New Homes » Kansai » Osaka prefecture » Yodogawa
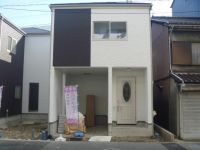 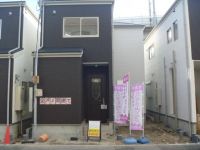
| | Osaka-shi, Osaka Yodogawa 大阪府大阪市淀川区 |
| JR Tokaido Line "Tsukamoto" walk 17 minutes JR東海道本線「塚本」歩17分 |
| Good it was per diem. All three compartment 日当た良好。全3区画 |
Features pickup 特徴ピックアップ | | Pre-ground survey / Year Available / 2 along the line more accessible / System kitchen / Bathroom Dryer / Yang per good / All room storage / Flat to the station / LDK15 tatami mats or more / Shaping land / Washbasin with shower / Toilet 2 places / 2-story / Warm water washing toilet seat / TV monitor interphone / Water filter / Flat terrain 地盤調査済 /年内入居可 /2沿線以上利用可 /システムキッチン /浴室乾燥機 /陽当り良好 /全居室収納 /駅まで平坦 /LDK15畳以上 /整形地 /シャワー付洗面台 /トイレ2ヶ所 /2階建 /温水洗浄便座 /TVモニタ付インターホン /浄水器 /平坦地 | Event information イベント情報 | | Open House (Please make a reservation beforehand) schedule / Every Saturday, Sunday and public holidays time / 10:00 ~ 17:00 オープンハウス(事前に必ず予約してください)日程/毎週土日祝時間/10:00 ~ 17:00 | Price 価格 | | 27,800,000 yen ~ 31,800,000 yen 2780万円 ~ 3180万円 | Floor plan 間取り | | 3LDK ~ 4LDK 3LDK ~ 4LDK | Units sold 販売戸数 | | 3 units 3戸 | Total units 総戸数 | | 3 units 3戸 | Land area 土地面積 | | 83.04 sq m ~ 93.61 sq m (registration) 83.04m2 ~ 93.61m2(登記) | Building area 建物面積 | | 97.7 sq m ~ 99.76 sq m (registration) 97.7m2 ~ 99.76m2(登記) | Driveway burden-road 私道負担・道路 | | Road width: 5.45m, Asphaltic pavement 道路幅:5.45m、アスファルト舗装 | Completion date 完成時期(築年月) | | 2013 late December 2013年12月下旬 | Address 住所 | | Osaka-shi, Osaka Yodogawa Mitsuyaminami 3-8-39 大阪府大阪市淀川区三津屋南3-8-39 | Traffic 交通 | | JR Tokaido Line "Tsukamoto" walk 17 minutes
Hankyu Kobe Line "Kanzaki" walk 15 minutes
Hankyu Kobe Line "thirteen" walk 19 minutes JR東海道本線「塚本」歩17分
阪急神戸線「神崎川」歩15分
阪急神戸線「十三」歩19分
| Contact お問い合せ先 | | Co., Ltd. Avanti Corporation TEL: 0800-603-7908 [Toll free] mobile phone ・ Also available from PHS
Caller ID is not notified
Please contact the "saw SUUMO (Sumo)"
If it does not lead, If the real estate company (株)アバンティコーポレーションTEL:0800-603-7908【通話料無料】携帯電話・PHSからもご利用いただけます
発信者番号は通知されません
「SUUMO(スーモ)を見た」と問い合わせください
つながらない方、不動産会社の方は
| Most price range 最多価格帯 | | 27 million yen ・ 31 million yen 2700万円台・3100万円台 | Building coverage, floor area ratio 建ぺい率・容積率 | | Kenpei rate: 60%, Volume ratio: 200% 建ペい率:60%、容積率:200% | Time residents 入居時期 | | 2013 late December 2013年12月下旬 | Land of the right form 土地の権利形態 | | Ownership 所有権 | Structure and method of construction 構造・工法 | | Wooden 2-story (framing method) 木造2階建(軸組工法) | Use district 用途地域 | | Industry 工業 | Land category 地目 | | Residential land 宅地 | Overview and notices その他概要・特記事項 | | Building confirmation number: Trust 13 建築確認番号:トラスト13 | Company profile 会社概要 | | <Marketing alliance (agency)> governor of Osaka (2) No. 050334 (Ltd.) Avanti Corporation Yubinbango540-0011, Chuo-ku, Osaka-shi Noninbashi 2-4-18 <販売提携(代理)>大阪府知事(2)第050334号(株)アバンティコーポレーション〒540-0011 大阪府大阪市中央区農人橋2-4-18 |
Local appearance photo現地外観写真 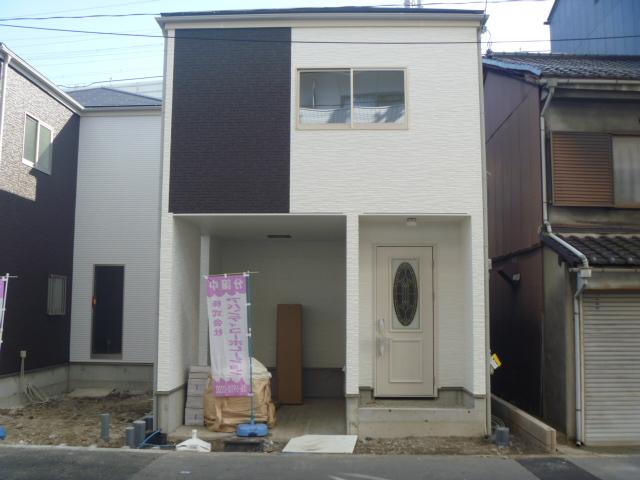 1 Building site (December 2013) Shooting
1号棟現地(2013年12月)撮影
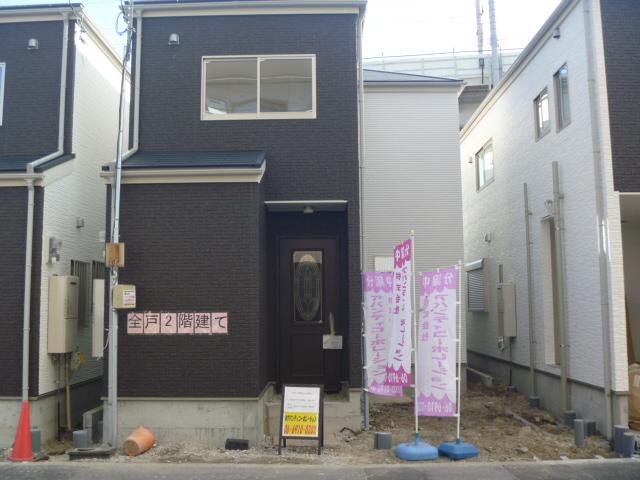 2 Building site (December 2013) Shooting
2号棟現地(2013年12月)撮影
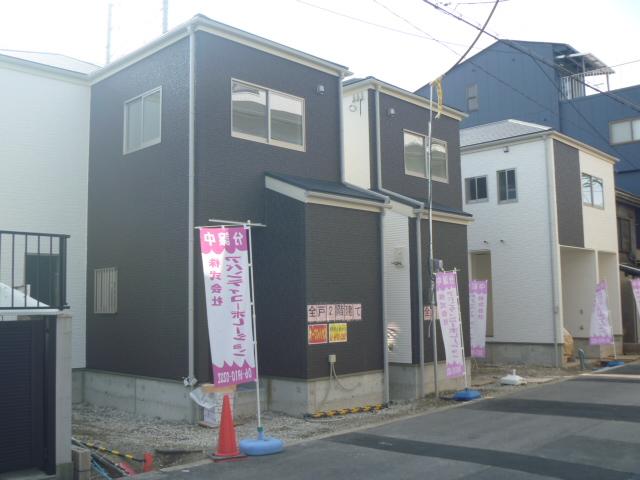 3 Building site (December 2013) Shooting
3号棟現地(2013年12月)撮影
Floor plan間取り図 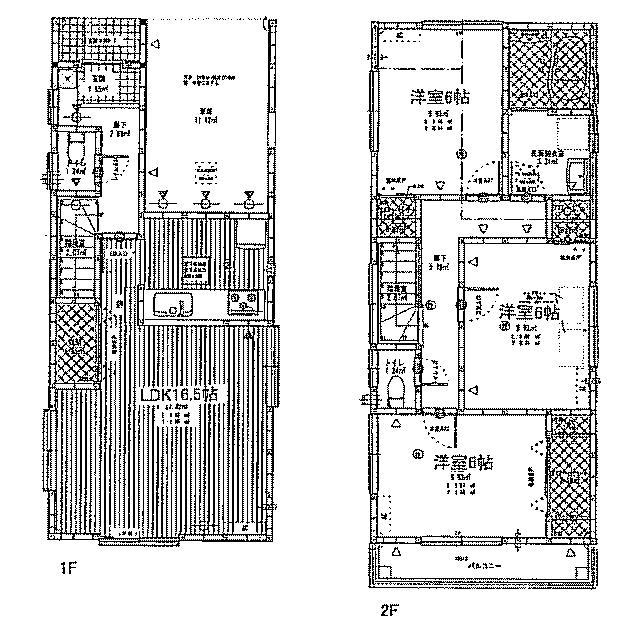 (1 Building), Price 27,800,000 yen, 3LDK, Land area 83.04 sq m , Building area 97.7 sq m
(1号棟)、価格2780万円、3LDK、土地面積83.04m2、建物面積97.7m2
Livingリビング 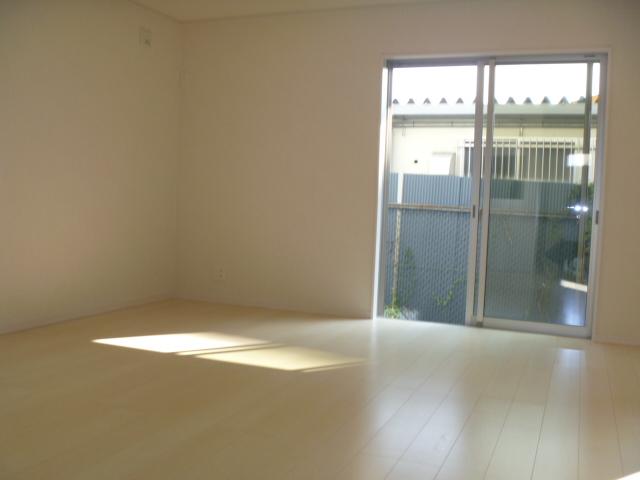 1 Building Living (December 2013) Shooting
1号棟リビング(2013年12月)撮影
Bathroom浴室 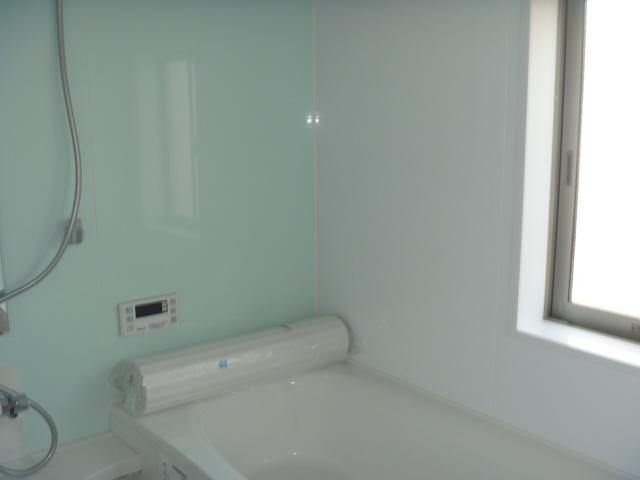 1 Building bus (December 2013) Shooting
1号棟バス(2013年12月)撮影
Kitchenキッチン 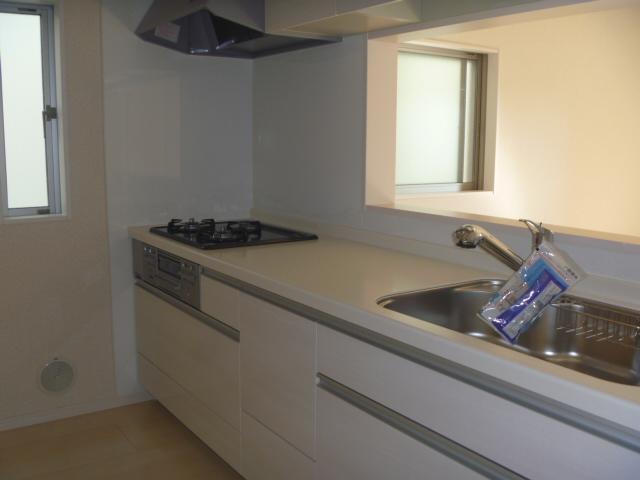 1 Building kitchen (12 May 2013) Shooting
1号棟キッチン(2013年12月)撮影
Non-living roomリビング以外の居室 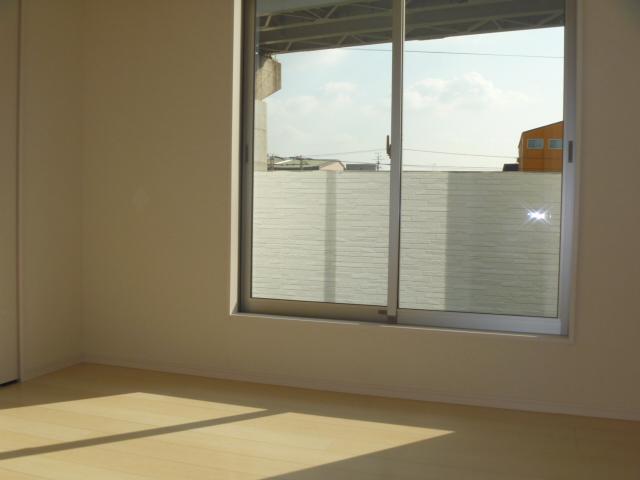 1 Building Western-style (12 May 2013) Shooting
1号棟洋室(2013年12月)撮影
Local photos, including front road前面道路含む現地写真 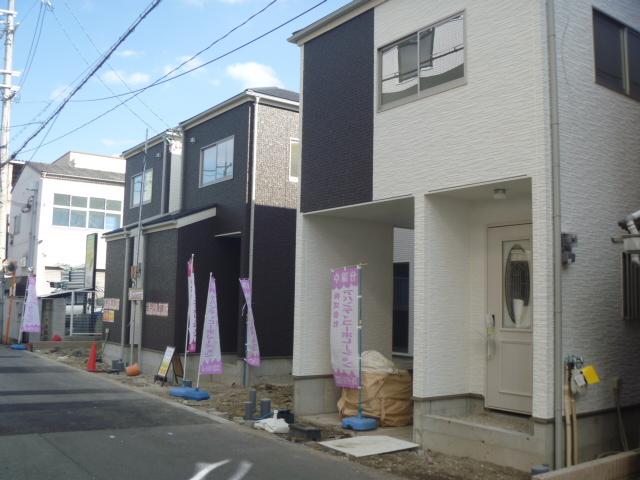 Local (12 May 2013) Shooting
現地(2013年12月)撮影
Supermarketスーパー 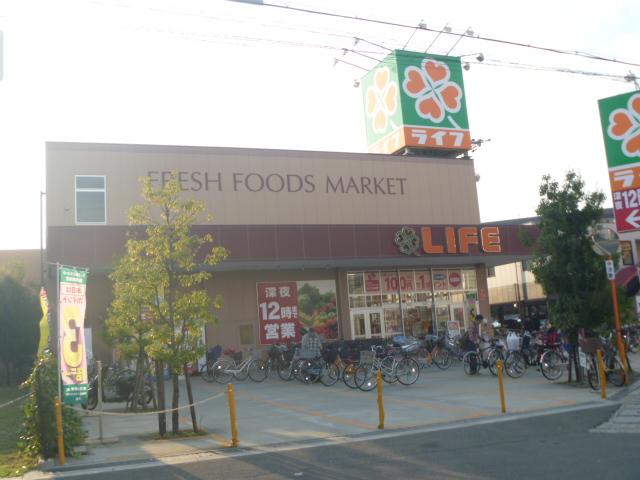 Until Life Mitsuya shop 499m
ライフ三津屋店まで499m
The entire compartment Figure全体区画図 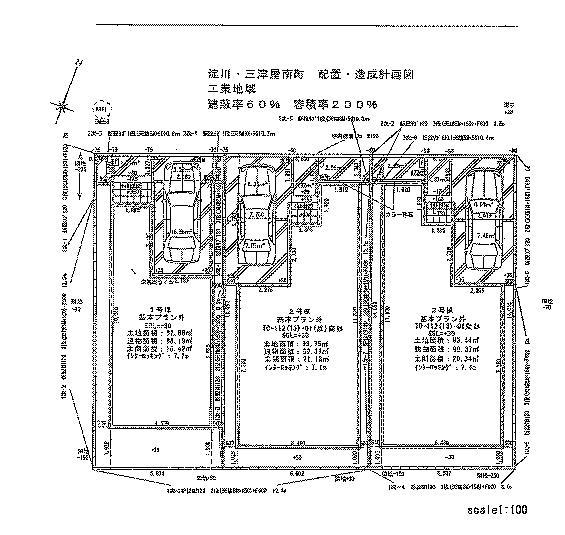 Sectioning
区割り
Floor plan間取り図 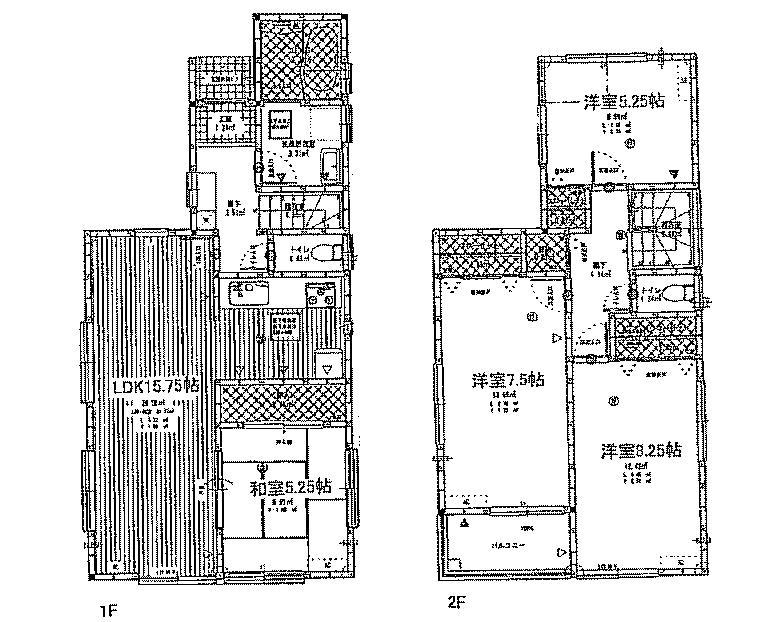 (Building 2), Price 31,800,000 yen, 4LDK, Land area 93.61 sq m , Building area 99.36 sq m
(2号棟)、価格3180万円、4LDK、土地面積93.61m2、建物面積99.36m2
Livingリビング 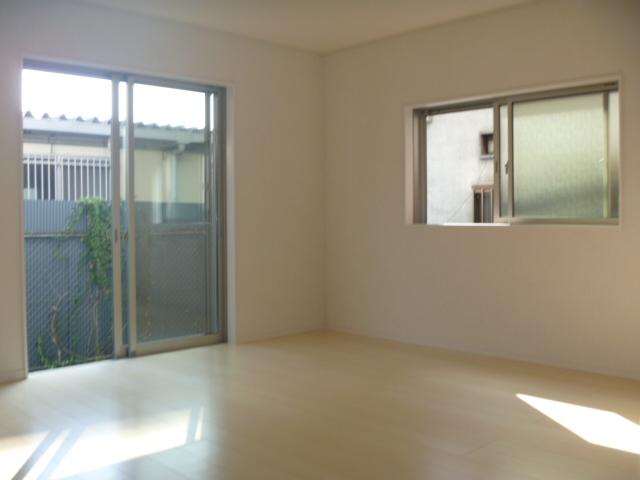 1 Building Living (December 2013) Shooting
1号棟リビング(2013年12月)撮影
Bathroom浴室 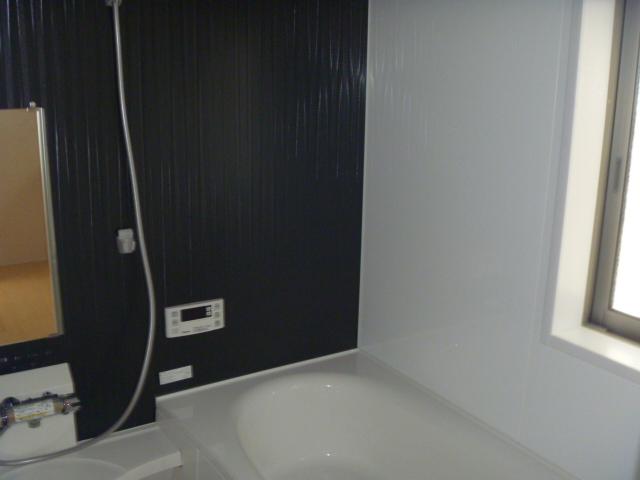 Building 2 bathroom (12 May 2013) Shooting
2号棟浴室(2013年12月)撮影
Kitchenキッチン 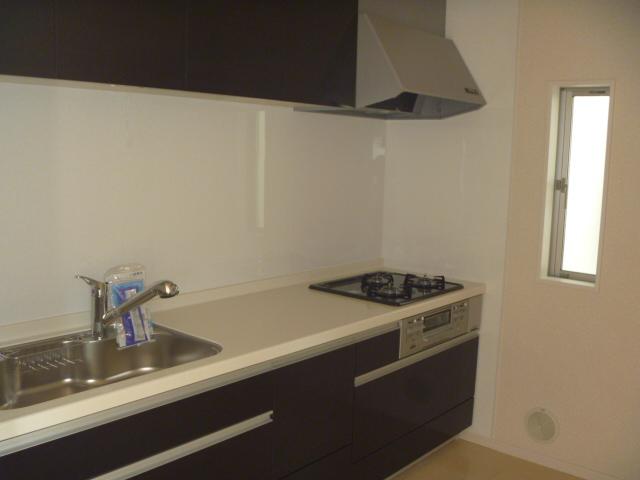 Building 2 Kitchen (December 2013) Shooting
2号棟キッチン(2013年12月)撮影
Non-living roomリビング以外の居室 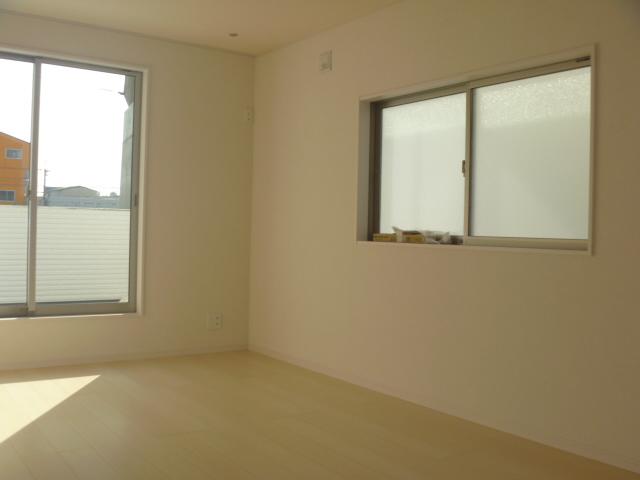 Building 2 Western-style (12 May 2013) Shooting
2号棟洋室(2013年12月)撮影
Local photos, including front road前面道路含む現地写真 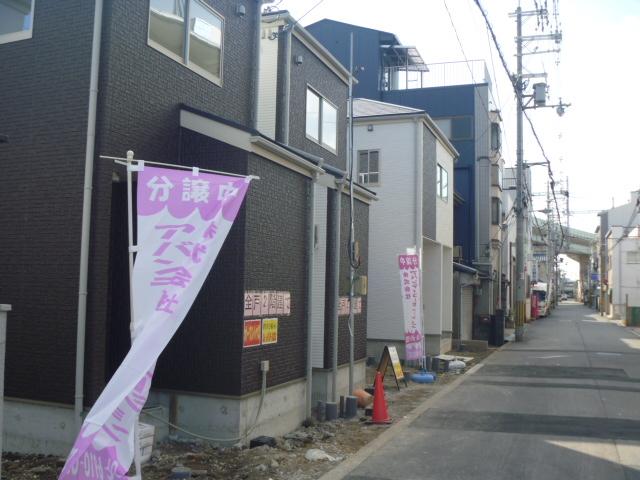 Local (12 May 2013) Shooting
現地(2013年12月)撮影
Convenience storeコンビニ 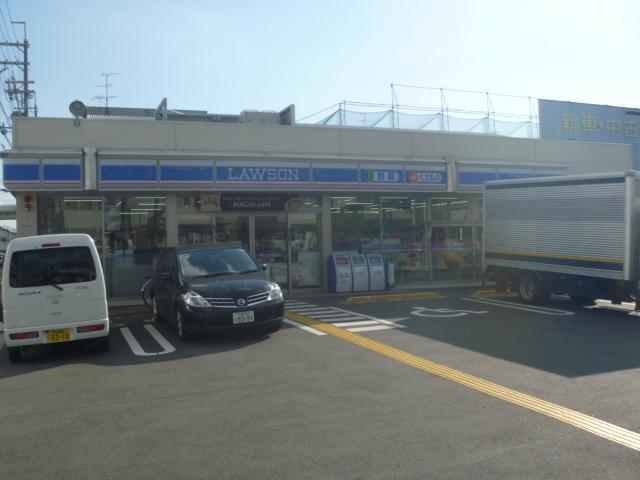 499m to Lawson
ローソンまで499m
Floor plan間取り図 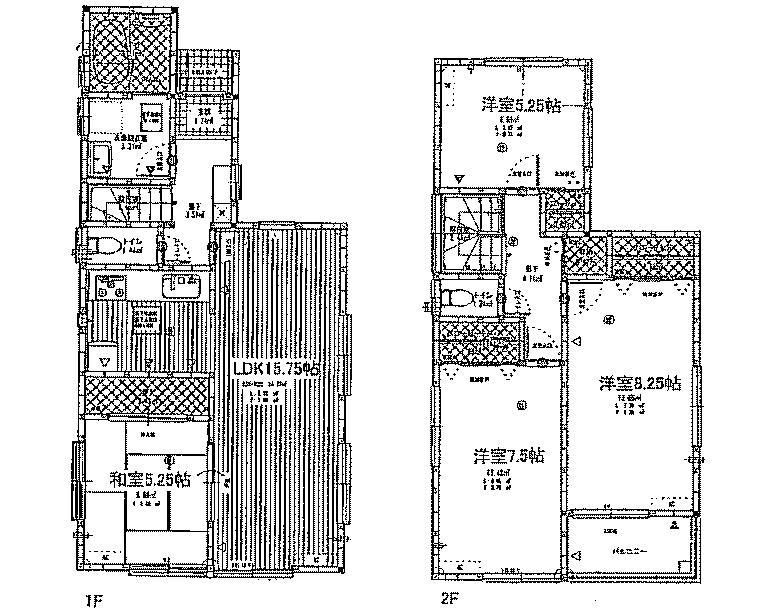 (3 Building), Price 31,800,000 yen, 4LDK, Land area 93.41 sq m , Building area 99.36 sq m
(3号棟)、価格3180万円、4LDK、土地面積93.41m2、建物面積99.36m2
Livingリビング 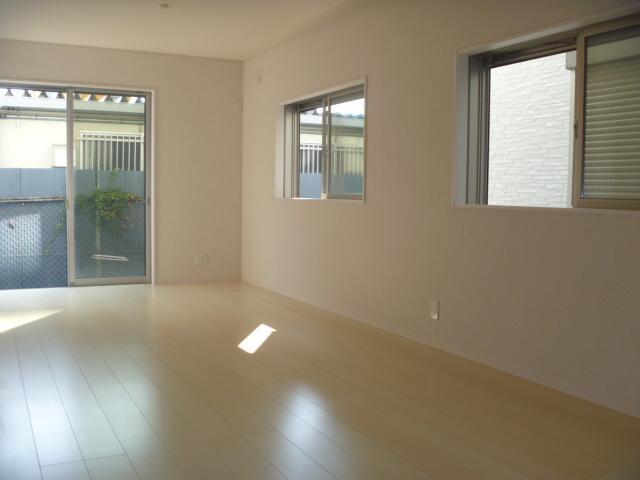 Building 2 Living (December 2013) Shooting
2号棟リビング(2013年12月)撮影
Bathroom浴室 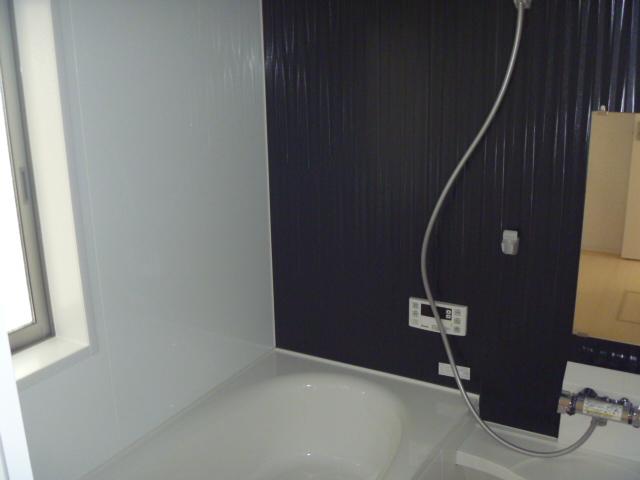 Building 3 bathroom (12 May 2013) Shooting
3号棟浴室(2013年12月)撮影
Location
| 





















