New Homes » Kansai » Osaka prefecture » Yodogawa
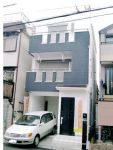 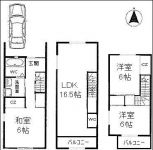
| | Osaka-shi, Osaka Yodogawa 大阪府大阪市淀川区 |
| Hankyu Takarazuka Line "Three Kingdoms" walk 3 minutes 阪急宝塚線「三国」歩3分 |
| ☆ Kitchen is widely, Because even put the refrigerator there is enough space, Does not become too cramped to or open the refrigerator door, for example, when to cook. ☆キッチンが広く、冷蔵庫などを置いても十分なスペースがあるので、料理をするときなどに冷蔵庫の扉を開けたりしても窮屈になりません。 |
| This property is Hankyu Takarazuka Line Is a 3-minute walk from Mikuni Station is a "newly built single-family". So very convenient for all facilities are within walking distance, You comfortable life can be realized. The double-income of the husband and wife, It is equipped with unrivaled conditions. Please consider all means once. Please feel free to contact us for more information. こちらの物件は阪急宝塚線 三国駅より徒歩3分にある「新築一戸建て」です。あらゆる施設が徒歩圏内にあるため大変便利なので、快適な暮らしが実現出来ます。共働きのご夫婦には、この上ない条件が整っております。是非一度ご検討ください。詳細はお気軽にお問い合わせください。 |
Features pickup 特徴ピックアップ | | Bathroom Dryer / Face-to-face kitchen / Warm water washing toilet seat / Walk-in closet / Three-story or more / City gas 浴室乾燥機 /対面式キッチン /温水洗浄便座 /ウォークインクロゼット /3階建以上 /都市ガス | Price 価格 | | 26,800,000 yen 2680万円 | Floor plan 間取り | | 3LDK 3LDK | Units sold 販売戸数 | | 1 units 1戸 | Land area 土地面積 | | 52.89 sq m (15.99 tsubo) (Registration) 52.89m2(15.99坪)(登記) | Building area 建物面積 | | 85.59 sq m (25.89 tsubo) (Registration) 85.59m2(25.89坪)(登記) | Driveway burden-road 私道負担・道路 | | Nothing 無 | Completion date 完成時期(築年月) | | October 2013 2013年10月 | Address 住所 | | Osaka-shi, Osaka Yodogawa Mikunihon cho 3 大阪府大阪市淀川区三国本町3 | Traffic 交通 | | Hankyu Takarazuka Line "Three Kingdoms" walk 3 minutes 阪急宝塚線「三国」歩3分
| Person in charge 担当者より | | The person in charge Masaya Yoshikawa 担当者吉川雅也 | Contact お問い合せ先 | | TEL: 0800-805-5693 [Toll free] mobile phone ・ Also available from PHS
Caller ID is not notified
Please contact the "saw SUUMO (Sumo)"
If it does not lead, If the real estate company TEL:0800-805-5693【通話料無料】携帯電話・PHSからもご利用いただけます
発信者番号は通知されません
「SUUMO(スーモ)を見た」と問い合わせください
つながらない方、不動産会社の方は
| Building coverage, floor area ratio 建ぺい率・容積率 | | 80% ・ 200% 80%・200% | Time residents 入居時期 | | 6 months after the contract 契約後6ヶ月 | Land of the right form 土地の権利形態 | | Ownership 所有権 | Structure and method of construction 構造・工法 | | Wooden three-story 木造3階建 | Use district 用途地域 | | One dwelling 1種住居 | Overview and notices その他概要・特記事項 | | Contact Person: Masaya Yoshikawa, Facilities: Public Water Supply, This sewage, City gas, Building confirmation number: -, Parking: No 担当者:吉川雅也、設備:公営水道、本下水、都市ガス、建築確認番号:-、駐車場:無 | Company profile 会社概要 | | <Mediation> governor of Osaka Prefecture (1) No. 054688 (Ltd.) zero one Yubinbango534-0027 Osaka Miyakojima-ku, Nakano-cho 5-13-4 <仲介>大阪府知事(1)第054688号(株)ゼロワン〒534-0027 大阪府大阪市都島区中野町5-13-4 |
Floor plan間取り図 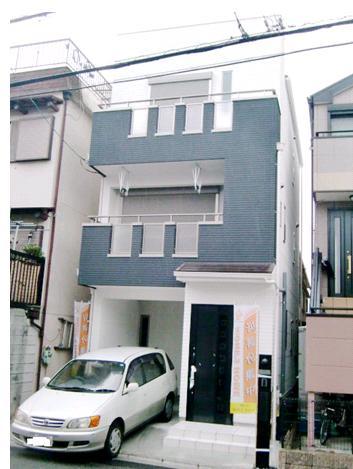 26,800,000 yen, 3LDK, Land area 52.89 sq m , Building area 85.59 sq m plan view
2680万円、3LDK、土地面積52.89m2、建物面積85.59m2 プラン図
Same specifications photos (living)同仕様写真(リビング) 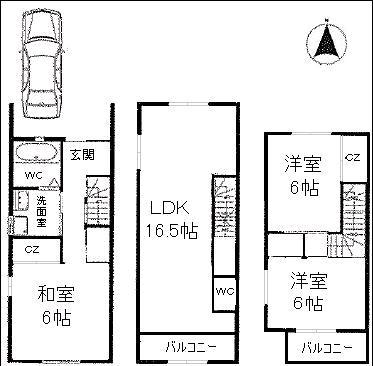 Example of construction
施工例
Same specifications photo (kitchen)同仕様写真(キッチン) 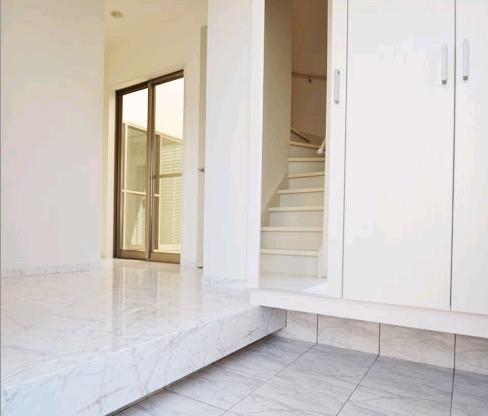 Example of construction
施工例
Same specifications photo (bathroom)同仕様写真(浴室) 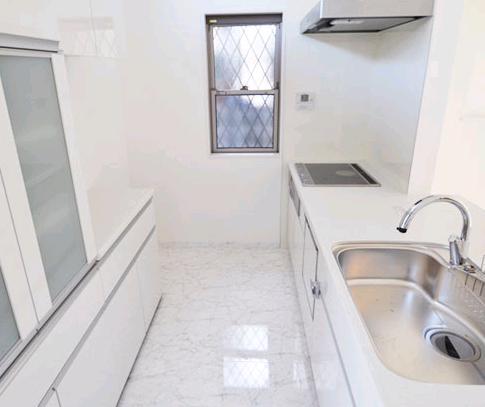 Example of construction
施工例
Same specifications photo (kitchen)同仕様写真(キッチン) 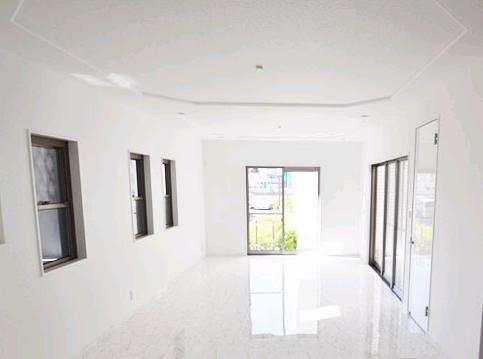 Example of construction
施工例
Non-living roomリビング以外の居室 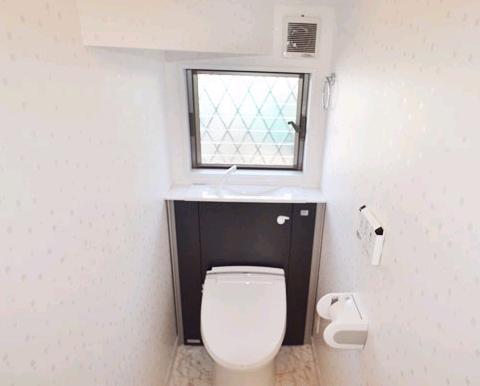 Example of construction
施工例
Wash basin, toilet洗面台・洗面所 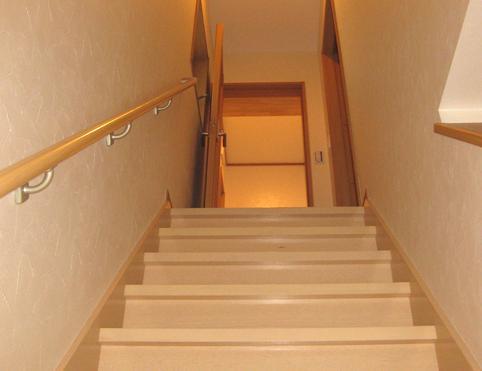 Example of construction
施工例
Toiletトイレ 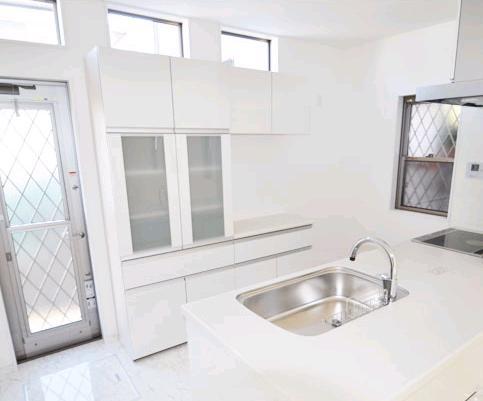 Example of construction
施工例
Primary school小学校 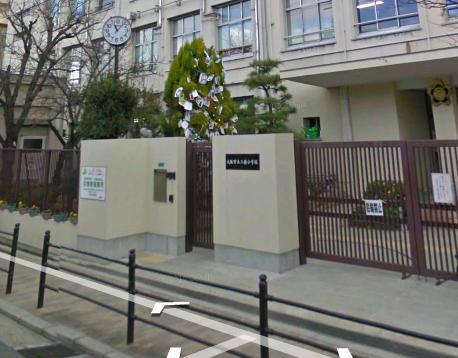 320m to Mikuni elementary school
三国小学校まで320m
Other introspectionその他内観 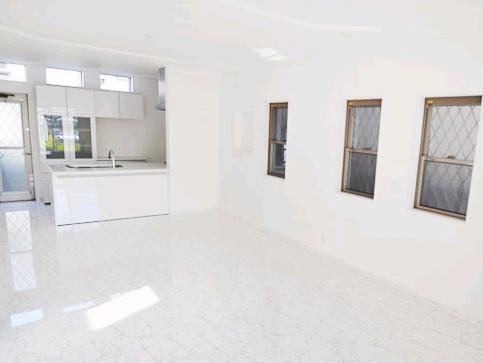 Example of construction Stairs
施工例 階段
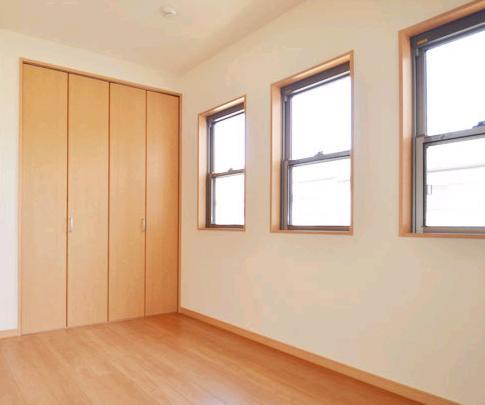 Other
その他
Non-living roomリビング以外の居室 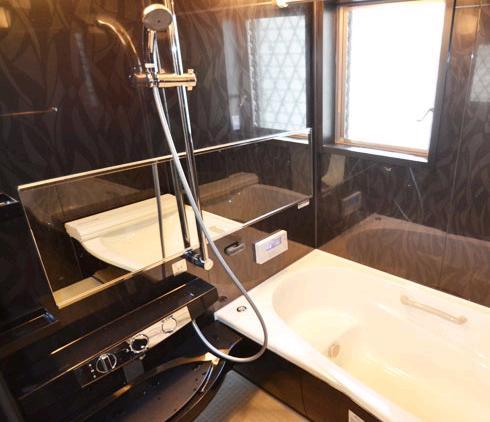 Example of construction
施工例
Junior high school中学校 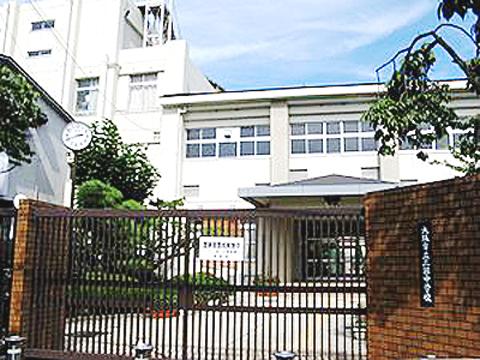 670m to Mikuni junior high school
三国中学校まで670m
Other introspectionその他内観 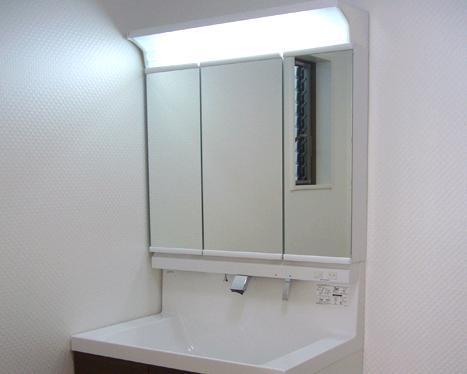 Example of construction TV with intercom
施工例 TV付インターホン
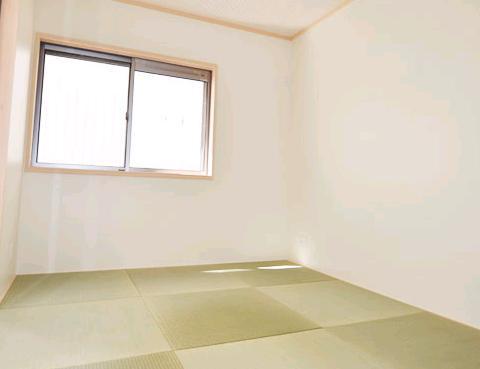 Other
その他
Convenience storeコンビニ 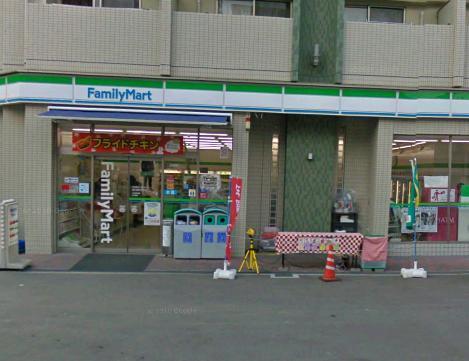 FamilyMart 150m until Nishimikuni shop
ファミリーマート 西三国店まで150m
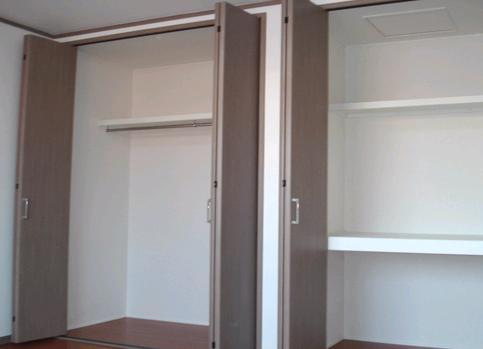 Other
その他
Supermarketスーパー 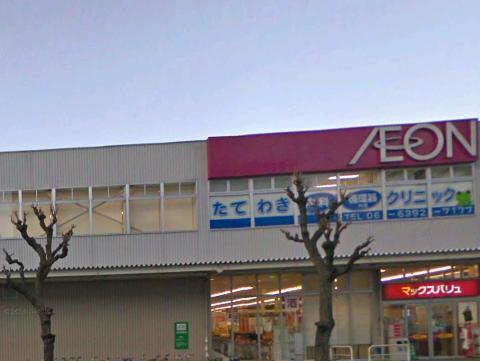 Makkusubaryu 720m to Mikuni shop
マックスバリュー 三国店まで720m
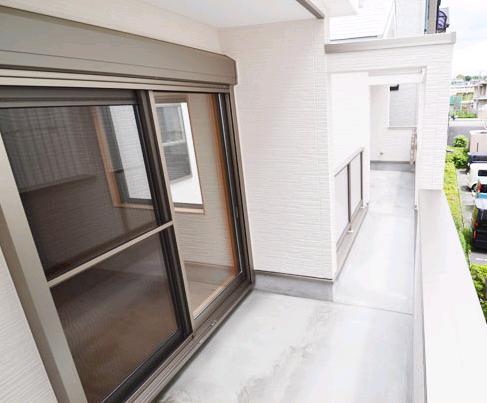 Other
その他
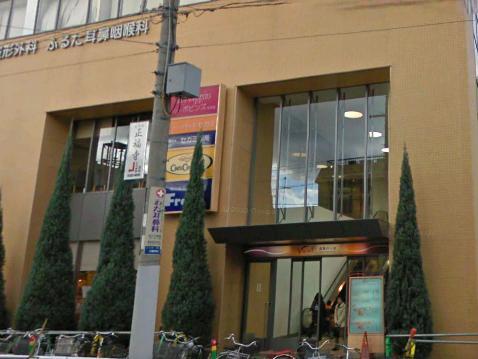 Veil 240m to Mikuni Station
ヴェール 三国駅まで240m
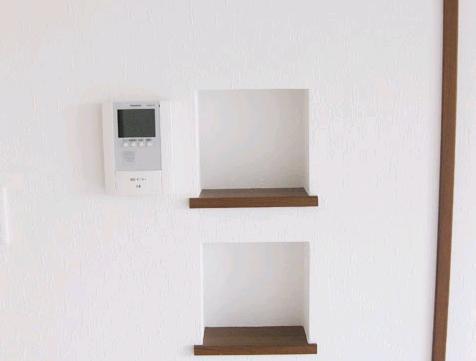 Other
その他
Location
|






















