New Homes » Kansai » Osaka prefecture » Yodogawa
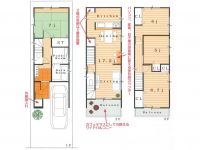 
| | Osaka-shi, Osaka Yodogawa 大阪府大阪市淀川区 |
| Subway Midosuji Line "Nishinakajima southern" walk 12 minutes 地下鉄御堂筋線「西中島南方」歩12分 |
| 4LDK newly built single-family year-end and New Year holidays of inquiry Kikawanishi until Inoue 090-3994-1238 木川西の4LDK新築一戸建て年末年始のお問合せは090-3994-1238井上まで |
| ◆ Storage enhancement 4LDK plan ◆ ◆ 3-wire (south, Nishinakajima south, Thirteen) available convenient location ◆収納充実4LDKプラン◆◆3線(南方、西中島南方、十三)利用可能な便利な立地 |
Price 価格 | | 32,300,000 yen 3230万円 | Floor plan 間取り | | 4LDK 4LDK | Units sold 販売戸数 | | 1 units 1戸 | Land area 土地面積 | | 60.5 sq m 60.5m2 | Building area 建物面積 | | 99 sq m 99m2 | Driveway burden-road 私道負担・道路 | | Nothing 無 | Completion date 完成時期(築年月) | | May 2014 2014年5月 | Address 住所 | | Osaka-shi, Osaka Yodogawa Kikawanishi 2 大阪府大阪市淀川区木川西2 | Traffic 交通 | | Subway Midosuji Line "Nishinakajima southern" walk 12 minutes
Hankyu Kyoto Line "southern" walk 12 minutes
Hankyu Takarazuka Line "thirteen" walk 12 minutes 地下鉄御堂筋線「西中島南方」歩12分
阪急京都線「南方」歩12分
阪急宝塚線「十三」歩12分
| Contact お問い合せ先 | | (Ltd.) K Management TEL:. 0800-603-3518 [Toll free] mobile phone ・ Also available from PHS
Caller ID is not notified
Please contact the "saw SUUMO (Sumo)"
If it does not lead, If the real estate company (株)K.マネジメントTEL:0800-603-3518【通話料無料】携帯電話・PHSからもご利用いただけます
発信者番号は通知されません
「SUUMO(スーモ)を見た」と問い合わせください
つながらない方、不動産会社の方は
| Building coverage, floor area ratio 建ぺい率・容積率 | | 80% ・ 200% 80%・200% | Time residents 入居時期 | | May 2014 plans 2014年5月予定 | Land of the right form 土地の権利形態 | | Ownership 所有権 | Structure and method of construction 構造・工法 | | Wooden three-story (framing method) 木造3階建(軸組工法) | Use district 用途地域 | | Two mid-high 2種中高 | Overview and notices その他概要・特記事項 | | Building confirmation number: the first tricks Ken認 h25-01297 建築確認番号:第技建認h25-01297 | Company profile 会社概要 | | <Mediation> governor of Osaka (2) No. 050723 (Ltd.) K. Management Yubinbango532-0026 Yodogawa Tsukamoto Osaka-shi, Osaka 6-10-40 <仲介>大阪府知事(2)第050723号(株)K.マネジメント〒532-0026 大阪府大阪市淀川区塚本6-10-40 |
Floor plan間取り図 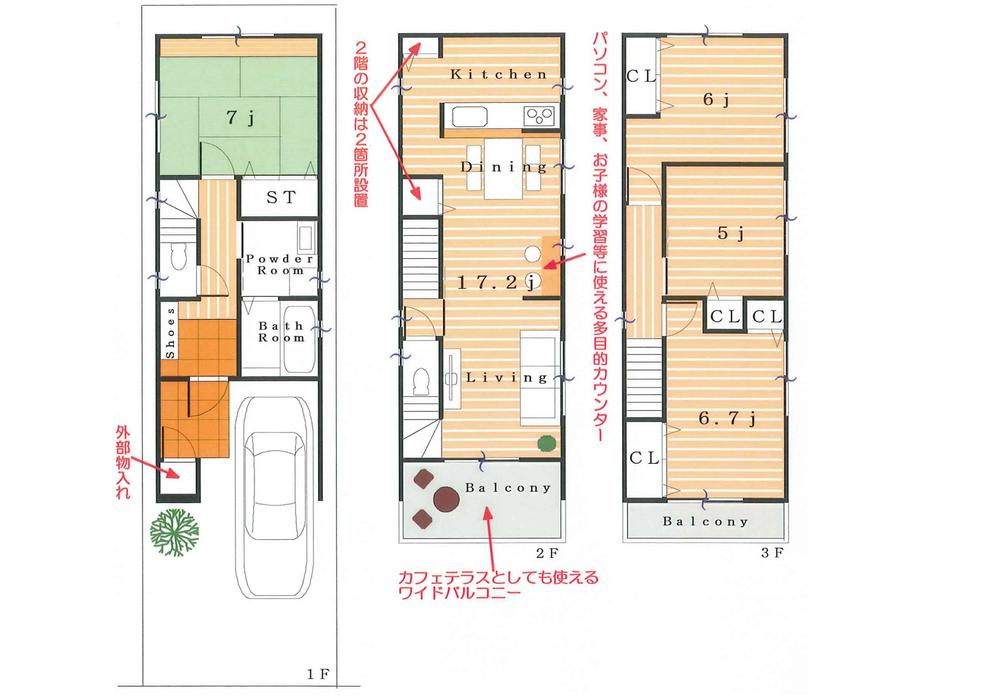 32,300,000 yen, 4LDK, Land area 60.5 sq m , Is 4LDK plan building area 99 sq m storage has been enhanced
3230万円、4LDK、土地面積60.5m2、建物面積99m2 収納が充実した4LDKプランです
Rendering (appearance)完成予想図(外観) 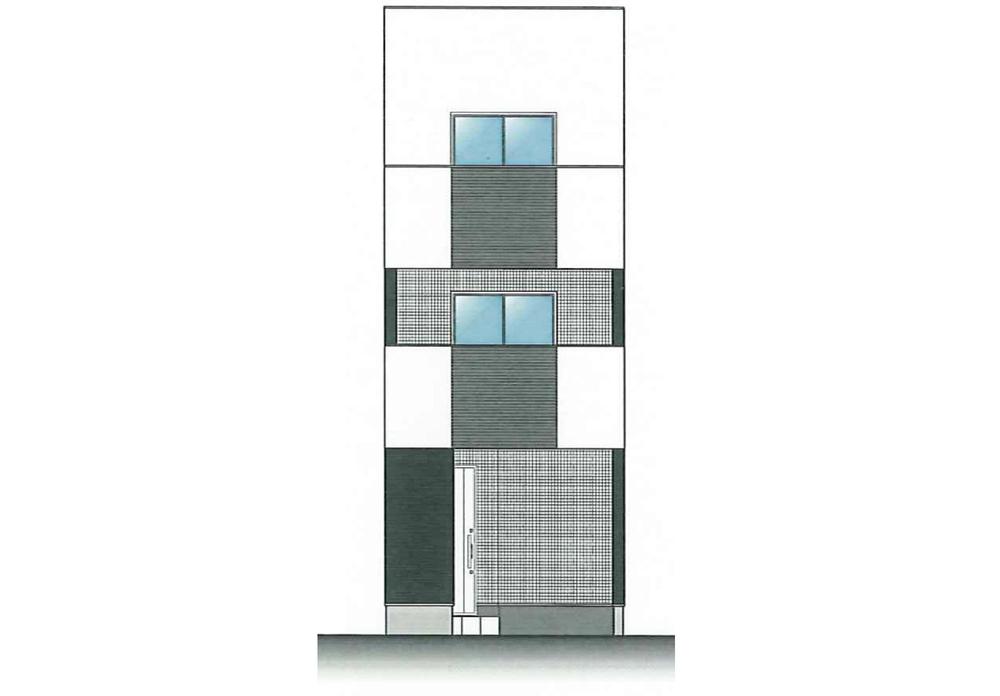 Rendering (Outer wall color is undecided)
完成予想図
(外壁色は未定)
Same specifications photos (Other introspection)同仕様写真(その他内観) 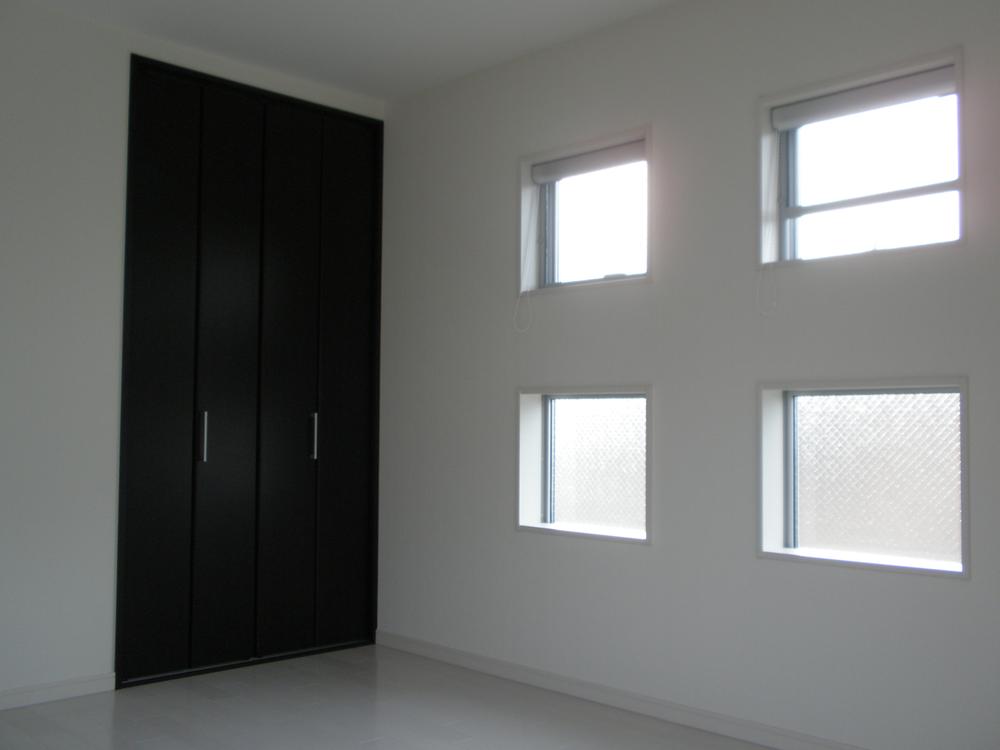 Closet that can be used to full height
高さ一杯に使えるクローゼット
Same specifications photos (appearance)同仕様写真(外観) 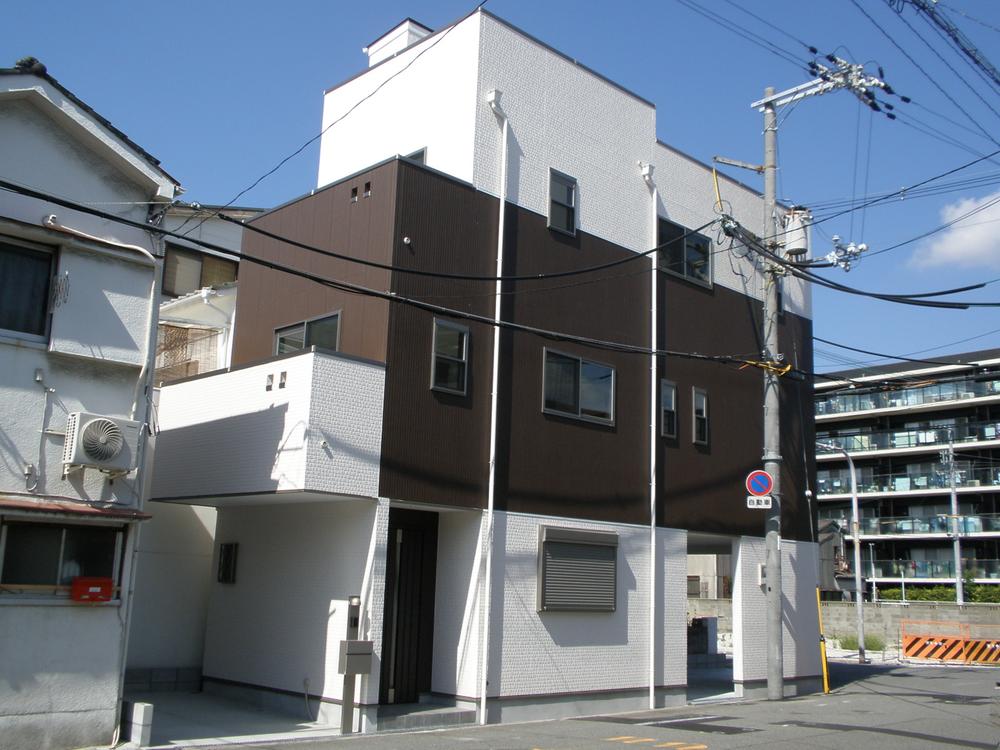 Appearance that white was based on the tea-based color
白を茶系色をベースとした外観
Same specifications photos (living)同仕様写真(リビング) 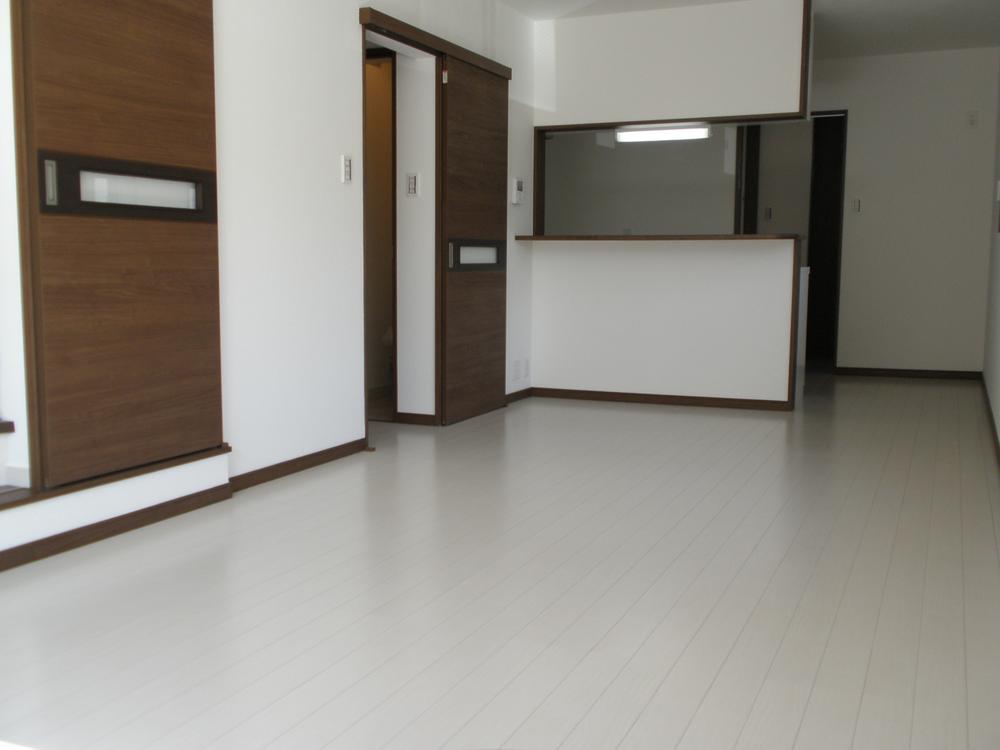 ( Building) same specification
( 号棟)同仕様
Same specifications photo (bathroom)同仕様写真(浴室) 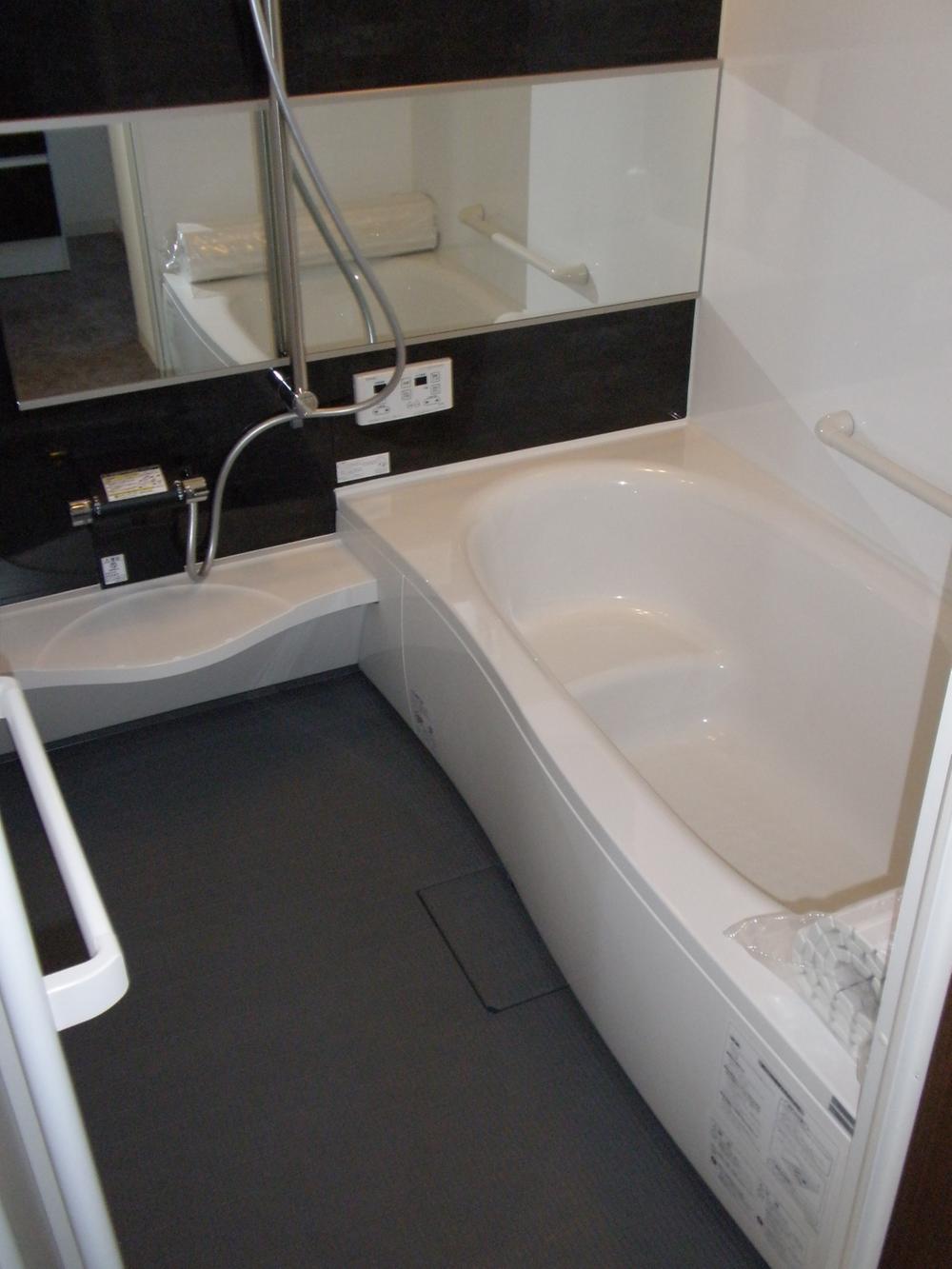 1 square meters of bathroom heal comfortably tired
ゆったり疲れを癒せる1坪の浴室
Same specifications photo (kitchen)同仕様写真(キッチン) 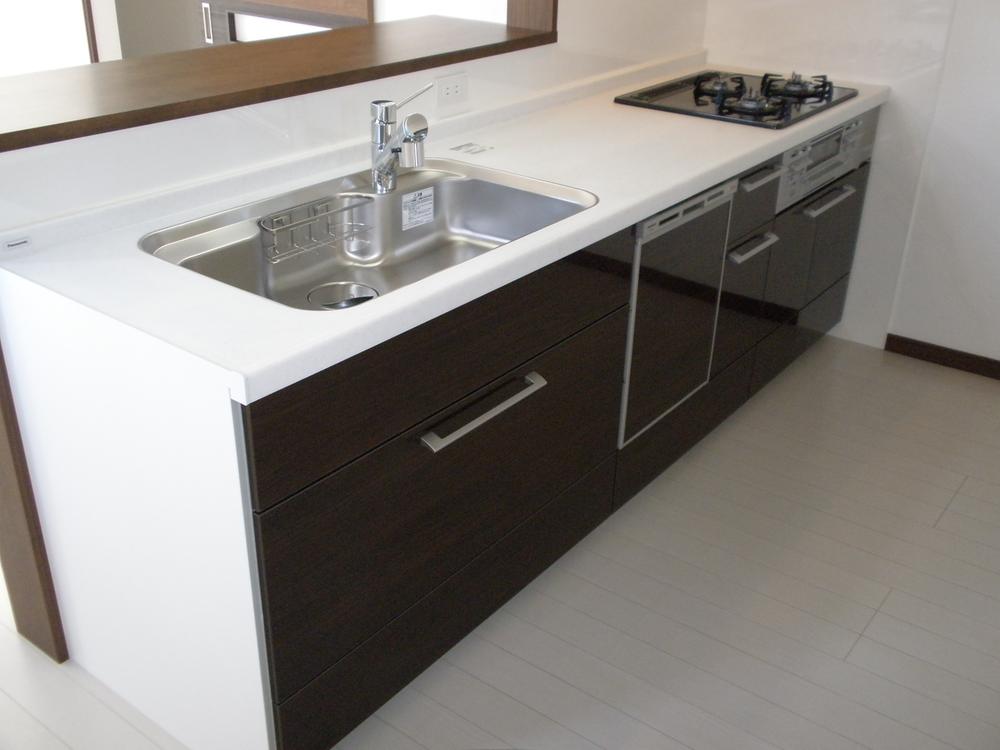 ( Building) same specification
( 号棟)同仕様
Same specifications photos (Other introspection)同仕様写真(その他内観) 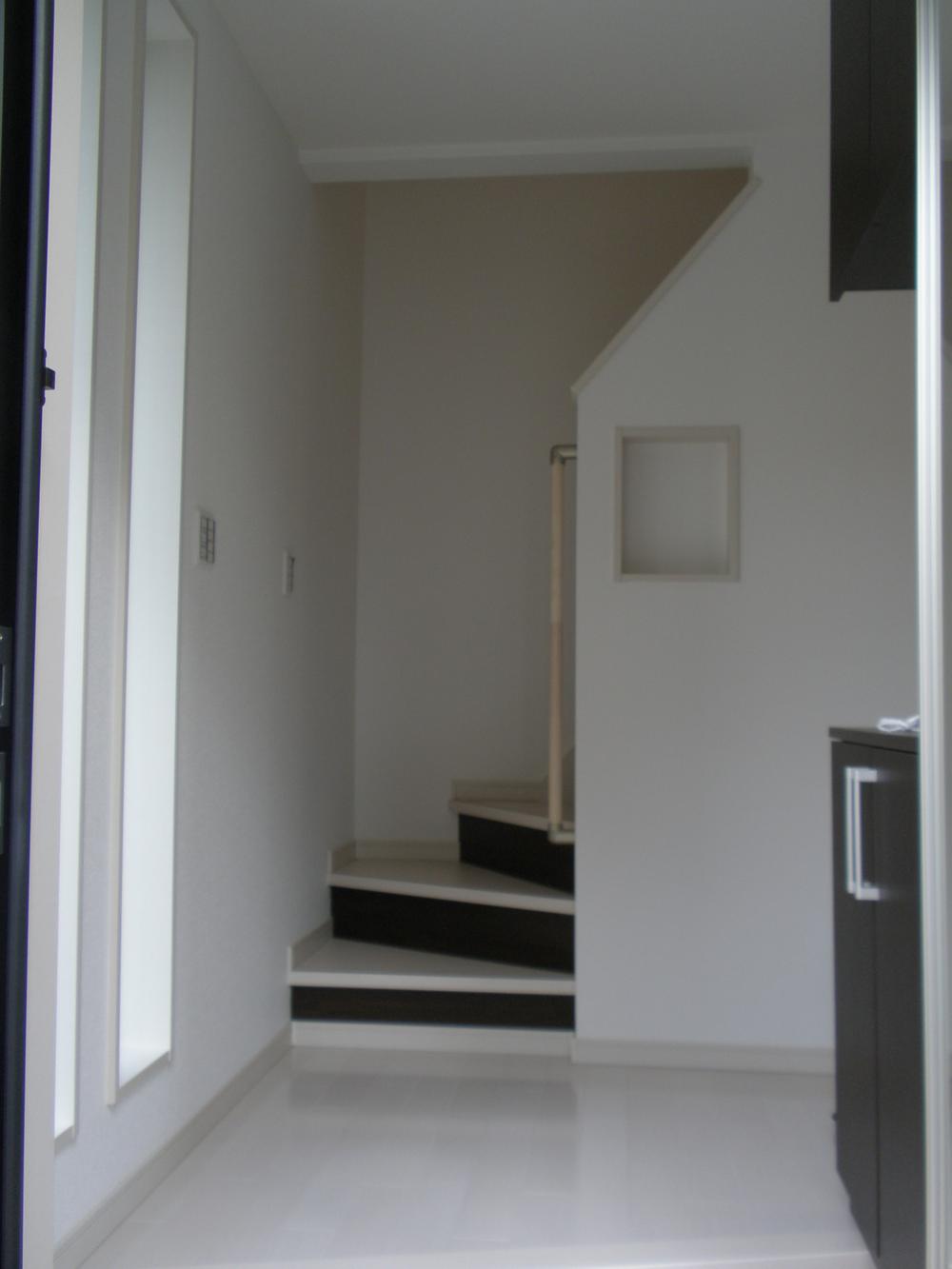 Entrance stairs part is available color-coded
玄関階段部分は色分け可能
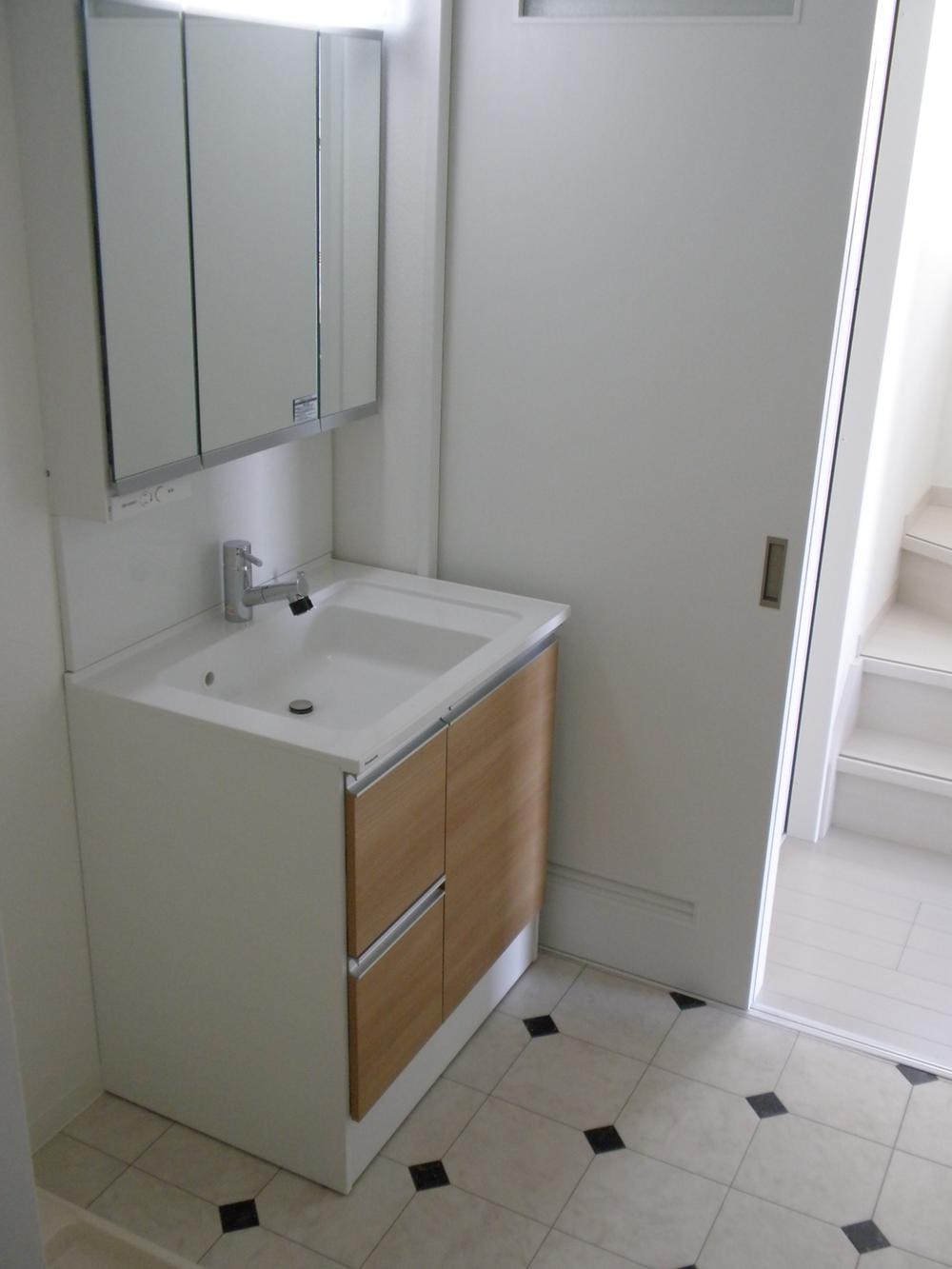 High-performance vanity
高機能洗面化粧台
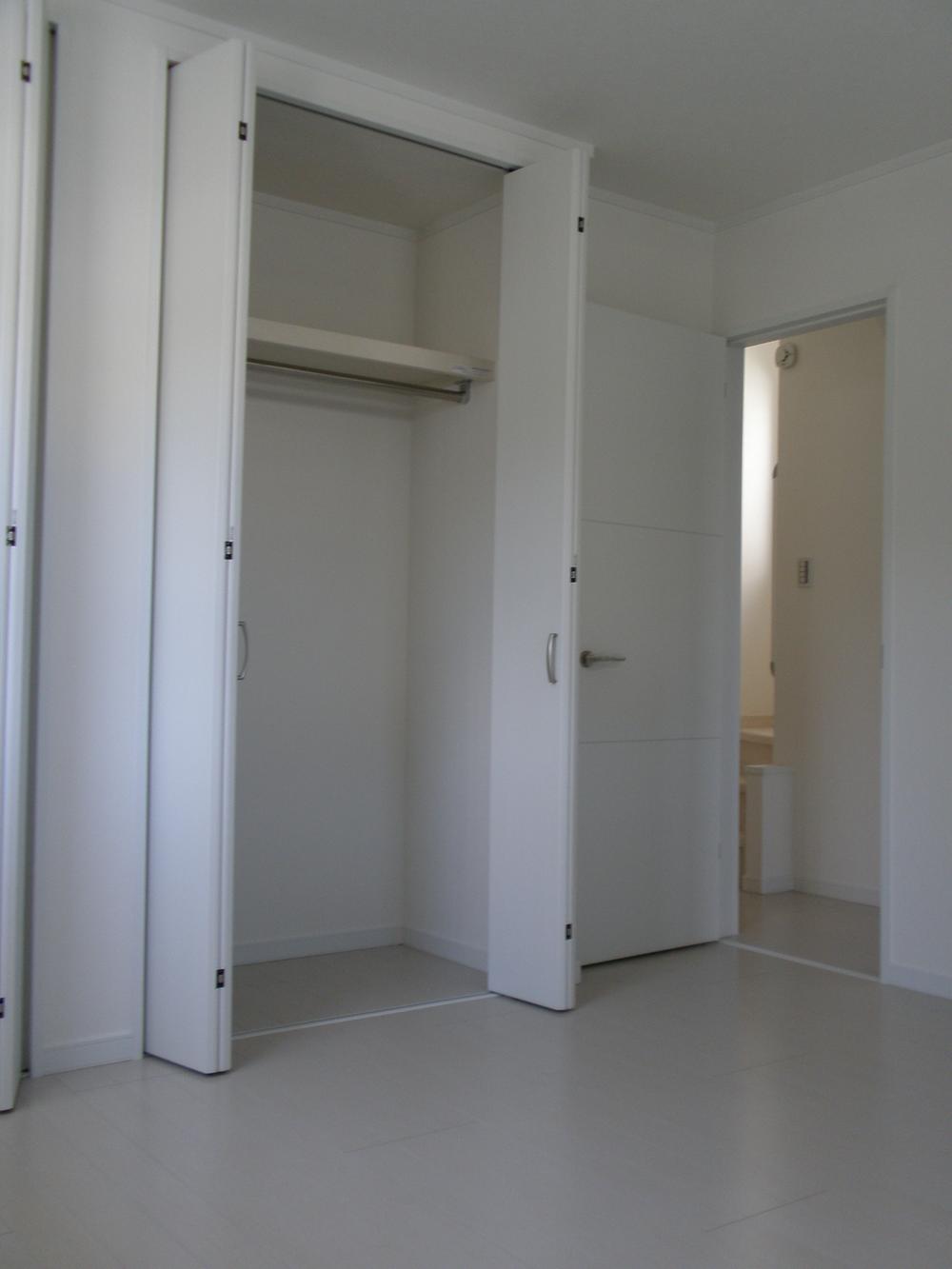 It is also possible to unify the joinery and the floor in white
建具と床を白で統一することも可能
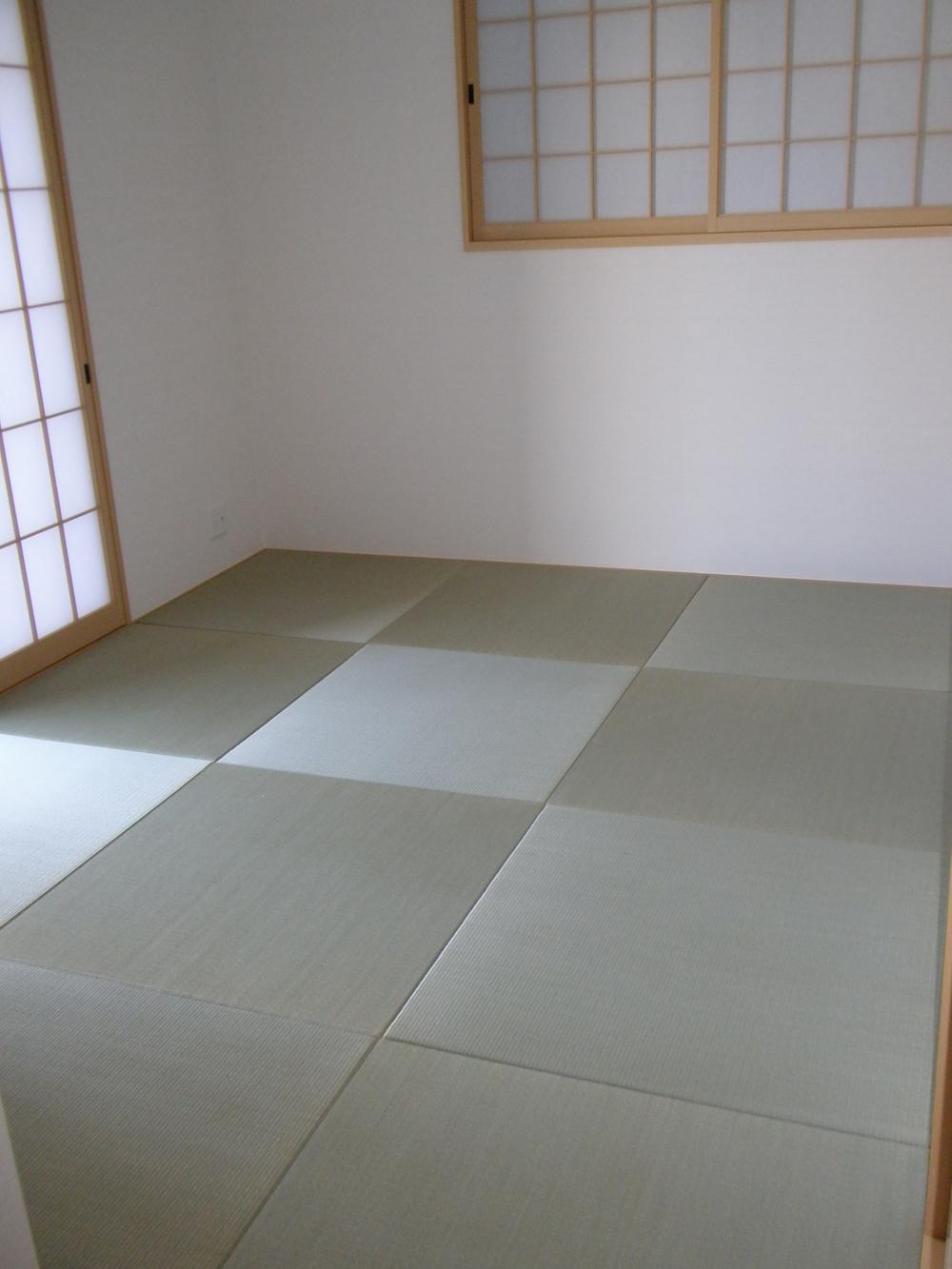 The first floor is Japanese-style room
一階部分は和室
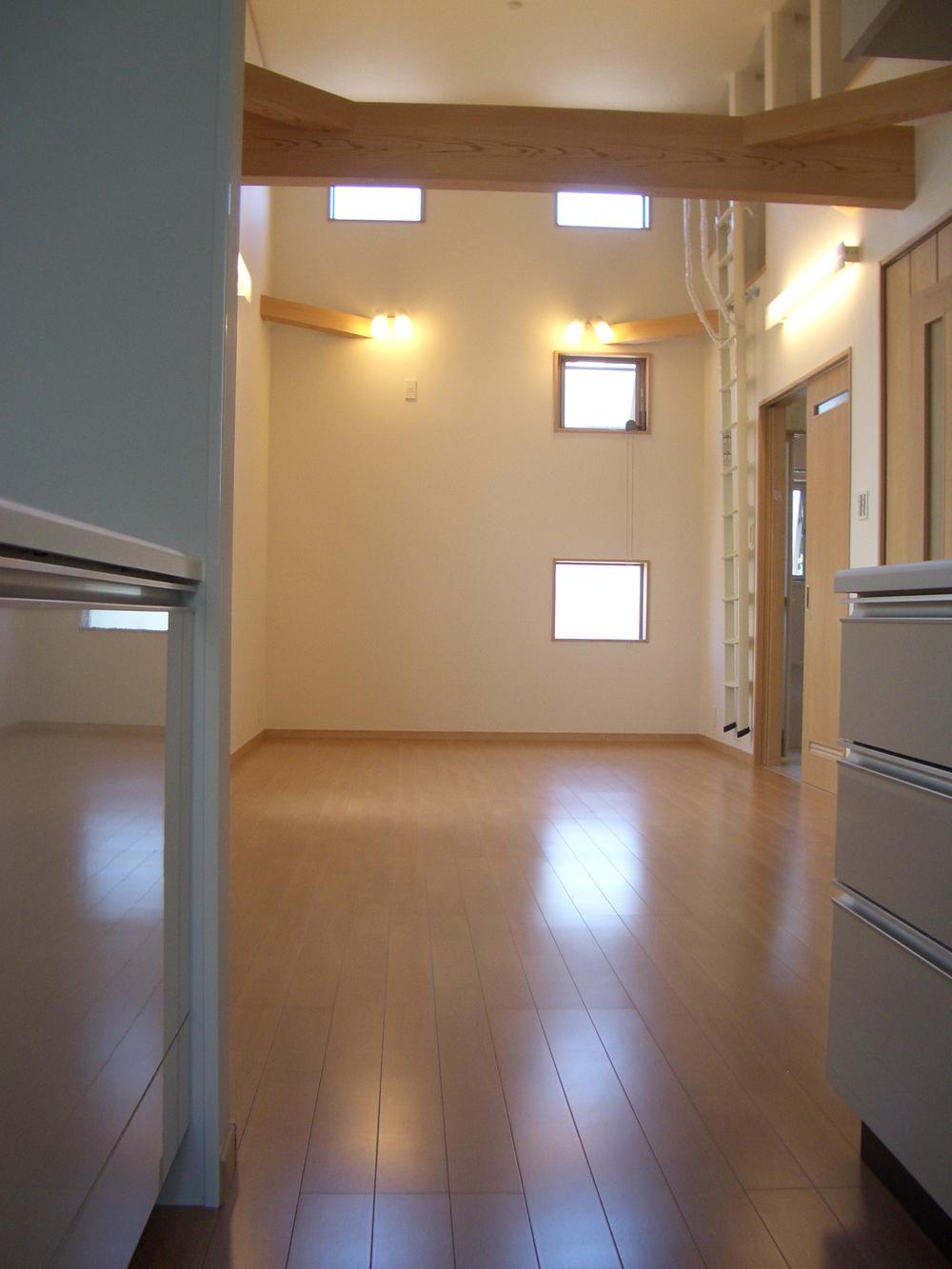 Standard tea-based flooring
スタンダードな茶系のフローリング
Location
| 












