New Homes » Kansai » Osaka prefecture » Sakai, Higashi-ku
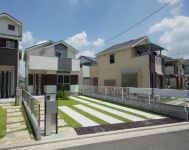 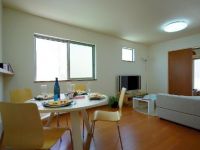
| | Sakai, Osaka, Higashi-ku, 大阪府堺市東区 |
| Subway Midosuji Line "Shinkanaoka" bus 9 minutes Hachishita junior high school before walking 10 minutes 地下鉄御堂筋線「新金岡」バス9分八下中学校前歩10分 |
| Land with 45 square meters. Ordinary car four possible parking "Newly built 1 detached house" is. This weekend soil ・ Sunday will hold a complete listing sneak preview in the field. AM10 o'clock ~ PM5 o'clock 土地45坪付。 普通車4台駐車可能な 「新築1戸建住宅」 です。今週末 土・日曜日は 現地で完成物件内覧会を開催します。AM10時 ~ PM5時まで |
| Selfish Consultation during the reception. (Please consult your sales representative "about anything.". ) わがまま相談会受付中。( 『どんなことでも』 担当営業に相談して下さい。) |
Features pickup 特徴ピックアップ | | Parking three or more possible / Facing south / System kitchen / Yang per good / All room storage / Flat to the station / LDK15 tatami mats or more / Shaping land / Garden more than 10 square meters / Washbasin with shower / Face-to-face kitchen / Toilet 2 places / Bathroom 1 tsubo or more / 2-story / South balcony / Double-glazing / Warm water washing toilet seat / Nantei / All living room flooring / Dish washing dryer / Walk-in closet / Water filter / City gas / All rooms are two-sided lighting / Fireworks viewing 駐車3台以上可 /南向き /システムキッチン /陽当り良好 /全居室収納 /駅まで平坦 /LDK15畳以上 /整形地 /庭10坪以上 /シャワー付洗面台 /対面式キッチン /トイレ2ヶ所 /浴室1坪以上 /2階建 /南面バルコニー /複層ガラス /温水洗浄便座 /南庭 /全居室フローリング /食器洗乾燥機 /ウォークインクロゼット /浄水器 /都市ガス /全室2面採光 /花火大会鑑賞 | Event information イベント情報 | | Local tours (please make a reservation beforehand) schedule / Every Saturday, Sunday and public holidays time / 10:00 ~ 18:00 This weekend soil ・ Sunday will hold a complete listing sneak preview in the field. AM10 o'clock ~ PM5 o'clock 現地見学会(事前に必ず予約してください)日程/毎週土日祝時間/10:00 ~ 18:00 今週末 土・日曜日は 現地で完成物件内覧会を開催します。AM10時 ~ PM5時まで | Price 価格 | | 31,300,000 yen 3130万円 | Floor plan 間取り | | 4LDK 4LDK | Units sold 販売戸数 | | 1 units 1戸 | Total units 総戸数 | | 32 units 32戸 | Land area 土地面積 | | 146 sq m (registration) 146m2(登記) | Building area 建物面積 | | 99.36 sq m (measured) 99.36m2(実測) | Driveway burden-road 私道負担・道路 | | Nothing, South 6.7m width 無、南6.7m幅 | Completion date 完成時期(築年月) | | January 2013 2013年1月 | Address 住所 | | Sakai, Osaka Prefecture, Higashi-ku, Ishihara-cho 3 大阪府堺市東区石原町3 | Traffic 交通 | | Subway Midosuji Line "Shinkanaoka" bus 9 minutes Hachishita junior high school before walking 10 minutes
Nankai Koya Line "Hatsushiba" walk 21 minutes 地下鉄御堂筋線「新金岡」バス9分八下中学校前歩10分
南海高野線「初芝」歩21分
| Related links 関連リンク | | [Related Sites of this company] 【この会社の関連サイト】 | Contact お問い合せ先 | | Fuji Home Service (Inc.) TEL: 0800-809-8306 [Toll free] mobile phone ・ Also available from PHS
Caller ID is not notified
Please contact the "saw SUUMO (Sumo)"
If it does not lead, If the real estate company 富士ホームサービス(株)TEL:0800-809-8306【通話料無料】携帯電話・PHSからもご利用いただけます
発信者番号は通知されません
「SUUMO(スーモ)を見た」と問い合わせください
つながらない方、不動産会社の方は
| Building coverage, floor area ratio 建ぺい率・容積率 | | 60% ・ Hundred percent 60%・100% | Time residents 入居時期 | | Immediate available 即入居可 | Land of the right form 土地の権利形態 | | Ownership 所有権 | Structure and method of construction 構造・工法 | | Wooden 2-story (2 × 4 construction method) 木造2階建(2×4工法) | Use district 用途地域 | | Urbanization control area 市街化調整区域 | Overview and notices その他概要・特記事項 | | Facilities: Public Water Supply, This sewage, City gas, Building Permits reason: land sale by the development permit, etc., Building confirmation number: No. H23 confirmation 0001378, Parking: car space 設備:公営水道、本下水、都市ガス、建築許可理由:開発許可等による分譲地、建築確認番号:第H23確認0001378号、駐車場:カースペース | Company profile 会社概要 | | <Marketing alliance (agency) ・ Seller agency> Minister of Land, Infrastructure and Transport (6) No. 004288 (company) Osaka Building Lots and Buildings Transaction Business Association (Corporation) Kinki district Real Estate Fair Trade Council member Fuji Home Service Co., Ltd. Yubinbango558-0011 Osaka Sumiyoshi-ku, Kanda 5-18-12 <販売提携(代理)・売主代理>国土交通大臣(6)第004288号(社)大阪府宅地建物取引業協会会員 (公社)近畿地区不動産公正取引協議会加盟富士ホームサービス(株)〒558-0011 大阪府大阪市住吉区苅田5-18-12 |
Local appearance photo現地外観写真 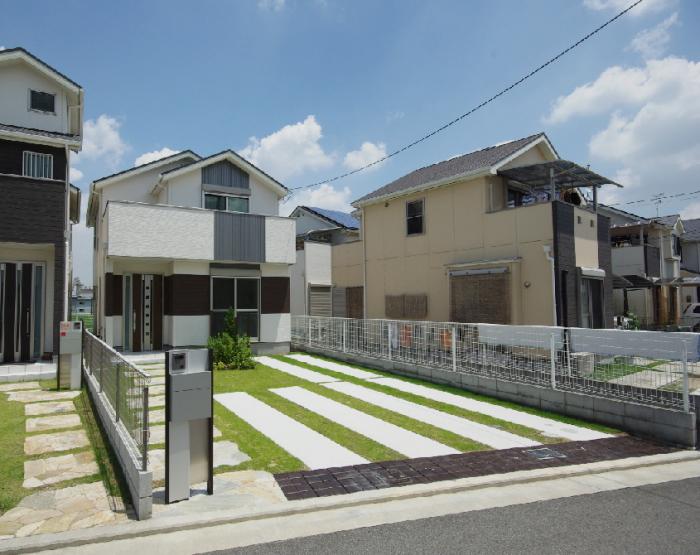 Ordinary car four PARKING garage space
普通車4台駐車可のガレージスペース
Livingリビング 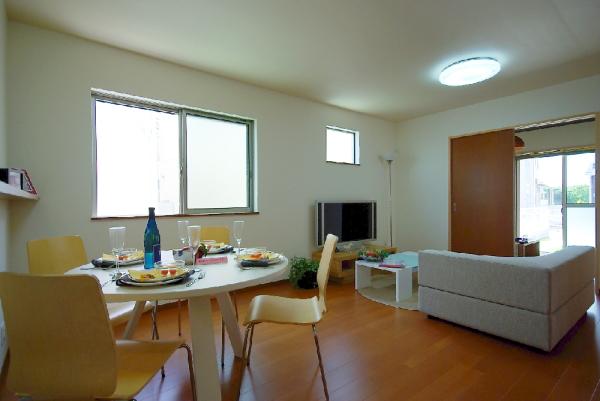 Easy-to-use wide LDK
使い勝手の良い広いLDK
Bathroom浴室 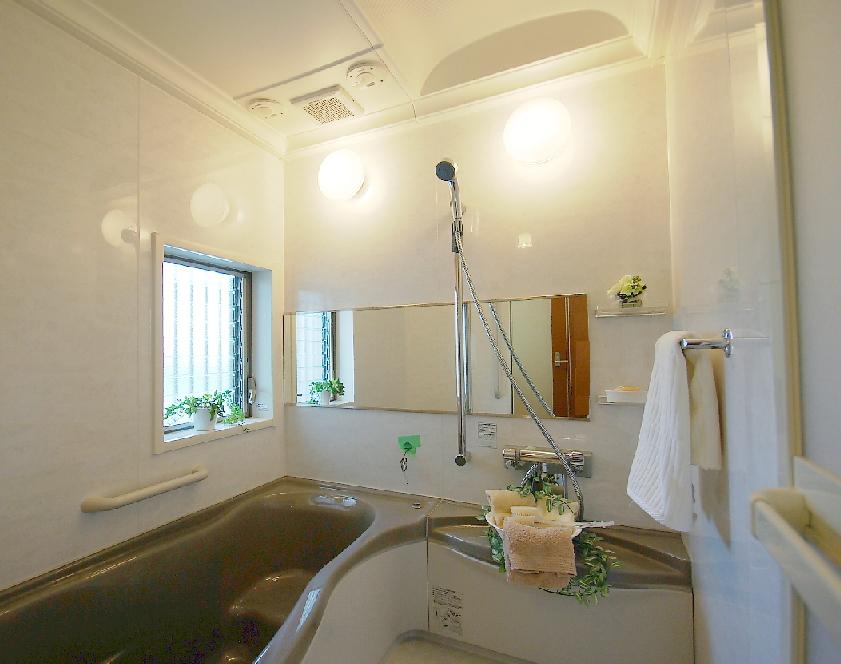 Unit bus of 1 pyeong size of Yamaha (size 1616) A relaxing drink in the sound shower. Music can enjoy in the bath "Sound Shower" Spread a happy time to live in standard equipment.
ヤマハの1坪サイズのユニットバス (1616サイズ)
サウンドシャワーでリラックスタイムを。
お風呂で音楽が楽しめる 『サウンドシャワー』 も標準装備で暮らしに幸せな時間が広がります。
Kitchenキッチン 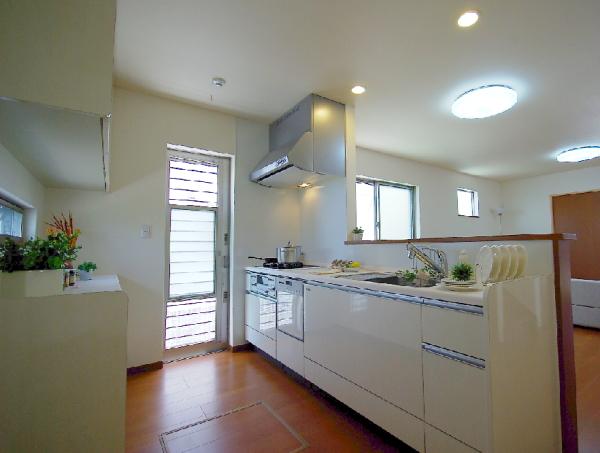 System kitchen wife eyes in pursuit of ease of use and functionality Cup board is standard specification is face-to-face kitchen.
使いやすさと機能性を追求した奥様目線のシステムキッチン
対面キッチンにはカップボードが標準仕様。
Floor plan間取り図 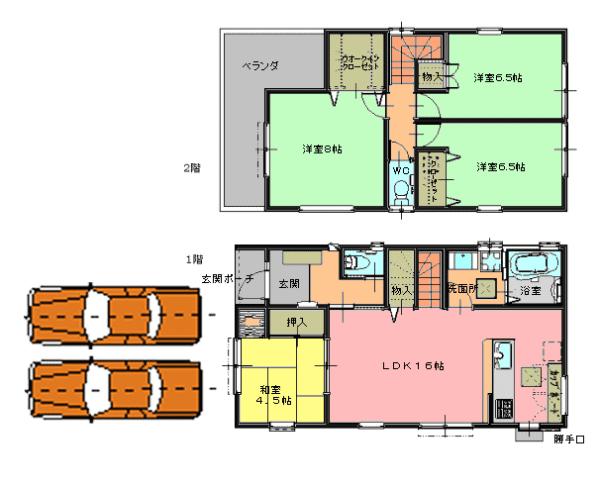 31,300,000 yen, 4LDK, Land area 146 sq m , Building area 99.36 sq m No. 31 place Floor plan
3130万円、4LDK、土地面積146m2、建物面積99.36m2 31号地 間取図
Wash basin, toilet洗面台・洗面所 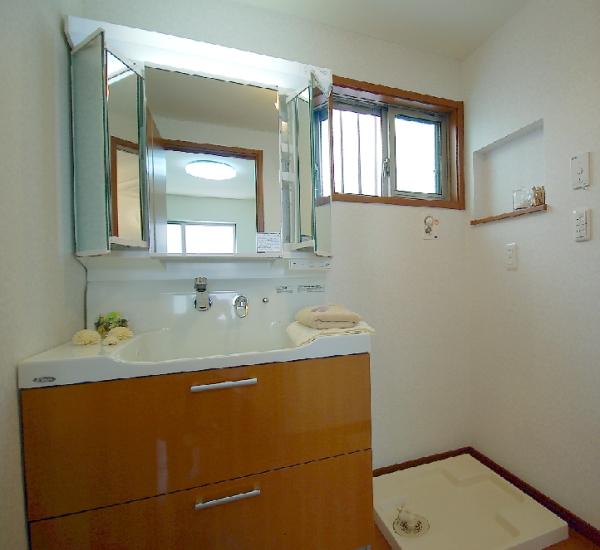 Plenty of storage on the top and bottom of the drawer.
上下の引き出しでたっぷり収納。
Non-living roomリビング以外の居室 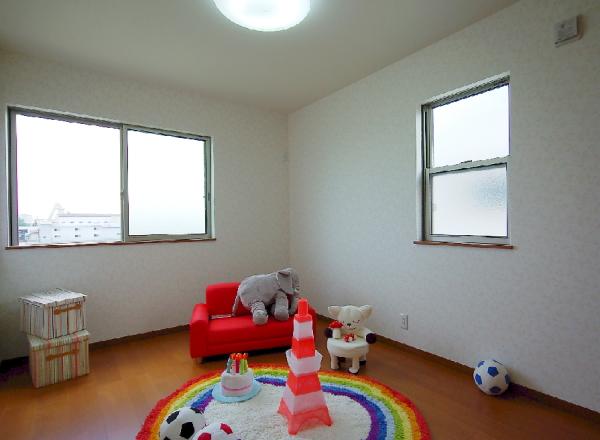 Second floor Western-style 2
2階 洋室2
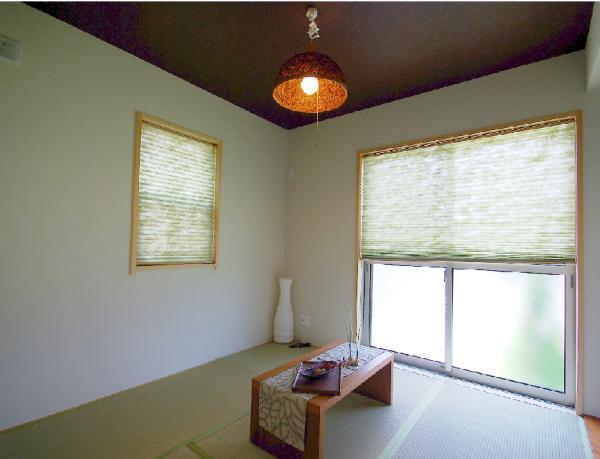 1st floor Japanese-style room
1階 和室
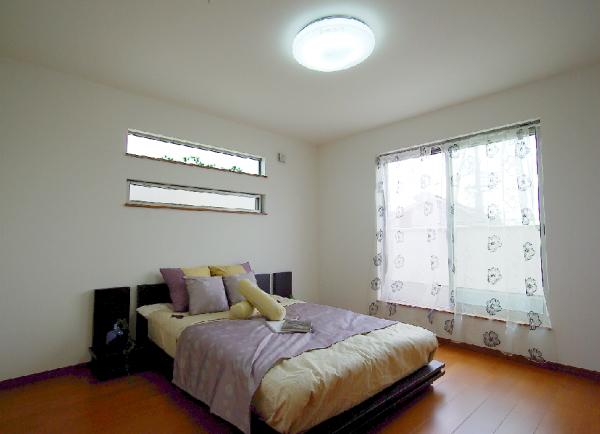 Second floor Western style room
2階 洋室
View photos from the dwelling unit住戸からの眺望写真 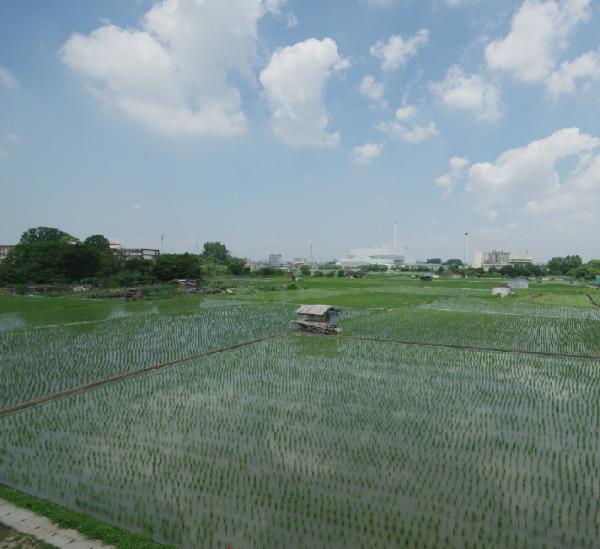 View from local
現地からの眺望
Supermarketスーパー 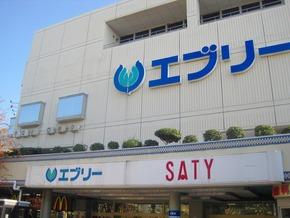 2500m underground until SATY Midosujisen "Shinkanaoka" There in front of the station Shopping Centre
SATYまで2500m 地下鉄 御堂筋線 『新金岡』 駅前に有る ショッピングセンター
Shopping centreショッピングセンター 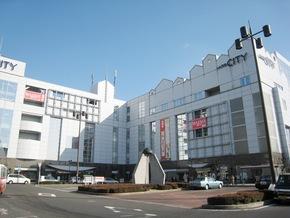 Vassal of 2500m subway to City Midosujisen "Shinkanaoka" Station
しんかなシティーまで2500m 地下鉄 御堂筋線 『新金岡』 駅前
Park公園 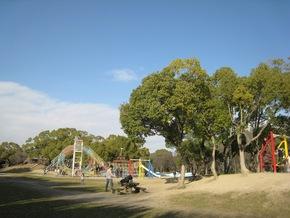 1100m spring comes a lot of people in the cherry-blossom viewing of cherry blossoms to Oizumi parkland.
大泉緑地公園まで1100m 春は桜の花見で沢山の人が来ます。
Primary school小学校 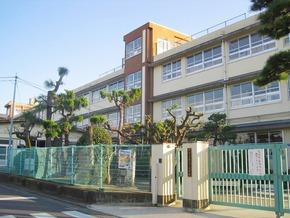 South Hachishita until elementary school 1200m
南八下小学校まで1200m
Junior high school中学校 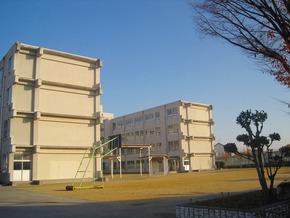 South Hachishita until junior high school 400m
南八下中学校まで400m
Other Equipmentその他設備 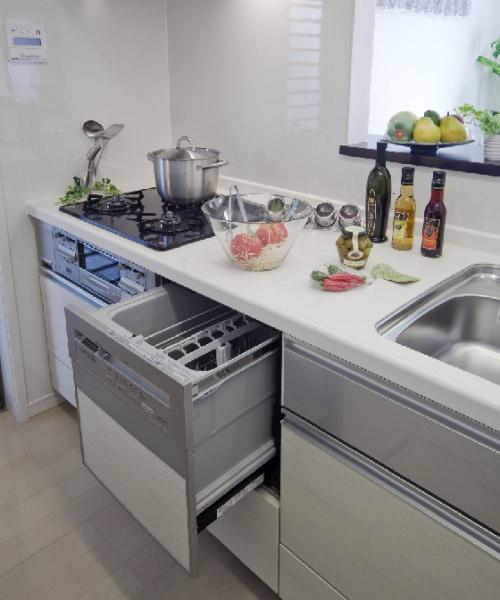 Dish washing dryer ・ Water purifier with faucet ・ Glass top stove is the standard specification.
食器洗乾燥機・浄水器付水栓・ガラストップコンロが標準仕様です。
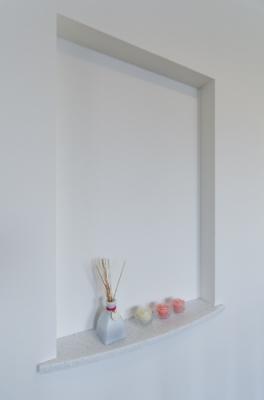 Please enjoy a casual production in niche.
ニッチで気軽な演出を楽しんでください。
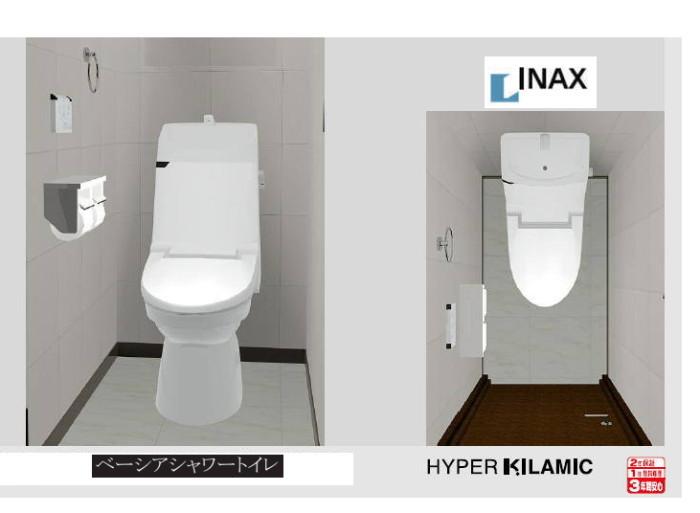 INAX cleaning toilets (one place)
INAXの洗浄トイレ(1ヶ所)
Local guide map現地案内図 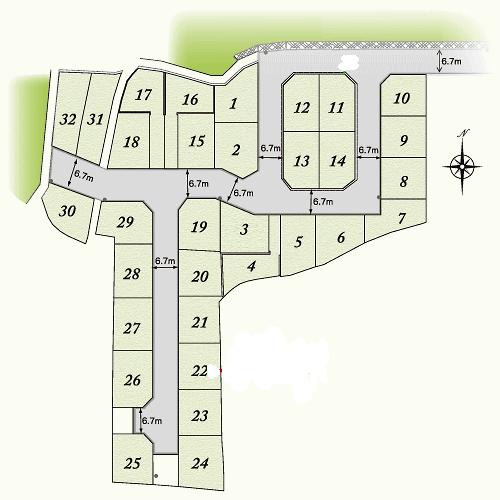 Local compartment Figure
現地区画図
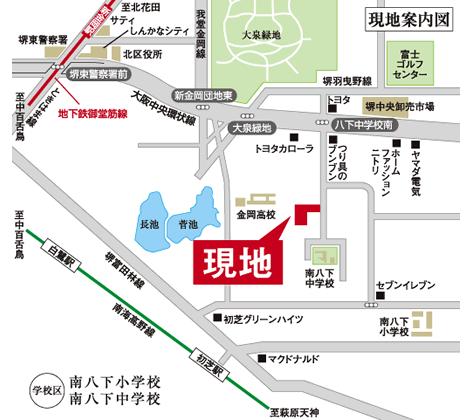 Local guide map
現地案内図
Access view交通アクセス図 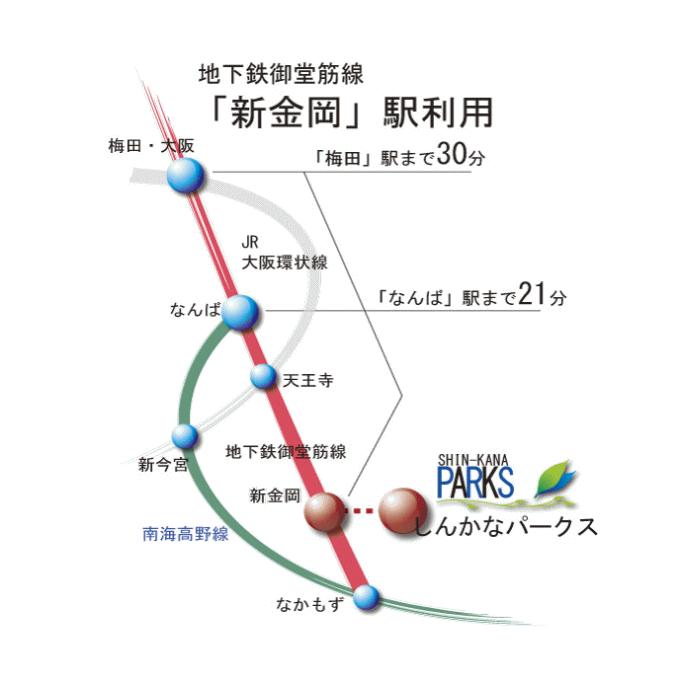 Traffic access
交通アクセス
Construction ・ Construction method ・ specification構造・工法・仕様 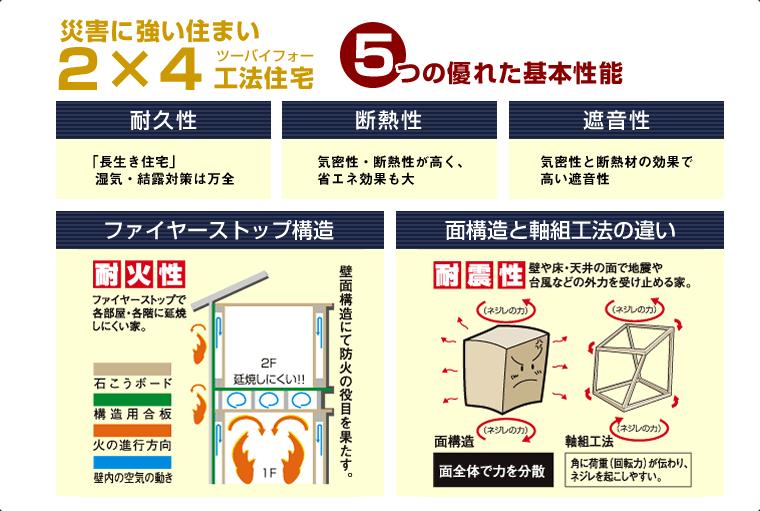 2 × 4 (two-by-four) construction method is "earthquake-proof ・ Fire resistance "is a safe method such as.
2×4(ツーバイフォー)工法は「耐震性・耐火性」等の安全な工法です。
 Since Shitiru underfloor ventilation in the basic packing, You can maintain the strength than the foundation to take a conventional ventilation opening.
基礎パッキンで床下換気をしてぃるので、従来の換気口を取る基礎より強度を維持できます。
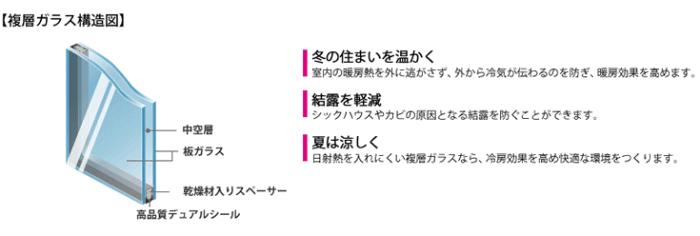 Using a pair of glass in the window of the whole room, "Soundproof ・ It has extended warm "effect.
ペアガラスを全居室の窓に使用して、「防音・保温」効果を高めています。
Location
| 
























