New Homes » Kansai » Osaka prefecture » Sakai, Higashi-ku
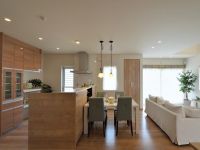 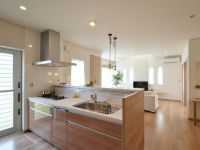
| | Sakai, Osaka, Higashi-ku, 大阪府堺市東区 |
| Nankai Koya Line "Kitanoda" walk 16 minutes 南海高野線「北野田」歩16分 |
| Nankai Koya Line "Kitanoda" within walking distance from the station town of plan Total units 117 units to (walk about 16 minutes) is the birth. All mansion 36 square meters (120.15 sq m) or more. Peace of mind to be raising children and a 5-minute walk from the elementary school ・ Convenient. 南海高野線「北野田」駅から徒歩圏(徒歩約16分)に計画総戸数117戸の街が誕生。全邸36坪(120.15m2)以上。小学校までも徒歩5分と子育てにも安心・便利。 |
物件の特徴 物件の特徴 | | We have adapted to the flat 35 criteria in the following item. <Compatibility condition> ● earthquake resistance 以下の項目でフラット35基準に適合しております。<適合条件>●耐震性 | Local guide map 現地案内図 | | Local guide map 現地案内図 | Features pickup 特徴ピックアップ | | Design house performance with evaluation / Corresponding to the flat-35S / Pre-ground survey / Vibration Control ・ Seismic isolation ・ Earthquake resistant / Parking two Allowed / Energy-saving water heaters / It is close to Tennis Court / Facing south / System kitchen / Bathroom Dryer / Yang per good / All room storage / LDK15 tatami mats or more / Or more before road 6m / Japanese-style room / Mist sauna / garden / Washbasin with shower / Face-to-face kitchen / Barrier-free / Toilet 2 places / Bathroom 1 tsubo or more / 2-story / South balcony / Double-glazing / Otobasu / Warm water washing toilet seat / loft / TV with bathroom / Underfloor Storage / The window in the bathroom / Atrium / TV monitor interphone / Ventilation good / IH cooking heater / Dish washing dryer / Walk-in closet / Or more ceiling height 2.5m / All room 6 tatami mats or more / Living stairs / All-electric / City gas / Flat terrain / Floor heating / Development subdivision in 設計住宅性能評価付 /フラット35Sに対応 /地盤調査済 /制震・免震・耐震 /駐車2台可 /省エネ給湯器 /テニスコートが近い /南向き /システムキッチン /浴室乾燥機 /陽当り良好 /全居室収納 /LDK15畳以上 /前道6m以上 /和室 /ミストサウナ /庭 /シャワー付洗面台 /対面式キッチン /バリアフリー /トイレ2ヶ所 /浴室1坪以上 /2階建 /南面バルコニー /複層ガラス /オートバス /温水洗浄便座 /ロフト /TV付浴室 /床下収納 /浴室に窓 /吹抜け /TVモニタ付インターホン /通風良好 /IHクッキングヒーター /食器洗乾燥機 /ウォークインクロゼット /天井高2.5m以上 /全居室6畳以上 /リビング階段 /オール電化 /都市ガス /平坦地 /床暖房 /開発分譲地内 | Event information イベント情報 | | (Please visitors to direct local) NEW model house under construction. ※ Between December 27 from (gold) up to January 5 (Sunday), For the New Year holiday, I will rest. Normal will be open from the New Year January 6 (Monday). (直接現地へご来場ください)NEWモデルハウス建築中。※12月27日(金)から1月5日(日)までの間、 年末年始休暇の為、お休みさせていただきます。 新年1月6日(月)より通常営業いたします。 | Property name 物件名 | | South ・ Hill Kitanoda サウス・ヒル北野田 | Price 価格 | | 27,900,000 yen ~ 34,800,000 yen 2790万円 ~ 3480万円 | Floor plan 間取り | | 4LDK 4LDK | Units sold 販売戸数 | | 5 units 5戸 | Total units 総戸数 | | 72 units 72戸 | Land area 土地面積 | | 120.15 sq m ~ 144.86 sq m (36.34 tsubo ~ 43.81 square meters) 120.15m2 ~ 144.86m2(36.34坪 ~ 43.81坪) | Building area 建物面積 | | 90.26 sq m ~ 108.46 sq m (27.30 tsubo ~ 32.80 square meters) 90.26m2 ~ 108.46m2(27.30坪 ~ 32.80坪) | Driveway burden-road 私道負担・道路 | | 6.7m width asphalt paving 6.7m幅アスファルト舗装 | Completion date 完成時期(築年月) | | April 2013 2013年4月 | Address 住所 | | Sakai, Osaka Prefecture, Higashi-ku, Kusao 501-3 大阪府堺市東区草尾501-3他 | Traffic 交通 | | Nankai Koya Line "Kitanoda" walk 16 minutes 南海高野線「北野田」歩16分
| Related links 関連リンク | | [Related Sites of this company] 【この会社の関連サイト】 | Contact お問い合せ先 | | Co., Ltd. Fuji housing headquarters TEL: 0800-808-7852 [Toll free] mobile phone ・ Also available from PHS
Caller ID is not notified
Please contact the "saw SUUMO (Sumo)"
If it does not lead, If the real estate company (株)富士ハウジング本社TEL:0800-808-7852【通話料無料】携帯電話・PHSからもご利用いただけます
発信者番号は通知されません
「SUUMO(スーモ)を見た」と問い合わせください
つながらない方、不動産会社の方は
| Sale schedule 販売スケジュール | | Application accepted location / Local sales center application acceptance time / 10:00 ~ 18:00 申込受付場所/現地販売センター申込受付時間/10:00 ~ 18:00 | Building coverage, floor area ratio 建ぺい率・容積率 | | Building coverage: 60%, Volume ratio: 100% 建ぺい率:60%、容積率:100% | Time residents 入居時期 | | Consultation 相談 | Land of the right form 土地の権利形態 | | Ownership 所有権 | Structure and method of construction 構造・工法 | | Wooden 2-story (framing method) 木造2階建(軸組工法) | Use district 用途地域 | | Urbanization control area 市街化調整区域 | Land category 地目 | | Residential land 宅地 | Other limitations その他制限事項 | | Height ceiling Yes, Site area minimum Yes, Building Standards Law Article 22 section 高さ最高限度有、敷地面積最低限度有、建築基準法第22条区域 | Overview and notices その他概要・特記事項 | | Building Permits reason: land sale by the development permit, etc., Building confirmation number: No. J11-10692, Development total area: 6778.67 sq m (5th ・ 6th ・ Stage 7), Car space (two all households minute), Kansai Electric Power Co., Inc., Public Water Supply, This sewage, City gas 建築許可理由:開発許可等による分譲地、建築確認番号:第J11-10692号、開発総面積:6778.67m2(第5期・第6期・第7期)、カースペース(全戸2台分)、関西電力、公営水道、本下水、都市ガス | Company profile 会社概要 | | <Marketing alliance (agency)> Minister of Land, Infrastructure and Transport (9) No. 003102 (company) Osaka Housing Industry Association (Corporation) Kinki district Real Estate Fair Trade Council member Co., Ltd. Fuji housing headquarters Yubinbango558-0004 Osaka-shi, Osaka Sumiyoshi-ku, Nagaihigashi 4-11-4 <販売提携(代理)>国土交通大臣(9)第003102号(社)大阪住宅産業協会会員 (公社)近畿地区不動産公正取引協議会加盟(株)富士ハウジング本社〒558-0004 大阪府大阪市住吉区長居東4-11-4 |
Livingリビング 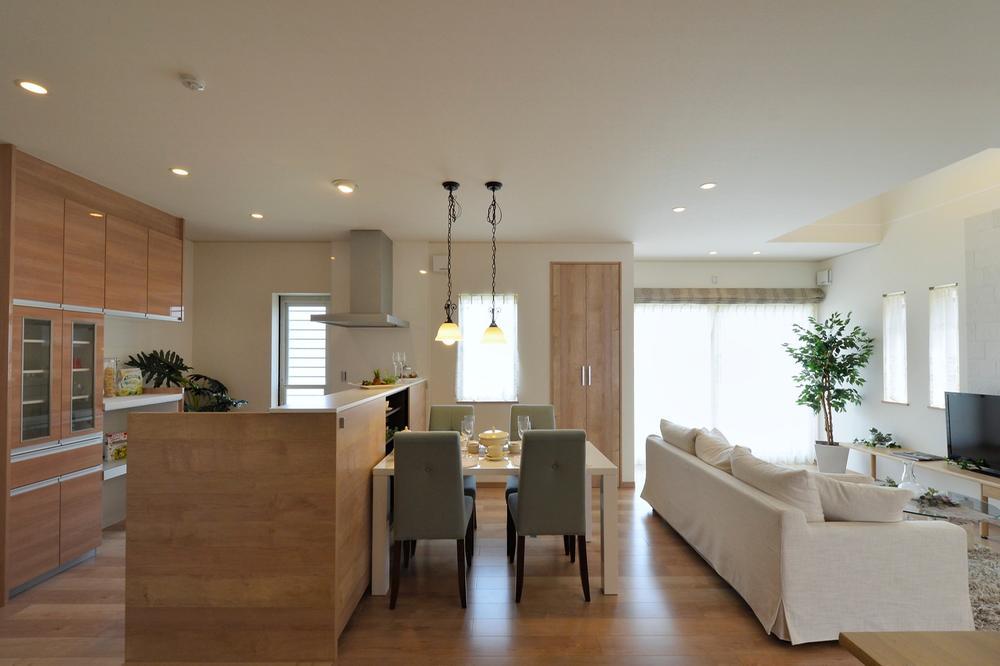 A free plan partition, Our architect (qualified person) will design the house of your ideal. kitchen ・ Equipment and flooring, such as bathroom ・ Joinery manufacturers can also select. This ideal of the residence is achieved.
フリープラン区画では、当社建築士(有資格者)がお客様の理想の住まいを設計します。キッチン・浴室などの設備やフローリング・建具のメーカーもセレクト可能。理想の住まいが実現します。
Kitchenキッチン 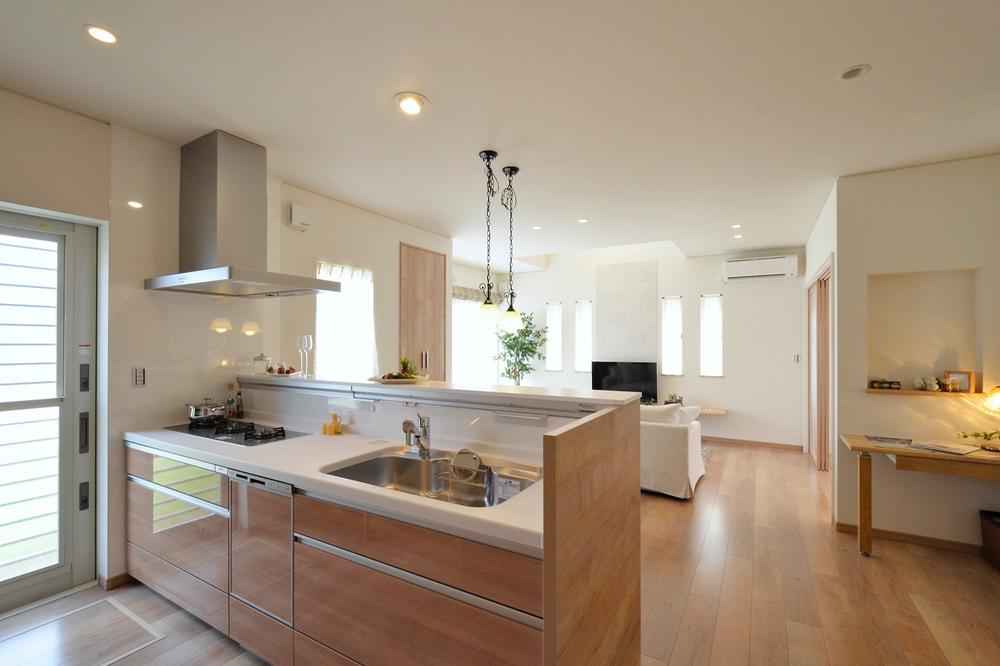 There is no hanging cupboard, The top is a refreshing open-minded face-to-face kitchen. Triple wide (series 3-neck) Stove, Such as dish washing and drying machines and slide storage, Convenient and functional. (Model house)
吊戸棚がなく、上部がスッキリと開放的な対面式キッチン。トリプルワイド(直列3口)コンロ、食器洗浄乾燥機やスライド収納など、便利で機能的。(モデルハウス)
Livingリビング 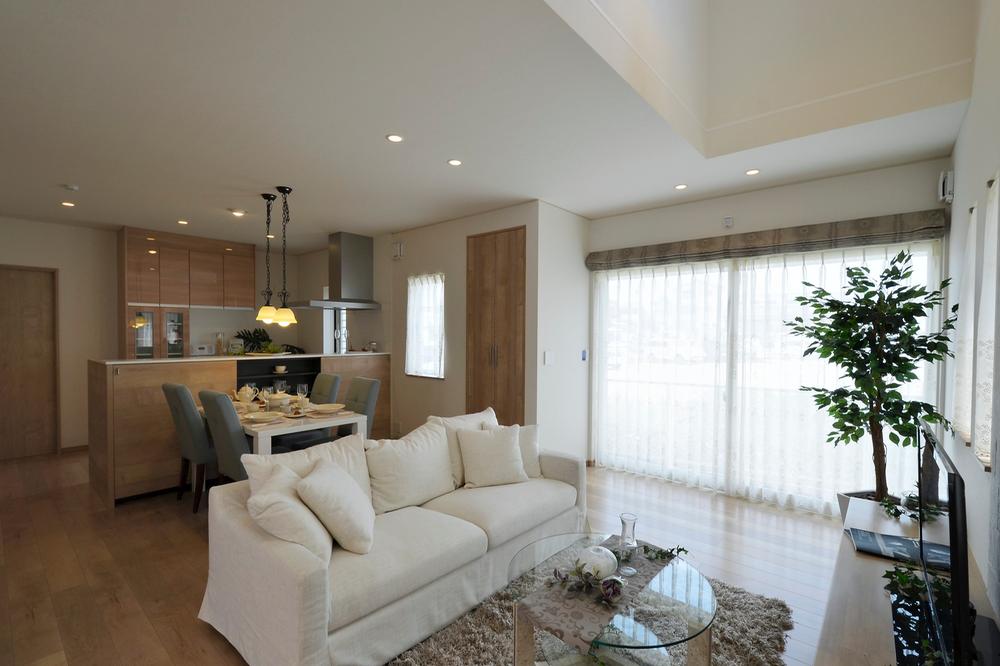 The sense of openness by the bright light and blow the plug from the large windows, Living likely to become a place to gather nature and family. (Model house)
大きな窓から差し込む明るい光と吹抜けによる開放感により、自然と家族が集まってくる場所となりそうなリビング。(モデルハウス)
Kitchenキッチン 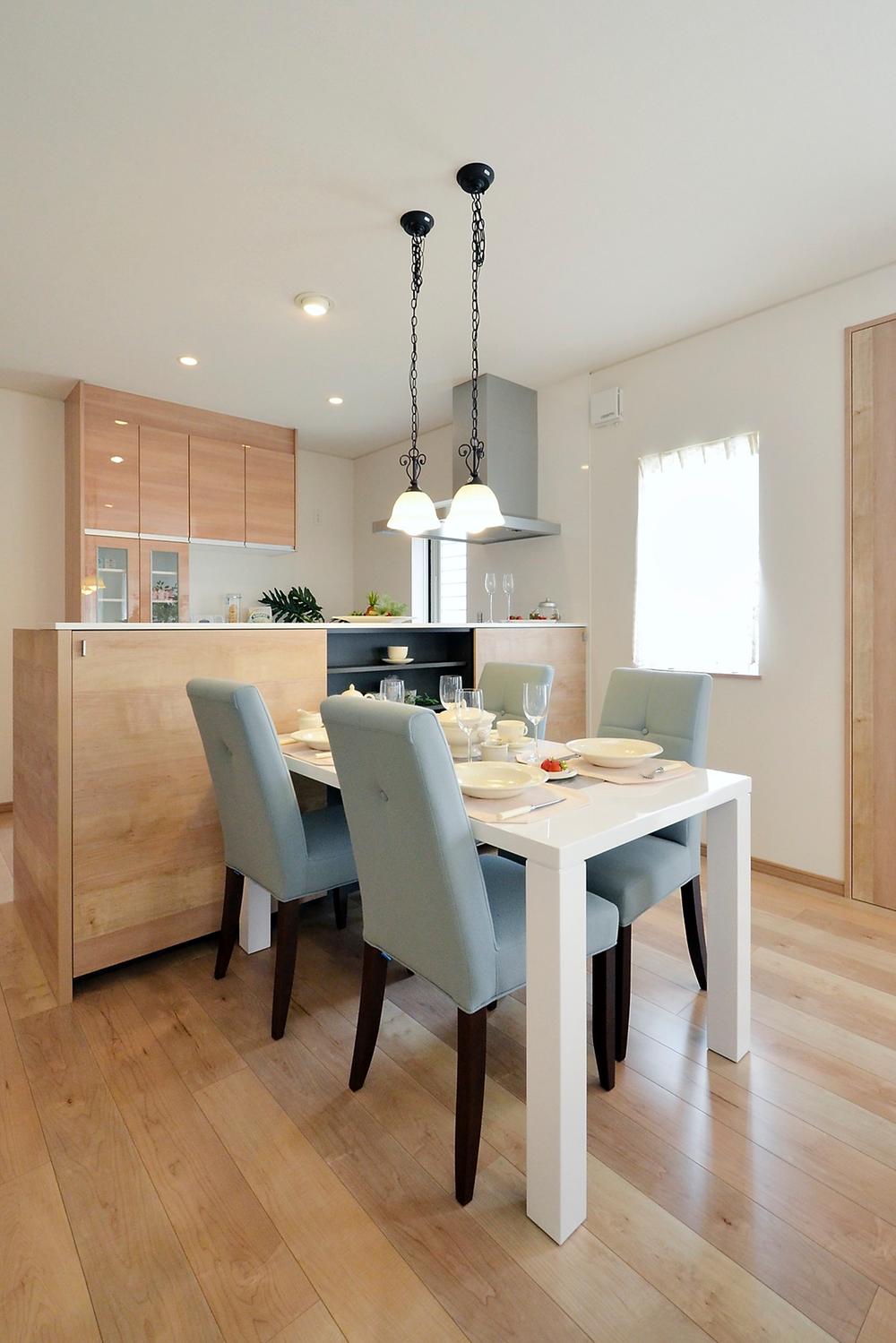 While aligning family and face with a face-to-face kitchen, The dishes. Not only peace of mind because the appearance of a child is seen, Increase the communication between nature and family. (Model house)
対面式キッチンで家族と顔合わせながら、お料理。子どもの様子が分かるので安心なだけでなく、自然と家族とのコミュニケーションが増える。(モデルハウス)
Entrance玄関 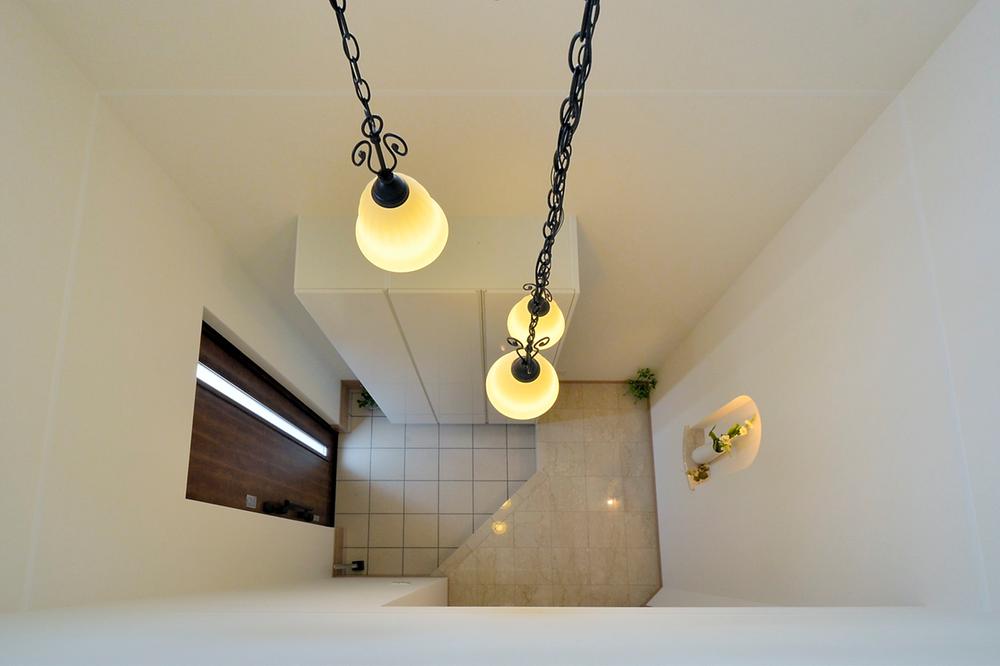 Entrance as seen from the atrium. Paste the marble on the floor of the hall, It established a niche in the wall. Large shoes BOX also standard equipment. Space to feel the room as a place to greet the customers. (Model house)
吹抜けから見た玄関。ホールの床には大理石を貼り、壁にはニッチを設置。大型シューズBOXも標準装備。お客様を迎える場所としてゆとりを感じさせる空間。(モデルハウス)
Livingリビング 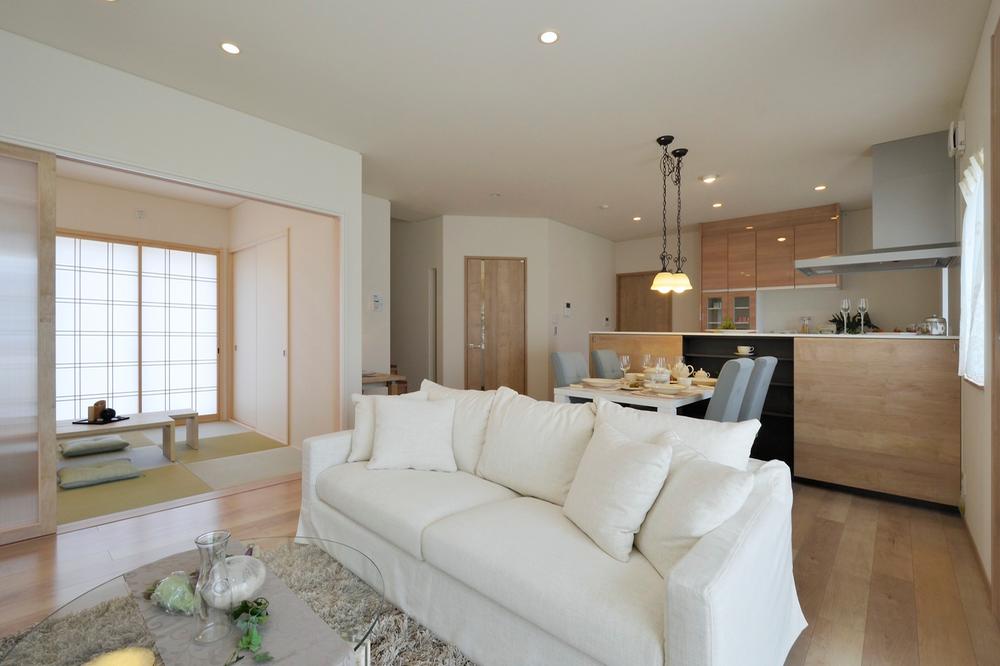 Living to be a Japanese-style room and fit and 23.5 quires large space of. Also as a place of recreation and relaxation for family, Also as a place for gatherings of invited guests, I always likely to overflowing smile. (Model house)
和室と合わせると23.5帖の大空間となるリビング。家族の憩いの場としても、お客様を招いての団欒の場としても、常に笑顔が溢れていそうだ。(モデルハウス)
Local appearance photo現地外観写真 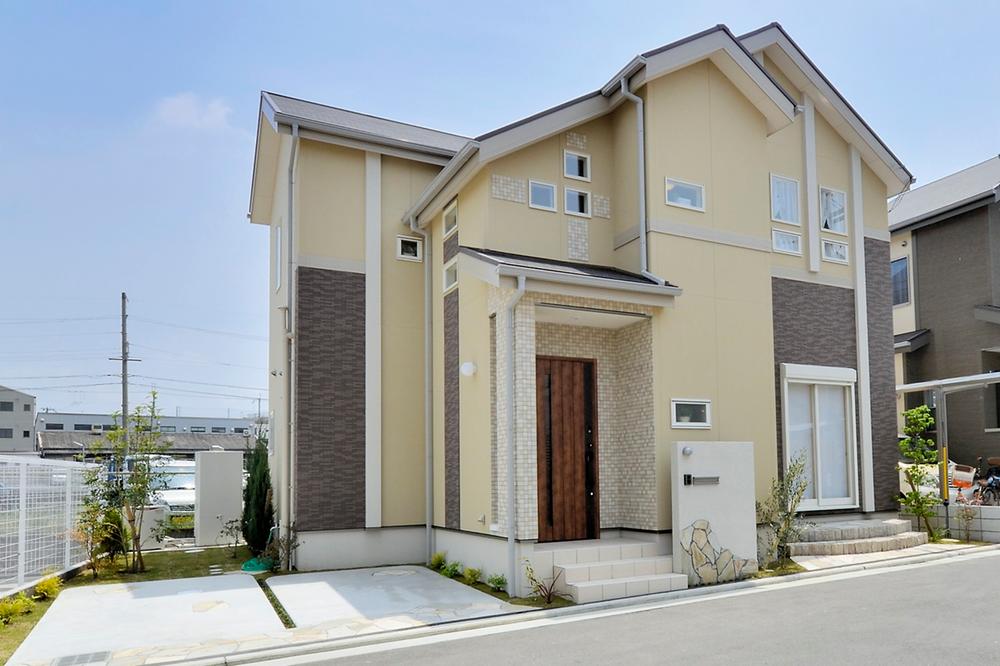 Takes advantage of all households site 36 square meters or more of breadth, Relaxed some residential design. Ensure the 2 cars in the parking spaces also afford. (Model house)
全戸敷地36坪以上の広さを活かした、ゆとりある住居設計。駐車スペースも余裕で2台分を確保。(モデルハウス)
The entire compartment Figure全体区画図 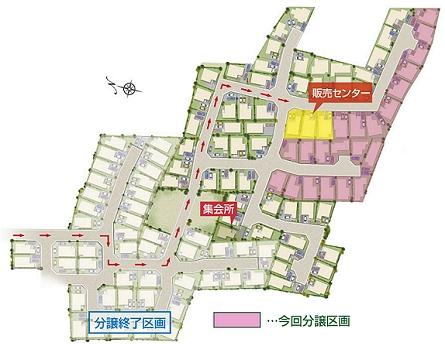 Large-scale development subdivision of planning the total number of units 117 units (subdivision including termination compartment). All houses site area 36 square meters (120 sq m) or more relaxed city block design of the <whole compartment view>
計画総戸数117戸(分譲終了区画含む)の大規模開発分譲地。全戸敷地面積36坪(120m2)以上でゆとりの街区設計<全体区画図>
Route map路線図 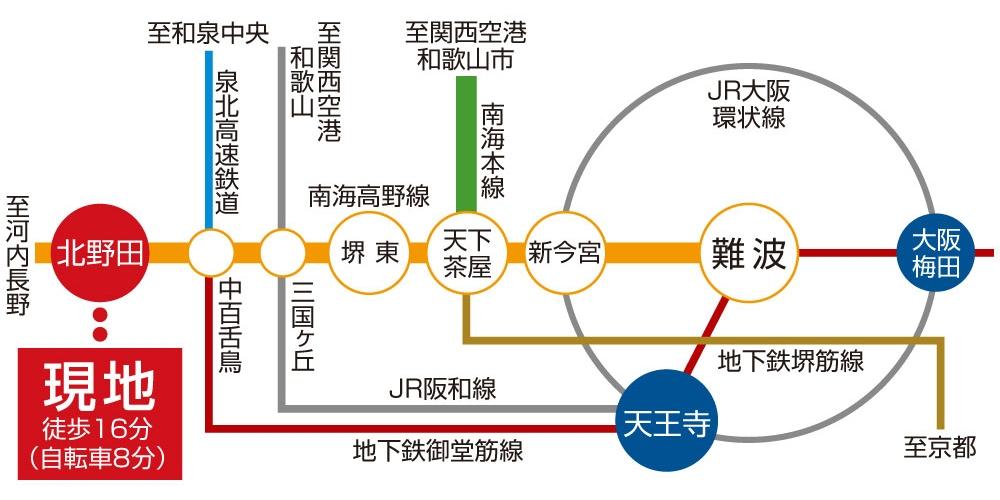 Express station 18 minutes from the Nankai Koya Line "Kitanoda" station to Namba, It is possible to make connections to the JR Hanwa Line in "Nakamozu" "Mikunigaoka" to the subway Midosuji Line at the station station, Commute ・ Convenient to go to school.
急行停車駅 南海高野線「北野田」駅から難波まで18分、「中百舌鳥」駅で地下鉄御堂筋線に「三国ヶ丘」駅でJR阪和線に乗り継ぐことができ、通勤・通学に便利。
Non-living roomリビング以外の居室 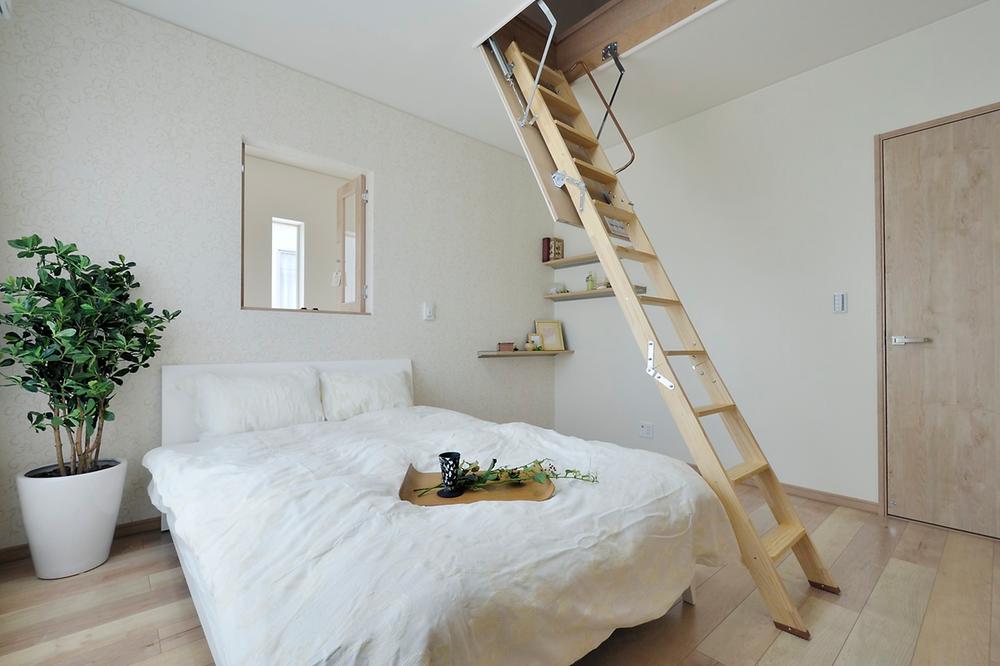 Attic storage or loft is one place standard equipment. With or housed what season, Big success likely to your room to clean use. (Model house)
小屋裏収納またはロフトが1ヶ所標準装備。季節ものを収納したりと、お部屋をスッキリ使用するのに大活躍しそう。(モデルハウス)
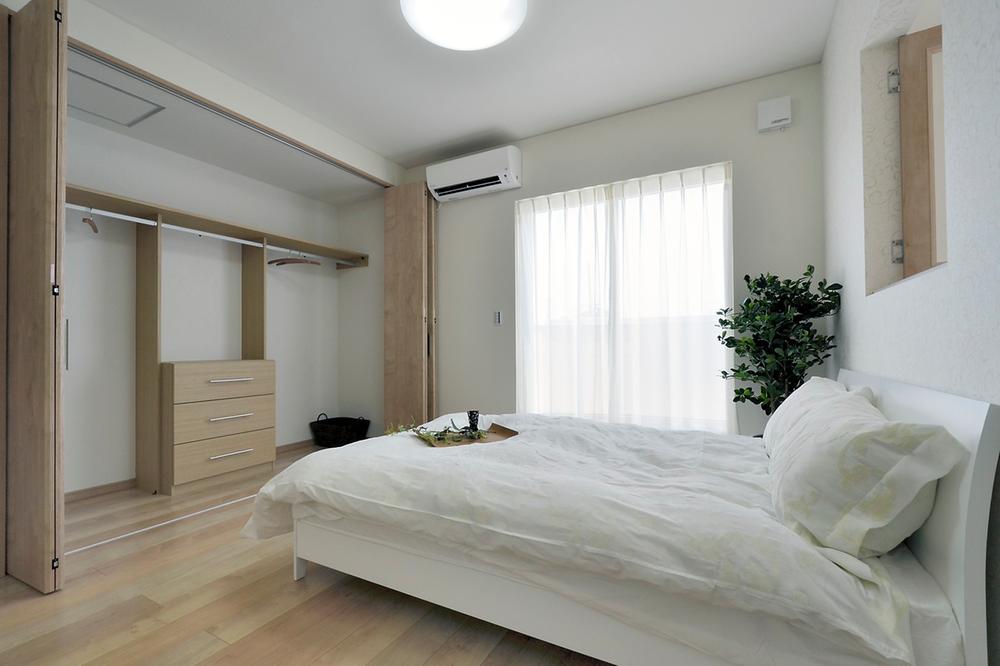 Providing a wide large closet in the main bedroom breadth of and spacious, You can always refreshing use the room. (Model house)
ゆったりとした広さの主寝室にはワイドな大型クローゼットを設け、いつも室内をスッキリ使用できる。(モデルハウス)
Livingリビング 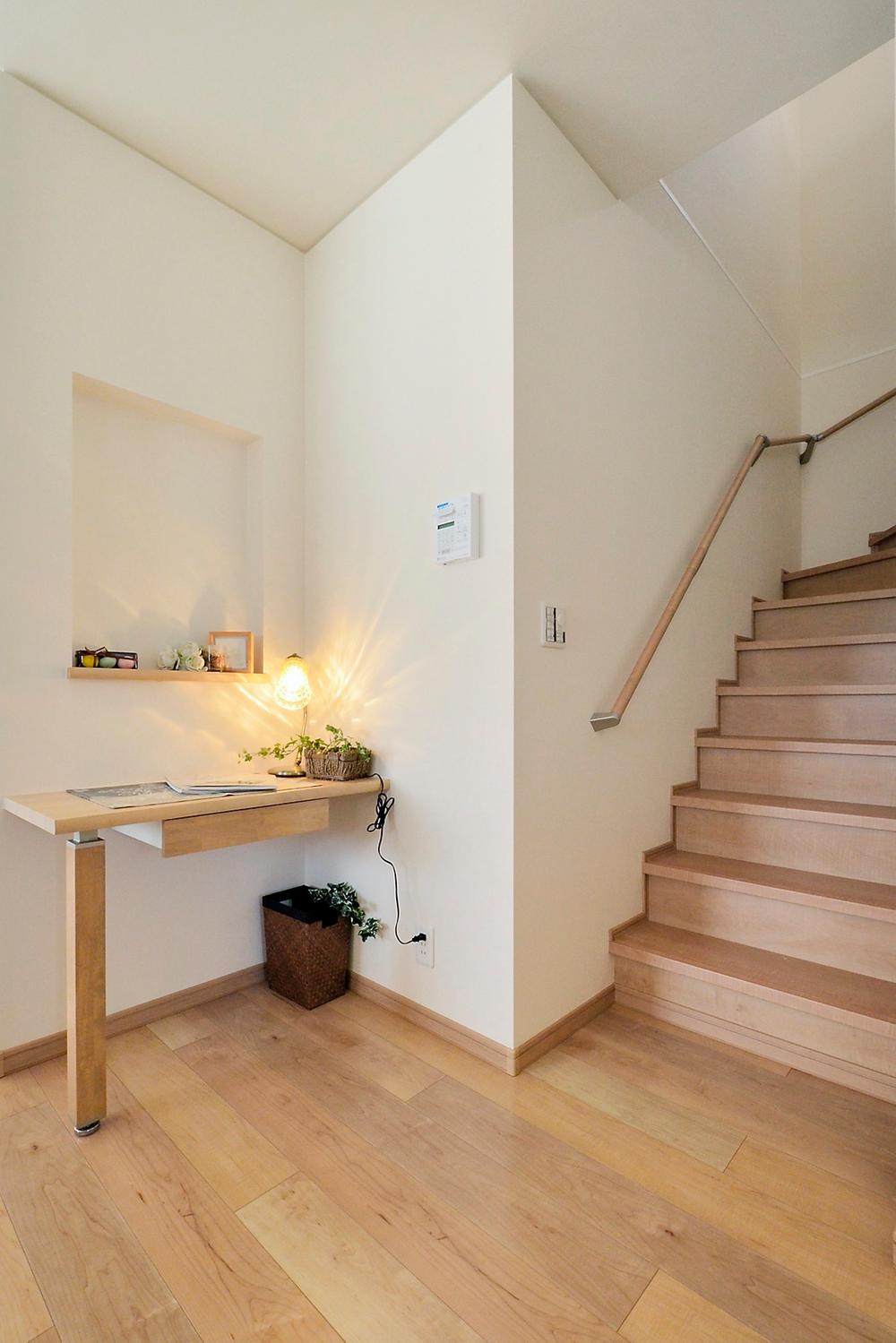 Adopt a living-in stairs family of communication increases. The stairs next to, Also installed the available counter as study space and computer desk for children. (Model house)
家族のコミュニケーションが増えるリビングイン階段を採用。階段横には、お子様の勉強スペースやパソコンデスクとしても使用可能なカウンターを設置。(モデルハウス)
Non-living roomリビング以外の居室 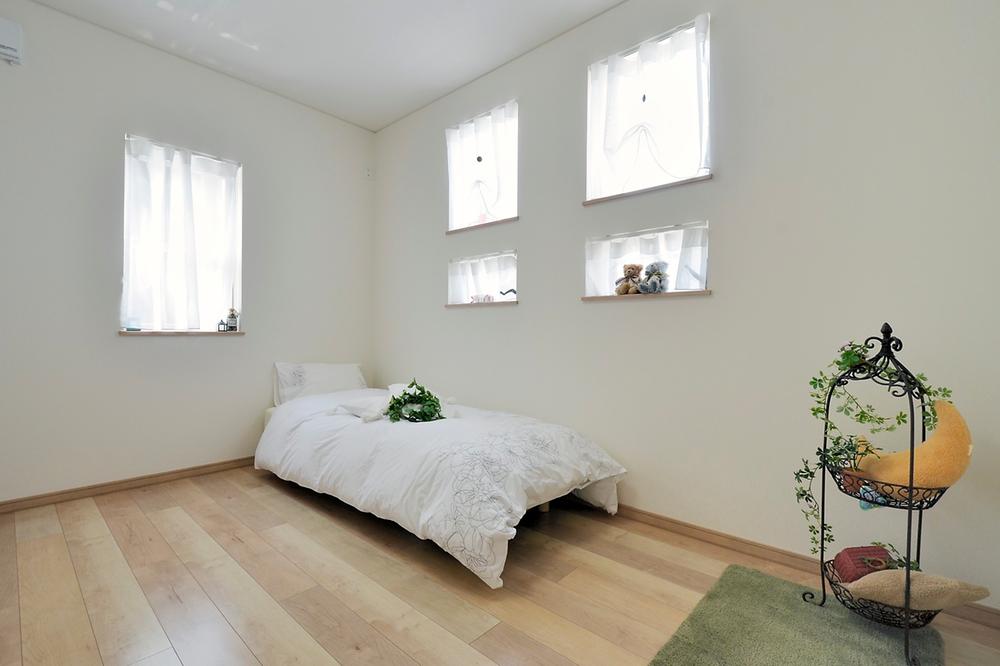 Providing a storage of large capacity on the second floor of each room, Together with enhance the functionality, Produce a refreshing space. (Model house)
2階の各部屋にも大容量の収納を設け、機能性を充実させると共に、スッキリとした空間を演出。(モデルハウス)
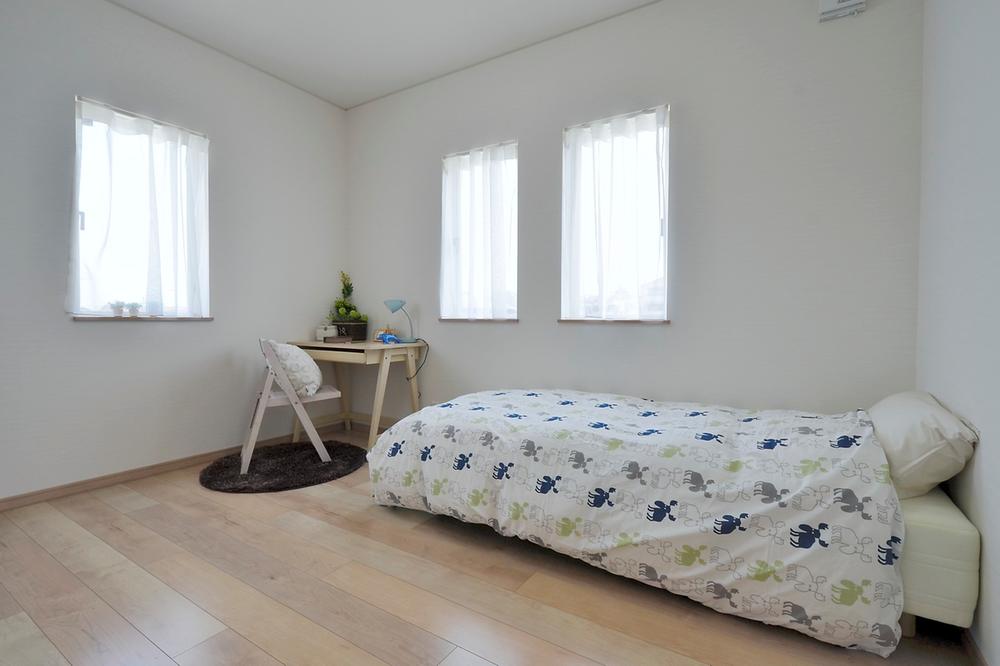 Second floor of each room is kept more than 6 Pledge. The the installed window dihedral, All rooms are bright, Also has excellent ventilation. (Model house)
2階の各部屋は6帖以上を確保。2面に設置された窓により、どの部屋も明るく、風通しにも優れている。(モデルハウス)
Bathroom浴室 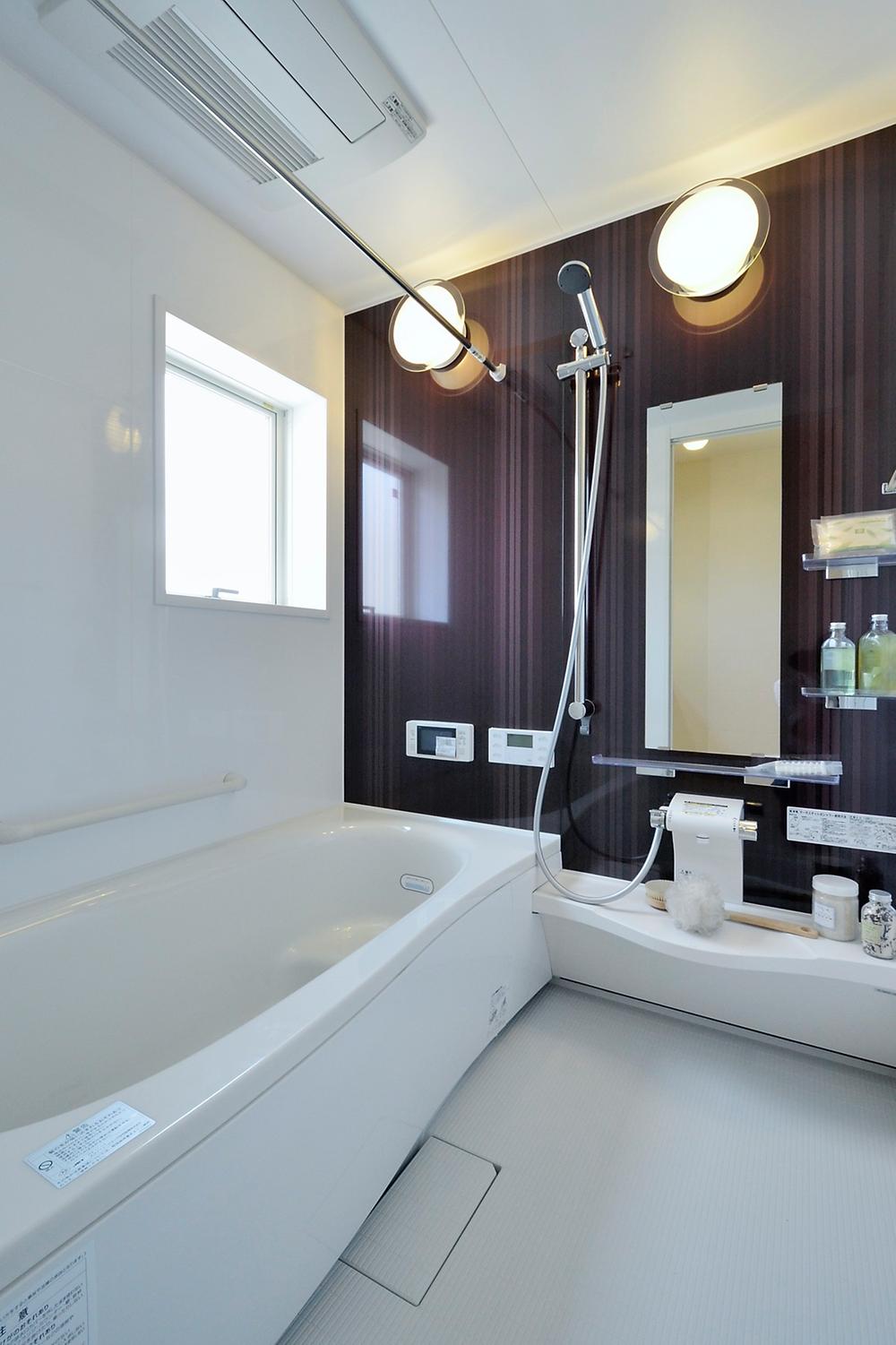 Bathroom bathroom heating dryer and bathroom TV is standard equipment. If tired spacious bathtub, Likely blown off also tired of the day. (Model house)
浴室暖房乾燥機や浴室TVが標準装備の浴室。ゆったりとした浴槽に浸かれば、一日の疲れも吹き飛びそうだ。(モデルハウス)
Wash basin, toilet洗面台・洗面所 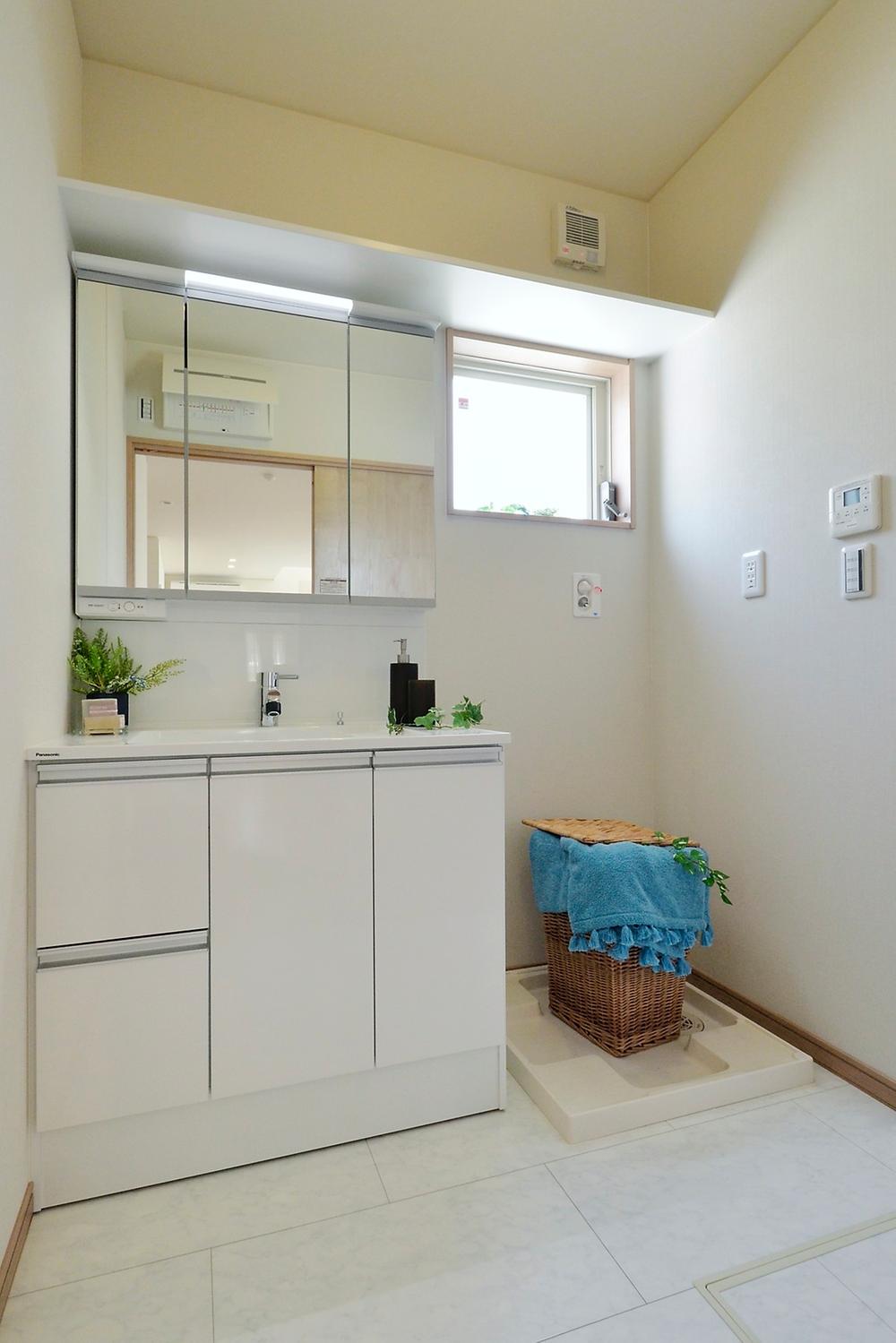 Wash basin full of cleanliness was a white tones. Excellent storage capacity, The whole family of towels and toiletries can dispose of and clean. (Model house)
白を基調とした清潔感溢れる洗面台。収納力にも優れ、家族全員のタオルや洗面用具がスッキリと片付く。(モデルハウス)
Other introspectionその他内観 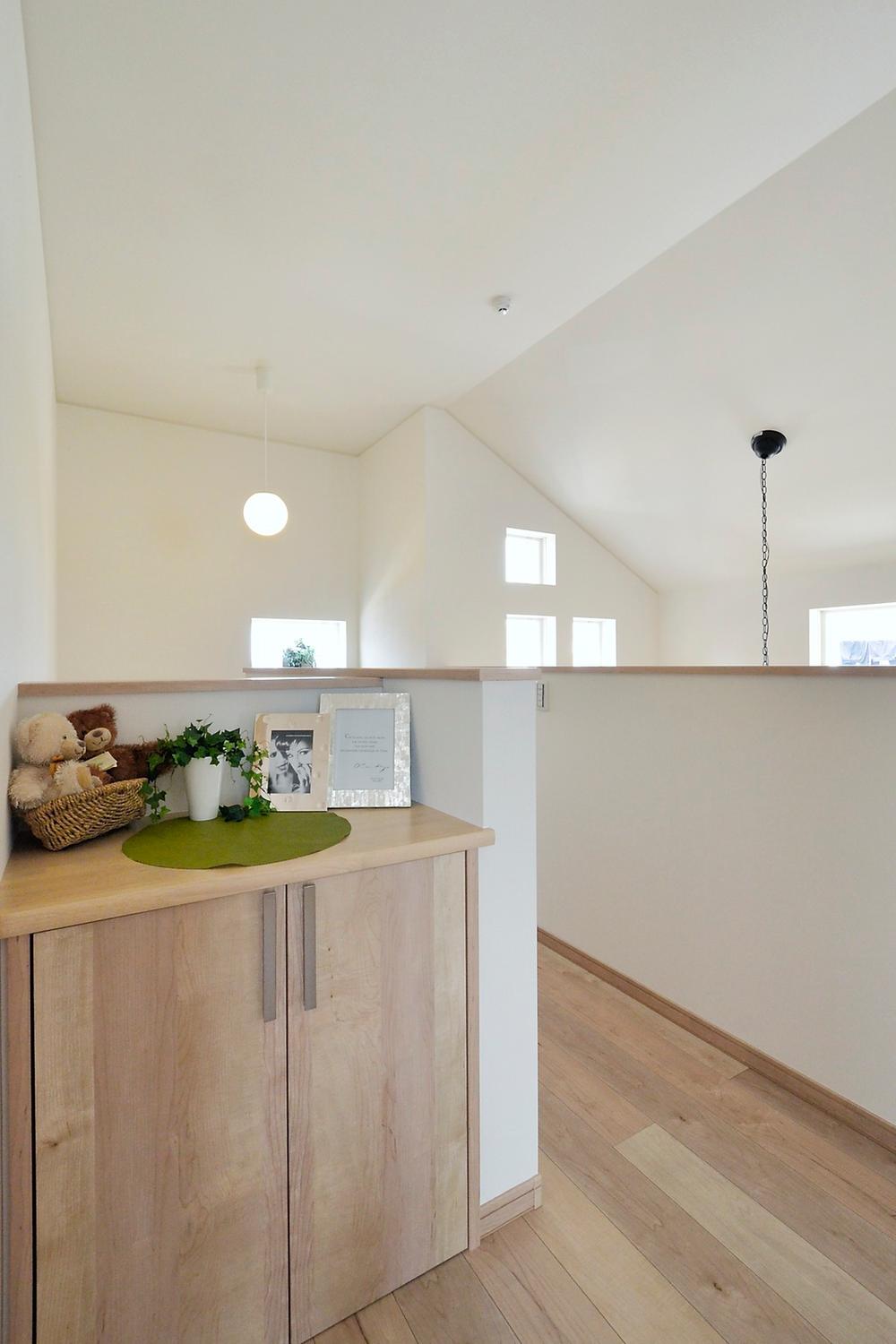 Set up a convenient shelf for storage of small items on the second floor hallway part. Also it can be utilized in the gallery space at the top of the shelf to decorate flowers and photos. (Model house)
2階廊下部分に小物の収納に便利な棚を設置。棚の上部には花や写真を飾るギャラリースペースにも活用可能。(モデルハウス)
Non-living roomリビング以外の居室 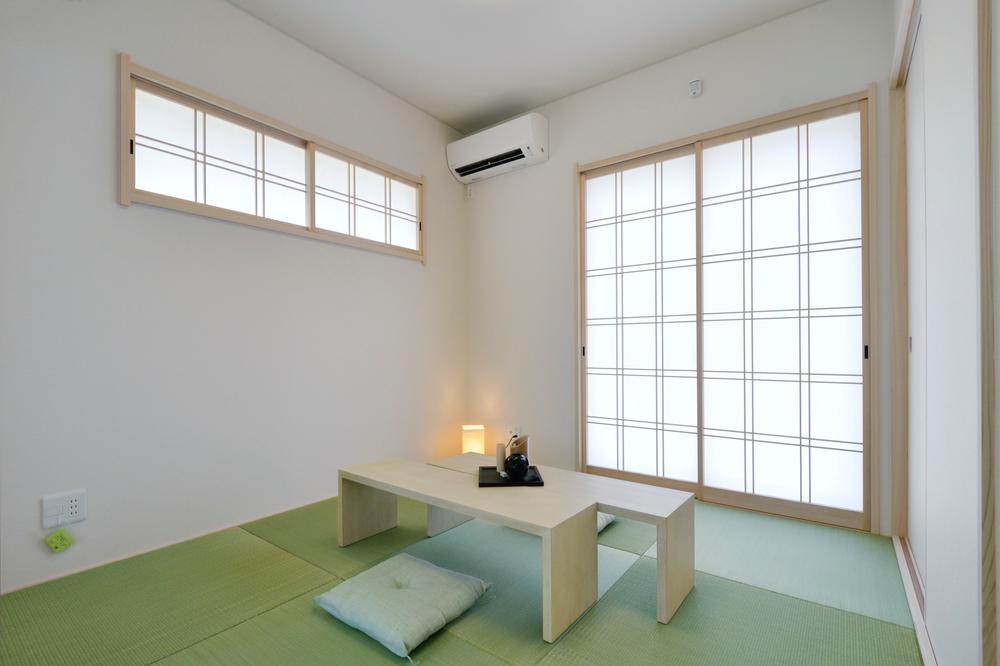 Japanese-style room to direct the atmosphere of the new sensation in the Ryukyu-style tatami. Glad if some 1 room as a space of relaxation. (Model house)
琉球風畳で新感覚の雰囲気を演出する和室。くつろぎのスペースとして1部屋あると嬉しい。(モデルハウス)
Other Environmental Photoその他環境写真 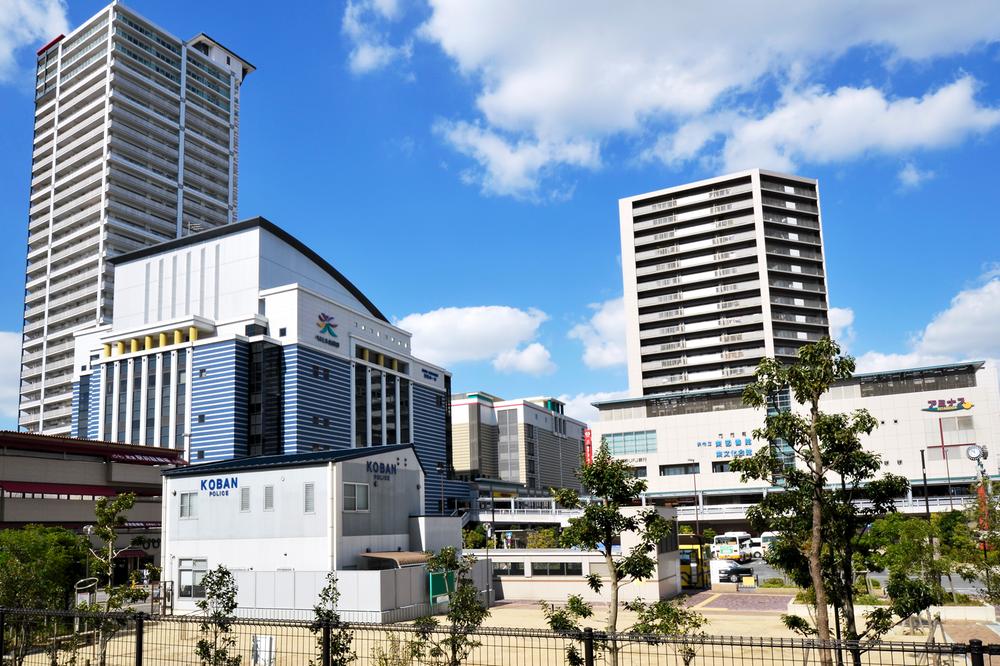 Nankai Koya Line "Kitanoda" Station
南海高野線「北野田」駅前
Primary school小学校 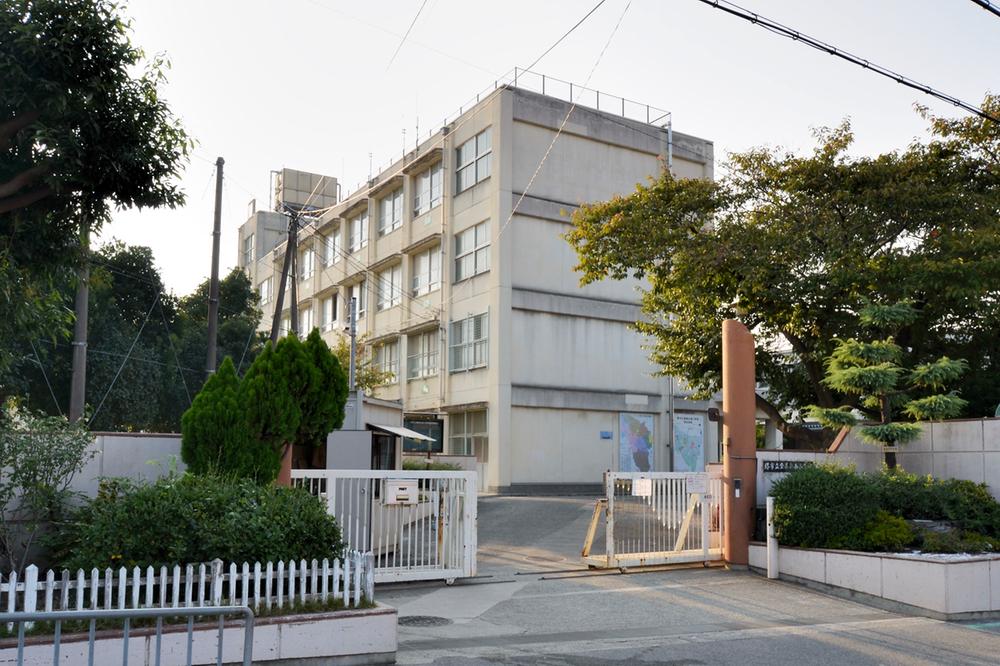 Tomi Okaminami until elementary school 720m
登美丘南小学校まで720m
Supermarketスーパー 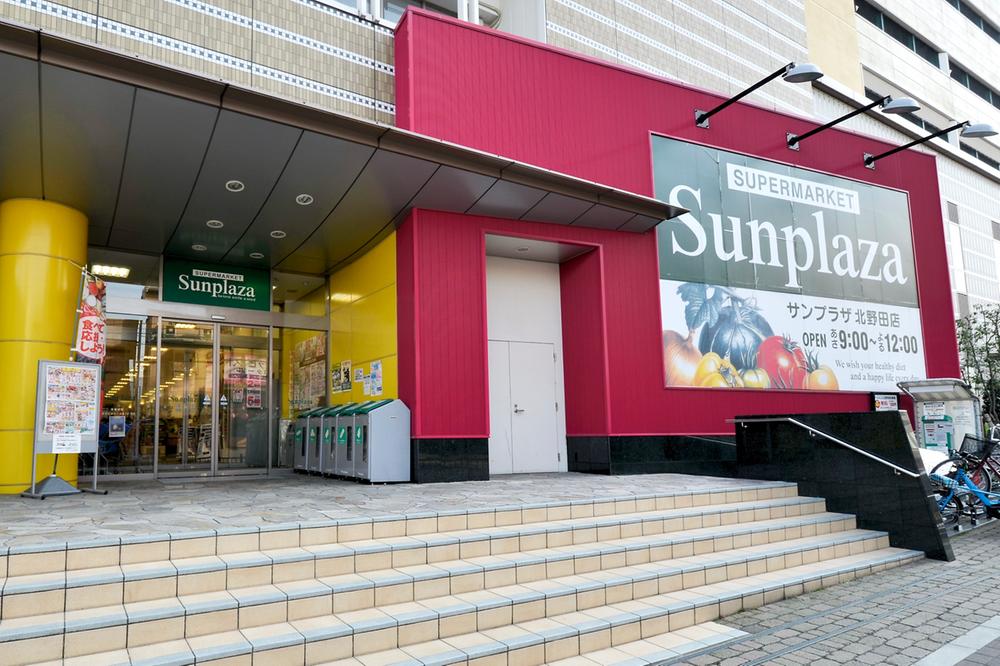 Sun Plaza until Kitanoda shop 1280m
サンプラザ北野田店まで1280m
Power generation ・ Hot water equipment発電・温水設備 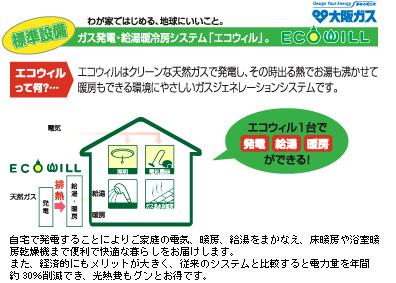 ECOWILL is, Generated by the clean natural gas, This is a system which can also be heating also wowed hot water at that time out of the heat. Also, By power generation at home, Of your home electrical, heating, It will be covered the hot water supply.
エコウィルは、クリーンな天然ガスで発電し、その時出る熱でお湯も沸かせて暖房もできるシステムです。また、自宅で発電することにより、ご家庭の電気、暖房、給湯をまかなえます。
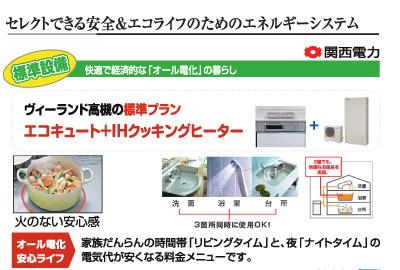 Eco Cute absorbs the heat from the atmosphere, It is a high-efficiency system to boil water by utilizing the heat. Because it does not burn, Clean there is no exhaust, Moreover, you can get high energy efficiency.
エコキュートは大気中から熱を吸収して、その熱を利用してお湯を沸かす高効率システムです。燃焼しないので、排気がなくクリーン、しかも高いエネルギー効率を得られます。
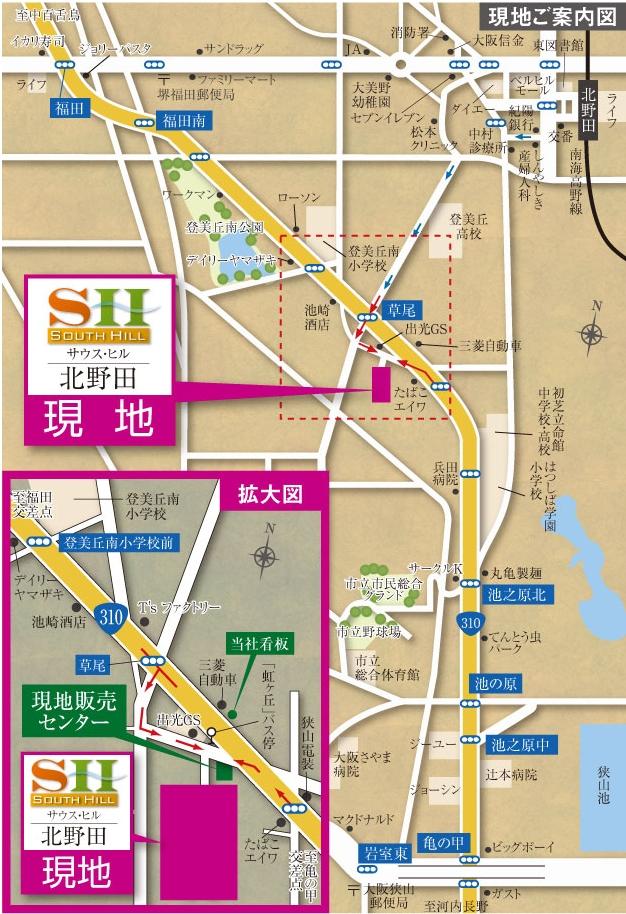 Local guide map
現地案内図
Junior high school中学校 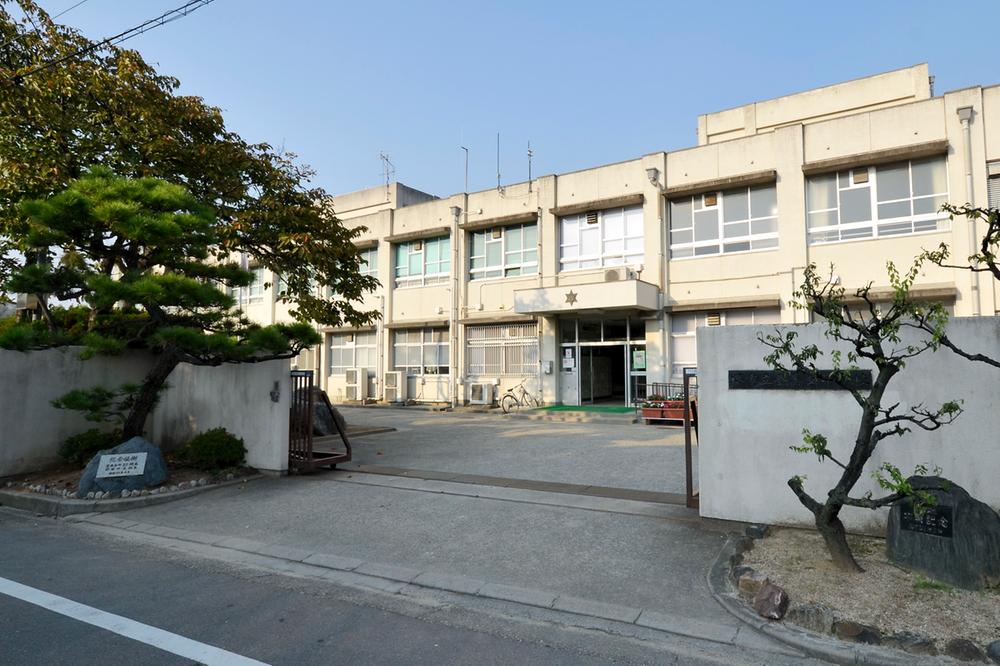 Tomi 1760m up the hill junior high school
登美丘中学校まで1760m
Kindergarten ・ Nursery幼稚園・保育園 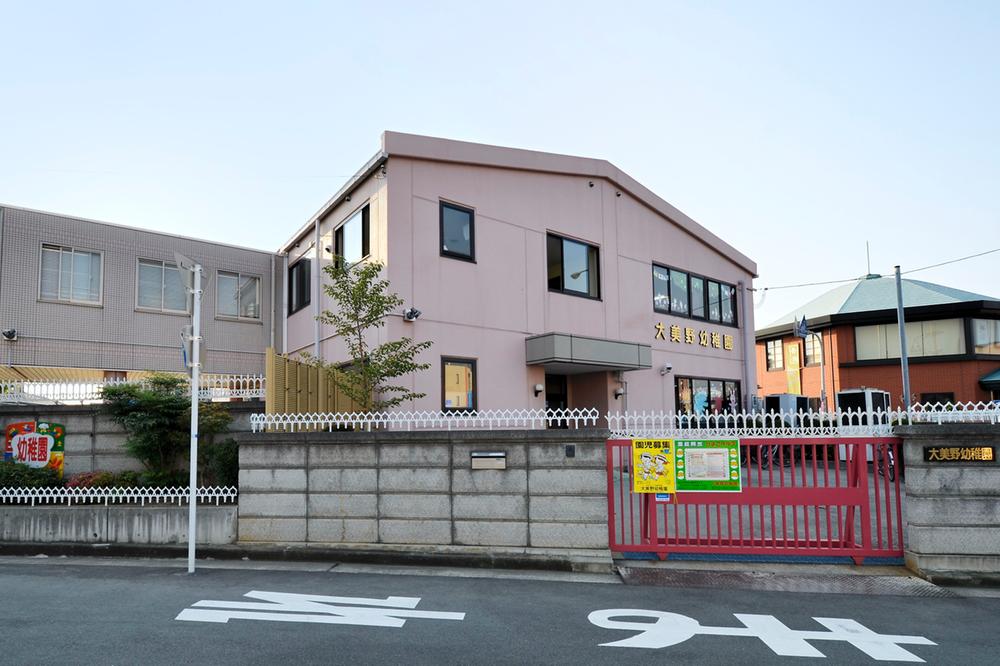 Omino 1280m to kindergarten
大美野幼稚園まで1280m
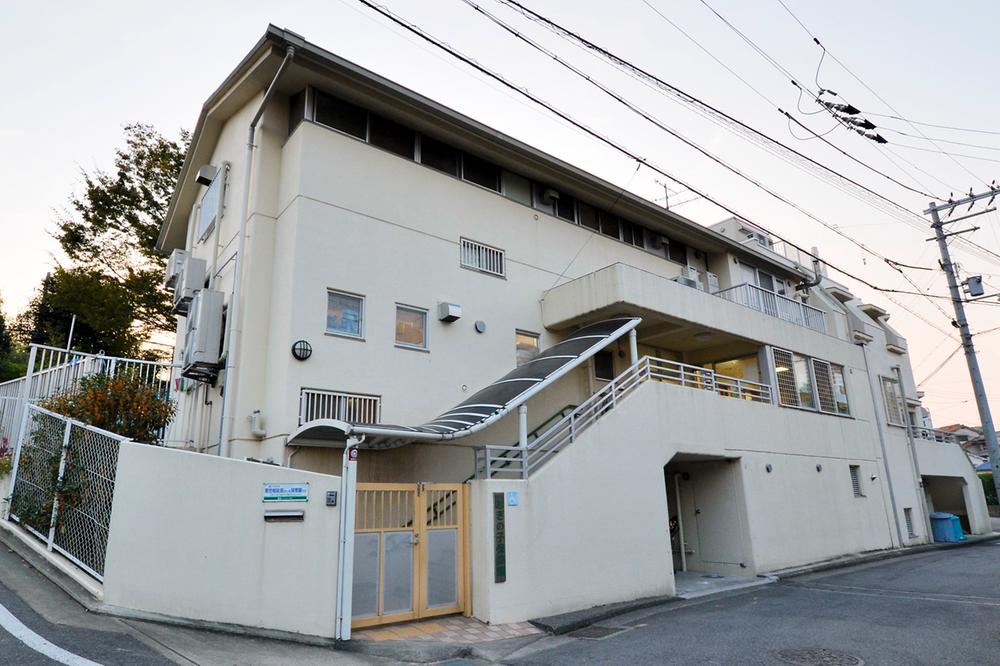 960m until the child nursery of wheat
麦の子保育園まで960m
Supermarketスーパー 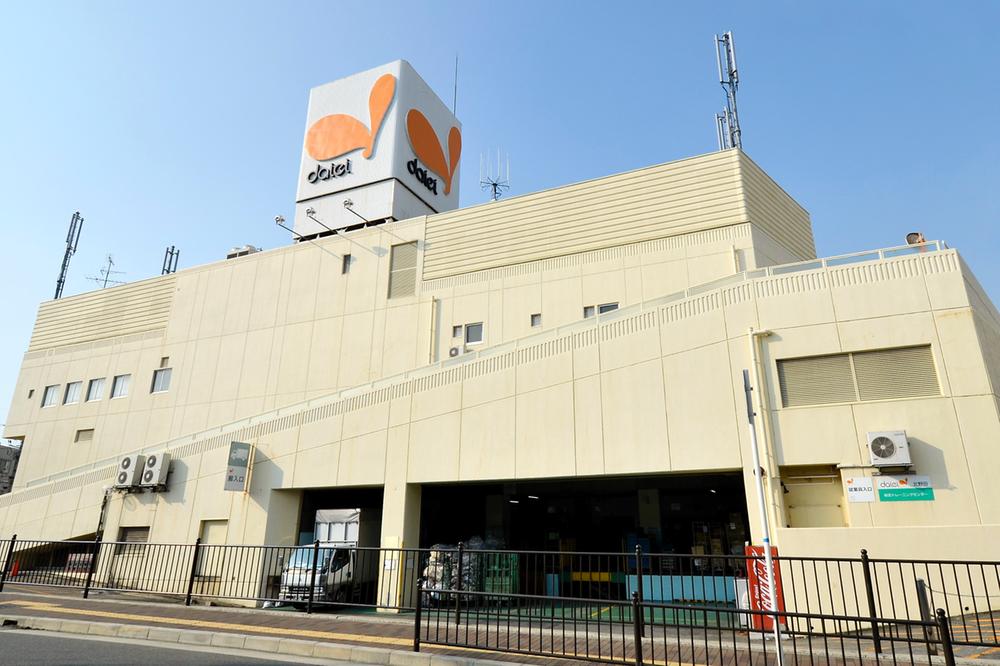 1200m to Daiei Kitanoda shop
ダイエー北野田店まで1200m
Hospital病院 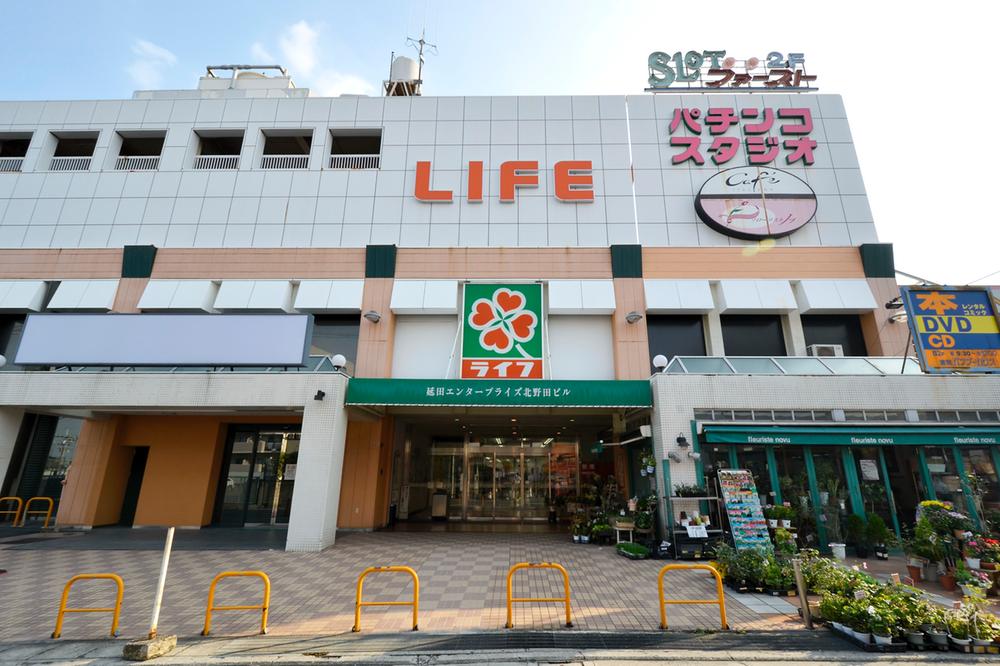 Until Life Kitanoda shop 1520m
ライフ北野田店まで1520m
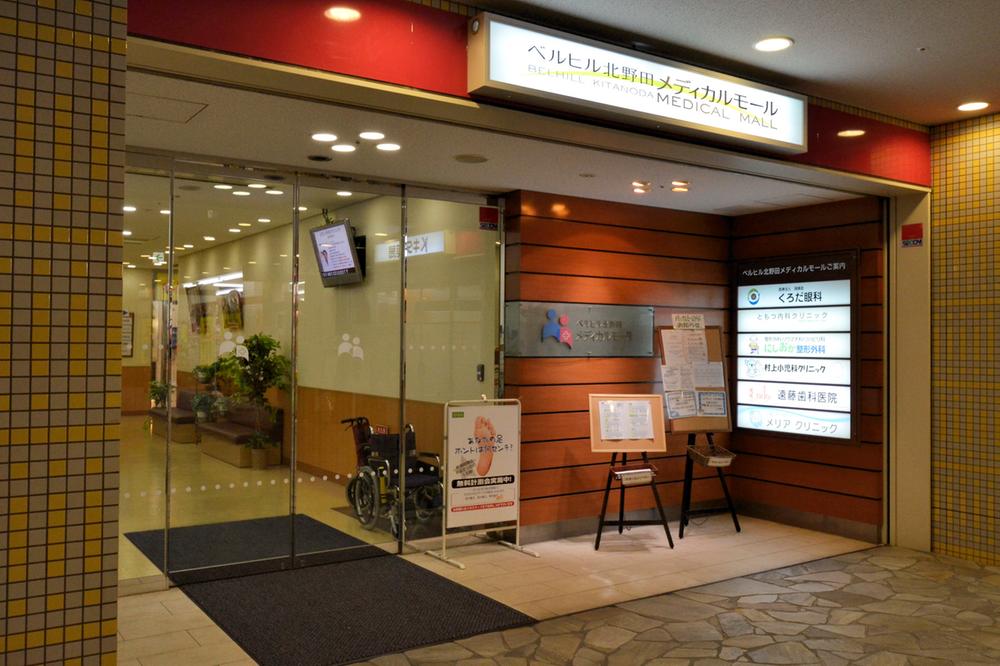 Beruhiru Kitanoda until the Medical Mall 1280m
ベルヒル北野田メディカルモールまで1280m
Location
| 






























