New Homes » Kansai » Osaka prefecture » Sakai, Higashi-ku
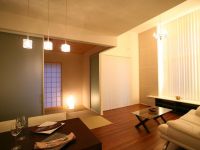 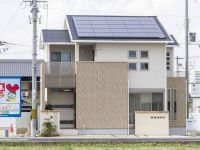
| | Sakai, Osaka, Higashi-ku, 大阪府堺市東区 |
| Nankai Koya Line "Hagiharatenjin" walk 13 minutes 南海高野線「萩原天神」歩13分 |
| ■ Smart House of utility costs 0 yen 7 buildings completed ■ W power generation system all households standard of sunlight 4kw + ENE-FARM. ■ Subsidy of up to 670,000 yen will get from the country and Sakai. (November 18, 2008) ■光熱費0円のスマートハウスが7棟完成■太陽光4kw+エネファームのW発電システム全戸標準装備。■国と堺市から最大67万円の補助金がもらえます。(11月18日現在) |
Local guide map 現地案内図 | | Local guide map 現地案内図 | Features pickup 特徴ピックアップ | | Eco-point target housing / Measures to conserve energy / Corresponding to the flat-35S / Solar power system / Airtight high insulated houses / Pre-ground survey / Vibration Control ・ Seismic isolation ・ Earthquake resistant / Seismic fit / Year Available / Parking two Allowed / LDK18 tatami mats or more / Energy-saving water heaters / Super close / It is close to the city / Facing south / System kitchen / Bathroom Dryer / Yang per good / All room storage / Flat to the station / Siemens south road / Or more before road 6m / Corner lot / Japanese-style room / Shaping land / Mist sauna / garden / Home garden / Washbasin with shower / Face-to-face kitchen / Security enhancement / Wide balcony / 3 face lighting / Barrier-free / Toilet 2 places / Bathroom 1 tsubo or more / 2-story / South balcony / Double-glazing / High speed Internet correspondence / Warm water washing toilet seat / Underfloor Storage / The window in the bathroom / TV monitor interphone / High-function toilet / Wood deck / Dish washing dryer / Or more ceiling height 2.5m / Living stairs / City gas / All rooms are two-sided lighting / A large gap between the neighboring house / Flat terrain / Floor heating / Development subdivision in / terrace エコポイント対象住宅 /省エネルギー対策 /フラット35Sに対応 /太陽光発電システム /高気密高断熱住宅 /地盤調査済 /制震・免震・耐震 /耐震適合 /年内入居可 /駐車2台可 /LDK18畳以上 /省エネ給湯器 /スーパーが近い /市街地が近い /南向き /システムキッチン /浴室乾燥機 /陽当り良好 /全居室収納 /駅まで平坦 /南側道路面す /前道6m以上 /角地 /和室 /整形地 /ミストサウナ /庭 /家庭菜園 /シャワー付洗面台 /対面式キッチン /セキュリティ充実 /ワイドバルコニー /3面採光 /バリアフリー /トイレ2ヶ所 /浴室1坪以上 /2階建 /南面バルコニー /複層ガラス /高速ネット対応 /温水洗浄便座 /床下収納 /浴室に窓 /TVモニタ付インターホン /高機能トイレ /ウッドデッキ /食器洗乾燥機 /天井高2.5m以上 /リビング階段 /都市ガス /全室2面採光 /隣家との間隔が大きい /平坦地 /床暖房 /開発分譲地内 /テラス | Event information イベント情報 | | Local tours (please make a reservation beforehand) schedule / Every Saturday and Sunday time / 10:00 ~ 17:00 現地見学会(事前に必ず予約してください)日程/毎週土日時間/10:00 ~ 17:00 | Property name 物件名 | | Smart Will Town Tomi hill Airtight ・ High thermal insulation of the house the first phase スマートウィルタウン登美丘 高気密・高断熱の家第一期 | Price 価格 | | 28.8 million yen ~ 32,300,000 yen 2880万円 ~ 3230万円 | Floor plan 間取り | | 4LDK 4LDK | Units sold 販売戸数 | | 3 units 3戸 | Total units 総戸数 | | 19 units 19戸 | Land area 土地面積 | | 120.01 sq m ~ 131.74 sq m (36.30 tsubo ~ 39.85 tsubo) (measured) 120.01m2 ~ 131.74m2(36.30坪 ~ 39.85坪)(実測) | Building area 建物面積 | | 95.86 sq m ~ 109.47 sq m (28.99 tsubo ~ 33.11 tsubo) (Registration) 95.86m2 ~ 109.47m2(28.99坪 ~ 33.11坪)(登記) | Driveway burden-road 私道負担・道路 | | Road width: 6.7m ~ 7.5m, Asphaltic pavement 道路幅:6.7m ~ 7.5m、アスファルト舗装 | Completion date 完成時期(築年月) | | 2013 mid-April 2013年4月中旬 | Address 住所 | | Sakai, Osaka Prefecture, Higashi-ku, Hikishotanaka cho 175-1 大阪府堺市東区日置荘田中町175-1 | Traffic 交通 | | Nankai Koya Line "Hagiharatenjin" walk 13 minutes 南海高野線「萩原天神」歩13分
| Related links 関連リンク | | [Related Sites of this company] 【この会社の関連サイト】 | Person in charge 担当者より | | Person in charge of the river HisashiFutoshi 担当者川面 恒太 | Contact お問い合せ先 | | (Ltd.) Yuniraiku Real Estate TEL: 0120-111048 [Toll free] Please contact the "saw SUUMO (Sumo)" (株)ユニライク不動産TEL:0120-111048【通話料無料】「SUUMO(スーモ)を見た」と問い合わせください | Sale schedule 販売スケジュール | | ■ local, Smart House of utility costs 0 yen 4 buildings completed. Once published! ■ W power generation system of solar power 4kw + ENE-FARM is all households standard equipment. ■ Subsidy of up to 670,000 yen will get from the country and Sakai. (November 18, 2008) ※ When you visit the, So that you received your reservation in advance, Please. ■現地、光熱費0円のスマートハウスが4棟完成。一挙公開!■太陽光発電4kw+エネファームのW発電システムが全戸標準装備。■国と堺市から最大67万円の補助金がもらえます。(11月18日現在)※ご見学の際は、事前にご予約を頂きますよう、お願い致します。 | Building coverage, floor area ratio 建ぺい率・容積率 | | Kenpei rate: 60%, Volume ratio: 100% 建ペい率:60%、容積率:100% | Time residents 入居時期 | | Immediate available 即入居可 | Land of the right form 土地の権利形態 | | Ownership 所有権 | Structure and method of construction 構造・工法 | | Wooden 2-story (framing method) 木造2階建(軸組工法) | Construction 施工 | | CO., LTD Yoshimura one construction 株式会社 吉村一建設 | Use district 用途地域 | | Urbanization control area 市街化調整区域 | Land category 地目 | | Residential land 宅地 | Other limitations その他制限事項 | | Height ceiling Yes, Site area minimum Yes 高さ最高限度有、敷地面積最低限度有 | Overview and notices その他概要・特記事項 | | Contact: river HisashiFutoshi, Building Permits reason: land sale by the development permit, etc., Building confirmation number: No. Trust 12-0780 No. 担当者:川面 恒太、建築許可理由:開発許可等による分譲地、建築確認番号:第トラスト 12-0780号 | Company profile 会社概要 | | <Mediation> governor of Osaka Prefecture (1) No. 056228 (Ltd.) Yuniraiku real estate Yubinbango591-8032 Sakai-shi, Osaka, Kita-ku, Mozuume cho 3-56-1 <仲介>大阪府知事(1)第056228号(株)ユニライク不動産〒591-8032 大阪府堺市北区百舌鳥梅町3-56-1 |
Same specifications photos (living)同仕様写真(リビング) 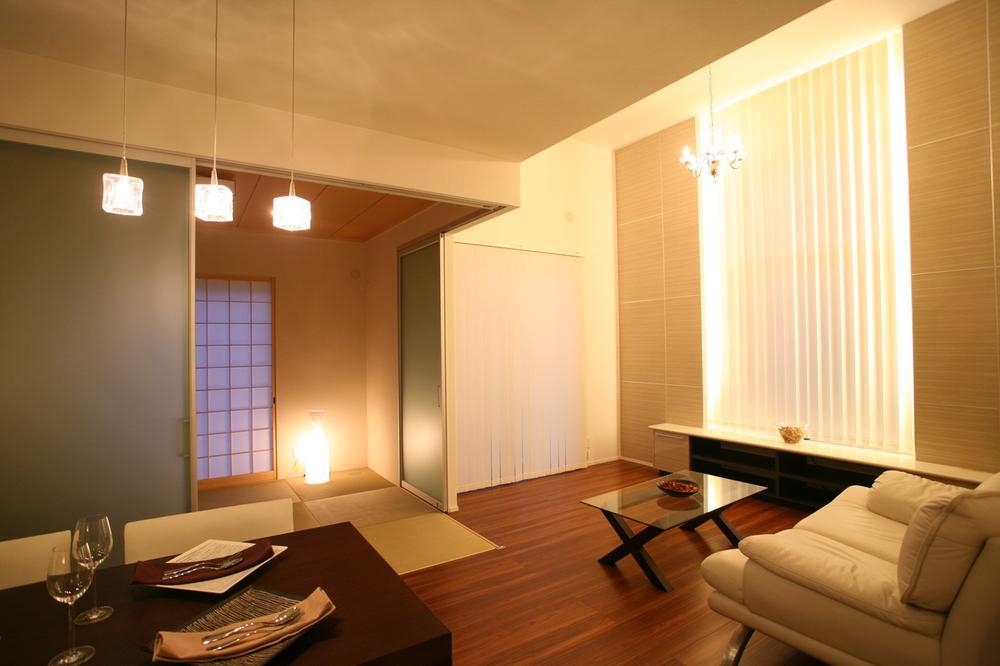 smart will town TOMIOKA
smart will town TOMIOKA
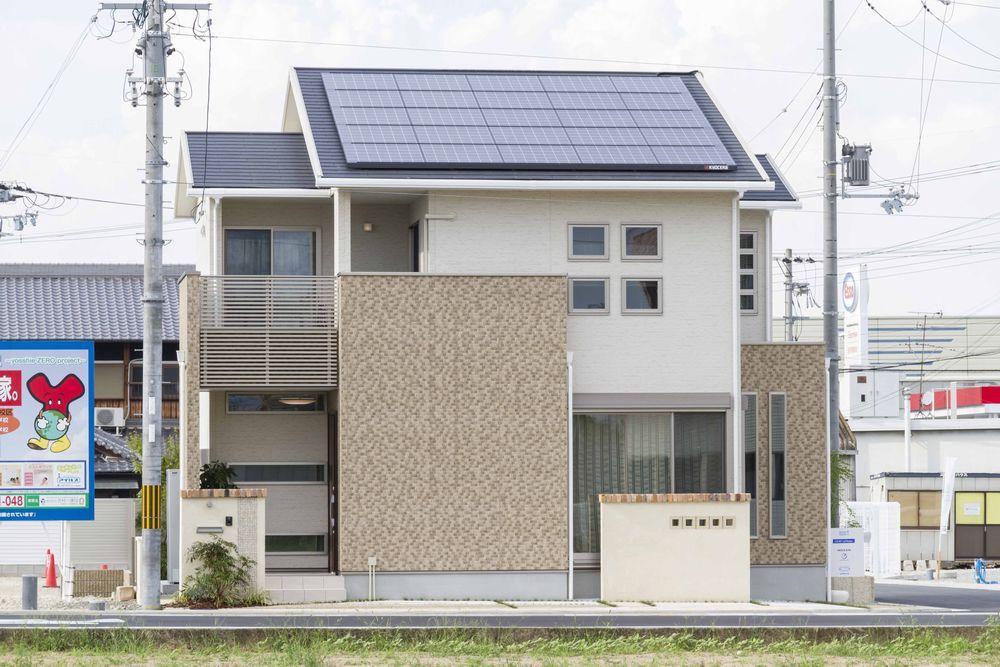 Solar power + ENE-FARM
太陽光発電+エネファーム
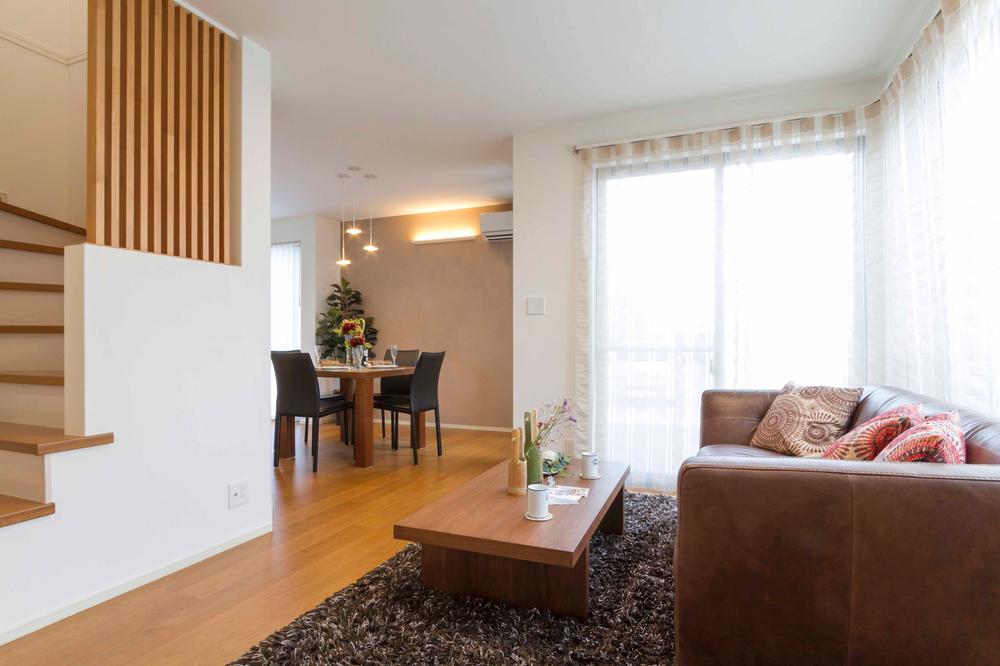 South, The large opening of the living to the east
南面、東面に大開口のリビング
Non-living roomリビング以外の居室 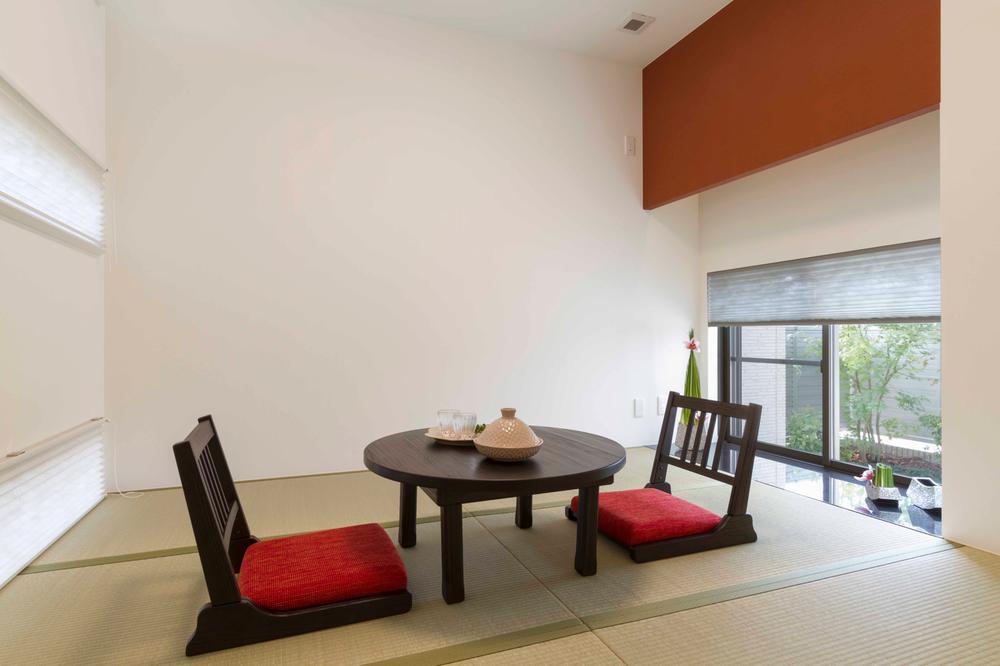 Japanese style room
和室
Primary school小学校 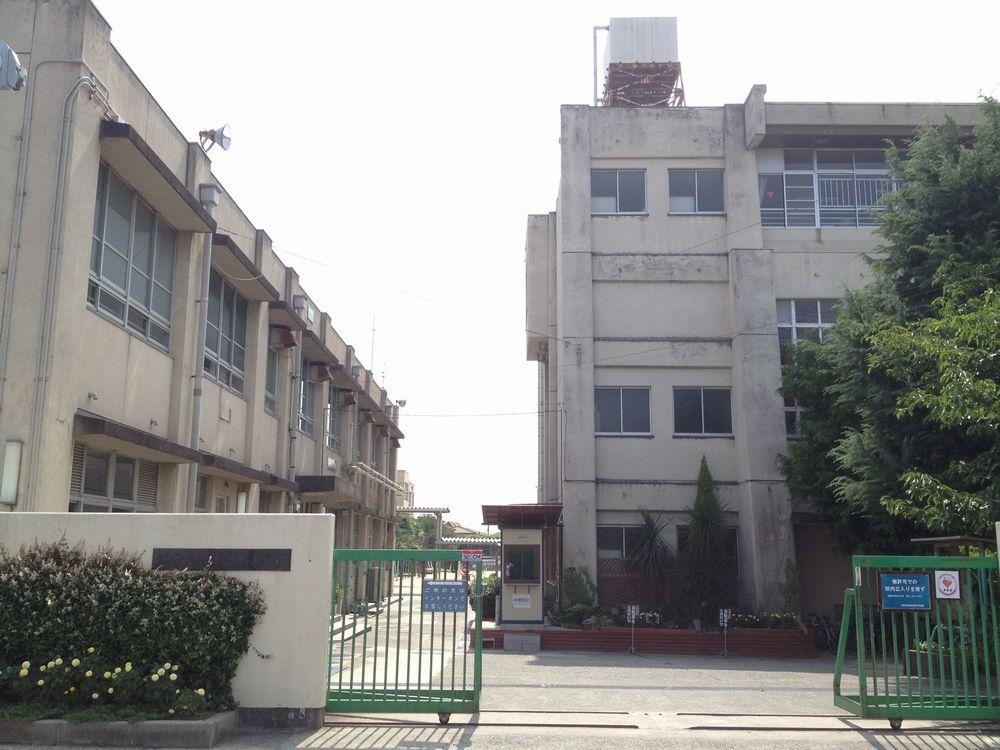 Until Nishi Elementary School hill Tomi 1000m Omino in the district. Popular elementary school.
登美丘西小学校まで1000m 大美野地区内。人気の小学校。
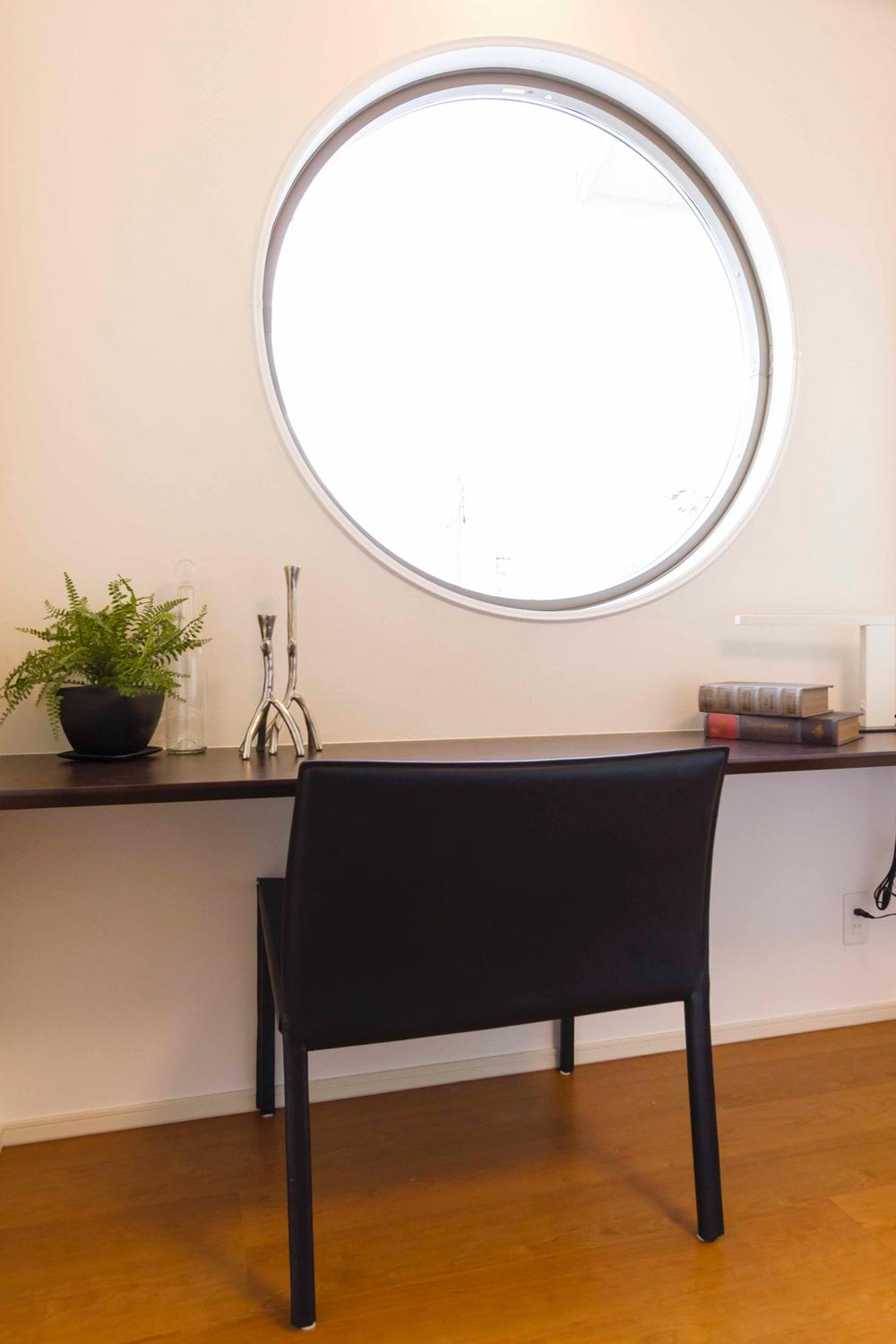 Utility counter
ユーティリティカウンター
Construction ・ Construction method ・ specification構造・工法・仕様 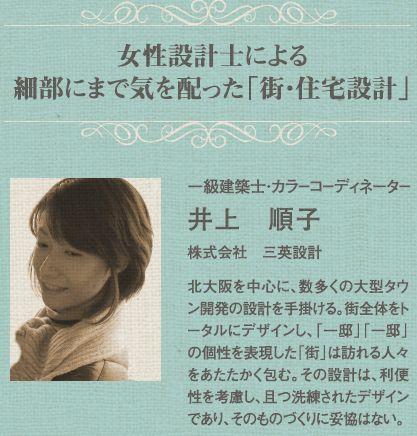 Design by the three British design.
三英設計による設計。
Power generation ・ Hot water equipment発電・温水設備  Solar power (concept model house No. 8 locations)
太陽光発電(コンセプトモデルハウス8号地)
Primary school小学校 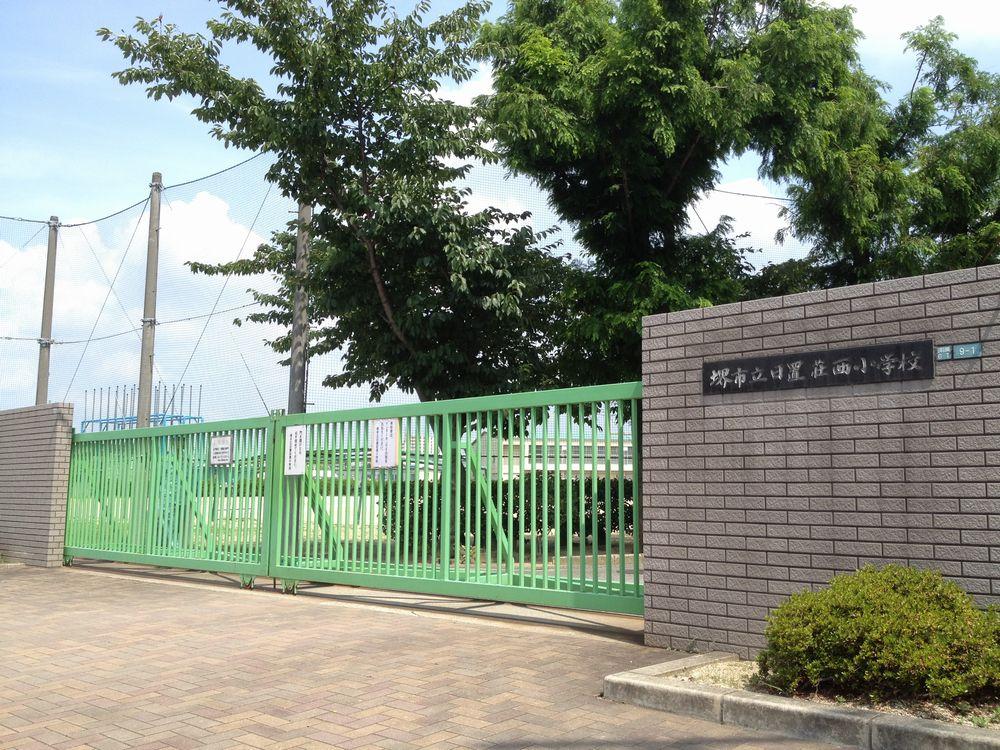 You can select either of 1000m Tomi hill Nishi Elementary School or Hikishonishi elementary school to Hikishonishi elementary school.
日置荘西小学校まで1000m 登美丘西小学校か日置荘西小学校のどちらかを選択できます。
Power generation ・ Hot water equipment発電・温水設備  ENE-FARM (concept model house No. 8 locations)
エネファーム(コンセプトモデルハウス8号地)
Supermarketスーパー 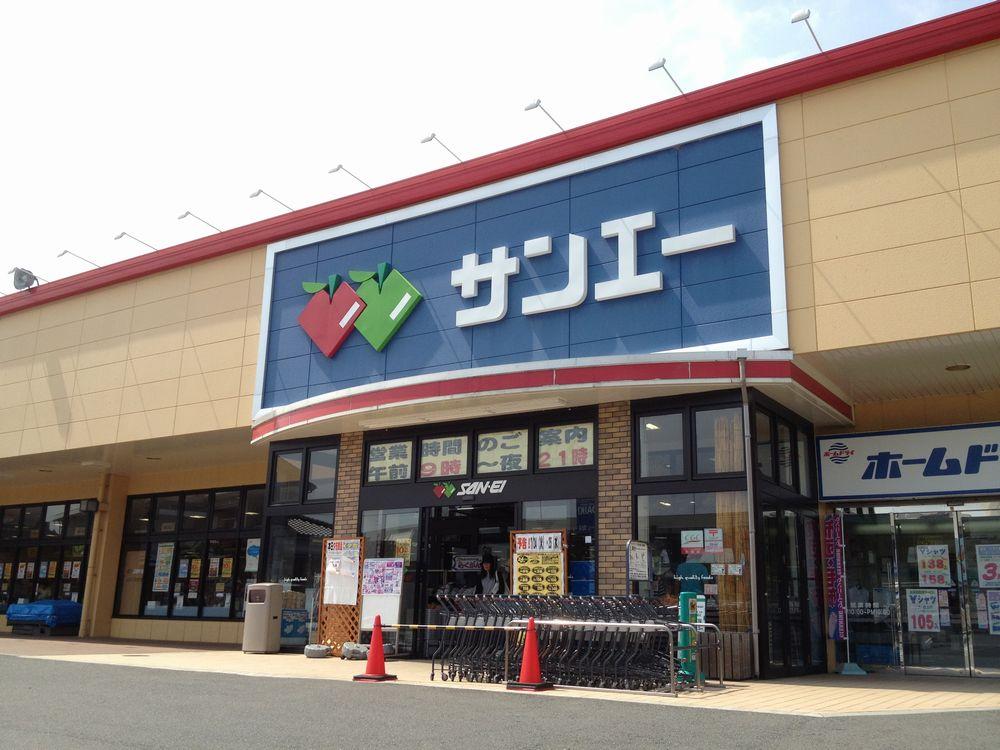 Convenient walking distance to 800m life until Super Sanei.
スーパーサンエーまで800m 生活に便利な徒歩圏内。
Power generation ・ Hot water equipment発電・温水設備 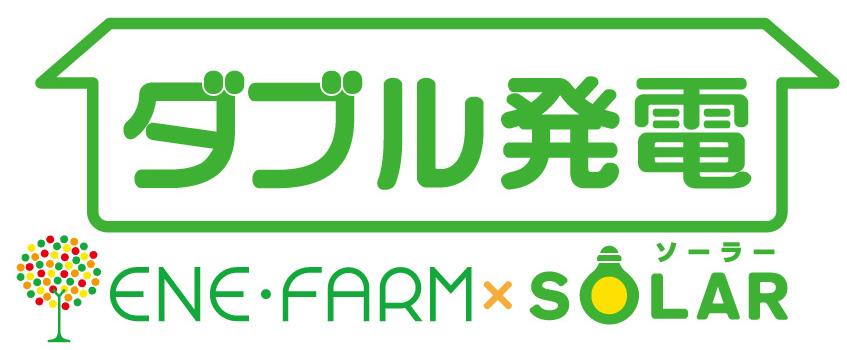 (Concept model house No. 8 locations)
(コンセプトモデルハウス8号地)
Home centerホームセンター 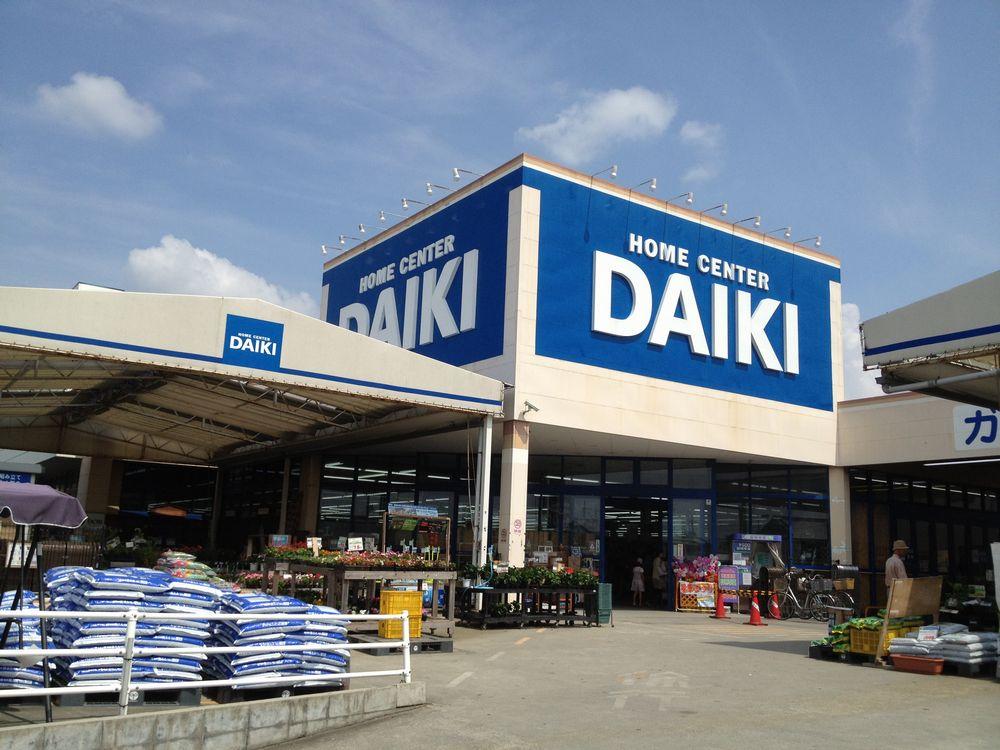 Convenient walking distance to 780m life to home improvement Daiki.
ホームセンターダイキまで780m 生活に便利な徒歩圏内。
Other Equipmentその他設備  HEMS (concept model house No. 8 locations)
HEMS(コンセプトモデルハウス8号地)
Bathroom浴室 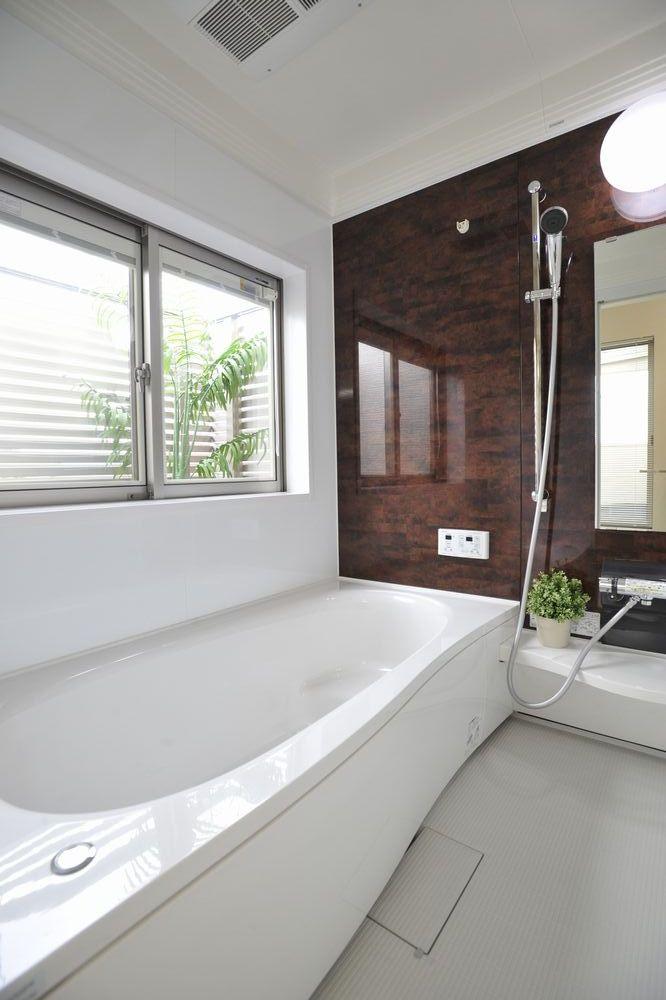 bath room
bath room
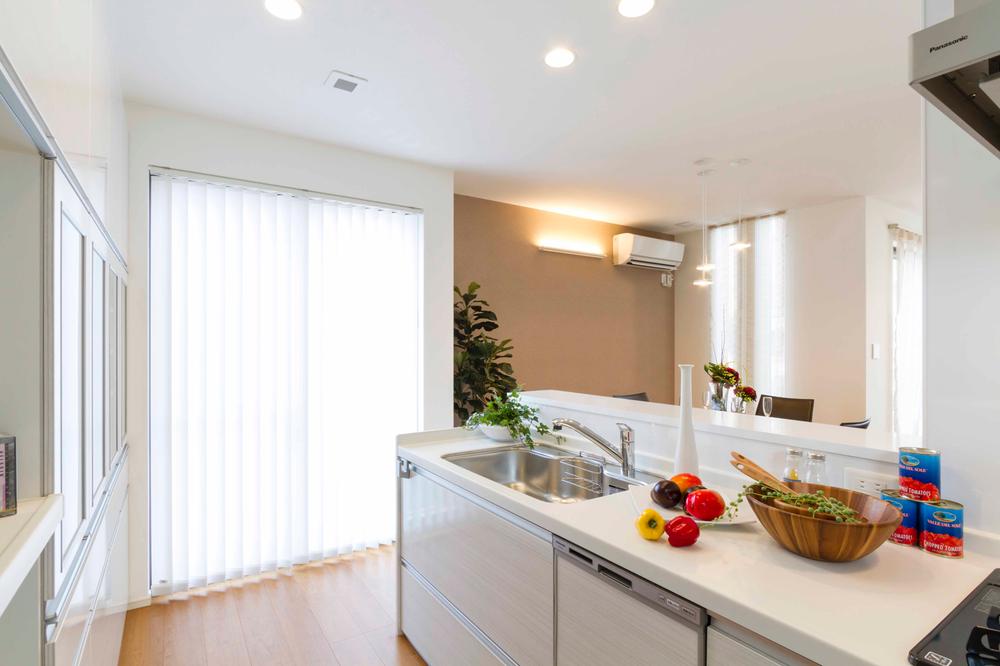 Kitchen
キッチン
Wash basin, toilet洗面台・洗面所 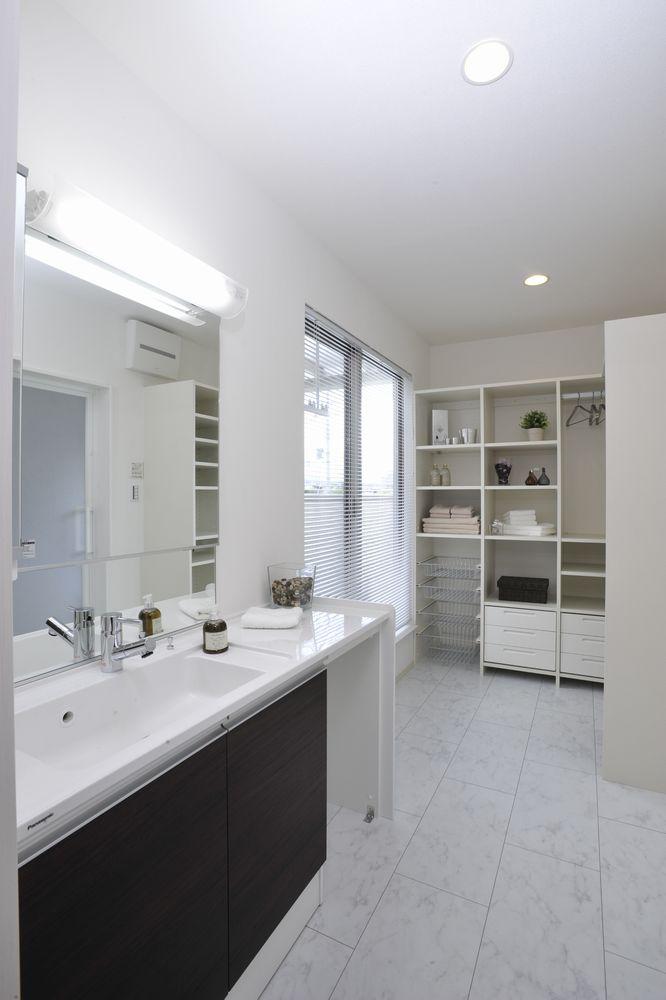 wash room
wash room
Construction ・ Construction method ・ specification構造・工法・仕様  Airtight ・ High thermal insulation ・ High circulation (heat-exchange ventilation system) Long-term high-quality housing specification
高気密・高断熱・高循環(熱交換型換気システム)長期優良住宅仕様
Floor plan間取り図 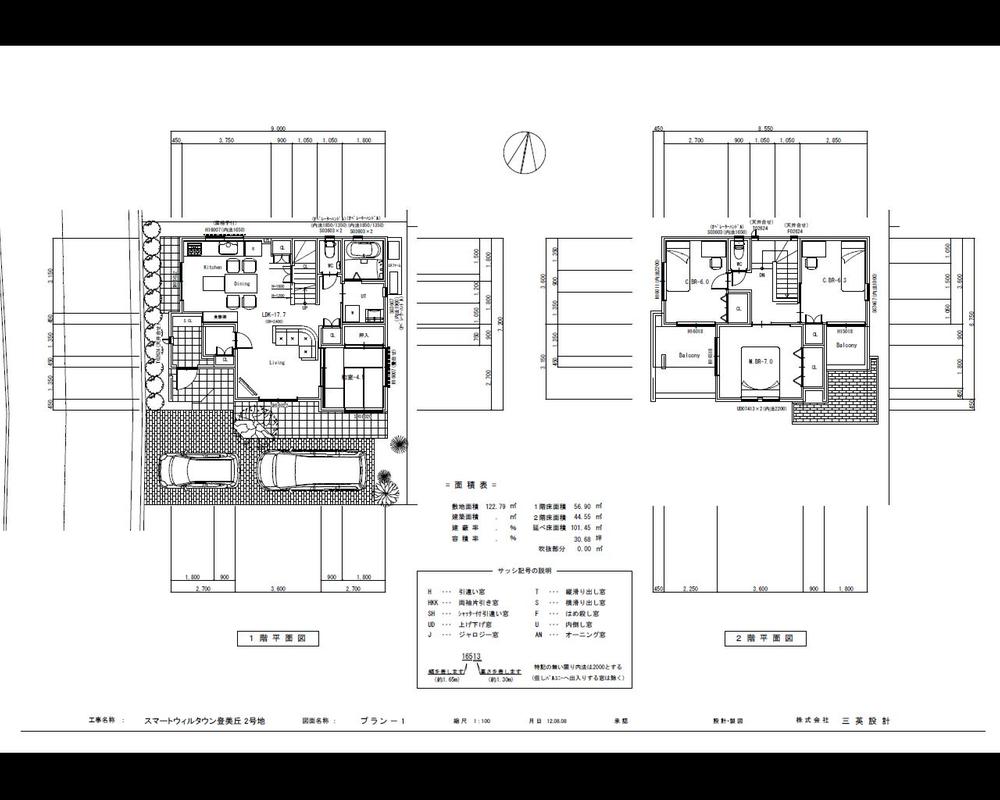 smart will town TOMIOKA
smart will town TOMIOKA
Other Equipmentその他設備  Airtight ・ High thermal insulation ・ High circulation (heat-exchange ventilation system) Long-term high-quality housing specification
高気密・高断熱・高循環(熱交換型換気システム)長期優良住宅仕様
Local guide map現地案内図 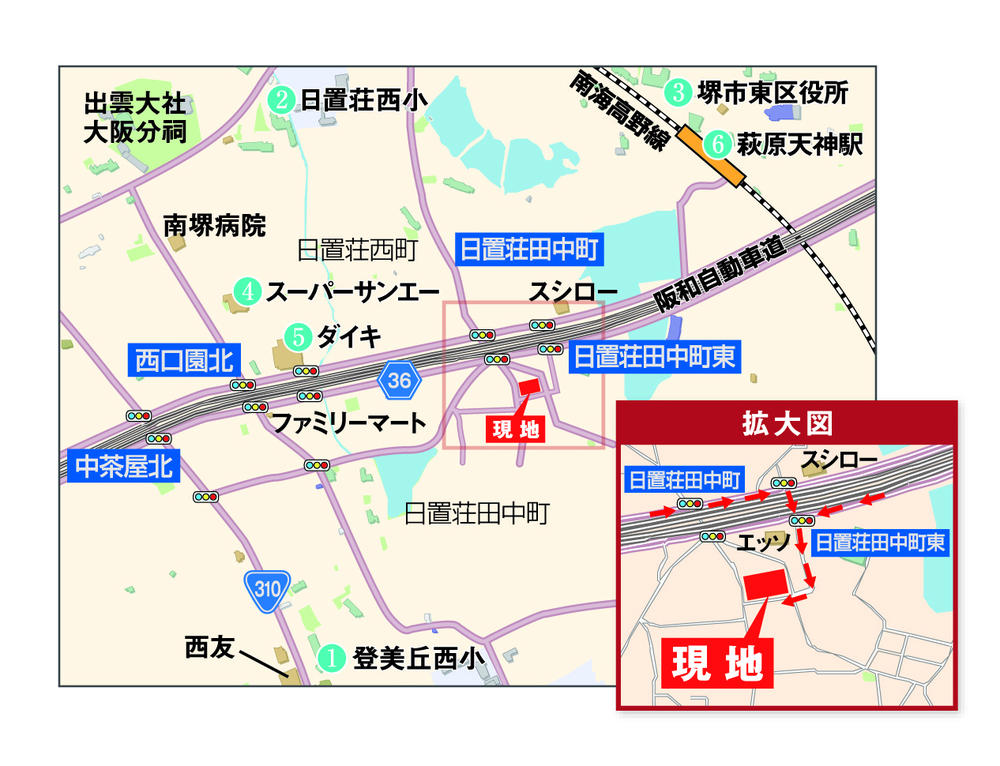 Hagiharatenjin Station walk 13 minutes
萩原天神駅徒歩13分
Security equipment防犯設備 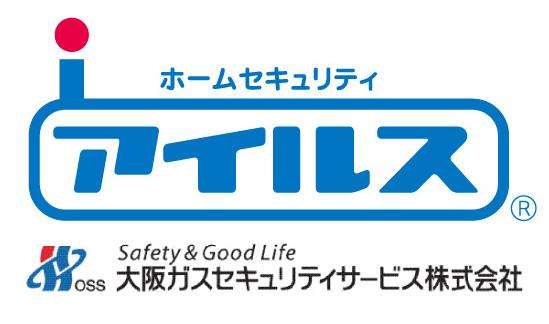 (Concept model house No. 8 locations)
(コンセプトモデルハウス8号地)
The entire compartment Figure全体区画図 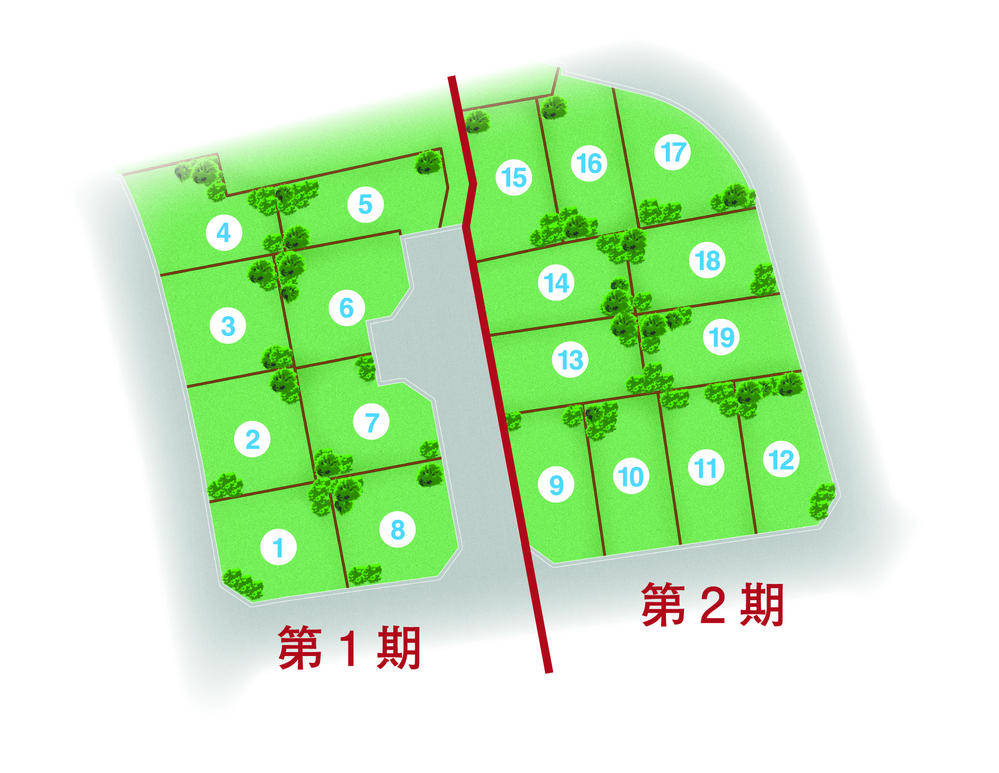 South side contact surface road about 7.5m East-West contact surface road about 6.7m Spacious land plan
南側接面道路約7.5m 東西接面道路約6.7m ゆったりとしたランドプラン
Government office役所 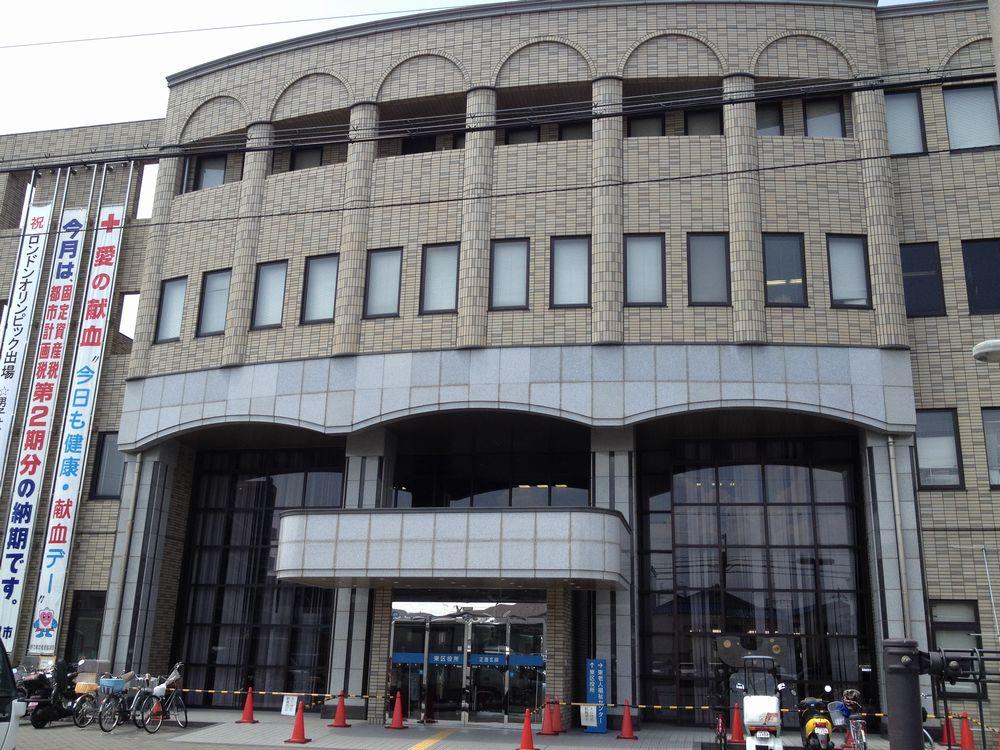 1000m Sakai Higashi ward office to Sakai City Higashi Ward Office
堺市東区役所まで1000m 堺市東区役所
Location
| 
























