New Homes » Kansai » Osaka prefecture » Sakai, Higashi-ku
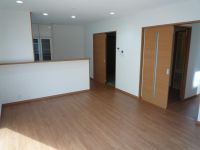 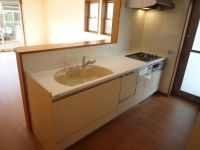
| | Sakai, Osaka, Higashi-ku, 大阪府堺市東区 |
| Nankai Koya Line "Hatsushiba" walk 15 minutes 南海高野線「初芝」歩15分 |
| Frontage spacious 7.9m! Yang per facing south ・ Ventilation is good! 間口広々7.9m!南向きで陽当り・通風良好です! |
| Facing south, System kitchen, Yang per good, All room storage, Siemens south road, A quiet residential area, LDK15 tatami mats or more, Around traffic fewerese-style room, Face-to-face kitchen, Toilet 2 places, 2-story, South balcony, Ventilation good, City gas, Flat terrain 南向き、システムキッチン、陽当り良好、全居室収納、南側道路面す、閑静な住宅地、LDK15畳以上、周辺交通量少なめ、和室、対面式キッチン、トイレ2ヶ所、2階建、南面バルコニー、通風良好、都市ガス、平坦地 |
Features pickup 特徴ピックアップ | | Facing south / System kitchen / Yang per good / All room storage / Siemens south road / A quiet residential area / LDK15 tatami mats or more / Around traffic fewer / Japanese-style room / Face-to-face kitchen / Toilet 2 places / 2-story / South balcony / Ventilation good / City gas / Flat terrain 南向き /システムキッチン /陽当り良好 /全居室収納 /南側道路面す /閑静な住宅地 /LDK15畳以上 /周辺交通量少なめ /和室 /対面式キッチン /トイレ2ヶ所 /2階建 /南面バルコニー /通風良好 /都市ガス /平坦地 | Price 価格 | | 22,800,000 yen 2280万円 | Floor plan 間取り | | 4LDK 4LDK | Units sold 販売戸数 | | 1 units 1戸 | Land area 土地面積 | | 92.58 sq m (28.00 tsubo) (Registration) 92.58m2(28.00坪)(登記) | Building area 建物面積 | | 96.39 sq m (29.15 tsubo) (Registration) 96.39m2(29.15坪)(登記) | Driveway burden-road 私道負担・道路 | | Nothing, South 4.7m width (contact the road width 7.9m) 無、南4.7m幅(接道幅7.9m) | Completion date 完成時期(築年月) | | December 2012 2012年12月 | Address 住所 | | Sakai, Osaka Prefecture, Higashi-ku, Hikishokita cho 2 大阪府堺市東区日置荘北町2 | Traffic 交通 | | Nankai Koya Line "Hatsushiba" walk 15 minutes 南海高野線「初芝」歩15分
| Related links 関連リンク | | [Related Sites of this company] 【この会社の関連サイト】 | Person in charge 担当者より | | Person in charge of real-estate and building Yoshikawa TakuHiroshi Age: 20 Daigyokai Experience: 8 years every day looks cordial My home to live a new life that overflows with a smile. Thank you. 担当者宅建吉川 卓宏年齢:20代業界経験:8年毎日が笑顔で溢れた新生活を送れるマイホームを誠心誠意探します。宜しくお願い致します。 | Contact お問い合せ先 | | TEL: 0800-603-2309 [Toll free] mobile phone ・ Also available from PHS
Caller ID is not notified
Please contact the "saw SUUMO (Sumo)"
If it does not lead, If the real estate company TEL:0800-603-2309【通話料無料】携帯電話・PHSからもご利用いただけます
発信者番号は通知されません
「SUUMO(スーモ)を見た」と問い合わせください
つながらない方、不動産会社の方は
| Building coverage, floor area ratio 建ぺい率・容積率 | | 60% ・ 200% 60%・200% | Time residents 入居時期 | | Consultation 相談 | Land of the right form 土地の権利形態 | | Ownership 所有権 | Structure and method of construction 構造・工法 | | Wooden 2-story 木造2階建 | Use district 用途地域 | | One middle and high 1種中高 | Overview and notices その他概要・特記事項 | | Contact: Yoshikawa TakuHiroshi, Facilities: Public Water Supply, This sewage, City gas, Building confirmation number: No. J12-10420, Parking: car space 担当者:吉川 卓宏、設備:公営水道、本下水、都市ガス、建築確認番号:第J12-10420号、駐車場:カースペース | Company profile 会社概要 | | <Mediation> Minister of Land, Infrastructure and Transport (2) No. 007017 (Ltd.) House Freedom Sakai Yubinbango591-8025 Sakai-shi, Osaka, Kita-ku, Nagasone cho 3056-7 <仲介>国土交通大臣(2)第007017号(株)ハウスフリーダム堺店〒591-8025 大阪府堺市北区長曽根町3056-7 |
Livingリビング 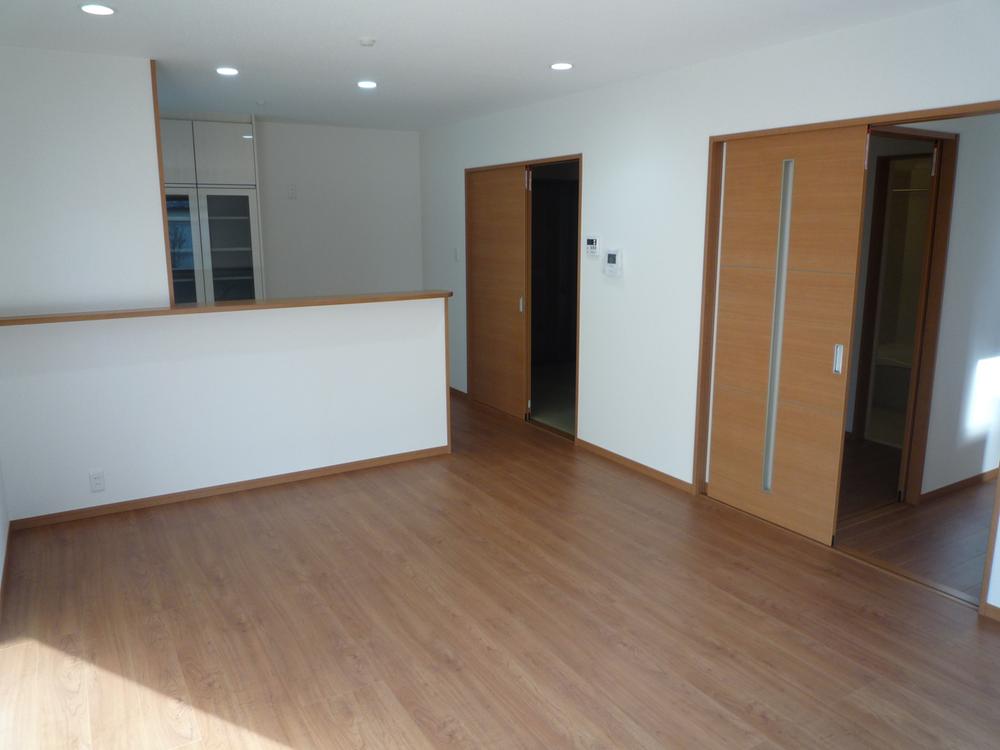 Bright living room with south-facing
南向きの明るいリビングですよ
Kitchenキッチン 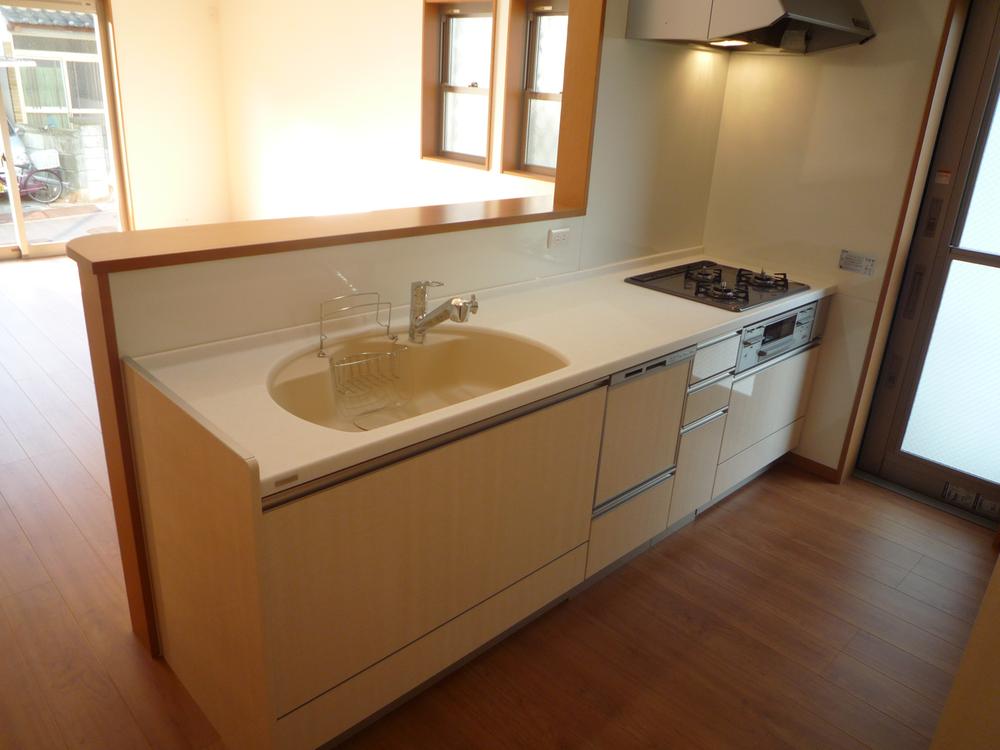 This is a system kitchen dishwasher with
食洗機つきのシステムキッチンです
Bathroom浴室 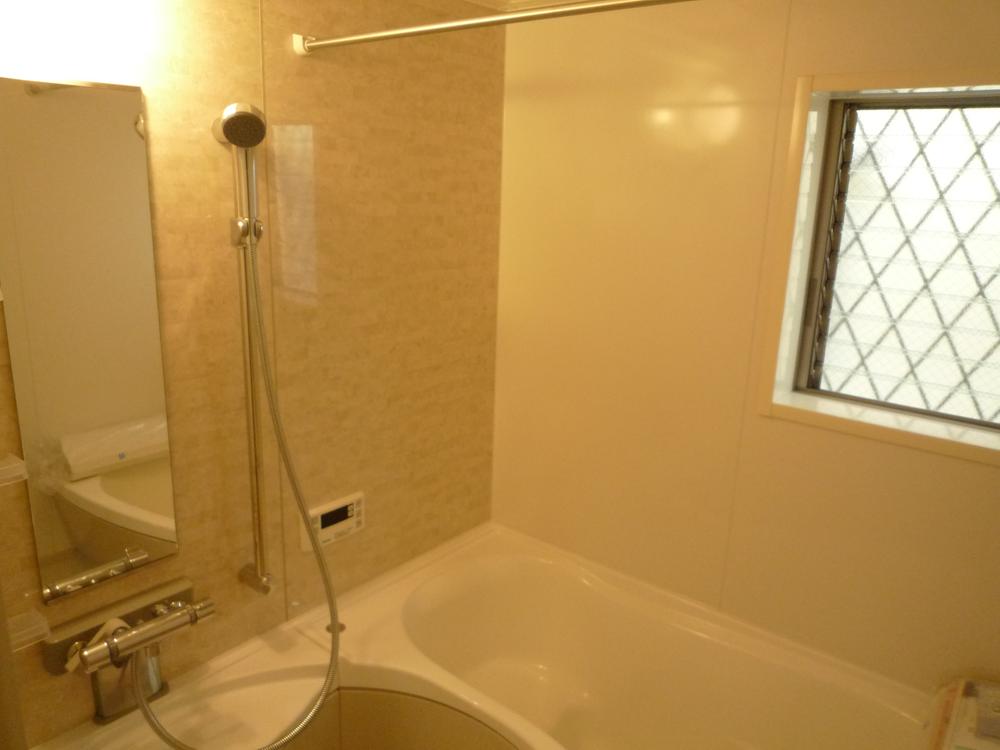 This is a system bus of 1 pyeong type
1坪タイプのシステムバスです
Local appearance photo現地外観写真 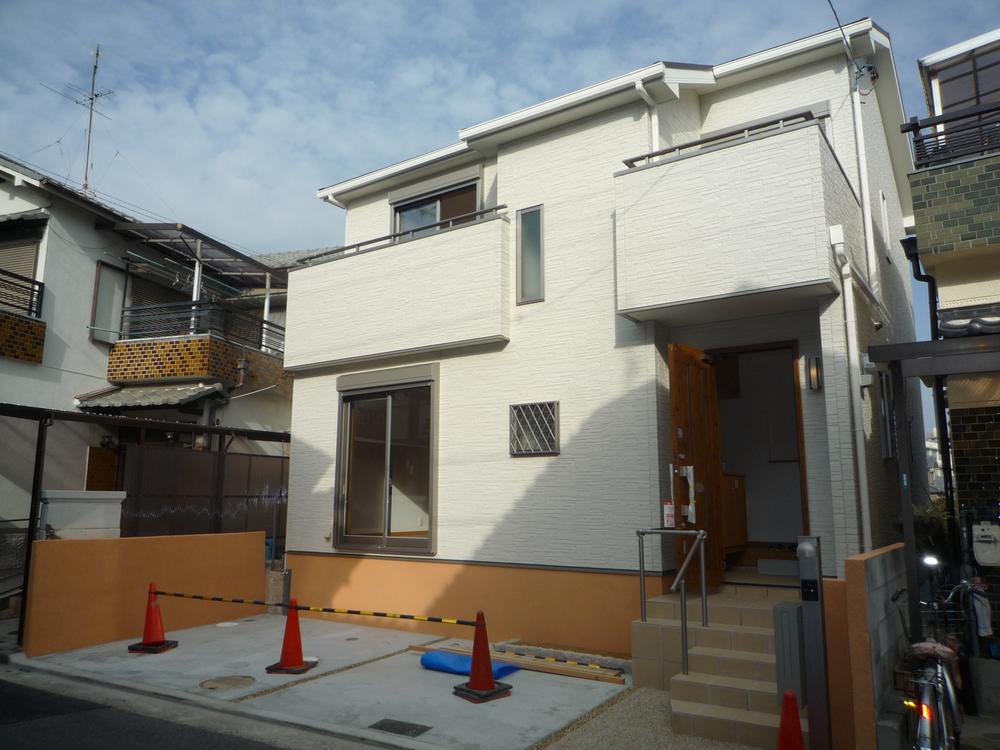 We proudly completed. Certainly once please preview.
堂々完成致しました。是非一度ご内覧下さい。
Floor plan間取り図 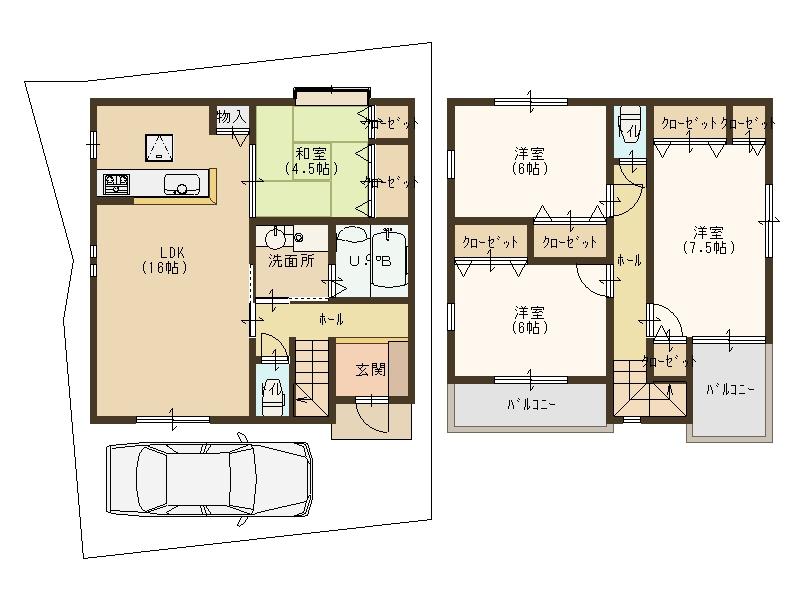 22,800,000 yen, 4LDK, Land area 92.58 sq m , It is comfortable so we take the building area 96.39 sq m spacious 4LDK
2280万円、4LDK、土地面積92.58m2、建物面積96.39m2 ゆったり4LDKとれていますので快適ですね
Other introspectionその他内観 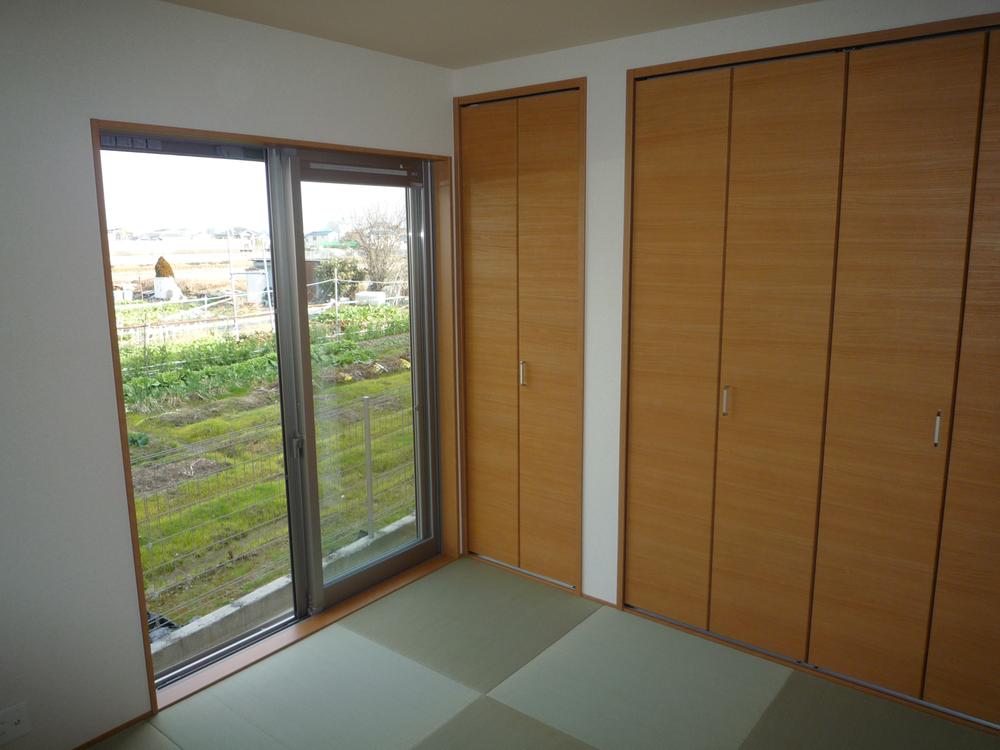 Stylish Japanese-style room
おしゃれな和室ですよ
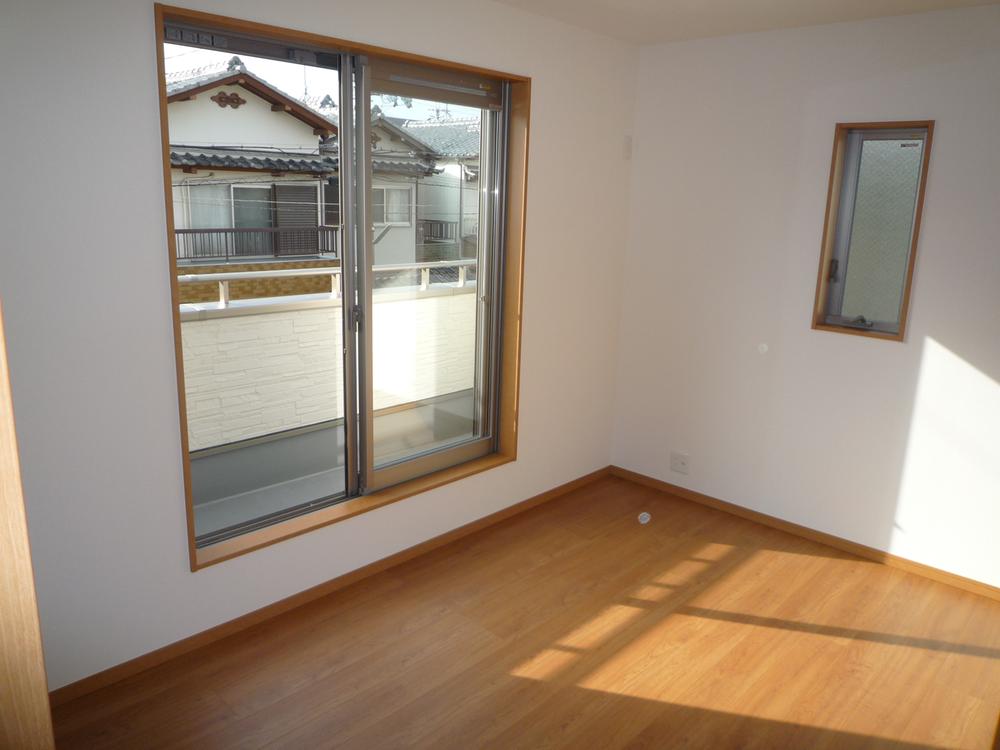 Day preeminent
日当たり抜群です
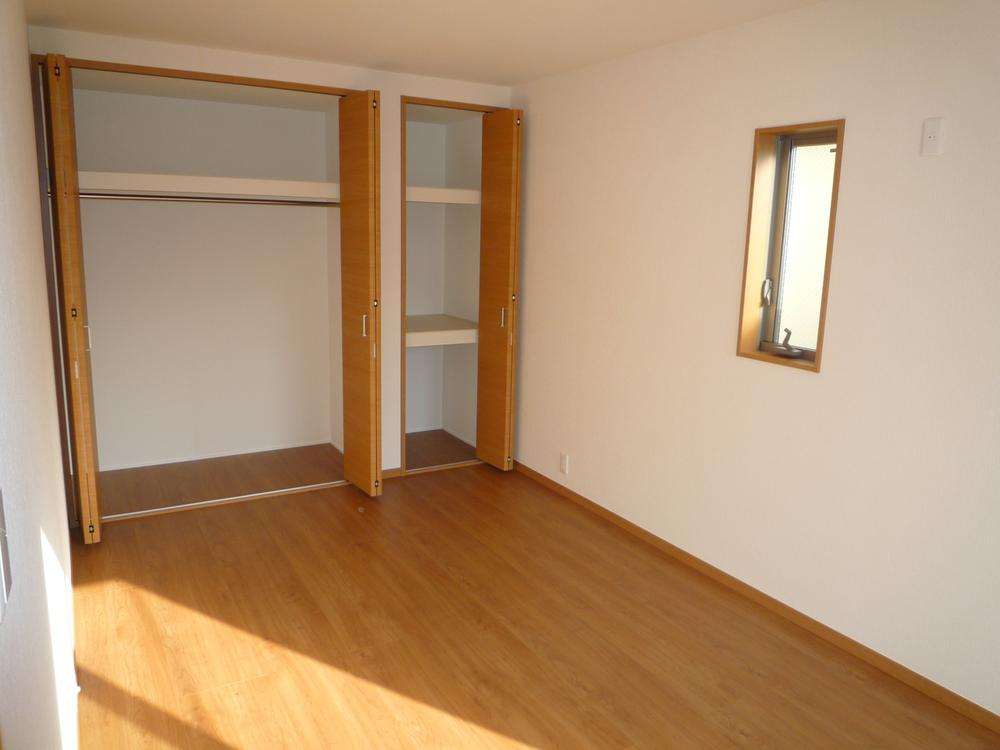 It is much more storage furniture does not need
家具がいらないくらい収納多いですよ
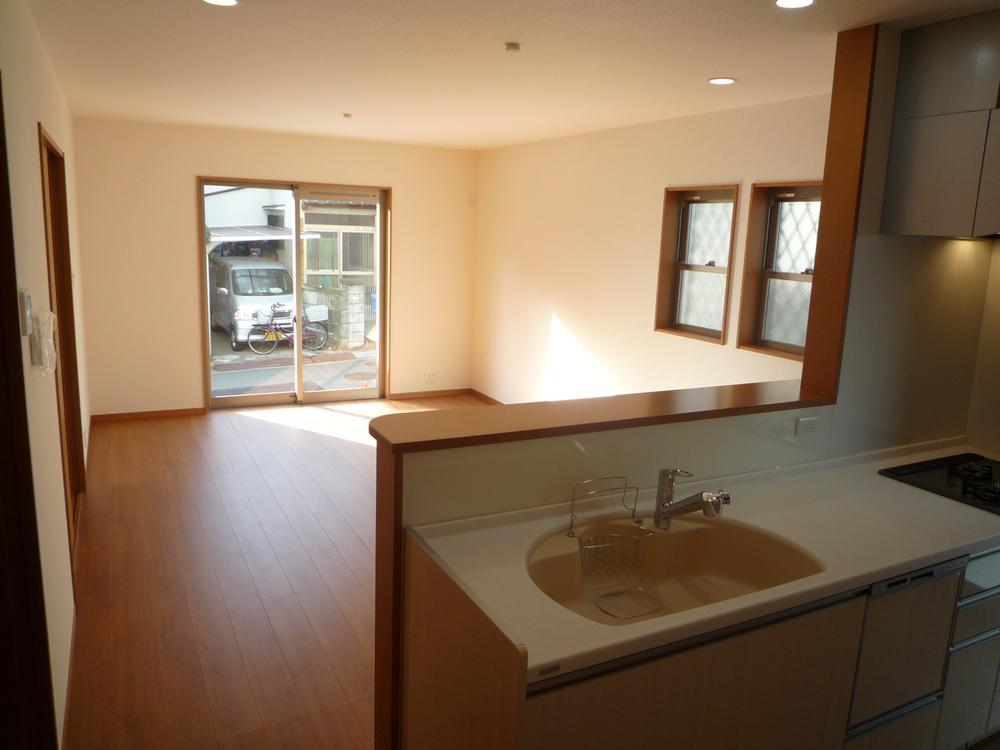 Spacious living
広いリビングですよ
Receipt収納 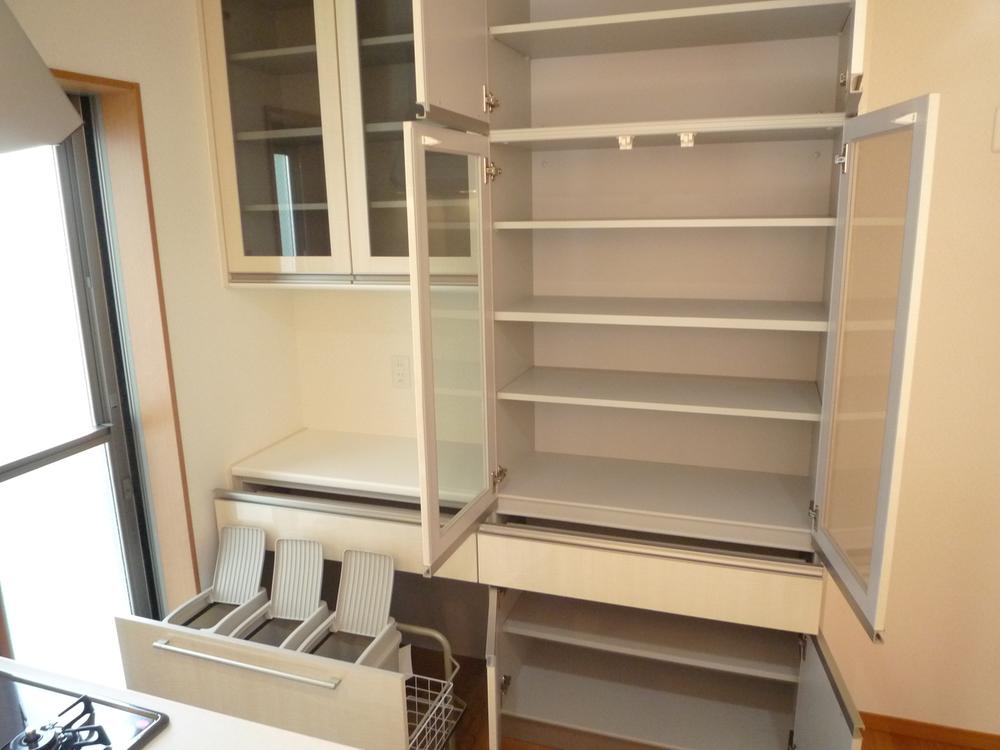 Since the storage of plenty, Not troubled
収納たっぷりなので、困りません
Other introspectionその他内観 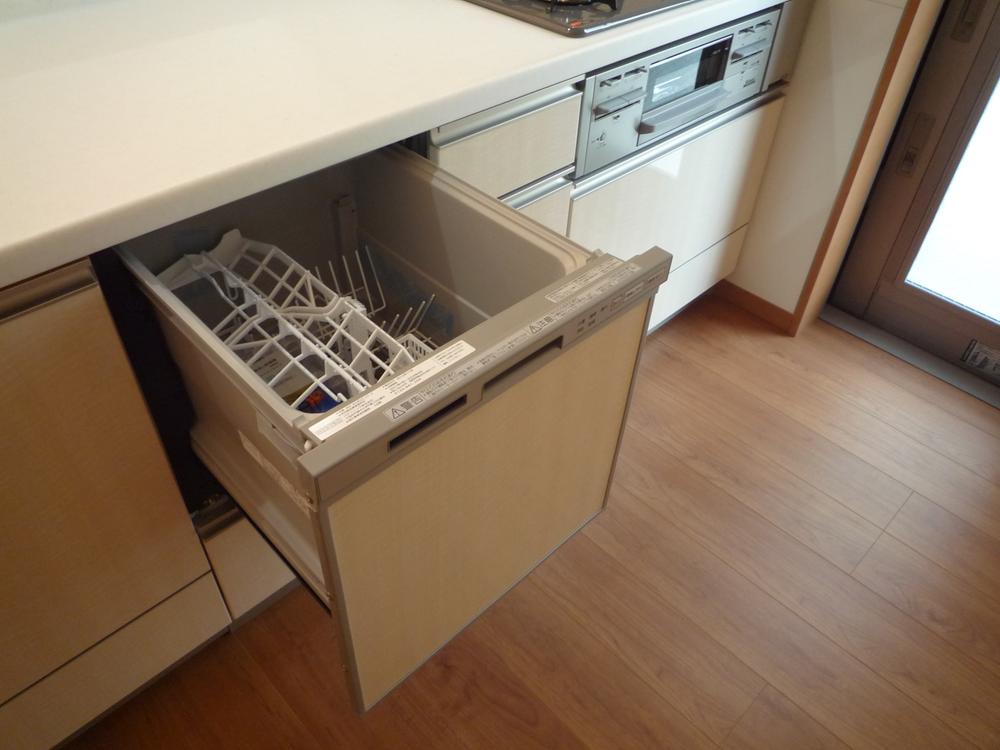 Dishwasher is also a large capacity
食洗機も大容量です
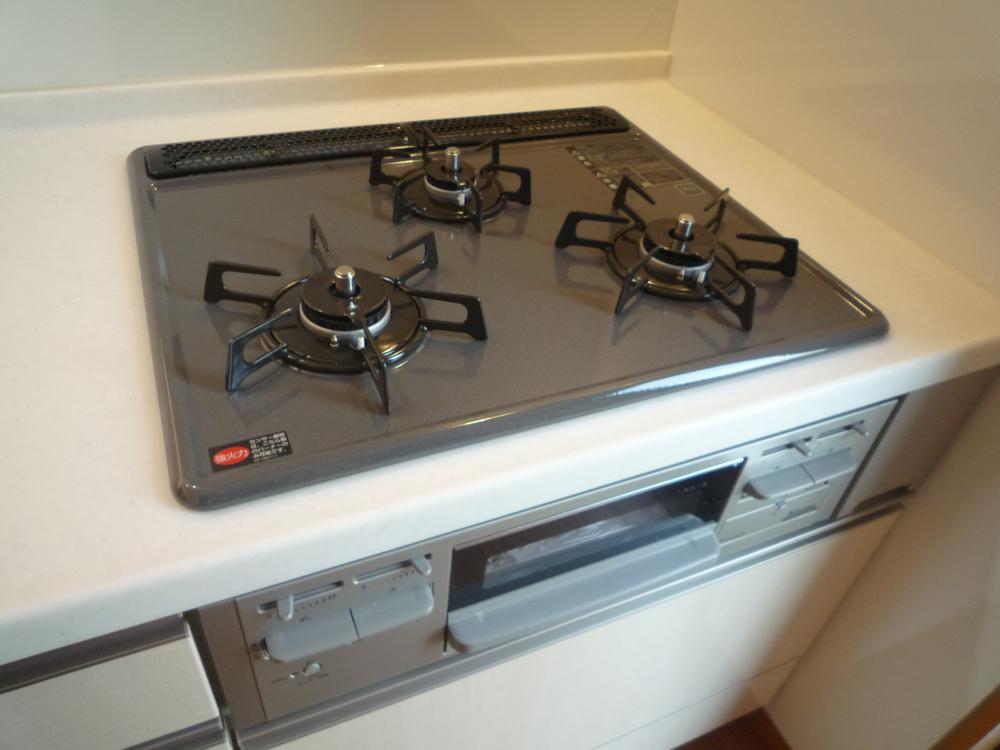 Dishes also comfortable with 3-burner stove
3口コンロでお料理も快適
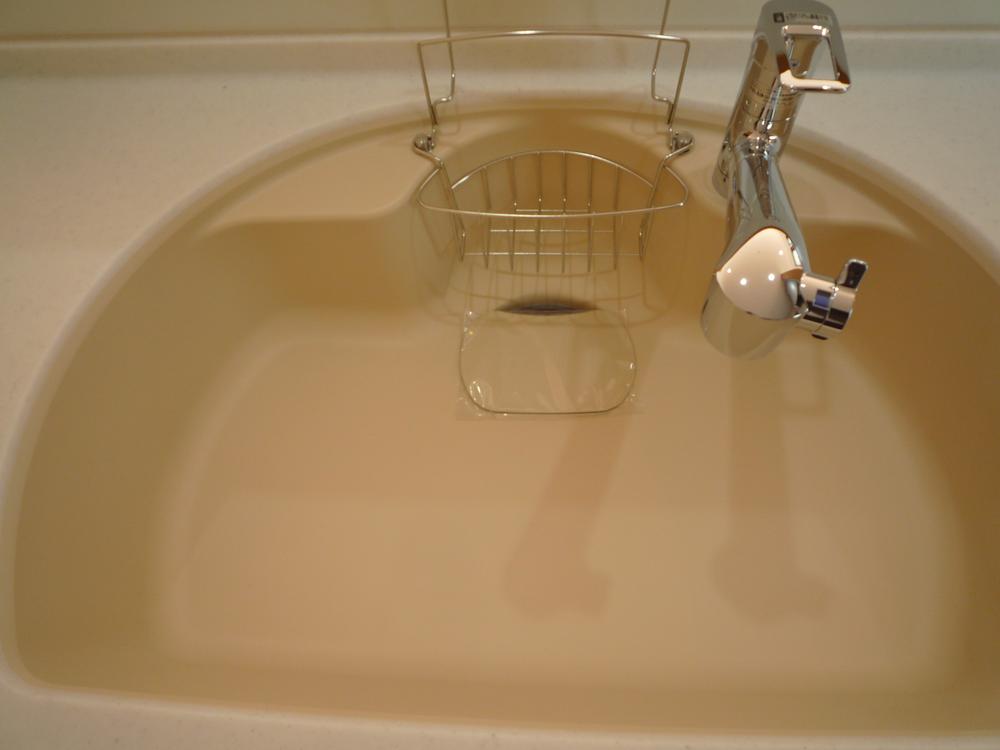 It is man-made marble sink
人造大理石のシンクです
Receipt収納 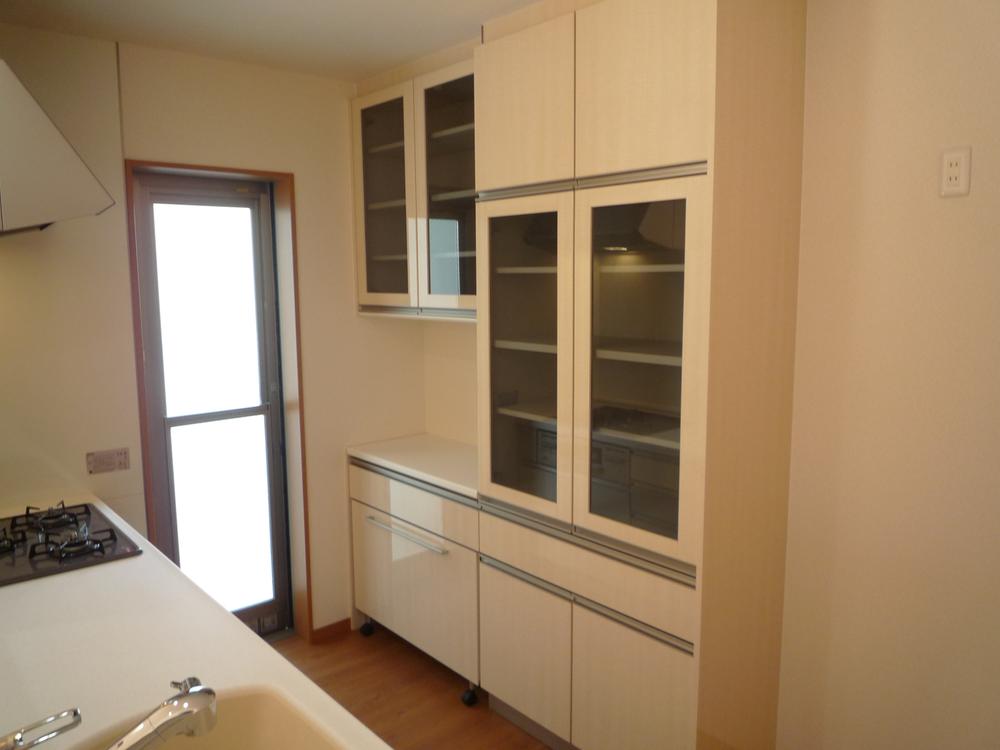 It comes with a cupboard in the standard
標準でカップボードついてます
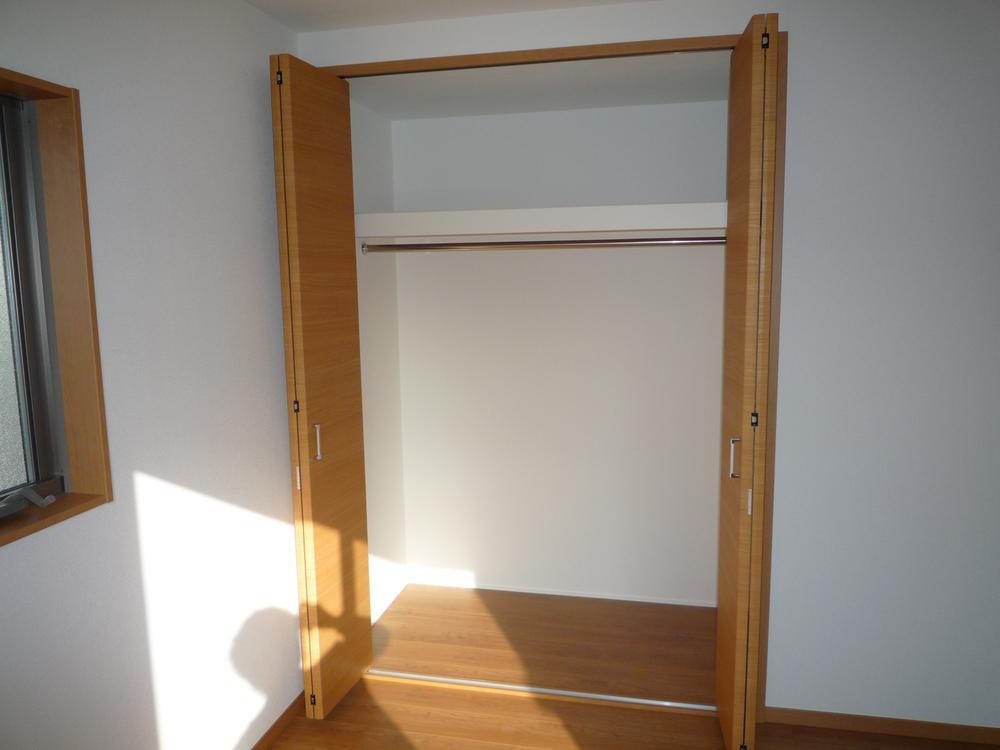 Storage of each room is also wide
各部屋の収納も広いです
Toiletトイレ 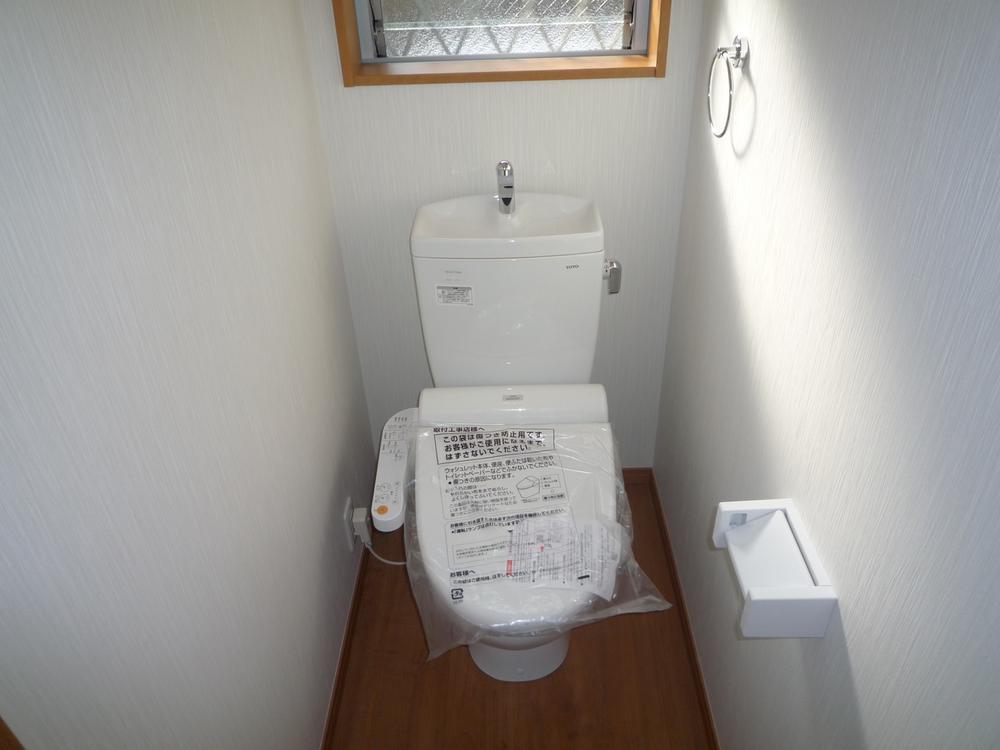 Washlet with toilet
ウォシュレットつきトイレです
Wash basin, toilet洗面台・洗面所 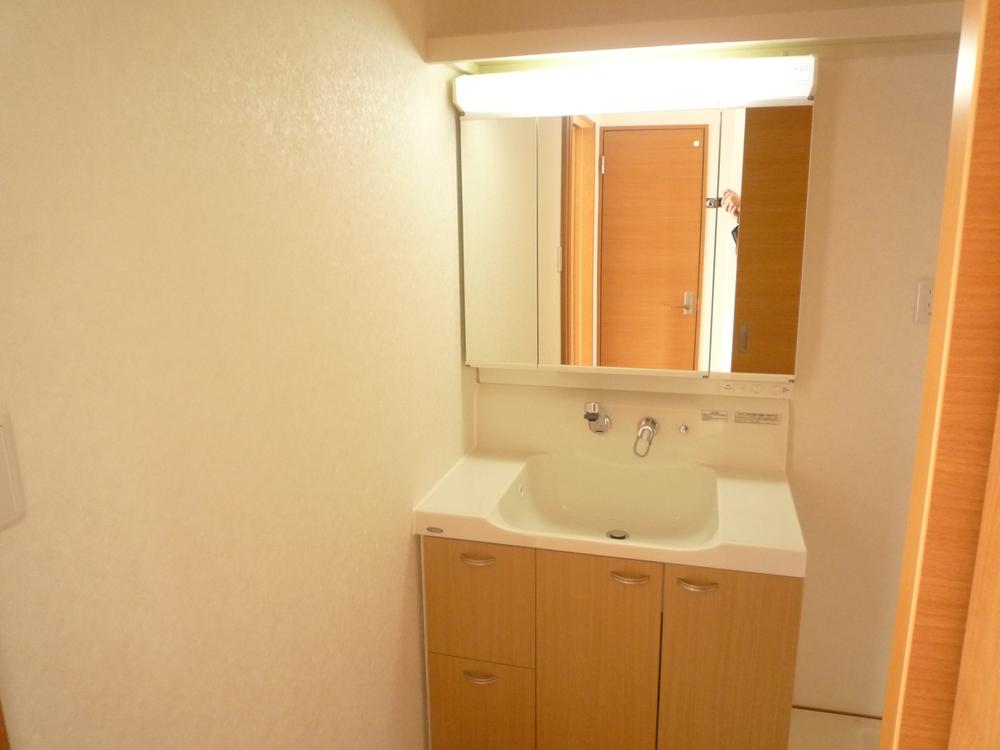 It is the washstand of the storage lot
収納たっぷりの洗面台ですよ
Other introspectionその他内観 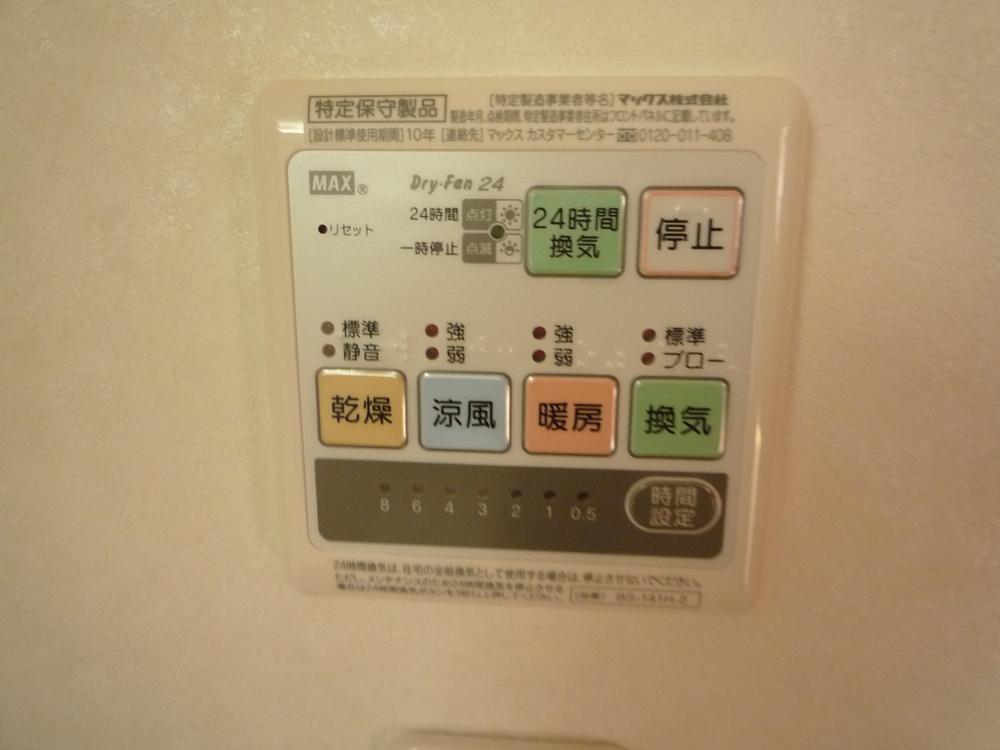 It is with the bathroom dryer
浴室乾燥機付きですよ
Local appearance photo現地外観写真 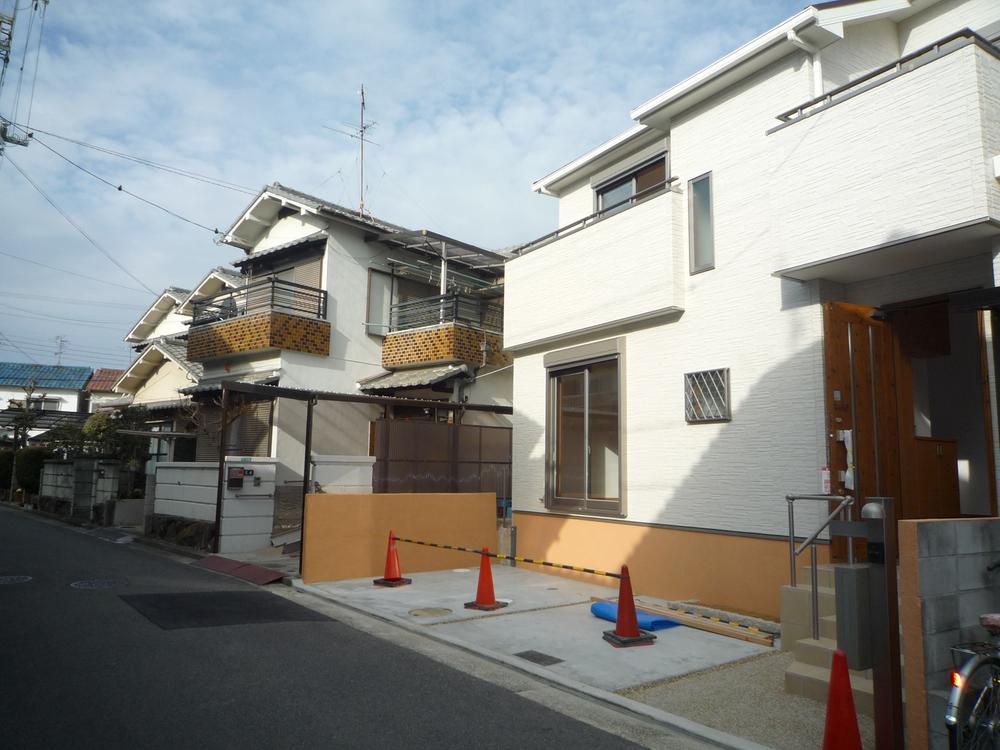 It is a quiet residential area District
閑静な住宅街区ですよ
Local photos, including front road前面道路含む現地写真 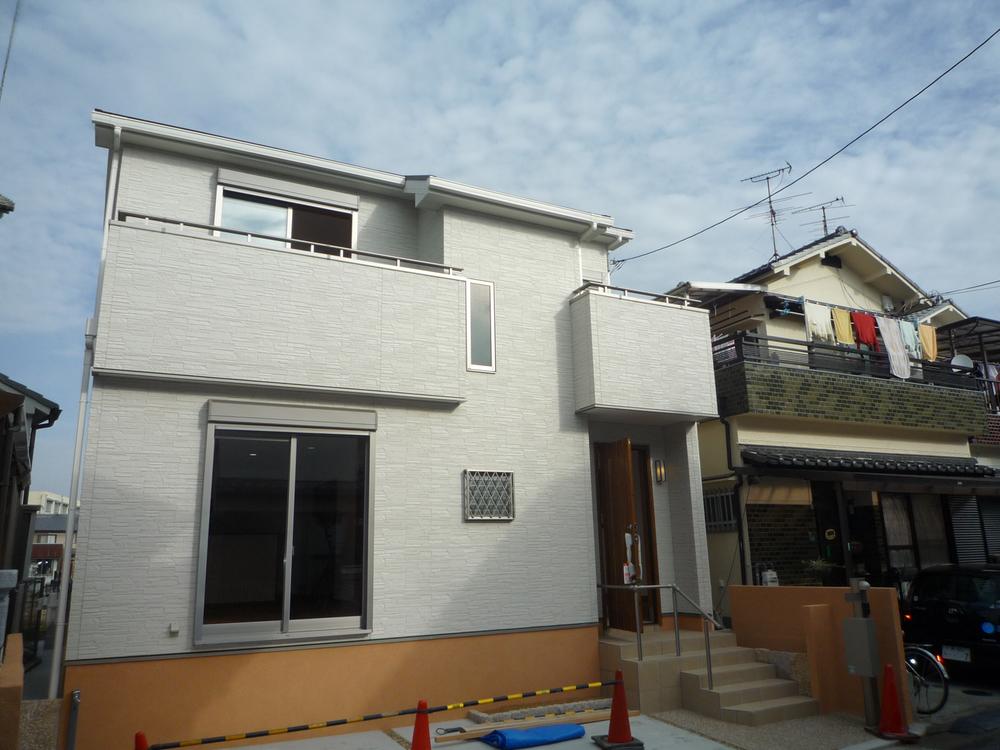 Since the frontage is wide, All the room is bright
間口が広いので、全部屋明るいです
Location
|





















