New Homes » Kansai » Osaka prefecture » Sakai, Higashi-ku
 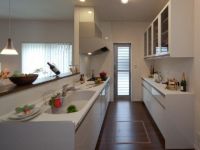
| | Sakai, Osaka, Higashi-ku, 大阪府堺市東区 |
| Subway Midosuji Line "Shinkanaoka" bus 9 minutes Hachishita junior high school before walking 9 minutes 地下鉄御堂筋線「新金岡」バス9分八下中学校前歩9分 |
| All mansion complete design freedom ・ Free Choice (Hope of housing facilities to choose from) 全邸完全自由設計・フリーチョイス (希望の住宅設備が選べる) |
Features pickup 特徴ピックアップ | | Parking two Allowed / Facing south / System kitchen / Around traffic fewer / Corner lot / Shaping land / Face-to-face kitchen / Bathroom 1 tsubo or more / 2-story / City gas / All rooms are two-sided lighting 駐車2台可 /南向き /システムキッチン /周辺交通量少なめ /角地 /整形地 /対面式キッチン /浴室1坪以上 /2階建 /都市ガス /全室2面採光 | Event information イベント情報 | | Local tours (Please be sure to ask in advance) schedule / Every Saturday and Sunday time / 10:00 ~ 18:00 現地見学会(事前に必ずお問い合わせください)日程/毎週土日時間/10:00 ~ 18:00 | Price 価格 | | 14.5 million yen ~ 17.8 million yen Is the land price with a building conditions to build a building. 1450万円 ~ 1780万円 建物を建てる建築条件付の土地価格です。 | Floor plan 間取り | | 3LDK ~ 4LDK 3LDK ~ 4LDK | Units sold 販売戸数 | | 6 units 6戸 | Total units 総戸数 | | 6 units 6戸 | Land area 土地面積 | | 120.13 sq m ~ 127.31 sq m (36.33 tsubo ~ 38.51 tsubo) (measured) 120.13m2 ~ 127.31m2(36.33坪 ~ 38.51坪)(実測) | Building area 建物面積 | | 90 sq m ~ 120 sq m (27.22 tsubo ~ 36.29 tsubo) (measured) 90m2 ~ 120m2(27.22坪 ~ 36.29坪)(実測) | Driveway burden-road 私道負担・道路 | | 4.7m Development road (Transfer plan in Sakai City) 4.7m 開発道路 (堺市に移管予定) | Completion date 完成時期(築年月) | | Three months after the contract 契約後3ヶ月 | Address 住所 | | Sakai, Osaka Prefecture, Higashi-ku, Ishihara-cho 3-108-1 大阪府堺市東区石原町3-108-1 | Traffic 交通 | | Subway Midosuji Line "Shinkanaoka" bus 9 minutes Hachishita junior high school before walking 9 minutes
Nankai Koya Line "Hatsushiba" walk 23 minutes 地下鉄御堂筋線「新金岡」バス9分八下中学校前歩9分
南海高野線「初芝」歩23分
| Related links 関連リンク | | [Related Sites of this company] 【この会社の関連サイト】 | Contact お問い合せ先 | | Fuji Home Service (Inc.) TEL: 0800-809-8306 [Toll free] mobile phone ・ Also available from PHS
Caller ID is not notified
Please contact the "saw SUUMO (Sumo)"
If it does not lead, If the real estate company 富士ホームサービス(株)TEL:0800-809-8306【通話料無料】携帯電話・PHSからもご利用いただけます
発信者番号は通知されません
「SUUMO(スーモ)を見た」と問い合わせください
つながらない方、不動産会社の方は
| Sale schedule 販売スケジュール | | First-come-first-served basis sale Order is a building site. 先着順販売 注文建築用地です。 | Building coverage, floor area ratio 建ぺい率・容積率 | | Building coverage 60% Floor-area ratio Hundred percent 建ぺい率 60% 容積率 100% | Time residents 入居時期 | | 4 months after the contract 契約後4ヶ月 | Land of the right form 土地の権利形態 | | Ownership 所有権 | Structure and method of construction 構造・工法 | | Wooden 2-story (2 × 4 construction method) 木造2階建(2×4工法) | Use district 用途地域 | | Urbanization control area 市街化調整区域 | Land category 地目 | | Residential land 宅地 | Overview and notices その他概要・特記事項 | | Building Permits reason: land sale by the development permit, etc., Building confirmation number: No. H23 confirmation building near Ken No. 0,001,378 July 26, 2011 other 建築許可理由:開発許可等による分譲地、建築確認番号:第H23確認建築近建0001378号 平成23年7月26日 他 | Company profile 会社概要 | | <Marketing alliance (agency) ・ Seller agency> Minister of Land, Infrastructure and Transport (6) No. 004288 (company) Osaka Building Lots and Buildings Transaction Business Association (Corporation) Kinki district Real Estate Fair Trade Council member Fuji Home Service Co., Ltd. Yubinbango558-0011 Osaka Sumiyoshi-ku, Kanda 5-18-12 <販売提携(代理)・売主代理>国土交通大臣(6)第004288号(社)大阪府宅地建物取引業協会会員 (公社)近畿地区不動産公正取引協議会加盟富士ホームサービス(株)〒558-0011 大阪府大阪市住吉区苅田5-18-12 |
Local appearance photo現地外観写真 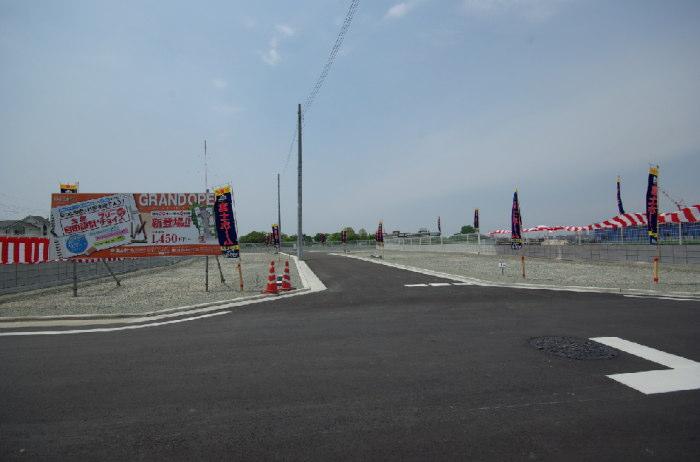 Local (05 May 2013) house there in the shooting countryside, Forget the hustle and bustle of the city heals the mind and body. Please certainly once turned to look at the local.
現地(2013年05月)撮影田園風景の中に有る住宅は、都会の喧騒を忘れさせ心身を癒してくれます。是非一度現地をご覧になって下さい。
Same specifications photo (kitchen)同仕様写真(キッチン) 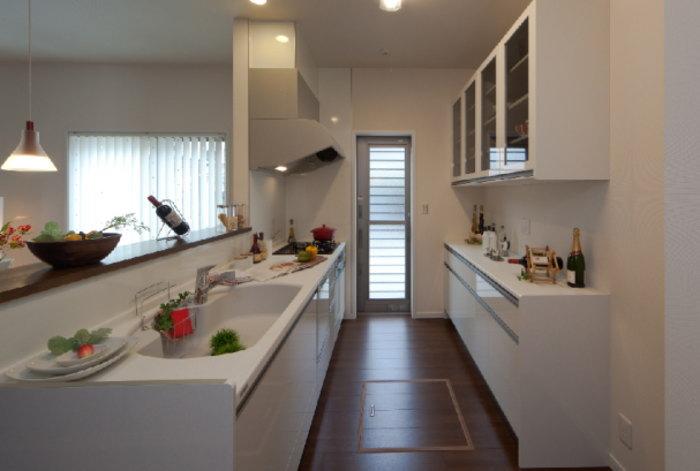 Kitchen specification example System kitchen wife eyes in pursuit of ease of use and functionality
キッチン仕様例
使いやすさと機能性を追求した奥様目線のシステムキッチン
Same specifications photos (Other introspection)同仕様写真(その他内観) 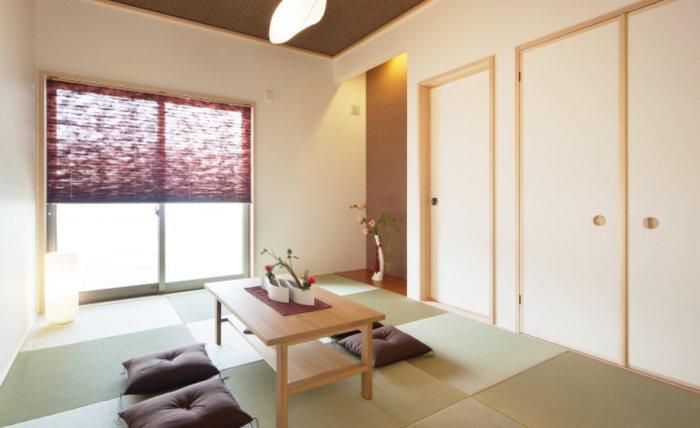 Japanese-style specification example
和室仕様例
Same specifications photo (bathroom)同仕様写真(浴室) 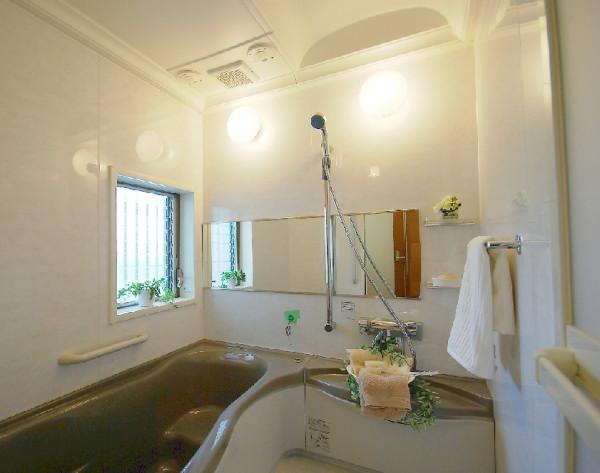 Bathroom specification example A relaxing drink in the sound shower. Music can enjoy in the bath "Sound Shower" Spread a happy time in life in.
浴室仕様例
サウンドシャワーでリラックスタイムを。
お風呂で音楽が楽しめる 『サウンドシャワー』 で暮らしに幸せな時間が広がります。
Same specifications photos (living)同仕様写真(リビング) 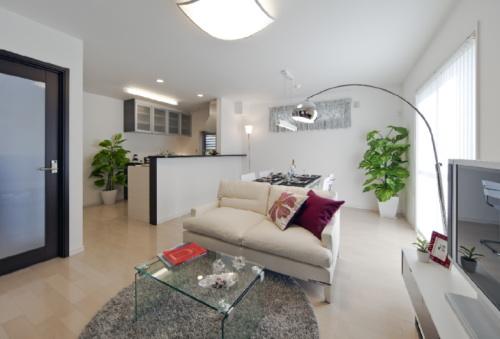 Living specification example
リビング仕様例
Primary school小学校 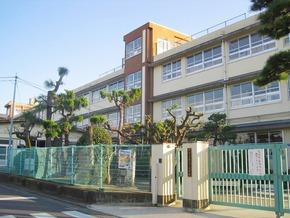 South Hachishita 1000m up to elementary school
南八下小学校まで1000m
Junior high school中学校 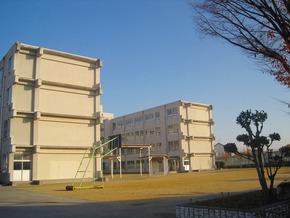 Minamiyashiro 300m until junior high school
南八代中学校まで300m
Park公園 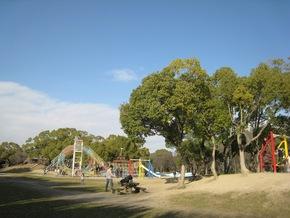 1000m to Oizumi park
大泉公園まで1000m
The entire compartment Figure全体区画図 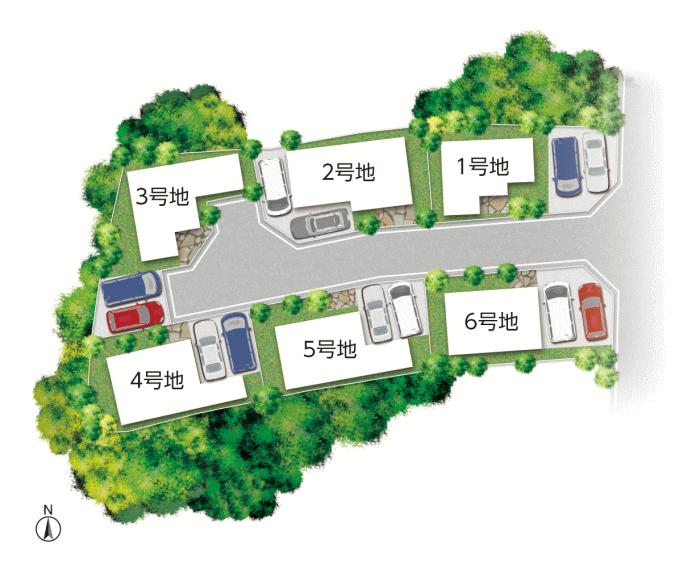 Compartment figure
区画図
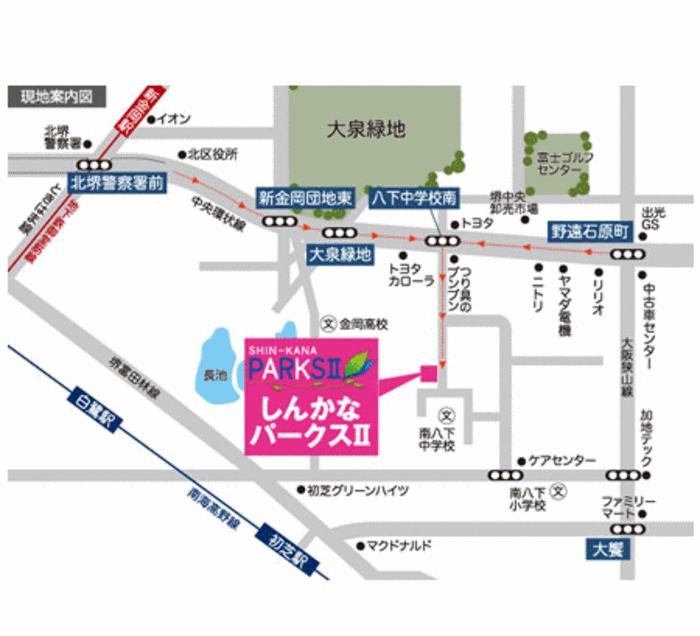 Local guide map
現地案内図
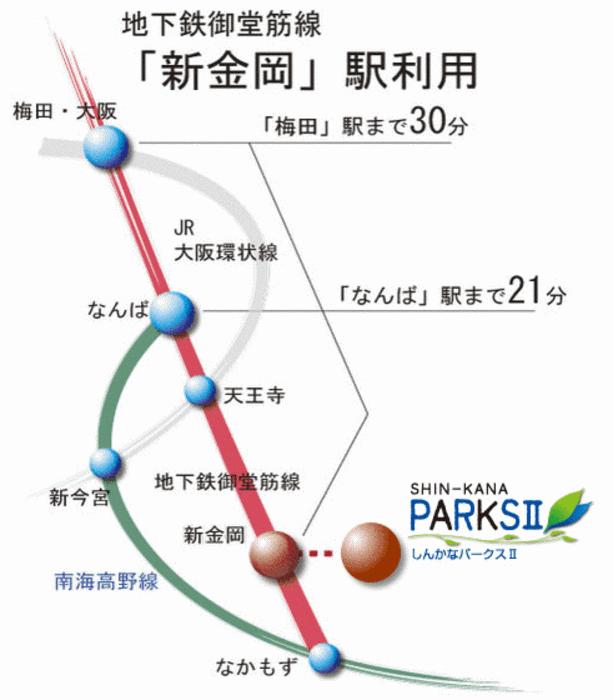 Access view
交通アクセス図
Same specifications photos (Other introspection)同仕様写真(その他内観) 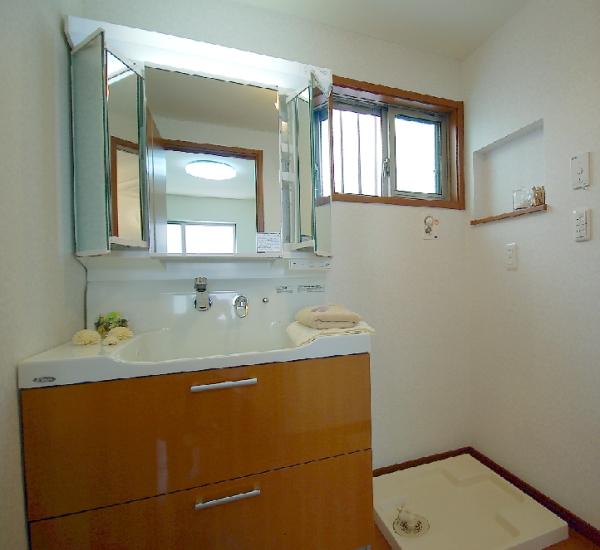 Washstand of triple mirror type of Yamaha W900
ヤマハの三面鏡タイプの洗面台 W900
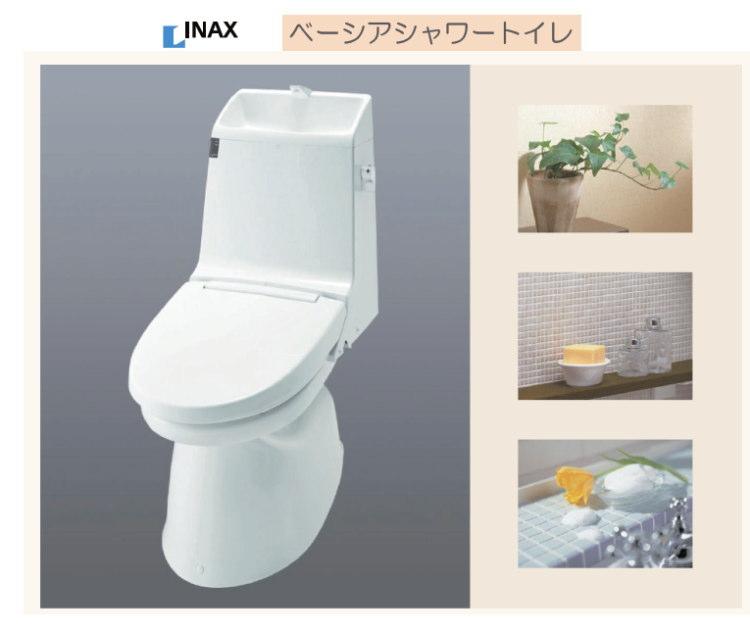 Other Equipment
その他設備
Supermarketスーパー 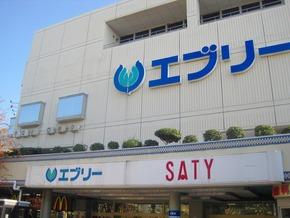 Until SATY 2500m
SATYまで2500m
Shopping centreショッピングセンター 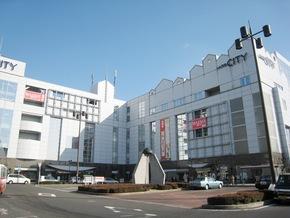 Vassal of Shitei up to 2500m
しんかなシテイーまで2500m
Kitchenキッチン 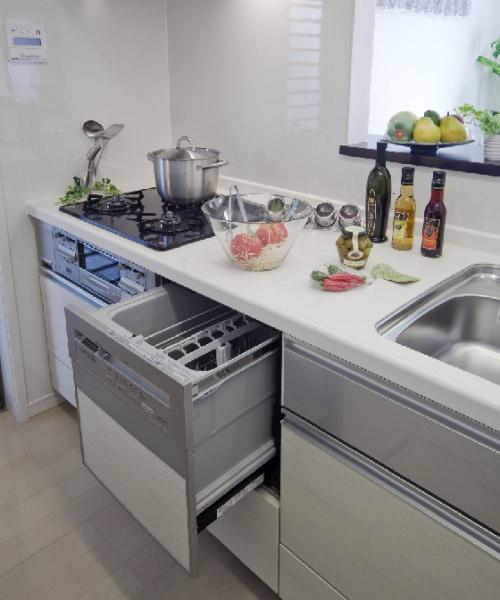 Dishwasher specification example
食器洗い乾燥機仕様例
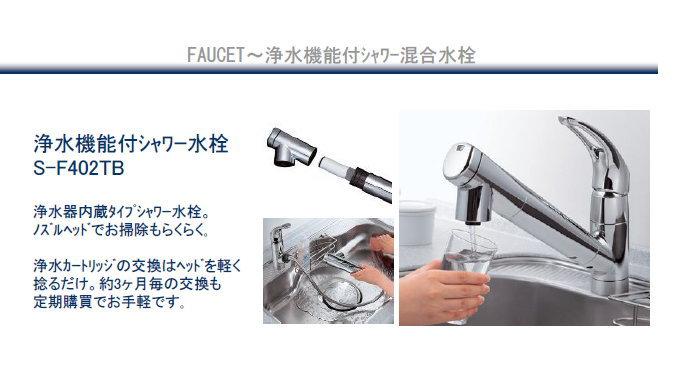 Other Equipment
その他設備
Construction ・ Construction method ・ specification構造・工法・仕様 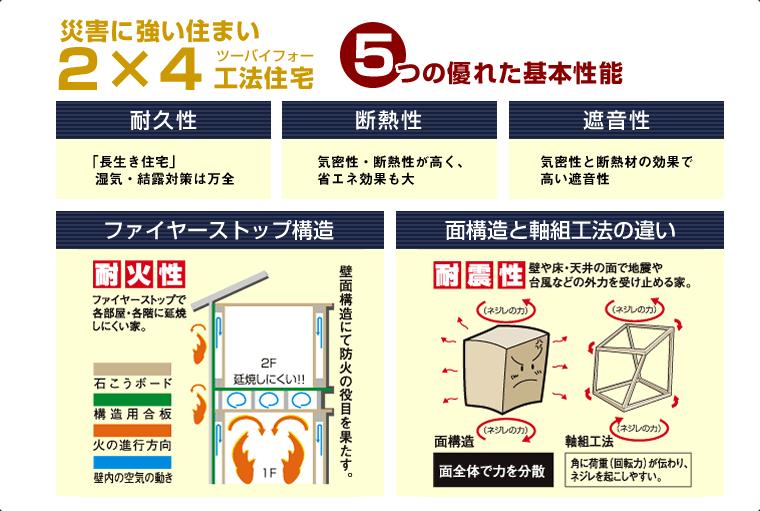 2 × 4 (two-by-four) construction method is "earthquake-proof ・ Fire resistance "is a safe method such as.
2×4(ツーバイフォー)工法は「耐震性・耐火性」等の安全な工法です。
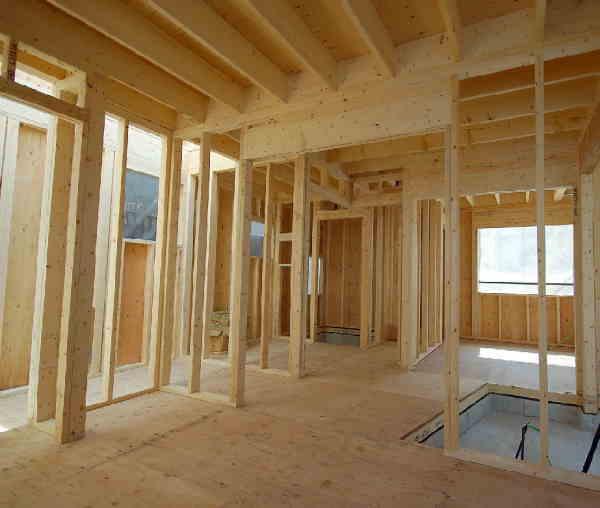 2 × 4 (two-by-four) method of construction in the specification example
2×4(ツーバイフォー)工法の建築中仕様例
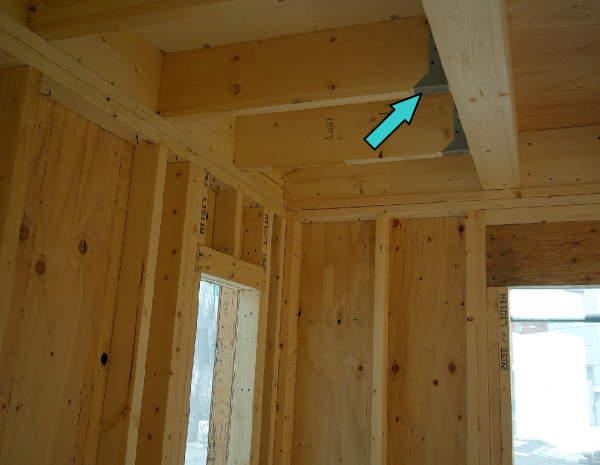 2 × 4 (two-by-four) during the construction of the construction method connection hardware specification example
2×4(ツーバイフォー)工法の建築中接続金物仕様例
 Since Shitiru underfloor ventilation in the basic packing, You can maintain the strength than the foundation to take a conventional ventilation opening.
基礎パッキンで床下換気をしてぃるので、従来の換気口を取る基礎より強度を維持できます。
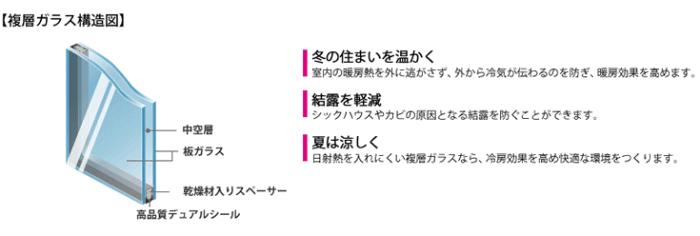 Using a pair of glass in the window of the whole room, "Soundproof ・ It has extended warm "effect.
ペアガラスを全居室の窓に使用して、「防音・保温」効果を高めています。
Location
| 






















