New Homes » Kansai » Osaka prefecture » Sakai, Higashi-ku
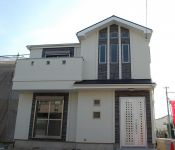 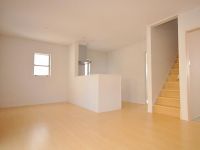
| | Sakai, Osaka, Higashi-ku, 大阪府堺市東区 |
| Nankai Koya Line "Hatsushiba" walk 14 minutes 南海高野線「初芝」歩14分 |
| ● Co., Ltd. Home research new construction property ・ consumption tax ・ About a 14-minute walk to the outside 構費 inclusive price ● Nankai Koya Line hatsushiba station! ● site area with about 30 square meters. Parking two possible. Saturdays, Sundays, and holidays, of course weekdays also available for tours ●株式会社ホームリサーチ新築物件・消費税・外構費込み価格●南海高野線初芝駅へ徒歩約14分!●敷地面積約30坪付き。駐車2台可能。土日祝日はもちろん平日もご見学いただけ |
| ■ All 17 compartments newly built two-story condominium. ■ Supermarket, It is conveniently located about 10 minutes within walking distance to elementary and junior high schools. ■ Outer wall adopts ALC board. I would like We take a look. Not please feel free to contact us. ■全17区画新築2階建て分譲。■スーパー、小中学校へも徒歩約10分圏内と便利な立地です。■外壁はALCボードを採用。是非ご覧頂きたいと思います。お気軽にお問い合せ下さいませ。 |
Features pickup 特徴ピックアップ | | Pre-ground survey / Year Available / Parking two Allowed / Super close / System kitchen / Yang per good / A quiet residential area / LDK15 tatami mats or more / Japanese-style room / Washbasin with shower / Face-to-face kitchen / Toilet 2 places / Bathroom 1 tsubo or more / 2-story / Warm water washing toilet seat / Underfloor Storage / The window in the bathroom / Ventilation good / Dish washing dryer / Or more ceiling height 2.5m / Water filter / City gas / Flat terrain 地盤調査済 /年内入居可 /駐車2台可 /スーパーが近い /システムキッチン /陽当り良好 /閑静な住宅地 /LDK15畳以上 /和室 /シャワー付洗面台 /対面式キッチン /トイレ2ヶ所 /浴室1坪以上 /2階建 /温水洗浄便座 /床下収納 /浴室に窓 /通風良好 /食器洗乾燥機 /天井高2.5m以上 /浄水器 /都市ガス /平坦地 | Event information イベント情報 | | Open House (Please be sure to ask in advance) schedule / During the public time / 10:00 ~ 18: 00 ● all 17 subdivisions. Site area of approximately with 30 square meters (tax, Outside 構費 included price). Parking two possible. Supermarket, It is conveniently located about 10 minutes within walking distance to elementary and junior high schools. Popular Bodhi-cho, It is new construction sale of all 17 compartments! Since Saturday, Sunday and public holidays you can see of course even on weekdays, Not please feel free to contact us. Also because there are many new construction sale around the Sakai city at our company, Can you properties also will introduce to meet the conditions. Please feel free to contact us. オープンハウス(事前に必ずお問い合わせください)日程/公開中時間/10:00 ~ 18:00●全17区画分譲。敷地面積約30坪付き(税、外構費込価格)。駐車2台可能。スーパー、小中学校へも徒歩約10分圏内と便利な立地です。人気の菩提町、全17区画の新築分譲です!土日祝はもちろん平日でも御覧頂けますので、お気軽にお問合わせ下さいませ。また弊社では堺市内を中心に新築分譲が多数ございますので、条件に合う物件もご紹介させて頂けます。お気軽にご相談下さい。 | Price 価格 | | 22,800,000 yen ~ 29,800,000 yen 2280万円 ~ 2980万円 | Floor plan 間取り | | 4LDK 4LDK | Units sold 販売戸数 | | 17 units 17戸 | Total units 総戸数 | | 17 units 17戸 | Land area 土地面積 | | 100.02 sq m ~ 101.08 sq m (30.25 tsubo ~ 30.57 square meters) 100.02m2 ~ 101.08m2(30.25坪 ~ 30.57坪) | Building area 建物面積 | | 92.53 sq m ~ 96.39 sq m (27.99 tsubo ~ 29.15 square meters) 92.53m2 ~ 96.39m2(27.99坪 ~ 29.15坪) | Completion date 完成時期(築年月) | | Late June 2013 2013年6月下旬 | Address 住所 | | Sakai, Osaka Prefecture, Higashi-ku Bodhi-cho 5 大阪府堺市東区菩提町5 | Traffic 交通 | | Nankai Koya Line "Hatsushiba" walk 14 minutes 南海高野線「初芝」歩14分
| Related links 関連リンク | | [Related Sites of this company] 【この会社の関連サイト】 | Contact お問い合せ先 | | (Ltd.) Home Research TEL: 0800-2003405 [Toll free] Please contact the "saw SUUMO (Sumo)" (株)ホームリサーチTEL:0800-2003405【通話料無料】「SUUMO(スーモ)を見た」と問い合わせください | Time residents 入居時期 | | Consultation 相談 | Land of the right form 土地の権利形態 | | Ownership 所有権 | Structure and method of construction 構造・工法 | | Two-story wooden (framing method) 木造2階建て(軸組工法) | Use district 用途地域 | | One middle and high 1種中高 | Overview and notices その他概要・特記事項 | | Building confirmation number: 13-0125 建築確認番号:13-0125 | Company profile 会社概要 | | <Mediation> governor of Osaka (2) No. 053058 (Ltd.) Home research Yubinbango599-8271 Osaka FuSakai City, Naka-ku, Fukaikita-cho, 3169 Makoto third building <仲介>大阪府知事(2)第053058号(株)ホームリサーチ〒599-8271 大阪府堺市中区深井北町3169 誠第3ビル |
Local appearance photo現地外観写真 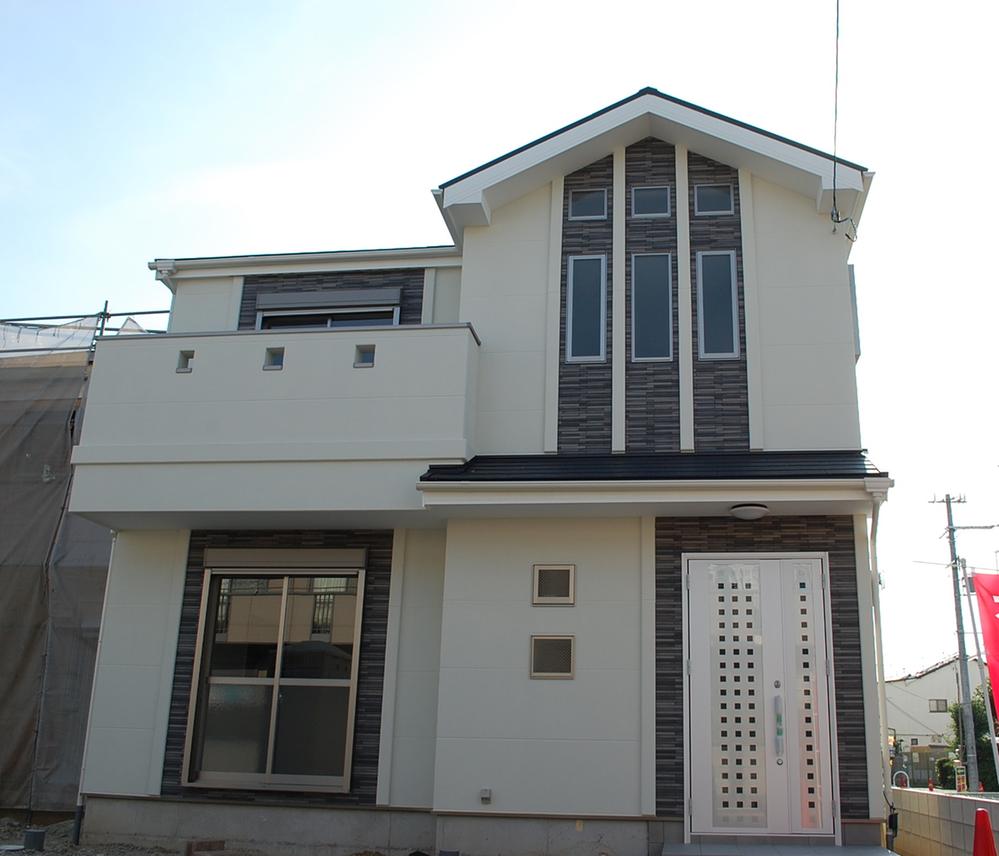 Exterior Photos
外観写真
Livingリビング 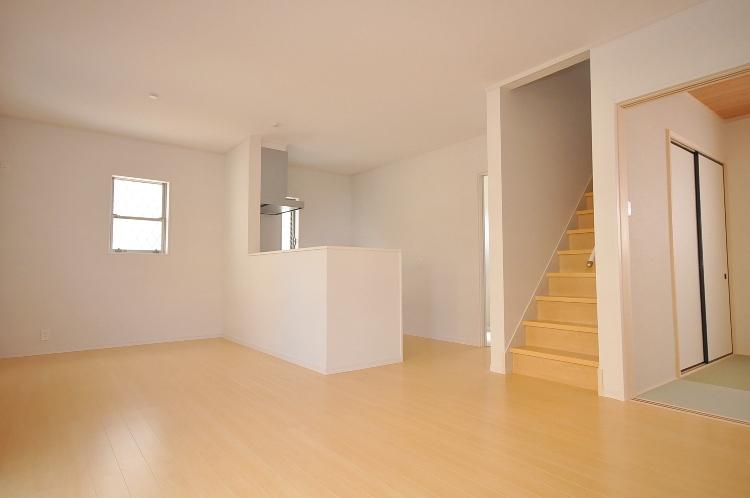 Spacious living room
広々リビング
Kitchenキッチン 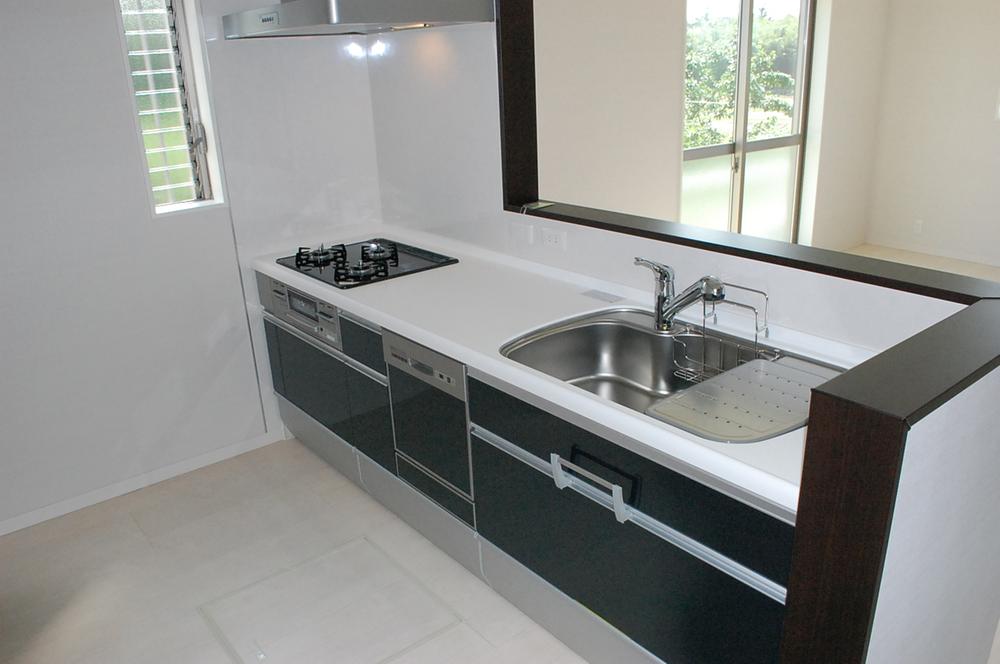 Cleanup made. With dish washing and drying machine. Large capacity pull-out storage
クリナップ製。食器洗浄乾燥機付き。大容量引き出し式収納
Floor plan間取り図 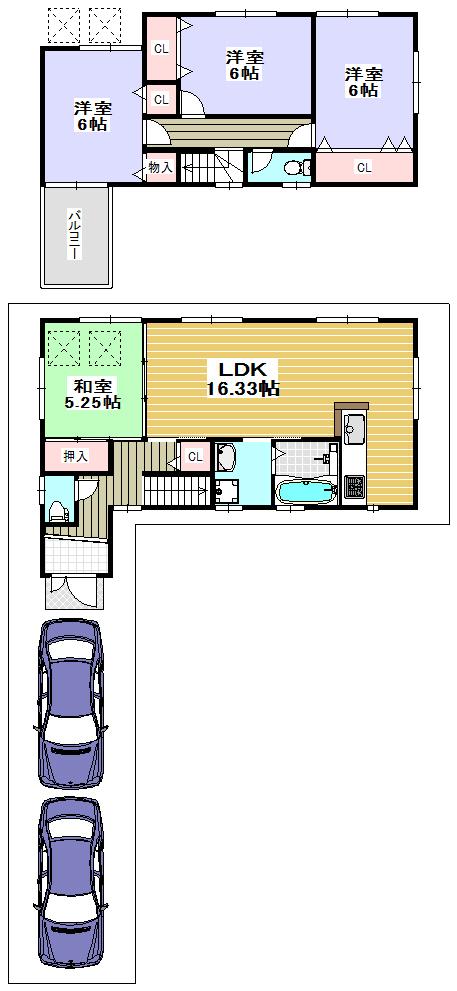 Price 23.8 million yen, 4LDK, Land area 100.17 sq m , Building area 94.36 sq m
価格2380万円、4LDK、土地面積100.17m2、建物面積94.36m2
Same specifications photos (appearance)同仕様写真(外観) 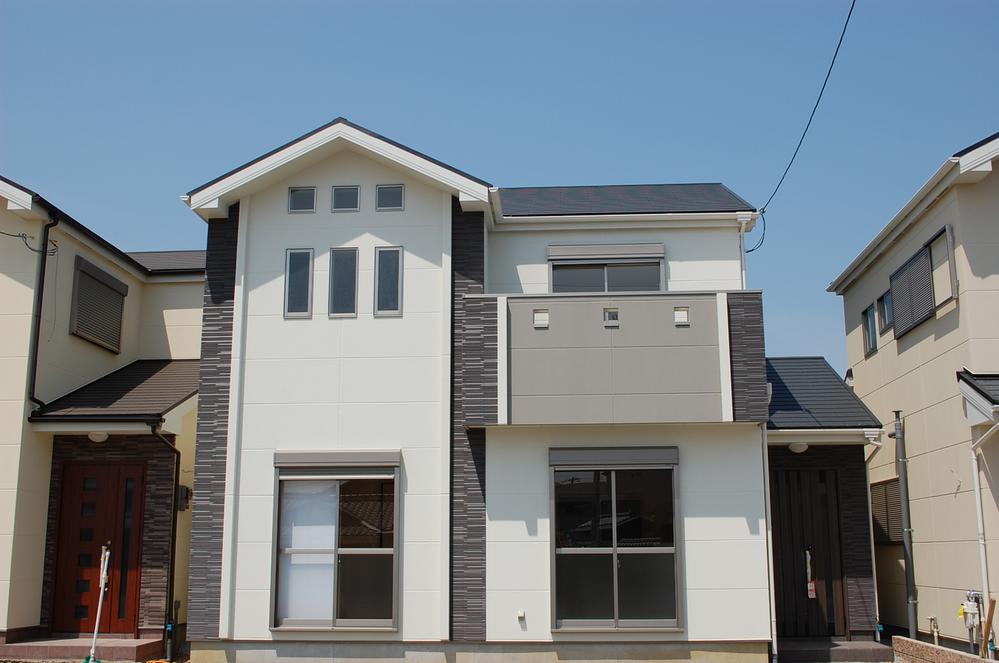 Other exterior photo
その他外観写真
Otherその他 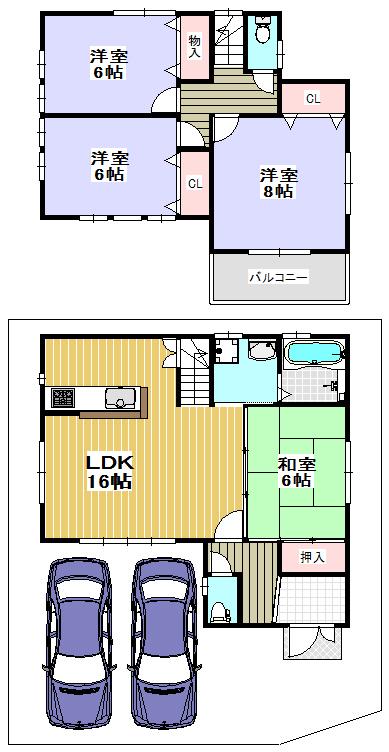 Other Floor
その他間取り
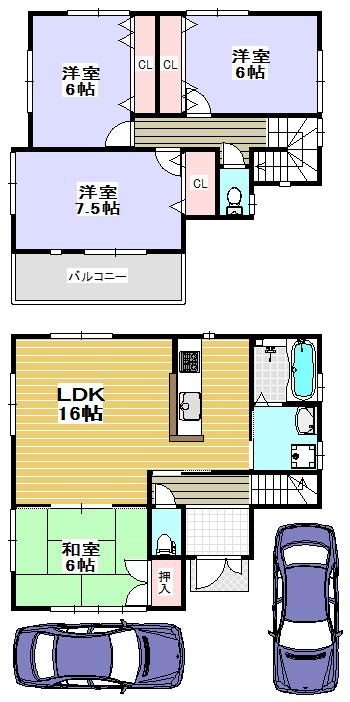 Other Floor
その他間取り
Bathroom浴室 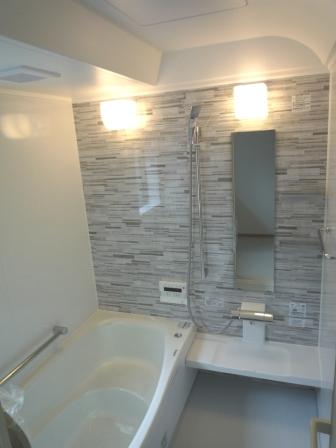 TOTO made. Thermos bathtub. Tired comfortably stretched out foot.
TOTO製。魔法瓶浴槽。足を伸ばしてゆったり浸かれます。
Wash basin, toilet洗面台・洗面所 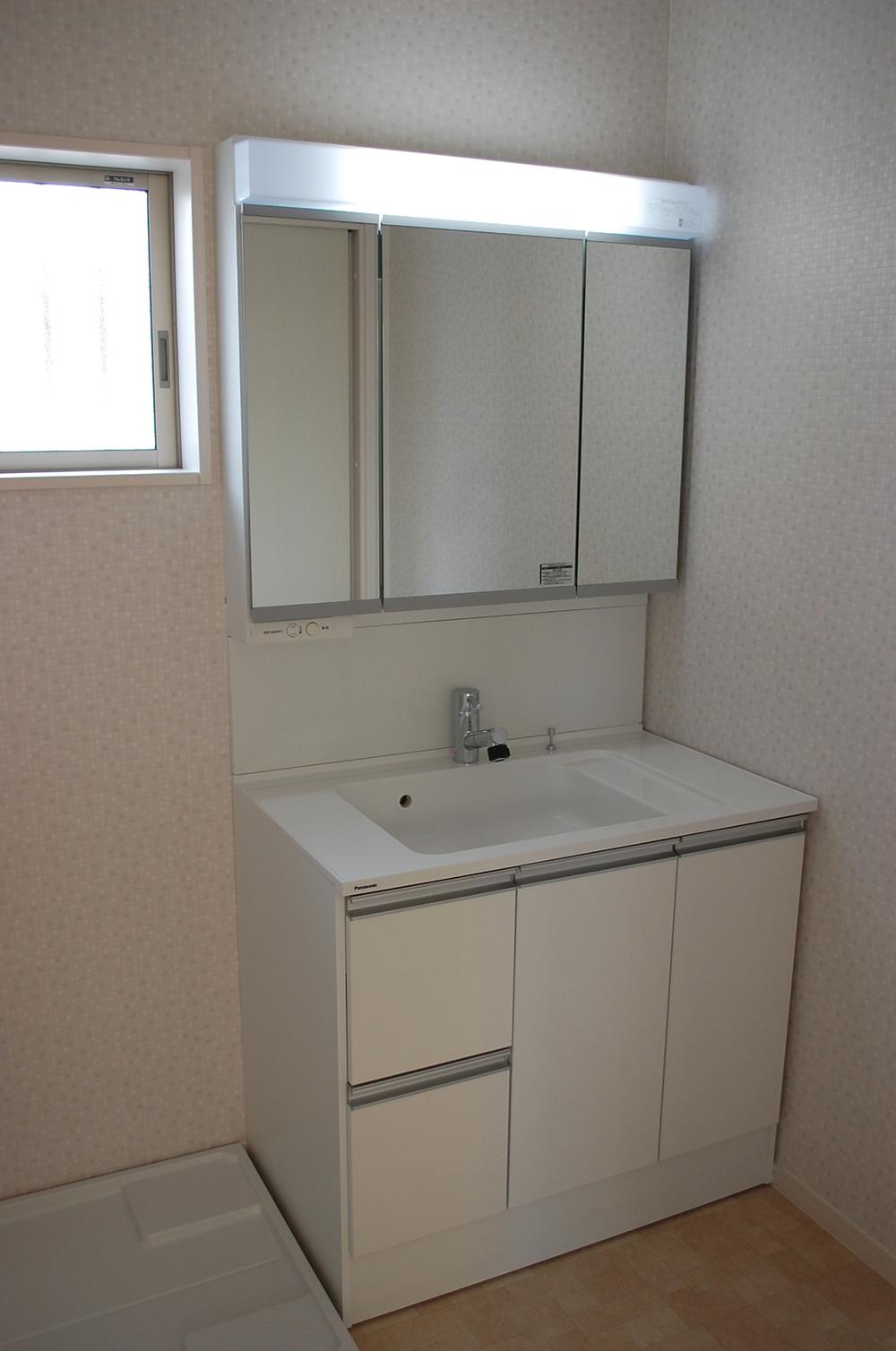 Panasoniku made. Shower Faucets. Wide three-sided mirror.
パナソニク製。シャワー水栓。ワイドな三面鏡。
Kindergarten ・ Nursery幼稚園・保育園 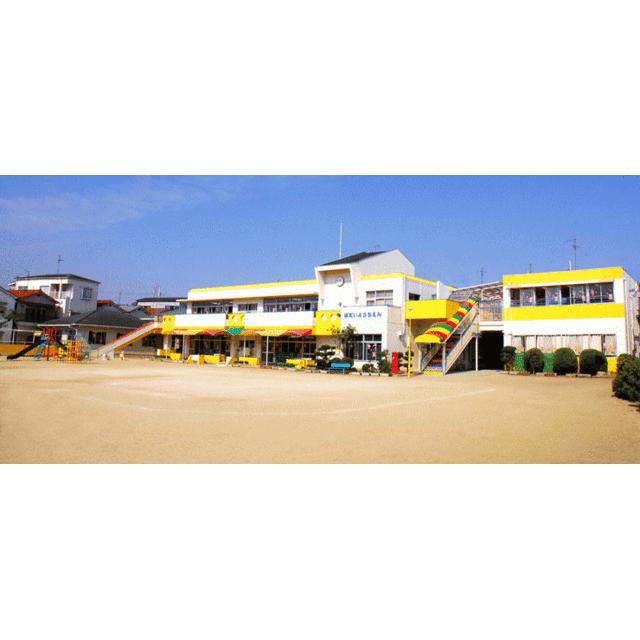 Bodhi to kindergarten 640m
菩提幼稚園まで640m
Primary school小学校 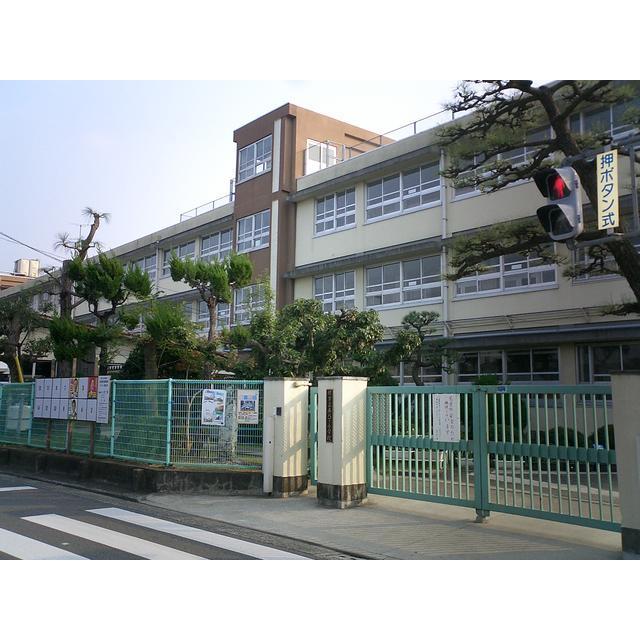 South Hachishita until elementary school 240m
南八下小学校まで240m
Junior high school中学校 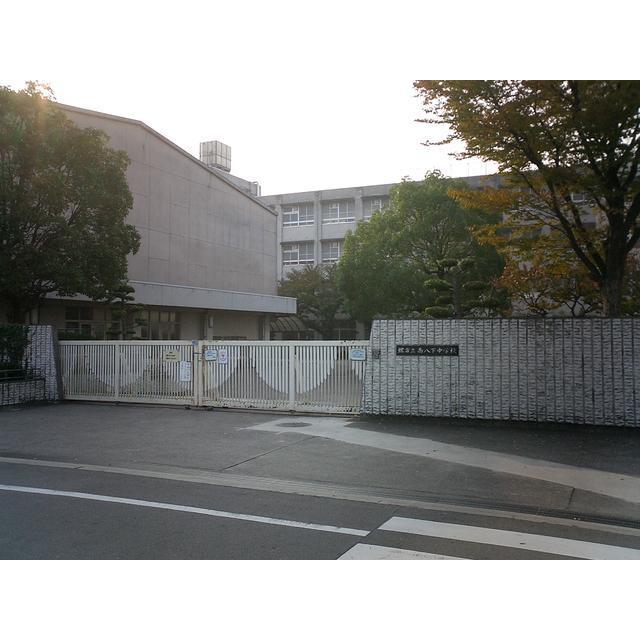 South Hachishita until junior high school 480m
南八下中学校まで480m
Construction ・ Construction method ・ specification構造・工法・仕様 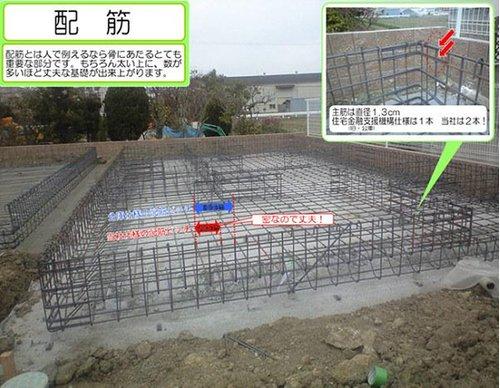 Although the Corporation specification has become the rebar of the normal diameter 1cm be arranged at 30 cm intervals, We are a diameter 1.3 cm of rebar and 20 centimeter interval, We are working to strength up.
公庫仕様では通常直径1cmの鉄筋を30センチ間隔で配置するようになっていますが、当社は直径1.3センチの鉄筋を20センチ間隔とし、強度アップを図っています。
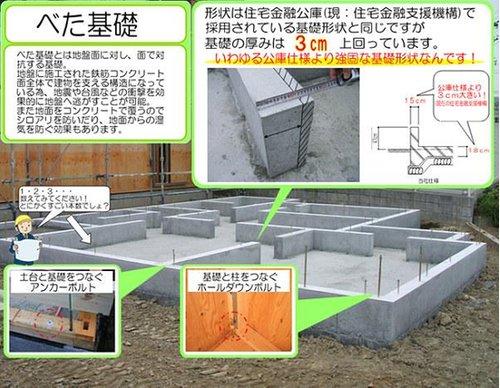 Our foundation has adopted a solid foundation, Displacement of basic due to uneven settlement because it supports the entire thickness of 18 cm one of the bottom panel of the house does not occur first. Solid foundation strongly to differential settlement, There is also the effect of preventing termite, To prevent the moisture from the ground rises.
当社の基礎はベタ基礎を採用しており、家全体を厚さ18センチの1枚の底盤が支えていますので不等沈下による基礎のズレ等はまず起こりません。ベタ基礎は不同沈下に強く、シロアリを防ぐ効果もあり、地中からの湿気が上がるのを防止します。
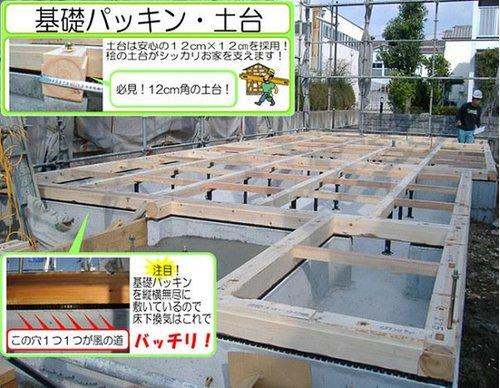 By construction the basic packing between the foundation and the foundation, Corrosion of always ventilation is caught foundation, To prevent the occurrence of a termite.
基礎と土台の間に基礎パッキンを施工することにより、常時換気がとれ土台の腐食、シロアリの発生を防ぎます。
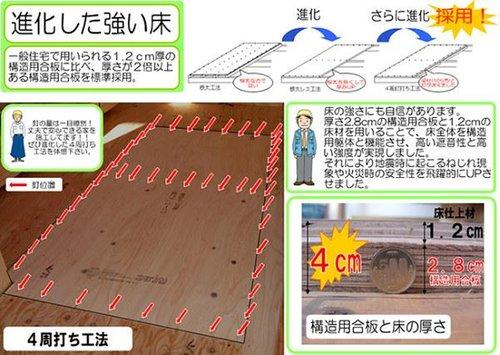 It has adopted a joist less four laps nailing method (floor magnification three times) from April 2008. To previous from comparison and three times the direction in which the structure is strongly the evolution we give priority to safety. Foundation, Direct the beam, Paste the thickness 2.8 centimeter structural plywood of, To function the floor as the structural framework in that put a thickness 1.2 cm of floor finishing material, It has achieved a high strength.
2008年4月から根太レス4周釘打工法(床倍率3倍)を採用しています。以前から比べると3倍の構造が強くなる方向へ進化をし安全性を優先しています。土台、梁に直接、厚さ2.8センチの構造用合板を貼り、厚さ1.2センチのフロアーの仕上材を貼る事で床を構造躯体として機能させ、高い強度を実現しました。
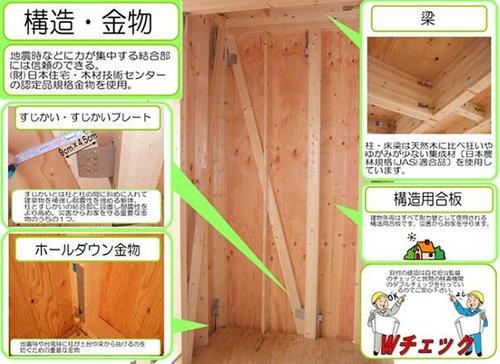 In the framework and the axis of pairs of coupled construction method that structural plywood to be used in load-bearing wall and (JAS standard product) was used both the brace to be used in the conventional method of construction in the 2 × 4 construction method to all outer wall, Structure more stubbornly. earthquake, Against typhoon, It supports at twice the strength of a single method.
外壁全てに2×4工法での耐力壁で使用する構造用合板(JAS規格品)と在来工法で使用するスジカイを両方使用した枠組と軸組の合体工法で、構造をより頑固に。地震、台風に対して、単独工法の倍の強度で支えます。
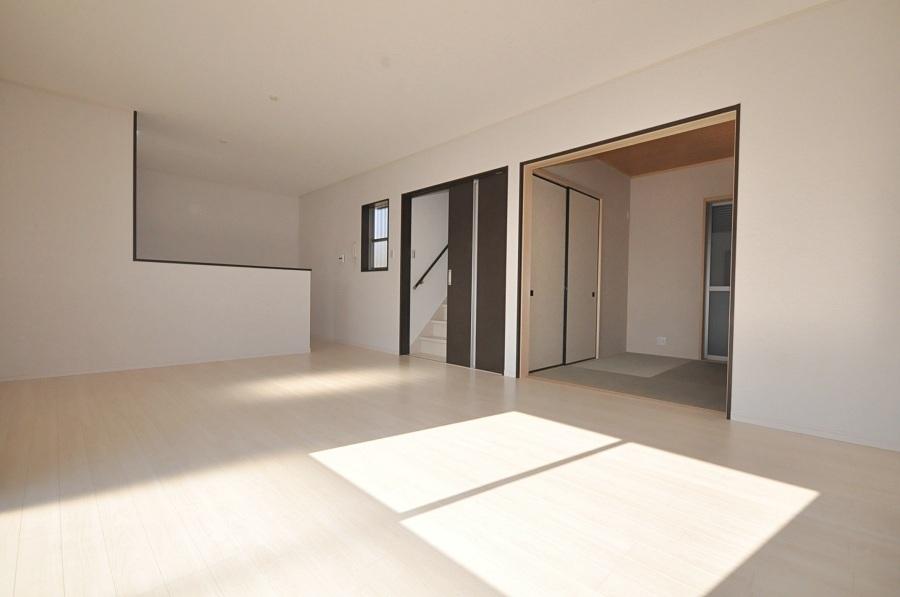 Same specifications photos (living)
同仕様写真(リビング)
Location
|



















