New Homes » Kansai » Osaka prefecture » Sakai, Higashi-ku
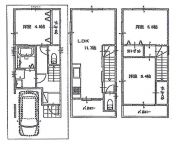 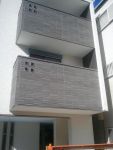
| | Sakai, Osaka, Higashi-ku, 大阪府堺市東区 |
| Nankai Koya Line "Kitanoda" walk 13 minutes 南海高野線「北野田」歩13分 |
| A quiet residential area! ! There three-story parking space vantage ☆ ☆ 閑静な住宅街!!見晴らしの良い3階建て駐車スペースございます☆☆ |
Features pickup 特徴ピックアップ | | 2 along the line more accessible / Super close / It is close to the city / System kitchen / Bathroom Dryer / Yang per good / All room storage / Flat to the station / A quiet residential area / Shaping land / Washbasin with shower / Toilet 2 places / Bathroom 1 tsubo or more / 2 or more sides balcony / Double-glazing / Otobasu / High speed Internet correspondence / Warm water washing toilet seat / The window in the bathroom / High-function toilet / Leafy residential area / Ventilation good / All living room flooring / Good view / Dish washing dryer / Three-story or more / City gas / BS ・ CS ・ CATV / Maintained sidewalk / Flat terrain 2沿線以上利用可 /スーパーが近い /市街地が近い /システムキッチン /浴室乾燥機 /陽当り良好 /全居室収納 /駅まで平坦 /閑静な住宅地 /整形地 /シャワー付洗面台 /トイレ2ヶ所 /浴室1坪以上 /2面以上バルコニー /複層ガラス /オートバス /高速ネット対応 /温水洗浄便座 /浴室に窓 /高機能トイレ /緑豊かな住宅地 /通風良好 /全居室フローリング /眺望良好 /食器洗乾燥機 /3階建以上 /都市ガス /BS・CS・CATV /整備された歩道 /平坦地 | Price 価格 | | 17.8 million yen 1780万円 | Floor plan 間取り | | 3LDK 3LDK | Units sold 販売戸数 | | 1 units 1戸 | Land area 土地面積 | | 45.44 sq m (13.74 tsubo) (Registration) 45.44m2(13.74坪)(登記) | Building area 建物面積 | | 74.68 sq m (22.59 tsubo) (Registration) 74.68m2(22.59坪)(登記) | Driveway burden-road 私道負担・道路 | | Nothing, East 4m width 無、東4m幅 | Completion date 完成時期(築年月) | | Three months after the contract 契約後3ヶ月 | Address 住所 | | Sakai, Osaka Prefecture, Higashi-ku, Kitanoda 大阪府堺市東区北野田 | Traffic 交通 | | Nankai Koya Line "Kitanoda" walk 13 minutes
Nankai Koya Line "Sayama" walk 19 minutes
Nankai Koya Line "Hagiharatenjin" walk 28 minutes 南海高野線「北野田」歩13分
南海高野線「狭山」歩19分
南海高野線「萩原天神」歩28分
| Related links 関連リンク | | [Related Sites of this company] 【この会社の関連サイト】 | Contact お問い合せ先 | | TEL: 0800-602-6616 [Toll free] mobile phone ・ Also available from PHS
Caller ID is not notified
Please contact the "saw SUUMO (Sumo)"
If it does not lead, If the real estate company TEL:0800-602-6616【通話料無料】携帯電話・PHSからもご利用いただけます
発信者番号は通知されません
「SUUMO(スーモ)を見た」と問い合わせください
つながらない方、不動産会社の方は
| Building coverage, floor area ratio 建ぺい率・容積率 | | 60% ・ 200% 60%・200% | Time residents 入居時期 | | Three months after the contract 契約後3ヶ月 | Land of the right form 土地の権利形態 | | Ownership 所有権 | Structure and method of construction 構造・工法 | | Wooden three-story 木造3階建 | Use district 用途地域 | | One middle and high 1種中高 | Overview and notices その他概要・特記事項 | | Facilities: Public Water Supply, This sewage, City gas, Building confirmation number: 1234, Parking: car space 設備:公営水道、本下水、都市ガス、建築確認番号:1234、駐車場:カースペース | Company profile 会社概要 | | <Mediation> governor of Osaka (2) the first 053,920 No. housing network Sales Co., Ltd. Sakai Yubinbango591-8032 Sakai-shi, Osaka, Kita-ku, Mozuume cho 3-4-4 <仲介>大阪府知事(2)第053920号ハウジングネットワーク販売(株)堺店〒591-8032 大阪府堺市北区百舌鳥梅町3-4-4 |
Floor plan間取り図 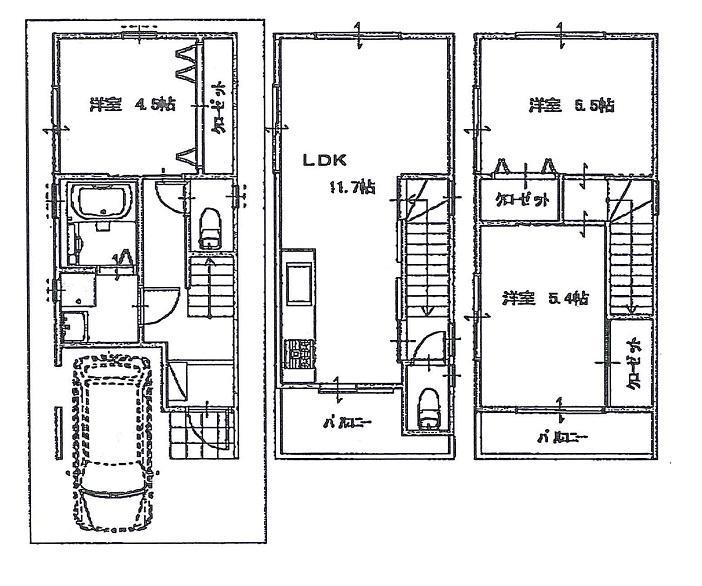 Floor plan can be changed Cross ・ You can choose outer wall
間取り変更可能クロス・外壁お選び頂けます
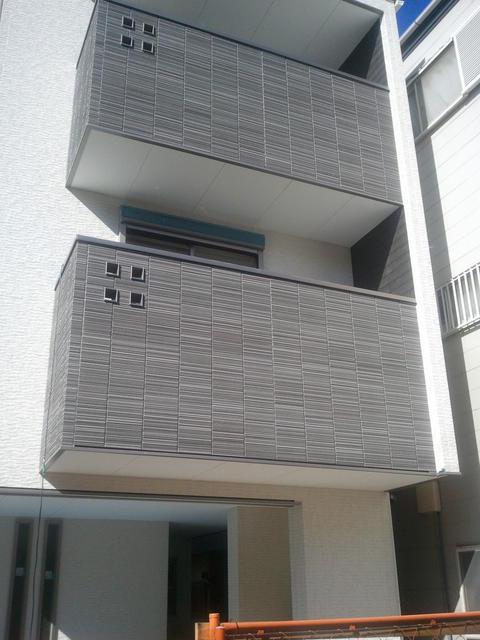 Local appearance photo
現地外観写真
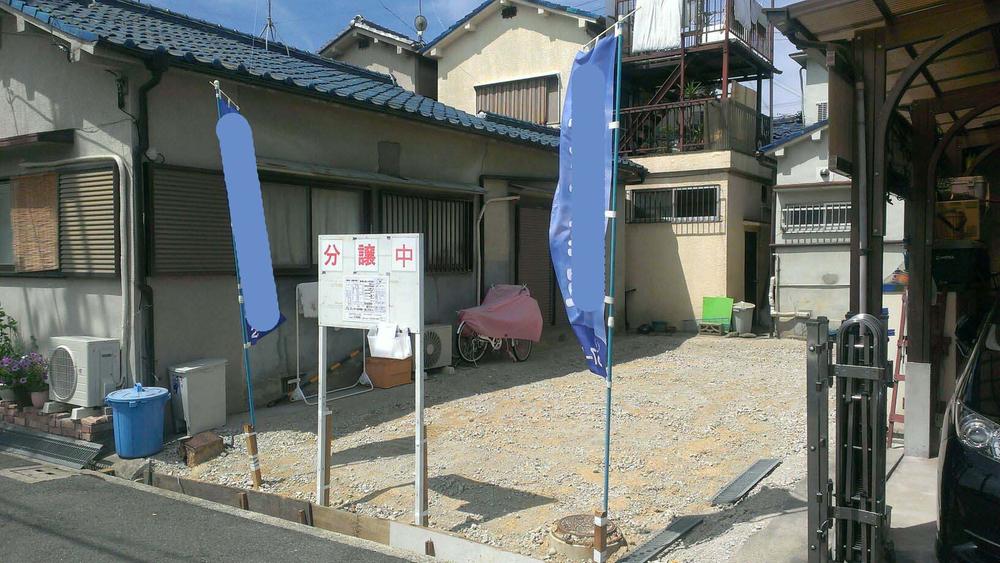 Local photos, including front road
前面道路含む現地写真
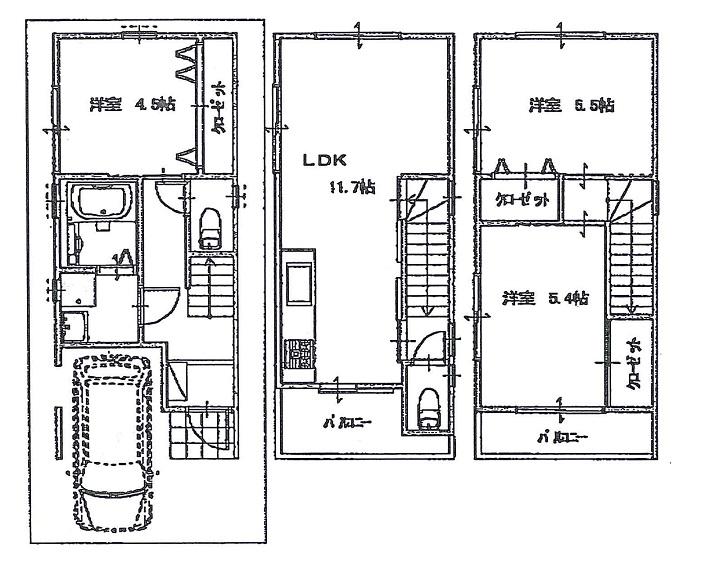 17.8 million yen, 3LDK, Land area 45.44 sq m , Building area 74.68 sq m
1780万円、3LDK、土地面積45.44m2、建物面積74.68m2
Supermarketスーパー 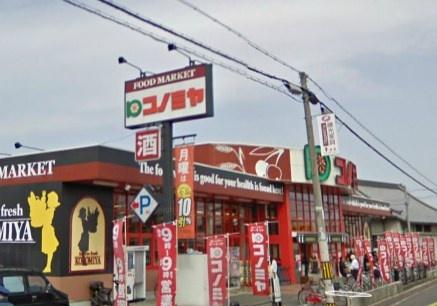 Konomiya to Mihara shop 725m
コノミヤ美原店まで725m
Other localその他現地 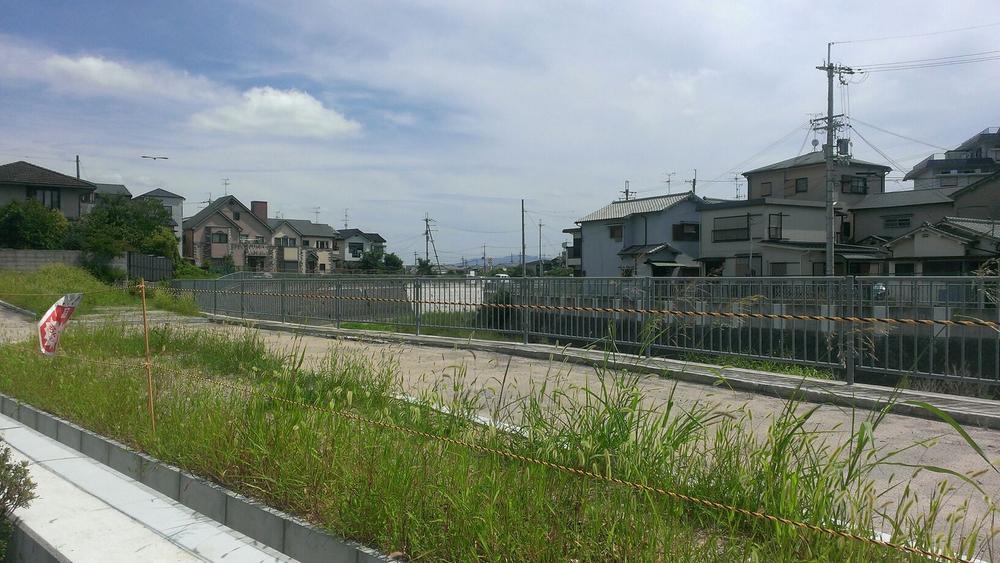 Before it is missing clean.
前は綺麗にぬけています。
Otherその他 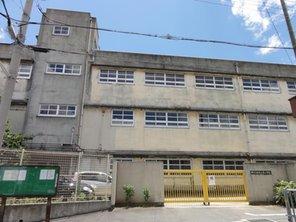 Sakaishiritsu Tomio Okahigashi to elementary school 675m
堺市立登美丘東小学校まで675m
Convenience storeコンビニ 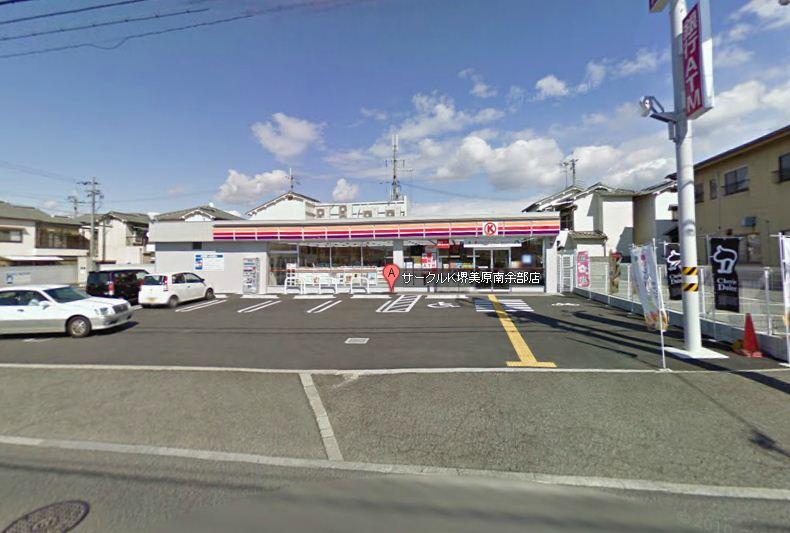 441m to Circle K Sakai Mihara Minamiamabe shop
サークルK堺美原南余部店まで441m
Otherその他 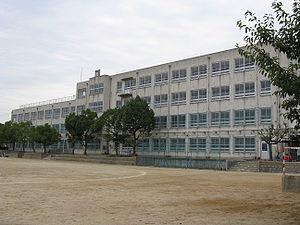 Sakaishiritsu Tomi until the hill junior high school 1426m
堺市立登美丘中学校まで1426m
Convenience storeコンビニ 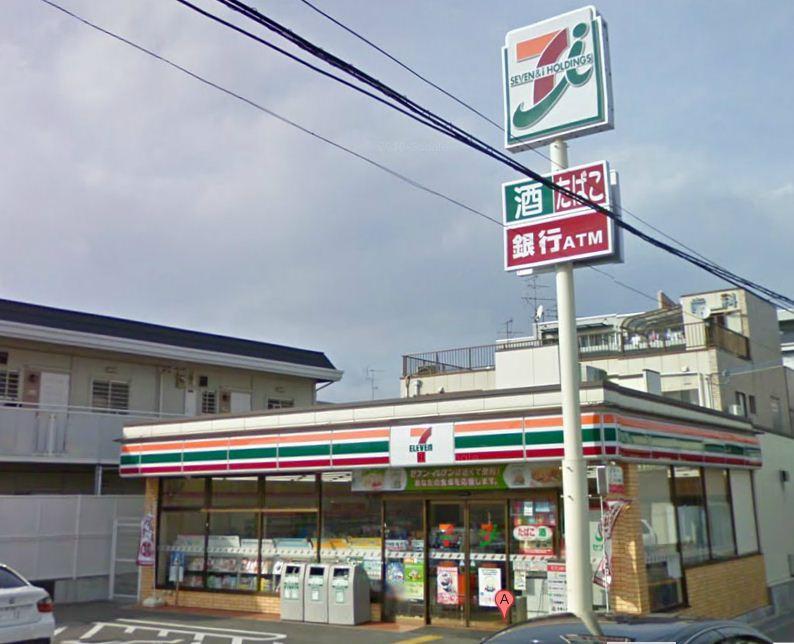 526m to Seven-Eleven Sakai Kitanoda shop
セブンイレブン堺北野田店まで526m
Otherその他 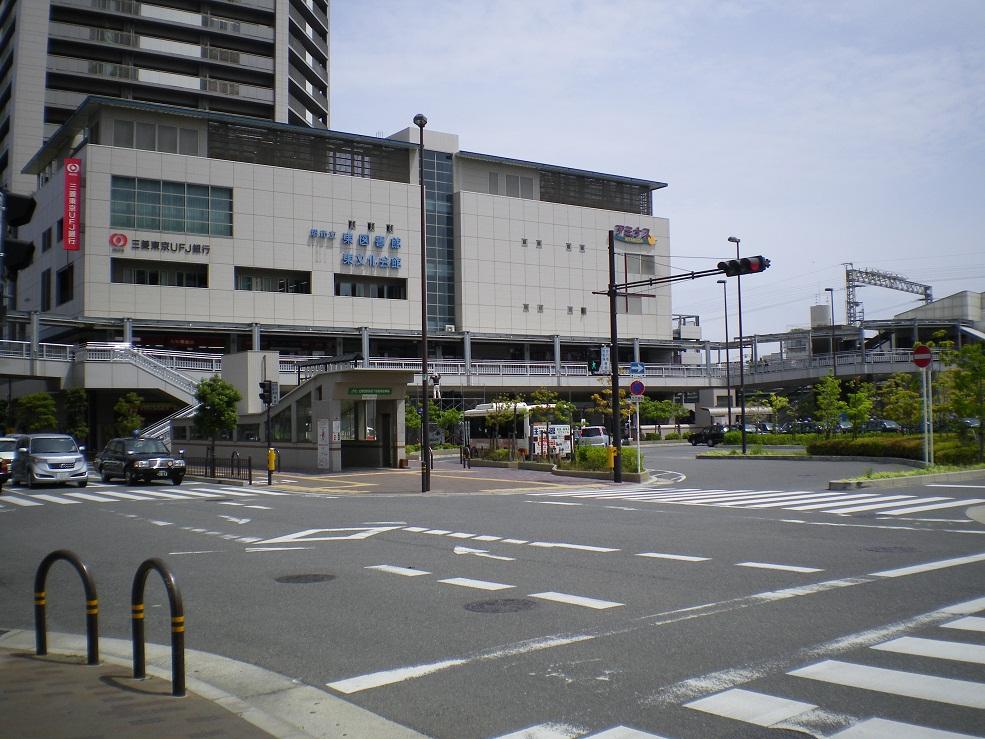 Nankai Koya Line a 13-minute walk from "Kitanoda"
南海高野線「北野田」より徒歩13分
Drug storeドラッグストア 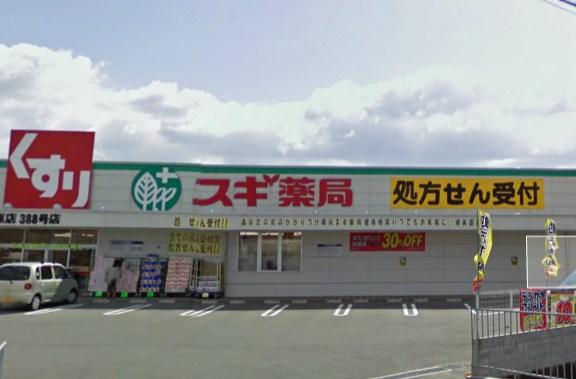 810m until cedar pharmacy Sakai Mihara shop
スギ薬局堺美原店まで810m
Kindergarten ・ Nursery幼稚園・保育園 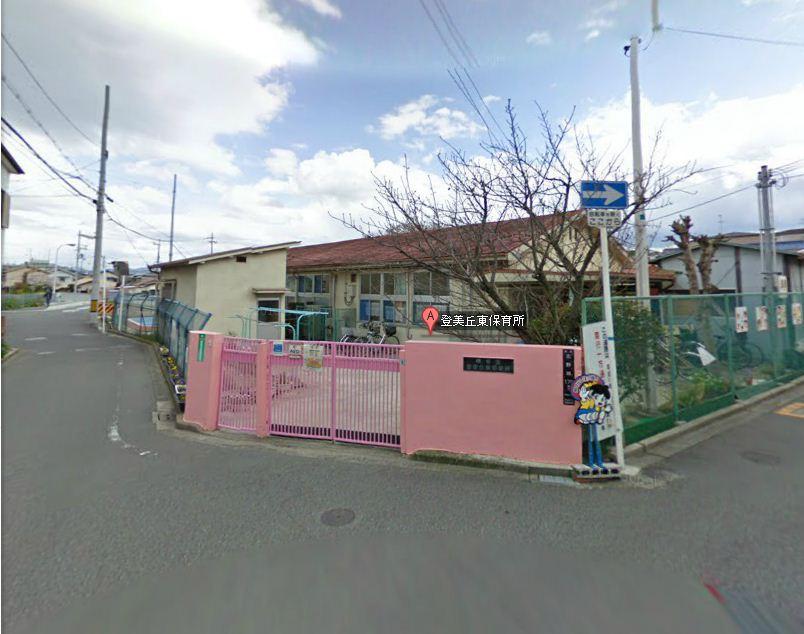 Sakaishiritsu Tomio Okahigashi to nursery 689m
堺市立登美丘東保育所まで689m
Hospital病院 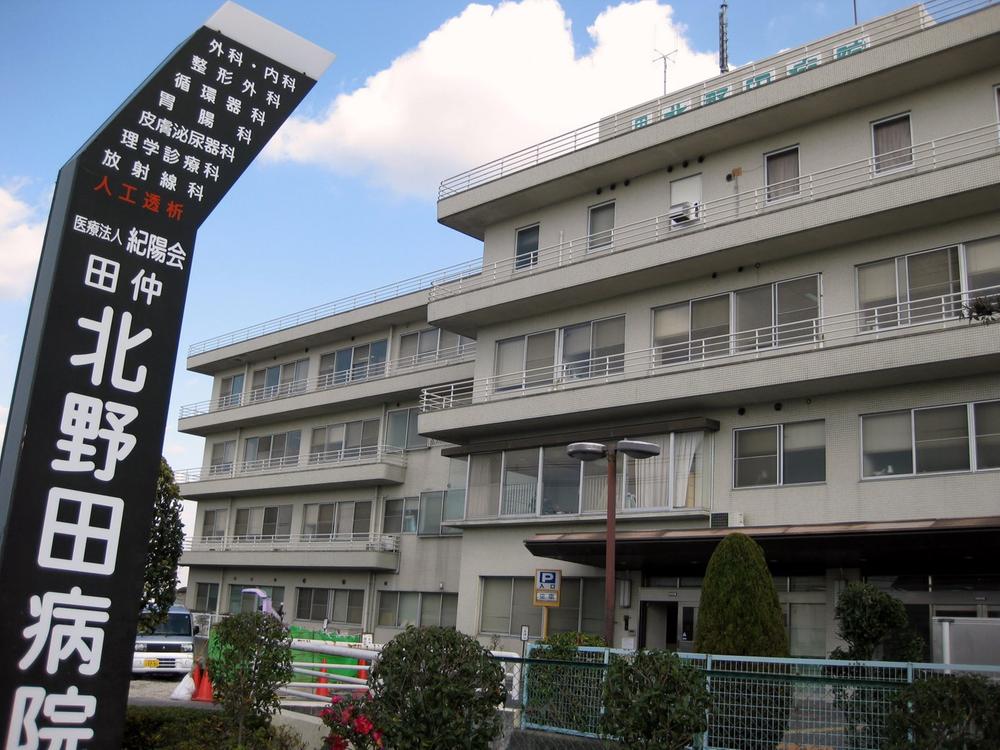 Specific medical corporation Kiyo Naka Aida Kitanoda 168m to the hospital
特定医療法人紀陽会田仲北野田病院まで168m
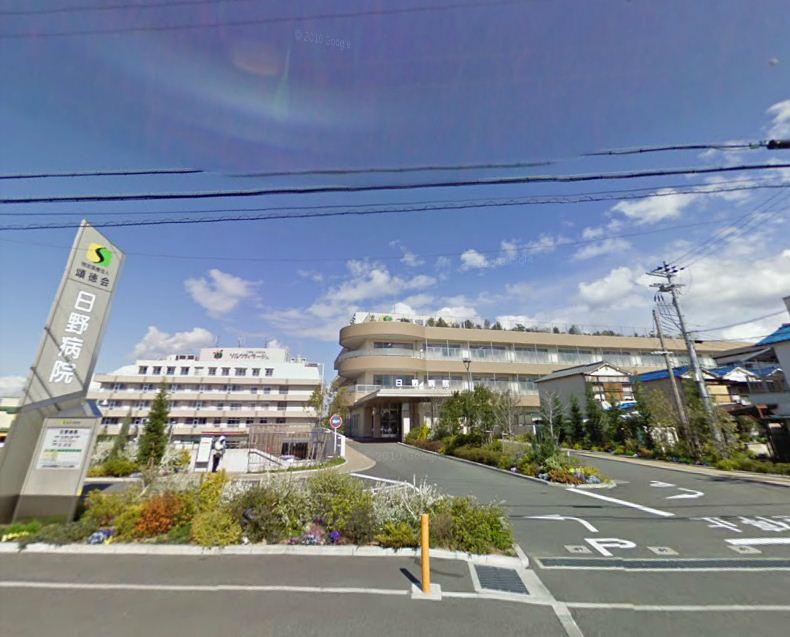 310m to a specific medical corporation 頌徳 Board Hino hospital
特定医療法人頌徳会日野病院まで310m
Post office郵便局 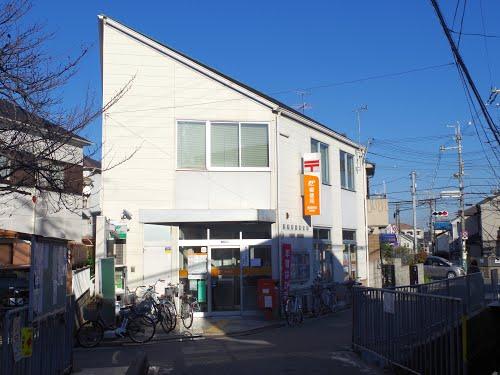 Sakai Minaminoda 800m to the post office
堺南野田郵便局まで800m
Park公園 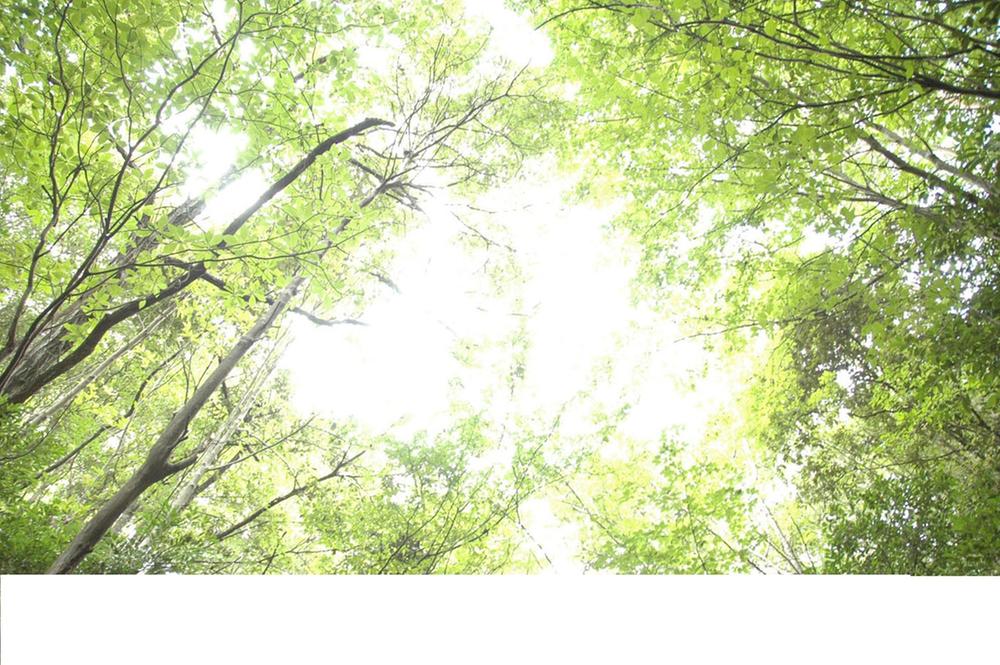 299m to Sakai City public green space
堺市公共緑地まで299m
Location
|


















