New Homes » Kansai » Osaka prefecture » Sakai, Higashi-ku
 
| | Sakai, Osaka, Higashi-ku, 大阪府堺市東区 |
| Nankai Koya Line "Hatsushiba" walk 13 minutes 南海高野線「初芝」歩13分 |
| ◆ Local tours ・ It is a mortgage briefing held in. ◆ Down payment $ 0, Full loan is possible. ◆ Our day, seven days a week! This tour OK until 9 pm. [Makoto Corporation] Please leave to Nakazawa. ◆現地見学会・住宅ローン説明会開催中です。◆頭金0円、フルローン可能です。◆当社年中無休!夜9時まで見学OKです。【誠コーポレーション】中沢へお任せ下さい。 |
| Sakai, Higashi-ku, Bodhi-cho 5-chome, Nankai Koya Line [Hatsushiba station] , Sakaishiritsu south Hachishita Elementary School ・ Sakaishiritsu newly built single-family south Hachishita junior high school ・ Houses built for sale ・ Is a list of ready-built housing information. Makoto Corporation (Makoto construction industry group), Sakai, Higashi-ku, Bodhi-cho 5-chome, Nankai Koya Line [Hatsushiba station] , Sakaishiritsu south Hachishita Elementary School ・ Sakaishiritsu south Hachishita junior high school of new homes ・ House to support you who are thinking of My Home Purchase of ready-built house in total ・ Home is the portal site of purchase. 堺市東区菩提町5丁、南海高野線[初芝駅]、堺市立南八下小学校・堺市立南八下中学校の新築一戸建て・分譲住宅・建売住宅情報の一覧です。誠コーポレーション(誠建設工業グループ)は、堺市東区菩提町5丁、南海高野線[初芝駅]、堺市立南八下小学校・堺市立南八下中学校の新築住宅・建て売り住宅のマイホーム購入を考えているあなたをトータルにサポートする一軒家・一戸建て購入のポータルサイトです。 |
Features pickup 特徴ピックアップ | | Measures to conserve energy / Pre-ground survey / Year Available / Parking two Allowed / 2 along the line more accessible / Energy-saving water heaters / Super close / It is close to the city / Facing south / System kitchen / Yang per good / All room storage / Flat to the station / Siemens south road / A quiet residential area / LDK15 tatami mats or more / Around traffic fewer / Japanese-style room / Shaping land / Washbasin with shower / Face-to-face kitchen / Wide balcony / Barrier-free / Toilet 2 places / Bathroom 1 tsubo or more / 2-story / South balcony / Warm water washing toilet seat / Underfloor Storage / The window in the bathroom / Leafy residential area / Urban neighborhood / Ventilation good / All living room flooring / Good view / Dish washing dryer / Or more ceiling height 2.5m / All room 6 tatami mats or more / Water filter / City gas / All rooms are two-sided lighting / A large gap between the neighboring house / Flat terrain / Development subdivision in / Readjustment land within 省エネルギー対策 /地盤調査済 /年内入居可 /駐車2台可 /2沿線以上利用可 /省エネ給湯器 /スーパーが近い /市街地が近い /南向き /システムキッチン /陽当り良好 /全居室収納 /駅まで平坦 /南側道路面す /閑静な住宅地 /LDK15畳以上 /周辺交通量少なめ /和室 /整形地 /シャワー付洗面台 /対面式キッチン /ワイドバルコニー /バリアフリー /トイレ2ヶ所 /浴室1坪以上 /2階建 /南面バルコニー /温水洗浄便座 /床下収納 /浴室に窓 /緑豊かな住宅地 /都市近郊 /通風良好 /全居室フローリング /眺望良好 /食器洗乾燥機 /天井高2.5m以上 /全居室6畳以上 /浄水器 /都市ガス /全室2面採光 /隣家との間隔が大きい /平坦地 /開発分譲地内 /区画整理地内 | Event information イベント情報 | | Local tours (Please be sure to ask in advance) schedule / Every Saturday, Sunday and public holidays time / 9:00 ~ 18:00 Sakai, Higashi-ku, Bodhi-cho 5-chome, Nankai Koya Line [Hatsushiba station] , Sakaishiritsu south Hachishita Elementary School ・ If you are looking for a newly built single-family Sakaishiritsu south Hachishita junior high school, Please leave Makoto Corporation (Makoto Construction Industry Group)! New construction condominium that fits in your hope that want to live in such a single-family ・ In order to'll find the information of ready-built house, Makoto Corporation Makoto Construction Industry Group) Sakai, Higashi-ku, Bodhi-cho 5-chome in the listing search of various cuts, Nankai Koya Line [Hatsushiba station] , Sakaishiritsu south Hachishita Elementary School ・ Sakaishiritsu south Hachishita junior high school of House ・ It offers the My Home Purchase information of ready-built. 現地見学会(事前に必ずお問い合わせください)日程/毎週土日祝時間/9:00 ~ 18:00堺市東区菩提町5丁、南海高野線[初芝駅]、堺市立南八下小学校・堺市立南八下中学校の新築一戸建てをお探しなら、誠コーポレーション(誠建設工業グループ)にお任せ下さい!こんな一戸建てに住みたいというあなたのご希望に合う新築分譲・建売住宅の情報を見つけていただく為に、誠コーポレーション誠建設工業グループ)は様々な切り口の物件情報検索で堺市東区菩提町5丁、南海高野線[初芝駅]、堺市立南八下小学校・堺市立南八下中学校の一軒家・建て売りのマイホーム購入情報をご提供します。 | Price 価格 | | 22,800,000 yen ~ 28.8 million yen 2280万円 ~ 2880万円 | Floor plan 間取り | | 4LDK 4LDK | Units sold 販売戸数 | | 17 units 17戸 | Total units 総戸数 | | 17 units 17戸 | Land area 土地面積 | | 100.02 sq m ~ 101.34 sq m 100.02m2 ~ 101.34m2 | Building area 建物面積 | | 92.53 sq m ~ 96.39 sq m 92.53m2 ~ 96.39m2 | Address 住所 | | Sakai, Osaka Prefecture, Higashi-ku Bodhi-cho 5 大阪府堺市東区菩提町5 | Traffic 交通 | | Nankai Koya Line "Hatsushiba" walk 13 minutes
Subway Midosuji Line "Shinkanaoka" walk 18 minutes
Subway Midosuji Line "Nakamozu" walk 25 minutes 南海高野線「初芝」歩13分
地下鉄御堂筋線「新金岡」歩18分
地下鉄御堂筋線「なかもず」歩25分
| Related links 関連リンク | | [Related Sites of this company] 【この会社の関連サイト】 | Person in charge 担当者より | | Rep Masayuki Nakazawa 担当者中沢 将之 | Contact お問い合せ先 | | (Corporation) Makoto Corporation Real Estate Information Center TEL: 0800-603-3143 [Toll free] mobile phone ・ Also available from PHS
Caller ID is not notified
Please contact the "saw SUUMO (Sumo)"
If it does not lead, If the real estate company (株)誠コーポレーション不動産情報センターTEL:0800-603-3143【通話料無料】携帯電話・PHSからもご利用いただけます
発信者番号は通知されません
「SUUMO(スーモ)を見た」と問い合わせください
つながらない方、不動産会社の方は
| Most price range 最多価格帯 | | 27 million yen (6 units) 2700万円台(6戸) | Building coverage, floor area ratio 建ぺい率・容積率 | | Kenpei rate: 60%, Volume ratio: 200% 建ペい率:60%、容積率:200% | Time residents 入居時期 | | Three months after the contract 契約後3ヶ月 | Land of the right form 土地の権利形態 | | Ownership 所有権 | Structure and method of construction 構造・工法 | | Wooden 2-story (framing method) 木造2階建(軸組工法) | Use district 用途地域 | | Two mid-high 2種中高 | Land category 地目 | | Residential land 宅地 | Other limitations その他制限事項 | | Regulations have by the Landscape Act, Quasi-fire zones 景観法による規制有、準防火地域 | Overview and notices その他概要・特記事項 | | Contact: Masayuki Nakazawa, Building confirmation number: 13-0603 担当者:中沢 将之、建築確認番号:13-0603 | Company profile 会社概要 | | <Mediation> governor of Osaka (2) No. 049170 (Corporation) Makoto Corporation Real Estate Information Center Yubinbango591-8044 Sakai-shi, Osaka, Kita-ku, Nakanagao cho 4-5-21 <仲介>大阪府知事(2)第049170号(株)誠コーポレーション不動産情報センター〒591-8044 大阪府堺市北区中長尾町4-5-21 |
Rendering (appearance)完成予想図(外観) 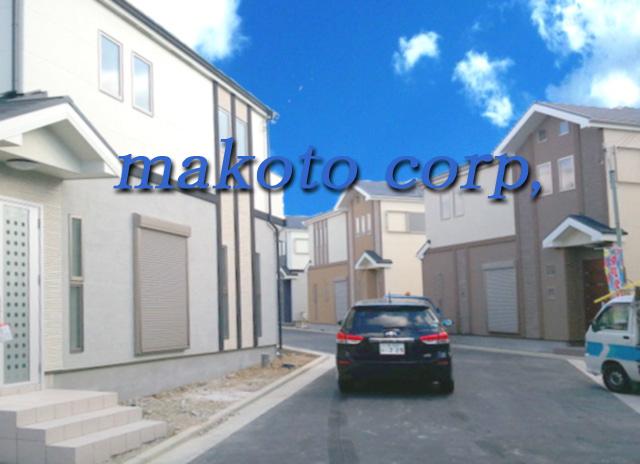 SUPER BOARD ● fire protection ● thermal insulation properties lineup the fire insurance premium reduction personality full of texture ●. You can freely express the look of the facade, It plays a major role in harmony with the heavy feeling and modern impression making landscape.
SUPER BOARD ●防火性●断熱性●火災保険料低減個性あふれるテクスチャーをラインナップ。ファサードの表情を自由に表現でき、重圧感やモダンな印象づくり風景との調和に大きな役割を果たします。
Same specifications photo (kitchen)同仕様写真(キッチン)  Cleanup Corporation CREAN LADY A kitchen that could not be recycled in a wooden cabinet by the "eco cabinet" made of stainless steel Cleanup will contribute to the global environment. Quality to the part which is not visible stainless. So, Cleanliness, Long life, Eco
クリナップ CREAN LADY
木製キャビネットでリサイクルできなかったキッチンをステンレス製の「ecoキャビ」にすることでクリナップは地球環境に貢献。見えない部分まで上質ステンレス。だから、清潔、長寿命、エコ
Same specifications photos (Other introspection)同仕様写真(その他内観) 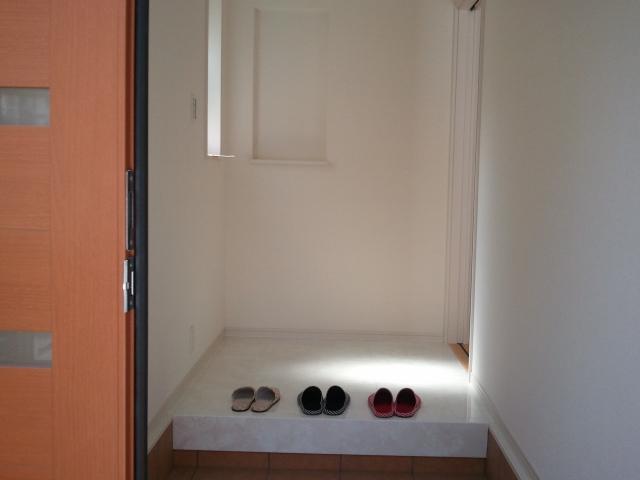 Directed the pomp of brightness and looks at the entrance hall of the marble has to produce a welcome at Good residential.
大理石調の玄関ホールで明るさと見た目の華やかさを演出しこだわりある住宅でのお出迎えを演出しています。
Same specifications photos (living)同仕様写真(リビング) 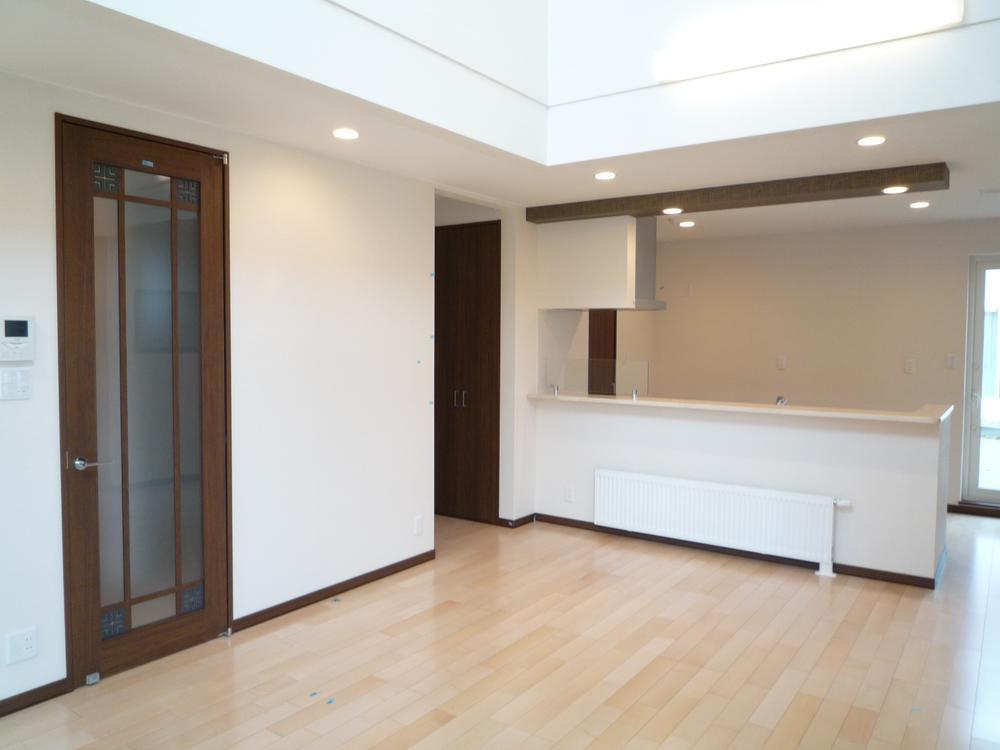 It has been taking a wide living room 16 tatami mats or more I think whether time of family reunion is fun moments.
リビングを16畳以上広くとってありますので家族団らんの時間が楽しいひと時になるかと思います。
Same specifications photo (bathroom)同仕様写真(浴室) 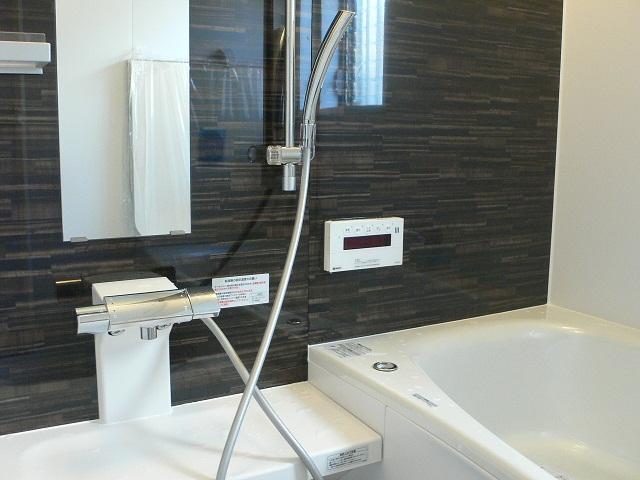 TOTO Sazana
TOTO サザナ
Non-living roomリビング以外の居室 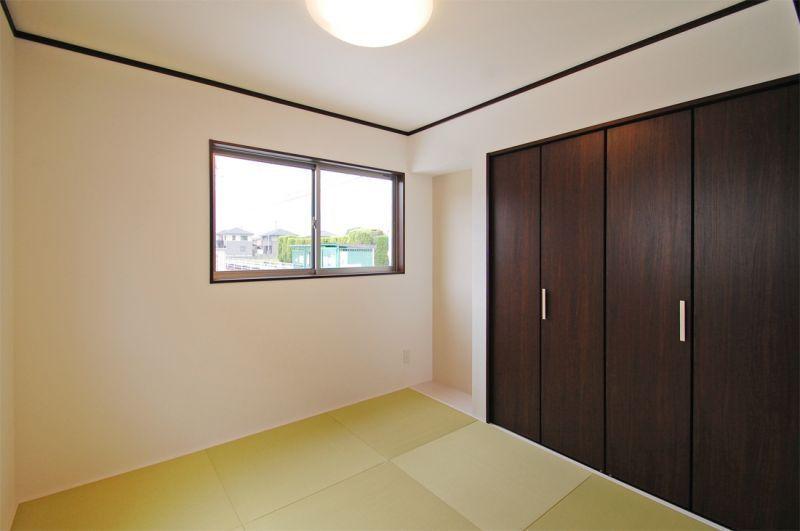 The Japanese-style room is convenient to the tone of the blindfold and the light from the outside on the mounting a sliding door in the standard equipment.
和室には障子を標準装備で取付て外部からの目隠しや明かりの調子に便利です。
Same specifications photos (Other introspection)同仕様写真(その他内観) 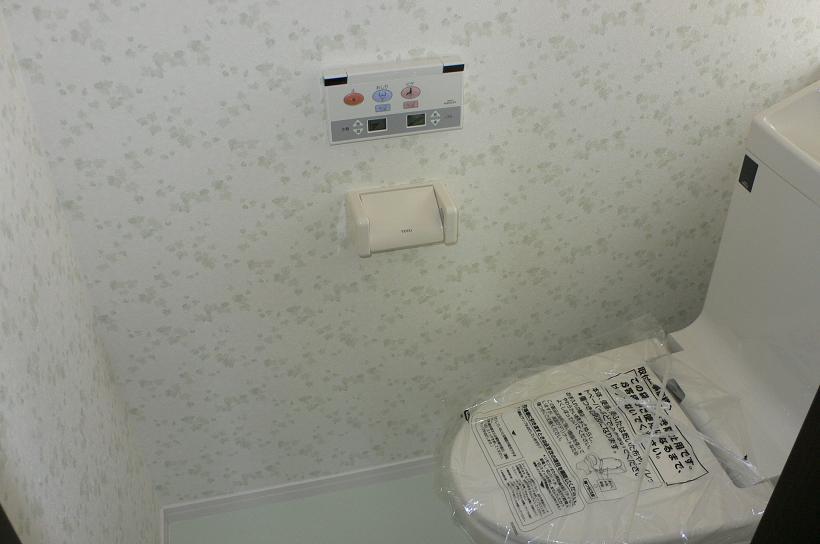 TOTO
TOTO
Local photos, including front road前面道路含む現地写真 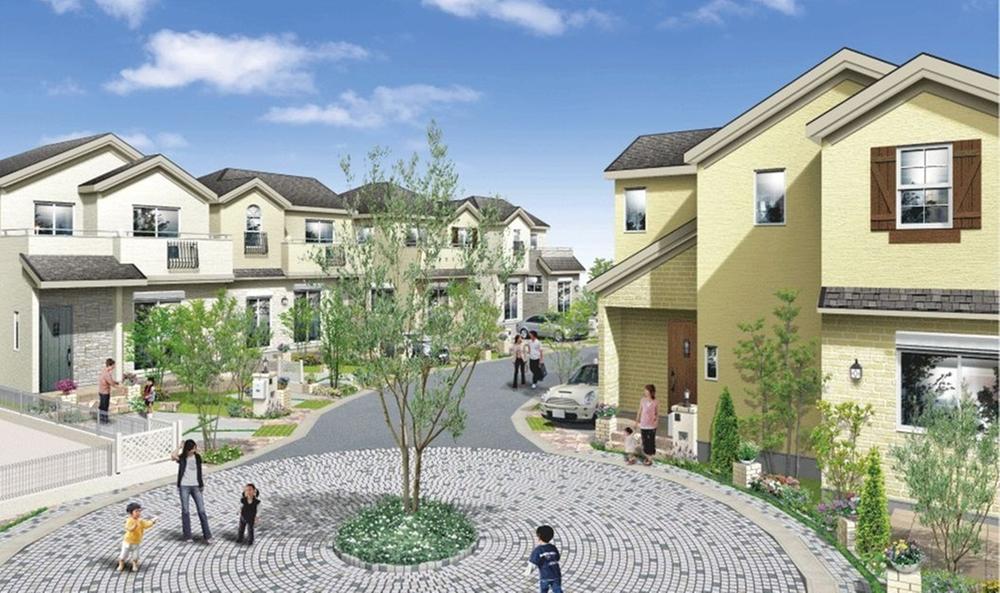 image
イメージ
Primary school小学校 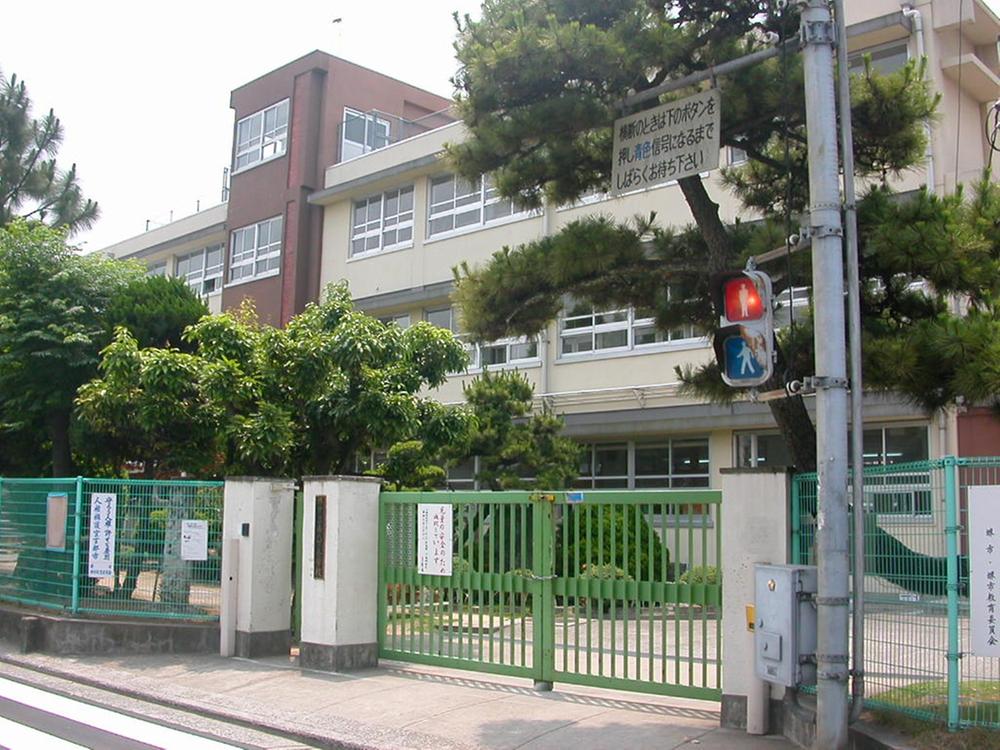 South Hachishita until elementary school 400m
南八下小学校まで400m
Junior high school中学校 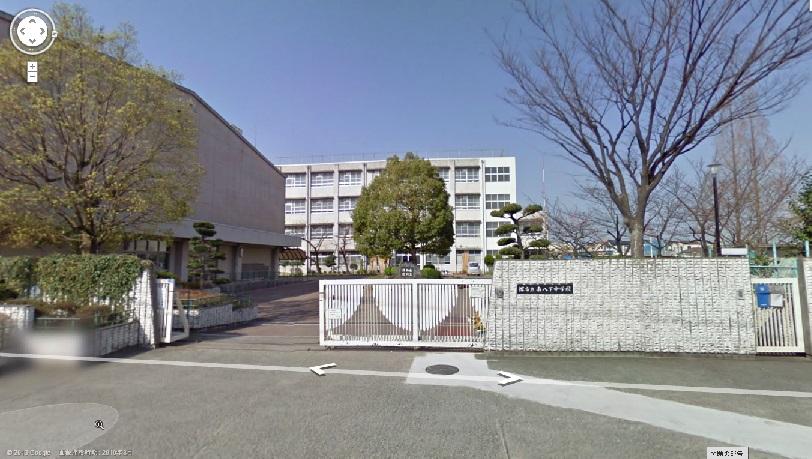 South Hachishita until junior high school 580m
南八下中学校まで580m
Construction ・ Construction method ・ specification構造・工法・仕様 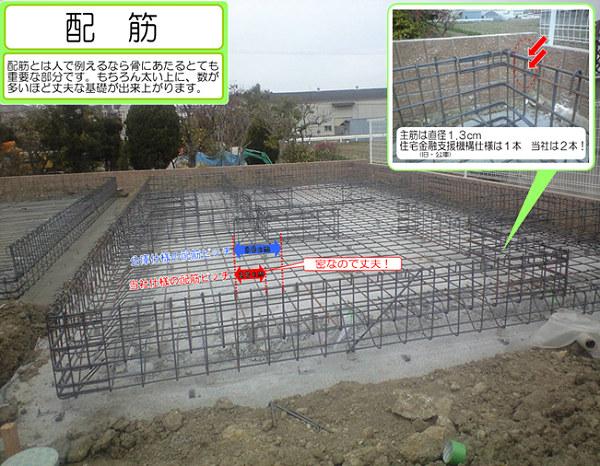 In also with regard to rebar that becomes a framework of basic Corporation, Although it has a diameter of 1 centimeter of rebar to be arranged in a 30 centimeter interval, We are a 20 centimeter interval diameter 1.3 cm of rebar, The diameter of the rebar is large arrangement interval will work in close, Also has to be a strong foundation than Corporation specifications 1.3 centimeters of rebar as a two by two each for the rebar to support the head and the bottom (see our Specifications Figure). This 2-story, 3 has been adopted as our basic standard specifications regardless of the story.
基礎の骨組みとなる鉄筋につきましても公庫では、直径1センチの鉄筋を30センチ間隔で配置するようになっていますが、当社は直径1.3センチの鉄筋を20センチ間隔と、鉄筋の直径は大きく配置間隔は密にし、また頭部と底部(当社仕様図参照)を支える鉄筋に対しても1.3センチの鉄筋をそれぞれ2本ずつとして公庫仕様より強固な基礎となるようにしています。これは2階建、3階建に関係なく当社の基礎標準仕様として採用しております。
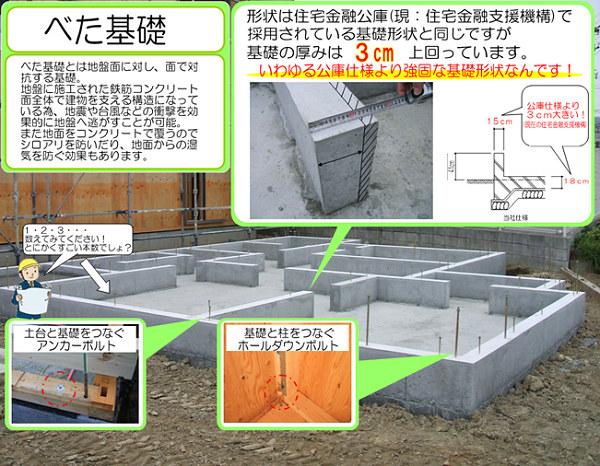 General cloth foundation has weak weakness to differential settlement. Our foundation has adopted a solid foundation, Displacement of basic due to uneven settlement because it supports the entire thickness of 18 cm one of the bottom panel of the house does not occur first. Solid foundation strongly to differential settlement, There is also the effect of preventing termite, To prevent the moisture from the ground rises. Shape is the same as the basic shape, which has been adopted by the Corporation, but the bottom panel with a thickness of 3 cm, In embedment of the outer periphery (depth to be embedded in the ground) will not exceed 6 cm.
一般的な布基礎は不同沈下に弱い弱点があります。当社の基礎はベタ基礎を採用しており、家全体を厚さ18センチの1枚の底盤が支えていますので不等沈下による基礎のズレ等はまず起こりません。ベタ基礎は不同沈下に強く、シロアリを防ぐ効果もあり、地中からの湿気が上がるのを防止します。形状は公庫で採用されている基礎形状と同じですが底盤の厚みは3センチ、外周部の根入れ(地面に埋め込む深さ)で6センチ上回っています。
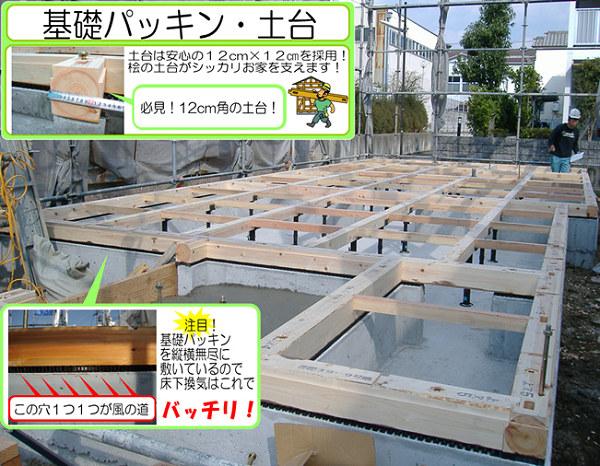 Joint force is to focus on, such as during an earthquake (foundation and pillar, Use the seismic hardware to the pillars and beams, etc.).
地震時などに力が集中する接合部(土台と柱、柱と梁など)には耐震金物を使用します。
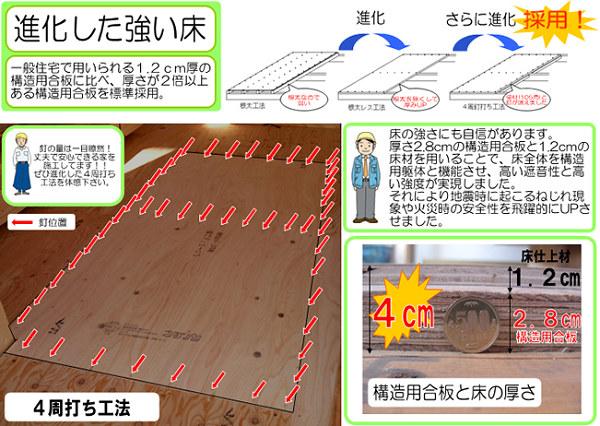 Formerly a joist construction method (1 × floor magnification), Through the joist-less method (floor magnification 1.2 times), It has adopted a joist less four laps nailing method (floor magnification three times) from April 2008. The evolution to the direction in which the structure is strongly we give priority to safety.
以前は根太工法(床倍率1倍)でしたが、根太レス工法(床倍率1.2倍)を経て、2008年4月から根太レス4周釘打工法(床倍率3倍)を採用しています。構造が強くなる方向へ進化をし安全性を優先しています。
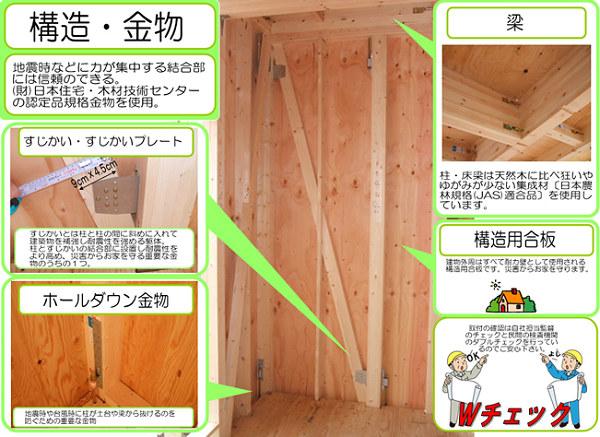 The framework and the axis of pairs of coupled construction method that structural plywood to be used in load-bearing wall and (JAS standard product) was used both the brace to be used in the conventional method of construction in the 2 × 4 construction method to all outer wall, It has a structure to a more stubborn.
外壁全てに2×4工法での耐力壁で使用する構造用合板(JAS規格品)と在来工法で使用するスジカイを両方使用した枠組と軸組の合体工法により、構造をより頑固にしています。
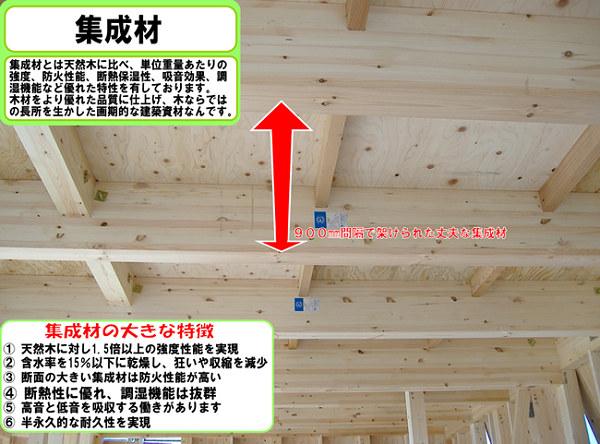 Pillar is contained in the interval of basic 90cm (2 times that of conventional). Liang is using a larger with a margin rather than the structural calculation the last minute. That all of the columns and beams is using the engineering Wood.
柱は基本90cm(従来の2倍)の間隔に入っています。梁は構造計算ギリギリではなく余裕を持って大きいものを使用しています。その全ての柱と梁はエンジニアリングウッドを使用しています。
Location
|

















