New Homes » Kansai » Osaka prefecture » Sakai, Higashi-ku
 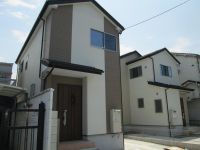
| | Sakai, Osaka, Higashi-ku, 大阪府堺市東区 |
| Nankai Koya Line "egret" walk 10 minutes 南海高野線「白鷺」歩10分 |
| Solar panels ・ Smart door ・ Bathroom heating dryer ・ Water purifier, etc., Standard installation equipment that can comfortably live! ! Nankai Koya Line "egret" is a quiet residential area of the station a 10-minute walk parking space two Allowed ☆ 太陽光パネル・スマートドア・浴室暖房乾燥機・浄水器等、快適に暮らして頂ける設備を標準設置!!南海高野線「白鷺」駅徒歩10分の閑静な住宅街です駐車スペース2台可☆ |
| ◆ ◆ Purchase with guarantee! ! ◆ ◆ Mediation and, It is a good place example you combine innovative sale method of purchase outright! 1 month ~ By providing a period of three months position, It will be sold to the general customers. If it could not be any chance sale, We will do the purchase at a price which was decided at the beginning. We especially our joy you in replacement of customers! ◆◆買取保証付!!◆◆仲介と、即金買取りの良い所えお兼ね備えた画期的な売却方法です!1ヶ月 ~ 3ヶ月位の期間を設けて、一般のお客様に販売します。万一売却出来なかった場合は、初めに決めていた価格で当社が買い取りを致します。特に買い替えのお客様にお喜び頂いています! |
Features pickup 特徴ピックアップ | | Design house performance with evaluation / Corresponding to the flat-35S / Solar power system / Pre-ground survey / Vibration Control ・ Seismic isolation ・ Earthquake resistant / Parking two Allowed / 2 along the line more accessible / Super close / It is close to the city / System kitchen / Bathroom Dryer / Yang per good / All room storage / Flat to the station / A quiet residential area / LDK15 tatami mats or more / Or more before road 6m / Japanese-style room / Shaping land / Washbasin with shower / Face-to-face kitchen / Security enhancement / Toilet 2 places / 2-story / South balcony / Otobasu / Warm water washing toilet seat / Underfloor Storage / The window in the bathroom / TV monitor interphone / High-function toilet / Leafy residential area / Ventilation good / Good view / Water filter / City gas / Maintained sidewalk / Flat terrain / Development subdivision in 設計住宅性能評価付 /フラット35Sに対応 /太陽光発電システム /地盤調査済 /制震・免震・耐震 /駐車2台可 /2沿線以上利用可 /スーパーが近い /市街地が近い /システムキッチン /浴室乾燥機 /陽当り良好 /全居室収納 /駅まで平坦 /閑静な住宅地 /LDK15畳以上 /前道6m以上 /和室 /整形地 /シャワー付洗面台 /対面式キッチン /セキュリティ充実 /トイレ2ヶ所 /2階建 /南面バルコニー /オートバス /温水洗浄便座 /床下収納 /浴室に窓 /TVモニタ付インターホン /高機能トイレ /緑豊かな住宅地 /通風良好 /眺望良好 /浄水器 /都市ガス /整備された歩道 /平坦地 /開発分譲地内 | Price 価格 | | 27,800,000 yen ~ 28.8 million yen 2780万円 ~ 2880万円 | Floor plan 間取り | | 4LDK 4LDK | Units sold 販売戸数 | | 2 units 2戸 | Total units 総戸数 | | 2 units 2戸 | Land area 土地面積 | | 115.08 sq m ~ 116.69 sq m (registration) 115.08m2 ~ 116.69m2(登記) | Building area 建物面積 | | 93.96 sq m ~ 94.77 sq m (registration) 93.96m2 ~ 94.77m2(登記) | Completion date 完成時期(築年月) | | In early September 2013 2013年9月初旬 | Address 住所 | | Sakai, Osaka Prefecture, Higashi-ku, egret-cho 3 大阪府堺市東区白鷺町3 | Traffic 交通 | | Nankai Koya Line "egret" walk 10 minutes
Nankai Koya Line "Hatsushiba" walk 13 minutes
Subway Midosuji Line "Nakamozu" walk 22 minutes 南海高野線「白鷺」歩10分
南海高野線「初芝」歩13分
地下鉄御堂筋線「なかもず」歩22分
| Related links 関連リンク | | [Related Sites of this company] 【この会社の関連サイト】 | Contact お問い合せ先 | | TEL: 0800-602-6616 [Toll free] mobile phone ・ Also available from PHS
Caller ID is not notified
Please contact the "saw SUUMO (Sumo)"
If it does not lead, If the real estate company TEL:0800-602-6616【通話料無料】携帯電話・PHSからもご利用いただけます
発信者番号は通知されません
「SUUMO(スーモ)を見た」と問い合わせください
つながらない方、不動産会社の方は
| Building coverage, floor area ratio 建ぺい率・容積率 | | Building coverage: 60%, Volume ratio: 200% 建ぺい率:60%、容積率:200% | Time residents 入居時期 | | Three months after the contract 契約後3ヶ月 | Land of the right form 土地の権利形態 | | Ownership 所有権 | Structure and method of construction 構造・工法 | | Wooden 2-story 木造2階建 | Use district 用途地域 | | One middle and high 1種中高 | Other limitations その他制限事項 | | Quasi-fire zones 準防火地域 | Overview and notices その他概要・特記事項 | | Building confirmation number: 1234 建築確認番号:1234 | Company profile 会社概要 | | <Mediation> governor of Osaka (2) the first 053,920 No. housing network Sales Co., Ltd. Sakai Yubinbango591-8032 Sakai-shi, Osaka, Kita-ku, Mozuume cho 3-4-4 <仲介>大阪府知事(2)第053920号ハウジングネットワーク販売(株)堺店〒591-8032 大阪府堺市北区百舌鳥梅町3-4-4 |
Compartment figure区画図 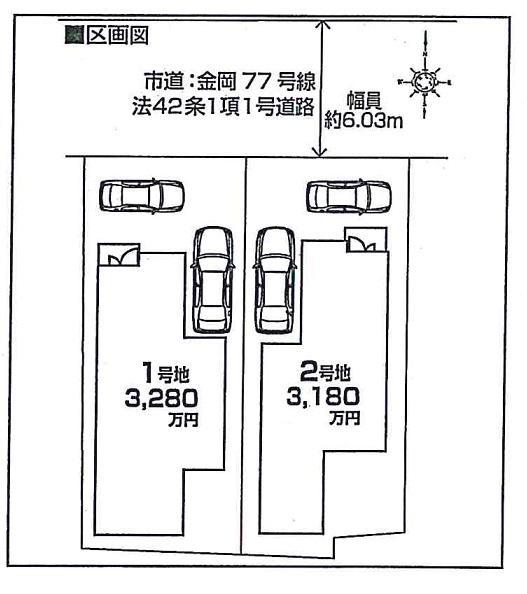 2 compartment new subdivision in shirasagi station a 10-minute walk
白鷺駅徒歩10分に2区画新規分譲
Rendering (appearance)完成予想図(外観) 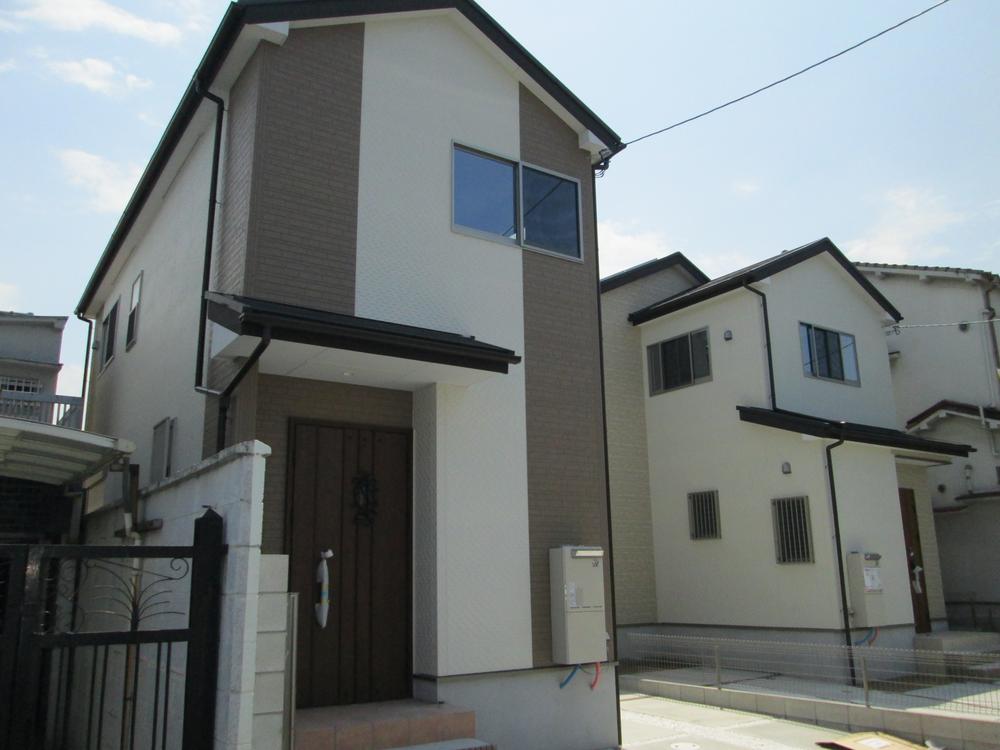 It is quiet popular residential area
閑静な人気の住宅街です
Livingリビング 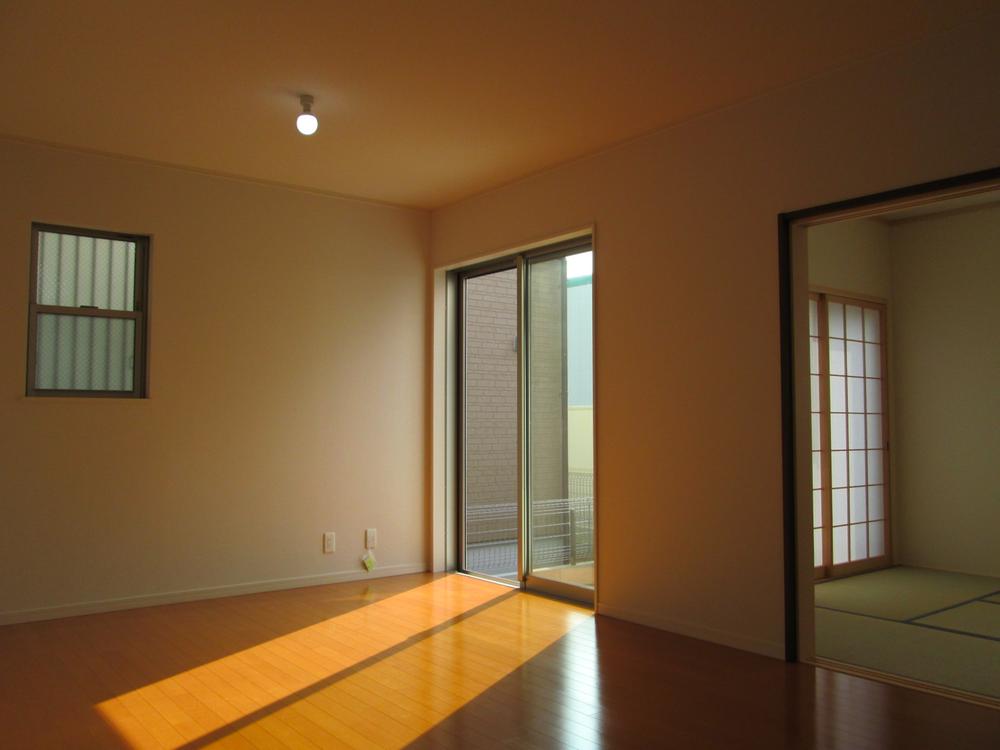 Bright spacious living
明るい広々リビングです
Kitchenキッチン 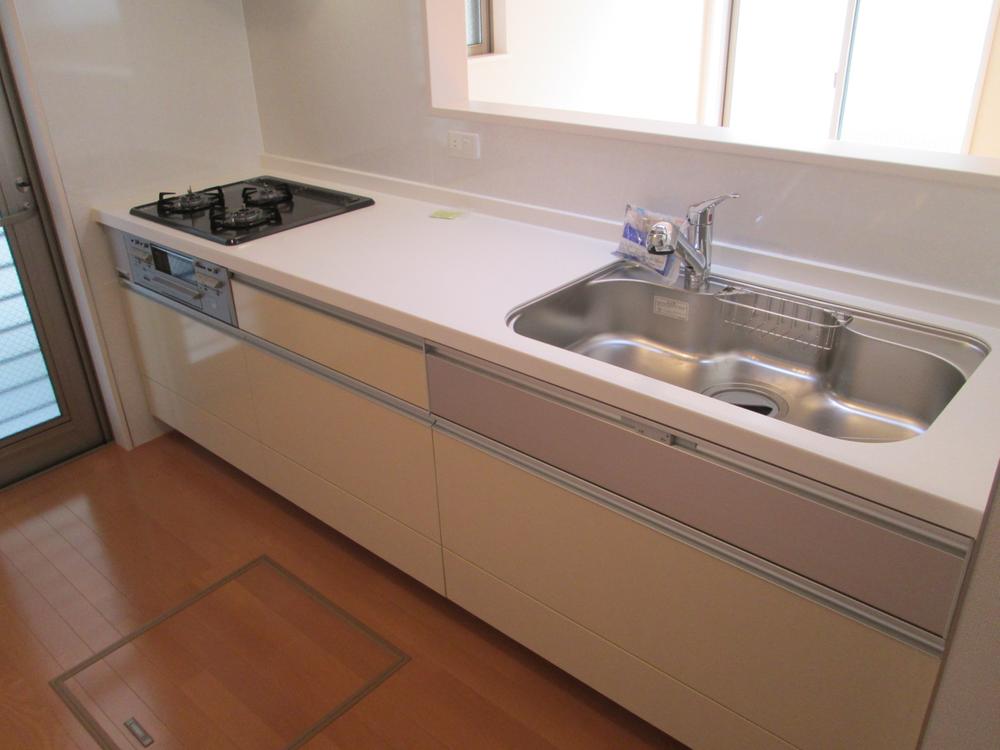 Comfortable with the latest equipment Making it easy to use convenient
最新設備で快適
便利で使いやすくなっております
Floor plan間取り図 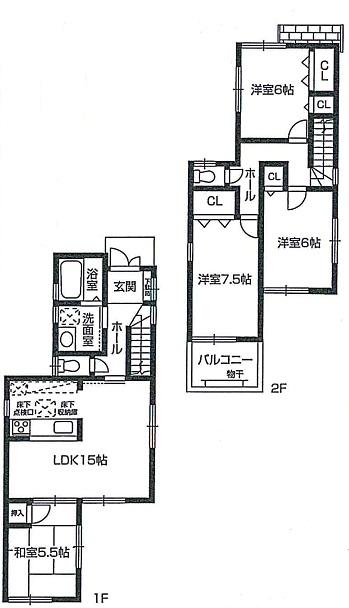 Price 27,800,000 yen, 4LDK, Land area 115.08 sq m , Building area 94.77 sq m
価格2780万円、4LDK、土地面積115.08m2、建物面積94.77m2
Local appearance photo現地外観写真 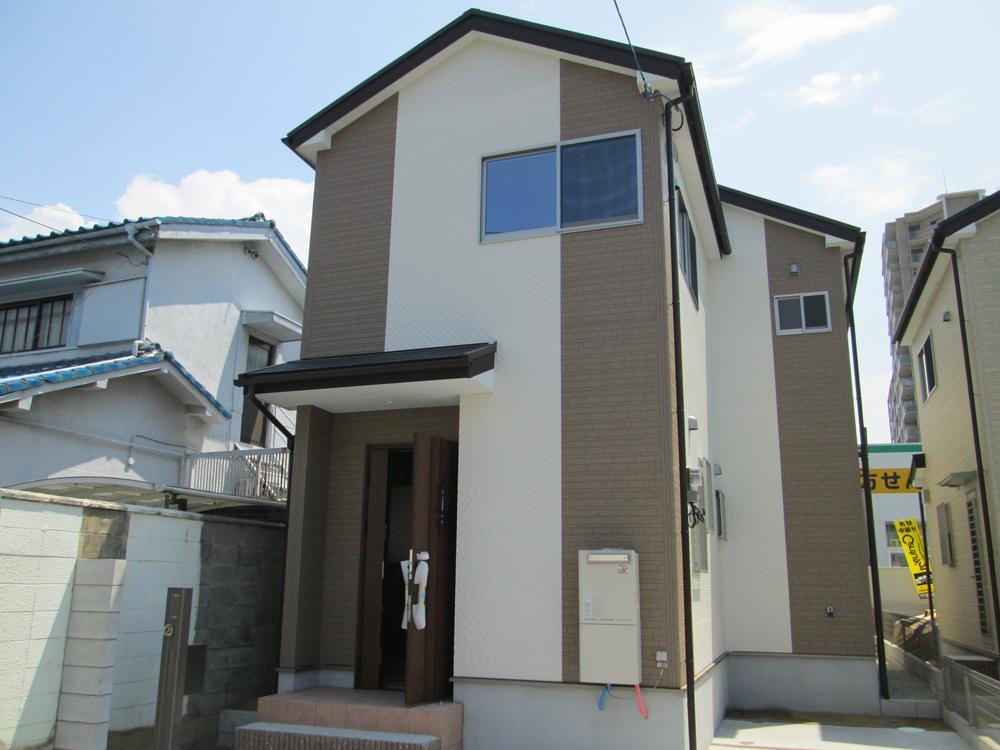 Parking space is also spacious house.
駐車スペースも広々としたお家です。
Livingリビング 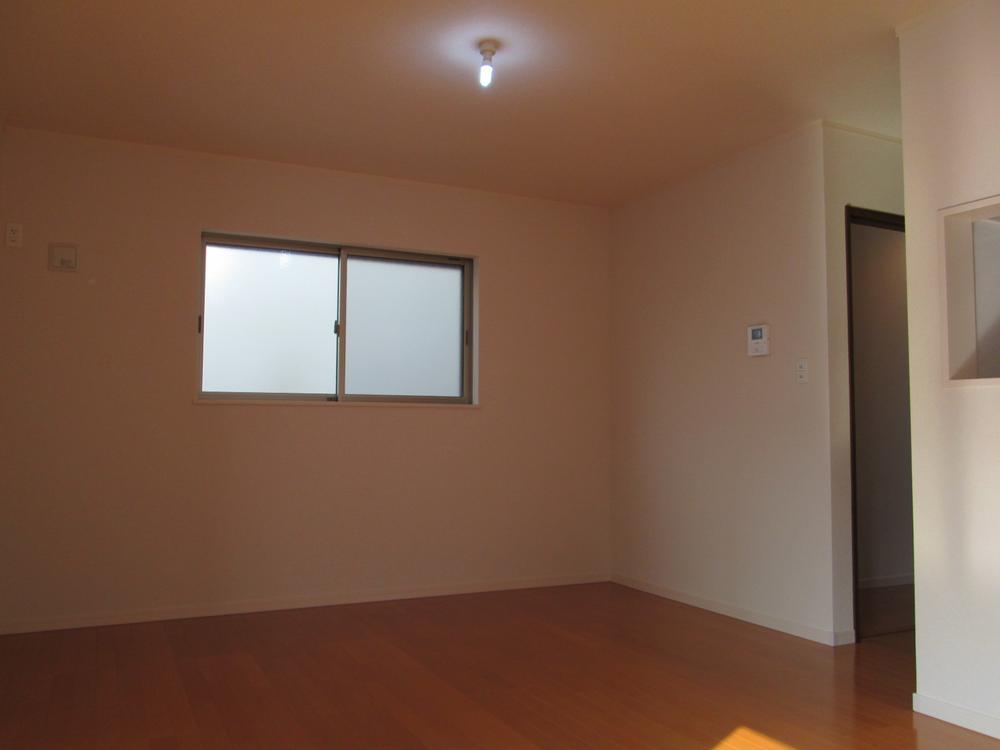 Bright and spacious Western-style.
明るい広々とした洋室。
Bathroom浴室 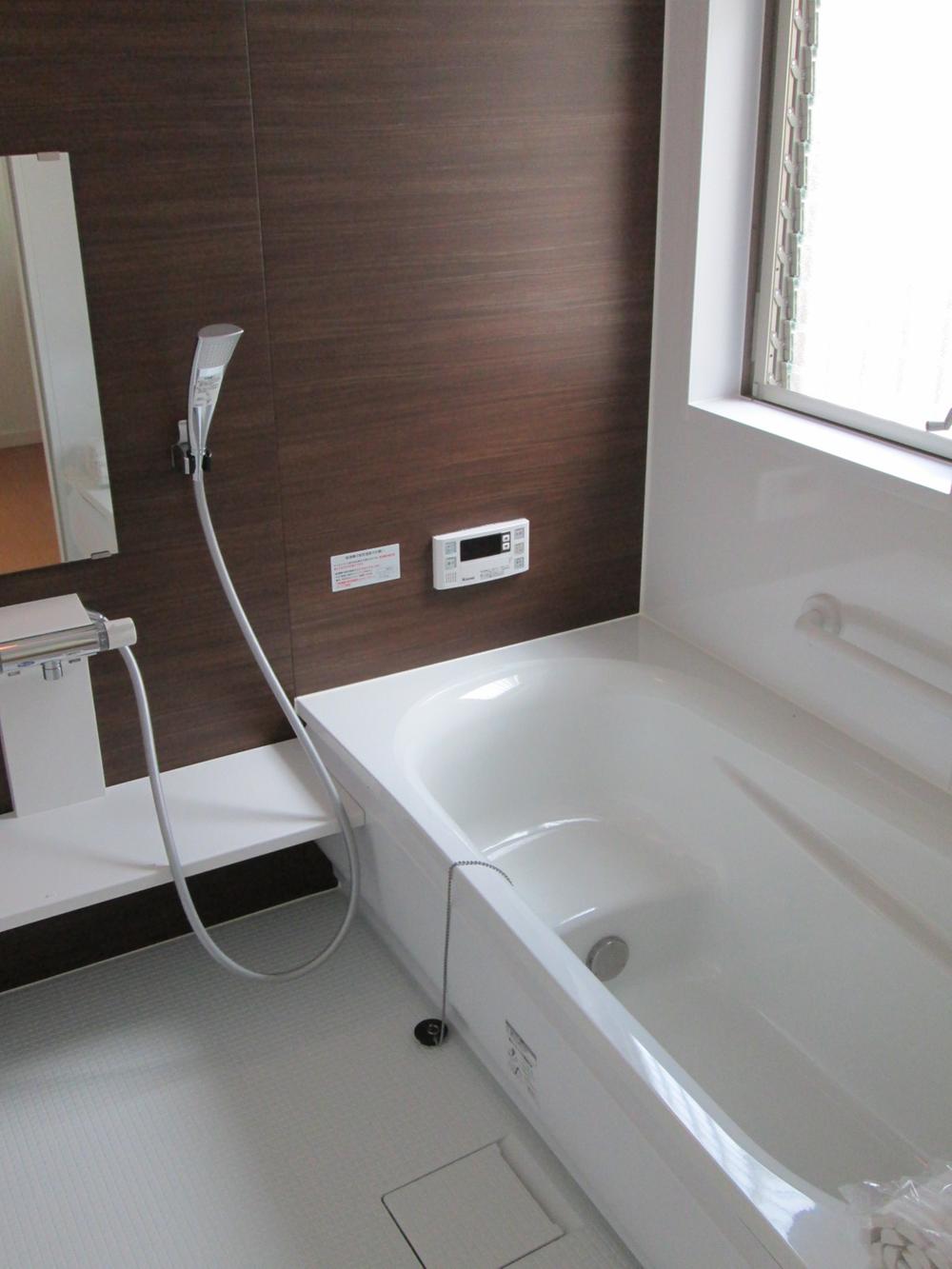 It is with a bathroom dryer
浴室乾燥機付です
Non-living roomリビング以外の居室 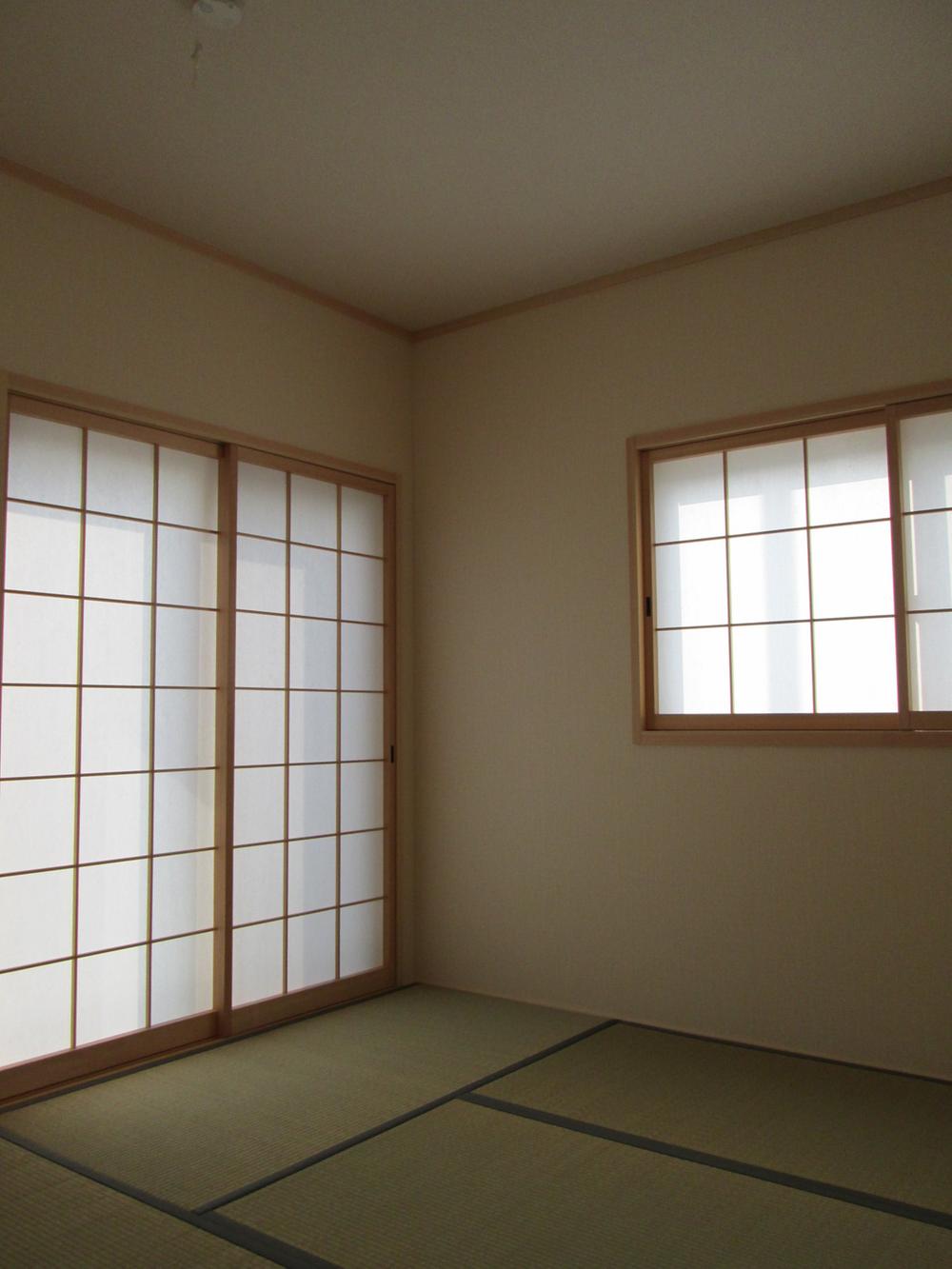 South-facing Japanese-style room is also pleasant.
南向きの和室も気持ちいいです。
Entrance玄関 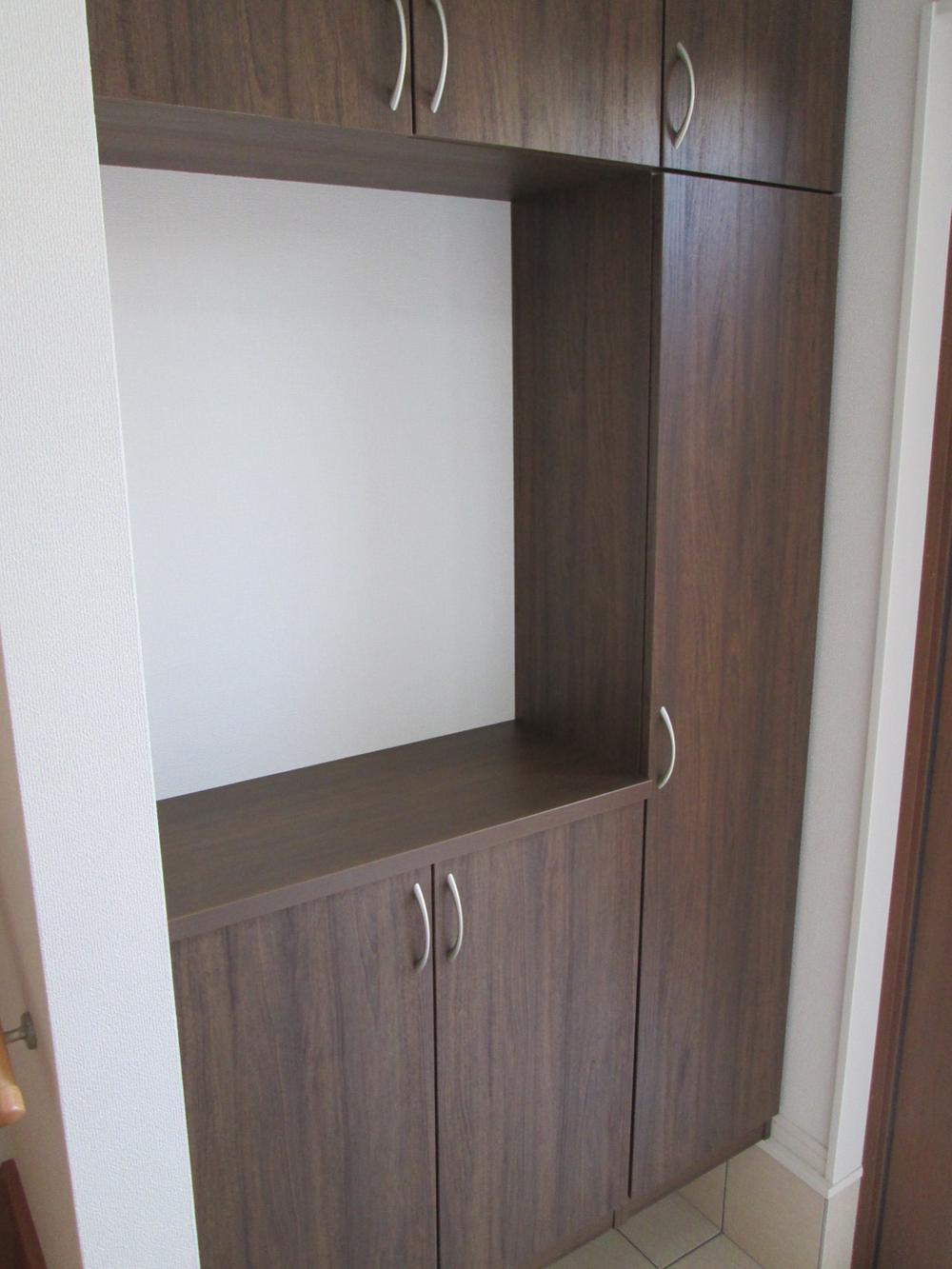 Big also secured entrance storage.
玄関収納も大きく確保。
Wash basin, toilet洗面台・洗面所 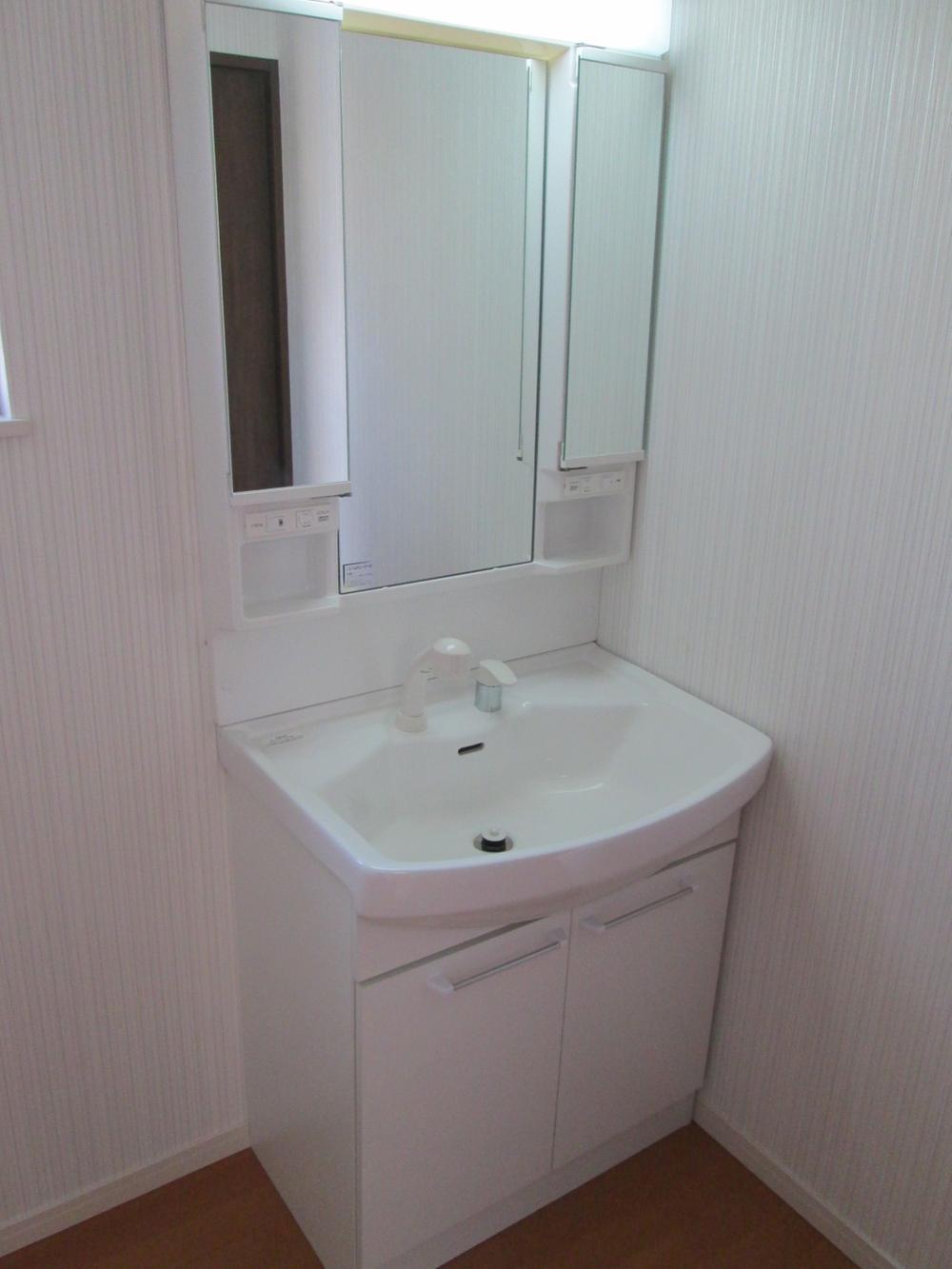 Is a wash basin with easy-to-use and clean.
使いやすく清潔感のある洗面台です。
Receipt収納 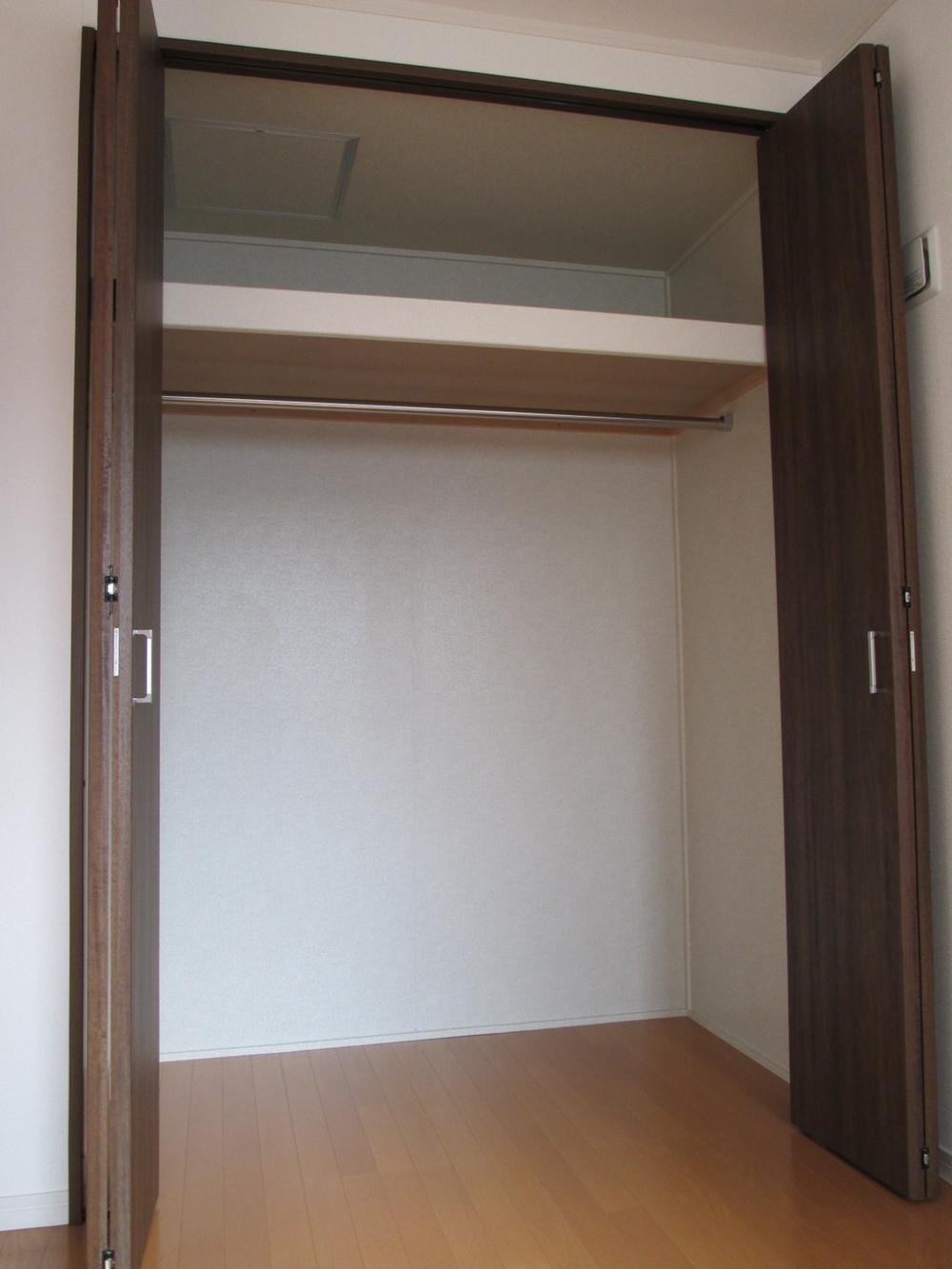 Also big secure storage space.
収納スペースも大きく確保。
Toiletトイレ 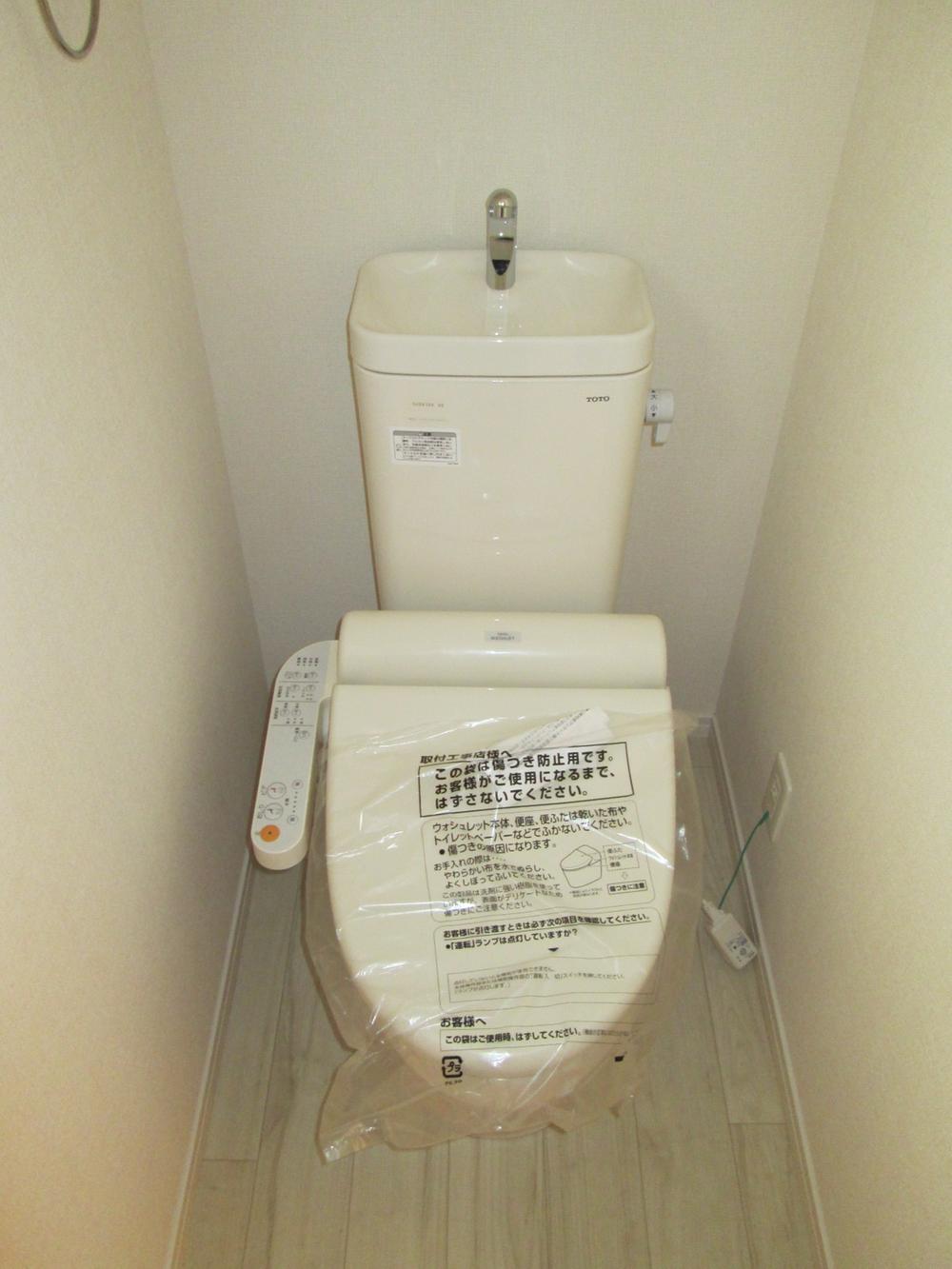 It is a functional toilet.
機能的なトイレです。
Local photos, including front road前面道路含む現地写真 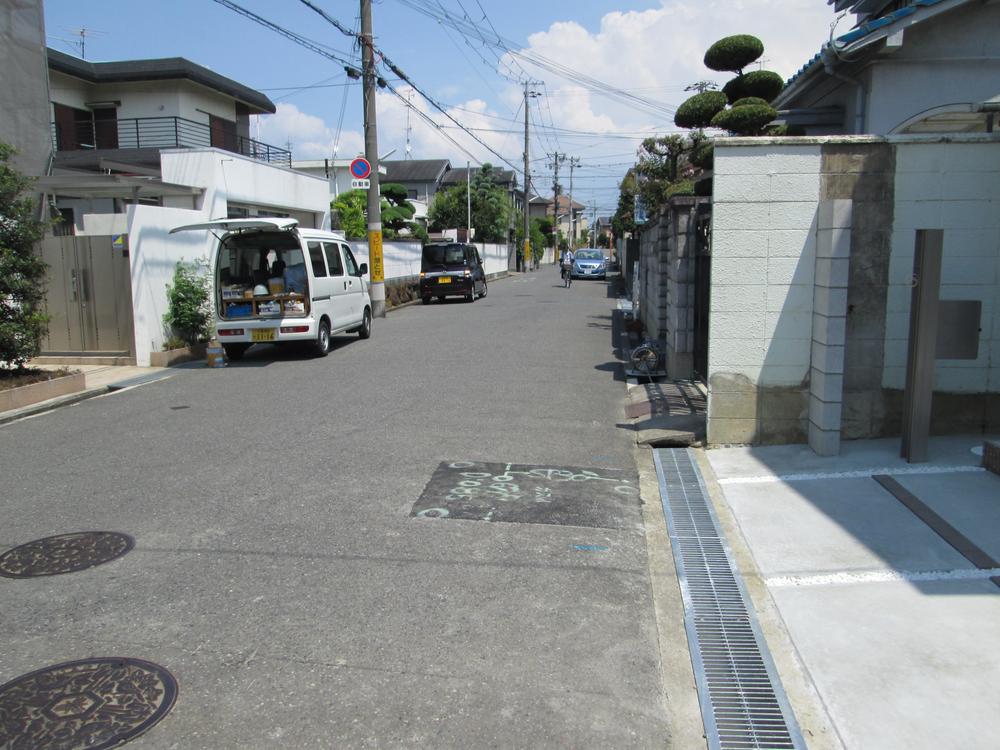 Before the road is also widely quiet residential area.
前道も広く閑静な住宅街です。
Parking lot駐車場 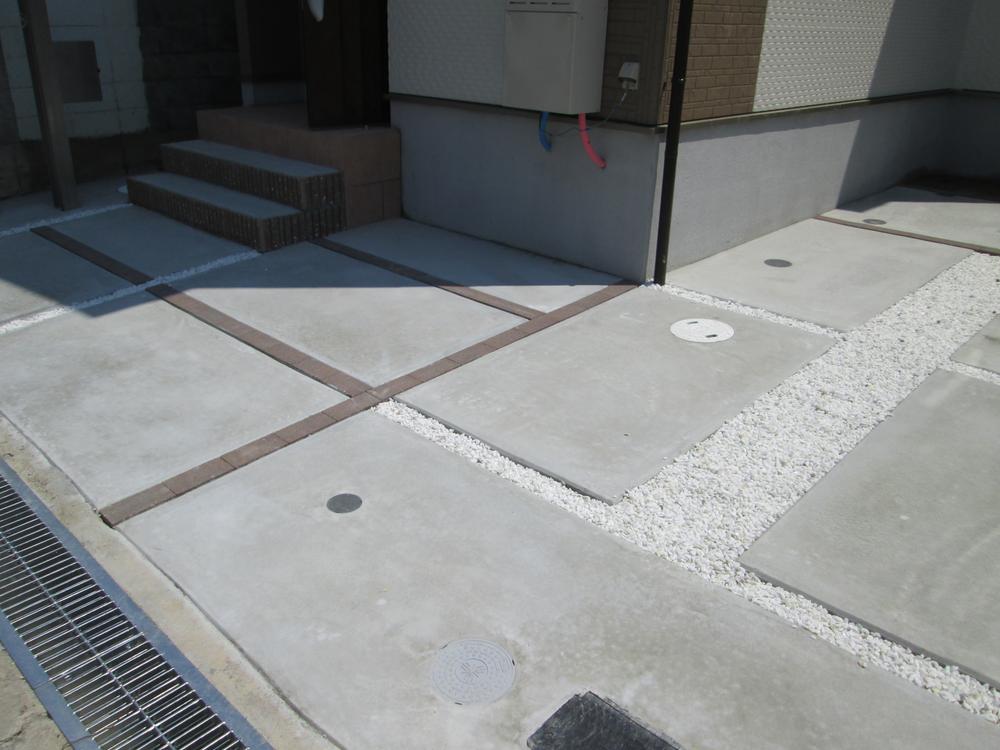 There is a parking space for 2 cars.
2台分の駐車スペースがございます。
Station駅 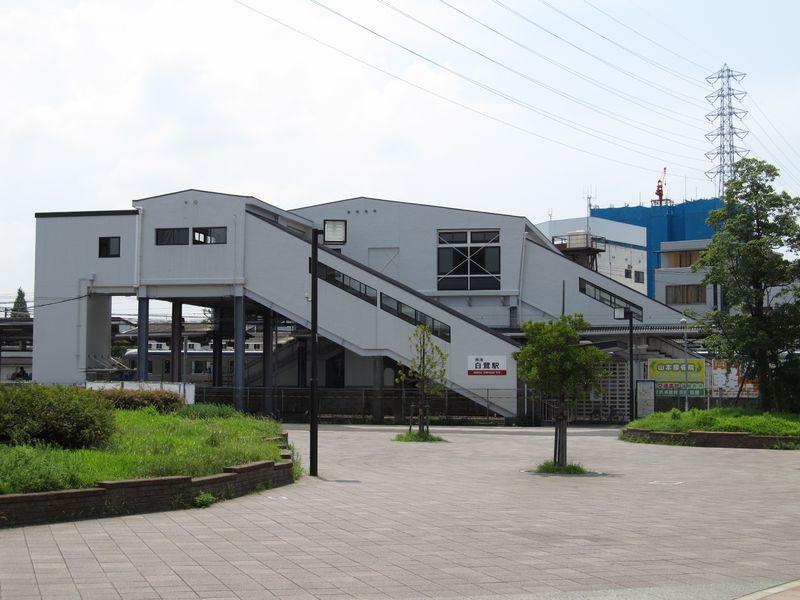 800m until the Nankai Koya Line "egret" station
南海高野線「白鷺」駅まで800m
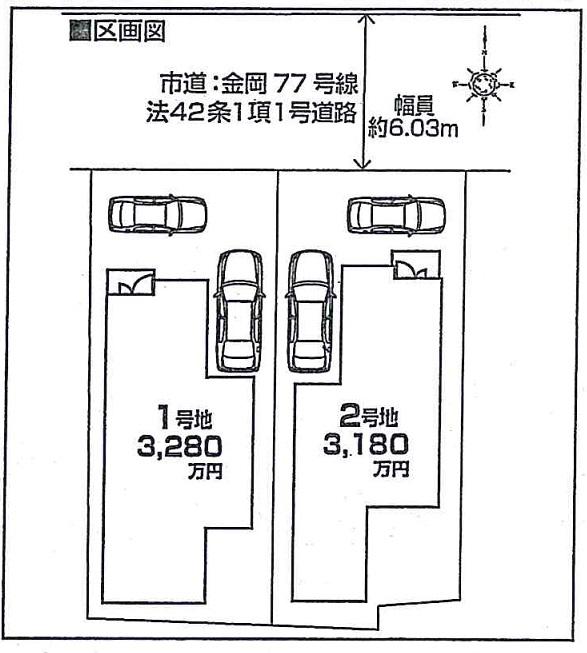 The entire compartment Figure
全体区画図
Otherその他 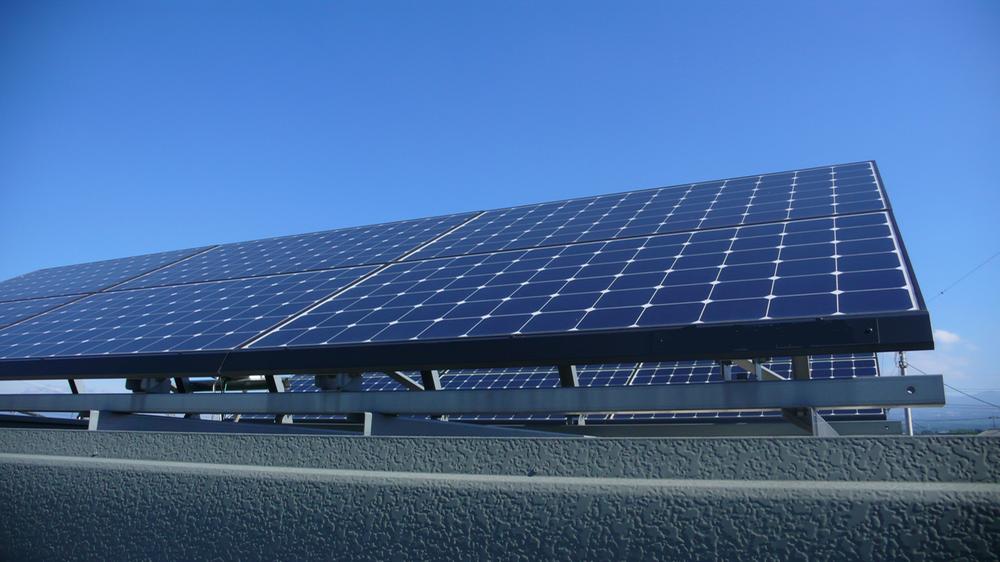 I am happy with solar panels.
太陽光パネル付が嬉しいですね。
Floor plan間取り図 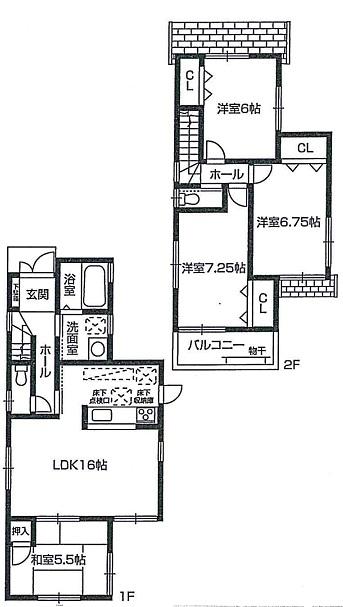 Price 28.8 million yen, 4LDK, Land area 116.69 sq m , Building area 93.96 sq m
価格2880万円、4LDK、土地面積116.69m2、建物面積93.96m2
Local appearance photo現地外観写真 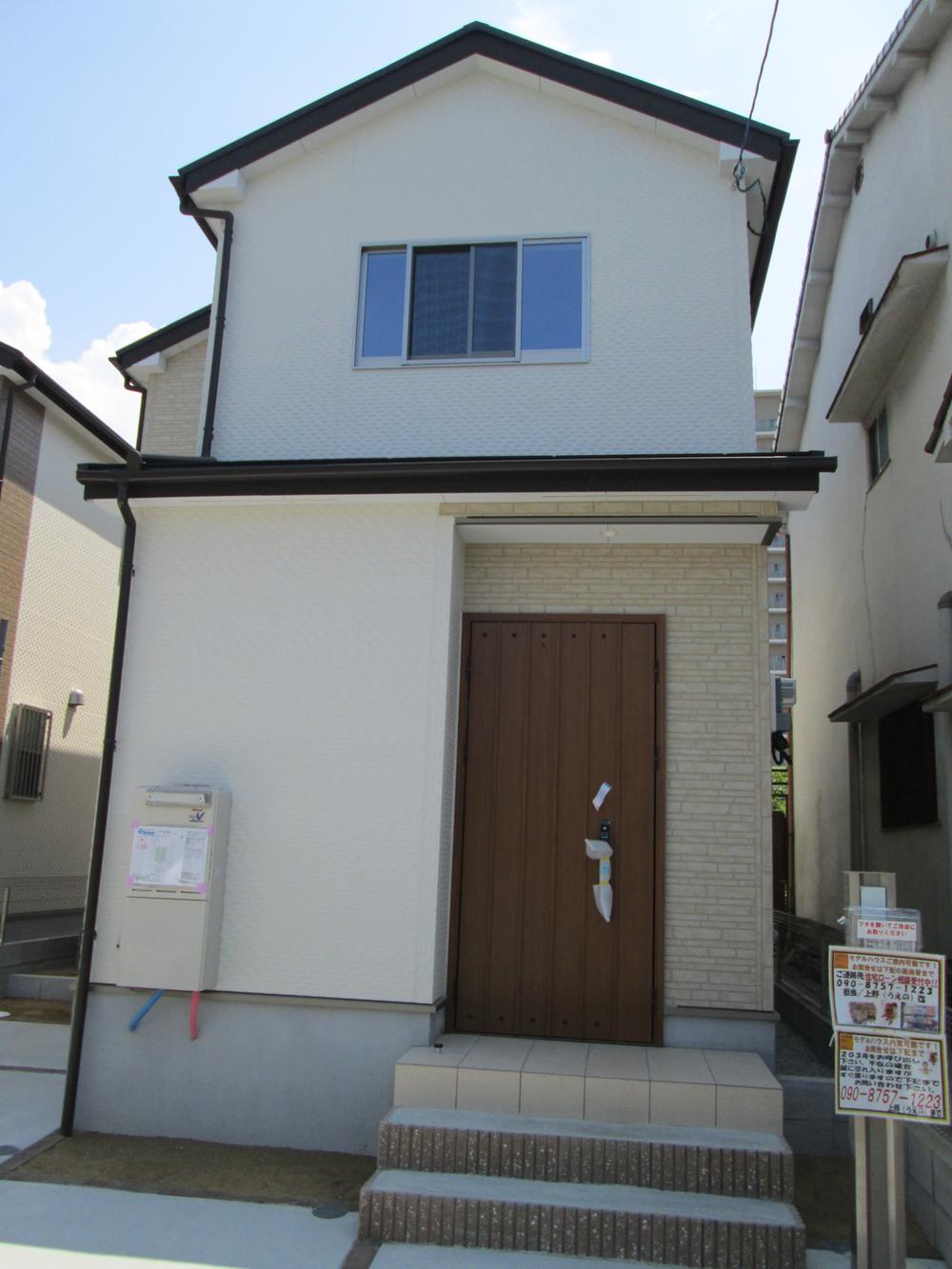 Building of clean design.
すっきりとしたデザインの建物。
Livingリビング 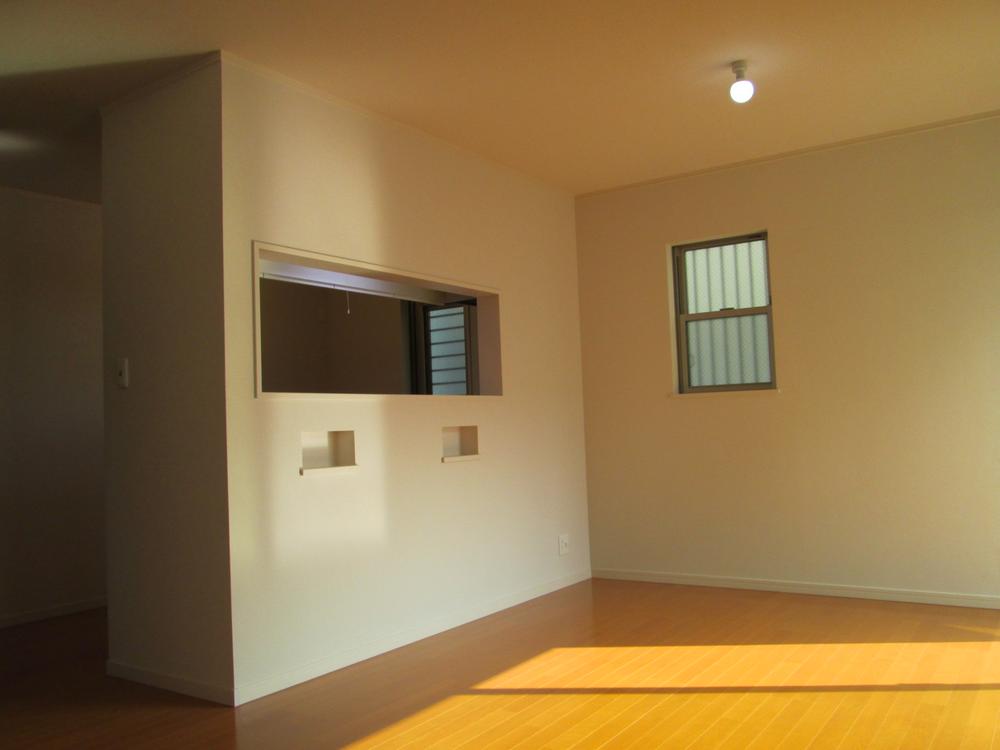 Popular face-to-face kitchen.
人気の対面式キッチン。
Non-living roomリビング以外の居室 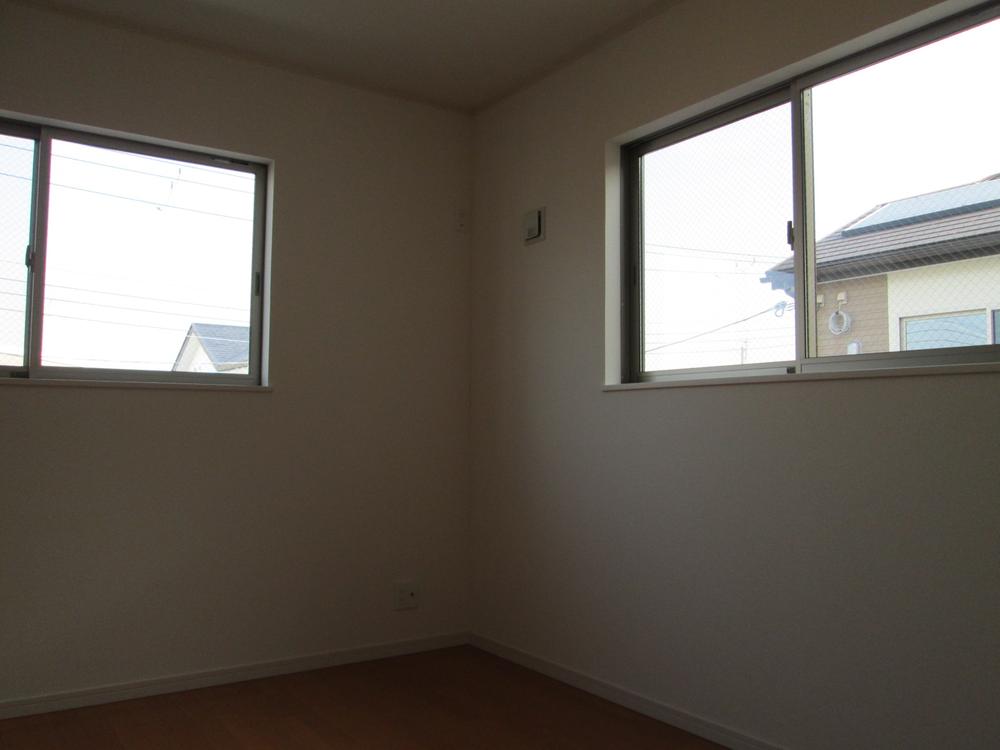 Day preeminent two-plane daylight.
2面採光で日当り抜群。
Location
|























