New Homes » Kansai » Osaka prefecture » Sakai, Higashi-ku
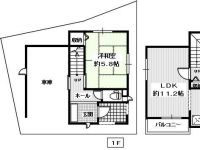 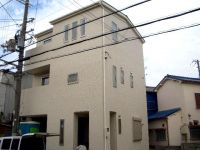
| | Sakai, Osaka, Higashi-ku, 大阪府堺市東区 |
| Nankai Koya Line "Hatsushiba" walk 11 minutes 南海高野線「初芝」歩11分 |
| Double-glazing, Facing south, All-electric, Or more before road 6m, Super close, Yang per good, Pre-ground survey, Year Available, It is close to the city, System kitchen, All room storage, Flat to the station, Siemens south road, 複層ガラス、南向き、オール電化、前道6m以上、スーパーが近い、陽当り良好、地盤調査済、年内入居可、市街地が近い、システムキッチン、全居室収納、駅まで平坦、南側道路面す、 |
Features pickup 特徴ピックアップ | | Pre-ground survey / Immediate Available / Super close / It is close to the city / Facing south / System kitchen / Yang per good / All room storage / Flat to the station / Siemens south road / Or more before road 6m / Japanese-style room / Washbasin with shower / Barrier-free / Toilet 2 places / Bathroom 1 tsubo or more / 2 or more sides balcony / South balcony / Double-glazing / Warm water washing toilet seat / The window in the bathroom / TV monitor interphone / IH cooking heater / Built garage / Walk-in closet / Three-story or more / All-electric / Flat terrain 地盤調査済 /即入居可 /スーパーが近い /市街地が近い /南向き /システムキッチン /陽当り良好 /全居室収納 /駅まで平坦 /南側道路面す /前道6m以上 /和室 /シャワー付洗面台 /バリアフリー /トイレ2ヶ所 /浴室1坪以上 /2面以上バルコニー /南面バルコニー /複層ガラス /温水洗浄便座 /浴室に窓 /TVモニタ付インターホン /IHクッキングヒーター /ビルトガレージ /ウォークインクロゼット /3階建以上 /オール電化 /平坦地 | Event information イベント情報 | | Local guide Board (please make a reservation beforehand) schedule / Every Saturday, Sunday and public holidays time / 13:00 ~ 17:00 bad your convenience, At any time because the offers tour, Please tell us the date and time of your choice. 現地案内会(事前に必ず予約してください)日程/毎週土日祝時間/13:00 ~ 17:00ご都合の悪い方は、いつでもご見学頂けますので、ご希望の日時をお申しつけ下さいませ。 | Price 価格 | | 18,800,000 yen 1880万円 | Floor plan 間取り | | 3LDK 3LDK | Units sold 販売戸数 | | 1 units 1戸 | Total units 総戸数 | | 1 units 1戸 | Land area 土地面積 | | 55.71 sq m (registration) 55.71m2(登記) | Building area 建物面積 | | 96.39 sq m , Among the first floor garage 11.88 sq m 96.39m2、うち1階車庫11.88m2 | Driveway burden-road 私道負担・道路 | | Nothing, South 7.8m width (contact the road width 7.1m) 無、南7.8m幅(接道幅7.1m) | Completion date 完成時期(築年月) | | October 2013 2013年10月 | Address 住所 | | Of Sakai, Osaka Prefecture, Higashi-ku, Bodhi-cho, address 2-27 23 大阪府堺市東区菩提町2-27番地の23 | Traffic 交通 | | Nankai Koya Line "Hatsushiba" walk 11 minutes
Nankai Koya Line "Hagiharatenjin" walk 23 minutes
Nankai Koya Line "egret" walk 28 minutes 南海高野線「初芝」歩11分
南海高野線「萩原天神」歩23分
南海高野線「白鷺」歩28分
| Person in charge 担当者より | | Personnel Nakamura Hiroshi 担当者中村 宏 | Contact お問い合せ先 | | (Ltd.) access Estate TEL: 0800-603-2305 [Toll free] mobile phone ・ Also available from PHS
Caller ID is not notified
Please contact the "saw SUUMO (Sumo)"
If it does not lead, If the real estate company (株)アクセスエステートTEL:0800-603-2305【通話料無料】携帯電話・PHSからもご利用いただけます
発信者番号は通知されません
「SUUMO(スーモ)を見た」と問い合わせください
つながらない方、不動産会社の方は
| Building coverage, floor area ratio 建ぺい率・容積率 | | 60% ・ 200% 60%・200% | Time residents 入居時期 | | Immediate available 即入居可 | Land of the right form 土地の権利形態 | | Ownership 所有権 | Structure and method of construction 構造・工法 | | Wooden three-story 木造3階建 | Construction 施工 | | (Ltd.) Hidemitsu build (株)秀光ビルド | Use district 用途地域 | | One middle and high 1種中高 | Other limitations その他制限事項 | | Height district, Quasi-fire zones 高度地区、準防火地域 | Overview and notices その他概要・特記事項 | | Contact: Nakamura Hiroshi, Facilities: Public Water Supply, This sewage, All-electric, Building confirmation number: No. H25 confirmation architecture PLN 奈支 0432 No., Parking: Garage 担当者:中村 宏、設備:公営水道、本下水、オール電化、建築確認番号:第H25確認建築PLN奈支0432号、駐車場:車庫 | Company profile 会社概要 | | <Seller> governor of Osaka (4) No. 044768 (Ltd.) access Estate Yubinbango589-0011 Sayama solder Osaka Osaka Prefecture 1-668-1 <売主>大阪府知事(4)第044768号(株)アクセスエステート〒589-0011 大阪府大阪狭山市半田1-668-1 |
Floor plan間取り図 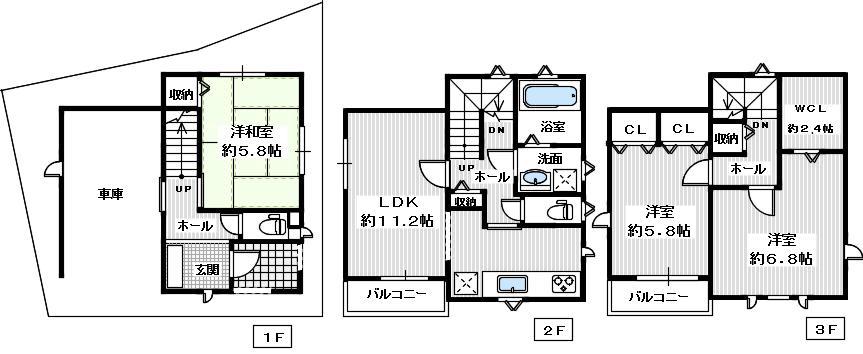 18,800,000 yen, 3LDK, Land area 55.71 sq m , Building area 96.39 sq m
1880万円、3LDK、土地面積55.71m2、建物面積96.39m2
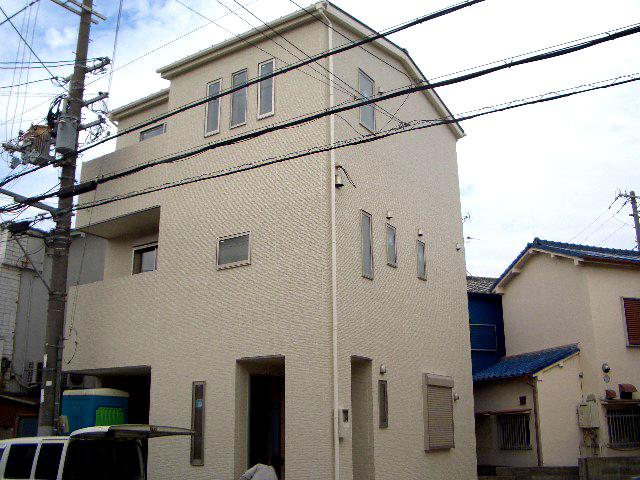 Local appearance photo
現地外観写真
Kitchenキッチン 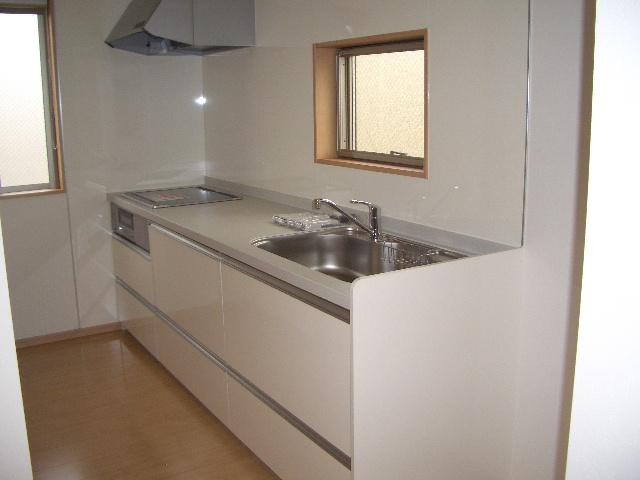 Indoor (10 May 2013) Shooting
室内(2013年10月)撮影
Bathroom浴室 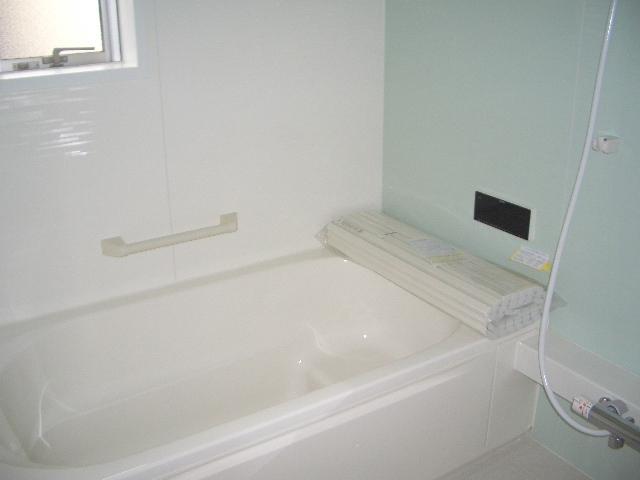 Indoor (10 May 2013) Shooting
室内(2013年10月)撮影
Wash basin, toilet洗面台・洗面所 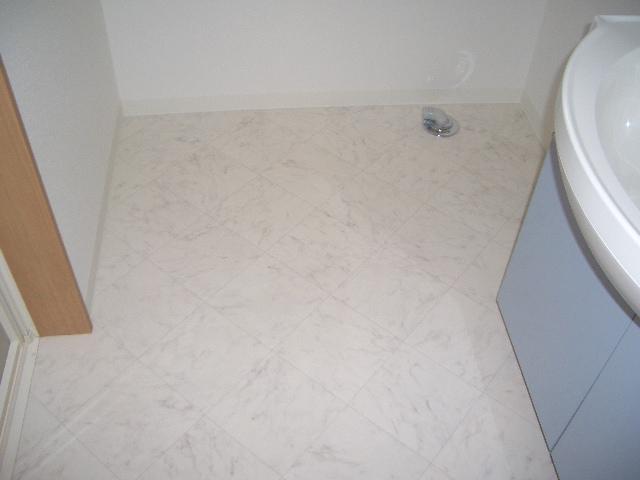 Indoor (10 May 2013) Shooting
室内(2013年10月)撮影
Receipt収納 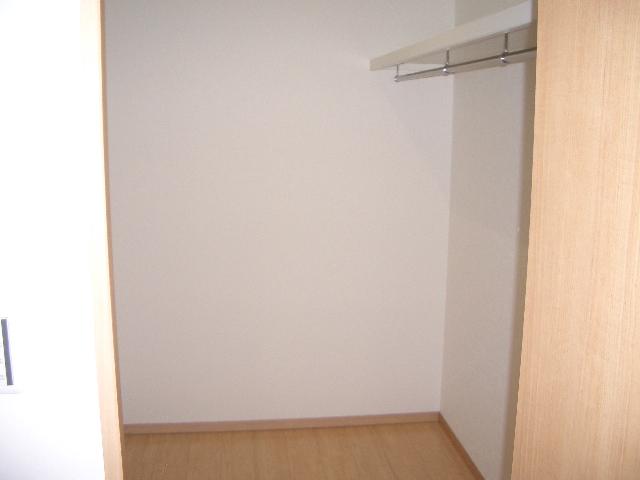 Indoor (10 May 2013) Shooting
室内(2013年10月)撮影
Other localその他現地 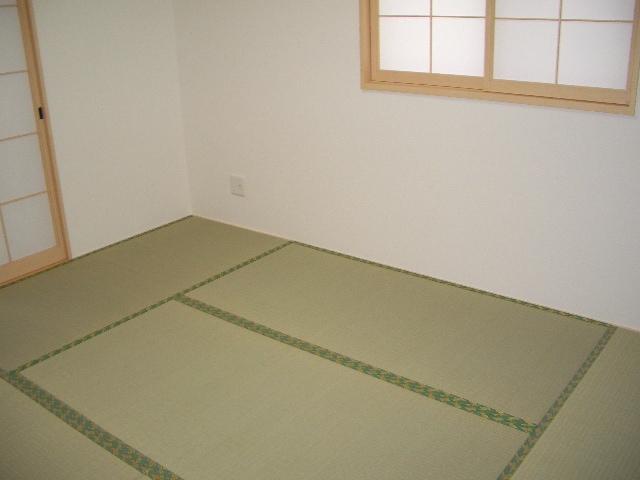 Indoor (10 May 2013) Shooting
室内(2013年10月)撮影
Toiletトイレ 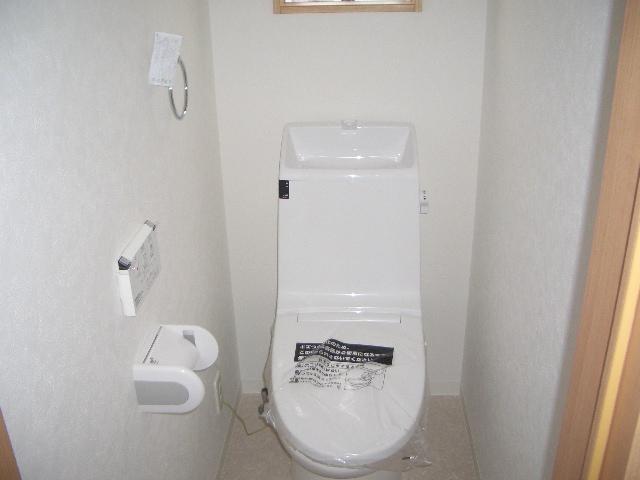 Indoor (10 May 2013) Shooting
室内(2013年10月)撮影
Other localその他現地 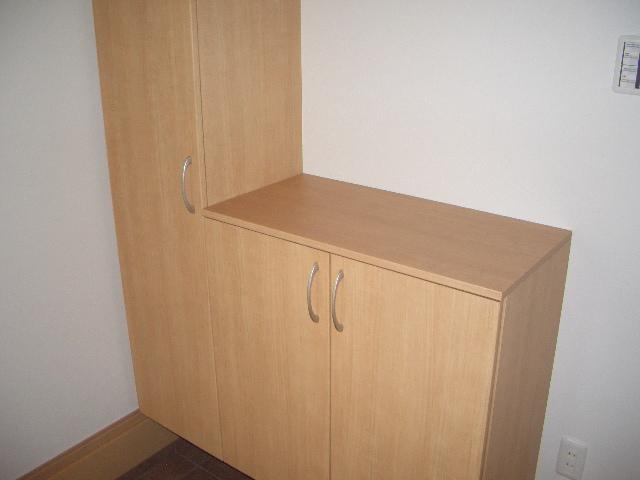 Indoor (10 May 2013) Shooting
室内(2013年10月)撮影
Location
|










