New Homes » Kansai » Osaka prefecture » Sakai, Higashi-ku
 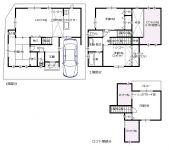
| | Sakai, Osaka, Higashi-ku, 大阪府堺市東区 |
| Nankai Koya Line "Hagiharatenjin" walk 4 minutes 南海高野線「萩原天神」歩4分 |
| Feel relaxed Skip housing is the breadth and storage capacity! Point in particular loft and vaulted ceiling of 6.5 quires in kitchen top 18 pledge living room that can boast! スキップ住宅でゆとり感じる広さ及び収納力です!特にリビング18帖にキッチン上部に6.5帖のロフト及び吹き抜けは自慢できるポイント! |
| ※ Skip house (2-storey + loft floor) ※ 2-minute walk from the Circle K ※ With a convenient back door! ※スキップ住宅(2階建て+ロフト階)※サークルKまで徒歩2分※便利な勝手口付き! |
Features pickup 特徴ピックアップ | | Corresponding to the flat-35S / LDK18 tatami mats or more / System kitchen / Bathroom Dryer / All room storage / Flat to the station / Washbasin with shower / Face-to-face kitchen / Toilet 2 places / 2-story / Warm water washing toilet seat / loft / Underfloor Storage / The window in the bathroom / Atrium / TV monitor interphone / Dish washing dryer / All room 6 tatami mats or more / Water filter フラット35Sに対応 /LDK18畳以上 /システムキッチン /浴室乾燥機 /全居室収納 /駅まで平坦 /シャワー付洗面台 /対面式キッチン /トイレ2ヶ所 /2階建 /温水洗浄便座 /ロフト /床下収納 /浴室に窓 /吹抜け /TVモニタ付インターホン /食器洗乾燥機 /全居室6畳以上 /浄水器 | Event information イベント情報 | | Model house (please make a reservation beforehand) schedule / During the public time / 9:00 ~ 18: 0011 May 28, current, Demolition work was completed! モデルハウス(事前に必ず予約してください)日程/公開中時間/9:00 ~ 18:0011月28日現在、解体工事が完了致しました! | Price 価格 | | 27,800,000 yen 2780万円 | Floor plan 間取り | | 4LDK + S (storeroom) 4LDK+S(納戸) | Units sold 販売戸数 | | 1 units 1戸 | Total units 総戸数 | | 1 units 1戸 | Land area 土地面積 | | 91.01 sq m (27.53 tsubo) (Registration) 91.01m2(27.53坪)(登記) | Building area 建物面積 | | 106.11 sq m (32.09 tsubo) (Registration) 106.11m2(32.09坪)(登記) | Driveway burden-road 私道負担・道路 | | Nothing, North 4.7m width (contact the road width 10.5m) 無、北4.7m幅(接道幅10.5m) | Completion date 完成時期(築年月) | | Three months after the contract 契約後3ヶ月 | Address 住所 | | Sakai, Osaka Prefecture, Higashi-ku, Hikishoharadera cho 32-27 大阪府堺市東区日置荘原寺町32-27 | Traffic 交通 | | Nankai Koya Line "Hagiharatenjin" walk 4 minutes
Nankai Koya Line "Hatsushiba" walk 14 minutes
Nankai Koya Line "Kitanoda" walk 28 minutes 南海高野線「萩原天神」歩4分
南海高野線「初芝」歩14分
南海高野線「北野田」歩28分
| Related links 関連リンク | | [Related Sites of this company] 【この会社の関連サイト】 | Person in charge 担当者より | | [Regarding this property.] The finished model can be your tour for a limited time. Popular Skip housing! 【この物件について】完成モデルが期間限定でご見学できます。人気のスキップ住宅! | Contact お問い合せ先 | | TEL: 072-258-0888 Please inquire as "saw SUUMO (Sumo)" TEL:072-258-0888「SUUMO(スーモ)を見た」と問い合わせください | Building coverage, floor area ratio 建ぺい率・容積率 | | 60% ・ 200% 60%・200% | Time residents 入居時期 | | Three months after the contract 契約後3ヶ月 | Land of the right form 土地の権利形態 | | Ownership 所有権 | Structure and method of construction 構造・工法 | | Wooden 2-story (framing method) 木造2階建(軸組工法) | Use district 用途地域 | | One middle and high 1種中高 | Overview and notices その他概要・特記事項 | | Facilities: Public Water Supply, Building confirmation number: 2013-11158, Parking: car space 設備:公営水道、建築確認番号:2013-11158、駐車場:カースペース | Company profile 会社概要 | | <Mediation> governor of Osaka Prefecture (1) No. 056958 (Ltd.) Life City Yubinbango591-8032 Sakai-shi, Osaka, Kita-ku, Mozuume cho 1-2-6 <仲介>大阪府知事(1)第056958号(株)ライフシティ〒591-8032 大阪府堺市北区百舌鳥梅町1-2-6 |
Same specifications photos (appearance)同仕様写真(外観) 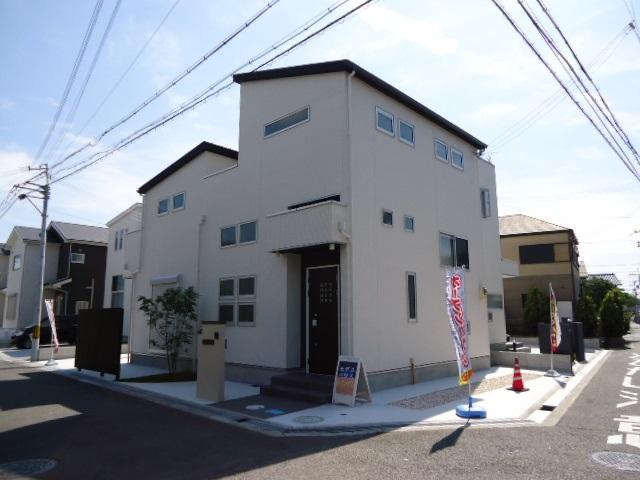 More frontage 10m!
間口10m以上!
Floor plan間取り図 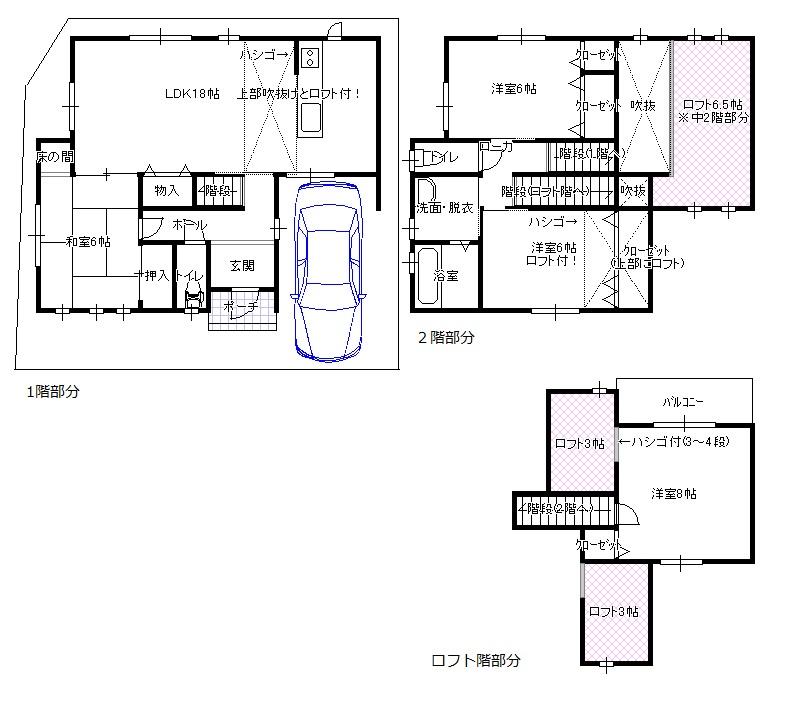 27,800,000 yen, 4LDK + S (storeroom), Land area 91.01 sq m , Building area 106.11 sq m skip housing
2780万円、4LDK+S(納戸)、土地面積91.01m2、建物面積106.11m2 スキップ住宅
Same specifications photos (living)同仕様写真(リビング) 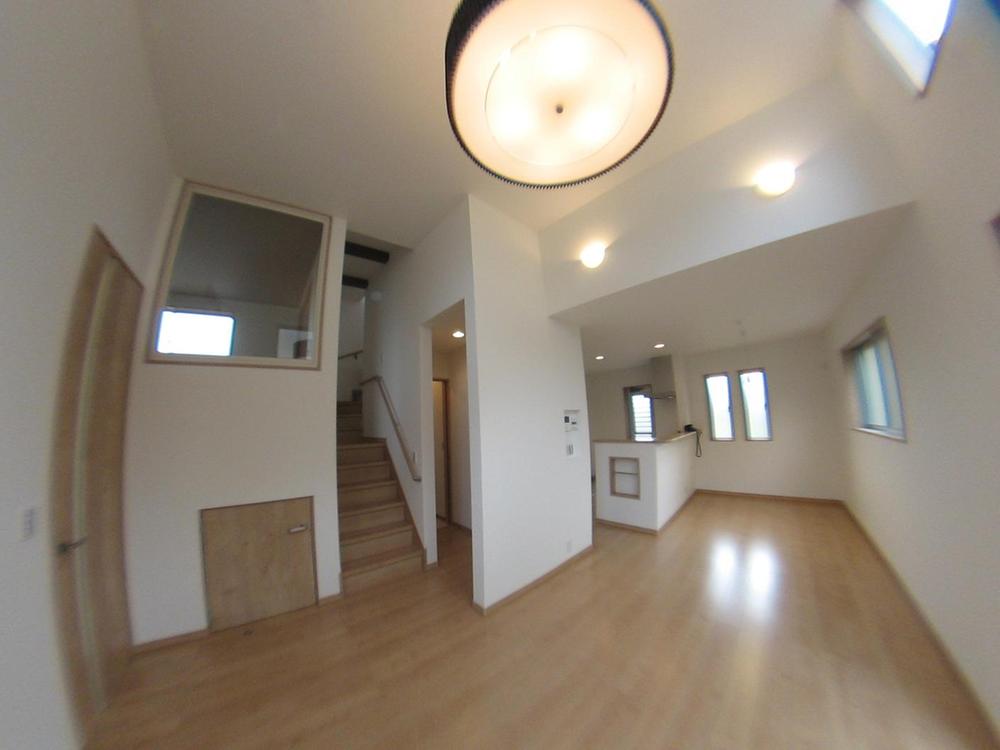 With loft
ロフト付き
Bathroom浴室 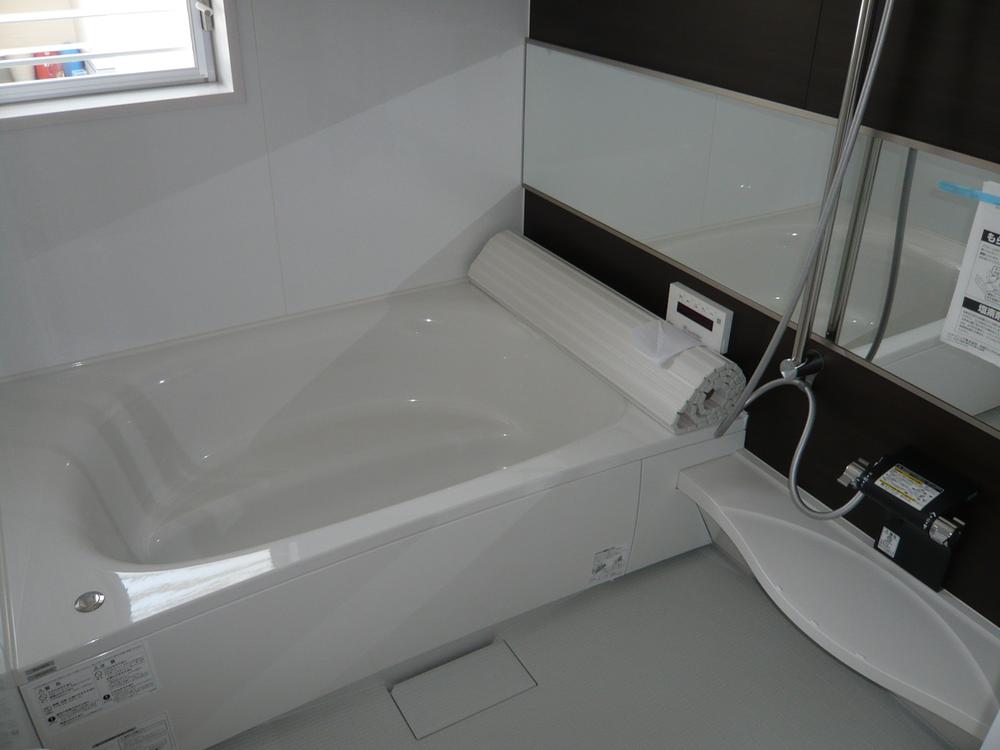 Same specification bathroom
同仕様浴室
Wash basin, toilet洗面台・洗面所 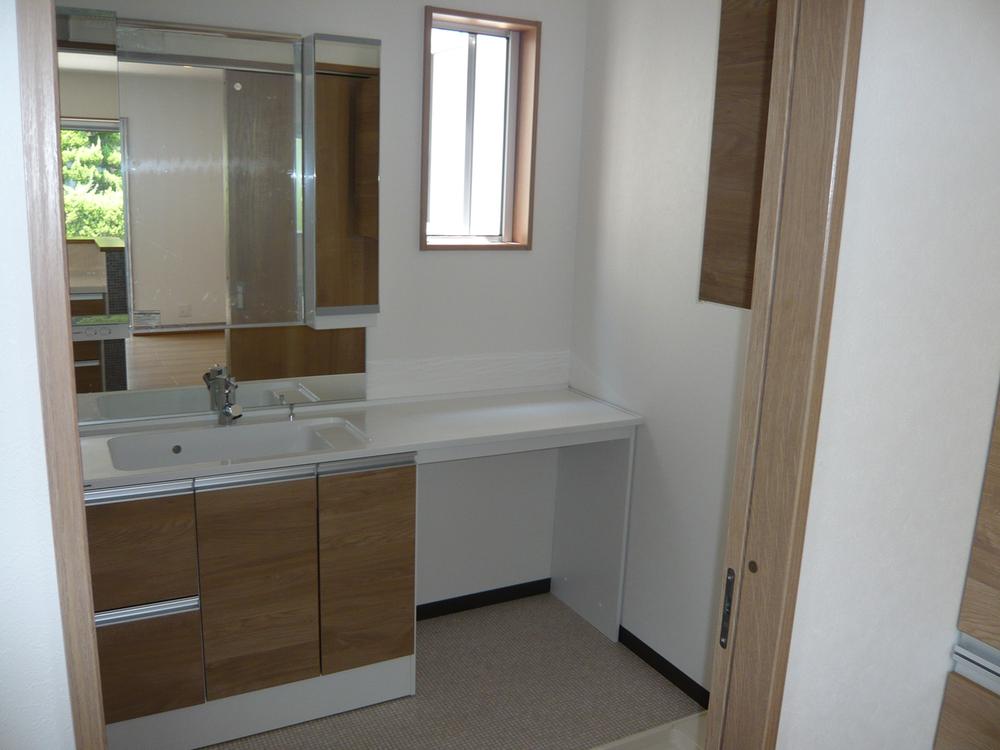 Same specifications washbasin
同仕様洗面台
Toiletトイレ 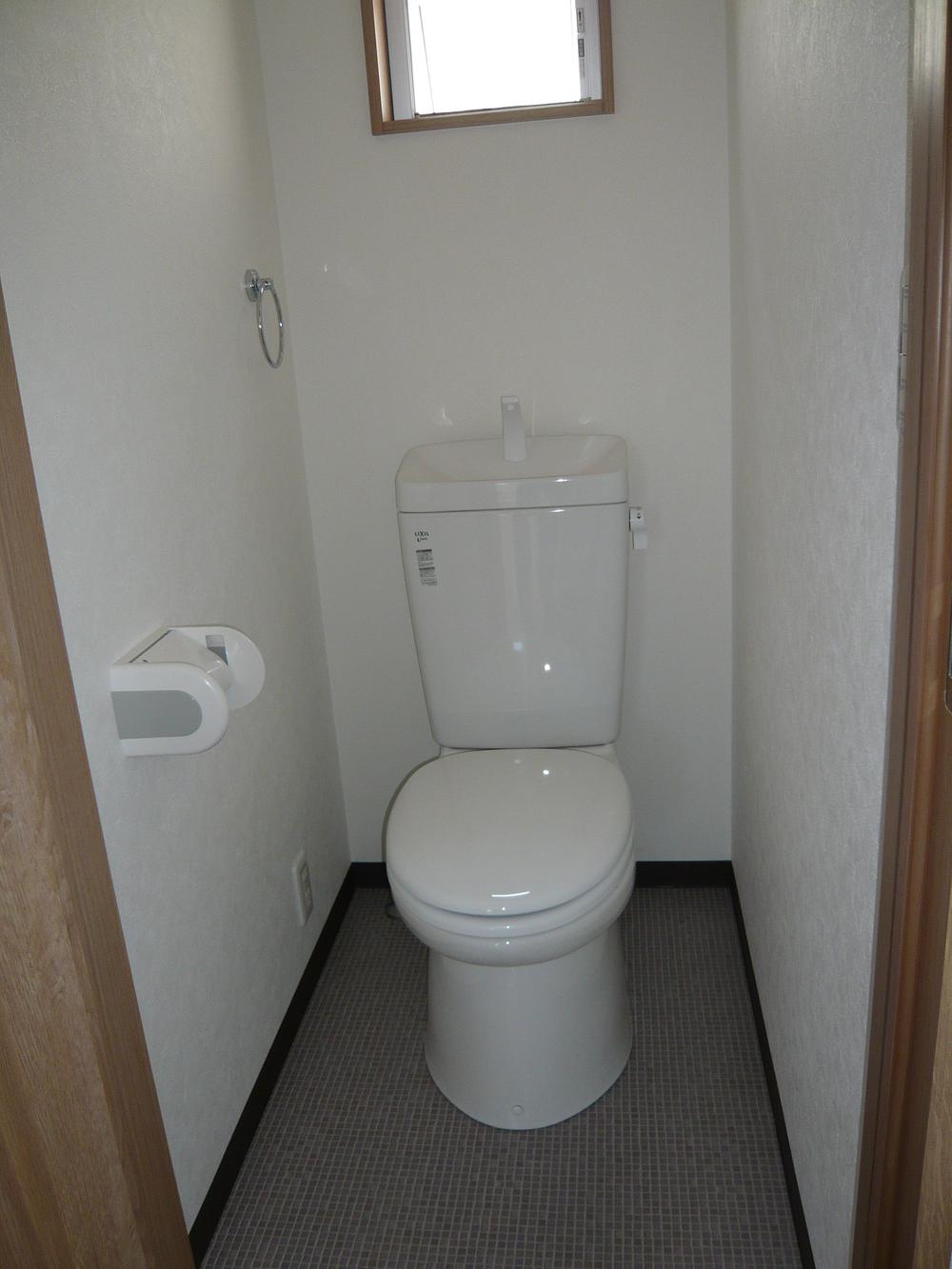 Same specifications toilet
同仕様トイレ
Convenience storeコンビニ 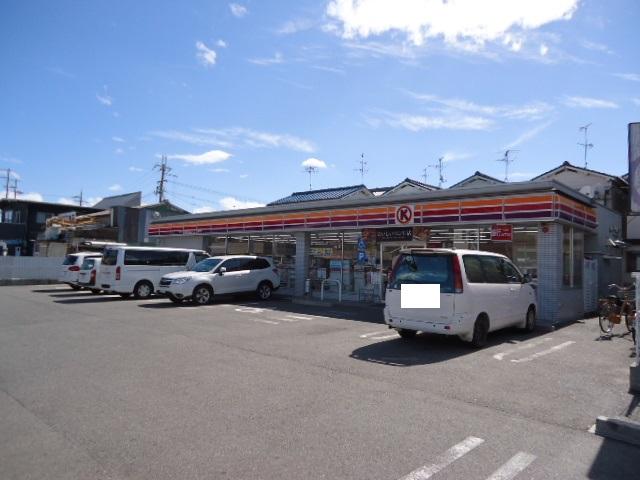 127m to Circle K Sakai Hikishoharadera shop
サークルK堺日置荘原寺店まで127m
Junior high school中学校 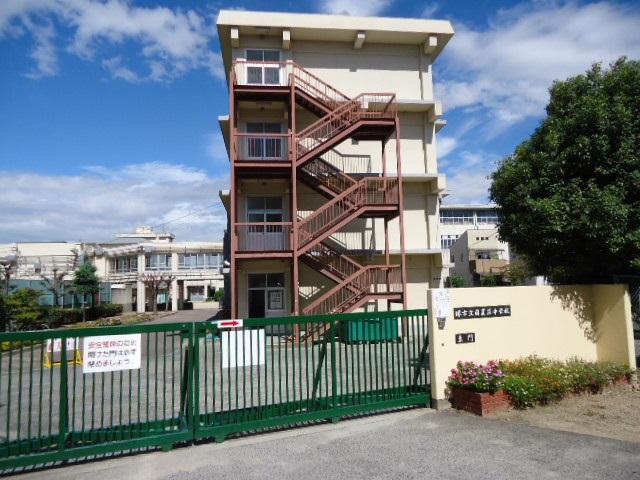 519m until the Sakai Municipal Hioki Zhuang junior high school
堺市立日置荘中学校まで519m
Primary school小学校 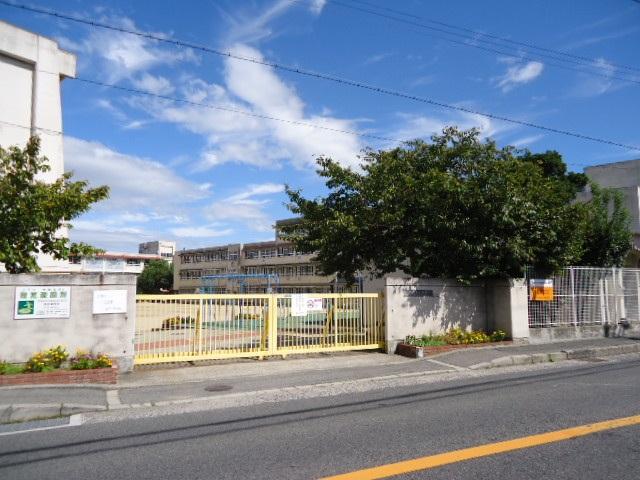 594m until the Sakai Municipal Hioki Zhuang Elementary School
堺市立日置荘小学校まで594m
Kindergarten ・ Nursery幼稚園・保育園 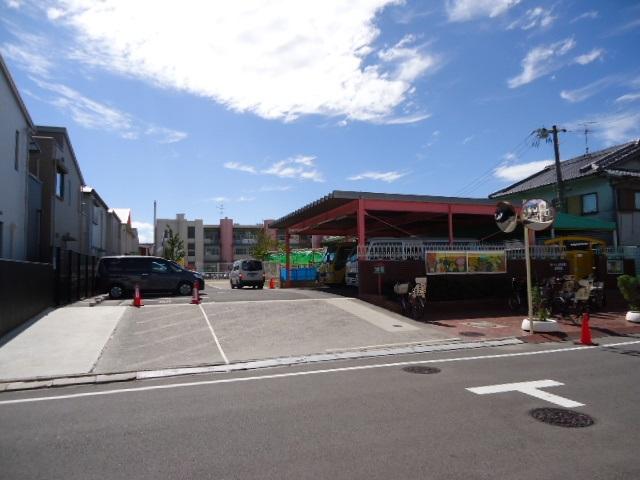 568m to the school corporation Osaka Hatsushiba Gakuen Hatsushiba Gakuen kindergarten
学校法人大阪初芝学園はつしば学園幼稚園まで568m
Local appearance photo現地外観写真 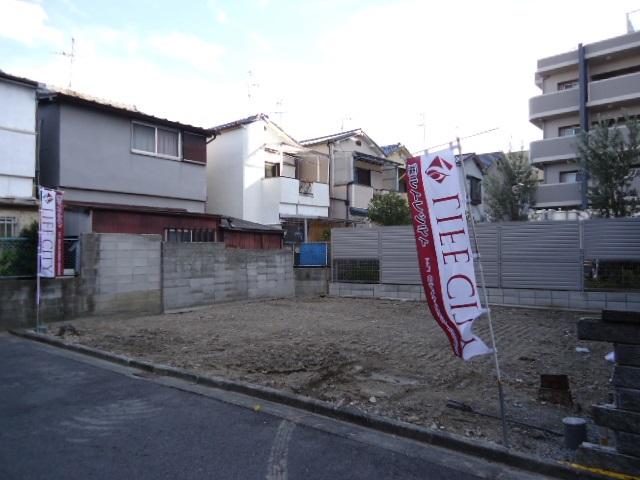 Local (11 May 2013) Shooting
現地(2013年11月)撮影
Local photos, including front road前面道路含む現地写真 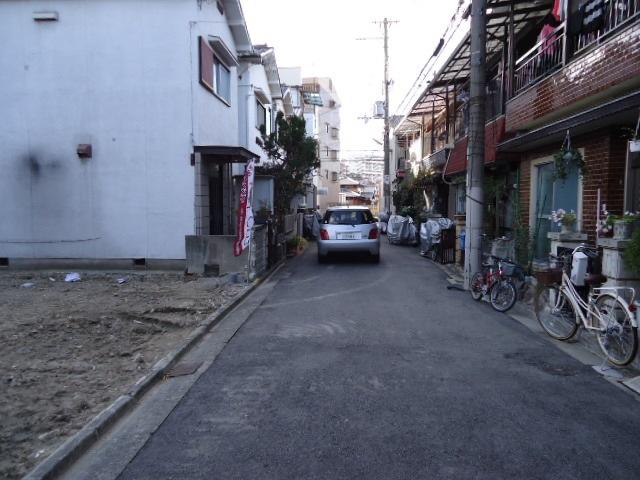 Local (11 May 2013) Shooting
現地(2013年11月)撮影
Kitchenキッチン 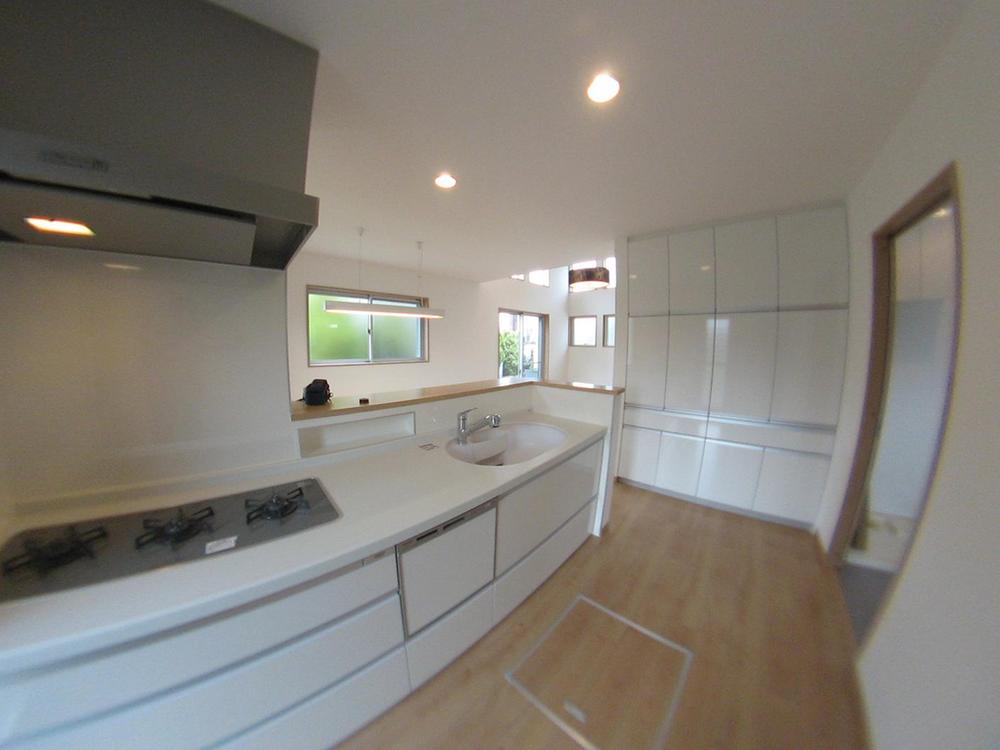 Same specification kitchen (stove change Yes)
同仕様キッチン(コンロは変更有)
Local appearance photo現地外観写真 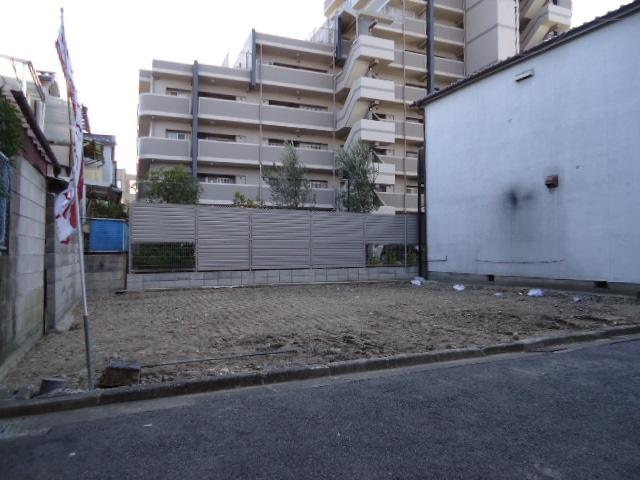 Local (11 May 2013) Shooting
現地(2013年11月)撮影
Livingリビング 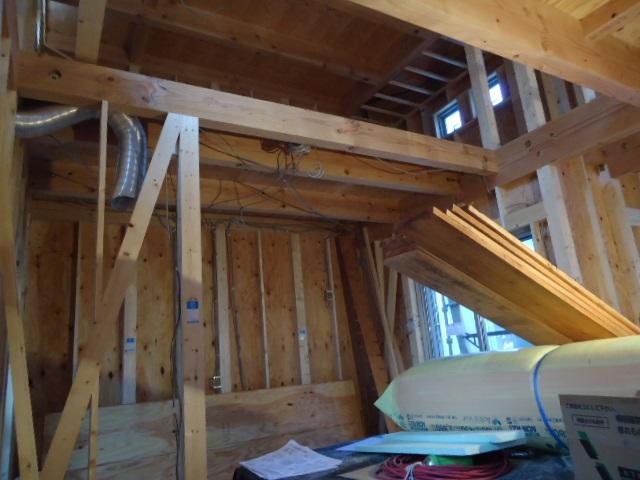 Indoor (December 28, 2013) Shooting
室内(2013年12月28日)撮影
Local appearance photo現地外観写真 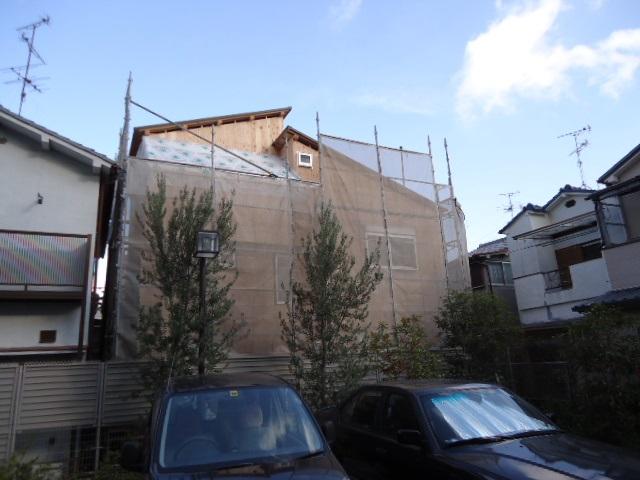 Local (December 28, 2013) Shooting
現地(2013年12月28日)撮影
Location
|

















