Investing in Japanese real estate
27,779,000 yen ~ 35,489,000 yen, 4LDK, 80.32 sq m ~ 109.29 sq m
New Homes » Kansai » Osaka prefecture » Sakai, Higashi-ku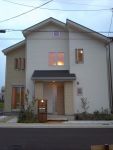 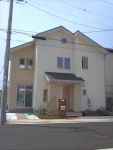
Local appearance photo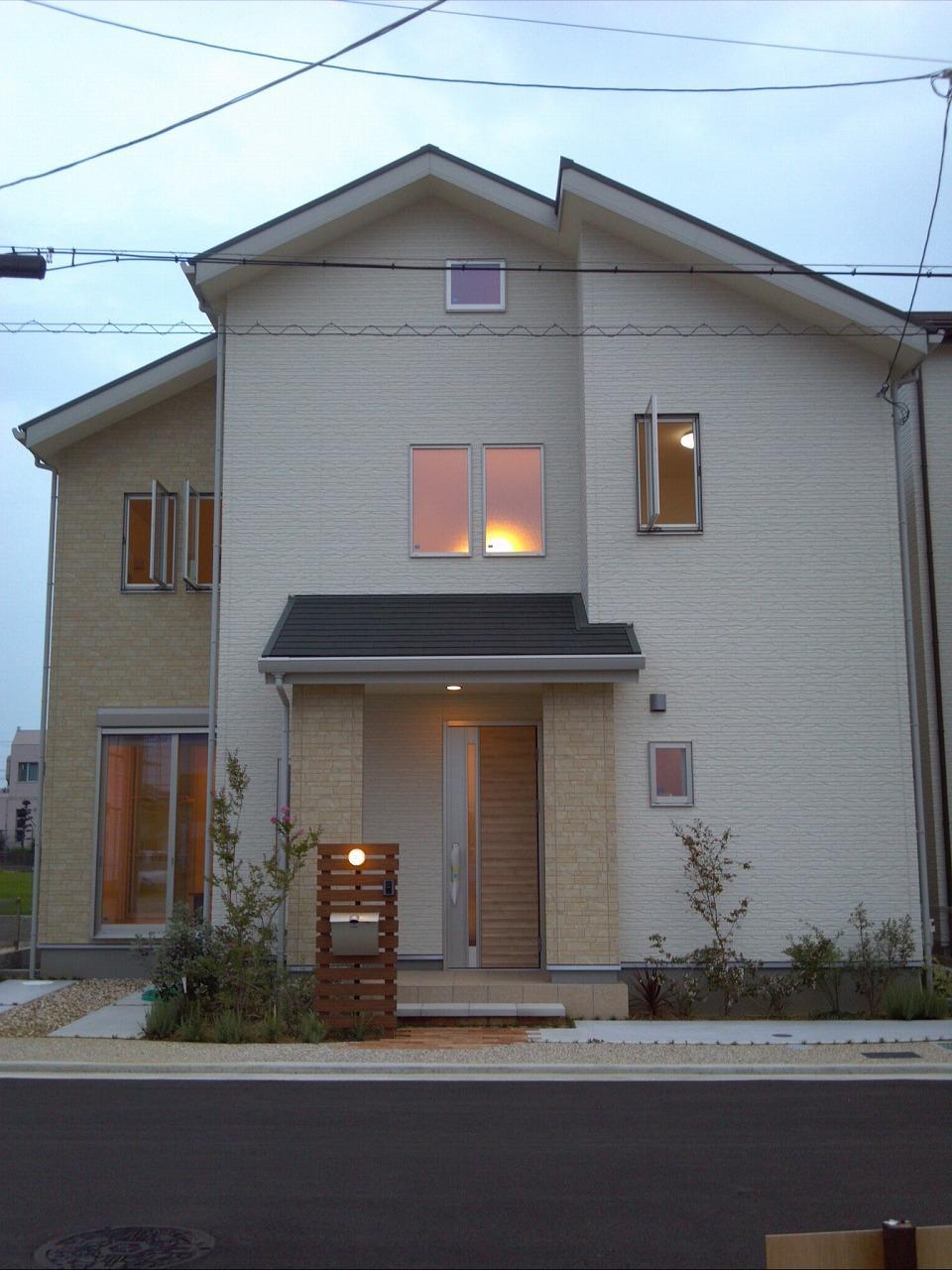 Model house tours being held Rendering (appearance)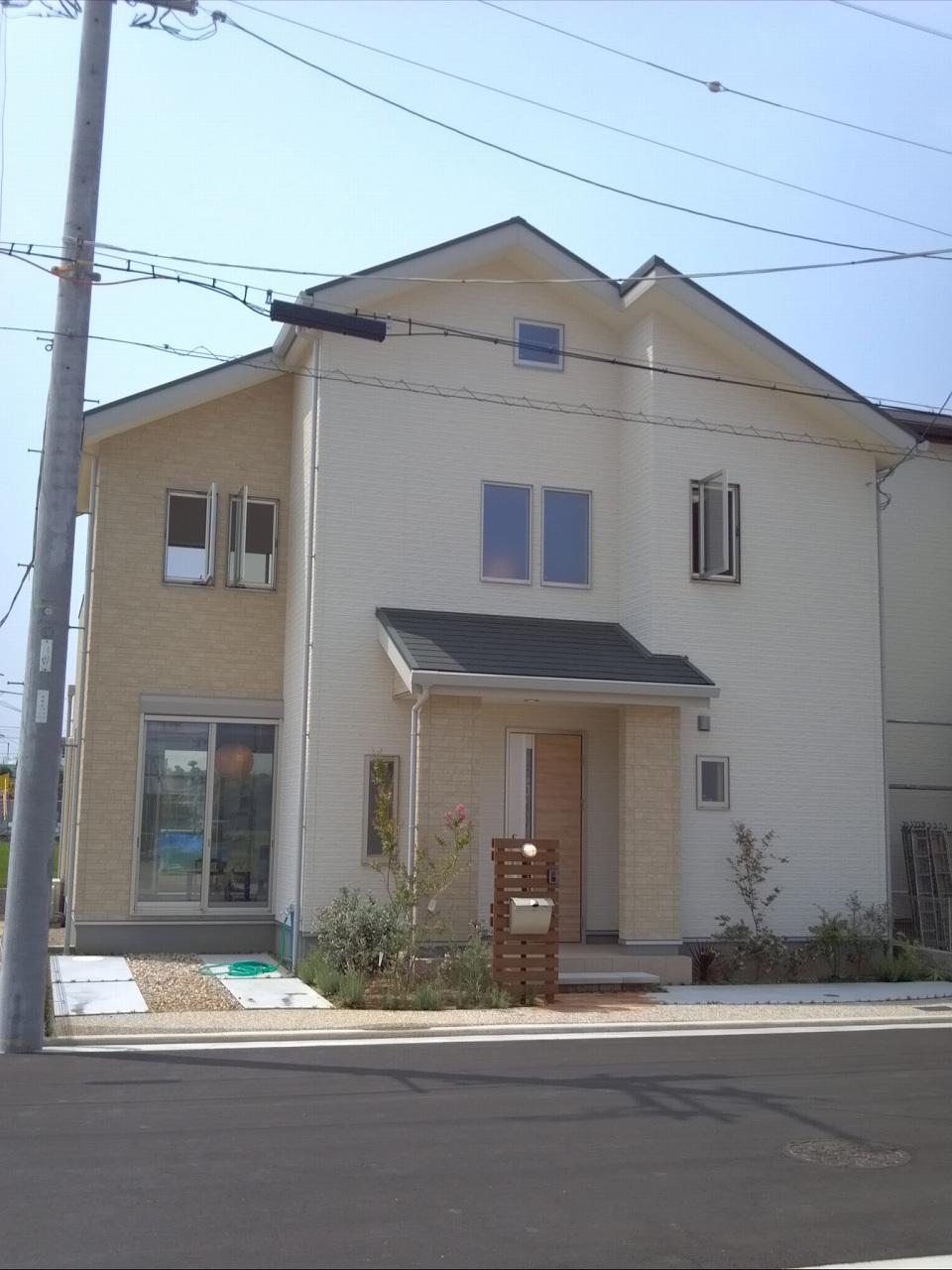 Local model house appearance Living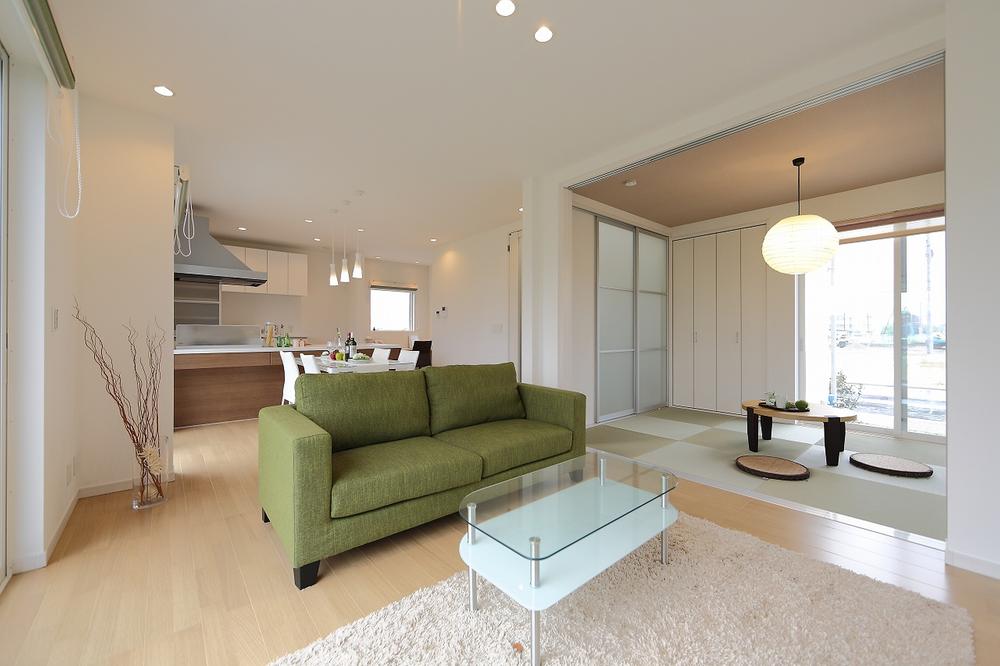 Our enforcement example Straight living with a sense of openness! Model house adopts Pledge 19.25! Please come and experience the feeling of opening the occasion of your visit. Kitchen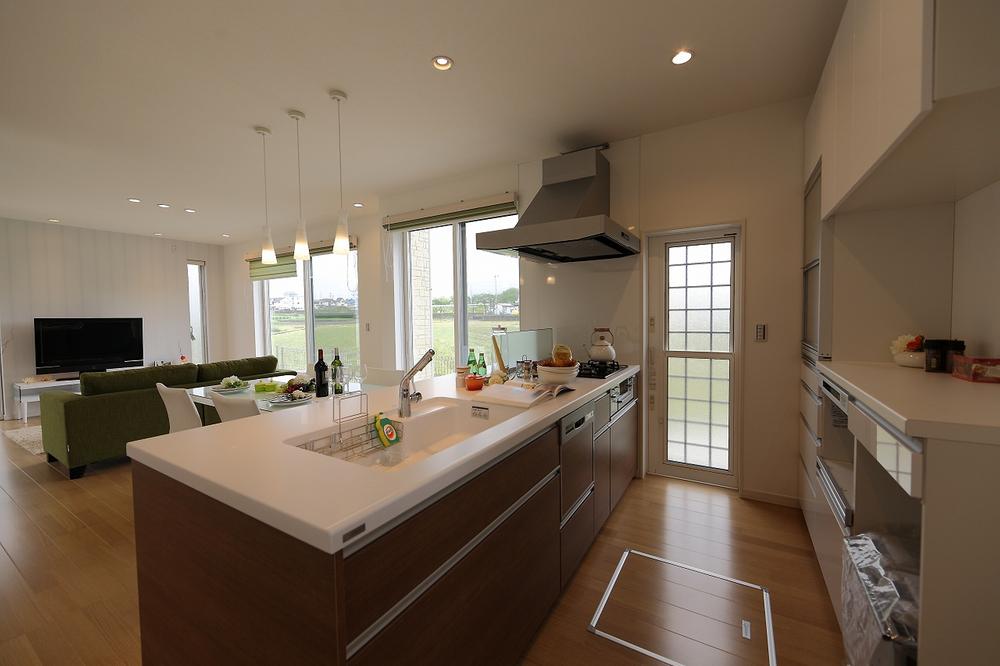 Because space you use every day, Also design, You do not want to compromise functionality. To suit your lifestyle, TOTO ・ Panasonic ・ You can choose from three manufacturers of LIXIL. Bathroom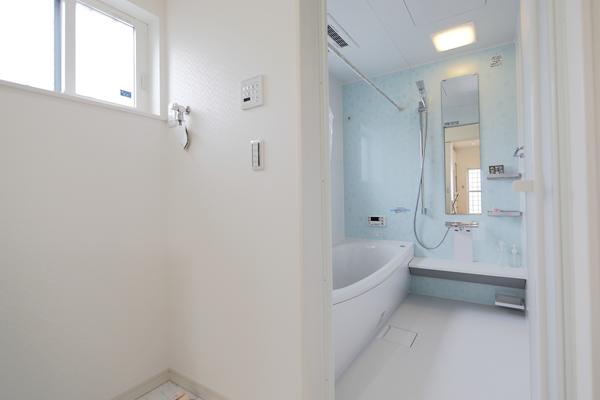 TOTO ・ Panasonic ・ We will choose from three manufacturers of LIXIL. Adopt the bathroom of all manufacturers Hitotsubo type! Put you in the bath slowly stretched out foot. Half-length bath tub are also available. Wash basin, toilet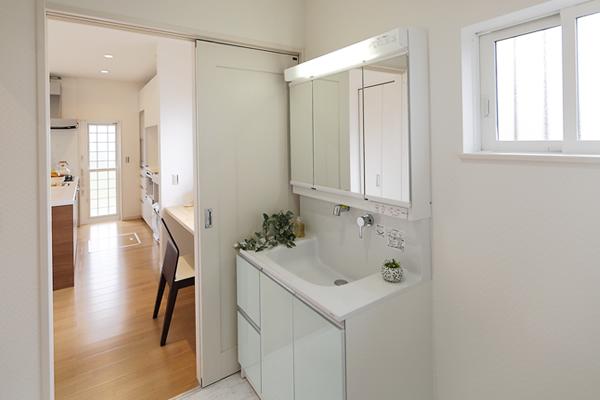 TOTO ・ Panasonic ・ We will choose from three manufacturers of LIXIL. Other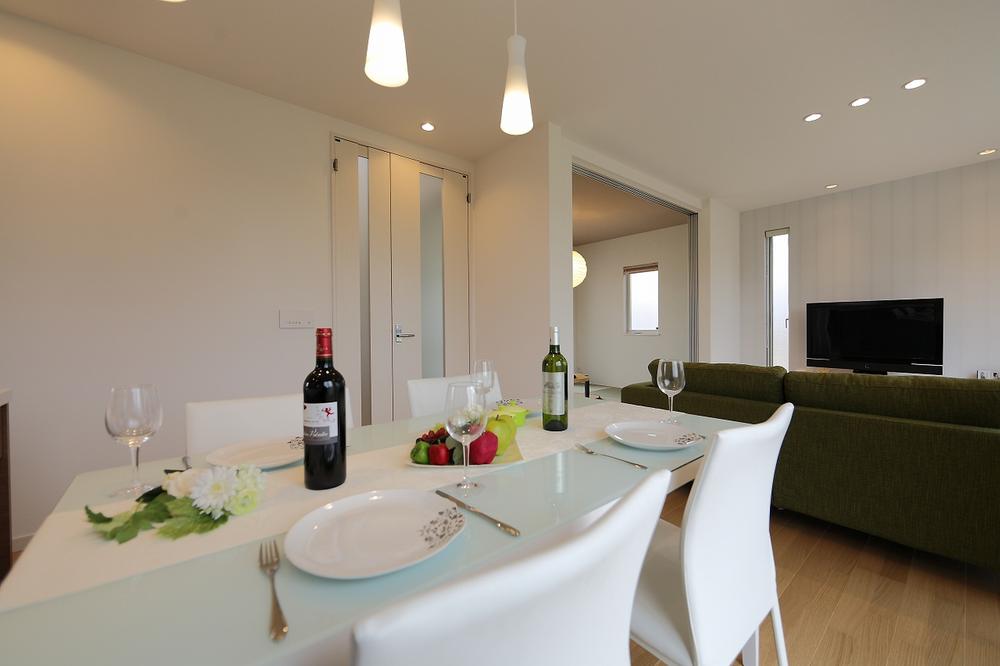 Relaxed some dining! Of course, as a place for family gatherings, On top of your neighborhood like teaser alignment, Is How about mom Friends? Entrance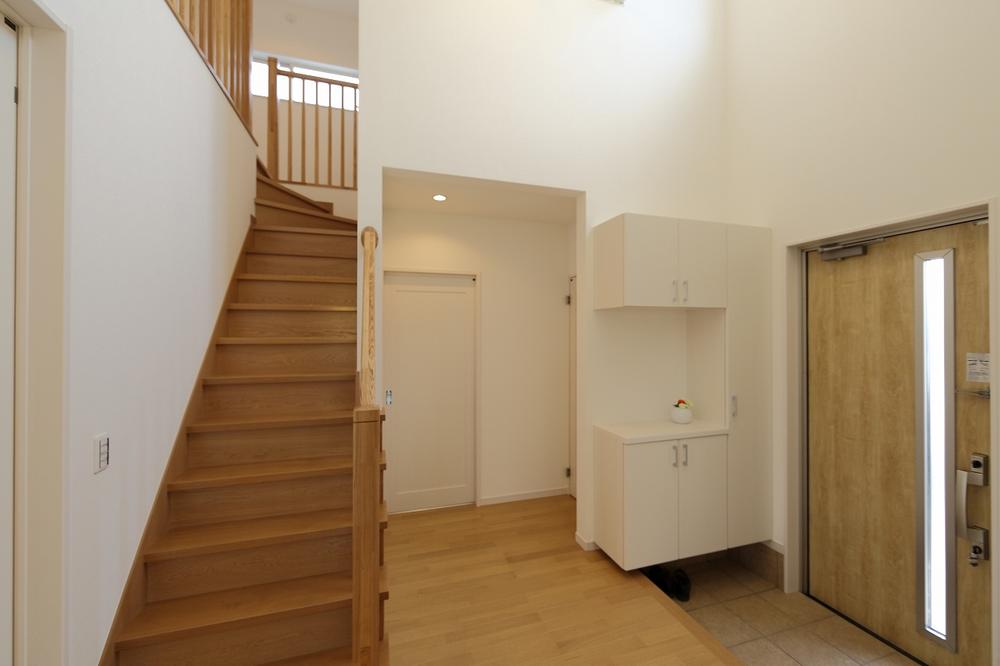 Large shoes BOX also standard equipment! Why do not you pick a customer in clear some space? Other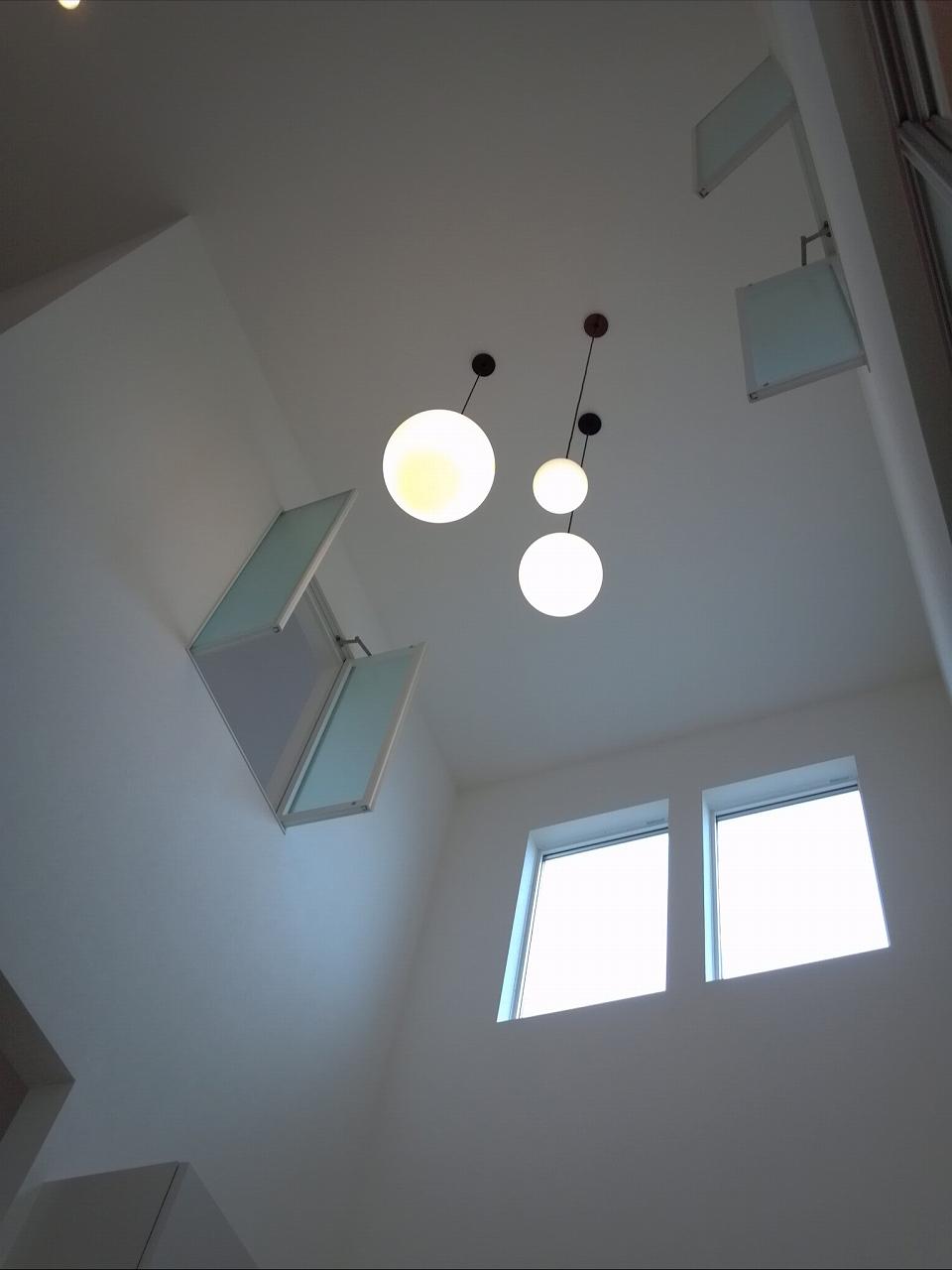 Our construction cases Entrance atrium. Recommended atrium If seek an open feeling! Since the free plan adoption is possible space development commitment. 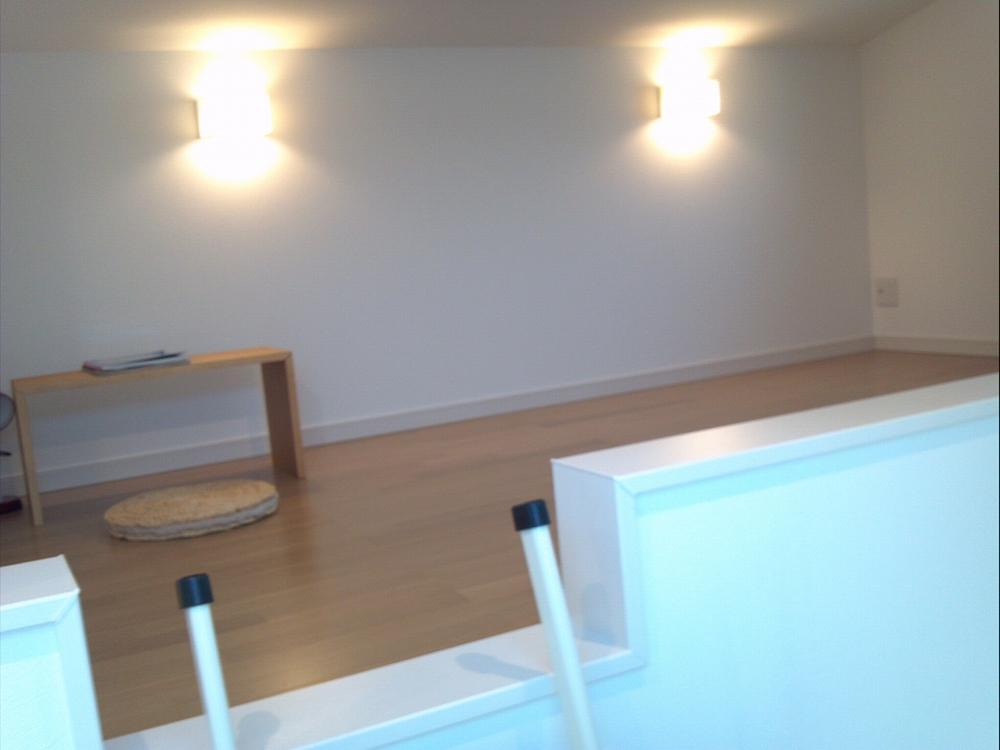 Since our construction cases have adopted the (loft spaces) Free Plan, You can create atmosphere of attention. It is very popular as a private space of your husband like. Other introspection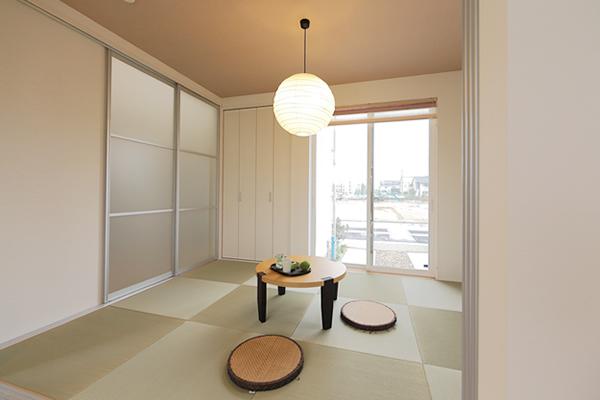 By connecting the living room and Japanese-style, Impossible sense of openness! In our model house has been achieved 25 quires more space in the LDK + Japanese-style room. Please by all means to experience. Supermarket Thousands of years Cisterna magna Until the drugstore 640m Convenience store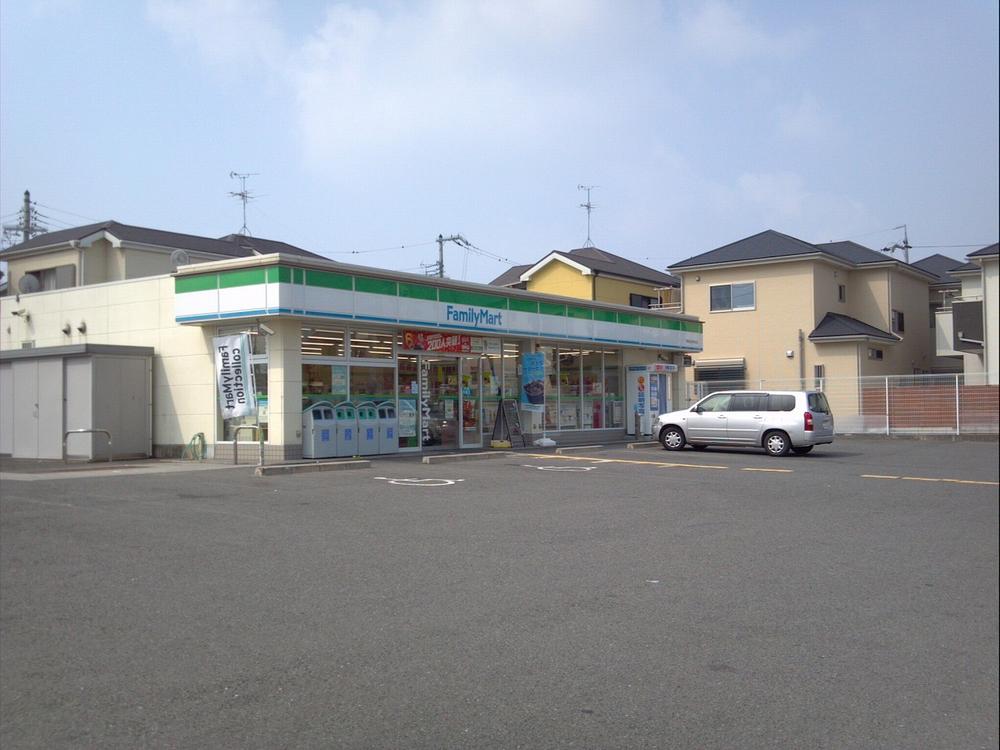 640m to FamilyMart 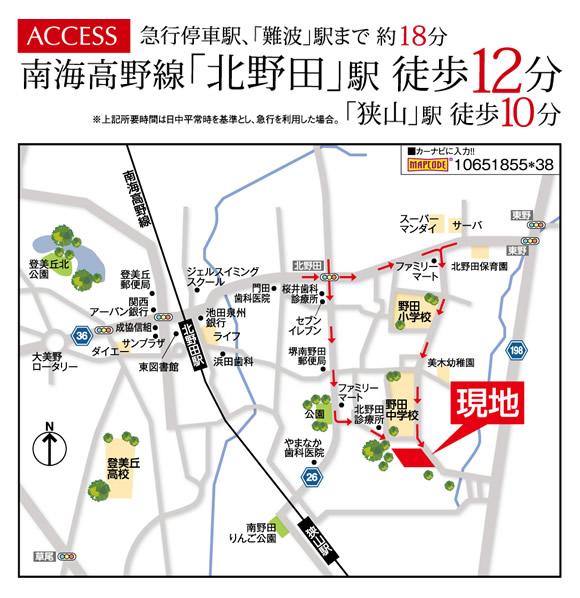 Local guide map Local photos, including front road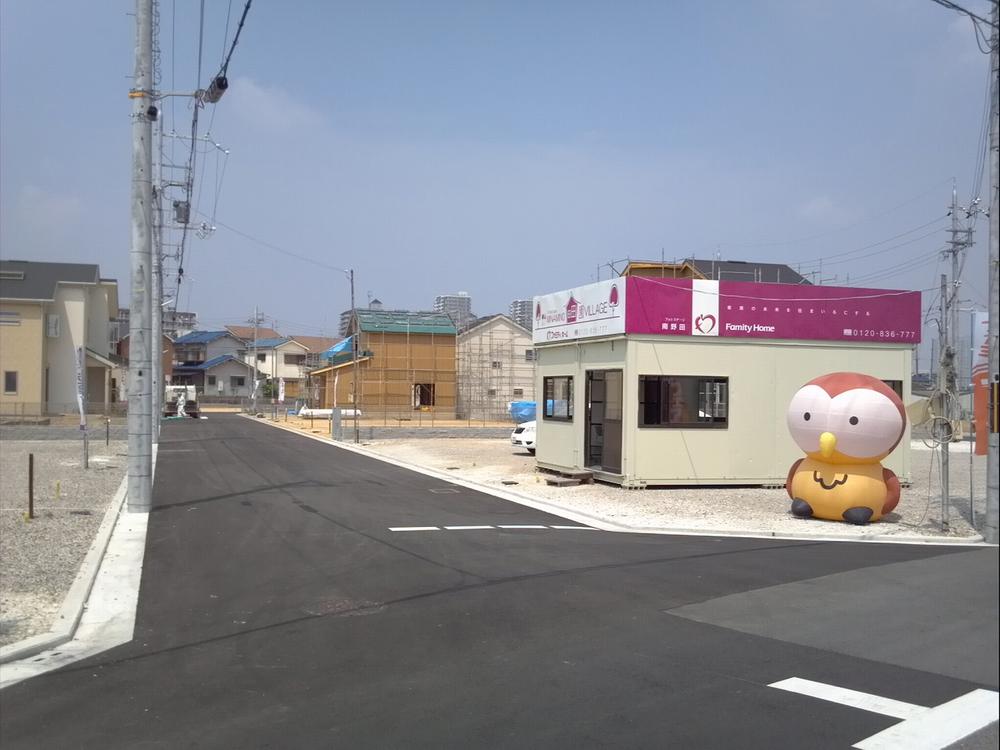 Of large subdivision unique width 6.7m! Please try to experience this size at the time of the model house tour. Our mascot "Fukubee" is the mark. Primary school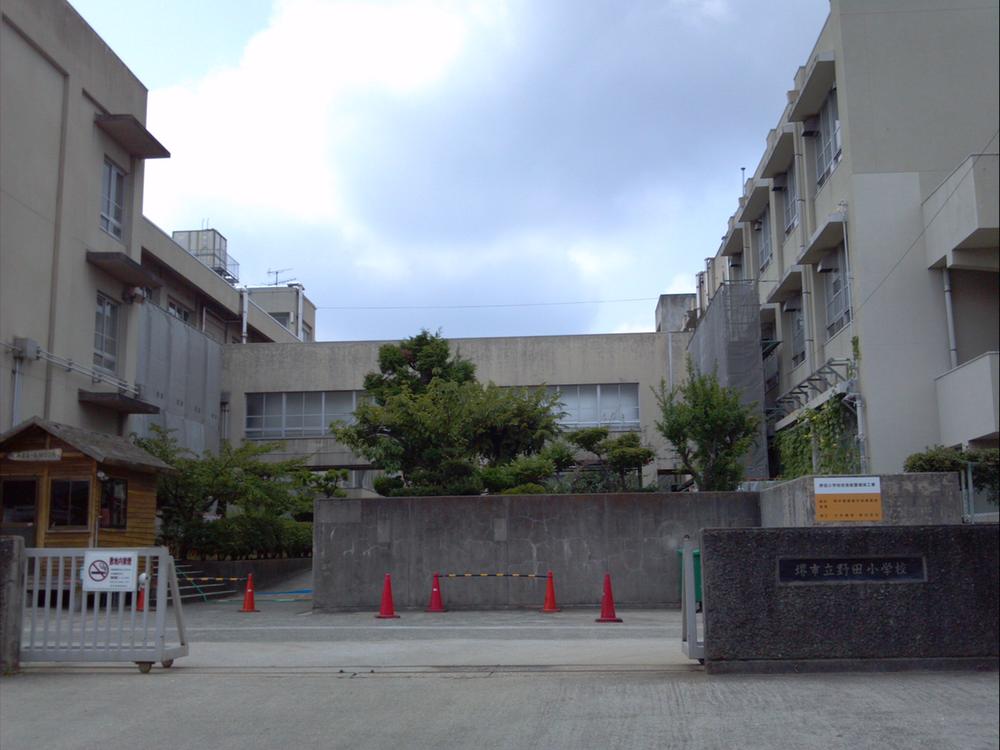 480m to Noda Elementary School Construction ・ Construction method ・ specification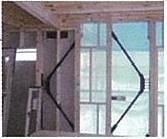 K brace ・ ・ ・ By attaching the H-shaped steel which has been processed in a special shape, You play the role of both the "damping" to absorb the shaking as "seismic" to withstand the shaking of an earthquake. When the force is applied from the outside by the earthquake H-section steel is deformed (brace support portion) absorbs energy, By being converted into heat energy, To protect the shaft set of house. Since with minimal deformation of the building avoid damaging the interior and exterior, Repair work, even when the big earthquake will be kept to a minimum. 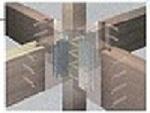 The beams of continuous columns and scale board FTJ (Famity Tough Joint). To secure the connection portion of the beam and the beam at the junction hardware and drift pin. Install the hardware on the pillars, Since fitting the beams yelling outs in the slit-like as hardware enters, Posts compared to the conventional method ・ To minimize the cross-section loss of the beam. Also, Since the inserted to fix the pin to the center portion of the material, It can also prevent the pull-out of the material by violent shaking of an earthquake. 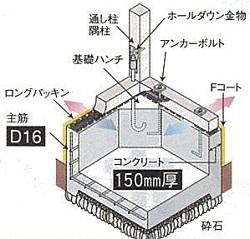 Earthquake Ya in reinforced concrete mat foundation to support in terms, moisture, Strong FHL rigidity can also be based on the pest. Strength up to provide a haunch in the corner. Partial also reinforced concrete solid foundation of traditional wooden mound. Rebar has adopted the D16 thicker than the Building Standards Law D12 put. Adopt the all-round ventilation to promote the non-uniformity with no ventilation under the floor narrowing spread a long packing between the foundation and the foundation. The F Court adopted the basic width tree, Greatly suppress the reinforcing steel corrosion due to neutralization of concrete. 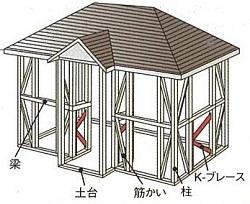 Construction ・ ・ ・ Pillar, Liang, Wooden construction method to support in muscle exchange is, Simplify the traditional method that has been developed for a long time in Japan ・ Which was developed, Also known as the conventional method of construction. Because of the structure to support mainly in the framing, such as columns and beams (lines), Than 2 × 4 construction method to support the walls and floor (surface), There are degrees of design freedom is relatively high construction methods. Bearing wall in the Company to increase the strength (family tee wall panel ・ FWP) and place the K brace, We practice a strong home building to earthquake that combines seismic resistance and vibration-damping properties. Local photos, including front road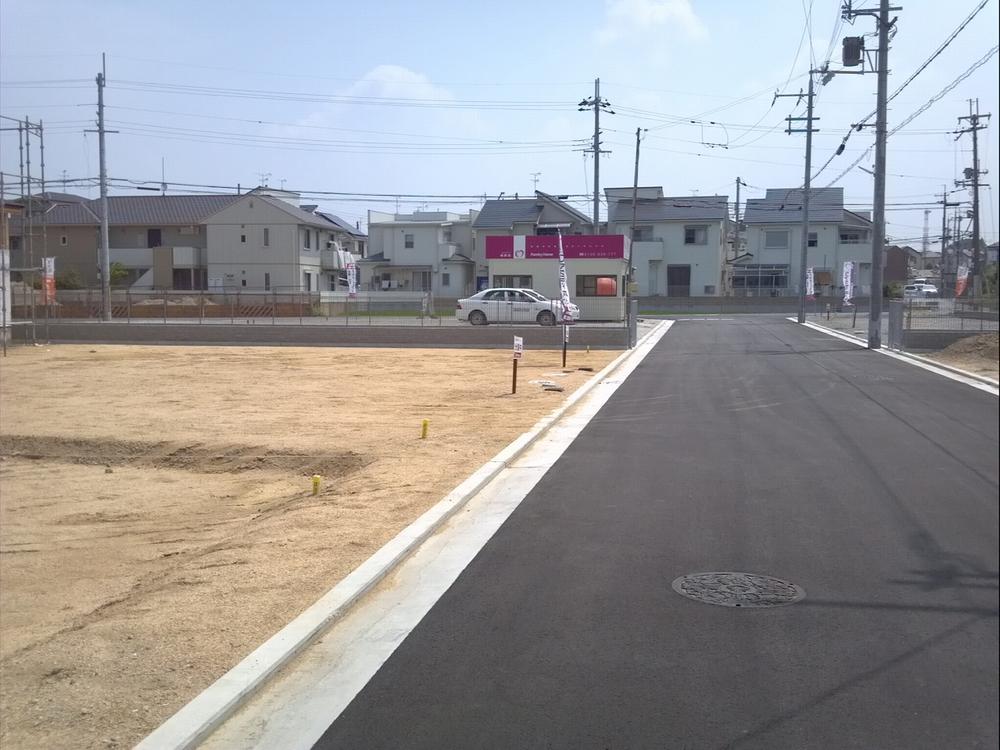 Rooftops of width 6.7m Floor plan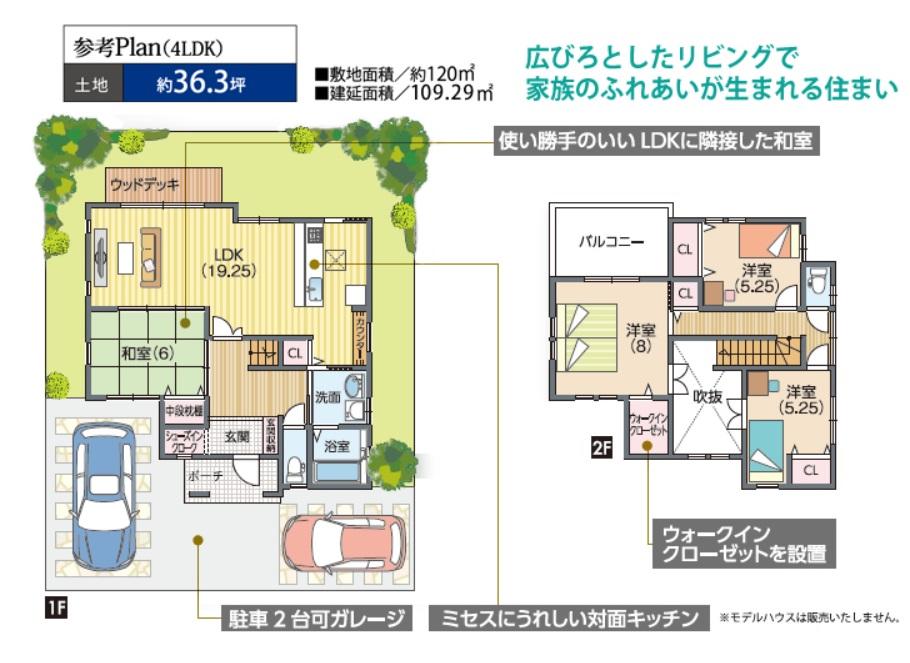 Model house tours being held Station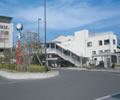 960m until Kitanoda Station Local guide map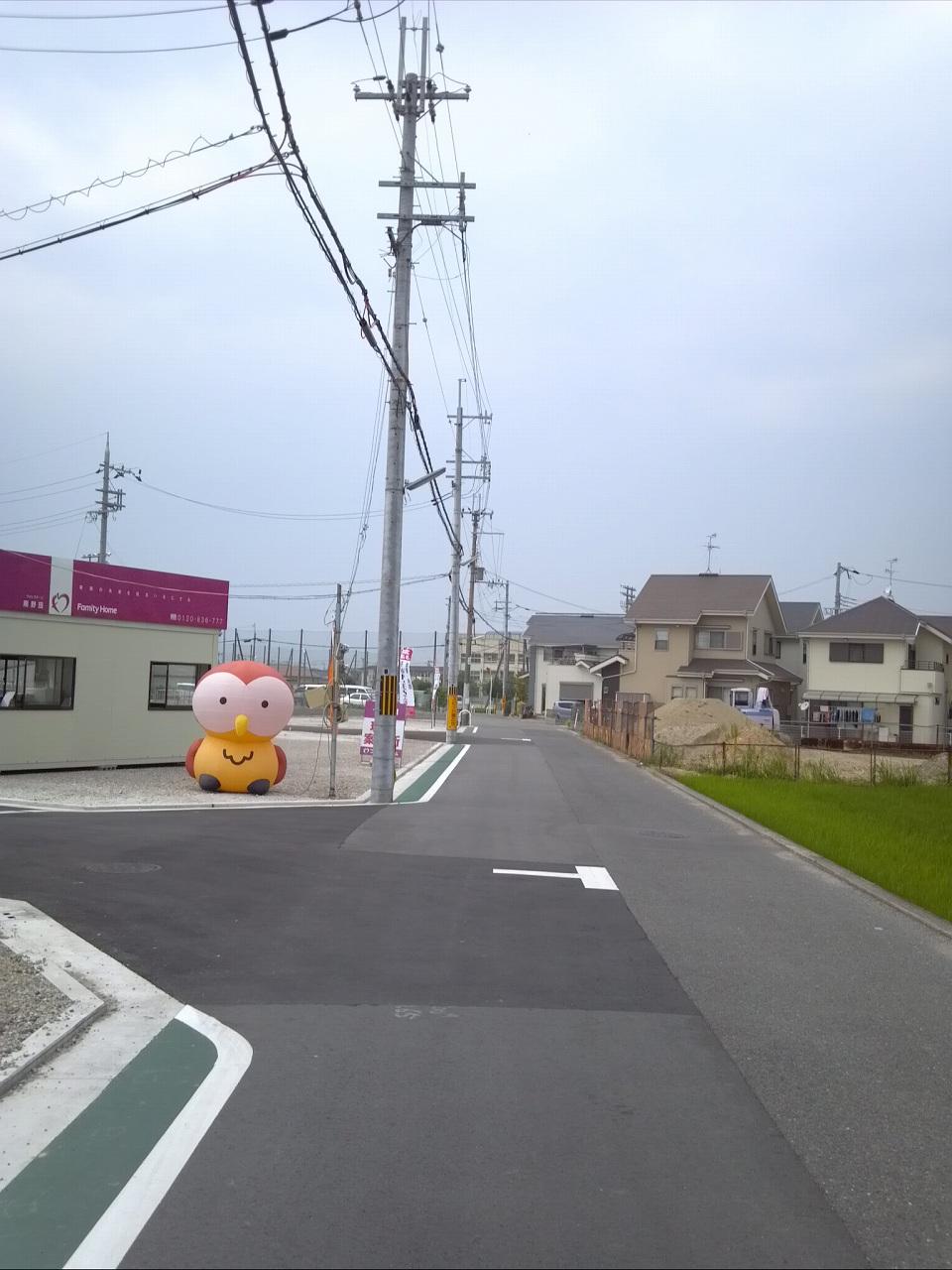 Local front road 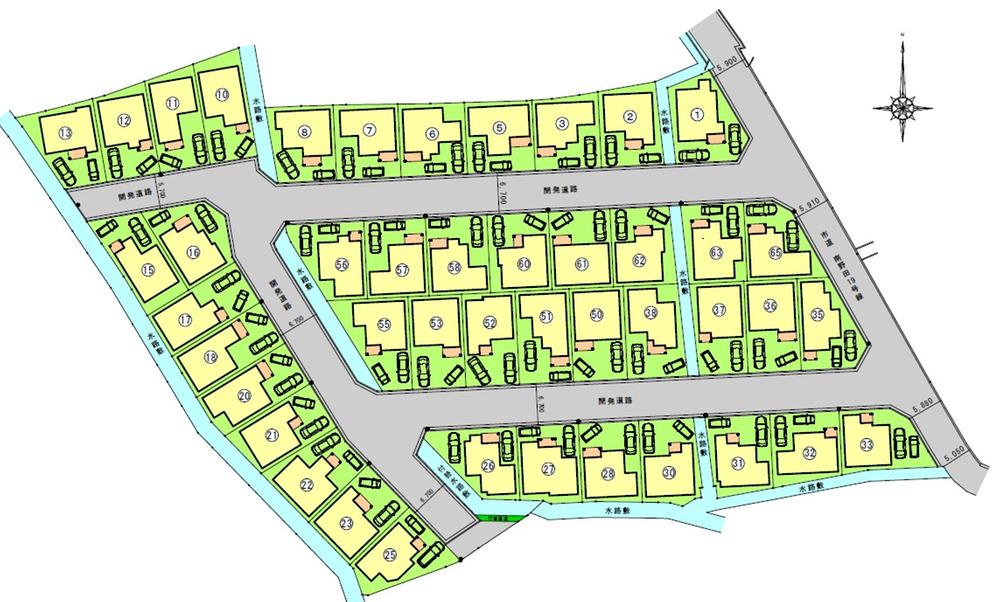 The entire compartment Figure Kindergarten ・ Nursery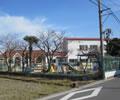 Miki 400m to kindergarten Supermarket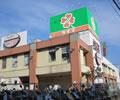 Until Life 880m Hospital Tanaka Kitanoda to the hospital 960m Post office Sakai Minaminoda 480m to the post office Bank 1040m until the Bank of Tokyo-Mitsubishi UFJ Omino Branch Location | |||||||||||||||||||||||||||||||||||||||||||||||||||||||||||||||||||||||||||||||||