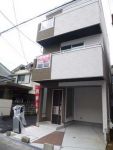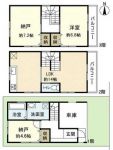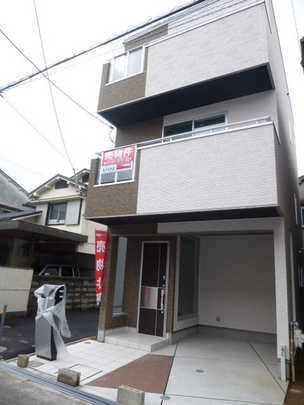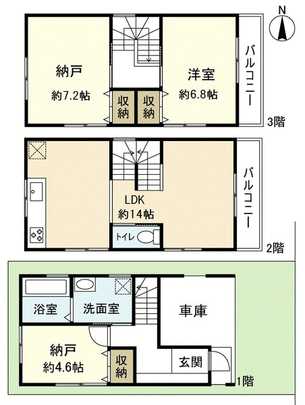|
|
Sakai, Osaka, Higashi-ku,
大阪府堺市東区
|
|
Nankai Koya Line "Kitanoda" walk 8 minutes
南海高野線「北野田」歩8分
|
Price 価格 | | 20.8 million yen 2080万円 |
Floor plan 間取り | | 1LDK + S (storeroom) 1LDK+S(納戸) |
Units sold 販売戸数 | | 1 units 1戸 |
Land area 土地面積 | | 51.63 sq m (registration) 51.63m2(登記) |
Building area 建物面積 | | 94.42 sq m (registration) 94.42m2(登記) |
Driveway burden-road 私道負担・道路 | | Nothing, East 4.9m width (contact the road width 5m) 無、東4.9m幅(接道幅5m) |
Completion date 完成時期(築年月) | | June 2013 2013年6月 |
Address 住所 | | Sakai, Osaka Prefecture, Higashi-ku, Kitanoda 大阪府堺市東区北野田 |
Traffic 交通 | | Nankai Koya Line "Kitanoda" walk 8 minutes 南海高野線「北野田」歩8分
|
Person in charge 担当者より | | Rep Takahashi Keisuke 担当者高橋 圭介 |
Contact お問い合せ先 | | Mitsui Rehouse Nakamozu shop Nankai Rehouse (Ltd.) TEL: 0120-373321 [Toll free] Please contact the "saw SUUMO (Sumo)" 三井のリハウスなかもず店南海リハウス(株)TEL:0120-373321【通話料無料】「SUUMO(スーモ)を見た」と問い合わせください |
Building coverage, floor area ratio 建ぺい率・容積率 | | 60% ・ 200% 60%・200% |
Time residents 入居時期 | | Immediate available 即入居可 |
Land of the right form 土地の権利形態 | | Ownership 所有権 |
Structure and method of construction 構造・工法 | | Wooden three-story 木造3階建 |
Use district 用途地域 | | One middle and high 1種中高 |
Other limitations その他制限事項 | | Floor plan, but it has become a 1SLDK, Correctly is 1LDK + 2S. 間取りは1SLDKとなっておりますが、正しくは1LDK+2Sです。 |
Overview and notices その他概要・特記事項 | | Contact: Takahashi Keisuke, Parking: car space 担当者:高橋 圭介、駐車場:カースペース |
Company profile 会社概要 | | <Mediation> governor of Osaka Prefecture (1) the first 055,572 No. of Mitsui Rehouse Nakamozu shop Nankai Rehouse Co. Yubinbango591-8023 Sakai-shi, Osaka, Kita-ku, Nakamozu cho 5-5 Nobireopusu first floor <仲介>大阪府知事(1)第055572号三井のリハウスなかもず店南海リハウス(株)〒591-8023 大阪府堺市北区中百舌鳥町5-5ノービレオプス1階 |



