New Homes » Kansai » Osaka prefecture » Sakai, Higashi-ku
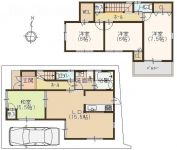 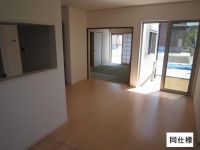
| | Sakai, Osaka, Higashi-ku, 大阪府堺市東区 |
| Nankai Koya Line "Kitanoda" walk 11 minutes 南海高野線「北野田」歩11分 |
| ■ It names without permission nice floor plan used ■ Bathroom Dryer, It is a smart door such as enhancement of equipment ■ Express station "Kitanoda Station" is a 11-minute walk ■使勝手のいい間取りになています■浴室乾燥、スマートドア等充実の設備ですよ■急行停車駅「北野田駅」徒歩11分ですよ |
| A quiet residential area, LDK15 tatami mats or more, Face-to-face kitchen, Walk-in closet, All room storageese-style room, System kitchen, Toilet 2 places, Bathroom 1 tsubo or more, 2-story, The window in the bathroom, TV monitor interphone, Water filter, City gas, Flat terrain 閑静な住宅地、LDK15畳以上、対面式キッチン、ウォークインクロゼット、全居室収納、和室、システムキッチン、トイレ2ヶ所、浴室1坪以上、2階建、浴室に窓、TVモニタ付インターホン、浄水器、都市ガス、平坦地 |
Features pickup 特徴ピックアップ | | System kitchen / All room storage / A quiet residential area / LDK15 tatami mats or more / Japanese-style room / Face-to-face kitchen / Toilet 2 places / Bathroom 1 tsubo or more / 2-story / The window in the bathroom / TV monitor interphone / Walk-in closet / Water filter / City gas / Flat terrain システムキッチン /全居室収納 /閑静な住宅地 /LDK15畳以上 /和室 /対面式キッチン /トイレ2ヶ所 /浴室1坪以上 /2階建 /浴室に窓 /TVモニタ付インターホン /ウォークインクロゼット /浄水器 /都市ガス /平坦地 | Price 価格 | | 23.8 million yen 2380万円 | Floor plan 間取り | | 4LDK 4LDK | Units sold 販売戸数 | | 1 units 1戸 | Land area 土地面積 | | 94.83 sq m 94.83m2 | Building area 建物面積 | | 95.58 sq m 95.58m2 | Driveway burden-road 私道負担・道路 | | Nothing, West 4.4m width 無、西4.4m幅 | Completion date 完成時期(築年月) | | December 2013 2013年12月 | Address 住所 | | Sakai, Osaka Prefecture, Higashi-ku, Nishino 大阪府堺市東区西野 | Traffic 交通 | | Nankai Koya Line "Kitanoda" walk 11 minutes
Nankai Koya Line "Sayama" walk 19 minutes
Nankai Koya Line "Hagiharatenjin" walk 37 minutes 南海高野線「北野田」歩11分
南海高野線「狭山」歩19分
南海高野線「萩原天神」歩37分
| Related links 関連リンク | | [Related Sites of this company] 【この会社の関連サイト】 | Person in charge 担当者より | | Rep Ikeda TadashiTakashi Age: I will thoroughly happy to help to go convince the 40s satisfy our property. Housing loans, Please consult your unknown thing in real estate. We will support you with full force! ! 担当者池田 征隆年齢:40代ご満足いただける物件を納得いくまでとことんお手伝いさせて頂きます。住宅ローン等、不動産でご不明なことはご相談して下さい。全力でご対応させていただきます!! | Contact お問い合せ先 | | TEL: 0800-603-2315 [Toll free] mobile phone ・ Also available from PHS
Caller ID is not notified
Please contact the "saw SUUMO (Sumo)"
If it does not lead, If the real estate company TEL:0800-603-2315【通話料無料】携帯電話・PHSからもご利用いただけます
発信者番号は通知されません
「SUUMO(スーモ)を見た」と問い合わせください
つながらない方、不動産会社の方は
| Building coverage, floor area ratio 建ぺい率・容積率 | | 60% ・ 200% 60%・200% | Time residents 入居時期 | | Consultation 相談 | Land of the right form 土地の権利形態 | | Ownership 所有権 | Structure and method of construction 構造・工法 | | Wooden 2-story 木造2階建 | Use district 用途地域 | | One middle and high 1種中高 | Overview and notices その他概要・特記事項 | | Contact: Ikeda TadashiTakashi, Facilities: Public Water Supply, This sewage, City gas, Building confirmation number: No. Trust 13-2481, Parking: car space 担当者:池田 征隆、設備:公営水道、本下水、都市ガス、建築確認番号:第トラスト13-2481号、駐車場:カースペース | Company profile 会社概要 | | <Mediation> Minister of Land, Infrastructure and Transport (2) No. 007017 (Ltd.) House Freedom deep shop Yubinbango599-8237 Osaka FuSakai City, Naka-ku, Fukaimizugaike-cho, 3186 <仲介>国土交通大臣(2)第007017号(株)ハウスフリーダム深井店〒599-8237 大阪府堺市中区深井水池町3186 |
Floor plan間取り図 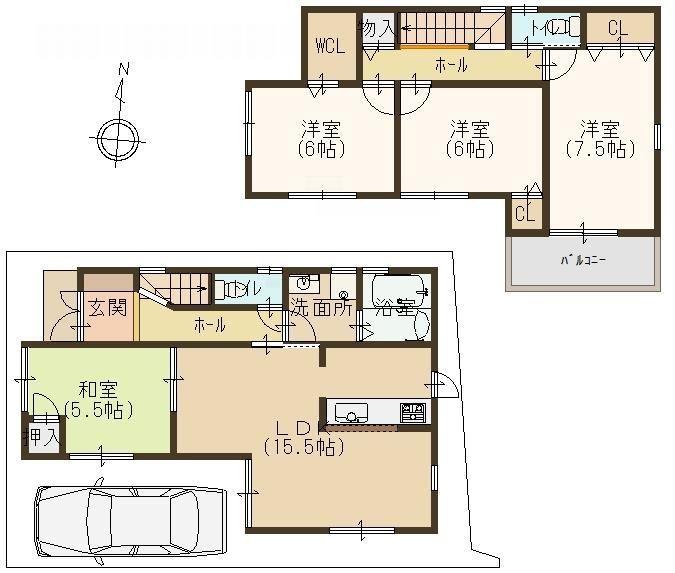 23.8 million yen, 4LDK, Land area 94.83 sq m , Is a floor plan that has become a building area of 95.58 sq m popular face-to-face kitchen
2380万円、4LDK、土地面積94.83m2、建物面積95.58m2 人気の対面キッチンになっています間取りです
Same specifications photos (living)同仕様写真(リビング) 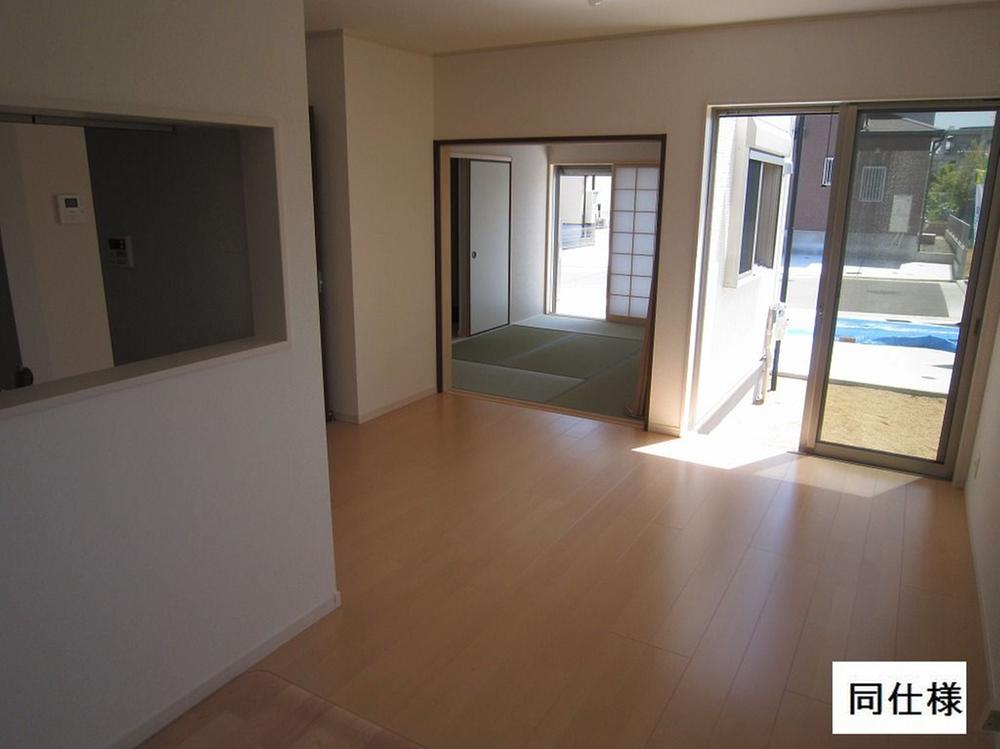 Same specifications living
同仕様リビング
Same specifications photo (kitchen)同仕様写真(キッチン) 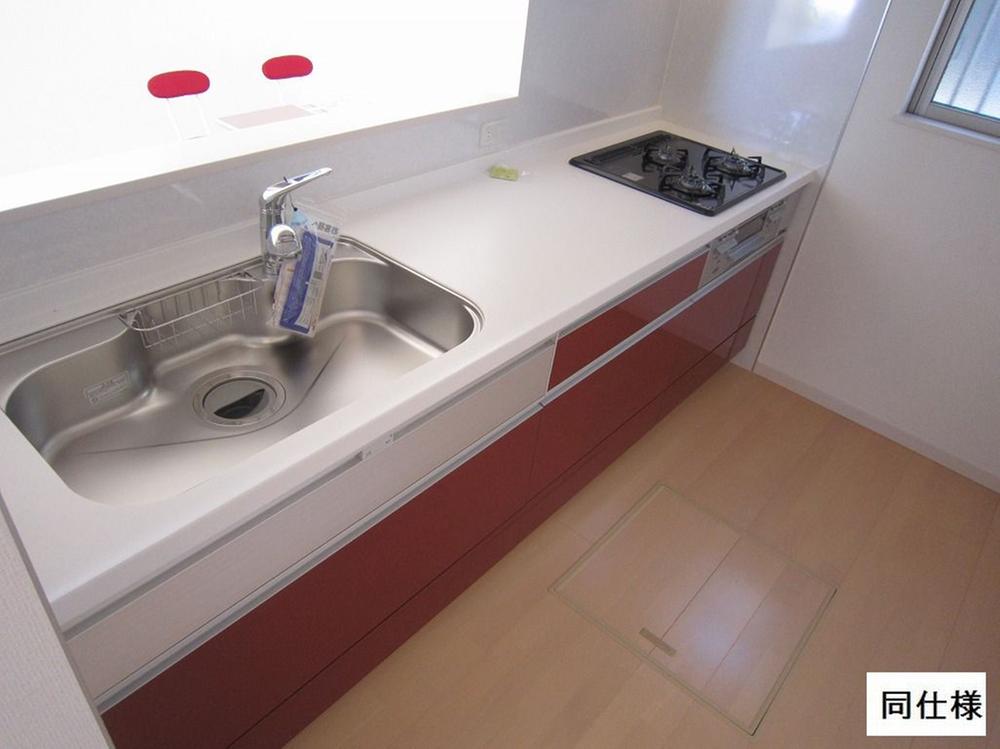 Same specification kitchen
同仕様キッチン
Same specifications photo (bathroom)同仕様写真(浴室) 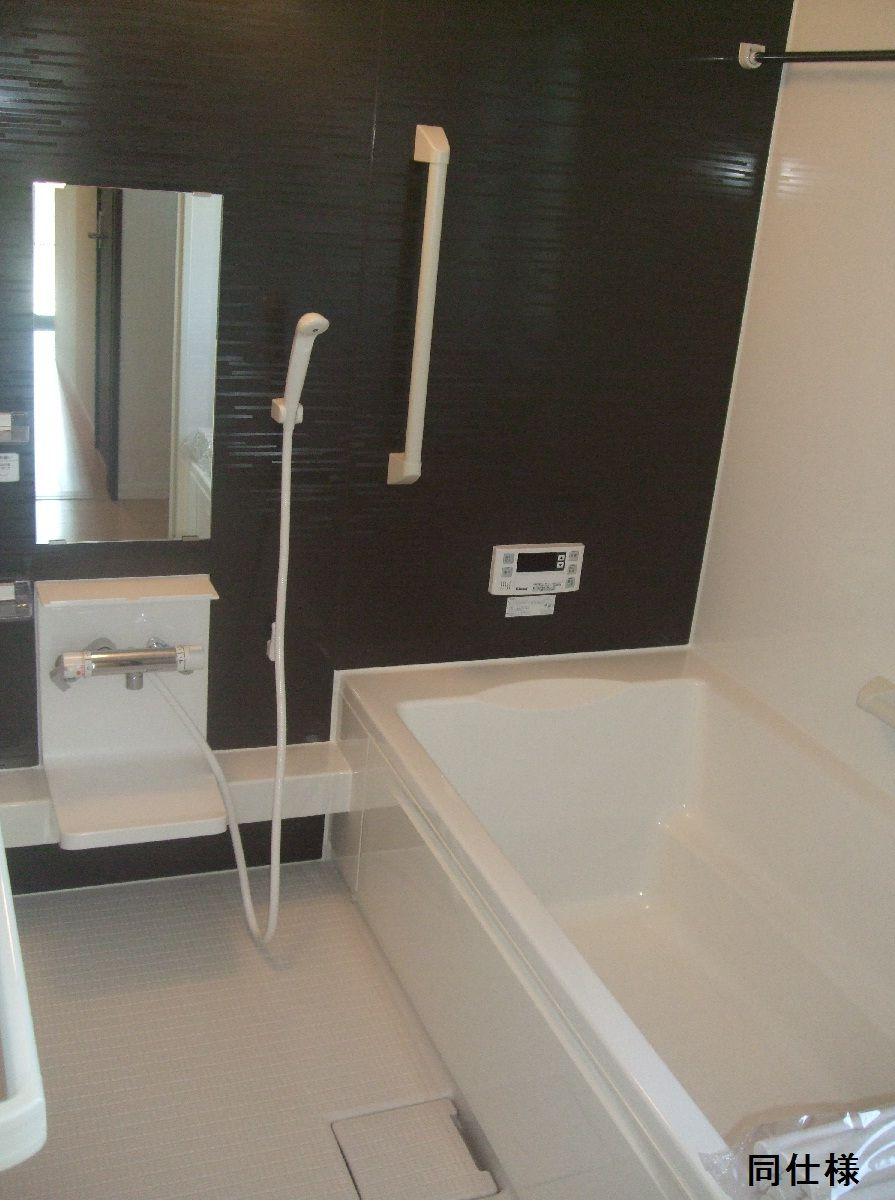 Same specifications Bathing
同仕様お風呂
Same specifications photos (Other introspection)同仕様写真(その他内観) 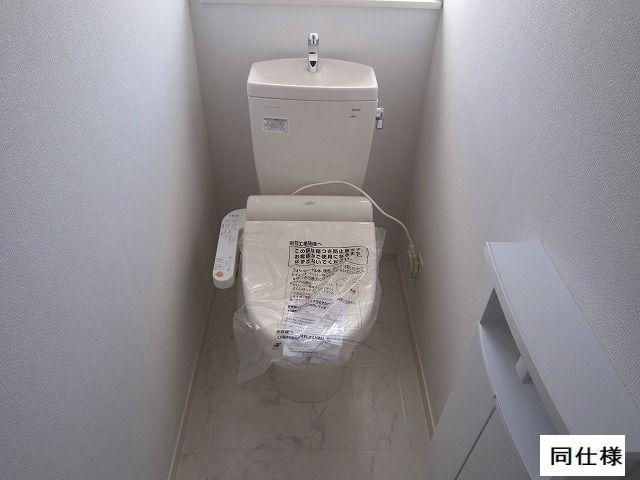 Same specifications toilet
同仕様トイレ
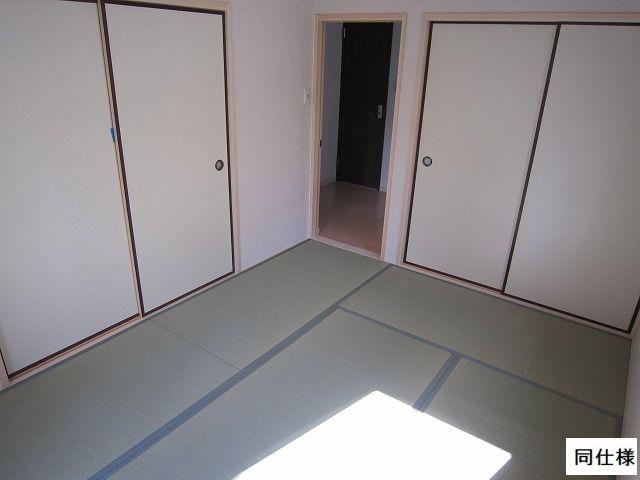 Same specifications Japanese-style room
同仕様和室
Location
|







