New Homes » Kansai » Osaka prefecture » Sakai, Higashi-ku
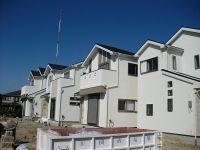 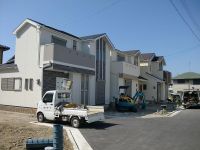
| | Sakai, Osaka, Higashi-ku, 大阪府堺市東区 |
| Nankai Koya Line "Hatsushiba" walk 16 minutes 南海高野線「初芝」歩16分 |
| Pre-ground survey, A quiet residential area, Leafy residential area, Development subdivision in, Parking two Allowed, LDK15 tatami mats or more, Year Available, Facing south, System kitchen, Yang per good, Flat to the station, Siemens south roadese-style room, 地盤調査済、閑静な住宅地、緑豊かな住宅地、開発分譲地内、駐車2台可、LDK15畳以上、年内入居可、南向き、システムキッチン、陽当り良好、駅まで平坦、南側道路面す、和室、 |
| Pre-ground survey, A quiet residential area, Leafy residential area, Development subdivision in, Parking two Allowed, LDK15 tatami mats or more, Year Available, Facing south, System kitchen, Yang per good, Flat to the station, Siemens south roadese-style room, Washbasin with shower, Face-to-face kitchen, Barrier-free, Toilet 2 places, Bathroom 1 tsubo or more, 2-story, Warm water washing toilet seat, Underfloor Storage, The window in the bathroom, Ventilation good, All living room flooring, Dish washing dryer, All room 6 tatami mats or more, Water filter 地盤調査済、閑静な住宅地、緑豊かな住宅地、開発分譲地内、駐車2台可、LDK15畳以上、年内入居可、南向き、システムキッチン、陽当り良好、駅まで平坦、南側道路面す、和室、シャワー付洗面台、対面式キッチン、バリアフリー、トイレ2ヶ所、浴室1坪以上、2階建、温水洗浄便座、床下収納、浴室に窓、通風良好、全居室フローリング、食器洗乾燥機、全居室6畳以上、浄水器 |
Features pickup 特徴ピックアップ | | Pre-ground survey / Year Available / Parking two Allowed / Facing south / System kitchen / Yang per good / Flat to the station / Siemens south road / A quiet residential area / LDK15 tatami mats or more / Japanese-style room / Washbasin with shower / Face-to-face kitchen / Barrier-free / Toilet 2 places / Bathroom 1 tsubo or more / 2-story / Warm water washing toilet seat / Underfloor Storage / The window in the bathroom / Leafy residential area / Ventilation good / All living room flooring / Dish washing dryer / All room 6 tatami mats or more / Water filter / Development subdivision in 地盤調査済 /年内入居可 /駐車2台可 /南向き /システムキッチン /陽当り良好 /駅まで平坦 /南側道路面す /閑静な住宅地 /LDK15畳以上 /和室 /シャワー付洗面台 /対面式キッチン /バリアフリー /トイレ2ヶ所 /浴室1坪以上 /2階建 /温水洗浄便座 /床下収納 /浴室に窓 /緑豊かな住宅地 /通風良好 /全居室フローリング /食器洗乾燥機 /全居室6畳以上 /浄水器 /開発分譲地内 | Event information イベント情報 | | Local tours (Please be sure to ask in advance) schedule / Every Saturday and Sunday time / 11:00 ~ 17:00 The building was also completed. Please visit at not because you will be able to visit your freely. We look forward to your visit of everyone. 現地見学会(事前に必ずお問い合わせください)日程/毎週土日時間/11:00 ~ 17:00建物も完成しました。ご自由に見学して頂けますので是非お越し下さいませ。皆様のご来場をお待ちしております。 | Price 価格 | | 23.8 million yen ~ 27,800,000 yen 2380万円 ~ 2780万円 | Floor plan 間取り | | 4LDK 4LDK | Units sold 販売戸数 | | 10 units 10戸 | Total units 総戸数 | | 10 units 10戸 | Land area 土地面積 | | 120 sq m ~ 128 sq m (36.29 tsubo ~ 38.71 tsubo) (Registration) 120m2 ~ 128m2(36.29坪 ~ 38.71坪)(登記) | Building area 建物面積 | | 94 sq m ~ 96 sq m (28.43 tsubo ~ 29.03 square meters) 94m2 ~ 96m2(28.43坪 ~ 29.03坪) | Driveway burden-road 私道負担・道路 | | Road width: 5.7m, Asphaltic pavement 道路幅:5.7m、アスファルト舗装 | Completion date 完成時期(築年月) | | 2013 late October 2013年10月下旬 | Address 住所 | | Sakai, Osaka Prefecture, Higashi-ku, Bodhi-cho 1-90 大阪府堺市東区菩提町1-90 | Traffic 交通 | | Nankai Koya Line "Hatsushiba" walk 16 minutes 南海高野線「初芝」歩16分
| Related links 関連リンク | | [Related Sites of this company] 【この会社の関連サイト】 | Person in charge 担当者より | | Rep Iuchi Ming 担当者井内 明 | Contact お問い合せ先 | | (Ltd.) AkiraKiyoshi Home TEL: 0800-603-2637 [Toll free] mobile phone ・ Also available from PHS
Caller ID is not notified
Please contact the "saw SUUMO (Sumo)"
If it does not lead, If the real estate company (株)明聖ホームTEL:0800-603-2637【通話料無料】携帯電話・PHSからもご利用いただけます
発信者番号は通知されません
「SUUMO(スーモ)を見た」と問い合わせください
つながらない方、不動産会社の方は
| Most price range 最多価格帯 | | 24 million yen (3 units) 2400万円台(3戸) | Building coverage, floor area ratio 建ぺい率・容積率 | | Kenpei rate: 60%, Volume ratio: 100% 建ペい率:60%、容積率:100% | Time residents 入居時期 | | 1 month after the contract 契約後1ヶ月 | Land of the right form 土地の権利形態 | | Ownership 所有権 | Structure and method of construction 構造・工法 | | Wooden 2-story (framing method) 木造2階建(軸組工法) | Construction 施工 | | Co., Ltd. Makoto construction industry 株式会社誠建設工業 | Use district 用途地域 | | Urbanization control area 市街化調整区域 | Land category 地目 | | Residential land 宅地 | Overview and notices その他概要・特記事項 | | Contact: Iuchi Ming, Building Permits reason: land sale by the development permit, etc., Building confirmation number: No. Trust 13-2250 No. 担当者:井内 明、建築許可理由:開発許可等による分譲地、建築確認番号:第トラスト 13-2250号 | Company profile 会社概要 | | <Mediation> governor of Osaka (03) No. 046661 (Ltd.) AkiraKiyoshi home Yubinbango599-8241 Osaka FuSakai City Naka-ku, Fukuda 46 <仲介>大阪府知事(03)第046661号(株)明聖ホーム〒599-8241 大阪府堺市中区福田46 |
Local photos, including front road前面道路含む現地写真 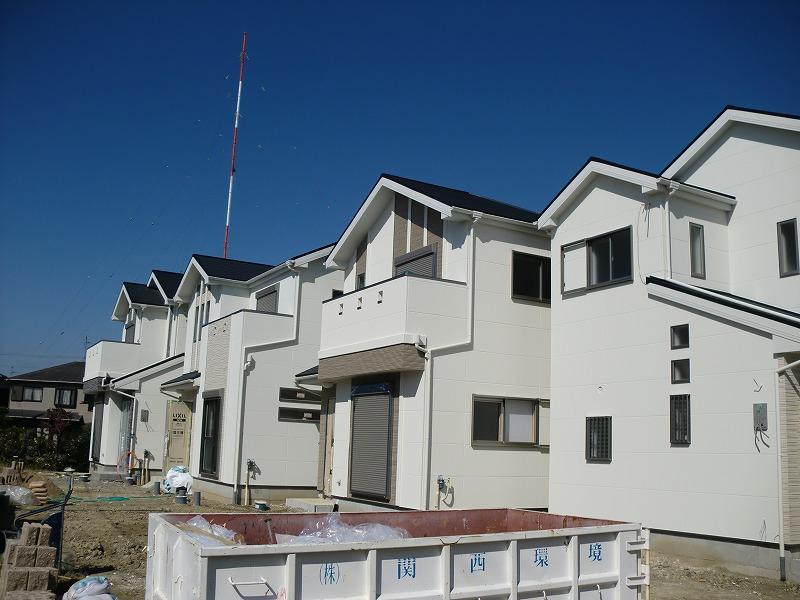 Local (11 May 2013) Shooting
現地(2013年11月)撮影
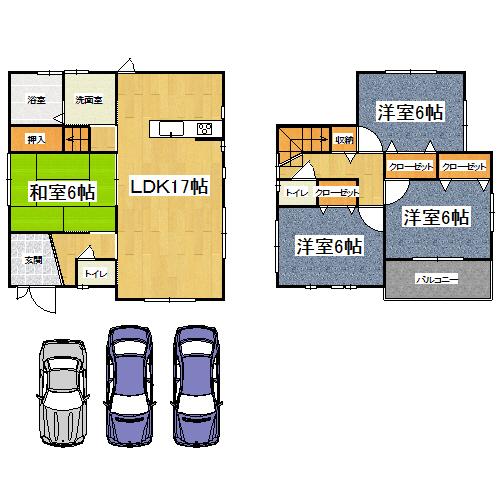 Other
その他
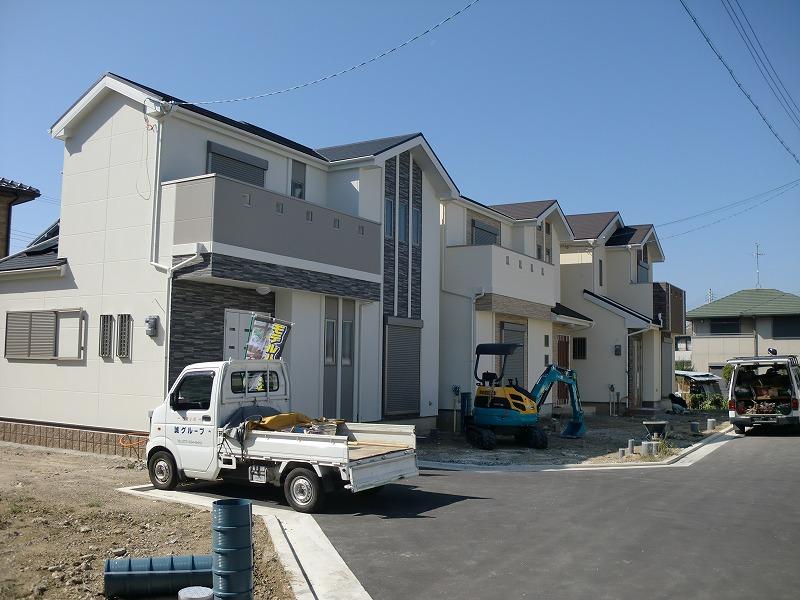 Local (11 May 2013) Shooting
現地(2013年11月)撮影
Same specifications photos (appearance)同仕様写真(外観) 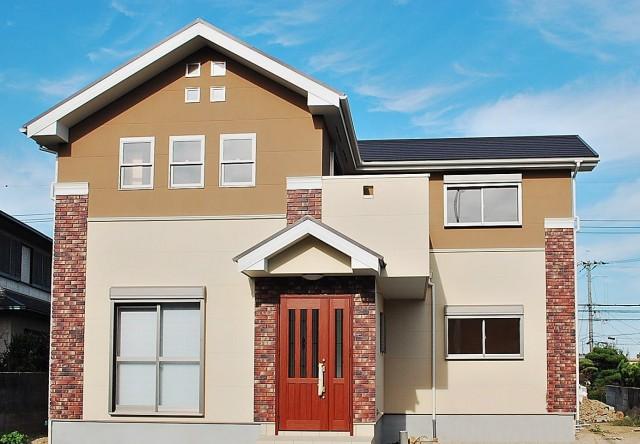 Same specifications
同仕様
Bathroom浴室 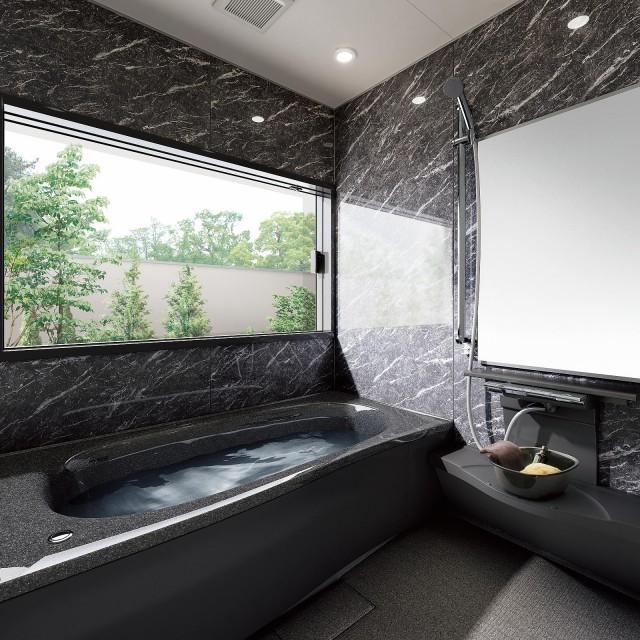 TOTO thermos bathtub
TOTO魔法瓶浴槽
Kitchenキッチン 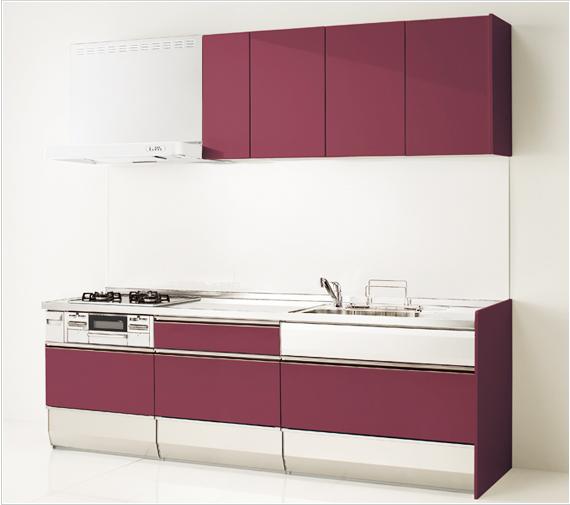 Cleanup Clean Lady 2550
クリナップクリンレディ2550
Wash basin, toilet洗面台・洗面所 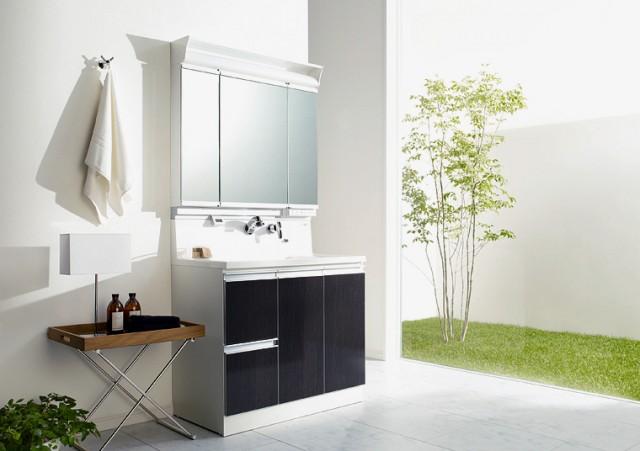 Cleaning Easy with built-in water
ビルトイン水洗でお掃除らくらく
Toiletトイレ 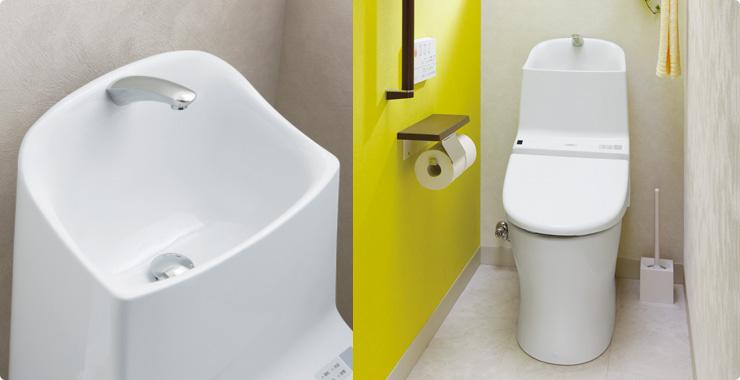 Integrated cleaning toilet
一体型洗浄トイレ
Local photos, including front road前面道路含む現地写真 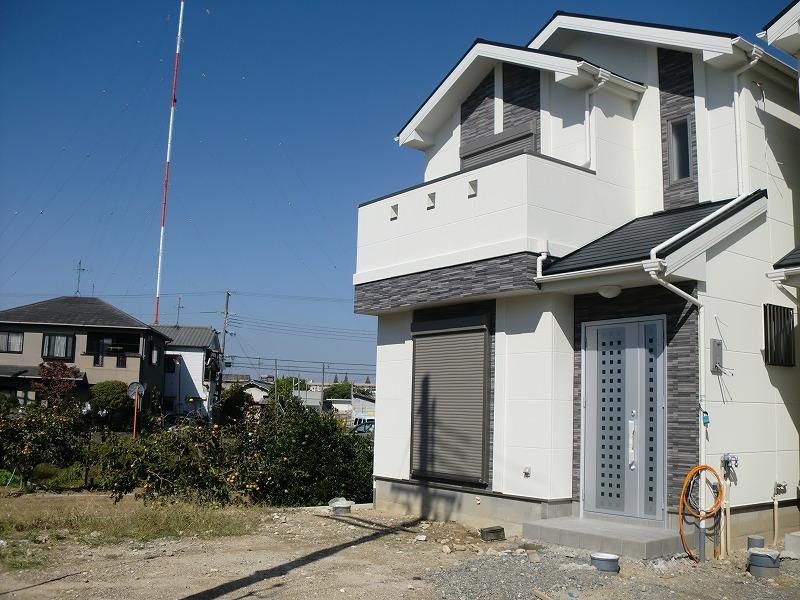 Local (11 May 2013) Shooting
現地(2013年11月)撮影
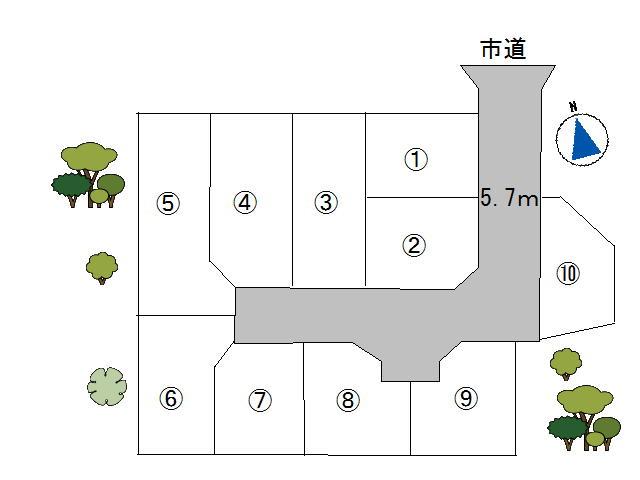 The entire compartment Figure
全体区画図
Same specifications photos (appearance)同仕様写真(外観) 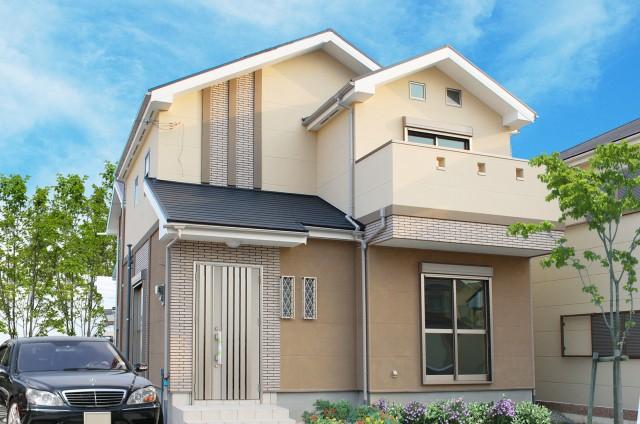 Same specifications
同仕様
Construction ・ Construction method ・ specification構造・工法・仕様 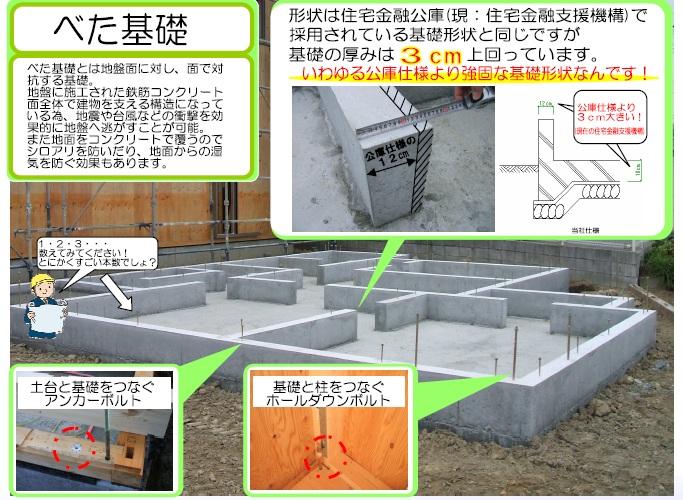 Solid foundation of strong reinforced concrete in earthquake
地震に強い鉄筋コンクリートのべた基礎
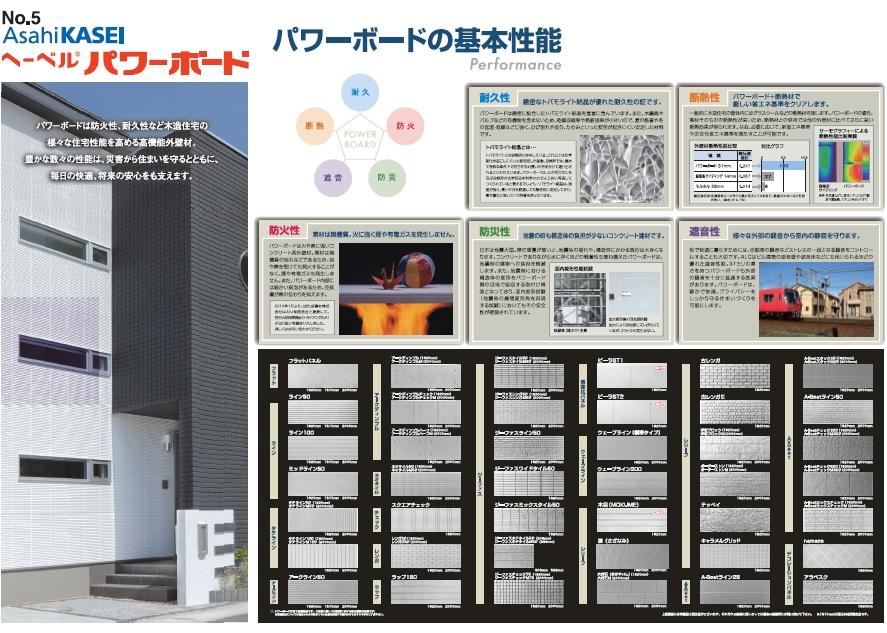 thickness Insulation super board use of 37mm
厚さ 37mmの断熱スーパーボード使用
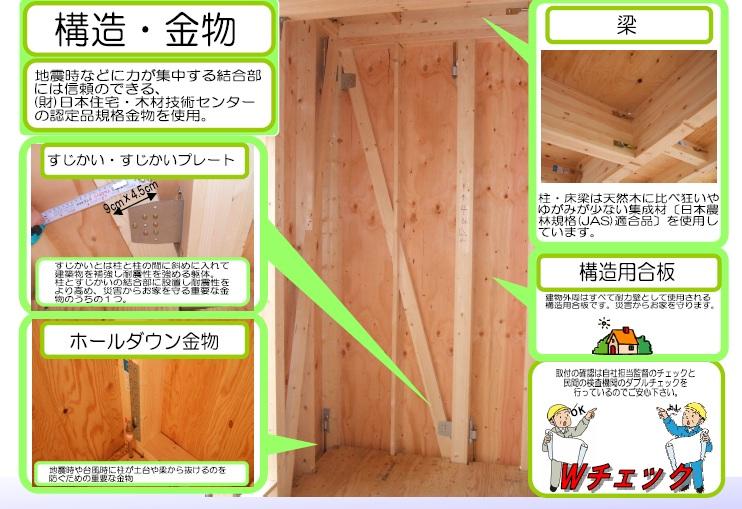 Flat 35 corresponding complete with inspection
フラット35対応完了検査付
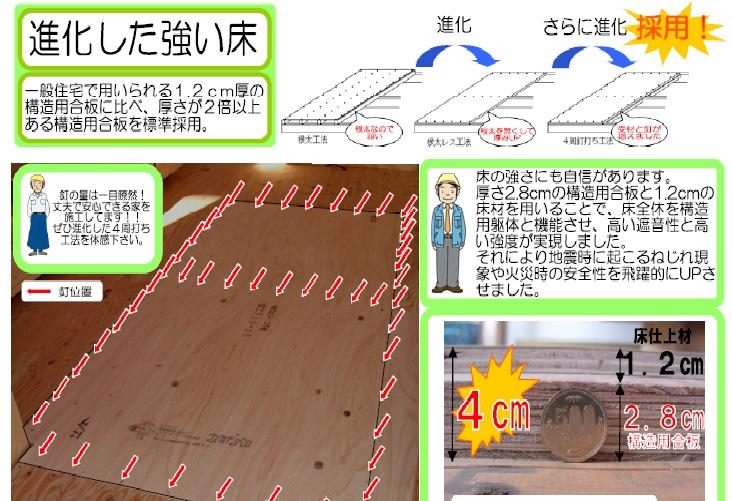 Strong floor that have evolved.
進化した強い床。
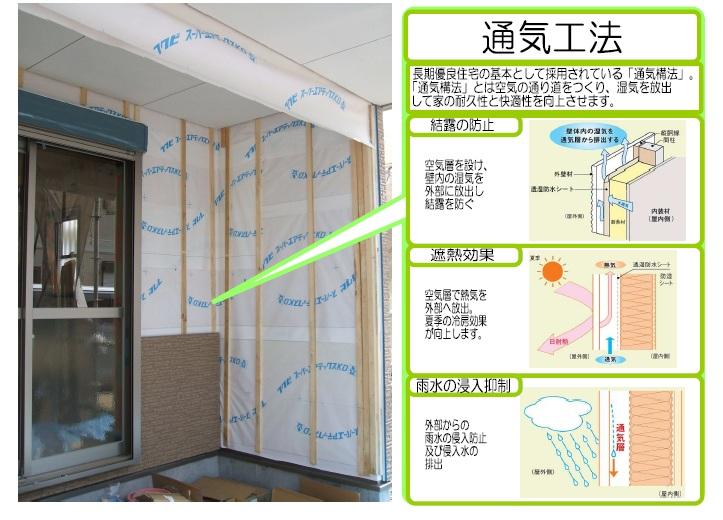 It is a comfortable ventilation method.
快適な通気工法です。
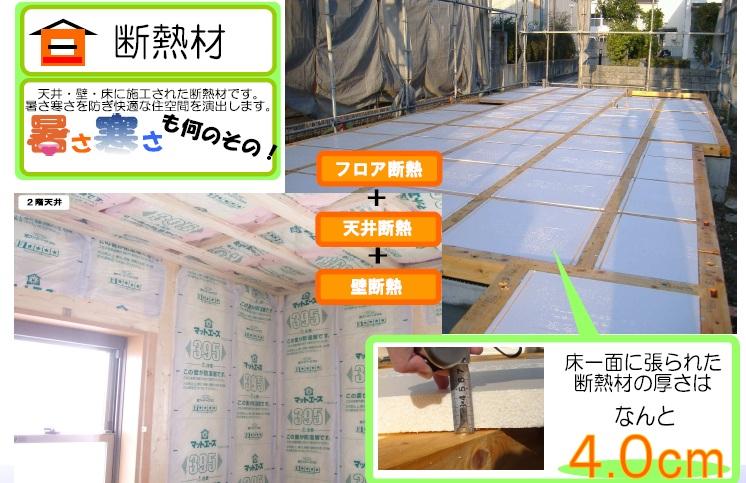 Floor insulation whopping 4.0cm
床断熱材はなんと4.0cm
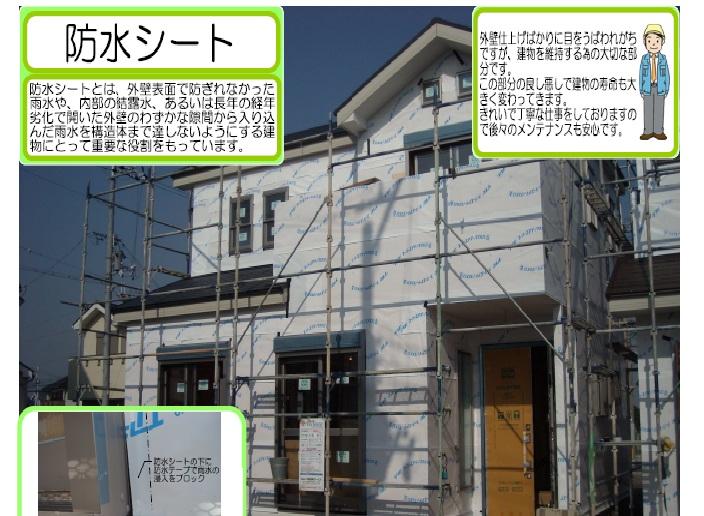 Tarpaulin.
防水シート。
Location
|



















