New Homes » Kansai » Osaka prefecture » Sakai, Higashi-ku
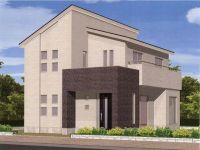 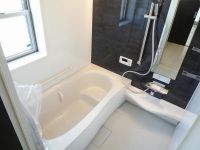
| | Sakai, Osaka, Higashi-ku, 大阪府堺市東区 |
| Nankai Koya Line "Hagiharatenjin" walk 5 minutes 南海高野線「萩原天神」歩5分 |
| ◆ Local tours ・ It is a mortgage briefing held in. ◆ Down payment $ 0, Full loan is possible. ◆ Our day, seven days a week! This tour OK until 9 pm. [Makoto Corporation] Please leave to Nakazawa. ◆現地見学会・住宅ローン説明会開催中です。◆頭金0円、フルローン可能です。◆当社年中無休!夜9時まで見学OKです。【誠コーポレーション】中沢へお任せ下さい。 |
Features pickup 特徴ピックアップ | | Year Available / Super close / It is close to the city / System kitchen / Yang per good / All room storage / Flat to the station / A quiet residential area / LDK15 tatami mats or more / Around traffic fewer / Japanese-style room / Idyll / Washbasin with shower / Face-to-face kitchen / Barrier-free / Toilet 2 places / Bathroom 1 tsubo or more / 2-story / Warm water washing toilet seat / Underfloor Storage / The window in the bathroom / Ventilation good / All living room flooring / Dish washing dryer / Water filter / City gas / All rooms are two-sided lighting / Development subdivision in 年内入居可 /スーパーが近い /市街地が近い /システムキッチン /陽当り良好 /全居室収納 /駅まで平坦 /閑静な住宅地 /LDK15畳以上 /周辺交通量少なめ /和室 /田園風景 /シャワー付洗面台 /対面式キッチン /バリアフリー /トイレ2ヶ所 /浴室1坪以上 /2階建 /温水洗浄便座 /床下収納 /浴室に窓 /通風良好 /全居室フローリング /食器洗乾燥機 /浄水器 /都市ガス /全室2面採光 /開発分譲地内 | Event information イベント情報 | | Also Makoto group nor building sale seller 売主も建築も販売も誠グループ | Price 価格 | | 27,800,000 yen 2780万円 | Floor plan 間取り | | 4LDK 4LDK | Units sold 販売戸数 | | 1 units 1戸 | Total units 総戸数 | | 1 units 1戸 | Land area 土地面積 | | 88 sq m 88m2 | Building area 建物面積 | | 93 sq m 93m2 | Driveway burden-road 私道負担・道路 | | Nothing, East 5m width 無、東5m幅 | Completion date 完成時期(築年月) | | February 2014 2014年2月 | Address 住所 | | Sakai, Osaka Prefecture, Higashi-ku, Hikishoharadera cho 大阪府堺市東区日置荘原寺町 | Traffic 交通 | | Nankai Koya Line "Hagiharatenjin" walk 5 minutes
Nankai Koya Line "Hatsushiba" walk 15 minutes
Nankai Koya Line "Kitanoda" walk 32 minutes 南海高野線「萩原天神」歩5分
南海高野線「初芝」歩15分
南海高野線「北野田」歩32分
| Related links 関連リンク | | [Related Sites of this company] 【この会社の関連サイト】 | Person in charge 担当者より | | Rep Masayuki Nakazawa 担当者中沢 将之 | Contact お問い合せ先 | | (Corporation) Makoto Corporation Real Estate Information Center TEL: 0800-603-3143 [Toll free] mobile phone ・ Also available from PHS
Caller ID is not notified
Please contact the "saw SUUMO (Sumo)"
If it does not lead, If the real estate company (株)誠コーポレーション不動産情報センターTEL:0800-603-3143【通話料無料】携帯電話・PHSからもご利用いただけます
発信者番号は通知されません
「SUUMO(スーモ)を見た」と問い合わせください
つながらない方、不動産会社の方は
| Building coverage, floor area ratio 建ぺい率・容積率 | | 60% ・ 200% 60%・200% | Time residents 入居時期 | | Three months after the contract 契約後3ヶ月 | Land of the right form 土地の権利形態 | | Ownership 所有権 | Structure and method of construction 構造・工法 | | Wooden 2-story (framing method) 木造2階建(軸組工法) | Use district 用途地域 | | Two mid-high 2種中高 | Other limitations その他制限事項 | | Regulations have by the Landscape Act, Quasi-fire zones 景観法による規制有、準防火地域 | Overview and notices その他概要・特記事項 | | Contact: Masayuki Nakazawa, Facilities: Public Water Supply, This sewage, City gas, Building confirmation number: 13-2626, Parking: car space 担当者:中沢 将之、設備:公営水道、本下水、都市ガス、建築確認番号:13-2626、駐車場:カースペース | Company profile 会社概要 | | <Mediation> governor of Osaka (2) No. 049170 (Corporation) Makoto Corporation Real Estate Information Center Yubinbango591-8044 Sakai-shi, Osaka, Kita-ku, Nakanagao cho 4-5-21 <仲介>大阪府知事(2)第049170号(株)誠コーポレーション不動産情報センター〒591-8044 大阪府堺市北区中長尾町4-5-21 |
Same specifications photos (appearance)同仕様写真(外観) 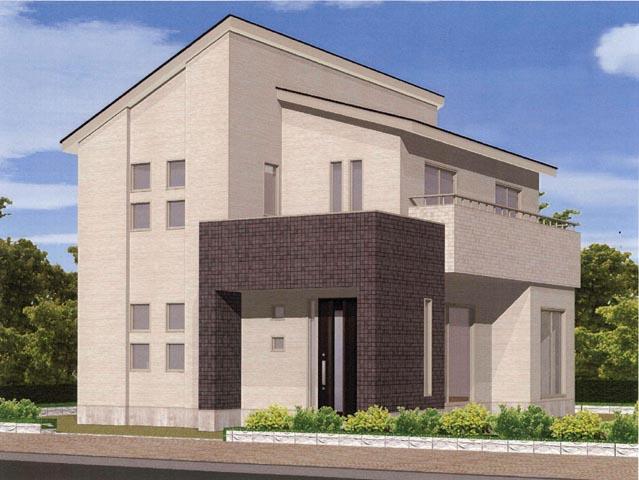 Construction image
施工イメージ
Same specifications photo (bathroom)同仕様写真(浴室) 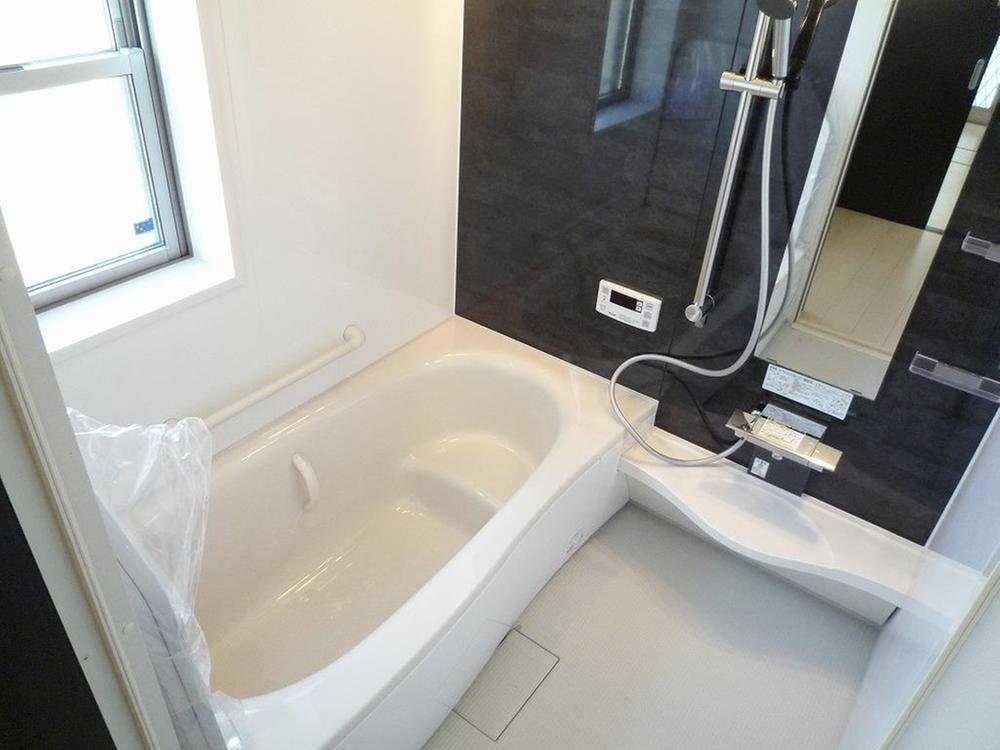 TOTO Sazana Bathtub as well as, The floor is also a heat insulating material adoption, Do not miss the heat from anywhere in the bathroom. Play a role in energy conservation! ! ● floor insulation specification ● warm tub ● swish swish and clean water outlet ● relieved KARARI floor
TOTO サザナ
浴槽だけでなく、床も断熱材採用で、浴室のどこからも熱を逃しません。
省エネにも一役!!●床断熱仕様●保温浴槽●ささっとキレイ排水口●ほっからり床
Same specifications photo (kitchen)同仕様写真(キッチン) 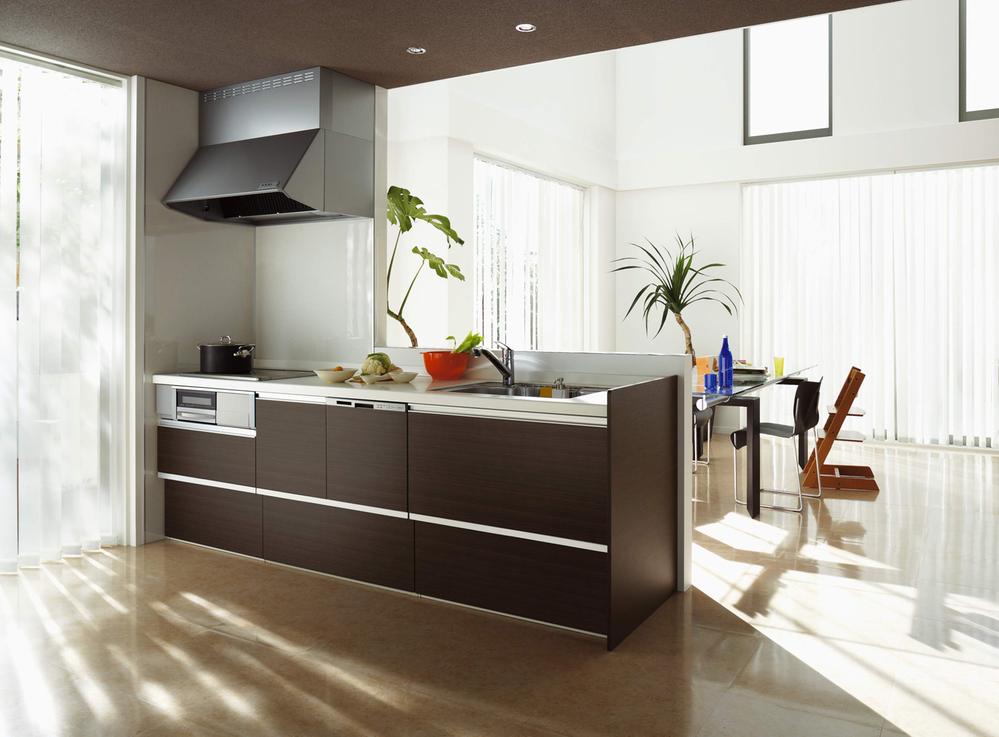 Cleanup Corporation CREAN LADY A kitchen that could not be recycled in a wooden cabinet by the "eco cabinet" made of stainless steel Cleanup will contribute to the global environment. Quality to the part which is not visible stainless. So, Cleanliness, Long life, Eco
クリナップ CREAN LADY
木製キャビネットでリサイクルできなかったキッチンをステンレス製の「ecoキャビ」にすることでクリナップは地球環境に貢献。見えない部分まで上質ステンレス。だから、清潔、長寿命、エコ
Same specifications photos (living)同仕様写真(リビング) 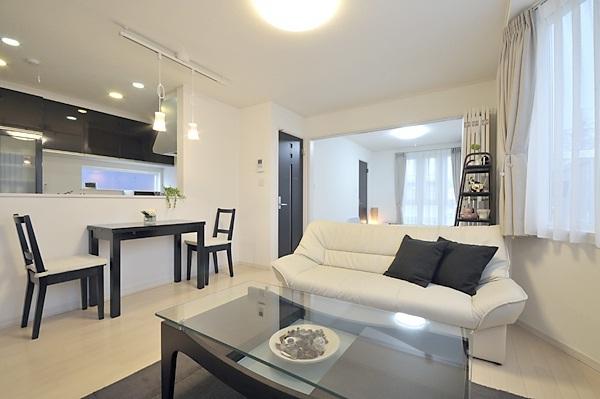 Because it is taken widely for more than 15 mats a living, I think whether time of family reunion is fun moments.
リビングを15畳以上広くとってありますので家族団らんの時間が楽しいひと時になるかと思います。
Wash basin, toilet洗面台・洗面所  Rikushiru W = 900
リクシル W=900
Same specifications photos (Other introspection)同仕様写真(その他内観) 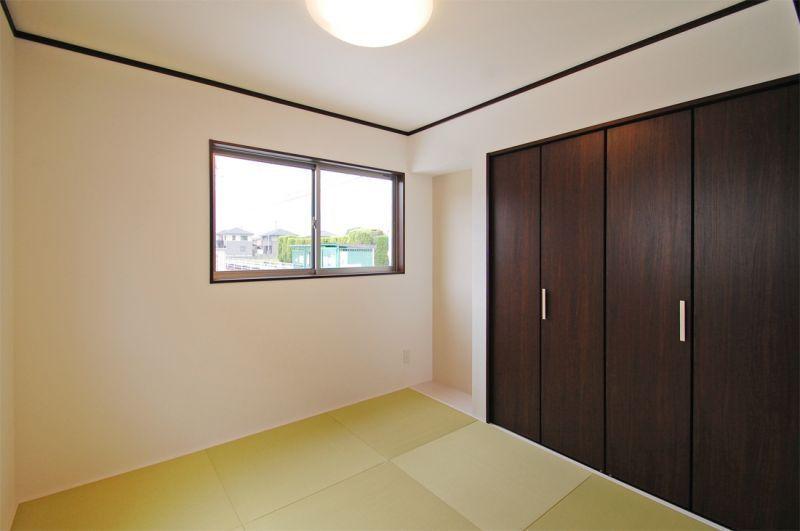 The Japanese-style room is convenient to the tone of the blindfold and the light from the outside on the mounting a sliding door in the standard equipment.
和室には障子を標準装備で取付て外部からの目隠しや明かりの調子に便利です。
Otherその他 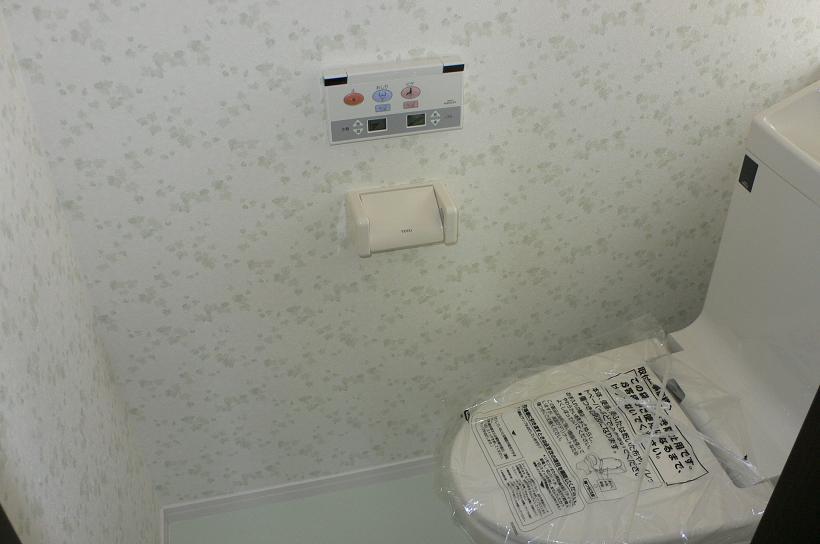 TOTO
TOTO
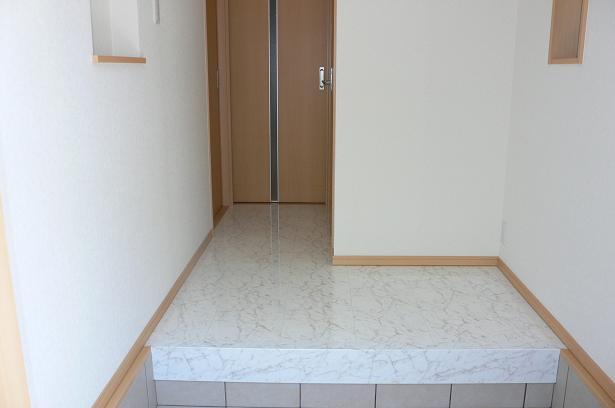 Directed the pomp of brightness and looks at the entrance hall of the marble has to produce a welcome at Good residential.
大理石調の玄関ホールで明るさと見た目の華やかさを演出しこだわりある住宅でのお出迎えを演出しています。
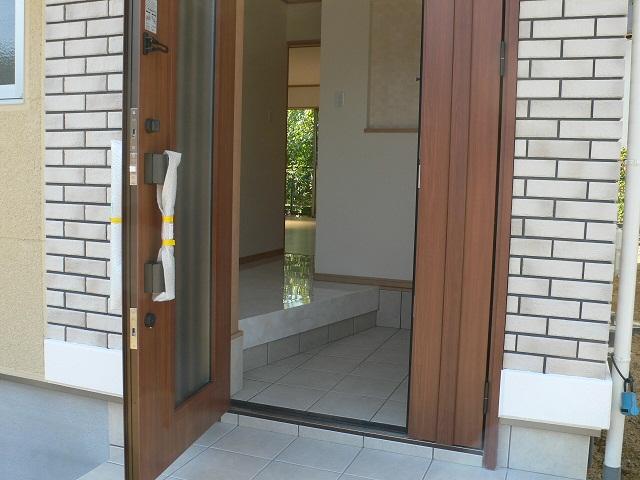 Sometimes more will further enhance the atmosphere of the house out a profound feeling that to tiling around the front door.
ときには玄関周りをタイル張りにすることで重厚感をだし住宅の雰囲気をより一層高めます。
Construction ・ Construction method ・ specification構造・工法・仕様 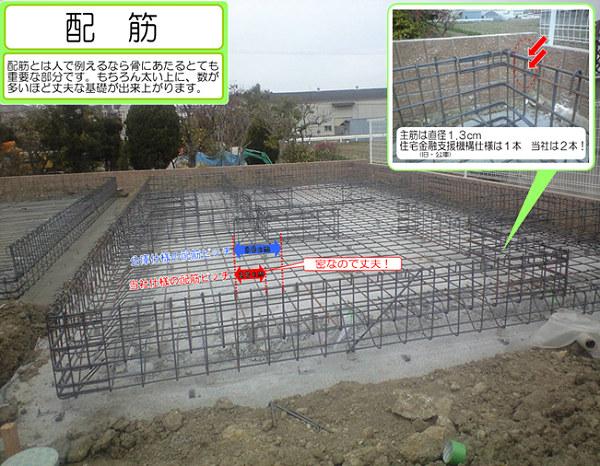 In also with regard to rebar that becomes a framework of basic Corporation, Although it has a diameter of 1 centimeter of rebar to be arranged in a 30 centimeter interval, We are a 20 centimeter interval diameter 1.3 cm of rebar, The diameter of the rebar is large arrangement interval will work in close, Also has to be a strong foundation than Corporation specifications 1.3 centimeters of rebar as a two by two each for the rebar to support the head and the bottom (see our Specifications Figure). This 2-story, 3 has been adopted as our basic standard specifications regardless of the story.
基礎の骨組みとなる鉄筋につきましても公庫では、直径1センチの鉄筋を30センチ間隔で配置するようになっていますが、当社は直径1.3センチの鉄筋を20センチ間隔と、鉄筋の直径は大きく配置間隔は密にし、また頭部と底部(当社仕様図参照)を支える鉄筋に対しても1.3センチの鉄筋をそれぞれ2本ずつとして公庫仕様より強固な基礎となるようにしています。これは2階建、3階建に関係なく当社の基礎標準仕様として採用しております。
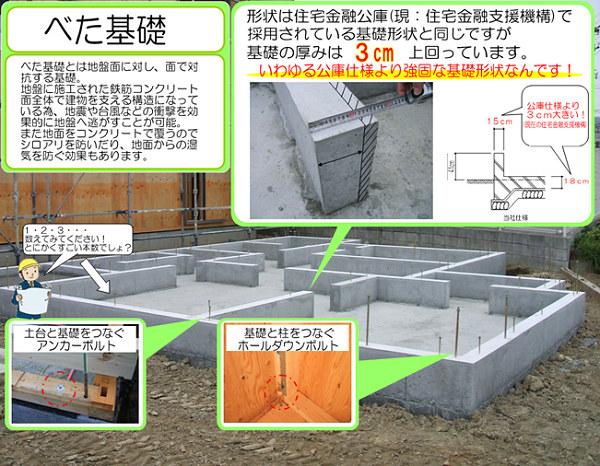 General cloth foundation has weak weakness to differential settlement. Our foundation has adopted a solid foundation, Displacement of basic due to uneven settlement because it supports the entire thickness of 18 cm one of the bottom panel of the house does not occur first. Solid foundation strongly to differential settlement, There is also the effect of preventing termite, To prevent the moisture from the ground rises. Shape is the same as the basic shape, which has been adopted by the Corporation, but the bottom panel with a thickness of 3 cm, In embedment of the outer periphery (depth to be embedded in the ground) will not exceed 6 cm.
一般的な布基礎は不同沈下に弱い弱点があります。当社の基礎はベタ基礎を採用しており、家全体を厚さ18センチの1枚の底盤が支えていますので不等沈下による基礎のズレ等はまず起こりません。ベタ基礎は不同沈下に強く、シロアリを防ぐ効果もあり、地中からの湿気が上がるのを防止します。形状は公庫で採用されている基礎形状と同じですが底盤の厚みは3センチ、外周部の根入れ(地面に埋め込む深さ)で6センチ上回っています。
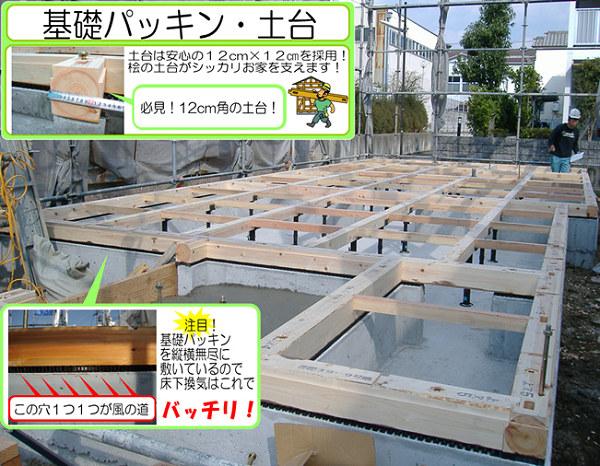 Joint force is to focus on, such as during an earthquake (foundation and pillar, Use the seismic hardware to the pillars and beams, etc.).
地震時などに力が集中する接合部(土台と柱、柱と梁など)には耐震金物を使用します。
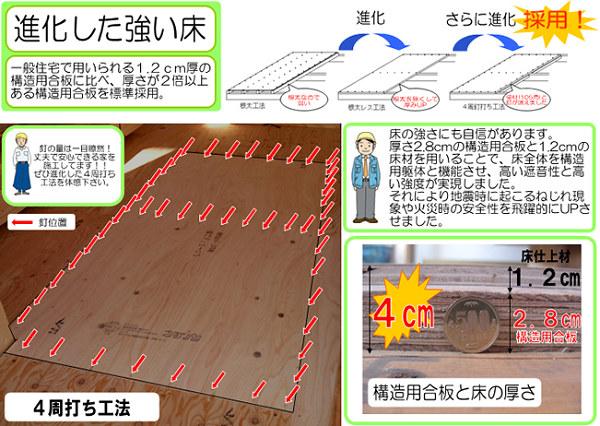 Formerly a joist construction method (1 × floor magnification), Through the joist-less method (floor magnification 1.2 times), It has adopted a joist less four laps nailing method (floor magnification three times) from April 2008. The evolution to the direction in which the structure is strongly we give priority to safety.
以前は根太工法(床倍率1倍)でしたが、根太レス工法(床倍率1.2倍)を経て、2008年4月から根太レス4周釘打工法(床倍率3倍)を採用しています。構造が強くなる方向へ進化をし安全性を優先しています。
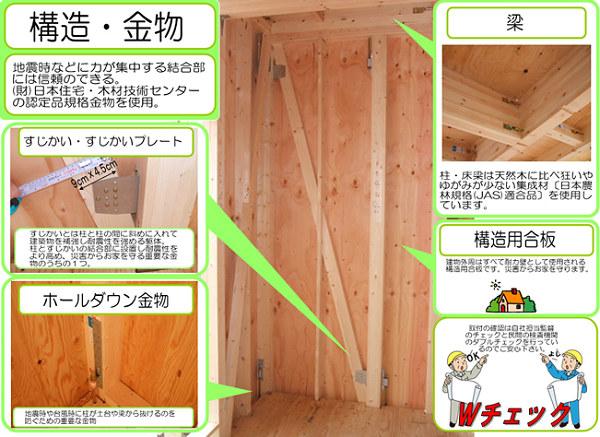 The framework and the axis of pairs of coupled construction method that structural plywood to be used in load-bearing wall and (JAS standard product) was used both the brace to be used in the conventional method of construction in the 2 × 4 construction method to all outer wall, It has a structure to a more stubborn.
外壁全てに2×4工法での耐力壁で使用する構造用合板(JAS規格品)と在来工法で使用するスジカイを両方使用した枠組と軸組の合体工法により、構造をより頑固にしています。
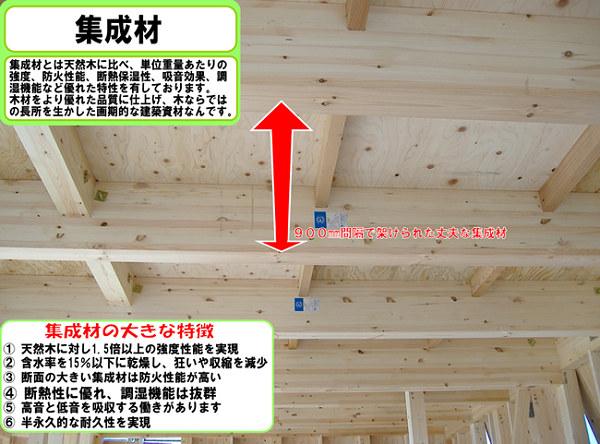 Pillar is contained in the interval of basic 90cm (2 times that of conventional). Liang is using a larger with a margin rather than the structural calculation the last minute. That all of the columns and beams is using the engineering Wood.
柱は基本90cm(従来の2倍)の間隔に入っています。梁は構造計算ギリギリではなく余裕を持って大きいものを使用しています。その全ての柱と梁はエンジニアリングウッドを使用しています。
Location
| 















