New Homes » Kansai » Osaka prefecture » Sakai, Higashi-ku
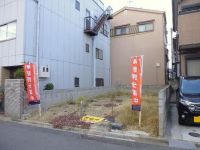 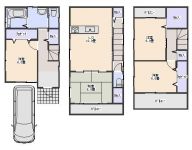
| | Sakai, Osaka, Higashi-ku, 大阪府堺市東区 |
| Nankai Koya Line "Hatsushiba" walk 11 minutes 南海高野線「初芝」歩11分 |
| ■ Down payment $ 0 ■ Free design support! 2-story plan You can consult! ! ■頭金0円■自由設計対応!2階建プラン 相談可能です!! |
| Check POINT facing south, System kitchen, Yang per good, Siemens south road, Washbasin with shower, Face-to-face kitchen, Toilet 2 places, Bathroom 1 tsubo or more, 2 or more sides balcony, Otobasu, Warm water washing toilet seat, Three-story or more, City gas, Flat terrain チェックPOINT南向き、システムキッチン、陽当り良好、南側道路面す、シャワー付洗面台、対面式キッチン、トイレ2ヶ所、浴室1坪以上、2面以上バルコニー、オートバス、温水洗浄便座、3階建以上、都市ガス、平坦地 |
Features pickup 特徴ピックアップ | | Facing south / System kitchen / Yang per good / Siemens south road / Washbasin with shower / Face-to-face kitchen / Toilet 2 places / Bathroom 1 tsubo or more / 2 or more sides balcony / Otobasu / Warm water washing toilet seat / Three-story or more / City gas / Flat terrain 南向き /システムキッチン /陽当り良好 /南側道路面す /シャワー付洗面台 /対面式キッチン /トイレ2ヶ所 /浴室1坪以上 /2面以上バルコニー /オートバス /温水洗浄便座 /3階建以上 /都市ガス /平坦地 | Price 価格 | | 20,900,000 yen 2090万円 | Floor plan 間取り | | 4LDK 4LDK | Units sold 販売戸数 | | 1 units 1戸 | Land area 土地面積 | | 63.59 sq m (registration) 63.59m2(登記) | Building area 建物面積 | | 99.63 sq m 99.63m2 | Driveway burden-road 私道負担・道路 | | Nothing, South 4.2m width (contact the road width 5.4m) 無、南4.2m幅(接道幅5.4m) | Completion date 完成時期(築年月) | | November 2013 2013年11月 | Address 住所 | | Sakai, Osaka Prefecture, Higashi-ku, Hikino cho 2 大阪府堺市東区引野町2 | Traffic 交通 | | Nankai Koya Line "Hatsushiba" walk 11 minutes
Nankai Koya Line "egret" walk 15 minutes 南海高野線「初芝」歩11分
南海高野線「白鷺」歩15分
| Related links 関連リンク | | [Related Sites of this company] 【この会社の関連サイト】 | Person in charge 担当者より | | Rep Fujisaki Eriko Age: 30 Daigyokai experience: the purchase of the three-year housing, Most of the people is a big shopping once in a lifetime. Women so that the long wife of time to be folded into the house spend comfortable ・ We will be the best of the suggestions in the housewife's point of view. 担当者藤崎 絵里子年齢:30代業界経験:3年住宅のご購入は、ほとんどの方が一生に1度の大きなお買いものです。家におられる時間の長い奥様が快適に過ごせるよう女性・主婦の視点で最良のご提案をさせていただきます。 | Contact お問い合せ先 | | TEL: 0800-600-8219 [Toll free] mobile phone ・ Also available from PHS
Caller ID is not notified
Please contact the "saw SUUMO (Sumo)"
If it does not lead, If the real estate company TEL:0800-600-8219【通話料無料】携帯電話・PHSからもご利用いただけます
発信者番号は通知されません
「SUUMO(スーモ)を見た」と問い合わせください
つながらない方、不動産会社の方は
| Building coverage, floor area ratio 建ぺい率・容積率 | | 60% ・ 200% 60%・200% | Time residents 入居時期 | | Consultation 相談 | Land of the right form 土地の権利形態 | | Ownership 所有権 | Structure and method of construction 構造・工法 | | Wooden three-story 木造3階建 | Use district 用途地域 | | One middle and high 1種中高 | Overview and notices その他概要・特記事項 | | Contact: Fujisaki Eriko, Facilities: Public Water Supply, This sewage, City gas 担当者:藤崎 絵里子、設備:公営水道、本下水、都市ガス | Company profile 会社概要 | | <Mediation> governor of Osaka (2) the first 053,564 No. Century 21 Corporation Frontier Real Estate Sales Minami Osaka store Yubinbango591-8032 Sakai-shi, Osaka, Kita-ku, Mozuume cho 1-15-2 <仲介>大阪府知事(2)第053564号センチュリー21(株)フロンティア不動産販売南大阪店〒591-8032 大阪府堺市北区百舌鳥梅町1-15-2 |
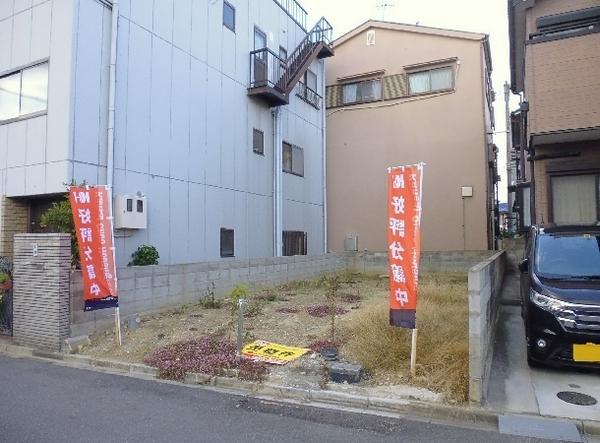 Local appearance photo
現地外観写真
Floor plan間取り図 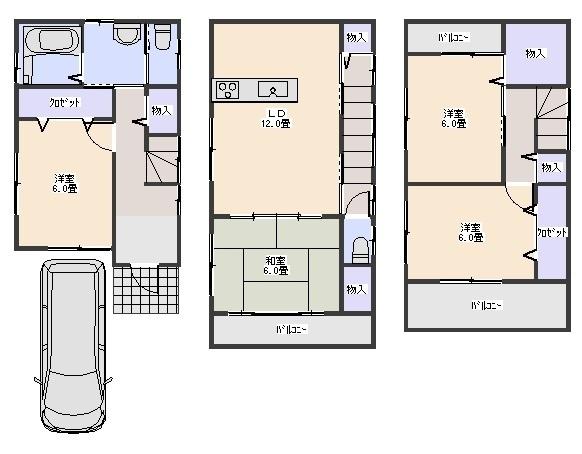 20,900,000 yen, 4LDK, Land area 63.59 sq m , Building area 99.63 sq m
2090万円、4LDK、土地面積63.59m2、建物面積99.63m2
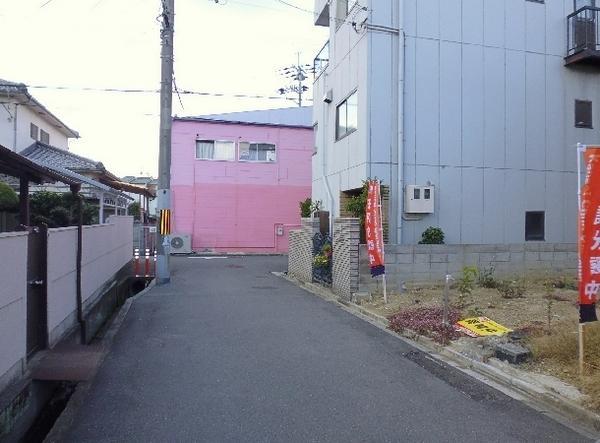 Local photos, including front road
前面道路含む現地写真
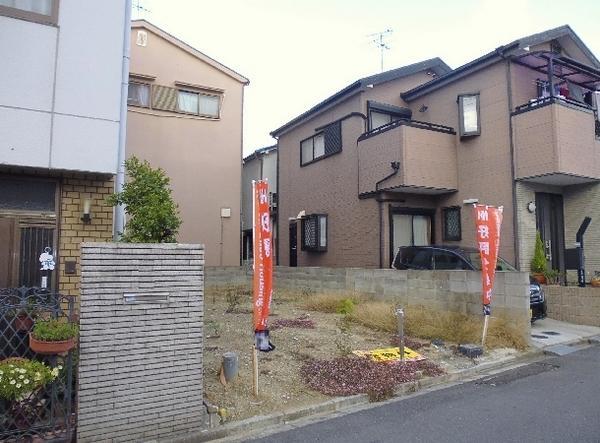 Other
その他
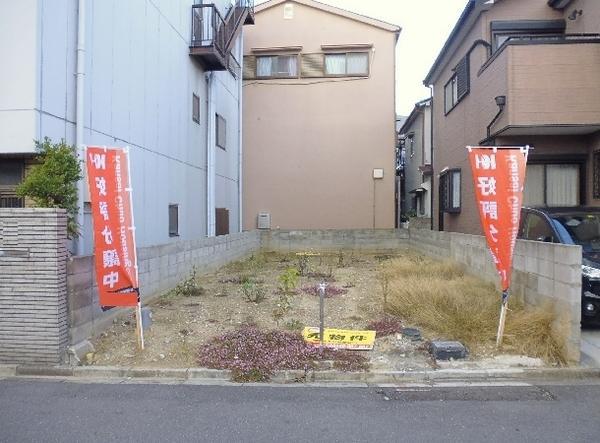 Other
その他
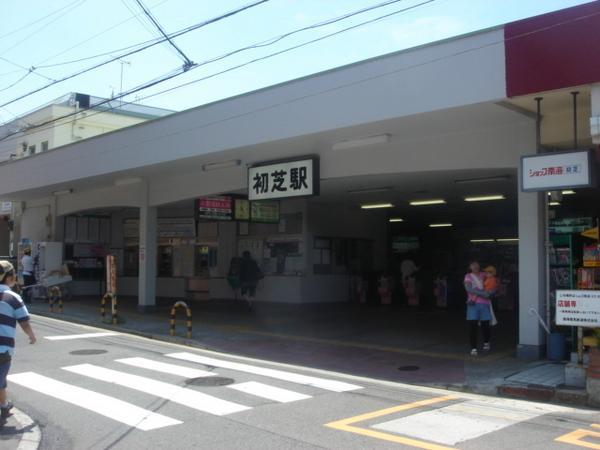 Other
その他
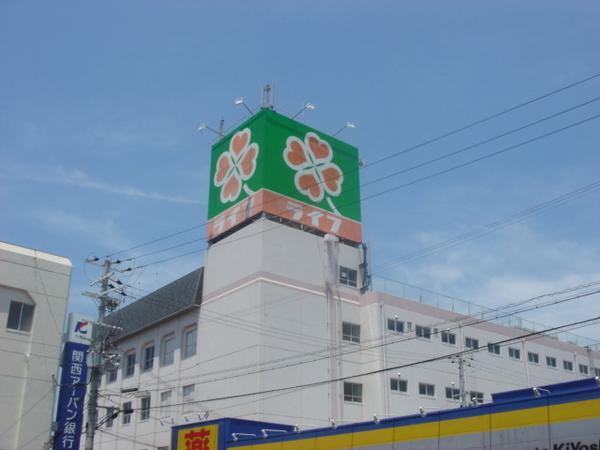 Other
その他
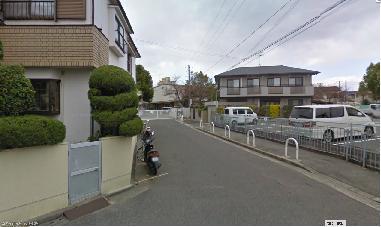 Other
その他
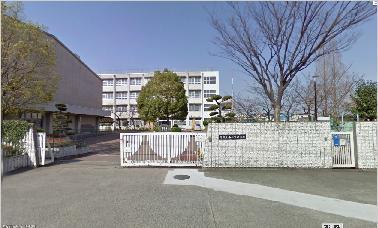 Other
その他
Location
|










