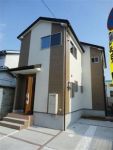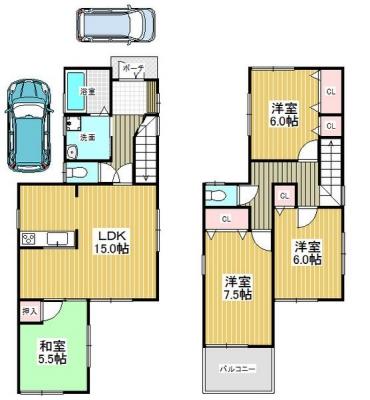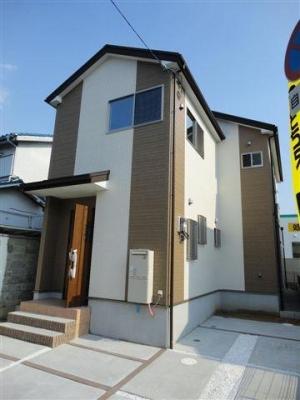New Homes » Kansai » Osaka prefecture » Sakai, Higashi-ku
 
| | Sakai, Osaka, Higashi-ku, 大阪府堺市東区 |
| Nankai Koya Line "egret" walk 10 minutes 南海高野線「白鷺」歩10分 |
| We have solar panels installed! Please visit do not hesitate to because it is a vacant house! So you can park two, It is okay wife vehicles! 太陽光パネル設置しています!空家ですのでお気軽にご覧ください! 2台駐車できますので、奥さん車も大丈夫ですね! |
| Solar power system, Immediate Available, System kitchen, LDK15 tatami mats or more, Or more before road 6mese-style room, Parking two Allowed, Bathroom Dryer, Flat to the station, Washbasin with shower, Face-to-face kitchen, Toilet 2 places, Bathroom 1 tsubo or more, 2-story, Underfloor Storage, The window in the bathroom, City gas, Flat terrain 太陽光発電システム、即入居可、システムキッチン、LDK15畳以上、前道6m以上、和室、駐車2台可、浴室乾燥機、駅まで平坦、シャワー付洗面台、対面式キッチン、トイレ2ヶ所、浴室1坪以上、2階建、床下収納、浴室に窓、都市ガス、平坦地 |
Features pickup 特徴ピックアップ | | Solar power system / Parking two Allowed / Immediate Available / System kitchen / Bathroom Dryer / Flat to the station / LDK15 tatami mats or more / Or more before road 6m / Japanese-style room / Washbasin with shower / Face-to-face kitchen / Toilet 2 places / Bathroom 1 tsubo or more / 2-story / Underfloor Storage / The window in the bathroom / City gas / Flat terrain 太陽光発電システム /駐車2台可 /即入居可 /システムキッチン /浴室乾燥機 /駅まで平坦 /LDK15畳以上 /前道6m以上 /和室 /シャワー付洗面台 /対面式キッチン /トイレ2ヶ所 /浴室1坪以上 /2階建 /床下収納 /浴室に窓 /都市ガス /平坦地 | Price 価格 | | 27,800,000 yen 2780万円 | Floor plan 間取り | | 4LDK 4LDK | Units sold 販売戸数 | | 1 units 1戸 | Total units 総戸数 | | 1 units 1戸 | Land area 土地面積 | | 115.08 sq m (34.81 tsubo) (Registration) 115.08m2(34.81坪)(登記) | Building area 建物面積 | | 94.77 sq m (28.66 tsubo) (measured) 94.77m2(28.66坪)(実測) | Driveway burden-road 私道負担・道路 | | Nothing, North 6m width 無、北6m幅 | Completion date 完成時期(築年月) | | September 2013 2013年9月 | Address 住所 | | Sakai, Osaka Prefecture, Higashi-ku, egret-cho 3-12-7 大阪府堺市東区白鷺町3-12-7 | Traffic 交通 | | Nankai Koya Line "egret" walk 10 minutes 南海高野線「白鷺」歩10分
| Related links 関連リンク | | [Related Sites of this company] 【この会社の関連サイト】 | Contact お問い合せ先 | | (Ltd.) Danhausu TEL: 072-230-0234 "saw SUUMO (Sumo)" and please contact (株)ダンハウスTEL:072-230-0234「SUUMO(スーモ)を見た」と問い合わせください | Building coverage, floor area ratio 建ぺい率・容積率 | | 60% ・ 200% 60%・200% | Time residents 入居時期 | | Immediate available 即入居可 | Land of the right form 土地の権利形態 | | Ownership 所有権 | Structure and method of construction 構造・工法 | | Wooden 2-story (framing method) 木造2階建(軸組工法) | Use district 用途地域 | | One middle and high 1種中高 | Other limitations その他制限事項 | | Regulations have by the Landscape Act, Quasi-fire zones 景観法による規制有、準防火地域 | Overview and notices その他概要・特記事項 | | Facilities: Public Water Supply, This sewage, City gas, Parking: car space 設備:公営水道、本下水、都市ガス、駐車場:カースペース | Company profile 会社概要 | | <Mediation> governor of Osaka (2) No. 054351 (Ltd.) Danhausu Yubinbango599-8233 Osaka FuSakai City, Naka-ku, Onoshiba-cho, 226-1 <仲介>大阪府知事(2)第054351号(株)ダンハウス〒599-8233 大阪府堺市中区大野芝町226-1 |
Floor plan間取り図  27,800,000 yen, 4LDK, Land area 115.08 sq m , Building area 94.77 sq m
2780万円、4LDK、土地面積115.08m2、建物面積94.77m2
 Local appearance photo
現地外観写真
 Kitchen
キッチン
 Living
リビング
 Bathroom
浴室
 Non-living room
リビング以外の居室
Location
|







