New Homes » Kansai » Osaka prefecture » Sakai, Higashi-ku
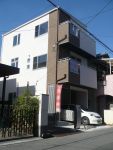 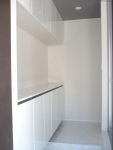
| | Sakai, Osaka, Higashi-ku, 大阪府堺市東区 |
| Nankai Koya Line "Kitanoda" walk 7 minutes 南海高野線「北野田」歩7分 |
| ◆ Walk from Kitanoda Station 7 minutes! New construction 1 compartment ◆ Express station, To Namba 19 minutes! Southeast corner lot ・ It is ready-to-move-in! ◆北野田駅より徒歩7分!新築1区画◆急行停車駅、難波まで19分!東南角地・即入居可能です! |
| ◆ Spacious easy-to-use system Kitchen! With dishwasher! ◆ Comfortable in the bathroom heating dryer ◆ Family can relax comfortably LDK about 16 Pledge ◆ Entrance storage is also many convenient ◆広々使いやすいシステムキッチン!食洗機付き!◆浴室暖房乾燥機で快適◆家族がくつろげるゆったりLDK約16帖◆玄関収納も多く便利です |
Features pickup 特徴ピックアップ | | Immediate Available / Super close / System kitchen / Bathroom Dryer / Siemens south road / A quiet residential area / LDK15 tatami mats or more / Corner lot / Washbasin with shower / Bathroom 1 tsubo or more / Warm water washing toilet seat / The window in the bathroom / All living room flooring / Dish washing dryer / Three-story or more / City gas 即入居可 /スーパーが近い /システムキッチン /浴室乾燥機 /南側道路面す /閑静な住宅地 /LDK15畳以上 /角地 /シャワー付洗面台 /浴室1坪以上 /温水洗浄便座 /浴室に窓 /全居室フローリング /食器洗乾燥機 /3階建以上 /都市ガス | Price 価格 | | 20.8 million yen 2080万円 | Floor plan 間取り | | 3LDK 3LDK | Units sold 販売戸数 | | 1 units 1戸 | Total units 総戸数 | | 1 units 1戸 | Land area 土地面積 | | 51.63 sq m 51.63m2 | Building area 建物面積 | | 94.42 sq m 94.42m2 | Driveway burden-road 私道負担・道路 | | Nothing, East 4.9m width, South 3m width 無、東4.9m幅、南3m幅 | Completion date 完成時期(築年月) | | May 2013 2013年5月 | Address 住所 | | Sakai, Osaka Prefecture, Higashi-ku, Kitanoda 大阪府堺市東区北野田 | Traffic 交通 | | Nankai Koya Line "Kitanoda" walk 7 minutes
Nankai Koya Line "Hagiharatenjin" walk 21 minutes
Nankai Koya Line "Sayama" walk 21 minutes 南海高野線「北野田」歩7分
南海高野線「萩原天神」歩21分
南海高野線「狭山」歩21分
| Related links 関連リンク | | [Related Sites of this company] 【この会社の関連サイト】 | Person in charge 担当者より | | The person in charge Fujiwara 担当者藤原 | Contact お問い合せ先 | | Pearl Home (Ltd.) TEL: 0800-601-5155 [Toll free] mobile phone ・ Also available from PHS
Caller ID is not notified
Please contact the "saw SUUMO (Sumo)"
If it does not lead, If the real estate company パールホーム(株)TEL:0800-601-5155【通話料無料】携帯電話・PHSからもご利用いただけます
発信者番号は通知されません
「SUUMO(スーモ)を見た」と問い合わせください
つながらない方、不動産会社の方は
| Building coverage, floor area ratio 建ぺい率・容積率 | | 60% ・ 200% 60%・200% | Time residents 入居時期 | | Immediate available 即入居可 | Land of the right form 土地の権利形態 | | Ownership 所有権 | Structure and method of construction 構造・工法 | | Wooden three-story 木造3階建 | Use district 用途地域 | | One middle and high 1種中高 | Overview and notices その他概要・特記事項 | | Contact: Fujiwara, Facilities: Public Water Supply, This sewage, City gas, Building confirmation number: - 担当者:藤原、設備:公営水道、本下水、都市ガス、建築確認番号:- | Company profile 会社概要 | | <Marketing alliance (mediated)> governor of Osaka Prefecture (1) Article 056 854 No. Pearl Home Co., Ltd. Yubinbango580-0016 Osaka Matsubara Ueda 5-16-14 <販売提携(媒介)>大阪府知事(1)第056854号パールホーム(株)〒580-0016 大阪府松原市上田5-16-14 |
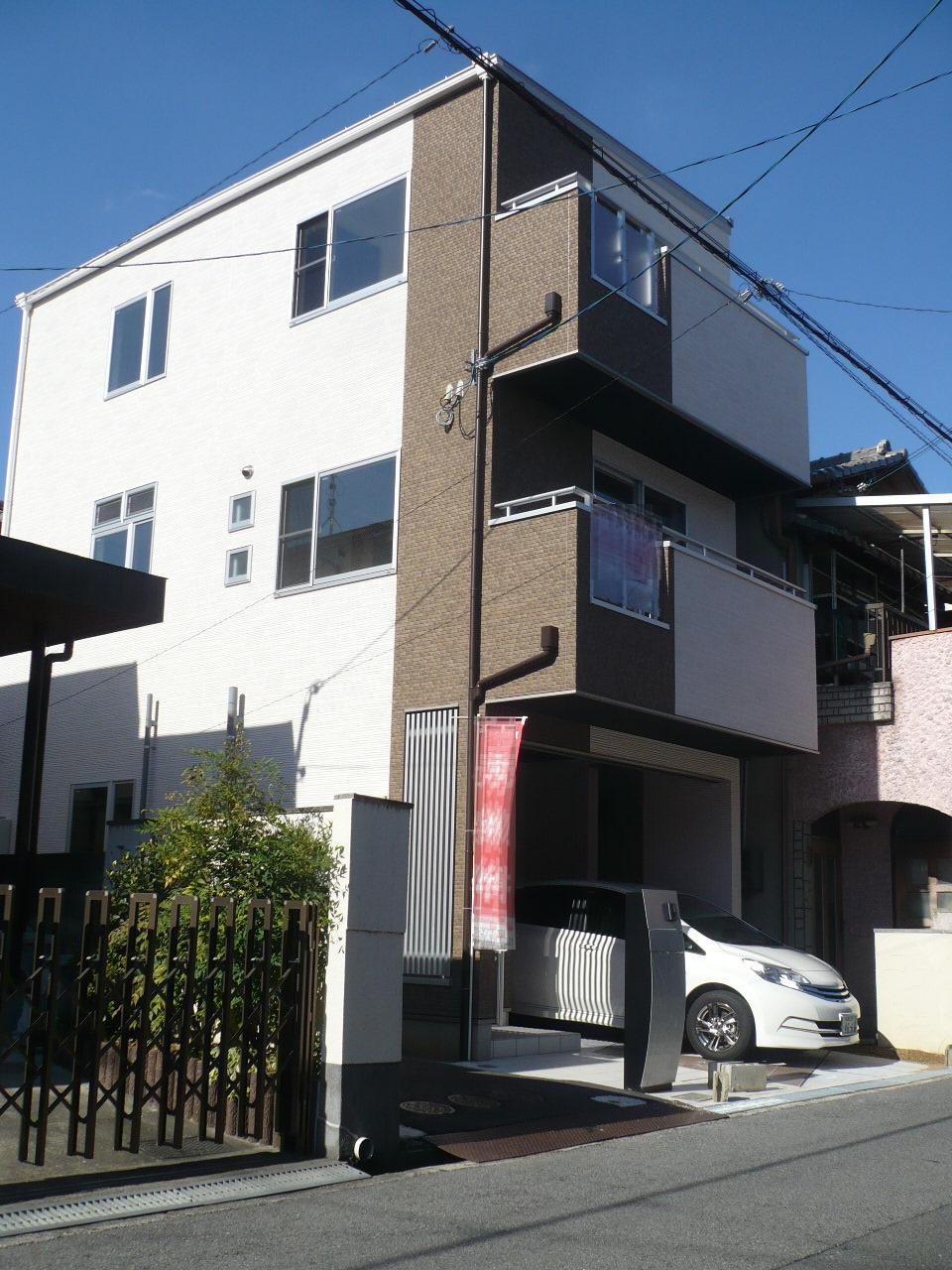 Local appearance photo
現地外観写真
Entrance玄関 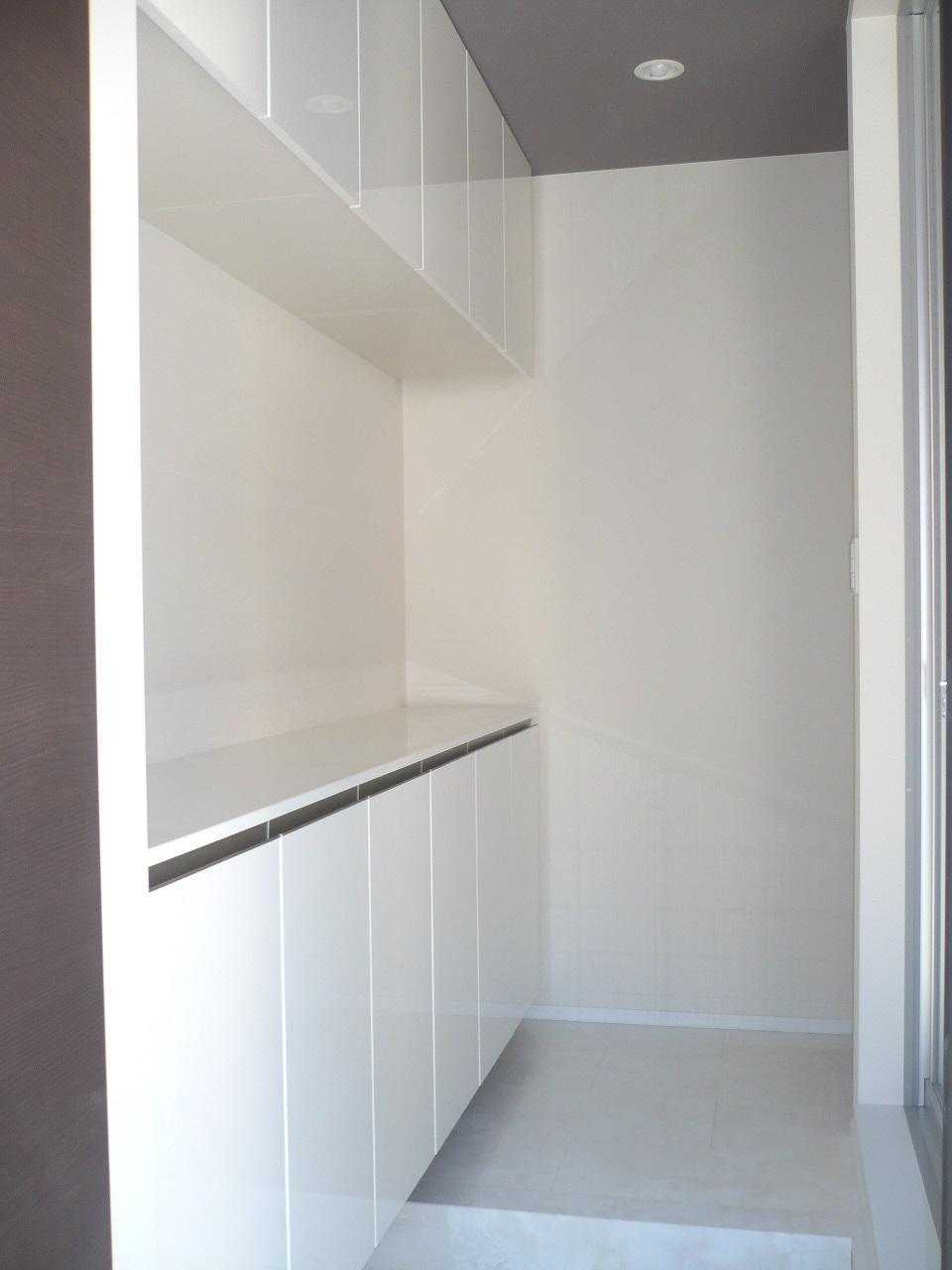 Entrance with a simple and clean
シンプルで清潔感のある玄関
Kitchenキッチン 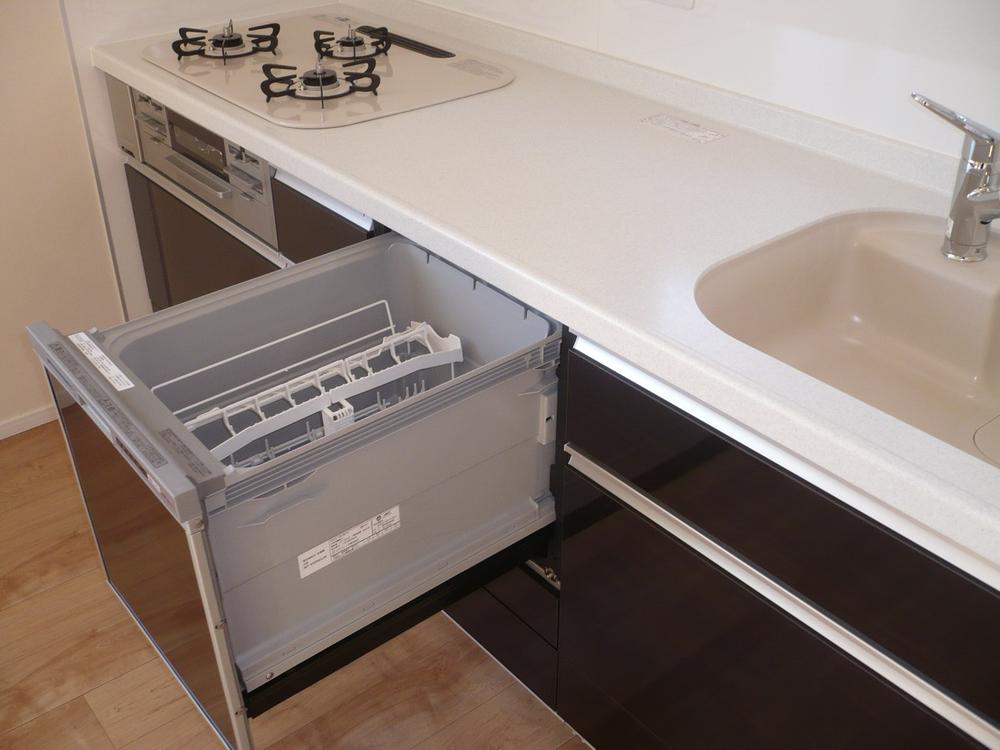 With dishwasher System kitchen
食洗機付き
システムキッチン
Floor plan間取り図 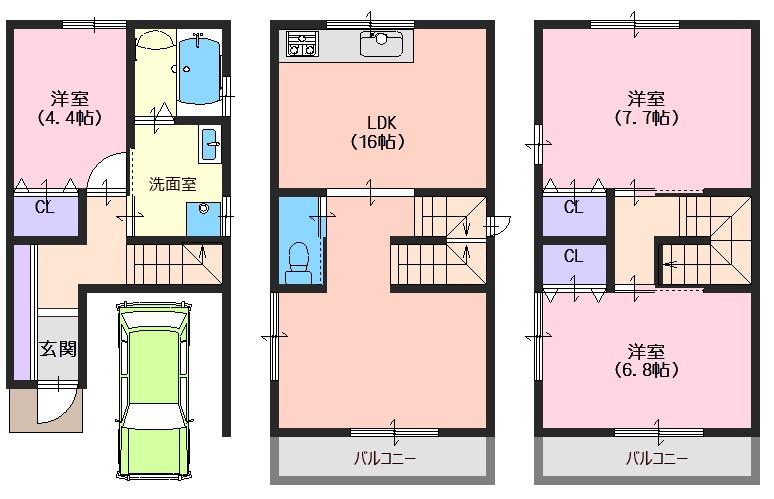 20.8 million yen, 3LDK, Land area 51.63 sq m , Building area 94.42 sq m
2080万円、3LDK、土地面積51.63m2、建物面積94.42m2
Livingリビング 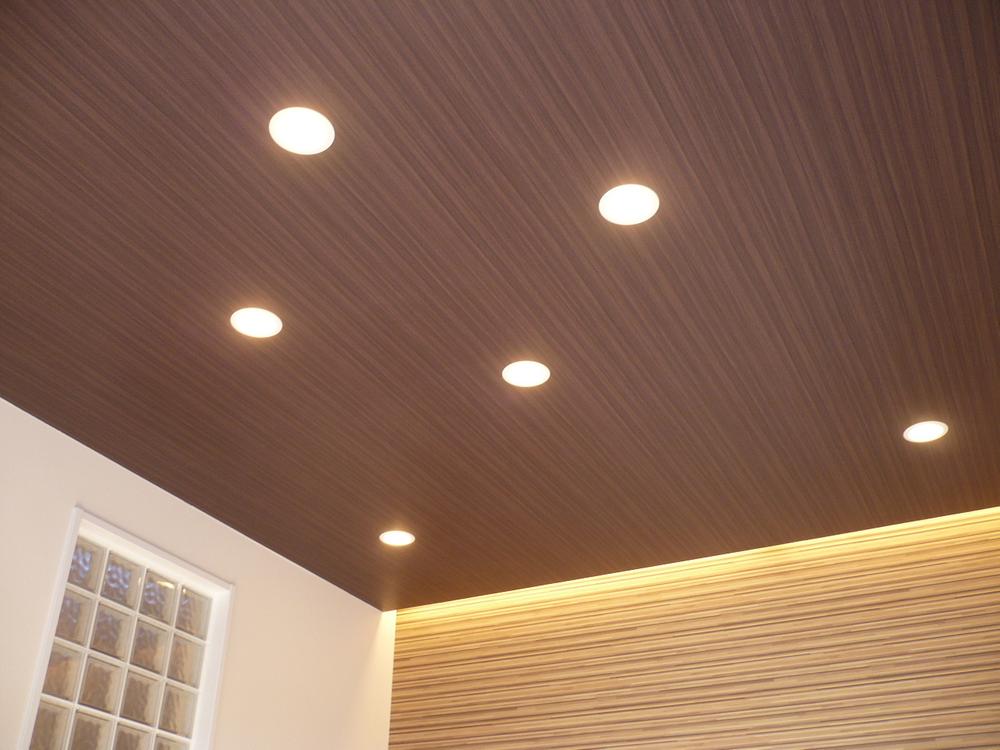 Lighting of calm hue
落ち着いた色合いの照明
Bathroom浴室 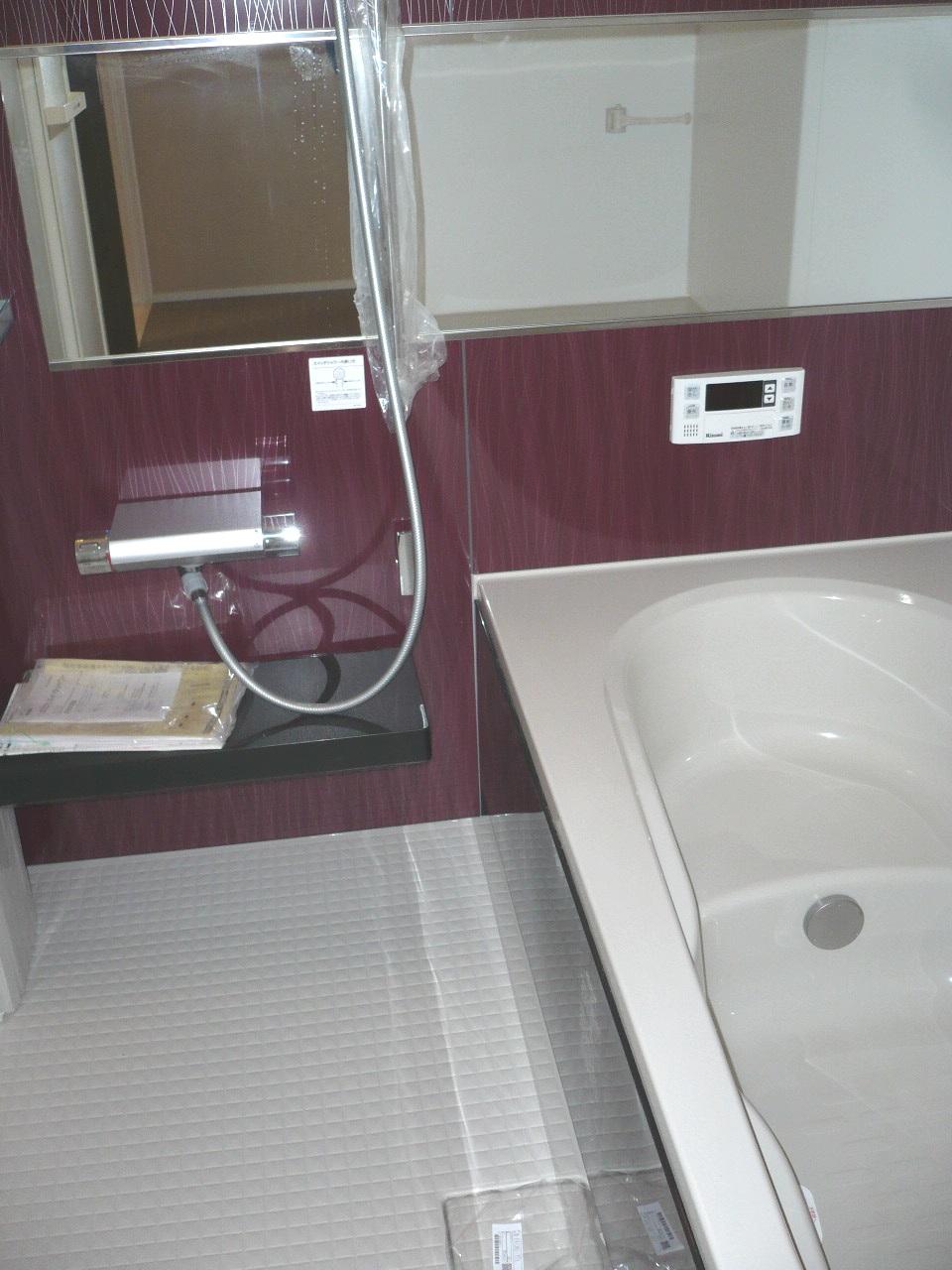 Bathroom with heating dryer
浴室暖房乾燥機付
Wash basin, toilet洗面台・洗面所 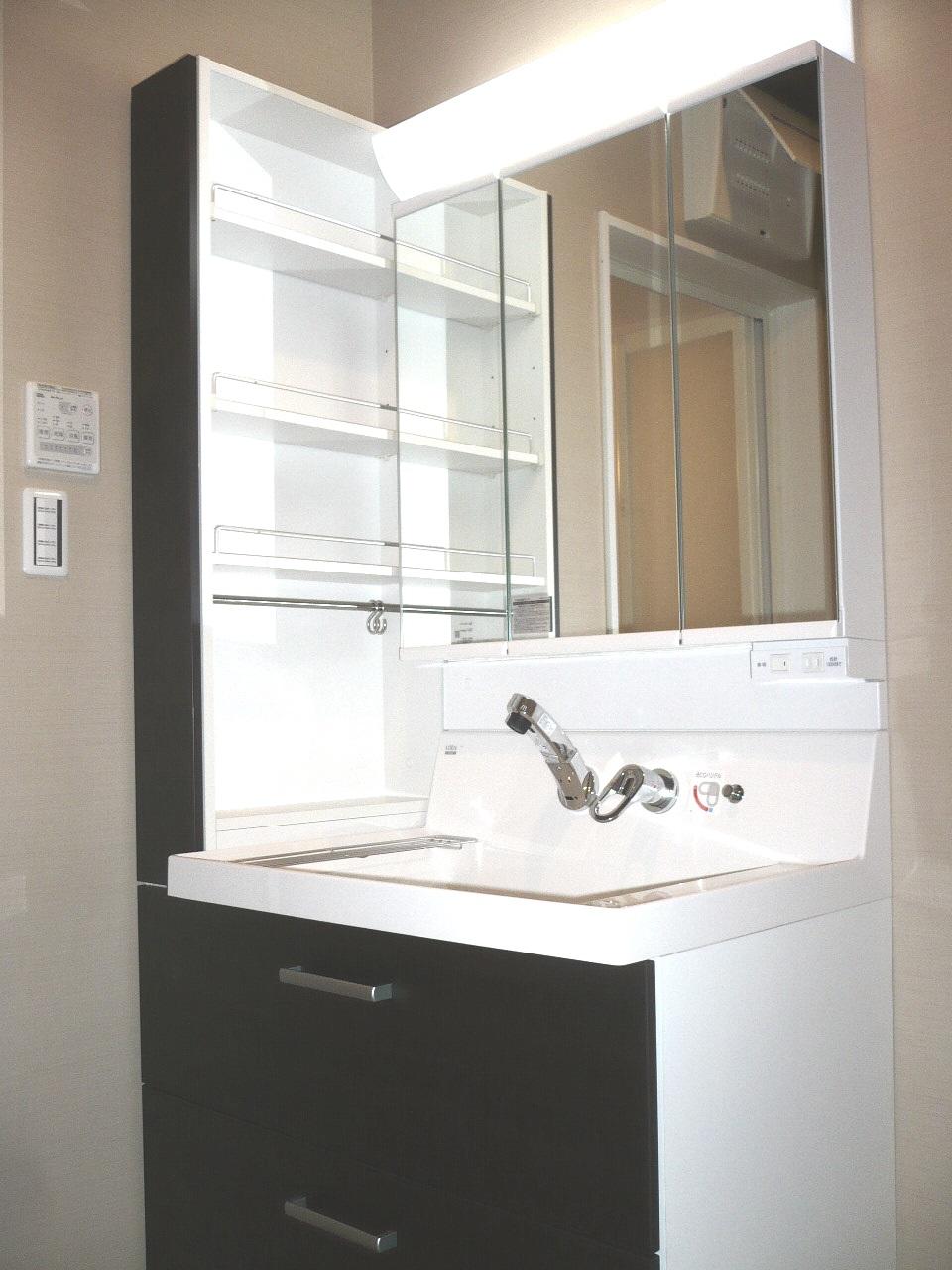 Monotone in a fashionable
モノトーンでオシャレな
Receipt収納 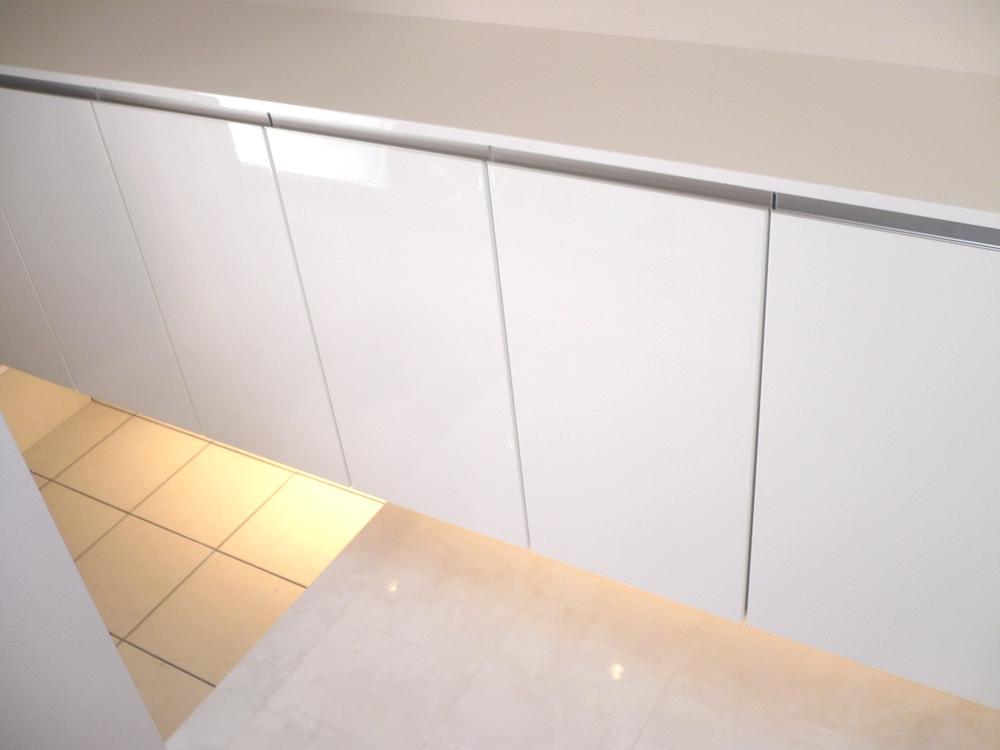 Plenty of entrance storage
玄関収納もたっぷり
Toiletトイレ 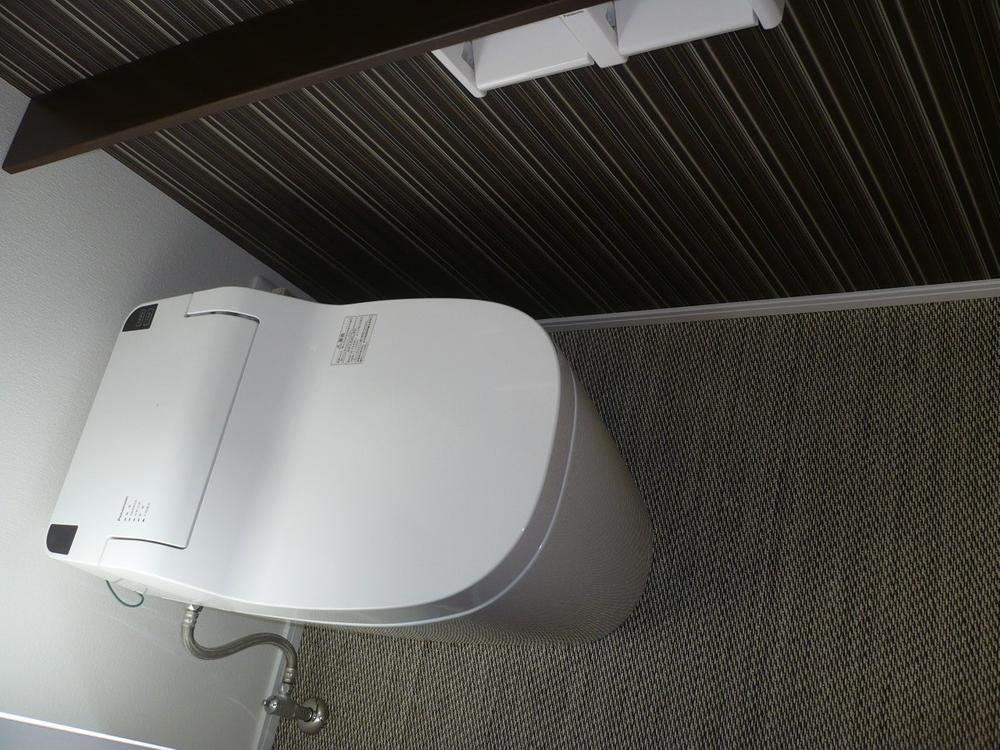 Simple tint
シンプルな色合い
Primary school小学校 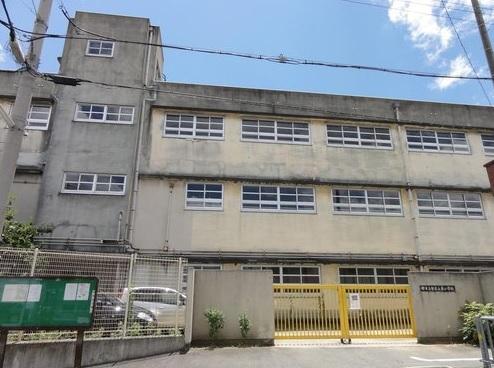 Sakaishiritsu Tomio Okahigashi to elementary school 505m
堺市立登美丘東小学校まで505m
Other localその他現地 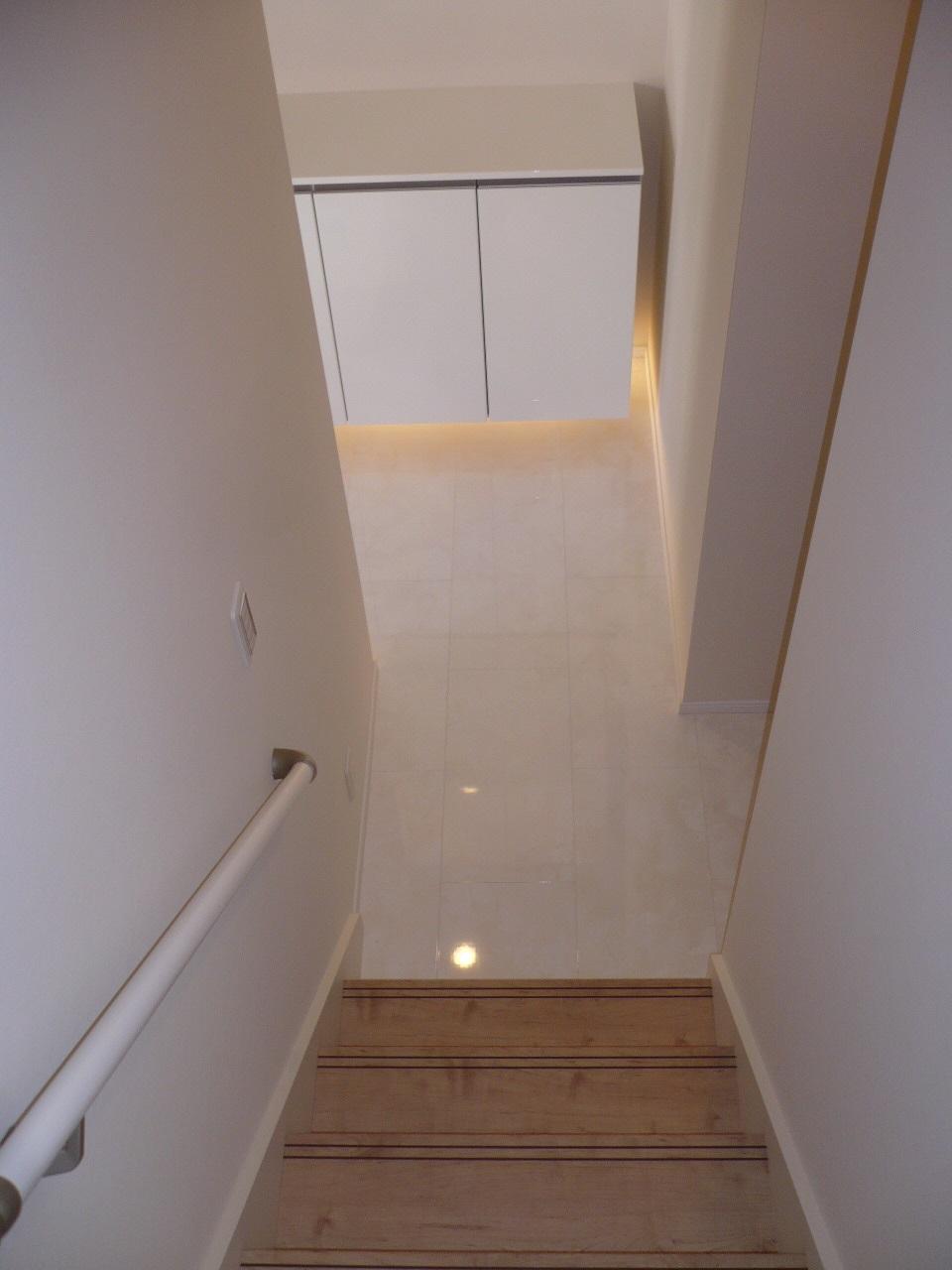 Stairs
階段
Toiletトイレ 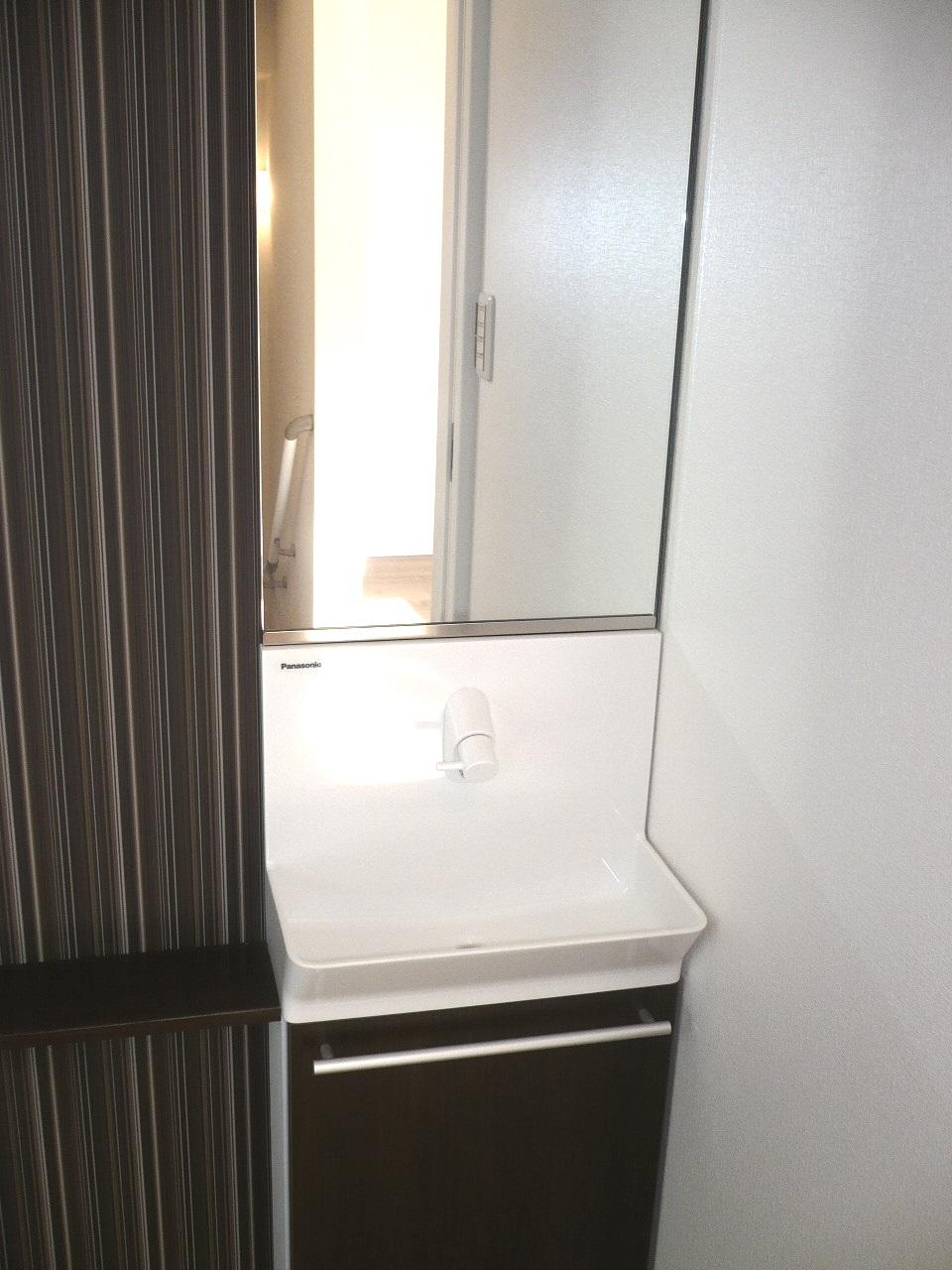 Bathroom
お手洗い
Kindergarten ・ Nursery幼稚園・保育園 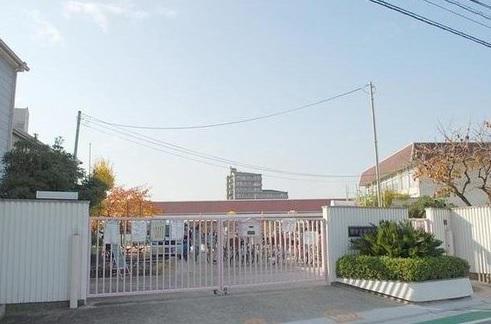 Sakaishiritsu Tomio Okahigashi to kindergarten 564m
堺市立登美丘東幼稚園まで564m
Other localその他現地 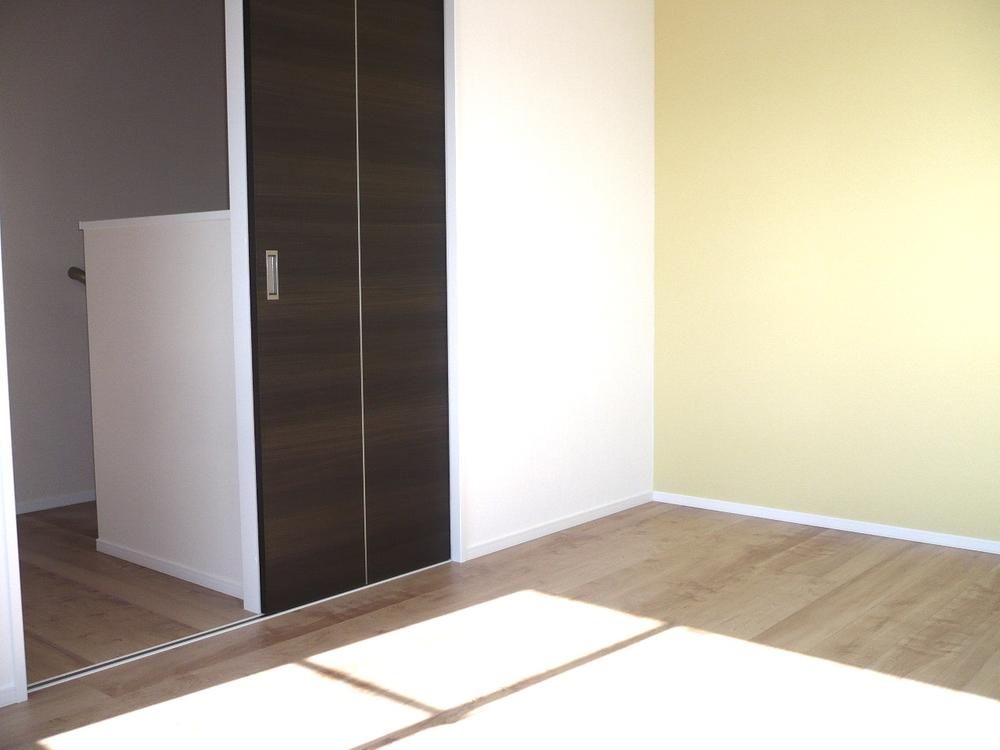 Western-style 1
洋室1
Government office役所 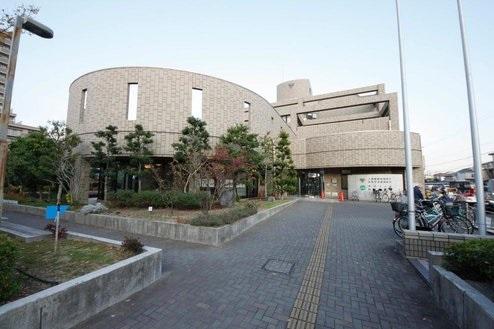 1590m to Sakai City Higashi Ward Office
堺市東区役所まで1590m
Other localその他現地 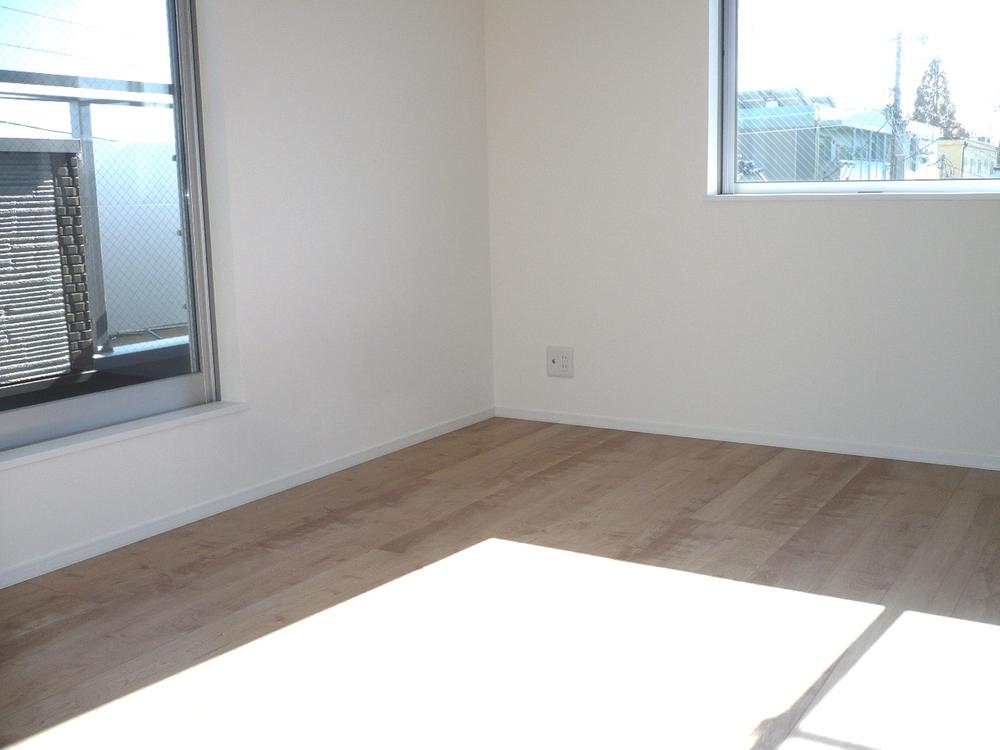 Western-style 2
洋室2
Location
|

















