New Homes » Kansai » Osaka prefecture » Sakai city north district
 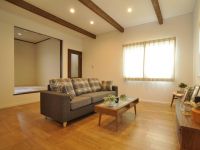
| | Sakai, Osaka, Kita-ku, 大阪府堺市北区 |
| JR Hanwa Line "Uenoshiba" walk 9 minutes JR阪和線「上野芝」歩9分 |
| Uenoshiba a 9-minute walk from the train station. 27 birth of the city of family. 上野芝駅より徒歩9分。27家族の街が誕生。 |
| Play children at ease, Town in the park, which also becomes place of relaxation of residents. On the site of the two available parking room, Planting plan to feel the four seasons. Street plan, such as in consideration of the safety, Land plan to direct the day-to-day of peace worthy of the land that will want to permanent residence. It is a quiet residential area in the "Uenoshiba", The city of all 27 compartments is born. こども達が安心して遊べ、住人の憩いの場にもなるタウン内公園。2台駐車可能なゆとりの敷地に、四季を感じる植栽計画。安全性に配慮した街路計画など、永住したくなる地に相応しい安らぎの日々を演出するランドプラン。閑静な住宅街である「上野芝」に、全27区画の街が誕生します。 |
Local guide map 現地案内図 | | Local guide map 現地案内図 | Features pickup 特徴ピックアップ | | Parking two Allowed / Super close / System kitchen / 2-story / Readjustment land within 駐車2台可 /スーパーが近い /システムキッチン /2階建 /区画整理地内 | Event information イベント情報 | | Model house schedule / Every Saturday, Sunday and public holidays time / 10:00 ~ 17:00 ※ Weekday of your tour also please feel free to call us! モデルハウス日程/毎週土日祝時間/10:00 ~ 17:00※平日のご見学もお気軽にお電話ください! | Property name 物件名 | | Premier Town Higashiuenoshiba プレミアタウン 東上野芝 | Price 価格 | | 29,800,000 yen 2980万円 | Floor plan 間取り | | 3LDK ~ 4LDK 3LDK ~ 4LDK | Units sold 販売戸数 | | 27 units 27戸 | Total units 総戸数 | | 27 units 27戸 | Land area 土地面積 | | 100.08 sq m 100.08m2 | Building area 建物面積 | | 93 sq m 93m2 | Driveway burden-road 私道負担・道路 | | Asphaltic pavement アスファルト舗装 | Completion date 完成時期(築年月) | | 2013 Early January 2013年1月上旬 | Address 住所 | | Sakai, Osaka, Kita-ku, Higashiuenoshiba cho 2 大阪府堺市北区東上野芝町2 | Traffic 交通 | | JR Hanwa Line "Uenoshiba" walk 9 minutes JR阪和線「上野芝」歩9分
| Related links 関連リンク | | [Related Sites of this company] 【この会社の関連サイト】 | Contact お問い合せ先 | | (Ltd.) AzumaAkira construction TEL: 0800-603-2812 [Toll free] mobile phone ・ Also available from PHS
Caller ID is not notified
Please contact the "saw SUUMO (Sumo)"
If it does not lead, If the real estate company (株)東昌建設TEL:0800-603-2812【通話料無料】携帯電話・PHSからもご利用いただけます
発信者番号は通知されません
「SUUMO(スーモ)を見た」と問い合わせください
つながらない方、不動産会社の方は
| Building coverage, floor area ratio 建ぺい率・容積率 | | Kenpei rate: 60%, Volume ratio: 200% 建ペい率:60%、容積率:200% | Time residents 入居時期 | | Immediate available 即入居可 | Land of the right form 土地の権利形態 | | Ownership 所有権 | Structure and method of construction 構造・工法 | | Wooden 2-story (2 × 4 construction method) 木造2階建(2×4工法) | Use district 用途地域 | | One middle and high 1種中高 | Land category 地目 | | Residential land 宅地 | Overview and notices その他概要・特記事項 | | Building confirmation number: No. H24 confirmation architecture NDA 02,290 other 建築確認番号:第H24確認建築防大02290号他 | Company profile 会社概要 | | <Employer ・ Seller> governor of Osaka (3) No. 049571 (Corporation) Kinki district Real Estate Fair Trade Council member (Ltd.) AzumaAkira Holdings Osaka senboku district Tadaoka Niihama 1-1-10 <marketing alliance (agency)> Osaka governor (Corporation) Kinki district Real Estate Fair Trade Council member (Ltd.) AzumaAkira construction Yubinbango595-0025 Osaka Izumiotsu Asahimachi 1-3 <事業主・売主>大阪府知事(3)第049571号(公社)近畿地区不動産公正取引協議会会員(株)東昌ホールディングス大阪府泉北郡忠岡町新浜1-1-10<販売提携(代理)>大阪府知事(3)第049510号(社)大阪府宅地建物取引業協会会員 (公社)近畿地区不動産公正取引協議会加盟(株)東昌建設〒595-0025 大阪府泉大津市旭町1-3 |
Livingリビング 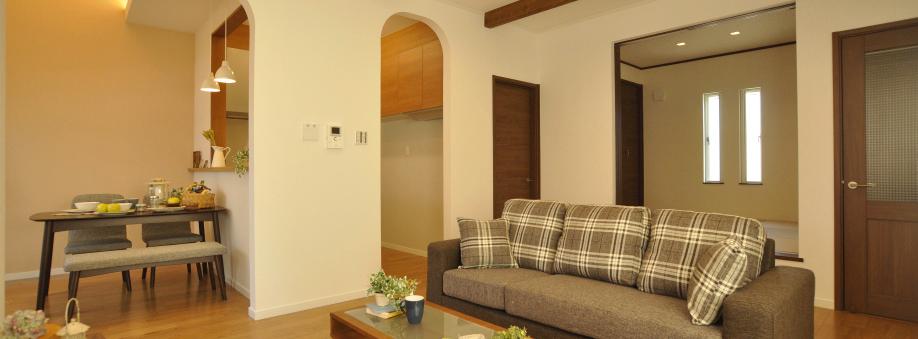 The living at the entrance of the decorative beams and R shape of the old wind, The interior space with a taste.
リビングには古木風の化粧梁やR形状の入り口で、味わいのあるインテリア空間に。
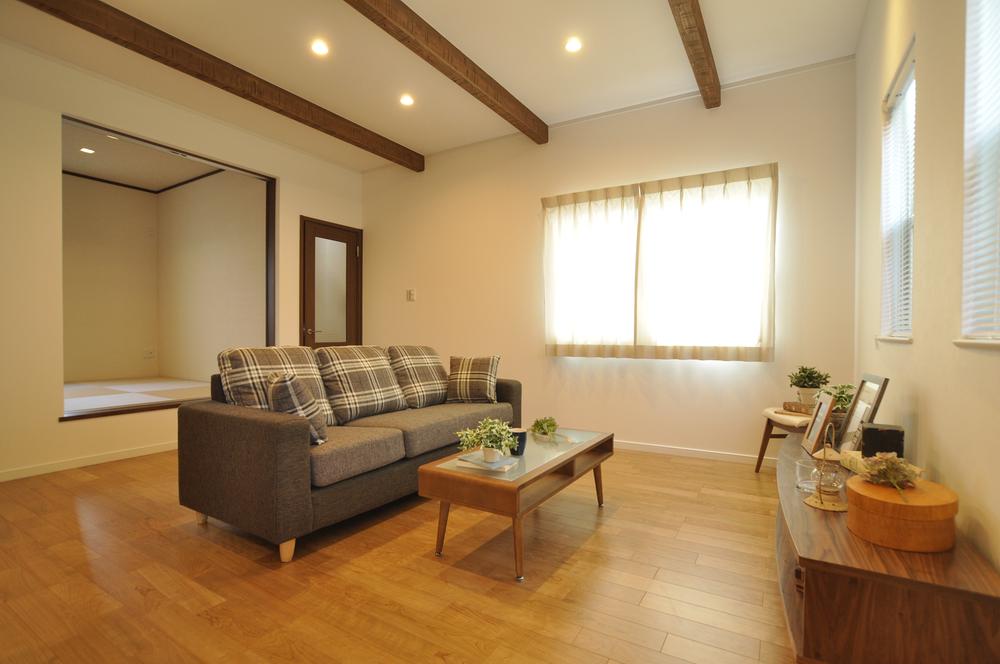 In eye-friendly lighting to illuminate the wall behind the TV, Family has directed the space to relax with nature.
テレビのうしろの壁を照らす目にやさしい照明で、家族が自然とくつろげる空間を演出しました。
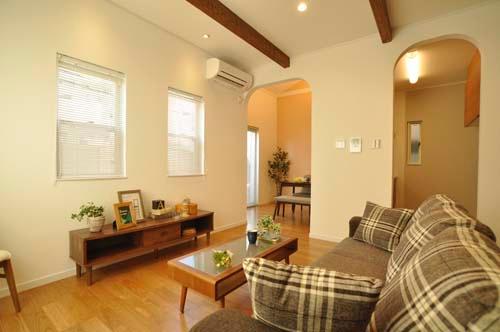 Communication Living (2013 February shooting)
コミュニケーションリビング(2013年2月撮影)
Non-living roomリビング以外の居室 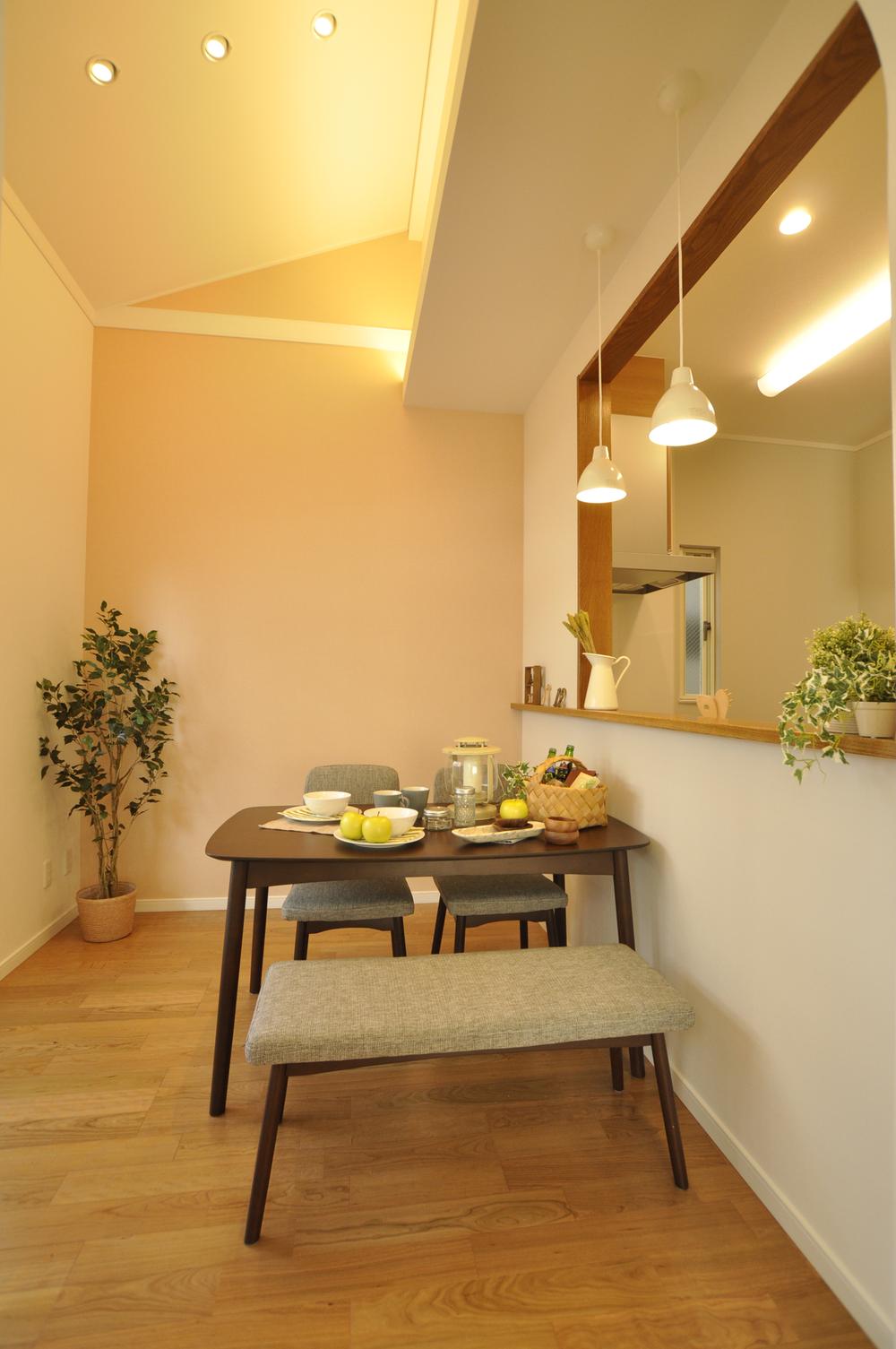 Dining space takes a high ceiling, The bright and open space in the window of sweep.
ダイニングスペースは天井を高く取り、はきだしの窓で明るく開放的な空間に。
Kitchenキッチン 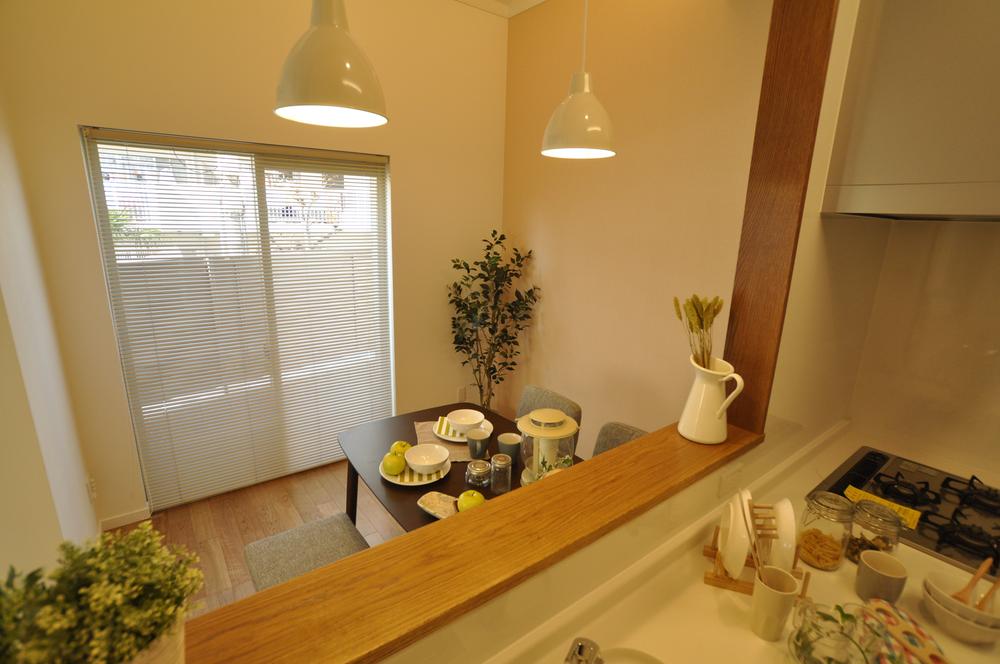 Tasteful old wind counters and cute lighting, A favorite of space, such as a cafe in the accent Cross.
味わい深い古木風のカウンターやかわいい照明、アクセントクロスでカフェのようなお気に入りの空間に。
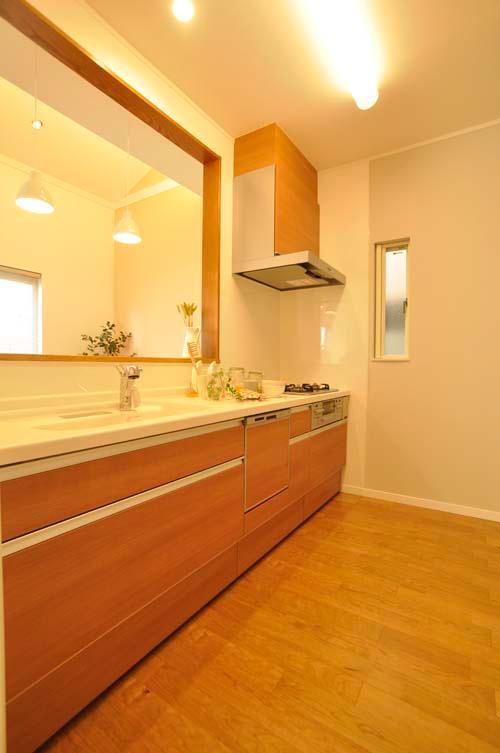 Kitchen (2013 February shooting)
キッチン(2013年2月撮影)
Entrance玄関 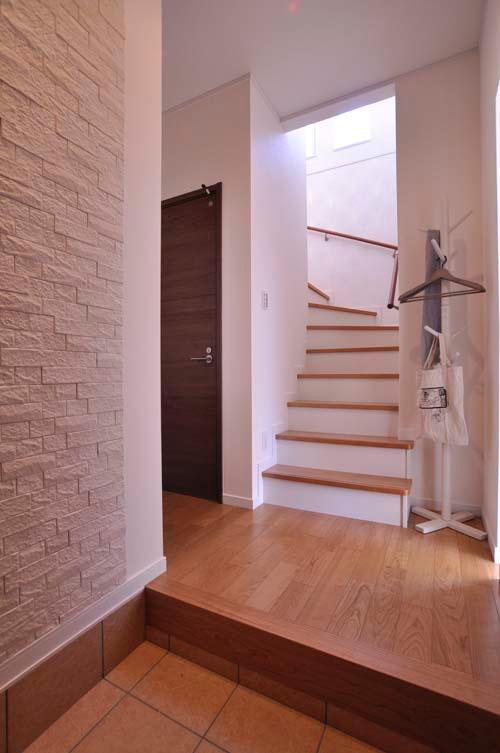 It is on the wall of the entrance front and eco-carat to change the impression of space, indirect lighting.
エントランス正面の壁面には空間の印象を変えるエコカラットと、間接照明。
Wash basin, toilet洗面台・洗面所 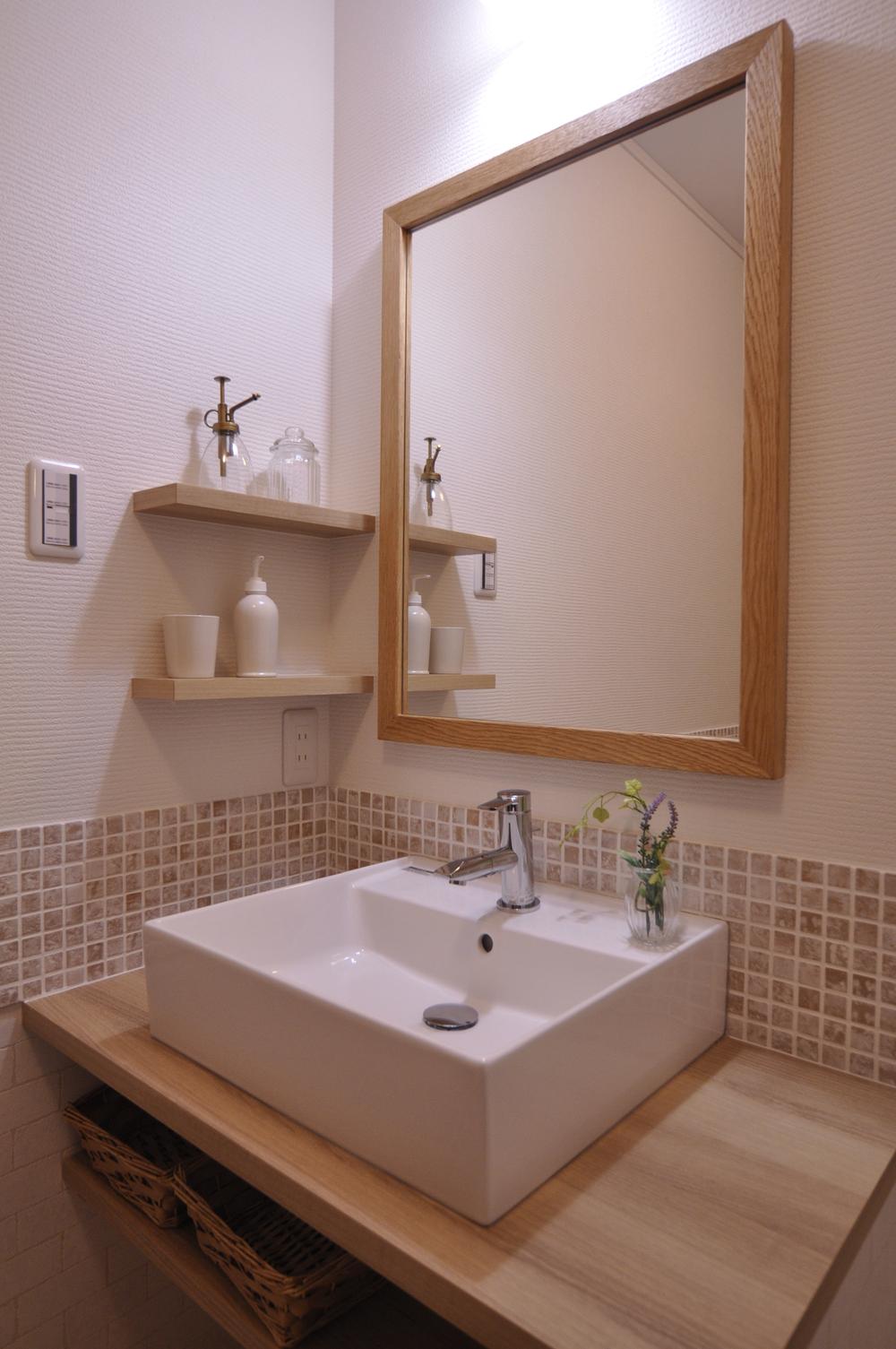 According to the interior of taste, Tiles and original nice coordinated fixtures basin counter
インテリアのテイストにあわせて、タイルやオリジナルの造作洗面カウンターで素敵にコーディネート
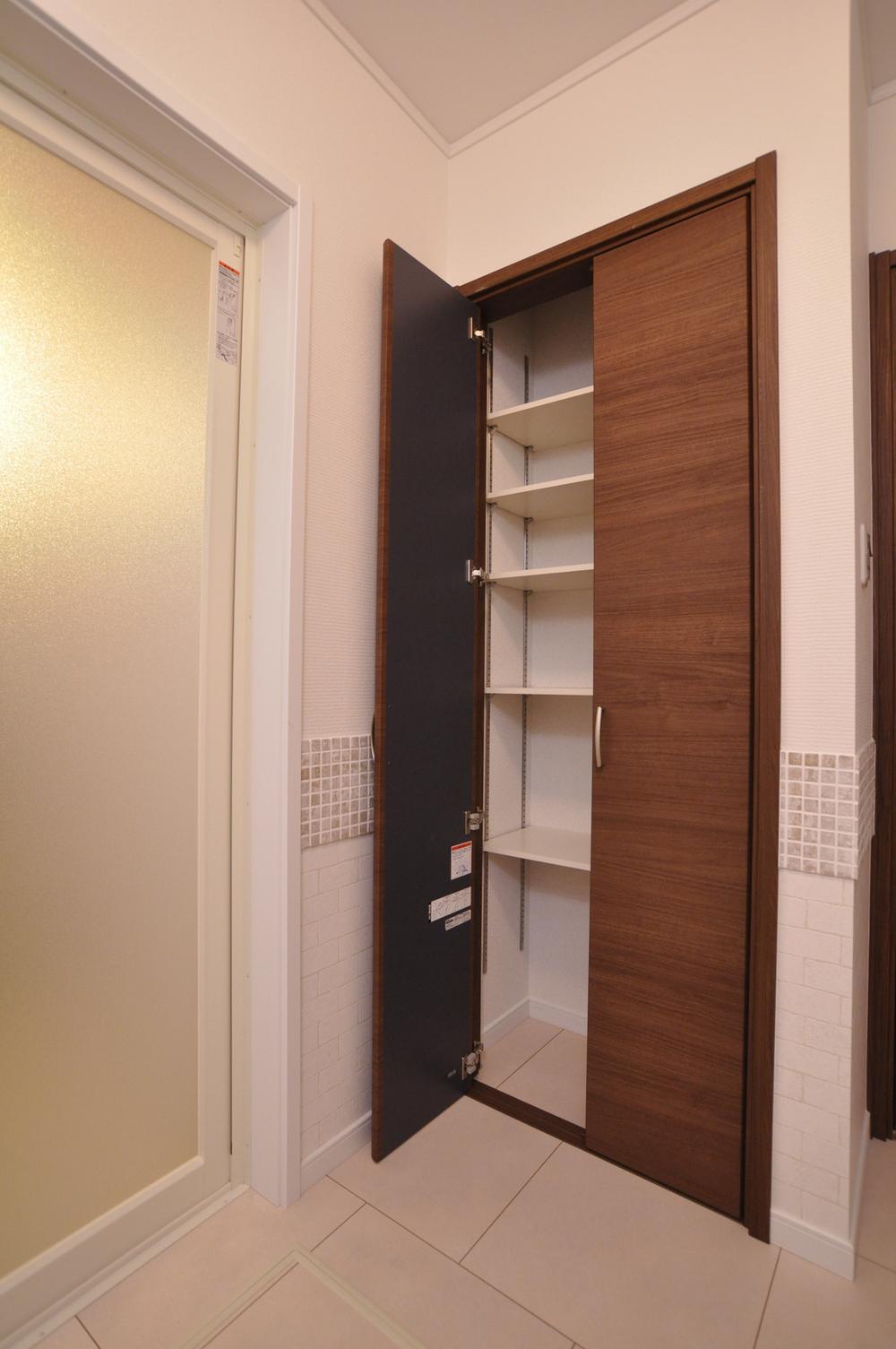 Of course, because it overflows tend to sanitary in things, Also it has established firm storage space.
もちろん物であふれがちなサニタリーだから、しっかり収納スペースも設けました。
Non-living roomリビング以外の居室 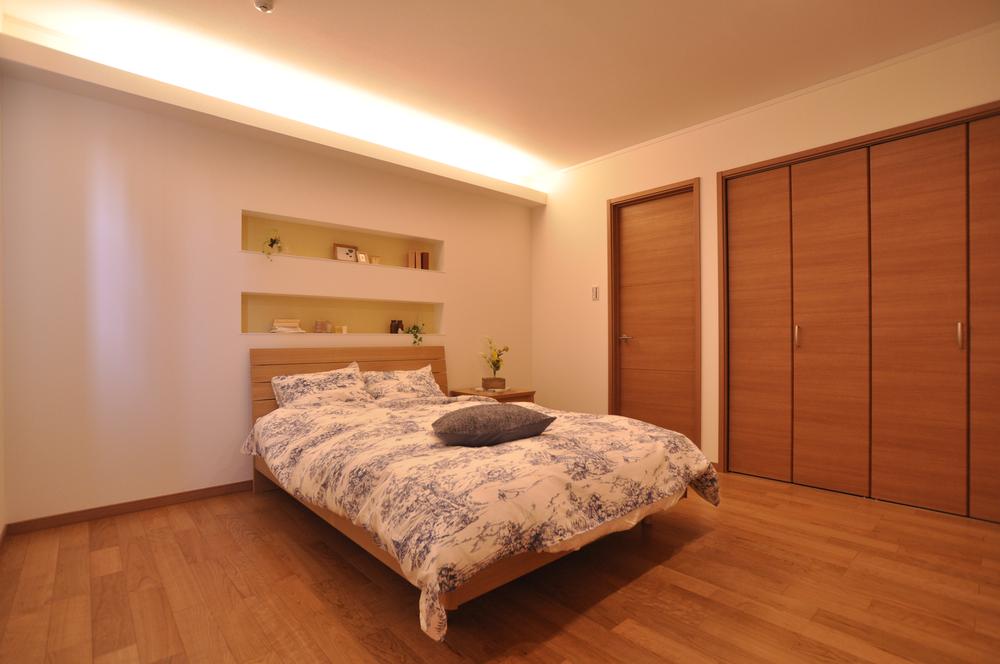 The couple's bedroom is taken up in a little spread, It invites to a comfortable sleep in a calm lighting plan.
夫婦の寝室は少し広めにとり、落ち着きのある照明計画で心地よい眠りへいざないます。
Local appearance photo現地外観写真 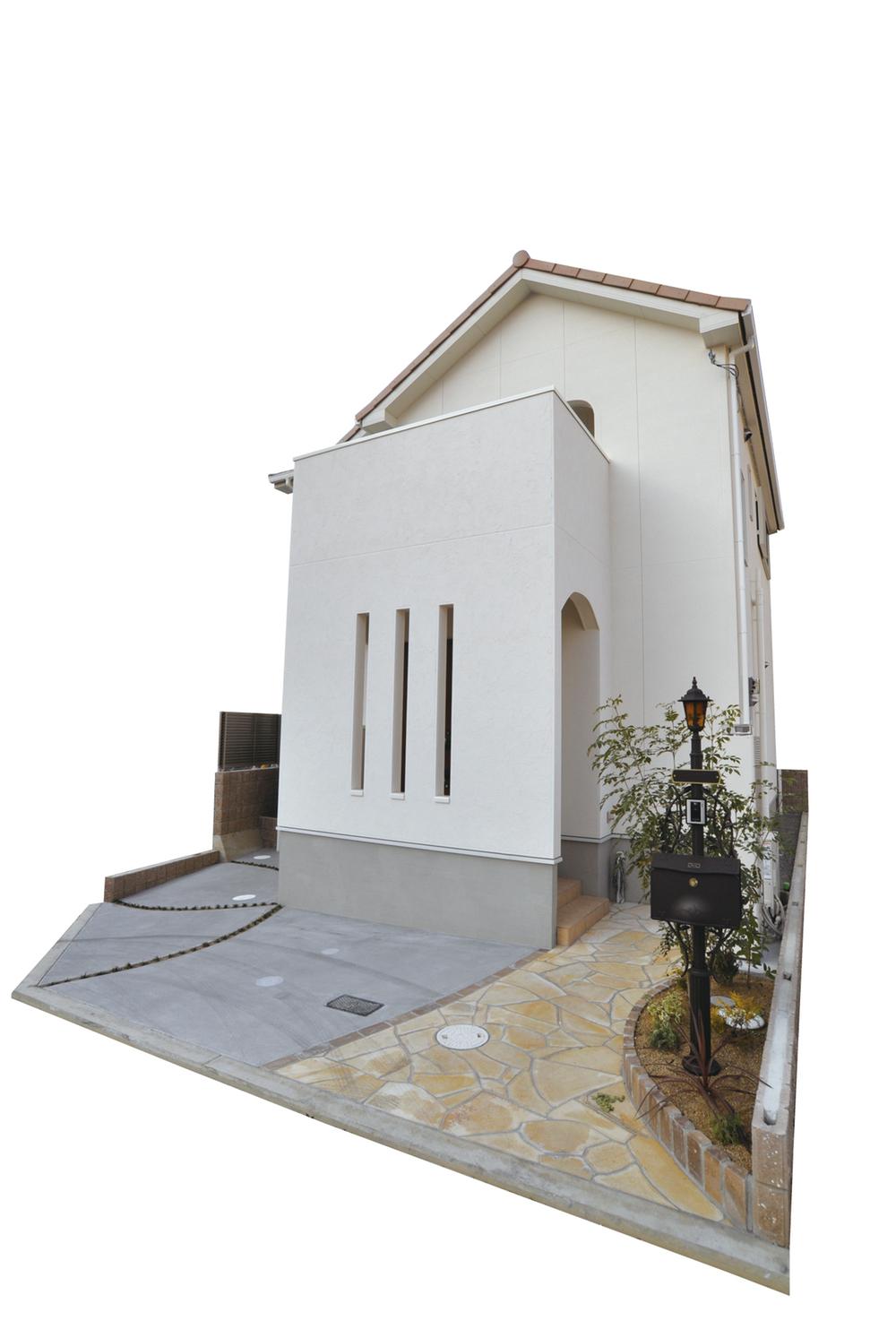 No. 1 destination model house appearance
1号地モデルハウス外観
Otherその他 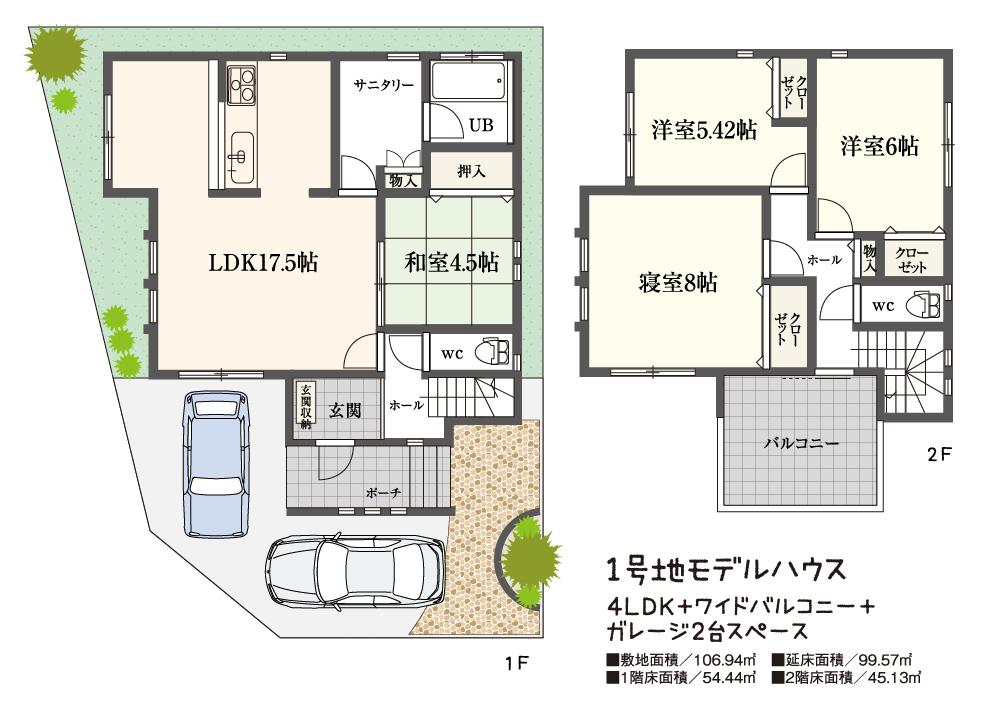 No. 1 destination model house floor plan
1号地モデルハウス間取り図
The entire compartment Figure全体区画図 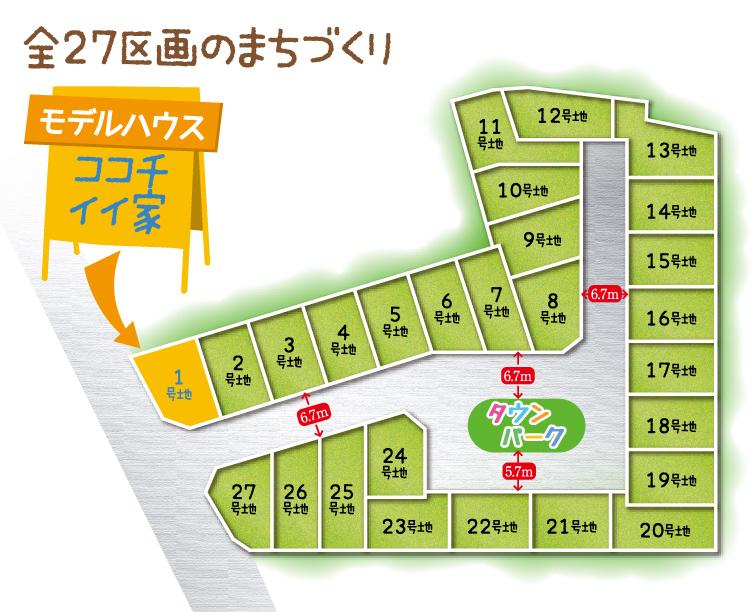 Premier Town Higashiuenoshiba whole compartment view
プレミアタウン東上野芝全体区画図
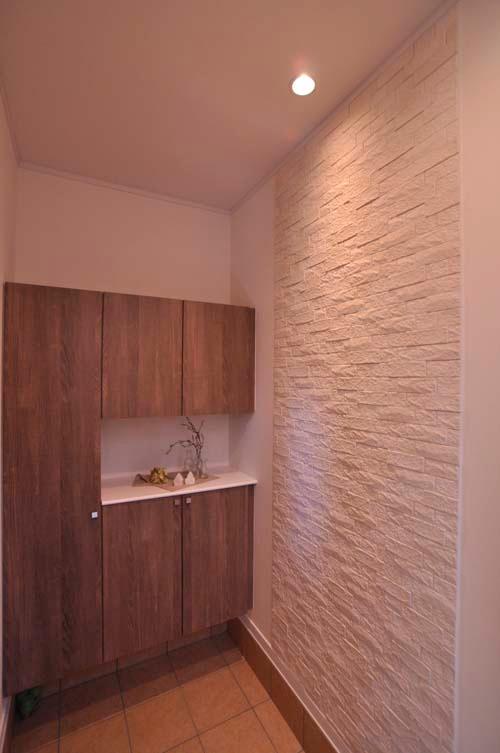 Entrance
玄関
Non-living roomリビング以外の居室 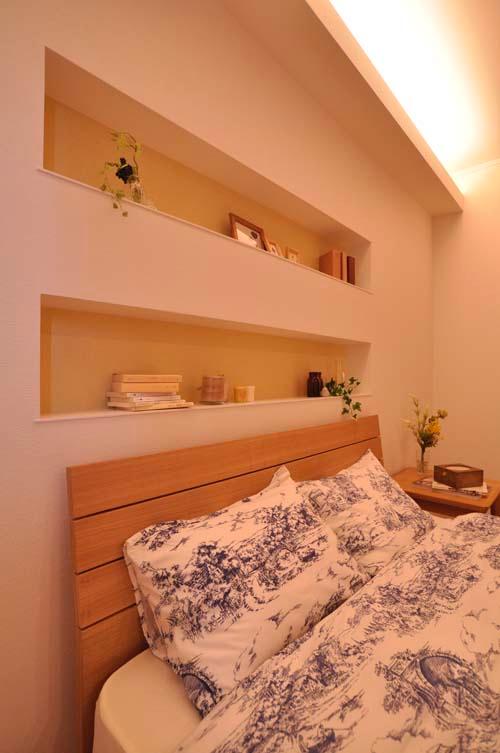 The main bedroom (February 2013) Shooting
主寝室(2013年2月)撮影
Same specifications photo (bathroom)同仕様写真(浴室) 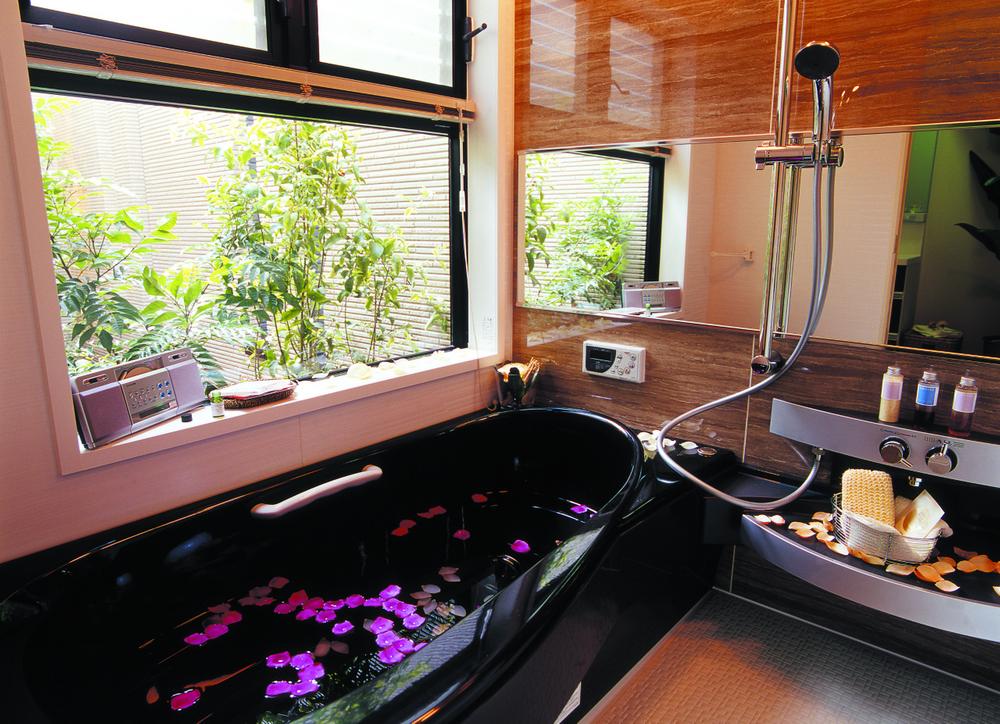 Same specification bathroom
同仕様浴室
Kindergarten ・ Nursery幼稚園・保育園 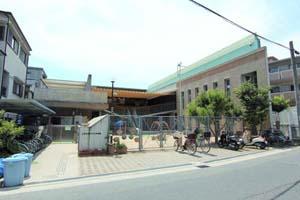 Uenoshiba Sunny 160m to nursery school
上野芝陽だまり保育園 まで160m
Primary school小学校 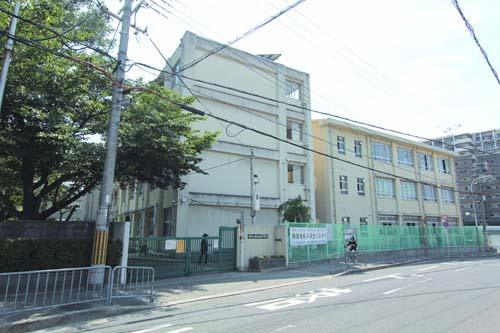 Sakai Tatsunishi Mozu 800m up to elementary school
堺市立西百舌鳥小学校 まで800m
Junior high school中学校 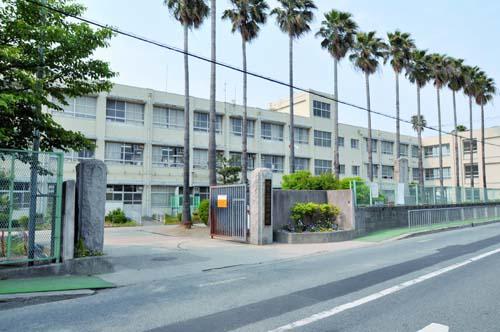 Sakaishiritsu Ryonan until junior high school 900m
堺市立陵南中学校 まで900m
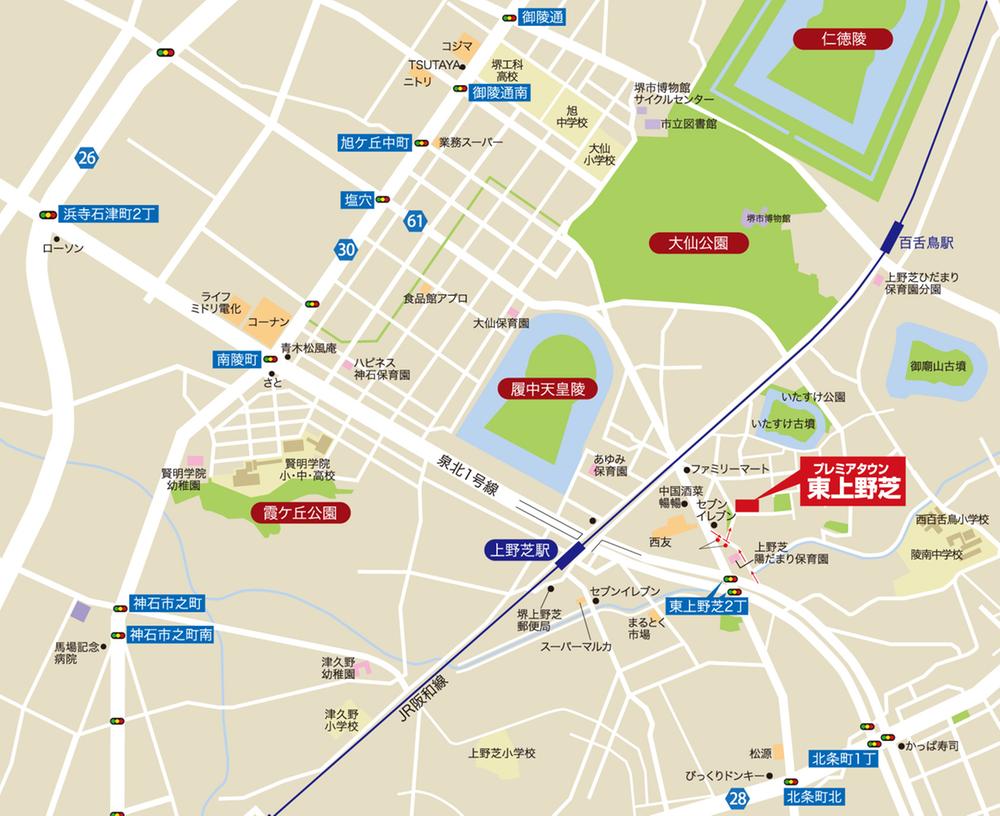 Local guide map
現地案内図
Supermarketスーパー 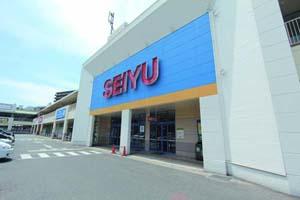 300m until Seiyu Uenoshiba shop
西友上野芝店 まで300m
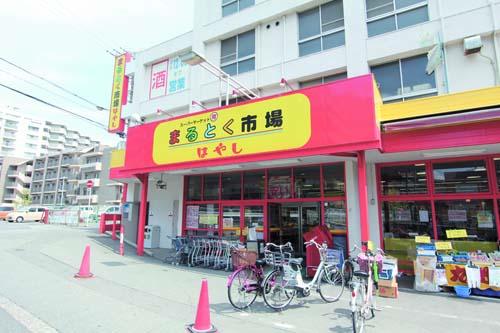 750m to Toku Maru market Hayashi Uenoshiba shop
まるとく市場はやし上野芝店 まで750m
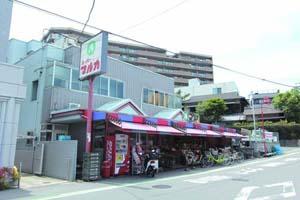 850m to Super Marca
スーパーマルカまで850m
Post office郵便局 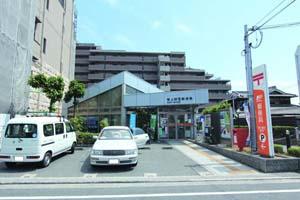 Sakai Uenoshiba 800m to the post office
堺上野芝郵便局 まで800m
Bank銀行 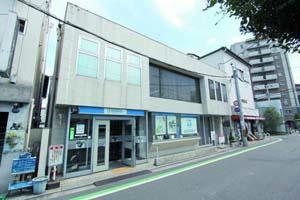 Ikeda Senshu Bank Uenoshiba to branch 750m
池田泉州銀行上野芝支店 まで750m
Hospital病院 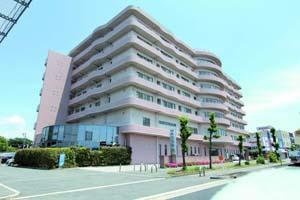 700m until the medical corporation Iwaki Board Hojo hospital
医療法人以和貴会北条病院 まで700m
Location
| 


























