New Homes » Kansai » Osaka prefecture » Sakai city north district
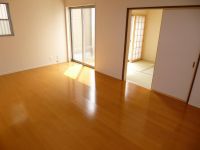 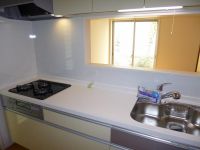
| | Sakai, Osaka, Kita-ku, 大阪府堺市北区 |
| Nankai bus "Noto" walk 9 minutes 南海バス「野遠」歩9分 |
| All eight sections of the subdivision, You can flat-35S! ! 全8区画の分譲地、フラット35S可能です!! |
| Corresponding to the flat-35S, Solar power system, Year Available, Parking two Allowed, System kitchen, Bathroom Dryer, Yang per good, All room storage, LDK15 tatami mats or more, Around traffic fewer, Or more before road 6m, Corner lotese-style room, Shaping land, Face-to-face kitchen, Toilet 2 places, Bathroom 1 tsubo or more, 2-story, Underfloor Storage, The window in the bathroom, TV monitor interphone, Ventilation good, Walk-in closet, Water filter, City gas, Storeroom, Maintained sidewalk, Flat terrain, Development subdivision in フラット35Sに対応、太陽光発電システム、年内入居可、駐車2台可、システムキッチン、浴室乾燥機、陽当り良好、全居室収納、LDK15畳以上、周辺交通量少なめ、前道6m以上、角地、和室、整形地、対面式キッチン、トイレ2ヶ所、浴室1坪以上、2階建、床下収納、浴室に窓、TVモニタ付インターホン、通風良好、ウォークインクロゼット、浄水器、都市ガス、納戸、整備された歩道、平坦地、開発分譲地内 |
Features pickup 特徴ピックアップ | | Corresponding to the flat-35S / Solar power system / Year Available / Parking two Allowed / System kitchen / Bathroom Dryer / Yang per good / All room storage / LDK15 tatami mats or more / Around traffic fewer / Or more before road 6m / Corner lot / Japanese-style room / Shaping land / Face-to-face kitchen / Toilet 2 places / Bathroom 1 tsubo or more / 2-story / Underfloor Storage / The window in the bathroom / TV monitor interphone / Ventilation good / Walk-in closet / Water filter / City gas / Storeroom / Maintained sidewalk / Flat terrain / Development subdivision in フラット35Sに対応 /太陽光発電システム /年内入居可 /駐車2台可 /システムキッチン /浴室乾燥機 /陽当り良好 /全居室収納 /LDK15畳以上 /周辺交通量少なめ /前道6m以上 /角地 /和室 /整形地 /対面式キッチン /トイレ2ヶ所 /浴室1坪以上 /2階建 /床下収納 /浴室に窓 /TVモニタ付インターホン /通風良好 /ウォークインクロゼット /浄水器 /都市ガス /納戸 /整備された歩道 /平坦地 /開発分譲地内 | Price 価格 | | 17.8 million yen ~ 21,800,000 yen 1780万円 ~ 2180万円 | Floor plan 間取り | | 3LDK + S (storeroom) ~ 4LDK 3LDK+S(納戸) ~ 4LDK | Units sold 販売戸数 | | 8 units 8戸 | Total units 総戸数 | | 8 units 8戸 | Land area 土地面積 | | 100 sq m ~ 104.68 sq m (30.24 tsubo ~ 31.66 tsubo) (Registration) 100m2 ~ 104.68m2(30.24坪 ~ 31.66坪)(登記) | Building area 建物面積 | | 93.15 sq m ~ 95.98 sq m (28.17 tsubo ~ 29.03 tsubo) (Registration) 93.15m2 ~ 95.98m2(28.17坪 ~ 29.03坪)(登記) | Driveway burden-road 私道負担・道路 | | 6.7m width asphalt paving 6.7m幅アスファルト舗装 | Completion date 完成時期(築年月) | | 2013 late October 2013年10月下旬 | Address 住所 | | Sakai, Osaka, Kita-ku, Noto-cho, 21-47 大阪府堺市北区野遠町21-47 | Traffic 交通 | | Nankai bus "Noto" walk 9 minutes 南海バス「野遠」歩9分 | Related links 関連リンク | | [Related Sites of this company] 【この会社の関連サイト】 | Person in charge 担当者より | | Person in charge of real-estate and building Ueshima Takuya Age: 20 Daigyokai experience: do not lose behavior amount in one year light footwork! It emphasizes the properties introduce no leakage to the customer! 担当者宅建上島 卓也年齢:20代業界経験:1年軽いフットワークで行動量は負けません!お客様への漏れのない物件紹介を重視しています! | Contact お問い合せ先 | | TEL: 0800-603-2309 [Toll free] mobile phone ・ Also available from PHS
Caller ID is not notified
Please contact the "saw SUUMO (Sumo)"
If it does not lead, If the real estate company TEL:0800-603-2309【通話料無料】携帯電話・PHSからもご利用いただけます
発信者番号は通知されません
「SUUMO(スーモ)を見た」と問い合わせください
つながらない方、不動産会社の方は
| Building coverage, floor area ratio 建ぺい率・容積率 | | Building coverage 60%, Volume rate of 200% 建ぺい率60%、容積率200% | Time residents 入居時期 | | Three months after the contract 契約後3ヶ月 | Land of the right form 土地の権利形態 | | Ownership 所有権 | Use district 用途地域 | | Semi-industrial 準工業 | Land category 地目 | | Residential land 宅地 | Overview and notices その他概要・特記事項 | | Contact: Ueshima Takuya, Building confirmation number: No. Trust 13-1701 担当者:上島 卓也、建築確認番号:第トラスト13-1701号 | Company profile 会社概要 | | <Mediation> Minister of Land, Infrastructure and Transport (2) No. 007017 (Ltd.) House Freedom Sakai Yubinbango591-8025 Sakai-shi, Osaka, Kita-ku, Nagasone cho 3056-7 <仲介>国土交通大臣(2)第007017号(株)ハウスフリーダム堺店〒591-8025 大阪府堺市北区長曽根町3056-7 |
Livingリビング 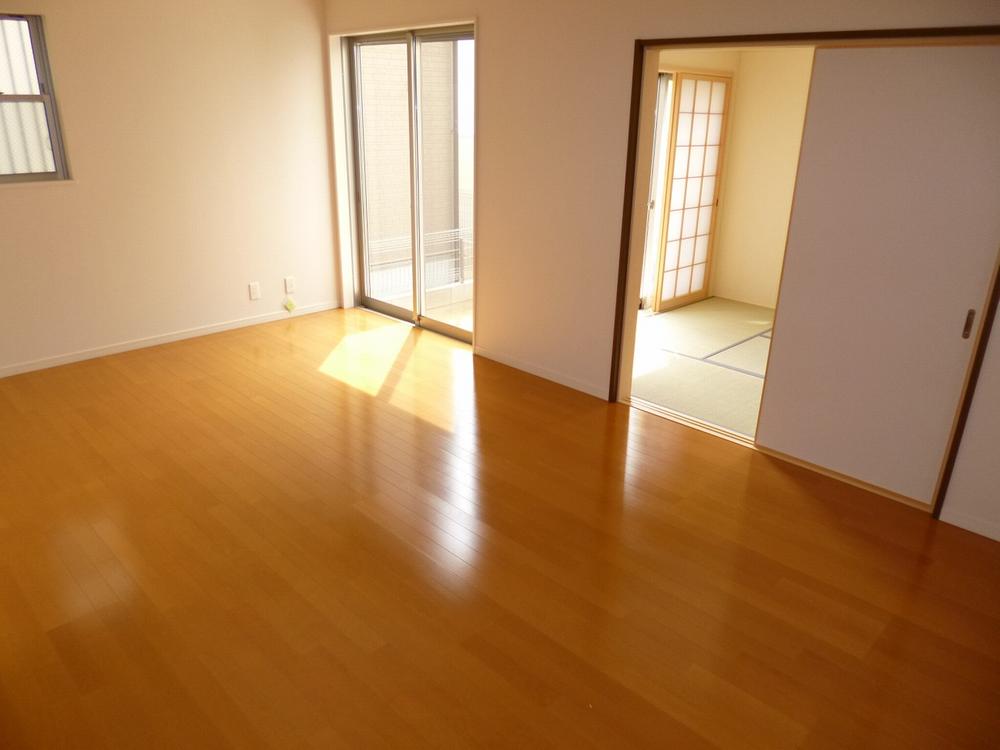 Same specifications Photos. Spacious and bright living room is for us more time to spend with your family
同仕様写真。広々とした明るいリビングはご家族で過ごす時間を増やしてくれます
Kitchenキッチン 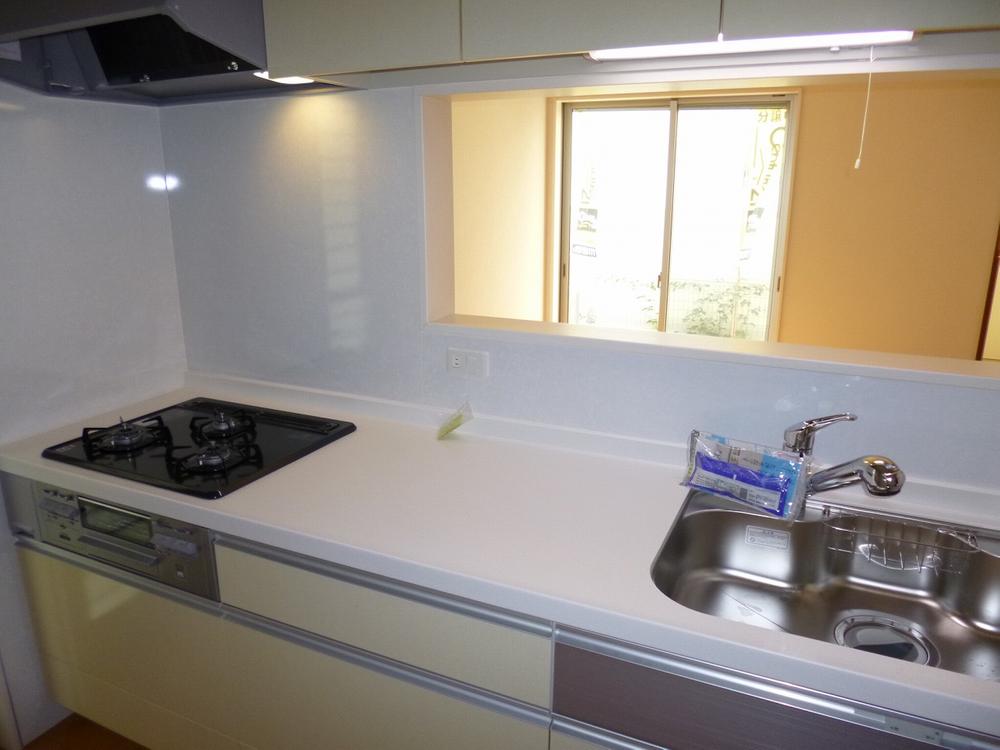 Same specifications Photos. It is safe because the popularity of the counter kitchen can be the household chores while looking at the face of your family
同仕様写真。人気のカウンターキッチンはご家族の顔を見ながら家事をすることが出来るので安心ですね
Bathroom浴室 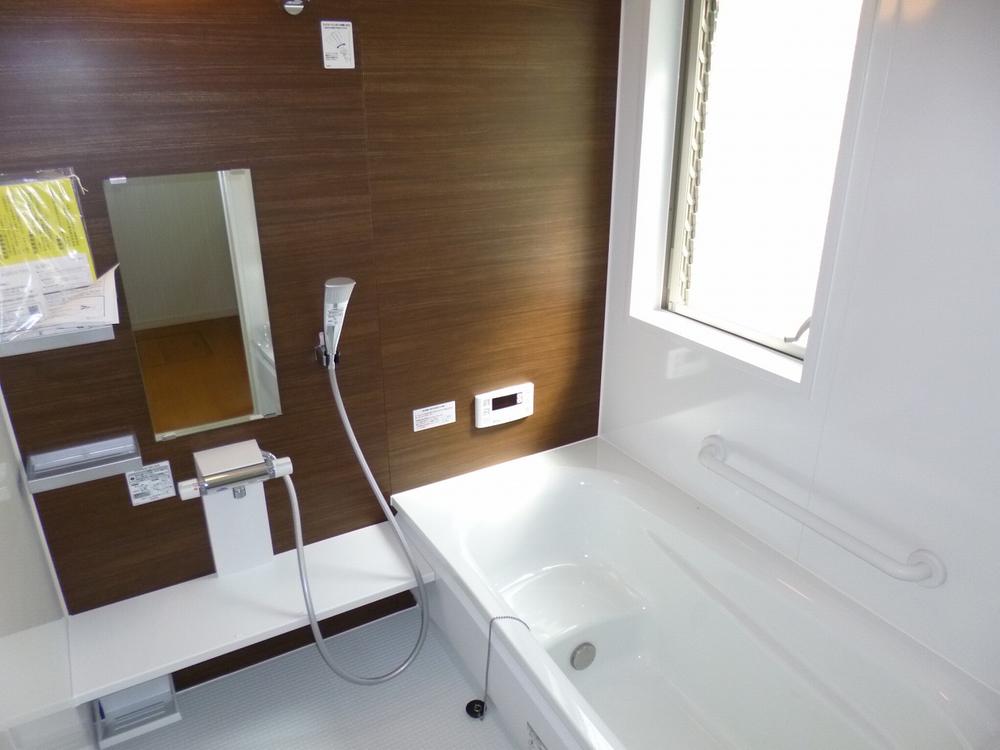 Same specifications Photos. Spacious bathroom heals every day of fatigue ☆
同仕様写真。ゆったりとした浴室は毎日の疲れを癒してくれます☆
Local appearance photo現地外観写真 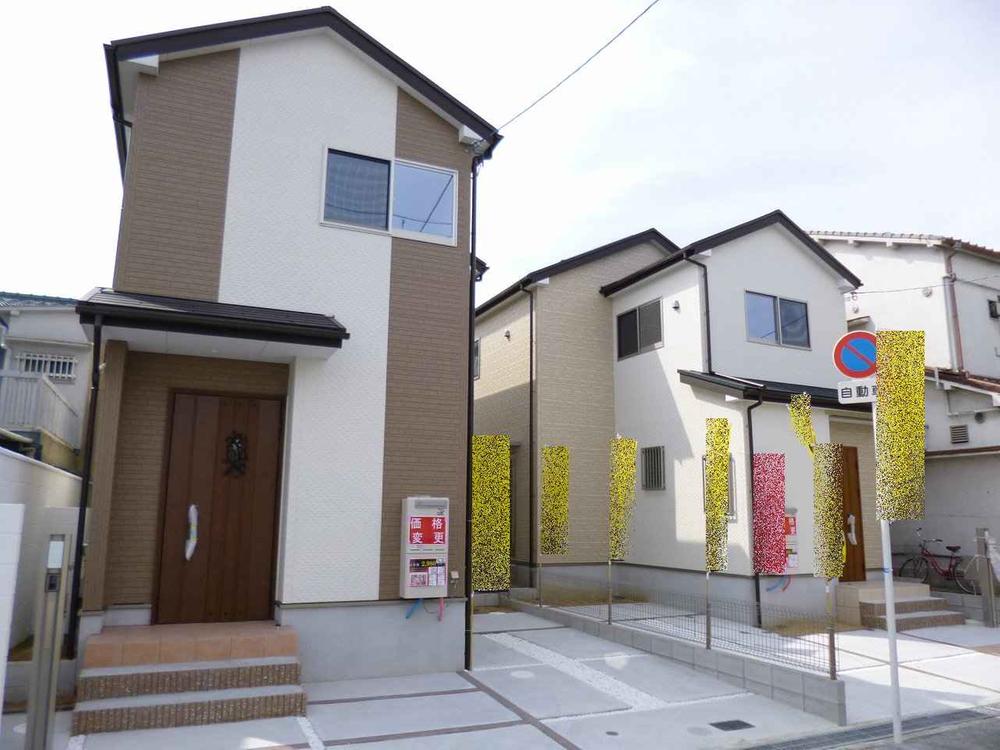 Same specifications Photos. I firmly construction to the parking space
同仕様写真。駐車スペースまでしっかり施工いたします
Local photos, including front road前面道路含む現地写真 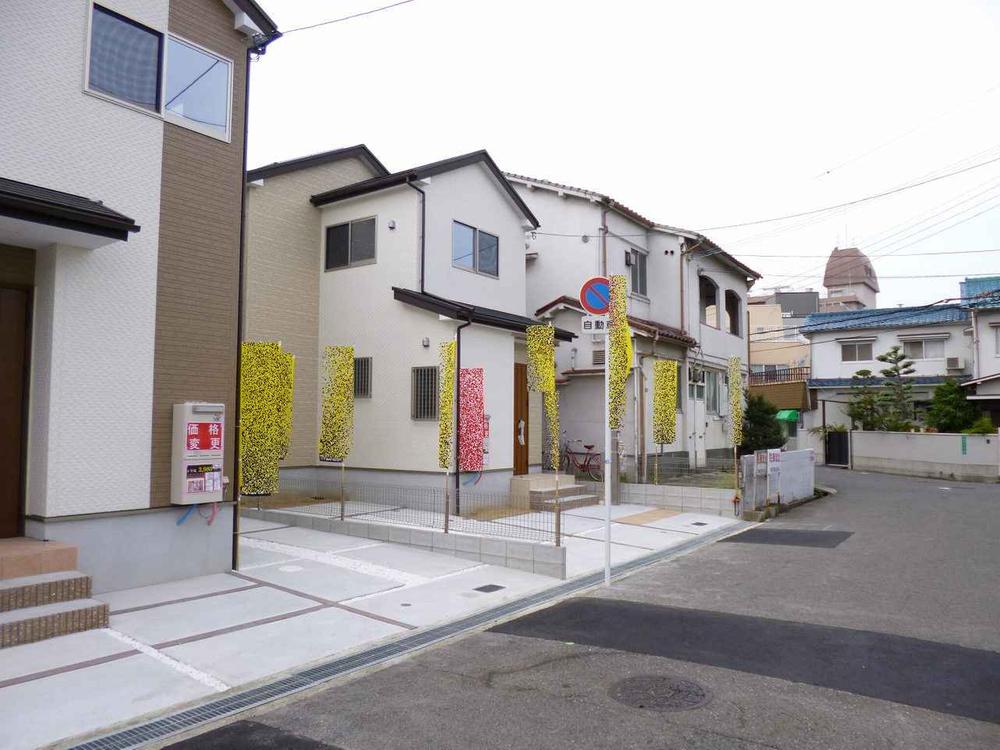 Same specifications Photos. It is a quiet residential area
同仕様写真。閑静な住宅地です
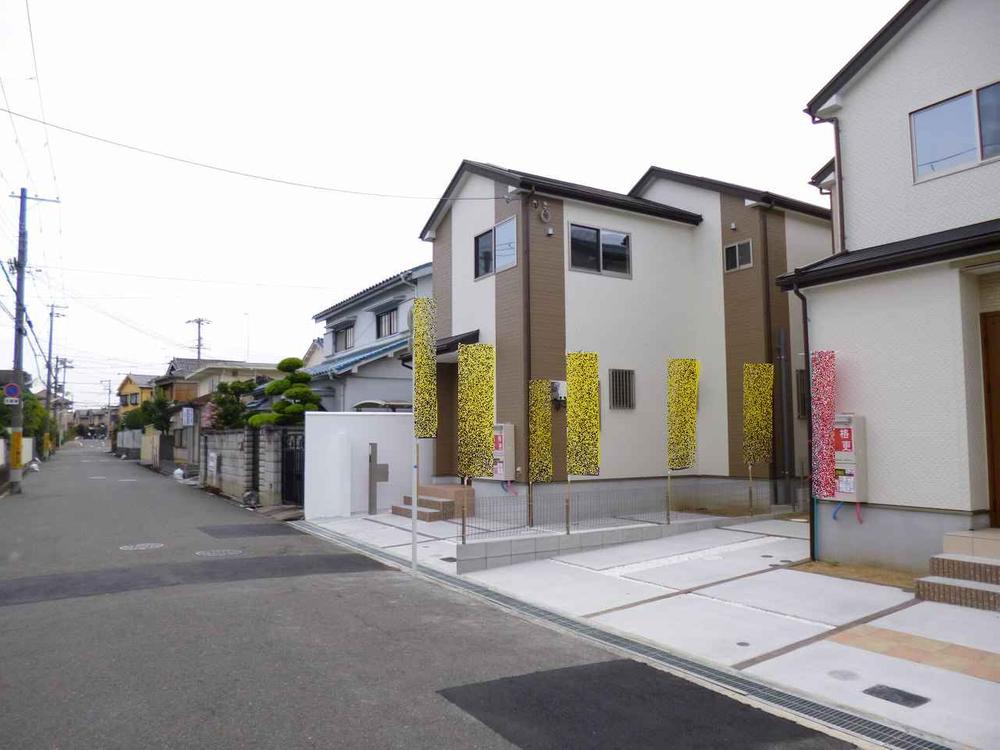 Same specifications Photos. All eight sections of the subdivision
同仕様写真。全8区画の分譲地
Non-living roomリビング以外の居室 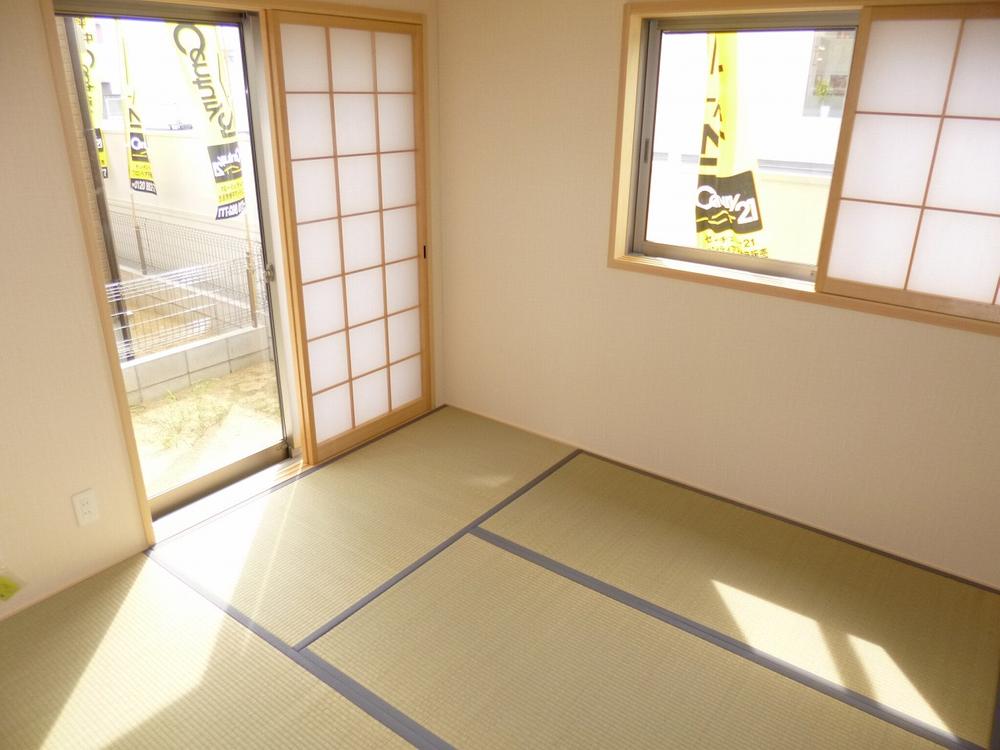 Same specifications Photos. Japanese-style room adjacent to the living is easy to use is good
同仕様写真。リビングに隣接している和室は使い勝手が良いです
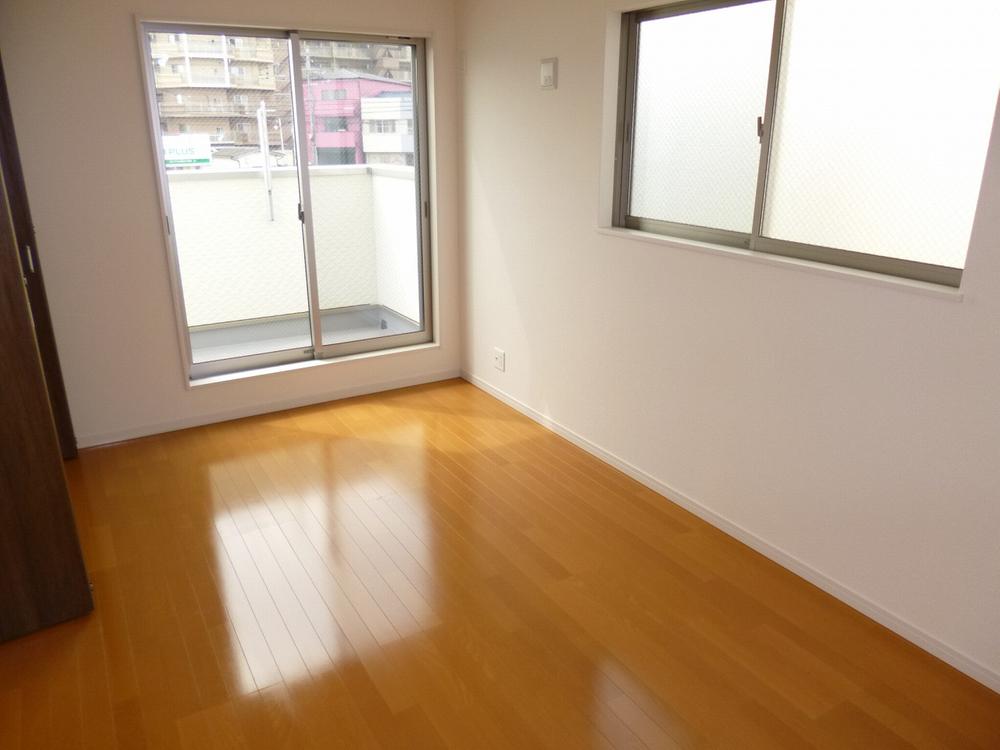 Same specifications Photos. Bright and spacious room
同仕様写真。明るく広々としたお部屋です
Entrance玄関 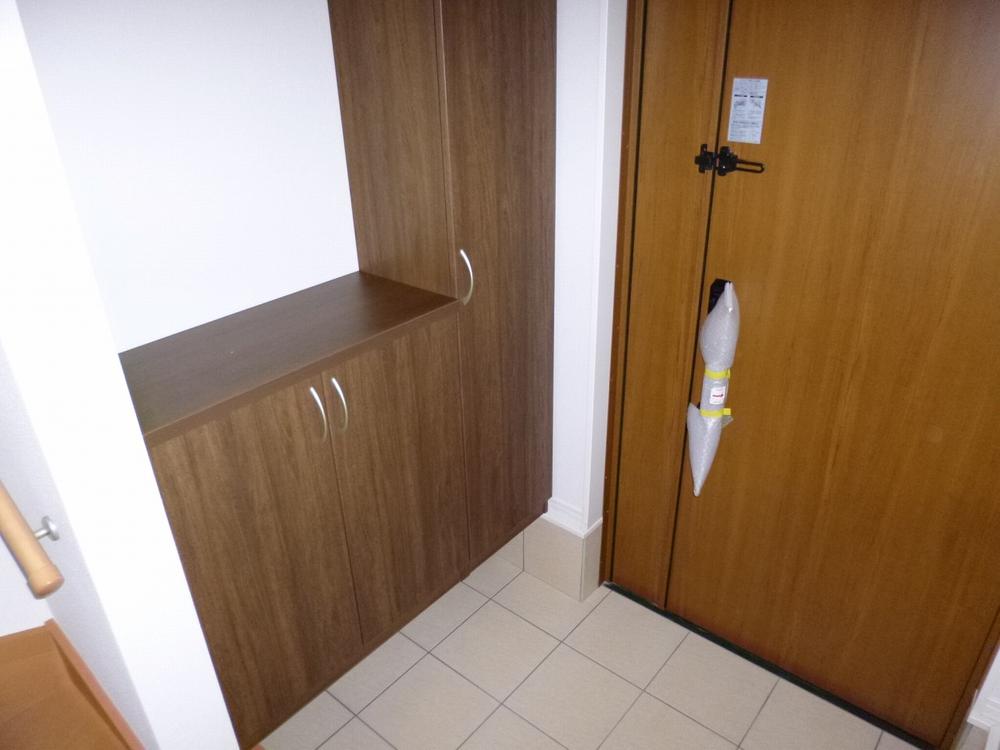 Same specifications Photos. Since the large storage there, You can use To spacious
同仕様写真。大きな収納があるので、広々と使えますよ
Wash basin, toilet洗面台・洗面所 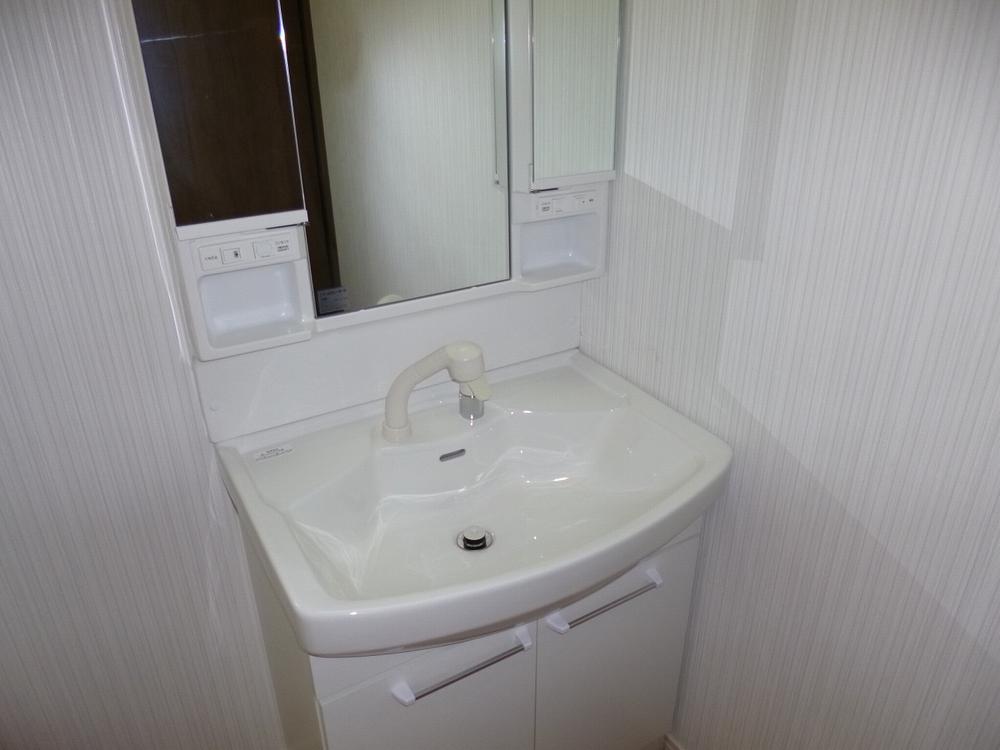 Same specifications Photos. You can also use the cleaner for storage there are many things overflowing tend washroom
同仕様写真。物が溢れがちな洗面所も収納が多いためスッキリ使えます
Toiletトイレ 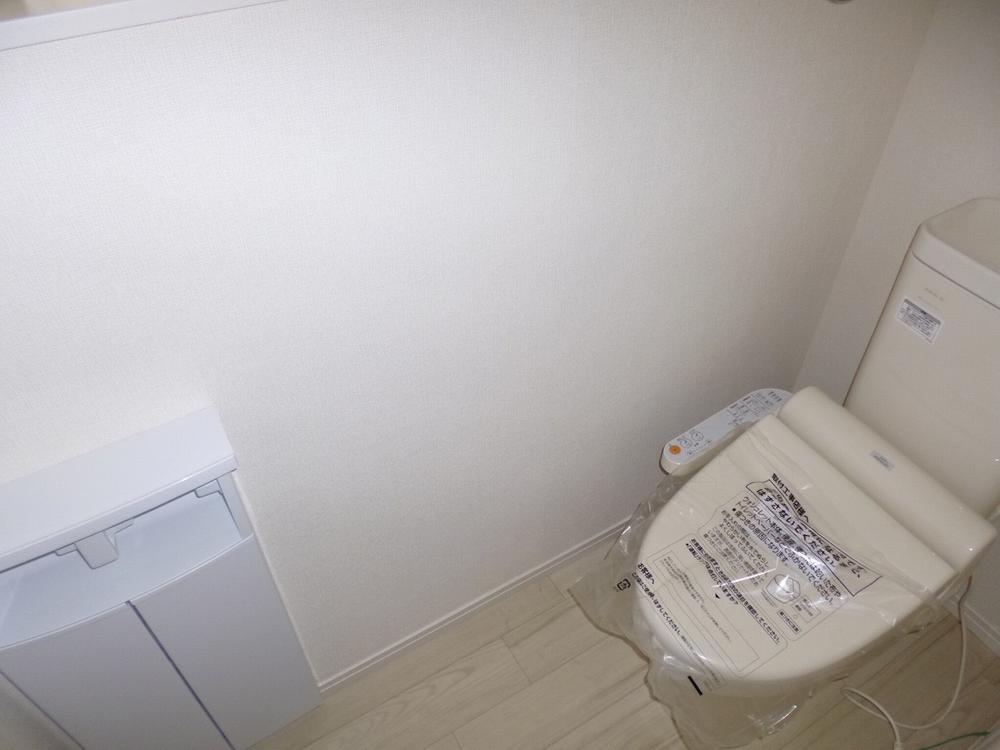 Same specifications Photos. It is a toilet with a clean
同仕様写真。清潔感のあるトイレです
Otherその他 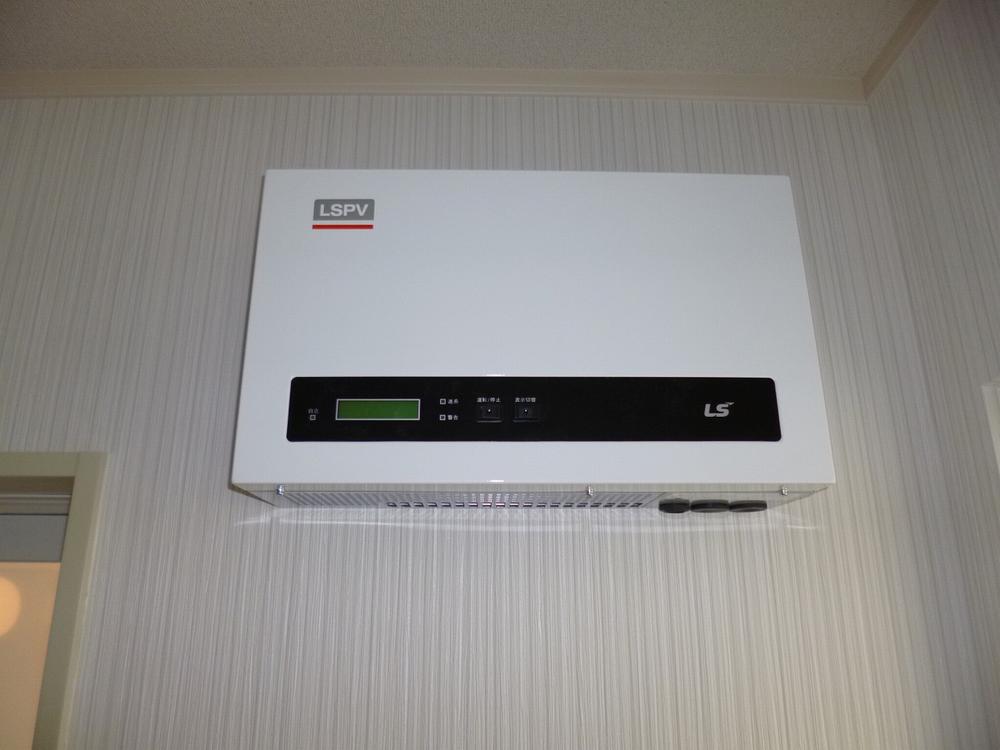 Same specifications Photos. There is also compartment that solar power generation system is attached in the standard. For more details, please contact us
同仕様写真。太陽光発電システムが標準でついている区画もございます。詳しくはお問い合わせくださいませ
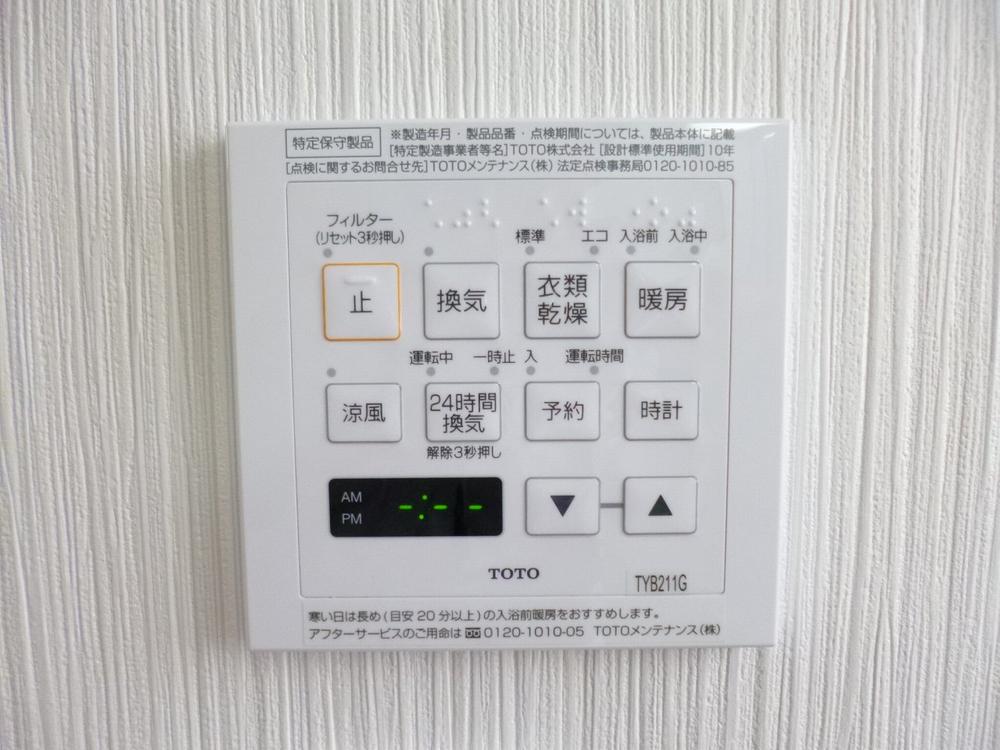 Same specifications Photos. Bathroom drying heater are also provided as standard
同仕様写真。浴室乾燥暖房機が標準でついています
Floor plan間取り図 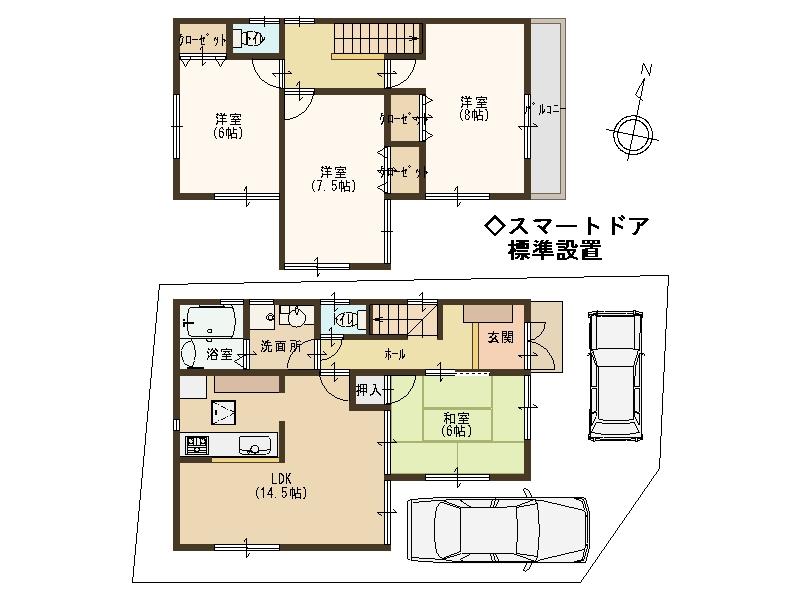 (No. 1 point), Price 21 million yen, 4LDK, Land area 104.68 sq m , Building area 95.58 sq m
(1号地)、価格2100万円、4LDK、土地面積104.68m2、建物面積95.58m2
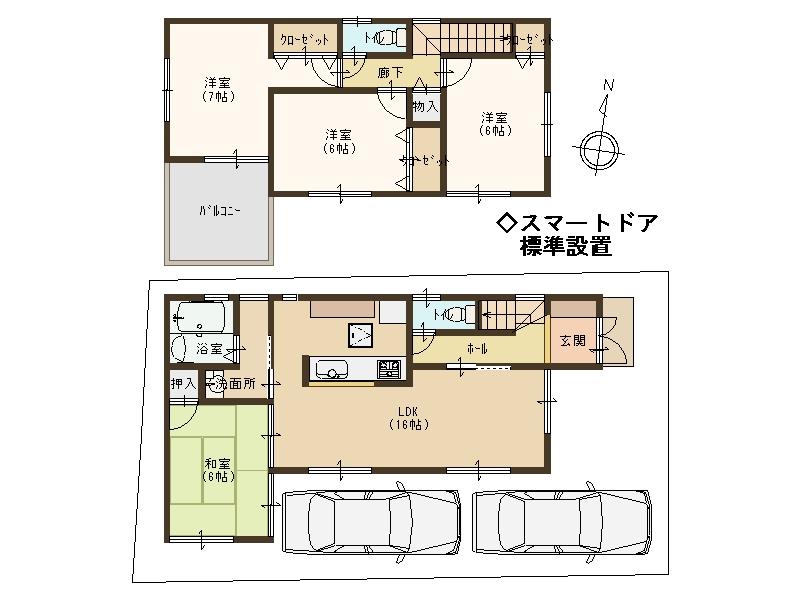 (No. 2 locations), Price 20.8 million yen, 4LDK, Land area 104.67 sq m , Building area 93.96 sq m
(2号地)、価格2080万円、4LDK、土地面積104.67m2、建物面積93.96m2
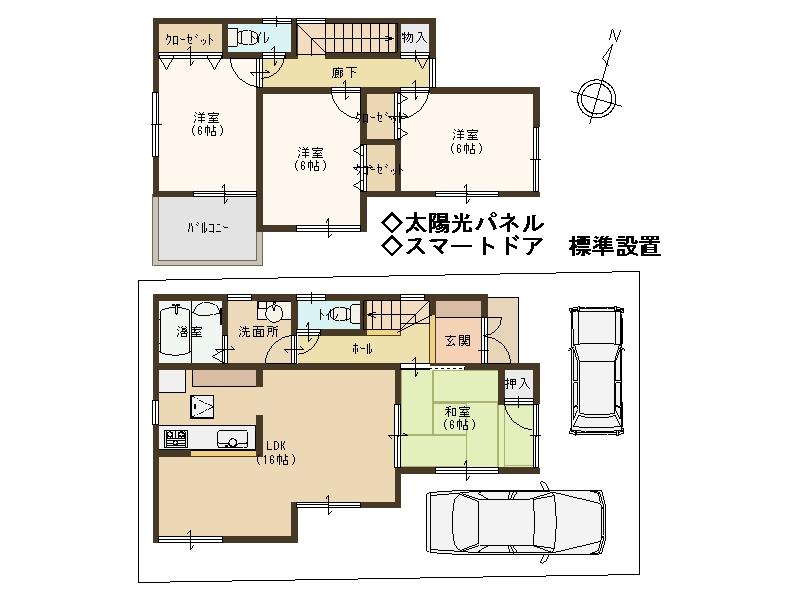 (No. 3 locations), Price 21,800,000 yen, 4LDK, Land area 104.64 sq m , Building area 93.15 sq m
(3号地)、価格2180万円、4LDK、土地面積104.64m2、建物面積93.15m2
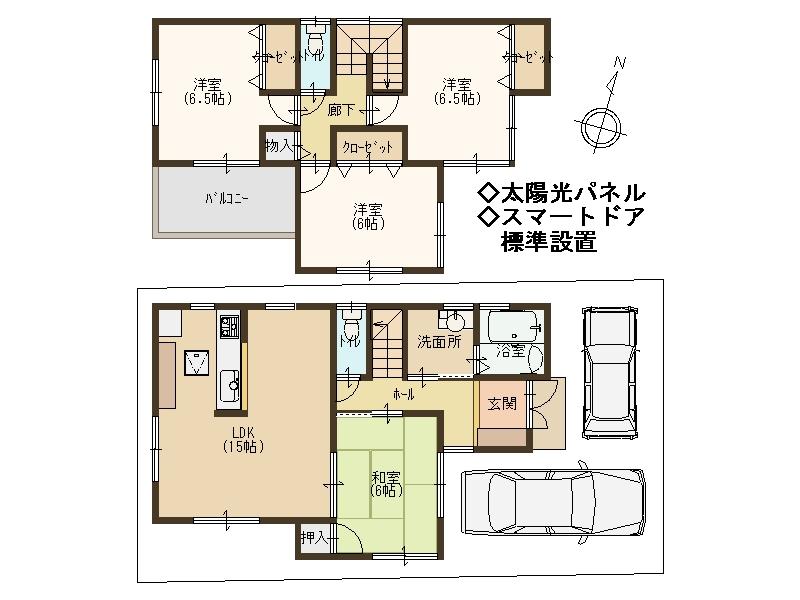 (No. 4 locations), Price 21,800,000 yen, 4LDK, Land area 104.62 sq m , Building area 94.77 sq m
(4号地)、価格2180万円、4LDK、土地面積104.62m2、建物面積94.77m2
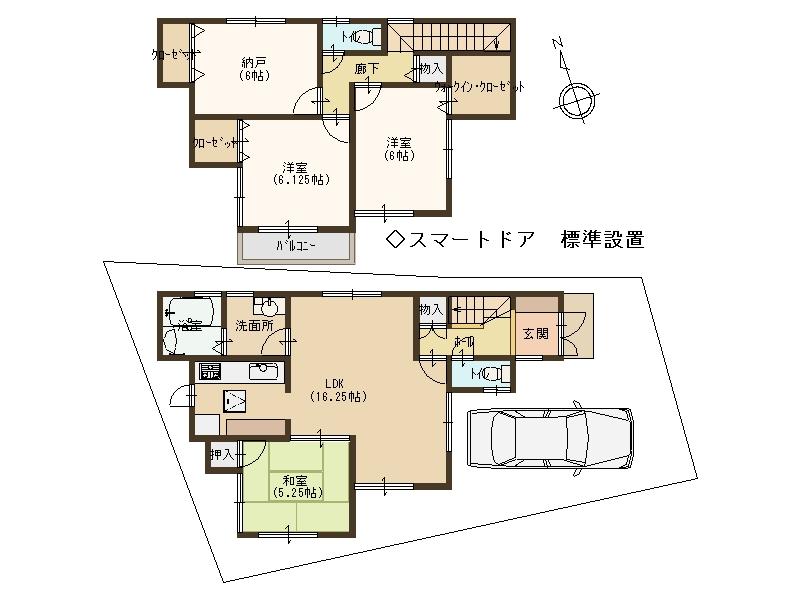 (No. 5 locations), Price 17.8 million yen, 3LDK+S, Land area 104.62 sq m , Building area 95.98 sq m
(5号地)、価格1780万円、3LDK+S、土地面積104.62m2、建物面積95.98m2
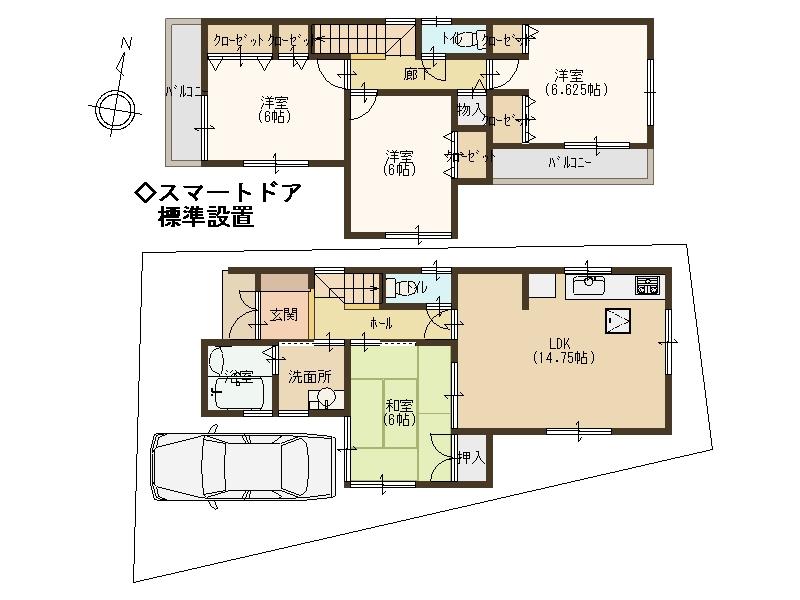 (No. 6 locations), Price 17.8 million yen, 4LDK, Land area 100.01 sq m , Building area 93.95 sq m
(6号地)、価格1780万円、4LDK、土地面積100.01m2、建物面積93.95m2
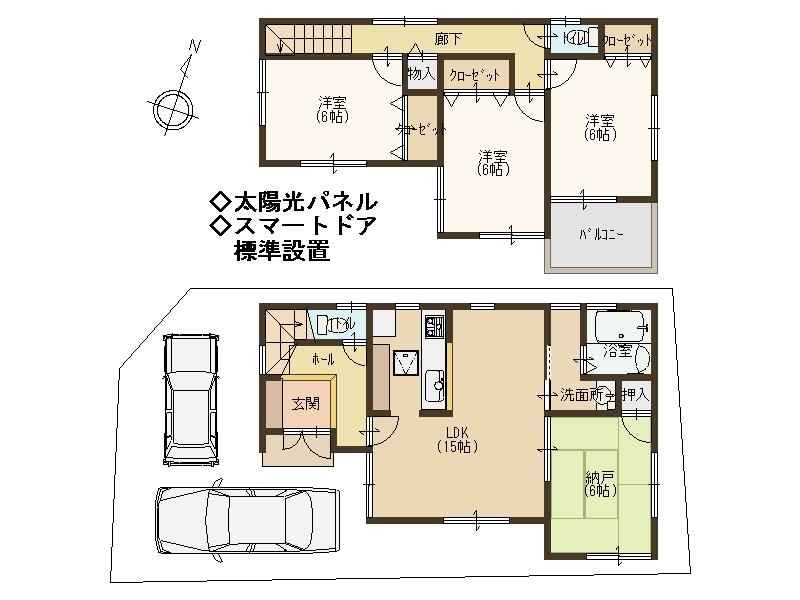 (No. 7 locations), Price 21.3 million yen, 3LDK+S, Land area 100 sq m , Building area 93.15 sq m
(7号地)、価格2130万円、3LDK+S、土地面積100m2、建物面積93.15m2
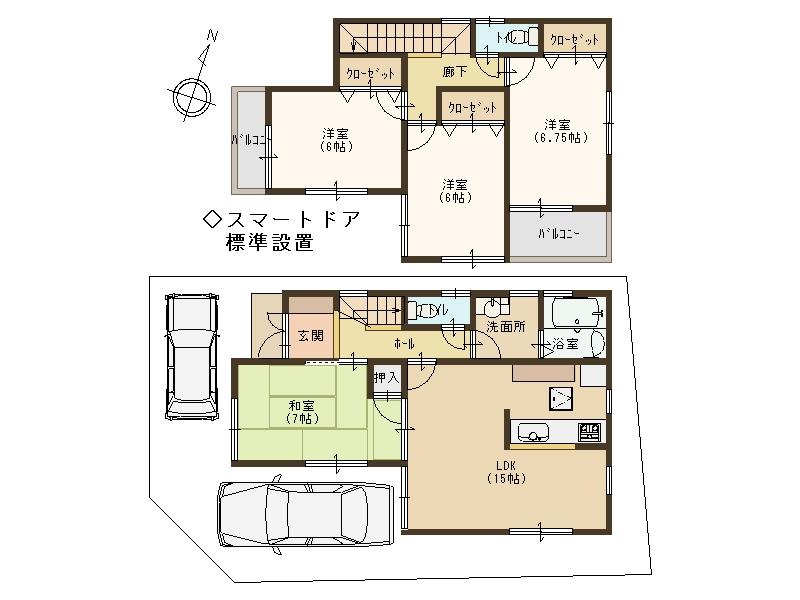 (No. 8 locations), Price 20,600,000 yen, 4LDK, Land area 100.05 sq m , Building area 95.17 sq m
(8号地)、価格2060万円、4LDK、土地面積100.05m2、建物面積95.17m2
Location
|






















