New Homes » Kansai » Osaka prefecture » Sakai city north district
 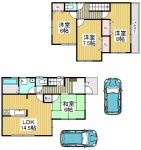
| | Sakai, Osaka, Kita-ku, 大阪府堺市北区 |
| Subway Midosuji Line "Shinkanaoka" walk 30 minutes 地下鉄御堂筋線「新金岡」歩30分 |
| ■ Noto-cho Newly built one detached ■ Model house tours popular being held ■ Reservation of your tour is Sumo dedicated toll-free 0800-603-8331 ■野遠町 新築一戸建 ■モデルハウス見学会好評開催中 ■ご見学会のご予約は スーモ専用フリーダイヤル 0800-603-8331 |
| ※ Appearance of this publication ・ Introspection ・ Amenities are the same scale ・ format ・ Same specifications ・ It is the example of construction photos of the same company. Gate ・ Hani栽 ・ It will differ from this matter for the garden, and the like, and nearby landscape. Check POINT parking two Allowed, 2 along the line more accessible, System kitchen, Yang per good, Siemens south road, Or more before road 6m, Solar power system, All room storage, Corner lotese-style room, Washbasin with shower, Face-to-face kitchen, Barrier-free, Toilet 2 places, Bathroom 1 tsubo or more, 2-story, Otobasu, Warm water washing toilet seat, Underfloor Storage, The window in the bathroom, TV monitor interphone, Ventilation good, All living room flooring, Dish washing dryer, All room 6 tatami mats or more, Water filter, City gas, Flat terrain ※本掲載の外観・内観・設備写真は同一規模・形式・同仕様・同会社の施工例写真です。門扉・埴栽・庭等及び近隣の風景については本件と異なります。チェックPOINT駐車2台可、2沿線以上利用可、システムキッチン、陽当り良好、南側道路面す、前道6m以上、太陽光発電システム、全居室収納、角地、和室、シャワー付洗面台、対面式キッチン、バリアフリー、トイレ2ヶ所、浴室1坪以上、2階建、オートバス、温水洗浄便座、床下収納、浴室に窓、TVモニタ付インターホン、通風良好、全居室フローリング、食器洗乾燥機、全居室6畳以上、浄水器、都市ガス、平坦地 |
Features pickup 特徴ピックアップ | | Solar power system / Parking two Allowed / 2 along the line more accessible / System kitchen / Yang per good / All room storage / Siemens south road / Or more before road 6m / Corner lot / Japanese-style room / Washbasin with shower / Face-to-face kitchen / Barrier-free / Toilet 2 places / Bathroom 1 tsubo or more / 2-story / Otobasu / Warm water washing toilet seat / Underfloor Storage / The window in the bathroom / TV monitor interphone / Ventilation good / All living room flooring / Dish washing dryer / All room 6 tatami mats or more / Water filter / City gas / Flat terrain 太陽光発電システム /駐車2台可 /2沿線以上利用可 /システムキッチン /陽当り良好 /全居室収納 /南側道路面す /前道6m以上 /角地 /和室 /シャワー付洗面台 /対面式キッチン /バリアフリー /トイレ2ヶ所 /浴室1坪以上 /2階建 /オートバス /温水洗浄便座 /床下収納 /浴室に窓 /TVモニタ付インターホン /通風良好 /全居室フローリング /食器洗乾燥機 /全居室6畳以上 /浄水器 /都市ガス /平坦地 | Event information イベント情報 | | Local tours (Please be sure to ask in advance) schedule / Every Saturday, Sunday and public holidays time / 10:00 ~ 18:00 ■ Actually Property ・ Until convincing, such as peripheral, No, please visit. That do not know the only article of You springing Image by looking at the local customers Because I think that would be helpful in the house purchase, Not please come to play your reference to Terra. We look forward to the staff concentric. 現地見学会(事前に必ずお問い合わせください)日程/毎週土日祝時間/10:00 ~ 18:00■実際に物件・周辺など納得いくまで、ご見学下さいませ。 資料だけではわからない事が現地を見ることでイメージも湧きますしお客様の お家ご購入の参考になると思いますので、ご参考がてら遊びに来てくださいませ。 スタッフ一同心よりお待ち申し上げます。 | Price 価格 | | 21 million yen 2100万円 | Floor plan 間取り | | 4LDK 4LDK | Units sold 販売戸数 | | 1 units 1戸 | Land area 土地面積 | | 104.68 sq m (measured) 104.68m2(実測) | Building area 建物面積 | | 95.58 sq m 95.58m2 | Driveway burden-road 私道負担・道路 | | Nothing, East 6.7m width, South 4m width 無、東6.7m幅、南4m幅 | Completion date 完成時期(築年月) | | November 2013 2013年11月 | Address 住所 | | Sakai, Osaka, Kita-ku, Noto-cho 大阪府堺市北区野遠町 | Traffic 交通 | | Subway Midosuji Line "Shinkanaoka" walk 30 minutes
Kintetsu Minami-Osaka Line "Takaminosato" walk 24 minutes 地下鉄御堂筋線「新金岡」歩30分
近鉄南大阪線「高見ノ里」歩24分
| Related links 関連リンク | | [Related Sites of this company] 【この会社の関連サイト】 | Person in charge 担当者より | | Rep Kawachi Spring bright Age: 30 Daigyokai Experience: 8 years as early as eight years to enter the real estate industry! We receive your purchase to 400 set close to the customer. We're working like meet a lot of your smile even one set as a professional real estate consultants. Consultation of real estate Please leave all means to me. 担当者河内 春輝年齢:30代業界経験:8年不動産業界に入り早くも8年!400組近くのお客様にご購入戴いております。一組でも多くのお客様の笑顔に出会える様にプロの不動産コンサルタントとして努めてまいります。不動産のご相談は是非私にお任せ下さい。 | Contact お問い合せ先 | | TEL: 0800-600-8219 [Toll free] mobile phone ・ Also available from PHS
Caller ID is not notified
Please contact the "saw SUUMO (Sumo)"
If it does not lead, If the real estate company TEL:0800-600-8219【通話料無料】携帯電話・PHSからもご利用いただけます
発信者番号は通知されません
「SUUMO(スーモ)を見た」と問い合わせください
つながらない方、不動産会社の方は
| Building coverage, floor area ratio 建ぺい率・容積率 | | 60% ・ 200% 60%・200% | Time residents 入居時期 | | Consultation 相談 | Land of the right form 土地の権利形態 | | Ownership 所有権 | Structure and method of construction 構造・工法 | | Wooden 2-story 木造2階建 | Use district 用途地域 | | Semi-industrial 準工業 | Overview and notices その他概要・特記事項 | | Contact: Kawachi Spring bright, Facilities: Public Water Supply, This sewage, City gas, Building confirmation number: No. Trust 13-1701, Parking: car space 担当者:河内 春輝、設備:公営水道、本下水、都市ガス、建築確認番号:第トラスト13-1701号、駐車場:カースペース | Company profile 会社概要 | | <Mediation> governor of Osaka (2) the first 053,564 No. Century 21 Corporation Frontier Real Estate Sales Minami Osaka store Yubinbango591-8032 Sakai-shi, Osaka, Kita-ku, Mozuume cho 1-15-2 <仲介>大阪府知事(2)第053564号センチュリー21(株)フロンティア不動産販売南大阪店〒591-8032 大阪府堺市北区百舌鳥梅町1-15-2 |
Otherその他 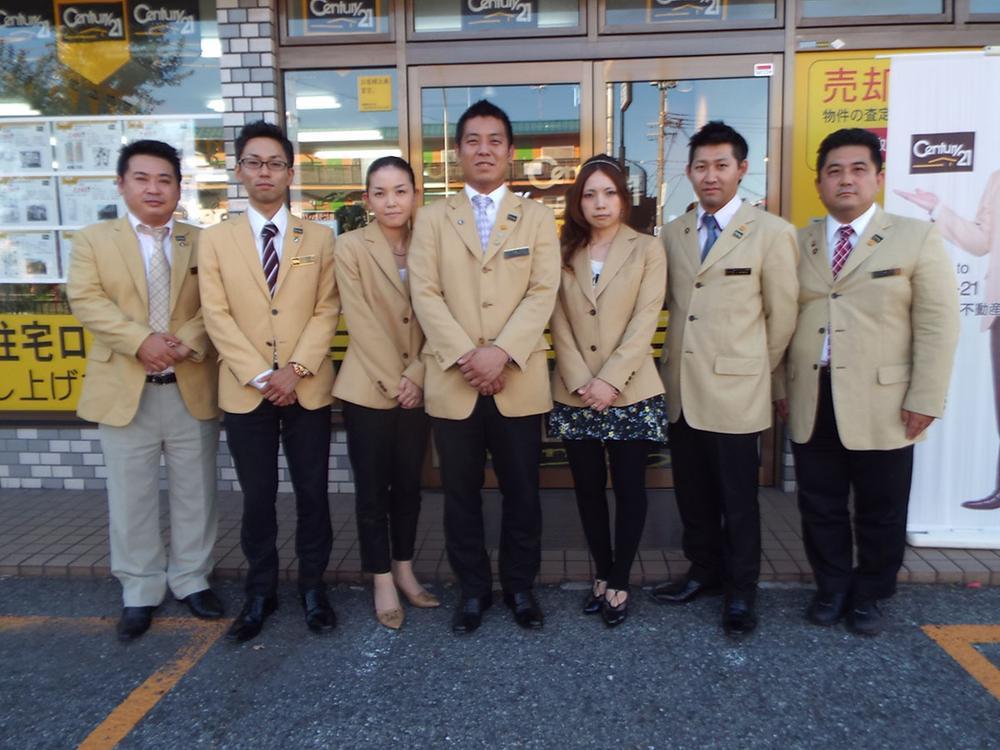 We will support every effort to the realization of your dreams. We look forward to seeing you can day to everyone.
私達がお客様の夢の実現に全力でサポートいたします。皆様にお会い出来る日を心よりお待ちしております。
Local appearance photo現地外観写真 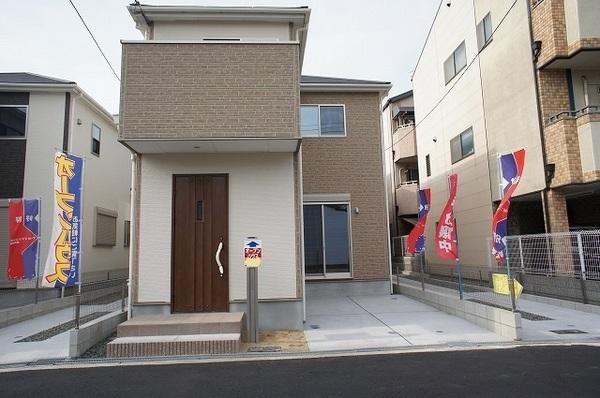 While I pleasure the growth of the child, Slightly larger live to those who wish
お子様の成長を愉しみながら、ひとまわり大きいお住まいをご希望の方へ
Floor plan間取り図 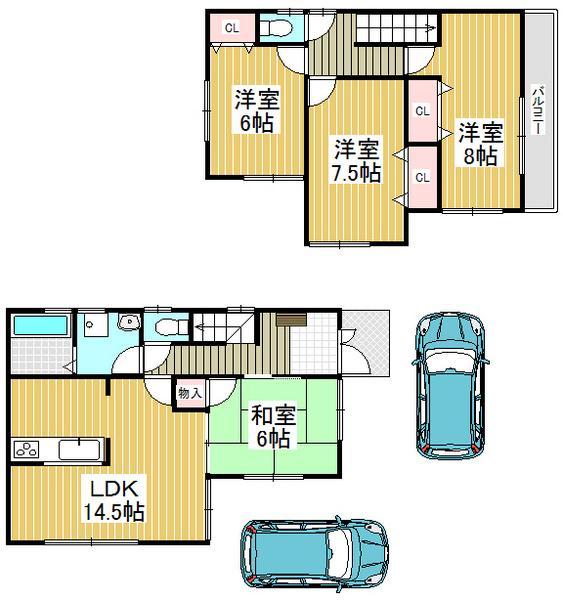 21 million yen, 4LDK, Land area 104.68 sq m , Living space of high-quality full of full of building area 95.58 sq m peace
2100万円、4LDK、土地面積104.68m2、建物面積95.58m2 やすらぎに満ち溢れる上質の生活空間
Kitchenキッチン 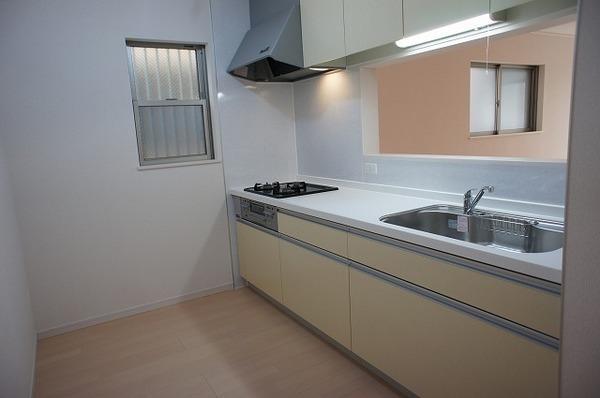 Protect your family reunion in the face-to-face kitchen full of sense of openness
開放感溢れる対面式キッチンで家族の団らんを守ります
Livingリビング 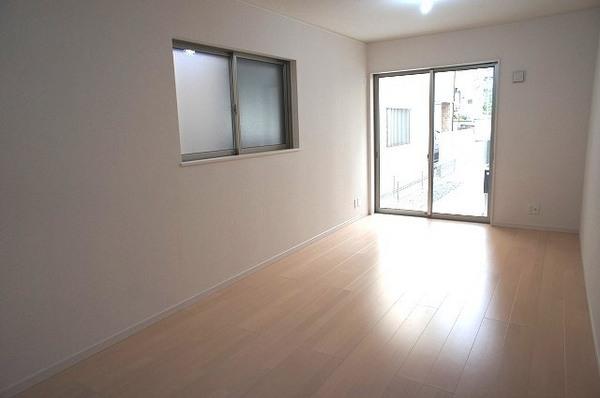 Space of the rest of the spacious LDK family
ゆったりLDKは家族との憩いの空間
Bathroom浴室 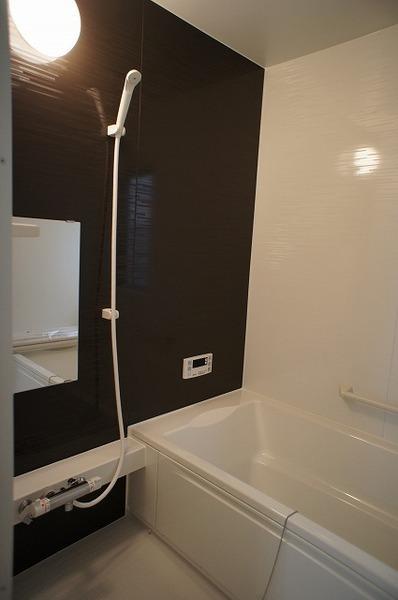 Spacious bathroom that can be bathing with children
お子様と一緒に入浴できる広々浴室
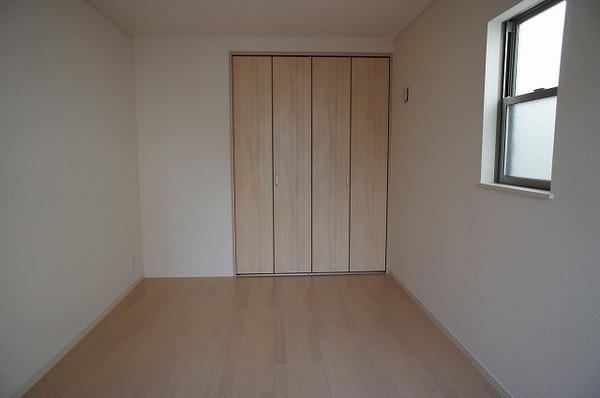 Non-living room
リビング以外の居室
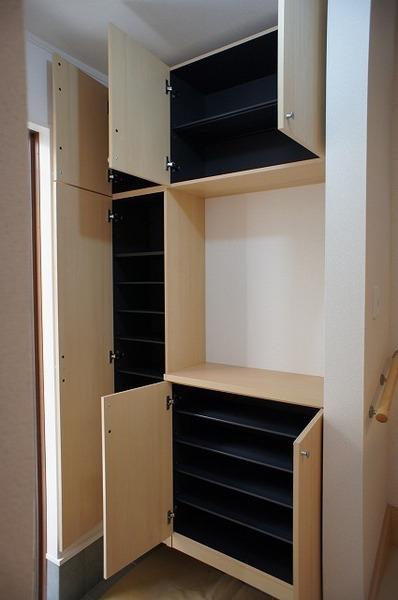 Entrance
玄関
Wash basin, toilet洗面台・洗面所 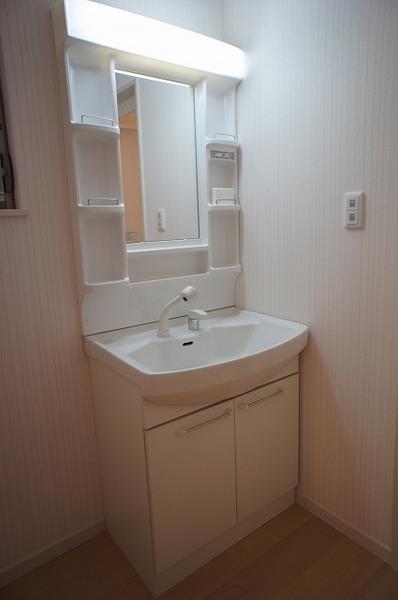 Your new life, Do not start from this earth
あなたの新しい生活、この地から始めませんか
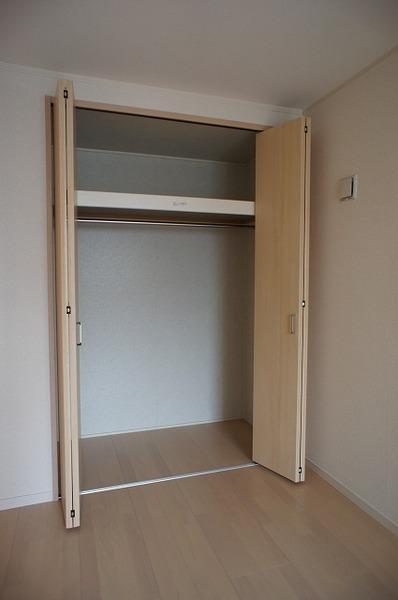 Receipt
収納
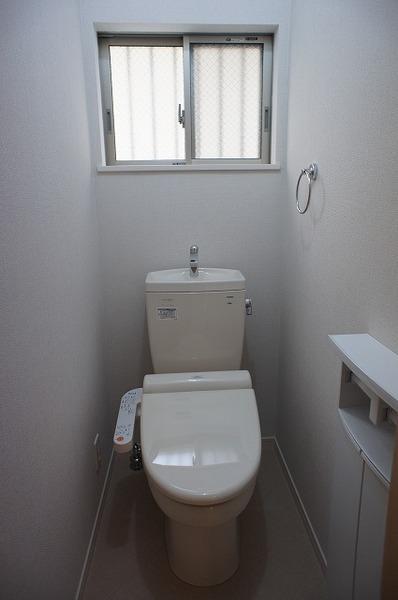 Toilet
トイレ
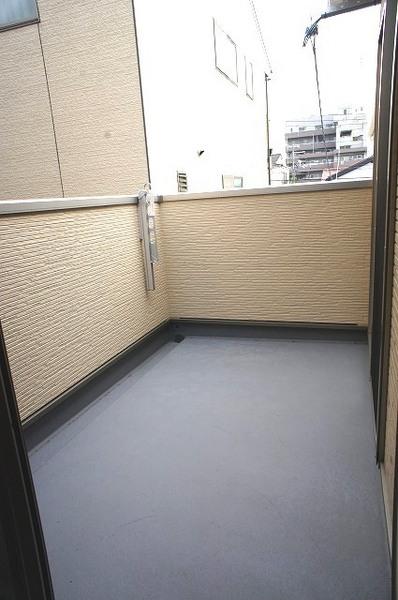 Balcony
バルコニー
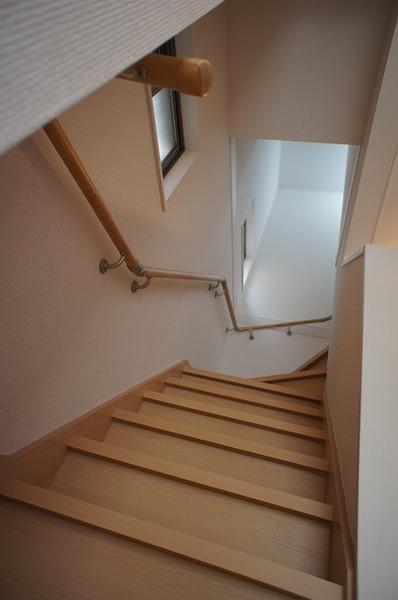 Other
その他
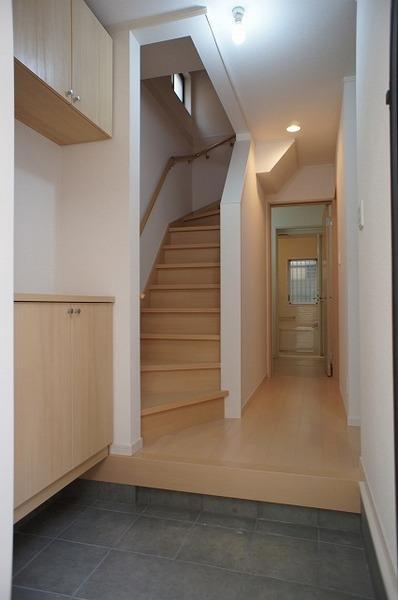 Entrance
玄関
Otherその他 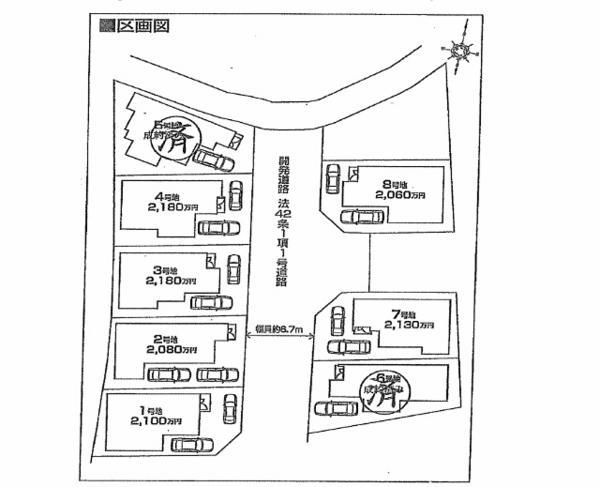 Compartment figure
区画図
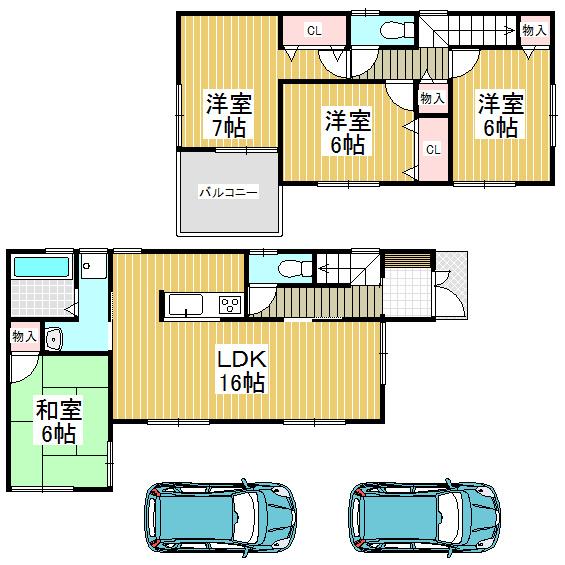 Between the No. 2 destination floor plan
2号地間取図
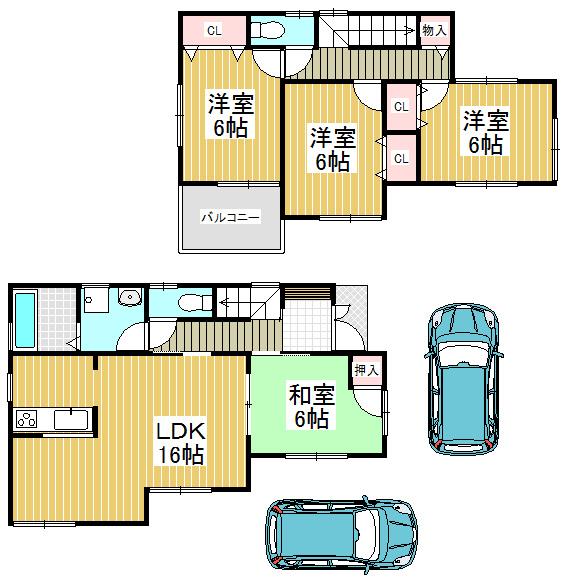 Between the No. 3 destination floor plan
3号地間取図
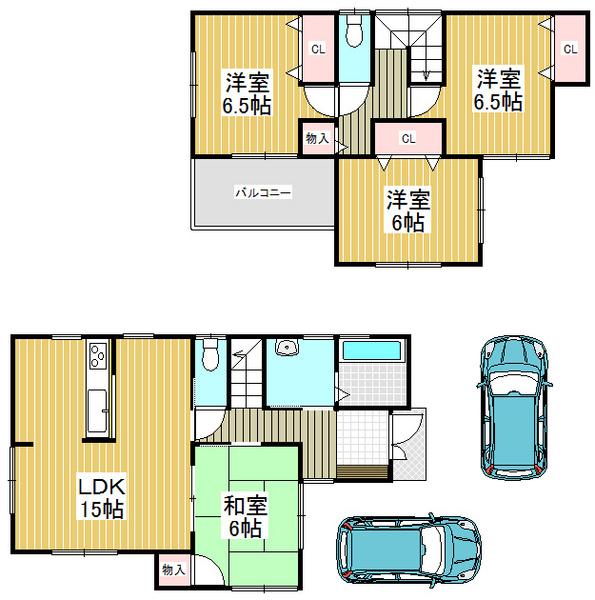 4 between No. land floor plan
4号地間取図
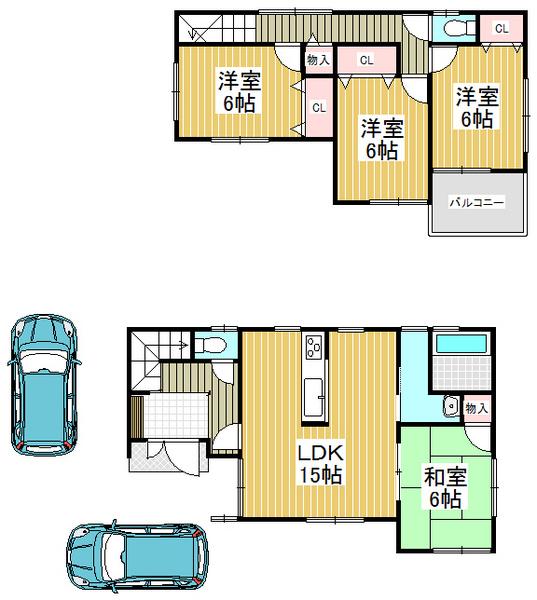 No. 7 between the ground floor plan
7号地間取図
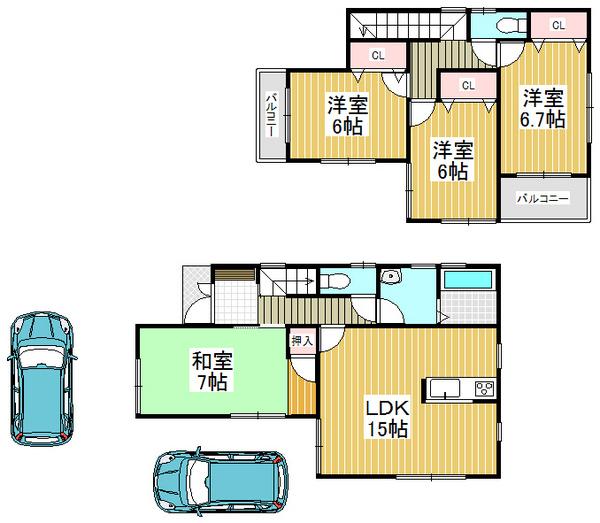 8 between No. land floor plan
8号地間取図
Location
|





















