New Homes » Kansai » Osaka prefecture » Sakai city north district
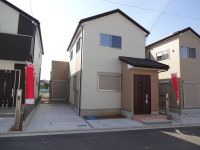 
| | Sakai, Osaka, Kita-ku, 大阪府堺市北区 |
| Subway Midosuji Line "Shinkanaoka" bus 10 field ToAyumi 9 minutes 地下鉄御堂筋線「新金岡」バス10分野遠歩9分 |
| Parking two Allowed, Solar power system, LDK15 tatami mats or more, Zenshitsuminami direction, Development subdivision in, Energy-saving water heaters, Or more before road 6m, Face-to-face kitchen, Barrier-free, South balcony 駐車2台可、太陽光発電システム、LDK15畳以上、全室南向き、開発分譲地内、省エネ給湯器、前道6m以上、対面式キッチン、バリアフリー、南面バルコニー |
| All compartment parking two Allowed spacious before road 6.7m in development subdivision. The remaining 3 compartment only, Since the completion is settled, Please check with your own eyes on this occasion. 開発分譲地内で前道6.7mと広々全区画駐車2台可です。残り3区画のみ、完成済ですので、是非この機会にご自身の目でお確かめ下さい。 |
Features pickup 特徴ピックアップ | | Solar power system / Parking two Allowed / Energy-saving water heaters / LDK15 tatami mats or more / Or more before road 6m / Face-to-face kitchen / Barrier-free / South balcony / Zenshitsuminami direction / Development subdivision in 太陽光発電システム /駐車2台可 /省エネ給湯器 /LDK15畳以上 /前道6m以上 /対面式キッチン /バリアフリー /南面バルコニー /全室南向き /開発分譲地内 | Price 価格 | | 17.8 million yen ~ 21,800,000 yen 1780万円 ~ 2180万円 | Floor plan 間取り | | 4LDK 4LDK | Units sold 販売戸数 | | 8 units 8戸 | Total units 総戸数 | | 8 units 8戸 | Land area 土地面積 | | 100 sq m ~ 104.68 sq m (registration) 100m2 ~ 104.68m2(登記) | Building area 建物面積 | | 93.15 sq m ~ 95.58 sq m (registration) 93.15m2 ~ 95.58m2(登記) | Driveway burden-road 私道負担・道路 | | Road width: 6.7m, Asphaltic pavement 道路幅:6.7m、アスファルト舗装 | Completion date 完成時期(築年月) | | September 2013 2013年9月 | Address 住所 | | Sakai, Osaka, Kita-ku, Noto-cho 大阪府堺市北区野遠町 | Traffic 交通 | | Subway Midosuji Line "Shinkanaoka" bus 10 field ToAyumi 9 minutes 地下鉄御堂筋線「新金岡」バス10分野遠歩9分
| Related links 関連リンク | | [Related Sites of this company] 【この会社の関連サイト】 | Person in charge 担当者より | | Person in charge of real-estate and building Kawaguchi Kazumi Age: 40 Daigyokai Experience: 9 years My Home Purchase of you will be in all sincerity to help to come true. 担当者宅建川口 和美年齢:40代業界経験:9年マイホームの購入が叶うよう誠心誠意お手伝いさせて頂きます。 | Contact お問い合せ先 | | TEL: 0800-603-0563 [Toll free] mobile phone ・ Also available from PHS
Caller ID is not notified
Please contact the "saw SUUMO (Sumo)"
If it does not lead, If the real estate company TEL:0800-603-0563【通話料無料】携帯電話・PHSからもご利用いただけます
発信者番号は通知されません
「SUUMO(スーモ)を見た」と問い合わせください
つながらない方、不動産会社の方は
| Building coverage, floor area ratio 建ぺい率・容積率 | | Kenpei rate: 60%, Volume ratio: 200% 建ペい率:60%、容積率:200% | Time residents 入居時期 | | Immediate available 即入居可 | Land of the right form 土地の権利形態 | | Ownership 所有権 | Structure and method of construction 構造・工法 | | Wooden 2-story (framing method) 木造2階建(軸組工法) | Use district 用途地域 | | Semi-industrial 準工業 | Overview and notices その他概要・特記事項 | | Contact: Kawaguchi Kazumi, Building confirmation number: 13-1707 担当者:川口 和美、建築確認番号:13-1707 | Company profile 会社概要 | | <Mediation> Minister of Land, Infrastructure and Transport (3) No. 006,185 (one company) National Housing Industry Association (Corporation) metropolitan area real estate Fair Trade Council member Asahi Housing Co., Ltd. Osaka store Yubinbango530-0001 Osaka-shi, Osaka, Kita-ku Umeda 1-1-3 Osaka Station third building the fourth floor <仲介>国土交通大臣(3)第006185号(一社)全国住宅産業協会会員 (公社)首都圏不動産公正取引協議会加盟朝日住宅(株)大阪店〒530-0001 大阪府大阪市北区梅田1-1-3 大阪駅前第3ビル4階 |
Local appearance photo現地外観写真 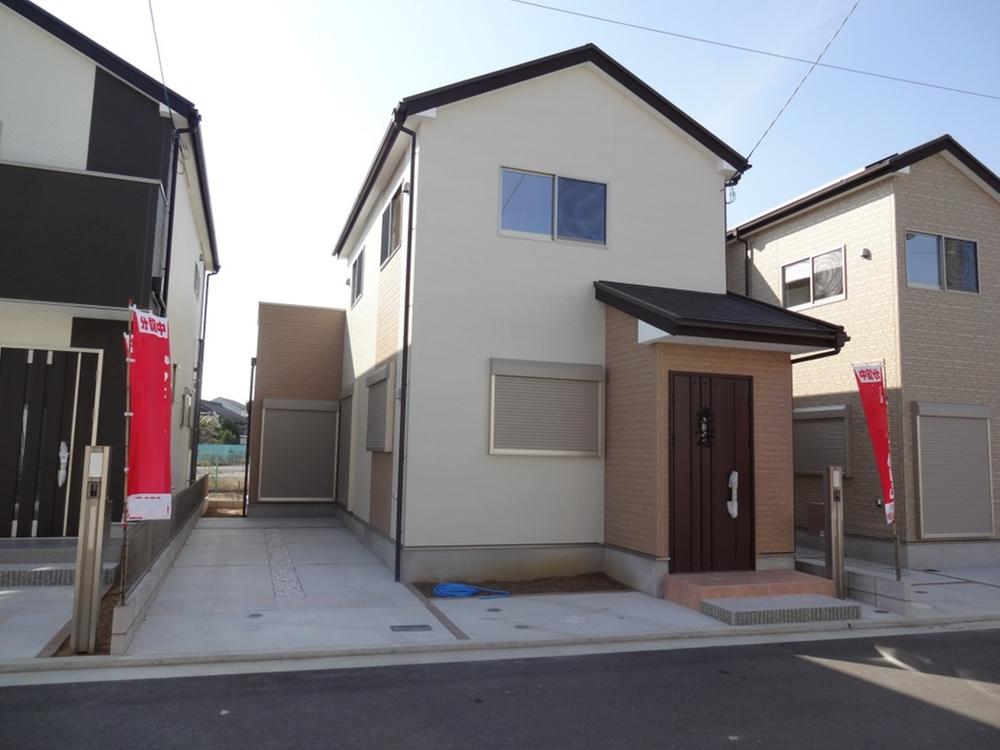 No. 2 place Parking two Allowed
2号地 駐車2台可
Local photos, including front road前面道路含む現地写真 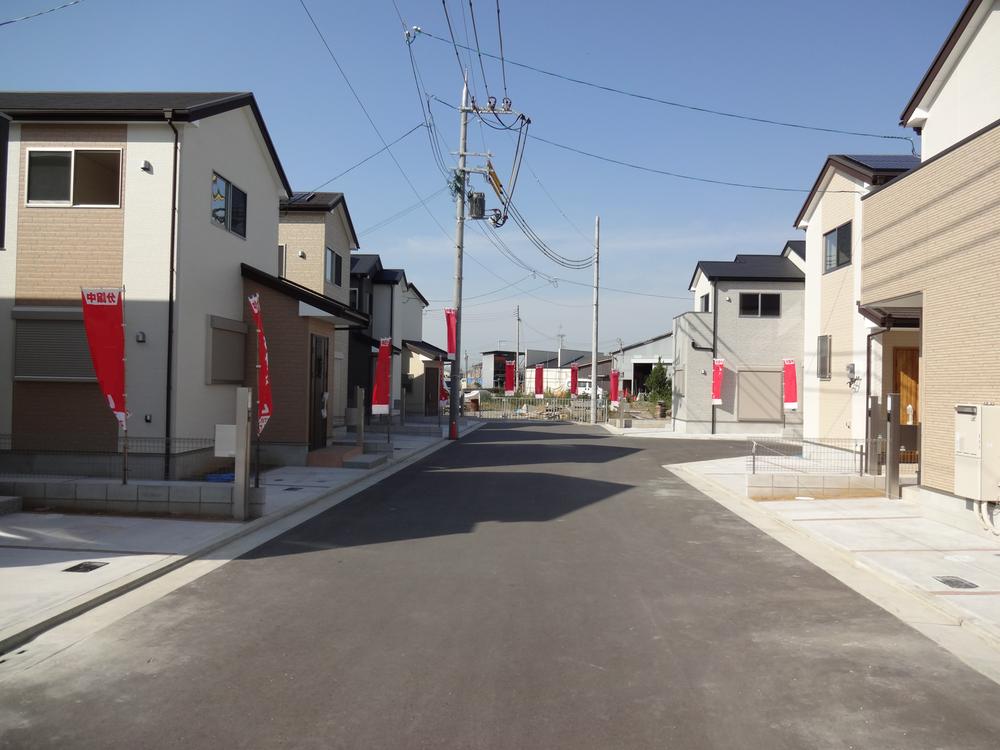 Development subdivision in Front road 6.7m
開発分譲地内 前面道路6.7m
Local appearance photo現地外観写真 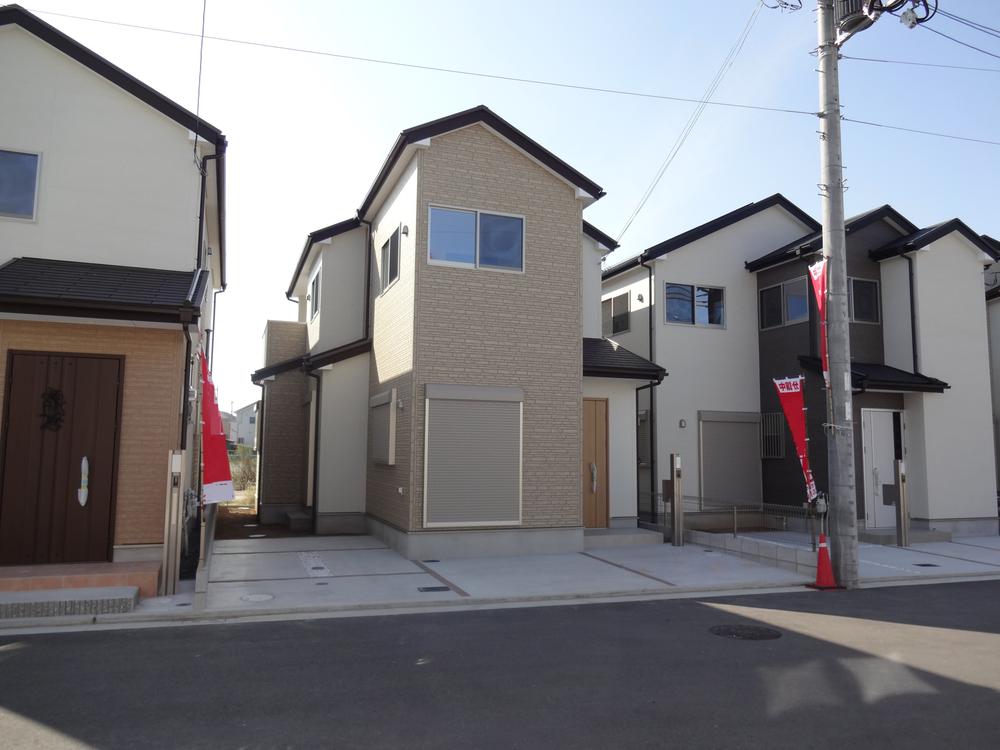 No. 3 place
3号地
Floor plan間取り図 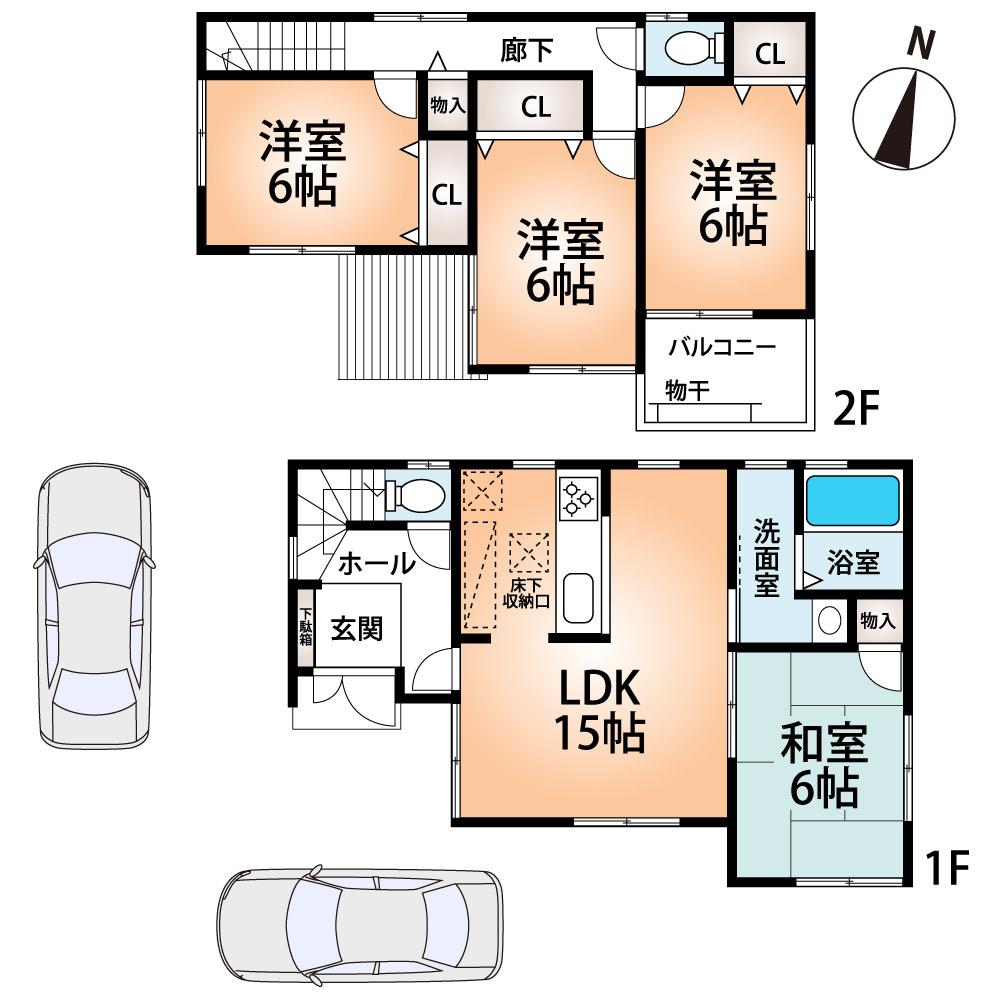 (No. 7 locations), Price 21.3 million yen, 4LDK, Land area 100 sq m , Building area 93.15 sq m
(7号地)、価格2130万円、4LDK、土地面積100m2、建物面積93.15m2
Livingリビング 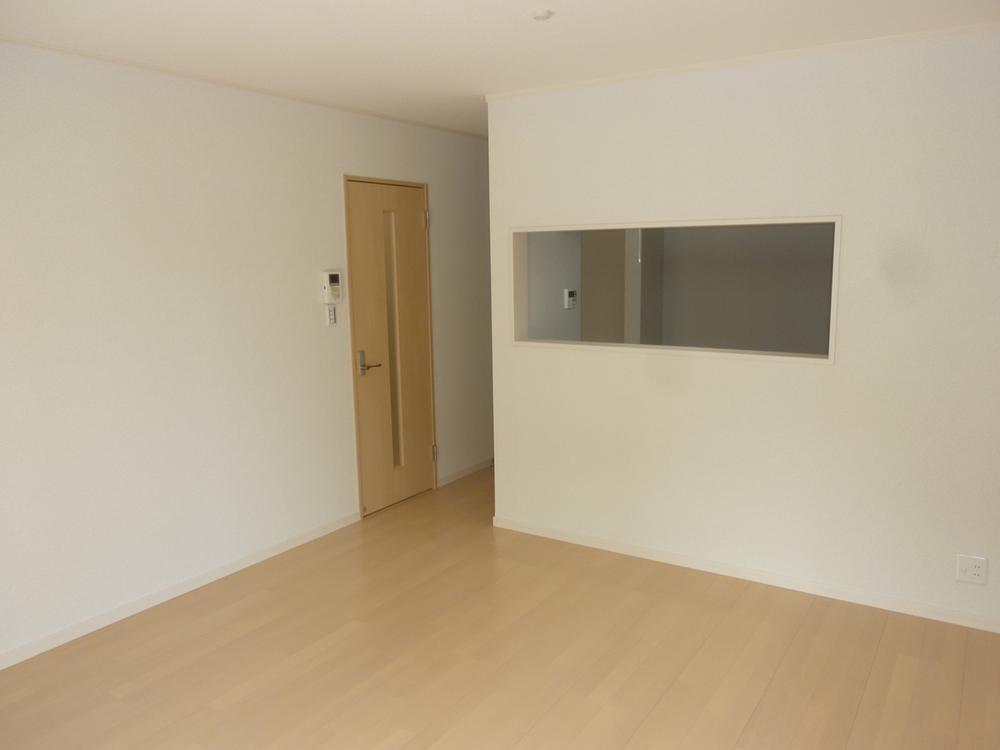 Bright living room All rooms have double-glazing
明るいリビング 全室ペアガラス
Bathroom浴室 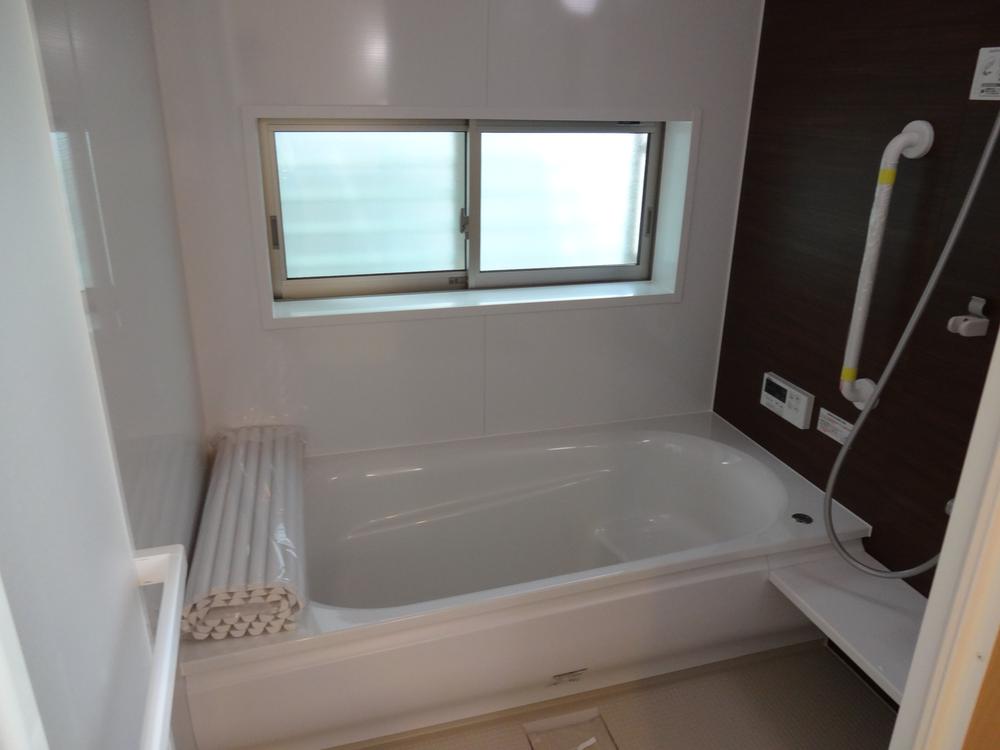 Breadth Hitotsubo size
広さ一坪サイズ
Kitchenキッチン 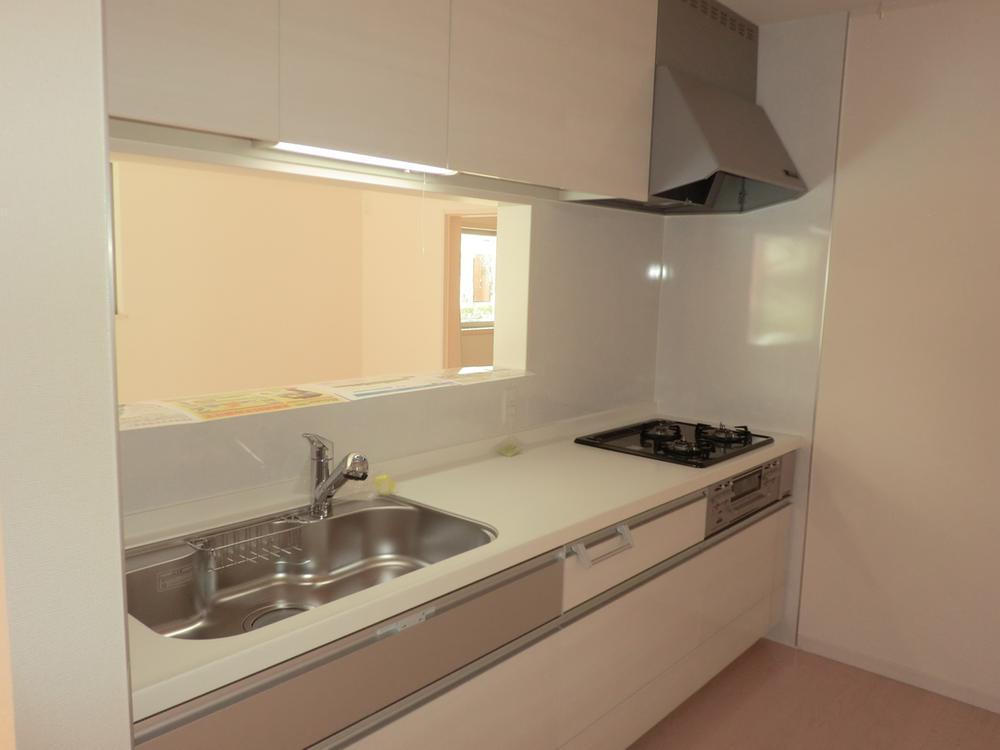 Housed plenty of counter kitchen
収納たっぷりなカウンターキッチン
Park公園 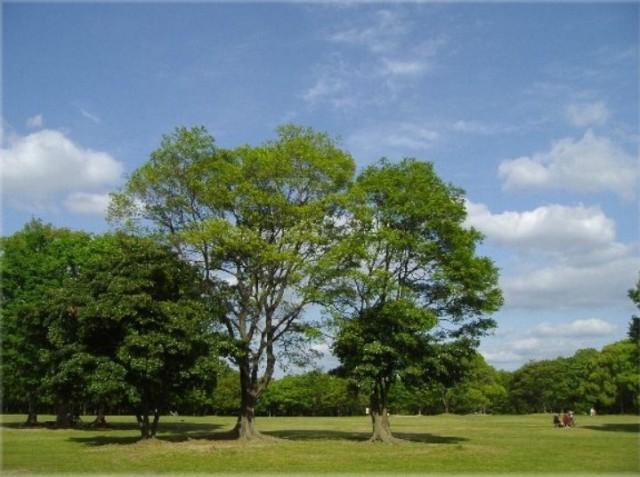 1500m to Oizumi green space
大泉緑地まで1500m
Otherその他 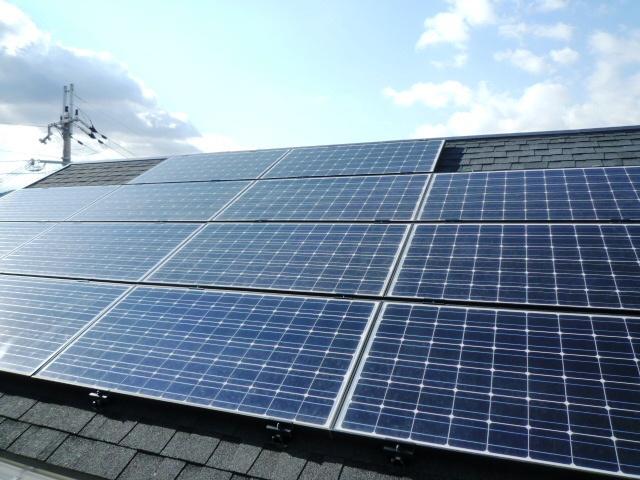 Sun light
太陽光
Floor plan間取り図 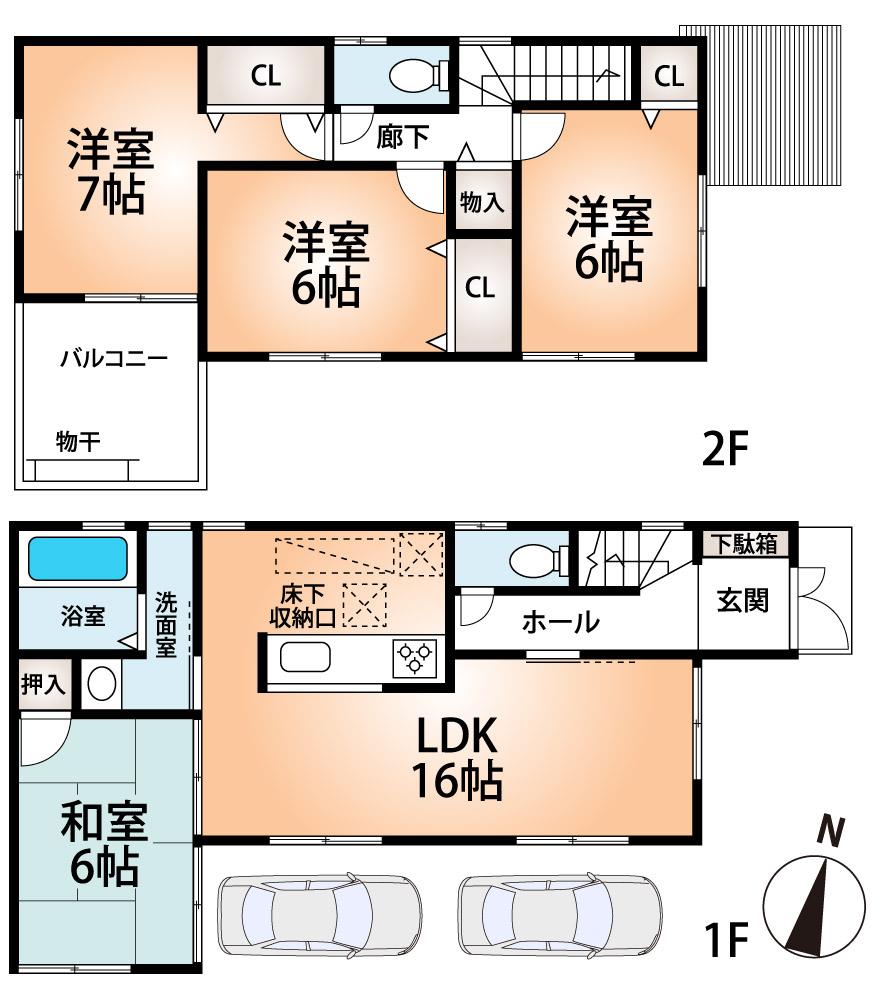 (No. 2 locations), Price 20.8 million yen, 4LDK, Land area 104.67 sq m , Building area 93.96 sq m
(2号地)、価格2080万円、4LDK、土地面積104.67m2、建物面積93.96m2
Otherその他 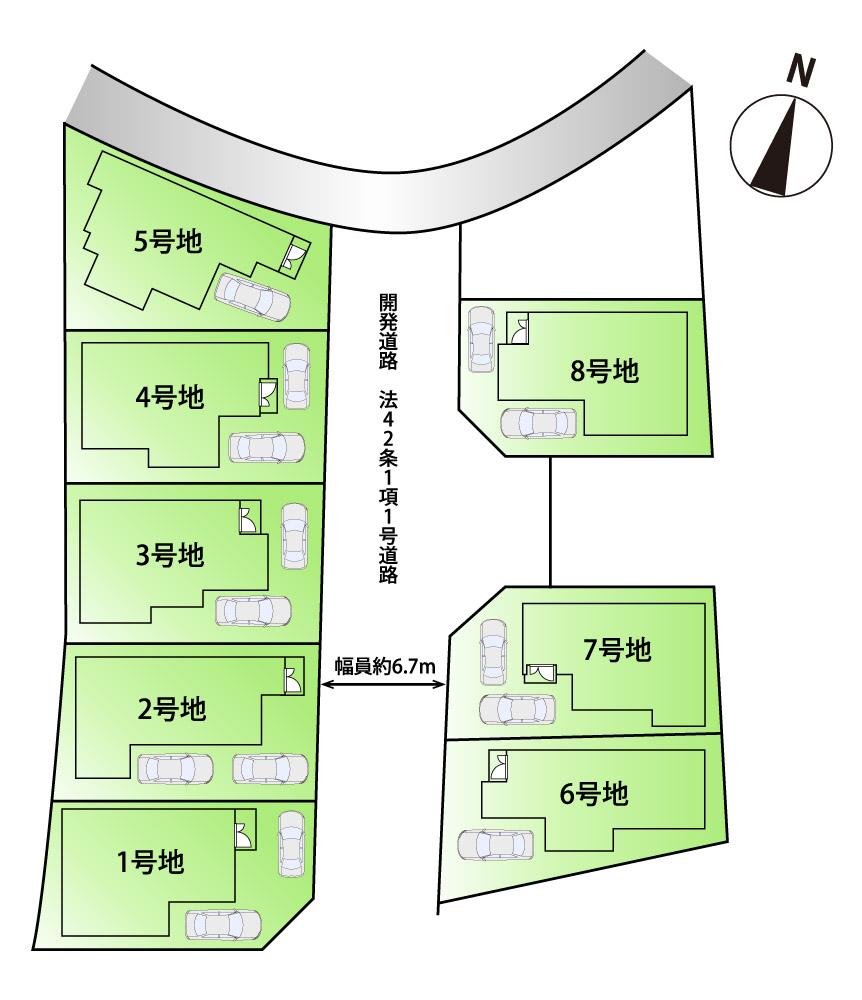 Compartment figure
区画図
Floor plan間取り図 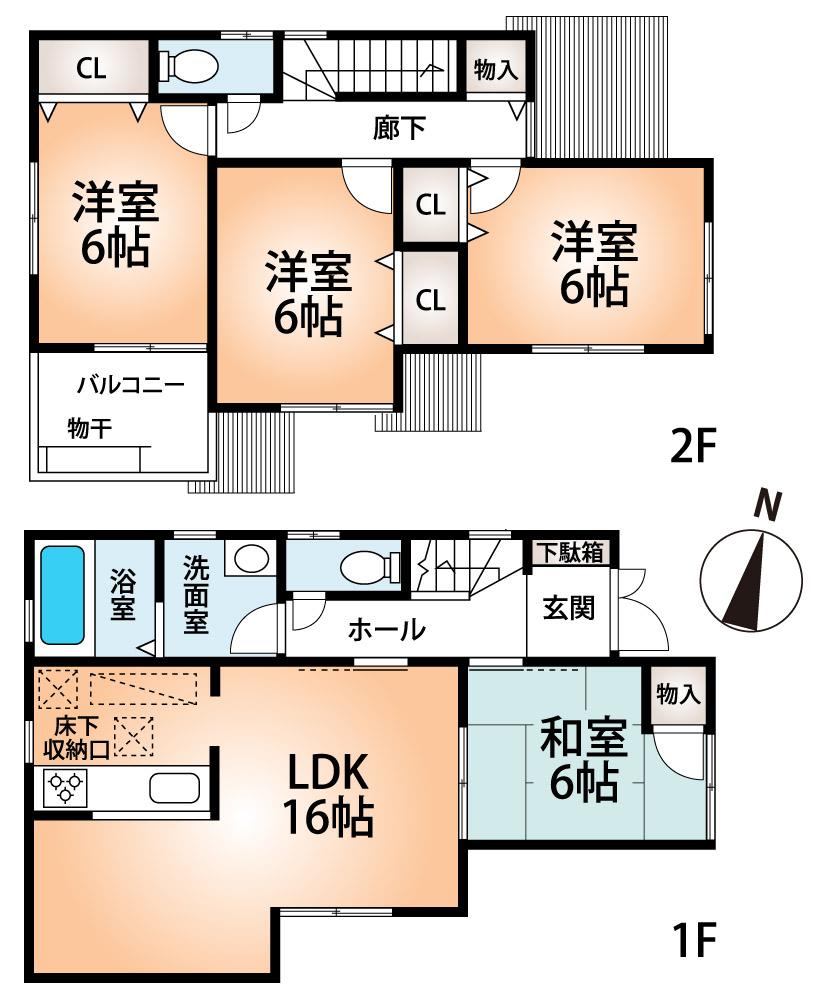 (No. 3 locations), Price 21,800,000 yen, 4LDK, Land area 104.64 sq m , Building area 93.15 sq m
(3号地)、価格2180万円、4LDK、土地面積104.64m2、建物面積93.15m2
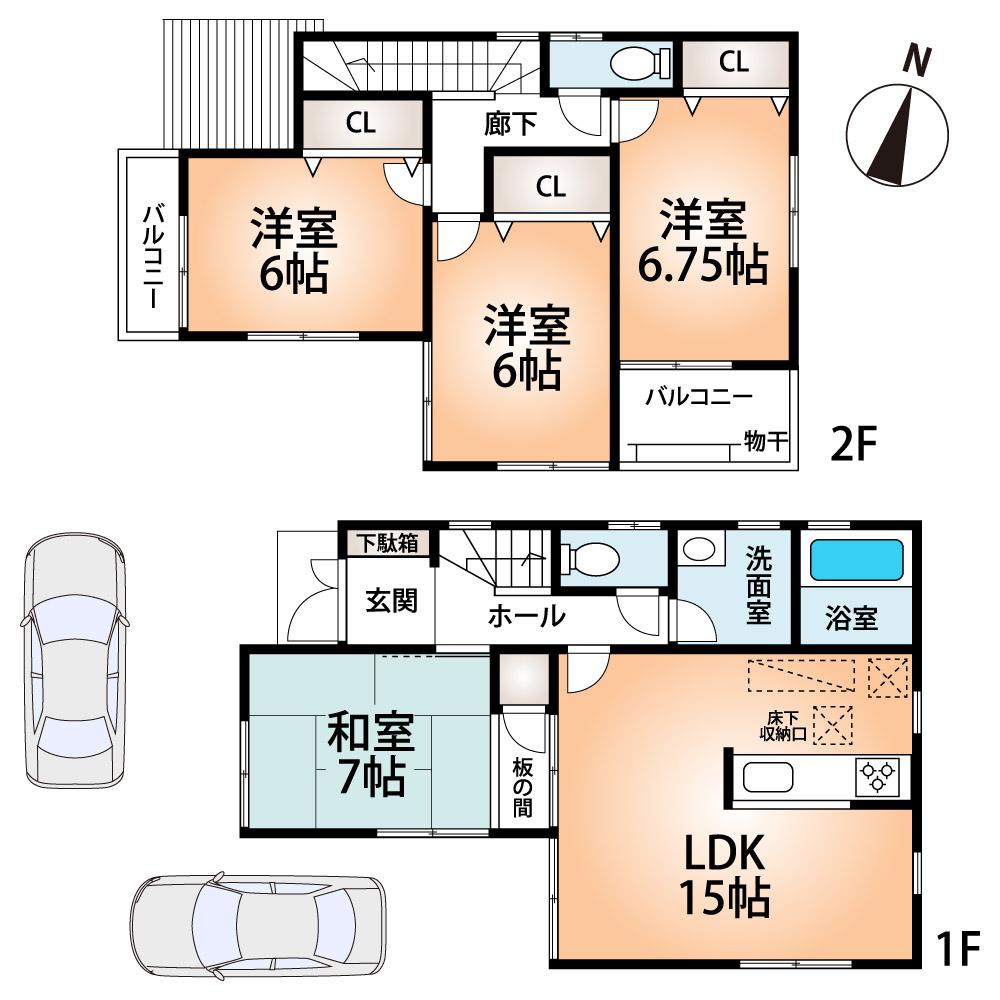 (No. 8 locations), Price 20,600,000 yen, 4LDK, Land area 100.05 sq m , Building area 95.17 sq m
(8号地)、価格2060万円、4LDK、土地面積100.05m2、建物面積95.17m2
Location
|














