New Homes » Kansai » Osaka prefecture » Sakai city north district
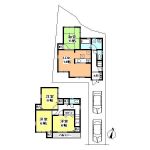 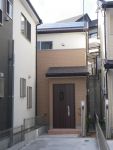
| | Sakai, Osaka, Kita-ku, 大阪府堺市北区 |
| JR Hanwa Line "Uenoshiba" walk 9 minutes JR阪和線「上野芝」歩9分 |
| Corresponding to the flat-35S, Solar power system, South balcony, The window in the bathroom, Super close, Parking two Allowed, Facing south, System kitchen, Bathroom Dryer, All room storage, 2-story, Underfloor Storage フラット35Sに対応、太陽光発電システム、南面バルコニー、浴室に窓、スーパーが近い、駐車2台可、南向き、システムキッチン、浴室乾燥機、全居室収納、2階建、床下収納 |
Features pickup 特徴ピックアップ | | Corresponding to the flat-35S / Solar power system / Year Available / Parking two Allowed / Super close / Facing south / System kitchen / Bathroom Dryer / All room storage / Siemens south road / Japanese-style room / Washbasin with shower / Face-to-face kitchen / Toilet 2 places / 2-story / South balcony / Underfloor Storage / The window in the bathroom / TV monitor interphone / Water filter / City gas フラット35Sに対応 /太陽光発電システム /年内入居可 /駐車2台可 /スーパーが近い /南向き /システムキッチン /浴室乾燥機 /全居室収納 /南側道路面す /和室 /シャワー付洗面台 /対面式キッチン /トイレ2ヶ所 /2階建 /南面バルコニー /床下収納 /浴室に窓 /TVモニタ付インターホン /浄水器 /都市ガス | Price 価格 | | 28.8 million yen 2880万円 | Floor plan 間取り | | 4LDK 4LDK | Units sold 販売戸数 | | 1 units 1戸 | Total units 総戸数 | | 4 units 4戸 | Land area 土地面積 | | 120.36 sq m (registration) 120.36m2(登記) | Building area 建物面積 | | 92.34 sq m 92.34m2 | Driveway burden-road 私道負担・道路 | | Nothing, South 4.4m width 無、南4.4m幅 | Completion date 完成時期(築年月) | | November 2013 2013年11月 | Address 住所 | | Sakai, Osaka, Kita-ku, Higashiuenoshiba cho 2 大阪府堺市北区東上野芝町2 | Traffic 交通 | | JR Hanwa Line "Uenoshiba" walk 9 minutes JR阪和線「上野芝」歩9分
| Related links 関連リンク | | [Related Sites of this company] 【この会社の関連サイト】 | Person in charge 担当者より | | Person in charge of real-estate and building Doura Makoto Age: 30 Daigyokai experience: The Doura 12 years Sakai city north district representative. Responsible area, Mido wayside Shinkanaoka ~ Nakamozu is the center. So we look forward to the consultation from everyone, Thank you. 担当者宅建堂浦 眞年齢:30代業界経験:12年堺市北区担当の堂浦です。担当エリアは、御堂筋沿線新金岡 ~ なかもず中心です。皆様からのご相談お待ちしておりますので、よろしくお願いいたします。 | Contact お問い合せ先 | | TEL: 0800-603-1250 [Toll free] mobile phone ・ Also available from PHS
Caller ID is not notified
Please contact the "saw SUUMO (Sumo)"
If it does not lead, If the real estate company TEL:0800-603-1250【通話料無料】携帯電話・PHSからもご利用いただけます
発信者番号は通知されません
「SUUMO(スーモ)を見た」と問い合わせください
つながらない方、不動産会社の方は
| Building coverage, floor area ratio 建ぺい率・容積率 | | 60% ・ 200% 60%・200% | Time residents 入居時期 | | Immediate available 即入居可 | Land of the right form 土地の権利形態 | | Ownership 所有権 | Structure and method of construction 構造・工法 | | Wooden 2-story 木造2階建 | Use district 用途地域 | | One middle and high 1種中高 | Other limitations その他制限事項 | | Quasi-fire zones 準防火地域 | Overview and notices その他概要・特記事項 | | Contact: Doura Makoto, Facilities: Public Water Supply, This sewage, City gas, Building confirmation number: No. Trust 13-2083, Parking: car space 担当者:堂浦 眞、設備:公営水道、本下水、都市ガス、建築確認番号:第トラスト13-2083号、駐車場:カースペース | Company profile 会社概要 | | <Mediation> Minister of Land, Infrastructure and Transport (11) No. 002287 (Corporation) Japan Living Service Co., Ltd. Sakai Higashi office Yubinbango590-0077 Sakai City, Osaka Prefecture, Sakai-ku, Nakakawara cho 1-4-27 (1st floor Konishi building) <仲介>国土交通大臣(11)第002287号(株)日住サービス堺東営業所〒590-0077 大阪府堺市堺区中瓦町1-4-27(小西ビル1階) |
Floor plan間取り図 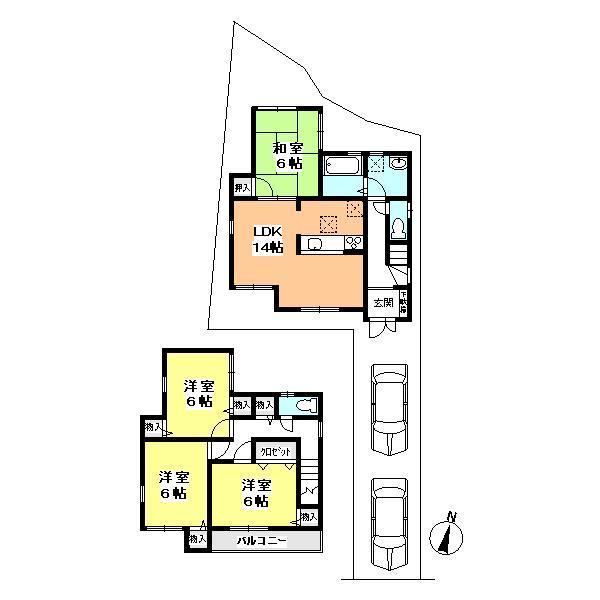 28.8 million yen, 4LDK, Land area 120.36 sq m , Building area 92.34 sq m
2880万円、4LDK、土地面積120.36m2、建物面積92.34m2
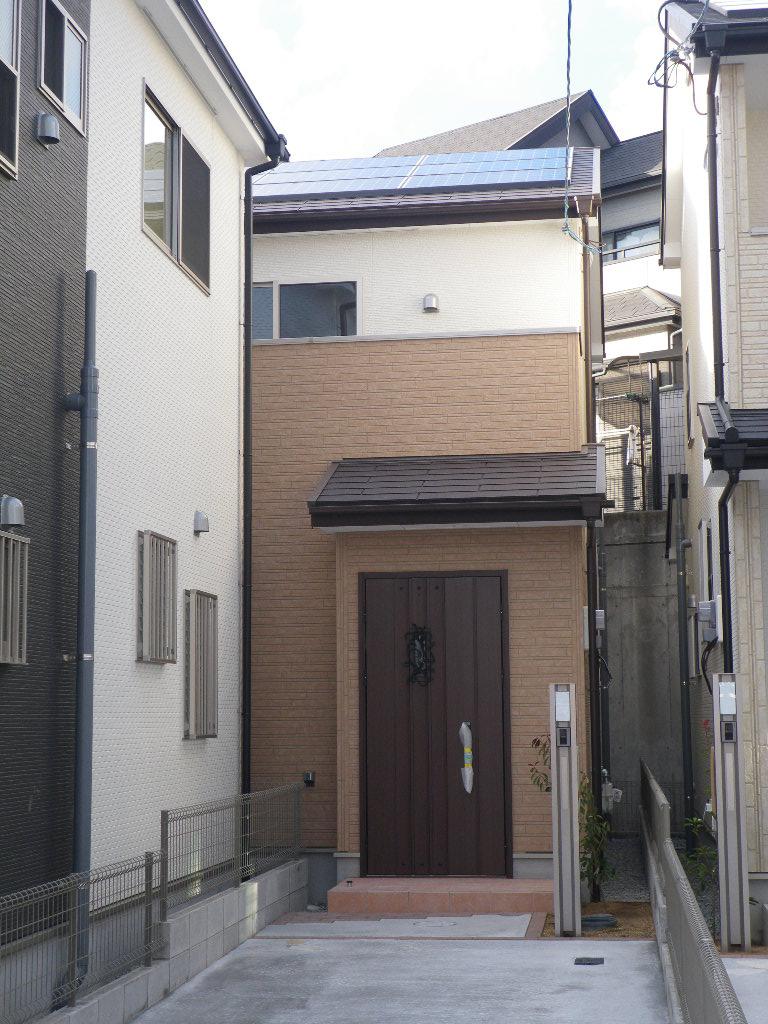 Local appearance photo
現地外観写真
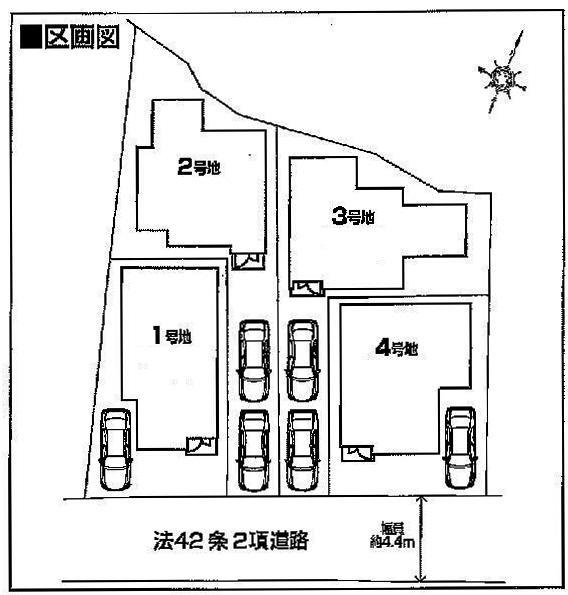 The entire compartment Figure
全体区画図
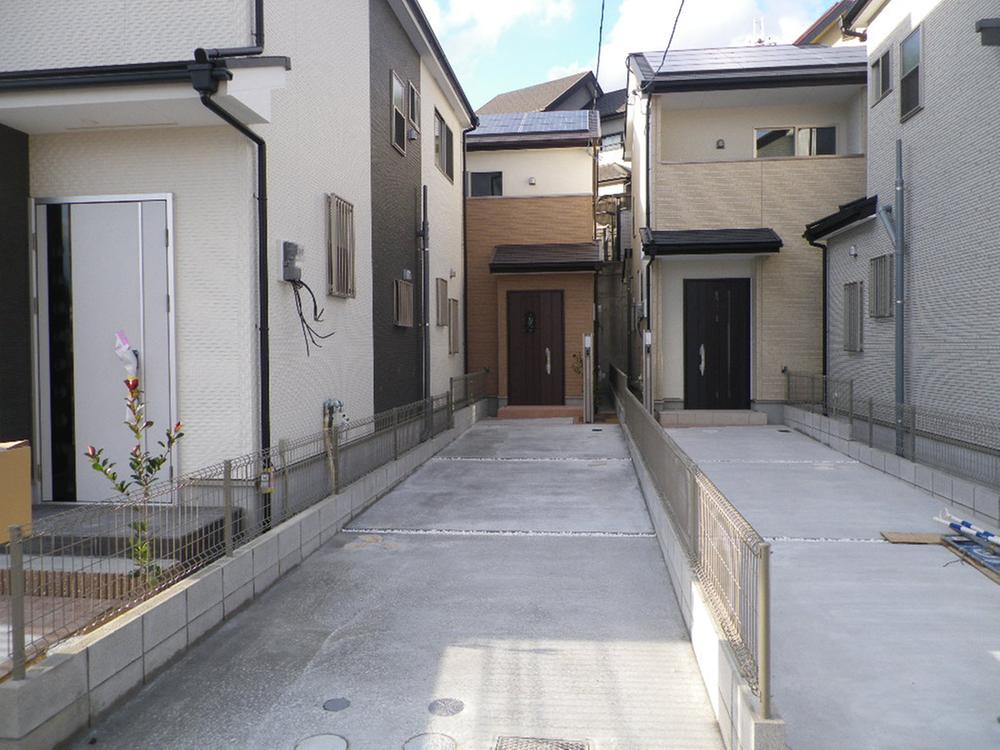 Local appearance photo
現地外観写真
Livingリビング 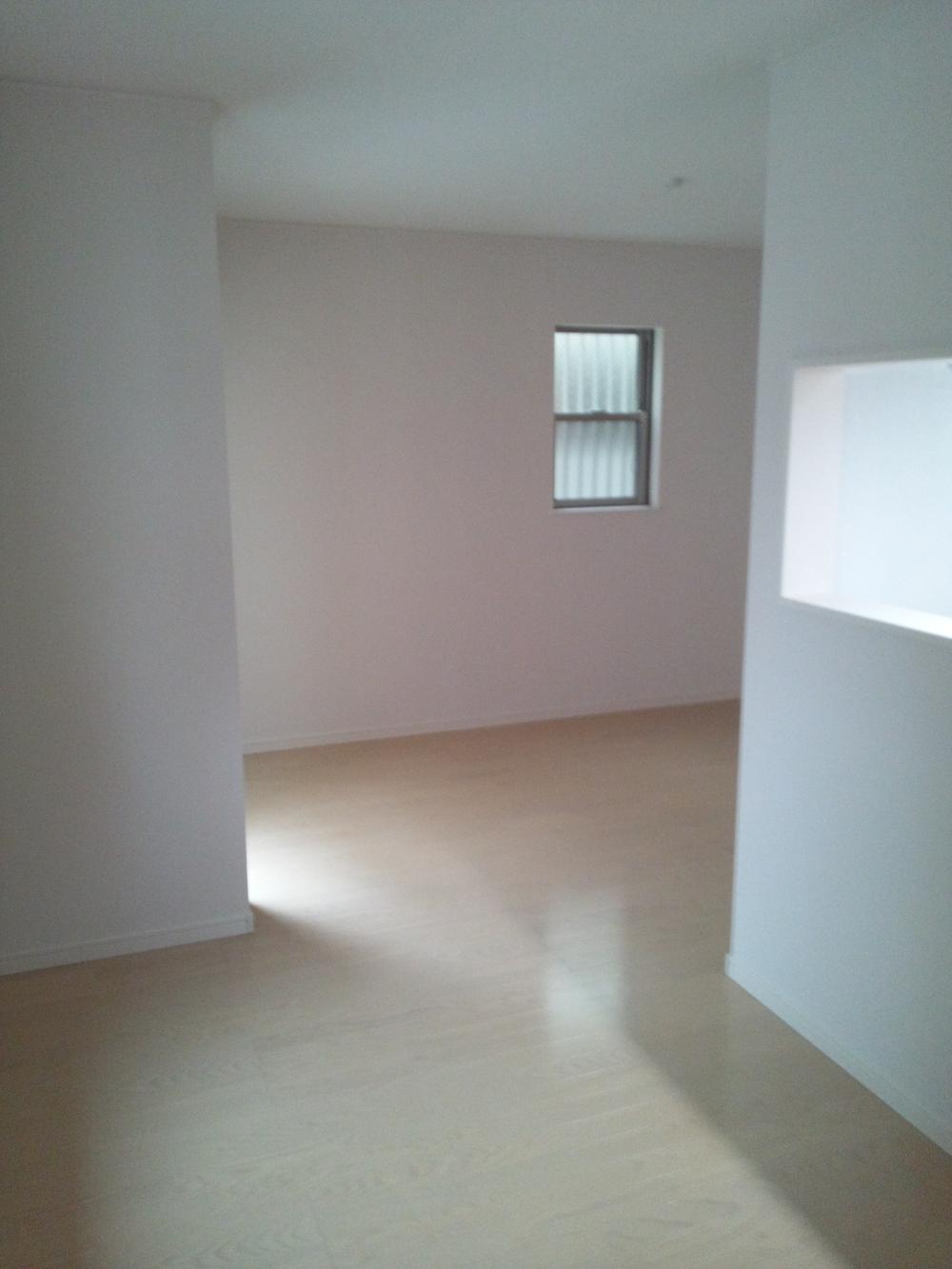 Indoor (12 May 2013) Shooting
室内(2013年12月)撮影
Bathroom浴室 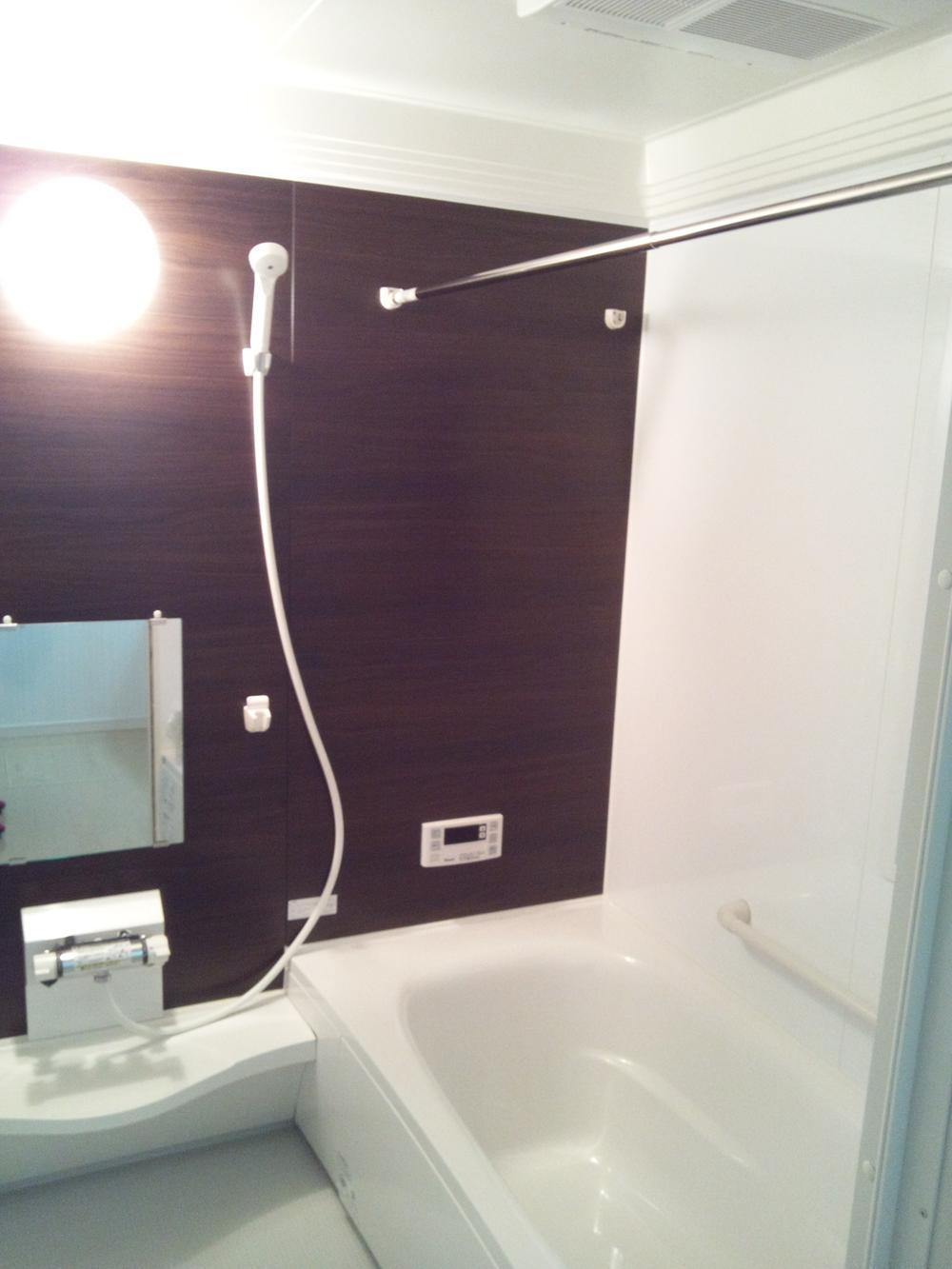 Indoor (12 May 2013) Shooting
室内(2013年12月)撮影
Kitchenキッチン 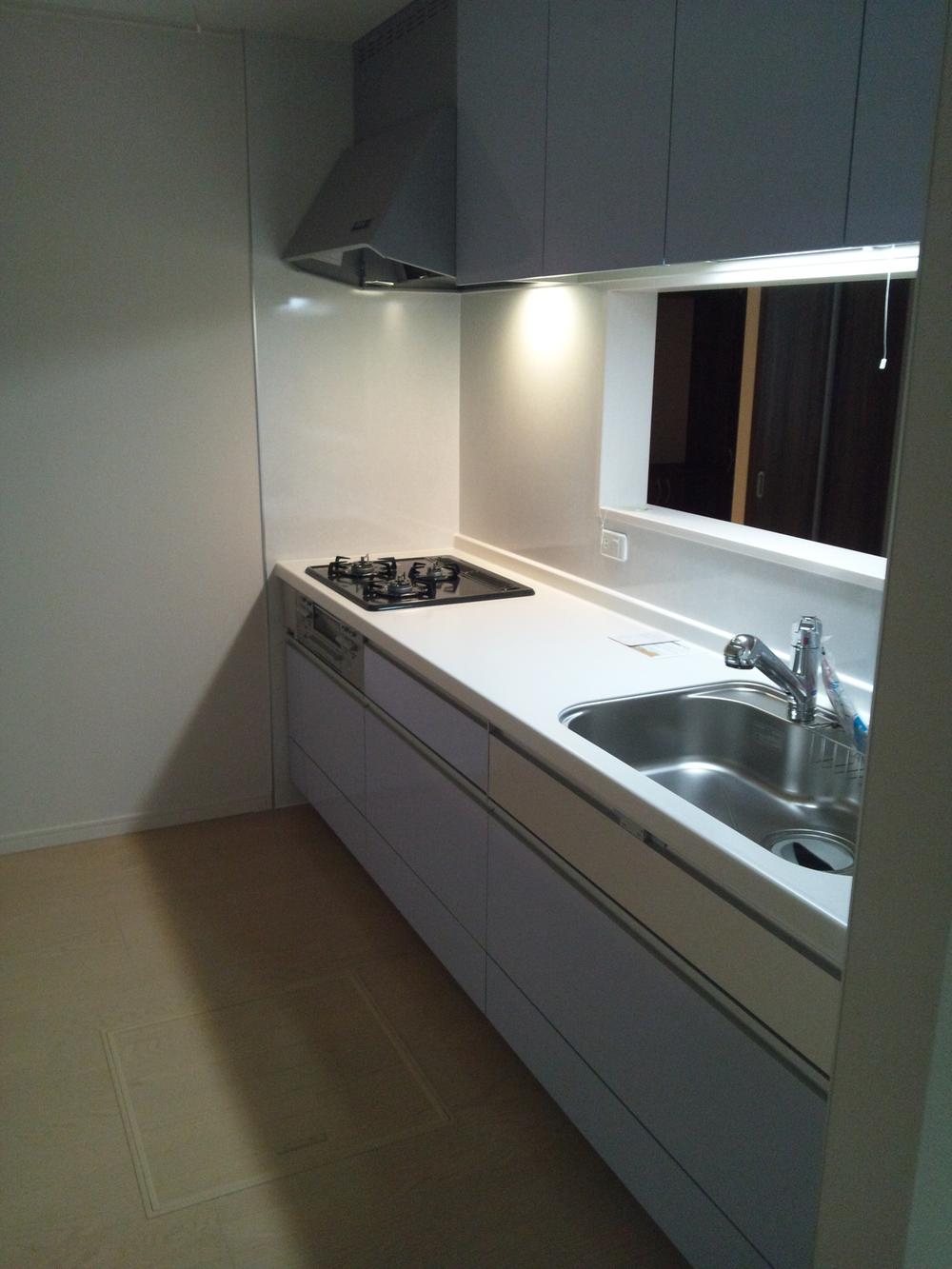 Indoor (12 May 2013) Shooting
室内(2013年12月)撮影
Non-living roomリビング以外の居室 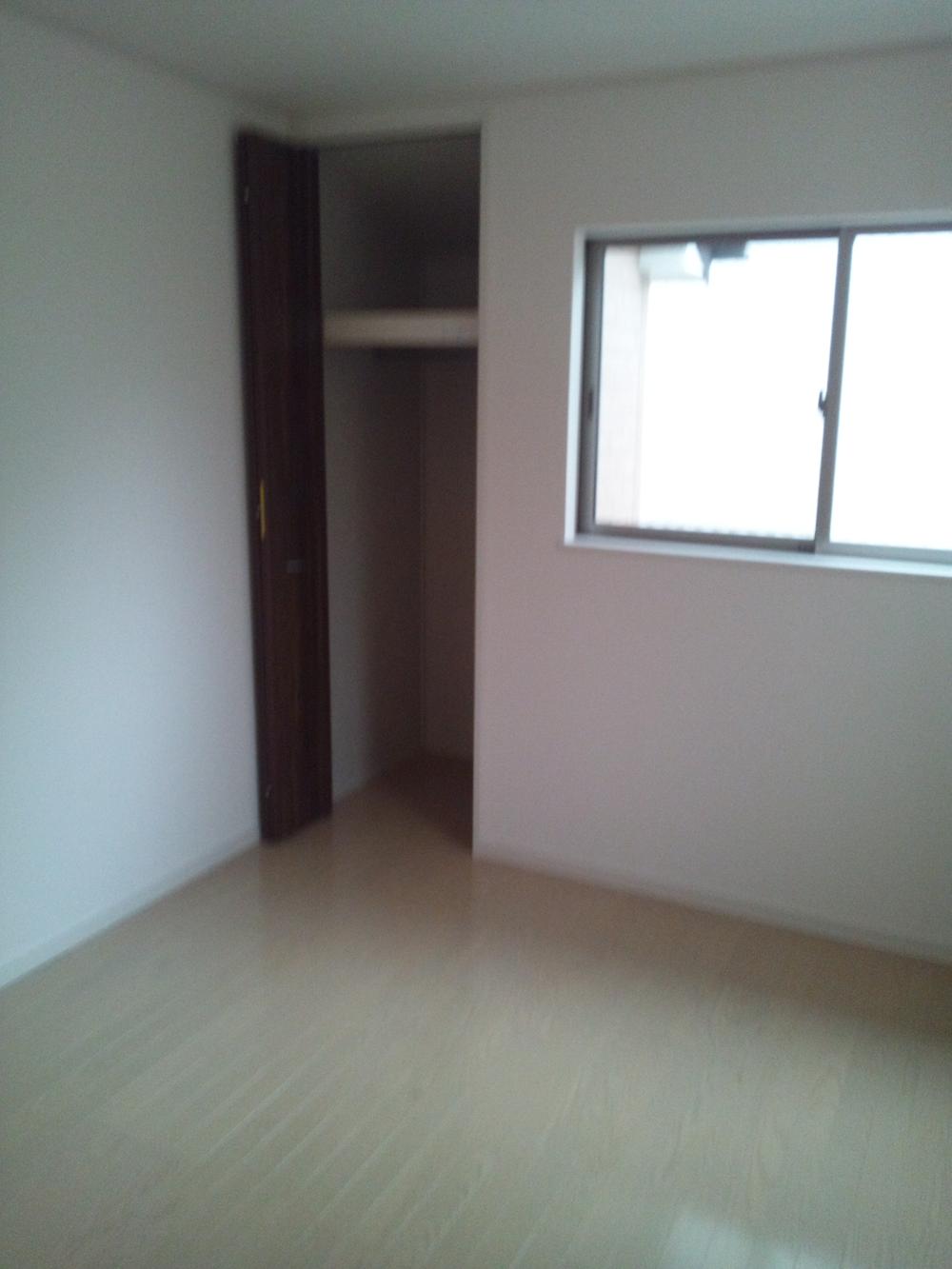 Indoor (12 May 2013) Shooting
室内(2013年12月)撮影
Wash basin, toilet洗面台・洗面所 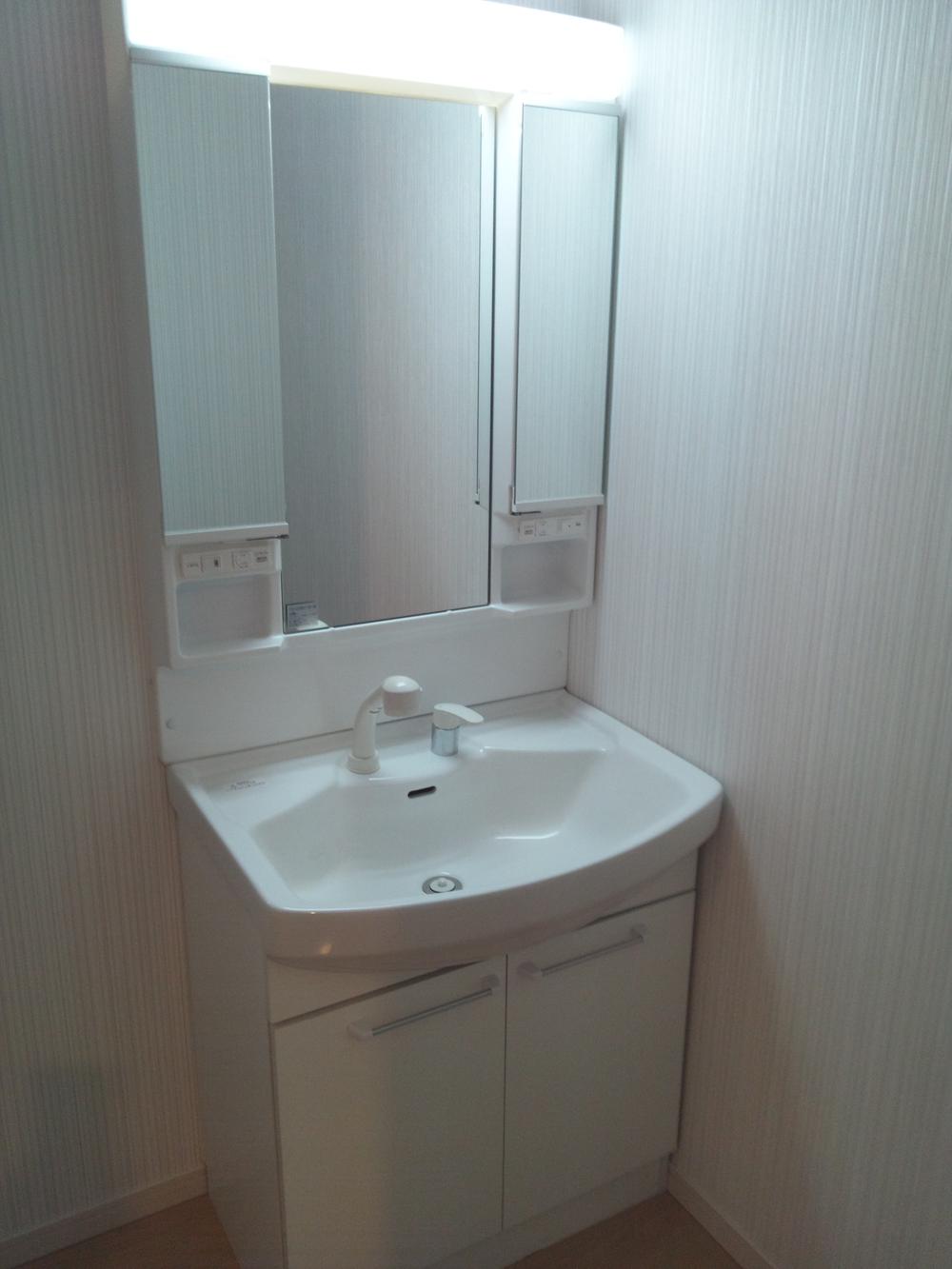 Indoor (12 May 2013) Shooting
室内(2013年12月)撮影
Toiletトイレ 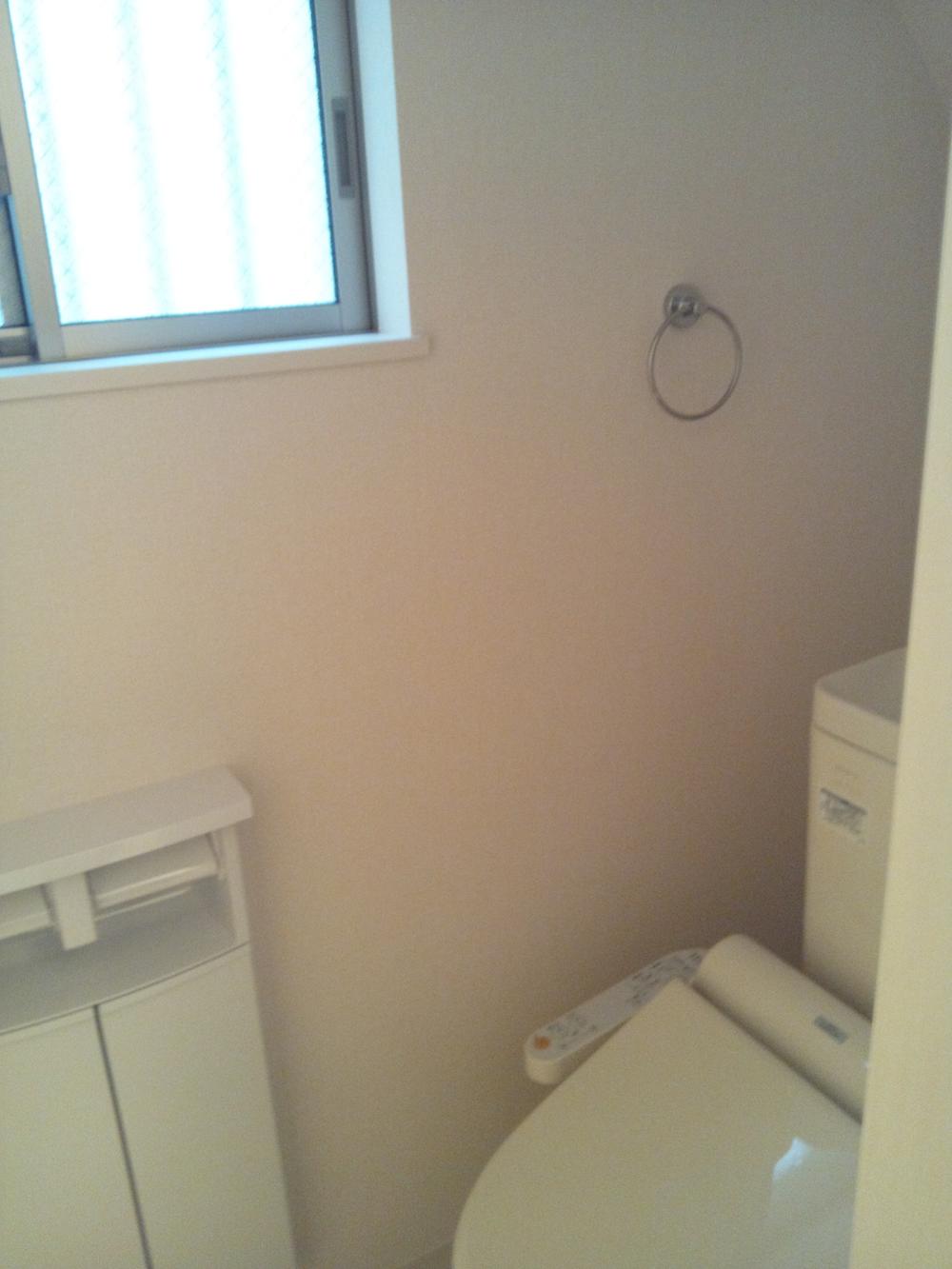 Indoor (12 May 2013) Shooting
室内(2013年12月)撮影
Primary school小学校 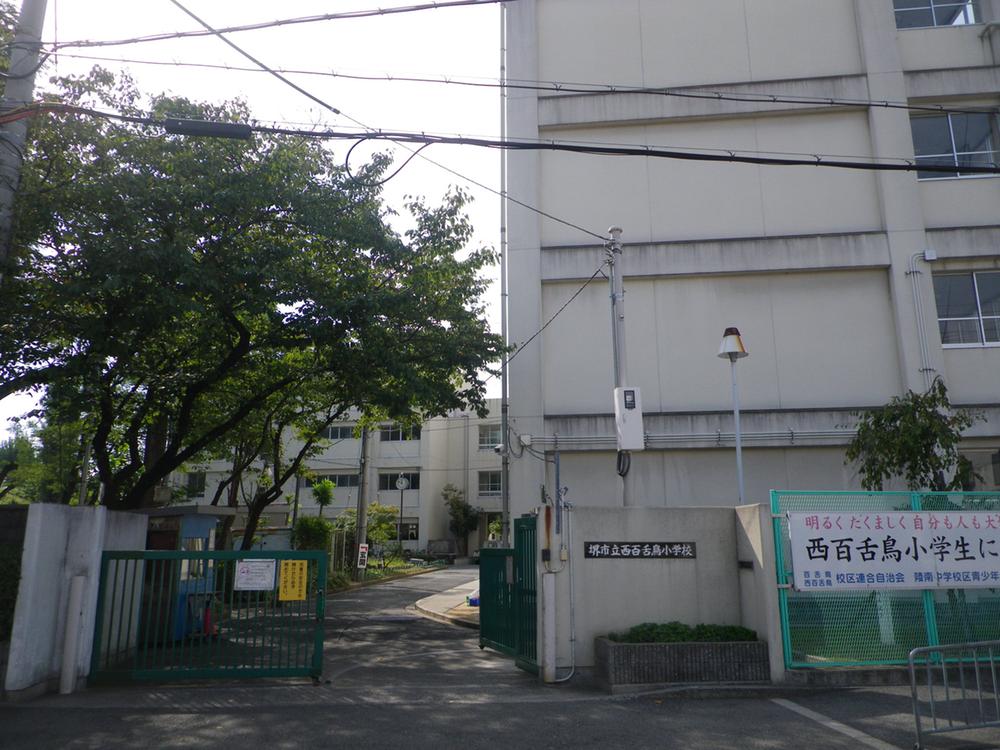 Sakai Tatsunishi Mozu to elementary school 627m
堺市立西百舌鳥小学校まで627m
Non-living roomリビング以外の居室 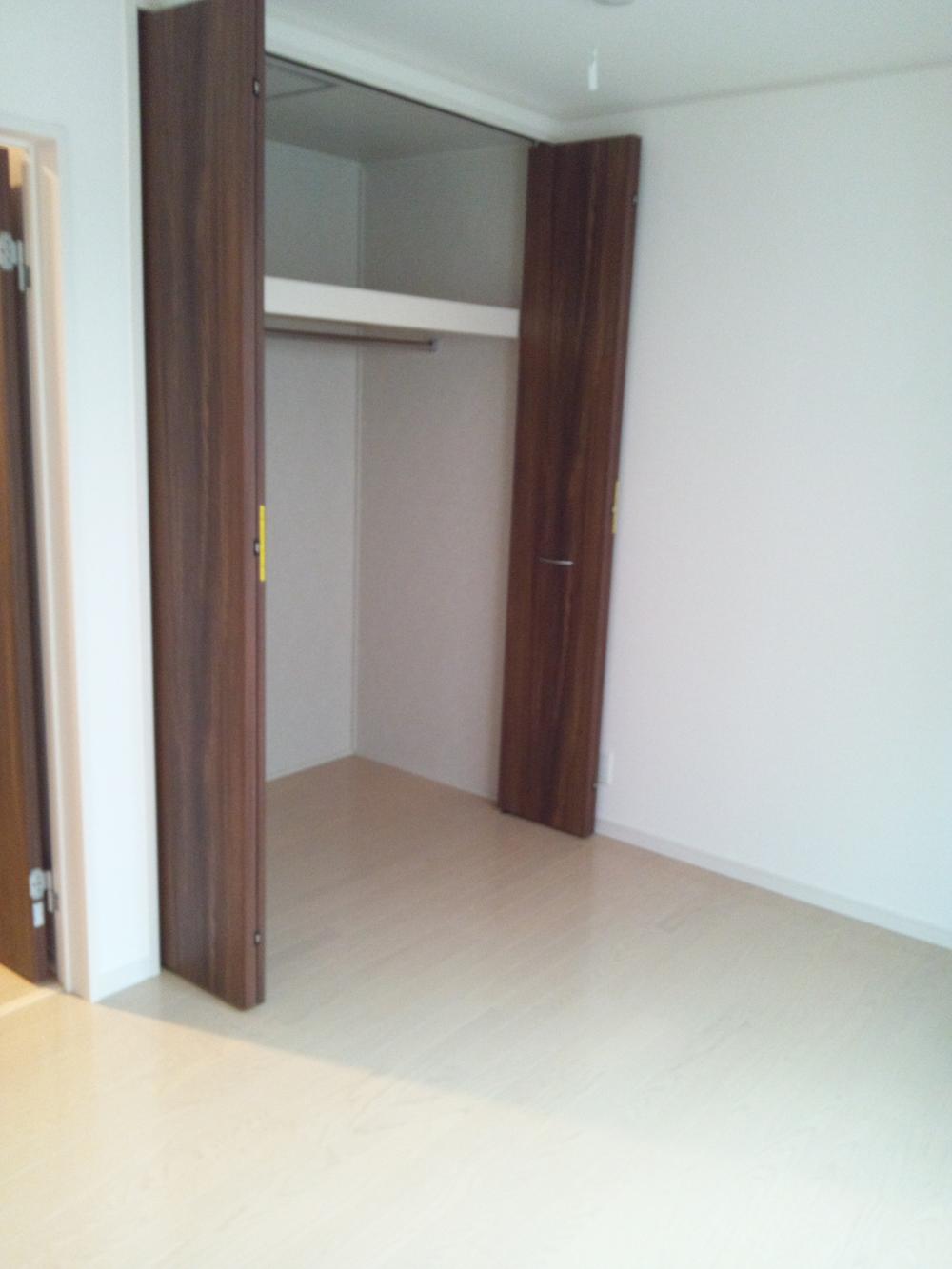 Indoor (12 May 2013) Shooting
室内(2013年12月)撮影
Junior high school中学校 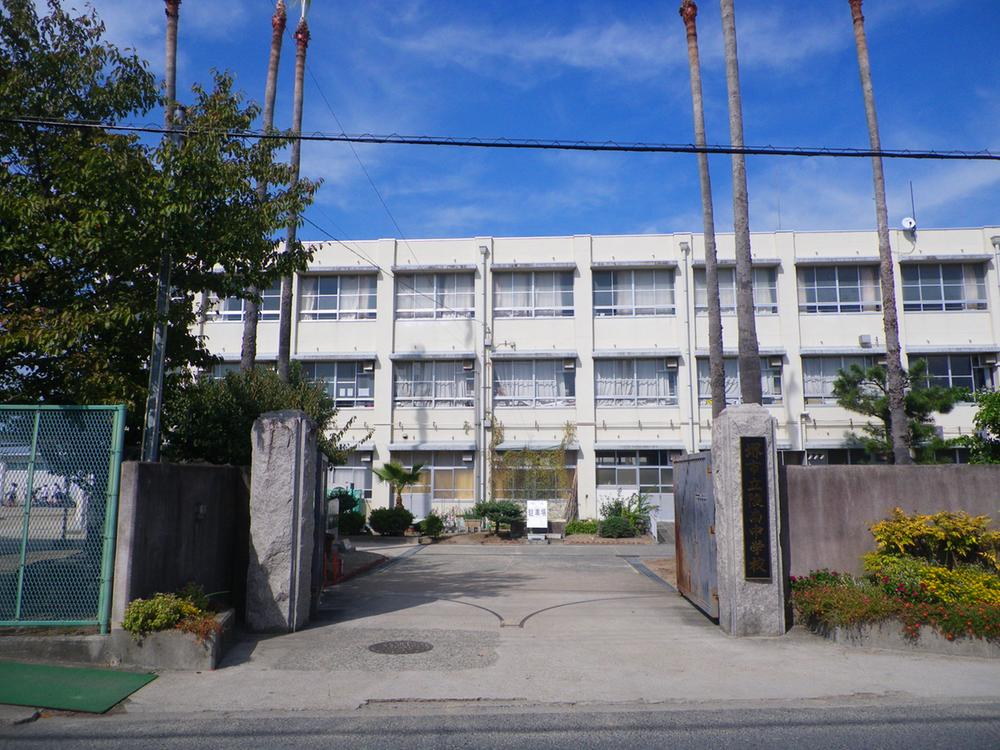 Sakaishiritsu Ryonan until junior high school 868m
堺市立陵南中学校まで868m
Non-living roomリビング以外の居室 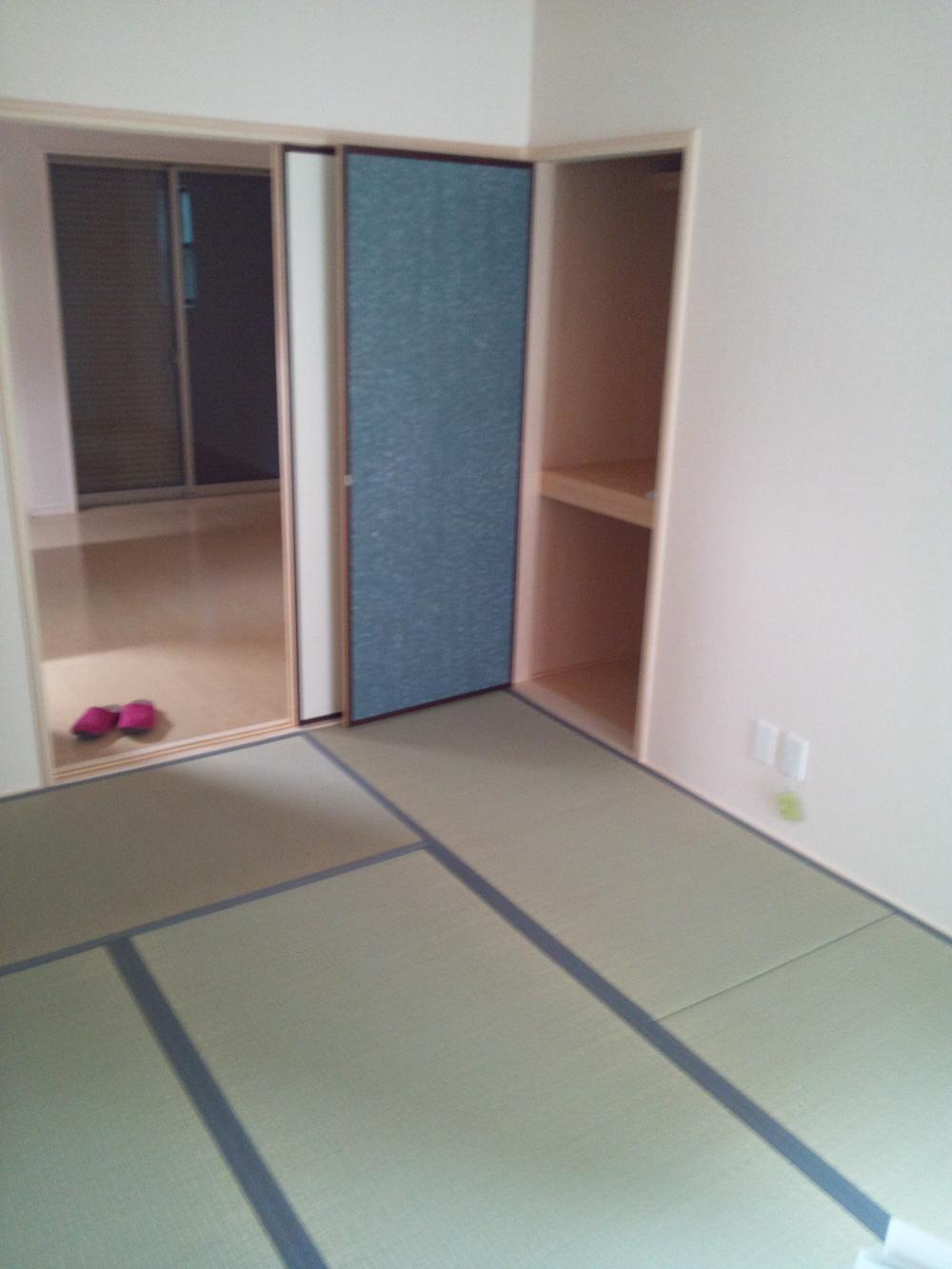 Indoor (12 May 2013) Shooting
室内(2013年12月)撮影
Supermarketスーパー 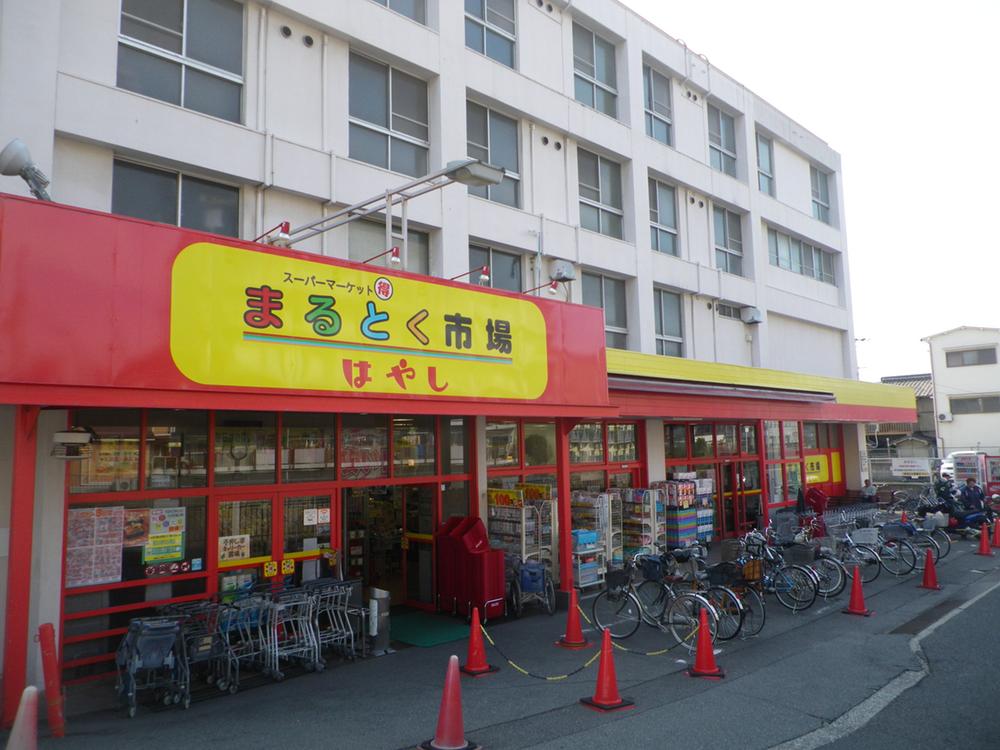 745m to Toku Maru market Hayashi Uenoshiba shop
まるとく市場はやし上野芝店まで745m
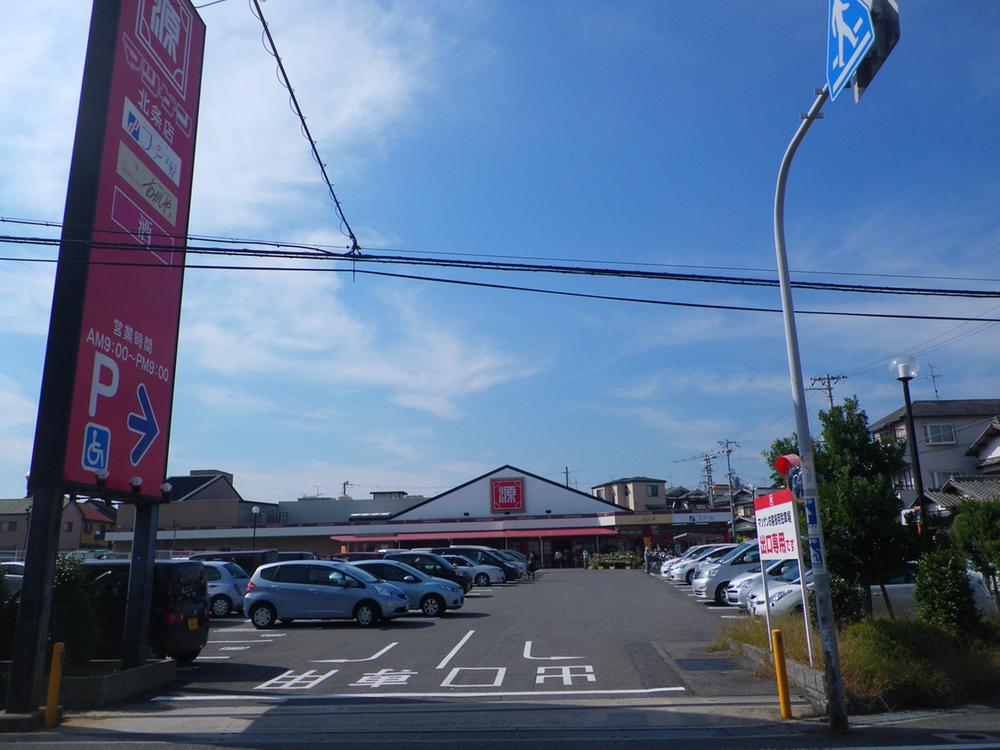 MatsuHajime Hojo to the store 811m
松源北条店まで811m
Hospital病院 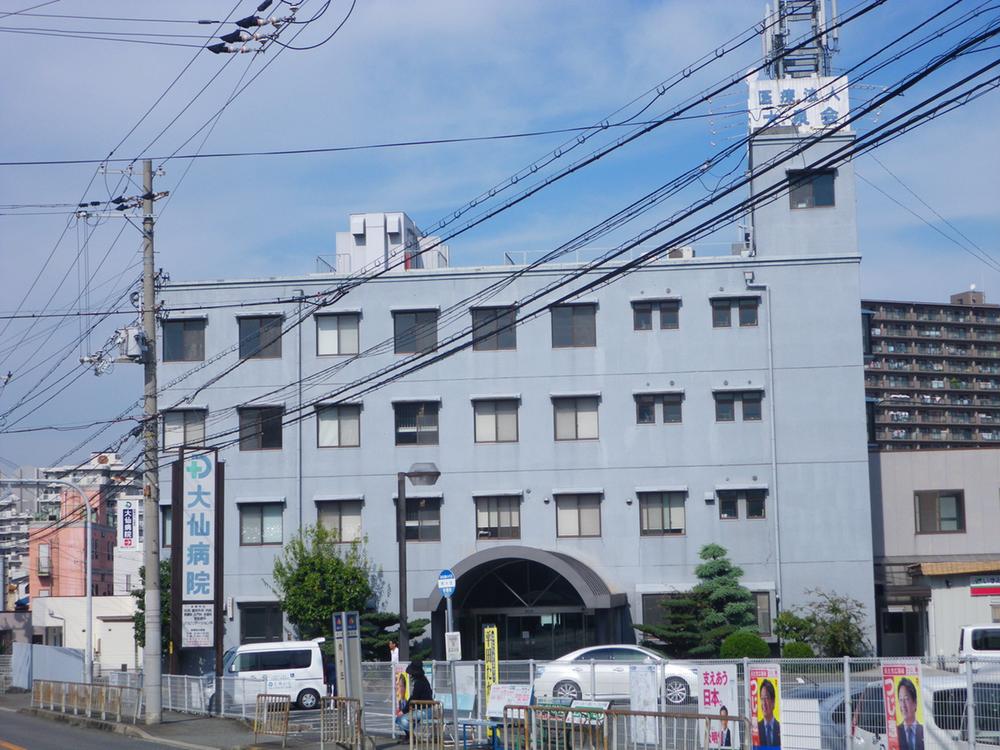 370m until the medical corporation Oizumi Board Daisen hospital
医療法人大泉会大仙病院まで370m
Location
|


















