New Homes » Kansai » Osaka prefecture » Sakai city north district
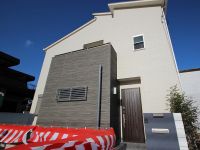 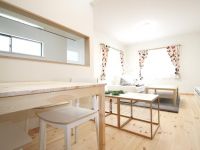
| | Sakai, Osaka, Kita-ku, 大阪府堺市北区 |
| Subway Midosuji Line "Nakamozu" walk 22 minutes 地下鉄御堂筋線「なかもず」歩22分 |
| Year Campaign. Local model house we have completed. This selling is south-facing shaping land (1 units) Difference in height between the front road virtually no. For the seller direct sales, Extra cost also occurred 年内キャンペーン実施中。現地モデルハウス完成いたしました。 今回販売は南向きの整形地(1戸) 前面道路との高低差もほとんどありません。売主直売の為、余分な費用も発生しま |
| "Mozuryonan Garden Terrace," the birth of a dauntless cityscape charm that has been readjustment in the history of the city "Nakamozu". Flat terrain to the subway Midosuji Line "Nakamozu" station. Daily commute, School without stress comfortable access. Ensuring significant storage capacity model house that the vertical space using well is a budget. It has become a stylish made of five-layer structure. Structure tour (by appointment) held in. Natural materials "solid wood flooring," "built-in wash basin" is all households standard specification. It is worth looking at. 歴史の街「中百舌鳥」に区画整理された精悍な街並みが魅力の「百舌鳥陵南ガーデンテラス」誕生。地下鉄御堂筋線「なかもず」駅までフラットな地形。毎日の通勤、通学もストレスなく快適アクセス。縦の空間を上手に利用したモデルハウスは予算を抑えて大幅な収納力を確保。5層構造のお洒落な造りとなっております。構造見学会(予約制)開催中。自然素材「無垢材フローリング」「作り付け洗面台」は全戸標準仕様。見る価値有りです。 |
Features pickup 特徴ピックアップ | | Corresponding to the flat-35S / Airtight high insulated houses / Parking three or more possible / 2 along the line more accessible / Facing south / System kitchen / Bathroom Dryer / Yang per good / All room storage / Flat to the station / Siemens south road / LDK15 tatami mats or more / Around traffic fewer / Or more before road 6m / Japanese-style room / Starting station / Shaping land / Wide balcony / Barrier-free / Toilet 2 places / Natural materials / Bathroom 1 tsubo or more / 2-story / Double-glazing / loft / The window in the bathroom / Atrium / Ventilation good / All living room flooring / Dish washing dryer / Living stairs / City gas / Maintained sidewalk / Flat terrain / Readjustment land within フラット35Sに対応 /高気密高断熱住宅 /駐車3台以上可 /2沿線以上利用可 /南向き /システムキッチン /浴室乾燥機 /陽当り良好 /全居室収納 /駅まで平坦 /南側道路面す /LDK15畳以上 /周辺交通量少なめ /前道6m以上 /和室 /始発駅 /整形地 /ワイドバルコニー /バリアフリー /トイレ2ヶ所 /自然素材 /浴室1坪以上 /2階建 /複層ガラス /ロフト /浴室に窓 /吹抜け /通風良好 /全居室フローリング /食器洗乾燥機 /リビング階段 /都市ガス /整備された歩道 /平坦地 /区画整理地内 | Event information イベント情報 | | Local tours (please make a reservation beforehand) schedule / Every Saturday, Sunday and public holidays time / 10:00 ~ 17:00 structure tours and is a model house tours being held. (Reservation only) Come, To visit the actual building, Please check the structure and specifications in your eyes. Reservation thank you to the following contacts. Sakaichi Real Estate Co., Ltd. Mozuryonan Garden Terrace Information Center TEL: 0120-67-0112 business hours / 10:00 ~ 19: .00 regular holiday: Every Wednesday ・ First third Tuesday 現地見学会(事前に必ず予約してください)日程/毎週土日祝時間/10:00 ~ 17:00構造見学会&モデルハウス見学会開催中です。(完全予約制)是非、実際の建物を見学して、お客様の目で構造や仕様をご確認ください。ご予約は下記連絡先までお願いいたします。サカイチ不動産(株)百舌鳥陵南ガーデンテラス案内センター TEL:0120-67-0112営業時間/10:00 ~ 19:.00 定休日:毎週水曜日・第一第三火曜日 | Price 価格 | | 32,500,000 yen 3250万円 | Floor plan 間取り | | 4LDK 4LDK | Units sold 販売戸数 | | 1 units 1戸 | Total units 総戸数 | | 4 units 4戸 | Land area 土地面積 | | 100.02 sq m (registration) 100.02m2(登記) | Building area 建物面積 | | 89.5 sq m (registration) 89.5m2(登記) | Driveway burden-road 私道負担・道路 | | Road width: 8m, Asphaltic pavement, Public road 道路幅:8m、アスファルト舗装、公道 | Completion date 完成時期(築年月) | | 2013 in early October 2013年10月初旬 | Address 住所 | | Sakai, Osaka, Kita-ku, Mozuryonan cho 3-128-3 大阪府堺市北区百舌鳥陵南町3-128-3 | Traffic 交通 | | Subway Midosuji Line "Nakamozu" walk 22 minutes
Nankai Koya Line "Nakamozu" walk 22 minutes
JR Hanwa Line "Uenoshiba" walk 20 minutes 地下鉄御堂筋線「なかもず」歩22分
南海高野線「中百舌鳥」歩22分
JR阪和線「上野芝」歩20分
| Person in charge 担当者より | | Person in charge of Kuniharu Sakai 担当者酒井邦治 | Contact お問い合せ先 | | Sakaichi real estate (Ltd.) TEL: 0800-603-3331 [Toll free] mobile phone ・ Also available from PHS
Caller ID is not notified
Please contact the "saw SUUMO (Sumo)"
If it does not lead, If the real estate company サカイチ不動産(株)TEL:0800-603-3331【通話料無料】携帯電話・PHSからもご利用いただけます
発信者番号は通知されません
「SUUMO(スーモ)を見た」と問い合わせください
つながらない方、不動産会社の方は
| Building coverage, floor area ratio 建ぺい率・容積率 | | Kenpei rate: 60%, Volume ratio: 200% 建ペい率:60%、容積率:200% | Time residents 入居時期 | | March 2014 in late schedule 2014年3月下旬予定 | Land of the right form 土地の権利形態 | | Ownership 所有権 | Structure and method of construction 構造・工法 | | Wooden (framing method) 木造(軸組工法) | Use district 用途地域 | | Two mid-high 2種中高 | Land category 地目 | | Residential land 宅地 | Other limitations その他制限事項 | | Quasi-fire zones 準防火地域 | Overview and notices その他概要・特記事項 | | Contact: Kuniharu Sakai, Building confirmation number: No. H25 confirmation architecture NDA No. 01331 担当者:酒井邦治、建築確認番号:第H25確認建築防大01331号 | Company profile 会社概要 | | <Seller> governor of Osaka (3) The 047,381 No. Sakaichi Real Estate Co., Ltd. Yubinbango589-0012 Osaka Osakasayama Higashikuminoki 1-513-10 <売主>大阪府知事(3)第047381号サカイチ不動産(株)〒589-0012 大阪府大阪狭山市東茱萸木1-513-10 |
Model house photoモデルハウス写真 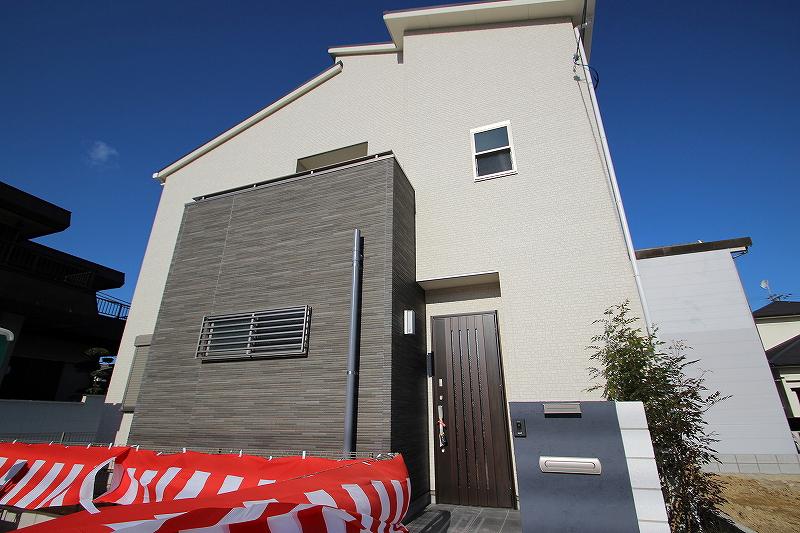 Local is Moderuhasu.
現地モデルハスです。
Kitchenキッチン 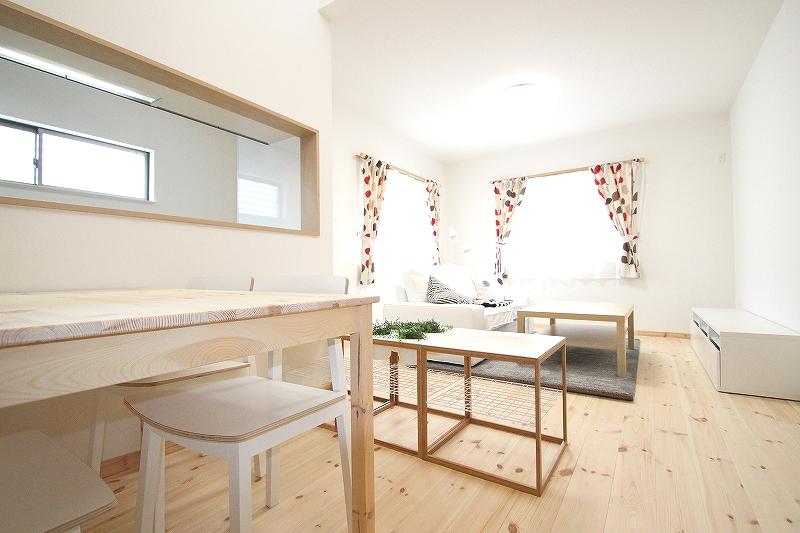 You can experience the model house (living) solid wood flooring.
モデルハウス(リビング)無垢材フローリングをご体感できます。
Same specifications photos (Other introspection)同仕様写真(その他内観) 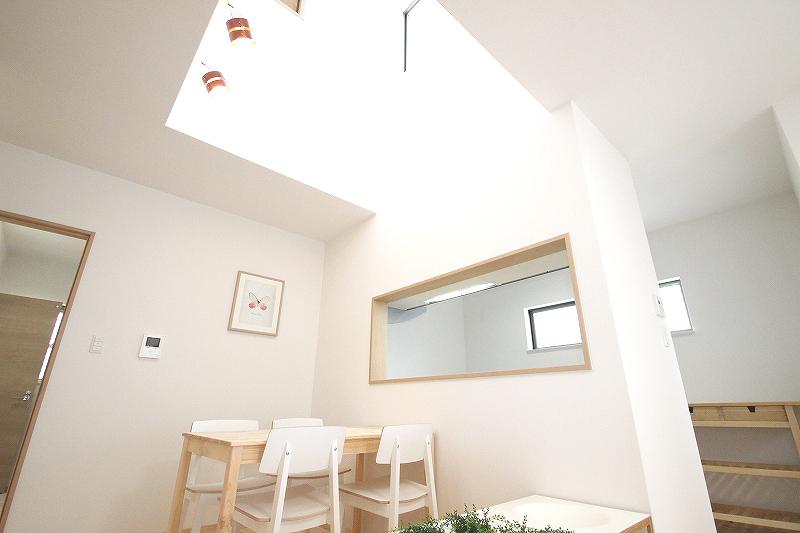 Light plugs into the model house (living) Fukinuki.
モデルハウス(リビング)吹抜から光が差し込みます。
Floor plan間取り図 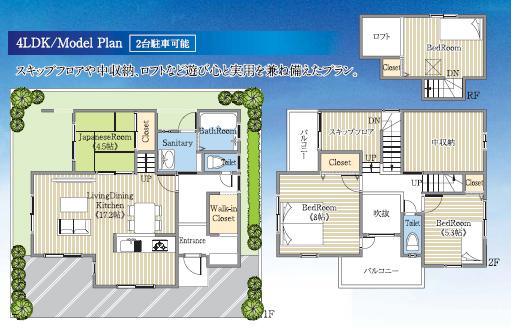 (Model house), Price 32,500,000 yen, 4LDK, Land area 100.02 sq m , Building area 89.5 sq m
(モデルハウス)、価格3250万円、4LDK、土地面積100.02m2、建物面積89.5m2
Kitchenキッチン 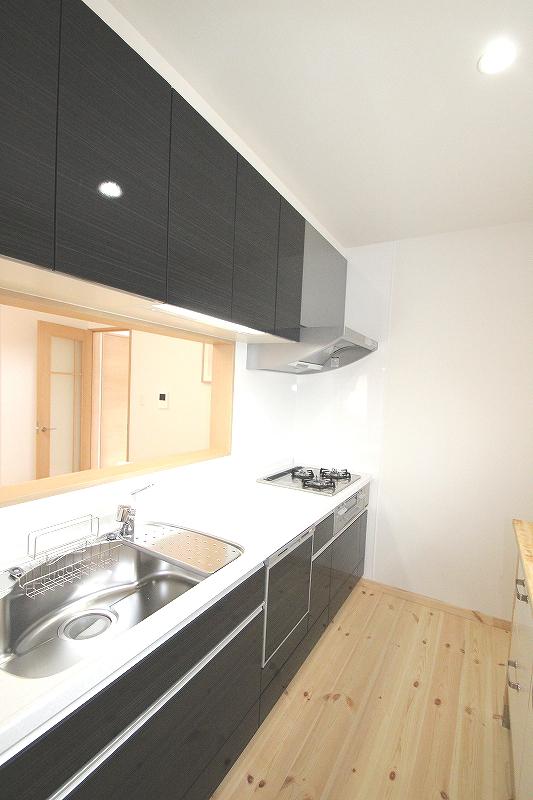 Indoor (12 May 2013) Shooting With dishwasher, It is an artificial marble kitchen.
室内(2013年12月)撮影 食器洗い乾燥機付き、人工大理石のキッチンです。
Non-living roomリビング以外の居室 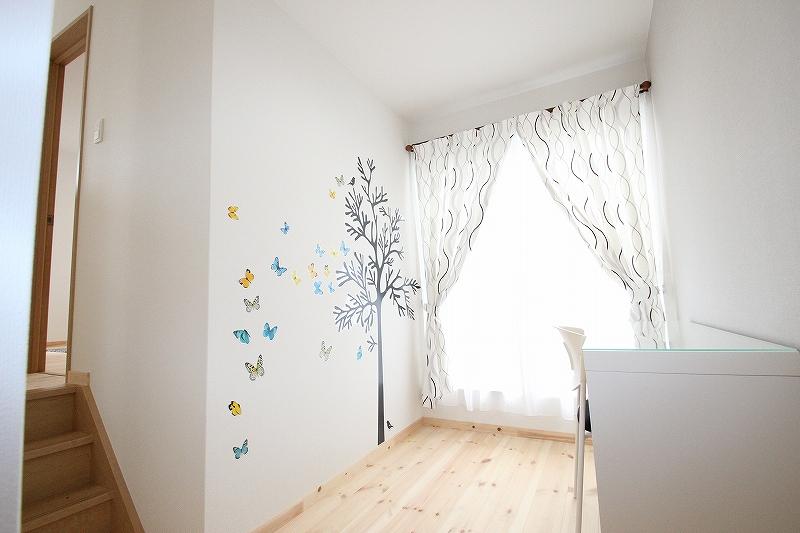 Skip stylish study of the floor.
スキップフロアのお洒落な書斎です。
Wash basin, toilet洗面台・洗面所 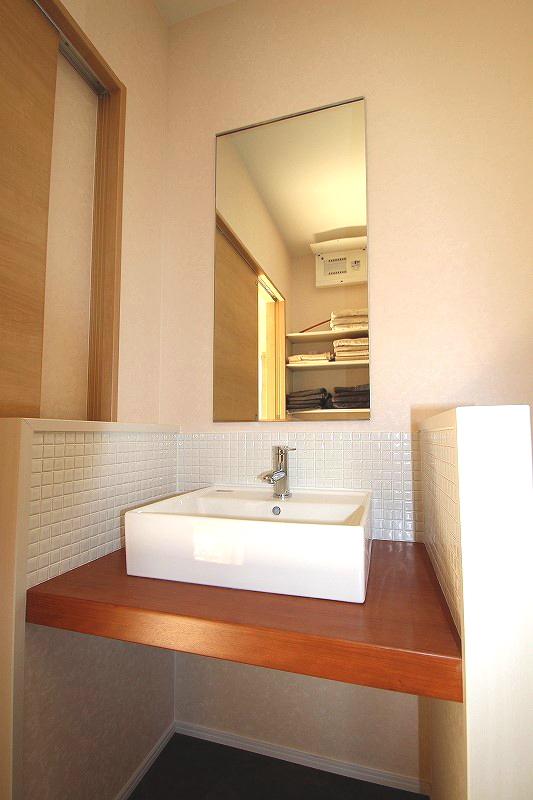 Indoor (12 May 2013) Shooting Built-in vanity also standard specification.
室内(2013年12月)撮影 作り付け洗面化粧台も標準仕様。
Receipt収納 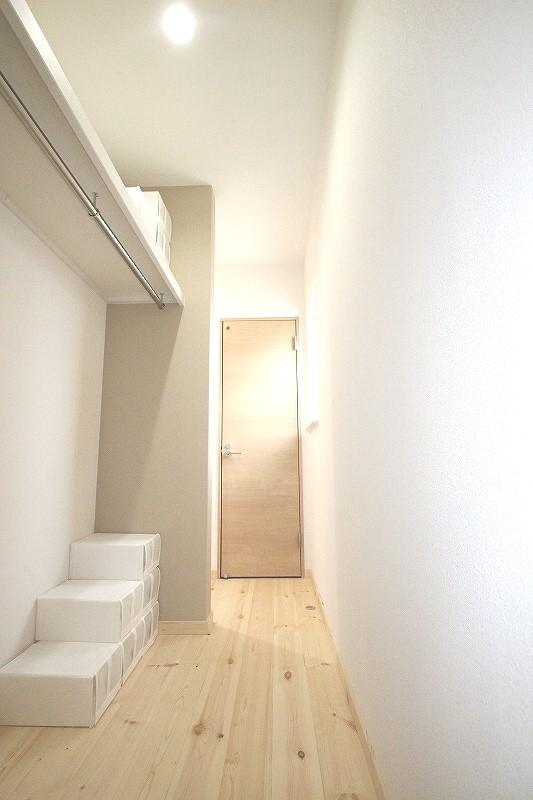 Is another of the storage space at the entrance next to.
玄関横にもう一つの収納スペースが。
The entire compartment Figure全体区画図 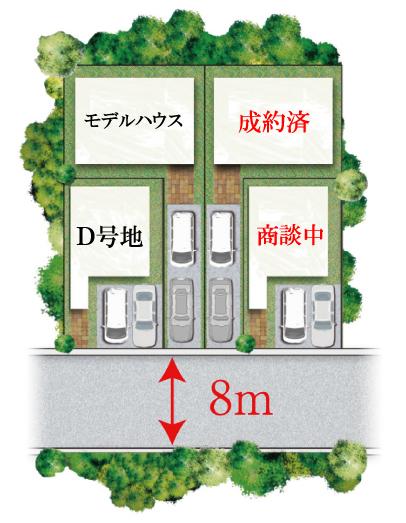 It was development in leisurely site on the road (road) facing the south.
南に面した道路(公道)にゆったりと敷地に整備しました。
Local guide map現地案内図 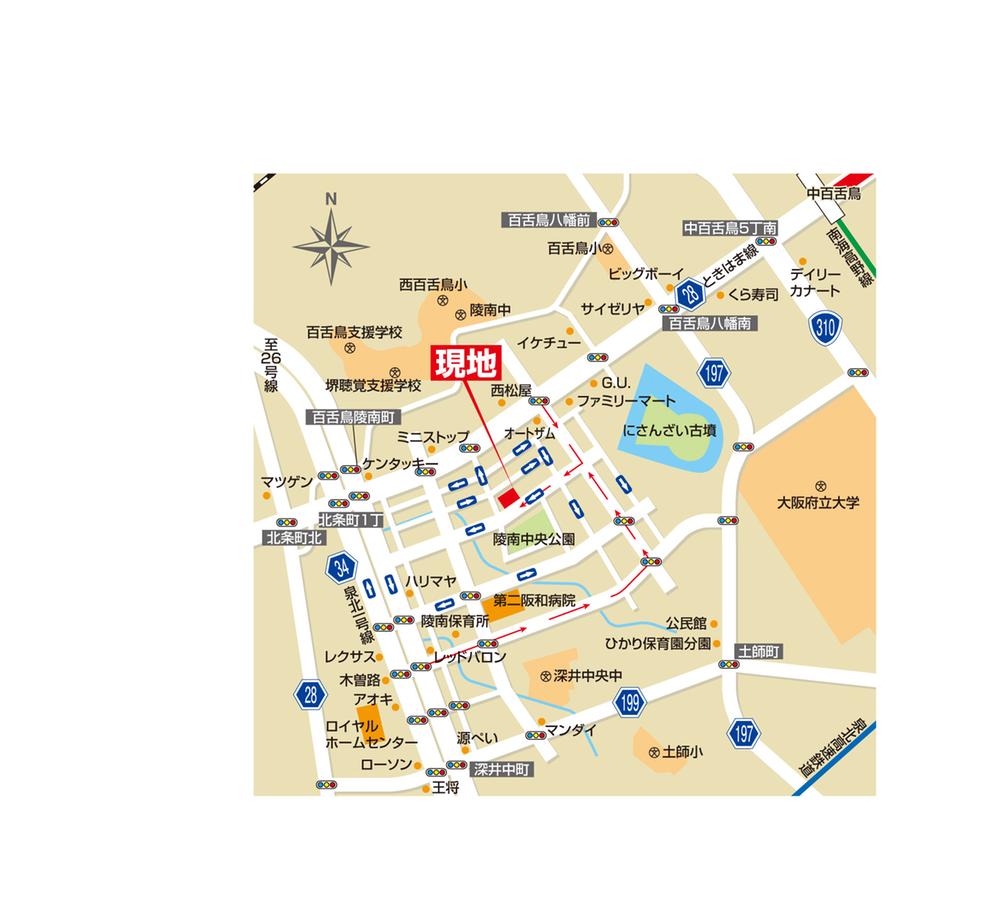 SakaishiKita District Mozuryonan cho 128-4
堺市北区百舌鳥陵南町128-4
Access view交通アクセス図 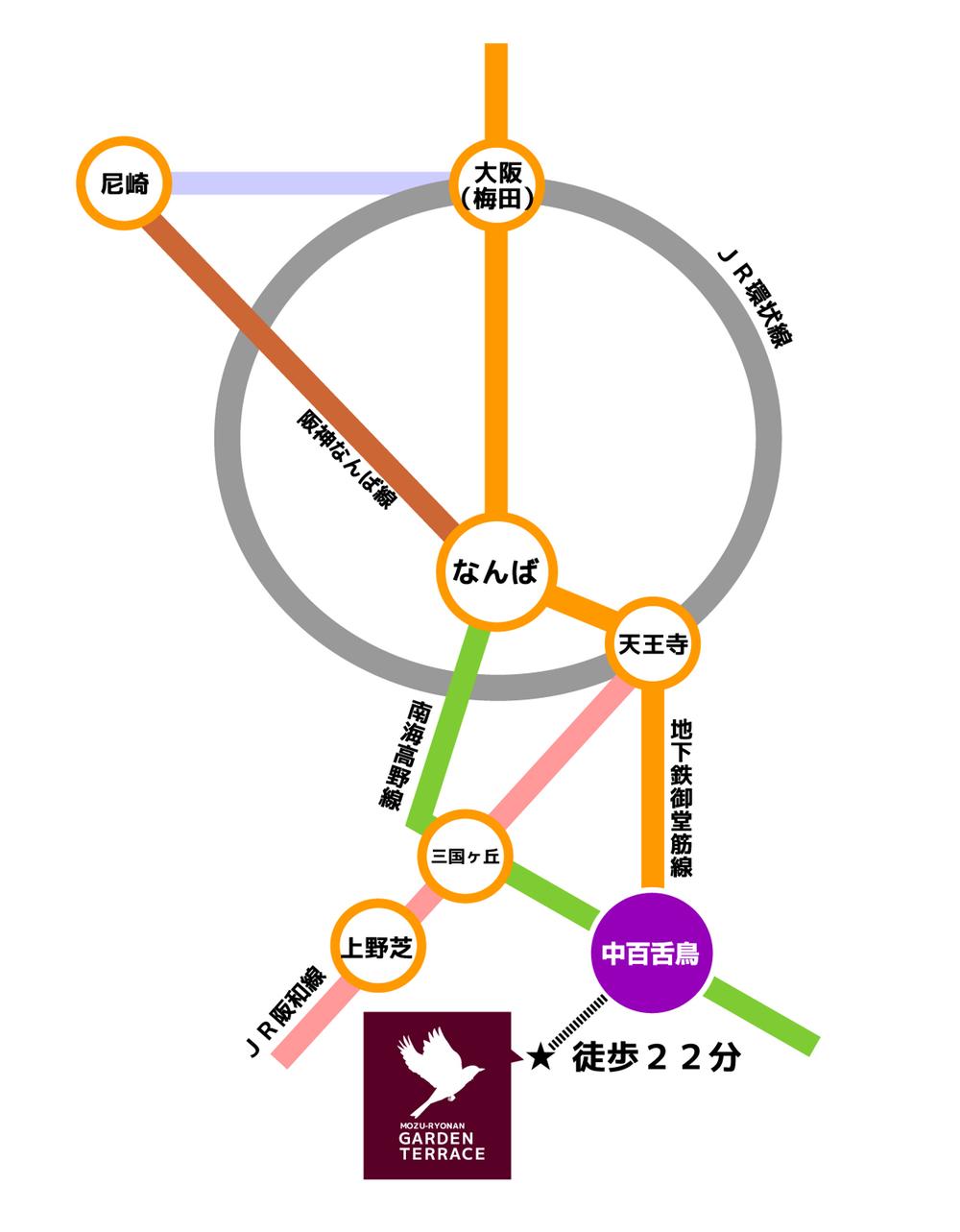 route map
路線図
Non-living roomリビング以外の居室 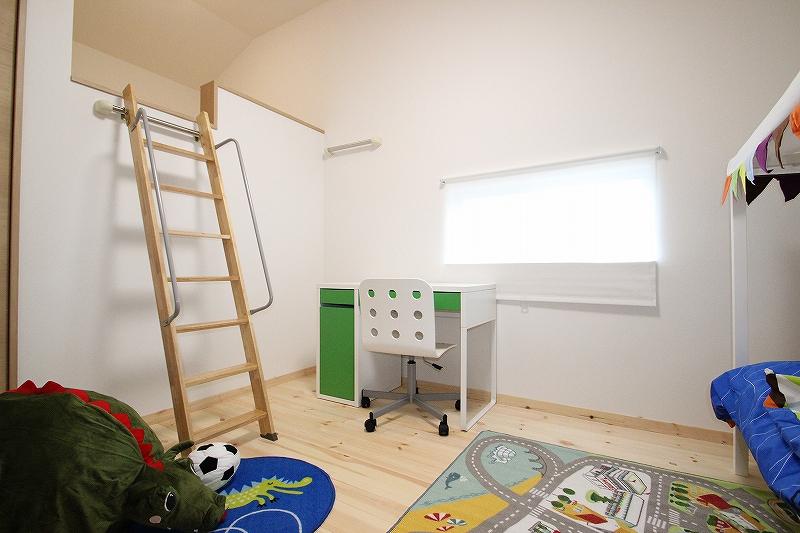 Indoor (12 May 2013) is a children's room of the shooting loft month.
室内(2013年12月)撮影ロフト月の子供部屋です。
Location
|













