28.8 million yen ~ 35,300,000 yen, 4LDK, 89.25 sq m
New Homes » Kansai » Osaka prefecture » Sakai city north district
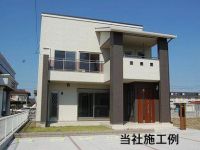 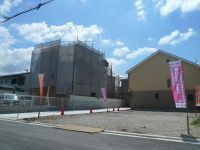
| | Sakai, Osaka, Kita-ku, 大阪府堺市北区 |
| JR Hanwa Line, "Sakai" walk 12 minutes JR阪和線「堺市」歩12分 |
| ◆ New construction sale of small areas of the property! ◆ Parking two OK! ◆ ground Building 10 year warranty ◆物件の少ないエリアの新築分譲!◆駐車2台OK!◆地盤 建物10年保証付き |
Features pickup 特徴ピックアップ | | Parking two Allowed / 2 along the line more accessible / LDK20 tatami mats or more / System kitchen / Bathroom Dryer / Yang per good / All room storage / Flat to the station / A quiet residential area / Around traffic fewer / Corner lot / Japanese-style room / Face-to-face kitchen / Barrier-free / Bathroom 1 tsubo or more / 2-story / Underfloor Storage / High-function toilet / Urban neighborhood / Ventilation good / All living room flooring / Dish washing dryer 駐車2台可 /2沿線以上利用可 /LDK20畳以上 /システムキッチン /浴室乾燥機 /陽当り良好 /全居室収納 /駅まで平坦 /閑静な住宅地 /周辺交通量少なめ /角地 /和室 /対面式キッチン /バリアフリー /浴室1坪以上 /2階建 /床下収納 /高機能トイレ /都市近郊 /通風良好 /全居室フローリング /食器洗乾燥機 | Price 価格 | | 28.8 million yen ~ 35,300,000 yen 2880万円 ~ 3530万円 | Floor plan 間取り | | 4LDK 4LDK | Units sold 販売戸数 | | 6 units 6戸 | Total units 総戸数 | | 6 units 6戸 | Land area 土地面積 | | 67.34 sq m ~ 97 sq m (registration) 67.34m2 ~ 97m2(登記) | Building area 建物面積 | | 89.25 sq m 89.25m2 | Completion date 完成時期(築年月) | | Three months after the contract 契約後3ヶ月 | Address 住所 | | Sakai, Osaka, Kita-ku, Higashi-cho, Mikunigaoka 5 大阪府堺市北区東三国ヶ丘町5 | Traffic 交通 | | JR Hanwa Line, "Sakai" walk 12 minutes
JR Hanwa Line "Mikunigaoka" walk 15 minutes
Nankai Koya Line "Mikunigaoka" walk 15 minutes JR阪和線「堺市」歩12分
JR阪和線「三国ケ丘」歩15分
南海高野線「三国ケ丘」歩15分
| Related links 関連リンク | | [Related Sites of this company] 【この会社の関連サイト】 | Contact お問い合せ先 | | (Ltd.) rib Rise Home TEL: 072-238-9911 Please inquire as "saw SUUMO (Sumo)" (株)リブライズホームTEL:072-238-9911「SUUMO(スーモ)を見た」と問い合わせください | Building coverage, floor area ratio 建ぺい率・容積率 | | Kenpei rate: 60%, Volume ratio: 200% 建ペい率:60%、容積率:200% | Time residents 入居時期 | | Three months after the contract 契約後3ヶ月 | Land of the right form 土地の権利形態 | | Ownership 所有権 | Use district 用途地域 | | One dwelling 1種住居 | Overview and notices その他概要・特記事項 | | Building confirmation number: 13-1458 建築確認番号:13-1458 | Company profile 会社概要 | | <Mediation> governor of Osaka (2) No. 053880 (Ltd.) rib Rise Home Yubinbango590-0976 Sakai City, Osaka Prefecture, Sakai-ku, Ohamaminami cho 2-7-5 <仲介>大阪府知事(2)第053880号(株)リブライズホーム〒590-0976 大阪府堺市堺区大浜南町2-7-5 |
Local appearance photo現地外観写真 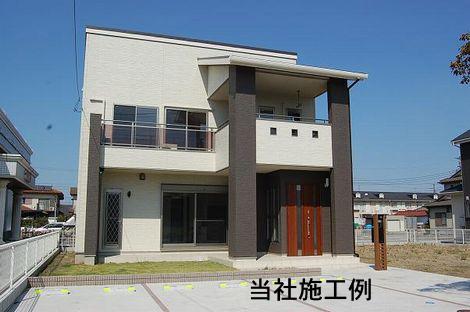 Our construction cases
当社施工例
Local photos, including front road前面道路含む現地写真 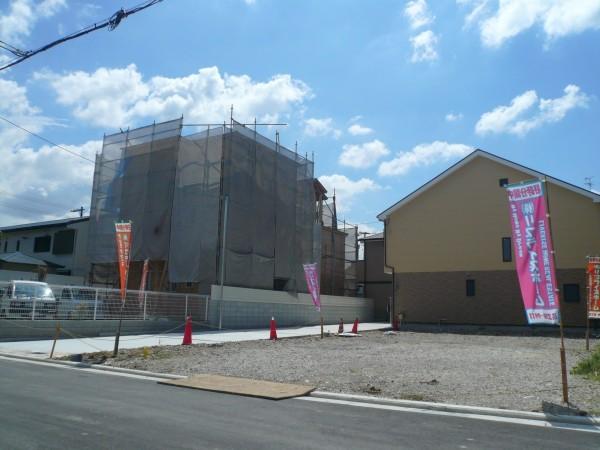 local
現地
Otherその他 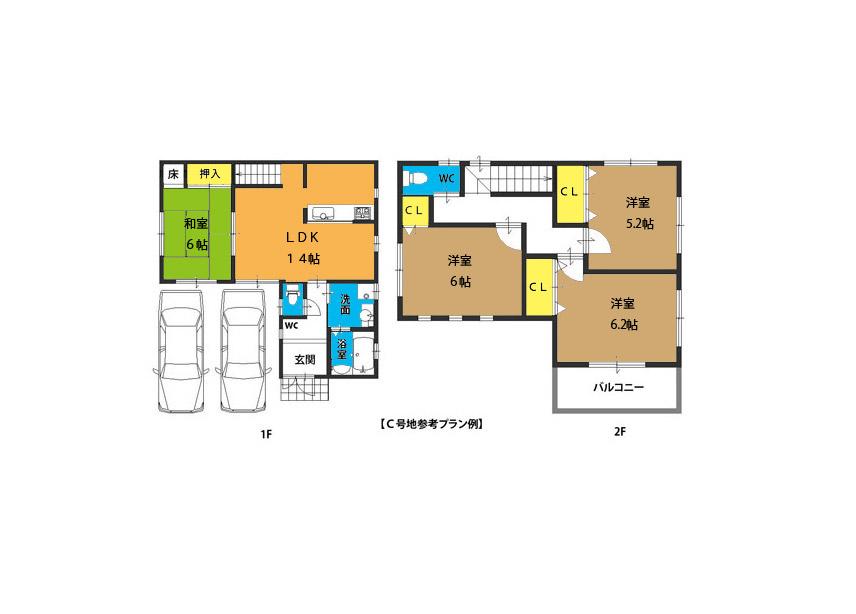 Reference Plan
参考プラン
The entire compartment Figure全体区画図 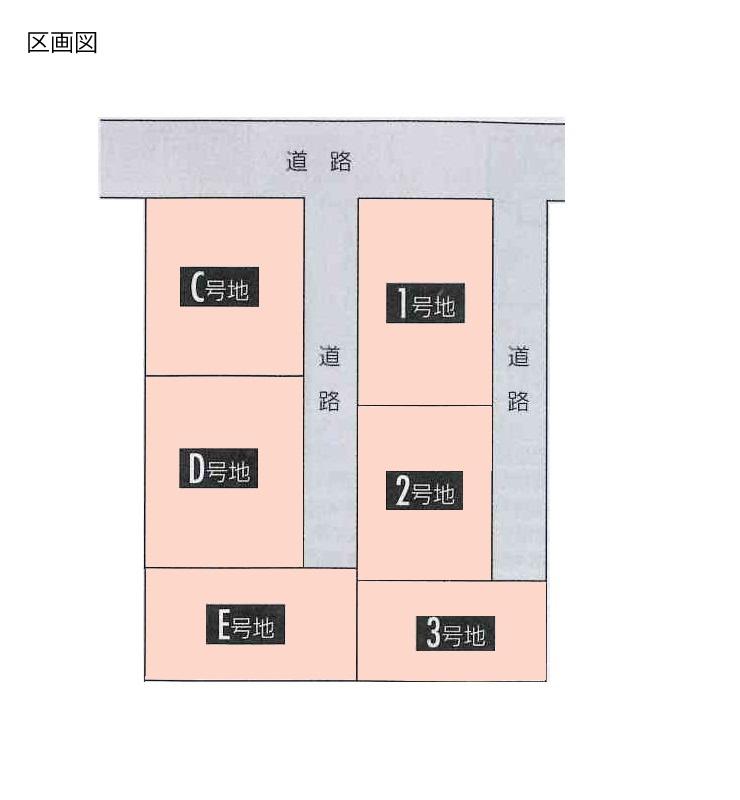 Compartment figure
区画図
Otherその他 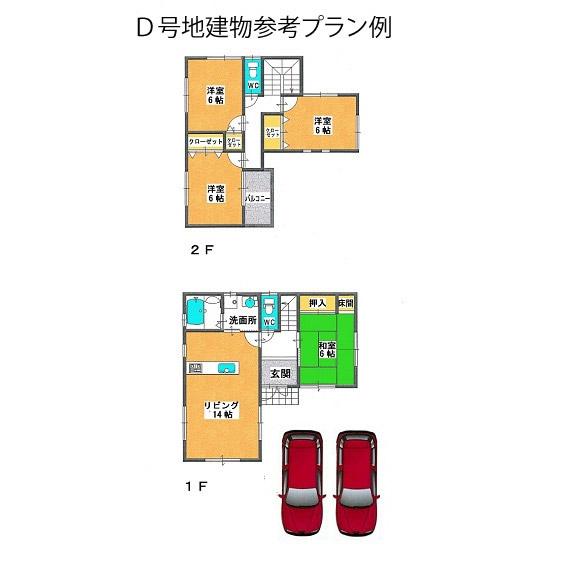 Reference Plan
参考プラン
Location
|






