New Homes » Kansai » Osaka prefecture » Sakai city north district
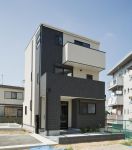 
| | Sakai, Osaka, Kita-ku, 大阪府堺市北区 |
| Subway Midosuji Line "Shinkanaoka" walk 14 minutes 地下鉄御堂筋線「新金岡」歩14分 |
| [Trinity Town Nagasone] ◆ Every Sat. ・ Japan 13:00 ~ 17:00 model house tours being held ◆ Subway Midosuji Line ・ It can be reached in walking distance to the Nankai Koya Line of 3 stations! 【トリニティタウン長曽根】◆毎週土・日13:00 ~ 17:00モデルハウス見学会開催中◆地下鉄御堂筋線・南海高野線の3駅へ徒歩圏でアクセス可能! |
| ◆ All issue areas electrical locking can, Superlative security smart door adoption ◆ Because of all sections dihedral daylighting, The room is very bright ◆ Free design compatible! ! ◆全号地電気施錠出来る、最上級防犯スマートドア採用◆全区画2面採光の為、室内大変明るいです◆自由設計対応可能!! |
Features pickup 特徴ピックアップ | | 2 along the line more accessible / Yang per good / All room storage / Flat to the station / A quiet residential area / LDK15 tatami mats or more / Starting station / Face-to-face kitchen / Leafy residential area / Ventilation good / All living room flooring / Walk-in closet / All room 6 tatami mats or more / Three-story or more / All rooms are two-sided lighting / Flat terrain 2沿線以上利用可 /陽当り良好 /全居室収納 /駅まで平坦 /閑静な住宅地 /LDK15畳以上 /始発駅 /対面式キッチン /緑豊かな住宅地 /通風良好 /全居室フローリング /ウォークインクロゼット /全居室6畳以上 /3階建以上 /全室2面採光 /平坦地 | Event information イベント情報 | | Open House Schedule / Every Saturday, Sunday and public holidays time / 13:00 ~ 17:00 オープンハウス日程/毎週土日祝時間/13:00 ~ 17:00 | Price 価格 | | 27,800,000 yen 2780万円 | Floor plan 間取り | | 3LDK 3LDK | Units sold 販売戸数 | | 1 units 1戸 | Total units 総戸数 | | 5 units 5戸 | Land area 土地面積 | | 69.46 sq m 69.46m2 | Building area 建物面積 | | 95.58 sq m 95.58m2 | Driveway burden-road 私道負担・道路 | | Nothing, Northeast 4.7m width 無、北東4.7m幅 | Completion date 完成時期(築年月) | | February 2014 2014年2月 | Address 住所 | | Sakai, Osaka, Kita-ku, Nagasone cho 大阪府堺市北区長曽根町 | Traffic 交通 | | Subway Midosuji Line "Shinkanaoka" walk 14 minutes
Subway Midosuji Line "Nakamozu" walk 15 minutes
Nankai Koya Line "Mozu Hachiman" walk 11 minutes 地下鉄御堂筋線「新金岡」歩14分
地下鉄御堂筋線「なかもず」歩15分
南海高野線「百舌鳥八幡」歩11分
| Contact お問い合せ先 | | T's real estate sales (Ltd.) TEL: 072-257-0800 Please inquire as "saw SUUMO (Sumo)" T's不動産販売(株)TEL:072-257-0800「SUUMO(スーモ)を見た」と問い合わせください | Building coverage, floor area ratio 建ぺい率・容積率 | | 60% ・ 200% 60%・200% | Land of the right form 土地の権利形態 | | Ownership 所有権 | Structure and method of construction 構造・工法 | | Wooden three-story 木造3階建 | Use district 用途地域 | | One dwelling 1種住居 | Overview and notices その他概要・特記事項 | | Building confirmation number: 0003117, Parking: car space 建築確認番号:0003117、駐車場:カースペース | Company profile 会社概要 | | <Mediation> governor of Osaka Prefecture (1) the first 056,485 No. T's Real Estate Sales Co., Ltd. Yubinbango591-8024 Sakai-shi, Osaka, Kita-ku, black soil-cho 69-2 <仲介>大阪府知事(1)第056485号T's不動産販売(株)〒591-8024 大阪府堺市北区黒土町69-2 |
Rendering (appearance)完成予想図(外観) 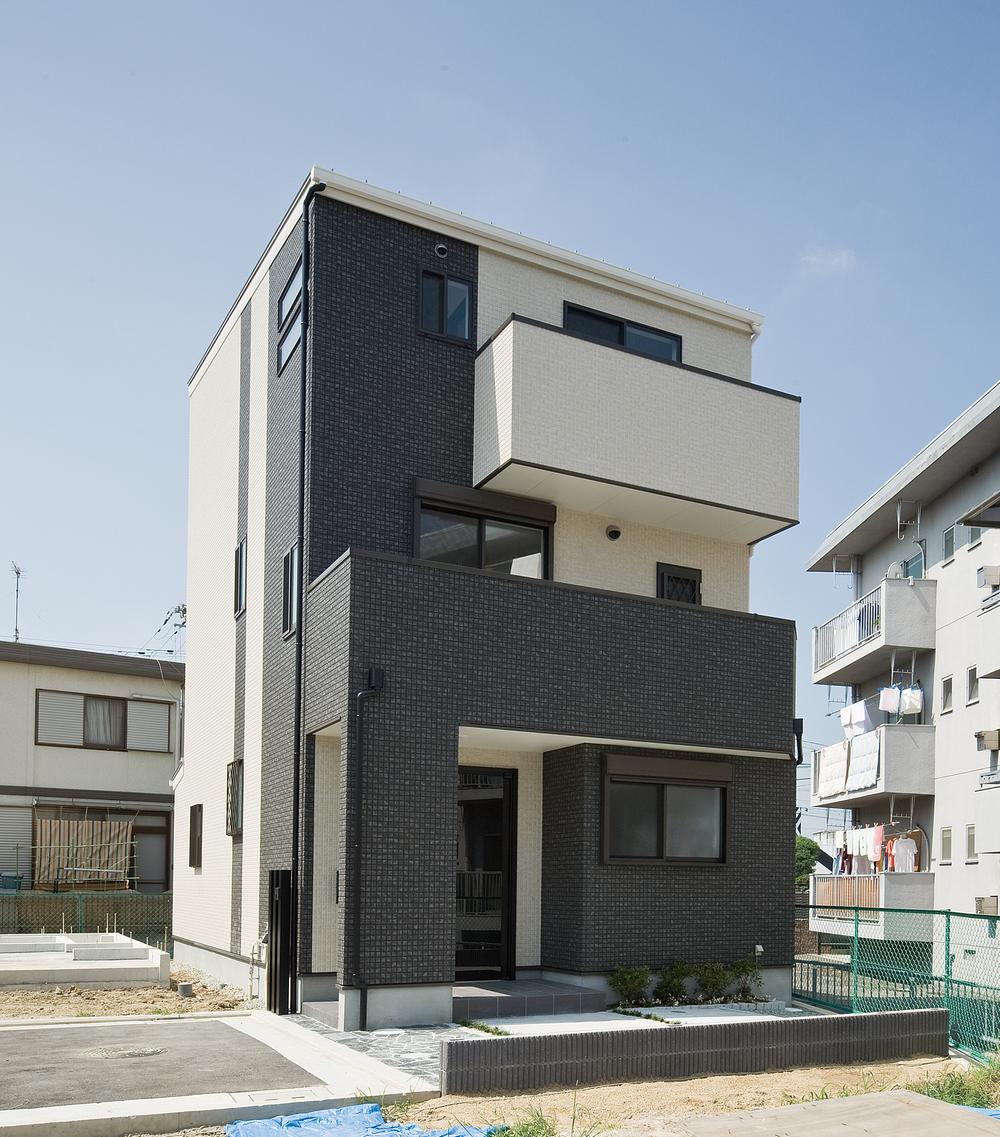 Rendering (same subdivision in the model house)
完成予想図(同分譲地内モデルハウス)
Floor plan間取り図 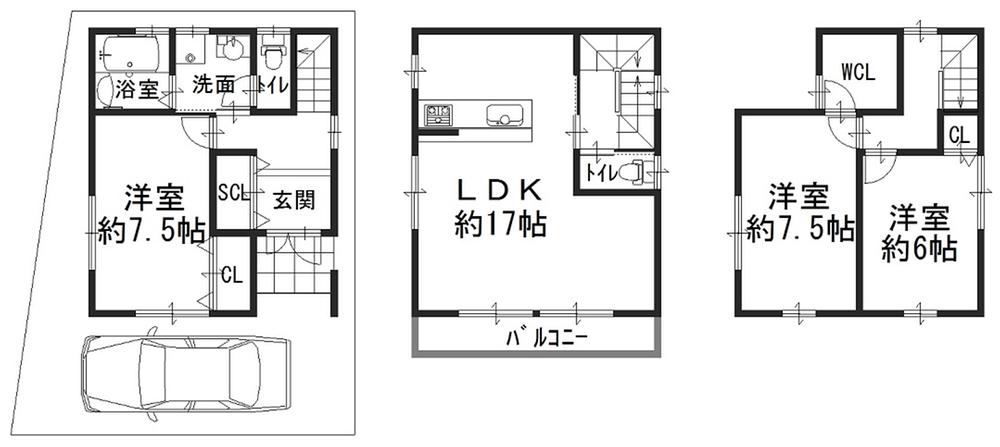 27,800,000 yen, 3LDK, Land area 69.46 sq m , Building area 95.58 sq m
2780万円、3LDK、土地面積69.46m2、建物面積95.58m2
The entire compartment Figure全体区画図 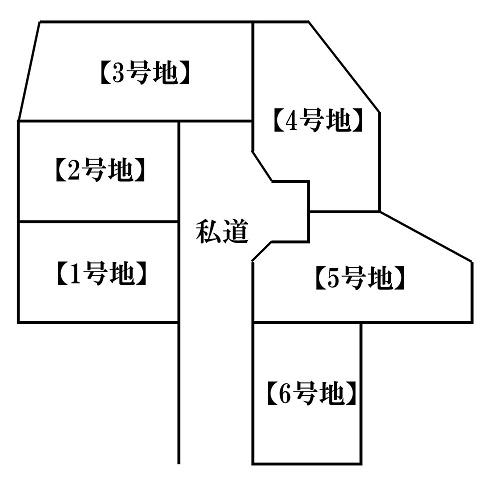 Compartment figure
区画図
Same specifications photos (appearance)同仕様写真(外観) 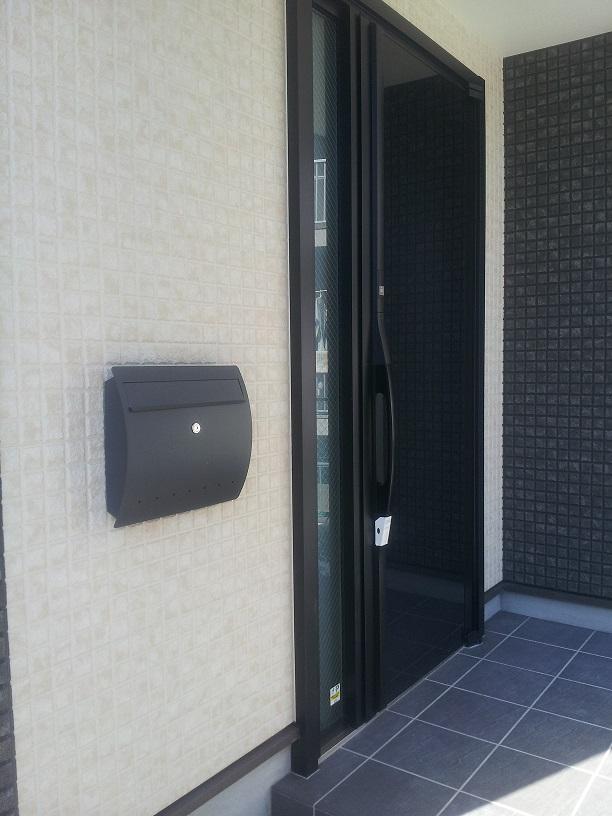 ※ Same subdivision in the model house
※同分譲地内モデルハウス
Livingリビング 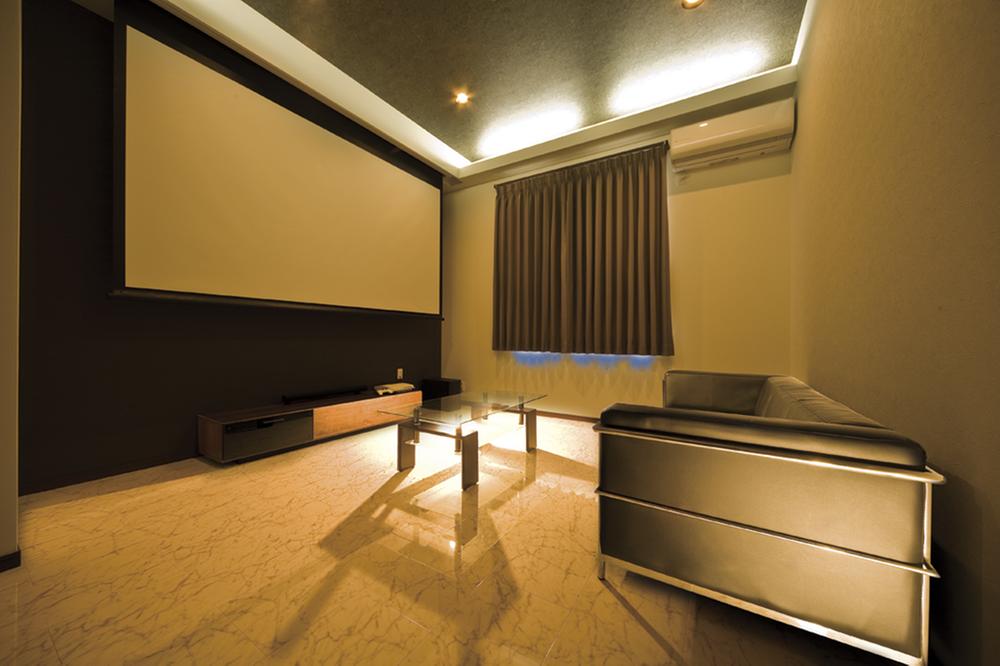 ※ Same subdivision in the model house
※同分譲地内モデルハウス
Bathroom浴室 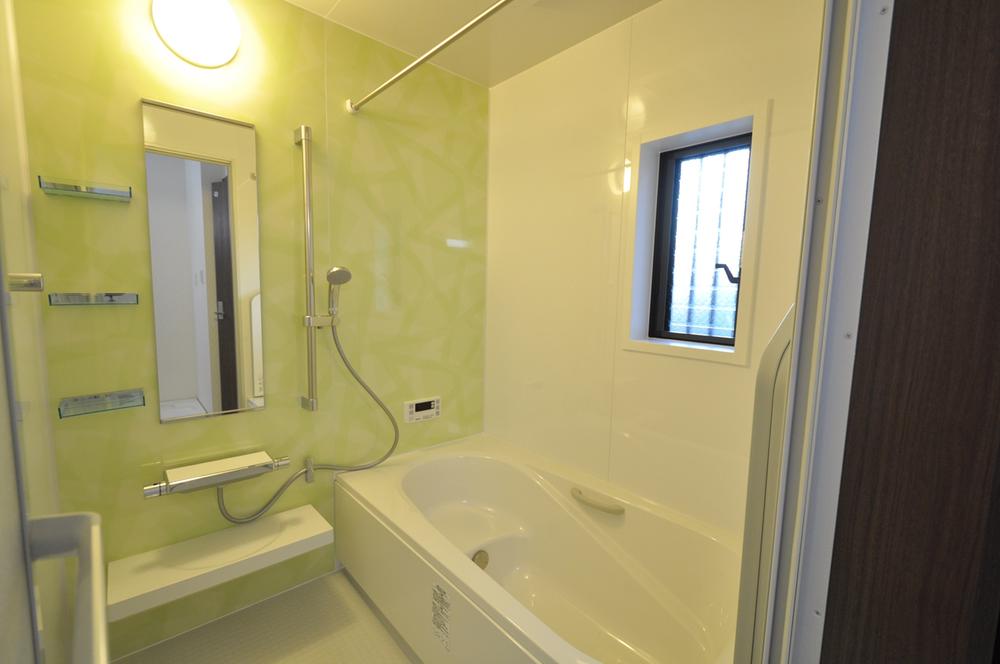 ※ Same subdivision in the model house
※同分譲地内モデルハウス
Kitchenキッチン 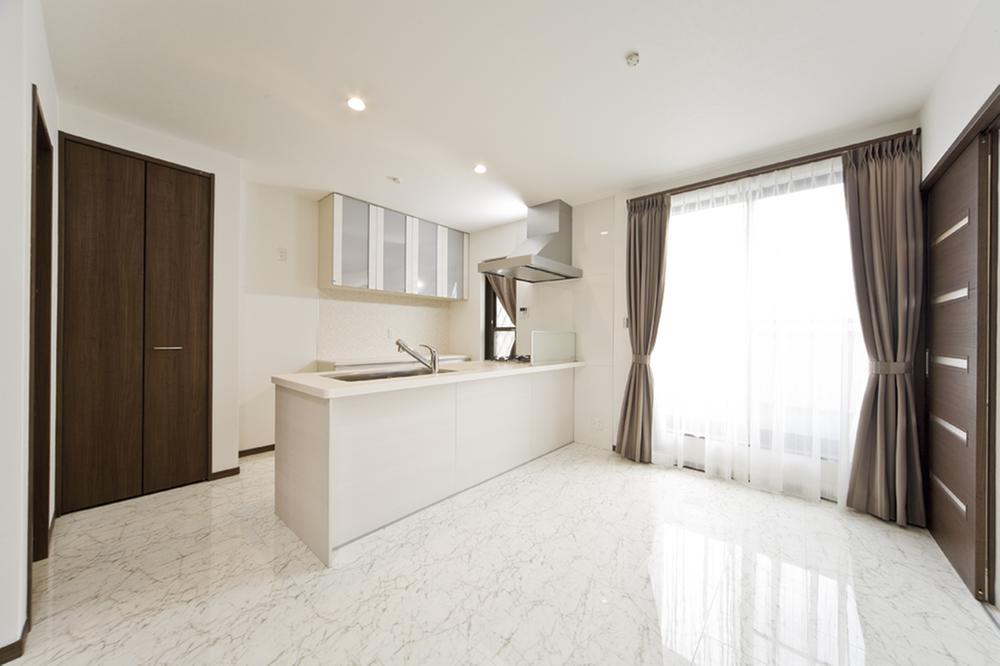 ※ Same subdivision in the model house
※同分譲地内モデルハウス
Non-living roomリビング以外の居室 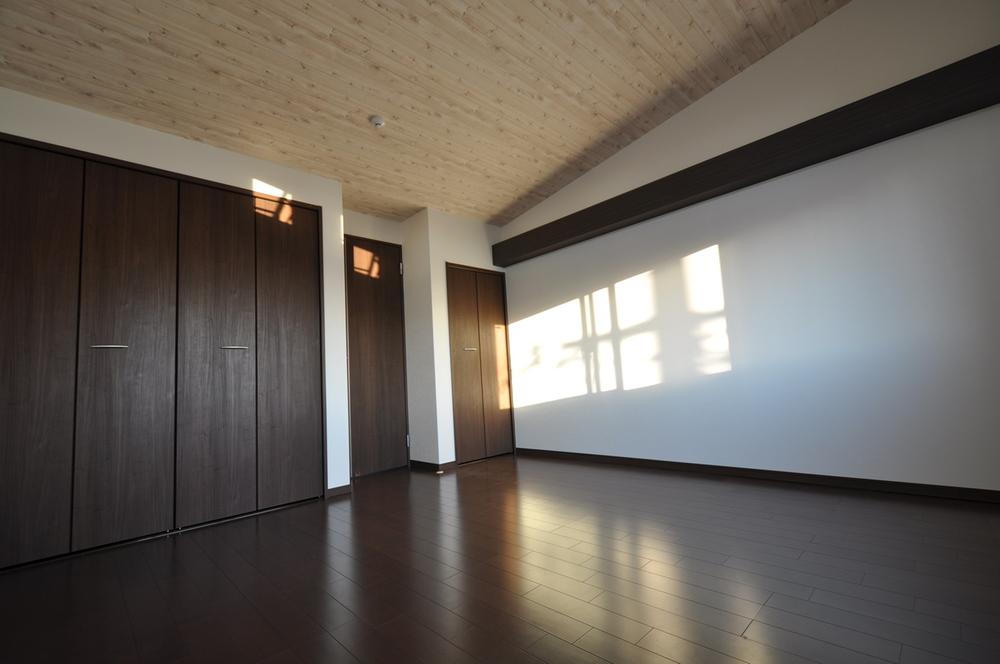 ※ Same subdivision in the model house
※同分譲地内モデルハウス
Rendering (introspection)完成予想図(内観) 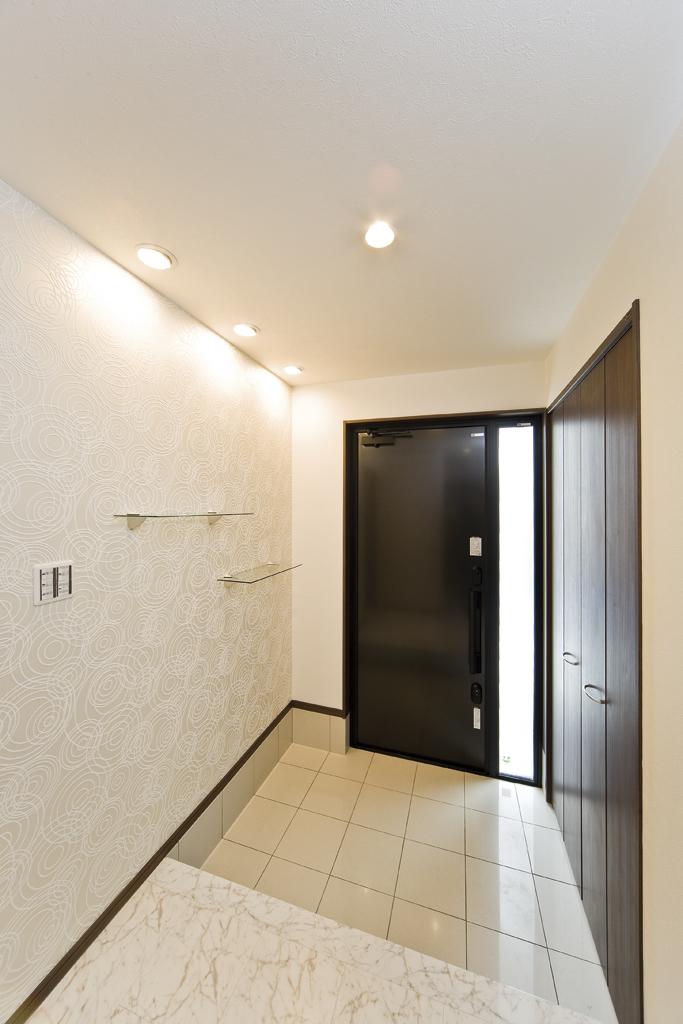 Rendering (same subdivision in the model house)
完成予想図(同分譲地内モデルハウス)
Otherその他 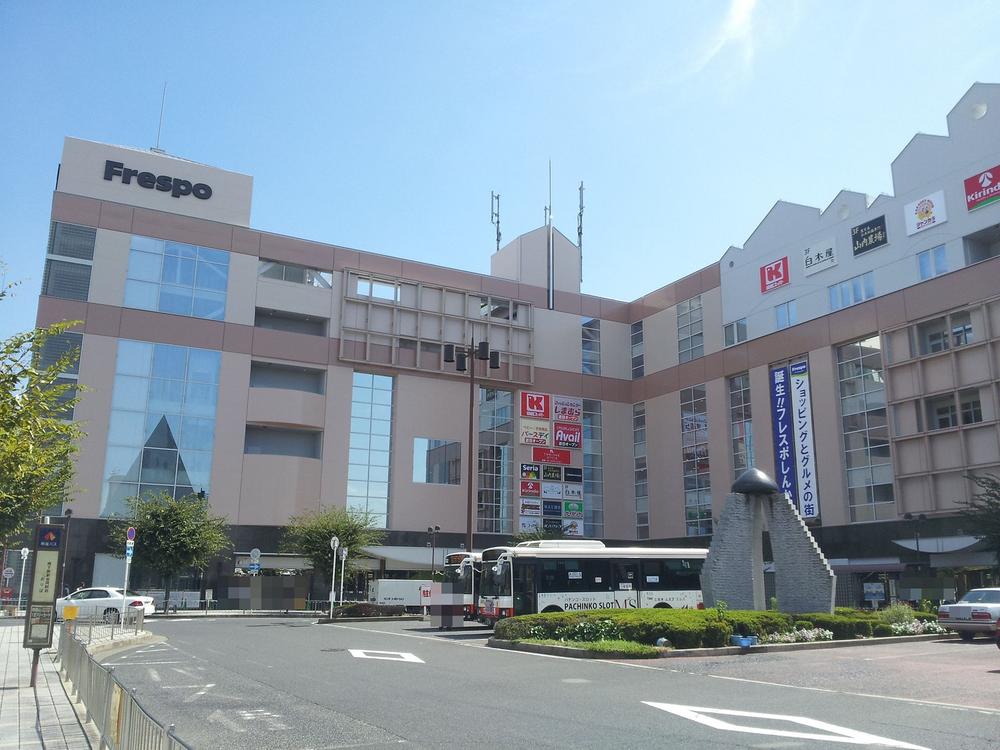 Frespo Shinkanaoka
フレスポ新金岡
Non-living roomリビング以外の居室 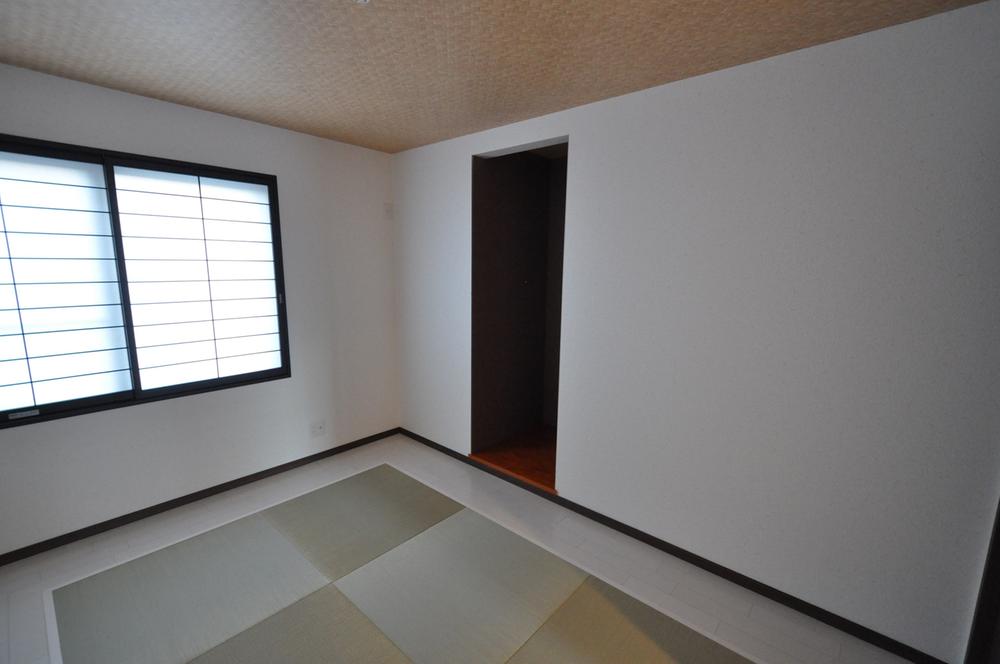 ※ Same subdivision in the model house
※同分譲地内モデルハウス
Otherその他 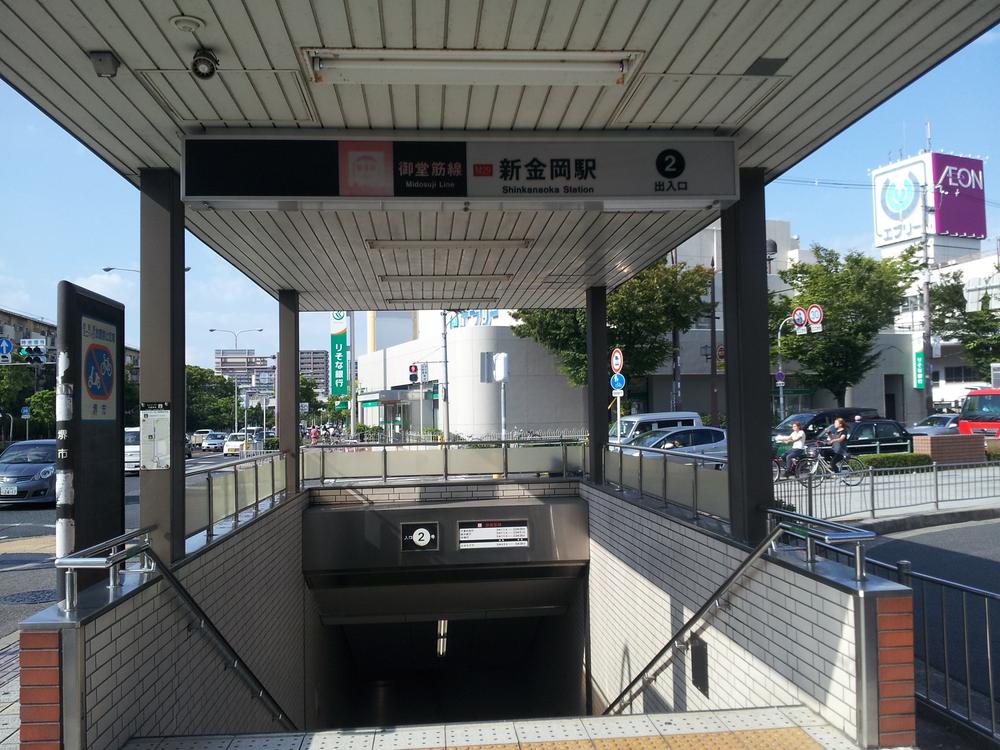 Subway Midosuji Line "Shinkanaoka Station"
地下鉄御堂筋線『新金岡駅』
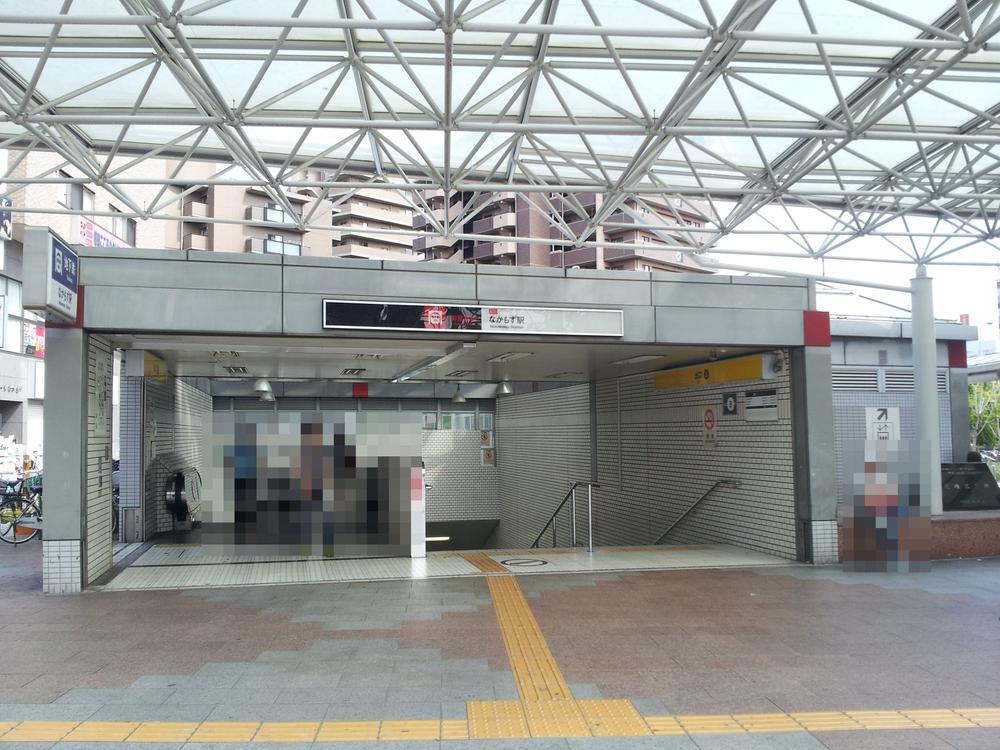 Subway Midosuji Line "Nakamozu Station"
地下鉄御堂筋線『なかもず駅』
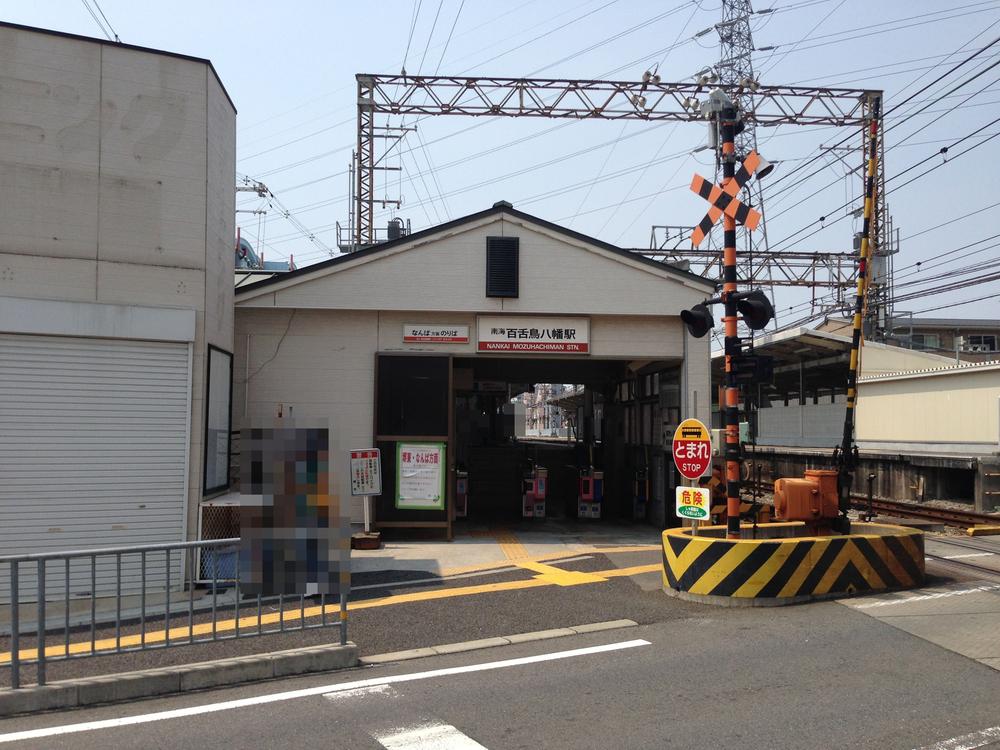 Nankai Koya Line "Mozuhachiman Station"
南海高野線『百舌鳥八幡駅』
Location
|















