New Homes » Kansai » Osaka prefecture » Sakai city north district
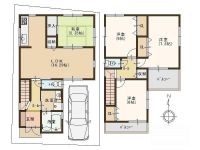 
| | Sakai, Osaka, Kita-ku, 大阪府堺市北区 |
| Kintetsu Minami-Osaka Line "Nunose" walk 12 minutes 近鉄南大阪線「布忍」歩12分 |
| Will be newly built single-family of livable floor plan of 4LDK ☆ It is before the road spacious 6.4 m ☆ 4LDKの住みやすい間取りの新築戸建になります☆前道広々6.4メートルです☆ |
| Facing south, Yang per good, South balcony, Solar power system, System kitchen, Bathroom 1 tsubo or moreese-style room, Toilet 2 places, 2-story, Underfloor Storage, TV monitor interphone, Ventilation good 南向き、陽当り良好、南面バルコニー、太陽光発電システム、システムキッチン、浴室1坪以上、和室、トイレ2ヶ所、2階建、床下収納、TVモニタ付インターホン、通風良好 |
Features pickup 特徴ピックアップ | | Solar power system / Facing south / System kitchen / Yang per good / Japanese-style room / Toilet 2 places / Bathroom 1 tsubo or more / 2-story / South balcony / Underfloor Storage / TV monitor interphone / Ventilation good 太陽光発電システム /南向き /システムキッチン /陽当り良好 /和室 /トイレ2ヶ所 /浴室1坪以上 /2階建 /南面バルコニー /床下収納 /TVモニタ付インターホン /通風良好 | Price 価格 | | 26,800,000 yen 2680万円 | Floor plan 間取り | | 4LDK 4LDK | Units sold 販売戸数 | | 1 units 1戸 | Land area 土地面積 | | 86.2 sq m (registration) 86.2m2(登記) | Building area 建物面積 | | 93.96 sq m 93.96m2 | Driveway burden-road 私道負担・道路 | | Nothing, South 6.4m width 無、南6.4m幅 | Completion date 完成時期(築年月) | | February 2014 2014年2月 | Address 住所 | | Sakai, Osaka, Kita-ku, Minamihanada cho 大阪府堺市北区南花田町 | Traffic 交通 | | Kintetsu Minami-Osaka Line "Nunose" walk 12 minutes
Subway Midosuji Line "Kitahanada" walk 21 minutes
Subway Midosuji Line "Shinkanaoka" walk 23 minutes 近鉄南大阪線「布忍」歩12分
地下鉄御堂筋線「北花田」歩21分
地下鉄御堂筋線「新金岡」歩23分
| Related links 関連リンク | | [Related Sites of this company] 【この会社の関連サイト】 | Person in charge 担当者より | | Rep Yamamoto Daisuke age: is the major event of life to buy a 20 Daioie! To be able to help the big event, I am very pleased! Trouble thinking together, Let's look for a large satisfactory home 担当者山本 大輔年齢:20代お家を購入するのは人生の一大イベントです!その一大イベントをお手伝いできることを、とてもうれしく思います!一緒に悩み考え、大満足できるお家を探しましょう | Contact お問い合せ先 | | TEL: 0800-603-2315 [Toll free] mobile phone ・ Also available from PHS
Caller ID is not notified
Please contact the "saw SUUMO (Sumo)"
If it does not lead, If the real estate company TEL:0800-603-2315【通話料無料】携帯電話・PHSからもご利用いただけます
発信者番号は通知されません
「SUUMO(スーモ)を見た」と問い合わせください
つながらない方、不動産会社の方は
| Building coverage, floor area ratio 建ぺい率・容積率 | | 60% ・ 200% 60%・200% | Time residents 入居時期 | | Consultation 相談 | Land of the right form 土地の権利形態 | | Ownership 所有権 | Structure and method of construction 構造・工法 | | Wooden 2-story 木造2階建 | Use district 用途地域 | | Semi-industrial 準工業 | Overview and notices その他概要・特記事項 | | Contact: Yamamoto Daisuke, Facilities: Public Water Supply, This sewage, City gas, Building confirmation number: No. Trust 13-3295, Parking: car space 担当者:山本 大輔、設備:公営水道、本下水、都市ガス、建築確認番号:第トラスト13-3295号、駐車場:カースペース | Company profile 会社概要 | | <Mediation> Minister of Land, Infrastructure and Transport (2) No. 007017 (Ltd.) House Freedom deep shop Yubinbango599-8237 Osaka FuSakai City, Naka-ku, Fukaimizugaike-cho, 3186 <仲介>国土交通大臣(2)第007017号(株)ハウスフリーダム深井店〒599-8237 大阪府堺市中区深井水池町3186 |
Floor plan間取り図 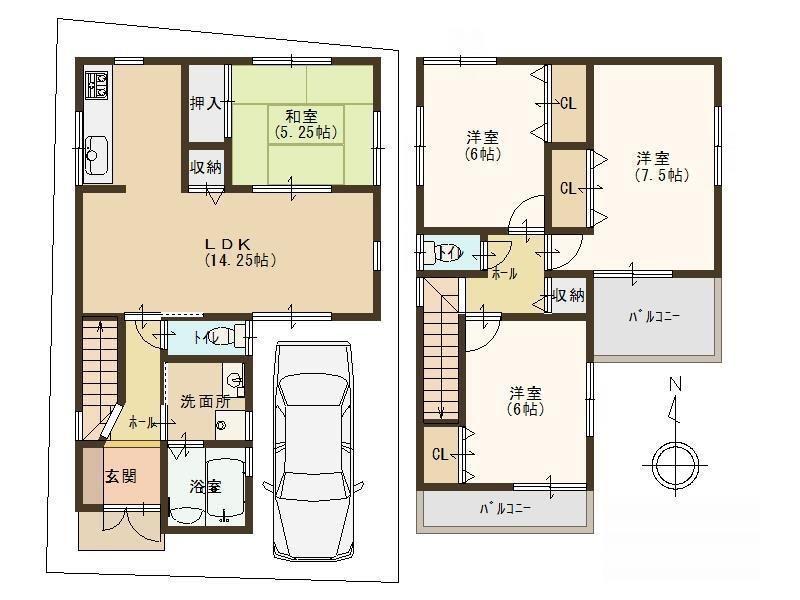 26,800,000 yen, 4LDK, Land area 86.2 sq m , Is a floor plan of the building area 93.96 sq m 4LDK ☆
2680万円、4LDK、土地面積86.2m2、建物面積93.96m2 4LDKの間取りです☆
Livingリビング 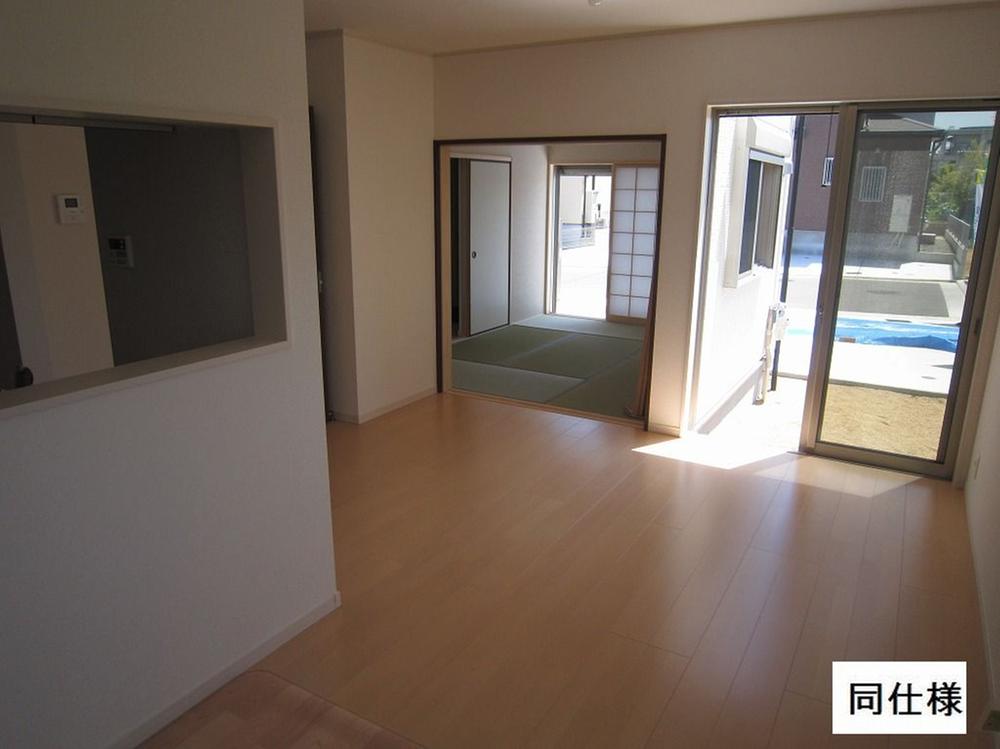 Same specifications is a picture ☆
同仕様写真です☆
Kitchenキッチン 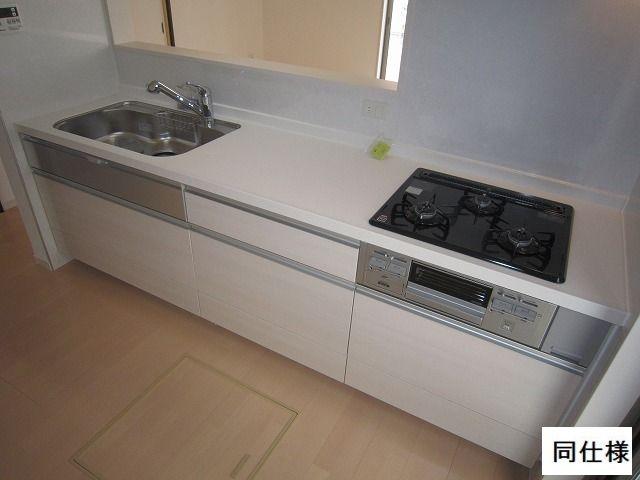 Same specifications is a picture ☆
同仕様写真です☆
Local appearance photo現地外観写真 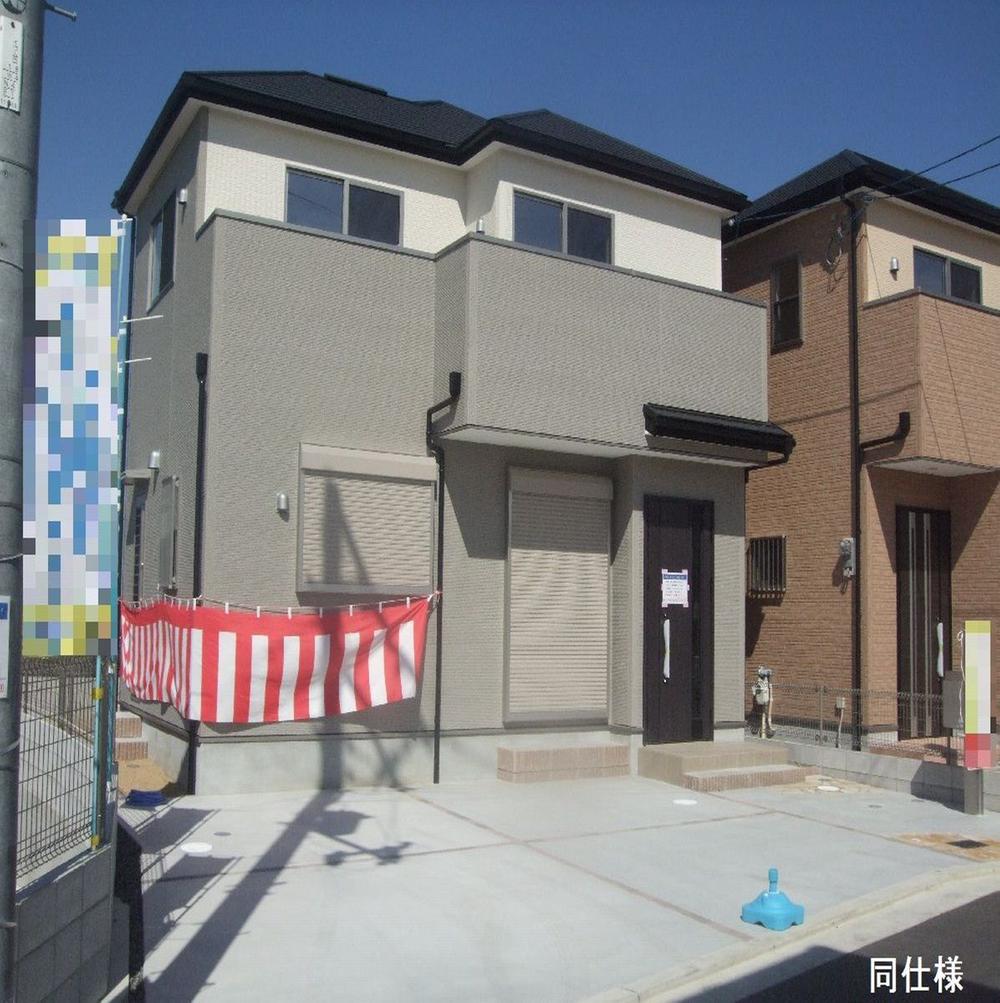 Same specifications is a picture ☆
同仕様写真です☆
Bathroom浴室 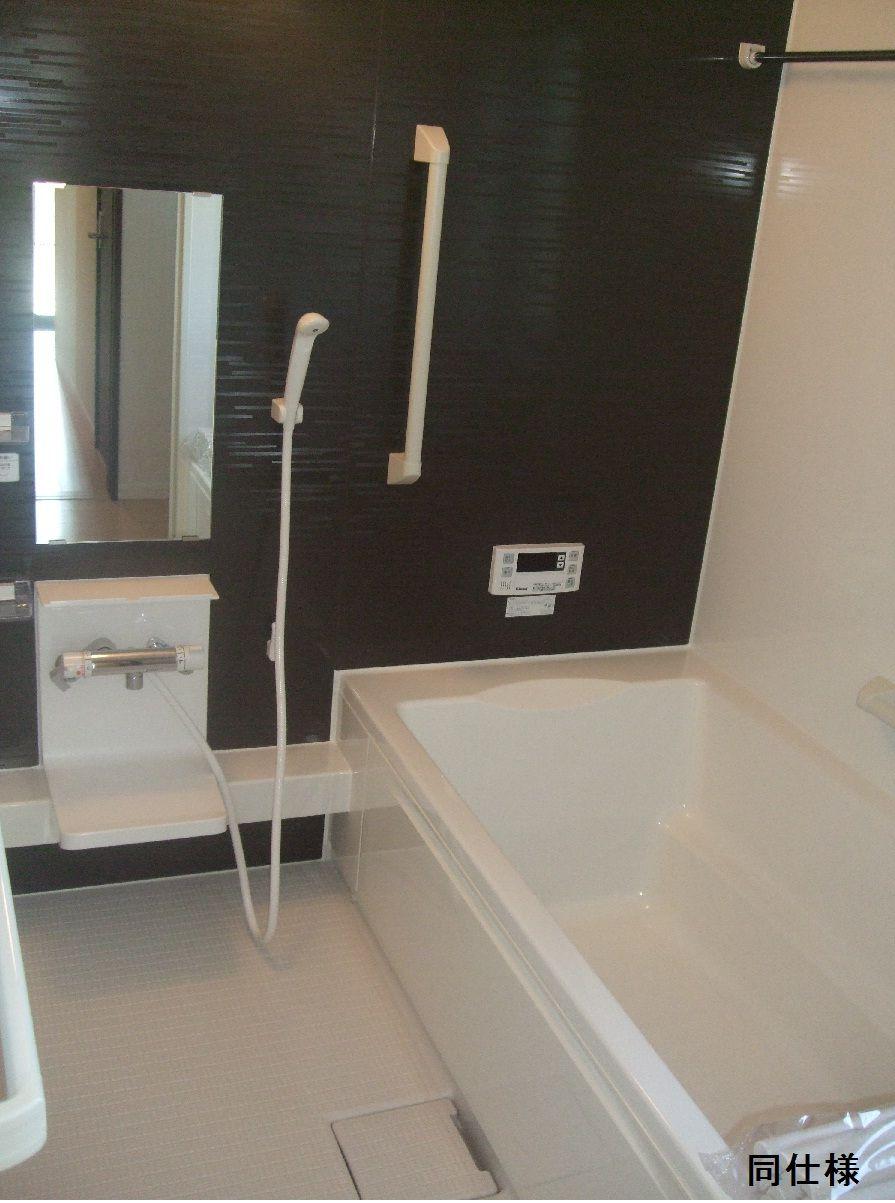 Same specifications is a picture ☆
同仕様写真です☆
Non-living roomリビング以外の居室 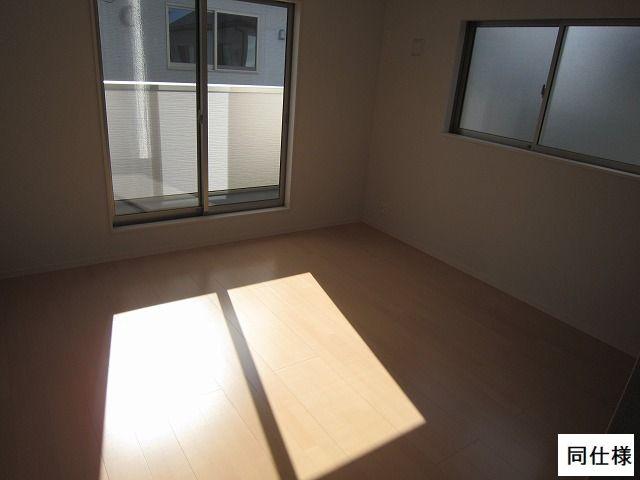 Same specifications is a picture ☆
同仕様写真です☆
Wash basin, toilet洗面台・洗面所 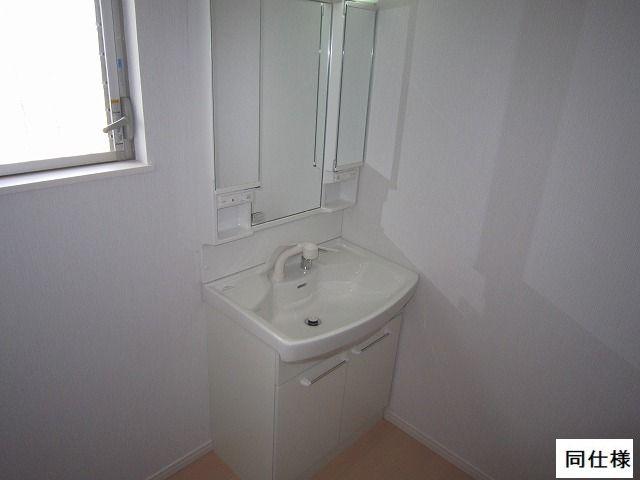 Same specifications is a picture ☆
同仕様写真です☆
Toiletトイレ 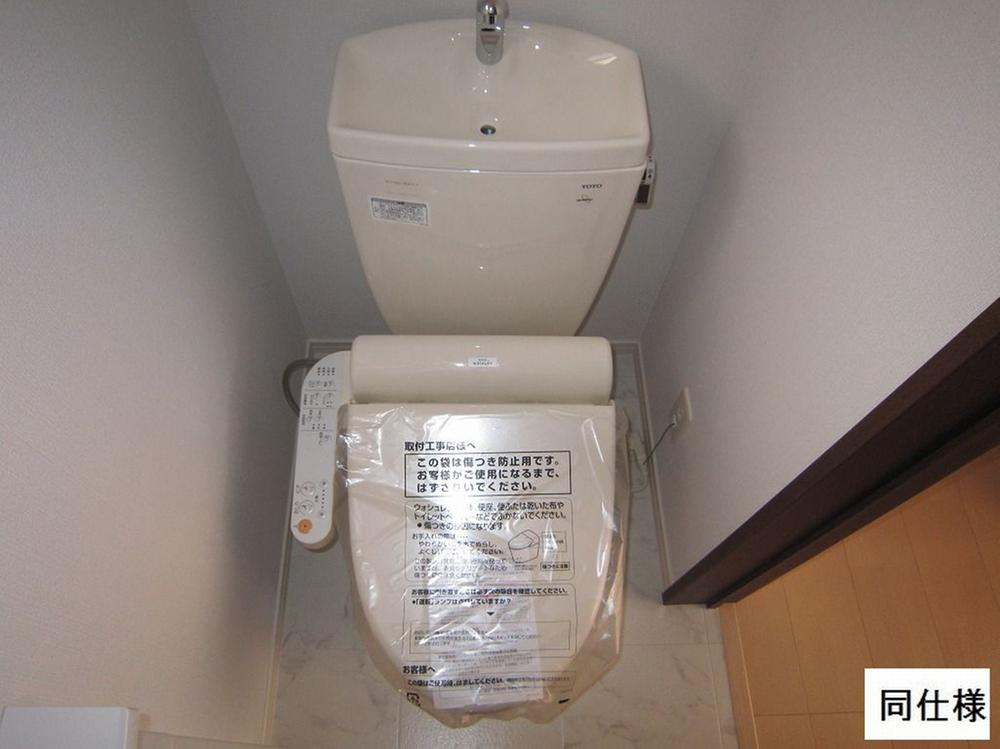 Same specifications is a picture ☆
同仕様写真です☆
Location
|









