New Homes » Kansai » Osaka prefecture » Sakai city north district
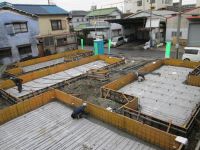 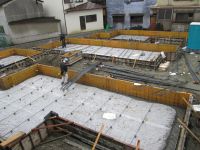
| | Sakai, Osaka, Kita-ku, 大阪府堺市北区 |
| Subway Midosuji Line "Kitahanada" walk 13 minutes 地下鉄御堂筋線「北花田」歩13分 |
| Pre-ground survey ・ Building Standards Law highest grade acquisition! Convenient subway Midosuji Line to commute "Kitahanada" station walk 13 minutes! Solar panels standard installation (except No. 4 locations) south-facing balcony sunny fully-equipped comfortable space ☆ 地盤調査済・建築基準法最高等級取得!通勤に便利な地下鉄御堂筋線「北花田」駅徒歩13分!太陽光パネル標準設置(4号地除く)南向きバルコニー日当たり良好設備充実快適空間☆ |
| ◆ ◆ Purchase with guarantee! ! ◆ ◆ Mediation and, It is a good place example you combine innovative sale method of purchase outright! 1 month ~ By providing a period of three months position, It will be sold to the general customers. If it could not be any chance sale, We will do the purchase at a price which had decided at the beginning. We especially our joy you in replacement of customers! ◆◆買取保証付!!◆◆仲介と、即金買取りの良い所えお兼ね備えた画期的な売却方法です!1ヶ月 ~ 3ヶ月位の期間を設けて、一般のお客様に販売します。万一売却出来なかった場合は、始めに決めていた価格で当社が買い取りを致します。特に買い替えのお客様にお喜び頂いています! |
Features pickup 特徴ピックアップ | | Solar power system / Pre-ground survey / Parking two Allowed / 2 along the line more accessible / Super close / It is close to the city / System kitchen / Bathroom Dryer / Yang per good / All room storage / Flat to the station / LDK15 tatami mats or more / Around traffic fewer / Or more before road 6m / Japanese-style room / Washbasin with shower / Face-to-face kitchen / Toilet 2 places / 2-story / 2 or more sides balcony / South balcony / Otobasu / Warm water washing toilet seat / Underfloor Storage / The window in the bathroom / TV monitor interphone / High-function toilet / Leafy residential area / Urban neighborhood / Ventilation good / Good view / Water filter / City gas / Maintained sidewalk 太陽光発電システム /地盤調査済 /駐車2台可 /2沿線以上利用可 /スーパーが近い /市街地が近い /システムキッチン /浴室乾燥機 /陽当り良好 /全居室収納 /駅まで平坦 /LDK15畳以上 /周辺交通量少なめ /前道6m以上 /和室 /シャワー付洗面台 /対面式キッチン /トイレ2ヶ所 /2階建 /2面以上バルコニー /南面バルコニー /オートバス /温水洗浄便座 /床下収納 /浴室に窓 /TVモニタ付インターホン /高機能トイレ /緑豊かな住宅地 /都市近郊 /通風良好 /眺望良好 /浄水器 /都市ガス /整備された歩道 | Price 価格 | | 25,800,000 yen ~ 29,800,000 yen 2580万円 ~ 2980万円 | Floor plan 間取り | | 4LDK 4LDK | Units sold 販売戸数 | | 4 units 4戸 | Total units 総戸数 | | 4 units 4戸 | Land area 土地面積 | | 86.23 sq m ~ 110.79 sq m (26.08 tsubo ~ 33.51 tsubo) (Registration) 86.23m2 ~ 110.79m2(26.08坪 ~ 33.51坪)(登記) | Building area 建物面積 | | 91.12 sq m ~ 100.44 sq m (27.56 tsubo ~ 30.38 tsubo) (Registration) 91.12m2 ~ 100.44m2(27.56坪 ~ 30.38坪)(登記) | Driveway burden-road 私道負担・道路 | | Road width: 6.68m 道路幅:6.68m | Completion date 完成時期(築年月) | | March 2014 mid-scheduled 2014年3月中旬予定 | Address 住所 | | Sakai, Osaka, Kita-ku, Tokiwa-cho 3 大阪府堺市北区常磐町3 | Traffic 交通 | | Subway Midosuji Line "Kitahanada" walk 13 minutes
Subway Midosuji Line "Abiko" walk 20 minutes
JR Hanwa Line "Sugimotocho" walk 25 minutes 地下鉄御堂筋線「北花田」歩13分
地下鉄御堂筋線「あびこ」歩20分
JR阪和線「杉本町」歩25分
| Related links 関連リンク | | [Related Sites of this company] 【この会社の関連サイト】 | Contact お問い合せ先 | | TEL: 0800-602-6616 [Toll free] mobile phone ・ Also available from PHS
Caller ID is not notified
Please contact the "saw SUUMO (Sumo)"
If it does not lead, If the real estate company TEL:0800-602-6616【通話料無料】携帯電話・PHSからもご利用いただけます
発信者番号は通知されません
「SUUMO(スーモ)を見た」と問い合わせください
つながらない方、不動産会社の方は
| Building coverage, floor area ratio 建ぺい率・容積率 | | Kenpei rate: 60%, Volume ratio: 200% 建ペい率:60%、容積率:200% | Time residents 入居時期 | | March 2014 mid-scheduled 2014年3月中旬予定 | Land of the right form 土地の権利形態 | | Ownership 所有権 | Use district 用途地域 | | One dwelling 1種住居 | Other limitations その他制限事項 | | Quasi-fire zones 準防火地域 | Overview and notices その他概要・特記事項 | | Building confirmation number: 1234 建築確認番号:1234 | Company profile 会社概要 | | <Mediation> governor of Osaka (2) the first 053,920 No. housing network Sales Co., Ltd. Sakai Yubinbango591-8032 Sakai-shi, Osaka, Kita-ku, Mozuume cho 3-4-4 <仲介>大阪府知事(2)第053920号ハウジングネットワーク販売(株)堺店〒591-8032 大阪府堺市北区百舌鳥梅町3-4-4 |
Local appearance photo現地外観写真 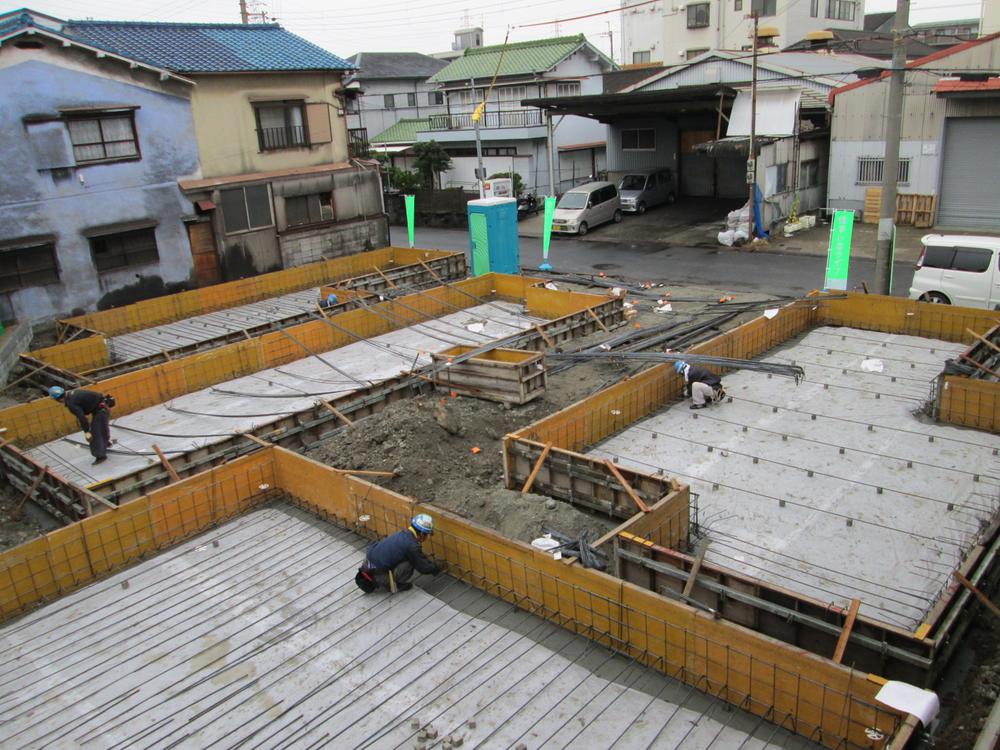 It is a quiet residential area.
閑静な住宅街です。
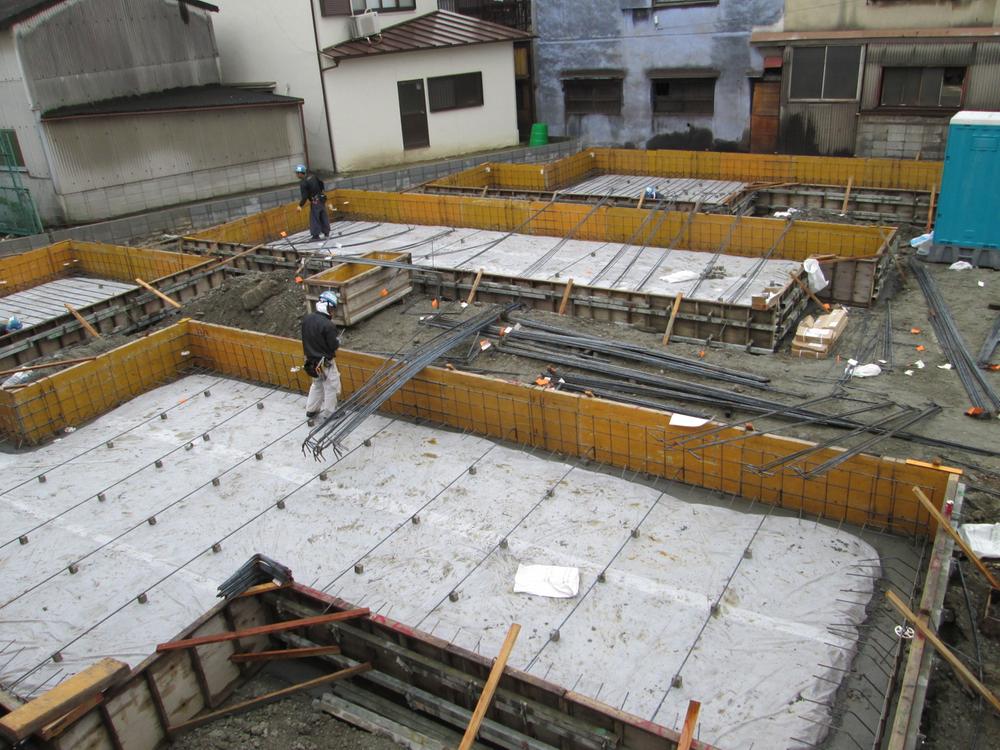 It is a 10-year warranty mortgage of peace of mind.
安心の10年保証付住宅です。
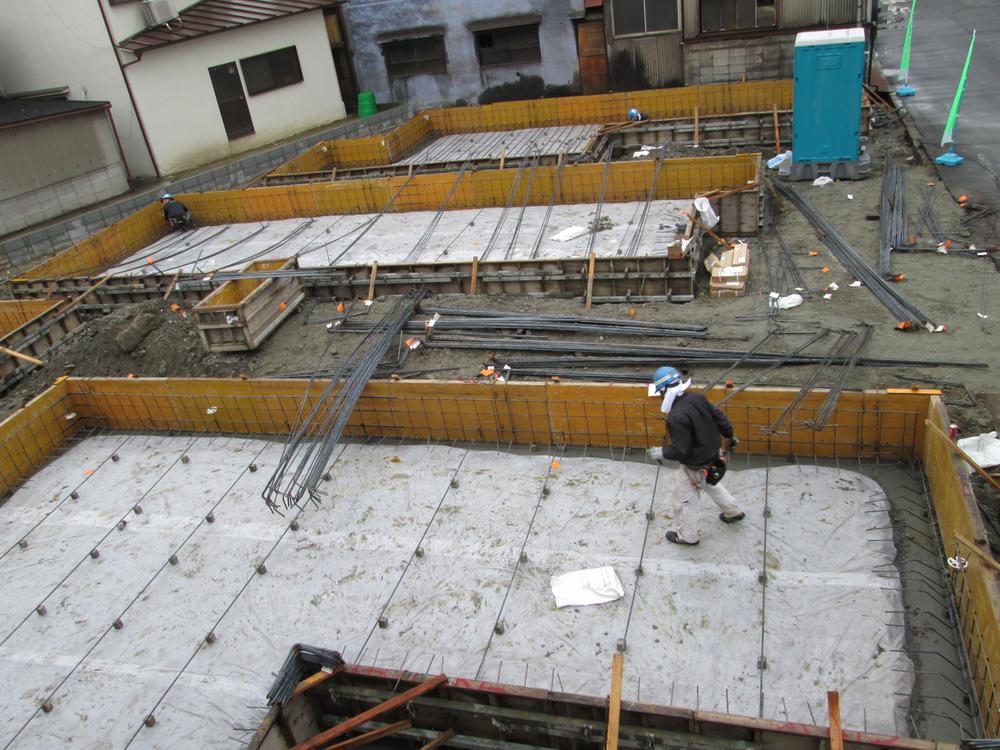 There complete Models House.
完成済モデルハウスございます。
Floor plan間取り図 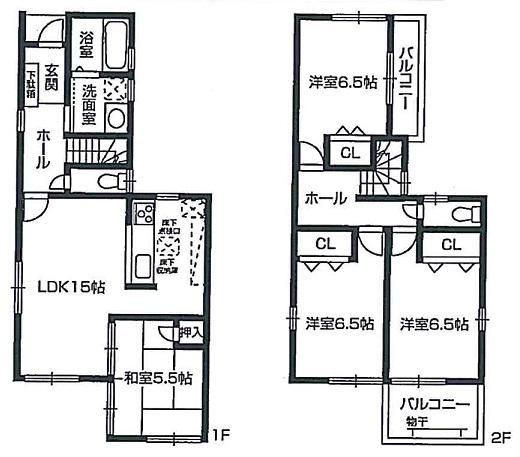 (No. 1 point), Price 29,800,000 yen, 4LDK, Land area 91.96 sq m , Building area 94.36 sq m
(1号地)、価格2980万円、4LDK、土地面積91.96m2、建物面積94.36m2
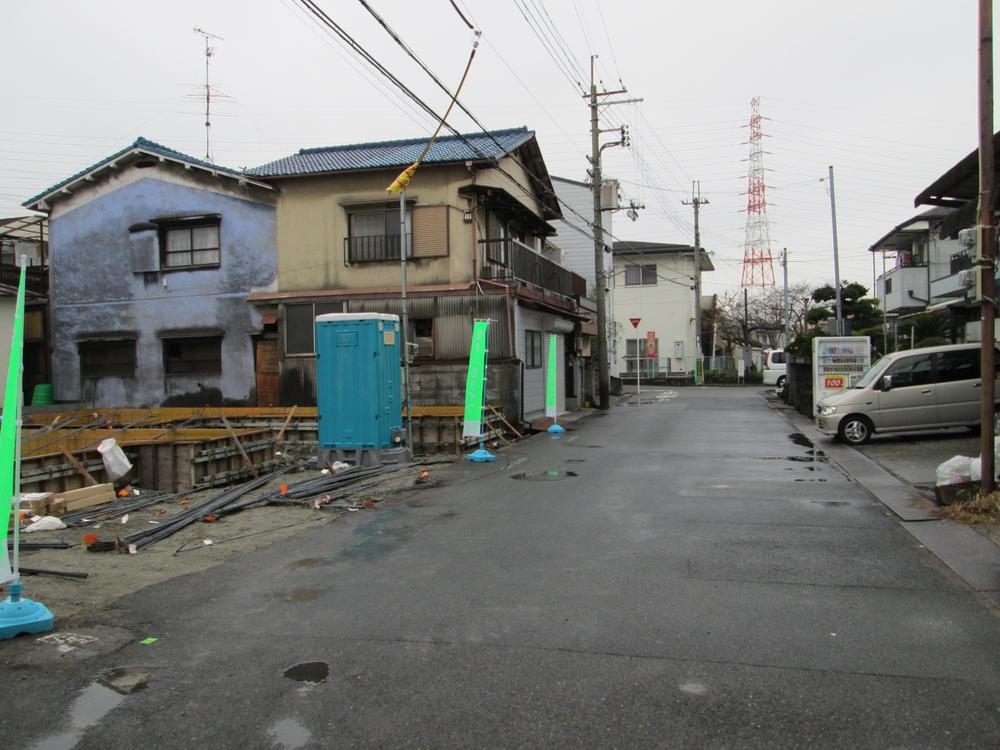 Local appearance photo
現地外観写真
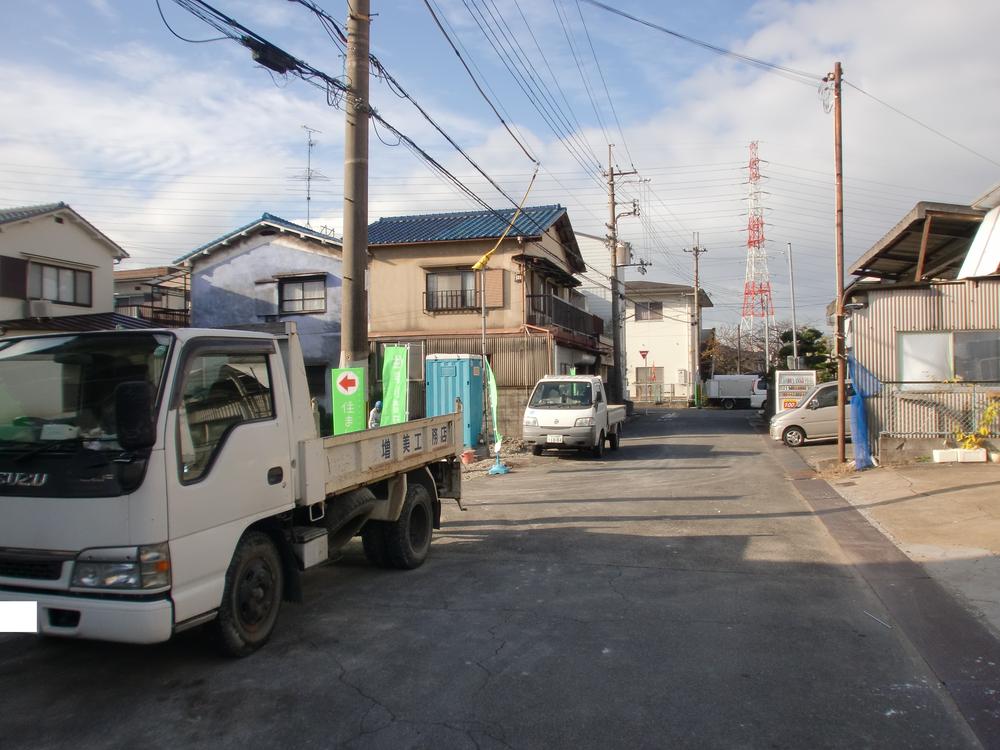 Local photos, including front road
前面道路含む現地写真
Supermarketスーパー 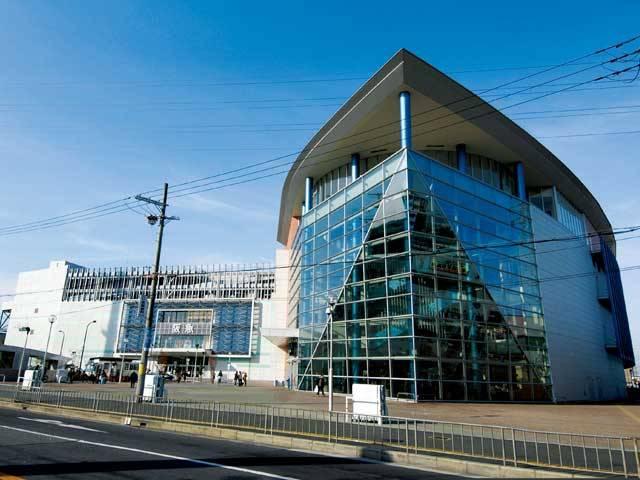 902m until ion Sakai Kitahanada shop
イオン堺北花田店まで902m
The entire compartment Figure全体区画図 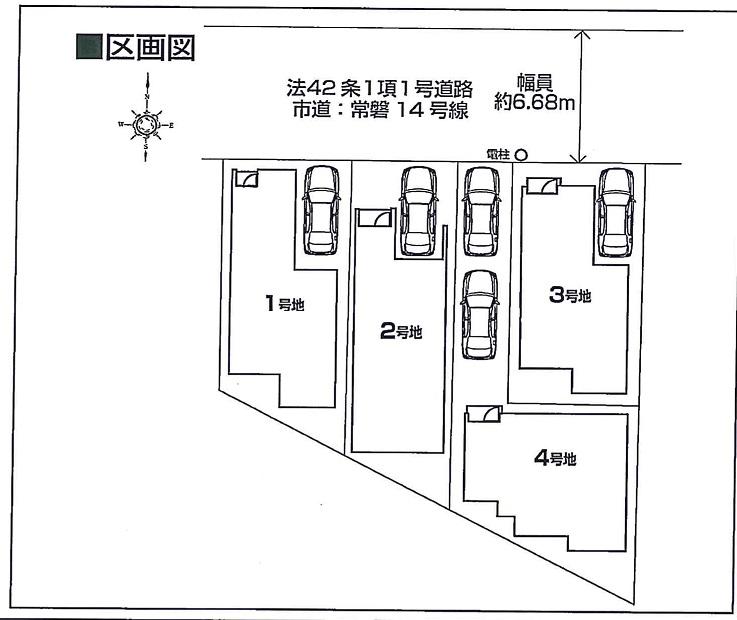 All four compartments new subdivision start!
全4区画新規分譲開始!
Floor plan間取り図 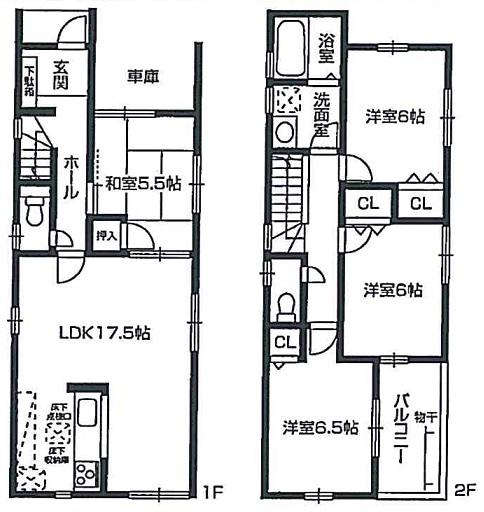 (No. 2 locations), Price 28.8 million yen, 4LDK, Land area 93.43 sq m , Building area 100.44 sq m
(2号地)、価格2880万円、4LDK、土地面積93.43m2、建物面積100.44m2
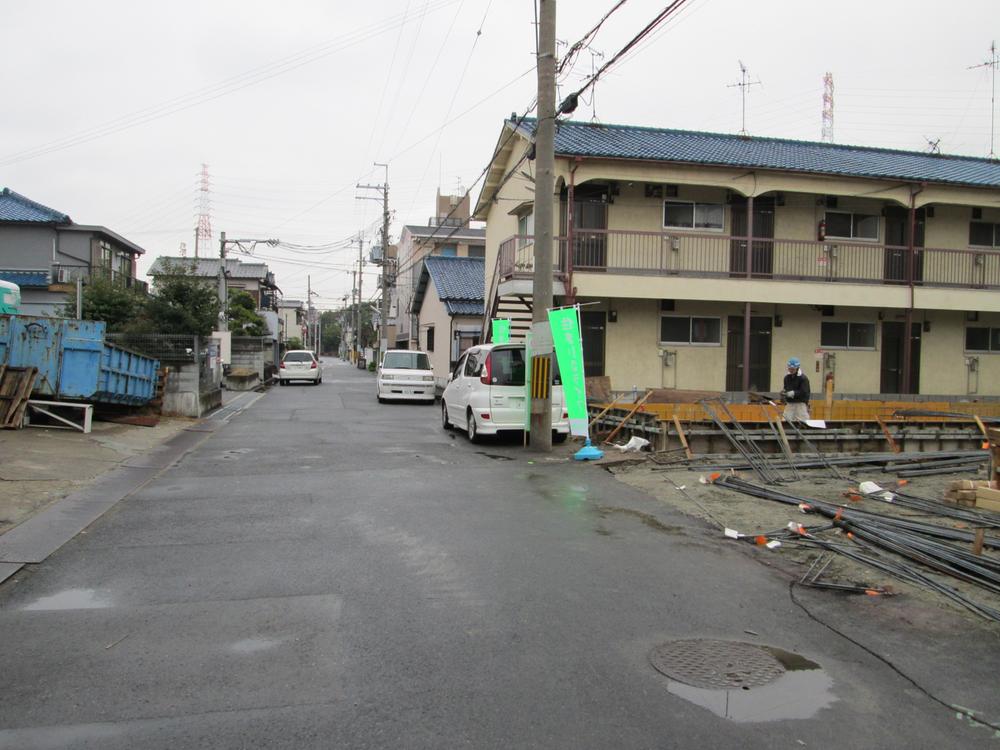 Local appearance photo
現地外観写真
Convenience storeコンビニ 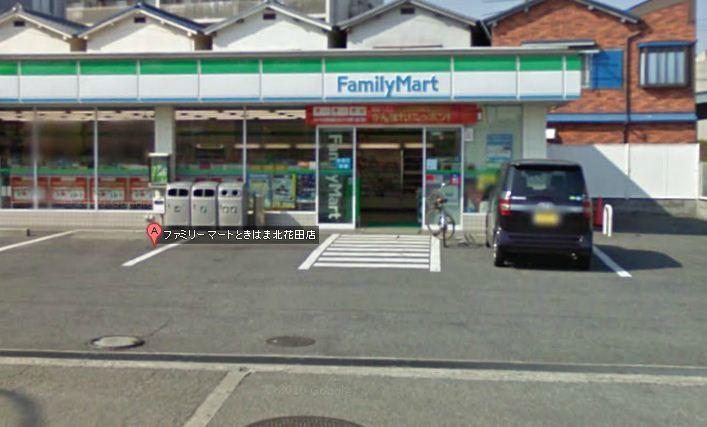 638m until or Kitahanada shop when FamilyMart
ファミリーマートときはま北花田店まで638m
Floor plan間取り図 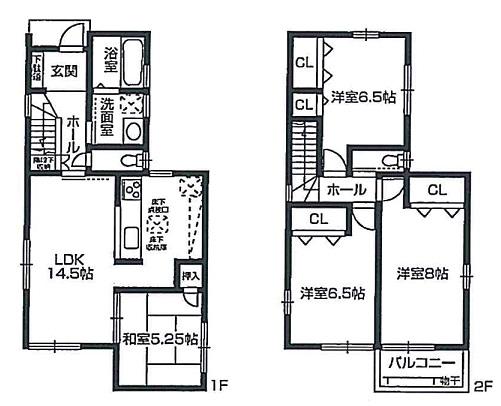 (No. 3 locations), Price 29,800,000 yen, 4LDK, Land area 86.23 sq m , Building area 91.12 sq m
(3号地)、価格2980万円、4LDK、土地面積86.23m2、建物面積91.12m2
Rendering (appearance)完成予想図(外観) 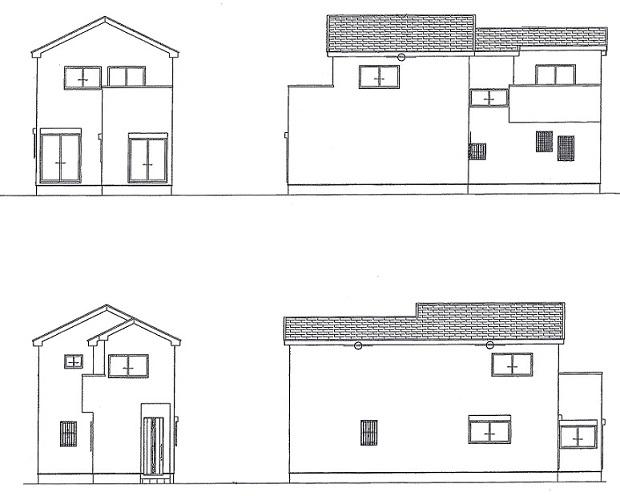 (1 Building) Rendering
(1号棟)完成予想図
Home centerホームセンター  Francfrancfranc until Kitahanada shop 978m
Francfrancfranc北花田店まで978m
Floor plan間取り図 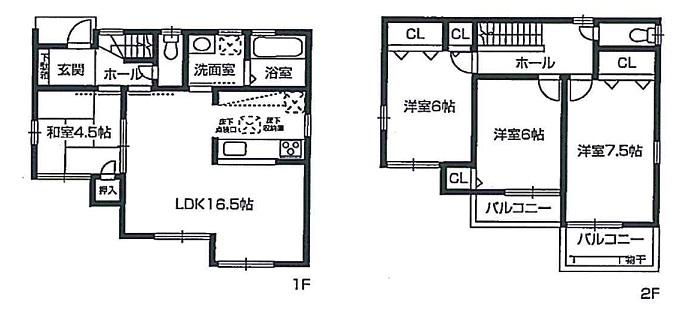 (No. 4 locations), Price 25,800,000 yen, 4LDK, Land area 110.79 sq m , Building area 93.15 sq m
(4号地)、価格2580万円、4LDK、土地面積110.79m2、建物面積93.15m2
Rendering (appearance)完成予想図(外観) 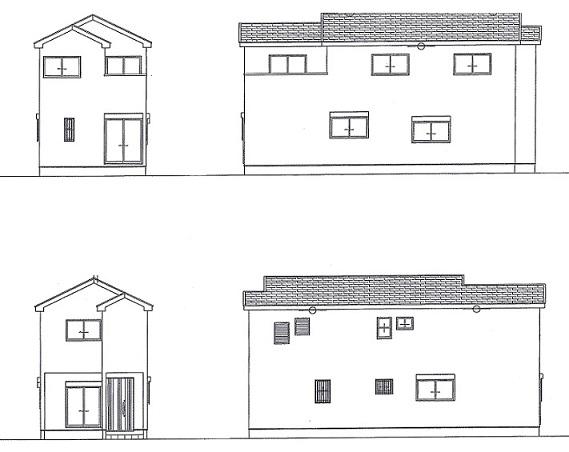 (Building 2) Rendering
(2号棟)完成予想図
Kindergarten ・ Nursery幼稚園・保育園 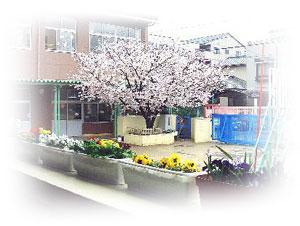 Tokiwa 244m to nursery school
ときわ保育園まで244m
Rendering (appearance)完成予想図(外観) 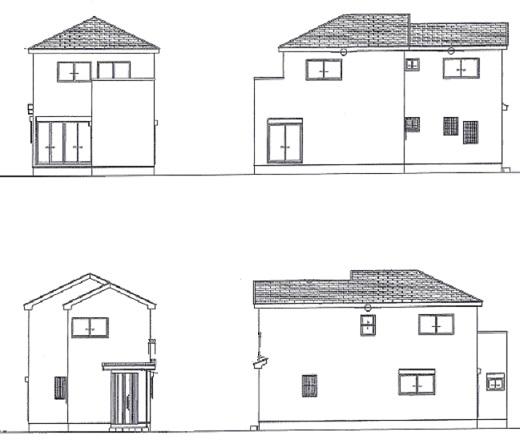 (3 Building) Rendering
(3号棟)完成予想図
Kindergarten ・ Nursery幼稚園・保育園 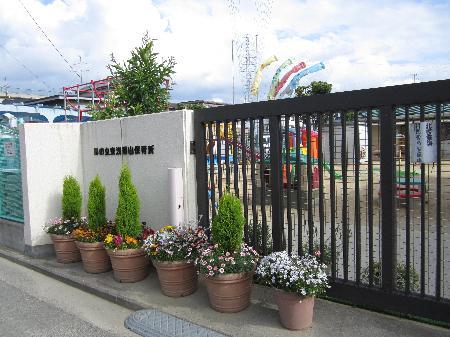 939m to Osaka City Asaka Higashi nursery
大阪市立浅香東保育所まで939m
Rendering (appearance)完成予想図(外観) 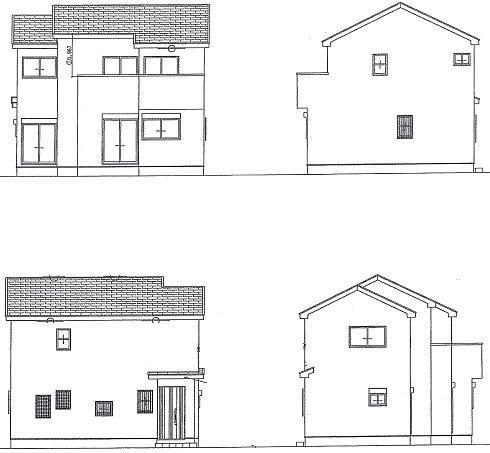 (4 Building) Rendering
(4号棟)完成予想図
Post office郵便局 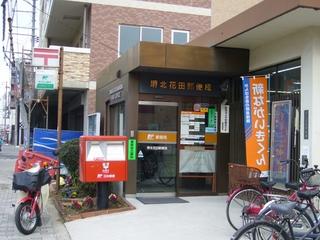 Sakai Kitahanada 922m to the post office
堺北花田郵便局まで922m
Location
|






















