New Homes » Kansai » Osaka prefecture » Sakai city north district
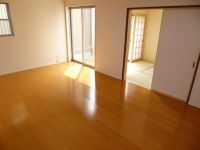 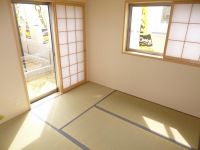
| | Sakai, Osaka, Kita-ku, 大阪府堺市北区 |
| Subway Midosuji Line "Kitahanada" walk 13 minutes 地下鉄御堂筋線「北花田」歩13分 |
| ◆ Eco house of solar panels standard installation. ◆ Location good convenience, Kitahanada is a 13-minute walk to the Train Station. ◆ Since the balcony facing south, Bright house. ◆太陽光パネル標準設置のエコ住宅です。◆利便性の良い立地、北花田駅まで徒歩13分です。◆南向きにバルコニーなので、明るいお家です。 |
| Pre-ground survey, Parking two Allowed, It is close to the city, System kitchen, Bathroom Dryer, Yang per good, All room storage, LDK15 tatami mats or more, Around traffic fewer, Or more before road 6mese-style room, Face-to-face kitchen, Toilet 2 places, Bathroom 1 tsubo or more, 2-story, South balcony, Underfloor Storage, The window in the bathroom, Ventilation good, Water filter, City gas, All rooms are two-sided lighting, Maintained sidewalk, Flat terrain, Development subdivision in, Readjustment land within 地盤調査済、駐車2台可、市街地が近い、システムキッチン、浴室乾燥機、陽当り良好、全居室収納、LDK15畳以上、周辺交通量少なめ、前道6m以上、和室、対面式キッチン、トイレ2ヶ所、浴室1坪以上、2階建、南面バルコニー、床下収納、浴室に窓、通風良好、浄水器、都市ガス、全室2面採光、整備された歩道、平坦地、開発分譲地内、区画整理地内 |
Features pickup 特徴ピックアップ | | Pre-ground survey / Parking two Allowed / It is close to the city / System kitchen / Bathroom Dryer / Yang per good / All room storage / LDK15 tatami mats or more / Around traffic fewer / Or more before road 6m / Japanese-style room / Face-to-face kitchen / Toilet 2 places / Bathroom 1 tsubo or more / 2-story / South balcony / Underfloor Storage / The window in the bathroom / Ventilation good / Water filter / City gas / All rooms are two-sided lighting / Maintained sidewalk / Flat terrain / Development subdivision in / Readjustment land within 地盤調査済 /駐車2台可 /市街地が近い /システムキッチン /浴室乾燥機 /陽当り良好 /全居室収納 /LDK15畳以上 /周辺交通量少なめ /前道6m以上 /和室 /対面式キッチン /トイレ2ヶ所 /浴室1坪以上 /2階建 /南面バルコニー /床下収納 /浴室に窓 /通風良好 /浄水器 /都市ガス /全室2面採光 /整備された歩道 /平坦地 /開発分譲地内 /区画整理地内 | Price 価格 | | 25,800,000 yen ~ 29,800,000 yen 2580万円 ~ 2980万円 | Floor plan 間取り | | 4LDK 4LDK | Units sold 販売戸数 | | 4 units 4戸 | Total units 総戸数 | | 4 units 4戸 | Land area 土地面積 | | 86.23 sq m ~ 110.79 sq m (26.08 tsubo ~ 33.51 tsubo) (Registration) 86.23m2 ~ 110.79m2(26.08坪 ~ 33.51坪)(登記) | Building area 建物面積 | | 91.12 sq m ~ 100.44 sq m (27.56 tsubo ~ 30.38 tsubo) (Registration) 91.12m2 ~ 100.44m2(27.56坪 ~ 30.38坪)(登記) | Driveway burden-road 私道負担・道路 | | Road width: 6.6m, Asphaltic pavement 道路幅:6.6m、アスファルト舗装 | Completion date 完成時期(築年月) | | March 2014 mid-scheduled 2014年3月中旬予定 | Address 住所 | | Sakai, Osaka, Kita-ku, Tokiwa-cho, 3-14-12 大阪府堺市北区常磐町3-14-12 | Traffic 交通 | | Subway Midosuji Line "Kitahanada" walk 13 minutes 地下鉄御堂筋線「北花田」歩13分
| Related links 関連リンク | | [Related Sites of this company] 【この会社の関連サイト】 | Person in charge 担当者より | | Person in charge of real-estate and building Ueshima Takuya Age: 20 Daigyokai experience: do not lose behavior amount in one year light footwork! It emphasizes the properties introduce no leakage to the customer! 担当者宅建上島 卓也年齢:20代業界経験:1年軽いフットワークで行動量は負けません!お客様への漏れのない物件紹介を重視しています! | Contact お問い合せ先 | | TEL: 0800-603-2309 [Toll free] mobile phone ・ Also available from PHS
Caller ID is not notified
Please contact the "saw SUUMO (Sumo)"
If it does not lead, If the real estate company TEL:0800-603-2309【通話料無料】携帯電話・PHSからもご利用いただけます
発信者番号は通知されません
「SUUMO(スーモ)を見た」と問い合わせください
つながらない方、不動産会社の方は
| Building coverage, floor area ratio 建ぺい率・容積率 | | Kenpei rate: 60%, Volume ratio: 200% 建ペい率:60%、容積率:200% | Time residents 入居時期 | | Three months after the contract 契約後3ヶ月 | Land of the right form 土地の権利形態 | | Ownership 所有権 | Structure and method of construction 構造・工法 | | Wooden 2-story 木造2階建 | Use district 用途地域 | | One dwelling 1種住居 | Land category 地目 | | Residential land 宅地 | Overview and notices その他概要・特記事項 | | Contact: Ueshima Takuya, Building confirmation number: No. Trust 13-3516 担当者:上島 卓也、建築確認番号:第トラスト13-3516号 | Company profile 会社概要 | | <Mediation> Minister of Land, Infrastructure and Transport (2) No. 007017 (Ltd.) House Freedom Sakai Yubinbango591-8025 Sakai-shi, Osaka, Kita-ku, Nagasone cho 3056-7 <仲介>国土交通大臣(2)第007017号(株)ハウスフリーダム堺店〒591-8025 大阪府堺市北区長曽根町3056-7 |
Livingリビング 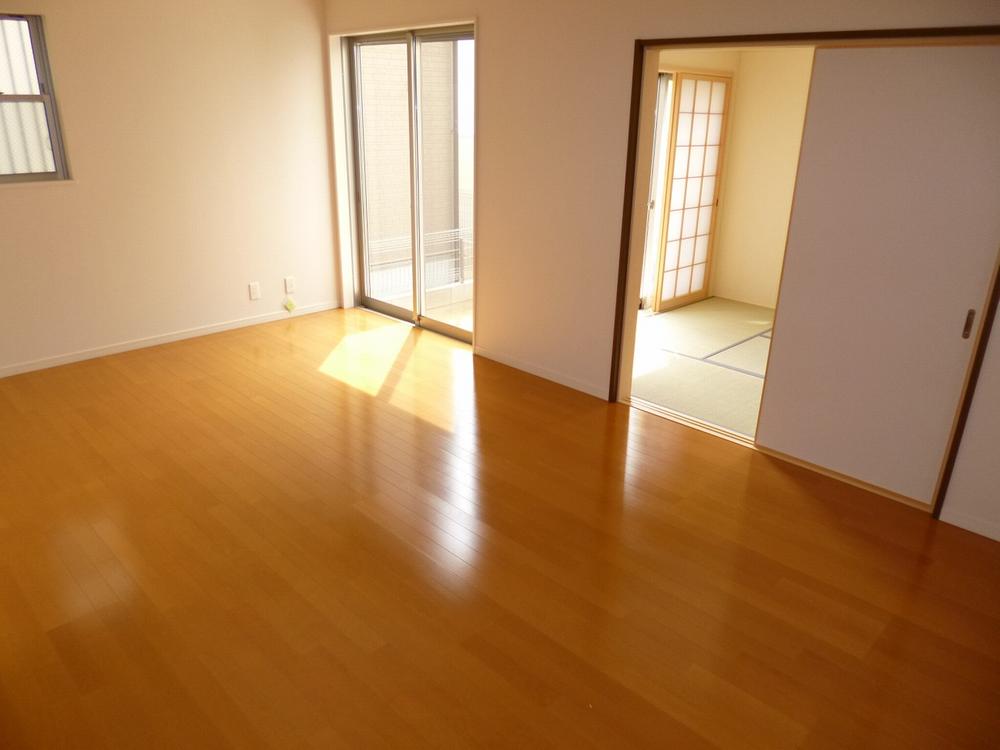 Spacious and bright living room.
広々とした明るいリビング。
Non-living roomリビング以外の居室 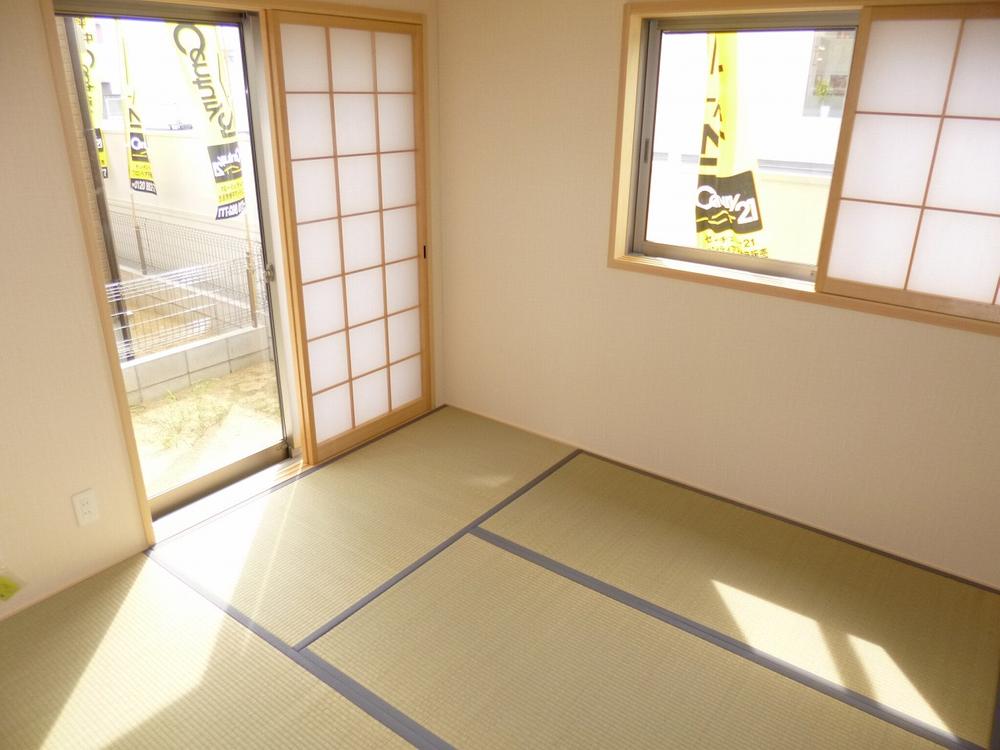 Healing of one room.
癒しの一部屋。
Bathroom浴室 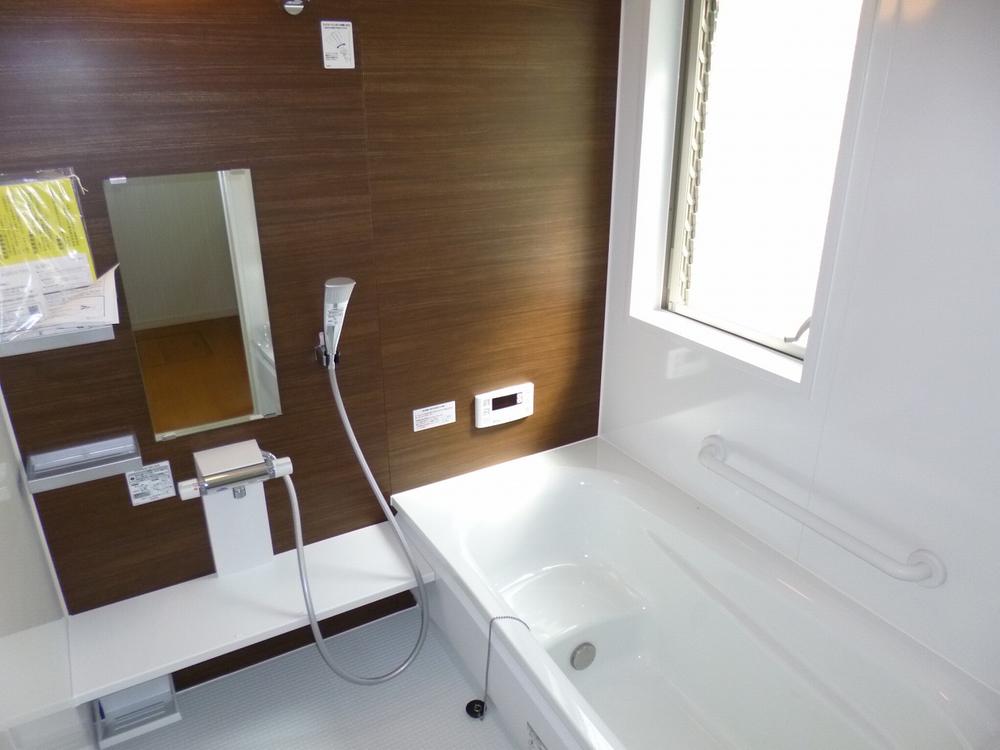 Spacious bathroom.
広々とした浴室。
Rendering (appearance)完成予想図(外観) 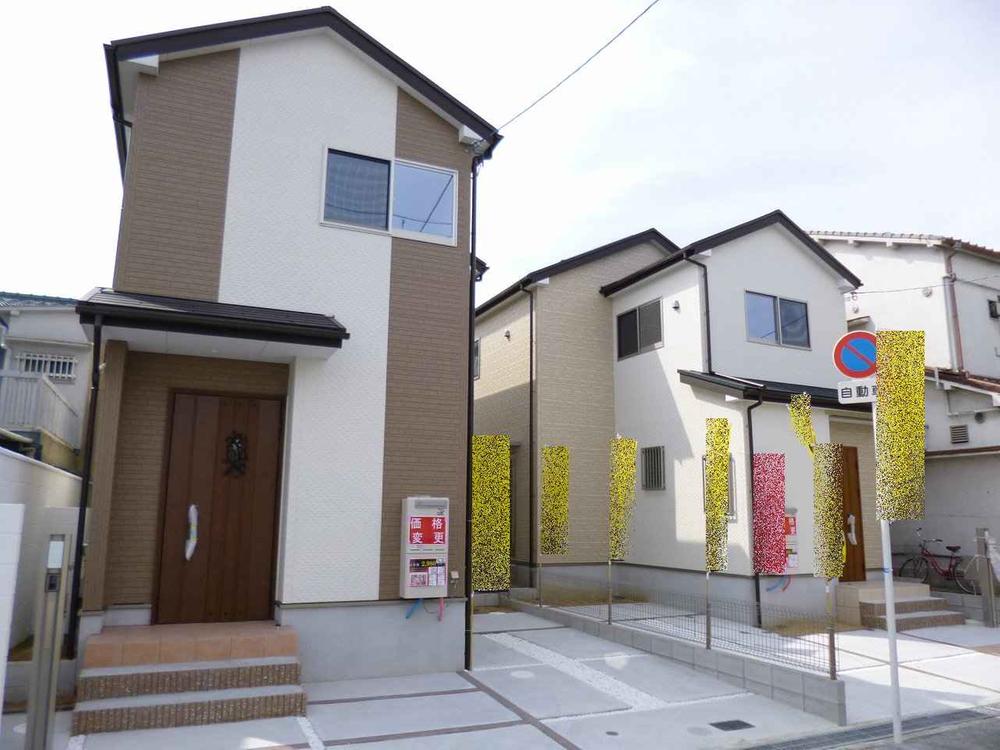 Popular modern style.
人気のモダンスタイル。
Non-living roomリビング以外の居室 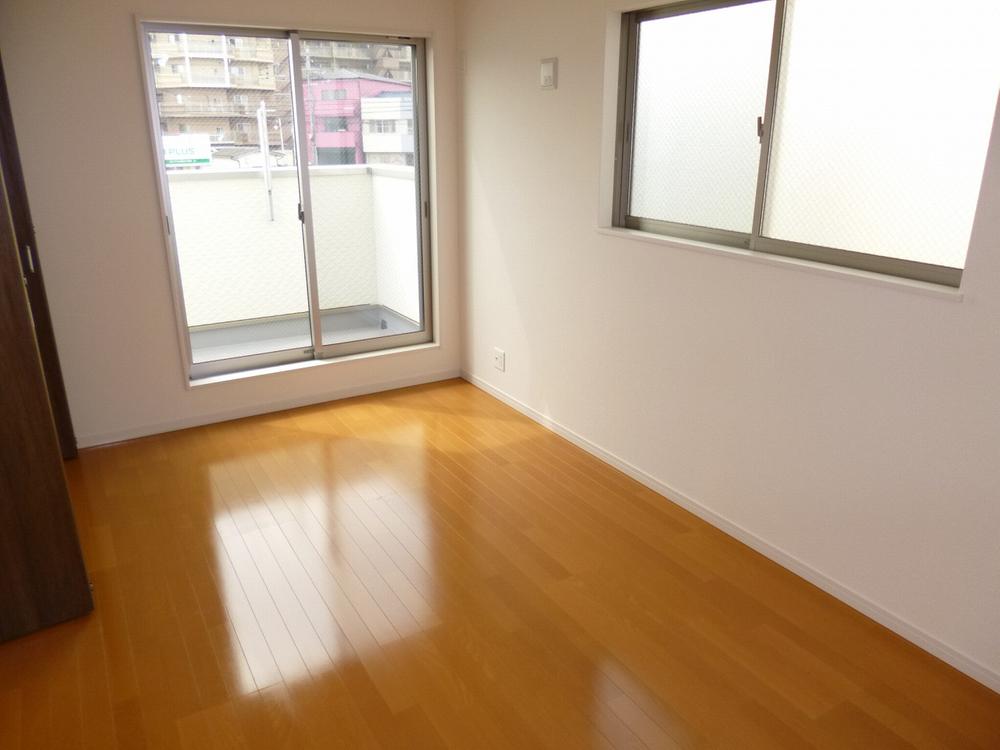 Each room, ventilation, Day is good.
各部屋、通風、日当たり良好です。
Wash basin, toilet洗面台・洗面所 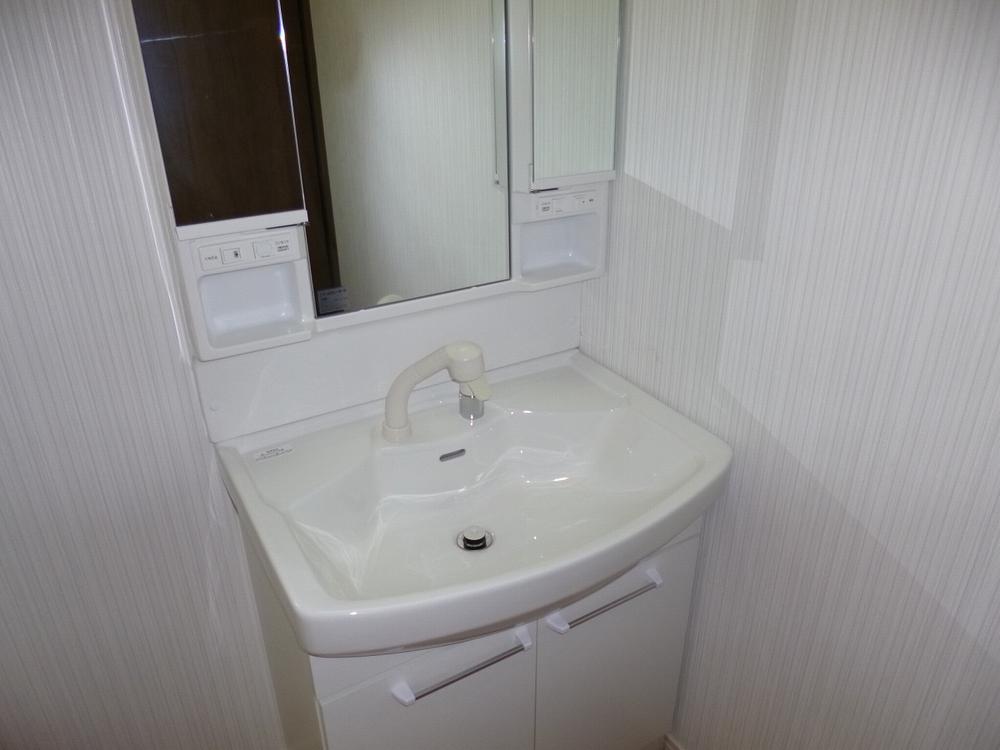 Functionality ・ Is an excellent wash basin storage capacity.
機能性・収納力に優れた洗面台です。
Non-living roomリビング以外の居室 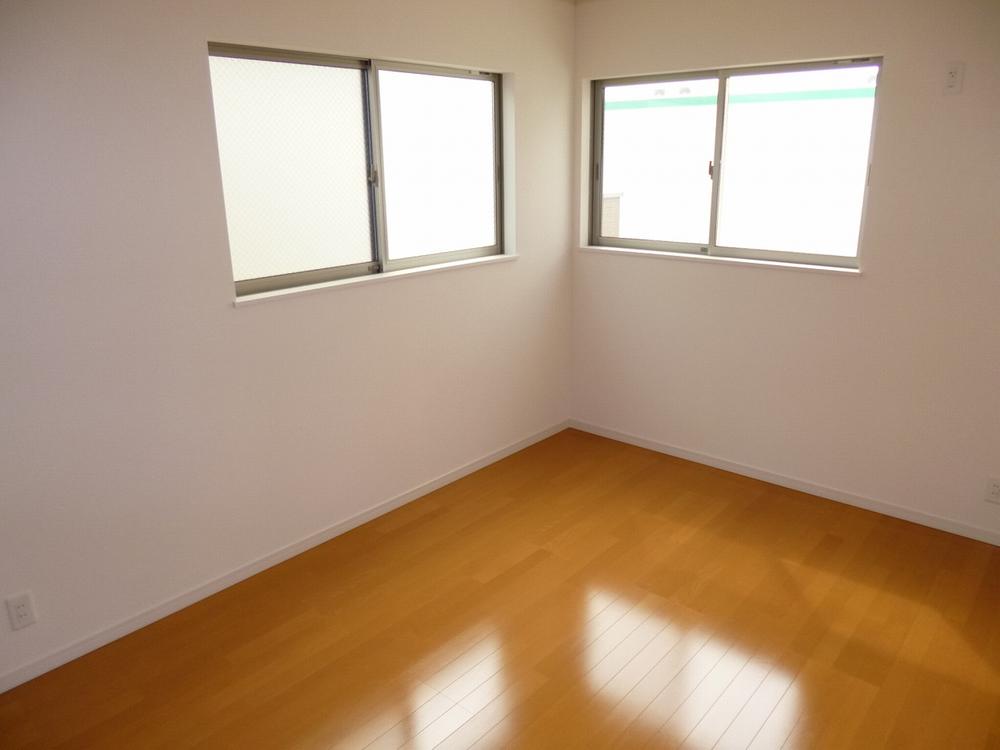 Each room, ventilation, Day is good.
各部屋、通風、日当たり良好です。
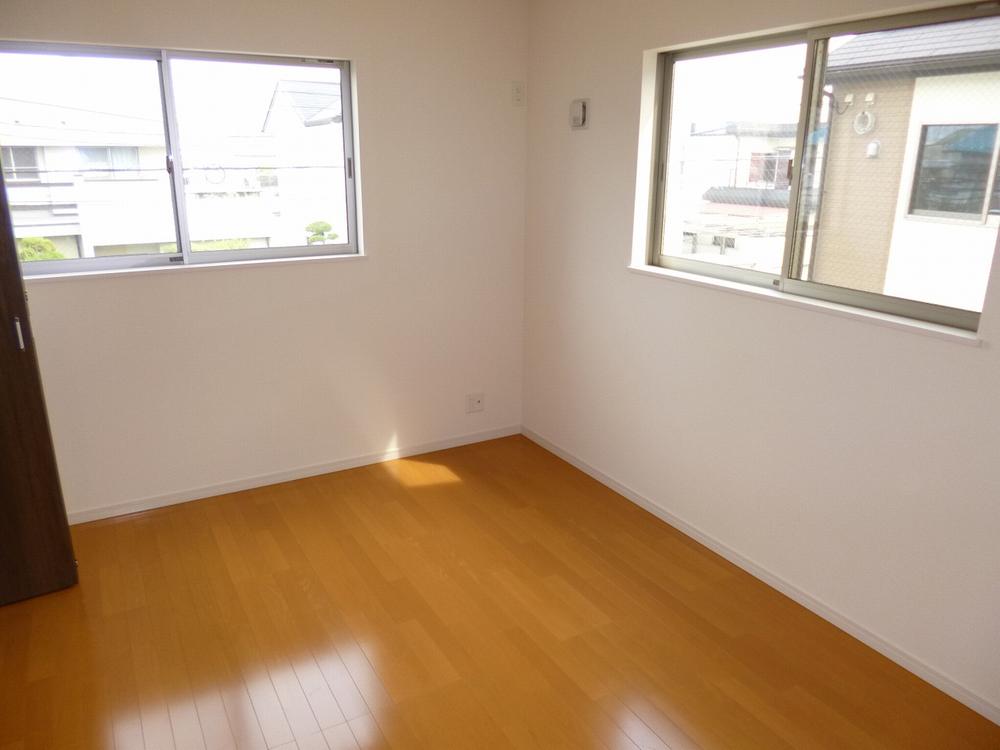 Each room, ventilation, Day is good.
各部屋、通風、日当たり良好です。
Kitchenキッチン 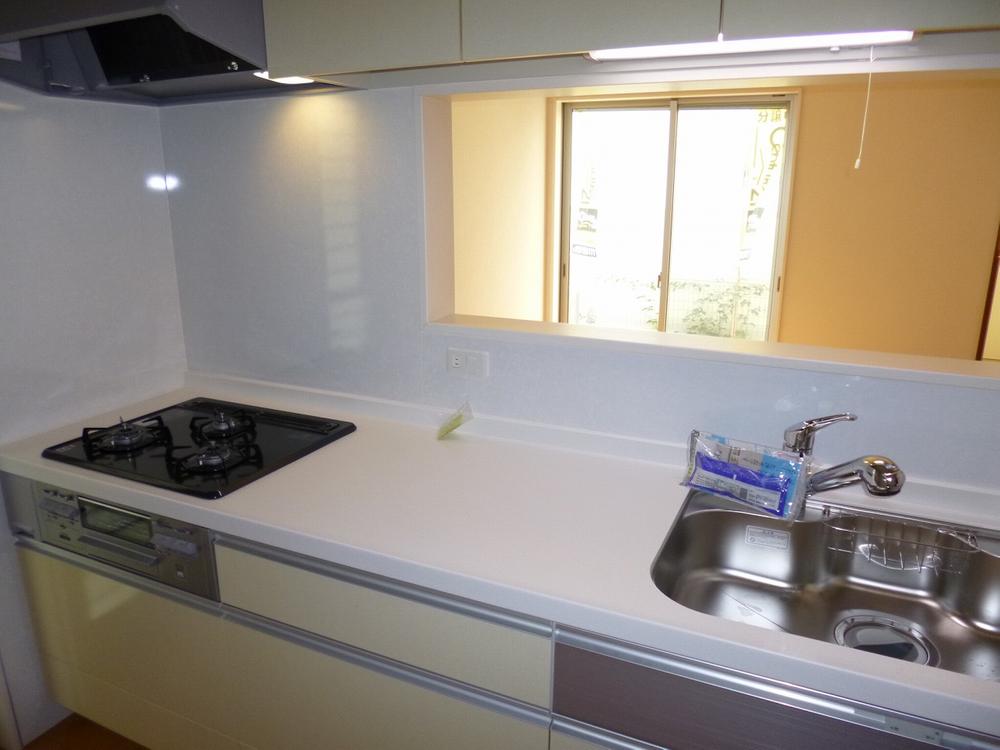 Good housework flow line, You can efficiently housework.
家事動線が良く、効率良く家事できます。
Otherその他 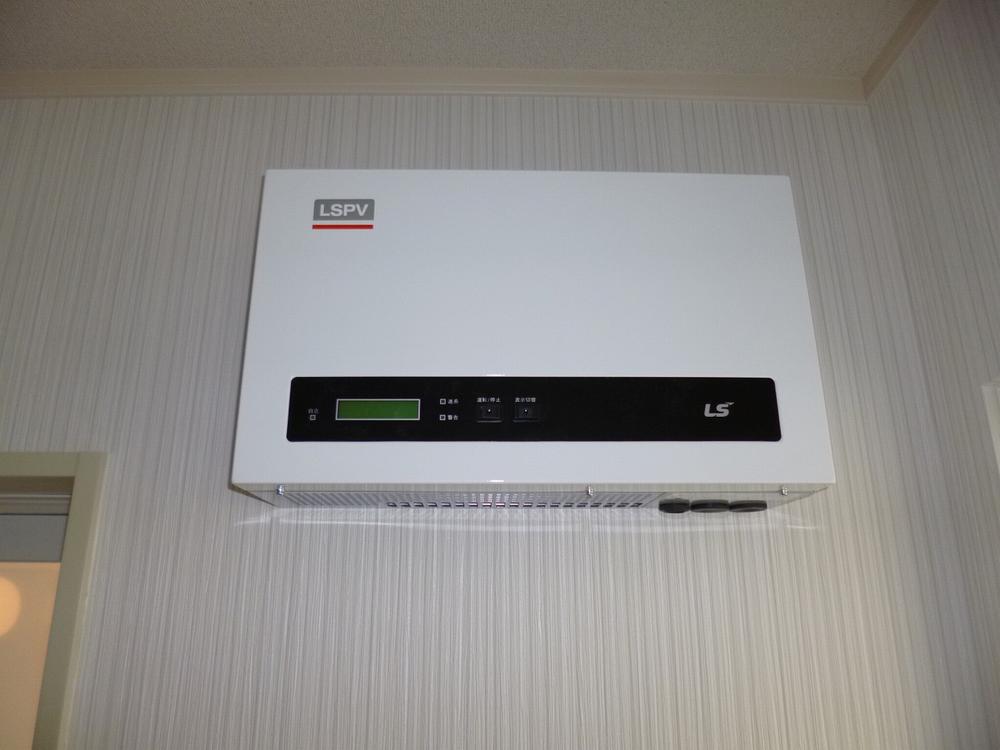 Solar panel installation.
太陽光パネル設置。
Toiletトイレ 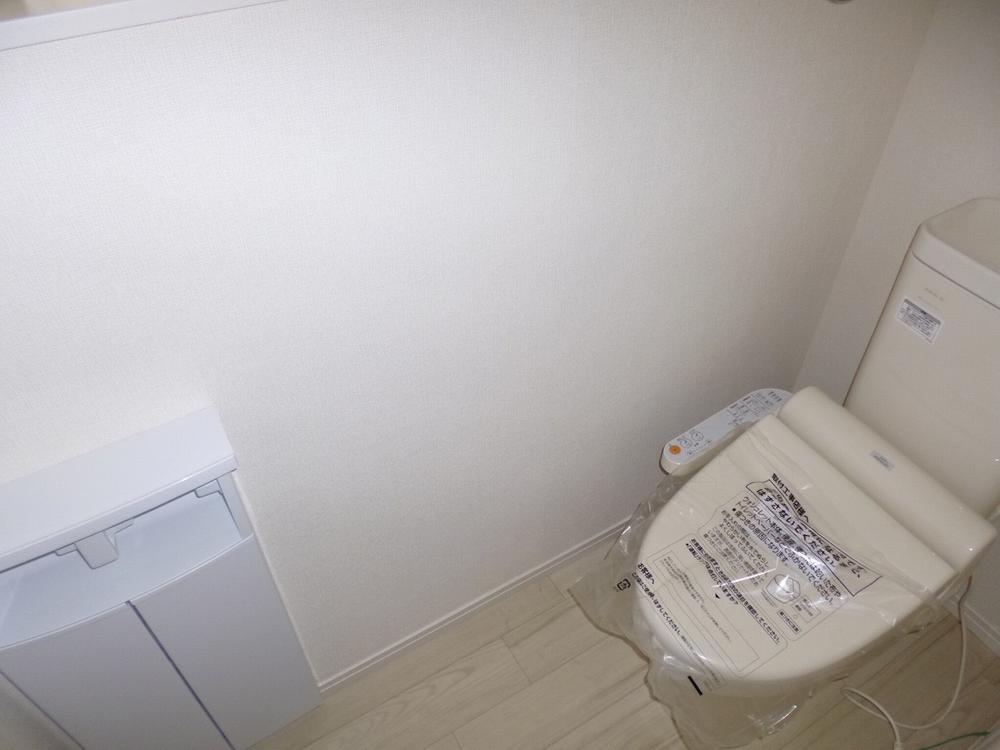 Toilet with cleanliness.
清潔感のあるトイレ。
Floor plan間取り図 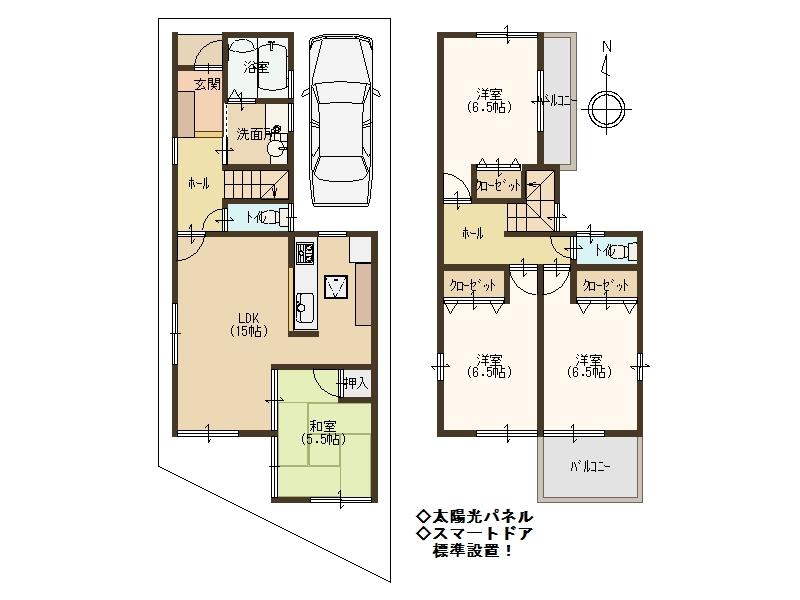 (No. 1 point), Price 29,800,000 yen, 4LDK, Land area 91.96 sq m , Building area 94.36 sq m
(1号地)、価格2980万円、4LDK、土地面積91.96m2、建物面積94.36m2
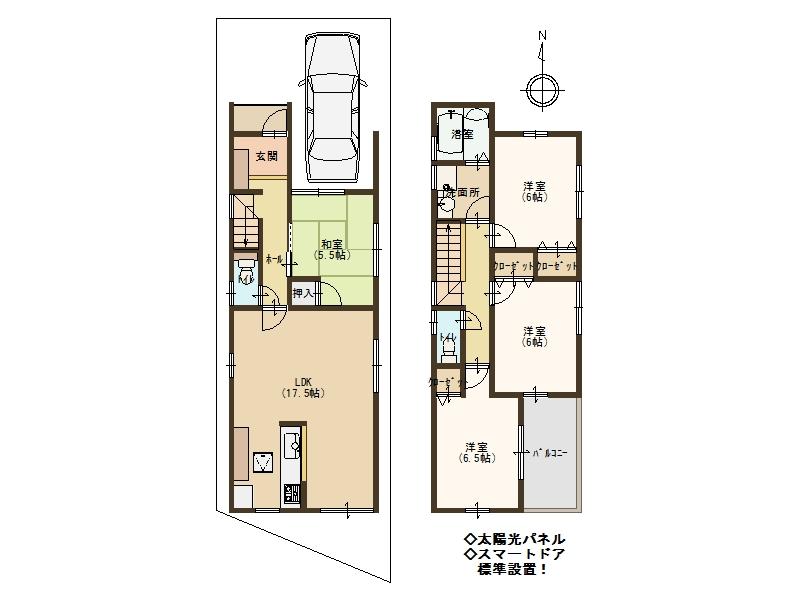 (No. 2 locations), Price 28.8 million yen, 4LDK, Land area 93.43 sq m , Building area 100.44 sq m
(2号地)、価格2880万円、4LDK、土地面積93.43m2、建物面積100.44m2
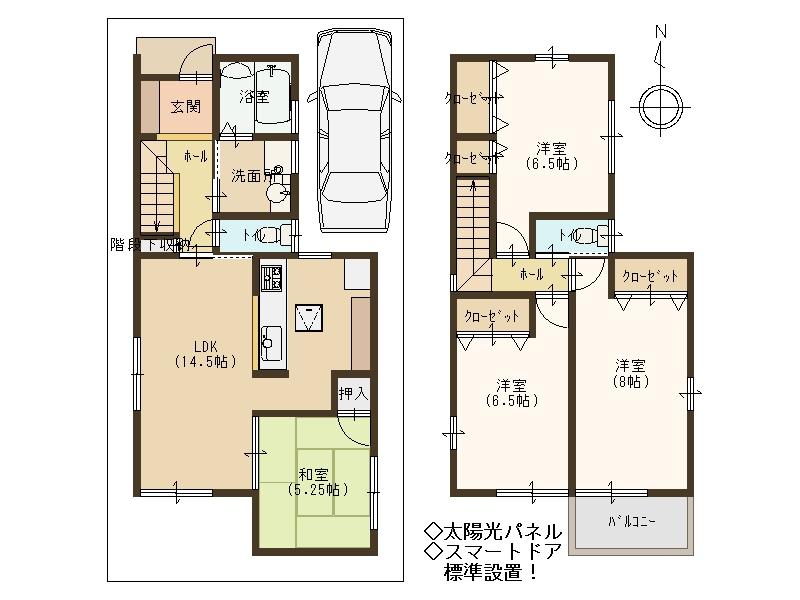 (No. 3 locations), Price 29,800,000 yen, 4LDK, Land area 86.23 sq m , Building area 91.12 sq m
(3号地)、価格2980万円、4LDK、土地面積86.23m2、建物面積91.12m2
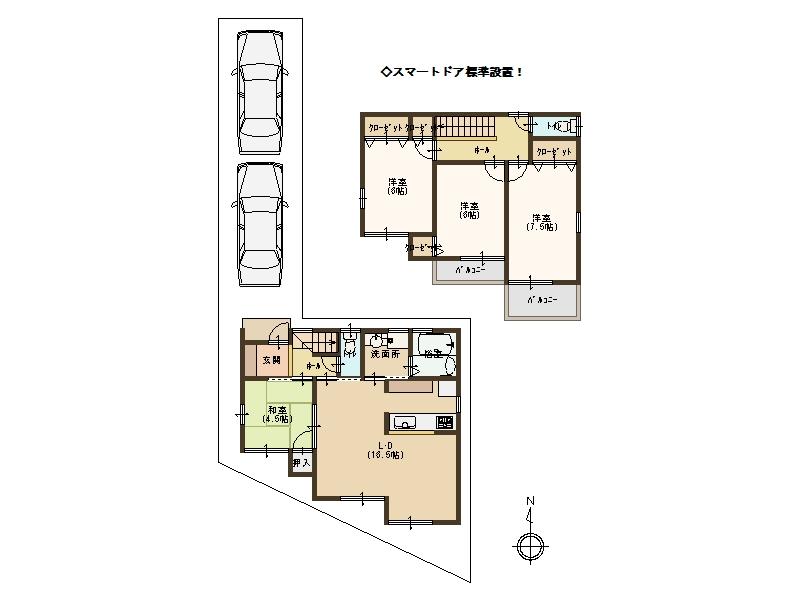 (4), Price 25,800,000 yen, 4LDK, Land area 110.79 sq m , Building area 93.15 sq m
(4)、価格2580万円、4LDK、土地面積110.79m2、建物面積93.15m2
Location
|
















