New Homes » Kansai » Osaka prefecture » Sakai City Mihara Ward
 
| | Sakai, Osaka Prefecture Mihara Ward 大阪府堺市美原区 |
| Nankai Koya Line "Kitanoda" walk 25 minutes 南海高野線「北野田」歩25分 |
| Newly built subdivision of all 29 compartments! ! Enjoy the experience please the charm of the large subdivision! ! 全29区画の新築分譲地!!大型分譲地の魅力をぜひ体感ください!! |
| ◆ Jewels design freedom corresponding compartment! ! ◆ Location feel the season of the four seasons! ! ◆ A new life of all 29 households will begin! ! ◆自由設計対応区画御座います!!◆四季折々の季節を感じるロケーション!!◆全29世帯の新たな生活が始まります!! |
Features pickup 特徴ピックアップ | | Pre-ground survey / Parking two Allowed / Parking three or more possible / Immediate Available / Facing south / System kitchen / All room storage / Siemens south road / LDK15 tatami mats or more / Corner lot / Shaping land / Washbasin with shower / Face-to-face kitchen / Wide balcony / Barrier-free / Bathroom 1 tsubo or more / 2-story / South balcony / Underfloor Storage / The window in the bathroom / Atrium / Dish washing dryer / All room 6 tatami mats or more / Water filter / Development subdivision in 地盤調査済 /駐車2台可 /駐車3台以上可 /即入居可 /南向き /システムキッチン /全居室収納 /南側道路面す /LDK15畳以上 /角地 /整形地 /シャワー付洗面台 /対面式キッチン /ワイドバルコニー /バリアフリー /浴室1坪以上 /2階建 /南面バルコニー /床下収納 /浴室に窓 /吹抜け /食器洗乾燥機 /全居室6畳以上 /浄水器 /開発分譲地内 | Event information イベント情報 | | Local guide Board (Please be sure to ask in advance) schedule / Every Saturday, Sunday and public holidays 現地案内会(事前に必ずお問い合わせください)日程/毎週土日祝 | Price 価格 | | 21,800,000 yen ~ 25,800,000 yen 2180万円 ~ 2580万円 | Floor plan 間取り | | 4LDK 4LDK | Units sold 販売戸数 | | 29 units 29戸 | Total units 総戸数 | | 29 units 29戸 | Land area 土地面積 | | 101.11 sq m ~ 146.12 sq m (30.58 tsubo ~ 44.20 tsubo) (Registration) 101.11m2 ~ 146.12m2(30.58坪 ~ 44.20坪)(登記) | Building area 建物面積 | | 93.96 sq m ~ 96.79 sq m (28.42 tsubo ~ 29.27 tsubo) (measured) 93.96m2 ~ 96.79m2(28.42坪 ~ 29.27坪)(実測) | Driveway burden-road 私道負担・道路 | | Road width: 6.7m 道路幅:6.7m | Completion date 完成時期(築年月) | | 2013 end of March 2013年3月末 | Address 住所 | | Sakai, Osaka Prefecture Mihara Ward Honami 大阪府堺市美原区阿弥 | Traffic 交通 | | Nankai Koya Line "Kitanoda" walk 25 minutes 南海高野線「北野田」歩25分
| Person in charge 担当者より | | Person in charge of real-estate and building Asano Takahiro Age: 40 Daigyokai Experience: 15 years real estate security of transactions ・ Month and day of the early 15 years have flowed to the original intention of the "customer first" thinking safety first. Now also without forgetting the original intention, As it is said to be "glad to leave" to customers, You encouragement to the day-to-day business. 担当者宅建浅野 隆弘年齢:40代業界経験:15年不動産取引の安心・安全を第一に考え「お客第一主義」を初心に早15年の月日が流れました。これからも初心を忘れる事無く、お客様に「任せてよかった」と言われる様、日々業務に励みます。 | Contact お問い合せ先 | | TEL: 0800-809-8247 [Toll free] mobile phone ・ Also available from PHS
Caller ID is not notified
Please contact the "saw SUUMO (Sumo)"
If it does not lead, If the real estate company TEL:0800-809-8247【通話料無料】携帯電話・PHSからもご利用いただけます
発信者番号は通知されません
「SUUMO(スーモ)を見た」と問い合わせください
つながらない方、不動産会社の方は
| Most price range 最多価格帯 | | 21,800,000 yen ・ 22,300,000 yen ・ 22.5 million yen ・ 23.8 million yen ・ 24,800,000 yen 2180万円台・2230万円台・2250万円台・2380万円台・2480万円台 | Building coverage, floor area ratio 建ぺい率・容積率 | | Kenpei rate: 60%, Volume ratio: 200% 建ペい率:60%、容積率:200% | Time residents 入居時期 | | Consultation 相談 | Land of the right form 土地の権利形態 | | Ownership 所有権 | Structure and method of construction 構造・工法 | | Wooden 2-story (framing method) 木造2階建(軸組工法) | Use district 用途地域 | | One dwelling 1種住居 | Land category 地目 | | Residential land 宅地 | Other limitations その他制限事項 | | Quasi-fire zones 準防火地域 | Overview and notices その他概要・特記事項 | | Contact: Asano Takahiro, Building confirmation number: 13-2626 担当者:浅野 隆弘、建築確認番号:13-2626 | Company profile 会社概要 | | <Marketing alliance (mediated)> governor of Osaka (3) No. 048416 (Ltd.) Yumehiro Yubinbango590-0956 Sakai City, Osaka Prefecture, Sakai-ku, Nakanochohigashi 2-2-15 <販売提携(媒介)>大阪府知事(3)第048416号(株)夢広〒590-0956 大阪府堺市堺区中之町東2-2-15 |
Model house photoモデルハウス写真 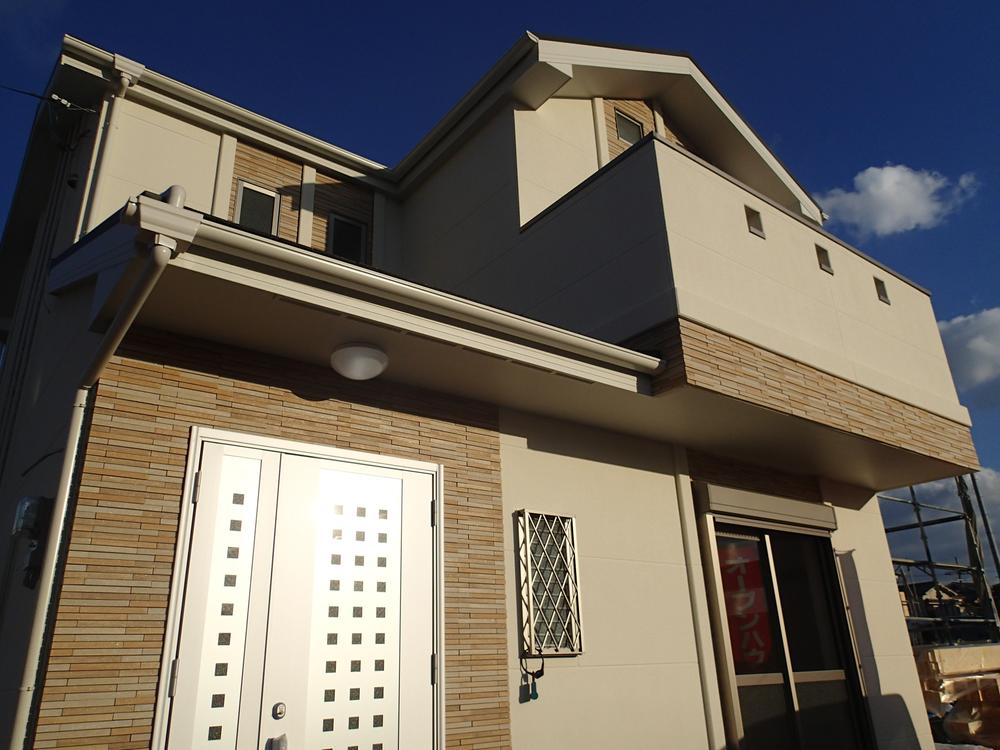 Local (12 May 2013) Shooting
現地(2013年12月)撮影
Local photos, including front road前面道路含む現地写真 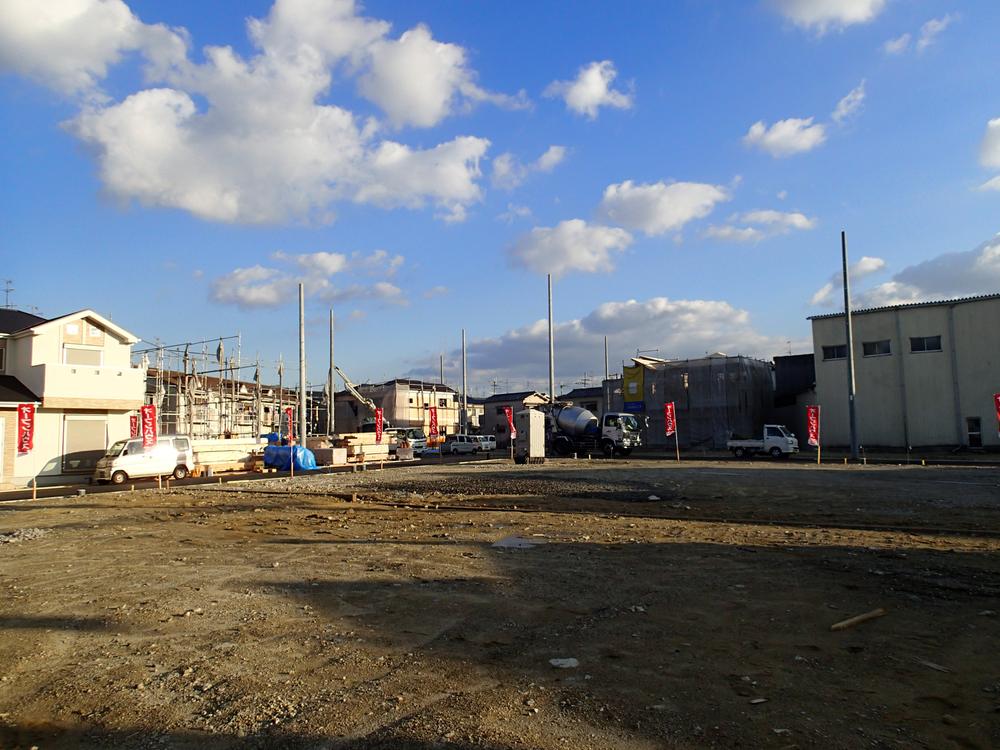 Local (12 May 2013) Shooting
現地(2013年12月)撮影
Livingリビング 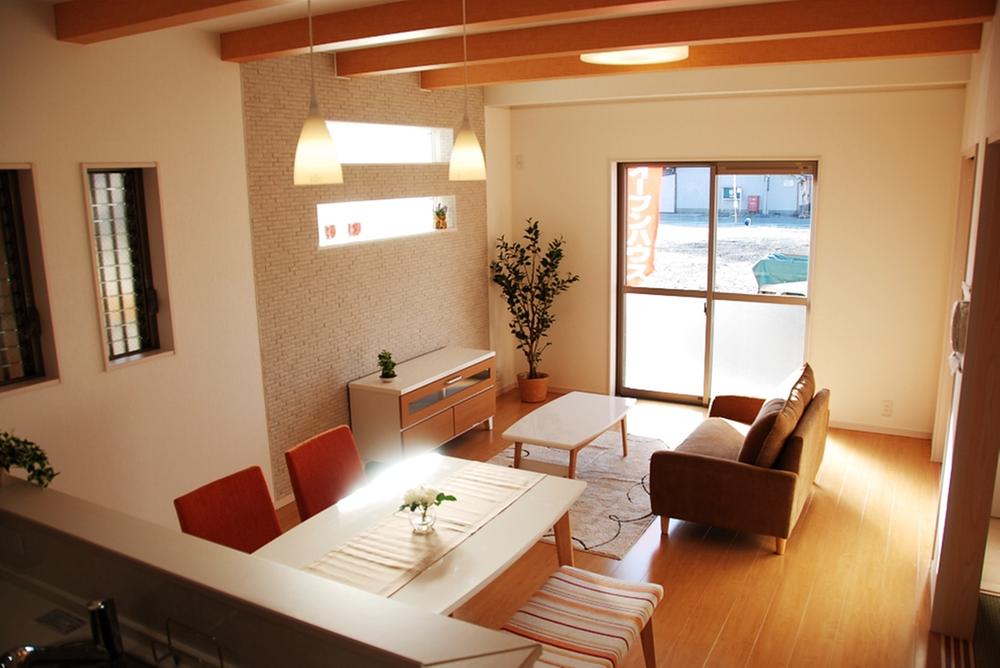 Indoor (12 May 2012) shooting No. 1 destination model house
室内(2012年12月)撮影
1号地モデルハウス
Bathroom浴室 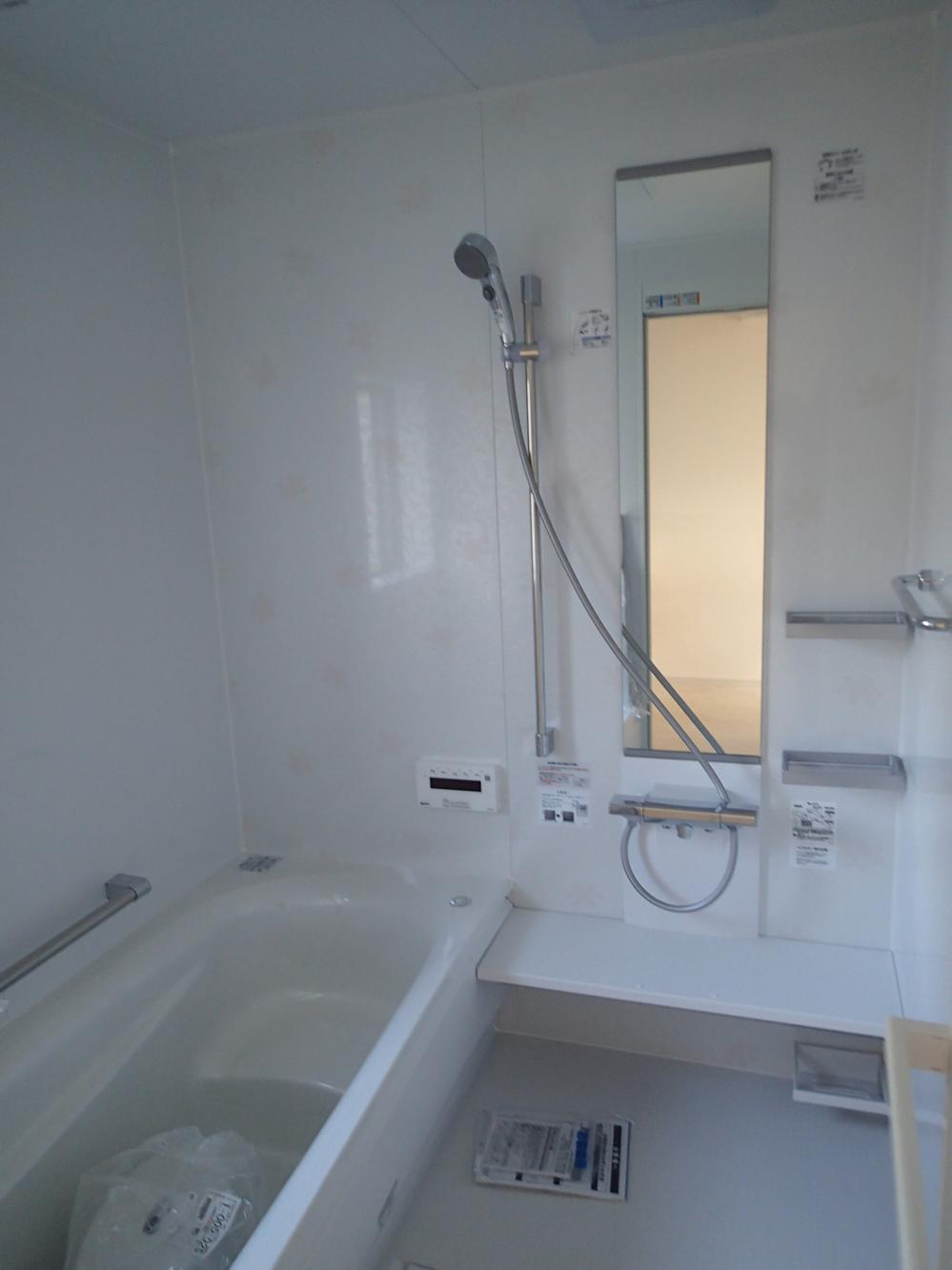 Indoor (12 May 2012) shooting TOTO Sazana 1616
室内(2012年12月)撮影 TOTOサザナ1616
Kitchenキッチン 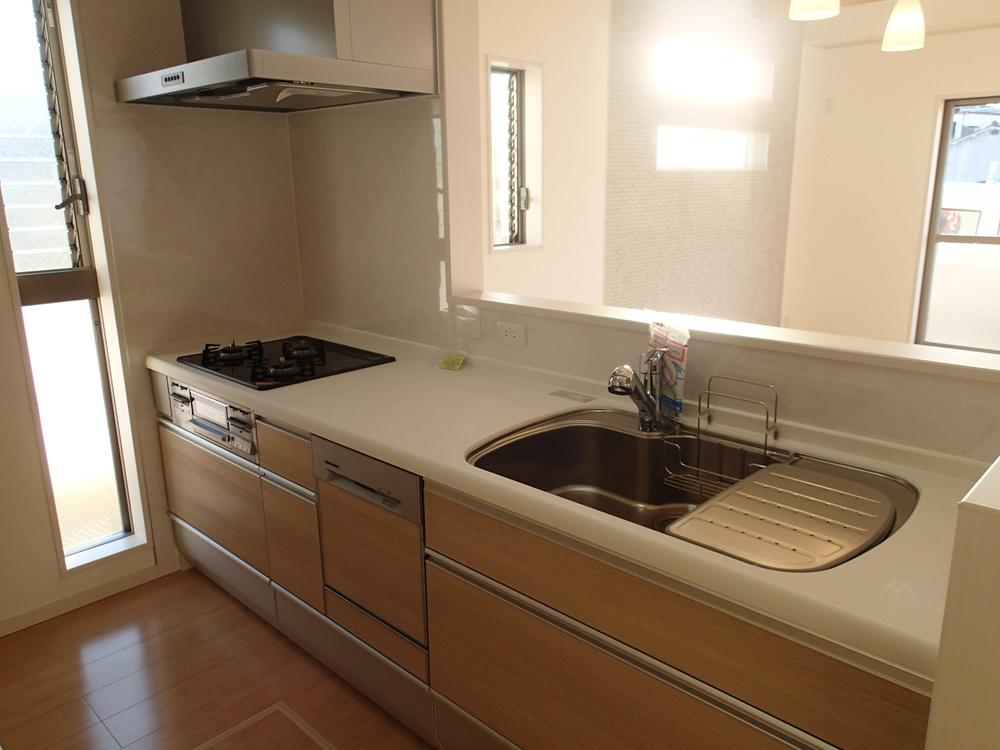 Cleanup: Clean Lady ・ Eco-cabinet (dishwasher and with a water purifier)
クリナップ:クリンレディ・エコキャビネット(食器洗い乾燥機&浄水器付)
Toiletトイレ 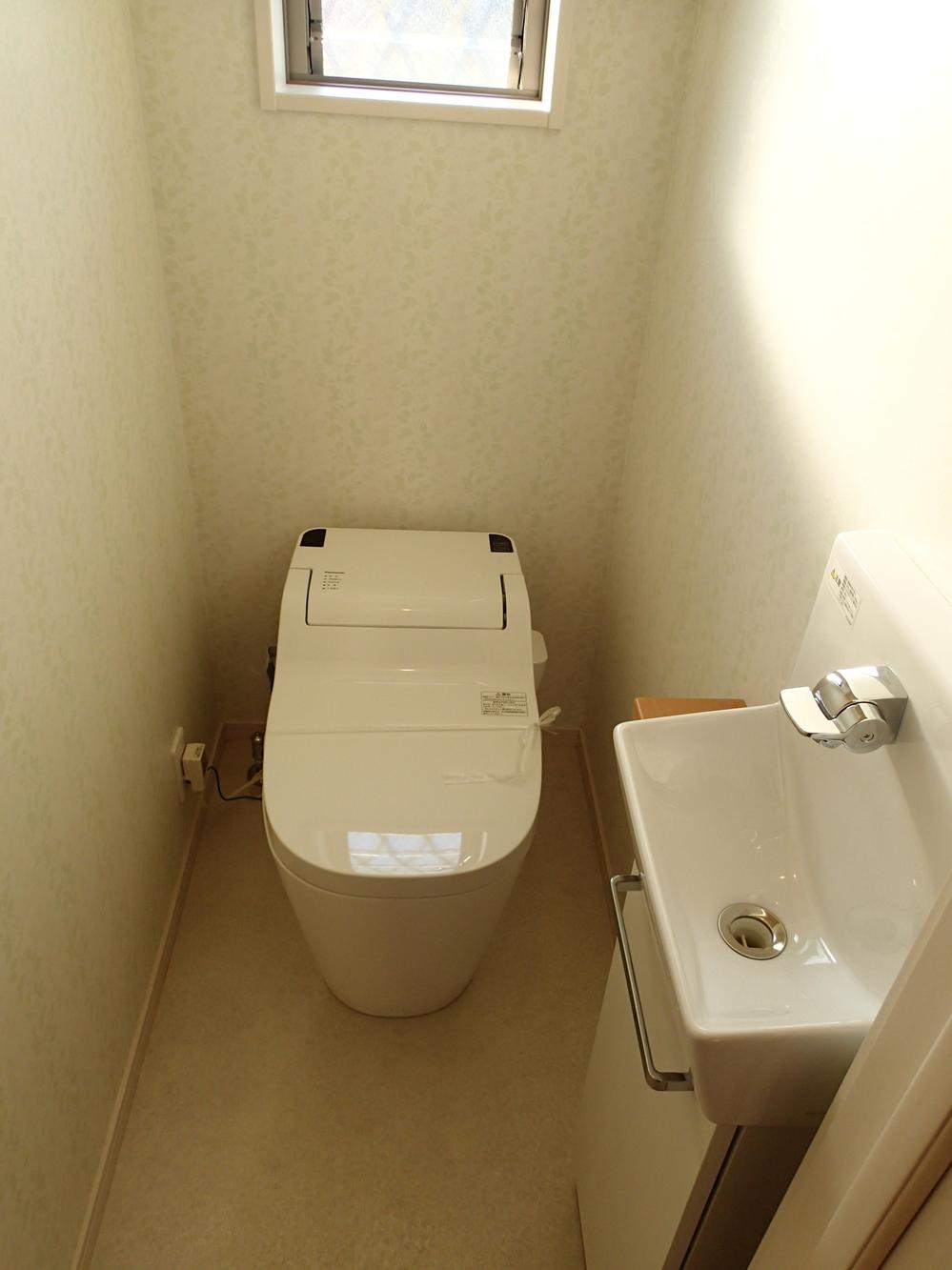 Indoor (12 May 2012) shooting Panasonic: La Uno
室内(2012年12月)撮影 パナソニック:アラウーノ
Primary school小学校 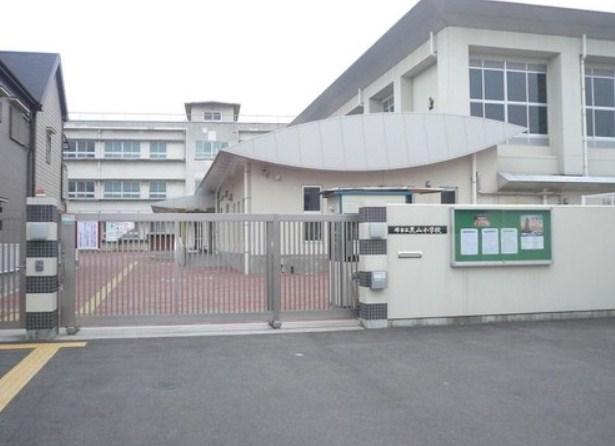 Also safe school of 240m children to Kuroyama elementary school! ! Kuroyama elementary school 3-minute walk
黒山小学校まで240m お子様の通学も安心!!黒山小学校 徒歩3分
Model house photoモデルハウス写真 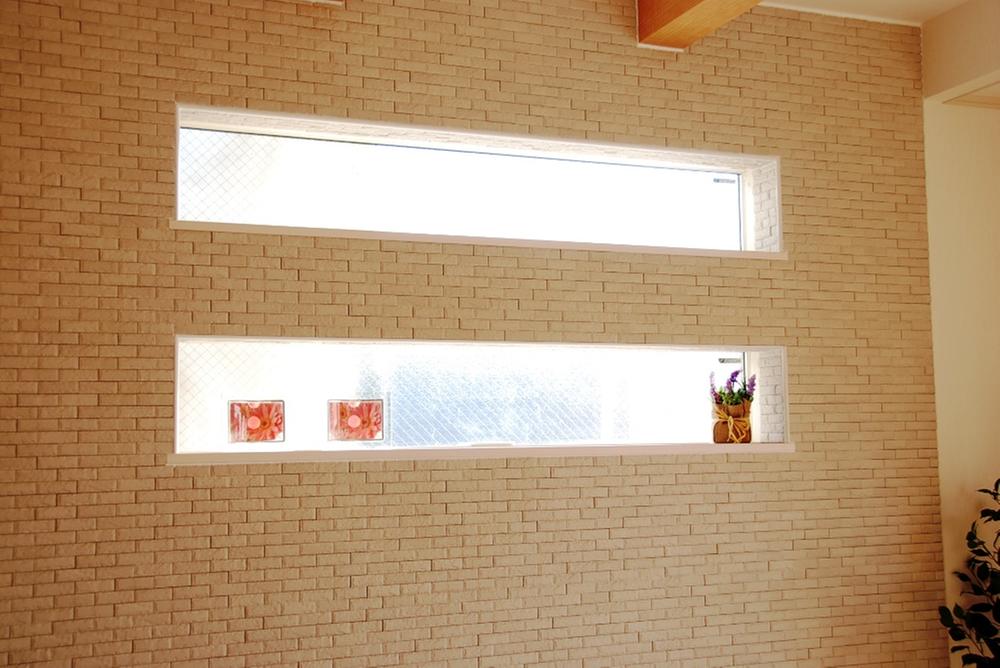 Eco-carat (LDK)
エコカラット(LDK)
Otherその他 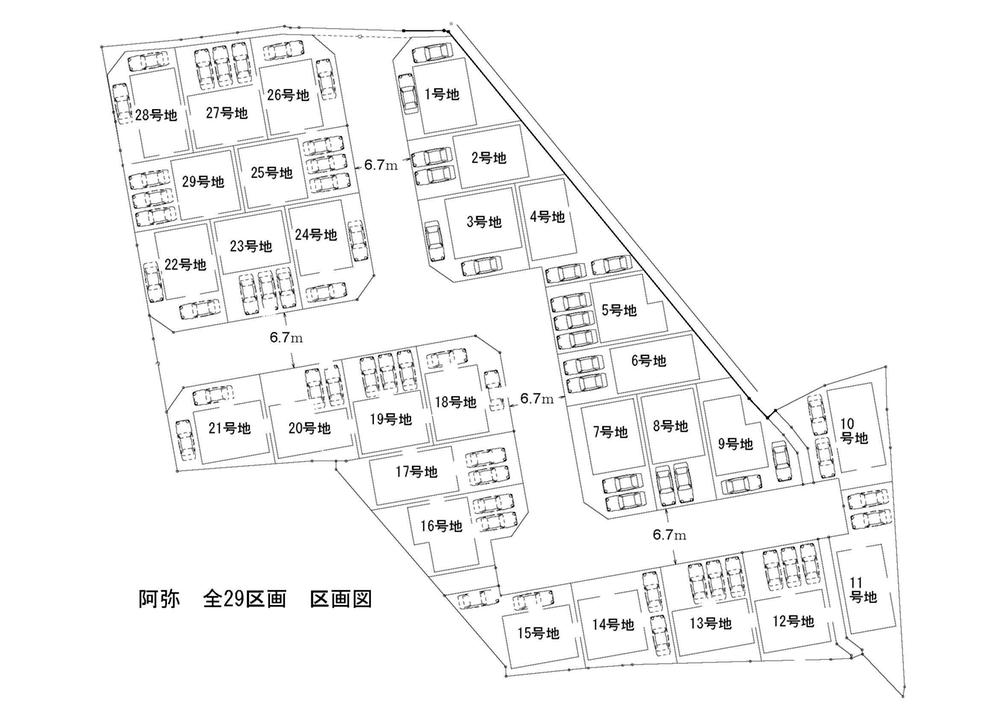 All 29 compartments Compartment Figure
全29区画 区画図
Junior high school中学校 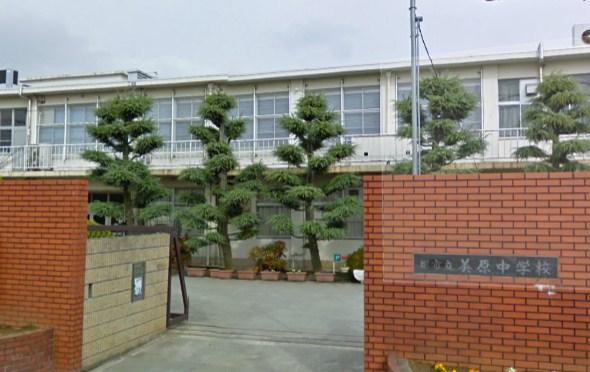 Mihara until junior high school 1120m Mihara Junior High School 14 mins
美原中学校まで1120m 美原中学校 徒歩14分
Model house photoモデルハウス写真 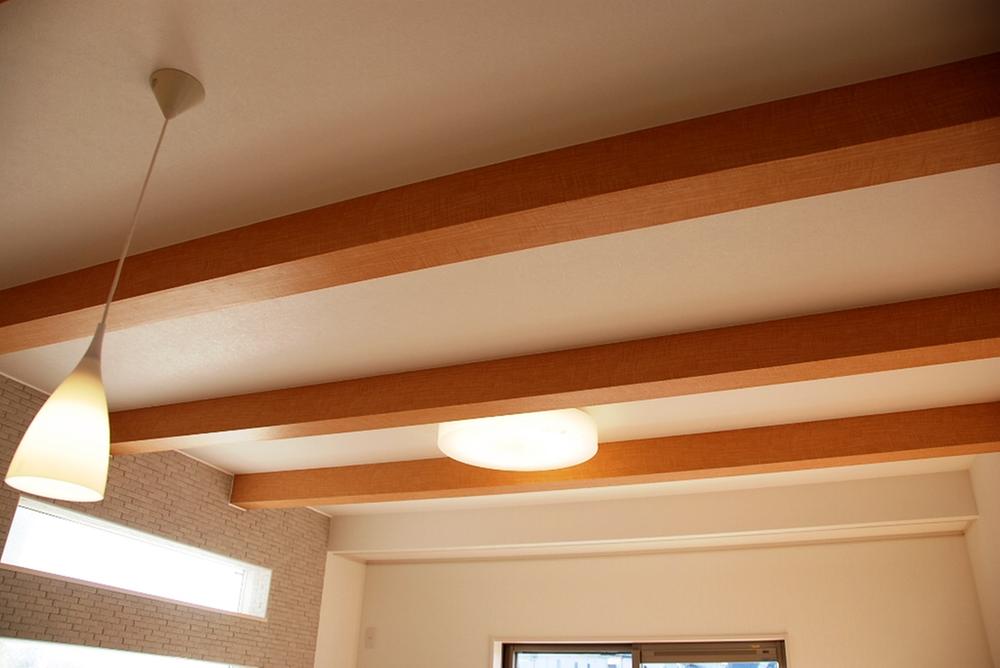 LDK ceiling (show beams specification)
LDK天井(見せ梁仕様)
Otherその他 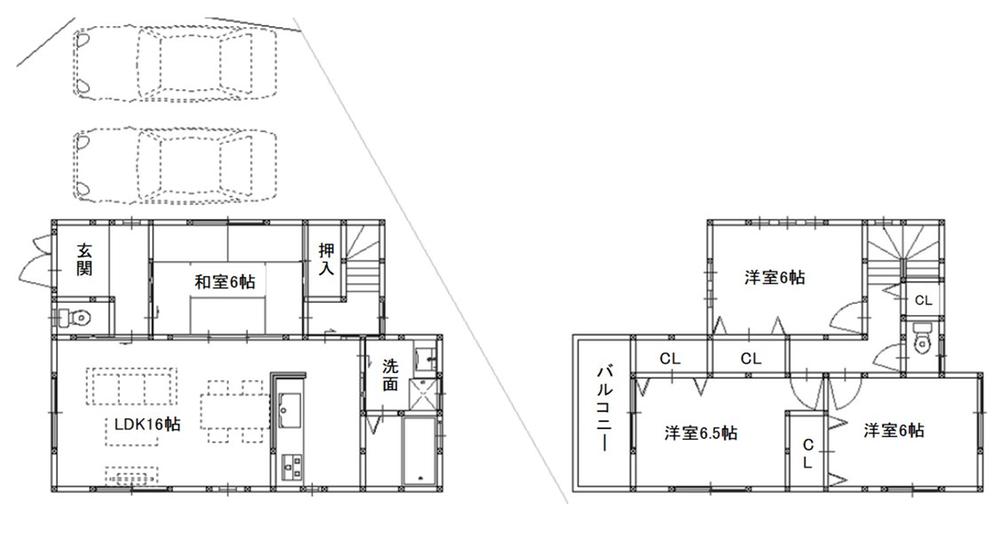 No. 1 ground floor plan
1号地間取り
Supermarketスーパー 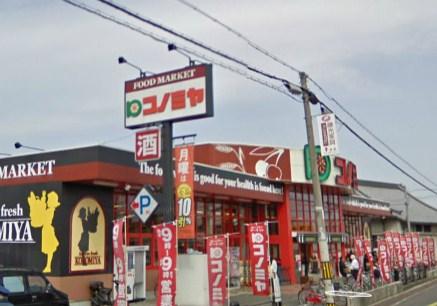 Effortlessly 560m every day of shopping to Super Konomiya Mihara shop! ! 7 min walk
スーパーコノミヤ美原店まで560m 毎日のお買い物も楽々!!徒歩7分
Model house photoモデルハウス写真 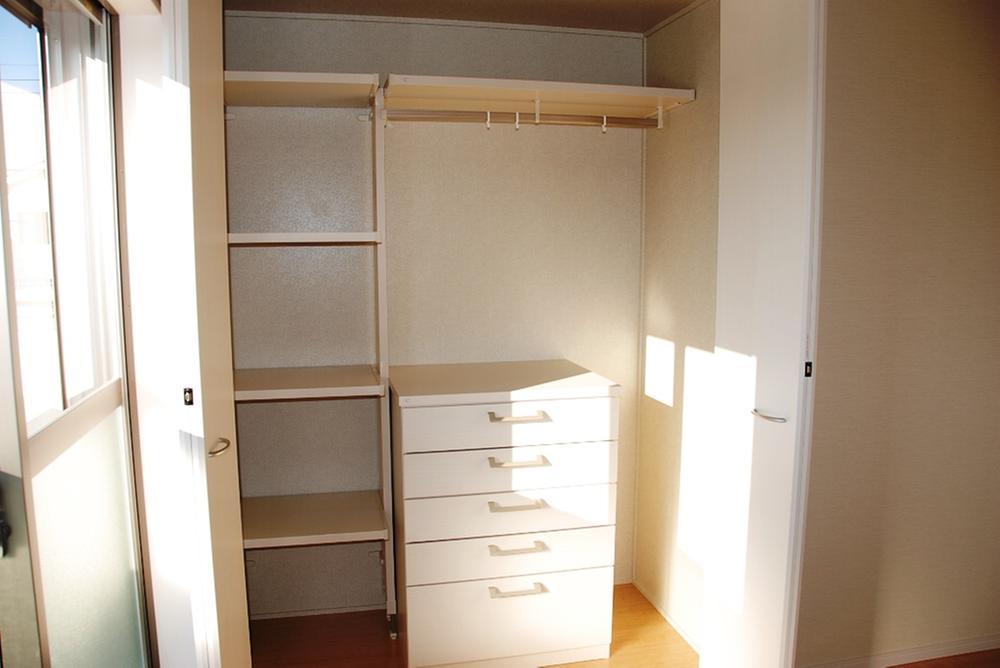 Second floor convenient unit housing! !
2階便利なユニット収納!!
Otherその他 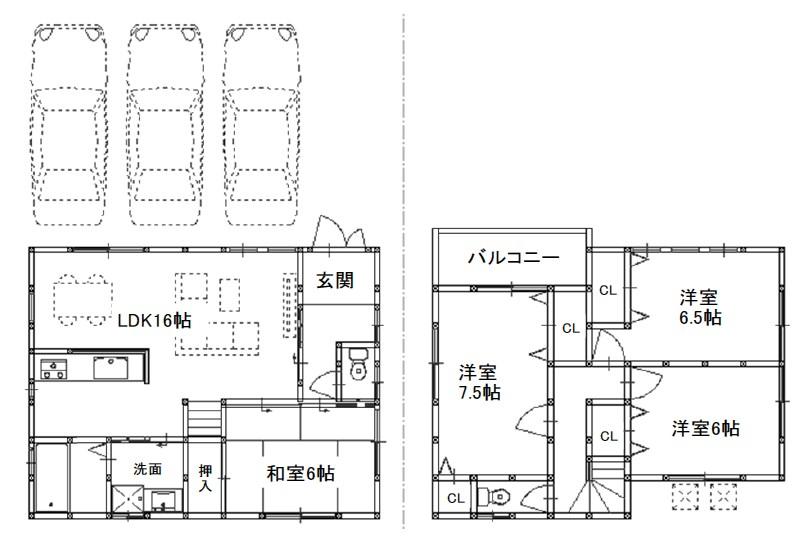 No. 12 land Floor
12号地間取り
Hospital病院 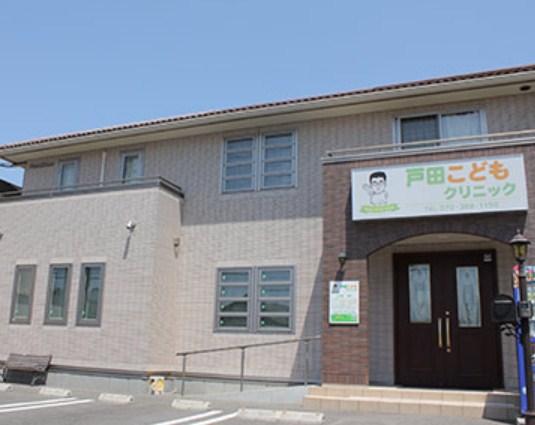 Peace of mind to the heat generation of the 400m steep children to Toda children Clinic! ! Toda Children Clinic A 5-minute walk
戸田こどもクリニックまで400m 急なお子様の発熱にも安心!!戸田こどもクリニック 徒歩5分
Model house photoモデルハウス写真 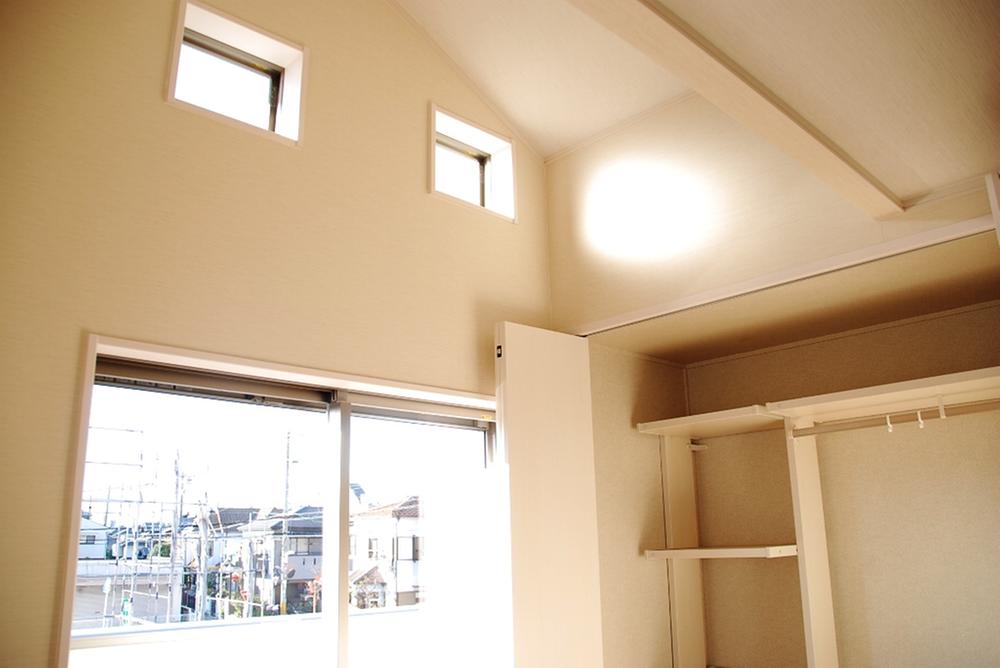 2 Kainushi bedroom (atrium)
2階主寝室(吹抜け)
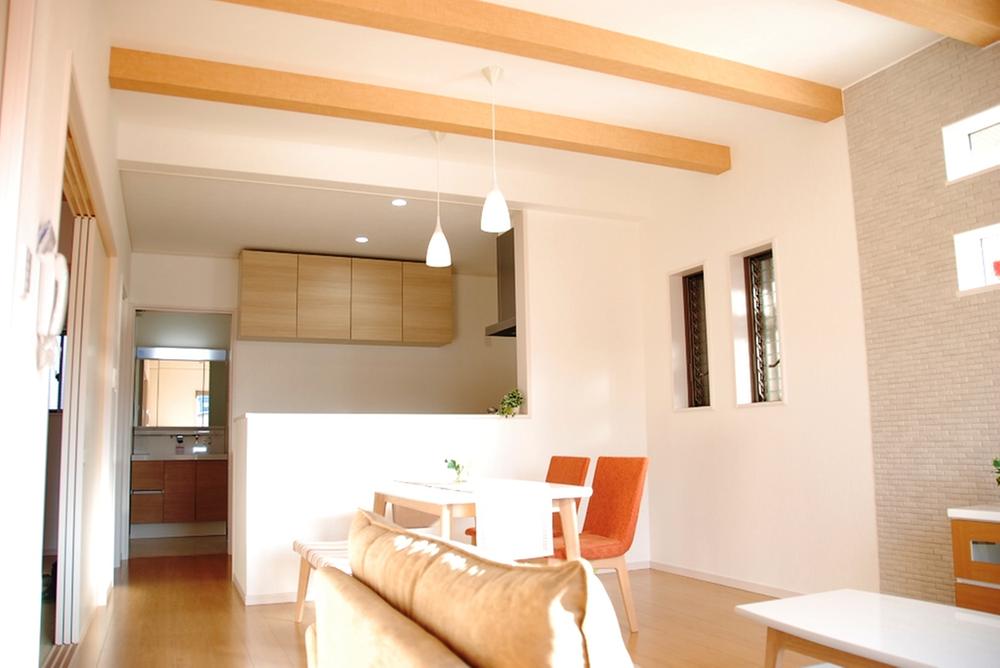 Model house No. 1 area (LDK)
モデルハウス1号地(LDK)
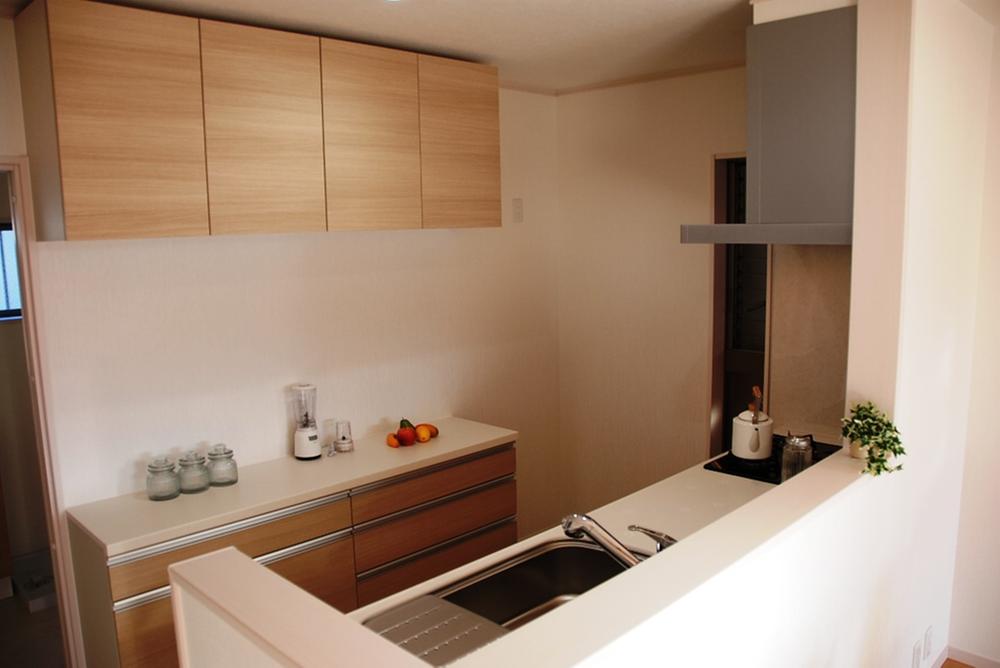 Cupboard
カップボード
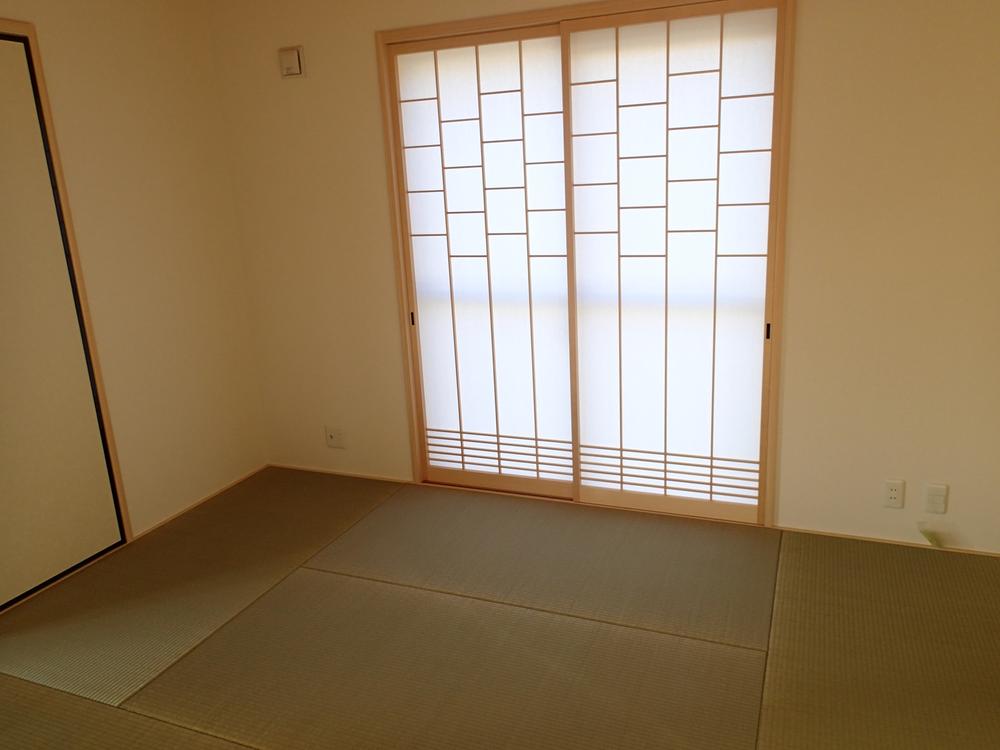 Model house first floor Japanese-style room
モデルハウス1階和室
Location
| 




















