New Homes » Kansai » Osaka prefecture » Sakai City, Minami-ku
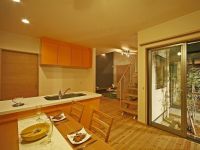 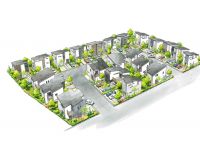
| | Sakai, Osaka Prefecture, Minami-ku, 大阪府堺市南区 |
| Senboku high-speed rail, "Toga ・ Miki many "walk 13 minutes 泉北高速鉄道「栂・美木多」歩13分 |
| It has finally become the final stage. Model house to use the "vertical". Senboku high-speed rail, "Toga ・ Miki many "station walk 13 minutes of the prestigious neighborhoods.. It is also a good 5 minutes and convenient transportation in Sakai IC also car. Wide road in the adjacent Momoyamadai いよいよ最終期になりました。「縦」を利用するモデルハウス。泉北高速鉄道「栂・美木多」駅徒歩13分の恵まれた立地.。堺ICも車で5分と交通至便も良好です。桃山台隣接で幅広道路 |
| Finally final stage. Come I will carry your feet, Please refer to the model house with ingenuity. Local personnel carefully guidance ・ We are allowed to your description. Every day of your commute is also comfortable at the station within walking distance. Senboku high-speed rail, "Toga ・ Beauty Kita Station "walk 13 minutes. There is no also high low of the road and on-site. 22 compartments birth to draw a thought to flat terrain. Solid wood flooring in the standard specification, Energy-saving measures grade 4 specification. Mortgage also do not hesitate to contact us. いよいよ最終期。是非足を運んでいただき、工夫を凝らしたモデルハウスをご覧くださいませ。現地の担当者が丁寧にご案内・ご説明をさせていただいております。毎日のご通勤も駅徒歩圏で快適。泉北高速鉄道「栂・美木多駅」徒歩13分。道路と敷地のの高低さもございません。フラットな地形に想いを描く22区画が誕生。標準仕様で無垢材フローリング、省エネ対策等級4仕様。住宅ローンもお気軽にご相談くださいませ。 |
物件の特徴 物件の特徴 | | We have adapted to the flat 35 criteria in the following item. <Compatibility condition> ● energy savings 以下の項目でフラット35基準に適合しております。<適合条件>●省エネルギー性 | Local guide map 現地案内図 | | Local guide map 現地案内図 | Features pickup 特徴ピックアップ | | Construction housing performance with evaluation / Eco-point target housing / Measures to conserve energy / Long-term high-quality housing / Corresponding to the flat-35S / Airtight high insulated houses / Vibration Control ・ Seismic isolation ・ Earthquake resistant / Year Available / Parking two Allowed / LDK18 tatami mats or more / It is close to golf course / It is close to the city / Facing south / System kitchen / Yang per good / All room storage / Flat to the station / Siemens south road / Or more before road 6m / Corner lot / Japanese-style room / Shaping land / Garden more than 10 square meters / garden / Washbasin with shower / Face-to-face kitchen / Wide balcony / Toilet 2 places / Natural materials / Bathroom 1 tsubo or more / 2-story / South balcony / Double-glazing / Zenshitsuminami direction / High speed Internet correspondence / Warm water washing toilet seat / loft / Nantei / Underfloor Storage / The window in the bathroom / Atrium / TV monitor interphone / Ventilation good / All living room flooring / IH cooking heater / Dish washing dryer / Walk-in closet / Or more ceiling height 2.5m / All room 6 tatami mats or more / Living stairs / City gas / All rooms are two-sided lighting / Maintained sidewalk / Flat terrain / 2 family house / Development subdivision in / terrace 建設住宅性能評価付 /エコポイント対象住宅 /省エネルギー対策 /長期優良住宅 /フラット35Sに対応 /高気密高断熱住宅 /制震・免震・耐震 /年内入居可 /駐車2台可 /LDK18畳以上 /ゴルフ場が近い /市街地が近い /南向き /システムキッチン /陽当り良好 /全居室収納 /駅まで平坦 /南側道路面す /前道6m以上 /角地 /和室 /整形地 /庭10坪以上 /庭 /シャワー付洗面台 /対面式キッチン /ワイドバルコニー /トイレ2ヶ所 /自然素材 /浴室1坪以上 /2階建 /南面バルコニー /複層ガラス /全室南向き /高速ネット対応 /温水洗浄便座 /ロフト /南庭 /床下収納 /浴室に窓 /吹抜け /TVモニタ付インターホン /通風良好 /全居室フローリング /IHクッキングヒーター /食器洗乾燥機 /ウォークインクロゼット /天井高2.5m以上 /全居室6畳以上 /リビング階段 /都市ガス /全室2面採光 /整備された歩道 /平坦地 /2世帯住宅 /開発分譲地内 /テラス | Event information イベント情報 | | Model house (Please be sure to ask in advance) schedule / During the public time / 11:00 ~ 18:00 is a model house tours being held at the local information office. Attendant awaits you for coming. ※ 1 Local Information Center business days: Saturday, Sunday and public holidays Opening hours: 11:00 ~ 18:00 (weekdays by appointment only. Closed: Every Wednesday ・ First Tuesday) モデルハウス(事前に必ずお問い合わせください)日程/公開中時間/11:00 ~ 18:00現地案内所にてモデルハウス見学会開催中です。係員がお客様のご来場をお待ちしております。※1 現地案内センター営業日:土日祝 営業時間:11:00 ~ 18:00(平日は完全予約制。定休日:毎週水曜日・第1火曜日) | Property name 物件名 | | Momoyamadai Garden Terrace 桃山台ガーデンテラス | Price 価格 | | 23.8 million yen ~ 29,800,000 yen 2380万円 ~ 2980万円 | Floor plan 間取り | | 4LDK 4LDK | Units sold 販売戸数 | | 2 units 2戸 | Total units 総戸数 | | 22 houses 22戸 | Land area 土地面積 | | 145.7 sq m ~ 153.16 sq m (registration) 145.7m2 ~ 153.16m2(登記) | Building area 建物面積 | | 92.6 sq m ~ 106.41 sq m 92.6m2 ~ 106.41m2 | Driveway burden-road 私道負担・道路 | | Road width: 6.7m, Asphaltic pavement 道路幅:6.7m、アスファルト舗装 | Completion date 完成時期(築年月) | | 6 months after the contract 契約後6ヶ月 | Address 住所 | | Sakai, Osaka Prefecture, Minami-ku, Mikitoji 144-5 大阪府堺市南区三木閉144-5 | Traffic 交通 | | Senboku high-speed rail, "Toga ・ Miki many "walk 13 minutes
Senboku high-speed rail "Izumigaoka" walk 35 minutes
Senboku high-speed rail "Komyoike" walk 41 minutes 泉北高速鉄道「栂・美木多」歩13分
泉北高速鉄道「泉ケ丘」歩35分
泉北高速鉄道「光明池」歩41分
| Related links 関連リンク | | [Related Sites of this company] 【この会社の関連サイト】 | Contact お問い合せ先 | | Sakaichi real estate (Ltd.) TEL: 0800-603-3331 [Toll free] mobile phone ・ Also available from PHS
Caller ID is not notified
Please contact the "saw SUUMO (Sumo)"
If it does not lead, If the real estate company サカイチ不動産(株)TEL:0800-603-3331【通話料無料】携帯電話・PHSからもご利用いただけます
発信者番号は通知されません
「SUUMO(スーモ)を見た」と問い合わせください
つながらない方、不動産会社の方は
| Sale schedule 販売スケジュール | | It has finally become the final stage. Model house tour is being held. Momoyamadai Garden Terrace Information Center Business days: Saturday, Sunday and public holidays Hours: AM11: 00 ~ PM6: 00 ※ 1 ※ 1 Appointment only on weekdays. We will guide you if you can call us. いよいよ最終期になりました。モデルハウス見学会開催中です。桃山台ガーデンテラス案内センター 営業日:土日祝 営業時間:AM11:00 ~ PM6:00 ※1※1 平日は完全予約制。お電話いただければご案内いたします。 | Expenses 諸費用 | | Other expenses: outside 構費 Additional 787,500 yen (tax included) need その他諸費用:外構費 別途78.75万円(税込)必要 | Building coverage, floor area ratio 建ぺい率・容積率 | | Kenpei rate: 60%, Volume ratio: 100% 建ペい率:60%、容積率:100% | Time residents 入居時期 | | 6 months after the contract 契約後6ヶ月 | Land of the right form 土地の権利形態 | | Ownership 所有権 | Structure and method of construction 構造・工法 | | Wooden conventional method of construction two-story ・ Outer wall 捨貼 Realistic ・ Ordinance of the Ministry of quasi-fireproof construction method 木造在来工法2階建て・外壁捨貼りあり・省令準耐火工法 | Use district 用途地域 | | Urbanization control area 市街化調整区域 | Land category 地目 | | Residential land 宅地 | Overview and notices その他概要・特記事項 | | Building Permits reason: land sale by the development permit, etc., Building confirmation number: No. H24 確申 architecture NDA No. 00110 建築許可理由:開発許可等による分譲地、建築確認番号:第H24確申建築防大00110号 | Company profile 会社概要 | | <Seller> governor of Osaka (3) No. 047381 No. Sakaichi Real Estate Co., Ltd. Yubinbango589-0012 Osaka Osakasayama Higashikuminoki 1-513-10 <marketing alliance (agency)> governor of Osaka (7) No. 029454 ( <売主>大阪府知事(3)第047381号サカイチ不動産(株)〒589-0012 大阪府大阪狭山市東茱萸木1-513-10<販売提携(代理)>大阪府知事(7)第029454号(株)アイホーム〒589-0013 大阪府大阪狭山市茱萸木2-478-2 |
Livingリビング 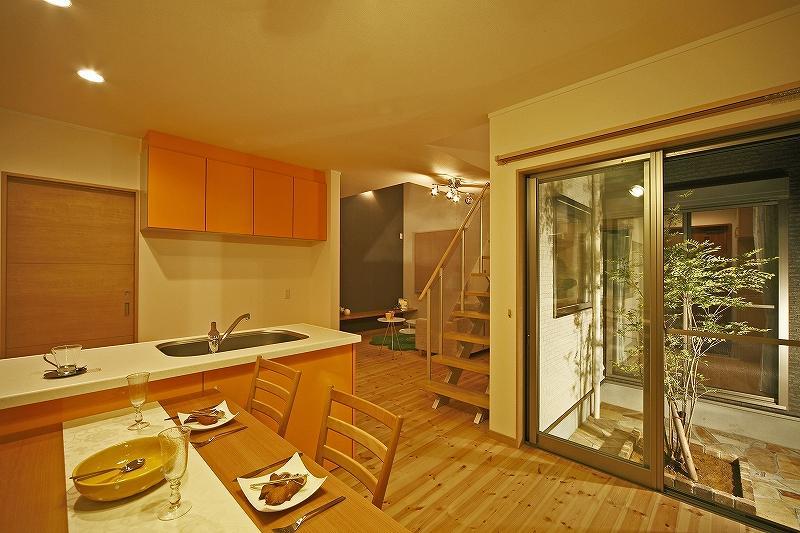 Indoor (07 May 2012) shooting
室内(2012年07月)撮影
Cityscape Rendering街並完成予想図 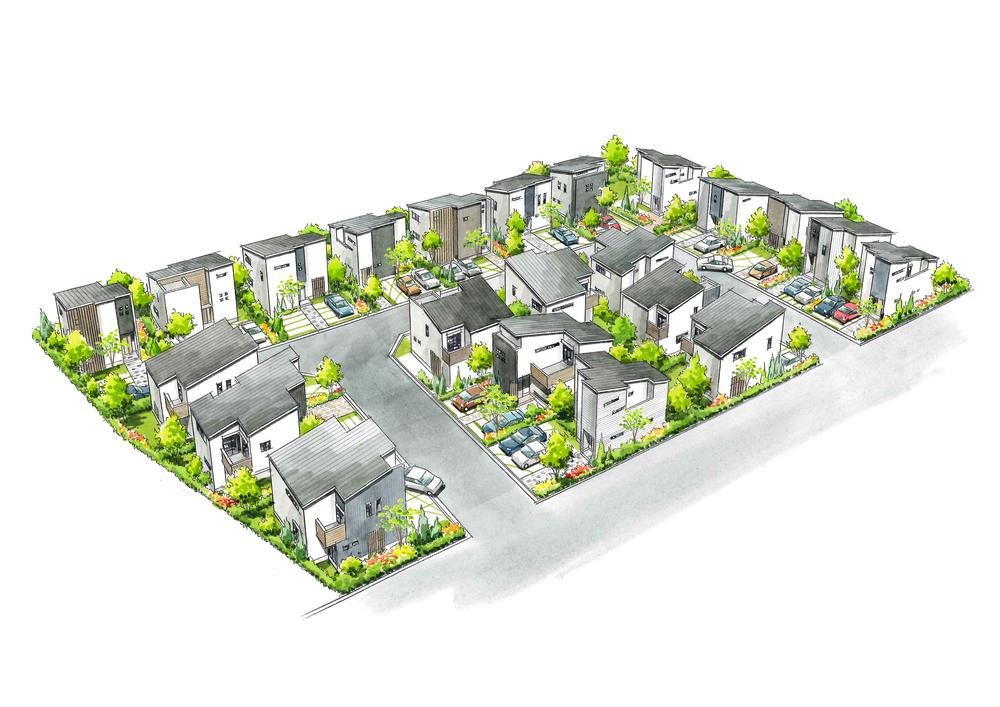 Cityscape Rendering. Daylighting ・ Calculate the ventilation was designed flat 22 compartments we birth.
街並完成予想図。採光・通風を計算し設計されたフラットな22区画が誕生いたしました。
Livingリビング 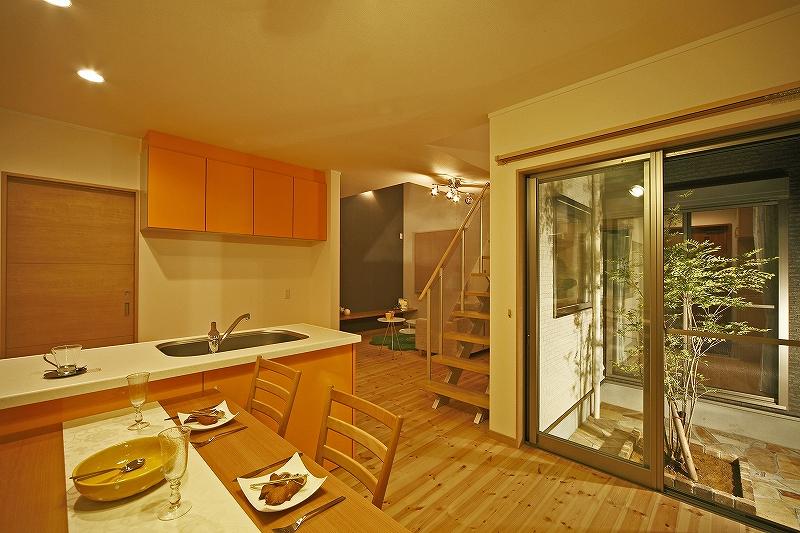 Local model house. Please enjoy the fragrance and color of natural solid wood flooring of the standard specification.
現地モデルハウス。標準仕様の天然無垢材フローリングの香と色合いをお楽しみください。
Cityscape Rendering街並完成予想図 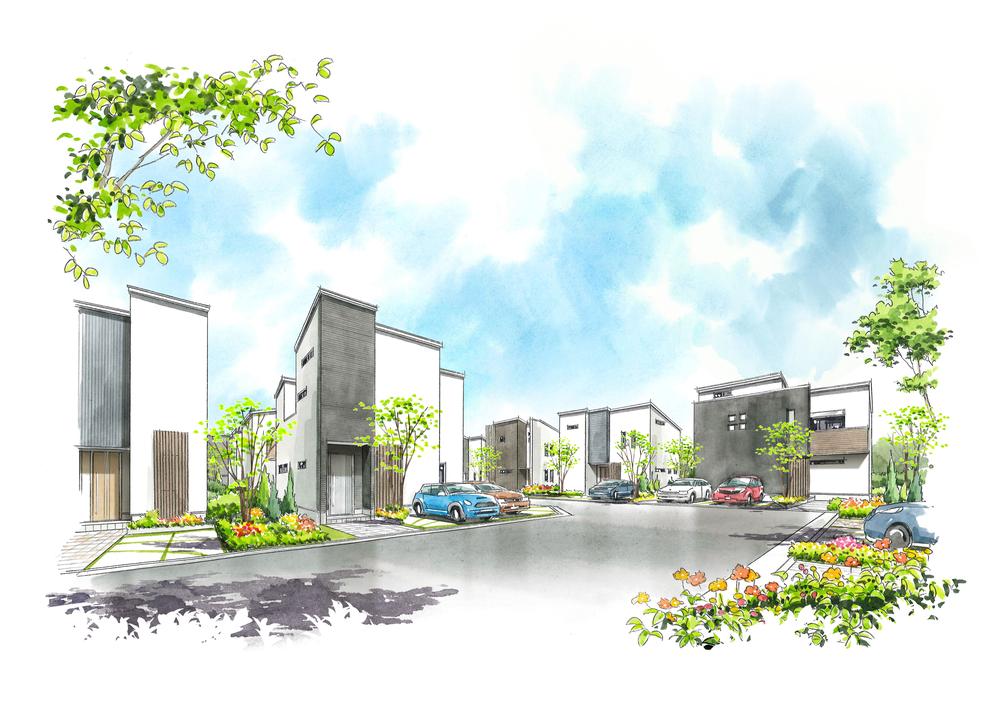 Cityscape Rendering. Senboku high-speed rail, "Toga ・ Boasts good access of beauty Kita Station "walk 13 minutes.
街並完成予想図。泉北高速鉄道「栂・美木多駅」徒歩13分の好アクセスが自慢です。
Floor plan間取り図 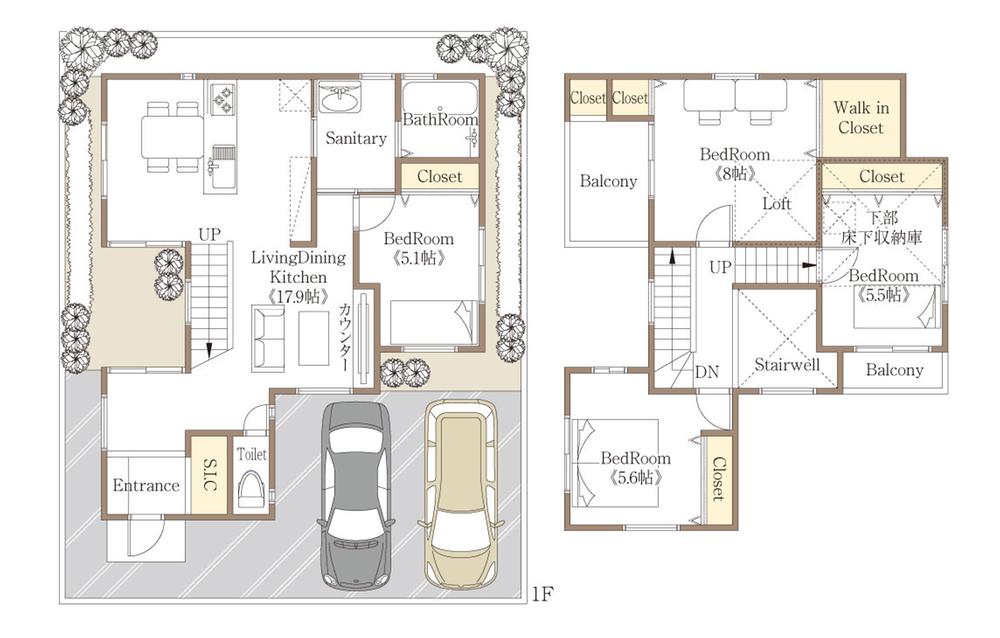 Price 29,800,000 yen, 4LDK+S, Land area 145.7 sq m , Building area 106.41 sq m
価格2980万円、4LDK+S、土地面積145.7m2、建物面積106.41m2
Local appearance photo現地外観写真 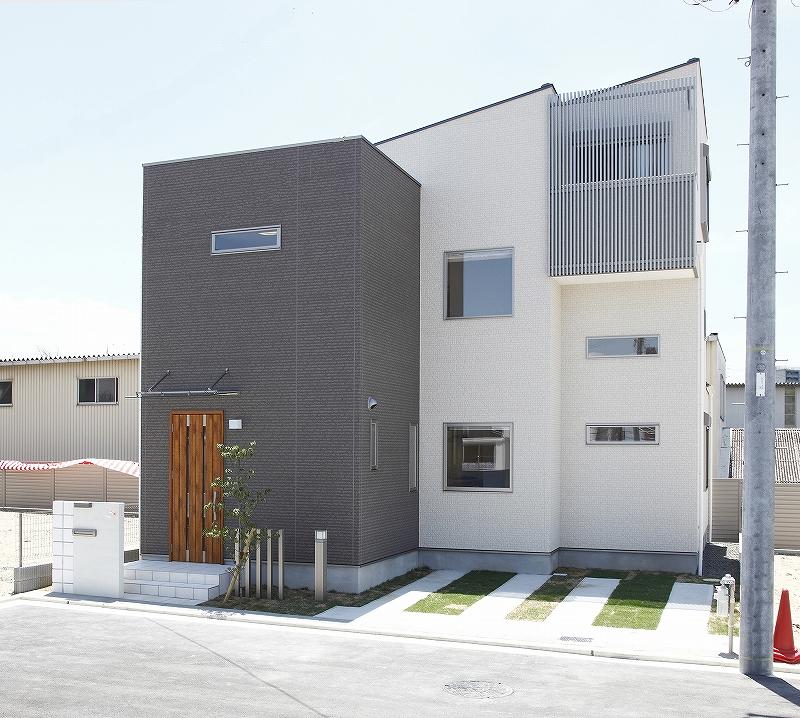 Local model house appearance. Come stylish model house, Please check with your eyes. Local (12 May 2012) shooting
現地モデルハウス外観。お洒落なモデルハウスを是非、お客様の目でお確かめください。現地(2012年12月)撮影
Livingリビング 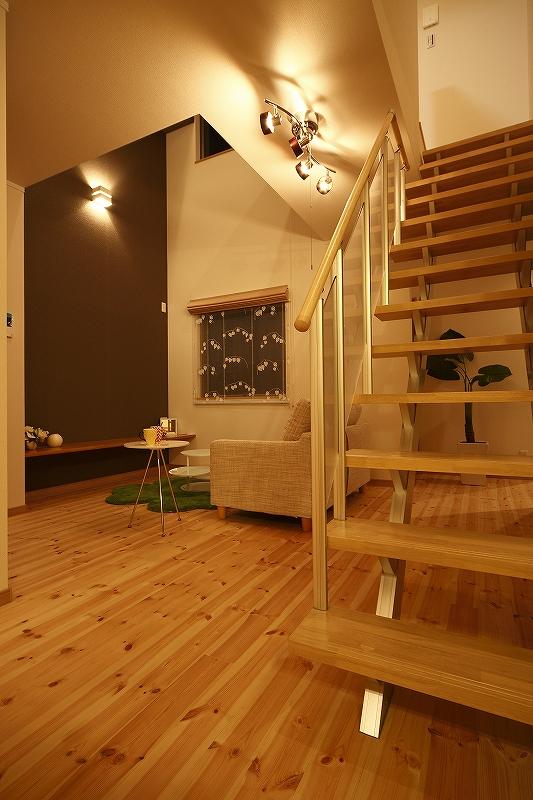 Indoor (12 May 2012) shooting
室内(2012年12月)撮影
Bathroom浴室 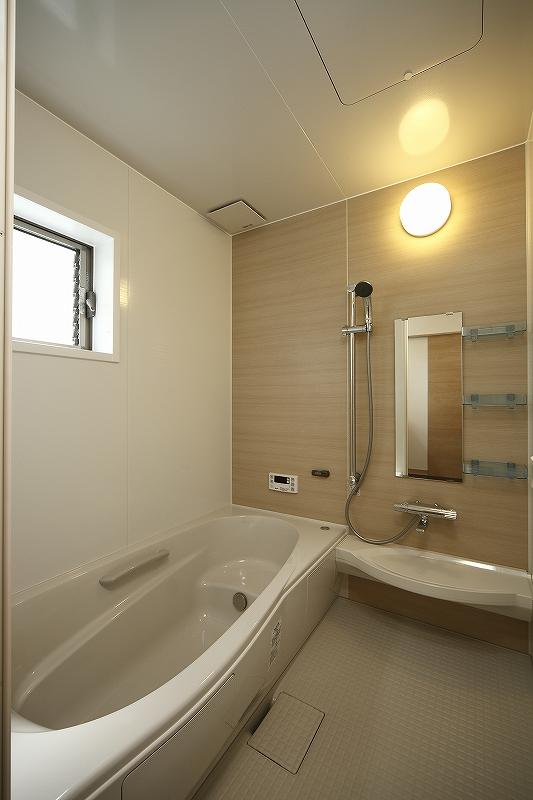 Bathroom (12 May 2012) spacious tub of shooting 1616 size (INAX) will be able to enter the spacious bathtub also adult male.
浴室(2012年12月)撮影1616サイズのゆったりした浴槽(INAX)は大人の男性もゆったり湯船にはいることができます。
Kitchenキッチン 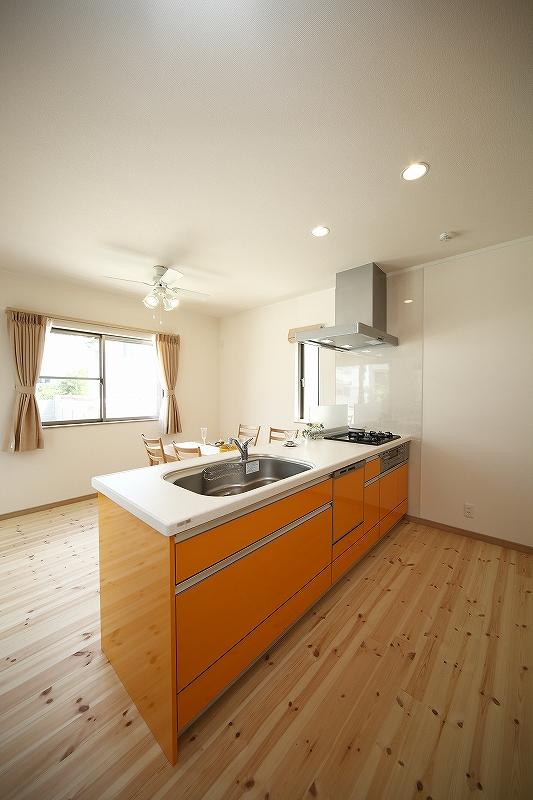 Indoor (12 May 2012) is easier than ever with daily washing in the shooting dishwasher dryer standard specification. In addition you can also choose your color of the kitchen.
室内(2012年12月)撮影食器洗浄乾燥機標準仕様で毎日の洗い物もらくらくです。またキッチンのお色も選んでいただけます。
Non-living roomリビング以外の居室 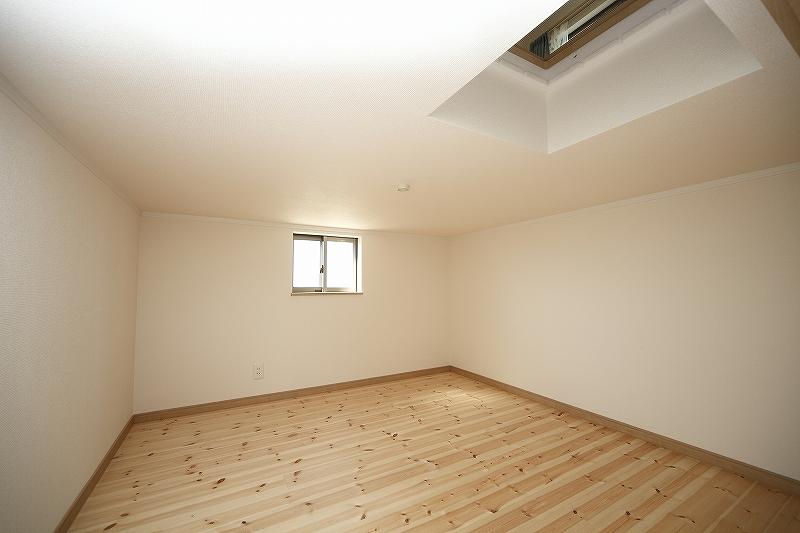 Medium storage. Housed in the largest of the features of the spatial use of the house will propose a large-capacity storage with reduced price between 1F and 2F. (December 2012) Shooting.
中収納。空間活用の家の最大の特徴である中収納は1Fと2Fの間に価格を抑えた大容量収納をご提案します。(2012年12月)撮影。
Construction ・ Construction method ・ specification構造・工法・仕様 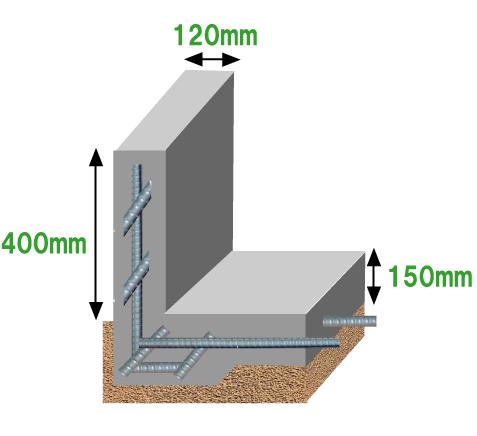 Protect your important building in the solid foundation of width 120mm.
幅120mmの強固な基礎でお客様の大切な建物を守ります。
Other Equipmentその他設備 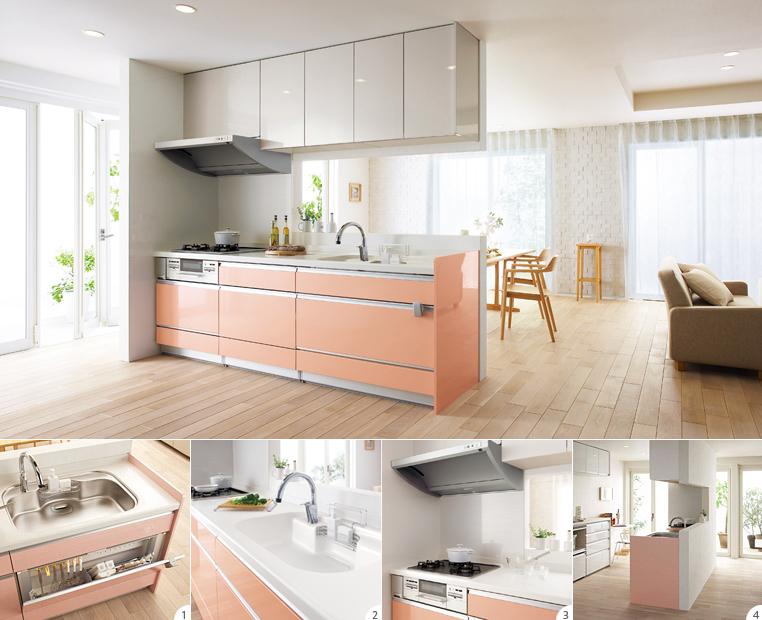 The kitchen is San'webu system Kitchen "Amy". Dated dish dry cleaning machine, Clever kitchen will support the housework of wife. Color You can also choose from 37 colors. (Standard specification)
キッチンはサンウェーブシステムキッチン「アミー」。食器乾燥洗浄機付で、奥様の家事をサポートしてくれる賢いキッチン。お色も37色からお選びいただけます。(標準仕様)
Local photos, including front road前面道路含む現地写真 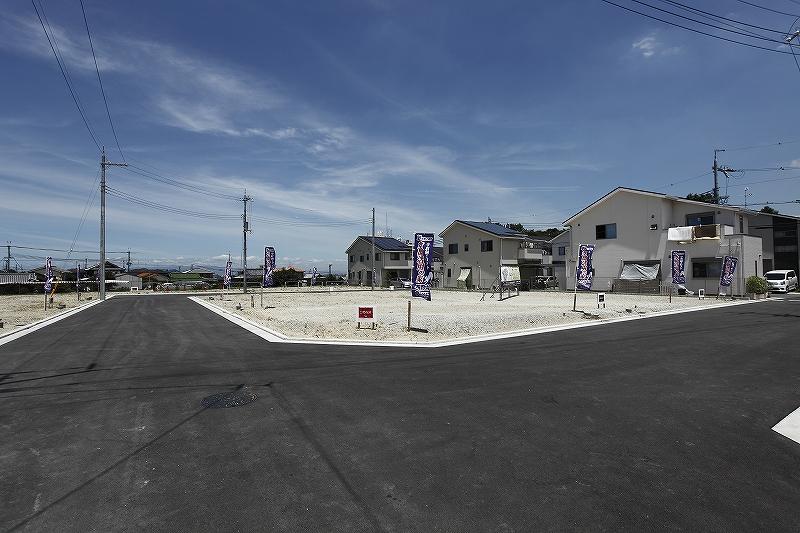 I'd love to, , Please visit the atmosphere and model house near received your visit to the local. Local (12 May 2012) shooting
是非、現地にご来場いただき周辺の雰囲気やモデルハウスをご見学ください。現地(2012年12月)撮影
Government office役所 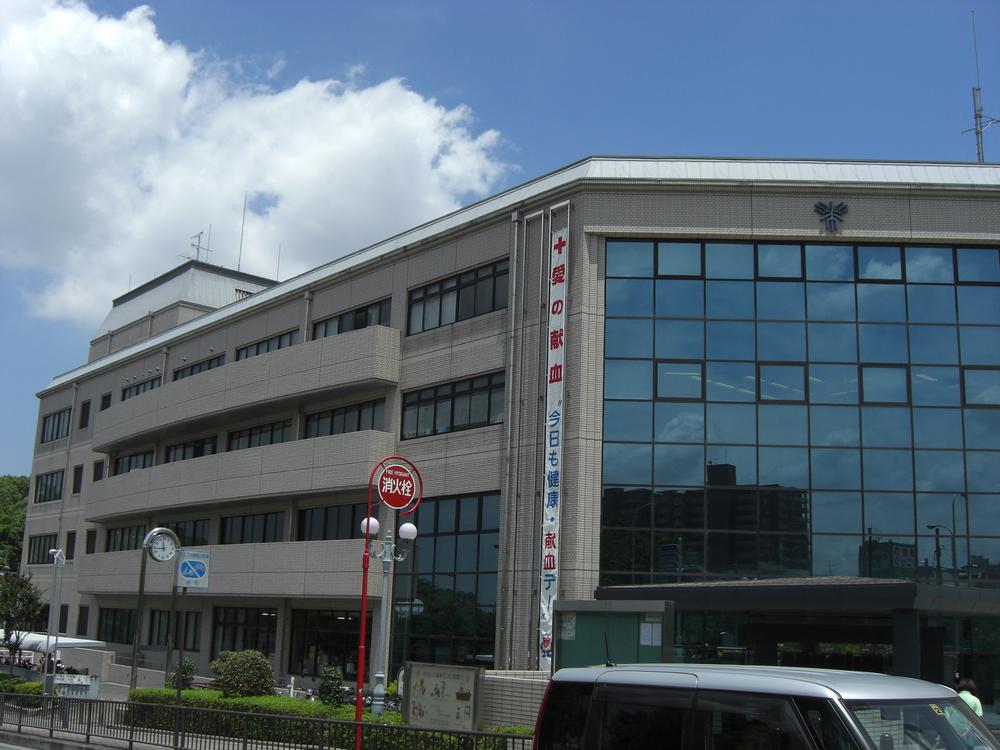 Sakai City to the south ward office 1040m
堺市南区役所まで1040m
Model house photoモデルハウス写真 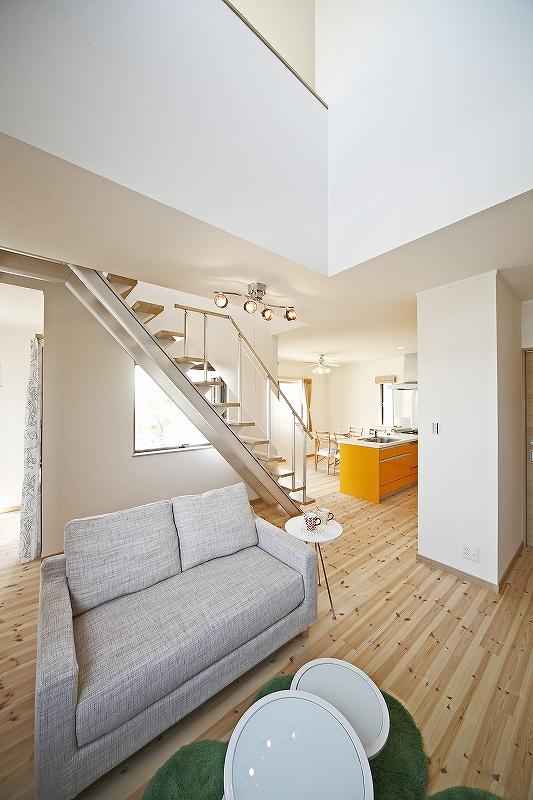 Local model house.
現地モデルハウス。
The entire compartment Figure全体区画図 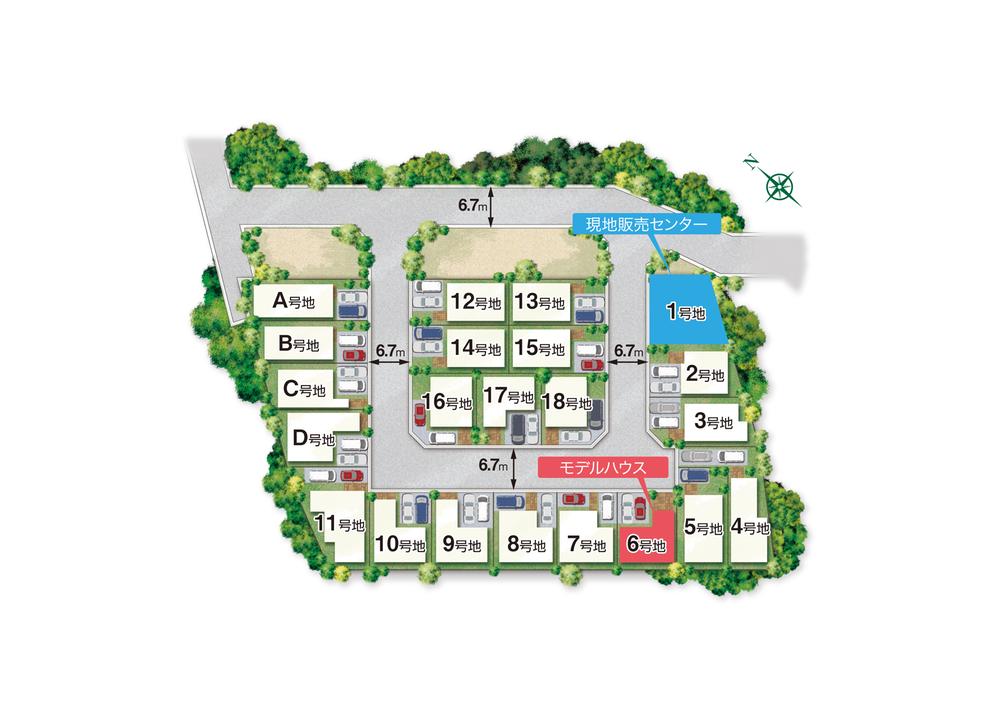 The entire compartment view (all 22 compartments)
全体区画図(全22区画)
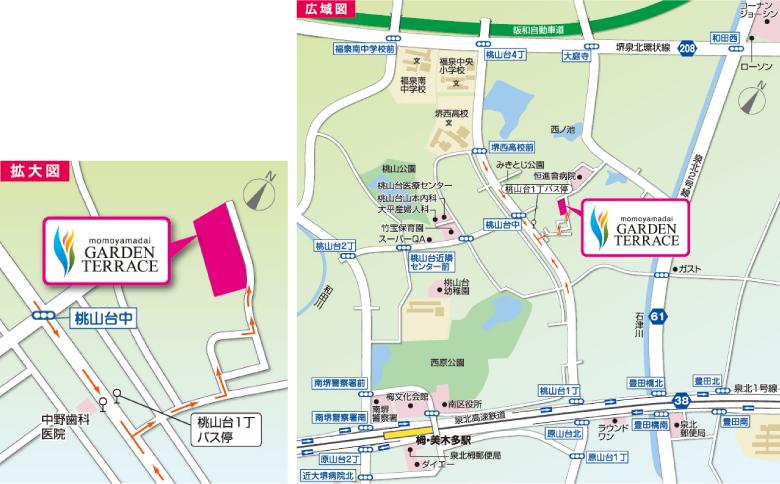 Local guide map
現地案内図
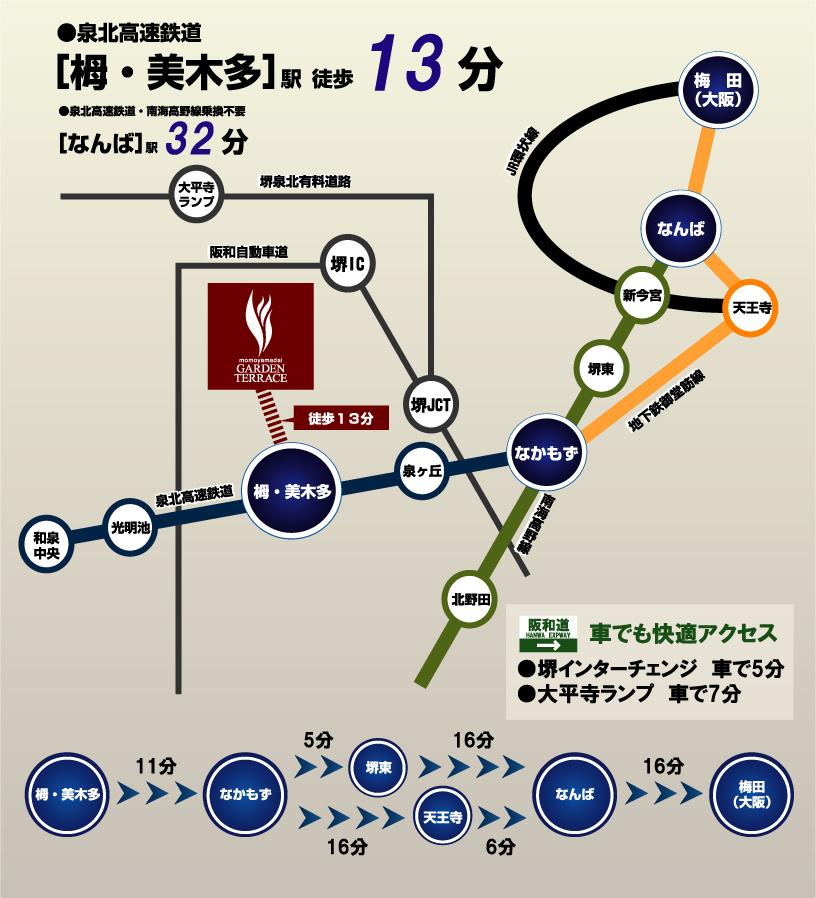 Access view
交通アクセス図
Otherその他 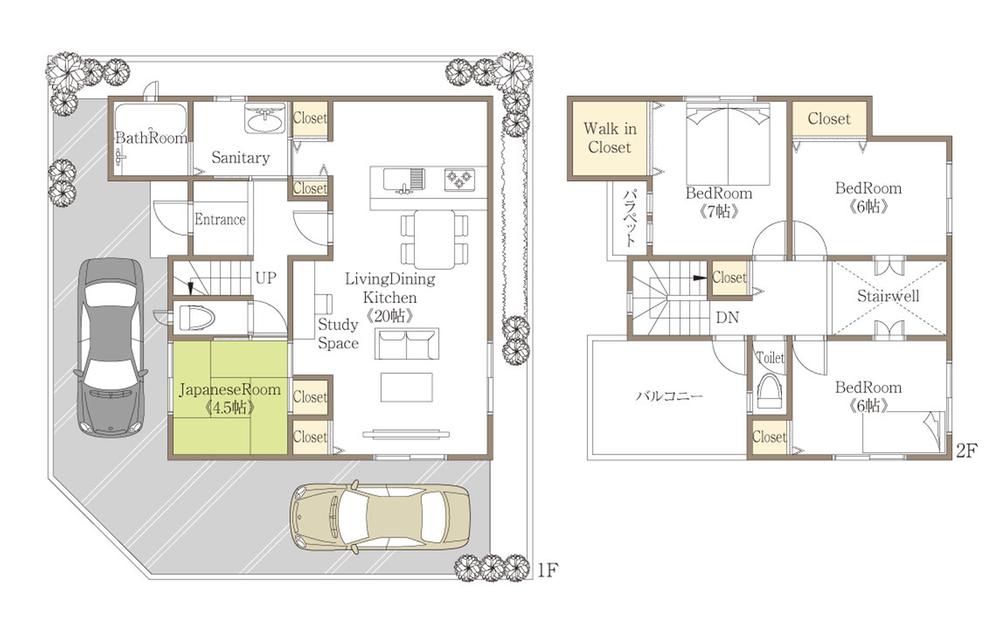 No. 16 land plan view
16号地プラン図
Non-living roomリビング以外の居室 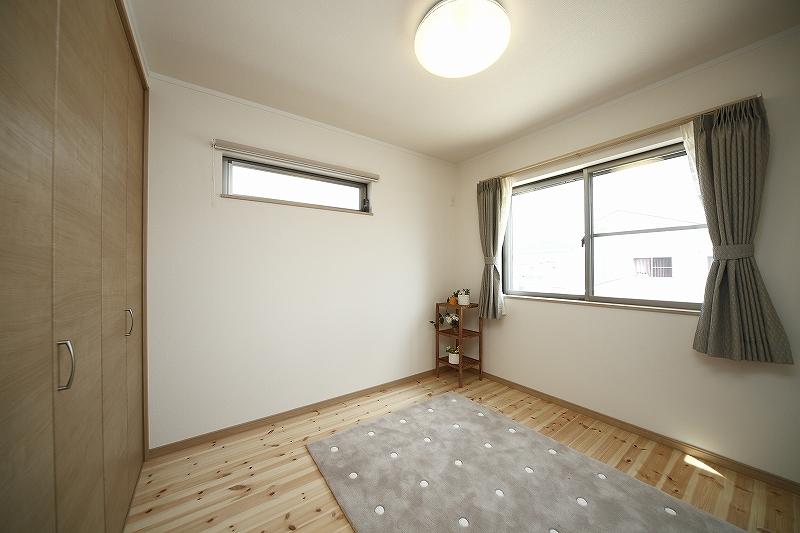 Indoor (12 May 2012) shooting
室内(2012年12月)撮影
Other Equipmentその他設備 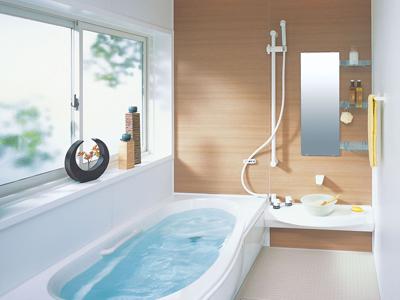 "La bathroom is INAX ・ bus". "KuruRinpoi" is a standard specification to save the time and effort of cleaning the drainage ditch. In addition, since the new features "Kireidoa" is a packing-less, It can also prevent breeding, such as mold. (Standard specification)
浴室はINAXの「ラ・バス」。排水溝にお掃除の手間を省く「くるりんぽい」が標準仕様。また新機能「キレイドア」はパッキンレスなので、カビ等の繁殖も防ぐことができます。(標準仕様)
Other Environmental Photoその他環境写真 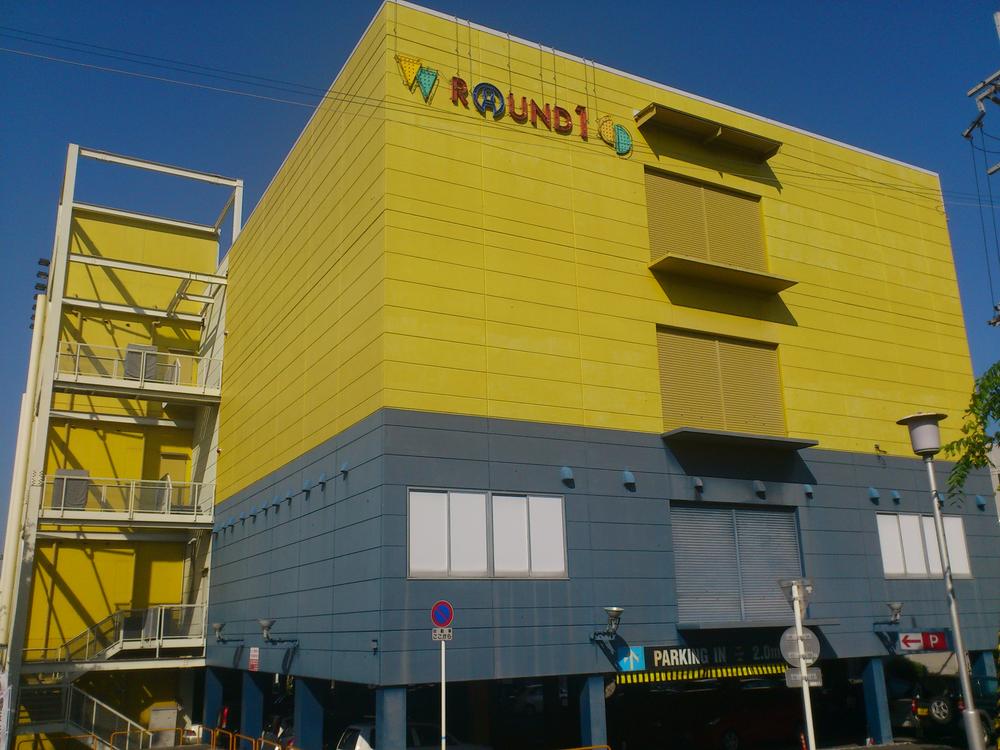 1200m to round one Senboku shop
ラウンドワン 泉北店まで1200m
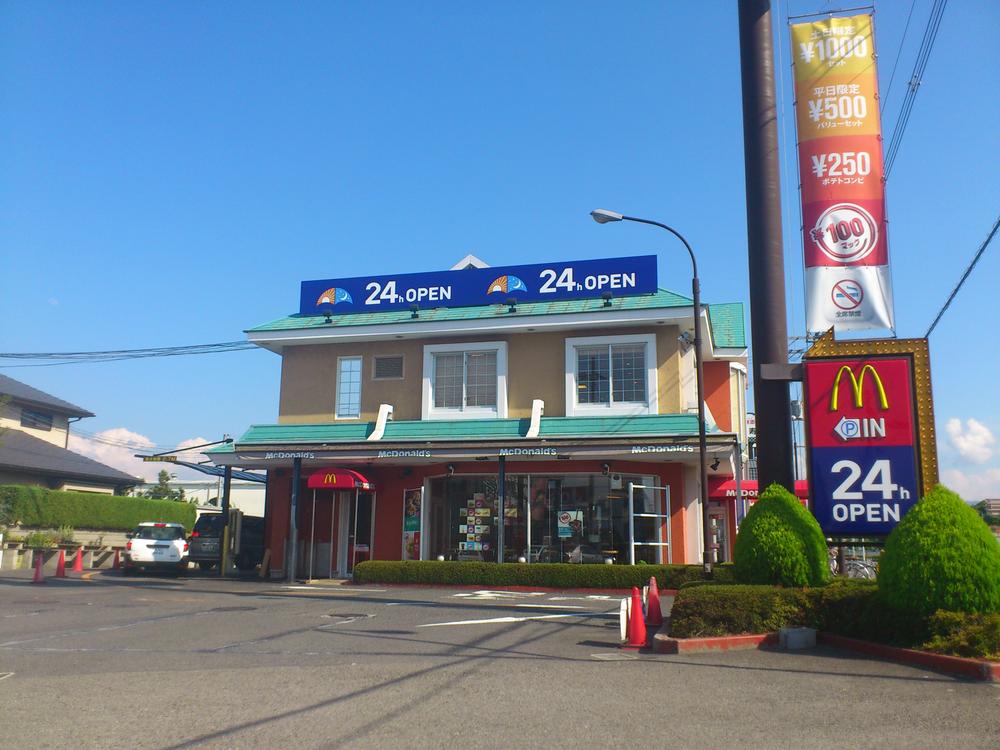 1600m to McDonald's Obadera shop
マクドナルド 大庭寺店まで1600m
Other Equipmentその他設備 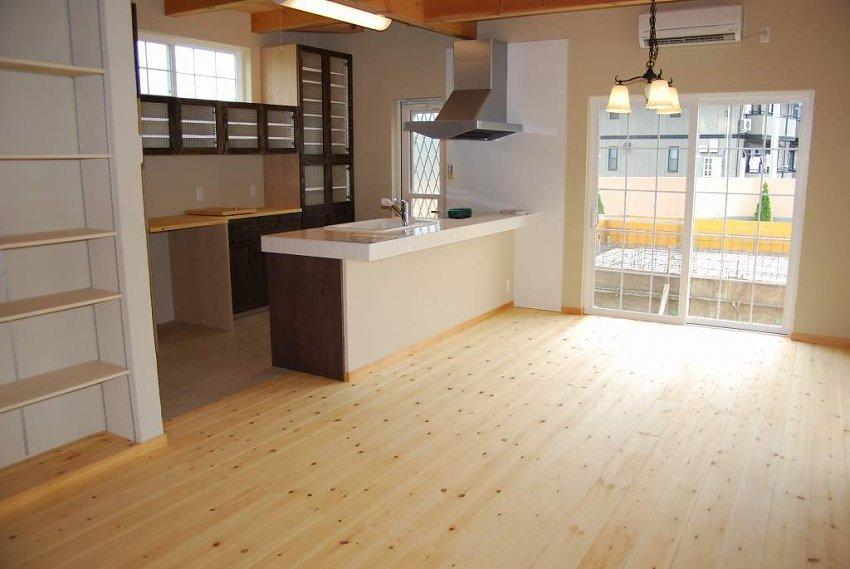 Flooring is solid wood flooring is the standard specification. Instead of the usual flooring made of plywood, All flooring is "living tree". Well as the impact of appearance, You can enjoy the "tree aroma of" every day. Also it features the indoor temperature is less likely to fall. (Standard specification)
フローリングは無垢材フローリングが標準仕様。合板で出来た通常のフローリングではなく、フローリング全部が「生きた木」。見た目のインパクトはもとより、「樹の香り」を毎日楽しむ事ができます。室内温度が下がりにくいのも特徴です。(標準仕様)
Other Environmental Photoその他環境写真 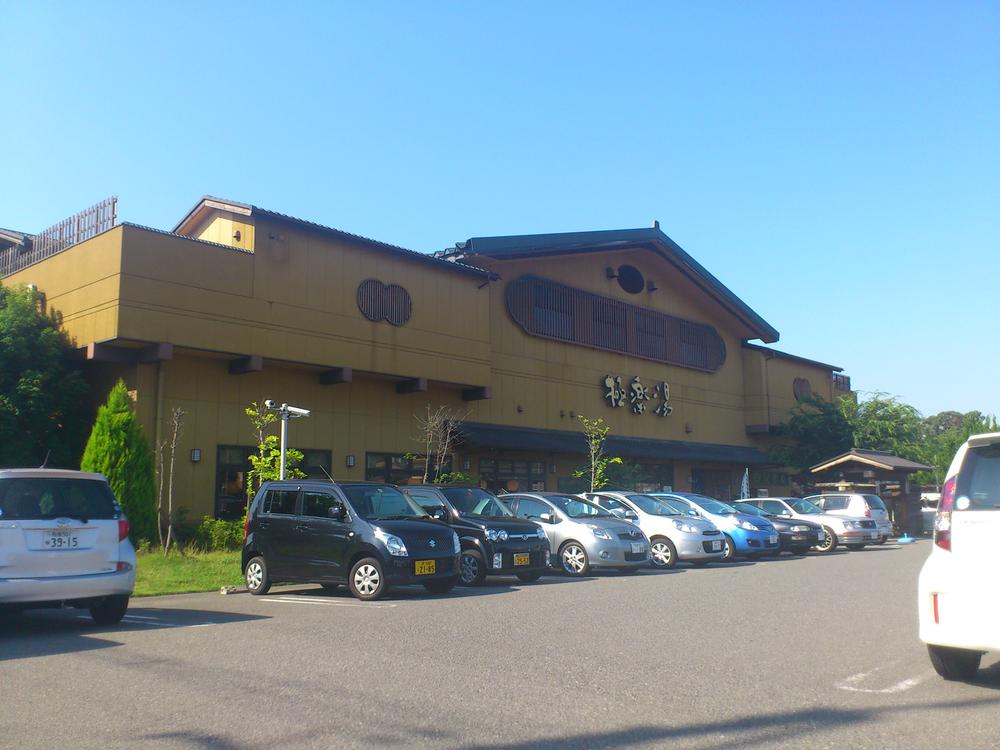 Paradise hot water 800m until Sakai Senboku shop
極楽湯 堺泉北店まで800m
Home centerホームセンター 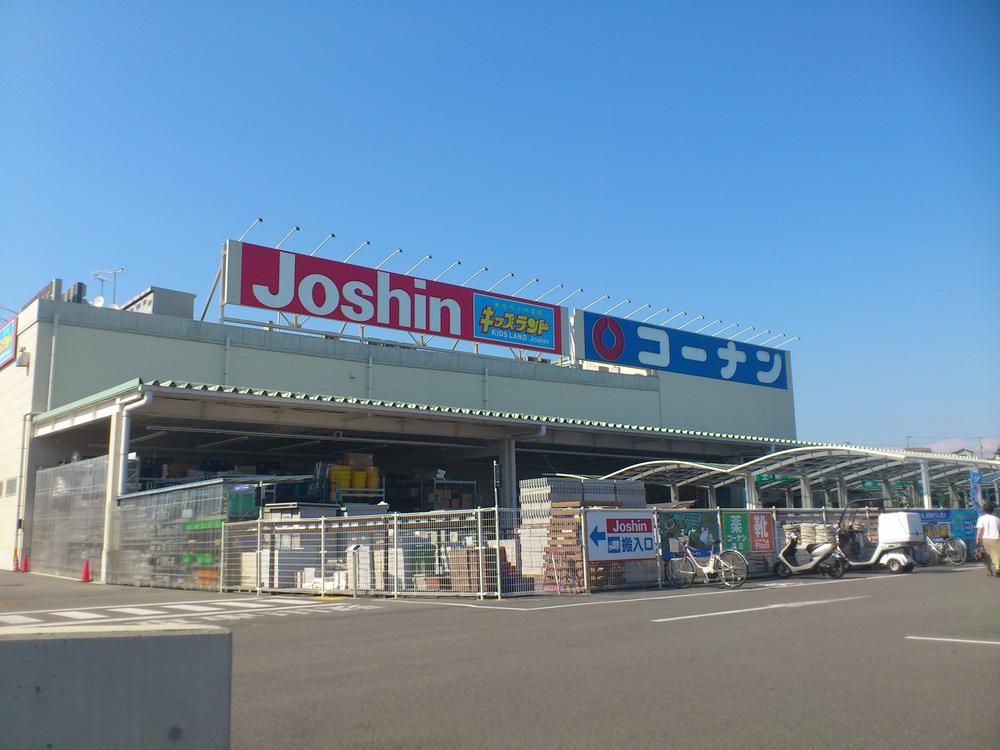 1600m to the home center Konan Senboku No. 2 Koshiro shop
ホームセンターコーナン泉北2号小代店まで1600m
Other Environmental Photoその他環境写真 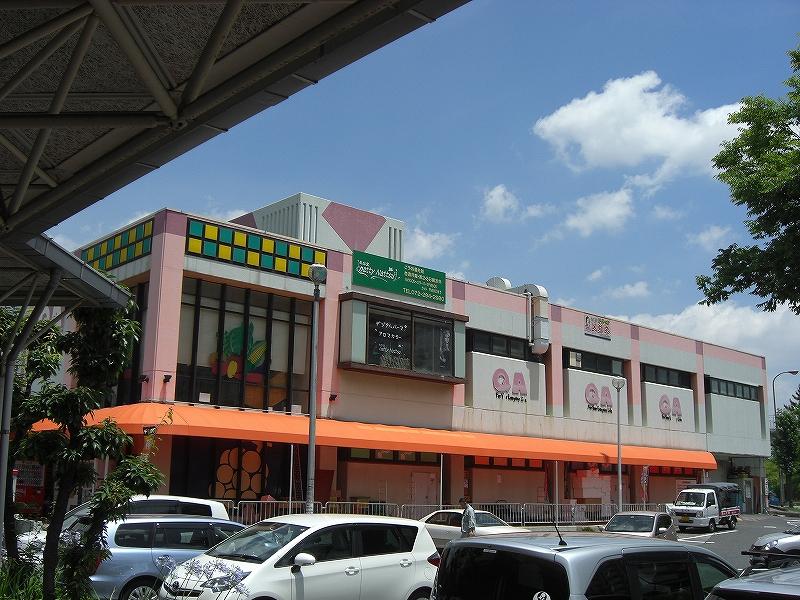 800m to Super QA
スーパーQAまで800m
Primary school小学校 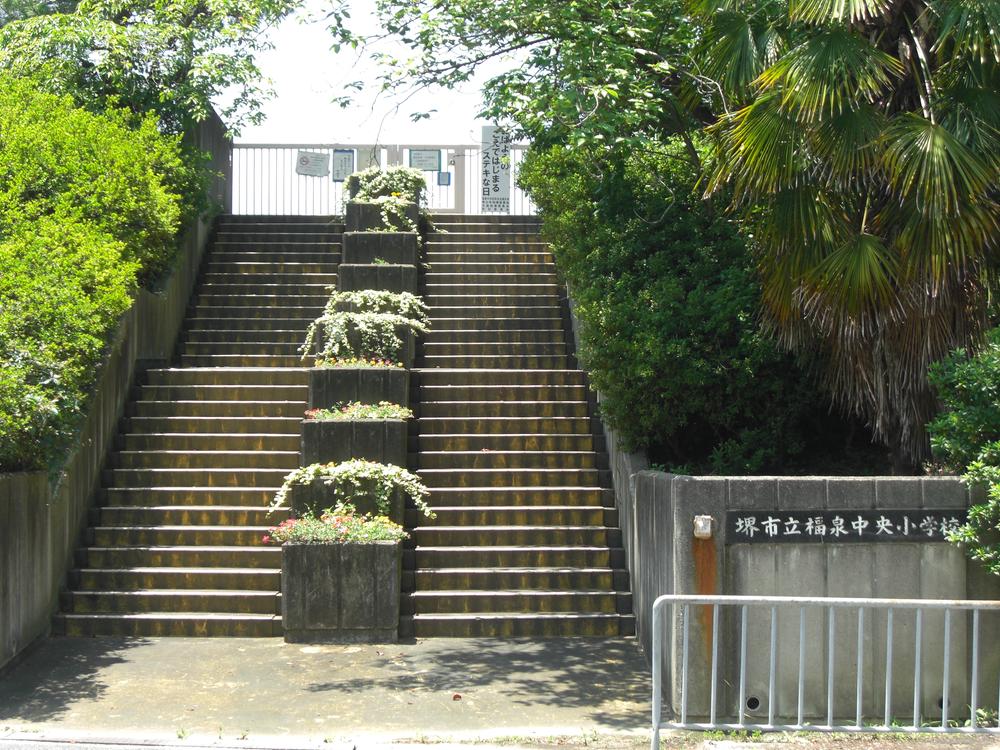 Sakaishiritsu Fukusen the center to the elementary school 1200m
堺市立福泉中央小学校まで1200m
Hospital病院 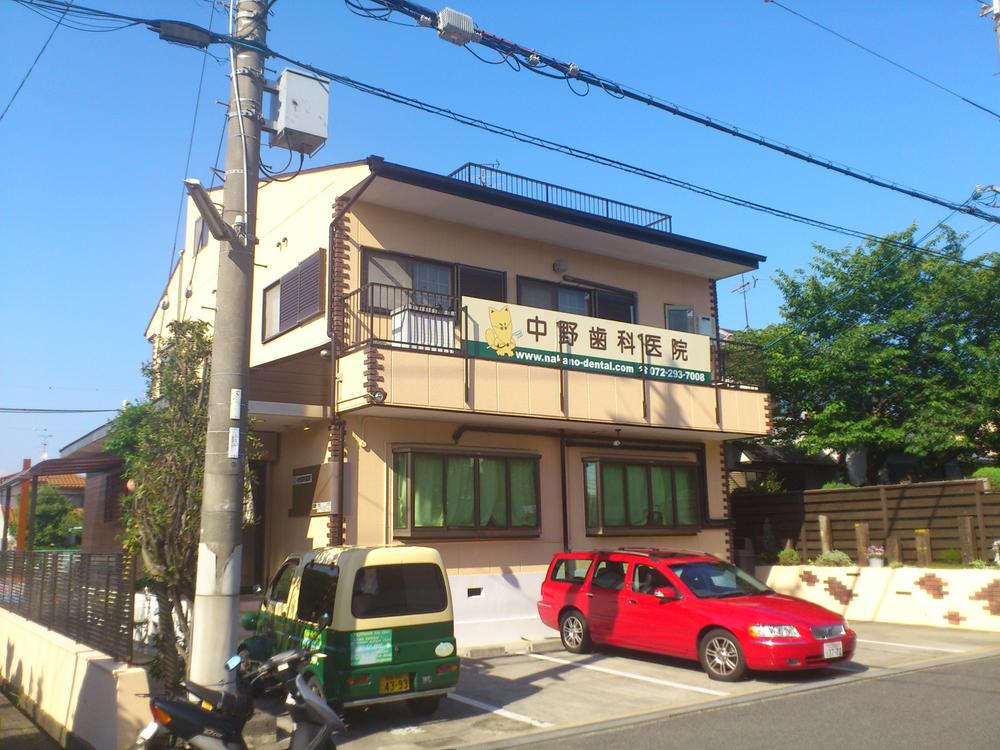 100m until Nakano dental clinic
中野歯科医院まで100m
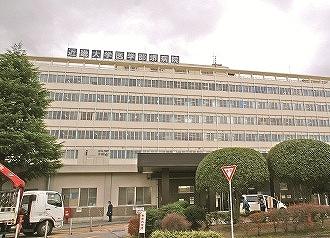 1600m until the Kinki University School of Medicine Sakai hospital
近畿大学医学部堺病院まで1600m
Location
| 






























