New Homes » Kansai » Osaka prefecture » Sakai City, Minami-ku
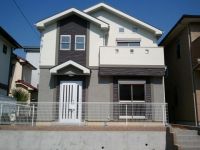 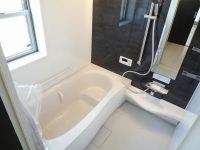
| | Sakai, Osaka Prefecture, Minami-ku, 大阪府堺市南区 |
| Senboku high-speed rail, "Toga ・ Miki many "10 minutes Niwashirodai 4 ChoAyumi 5 minutes by bus 泉北高速鉄道「栂・美木多」バス10分庭代台4丁歩5分 |
| [Ask me for many surrounding environment] 【周辺環境 多数掲載】 |
| Parking three or more possible, Eco-point target housing, LDK15 tatami mats or more, Or more before road 6m, All rooms are two-sided lighting, Immediate Available, Measures to conserve energy, Energy-saving water heaters, System kitchen, Yang per good, All room storage, Flat to the station, A quiet residential areaese-style room, Shaping land, Washbasin with shower, Face-to-face kitchen, Wide balcony, Toilet 2 places, Bathroom 1 tsubo or more, 2-story, Double-glazing, Warm water washing toilet seat, Underfloor Storage, The window in the bathroom, Ventilation good, All living room flooring, Dish washing dryer, All room 6 tatami mats or more, Water filter, City gas, Flat terrain, Development subdivision in, Readjustment land within 駐車3台以上可、エコポイント対象住宅、LDK15畳以上、前道6m以上、全室2面採光、即入居可、省エネルギー対策、省エネ給湯器、システムキッチン、陽当り良好、全居室収納、駅まで平坦、閑静な住宅地、和室、整形地、シャワー付洗面台、対面式キッチン、ワイドバルコニー、トイレ2ヶ所、浴室1坪以上、2階建、複層ガラス、温水洗浄便座、床下収納、浴室に窓、通風良好、全居室フローリング、食器洗乾燥機、全居室6畳以上、浄水器、都市ガス、平坦地、開発分譲地内、区画整理地内 |
Features pickup 特徴ピックアップ | | Measures to conserve energy / Pre-ground survey / Parking three or more possible / Energy-saving water heaters / It is close to golf course / Facing south / System kitchen / Yang per good / All room storage / Flat to the station / A quiet residential area / LDK15 tatami mats or more / Around traffic fewer / Or more before road 6m / Japanese-style room / Shaping land / Washbasin with shower / Face-to-face kitchen / Wide balcony / Barrier-free / Toilet 2 places / Bathroom 1 tsubo or more / 2-story / Double-glazing / Warm water washing toilet seat / Underfloor Storage / The window in the bathroom / Leafy residential area / Ventilation good / All living room flooring / Good view / Dish washing dryer / All room 6 tatami mats or more / Water filter / City gas / All rooms are two-sided lighting / A large gap between the neighboring house / Maintained sidewalk / Flat terrain / Development subdivision in / Readjustment land within 省エネルギー対策 /地盤調査済 /駐車3台以上可 /省エネ給湯器 /ゴルフ場が近い /南向き /システムキッチン /陽当り良好 /全居室収納 /駅まで平坦 /閑静な住宅地 /LDK15畳以上 /周辺交通量少なめ /前道6m以上 /和室 /整形地 /シャワー付洗面台 /対面式キッチン /ワイドバルコニー /バリアフリー /トイレ2ヶ所 /浴室1坪以上 /2階建 /複層ガラス /温水洗浄便座 /床下収納 /浴室に窓 /緑豊かな住宅地 /通風良好 /全居室フローリング /眺望良好 /食器洗乾燥機 /全居室6畳以上 /浄水器 /都市ガス /全室2面採光 /隣家との間隔が大きい /整備された歩道 /平坦地 /開発分譲地内 /区画整理地内 | Event information イベント情報 | | Or the seller does not even have broke with both Makoto group ○ preferential interest rates sell architecture? . ○ Our company has been pleased from many of our customers from things such as "Choice Bank," "strength of listed companies preferential interest rates can not be compared with other companies," "trusted housing". ○ certainly once do not hesitate to consult mortgage consultation carried out during the! ○ person who ○ years of service of the shorter ○ exist person ○ lower ○ temporary staff of the revenue of the borrowing of the self-employed ○ direction with little self-financing 売主も建築も販売も誠グループ ○金利優遇で損してませんか?本当はもっと優遇受けれているはずなのに実績のない不動産会社から銀行に審査出したため優遇が少なくなるケースがたくさんございます。○弊社では「選べる銀行」「金利優遇が他社と比較できない上場企業の強み」「信頼のおける住宅」といった事から多くのお客様から喜ばれています。○ぜひ一度お気軽にご相談を住宅ローン相談会実施中!○自営業の方 ○勤続年数の短い方○借入のある方○収入の低い方 ○派遣社員の方 ○自己資金の少ない方 | Price 価格 | | 31,800,000 yen 3180万円 | Floor plan 間取り | | 4LDK 4LDK | Units sold 販売戸数 | | 1 units 1戸 | Total units 総戸数 | | 1 units 1戸 | Land area 土地面積 | | 198.1 sq m 198.1m2 | Building area 建物面積 | | 100 sq m 100m2 | Driveway burden-road 私道負担・道路 | | Nothing, South 6m width 無、南6m幅 | Completion date 完成時期(築年月) | | March 2013 2013年3月 | Address 住所 | | Sakai, Osaka Prefecture, Minami-ku, Niwashirodai 4 大阪府堺市南区庭代台4 | Traffic 交通 | | Senboku high-speed rail, "Toga ・ Miki many "10 minutes Niwashirodai 4 ChoAyumi 5 minutes by bus
Senboku high-speed rail "Komyoike" walk 37 minutes
Senboku high-speed rail "Izumigaoka" walk 57 minutes 泉北高速鉄道「栂・美木多」バス10分庭代台4丁歩5分
泉北高速鉄道「光明池」歩37分
泉北高速鉄道「泉ケ丘」歩57分
| Related links 関連リンク | | [Related Sites of this company] 【この会社の関連サイト】 | Person in charge 担当者より | | Rep Masayuki Nakazawa 担当者中沢 将之 | Contact お問い合せ先 | | (Corporation) Makoto Corporation Real Estate Information Center TEL: 0800-603-3143 [Toll free] mobile phone ・ Also available from PHS
Caller ID is not notified
Please contact the "saw SUUMO (Sumo)"
If it does not lead, If the real estate company (株)誠コーポレーション不動産情報センターTEL:0800-603-3143【通話料無料】携帯電話・PHSからもご利用いただけます
発信者番号は通知されません
「SUUMO(スーモ)を見た」と問い合わせください
つながらない方、不動産会社の方は
| Building coverage, floor area ratio 建ぺい率・容積率 | | 40% ・ 80% 40%・80% | Time residents 入居時期 | | Three months after the contract 契約後3ヶ月 | Land of the right form 土地の権利形態 | | Ownership 所有権 | Structure and method of construction 構造・工法 | | Wooden 2-story (framing method) 木造2階建(軸組工法) | Use district 用途地域 | | One low-rise 1種低層 | Other limitations その他制限事項 | | Quasi-fire zones, Height ceiling Yes, Site area minimum Yes 準防火地域、高さ最高限度有、敷地面積最低限度有 | Overview and notices その他概要・特記事項 | | Contact: Masayuki Nakazawa, Facilities: Public Water Supply, This sewage, City gas, Building confirmation number: 11-5212, Parking: car space 担当者:中沢 将之、設備:公営水道、本下水、都市ガス、建築確認番号:11-5212、駐車場:カースペース | Company profile 会社概要 | | <Mediation> governor of Osaka (2) No. 049170 (Corporation) Makoto Corporation Real Estate Information Center Yubinbango591-8044 Sakai-shi, Osaka, Kita-ku, Nakanagao cho 4-5-21 <仲介>大阪府知事(2)第049170号(株)誠コーポレーション不動産情報センター〒591-8044 大阪府堺市北区中長尾町4-5-21 |
Local appearance photo現地外観写真 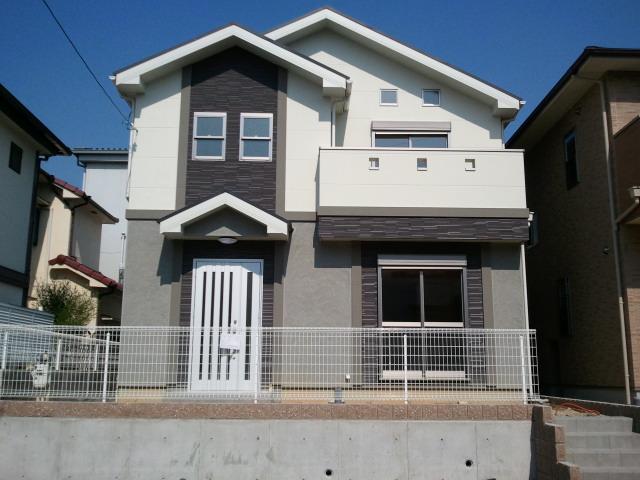 AsahiKASEI POWER BOARD ● fire protection ● thermal insulation properties lineup the fire insurance premium reduction personality full of texture ●. You can freely express the look of the facade, It plays a major role in harmony with the heavy feeling and modern impression making landscape.
AsahiKASEI POWER BOARD ●防火性●断熱性●火災保険料低減個性あふれるテクスチャーをラインナップ。ファサードの表情を自由に表現でき、重圧感やモダンな印象づくり風景との調和に大きな役割を果たします。
Same specifications photo (bathroom)同仕様写真(浴室) 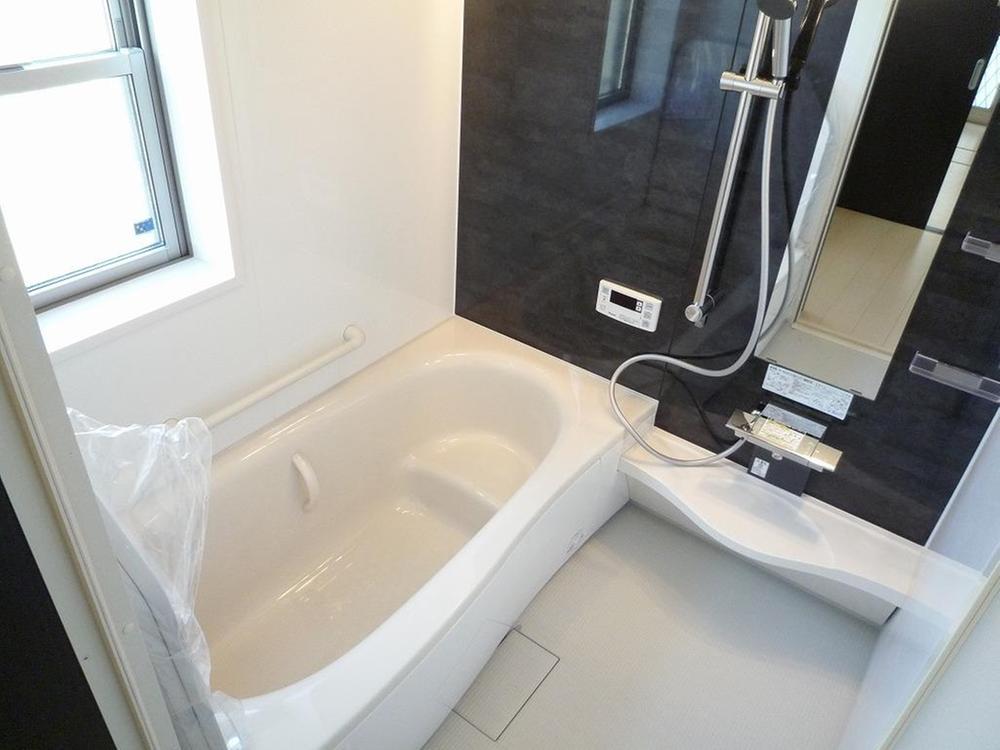 TOTO Sazana Bathtub as well as, The floor is also a heat insulating material adoption, Do not miss the heat from anywhere in the bathroom. Play a role in energy conservation! ! ● floor insulation specification ● warm tub ●
TOTO サザナ
浴槽だけでなく、床も断熱材採用で、浴室のどこからも熱を逃しません。
省エネにも一役!!●床断熱仕様●保温浴槽●
Same specifications photos (living)同仕様写真(リビング) 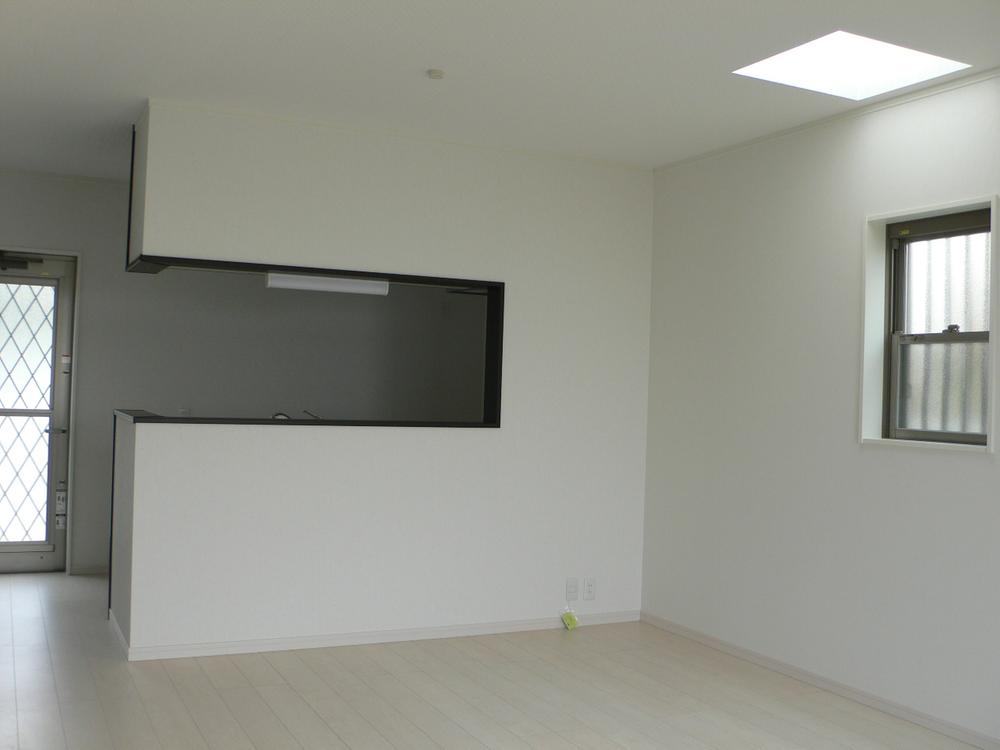 Because it is taken widely for more than 15 mats a living, I think whether time of family reunion is fun moments.
リビングを15畳以上広くとってありますので家族団らんの時間が楽しいひと時になるかと思います。
Same specifications photo (kitchen)同仕様写真(キッチン) 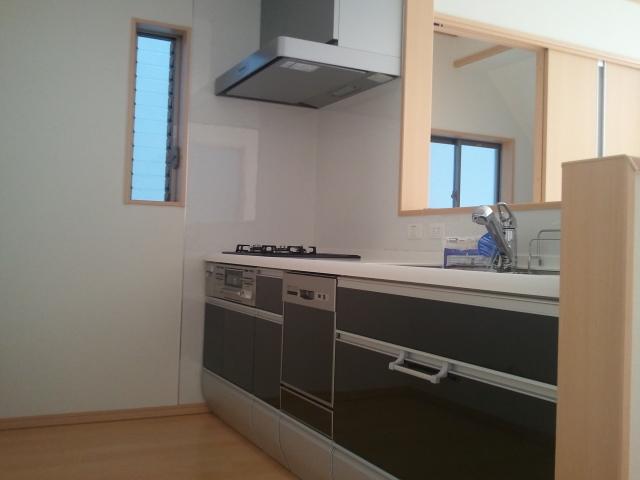 Cleanup Corporation CREAN LADY A kitchen that could not be recycled in a wooden cabinet by the "eco cabinet" made of stainless steel Cleanup will contribute to the global environment. Quality to the part which is not visible stainless. So, Cleanliness, Long life, Eco
クリナップ CREAN LADY
木製キャビネットでリサイクルできなかったキッチンをステンレス製の「ecoキャビ」にすることでクリナップは地球環境に貢献。見えない部分まで上質ステンレス。だから、清潔、長寿命、エコ
Wash basin, toilet洗面台・洗面所 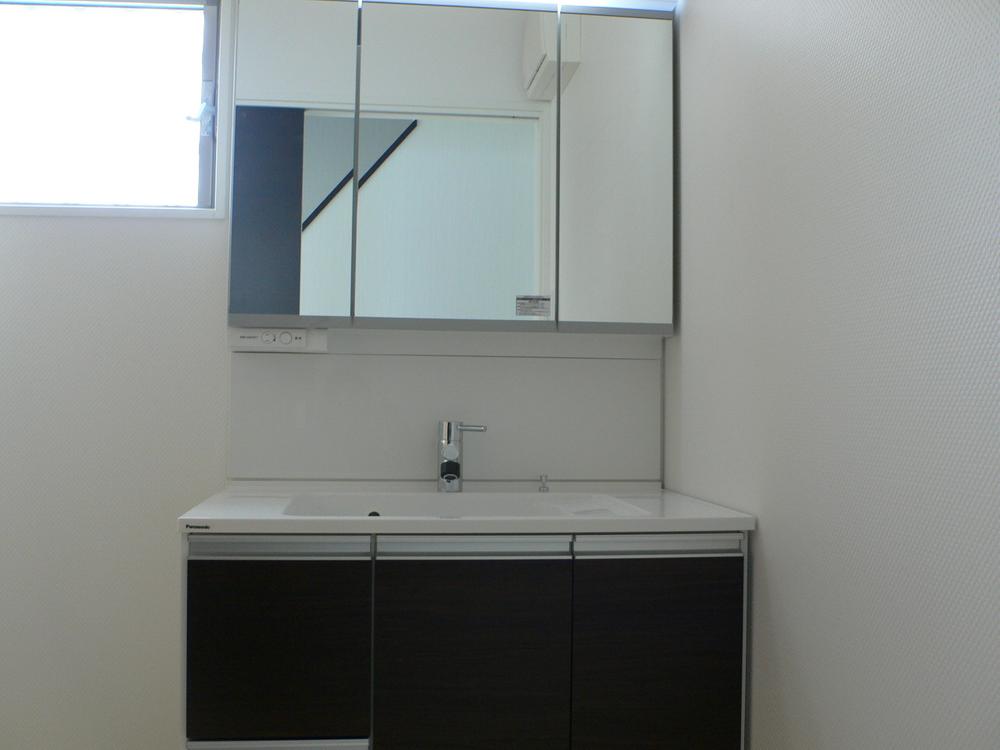 Panasonic W = 900
パナソニック W=900
Non-living roomリビング以外の居室 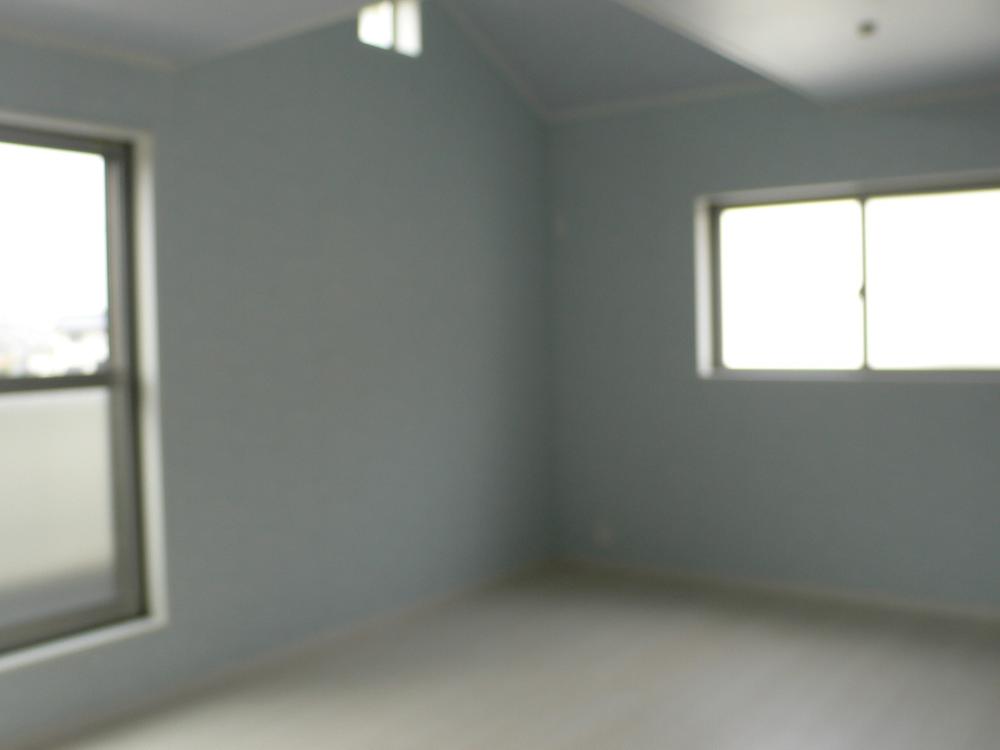 Accent is cute wallpaper in the nursery
子供部屋に可愛い壁紙がアクセント
Other introspectionその他内観 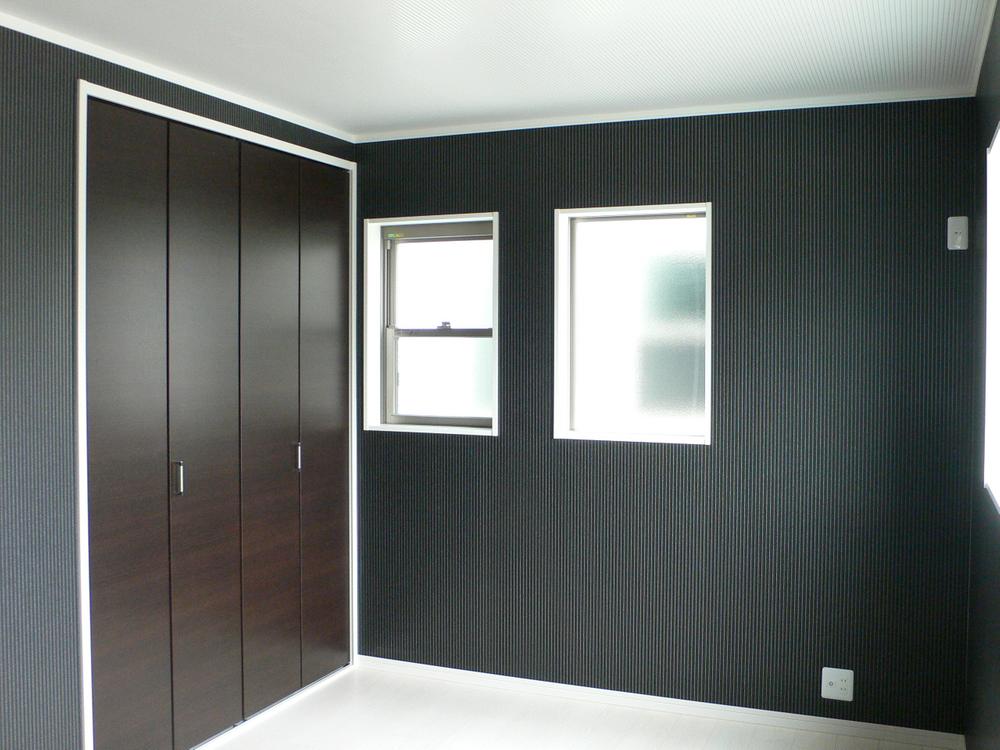 The main bedroom of the calm atmosphere.
落ち着いた雰囲気の主寝室。
Same specifications photos (Other introspection)同仕様写真(その他内観) 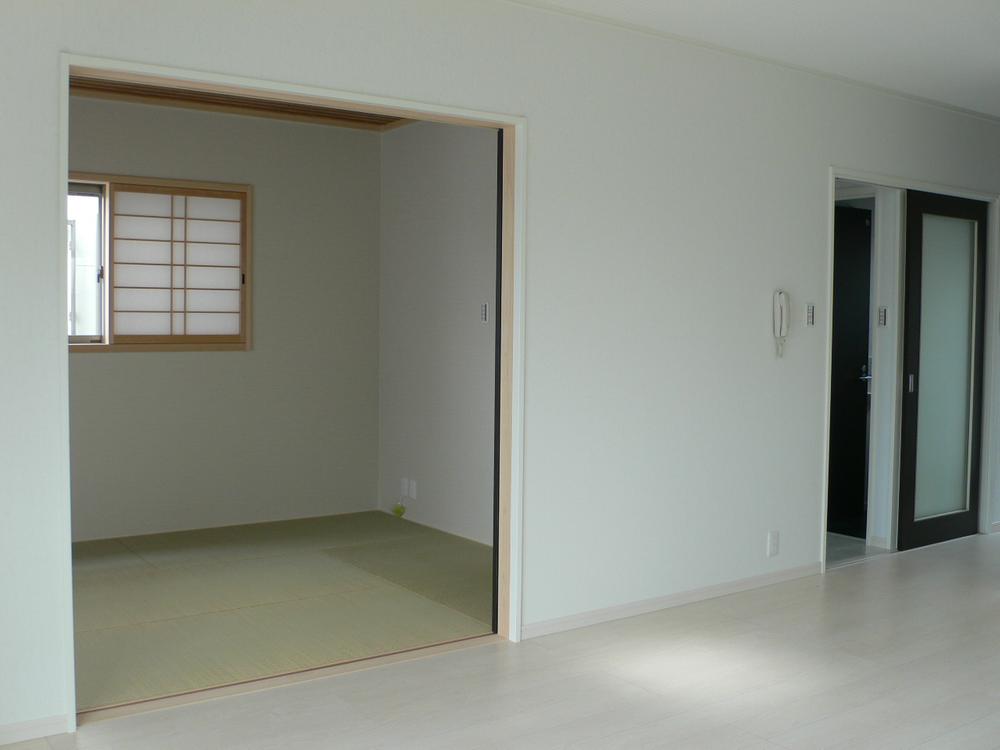 The Japanese-style room is convenient to the tone of the blindfold and the light from the outside on the mounting a sliding door in the standard equipment.
和室には障子を標準装備で取付て外部からの目隠しや明かりの調子に便利です。
Other introspectionその他内観 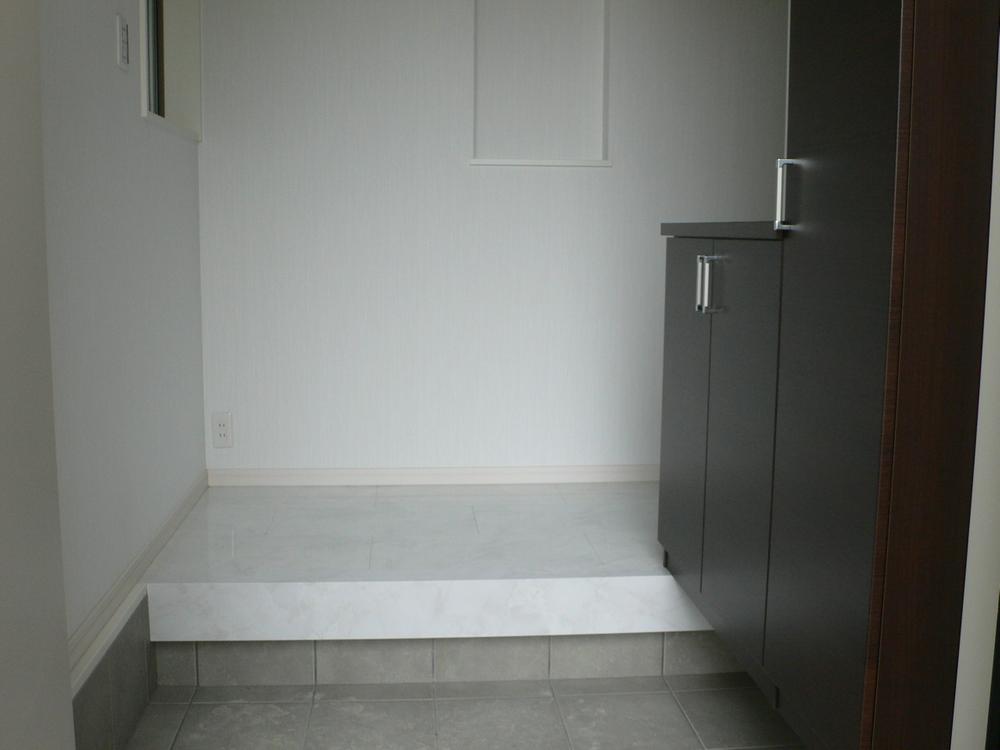 Directed the pomp of brightness and looks at the entrance hall of the marble has to produce a welcome at Good residential.
大理石調の玄関ホールで明るさと見た目の華やかさを演出しこだわりある住宅でのお出迎えを演出しています。
Shopping centreショッピングセンター 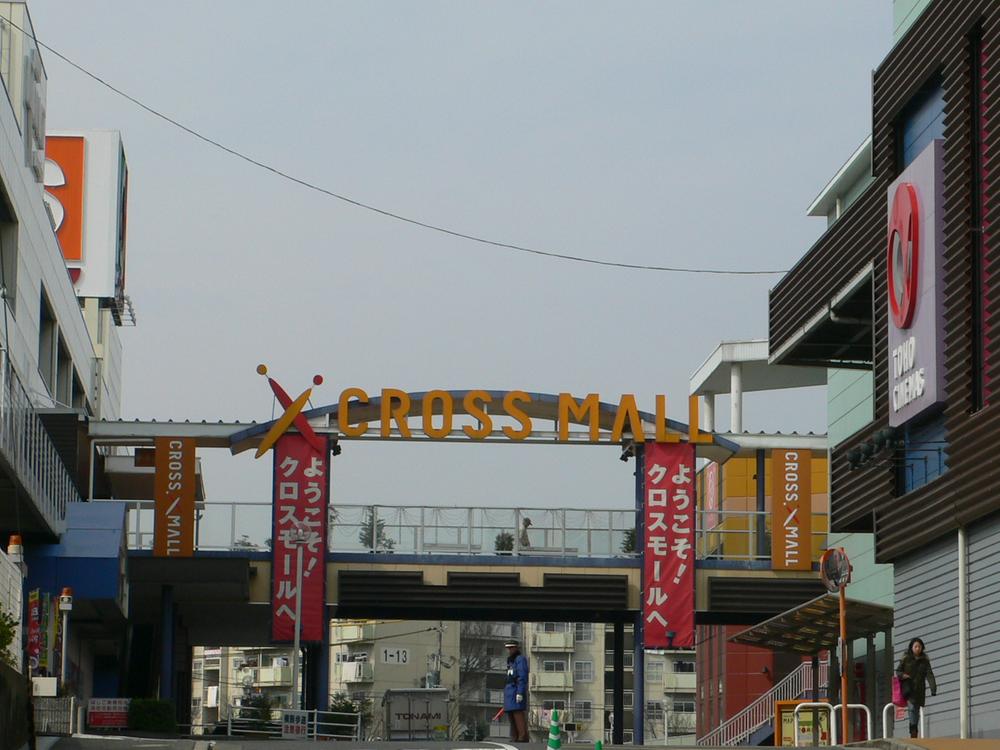 Until Cross Mall 1100m
クロスモールまで1100m
Supermarketスーパー 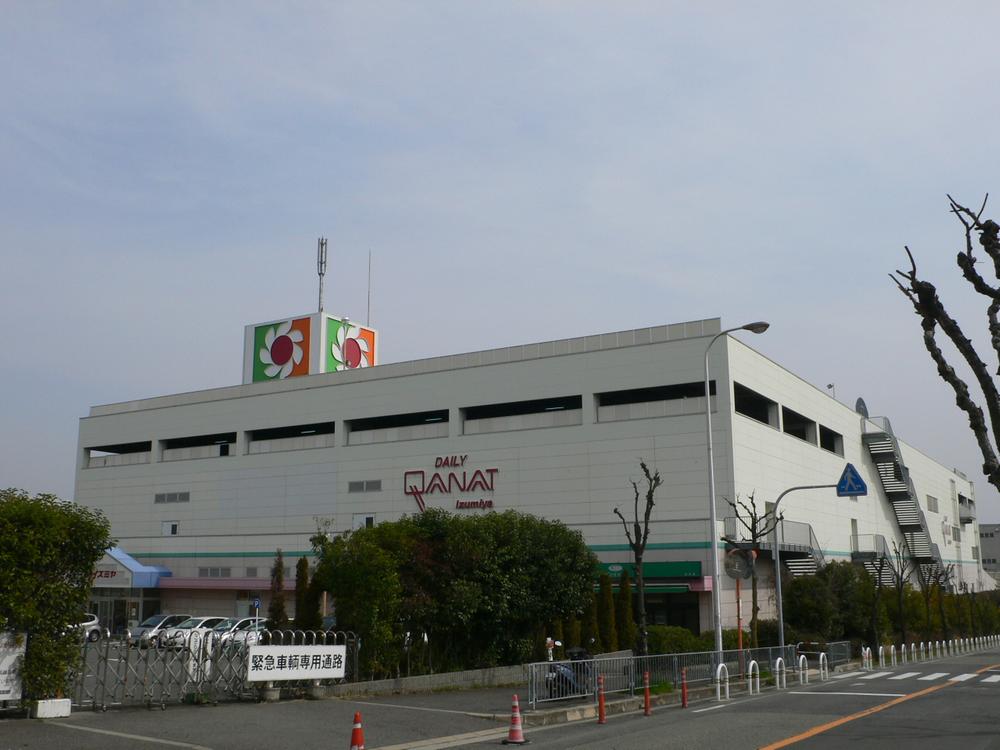 1000m to Izumiya
イズミヤまで1000m
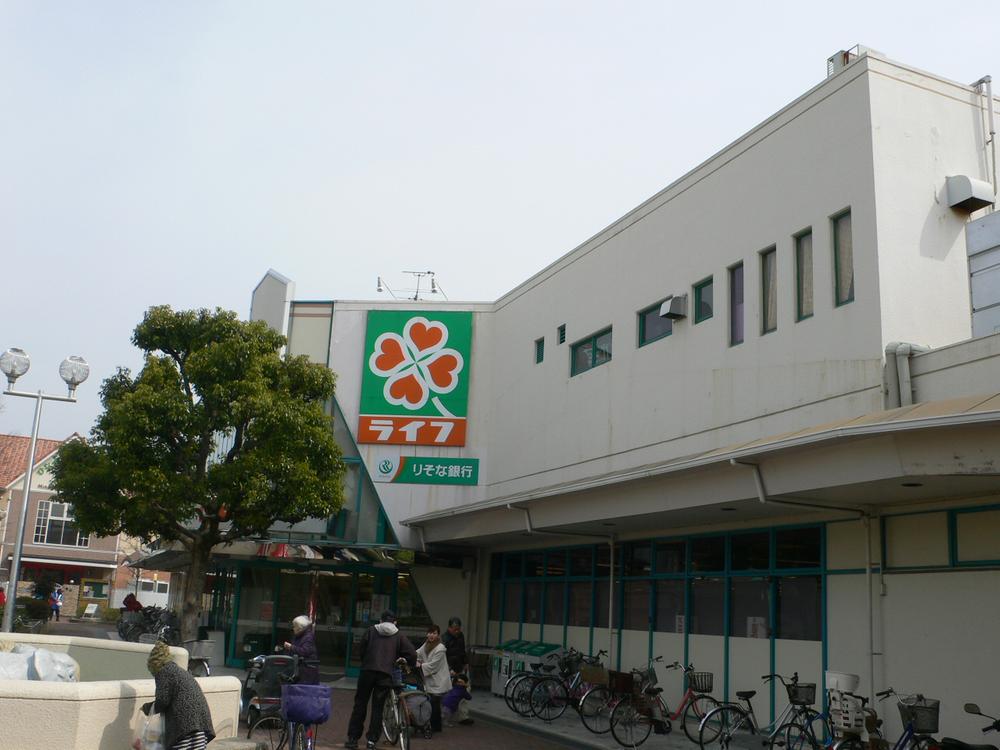 800m up to life Niwashirodai shop
ライフ庭代台店まで800m
Junior high school中学校 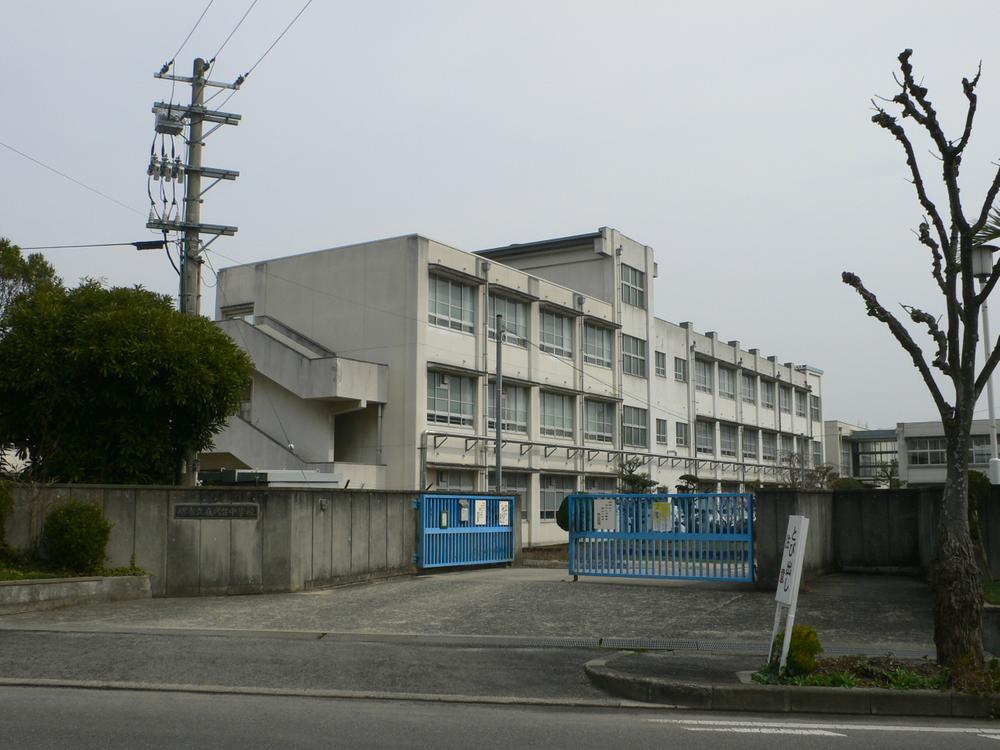 Sakaishiritsu Niwashirodai until junior high school 1120m
堺市立庭代台中学校まで1120m
Primary school小学校 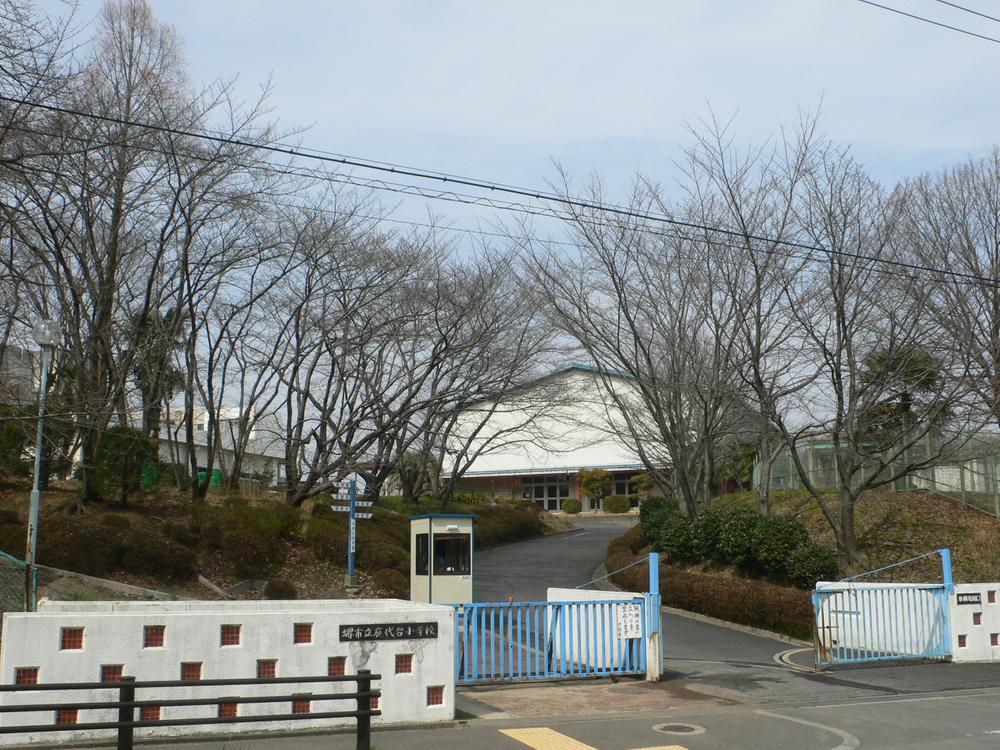 Sakaishiritsu Niwashirodai until elementary school 1100m
堺市立庭代台小学校まで1100m
Construction ・ Construction method ・ specification構造・工法・仕様 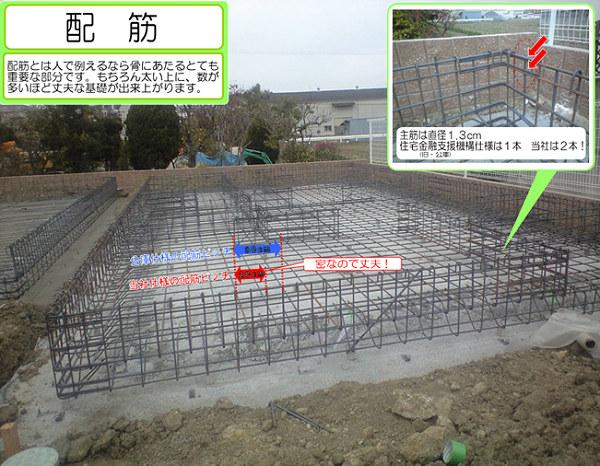 In also with regard to rebar that becomes a framework of basic Corporation, Although it has a diameter of 1 centimeter of rebar to be arranged in a 30 centimeter interval, We are a 20 centimeter interval diameter 1.3 cm of rebar, The diameter of the rebar is large arrangement interval will work in close, Also has to be a strong foundation than Corporation specifications 1.3 centimeters of rebar as a two by two each for the rebar to support the head and the bottom (see our Specifications Figure). This 2-story, 3 has been adopted as our basic standard specifications regardless of the story.
基礎の骨組みとなる鉄筋につきましても公庫では、直径1センチの鉄筋を30センチ間隔で配置するようになっていますが、当社は直径1.3センチの鉄筋を20センチ間隔と、鉄筋の直径は大きく配置間隔は密にし、また頭部と底部(当社仕様図参照)を支える鉄筋に対しても1.3センチの鉄筋をそれぞれ2本ずつとして公庫仕様より強固な基礎となるようにしています。これは2階建、3階建に関係なく当社の基礎標準仕様として採用しております。
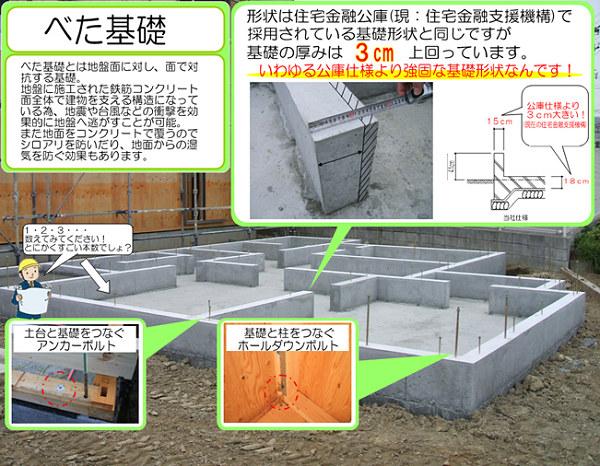 General cloth foundation has weak weakness to differential settlement. Our foundation has adopted a solid foundation, Displacement of basic due to uneven settlement because it supports the entire thickness of 18 cm one of the bottom panel of the house does not occur first. Solid foundation strongly to differential settlement, There is also the effect of preventing termite, To prevent the moisture from the ground rises. Shape is the same as the basic shape, which has been adopted by the Corporation, but the bottom panel with a thickness of 3 cm, In embedment of the outer periphery (depth to be embedded in the ground) will not exceed 6 cm.
一般的な布基礎は不同沈下に弱い弱点があります。当社の基礎はベタ基礎を採用しており、家全体を厚さ18センチの1枚の底盤が支えていますので不等沈下による基礎のズレ等はまず起こりません。ベタ基礎は不同沈下に強く、シロアリを防ぐ効果もあり、地中からの湿気が上がるのを防止します。形状は公庫で採用されている基礎形状と同じですが底盤の厚みは3センチ、外周部の根入れ(地面に埋め込む深さ)で6センチ上回っています。
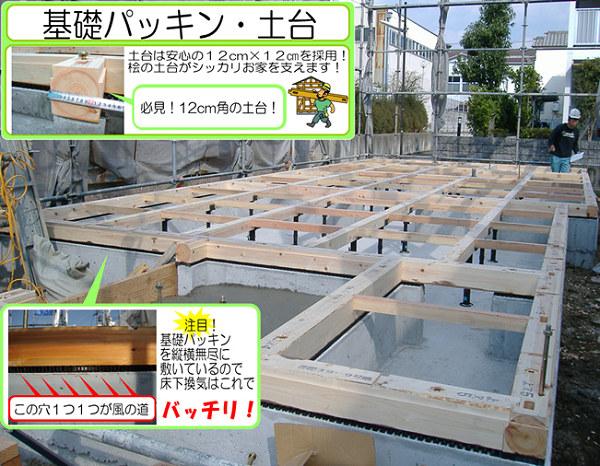 Joint force is to focus on, such as during an earthquake (foundation and pillar, Use the seismic hardware to the pillars and beams, etc.).
地震時などに力が集中する接合部(土台と柱、柱と梁など)には耐震金物を使用します。
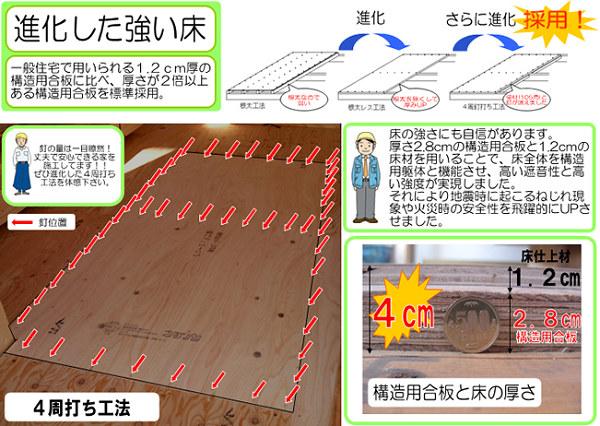 Formerly a joist construction method (1 × floor magnification), Through the joist-less method (floor magnification 1.2 times), It has adopted a joist less four laps nailing method (floor magnification three times) from April 2008. The evolution to the direction in which the structure is strongly we give priority to safety.
以前は根太工法(床倍率1倍)でしたが、根太レス工法(床倍率1.2倍)を経て、2008年4月から根太レス4周釘打工法(床倍率3倍)を採用しています。構造が強くなる方向へ進化をし安全性を優先しています。
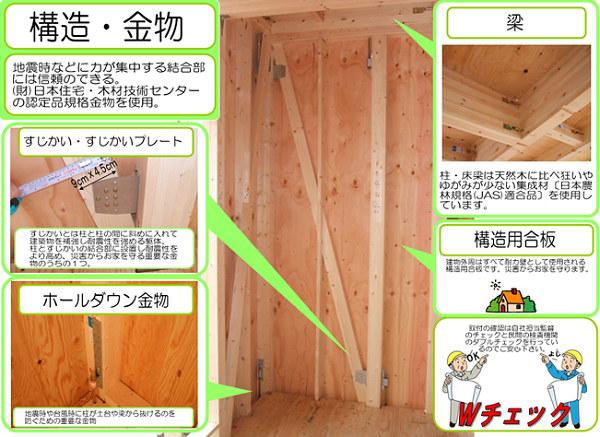 The framework and the axis of pairs of coupled construction method that structural plywood to be used in load-bearing wall and (JAS standard product) was used both the brace to be used in the conventional method of construction in the 2 × 4 construction method to all outer wall, It has a structure to a more stubborn.
外壁全てに2×4工法での耐力壁で使用する構造用合板(JAS規格品)と在来工法で使用するスジカイを両方使用した枠組と軸組の合体工法により、構造をより頑固にしています。
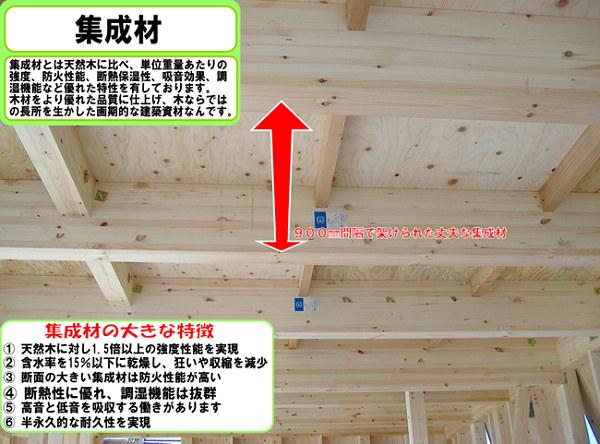 Pillar is contained in the interval of basic 90cm (2 times that of conventional). Liang is using a larger with a margin rather than the structural calculation the last minute. That all of the columns and beams is using the engineering Wood.
柱は基本90cm(従来の2倍)の間隔に入っています。梁は構造計算ギリギリではなく余裕を持って大きいものを使用しています。その全ての柱と梁はエンジニアリングウッドを使用しています。
Location
|





















