New Homes » Kansai » Osaka prefecture » Sakai City, Minami-ku
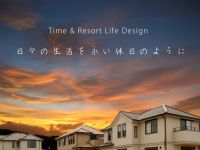 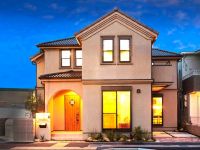
| | Sakai, Osaka Prefecture, Minami-ku, 大阪府堺市南区 |
| Senboku high-speed rail "Komyoike" walk 22 minutes 泉北高速鉄道「光明池」歩22分 |
| Is supervised by designer population STYLUS of up-and-coming, Innovative residential area first appearance. What is a living Yasu Is the at the back of the design? . 新進気鋭のデザイナーズ集団STYLUSが監修する、革新的な住宅がエリア初登場。デザインの奥にある暮らしやすさとは何か?を追い求めた空間設計をご体感ください。 |
| It is the main theme, Residential design of "INTERIOR FIRST", "MAKE NOSTALGIE" Cityscape plan, The idea of "HOME CONCIERGE" the pursuit of comfort was the axis [Montaruti Senboku Komyoike] There will be born. There are all households standard equipped with a kitchen island of original design as a "new standard of housing that KDL". further, Add the "PLAN THE STORAGE", also the pursuit of storage capacity while designing a beautiful space. What is the Is the living Ease? , The streets that can continue forever love and aging beautification was created. As long holiday the day-to-day life ・ ・ I want to tell the answer to you. Local guides being accepted by appointment only. メインテーマである、住宅設計の「INTERIOR FIRST」、街並計画の「MAKE NOSTALGIE」、心地よさを追求する「HOME CONCIERGE」という考え方を軸とした[モンタルティ泉北光明池]が誕生します。そこには「KDLという住宅の新基準」としてオリジナル設計のアイランドキッチンを全戸標準装備。さらに、美しい空間をデザインしながらも収納力を追求した「PLAN THE STORAGE」を追加。暮らしやすさとは何か?を追い求めた空間設計と、経年美化して永く愛し続けられる街並を創造しました。日々の生活を永い休日のように・・その答えを貴方に伝えたい。完全予約制にて現地案内受付中。 |
Features pickup 特徴ピックアップ | | Pre-ground survey / Parking two Allowed / LDK18 tatami mats or more / It is close to the city / Facing south / System kitchen / Bathroom Dryer / Yang per good / All room storage / Siemens south road / A quiet residential area / Around traffic fewer / Or more before road 6m / Corner lot / Shaping land / garden / Washbasin with shower / Toilet 2 places / Bathroom 1 tsubo or more / 2-story / South balcony / Double-glazing / High speed Internet correspondence / Warm water washing toilet seat / Underfloor Storage / The window in the bathroom / TV monitor interphone / Leafy residential area / Ventilation good / All living room flooring / Walk-in closet / Or more ceiling height 2.5m / Living stairs / City gas / All rooms are two-sided lighting / BS ・ CS ・ CATV / Located on a hill / roof balcony 地盤調査済 /駐車2台可 /LDK18畳以上 /市街地が近い /南向き /システムキッチン /浴室乾燥機 /陽当り良好 /全居室収納 /南側道路面す /閑静な住宅地 /周辺交通量少なめ /前道6m以上 /角地 /整形地 /庭 /シャワー付洗面台 /トイレ2ヶ所 /浴室1坪以上 /2階建 /南面バルコニー /複層ガラス /高速ネット対応 /温水洗浄便座 /床下収納 /浴室に窓 /TVモニタ付インターホン /緑豊かな住宅地 /通風良好 /全居室フローリング /ウォークインクロゼット /天井高2.5m以上 /リビング階段 /都市ガス /全室2面採光 /BS・CS・CATV /高台に立地 /ルーフバルコニー | Event information イベント情報 | | Local guide Board (please make a reservation beforehand) schedule / During the public time / 10:00 ~ 17:00 project who can feel the innovative housing concept of "new standard of housing that KDL" is, We carefully guide you through the current one set one set like. It will be the guide in full appointment, Pre-inquiry ・ Please make your reservation. 現地案内会(事前に必ず予約してください)日程/公開中時間/10:00 ~ 17:00「KDLという住宅の新基準」という革新的な住宅思想を感じて頂けるプロジェクトは、現在1組1組様を大切にご案内しています。完全予約制での案内となりますので、事前にお問い合わせ・ご予約ください。 | Property name 物件名 | | Montaruti [Senboku Komyoike project] / Notice advertising モンタルティ[泉北光明池プロジェクト]/予告広告 | Price 価格 | | Undecided 未定 | Floor plan 間取り | | 4LDK 4LDK | Units sold 販売戸数 | | Undecided 未定 | Total units 総戸数 | | 47 units 47戸 | Land area 土地面積 | | 151.05 sq m ~ 151.47 sq m (registration) 151.05m2 ~ 151.47m2(登記) | Building area 建物面積 | | 101 sq m (registration) 101m2(登記) | Driveway burden-road 私道負担・道路 | | Road width: 6.7m, Asphaltic pavement 道路幅:6.7m、アスファルト舗装 | Completion date 完成時期(築年月) | | 4 months after the contract 契約後4ヶ月 | Address 住所 | | Sakai, Osaka Prefecture, Minami-ku, Hinokio 大阪府堺市南区檜尾 | Traffic 交通 | | Senboku high-speed rail "Komyoike" walk 22 minutes 泉北高速鉄道「光明池」歩22分
| Related links 関連リンク | | [Related Sites of this company] 【この会社の関連サイト】 | Contact お問い合せ先 | | Kansai Chiken TEL: 072-265-1117 Please inquire as "saw SUUMO (Sumo)" 関西地建TEL:072-265-1117「SUUMO(スーモ)を見た」と問い合わせください | Sale schedule 販売スケジュール | | Sales start from early January 1月上旬より販売開始 | Building coverage, floor area ratio 建ぺい率・容積率 | | Kenpei rate: 60%, Volume ratio: 100% 建ペい率:60%、容積率:100% | Time residents 入居時期 | | 4 months after the contract 契約後4ヶ月 | Land of the right form 土地の権利形態 | | Ownership 所有権 | Structure and method of construction 構造・工法 | | Wooden 2-story (2 × 4 construction method) 木造2階建(2×4工法) | Use district 用途地域 | | Urbanization control area 市街化調整区域 | Land category 地目 | | Residential land 宅地 | Other limitations その他制限事項 | | Quasi-fire zones 準防火地域 | Overview and notices その他概要・特記事項 | | Building Permits reason: land sale by the development permit, etc., Building confirmation number: -, All houses parking two Allowed, Outside 構費 included 建築許可理由:開発許可等による分譲地、建築確認番号:-、全戸駐車2台可、外構費込 | Company profile 会社概要 | | <Marketing alliance (agency)> governor of Osaka (10) No. 021146 Kansai Chiken Yubinbango592-8347 Sakai, Osaka, Nishi-ku, HamaderaSuwa Morimachinishi 2-90-2 <販売提携(代理)>大阪府知事(10)第021146号関西地建〒592-8347 大阪府堺市西区浜寺諏訪森町西2-90-2 |
Same specifications photos (appearance)同仕様写真(外観) 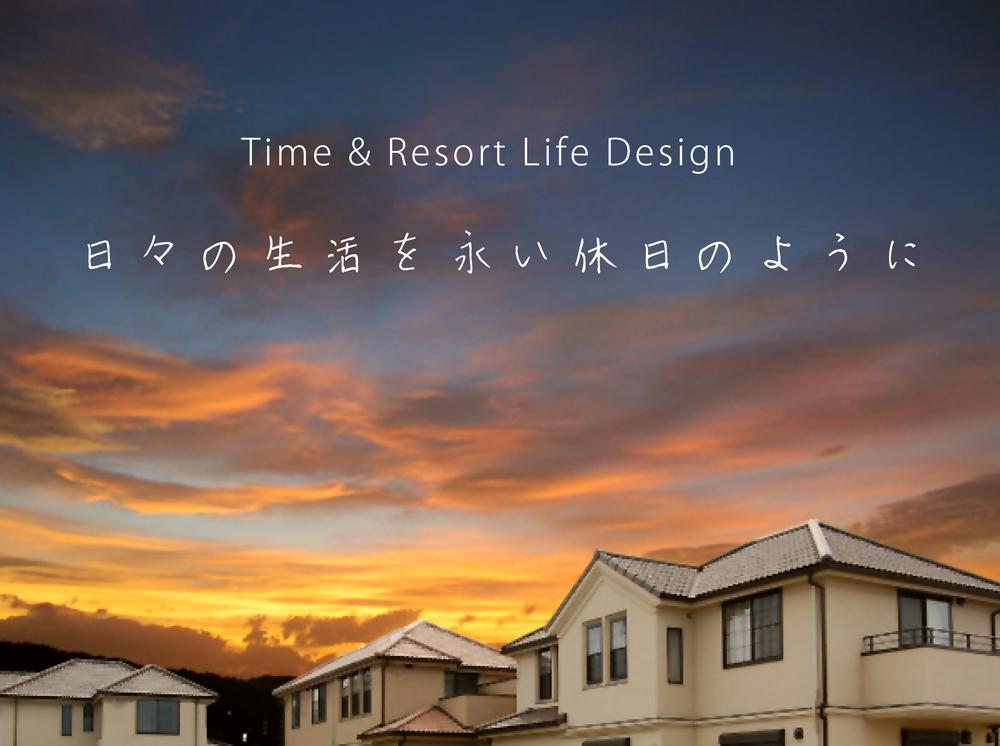 Time&Resort Life Design ・ ・ Rather than a box, "The tailor when happy" things for you.
Time&Resort Life Design・・箱ではなく、貴方にとっての「幸せな時を仕立てる」こと。
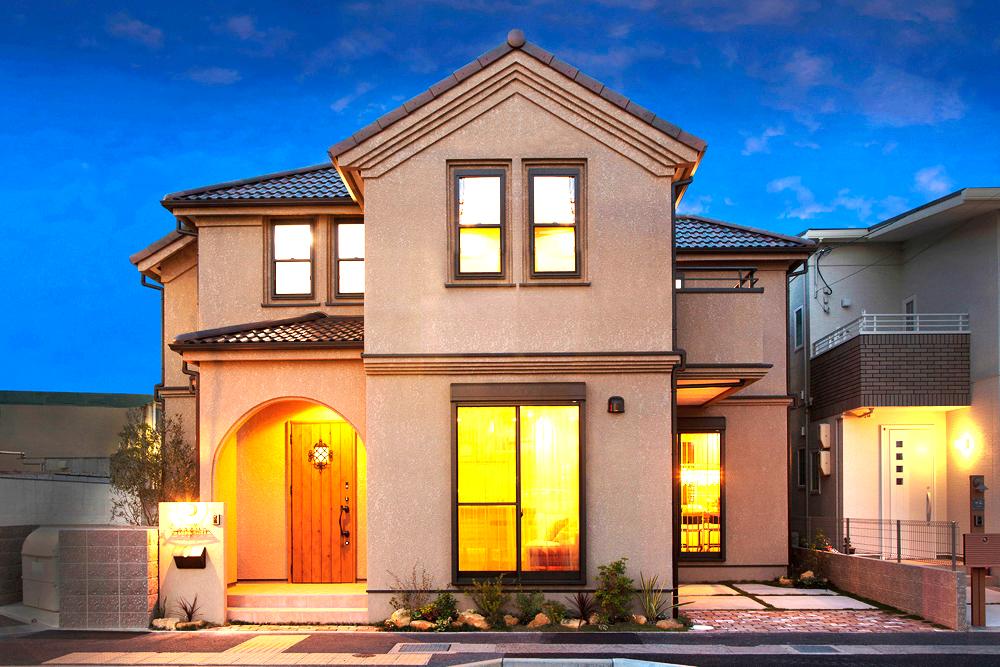 The earth color tones, Appearance entering melts naturally. It is possible to design a beautiful streets, Also enhance asset value.
アースカラーを基調とし、自然に溶け入る佇まい。美しい街並をデザインすることが、資産価値をも高める。
Livingリビング 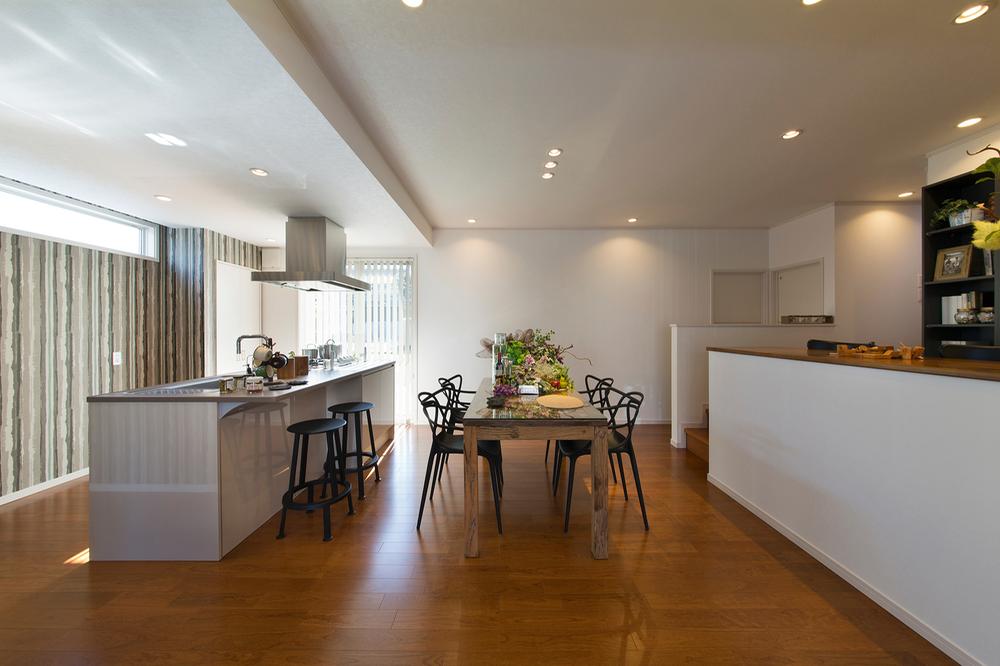 Dining of housing, And space design that captures the family of nuclear. It has evolved into KDL the housing idea from LDK.
ダイニングを住宅の、そして家族の核と捉えた空間設計。LDKからKDLへと住宅思想を進化させました。
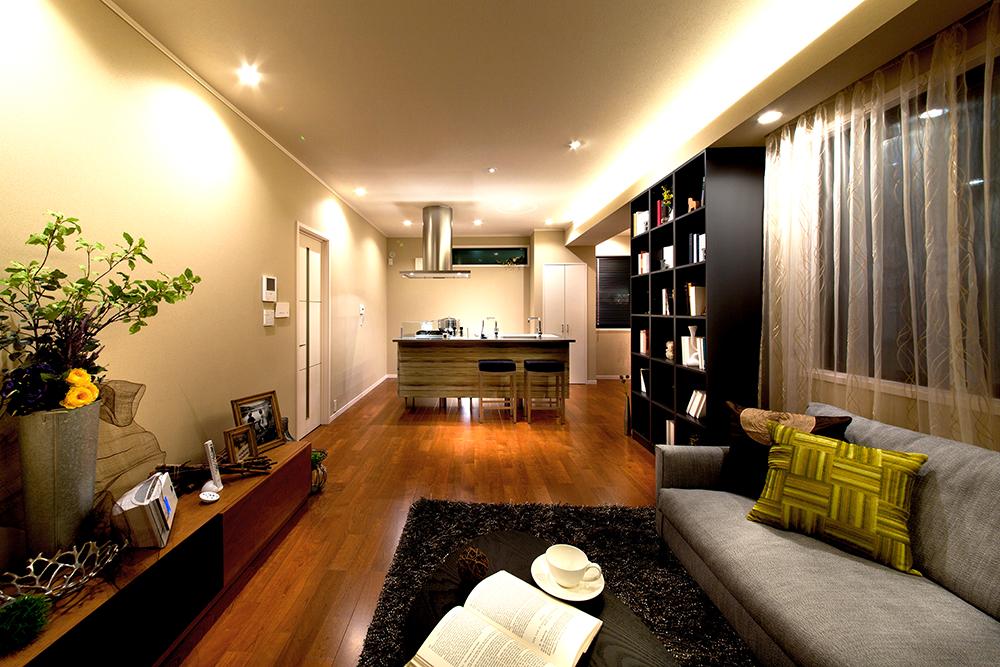 In order to achieve a rich life, Live surrounded by your favorite interior. In a typical house, Housing that can be layout and comfortable relaxing sofas and dining set is of almost no reality is.
豊かな生活を実現するために、お気に入りのインテリアに囲まれて暮らす。一般的な住宅では、快適に寛げるソファやダイニングセットなどをレイアウトできる住宅はほとんど無いのが現状です。
Non-living roomリビング以外の居室 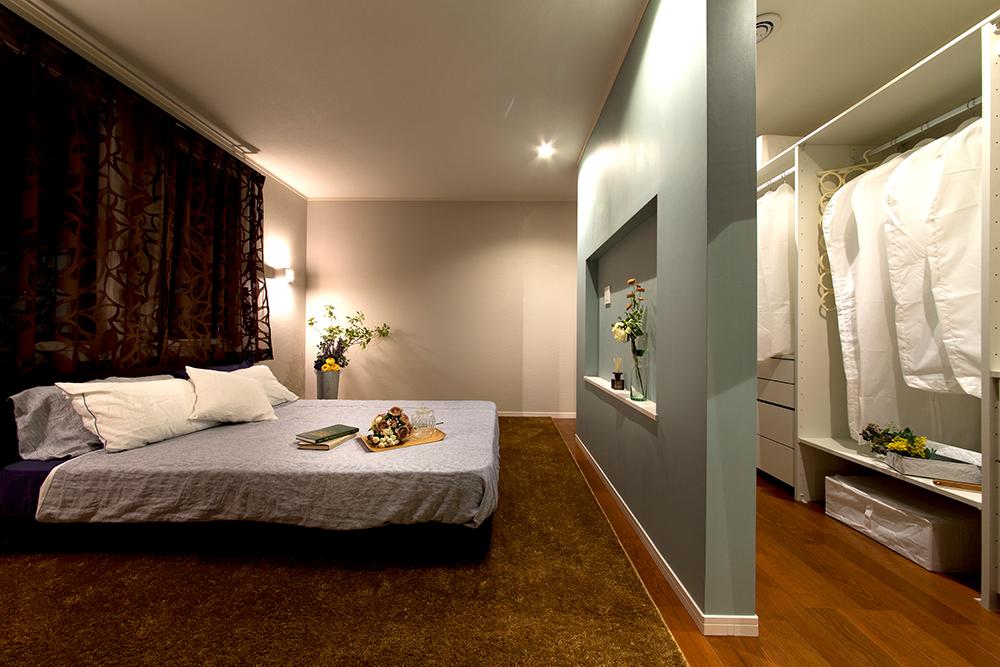 Theater bedroom. Bedtime to time relax watching a movie, etc., Directing the precious time of the husband and wife. Providing an open closet, It has created a hotel-like space.
シアターベッドルーム。就寝前に映画を観て寛ぐ時間など、ご夫婦の大切な時間を演出。オープンクローゼットを設け、ホテルライクな空間を創造しました。
Other Equipmentその他設備 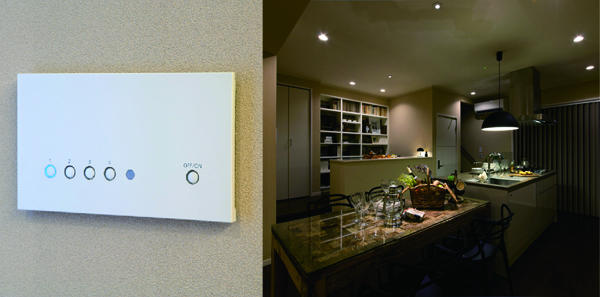 A variety of lighting effects, Easily can make light controller, Excellent one can freely design the lights according to the scene. Key points to pull out the specs to maximize, Due to our own distribution lighting design.
多様な照明効果を、簡単に創れるライトコントローラーは、シーンに合わせて明かりを自在にデザインできる優れもの。スペックを最大限に引き出すキーポイントは、当社独自の配灯設計によるもの。
Livingリビング 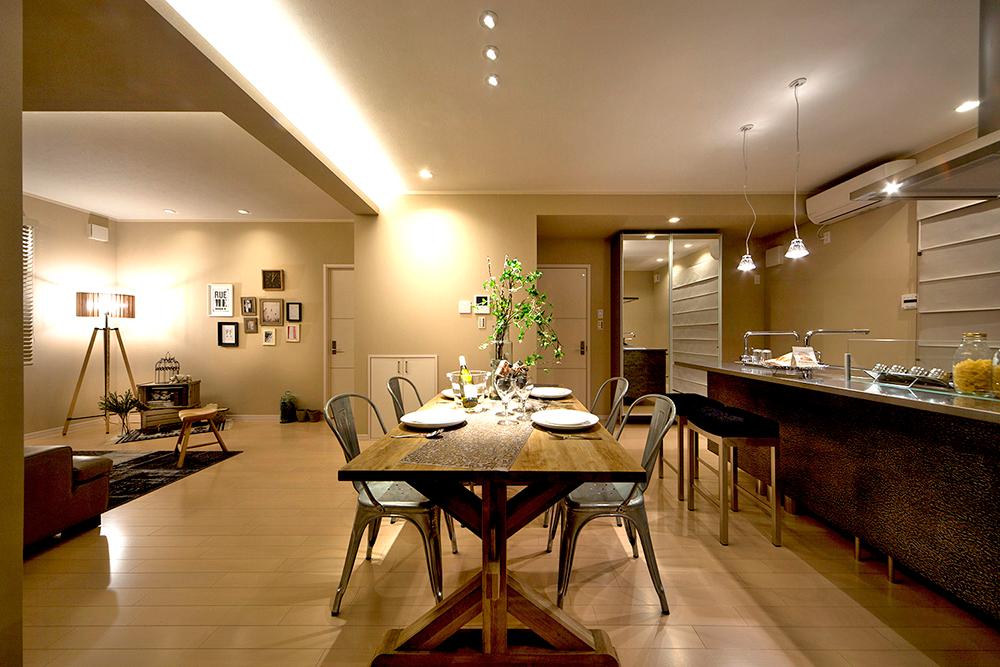 beautifully, And space to feel the comfort is, Because it is designed using a human scale. Spatial design starting from from the Interior is committed to none does not fade even after time only comfortable.
美しく、そして心地よさを感じる空間は、ヒューマンスケールを用いた設計だから。インテリアからから始まる空間デザインはどれだけ時が経っても色褪せない快適を約束します。
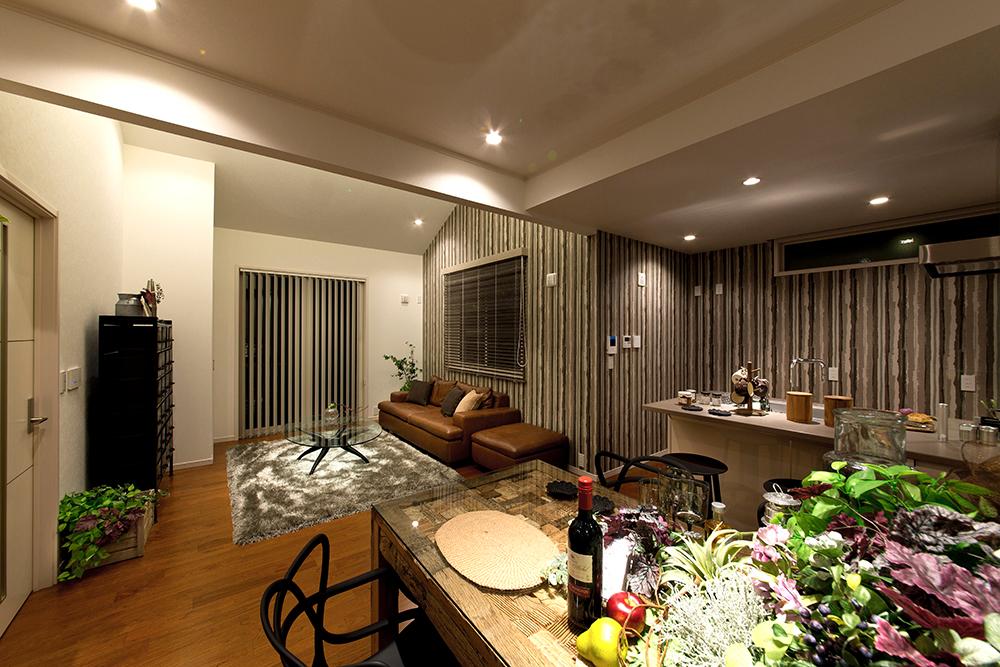 It dropped the lights, Even a little adult atmosphere. By using an objective light effectively, It can produce a variety of scenes, such as time and the home party of relaxation with family.
明かりを落として、少し大人な雰囲気も。目的光を効果的に使うことで、家族とのくつろぎの時間やホームパーティーなど様々なシーンを演出できる。
Kitchenキッチン 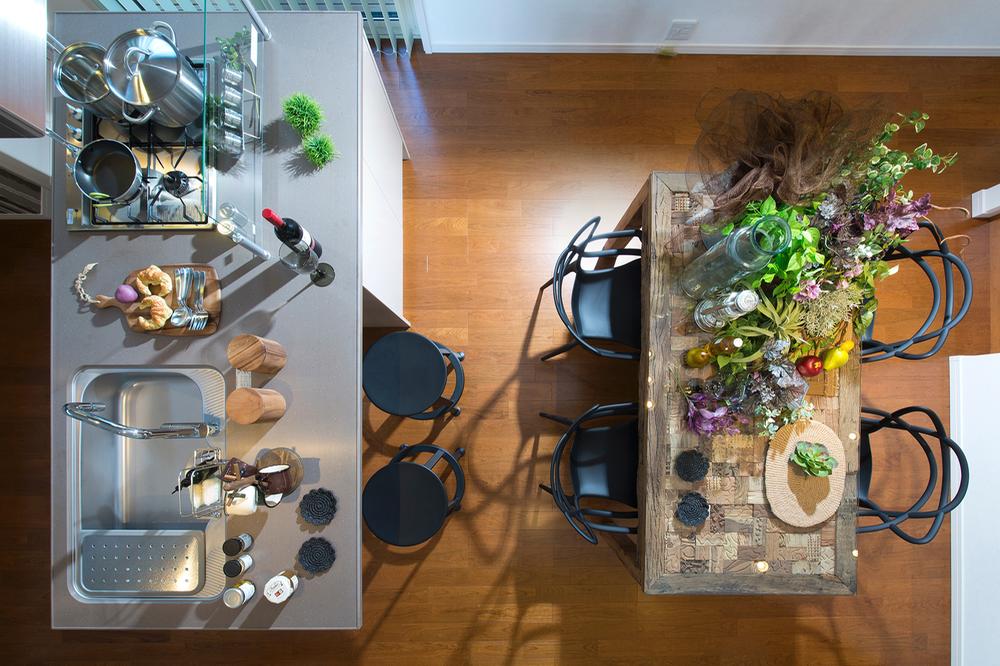 STYLUS original kitchen island. Beautiful on this island, Surprised gimmick is hidden not only for the cuisine.
STYLUSオリジナルのアイランドキッチン。美しきこのアイランドには、料理をする為だけではない驚く仕掛けが隠されています。
Receipt収納 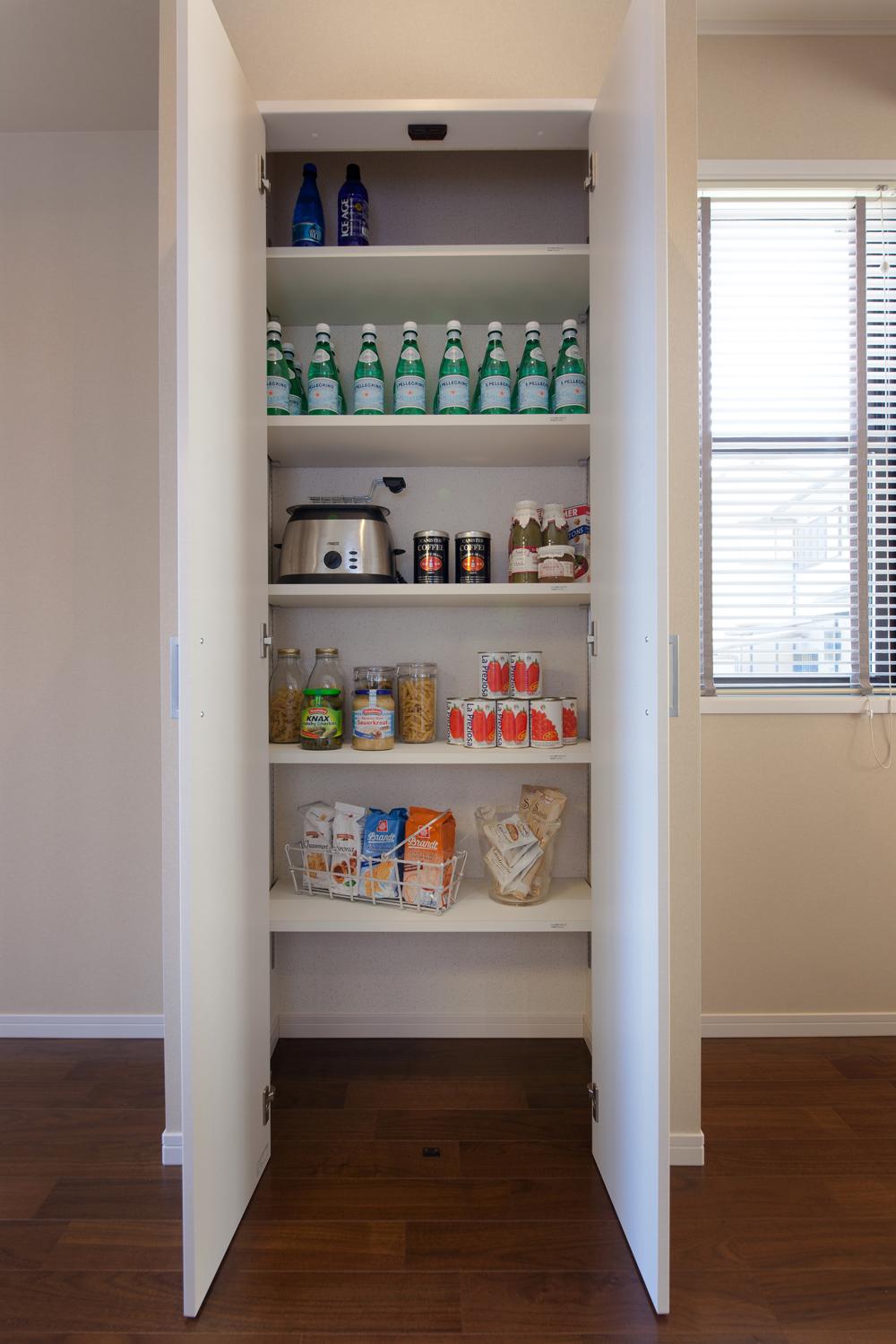 Pantry, which features in the kitchen. Rice bin or a hot plate, etc., Handy to smooth cooking.
キッチンに併設したパントリー。米びつやホットプレートなど、スムーズな調理に重宝します。
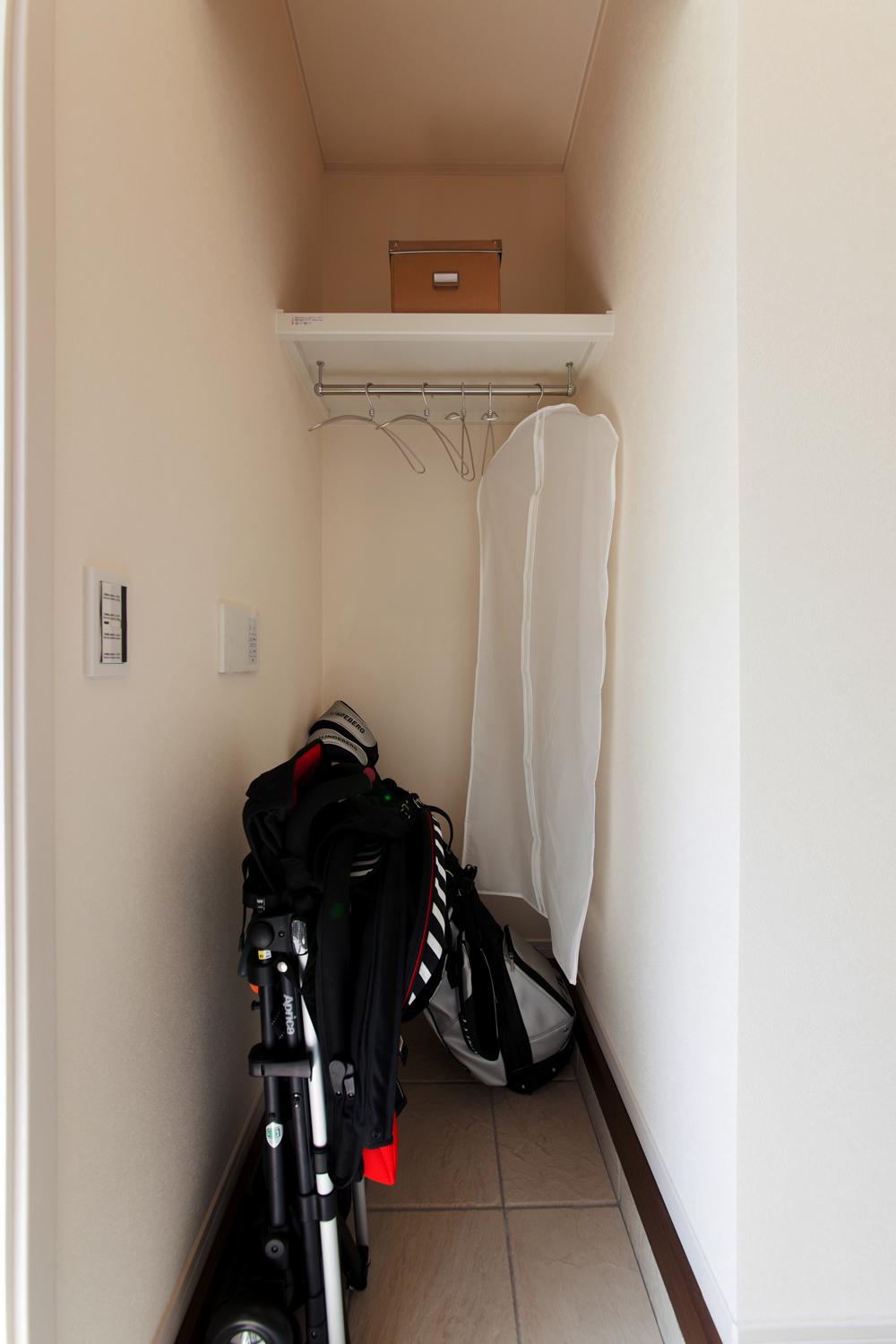 There and convenient dirt floor storage. You can without stress stored at the time of returning home, such as strollers and golf bag.
あると便利な土間収納。ベビーカーやゴルフバッグなど帰宅時にストレスなく収納できます。
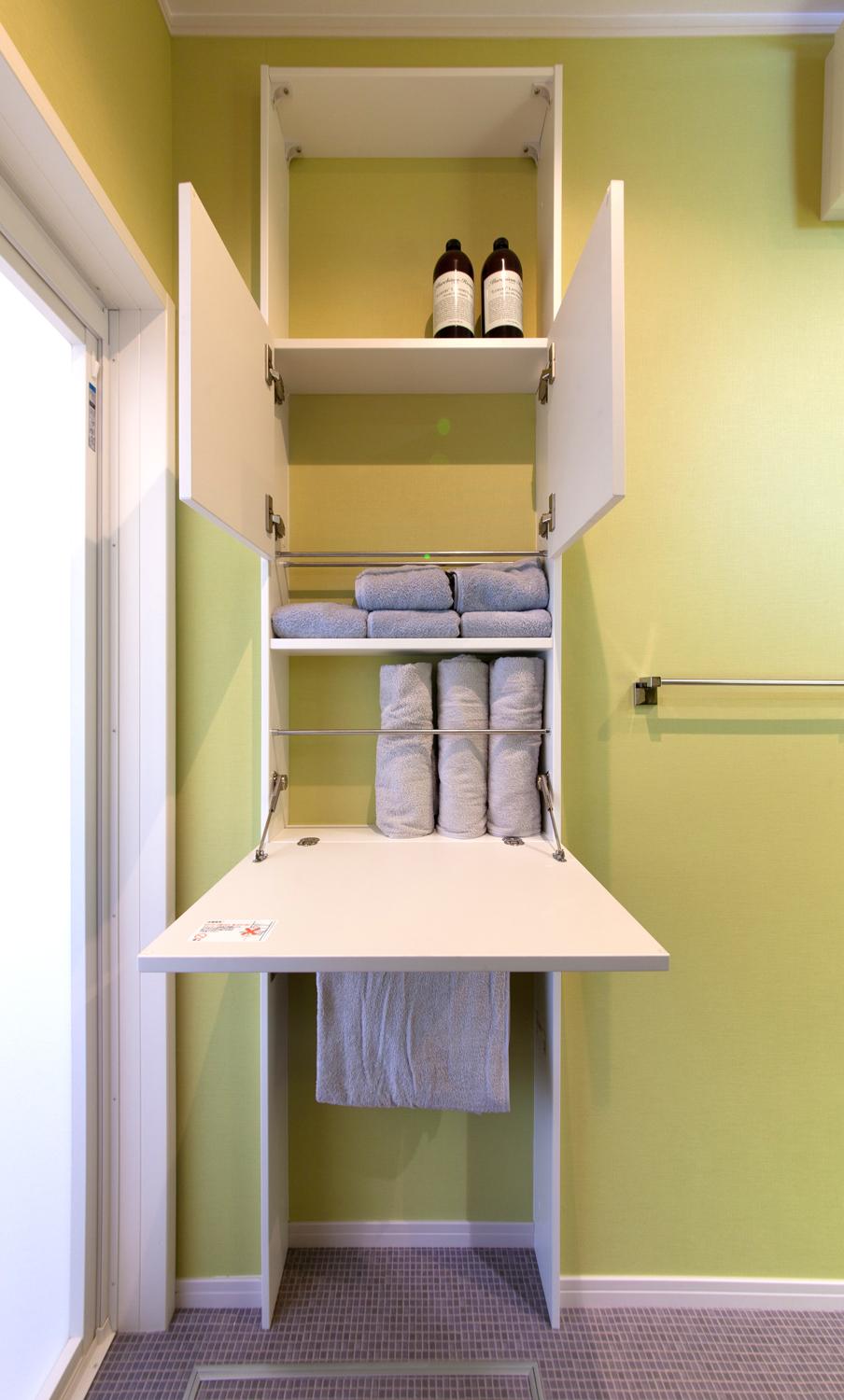 Variable storage, which features in the bathroom. How the towels take pull out by the amount necessary to use when bathing. Bath salts, etc. also can be stored, As a temporary storage space for clothes for a change of clothes if defeat the door of the entire.
浴室に併設した可変収納。入浴時に使うタオルは必要な分だけ引き抜いて取れる仕組み。バスソルトなども収納でき、全面の扉を倒せば着替え用の衣服の仮置きスペースとして。
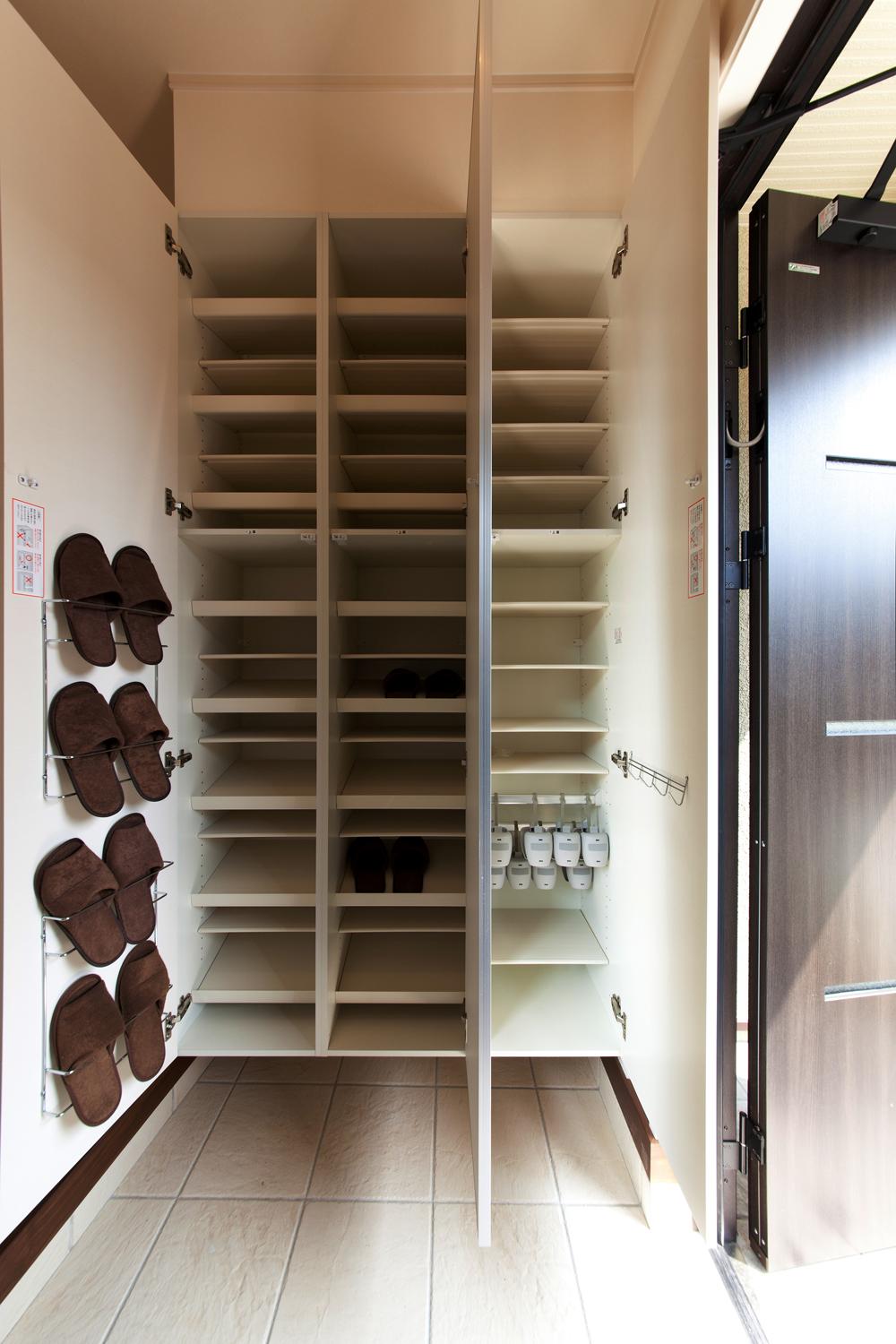 Adopted a diagonal shelf shoes cloak to exhibit the amount of storage of surprise, Also housed Allowed everyday use of boots four-legged.
斜め棚を採用して驚きの収納量を発揮するシューズクロークは、普段使いのブーツ4足も収納可。
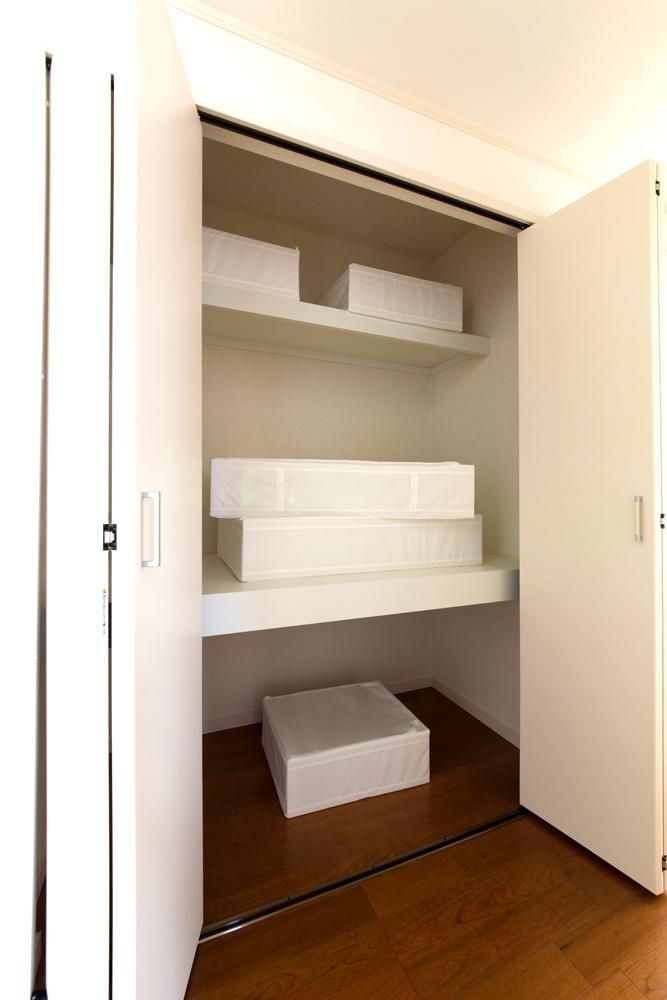 Season cloak of large capacity. Futon also housed Allowed for bed spreads and customers of seasonal.
大容量のシーズンクローク。季節物のベッドスプレッドやお客様用のお布団も収納可。
Non-living roomリビング以外の居室 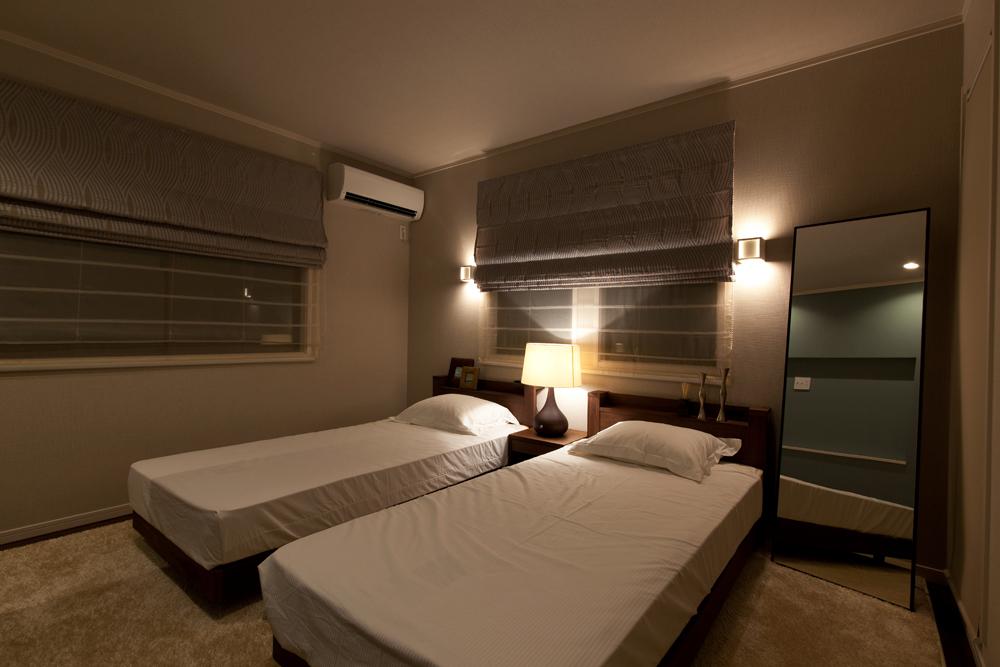 Master bedroom. Direct, Also paying attention to the distribution lights so as not to enter the eye, To put to sleep and spacious, It is summarized in calm color.
主寝室。直接、目に入らないよう配灯にも気をくばり、ゆったりとした眠りにつけるよう、落ち着いたカラーでまとめています。
Receipt収納 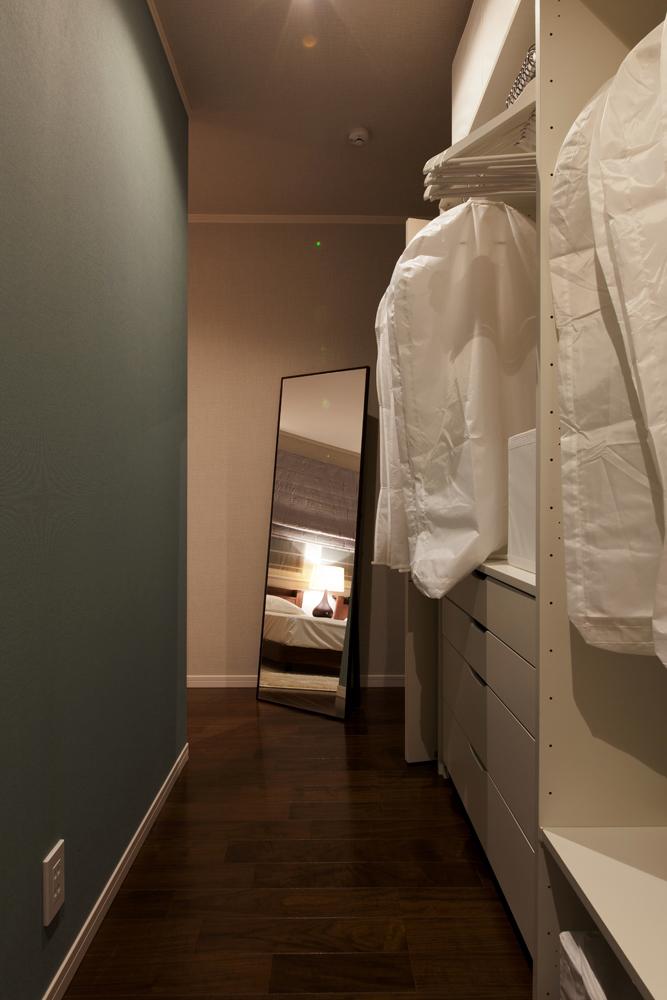 No door large capacity open cloak. Bags not only clothing, etc., A wide range of items beautifully Maeru. While looking in the mirror, Costume alignment can be enjoyed on the spot.
扉のない大容量オープンクローク。衣類だけでなくバッグ類など、幅広いアイテムを美しく仕舞える。鏡を見ながら、その場で衣装合わせが楽しめます。
Construction ・ Construction method ・ specification構造・工法・仕様 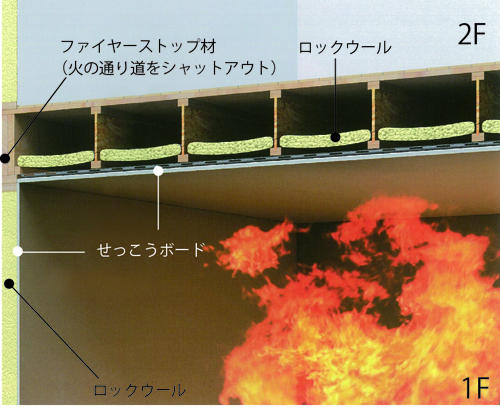 In the 2x4 construction method, Floors and walls becomes a fire stop material to shut off the flow of air. It reduces that move the fire to the upper floor by blocking the passage of the day. Also, Floor joists, Internal structure of such framework materials are organized at regular intervals, In the same state as there is a fire zone, The progress of the day by this section is believed to further slow.
2x4工法では、床や壁がファイヤーストップ材となって空気の流れを遮断します。日の通り道を遮ることで上階へ火が移ることを抑えます。また、床根太、枠組材などが一定間隔で組まれている内部構造は、防火区域があるのと同じ状態で、この区画によって日の進行はさらに遅くなると考えられています。
Receipt収納 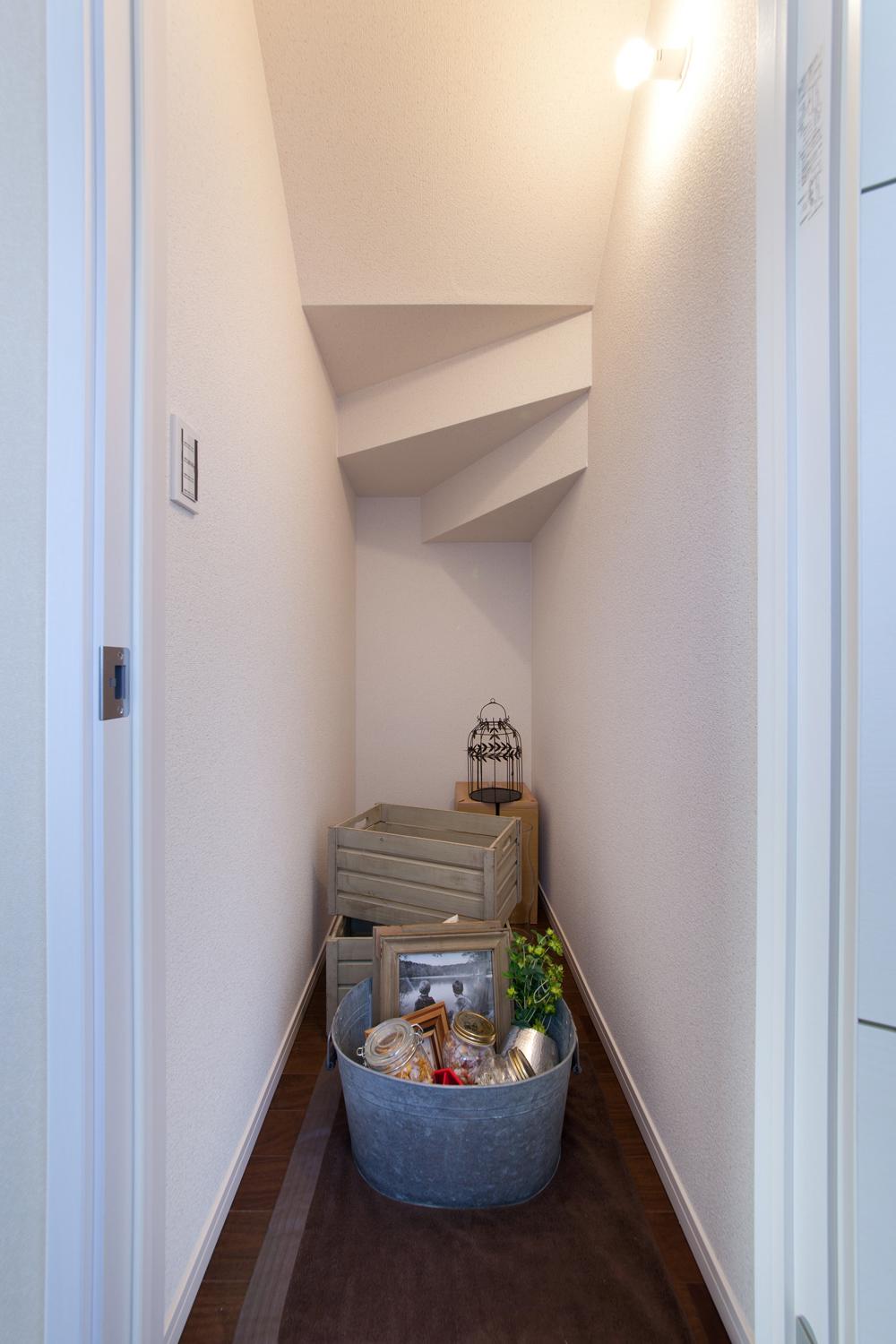 First floor of stairs under storage. For storage, such as vacuum cleaners and ironing board. It is also a useful space that can be stored securely those with height.
1階の階段下収納。掃除機やアイロン台などの収納に。高さのある物もしっかり収納できる便利なスペースです。
Garden庭 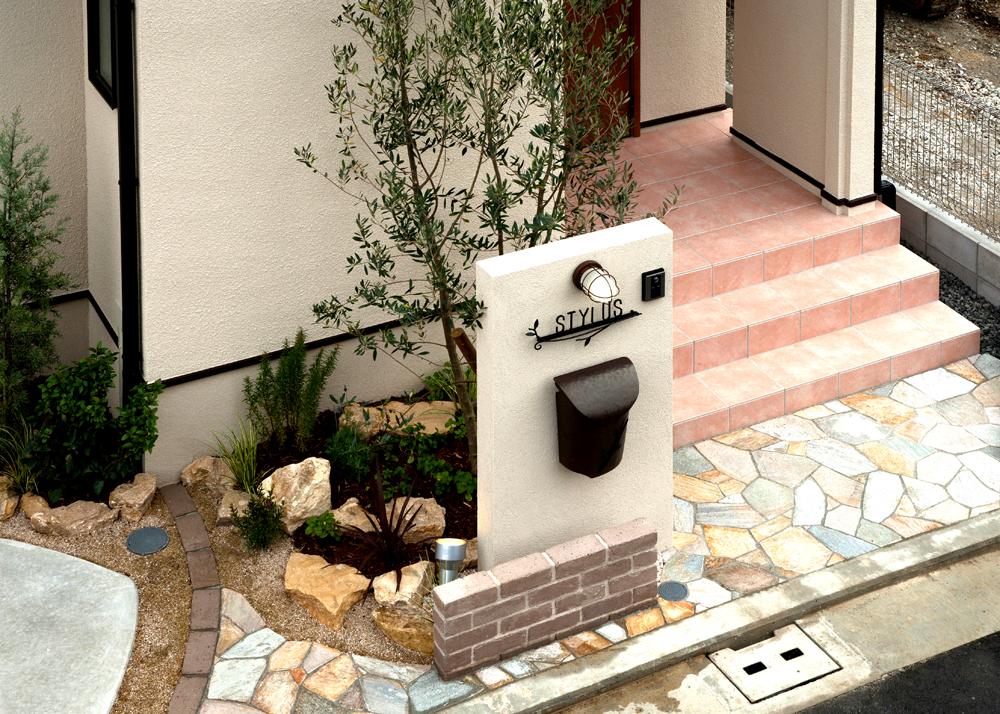 Cute entrance lighting Ya the image of a ship of light, We designed the olive as a symbol tree.
船舶のライトをイメージした可愛い玄関照明や、オリーブをシンボルツリーとしてデザインしました。
Wash basin, toilet洗面台・洗面所 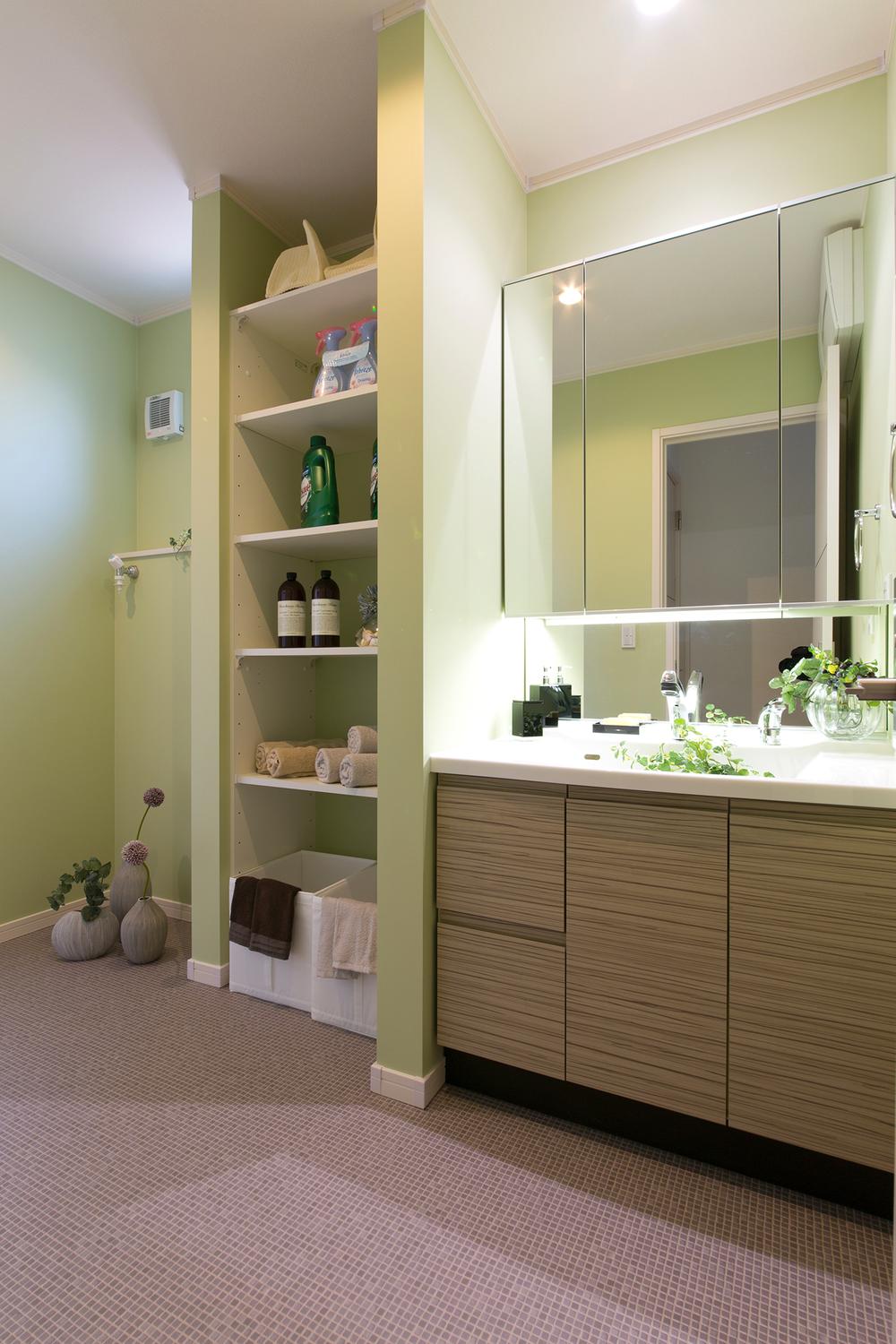 Full of sense of openness hotel-like basin. Taking into account the fact that to make, We designed a beautiful and attractive light of special down light the skin on the top.
開放感溢れるホテルライクな洗面。メイクする事を考慮し、上部には肌を美しく魅せる特殊なダウンライトの明かりをデザインしました。
Construction ・ Construction method ・ specification構造・工法・仕様 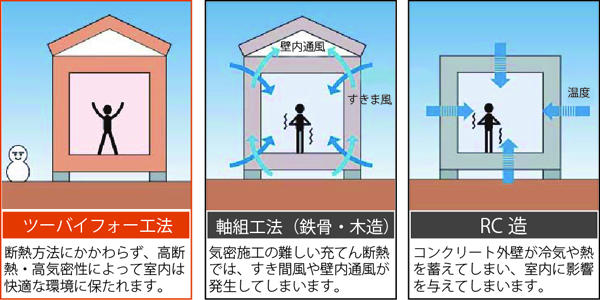 2x4 residential walls and floors airtight as the basic structure is higher because it is assembled in the face. In addition, since it stuck a structure for the surface material on the framework material of Daikabe structure, The structure itself has a thermal insulation easy characteristic to fill the insulation material in the air layer made between the framework material. And air-tight construction also excellent for easy thermal insulation ・ It is possible to achieve the air-tightness.
2x4住宅の壁や床は面で組み立てられることから基本的な構造として気密性が高くなっています。また枠組材に構造用面材を貼った大壁構造なので、枠組材の間にできた空気層に断熱材を充填するため構造自体を断熱化しやすい特性を持っています。そして気密施工も容易なために優れた断熱性・気密性を実現することができます。
Other Equipmentその他設備 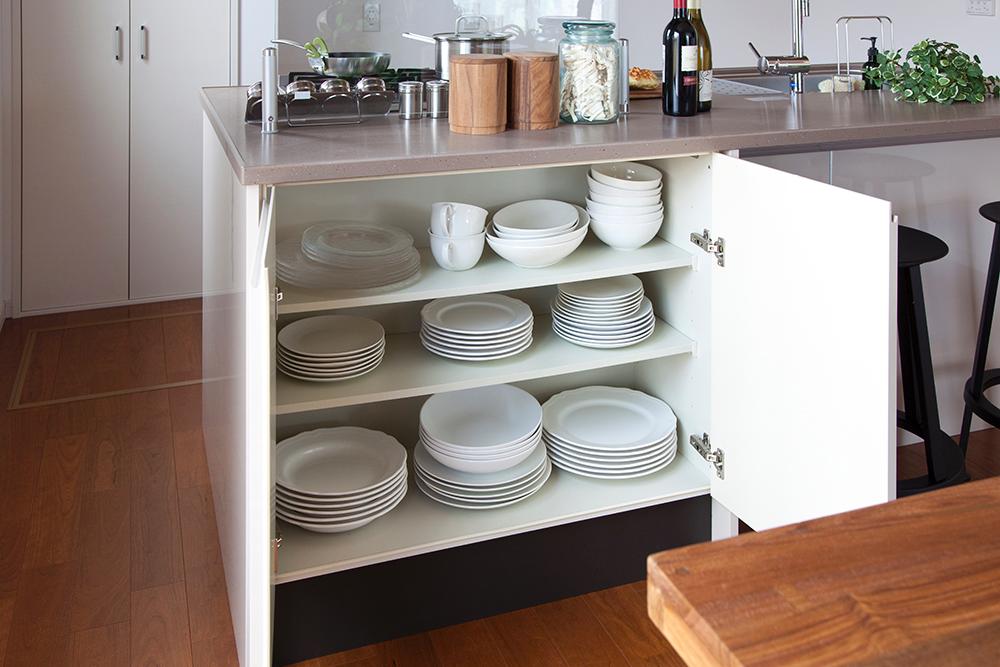 Cupboard built into the kitchen counter next to. There is a better-than-expected storage capacity.
キッチンカウンター横に組み込まれた食器棚。予想以上の収納力があります。
Hospital病院 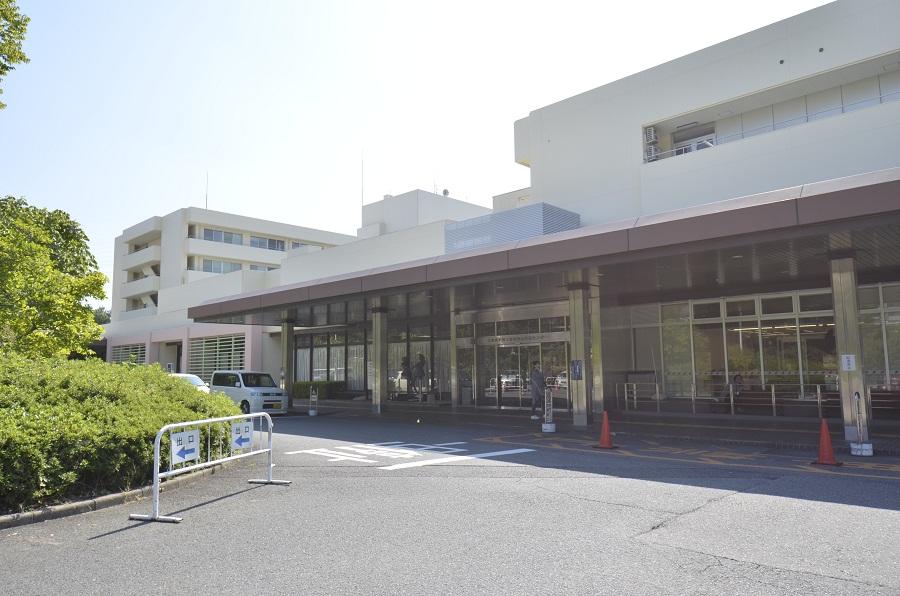 1400m to Osaka Maternal and Child Health Medical Center
大阪府立母子保健総合医療センターまで1400m
Primary school小学校 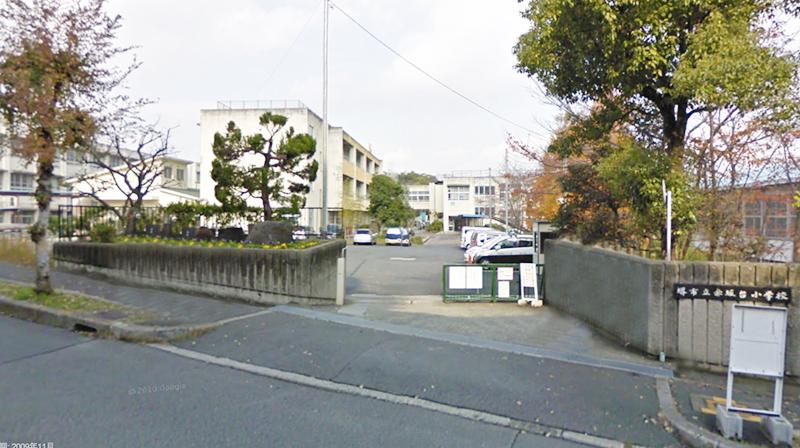 Akasakadai until elementary school 790m
赤坂台小学校まで790m
Junior high school中学校 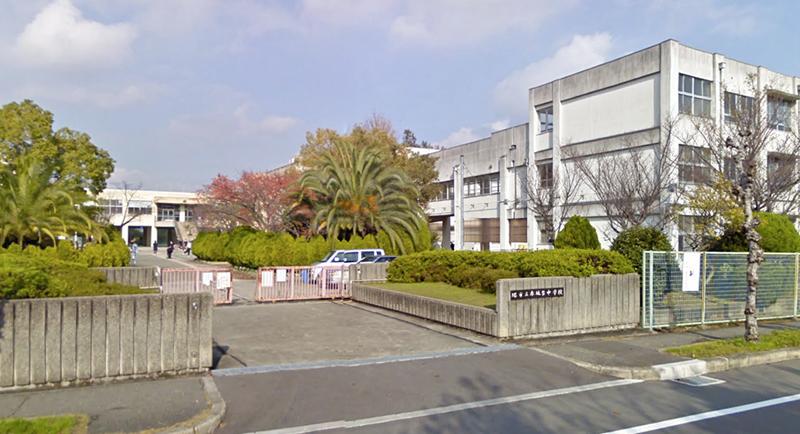 Akasakadai 1000m until junior high school
赤坂台中学校まで1000m
Other Equipmentその他設備 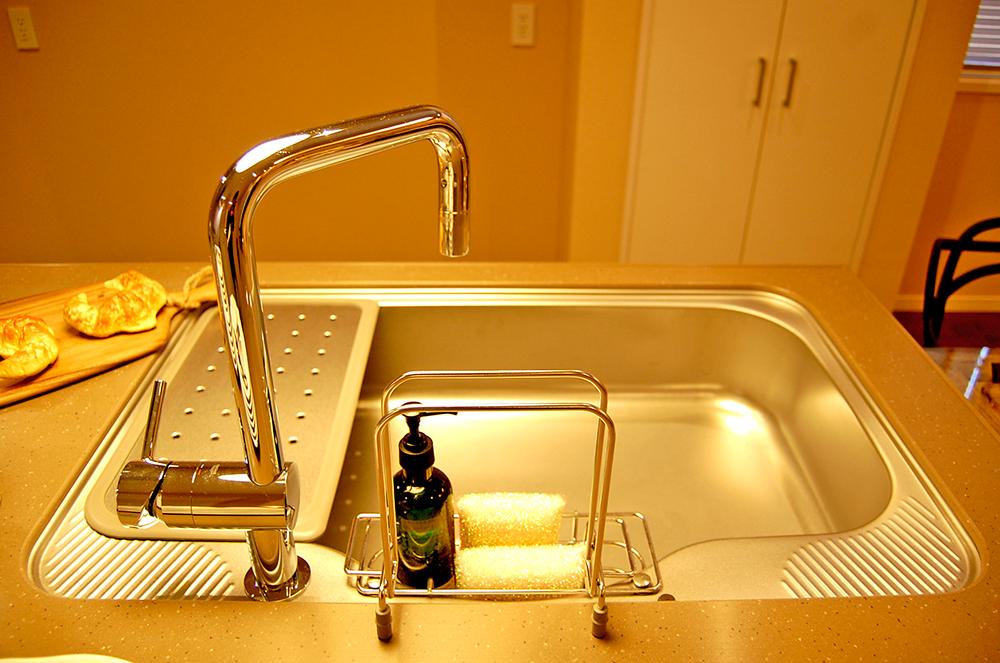 Beautiful even when viewed from anywhere, GROHE: faucet of Grohe (made in Germany). Only because what that's yearn Island, All the premium.
どこから見ても美しい、GROHE:グローエ(ドイツ製)の水栓。なんなの憧れるアイランドだからこそ、全てをプレミアムに。
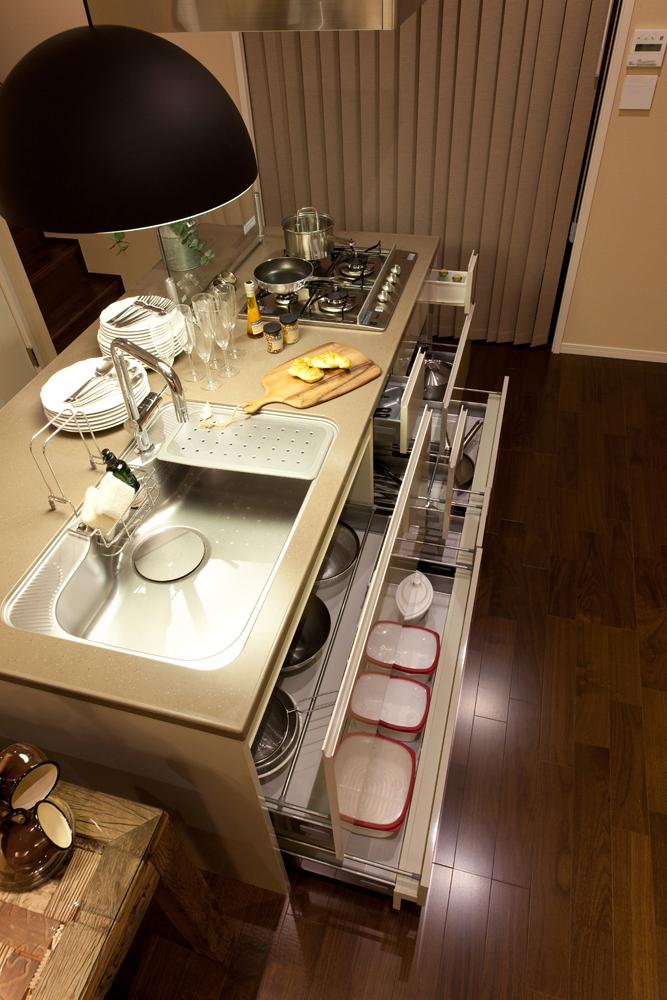 Kitchen storage of large capacity. Space is also convinced you were favorite dishes is the storage of cookware. Care Ease Because the bottom plate are put the enamel panel.
大容量のキッチン収納。お料理好きの方でも納得のスペースは調理器具の収納に。底板にはホーローパネルを貼ってあるのでお手入れラクラク。
Security equipment防犯設備 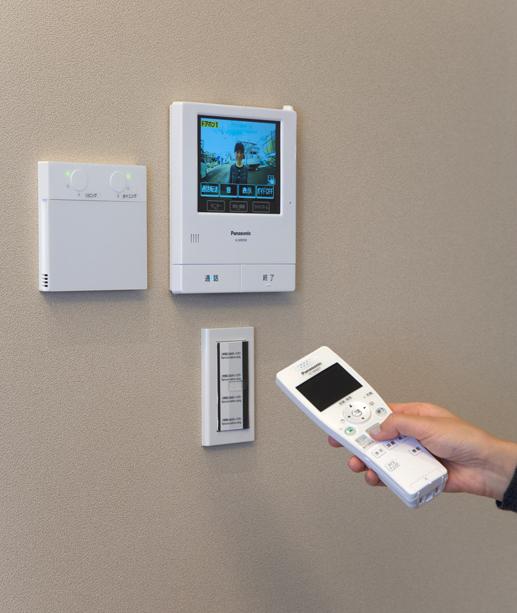 5 inches of touch panel adopted intercom with video recording function. Child machine Carry house in "anywhere door phone".
5インチのタッチパネル採用インターホンは録画機能付き。子機は「どこでもドアホン」で家中持ち運べます。
Other Equipmentその他設備 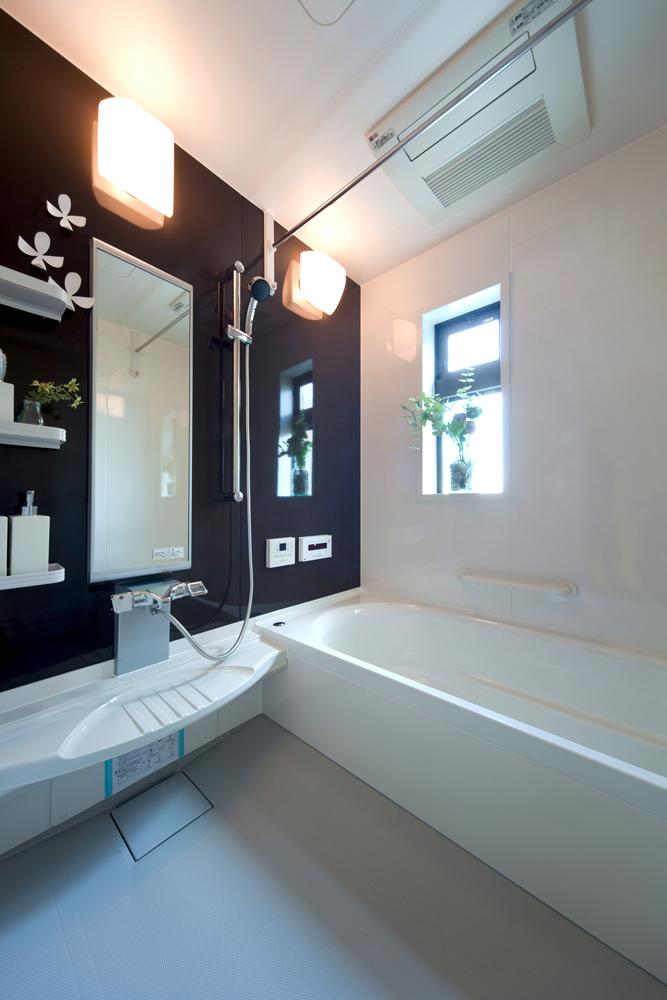 Figure will not take into account such as a window arrangement, such as glare out at the time of bathing.
入浴時に人影が外に映り込まないような窓配置などを考慮しています。
Kindergarten ・ Nursery幼稚園・保育園 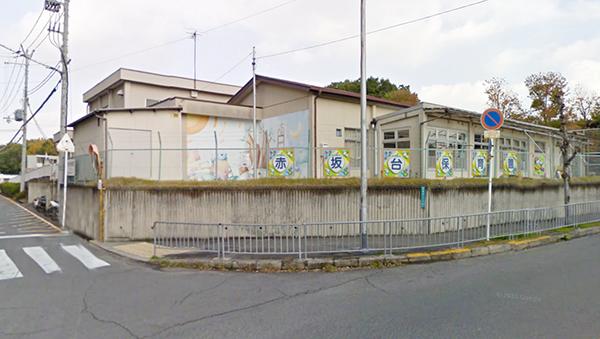 Akasakadai 720m to nursery school
赤坂台保育園まで720m
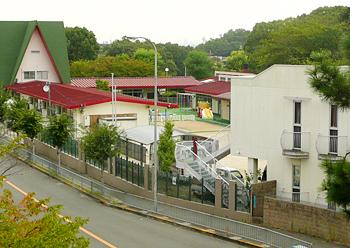 Akasakadai 664m to kindergarten
赤坂台幼稚園まで664m
Supermarketスーパー 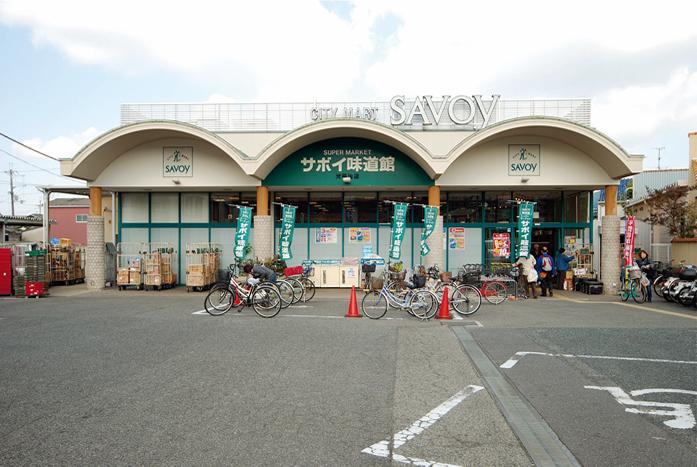 Savoy 1200m to taste the road Museum Komyoike shop
サボイ味道館 光明池店まで1200m
Shopping centreショッピングセンター 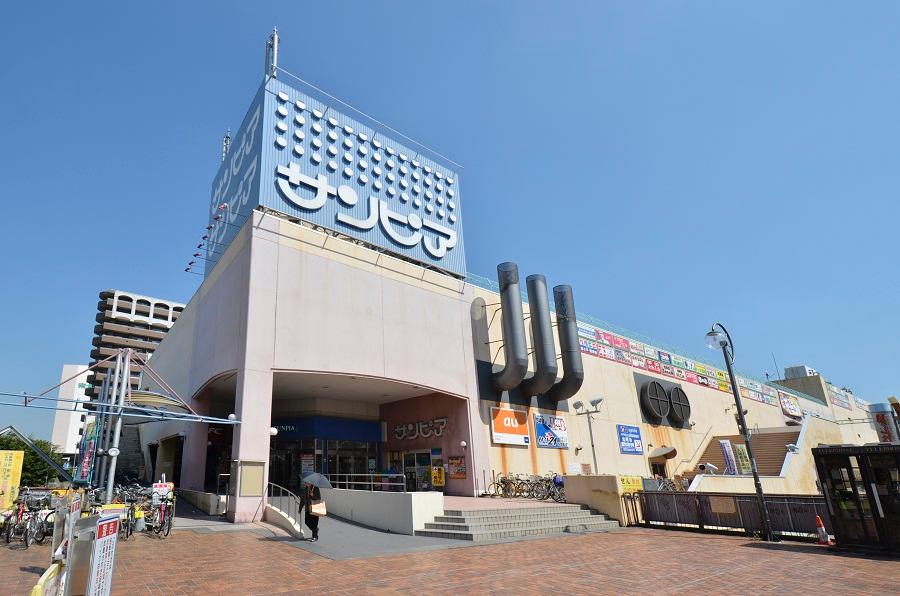 Until Sunpia 2000m
サンピアまで2000m
Supermarketスーパー 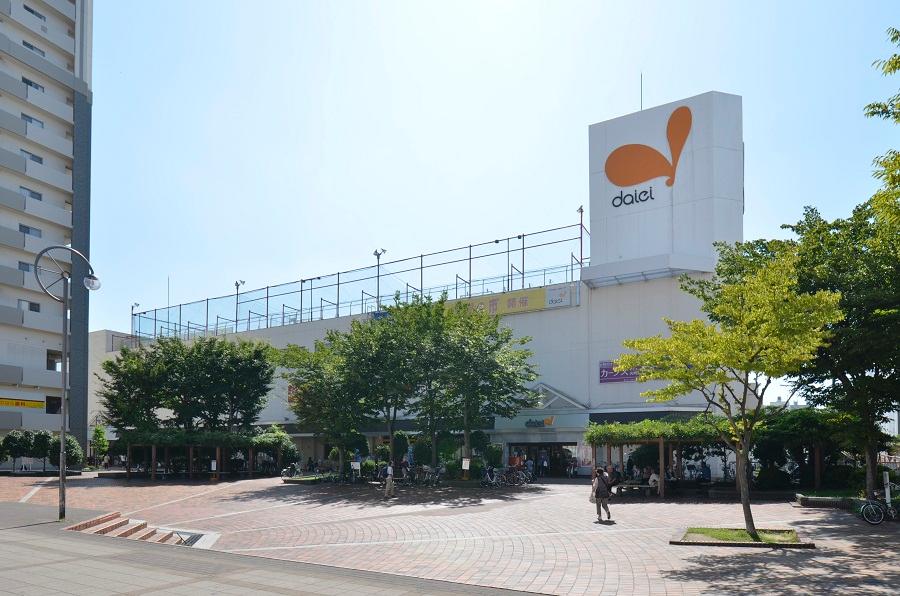 2000m to Daiei Komyoike shop
ダイエー光明池店まで2000m
Shopping centreショッピングセンター 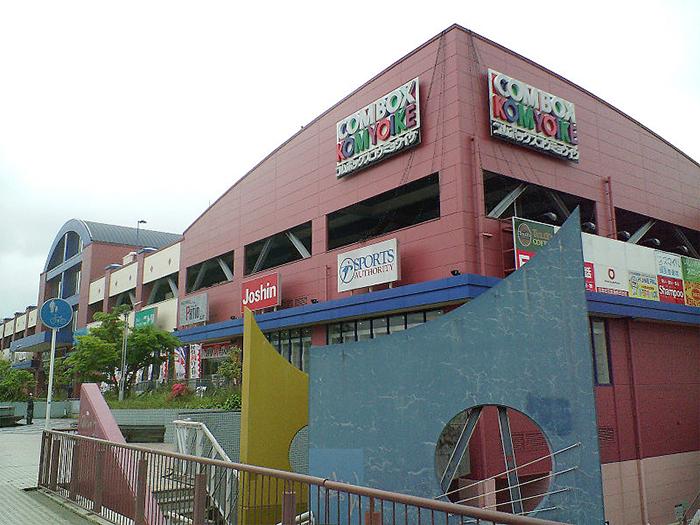 2100m to comb box
コムボックスまで2100m
Location
| 



































