New Homes » Kansai » Osaka prefecture » Sakai City, Minami-ku
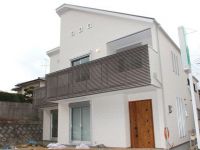 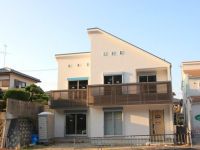
| | Sakai, Osaka Prefecture, Minami-ku, 大阪府堺市南区 |
| Senboku high-speed rail "Izumigaoka" bus 5 minutes Miyayamadai elementary school walk 1 minute 泉北高速鉄道「泉ケ丘」バス5分宮山台小学校歩1分 |
| Parking three or more possible, Facing south, System kitchen, Yang per good, All room storage, Siemens south road, LDK15 tatami mats or more, Or more before road 6mese-style room, Face-to-face kitchen, Wide balcony, Toilet 2 places, 2 駐車3台以上可、南向き、システムキッチン、陽当り良好、全居室収納、南側道路面す、LDK15畳以上、前道6m以上、和室、対面式キッチン、ワイドバルコニー、トイレ2ヶ所、2 |
| Miyayamadai about until the main entrance of the elementary school 130m. Cross the road Arayama park, Here Bairin is in full bloom in March and early mid-February is famous, Then in full glory in the beautiful cherry blossoms. Court line first is eye-catching in appearance that has been constructed on the balcony, Joinery Upon entering the front door, Notice the flooring of color. Warm atmosphere of the tree itself has been exude. Loft of frontage of Yes Master Bedroom Loft are two places on the second floor is also 4.75m. Veranda is between a population of about 10m in the south one side. 宮山台小学校の正門まで約130m。道路を渡ると荒山公園、ここは梅林が有名で2月中旬から3月上旬が見ごろになり、その後は桜がきれいに咲き誇ります。まず外観で目を引くのはベランダに施工されたコートライン、玄関に入ると建具、フローリングの色に注目して下さい。木そのものの暖かい雰囲気が醸し出されています。2階にはロフトが2ヵ所あり主寝室のロフトの間口は4.75mもあります。ベランダは南側一面で間口約10mです。 |
Features pickup 特徴ピックアップ | | Parking three or more possible / Facing south / System kitchen / Yang per good / All room storage / Siemens south road / LDK15 tatami mats or more / Or more before road 6m / Japanese-style room / Face-to-face kitchen / Wide balcony / Toilet 2 places / 2-story / 2 or more sides balcony / South balcony / Zenshitsuminami direction / Warm water washing toilet seat / loft / The window in the bathroom / High-function toilet / Ventilation good / Living stairs / City gas / A large gap between the neighboring house / Maintained sidewalk 駐車3台以上可 /南向き /システムキッチン /陽当り良好 /全居室収納 /南側道路面す /LDK15畳以上 /前道6m以上 /和室 /対面式キッチン /ワイドバルコニー /トイレ2ヶ所 /2階建 /2面以上バルコニー /南面バルコニー /全室南向き /温水洗浄便座 /ロフト /浴室に窓 /高機能トイレ /通風良好 /リビング階段 /都市ガス /隣家との間隔が大きい /整備された歩道 | Price 価格 | | 34,800,000 yen 3480万円 | Floor plan 間取り | | 4LDK 4LDK | Units sold 販売戸数 | | 1 units 1戸 | Land area 土地面積 | | 146.31 sq m (registration) 146.31m2(登記) | Building area 建物面積 | | 108.33 sq m 108.33m2 | Driveway burden-road 私道負担・道路 | | Nothing, South 12m width 無、南12m幅 | Completion date 完成時期(築年月) | | October 2013 2013年10月 | Address 住所 | | Sakai, Osaka Prefecture, Minami-ku, Miyayamadai 3 大阪府堺市南区宮山台3 | Traffic 交通 | | Senboku high-speed rail "Izumigaoka" bus 5 minutes Miyayamadai elementary school walk 1 minute 泉北高速鉄道「泉ケ丘」バス5分宮山台小学校歩1分
| Related links 関連リンク | | [Related Sites of this company] 【この会社の関連サイト】 | Contact お問い合せ先 | | (Ltd.) S.H.ETEL: 0120-279157 [Toll free] Please contact the "saw SUUMO (Sumo)" (株)S.H.ETEL:0120-279157【通話料無料】「SUUMO(スーモ)を見た」と問い合わせください | Building coverage, floor area ratio 建ぺい率・容積率 | | 40% ・ 80% 40%・80% | Time residents 入居時期 | | Consultation 相談 | Land of the right form 土地の権利形態 | | Ownership 所有権 | Structure and method of construction 構造・工法 | | Wooden 2-story 木造2階建 | Use district 用途地域 | | One low-rise 1種低層 | Overview and notices その他概要・特記事項 | | Facilities: Public Water Supply, This sewage, City gas, Building confirmation number: No. H25 confirmation architecture NDA No. 00916, Parking: car space 設備:公営水道、本下水、都市ガス、建築確認番号:第H25確認建築防大00916号、駐車場:カースペース | Company profile 会社概要 | | <Seller> governor of Osaka (2) No. 050157 (Ltd.) S.H.Eyubinbango599-8273 Osaka FuSakai City, Naka-ku, Fukaishimizu-cho, 3969 <売主>大阪府知事(2)第050157号(株)S.H.E〒599-8273 大阪府堺市中区深井清水町3969 |
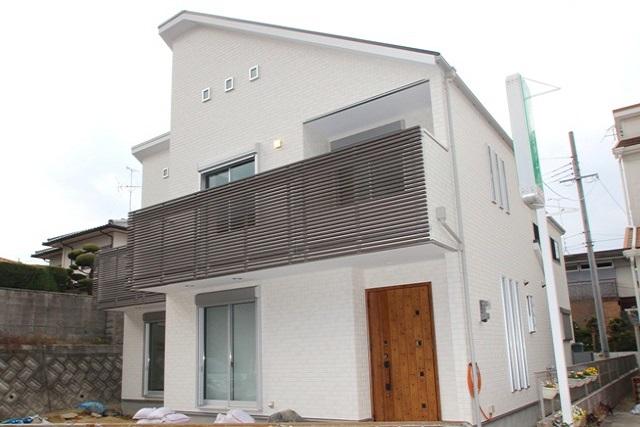 Local appearance photo
現地外観写真
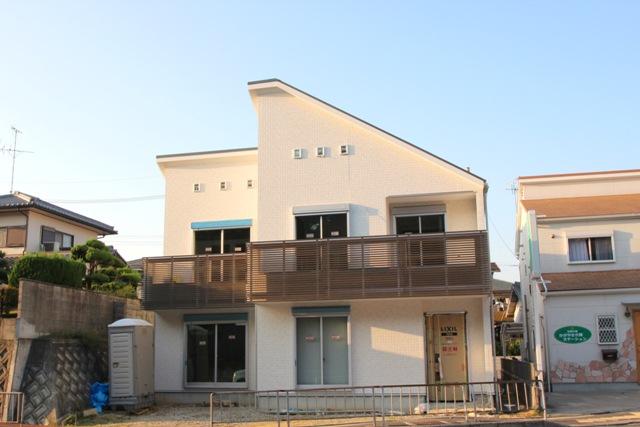 Local appearance photo
現地外観写真
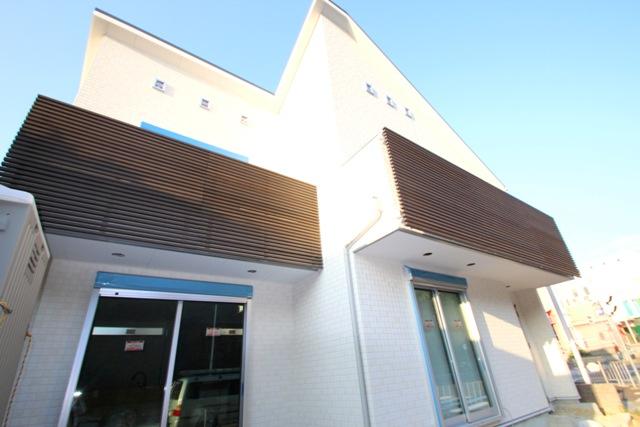 Local appearance photo
現地外観写真
Floor plan間取り図 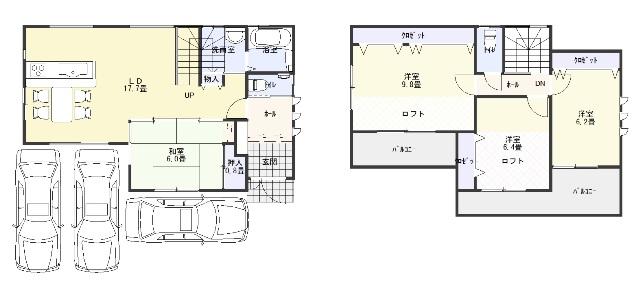 34,800,000 yen, 4LDK, Land area 146.31 sq m , All Shitsuminami orientation to attract building area 108.33 sq m light and wind
3480万円、4LDK、土地面積146.31m2、建物面積108.33m2 光と風を呼び込む全室南向き
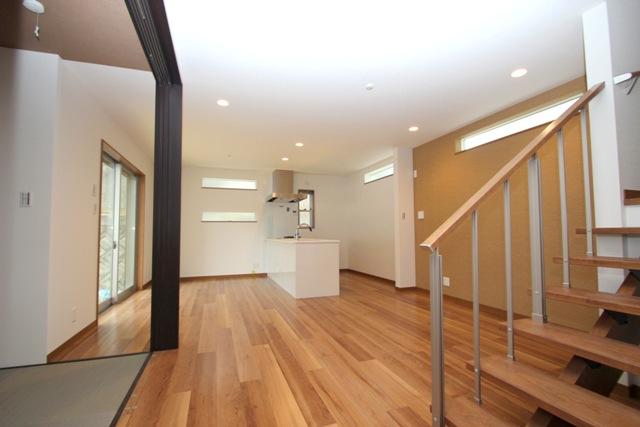 Living
リビング
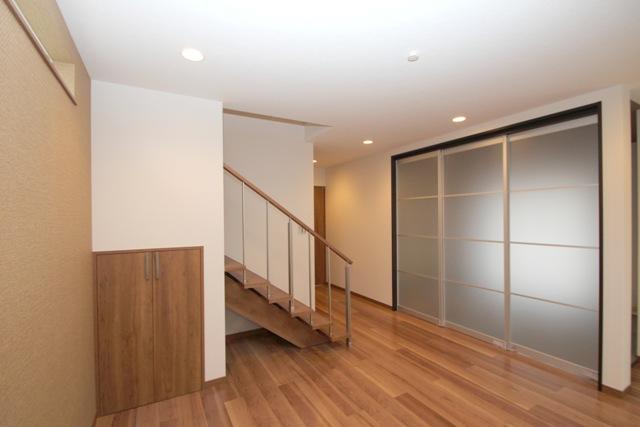 Non-living room
リビング以外の居室
Primary school小学校 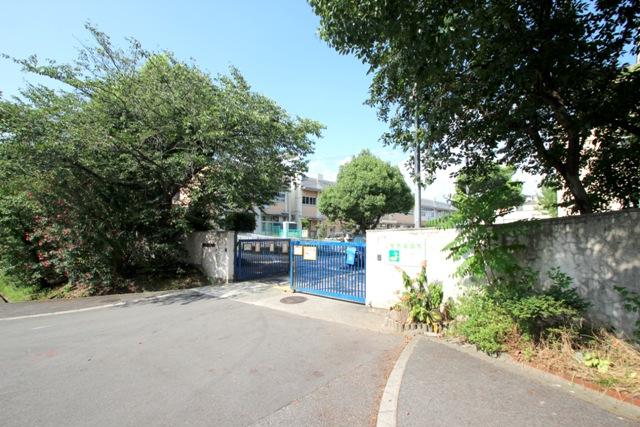 Sakaishiritsu Miyayamadai until elementary school 193m
堺市立宮山台小学校まで193m
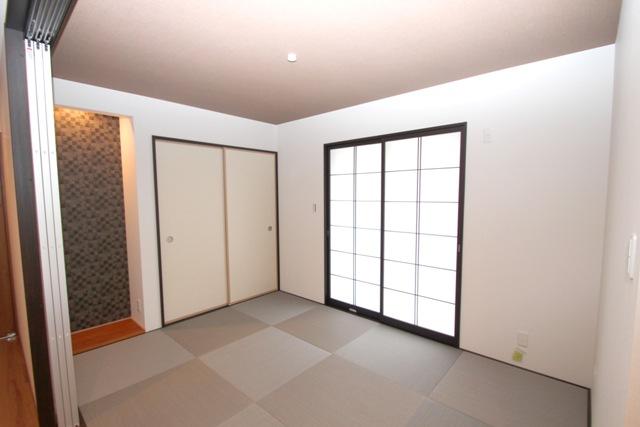 Other introspection
その他内観
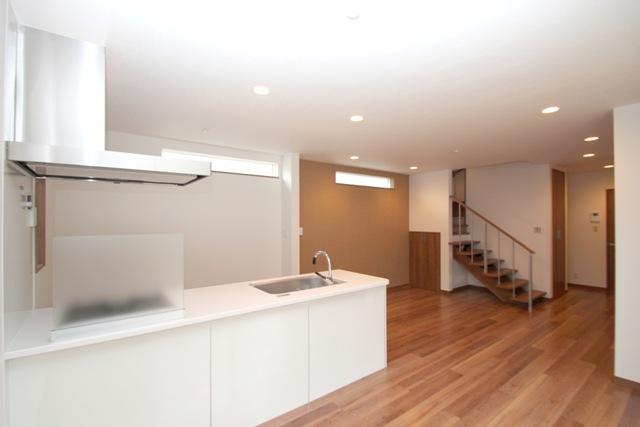 Living
リビング
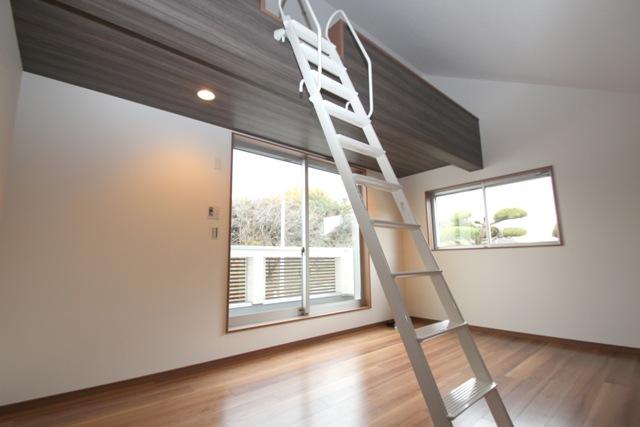 Non-living room
リビング以外の居室
Park公園 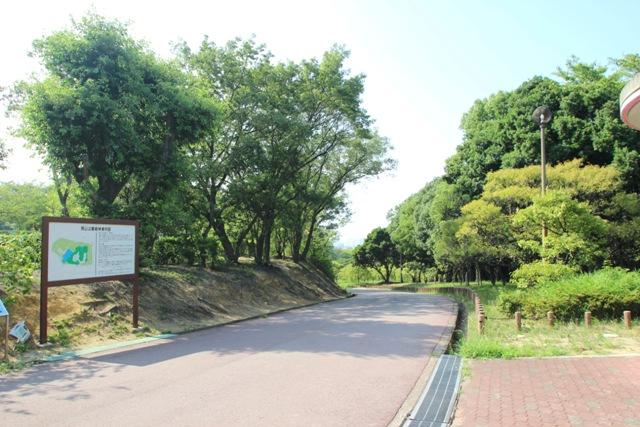 200m to Arayama park
荒山公園まで200m
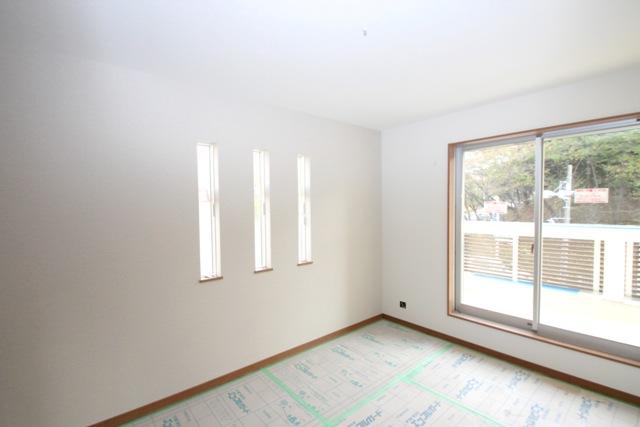 Other introspection
その他内観
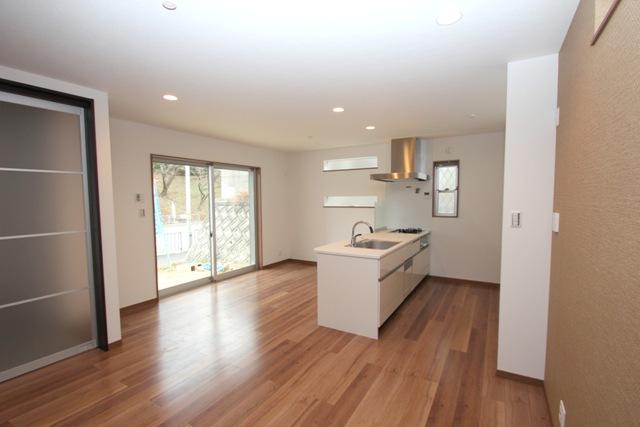 Living
リビング
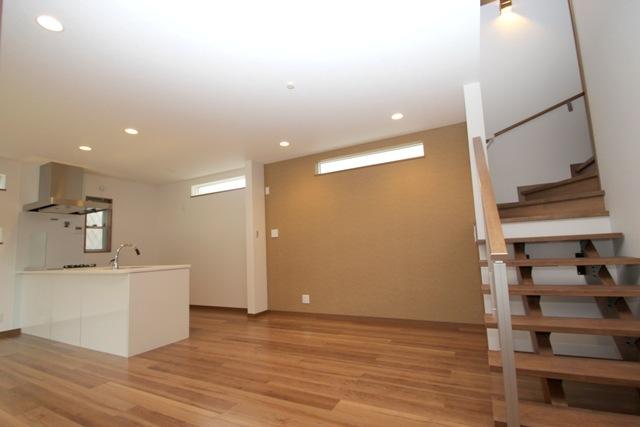 Living
リビング
Location
|















