New Homes » Kansai » Osaka prefecture » Sakai City, Minami-ku
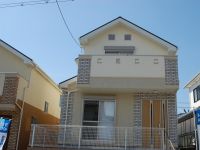 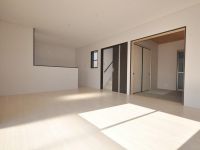
| | Sakai, Osaka Prefecture, Minami-ku, 大阪府堺市南区 |
| Senboku high-speed rail "Izumigaoka" walk 10 minutes 泉北高速鉄道「泉ケ丘」歩10分 |
| Co., Ltd. Home Research Newly built single-family (consumption tax ・ Introducing outside 構費 included) Popular Takeshirodai. Site about 39 square meters ~ 45 square meters. Parking two possible. Your visits, Weekend course on weekdays is also available. 株式会社ホームリサーチ 新築一戸建て(消費税・外構費込み)人気の竹城台で新登場。敷地約39坪 ~ 45坪。駐車2台可能。ご見学は、週末はもちろん平日も可能です。 |
| About a 10-minute walk to the "Izumigaoka Station". Shin appeared in popular Takeshirodai! ! It is a quiet residential area of Senboku New Town. Site about 39 square meters ~ With 45 square meters. Parking two possible. Within a 6-minute walk to elementary and junior high schools. About walking to the Super 4 minutes. To Izumigaoka Ekimae, There will therefore be a large shopping facilities such as Takashimaya and Panjo, This is useful. Your visits, Weekend course on weekdays is also available. Please feel free to contact us. 「泉ヶ丘駅」へ徒歩約10分。人気の竹城台で新登場!!泉北ニュータウンの閑静な住宅地です。敷地約39坪 ~ 45坪付き。駐車2台可能。小中学校へ徒歩6分圏内。スーパーへ徒歩約4分。泉ヶ丘駅前には、高島屋やパンジョといった大型ショッピング施設も有りますので、便利ですよ。ご見学は、週末はもちろん平日も可能です。お気軽にお問い合せ下さい。 |
Features pickup 特徴ピックアップ | | Pre-ground survey / Year Available / Parking two Allowed / System kitchen / Yang per good / A quiet residential area / LDK15 tatami mats or more / Around traffic fewer / Japanese-style room / Washbasin with shower / Face-to-face kitchen / Toilet 2 places / Bathroom 1 tsubo or more / 2-story / Warm water washing toilet seat / Underfloor Storage / The window in the bathroom / Ventilation good / Dish washing dryer / Or more ceiling height 2.5m / All room 6 tatami mats or more / Water filter / City gas / terrace 地盤調査済 /年内入居可 /駐車2台可 /システムキッチン /陽当り良好 /閑静な住宅地 /LDK15畳以上 /周辺交通量少なめ /和室 /シャワー付洗面台 /対面式キッチン /トイレ2ヶ所 /浴室1坪以上 /2階建 /温水洗浄便座 /床下収納 /浴室に窓 /通風良好 /食器洗乾燥機 /天井高2.5m以上 /全居室6畳以上 /浄水器 /都市ガス /テラス | Event information イベント情報 | | Local guide Board (Please be sure to ask in advance) schedule / During the public time / 10:00 ~ 18: 00 ● walk about 10 minutes to "Izumigaoka Station". Shin appeared in popular Takeshirodai! ! It is a quiet residential area of Senboku New Town. Site about 39 square meters ~ With 45 square meters. Parking two possible. Within a 6-minute walk to elementary and junior high schools. About walking to the Super 4 minutes. To Izumigaoka Ekimae, There will therefore be a large shopping facilities such as Takashimaya and Panjo, This is useful. Your visits, Weekend course on weekdays is also available. Please feel free to contact us. 現地案内会(事前に必ずお問い合わせください)日程/公開中時間/10:00 ~ 18:00●「泉ヶ丘駅」へ徒歩約10分。人気の竹城台で新登場!!泉北ニュータウンの閑静な住宅地です。敷地約39坪 ~ 45坪付き。駐車2台可能。小中学校へ徒歩6分圏内。スーパーへ徒歩約4分。泉ヶ丘駅前には、高島屋やパンジョといった大型ショッピング施設も有りますので、便利ですよ。ご見学は、週末はもちろん平日も可能です。お気軽にお問い合せ下さい。 | Price 価格 | | 31,800,000 yen ~ 31,800,000 yen 3180万円 ~ 3180万円 | Floor plan 間取り | | 4LDK 4LDK | Units sold 販売戸数 | | 3 units 3戸 | Total units 総戸数 | | 5 units 5戸 | Land area 土地面積 | | 131.88 sq m ~ 151.52 sq m (39.89 tsubo ~ 45.83 square meters) 131.88m2 ~ 151.52m2(39.89坪 ~ 45.83坪) | Building area 建物面積 | | 96.39 sq m ~ 100.44 sq m (29.15 tsubo ~ 30.38 square meters) 96.39m2 ~ 100.44m2(29.15坪 ~ 30.38坪) | Completion date 完成時期(築年月) | | 2013 early November 2013年11月上旬 | Address 住所 | | Sakai, Osaka Prefecture, Minami-ku, Takeshirodai 2 大阪府堺市南区竹城台2 | Traffic 交通 | | Senboku high-speed rail "Izumigaoka" walk 10 minutes 泉北高速鉄道「泉ケ丘」歩10分
| Related links 関連リンク | | [Related Sites of this company] 【この会社の関連サイト】 | Contact お問い合せ先 | | (Ltd.) Home Research TEL: 0800-2003405 [Toll free] Please contact the "saw SUUMO (Sumo)" (株)ホームリサーチTEL:0800-2003405【通話料無料】「SUUMO(スーモ)を見た」と問い合わせください | Time residents 入居時期 | | Consultation 相談 | Land of the right form 土地の権利形態 | | Ownership 所有権 | Structure and method of construction 構造・工法 | | Wooden 2-story (framing method) 木造2階建(軸組工法) | Use district 用途地域 | | One low-rise 1種低層 | Land category 地目 | | Residential land 宅地 | Overview and notices その他概要・特記事項 | | Building confirmation number: 13-2258 建築確認番号:13-2258 | Company profile 会社概要 | | <Mediation> governor of Osaka (2) No. 053058 (Ltd.) Home research Yubinbango599-8271 Osaka FuSakai City, Naka-ku, Fukaikita-cho, 3169 Makoto third building <仲介>大阪府知事(2)第053058号(株)ホームリサーチ〒599-8271 大阪府堺市中区深井北町3169 誠第3ビル |
Rendering (appearance)完成予想図(外観) 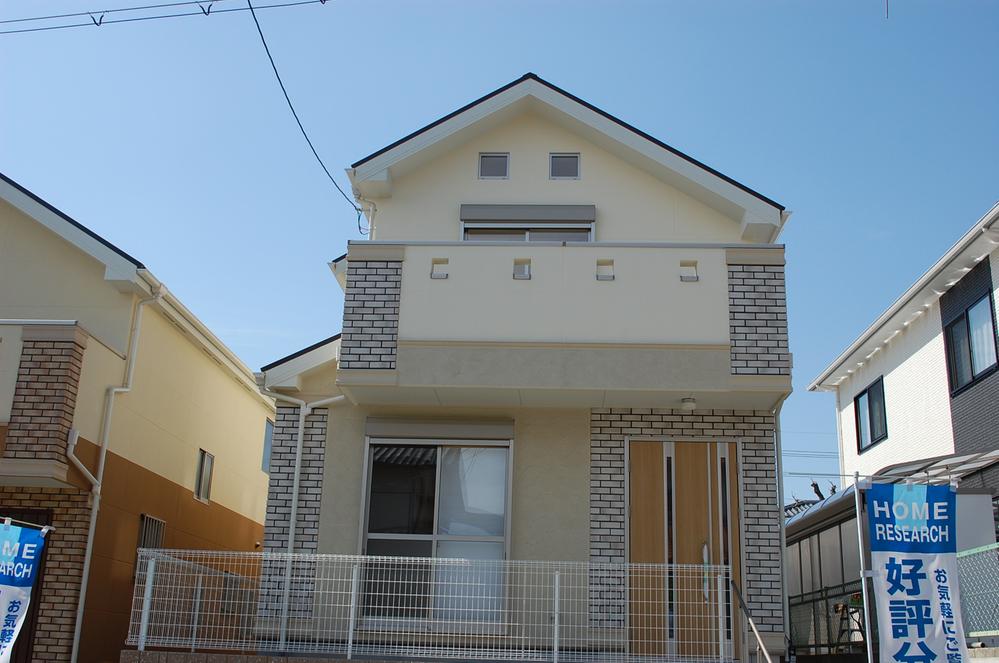 Appearance image photo
外観イメージ写真
Livingリビング 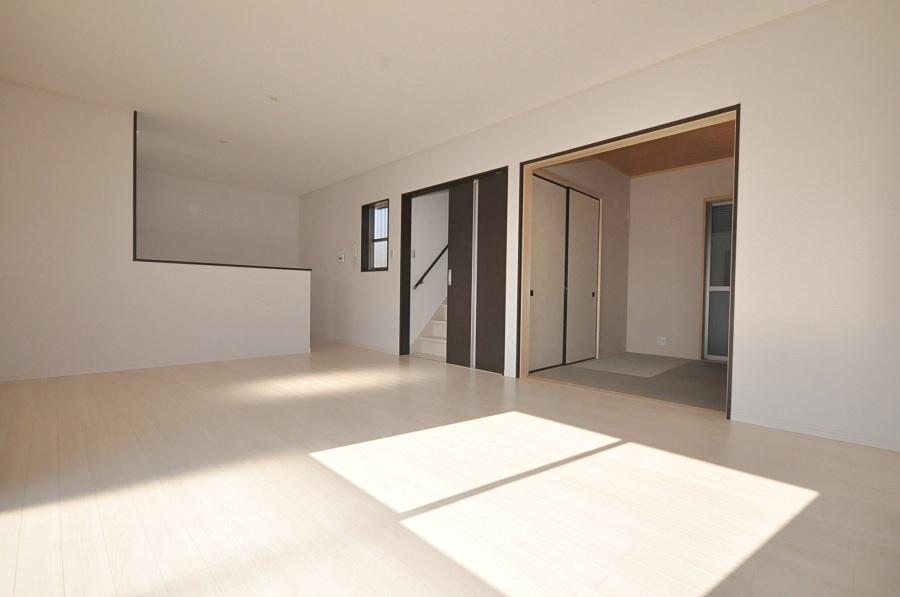 Spacious living room
広々リビング
Same specifications photo (kitchen)同仕様写真(キッチン) 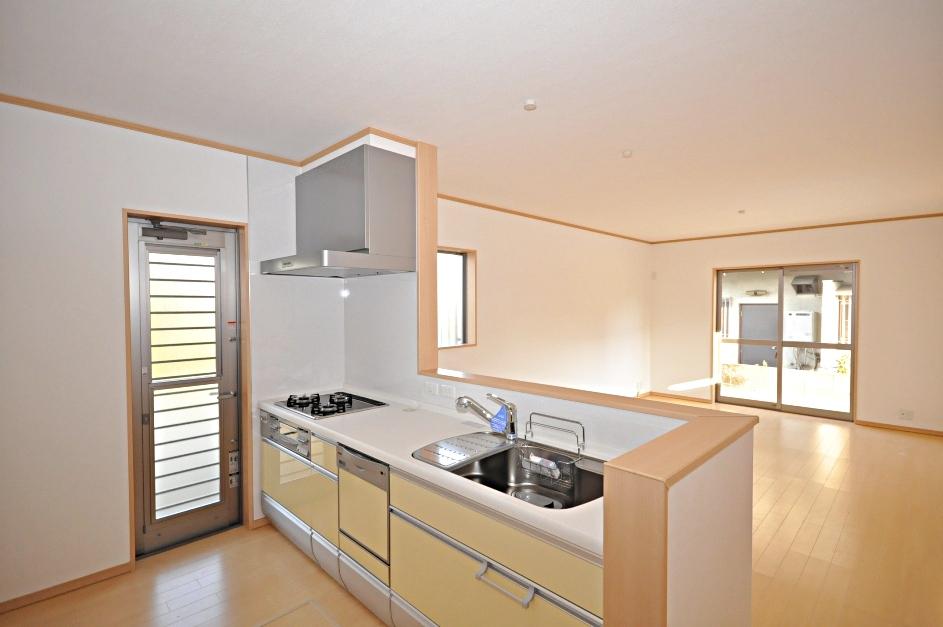 Cleanup made. With dish washing and drying machine. Large capacity pull-out storage.
クリナップ製。食器洗浄乾燥機付き。大容量引き出し式収納。
Same specifications photos (appearance)同仕様写真(外観) 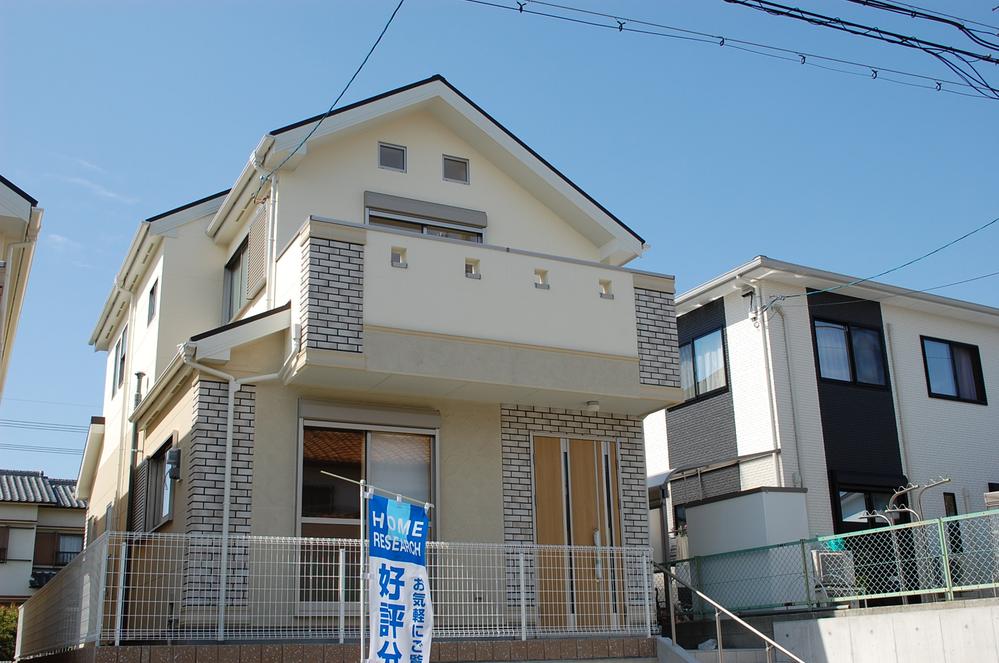 Appearance image
外観イメージ
Bathroom浴室 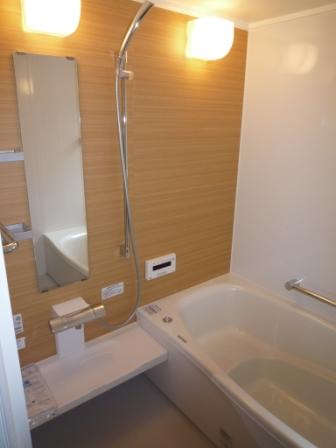 TOTO made. Thermos bathtub. Tired comfortably stretched out foot.
TOTO製。魔法瓶浴槽。足を伸ばしてゆったり浸かれます。
Local photos, including front road前面道路含む現地写真 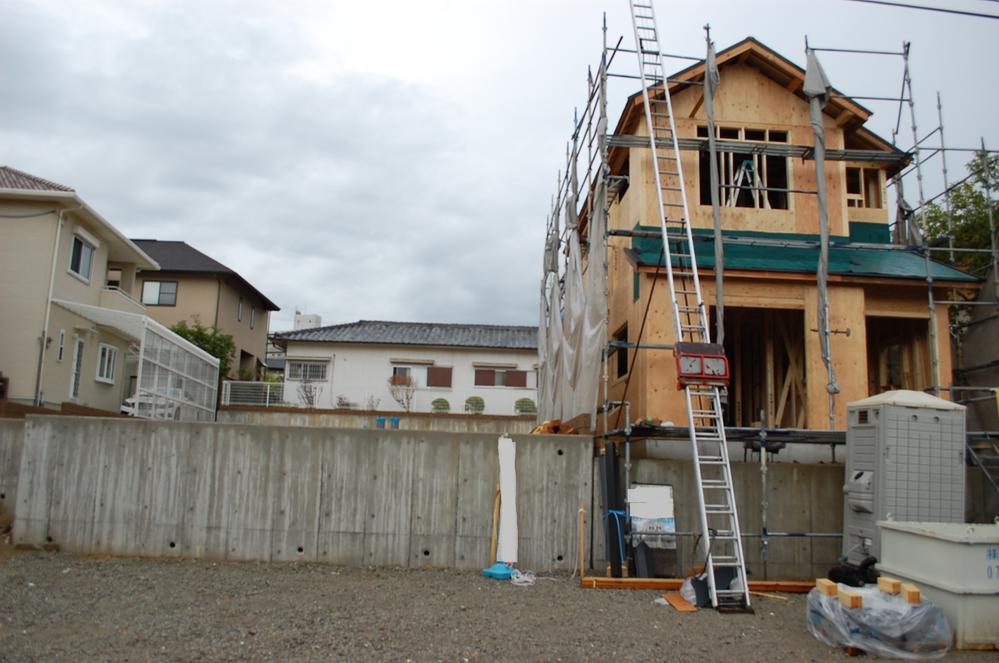 Local Photos
現地写真
Floor plan間取り図 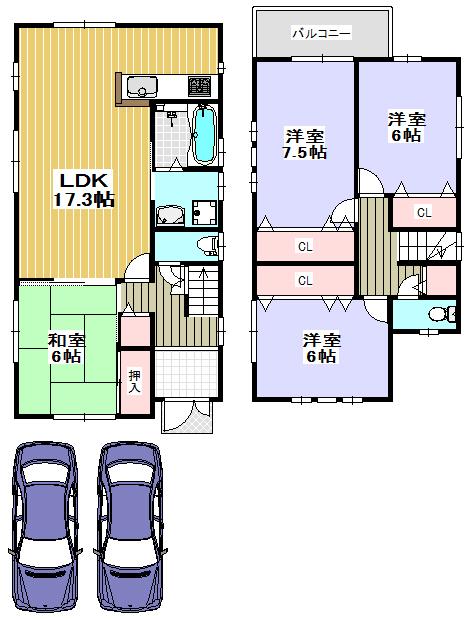 Price 31,800,000 yen, 4LDK, Land area 151.52 sq m , Building area 100.44 sq m
価格3180万円、4LDK、土地面積151.52m2、建物面積100.44m2
Otherその他 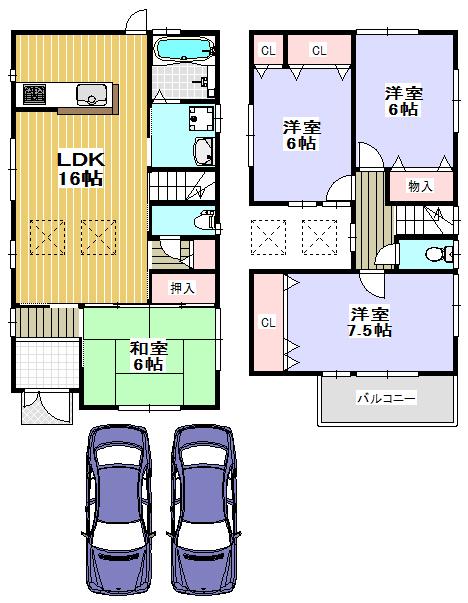 Floor plan drawings
間取り図面
Wash basin, toilet洗面台・洗面所 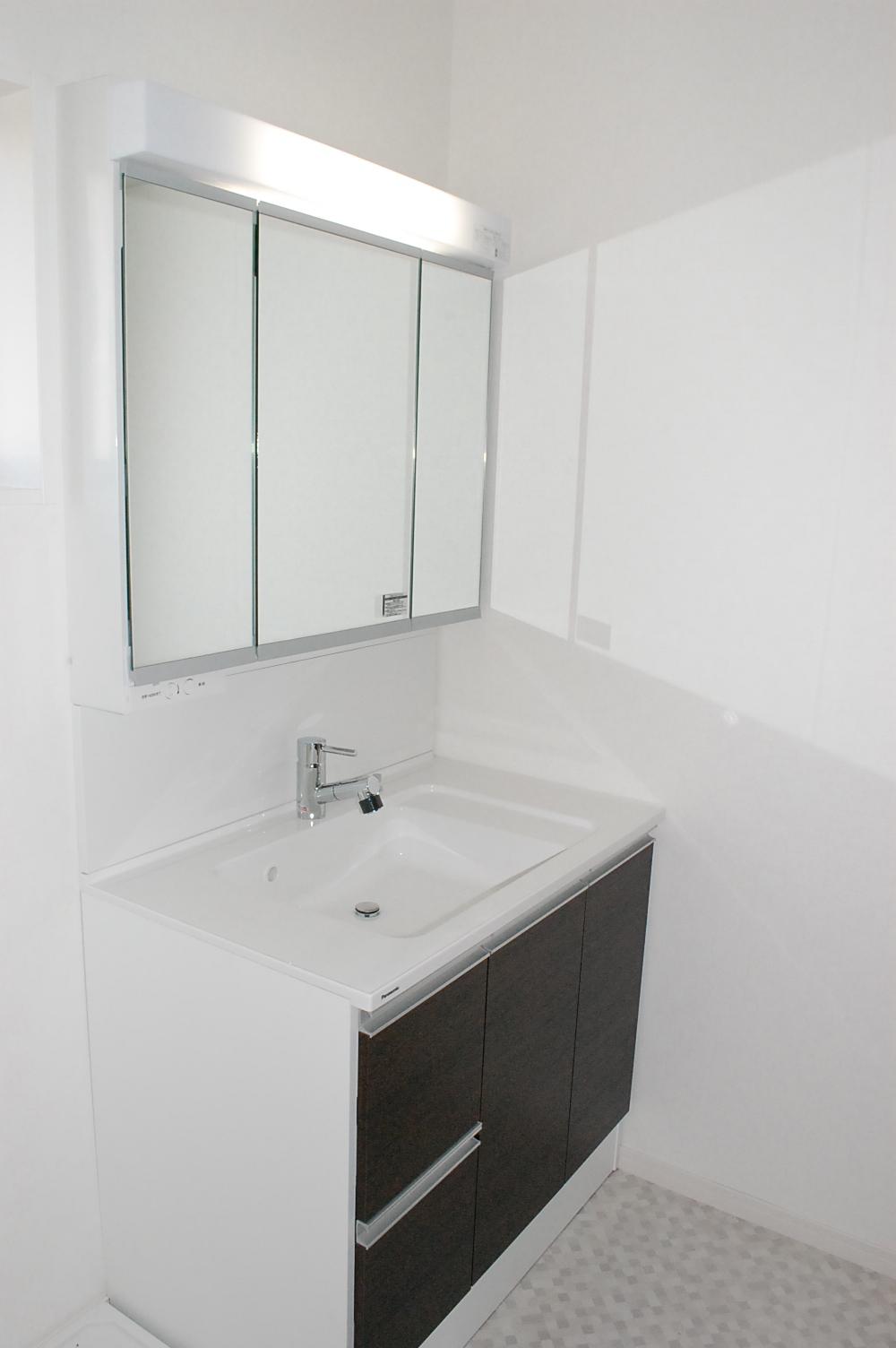 Shower Faucets. Wide three-sided mirror.
シャワー水栓。ワイドな三面鏡。
Station駅 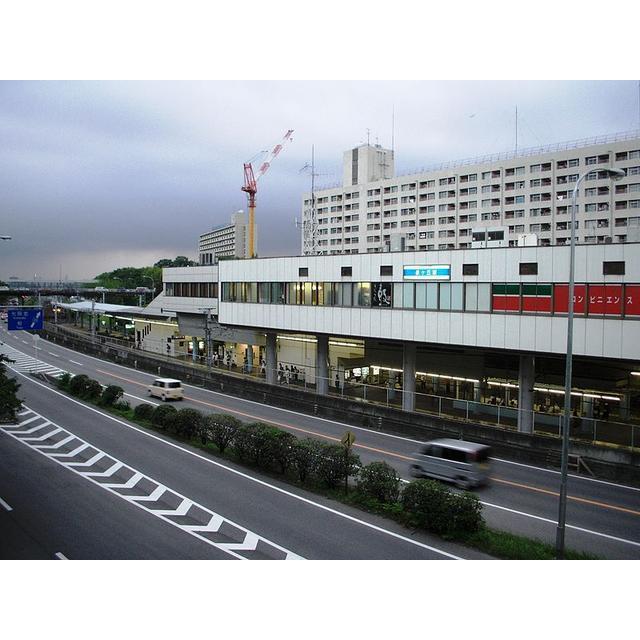 Izumigaoka 800m to the Train Station
泉ヶ丘駅まで800m
Junior high school中学校 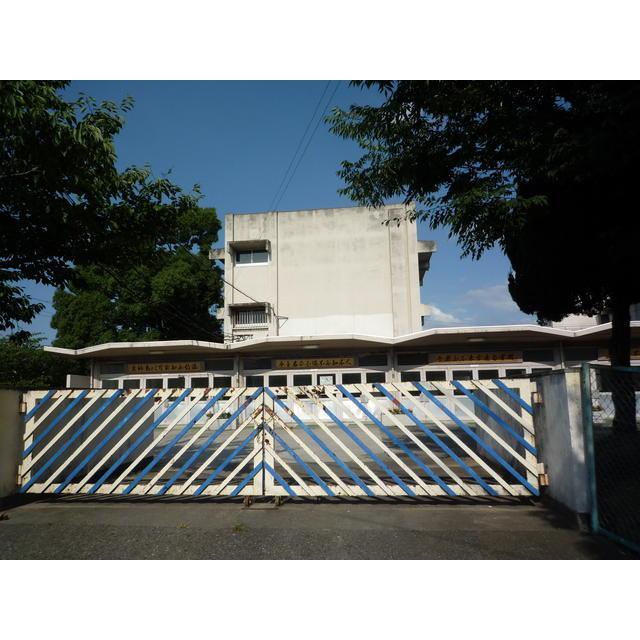 Miyayamadai 160m until junior high school
宮山台中学校まで160m
Supermarketスーパー 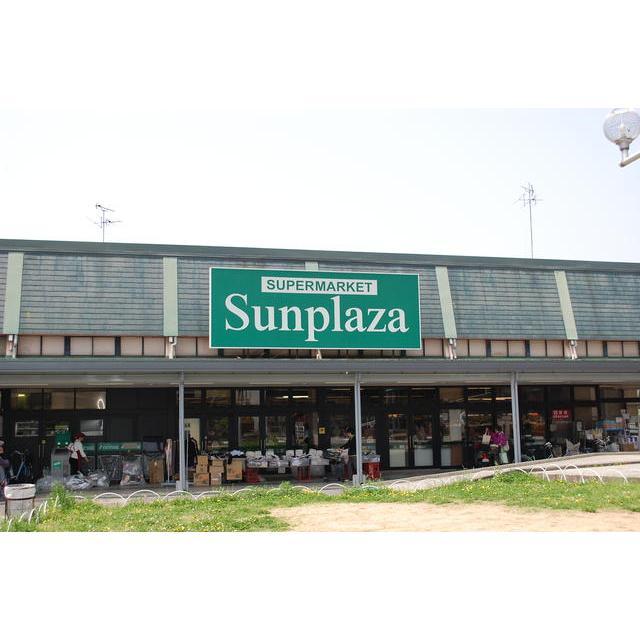 Sun Plaza up to 1440m
サンプラザまで1440m
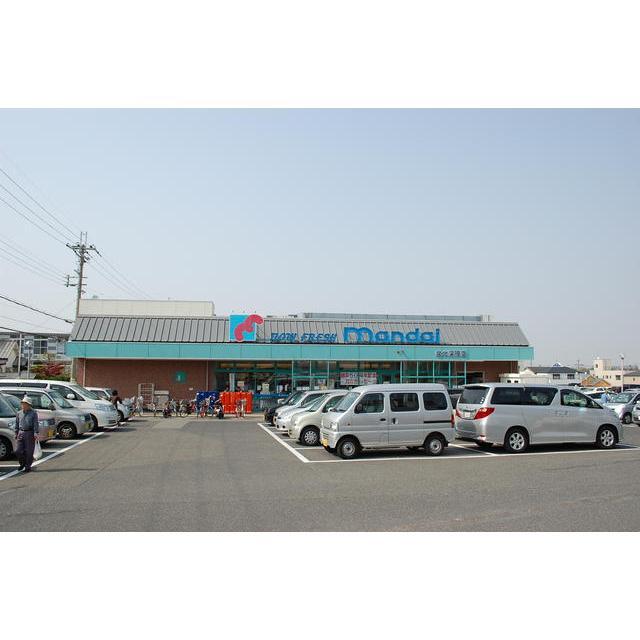 800m until Superman generations
スーパー万代まで800m
Construction ・ Construction method ・ specification構造・工法・仕様 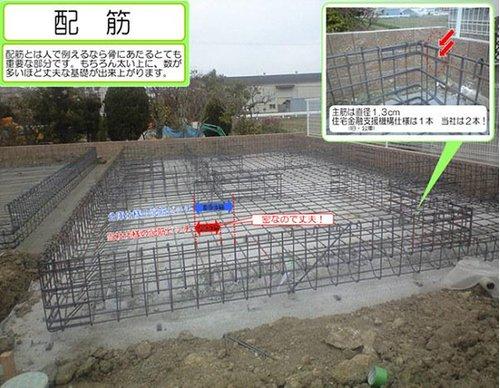 Although the Corporation specification has become the rebar of the normal diameter 1cm be arranged at 30 cm intervals, We are a diameter 1.3 cm of rebar and 20 centimeter interval, We are working to strength up.
公庫仕様では通常直径1cmの鉄筋を30センチ間隔で配置するようになっていますが、当社は直径1.3センチの鉄筋を20センチ間隔とし、強度アップを図っています。
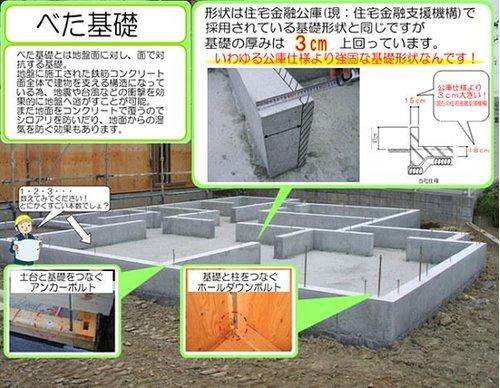 Our foundation has adopted a solid foundation, Displacement of basic due to uneven settlement because it supports the entire thickness of 18 cm one of the bottom panel of the house does not occur first. Solid foundation strongly to differential settlement, There is also the effect of preventing termite, To prevent the moisture from the ground rises.
当社の基礎はベタ基礎を採用しており、家全体を厚さ18センチの1枚の底盤が支えていますので不等沈下による基礎のズレ等はまず起こりません。ベタ基礎は不同沈下に強く、シロアリを防ぐ効果もあり、地中からの湿気が上がるのを防止します。
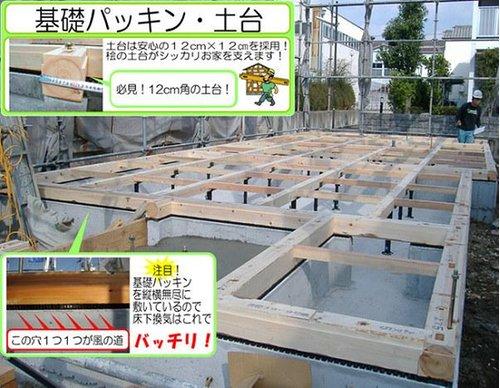 By construction the basic packing between the foundation and the foundation, Corrosion of always ventilation is caught foundation, To prevent the occurrence of a termite.
基礎と土台の間に基礎パッキンを施工することにより、常時換気がとれ土台の腐食、シロアリの発生を防ぎます。
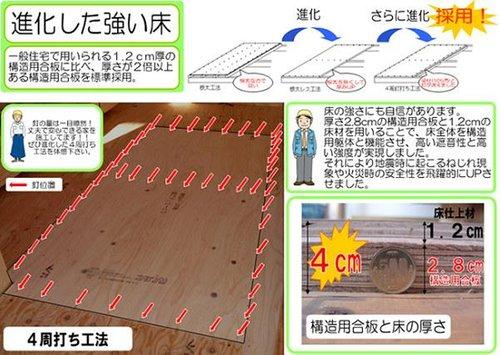 It has adopted a joist less four laps nailing method (floor magnification three times) from April 2008. To previous from comparison and three times the direction in which the structure is strongly the evolution we give priority to safety. Foundation, Direct the beam, Paste the thickness 2.8 centimeter structural plywood of, To function the floor as the structural framework in that put a thickness 1.2 cm of floor finishing material, It has achieved a high strength.
2008年4月から根太レス4周釘打工法(床倍率3倍)を採用しています。以前から比べると3倍の構造が強くなる方向へ進化をし安全性を優先しています。土台、梁に直接、厚さ2.8センチの構造用合板を貼り、厚さ1.2センチのフロアーの仕上材を貼る事で床を構造躯体として機能させ、高い強度を実現しました。
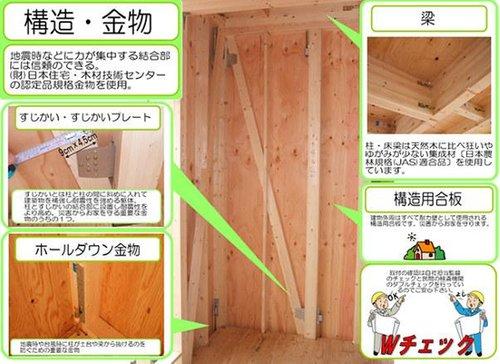 Three times the floor structural strength when compared from the previous adopted the joists less four laps nailing method. Plywood for the structure of direct thickness 2.8 centimeter to foundation, 1.2 realize that the high strength put the finishing material of centimeter. Even to twist phenomenon that occurs at the time of earthquake, It enhances safety
根太レス4周釘打工法を採用し以前から比べると3倍の床構造強度。土台に直接厚さ2.8センチの構造用合板、1.2センチの仕上材を貼る事で高い強度を実現。地震時に起こるねじれ現象に対しても、安全性を高めます
Location
| 


















