New Homes » Kansai » Osaka prefecture » Sakai City, Minami-ku
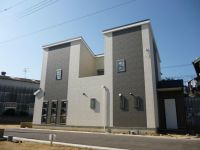 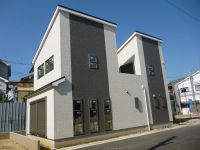
| | Sakai, Osaka Prefecture, Minami-ku, 大阪府堺市南区 |
| Senboku high-speed rail "Komyoike" 12 minutes Hinokio Mountain walk 2 minutes by bus 泉北高速鉄道「光明池」バス12分檜尾山歩2分 |
| Well fair Hinokio All 8-compartment model House (F No. land) has been imposing completed. I'd love to, Once please refer to the local. ウェルフェアー檜尾 全8区画モデルハウス(F号地)堂々完成しました。是非、一度現地をご覧ください。 |
| ◆ Spacious 4LDK + parking two Allowed ◆ Land 40.57 square meters ・ Building with 33.07 square meters ◆ Home garden ・ You can also enjoy gardening ◆広々4LDK+駐車2台可◆土地40.57坪・建物33.07坪付◆家庭菜園・ガーデニングも楽しめます |
Features pickup 特徴ピックアップ | | City gas / Development subdivision in 都市ガス /開発分譲地内 | Event information イベント情報 | | Model house (Please be sure to ask in advance) schedule / Now open モデルハウス(事前に必ずお問い合わせください)日程/公開中 | Price 価格 | | 26,800,000 yen 2680万円 | Floor plan 間取り | | 4LDK 4LDK | Units sold 販売戸数 | | 1 units 1戸 | Total units 総戸数 | | 8 units 8戸 | Land area 土地面積 | | 134.12 sq m (registration) 134.12m2(登記) | Building area 建物面積 | | 109.35 sq m (registration) 109.35m2(登記) | Driveway burden-road 私道負担・道路 | | Nothing 無 | Completion date 完成時期(築年月) | | October 2013 2013年10月 | Address 住所 | | Sakai, Osaka Prefecture, Minami-ku, Hinokio 大阪府堺市南区檜尾 | Traffic 交通 | | Senboku high-speed rail "Komyoike" 12 minutes Hinokio Mountain walk 2 minutes by bus 泉北高速鉄道「光明池」バス12分檜尾山歩2分
| Contact お問い合せ先 | | Kansai Life TEL: 0800-603-9077 [Toll free] mobile phone ・ Also available from PHS
Caller ID is not notified
Please contact the "saw SUUMO (Sumo)"
If it does not lead, If the real estate company (株)関西ライフTEL:0800-603-9077【通話料無料】携帯電話・PHSからもご利用いただけます
発信者番号は通知されません
「SUUMO(スーモ)を見た」と問い合わせください
つながらない方、不動産会社の方は
| Building coverage, floor area ratio 建ぺい率・容積率 | | 60% ・ Hundred percent 60%・100% | Time residents 入居時期 | | Consultation 相談 | Land of the right form 土地の権利形態 | | Ownership 所有権 | Structure and method of construction 構造・工法 | | Wooden 2-story 木造2階建 | Use district 用途地域 | | Urbanization control area, Unspecified 市街化調整区域、無指定 | Overview and notices その他概要・特記事項 | | Facilities: Public Water Supply, This sewage, City gas, Building Permits reason: land sale by the development permit, etc., Building confirmation number: the first 25 confirmed building NDA No. 01449, Parking: car space 設備:公営水道、本下水、都市ガス、建築許可理由:開発許可等による分譲地、建築確認番号:第25確認建築防大01449号、駐車場:カースペース | Company profile 会社概要 | | <Marketing alliance (agency)> governor of Osaka (2) No. 052082 Kansai life Yubinbango599-8237 Osaka FuSakai City, Naka-ku, Fukaimizugaike-cho, 3074 <販売提携(代理)>大阪府知事(2)第052082号(株)関西ライフ〒599-8237 大阪府堺市中区深井水池町3074 |
Local appearance photo現地外観写真 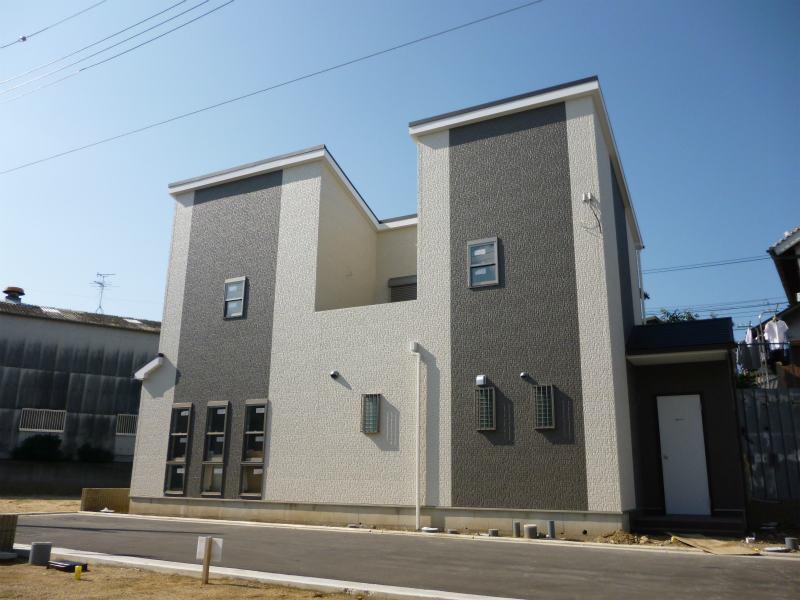 Model house (F No. land) nearing completion
モデルハウス(F号地)完成間近
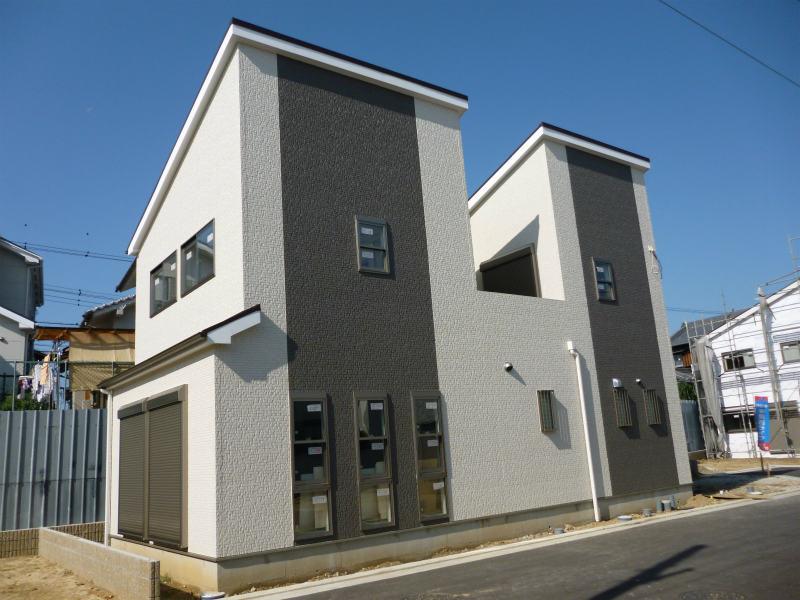 Model house (F No. land)
モデルハウス(F号地)
Local photos, including front road前面道路含む現地写真 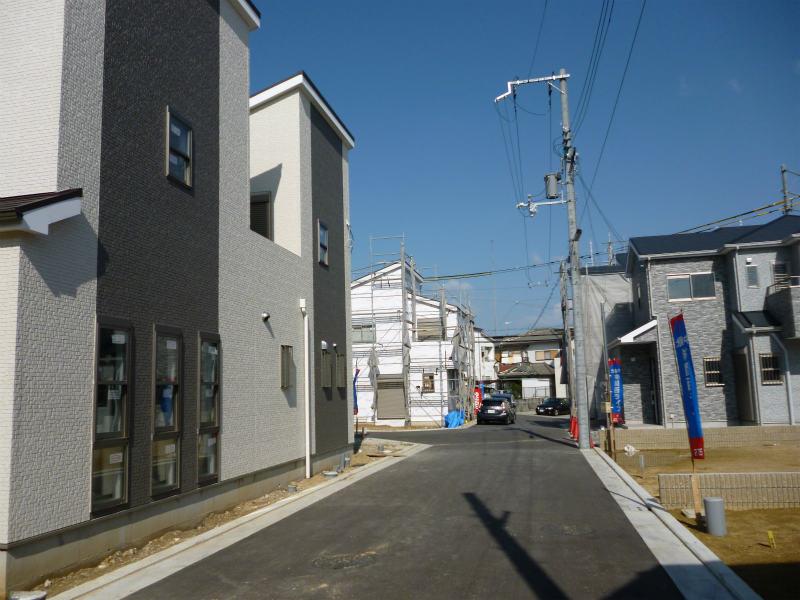 Local (10 May 2013) Shooting
現地(2013年10月)撮影
Floor plan間取り図 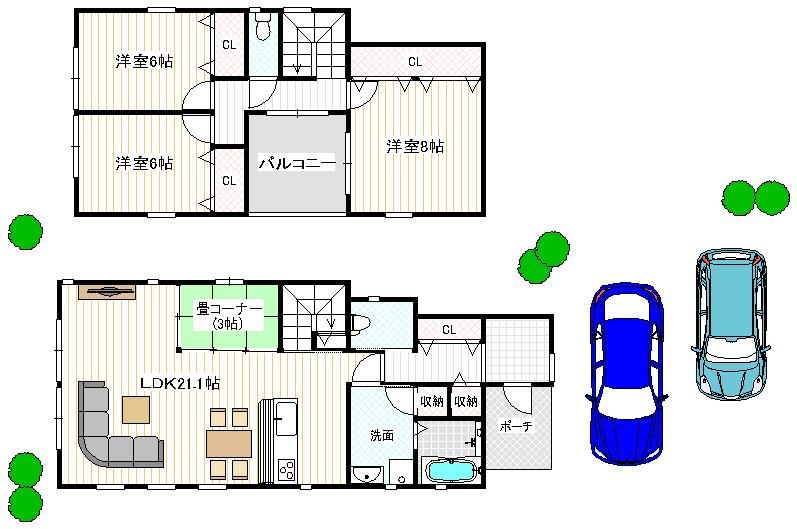 26,800,000 yen, 4LDK, Land area 134.12 sq m , Building area 109.35 sq m F No. land (Model house)
2680万円、4LDK、土地面積134.12m2、建物面積109.35m2 F号地 (モデルハウス)
Livingリビング 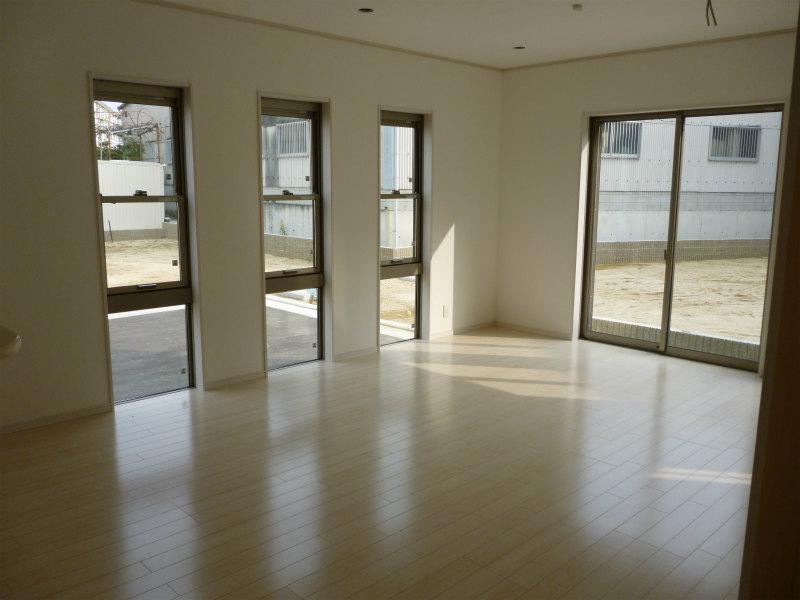 Indoor (11 May 2013) Shooting
室内(2013年11月)撮影
Bathroom浴室 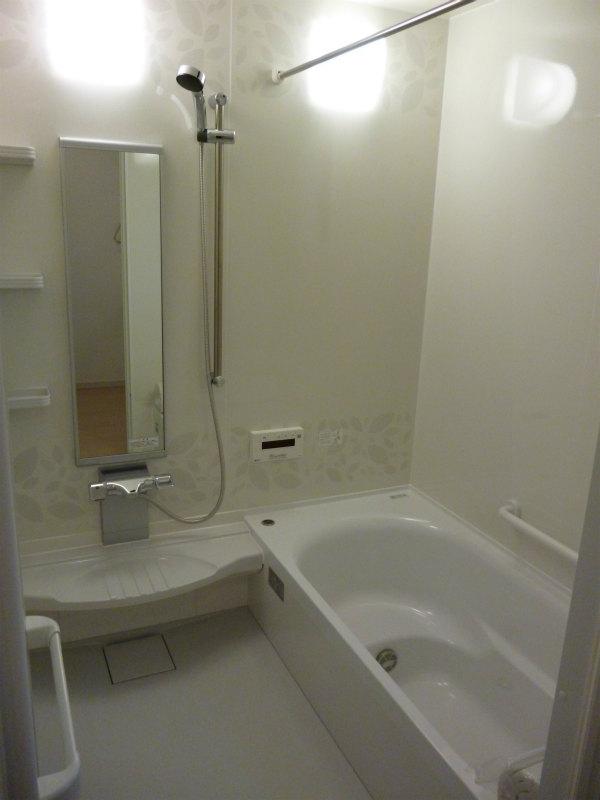 Indoor (11 May 2013) Shooting
室内(2013年11月)撮影
Kitchenキッチン 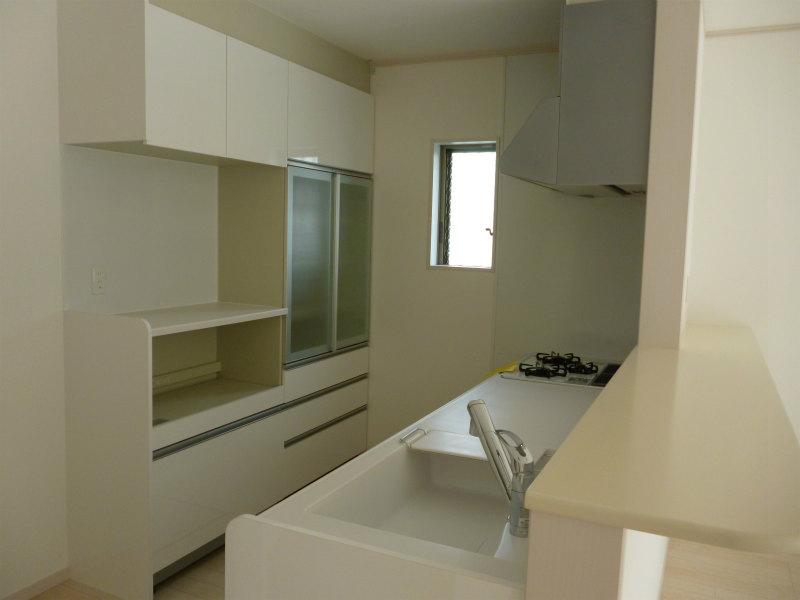 Indoor (11 May 2013) Shooting
室内(2013年11月)撮影
Non-living roomリビング以外の居室 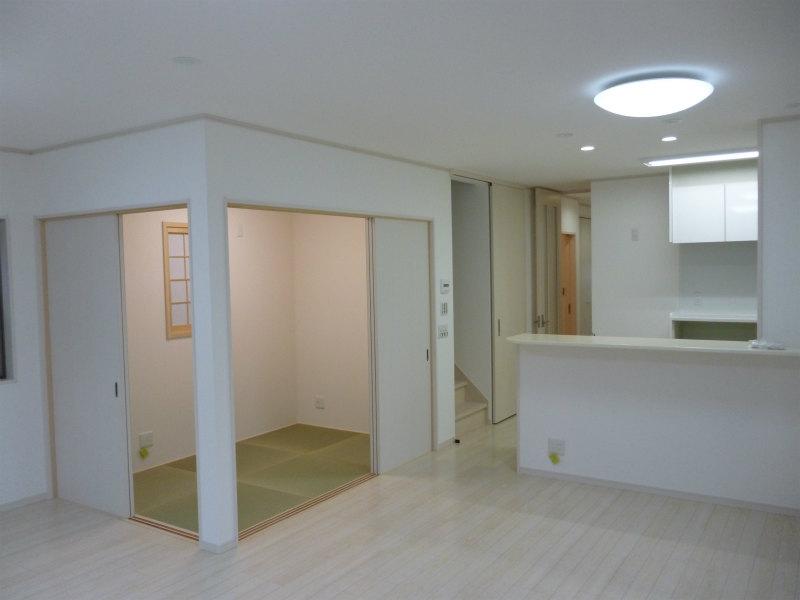 Indoor (11 May 2013) Shooting
室内(2013年11月)撮影
Wash basin, toilet洗面台・洗面所 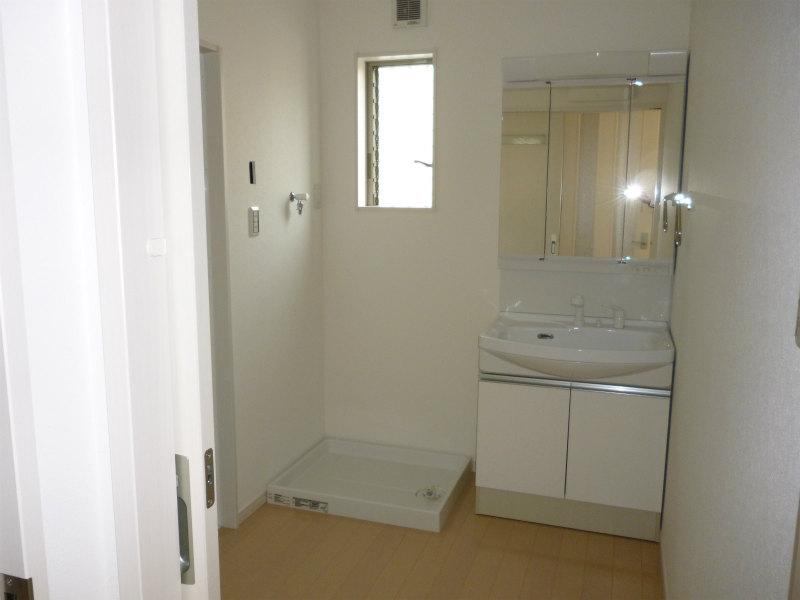 Indoor (11 May 2013) Shooting
室内(2013年11月)撮影
Toiletトイレ 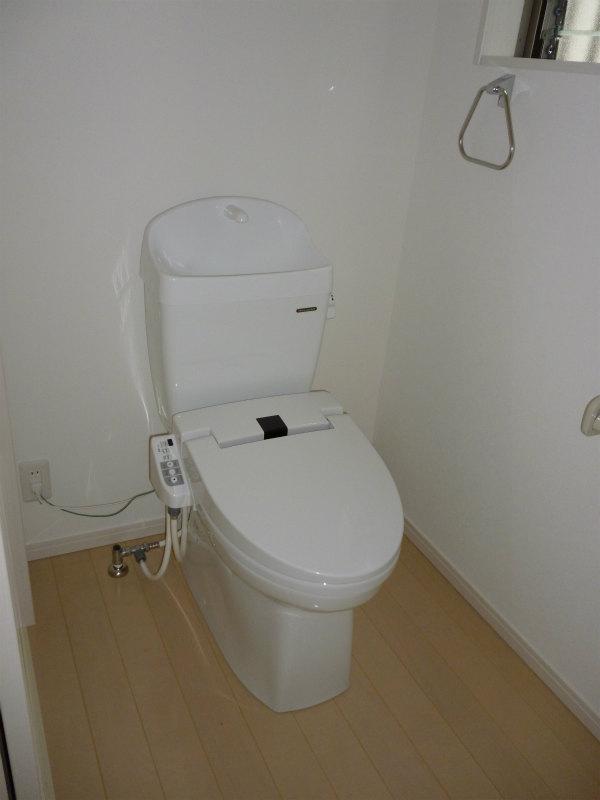 Indoor (11 May 2013) Shooting
室内(2013年11月)撮影
Balconyバルコニー 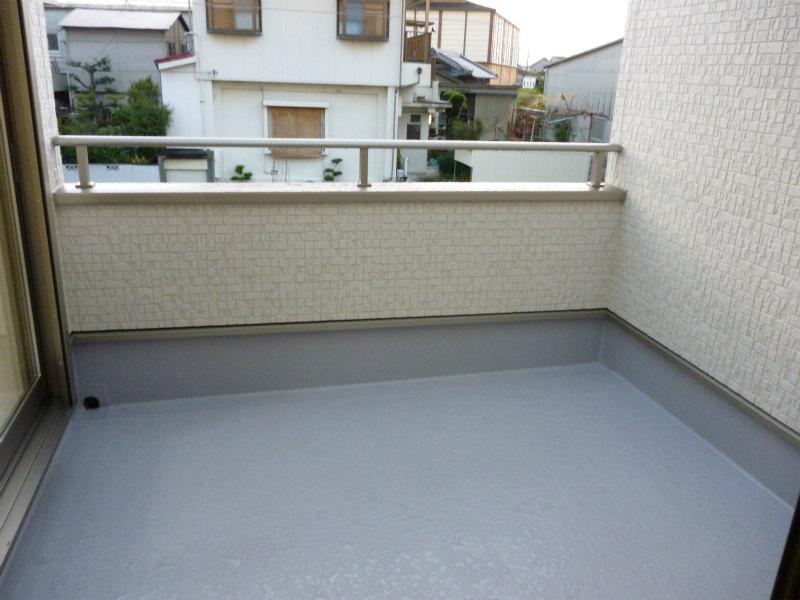 Local (11 May 2013) Shooting
現地(2013年11月)撮影
Kindergarten ・ Nursery幼稚園・保育園 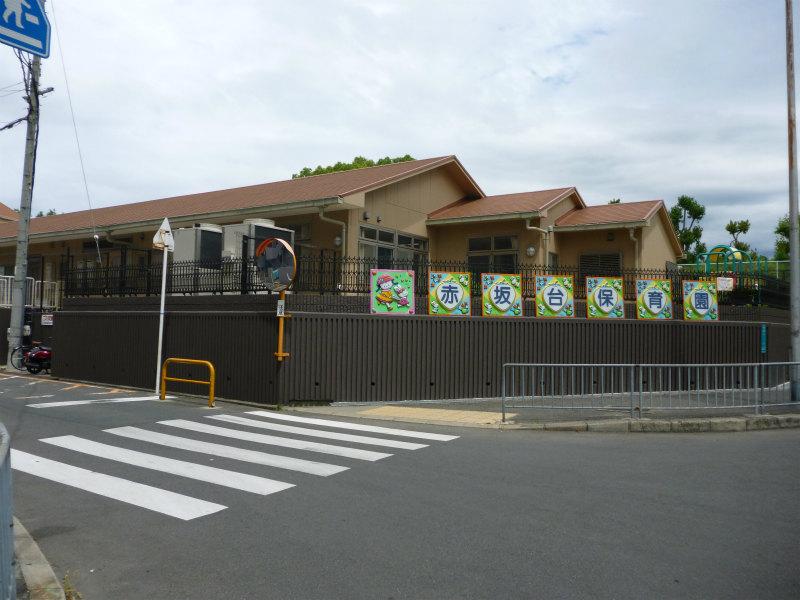 Akasakadai 860m to nursery school
赤坂台保育園まで860m
Otherその他 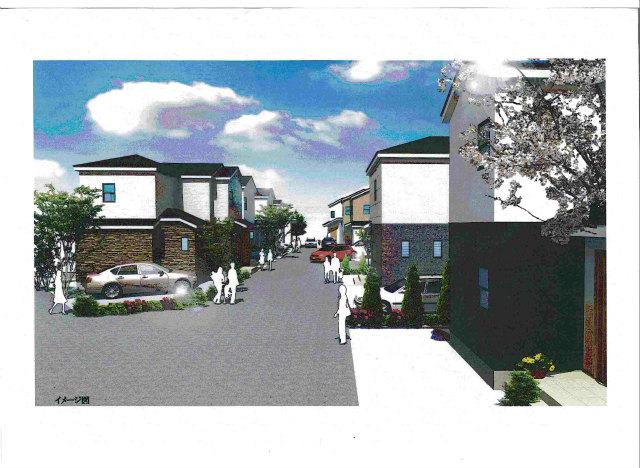 Image Perth
イメージパース
Kitchenキッチン 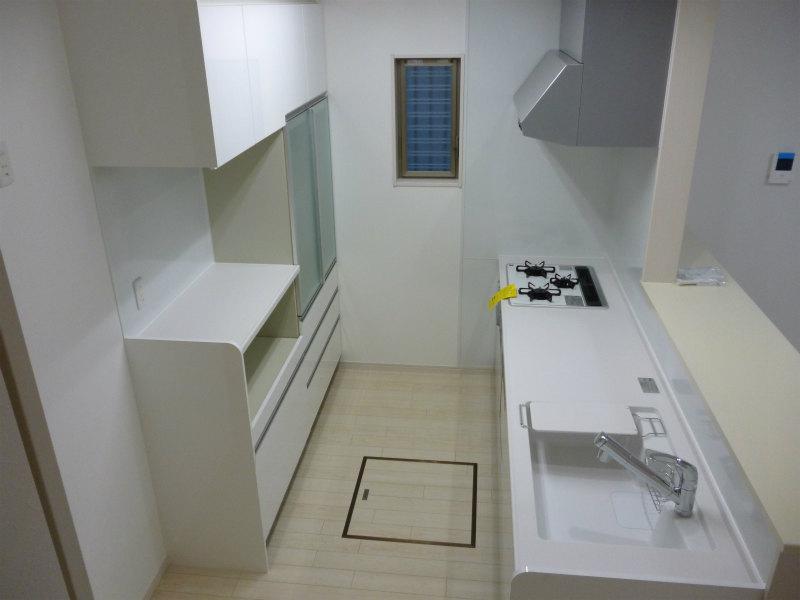 Indoor (11 May 2013) Shooting
室内(2013年11月)撮影
Non-living roomリビング以外の居室 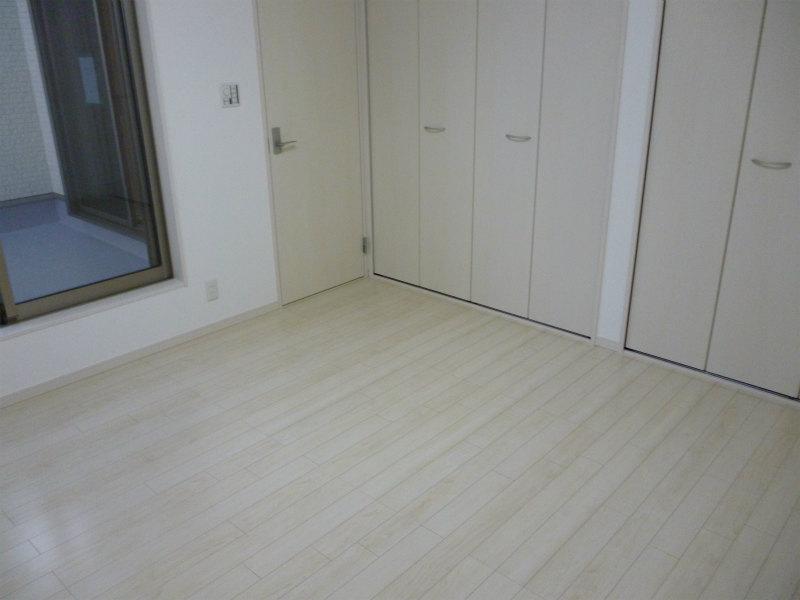 Indoor (11 May 2013) Shooting
室内(2013年11月)撮影
Primary school小学校 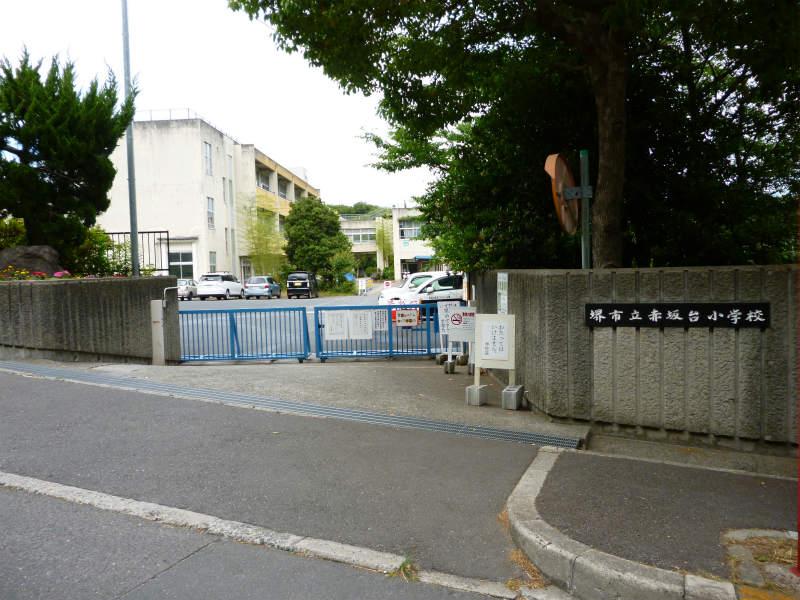 Sakaishiritsu Akasakadai until elementary school 1423m
堺市立赤坂台小学校まで1423m
Otherその他 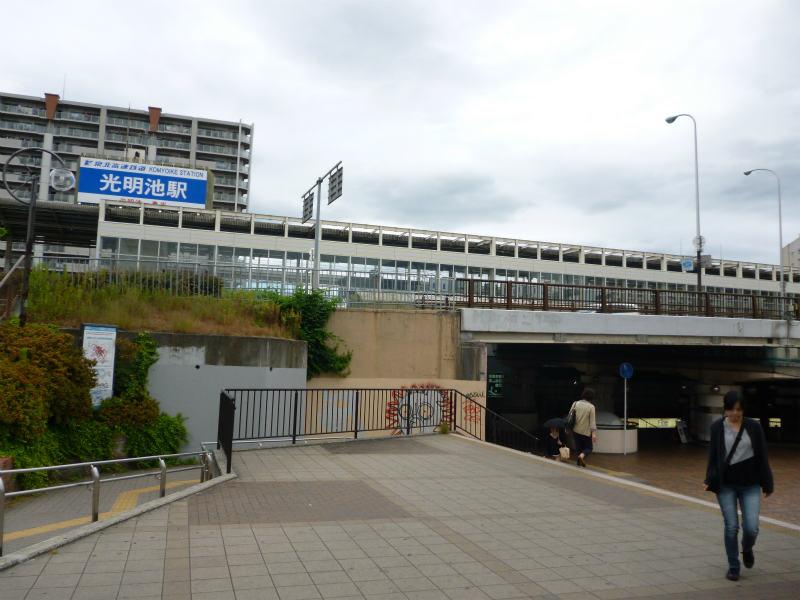 Senboku high-speed rail "Komyoike" station
泉北高速鉄道「光明池」駅
Non-living roomリビング以外の居室 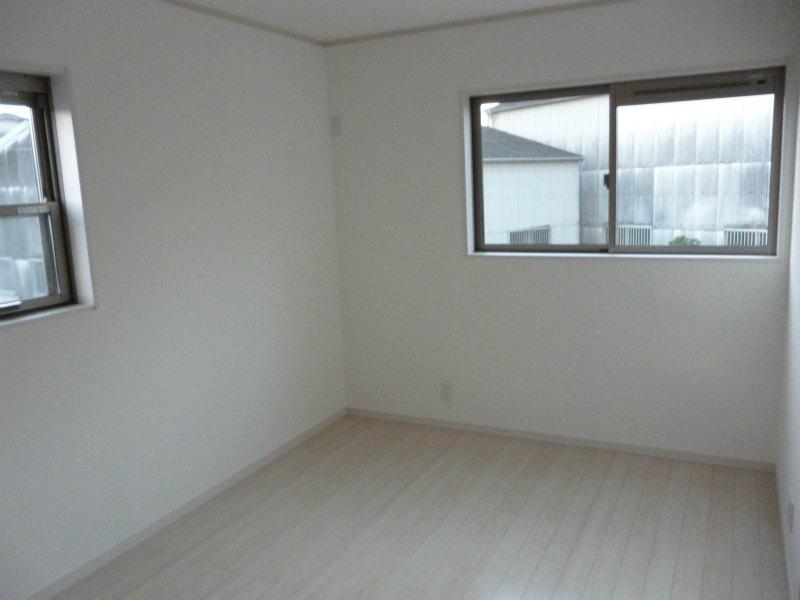 Indoor (11 May 2013) Shooting
室内(2013年11月)撮影
Junior high school中学校 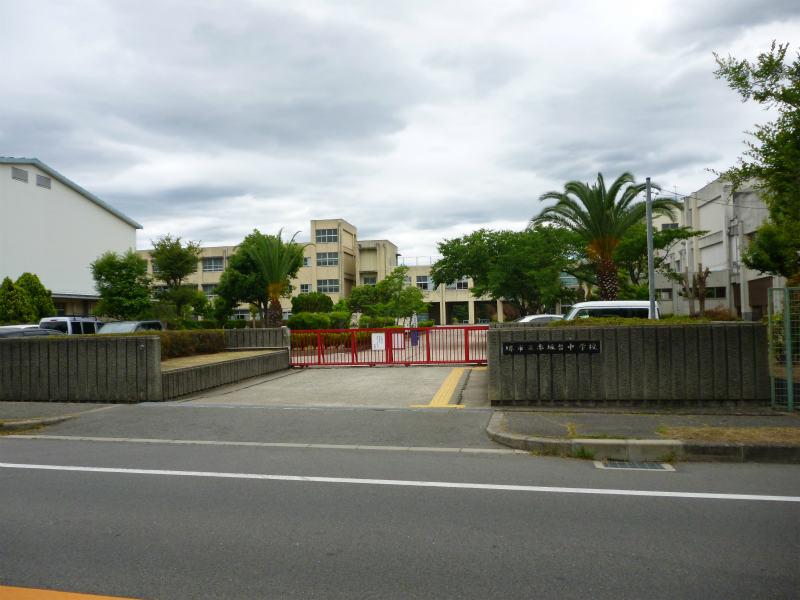 Sakaishiritsu Akasakadai until junior high school 1456m
堺市立赤坂台中学校まで1456m
Otherその他 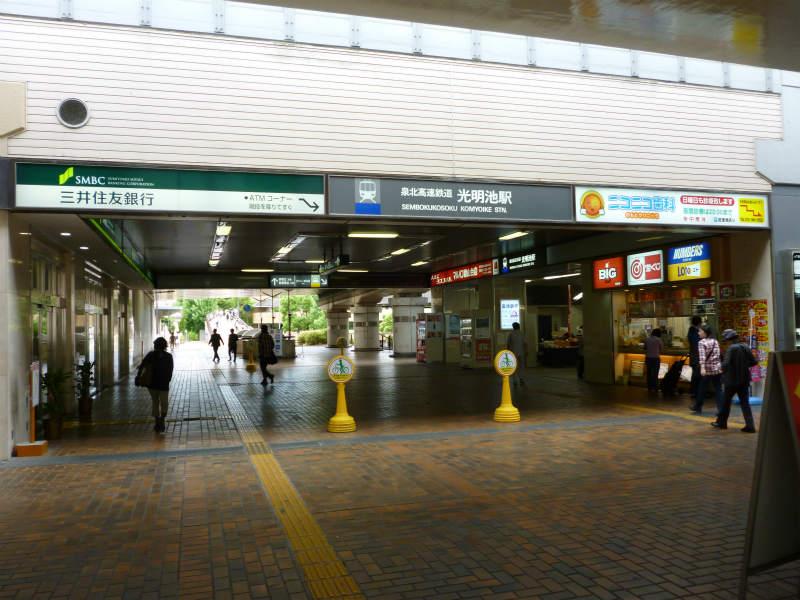 Senboku high-speed rail "Komyoike" station
泉北高速鉄道「光明池」駅
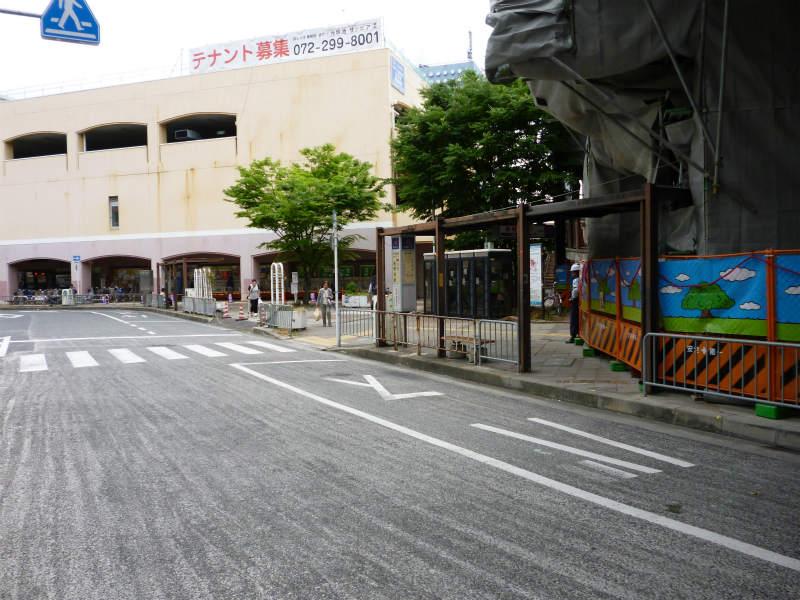 Senboku high-speed rail "Komyoike" station
泉北高速鉄道「光明池」駅
Location
|






















