New Homes » Kansai » Osaka prefecture » Naka-ku, Sakai City
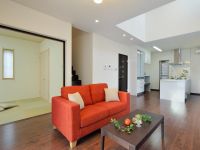 
| | Osaka FuSakai City Naka-ku, 大阪府堺市中区 |
| Senboku high-speed rail "Izumigaoka" 12 minutes Hirai Ayumi Ohashi 5 minutes by bus 泉北高速鉄道「泉ケ丘」バス12分平井大橋歩5分 |
| Straight line and also smooth move to the Osaka city from the station to Namba. All sections, Total 191 units of the Big Town clear of land area 36 square meters more than (120.31 sq m). During publish a 2-style model house of 駅から難波へ一直線と大阪市内への移動もスムーズ。全区画、土地面積36坪超(120.31m2)のゆとりの総191戸のビッグタウン。2スタイルのモデルハウスを公開中 |
物件の特徴 物件の特徴 | | We have adapted to the flat 35 criteria in the following item. <Compatibility condition> ● earthquake resistance 以下の項目でフラット35基準に適合しております。<適合条件>●耐震性 | Local guide map 現地案内図 | | Local guide map 現地案内図 | Features pickup 特徴ピックアップ | | Design house performance with evaluation / Corresponding to the flat-35S / Pre-ground survey / Vibration Control ・ Seismic isolation ・ Earthquake resistant / Parking two Allowed / Energy-saving water heaters / Super close / Facing south / System kitchen / Bathroom Dryer / Yang per good / All room storage / LDK15 tatami mats or more / Japanese-style room / Shaping land / Mist sauna / garden / Washbasin with shower / Face-to-face kitchen / Barrier-free / Toilet 2 places / Bathroom 1 tsubo or more / 2-story / South balcony / Double-glazing / Otobasu / Warm water washing toilet seat / loft / TV with bathroom / Underfloor Storage / The window in the bathroom / TV monitor interphone / IH cooking heater / Dish washing dryer / Walk-in closet / Or more ceiling height 2.5m / All room 6 tatami mats or more / Living stairs / All-electric / City gas / All rooms are two-sided lighting / A large gap between the neighboring house / Flat terrain / Attic storage / Floor heating / Development subdivision in 設計住宅性能評価付 /フラット35Sに対応 /地盤調査済 /制震・免震・耐震 /駐車2台可 /省エネ給湯器 /スーパーが近い /南向き /システムキッチン /浴室乾燥機 /陽当り良好 /全居室収納 /LDK15畳以上 /和室 /整形地 /ミストサウナ /庭 /シャワー付洗面台 /対面式キッチン /バリアフリー /トイレ2ヶ所 /浴室1坪以上 /2階建 /南面バルコニー /複層ガラス /オートバス /温水洗浄便座 /ロフト /TV付浴室 /床下収納 /浴室に窓 /TVモニタ付インターホン /IHクッキングヒーター /食器洗乾燥機 /ウォークインクロゼット /天井高2.5m以上 /全居室6畳以上 /リビング階段 /オール電化 /都市ガス /全室2面採光 /隣家との間隔が大きい /平坦地 /屋根裏収納 /床暖房 /開発分譲地内 | Event information イベント情報 | | Model house published in モデルハウス公開中 | Property name 物件名 | | shell ・ Vale Sakai center シェル・ヴェール堺中央 | Price 価格 | | 25,800,000 yen ~ 36,800,000 yen 2580万円 ~ 3680万円 | Floor plan 間取り | | 4LDK ~ 5LDK 4LDK ~ 5LDK | Units sold 販売戸数 | | 5 units 5戸 | Total units 総戸数 | | 191 units 191戸 | Land area 土地面積 | | 120.31 sq m ~ 166.58 sq m (36.39 tsubo ~ 50.39 tsubo) (Registration) 120.31m2 ~ 166.58m2(36.39坪 ~ 50.39坪)(登記) | Building area 建物面積 | | 91.08 sq m ~ 121.66 sq m (27.55 tsubo ~ 36.80 tsubo) (measured) 91.08m2 ~ 121.66m2(27.55坪 ~ 36.80坪)(実測) | Driveway burden-road 私道負担・道路 | | Road: 5.7m ・ 6.7m width asphalt paving, Driveway burden: No 道路:5.7m・6.7m幅アスファルト舗装、私道負担:無 | Completion date 完成時期(築年月) | | September 2012 2012年9月 | Address 住所 | | Hirai medium Osaka FuSakai City District 875 大阪府堺市中区平井875他(地番) | Traffic 交通 | | Senboku high-speed rail "Izumigaoka" 12 minutes Hirai Ayumi Ohashi 5 minutes by bus 泉北高速鉄道「泉ケ丘」バス12分平井大橋歩5分
| Related links 関連リンク | | [Related Sites of this company] 【この会社の関連サイト】 | Contact お問い合せ先 | | Co., Ltd. Fuji housing headquarters TEL: 0800-808-7852 [Toll free] mobile phone ・ Also available from PHS
Caller ID is not notified
Please contact the "saw SUUMO (Sumo)"
If it does not lead, If the real estate company (株)富士ハウジング本社TEL:0800-808-7852【通話料無料】携帯電話・PHSからもご利用いただけます
発信者番号は通知されません
「SUUMO(スーモ)を見た」と問い合わせください
つながらない方、不動産会社の方は
| Sale schedule 販売スケジュール | | Reception time / 10 am ~ 6 pm reception location / Local Information Center 受付時間/午前10時 ~ 午後6時受付場所/現地案内センター | Expenses 諸費用 | | Other expenses: council admission fee: 50,000 yen / Bulk, Town council expense: autonomy fee: 500 yen / Month その他諸費用:自治会加入金:5万円/一括、町会費:自治会費:500円/月 | Building coverage, floor area ratio 建ぺい率・容積率 | | Building coverage: 50% ・ 60%, Volume ratio: 100% 建ぺい率:50%・60%、容積率:100% | Time residents 入居時期 | | Consultation 相談 | Land of the right form 土地の権利形態 | | Ownership 所有権 | Structure and method of construction 構造・工法 | | Wooden 2-story (framing method) 木造2階建(軸組工法) | Use district 用途地域 | | Urbanization control area 市街化調整区域 | Land category 地目 | | Residential land 宅地 | Other limitations その他制限事項 | | Regulations have by the Law for the Protection of Cultural Properties, Height ceiling Yes, Site area minimum Yes, Setback Yes 文化財保護法による規制有、高さ最高限度有、敷地面積最低限度有、壁面後退有 | Overview and notices その他概要・特記事項 | | Building Permits reason: land sale by the development permit, etc., Building confirmation number: No. H24 confirmation building near Ken No. 0,000,663 (2012 June 1) Other , Development total area: 30265.2 sq m , Car space (all households), Kansai Electric Power Co., Inc., Public Water Supply, This sewage, City gas, Employer (Seller): Nikkei Home Co., Ltd. (TakuKengyo license / Governor of Osaka (2) No. 47848, (S) and All Japan Real Estate Association, (S) and Kinki district Real Estate Fair Trade Council member) 建築許可理由:開発許可等による分譲地、建築確認番号:第H24確認建築近建0000663号(H24年6月1日)他 、開発総面積:30265.2m2、カースペース(全戸)、関西電力、公営水道、本下水、都市ガス、事業主(売主):日経ホーム株式会社(宅建業免許/大阪府知事(2)第47848号、(社)全日本不動産協会会員、(社)近畿地区不動産公正取引協議会加盟) | Company profile 会社概要 | | <Marketing alliance (agency)> Minister of Land, Infrastructure and Transport (9) No. 003102 (company) Osaka Housing Industry Association (Corporation) Kinki district Real Estate Fair Trade Council member Co., Ltd. Fuji housing headquarters Yubinbango558-0004 Osaka-shi, Osaka Sumiyoshi-ku, Nagaihigashi 4-11-4 <販売提携(代理)>国土交通大臣(9)第003102号(社)大阪住宅産業協会会員 (公社)近畿地区不動産公正取引協議会加盟(株)富士ハウジング本社〒558-0004 大阪府大阪市住吉区長居東4-11-4 |
Livingリビング 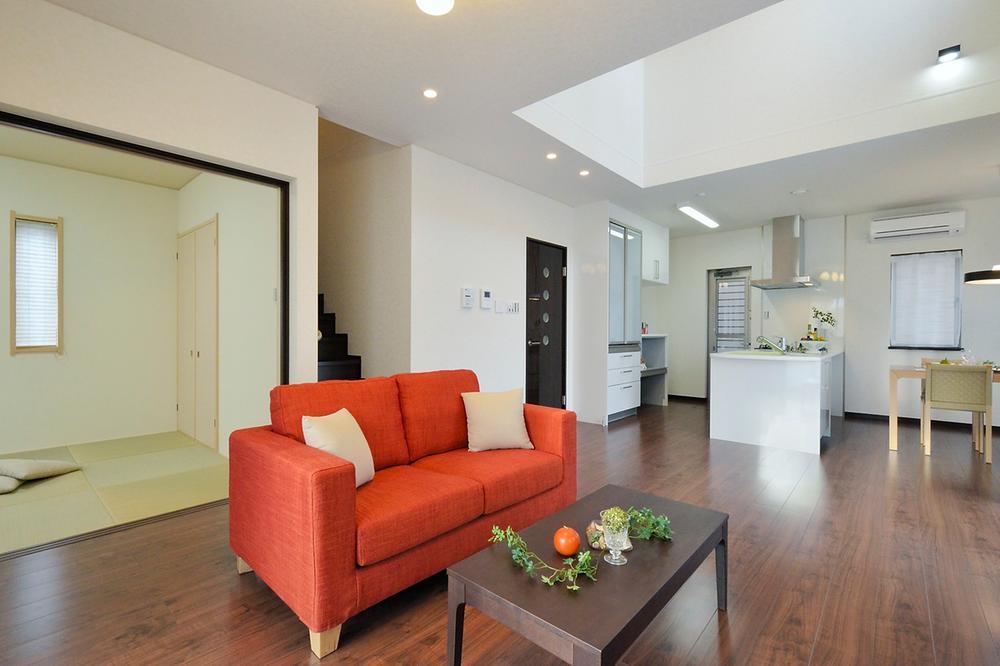 Also a large space of about 25 tatami Combined with Japanese-style room LDK. Produce a space atrium, which is provided in the center with a further airy (model house)
和室と合わせると約25帖もの大空間となるLDK。中央に設けられた吹抜けが更に開放感のある空間を演出(モデルハウス)
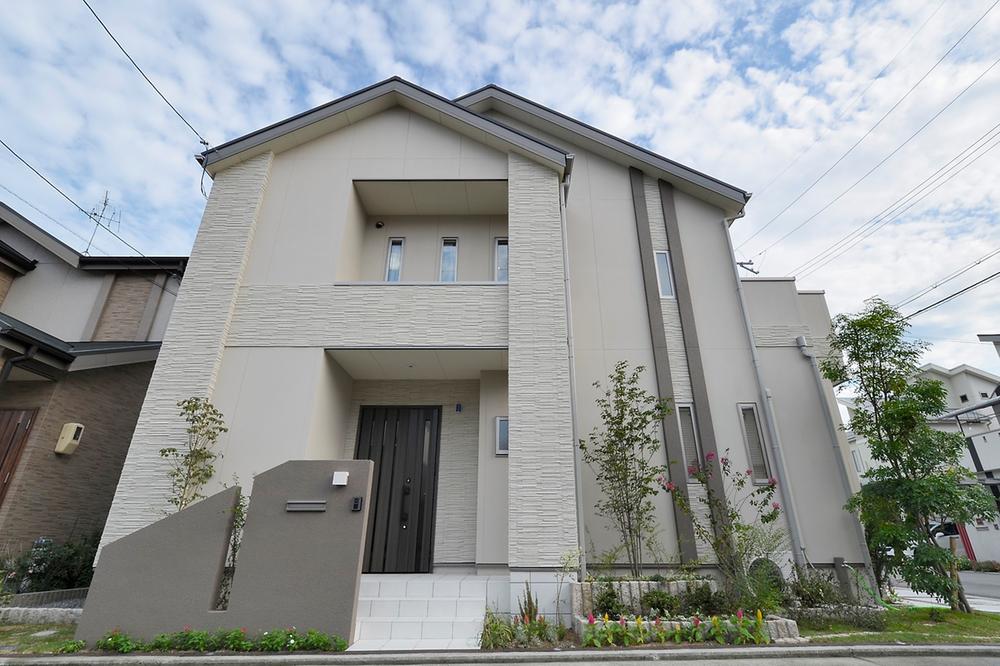 Model house of regal appearance. Floor plan of the room that was taking advantage of the breadth of the site average 45 square meters. Not only the appearance, There's a twist to introspection, such as providing a loft or study space. Let's check the local (model house)
堂々とした外観のモデルハウス。敷地平均45坪の広さを活かしたゆとりの間取り。外観だけでなく、ロフトや書斎スペースを設けるなど内観にも工夫が凝らされている。現地で確認してみよう(モデルハウス)
The entire compartment Figure全体区画図 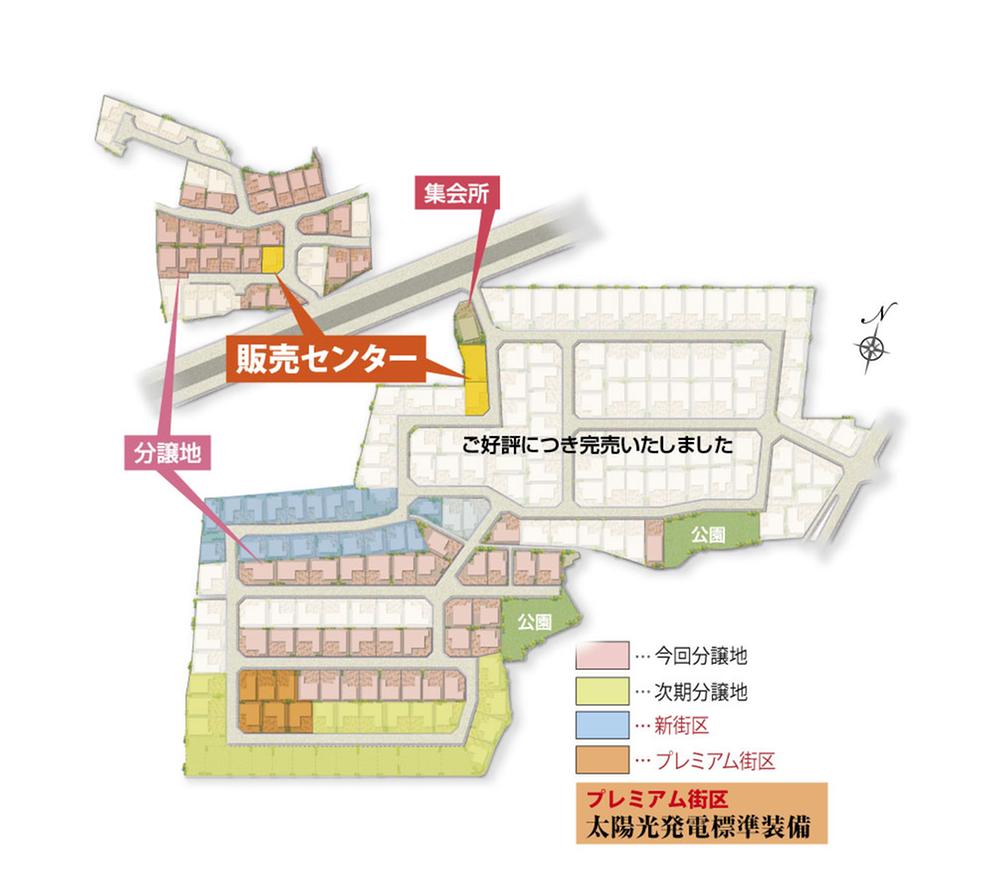 Also available park and meeting place to foster a community of people who live (the entire compartment view)
住まう人のコミュニティを育む公園や集会所も用意(全体区画図)
Kitchenキッチン 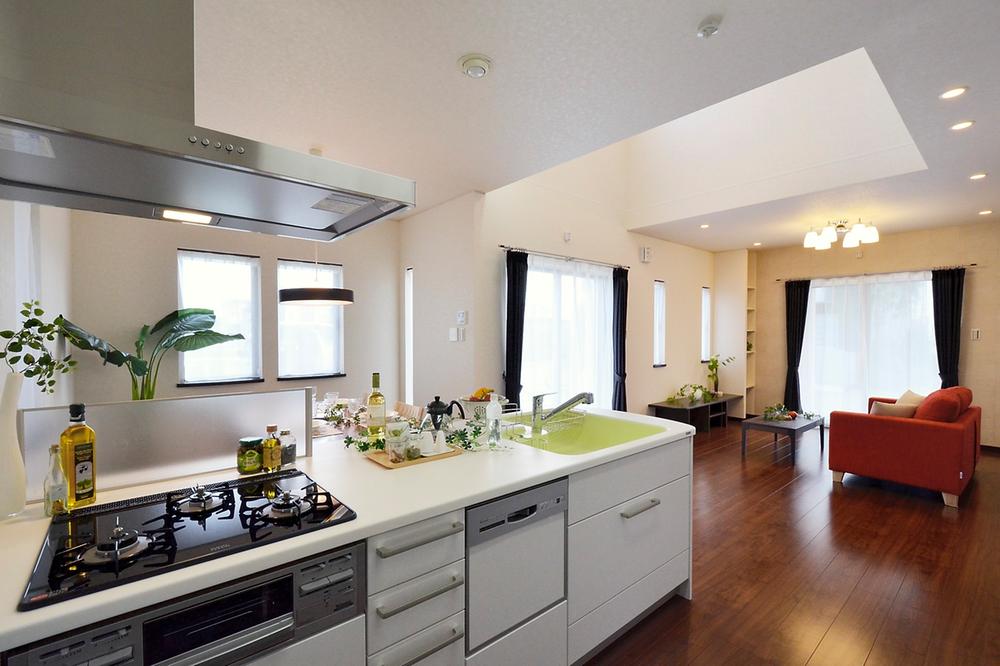 There is no top of the hanging cupboard, Refreshing and open face-to-face kitchen. Peace of mind at home with small children because overlooking the living room from the kitchen. (Model house)
上部の吊戸棚がなく、スッキリと開放的な対面キッチン。キッチンからリビングを見渡せるのでお子様のいる家庭でも安心。(モデルハウス)
Parking lot駐車場 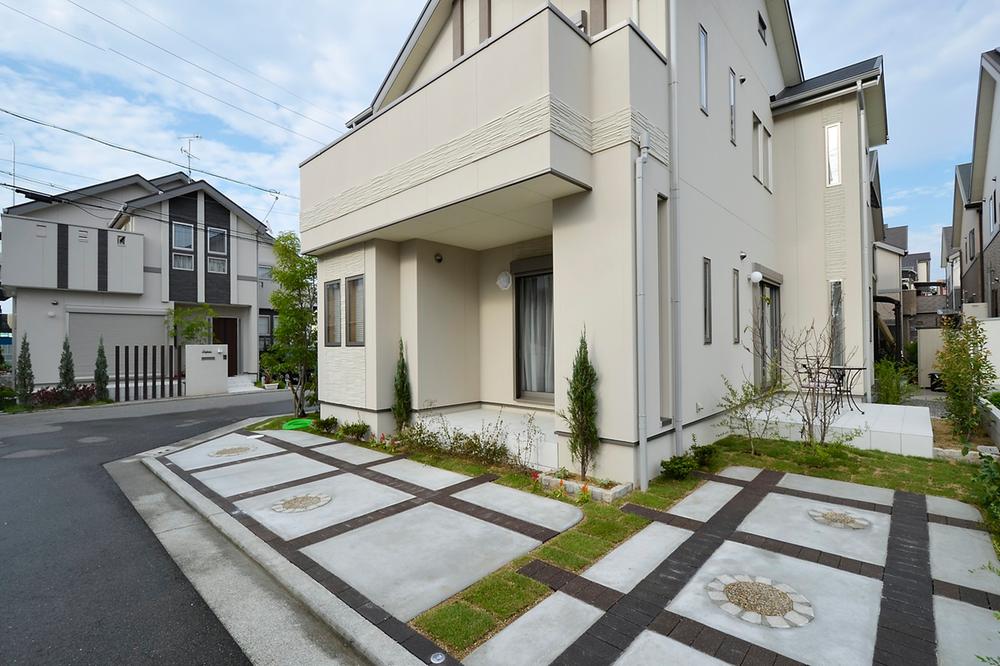 Taking advantage of the breadth of more than 36 square meters site, 2 car secure a large garage space. (Model house)
敷地36坪以上の広さを活かし、大型ガレージスペースを2台分確保。(モデルハウス)
Livingリビング 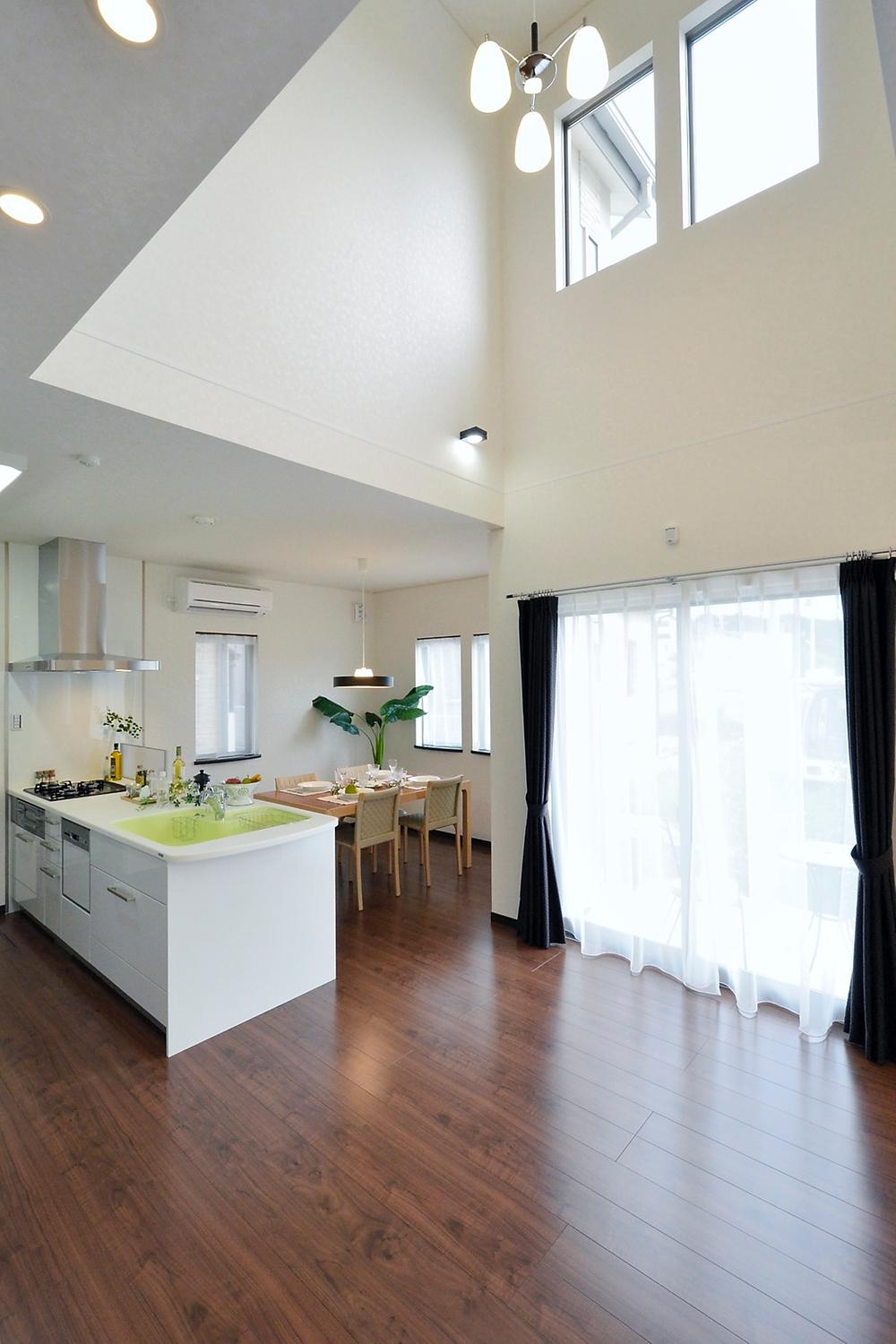 Open living is bright sunlight coming through large windows and atrium. (Model house)
大きな窓と吹抜けから差し込む明るい日差しが開放的なリビング。(モデルハウス)
Kitchenキッチン 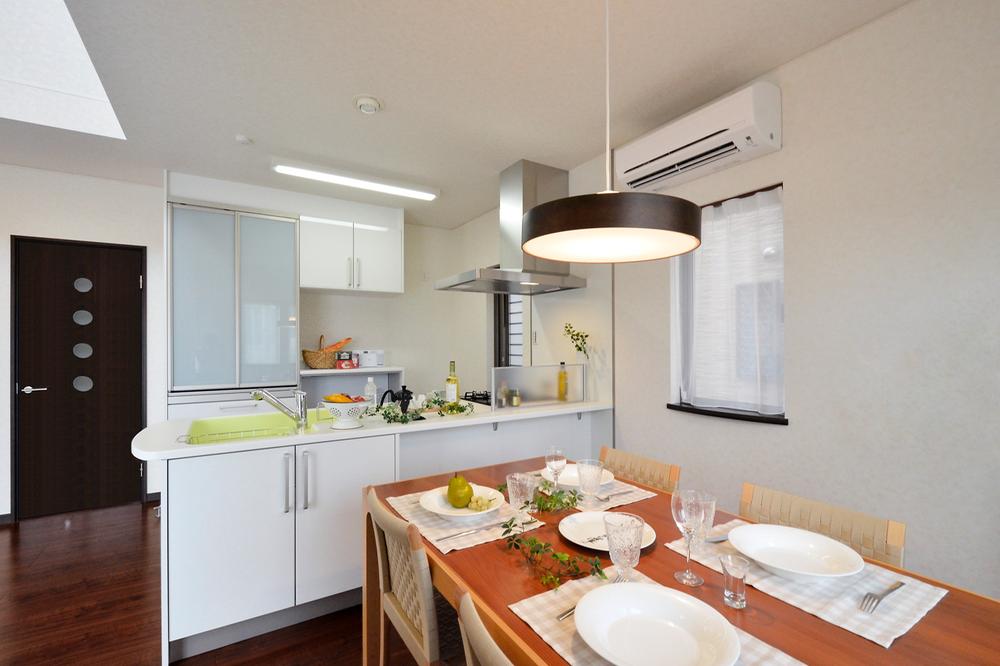 Cuisine and combined family and face with a face-to-face kitchen. Not only peace of mind because the situation of children is seen, Increase the communication between nature and family. (Model house)
対面式キッチンで家族と顔を合わせながら料理。子供の様子が分かるので安心なだけでなく、自然と家族とのコミュニケーションが増える。(モデルハウス)
Livingリビング 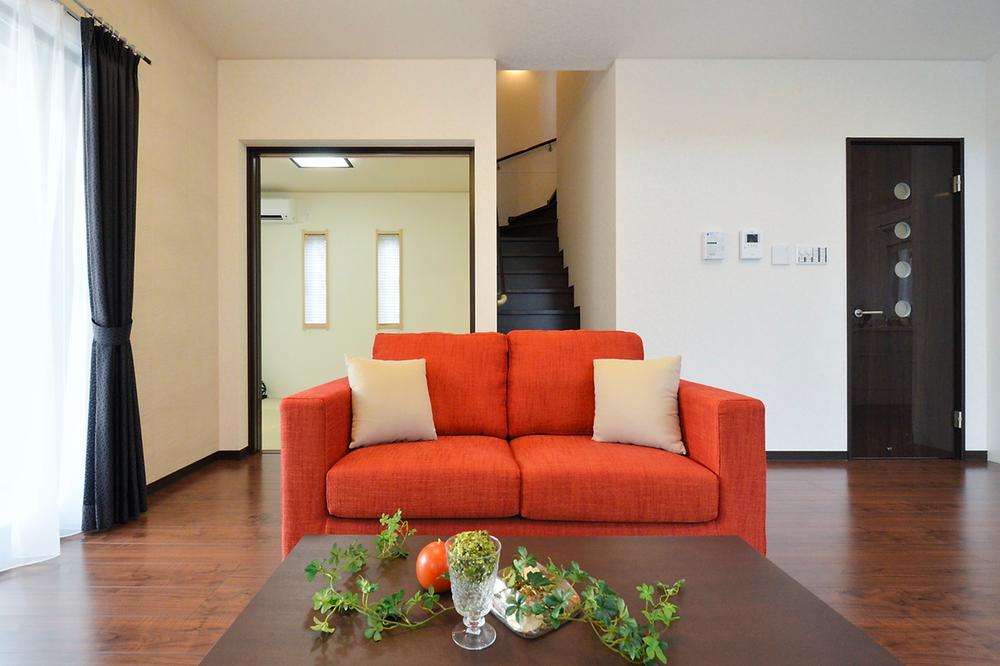 Adopt a living-in stairs. You can always see the face of the family, Increasing communication between nature and family, Recommended for child-rearing households. (Model house)
リビングイン階段を採用。常に家族の顔を確認でき、自然と家族とのコミュニケーションが増え、子育て世帯におすすめ。(モデルハウス)
Non-living roomリビング以外の居室 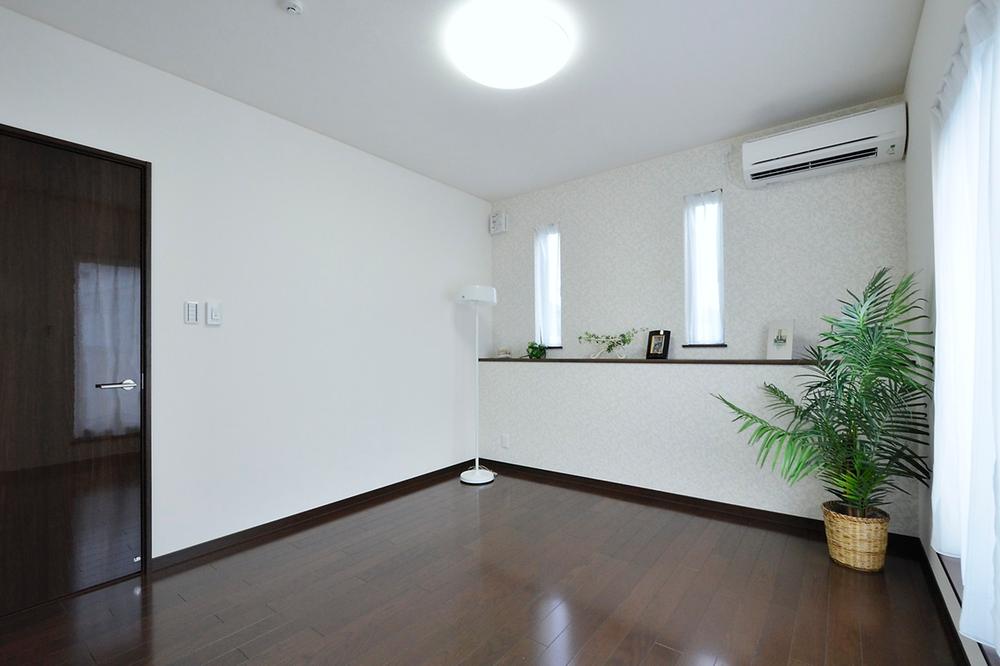 The main bedroom of room even at a large double bed. Fashionable cabinet and a small window provided in the wall. It likely to be waking up clean in the gentle light coming through the window. (Model house)
大型のダブルベッドを置いても余裕の主寝室。壁面に設けられた飾り棚と小窓がオシャレ。窓から差し込む優しい光でスッキリ目覚められそうだ。(モデルハウス)
Garden庭 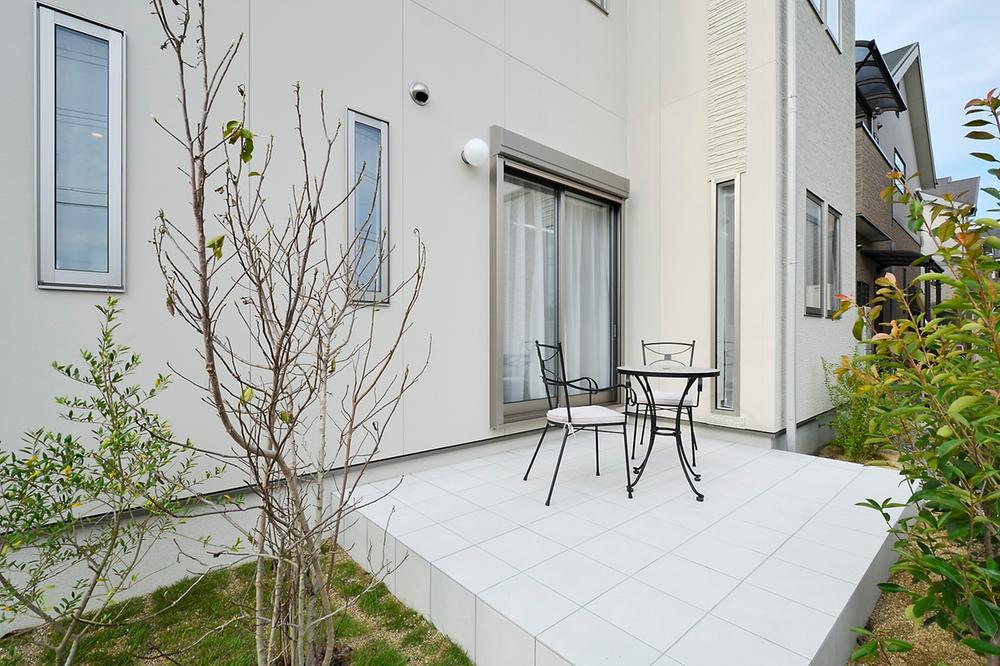 Living to continue as the installed terrace. Space of the room by taking advantage of 36 square meters or more of the large site. (Model house)
リビングと続くように設置されたテラス。36坪以上の広い敷地を活かしたゆとりのスペース。(モデルハウス)
Receipt収納 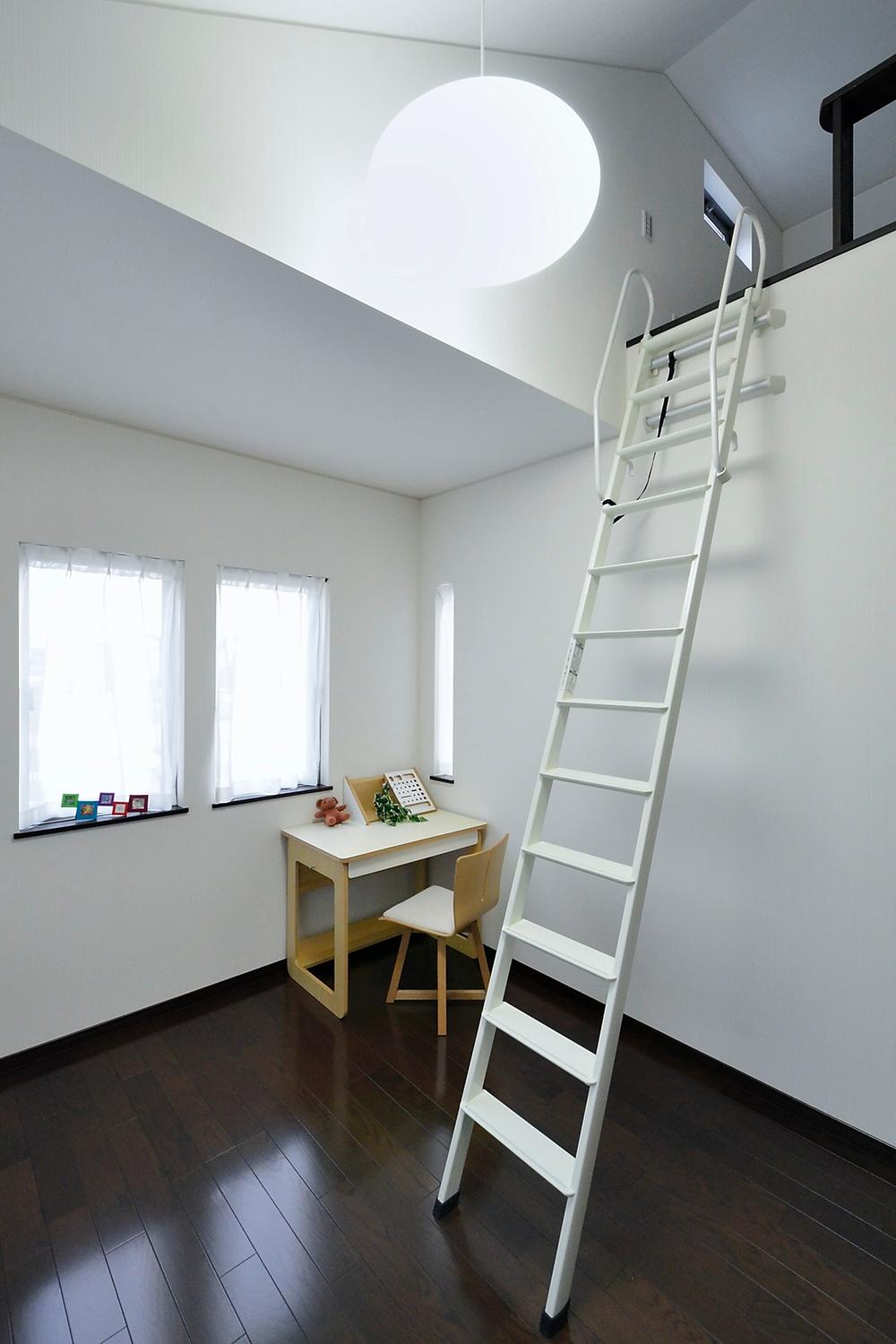 Loft or attic storage is one place standard equipment. With or housed what season, Likely to be active in the multi-purpose. (Model house)
ロフトまたは小屋裏収納が1ヶ所標準装備。季節ものを収納したりと、多目的に活躍しそう。(モデルハウス)
Non-living roomリビング以外の居室 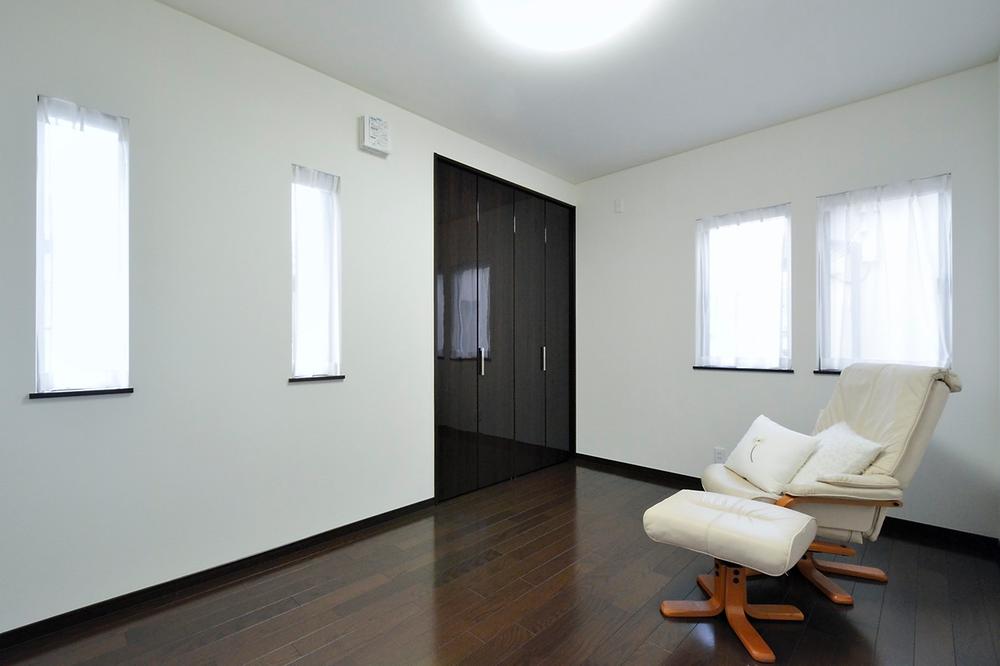 Bright light from a window provided on the second surface, It may also be the second floor of the living room ventilation. Arranged closet to all the living room, You can use the cleaner room. (Model house)
2面に設けられた窓からの光が明るく、風通しも良い2階の居室。全居室にクローゼットを配し、スッキリ部屋を使用可能。(モデルハウス)
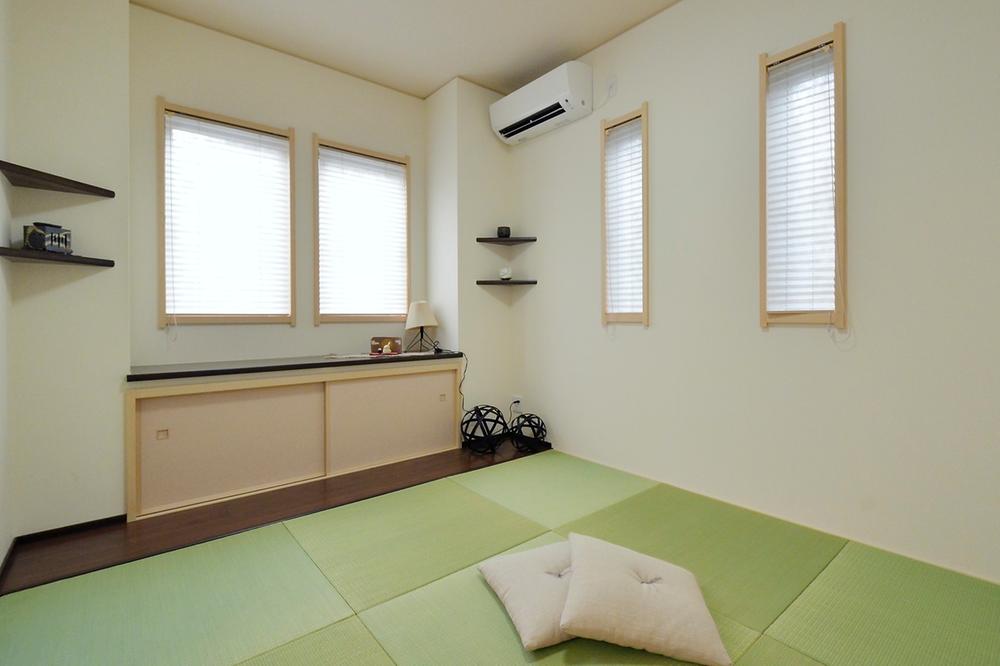 Japanese-style room provided adjacent to the living. As a space of relaxation, It can be used for multi-purpose such as housework space, When there is, it is convenient person room (model house)
リビングに隣接して設けられた和室。くつろぎのスペースとして、家事スペースとしてなど多目的に使用でき、ひと部屋あると便利(モデルハウス)
Bathroom浴室 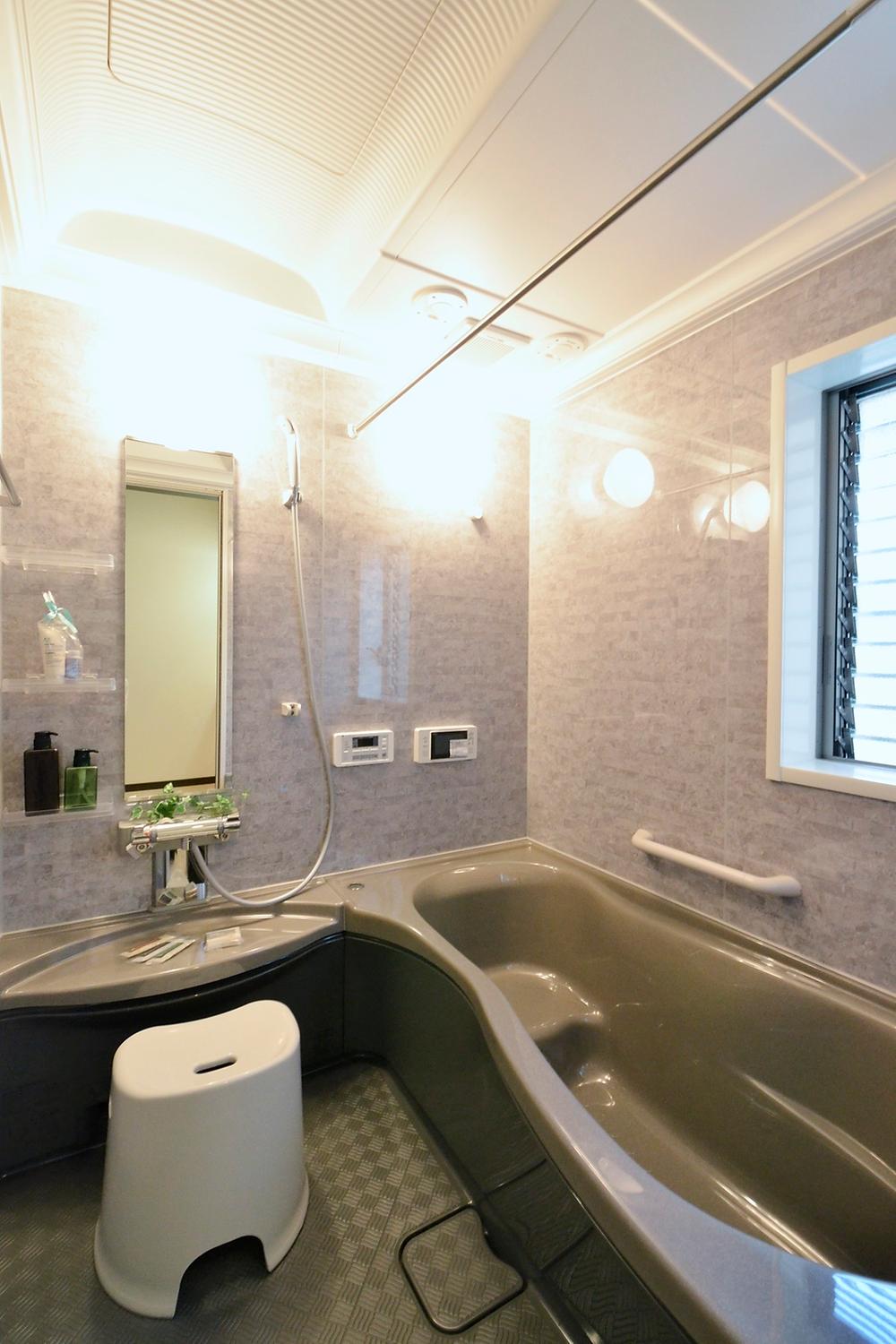 Excellent ventilation, Bathroom with a bright window. Bathroom heating dryer and bathroom TV is also standard equipment. (Model house)
換気に優れ、明るい窓のある浴室。浴室暖房乾燥機や浴室TVも標準装備。(モデルハウス)
Wash basin, toilet洗面台・洗面所 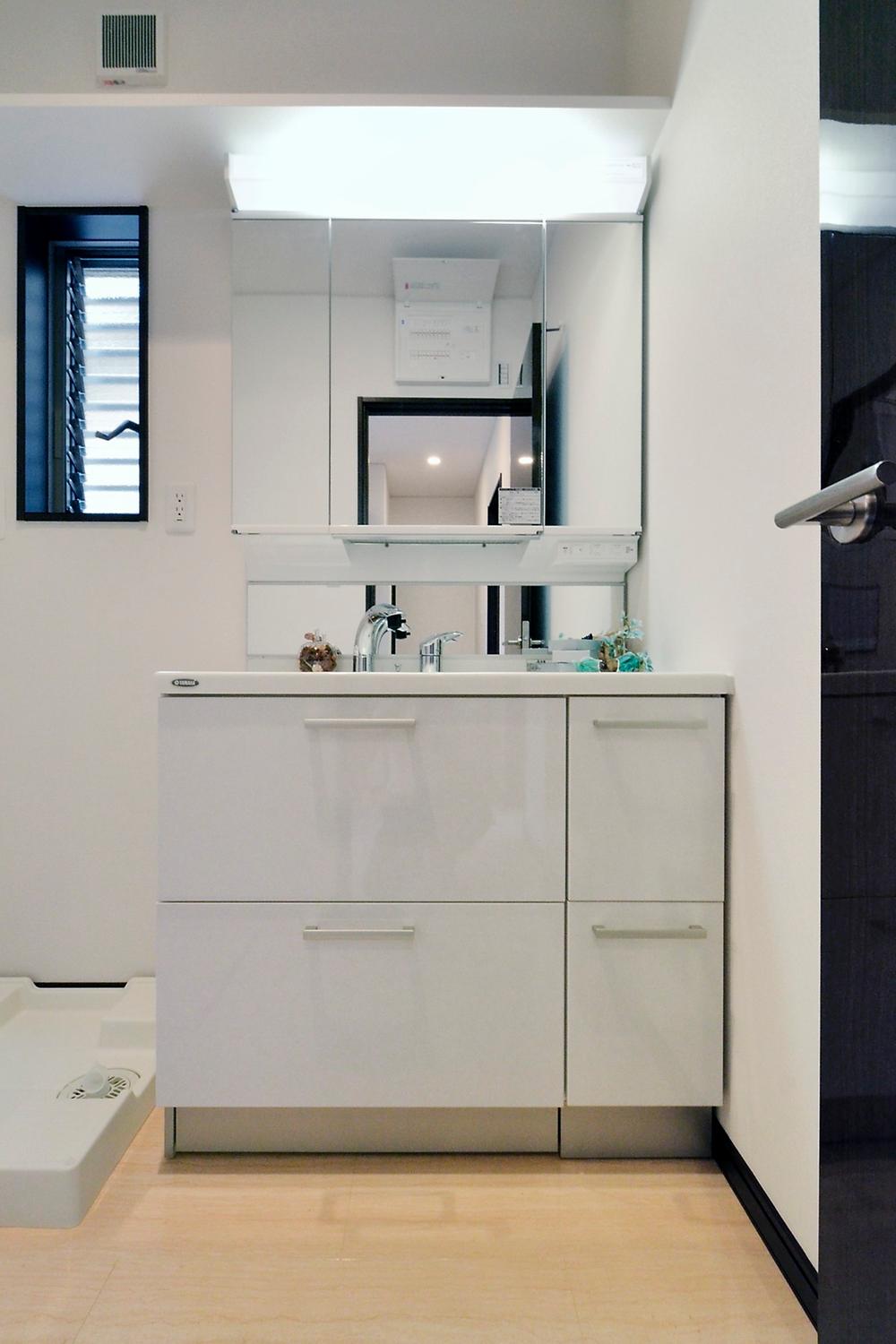 Wash basin full of cleanliness in which the white tones. Storage capacity is also a lot, Dispose of towels and toiletries is refreshing the whole family. (Model house)
白を基調とした清潔感あふれる洗面台。収納力もたっぷりで、家族全員のタオルや洗面用具がスッキリ片付く。(モデルハウス)
Entrance玄関 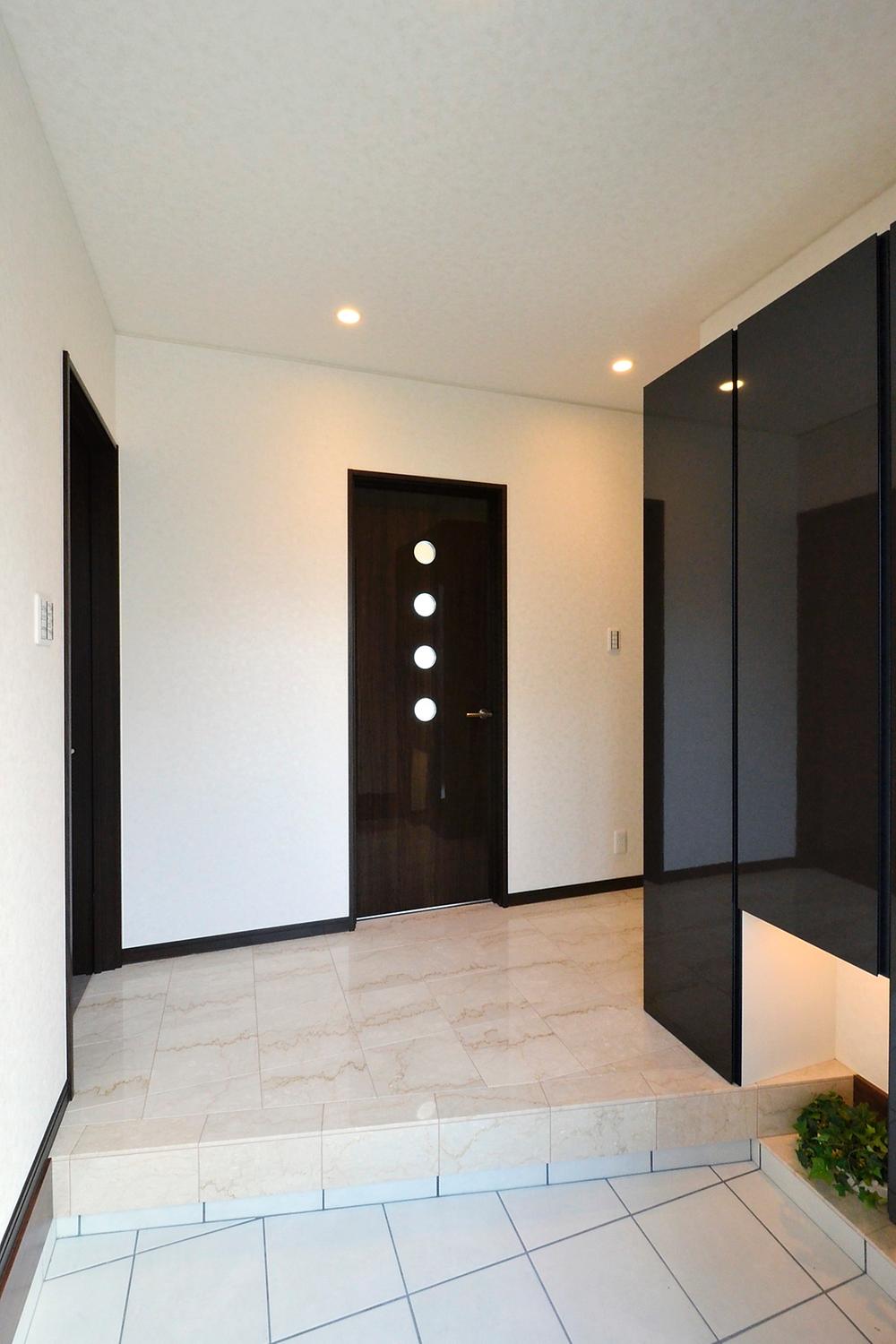 Paste the marble at the entrance of the floor, Produce a high-quality space to welcome guests. By large shoes BOX, A lot of shoes also refreshing and can be stored. (Model house)
玄関の床には大理石を貼り、お客様を迎える上質な空間を演出。大型シューズBOXにより、たくさんの靴もスッキリと収納可能。(モデルハウス)
Non-living roomリビング以外の居室 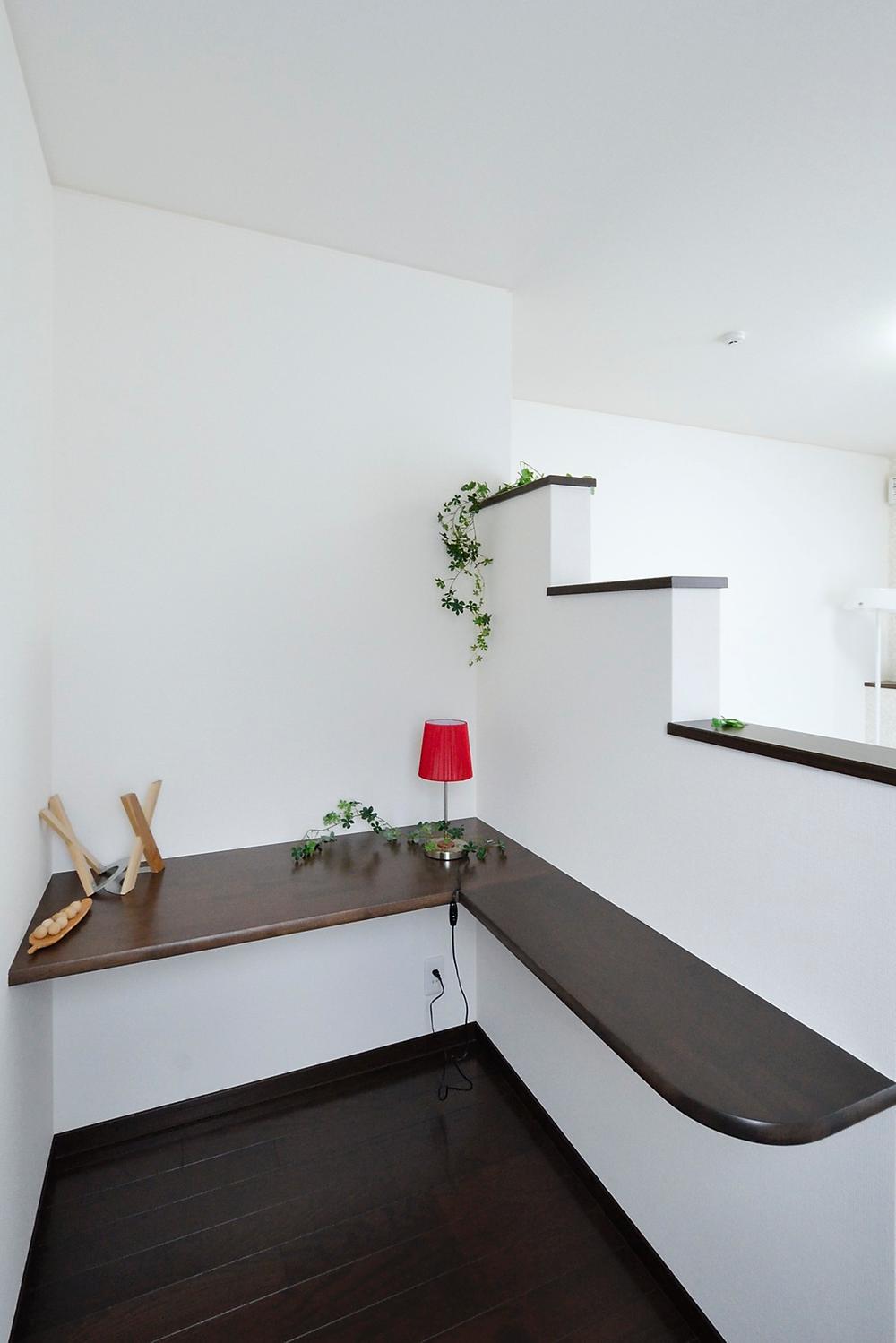 Study space provided in the master bedroom. Multi-purpose to be used as a reading or a personal computer space. (Model house)
主寝室に設けられた書斎スペース。読書やパソコンスペースとして多目的に利用可能。(モデルハウス)
Other introspectionその他内観 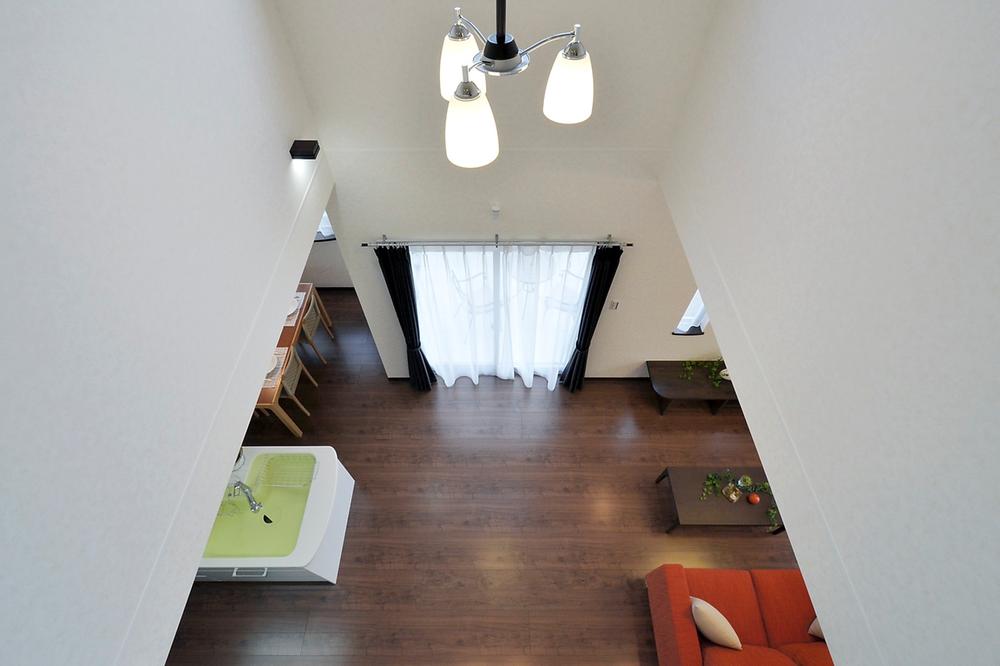 Atrium, which is provided in the living room. Through the atrium, Connection is the second floor of the room and the living room, Increase family communication. (Model house)
リビングに設けられた吹抜け。吹抜けを通して、2階の部屋とリビングが繋がり、家族のコミュニケーションが増える。(モデルハウス)
Shopping centreショッピングセンター 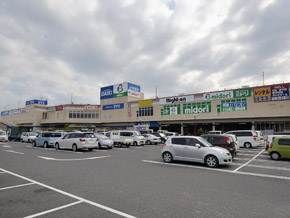 Besupia 640m until Sakai Inter store
ベスピア堺インター店まで640m
Primary school小学校 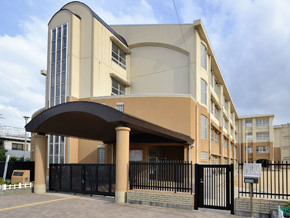 Kuze to elementary school 1280m
久世小学校まで1280m
Junior high school中学校 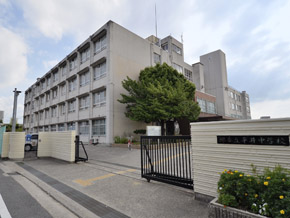 1720m to Hirai junior high school
平井中学校まで1720m
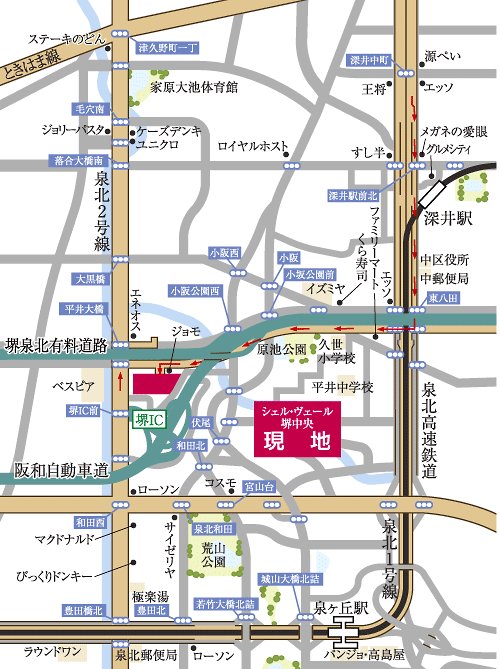 Local guide map
現地案内図
Kindergarten ・ Nursery幼稚園・保育園 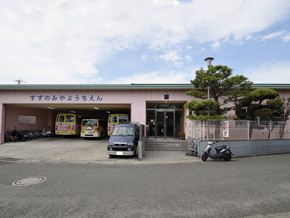 1030m until the bell of the house kindergarten
鈴の宮幼稚園まで1030m
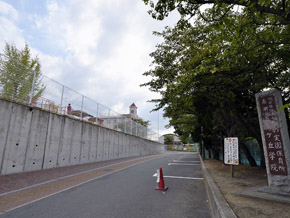 1840m to the actual garden nursery of pine
松の実園保育所まで1840m
Supermarketスーパー 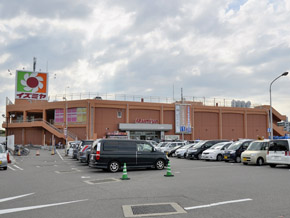 Izumiya Senboku to the store 940m
イズミヤ泉北店まで940m
Hospital病院 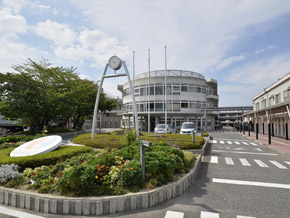 Hannan 900m to the hospital
阪南病院まで900m
Park公園 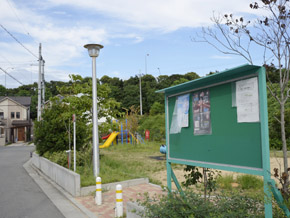 Town in the park
タウン内公園
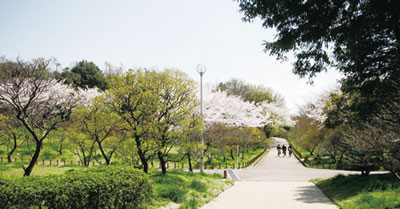 2160m to Arayama park
荒山公園まで2160m
Location
| 




























