New Homes » Kansai » Osaka prefecture » Naka-ku, Sakai City
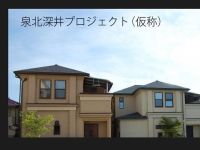 
| | Osaka FuSakai City Naka-ku, 大阪府堺市中区 |
| Subway Midosuji Line "Nakamozu" bus 14 minutes under Ayumi Kusao 5 minutes 地下鉄御堂筋線「なかもず」バス14分下草尾歩5分 |
| [House to create and Mitsui Home] Senboku deep project (tentative name) feeling good "at the time of shape, Shape between "is its secret? . [三井ホームと創る家]泉北深井プロジェクト(仮称)心地良い「時のカタチ、間のカタチ」その秘密とは?日常から開放された「時」をご体感下さい。 |
| Beautiful and magnificent residential design and comfortable space, Us with the day-to-day life and spend time in special. There instead of LDK as a "new standard of housing that KDL", We prepared a special island kitchen of the original. Space integrated with the dining, Dining options seems to me instead of the premium ones. Such as a party by inviting friends, Catapult proud want to be likely house is, Live that will make me feel the joy of (owning). And notable storage plan is not only easy to use is good, A result of pursuing a convenient and comfortable, The heart was created to enhance the degree to become rich. It is everyone is fascinated by the beauty, And the presence of longing feel comfortable. 美しく壮麗な住宅デザインと心地良い空間は、日々の生活や過ごす時間を特別なものにしてくれます。そこにはLDKではなく「KDLという住宅の新基準」として、オリジナルの特別なアイランドキッチンをご用意しました。ダイニングと一体化した空間は、お食事をプレミアムなものに変えてくれそうです。友人を招いてのパーティーなど、ついつい自慢したくなりそうなお家は、住むこと(所有すること)の歓びを感じさせてくれるでしょう。そして注目すべき収納計画は使い勝手が良いだけでなく、快適と便利を追い求めた結果、心が豊かになる程の充実を生み出しました。それは誰もが美しさに魅了され、そして心地良いと感じる憧れの存在。 |
Features pickup 特徴ピックアップ | | Parking two Allowed / LDK18 tatami mats or more / It is close to the city / System kitchen / Bathroom Dryer / Yang per good / All room storage / Flat to the station / Shaping land / Washbasin with shower / Toilet 2 places / Bathroom 1 tsubo or more / 2-story / South balcony / Double-glazing / High speed Internet correspondence / Warm water washing toilet seat / Underfloor Storage / The window in the bathroom / TV monitor interphone / Leafy residential area / Urban neighborhood / Ventilation good / All living room flooring / Walk-in closet / Or more ceiling height 2.5m / Living stairs / City gas / All rooms are two-sided lighting / BS ・ CS ・ CATV / roof balcony / Flat terrain 駐車2台可 /LDK18畳以上 /市街地が近い /システムキッチン /浴室乾燥機 /陽当り良好 /全居室収納 /駅まで平坦 /整形地 /シャワー付洗面台 /トイレ2ヶ所 /浴室1坪以上 /2階建 /南面バルコニー /複層ガラス /高速ネット対応 /温水洗浄便座 /床下収納 /浴室に窓 /TVモニタ付インターホン /緑豊かな住宅地 /都市近郊 /通風良好 /全居室フローリング /ウォークインクロゼット /天井高2.5m以上 /リビング階段 /都市ガス /全室2面採光 /BS・CS・CATV /ルーフバルコニー /平坦地 | Event information イベント情報 | | Local guide Board (please make a reservation beforehand) schedule / During the public time / 10:00 ~ 17:00 Mitsui Home and stylus of the project who can feel the house ideas, We carefully guide you through the current one set one set like. It will be with the local guide by advance reservation only, Pre-inquiry ・ Please make your reservation. 現地案内会(事前に必ず予約してください)日程/公開中時間/10:00 ~ 17:00三井ホームとスタイラスの住宅思想を感じて頂けるプロジェクトは、現在1組1組様を大切にご案内しています。完全予約制での現地案内となりますので、事前にお問い合わせ・ご予約ください。 | Property name 物件名 | | [House to create and Mitsui Home] Senboku deep project (tentative name) / Notice advertising [三井ホームと創る家]泉北深井プロジェクト(仮称)/予告広告 | Price 価格 | | Undecided 未定 | Floor plan 間取り | | 4LDK 4LDK | Units sold 販売戸数 | | 3 units 3戸 | Total units 総戸数 | | 14 units 14戸 | Land area 土地面積 | | 123.05 sq m ~ 129 sq m (registration) 123.05m2 ~ 129m2(登記) | Building area 建物面積 | | 101 sq m (registration) 101m2(登記) | Driveway burden-road 私道負担・道路 | | Road width: 5.0m, Asphaltic pavement 道路幅:5.0m、アスファルト舗装 | Completion date 完成時期(築年月) | | 4 months after the contract 契約後4ヶ月 | Address 住所 | | Osaka FuSakai City Naka-ku, Fukuda 大阪府堺市中区福田 | Traffic 交通 | | Subway Midosuji Line "Nakamozu" bus 14 minutes under Ayumi Kusao 5 minutes
Nankai Koya Line "Hagiharatenjin" walk 24 minutes
Senboku high-speed rail "deep" walk 25 minutes 地下鉄御堂筋線「なかもず」バス14分下草尾歩5分
南海高野線「萩原天神」歩24分
泉北高速鉄道「深井」歩25分
| Related links 関連リンク | | [Related Sites of this company] 【この会社の関連サイト】 | Contact お問い合せ先 | | Stylus TEL: 072-220-8636 Please inquire as "saw SUUMO (Sumo)" スタイラスTEL:072-220-8636「SUUMO(スーモ)を見た」と問い合わせください | Sale schedule 販売スケジュール | | Sales started in mid-January 1月中旬より販売開始 | Building coverage, floor area ratio 建ぺい率・容積率 | | Kenpei rate: 60%, Volume ratio: 200% 建ペい率:60%、容積率:200% | Time residents 入居時期 | | 4 months after the contract 契約後4ヶ月 | Land of the right form 土地の権利形態 | | Ownership 所有権 | Structure and method of construction 構造・工法 | | Wooden 2-story (2 × 4 construction method) 木造2階建(2×4工法) | Construction 施工 | | Mitsui Home Co., Ltd. 三井ホーム株式会社 | Use district 用途地域 | | One middle and high 1種中高 | Land category 地目 | | Residential land 宅地 | Other limitations その他制限事項 | | Quasi-fire zones 準防火地域 | Overview and notices その他概要・特記事項 | | Building confirmation number: -, All houses parking two Allowed 建築確認番号:-、全戸駐車2台可 | Company profile 会社概要 | | <Marketing alliance (agency)> governor of Osaka Prefecture (1) No. 055416 (with) stylus Yubinbango591-8031 Sakai-shi, Osaka, Kita-ku, Mozuumekita cho 4-236-2 <販売提携(代理)>大阪府知事(1)第055416号(有)スタイラス〒591-8031 大阪府堺市北区百舌鳥梅北町4-236-2 |
Same specifications photos (appearance)同仕様写真(外観) ![Same specifications photos (appearance). [House to create and Mitsui Home] that is, High asset value that unified streets produces. Also it drifts presence to overwhelm the other while thinking in harmony with nature and human.](/images/osaka/sakaishinaka/100a360063.jpg) [House to create and Mitsui Home] that is, High asset value that unified streets produces. Also it drifts presence to overwhelm the other while thinking in harmony with nature and human.
[三井ホームと創る家]それは、統一された街並が生み出す高い資産価値。自然と人との調和を考えながらも他を圧倒する存在感が漂います。
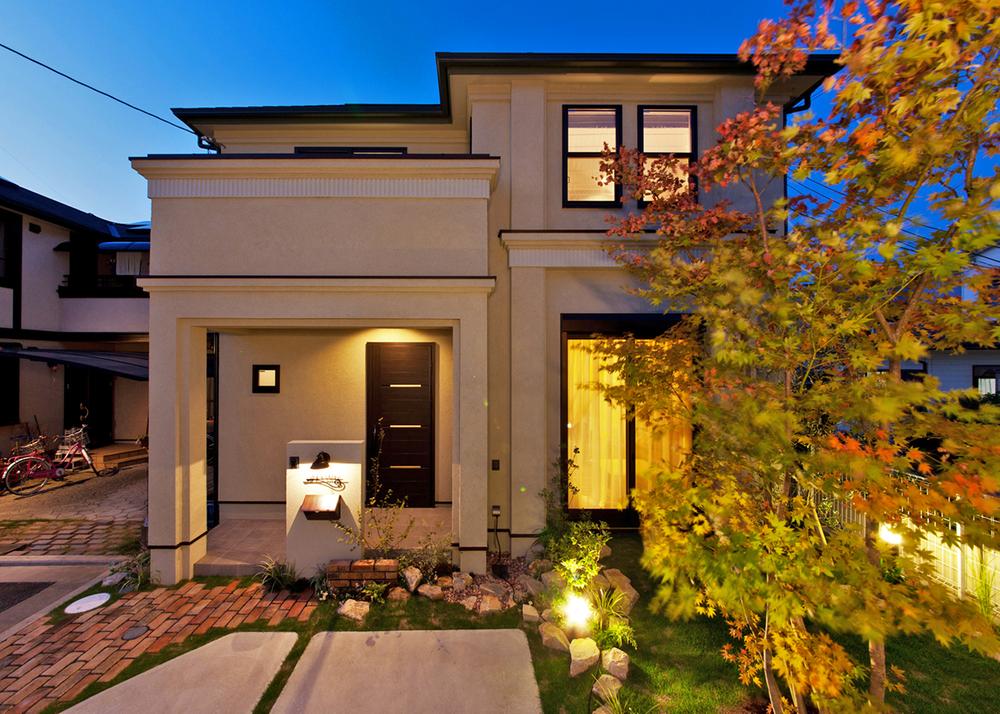 Timeless, Aimed mansion district to keep shine.
時代を超え、輝き続ける邸宅街を目指しました。
Other Equipmentその他設備 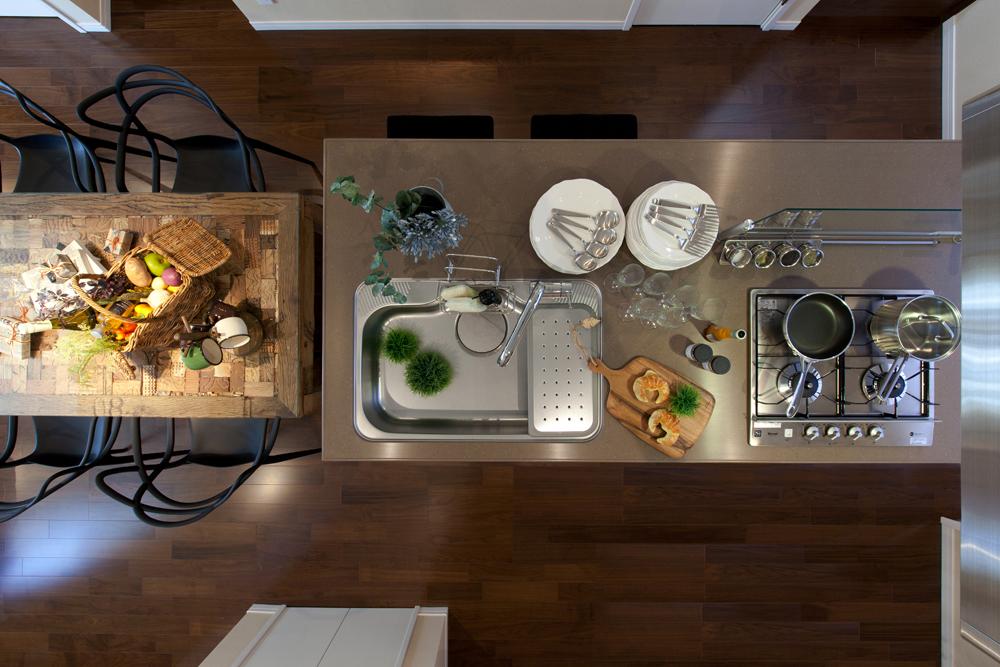 In the space of family gatherings, Like kitchen to blend as furniture is original design.
家族団欒の空間に、まるで家具のように溶け込むキッチンはオリジナル設計。
Same specifications photo (kitchen)同仕様写真(キッチン) 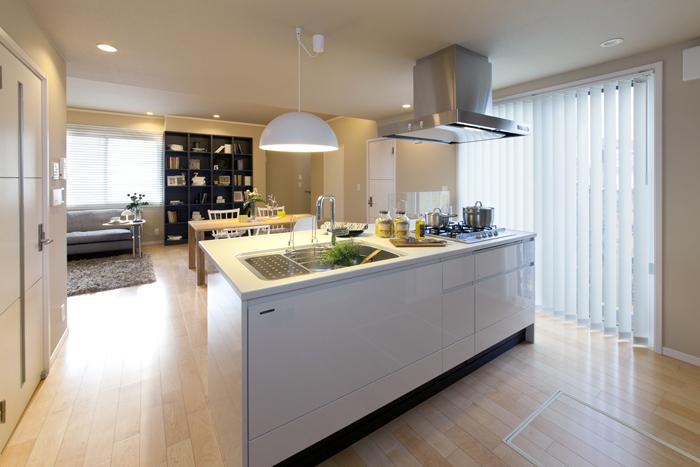 Pleasant sense of openness and, Natural light full of you can join type of kitchen island.
心地良い開放感と、参加型のアイランドキッチンが可能にした溢れる自然光。
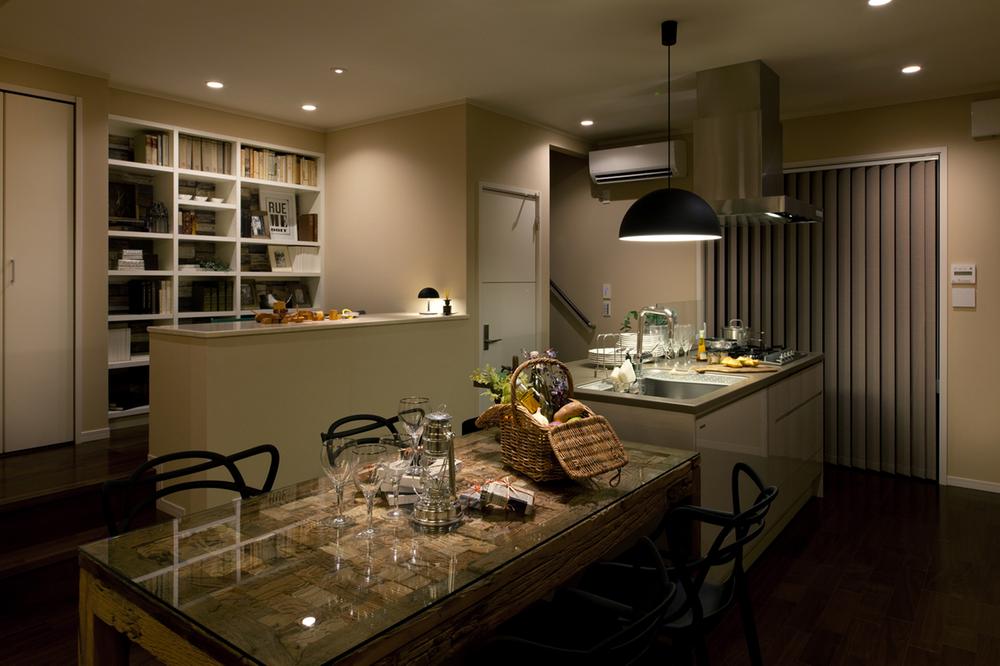 It dropped the lights, Even a little adult atmosphere. By using an objective light effectively, It can produce a variety of scenes, such as time and the home party of relaxation with family.
明かりを落として、少し大人な雰囲気も。目的光を効果的に使うことで、家族とのくつろぎの時間やホームパーティーなど様々なシーンを演出できる。
Other Equipmentその他設備 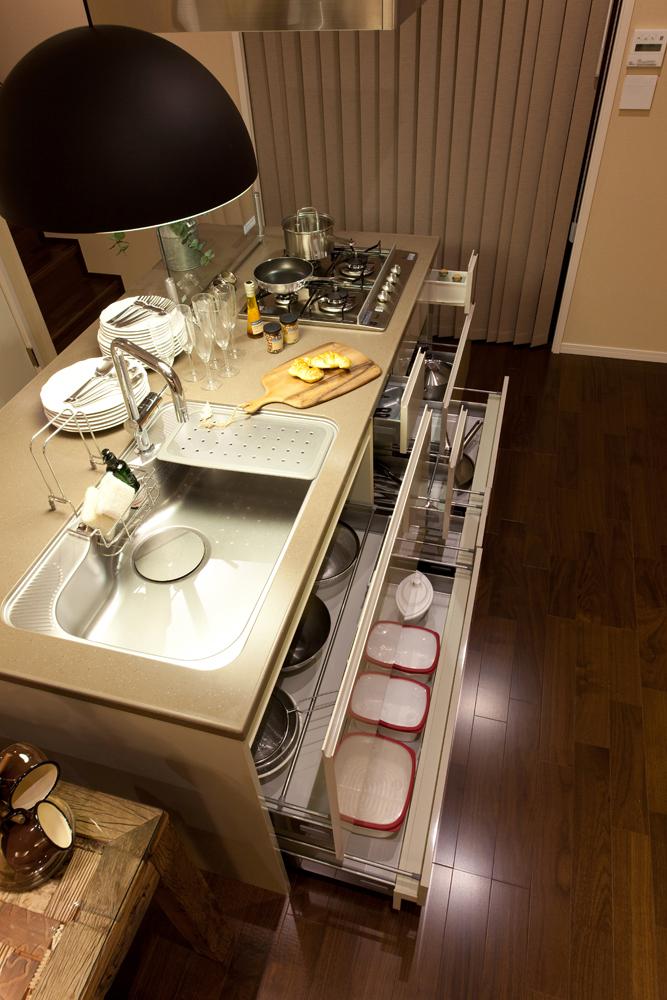 Kitchen storage of large capacity. Space is also convinced you were favorite dishes is the storage of cookware.
大容量のキッチン収納。お料理好きの方でも納得のスペースは調理器具の収納に。
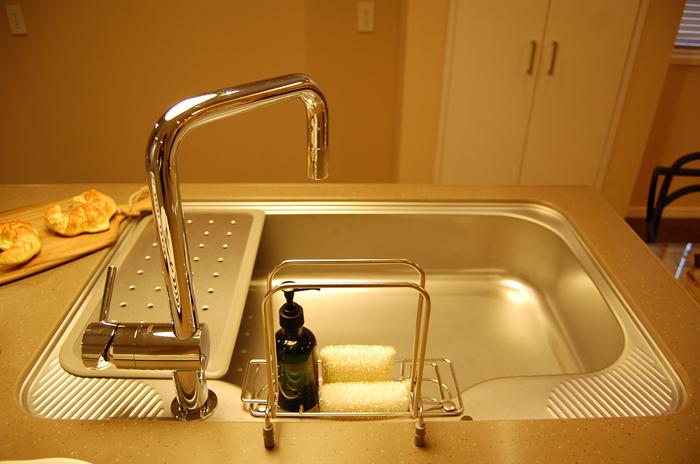 Beautiful even when viewed from anywhere, GROHE: faucet of Grohe (made in Germany). Only because what that's yearn Island, All the premium.
どこから見ても美しい、GROHE:グローエ(ドイツ製)の水栓。なんなの憧れるアイランドだからこそ、全てをプレミアムに。
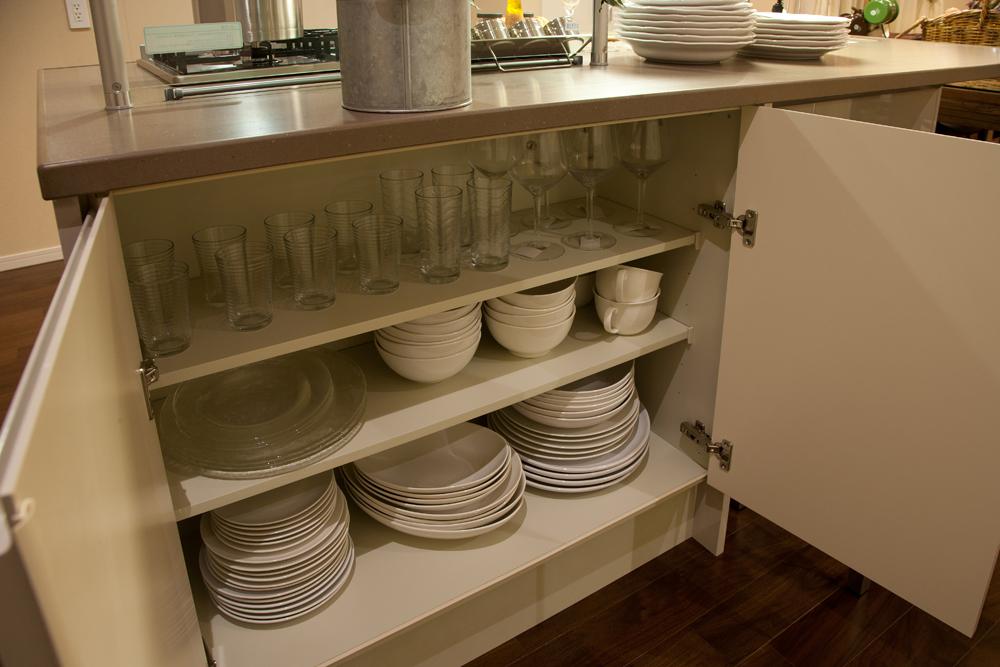 High cupboard of storage capacity that is built into the kitchen counter next to.
キッチンカウンター横に組み込まれた収納力の高い食器棚。
Receipt収納 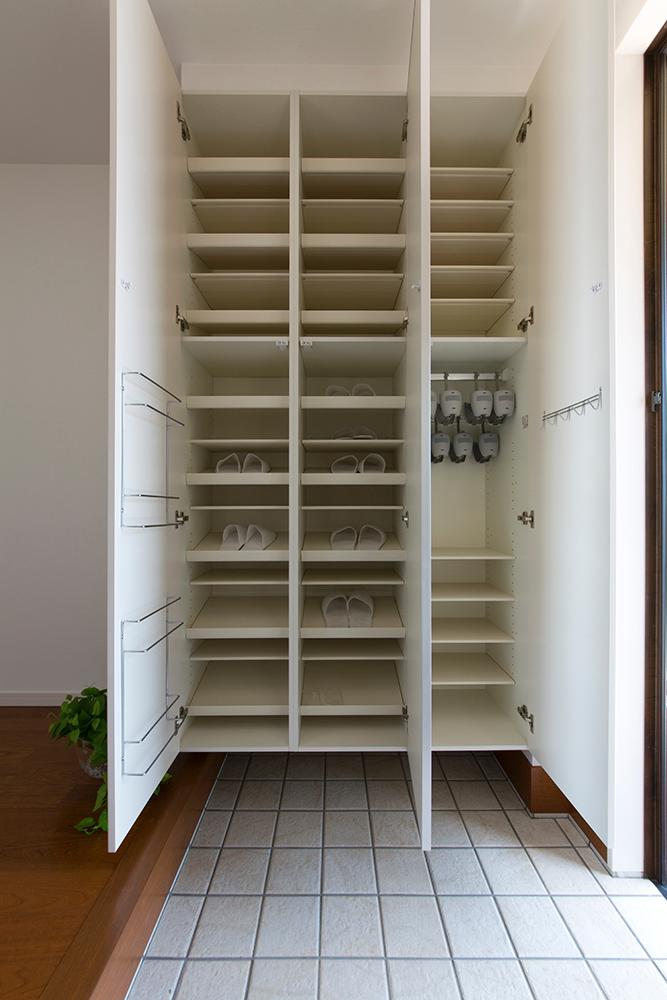 Adopted a diagonal shelf shoes cloak to exhibit the amount of storage of surprise, Also housed Allowed everyday use of boots four-legged. Full-length mirror on the door front, Comes to slippers rack and key hook on the back.
斜め棚を採用して驚きの収納量を発揮するシューズクロークは、普段使いのブーツ4足も収納可。扉前面には姿見、背面にはスリッパラックやキーフックまで付いています。
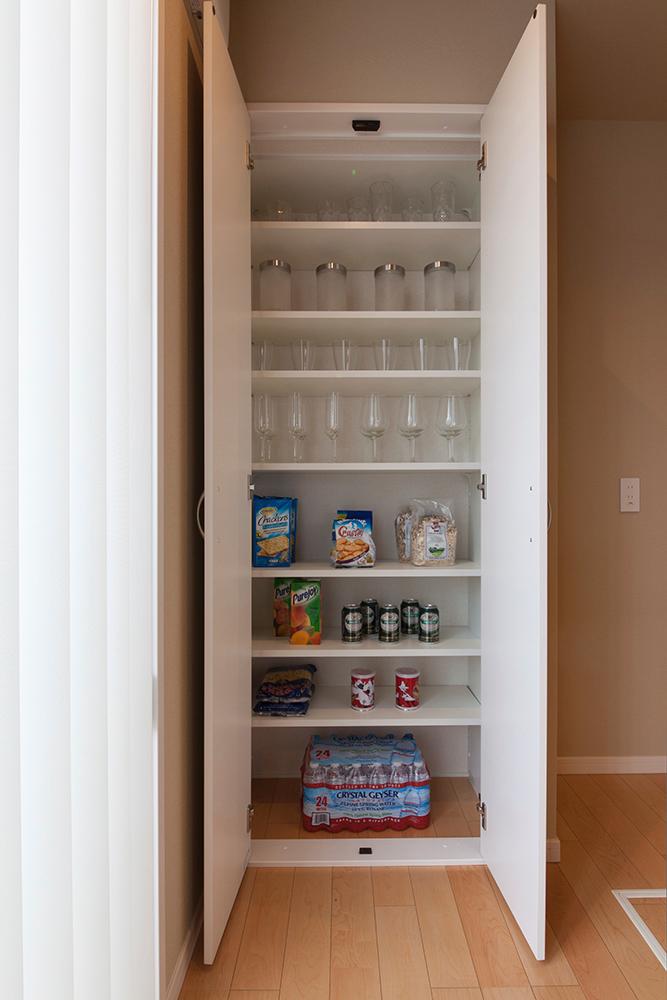 Of food stock up or rice bin, Pantry can be stored until the hot plate is very useful in the kitchen hotel.
食品の買い置きや米びつ、ホットプレートまで収納できるパントリーはキッチン併設でとても便利。
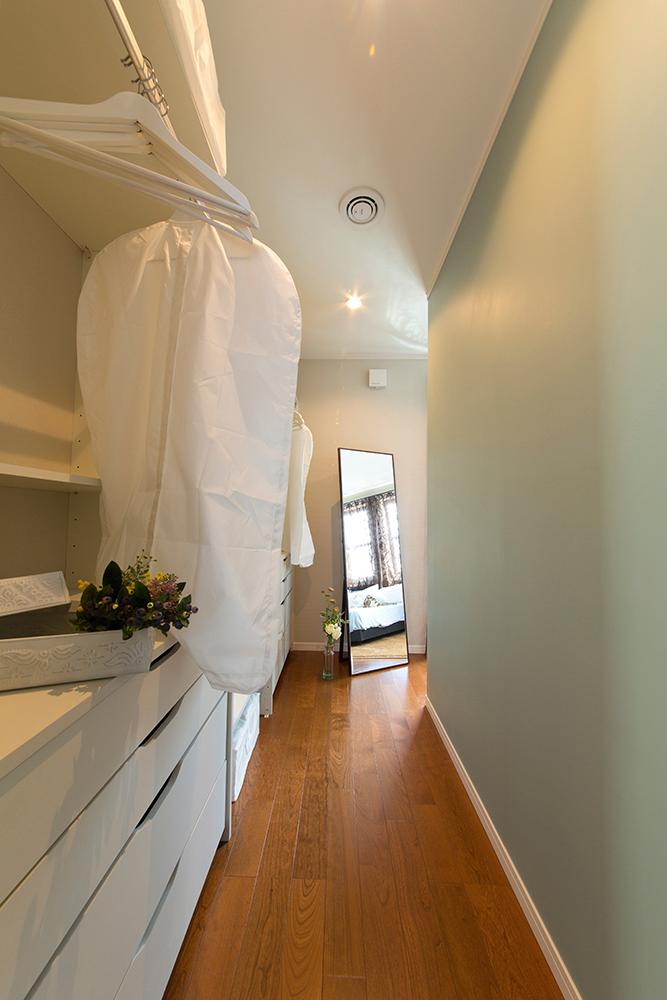 Better usability than the walk-in, Open cloak of clothing main bedroom with excellent storage environment of. I'm happy to be able to costume alignment while looking in the mirror on the spot.
ウォークインよりも使い勝手がよく、衣類の保存環境にも優れた主寝室のオープンクローク。その場で鏡を見ながら衣装合わせできるのが嬉しい。
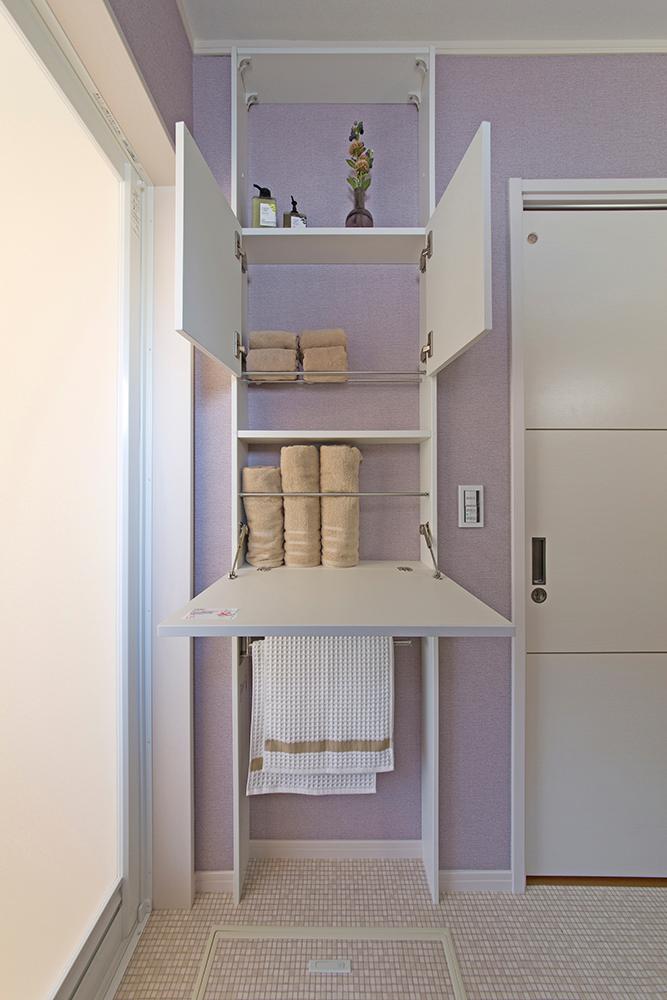 Variable storage, which features in the bathroom. How the towels take pull out by the amount necessary to use when bathing. Bath salts, etc. also can be stored, As a temporary storage space for clothes for a change of clothes if defeat the door of the entire.
浴室に併設した可変収納。入浴時に使うタオルは必要な分だけ引き抜いて取れる仕組み。バスソルトなども収納でき、全面の扉を倒せば着替え用の衣服の仮置きスペースとして。
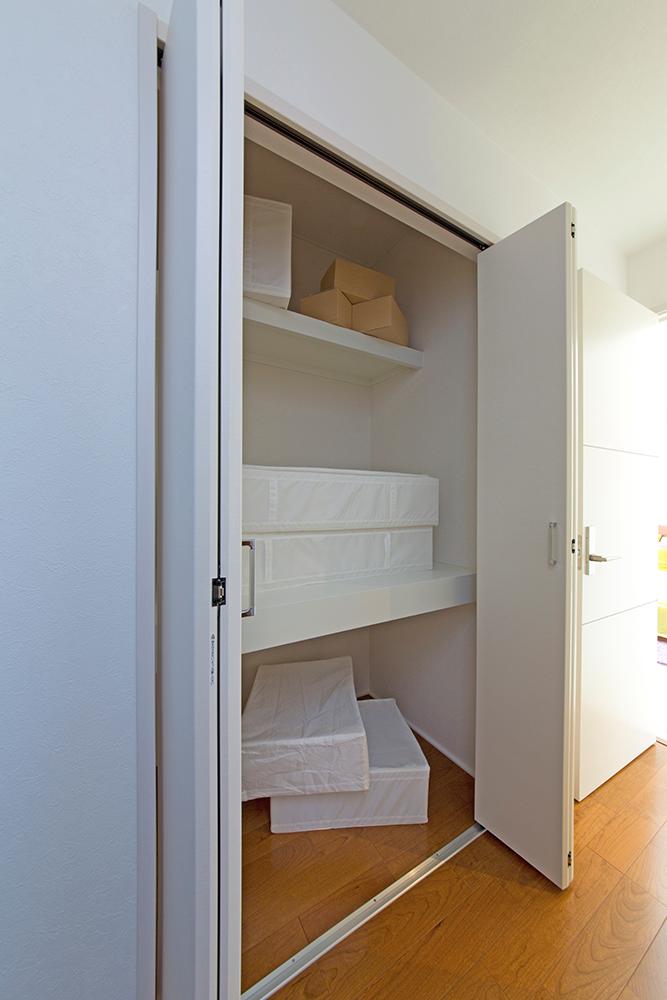 Bedding of seasonal the season cloak of large capacity. It will be placed a lot to the minute of the whole family + customers.
大容量のシーズンクロークには季節物の寝具類を。家族全員+お客様の分までたっぷり収められます。
Same specifications photos (living)同仕様写真(リビング) 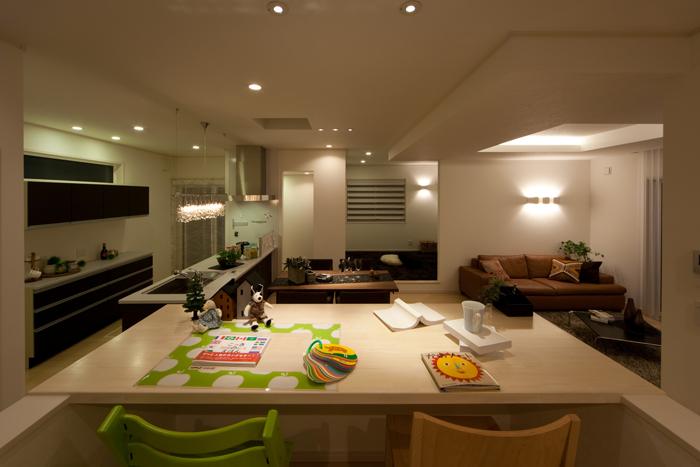 The space to foster the creativity of children, A such a beautiful space with shade.
お子様の創造力を育むスペースには、陰影のあるこんな美しい空間を。
Construction ・ Construction method ・ specification構造・工法・仕様 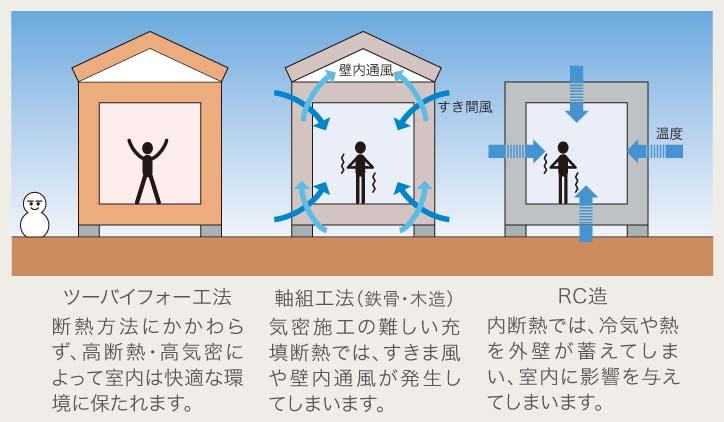 Originally the walls and floor of the 2x4 housing is airtight becomes higher as the basic structure from that are assembled in surface. In addition, since it stuck a structure for the surface material on the framework material of Daikabe structure, The structure itself has a thermal insulation easy characteristic to fill the insulation material in the air layer made between the framework material. And air-tight construction also excellent for easy thermal insulation ・ It is possible to achieve the air-tightness.
もともと2x4住宅の壁や床は面で組み立てられることから基本的な構造として気密性が高くなっています。また枠組材に構造用面材を貼った大壁構造なので、枠組材の間にできた空気層に断熱材を充填するため構造自体を断熱化しやすい特性を持っています。そして気密施工も容易なために優れた断熱性・気密性を実現することができます。
Other Equipmentその他設備 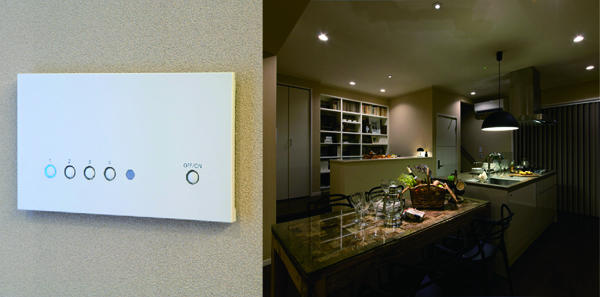 A variety of lighting effects, Easily can make light controller. According to the scene, You can design the lights.
多様な照明効果を、簡単に創れるライトコントローラー。シーンに合わせて、明かりをデザインできる。
Construction ・ Construction method ・ specification構造・工法・仕様 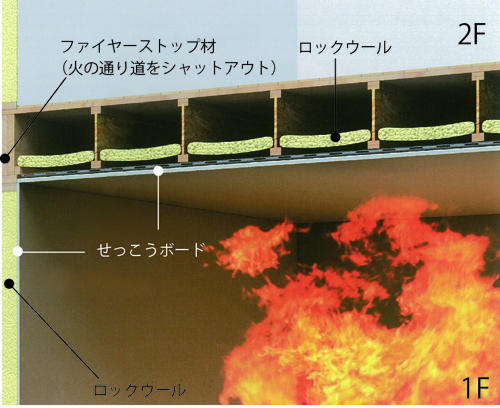 In the 2x4 construction method, Floors and walls becomes a fire stop material to shut off the flow of air. It reduces that move the fire to the upper floor by blocking the passage of the day. Also, Floor joists, Internal structure of such framework materials are organized at regular intervals, In the same state as there is a fire zone, The progress of the day by this section is believed to further slow.
2x4工法では、床や壁がファイヤーストップ材となって空気の流れを遮断します。日の通り道を遮ることで上階へ火が移ることを抑えます。また、床根太、枠組材などが一定間隔で組まれている内部構造は、防火区域があるのと同じ状態で、この区画によって日の進行はさらに遅くなると考えられています。
Wash basin, toilet洗面台・洗面所 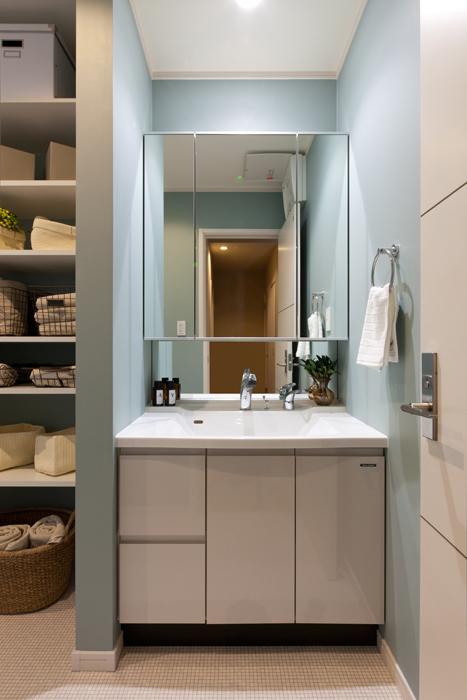 Image of a basin space of the hotel. Put into it is also plan to make, We designed the lights of beautiful and attractive special down light the skin from the top.
ホテルの洗面スペースをイメージ。メイクする事もプランに入れ、上部からは肌を美しく魅せる特殊なダウンライトの明かりをデザインしました。
Construction ・ Construction method ・ specification構造・工法・仕様 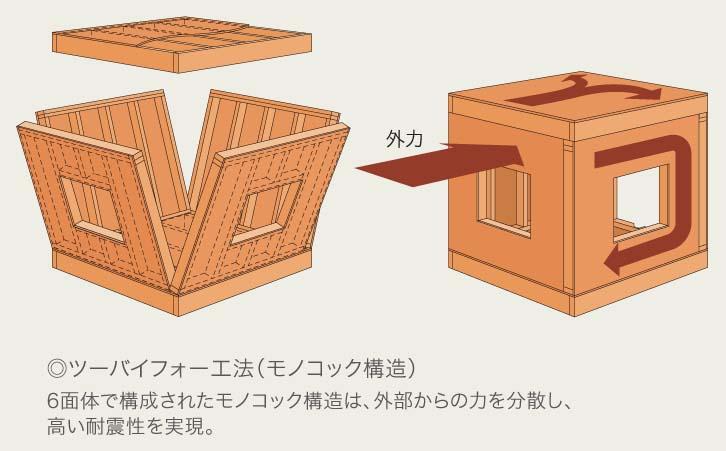 There are circumstances that were developed for aircraft monocoque structure that tough strength is required originally, Space shuttle and Shinkansen, This is used as a F1 racing car. Receiving a mighty energy, such as earthquakes and typhoons in the whole building, To demonstrate the strength to stand out to the external force to disperse the load.
もともとモノコック構造は強靭な強度が必要とされる航空機用に開発された経緯があり、スペースシャトルや新幹線、F1レーシングカーなどで採用されています。地震や台風などの強大なエネルギーを建物全体で受け止め、荷重を分散させることで外力に抜きん出た強さを発揮します。
Same specifications photos (appearance)同仕様写真(外観) 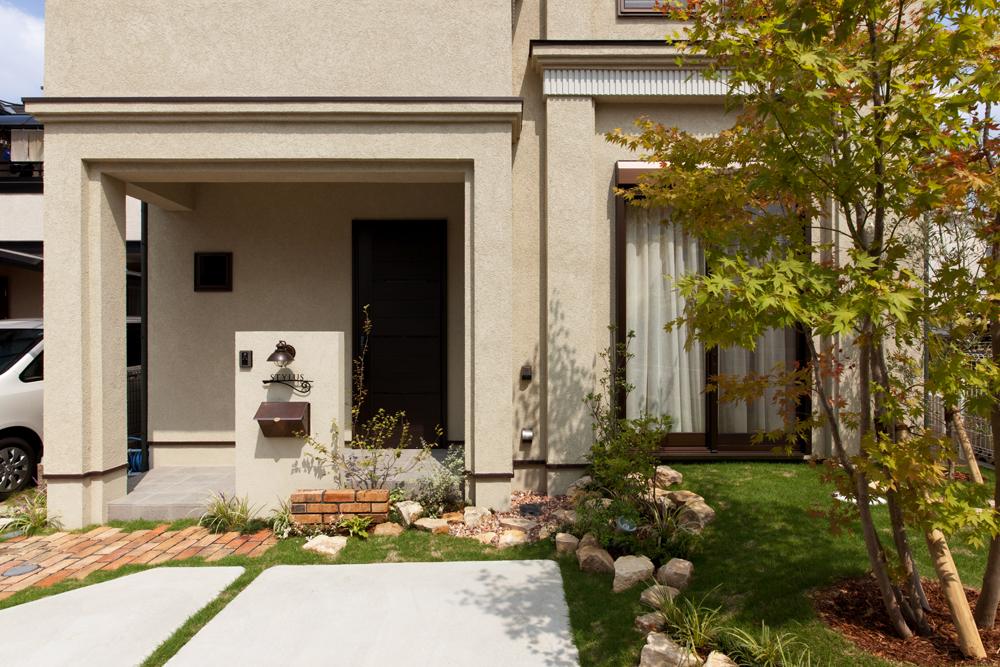 Garden planning moist and become familiar with the building. It is possible to design the appearance along with the green, I think that it is a beautiful house with a deep.
建物にしっとりと馴染むガーデンプランニング。緑と共に外観をデザインすることが、深みのある美しい住宅だと考えます。
Other introspectionその他内観 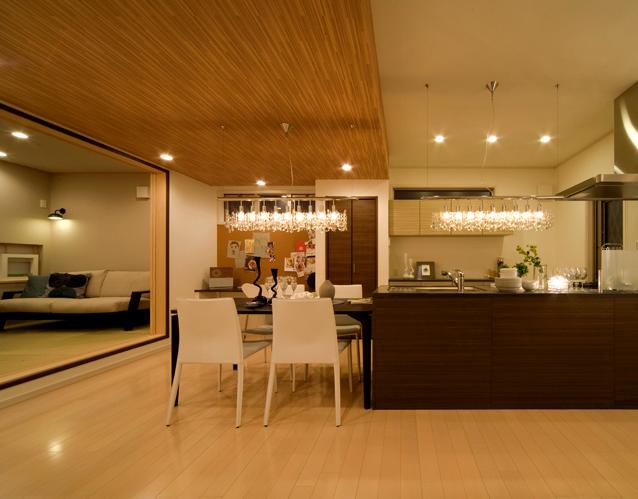 Space of the sum that was comfortably design the relationship between the public space. We in various ways can be expected.
パブリックスペースとの関係を心地よくデザインした和の空間。様々な使い方が期待出来ます。
Same specifications photos (living)同仕様写真(リビング) 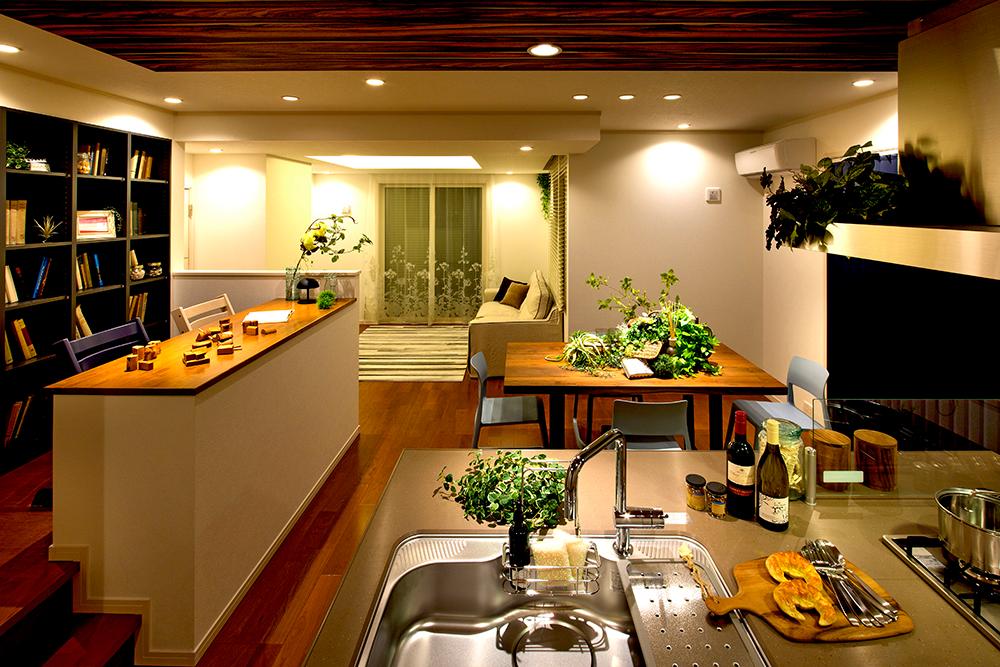 Dining of housing, And space design that captures the family of nuclear. you have to, We offer a surprising gimmick.
ダイニングを住宅の、そして家族の核と捉えた空間設計。必ず、驚く仕掛けをご用意しております。
Convenience storeコンビニ 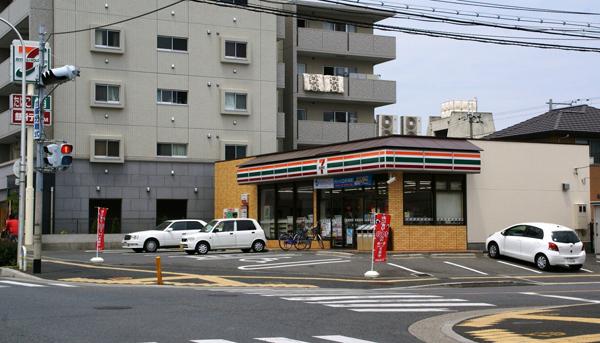 1700m until the Seven-Eleven Sakai Doto-cho shop
セブンイレブン堺土塔町店まで1700m
Drug storeドラッグストア 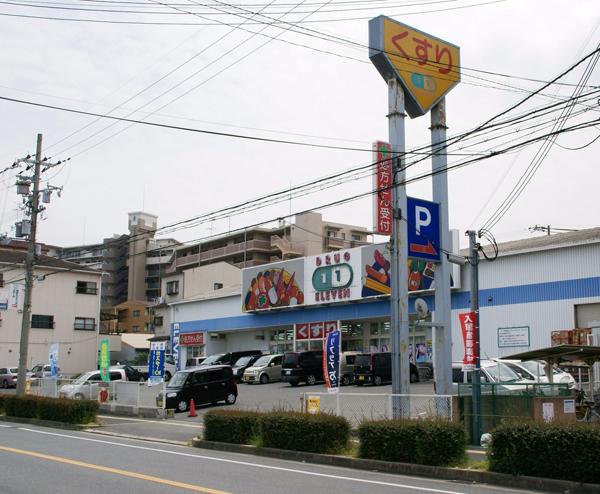 1600m until the super drag Eleven Higashifukai shop
スーパードラッグイレブン東深井店まで1600m
Junior high school中学校 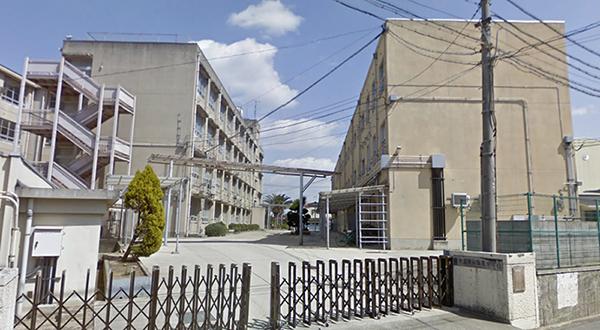 Sakaishiritsu Izumigaoka to East Junior High School 2000m
堺市立泉ヶ丘東中学校まで2000m
Security equipment防犯設備 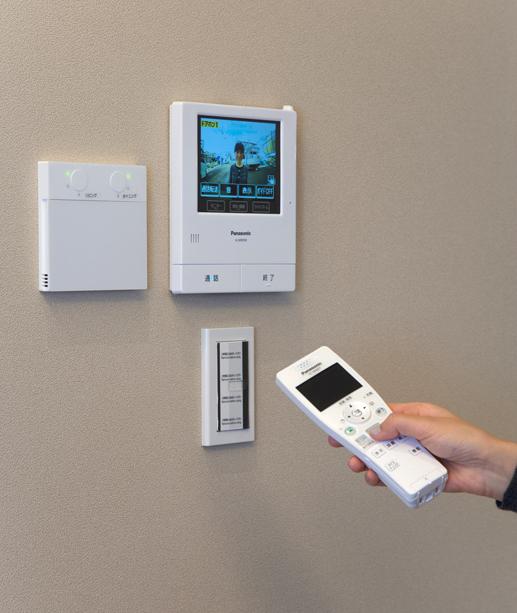 5 inches of touch panel adopted intercom with video recording function. Child machine Carry house in "anywhere door phone".
5インチのタッチパネル採用インターホンは録画機能付き。子機は「どこでもドアホン」で家中持ち運べます。
Primary school小学校 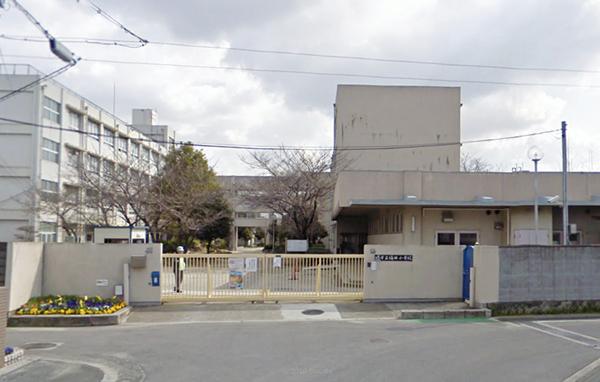 887m to Sakai City Fukuda Elementary School
堺市立福田小学校まで887m
Kindergarten ・ Nursery幼稚園・保育園 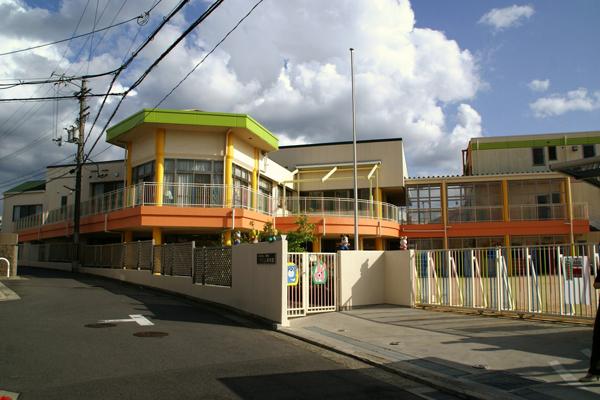 960m until horsetail nursery
つくし保育園まで960m
Hospital病院 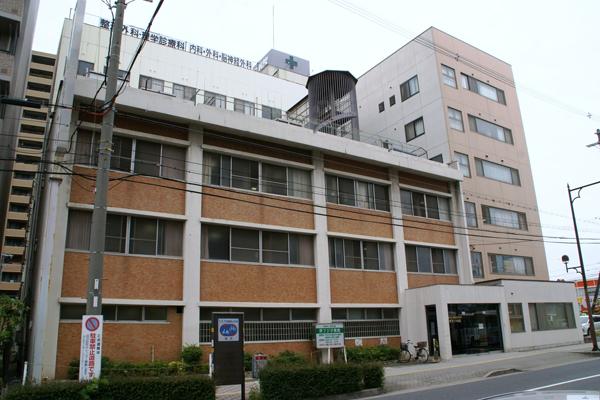 2000m until the medical corporation Yoshio Fujita Board Sakai Fujita hospital
医療法人藤田好生会堺フジタ病院まで2000m
Government office役所 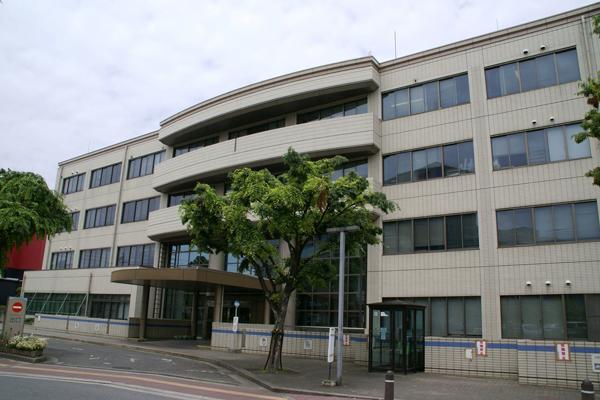 Sakai City in the 2000m to the ward office
堺市中区役所まで2000m
Bank銀行 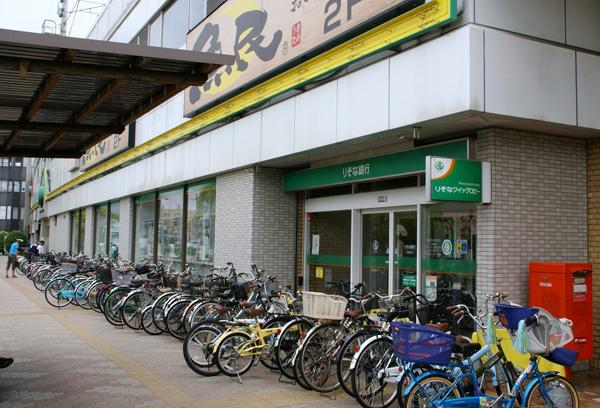 Resona Bank deep to branch 2080m
りそな銀行深井支店まで2080m
Supermarketスーパー 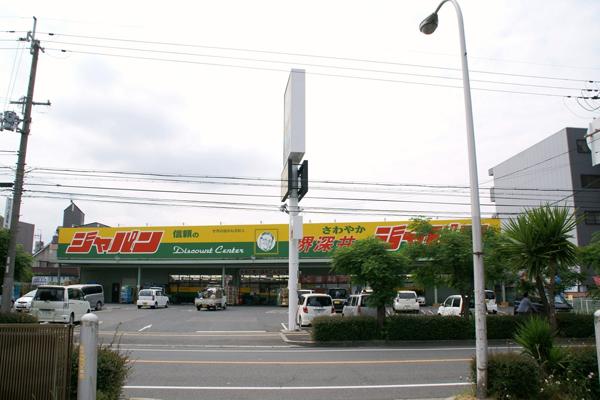 1700m to Japan Sakai deep shop
ジャパン堺深井店まで1700m
Location
| 

![Same specifications photos (appearance). [House to create and Mitsui Home] that is, High asset value that unified streets produces. Also it drifts presence to overwhelm the other while thinking in harmony with nature and human.](/images/osaka/sakaishinaka/100a360063.jpg)






























