New Homes » Kansai » Osaka prefecture » Naka-ku, Sakai City
 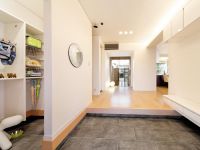
| | Osaka FuSakai City Naka-ku, 大阪府堺市中区 |
| Nankai Koya Line "Kitanoda" walk 27 minutes 南海高野線「北野田」歩27分 |
| ■ Senboku home of residential land sale, "Smart Hills Kitanoda"! ■ Elementary School new construction decision to adjacent land! ■ All 43 compartments Readjustment ■ It was local model house complete! ■泉北ホームの宅地分譲、「スマートヒルズ北野田」!■隣接地に小学校新築決定!■区画整理された全43区画■現地モデルハウス完成しました! |
| Senboku Home, To comprehensive housing exhibition hall in Osaka Prefecture in the deployment of 15 buildings model house of! Proud of the construction results of four consecutive years No.1 in Osaka construction results and the Osaka Prefecture two-by-four construction method two-story custom home department of the prefecture three-story custom home sector for the fifth consecutive year No.1. 泉北ホームは、大阪府下の住宅総合展示場に15棟のモデルハウスを展開中!大阪府下3階建て注文住宅部門で5年連続No.1の施工実績と大阪府下ツーバイフォー工法2階建て注文住宅部門でも4年連続No.1の施工実績を誇る。 |
Local guide map 現地案内図 | | Local guide map 現地案内図 | Features pickup 特徴ピックアップ | | Measures to conserve energy / Long-term high-quality housing / Corresponding to the flat-35S / Airtight high insulated houses / Vibration Control ・ Seismic isolation ・ Earthquake resistant / Seismic fit / Parking two Allowed / LDK18 tatami mats or more / Energy-saving water heaters / Super close / System kitchen / Bathroom Dryer / Yang per good / All room storage / Siemens south road / A quiet residential area / Around traffic fewer / Or more before road 6m / Corner lot / Shaping land / garden / Washbasin with shower / Face-to-face kitchen / Barrier-free / Toilet 2 places / Bathroom 1 tsubo or more / 2-story / Double-glazing / Otobasu / Warm water washing toilet seat / Underfloor Storage / The window in the bathroom / TV monitor interphone / Ventilation good / All living room flooring / Dish washing dryer / Walk-in closet / Water filter / Living stairs / All-electric / City gas / Maintained sidewalk / Flat terrain / Readjustment land within 省エネルギー対策 /長期優良住宅 /フラット35Sに対応 /高気密高断熱住宅 /制震・免震・耐震 /耐震適合 /駐車2台可 /LDK18畳以上 /省エネ給湯器 /スーパーが近い /システムキッチン /浴室乾燥機 /陽当り良好 /全居室収納 /南側道路面す /閑静な住宅地 /周辺交通量少なめ /前道6m以上 /角地 /整形地 /庭 /シャワー付洗面台 /対面式キッチン /バリアフリー /トイレ2ヶ所 /浴室1坪以上 /2階建 /複層ガラス /オートバス /温水洗浄便座 /床下収納 /浴室に窓 /TVモニタ付インターホン /通風良好 /全居室フローリング /食器洗乾燥機 /ウォークインクロゼット /浄水器 /リビング階段 /オール電化 /都市ガス /整備された歩道 /平坦地 /区画整理地内 | Event information イベント情報 | | Model house schedule / Every Saturday, Sunday and public holidays time / 11:00 ~ 17:00 モデルハウス日程/毎週土日祝時間/11:00 ~ 17:00 | Property name 物件名 | | ■ It was local model house complete! ■ "Smart Hills Kitanoda" of familiar Senboku home in CM ■現地モデルハウス完成しました!■CMでおなじみの泉北ホームの「スマートヒルズ北野田」 | Price 価格 | | 25,800,000 yen ~ 32,800,000 yen 2580万円 ~ 3280万円 | Floor plan 間取り | | 4LDK 4LDK | Units sold 販売戸数 | | 10 units 10戸 | Total units 総戸数 | | 43 units 43戸 | Land area 土地面積 | | 124.72 sq m ~ 126.26 sq m 124.72m2 ~ 126.26m2 | Building area 建物面積 | | 102.27 sq m ~ 108.15 sq m 102.27m2 ~ 108.15m2 | Driveway burden-road 私道負担・道路 | | Road width: 6m, Asphaltic pavement, No driveway burden 道路幅:6m、アスファルト舗装、私道負担なし | Completion date 完成時期(築年月) | | March 2014 schedule 2014年3月予定 | Address 住所 | | Osaka FuSakai City Naka-ku, Tokikita 2052 大阪府堺市中区陶器北2052 | Traffic 交通 | | Nankai Koya Line "Kitanoda" walk 27 minutes
Nankai Koya Line "Kitanoda" bus 10 Bunbuku Ayumi Tanaka 4 minutes 南海高野線「北野田」歩27分
南海高野線「北野田」バス10分福田中歩4分
| Related links 関連リンク | | [Related Sites of this company] 【この会社の関連サイト】 | Contact お問い合せ先 | | Senboku Home (Ltd.) TEL: 072-270-5055 Please inquire as "saw SUUMO (Sumo)" 泉北ホーム(株)TEL:072-270-5055「SUUMO(スーモ)を見た」と問い合わせください | Most price range 最多価格帯 | | 25 million yen ・ 26 million yen 25,800,000 yen (each 5 units) 2500万円台・2600万円台2580万円(各5戸) | Expenses 諸費用 | | Other expenses: outer groove costs separately その他諸費用:外溝費別途 | Building coverage, floor area ratio 建ぺい率・容積率 | | Kenpei rate: 60%, Volume ratio: 200% 建ペい率:60%、容積率:200% | Time residents 入居時期 | | March 2014 schedule 2014年3月予定 | Land of the right form 土地の権利形態 | | Ownership 所有権 | Structure and method of construction 構造・工法 | | Wooden frame construction (2 × 4 construction method) 木造枠組壁工法(2×4工法) | Construction 施工 | | Senboku Home Co., Ltd. 泉北ホーム株式会社 | Use district 用途地域 | | Two mid-high 2種中高 | Land category 地目 | | Residential land 宅地 | Other limitations その他制限事項 | | Regulations have by the Law for the Protection of Cultural Properties, Sakai City Tokikita land readjustment project 文化財保護法による規制有、堺市陶器北土地区画整理事業 | Overview and notices その他概要・特記事項 | | Building confirmation number: 13-0153 建築確認番号:13-0153 | Company profile 会社概要 | | <Seller> governor of Osaka (2) the first 053,414 No. Senboku Home Co., Ltd. Yubinbango599-8272 Osaka FuSakai City, Naka-ku, Fukainaka-cho, 3211 <売主>大阪府知事(2)第053414号泉北ホーム(株)〒599-8272 大阪府堺市中区深井中町3211 |
Local photos, including front road前面道路含む現地写真 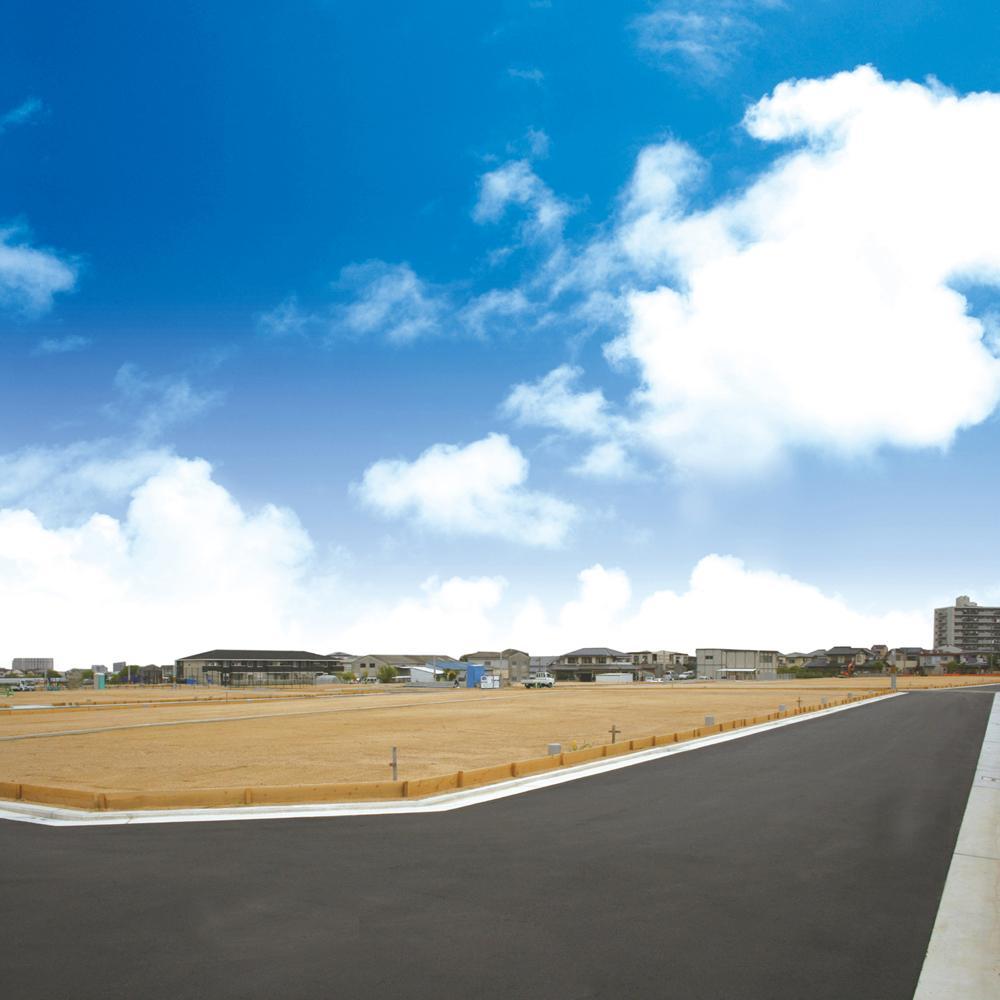 Clean streets that are Readjustment
区画整理されたきれいな街並み
Model house photoモデルハウス写真 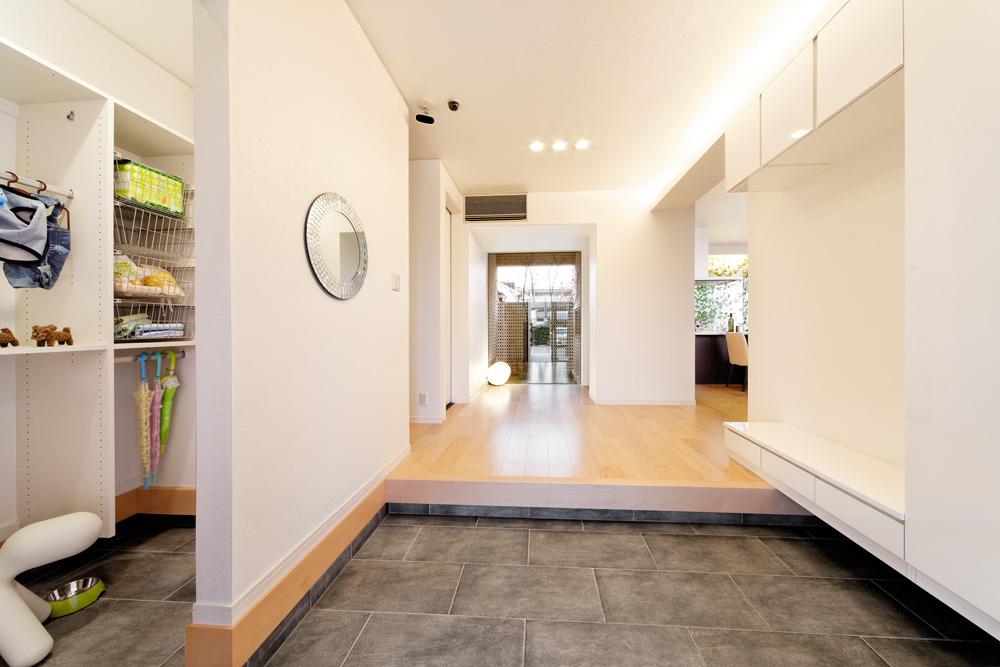 The spacious entrance space, Bicycle supplies and cleaning tools, There is spacious shoes cloak that plenty can be stored and children's play equipment. (Minami Fukai model house)
広々玄関スペースには、自転車用品や掃除道具、子供の遊具などをたっぷり収納できる広々シューズクロークあり。(深井南モデルハウス)
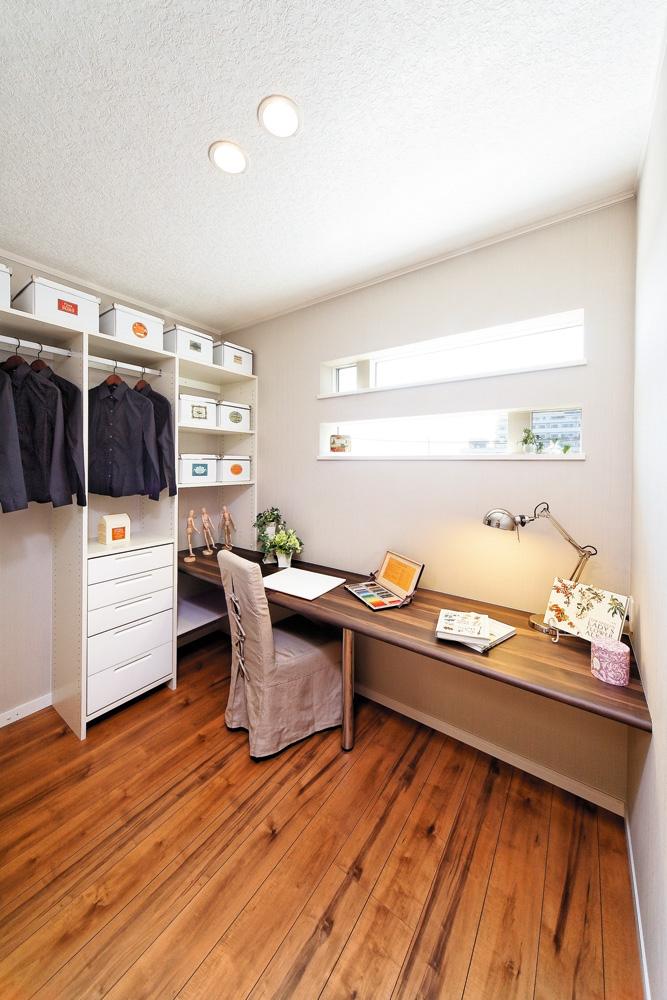 Mom dedicated hot breath can be space. Also a little writing and computer time. (Nakamozu model house)
ママ専用のほっと一息できるスペース。ちょっとした書き物やパソコンの時間にも。(なかもずモデルハウス)
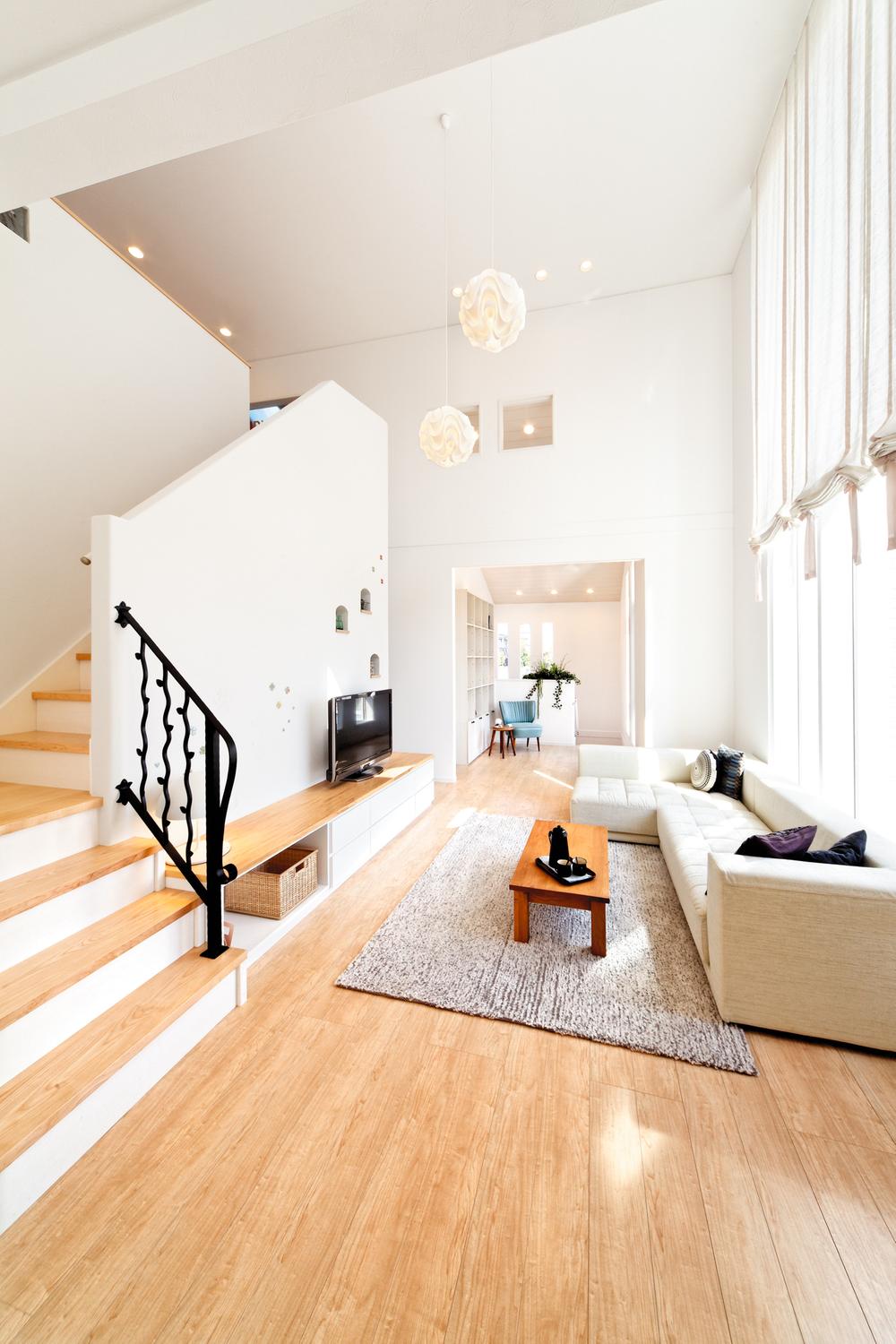 A vaulted ceiling living room is open enough feeling. (Izumisano model house)
吹き抜けのあるリビングは開放感たっぷり。(泉佐野モデルハウス)
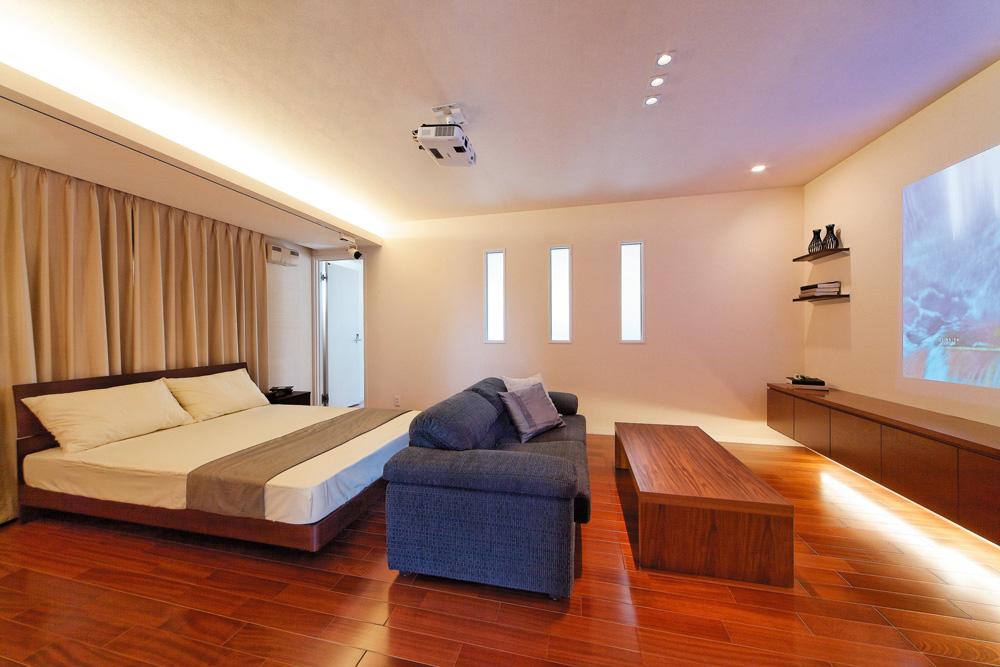 The bedroom is theater room! (Flower Expo model house 弐号 Museum)
寝室がシアタールームに!(花博モデルハウス弐号館)
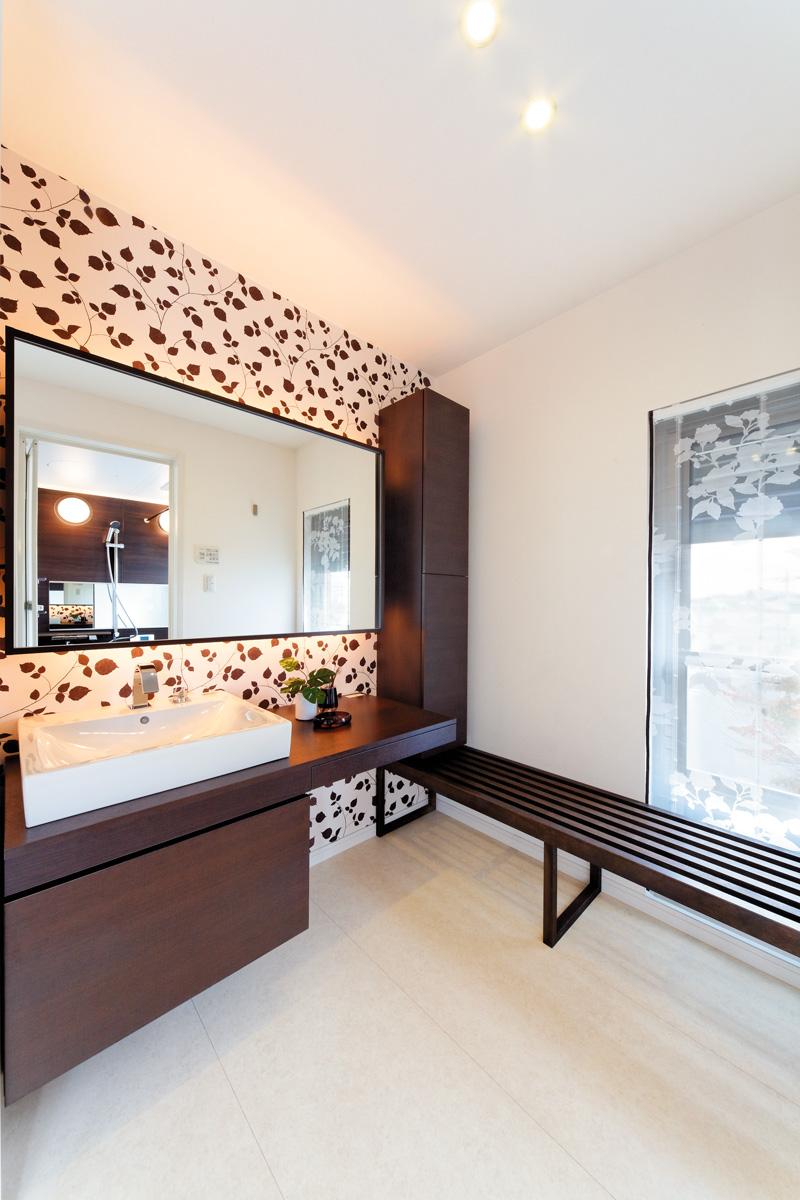 Fashionable wash room of wallpaper. (Mihara model house)
おしゃれな壁紙の洗面室。(美原モデルハウス)
The entire compartment Figure全体区画図 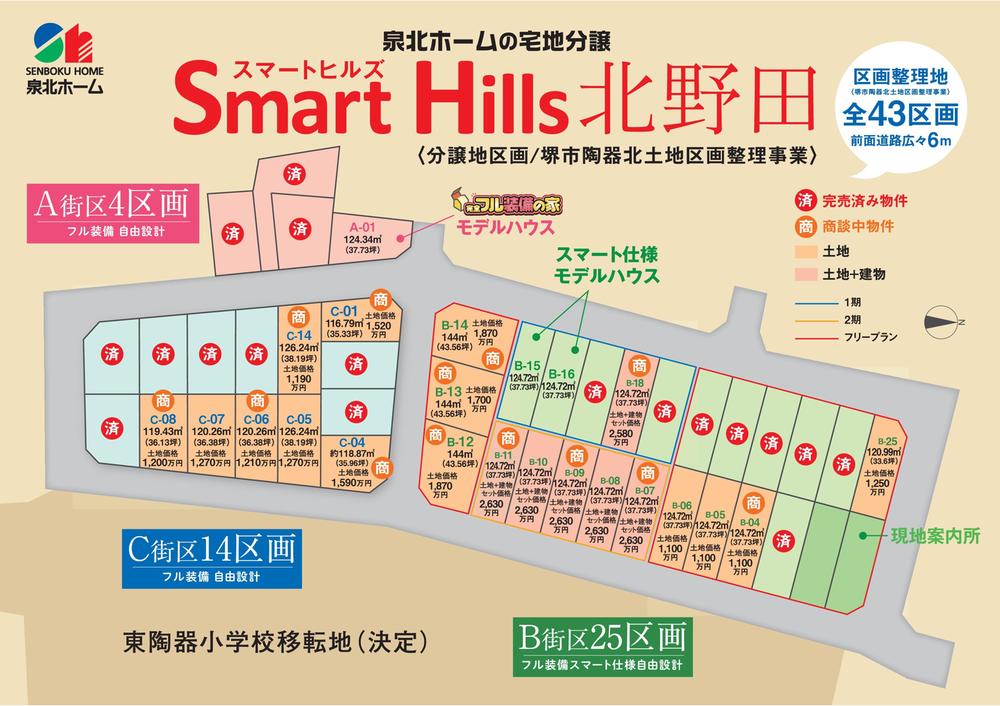 ■ Subdivision compartment ■ H25 / 11 / 9 of the current situation
■分譲地区画■ H25/11/9現在の状況
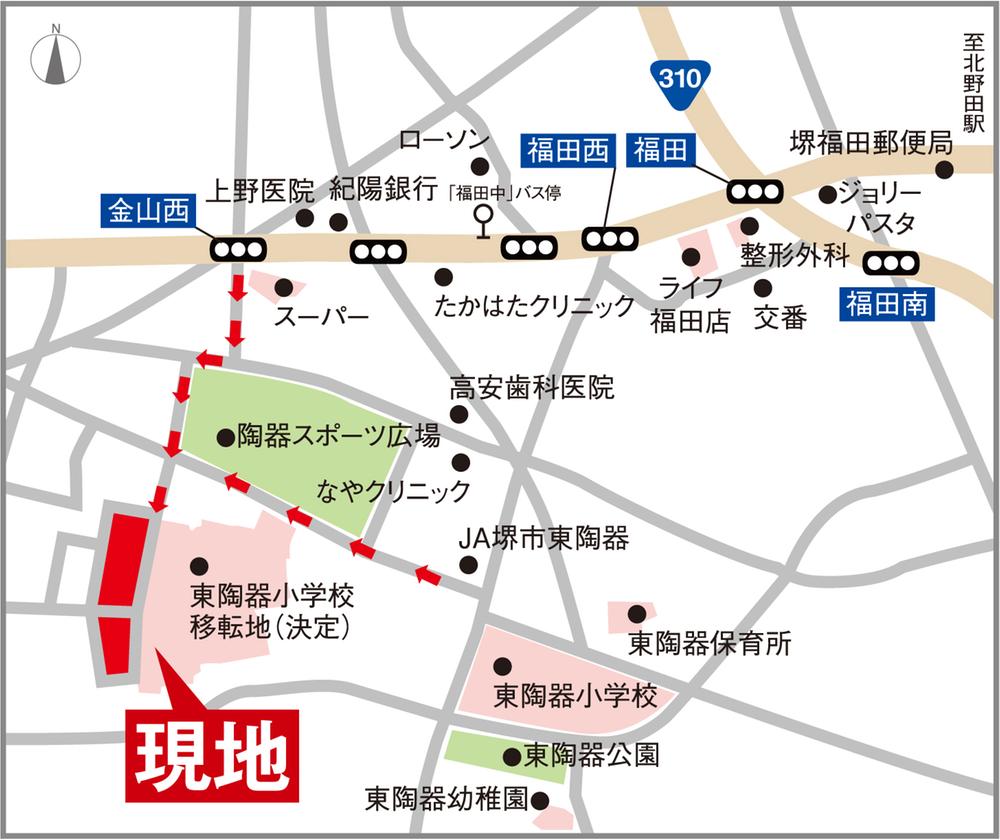 Local guide map
現地案内図
Other Environmental Photoその他環境写真 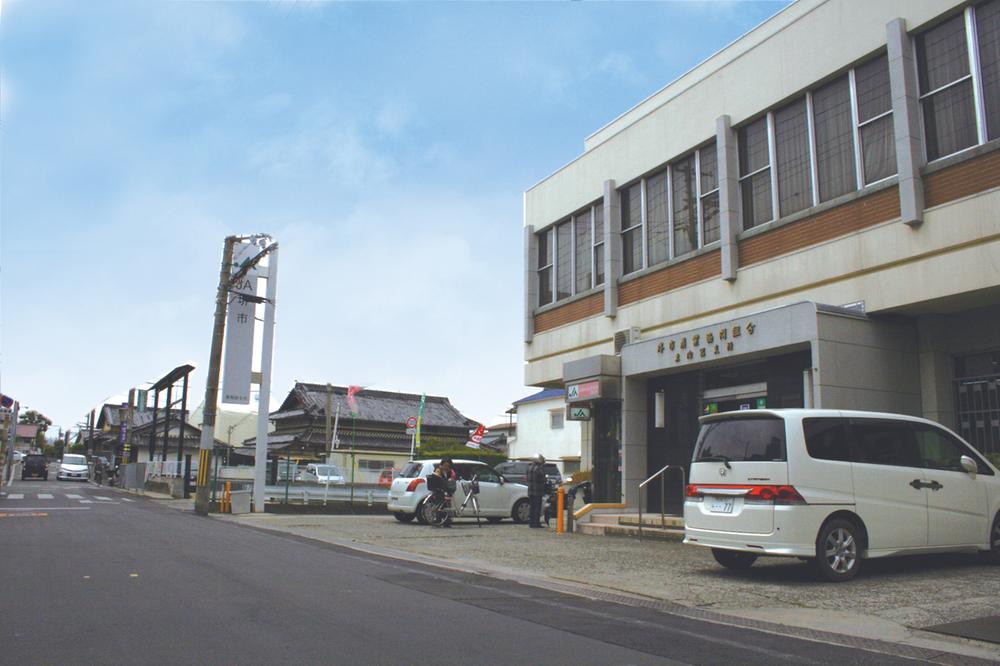 JA Sakaishihigashi 247m to pottery Branch
JA堺市東陶器支所まで247m
Station駅 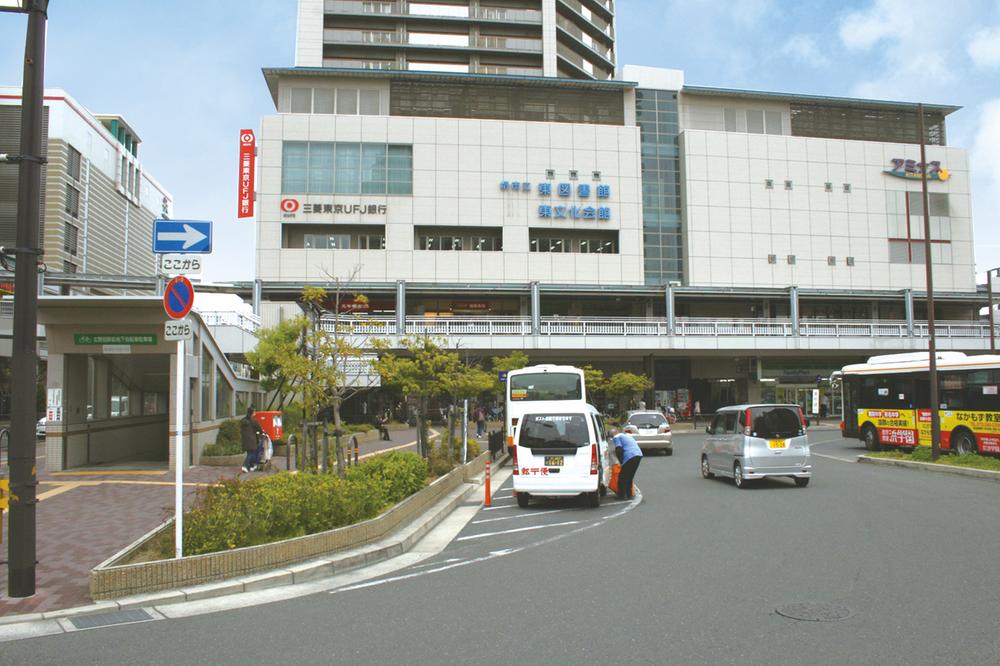 2700m until the Nankai Koya Line Kitanoda Station
南海高野線 北野田駅まで2700m
Supermarketスーパー 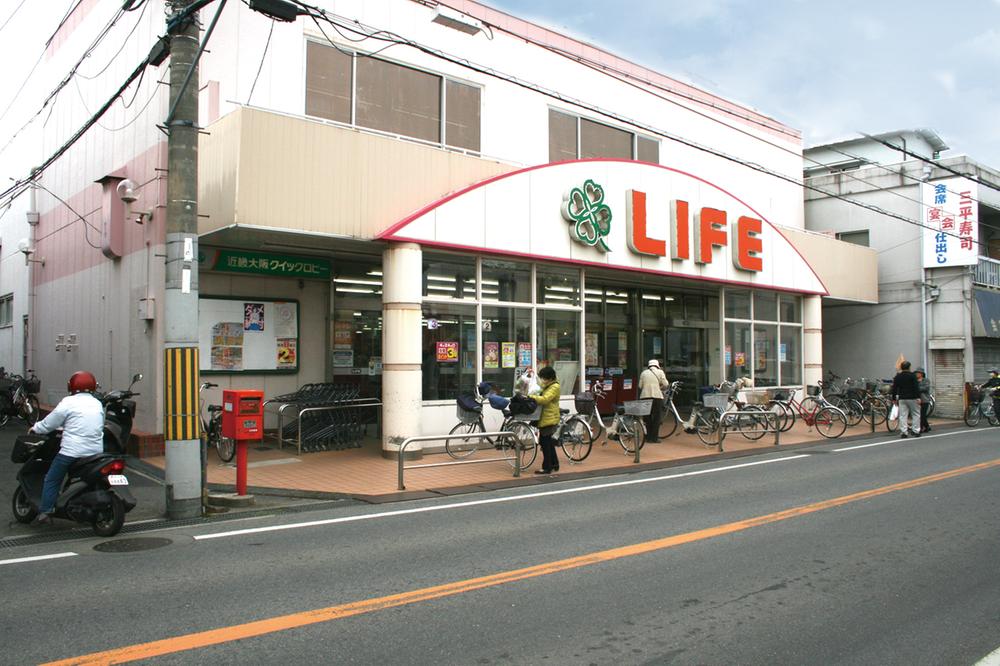 Until Life Fukuda shop 710m
ライフ福田店まで710m
Primary school小学校 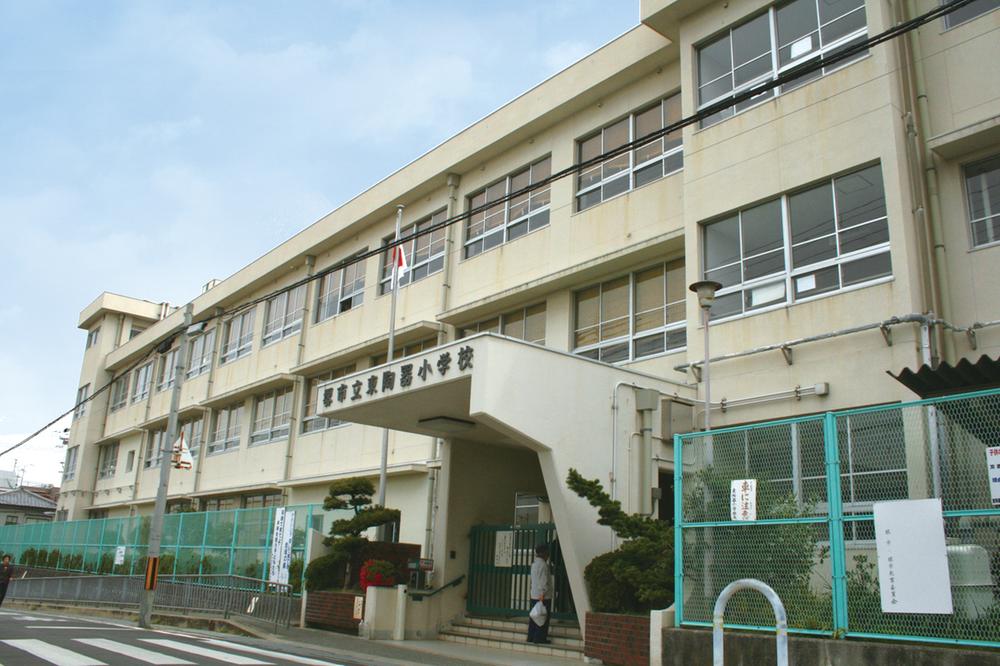 550m to the east, pottery elementary school
東陶器小学校まで550m
Model house photoモデルハウス写真 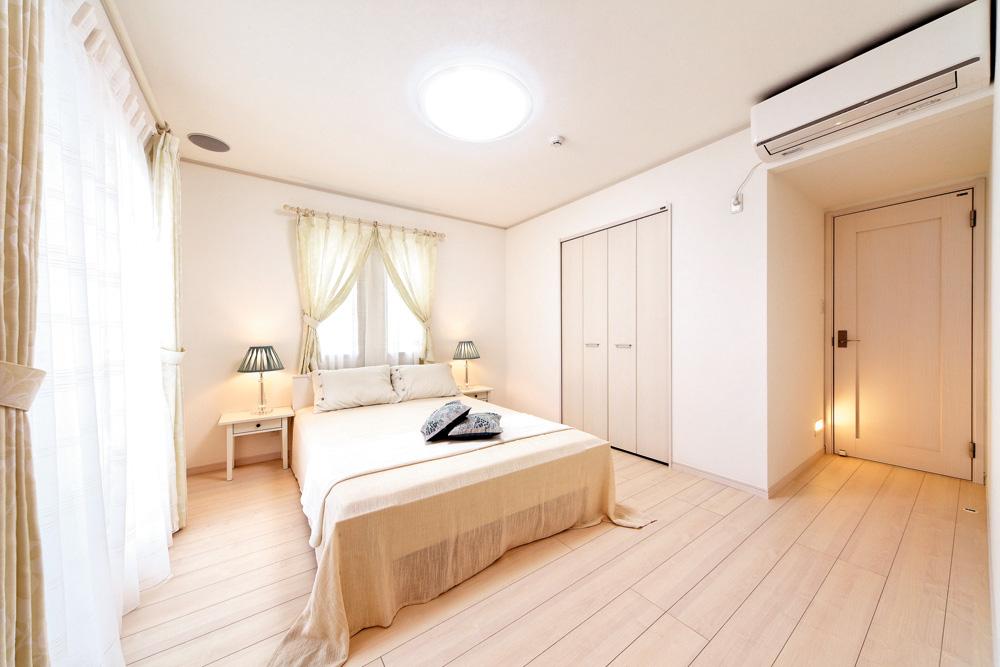 A week-in closet that can store plenty bedroom (Flower Expo model house 弐号 Museum)
たっぷり収納できるウィークインクローゼットのある寝室(花博モデルハウス弐号館)
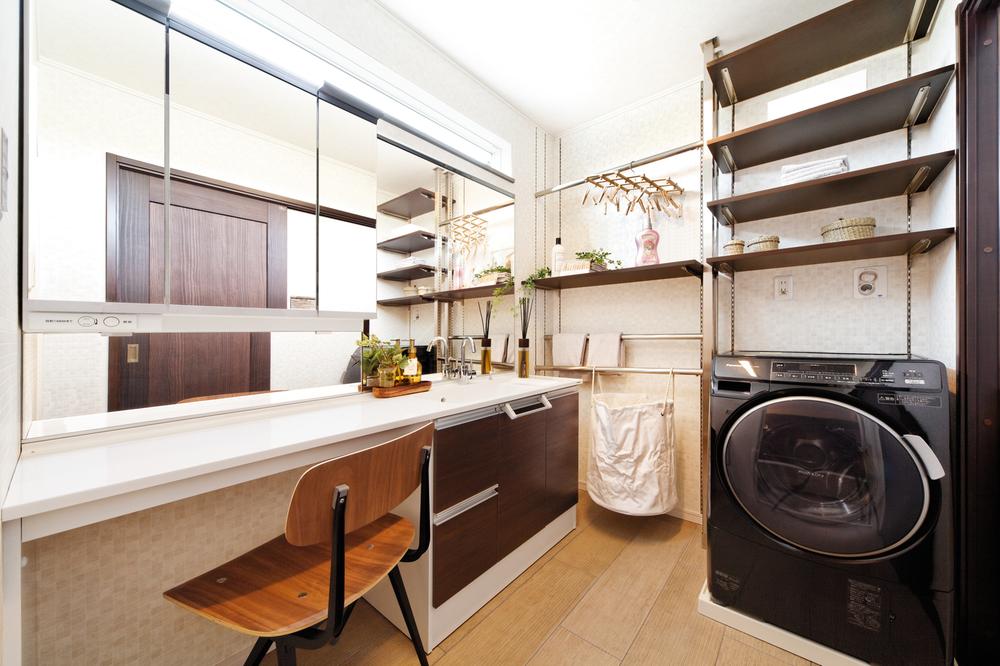 Modern taste of lavatory (Izumi model house
モダンテイストの洗面室(和泉モデルハウス
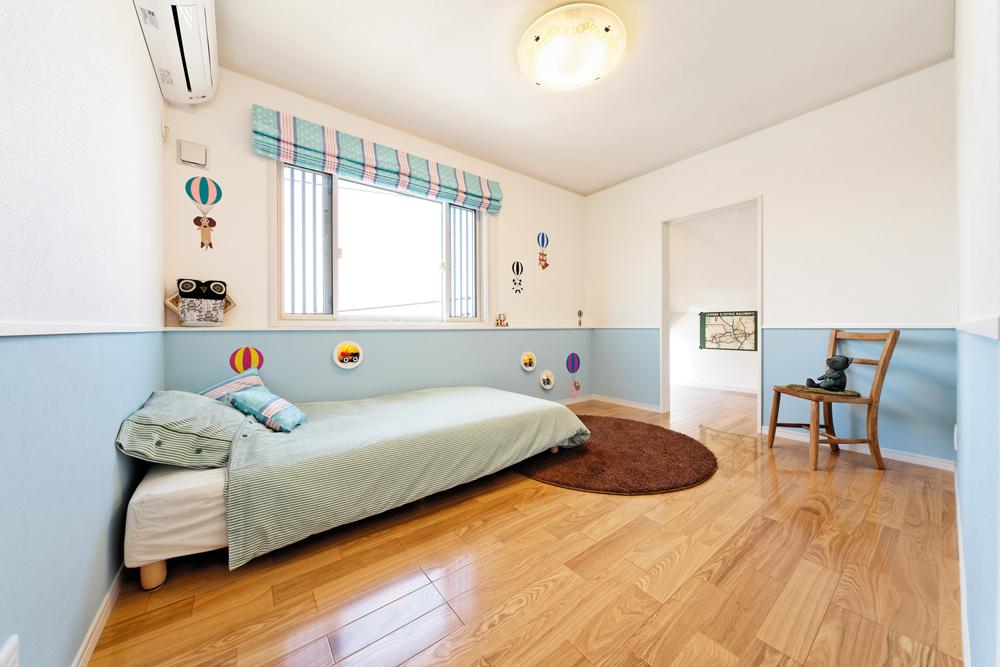 Izumisano model house: children's room
泉佐野モデルハウス:子供部屋
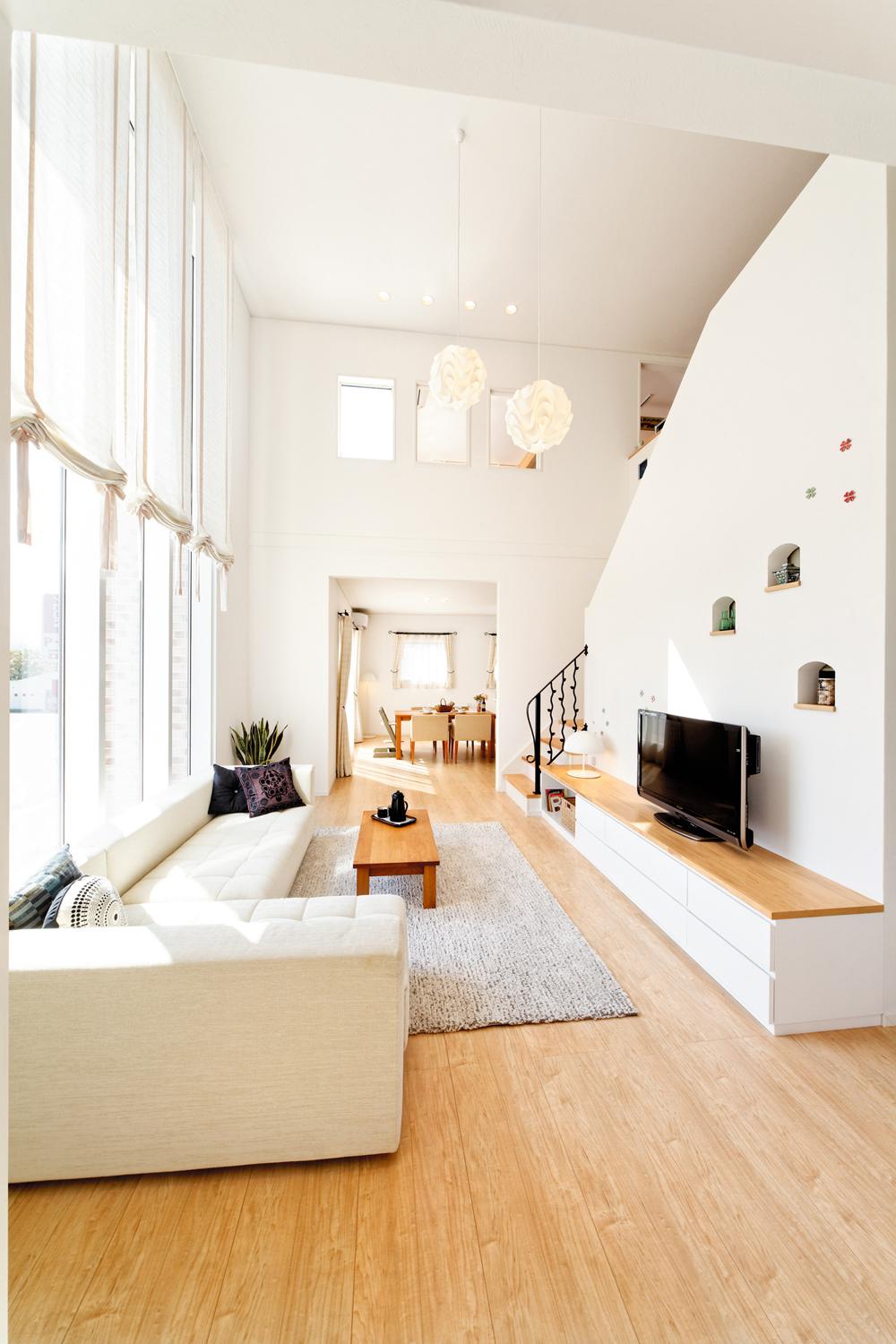 Izumisano model house: LDK
泉佐野モデルハウス:LDK
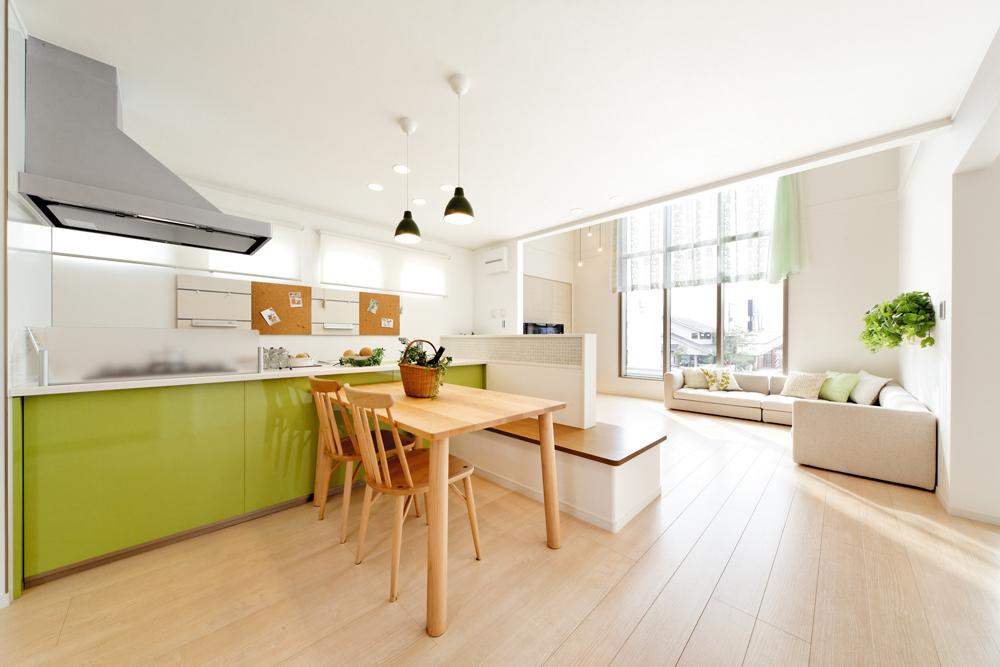 Izumi model house: LDK
和泉モデルハウス:LDK
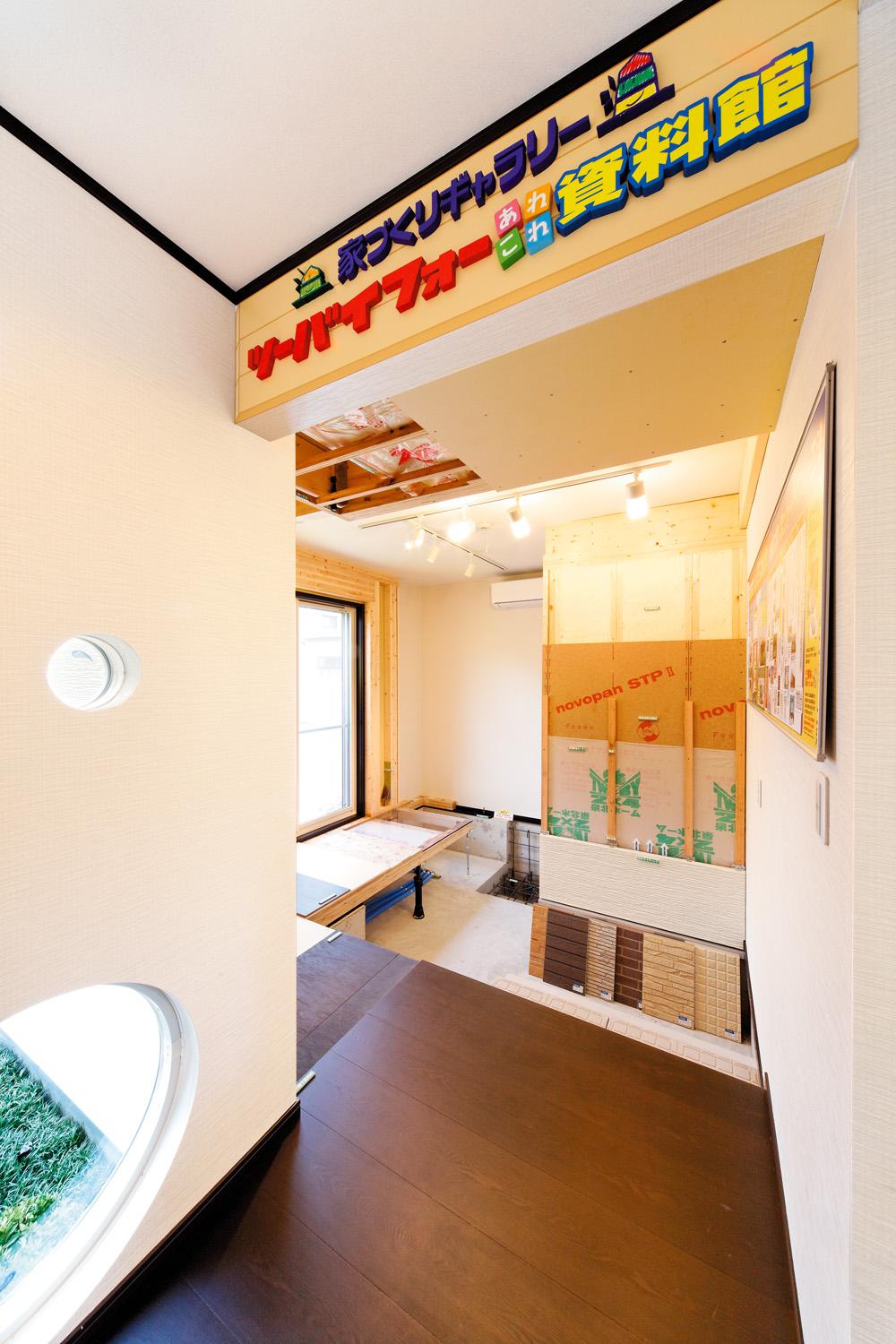 There is also more information watch the corner of the two-by-four construction method. (Nara model house)
ツーバイフォー工法を詳しく見れるコーナーもあります。(奈良モデルハウス)
Floor plan間取り図 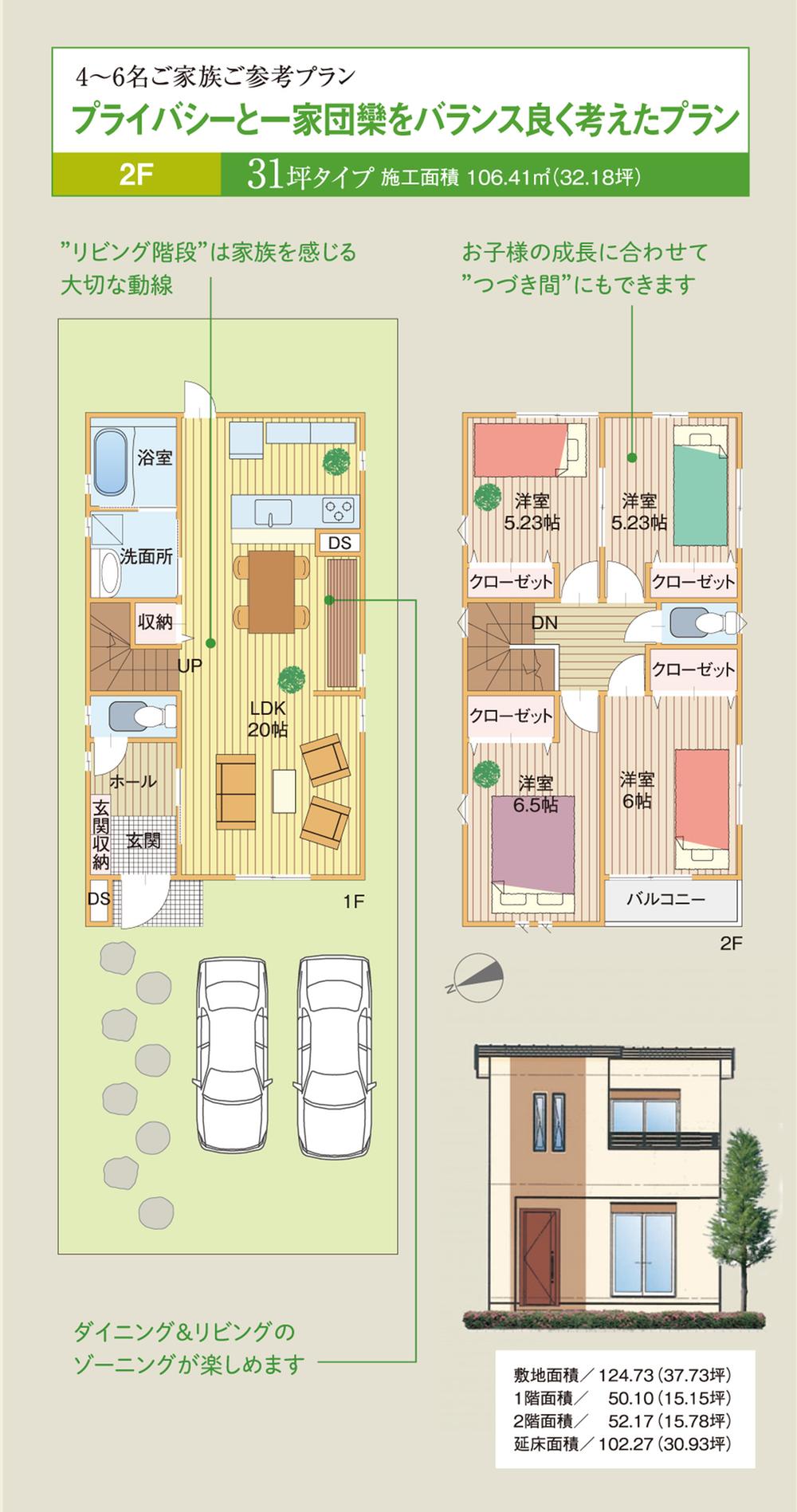 Price 25,800,000 yen, 4LDK, Land area 124.72 sq m , Building area 102.27 sq m
価格2580万円、4LDK、土地面積124.72m2、建物面積102.27m2
Model house photoモデルハウス写真 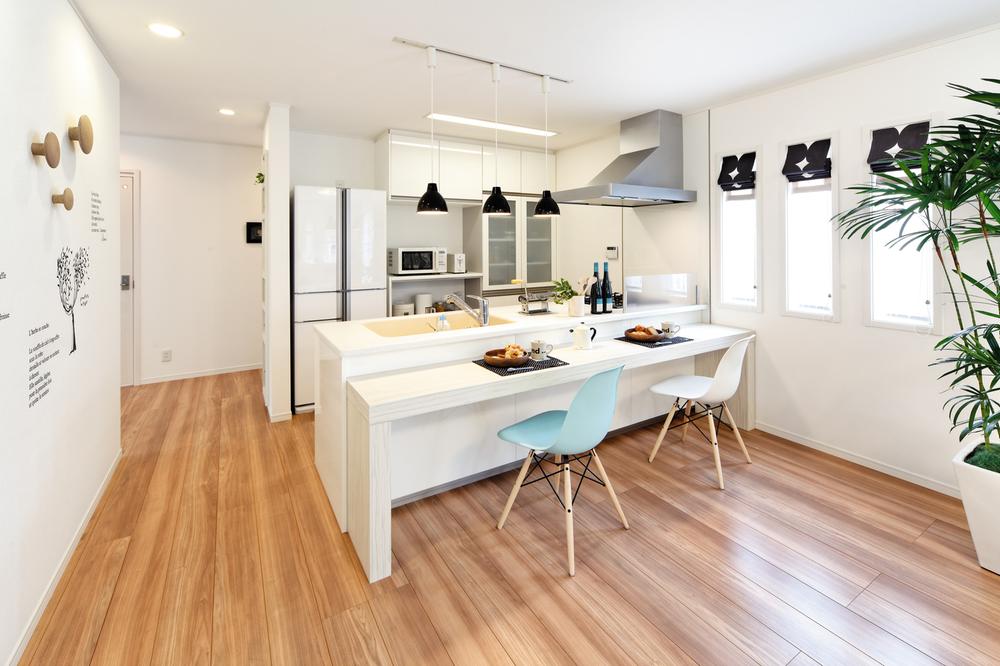 Bar counter mood in your out (Flower Expo model house Ichi No. Museum)
おうちでバーカウンター気分(花博モデルハウス壱号館)
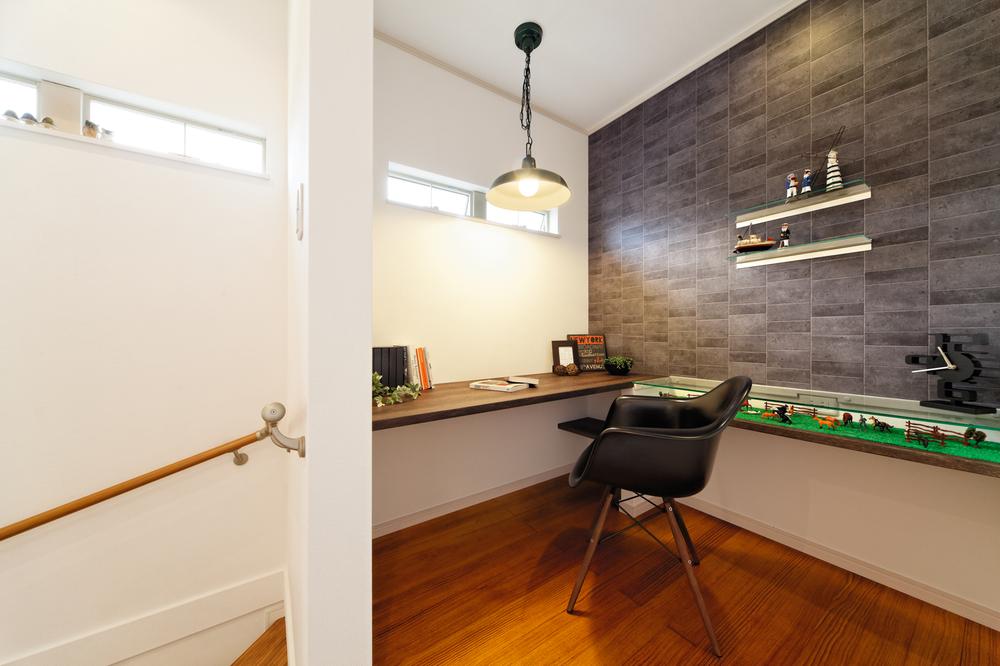 Where I went up the stairs, Little space of Papa dedicated. (Flower Expo model house Ichi No. Museum)
階段を上がったところには、パパ専用のちょっとしたスペース。(花博モデルハウス壱号館)
Construction ・ Construction method ・ specification構造・工法・仕様 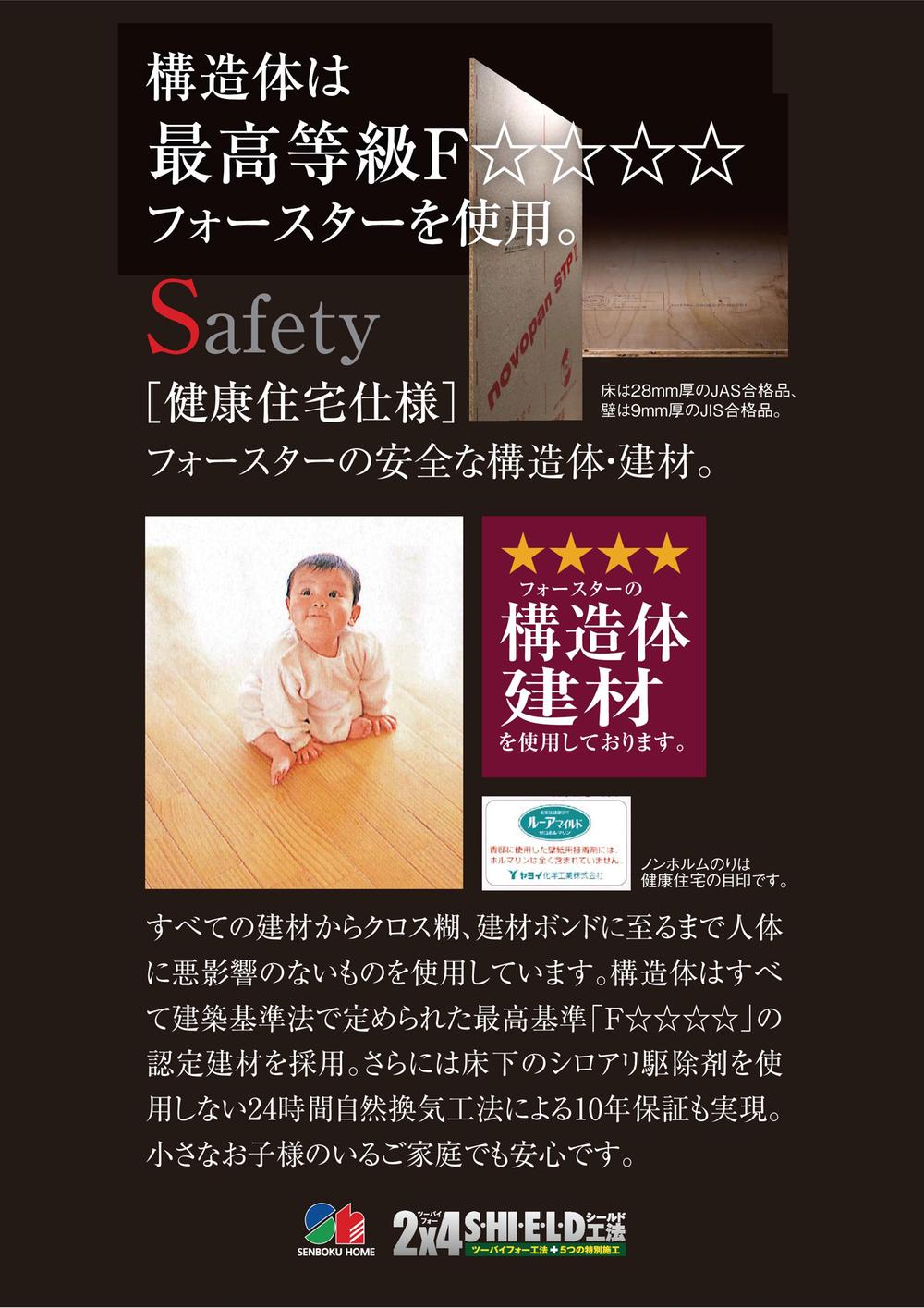 Health housing specification
健康住宅仕様
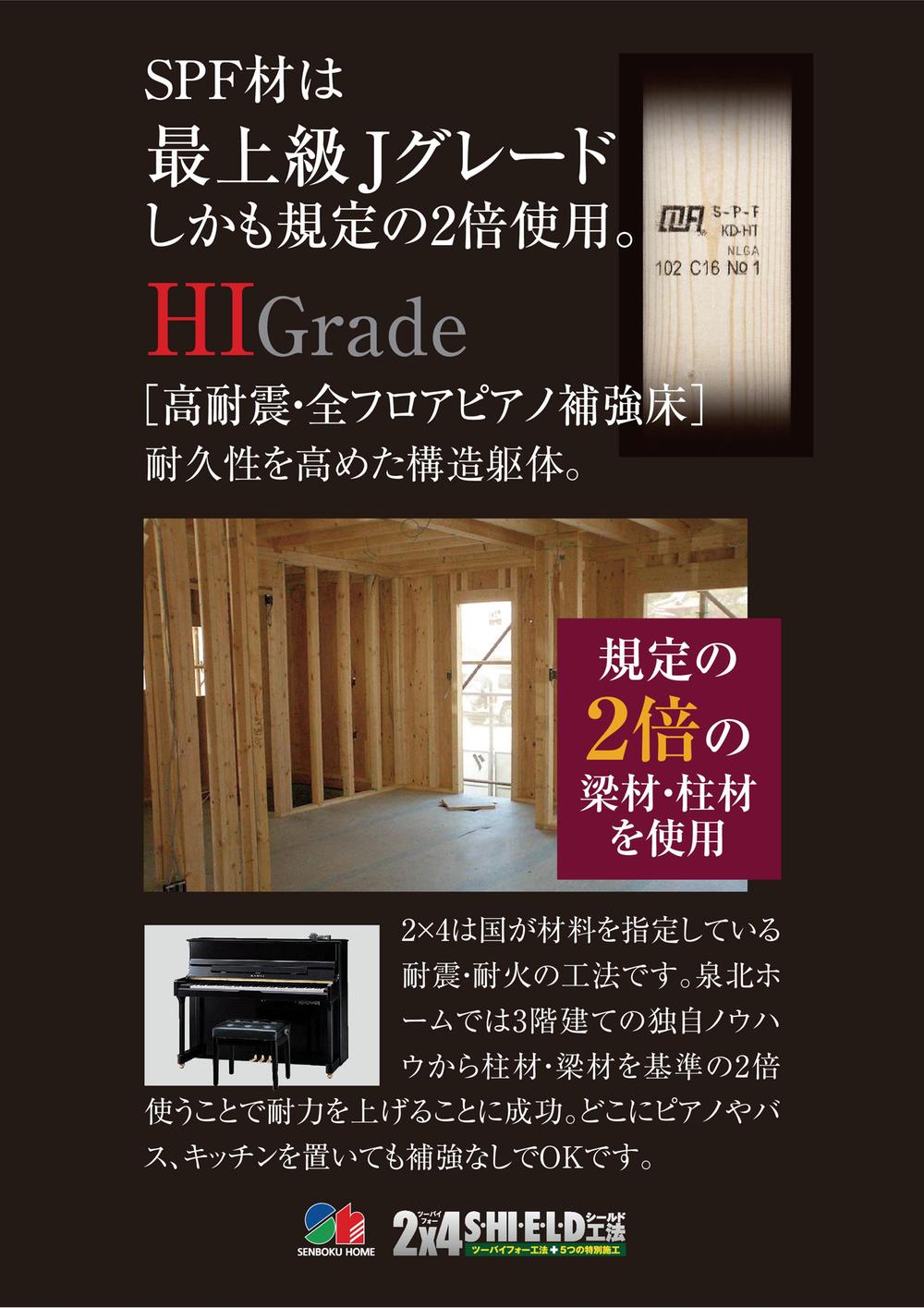 2 times the joist material provisions, Use the pillar material
規定の2倍の根太材、柱材を使用
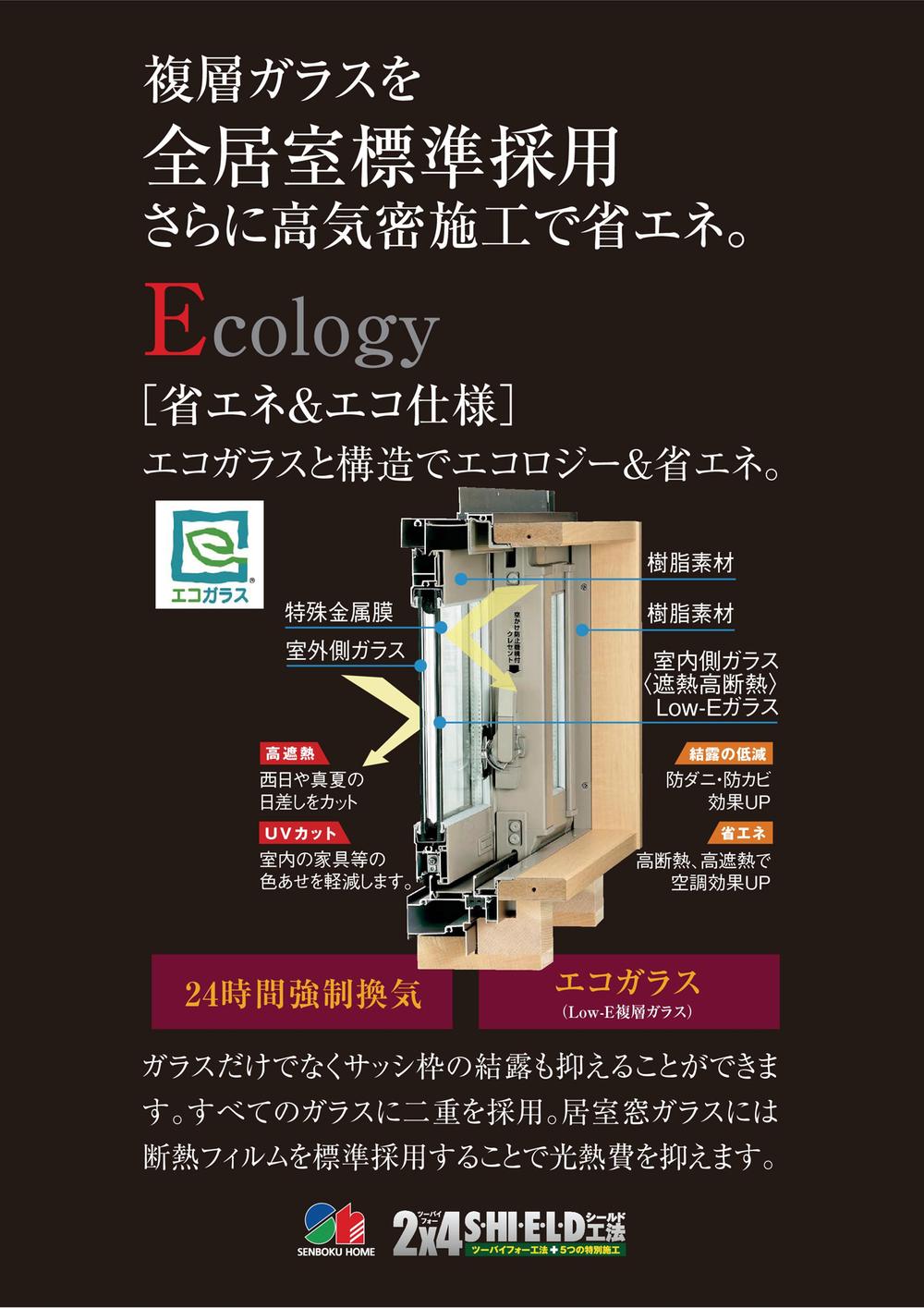 Energy saving ・ Eco-specification
省エネ・エコ仕様
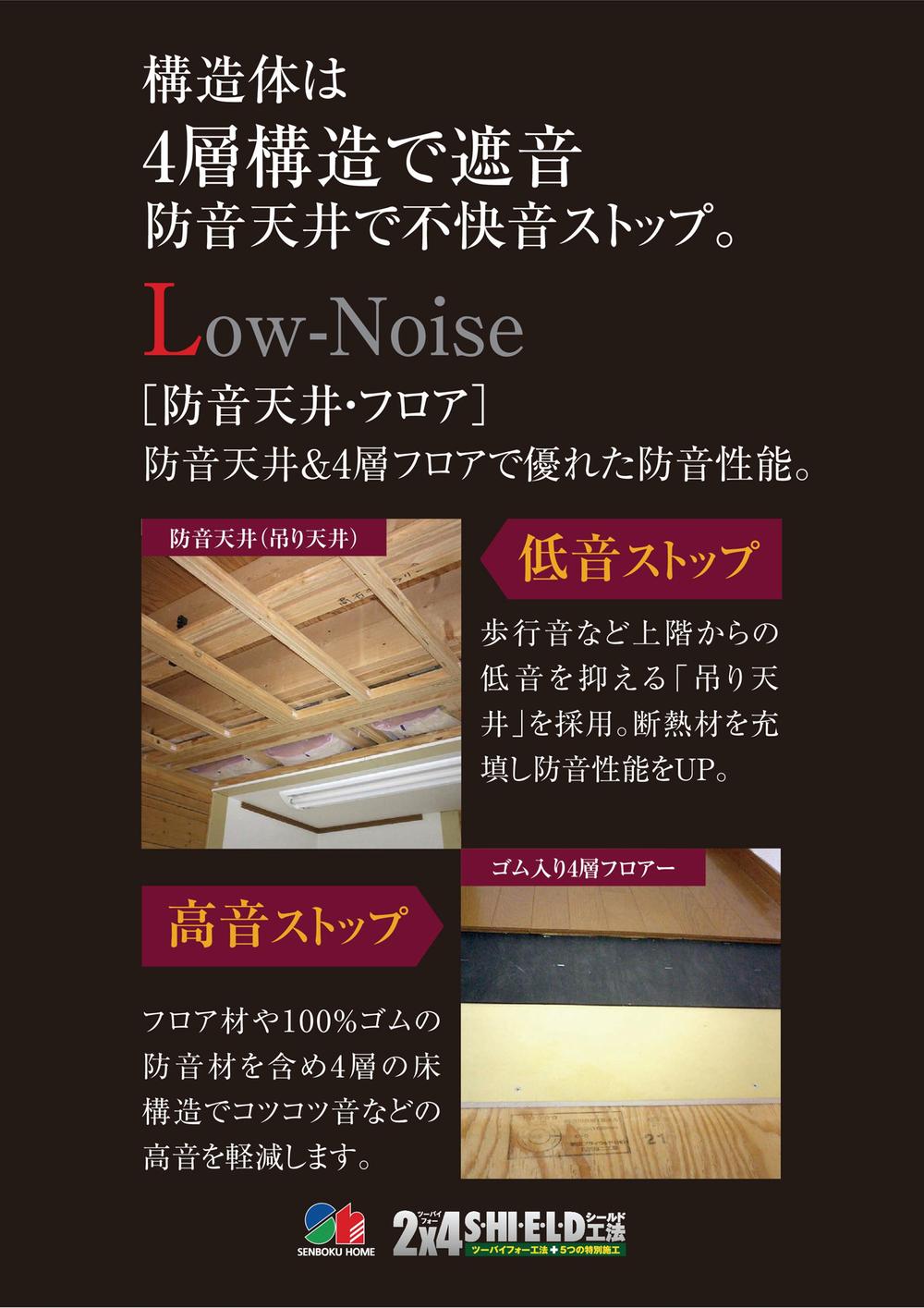 Soundproofed
防音仕様
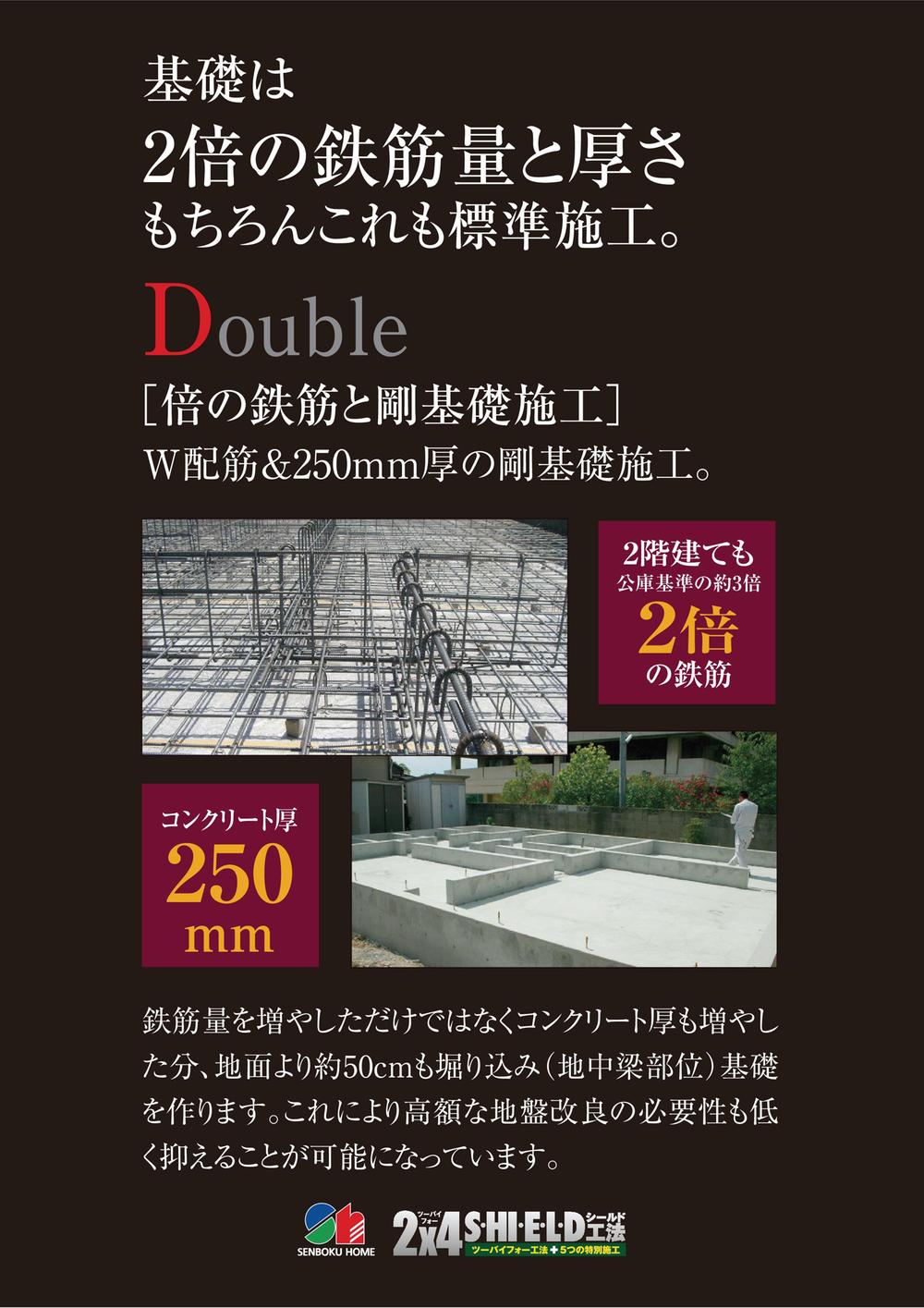 W reinforcement and 250 mm thickness of the rigid foundation construction
W配筋と250ミリ厚の剛基礎施工
Location
| 


























