New Homes » Kansai » Osaka prefecture » Sakai city west district
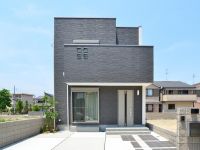 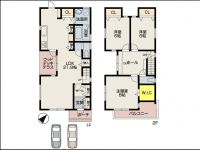
| | Sakai, Osaka, Nishi-ku, 大阪府堺市西区 |
| JR Hanwa Line "Tomiki" walk 10 minutes JR阪和線「富木」歩10分 |
| ■ come! look! Feel! ■ I want to model house freely built a preview possible this house! Fulfill your more Yazukuri. Please let me help you think together in our Quanzhou Home. ■来て!見て!感じて!■モデルハウス自由に内覧可能こんなお家を建てたい!あなたのもっとを叶えるお家作り。一緒に考えるお手伝いを泉州ホームの私たちにさせてください。 |
| ■ You make your tour a model house. Please feel the property and the environment in the skin. ■ At the time of the tour hope, And greatly appreciated the contact us in advance. ■モデルハウスをご見学していただけます。物件と環境を肌で感じてください。■見学ご希望の際には、事前にご連絡をいただけると幸いです。 |
Features pickup 特徴ピックアップ | | Measures to conserve energy / Long-term high-quality housing / Solar power system / Parking two Allowed / 2 along the line more accessible / Energy-saving water heaters / Facing south / System kitchen / Bathroom Dryer / Yang per good / A quiet residential area / Or more before road 6m / Mist sauna / Toilet 2 places / 2-story / South balcony / Underfloor Storage / TV monitor interphone / High-function toilet / Wood deck / Walk-in closet / City gas / Floor heating 省エネルギー対策 /長期優良住宅 /太陽光発電システム /駐車2台可 /2沿線以上利用可 /省エネ給湯器 /南向き /システムキッチン /浴室乾燥機 /陽当り良好 /閑静な住宅地 /前道6m以上 /ミストサウナ /トイレ2ヶ所 /2階建 /南面バルコニー /床下収納 /TVモニタ付インターホン /高機能トイレ /ウッドデッキ /ウォークインクロゼット /都市ガス /床暖房 | Event information イベント情報 | | Model room (please visitors to direct local) schedule / During the public time / 10:00 ~ 18:00 every day, Personnel We look forward to everyone in the local. On top of the family invitation alignment, Please join us feel free to. Reception time 10:00 ~ 18:00 モデルルーム(直接現地へご来場ください)日程/公開中時間/10:00 ~ 18:00毎日、担当者が現地にて皆様をお待ちしております。ご家族お誘い合わせの上、お気軽にお越しください。受付時間 10:00 ~ 18:00 | Price 価格 | | 39,460,000 yen 3946万円 | Floor plan 間取り | | 3LDK 3LDK | Units sold 販売戸数 | | 1 units 1戸 | Total units 総戸数 | | 8 units 8戸 | Land area 土地面積 | | 123.89 sq m 123.89m2 | Building area 建物面積 | | 107.23 sq m 107.23m2 | Driveway burden-road 私道負担・道路 | | Nothing, East 6m width 無、東6m幅 | Completion date 完成時期(築年月) | | May 2013 2013年5月 | Address 住所 | | Sakai, Osaka, Nishi-ku, Otorinishi cho 2-72 No. 17 大阪府堺市西区鳳西町2-72番17 | Traffic 交通 | | JR Hanwa Line "Tomiki" walk 10 minutes
Nankai Main Line "Hagoromo" walk 16 minutes
JR Hanwa Line "Feng" walk 24 minutes JR阪和線「富木」歩10分
南海本線「羽衣」歩16分
JR阪和線「鳳」歩24分
| Contact お問い合せ先 | | TEL: 0800-808-7717 [Toll free] mobile phone ・ Also available from PHS
Caller ID is not notified
Please contact the "saw SUUMO (Sumo)"
If it does not lead, If the real estate company TEL:0800-808-7717【通話料無料】携帯電話・PHSからもご利用いただけます
発信者番号は通知されません
「SUUMO(スーモ)を見た」と問い合わせください
つながらない方、不動産会社の方は
| Building coverage, floor area ratio 建ぺい率・容積率 | | 60% ・ 200% 60%・200% | Time residents 入居時期 | | Consultation 相談 | Land of the right form 土地の権利形態 | | Ownership 所有権 | Structure and method of construction 構造・工法 | | Wooden 2-story 木造2階建 | Use district 用途地域 | | Two mid-high 2種中高 | Other limitations その他制限事項 | | Quasi-fire zones 準防火地域 | Overview and notices その他概要・特記事項 | | Facilities: Public Water Supply, This sewage, City gas, Building confirmation number: No., Parking: car space 設備:公営水道、本下水、都市ガス、建築確認番号:第、駐車場:カースペース | Company profile 会社概要 | | <Seller> Minister of Land, Infrastructure and Transport (6) No. 004081 Quanzhou Home Co., Ltd. Yubinbango596-0825 Osaka Kishiwada Habu-cho 5-2-12 <売主>国土交通大臣(6)第004081号泉州ホーム(株)〒596-0825 大阪府岸和田市土生町5-2-12 |
Local appearance photo現地外観写真 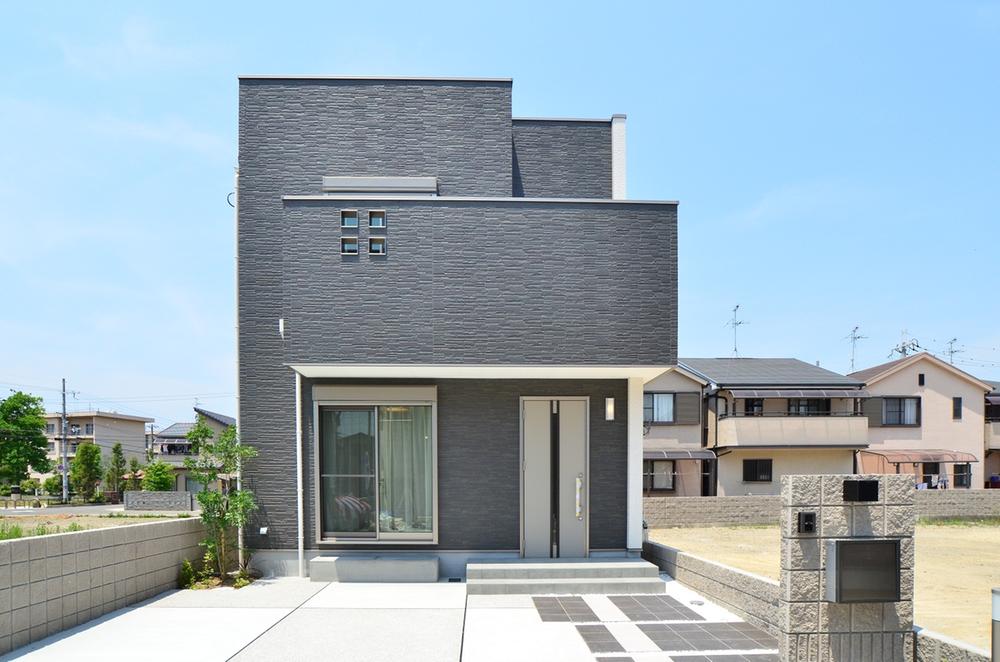 ( 7 Building)
( 7号棟)
Floor plan間取り図 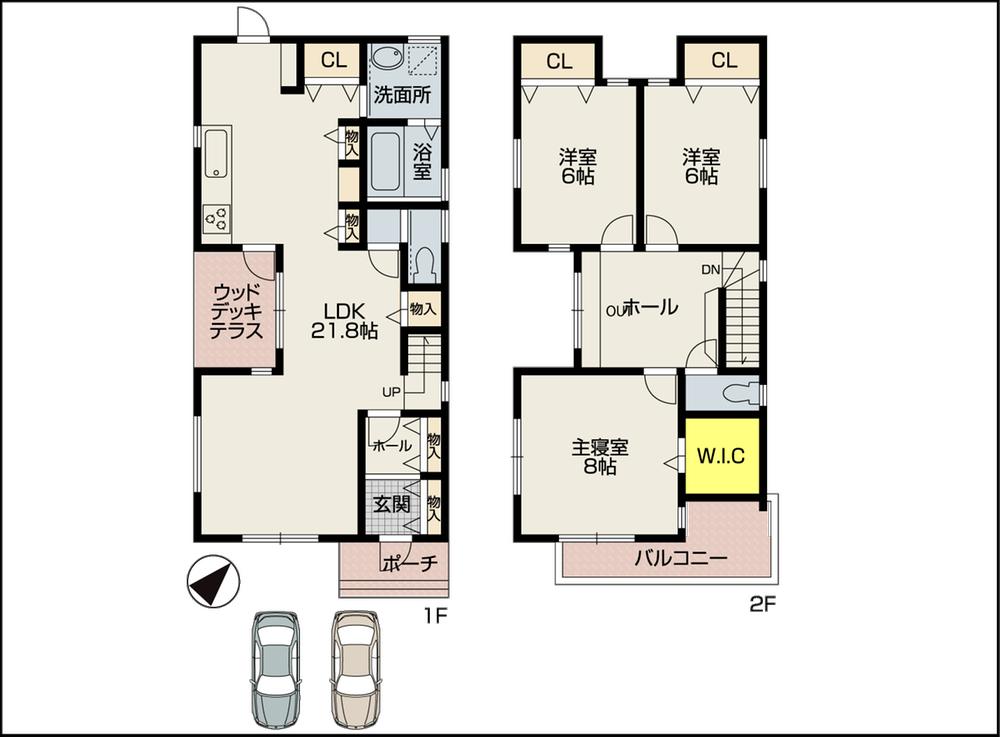 39,460,000 yen, 3LDK, Land area 123.89 sq m , Building area 107.23 sq m room plenty of living-dining
3946万円、3LDK、土地面積123.89m2、建物面積107.23m2 ゆとりたっぷりリビングダイニング
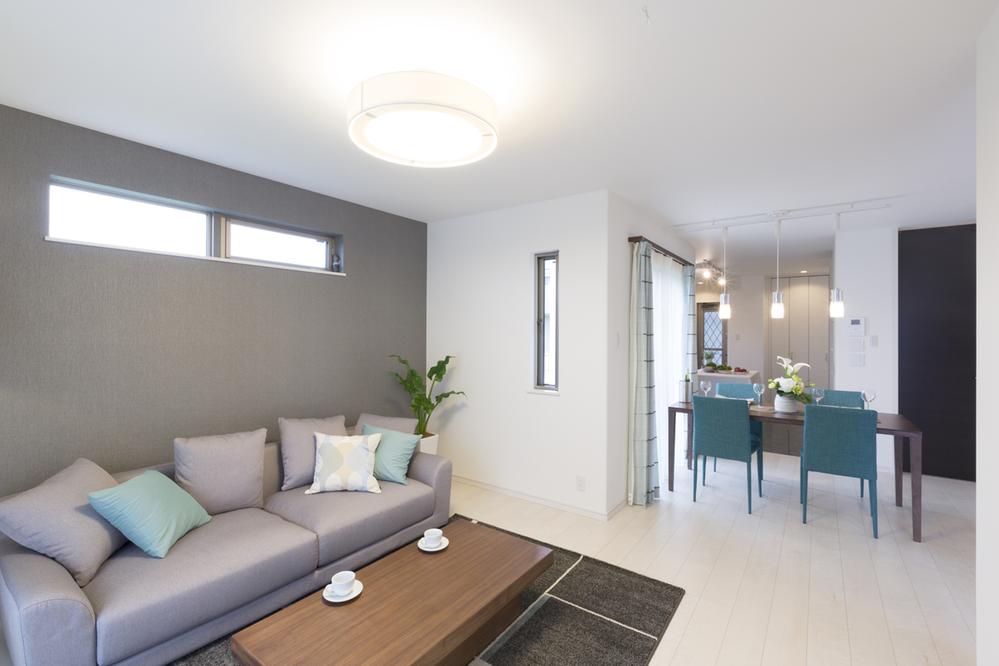 Living
リビング
Compartment figure区画図 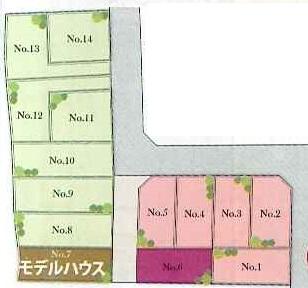 39,460,000 yen, 3LDK, Land area 123.89 sq m , Building area 107.23 sq m
3946万円、3LDK、土地面積123.89m2、建物面積107.23m2
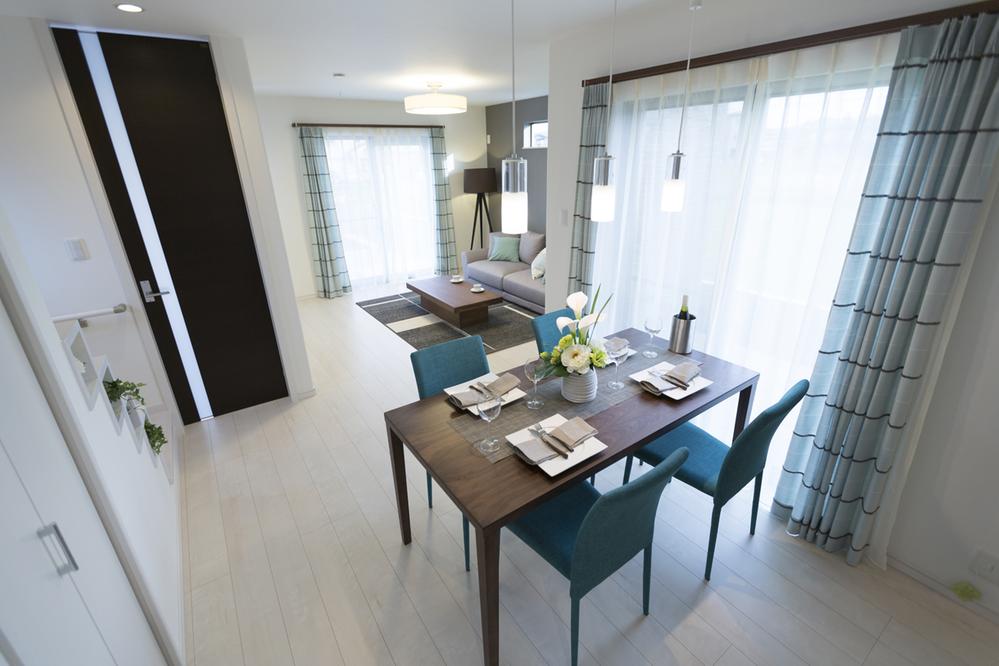 Living
リビング
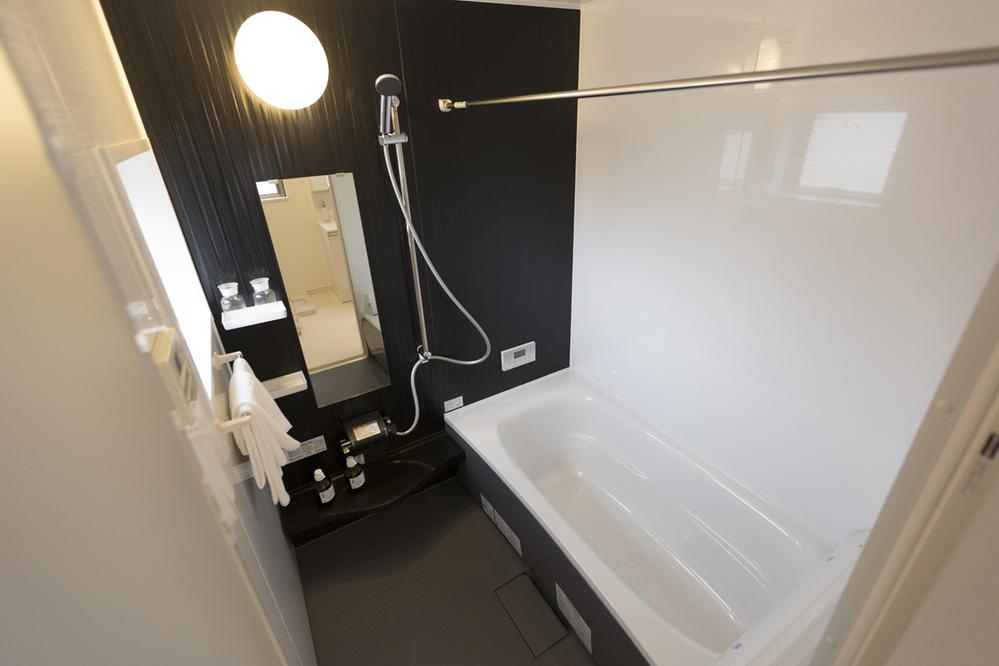 Bathroom
浴室
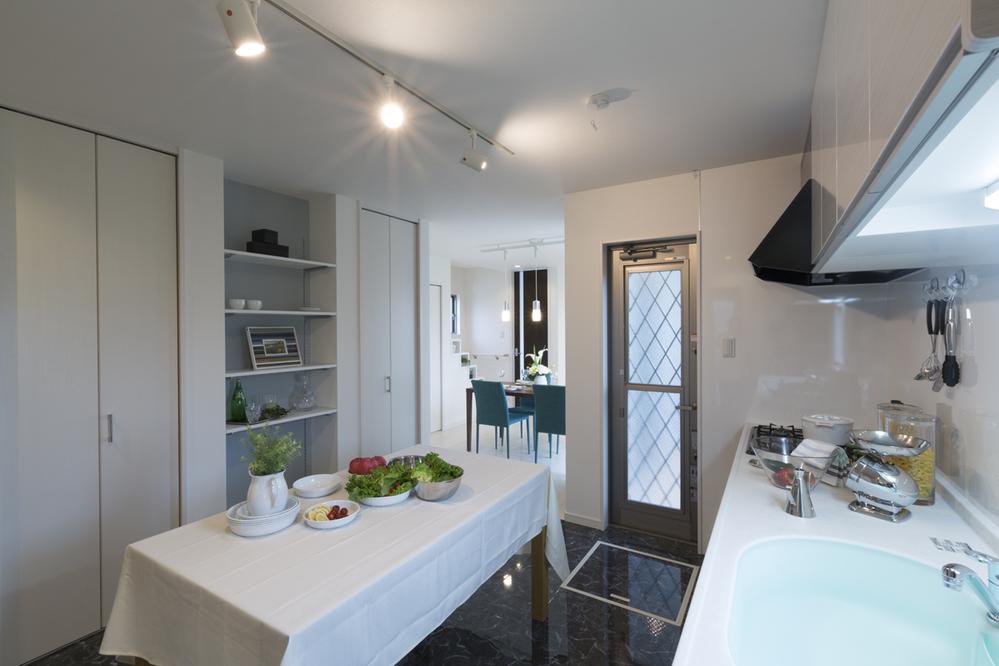 Kitchen
キッチン
Entrance玄関 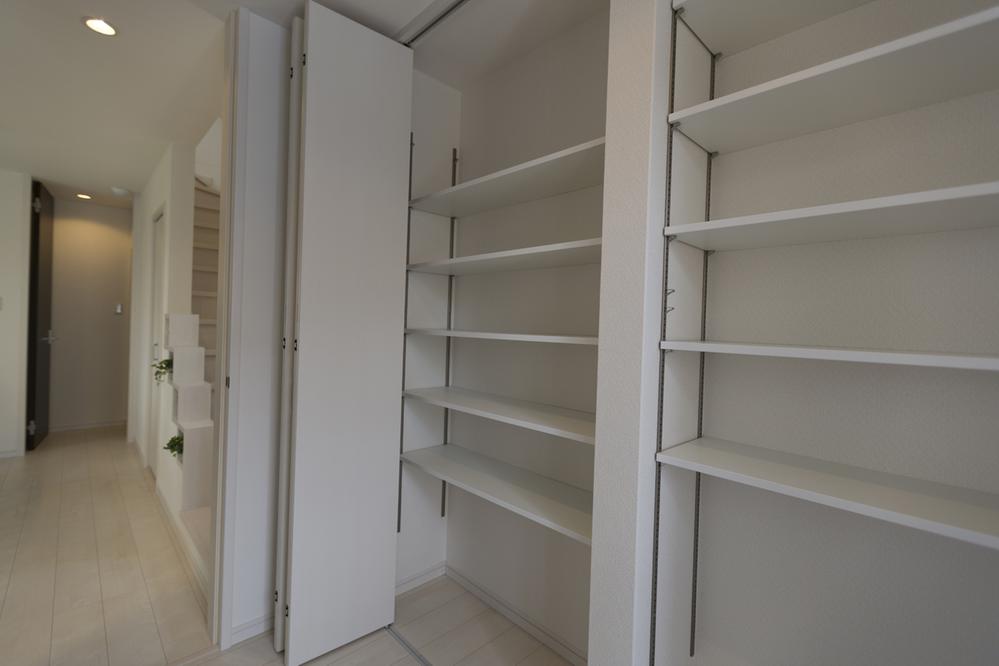 Entrance storage
玄関収納
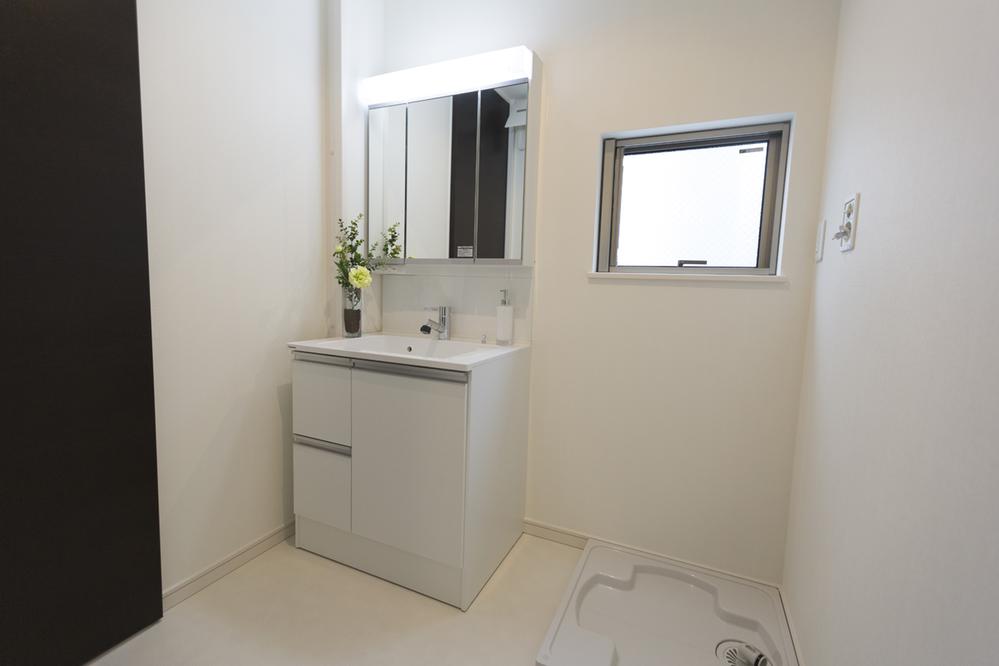 Wash basin, toilet
洗面台・洗面所
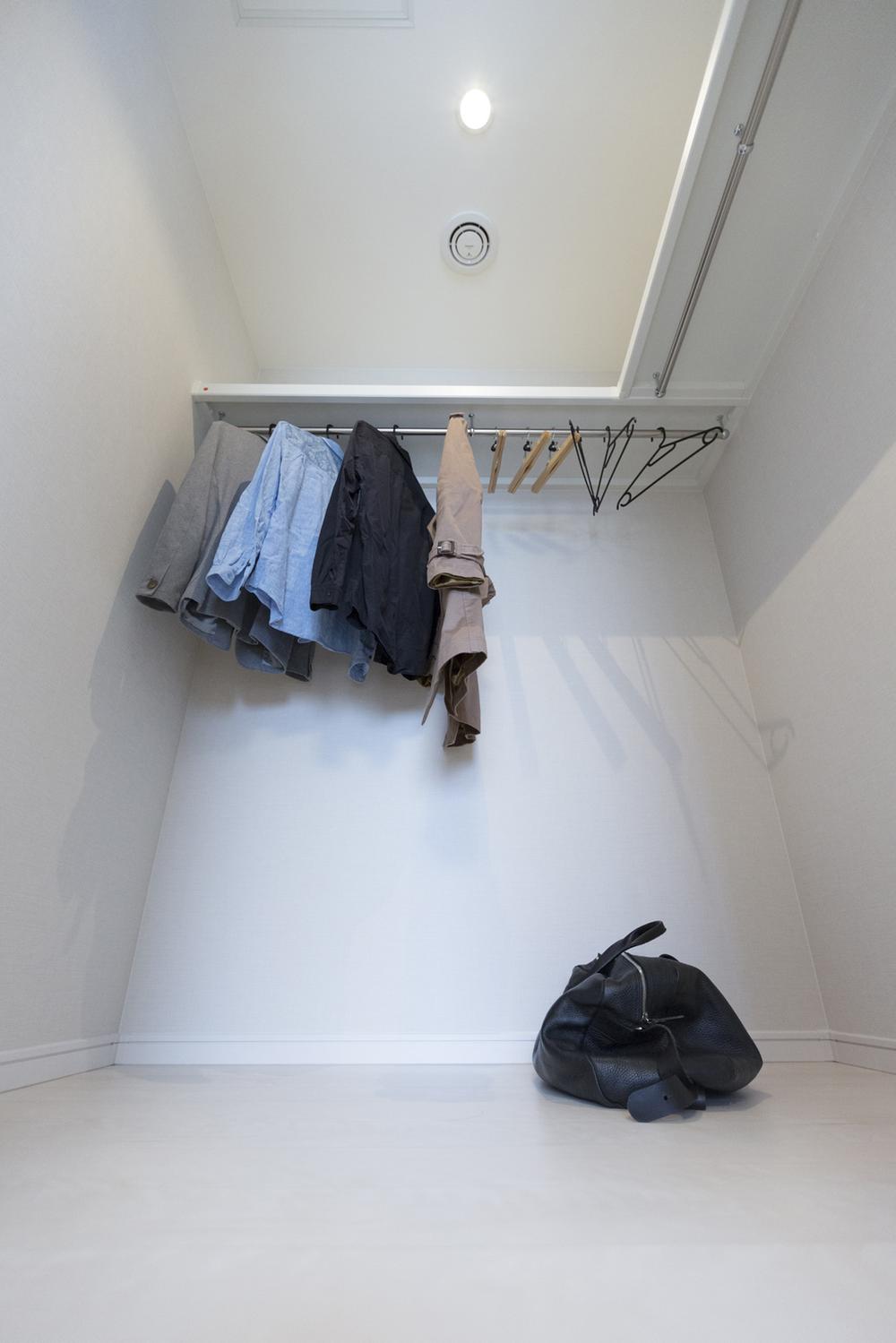 Receipt
収納
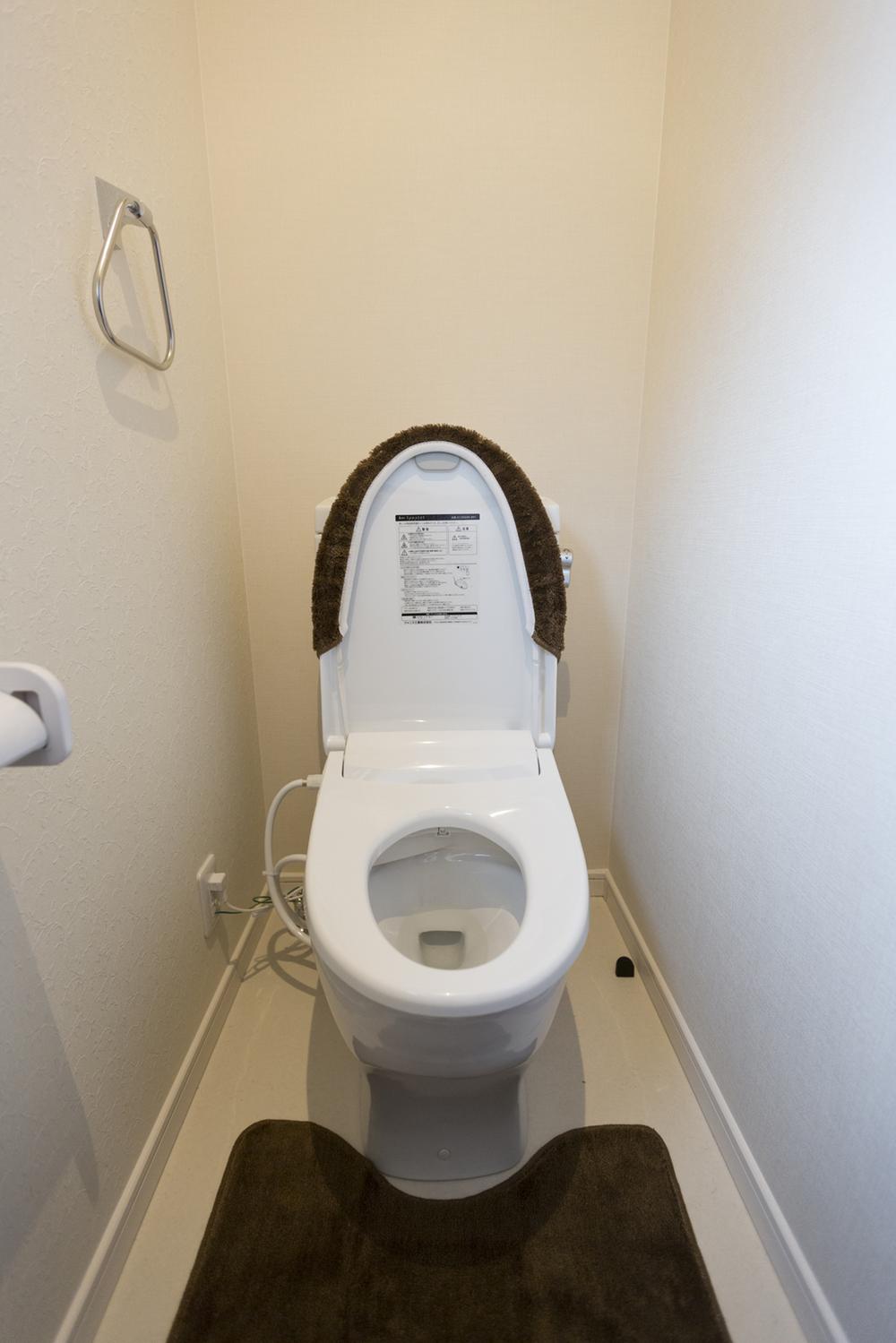 Toilet
トイレ
Other introspectionその他内観 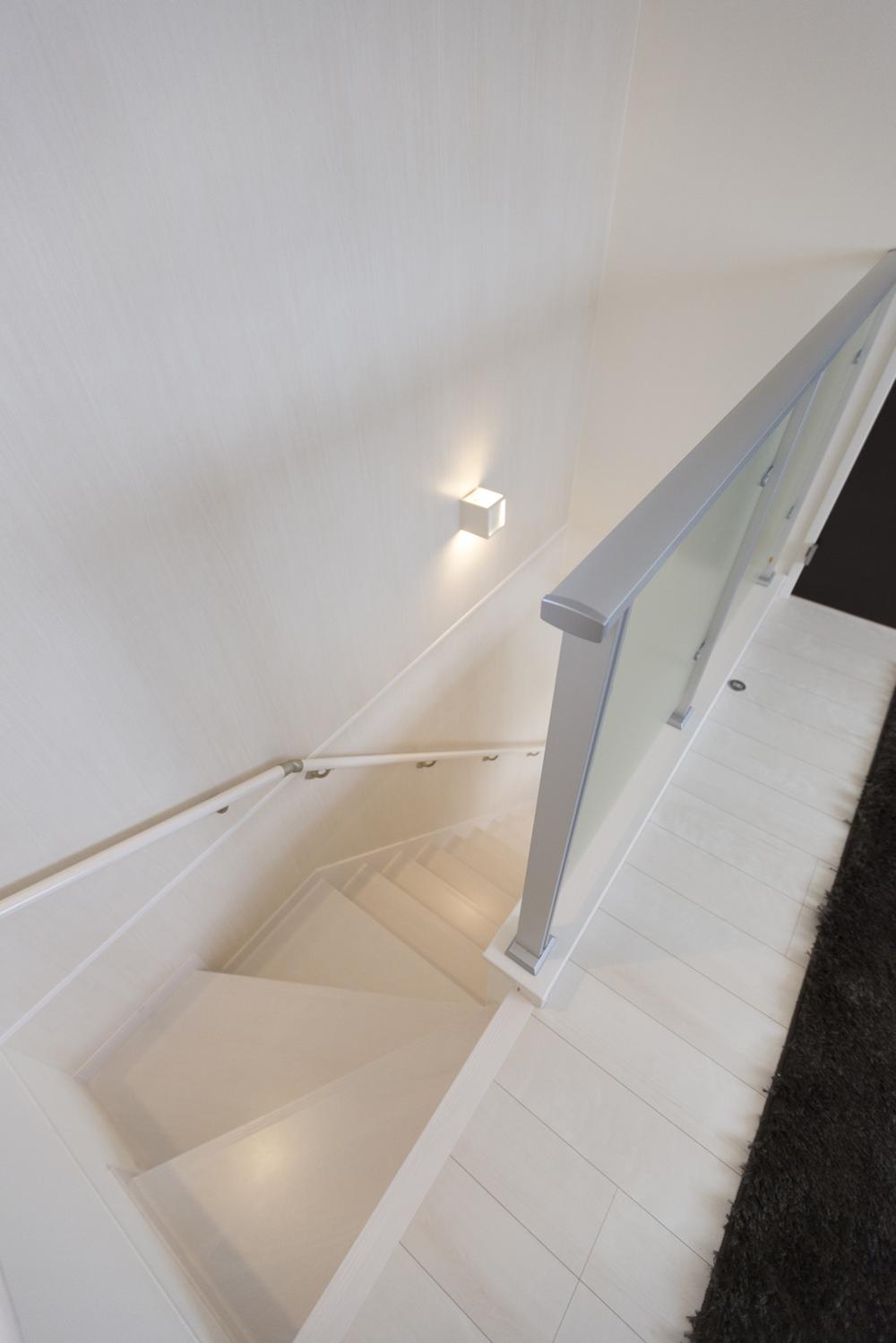 Stairs part
階段部分
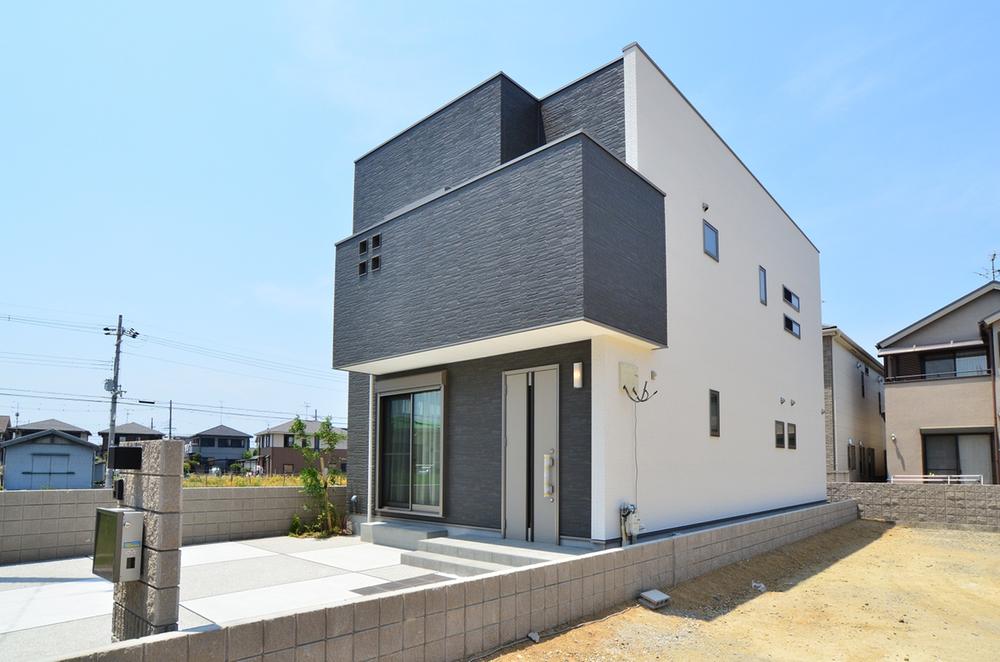 Local appearance photo
現地外観写真
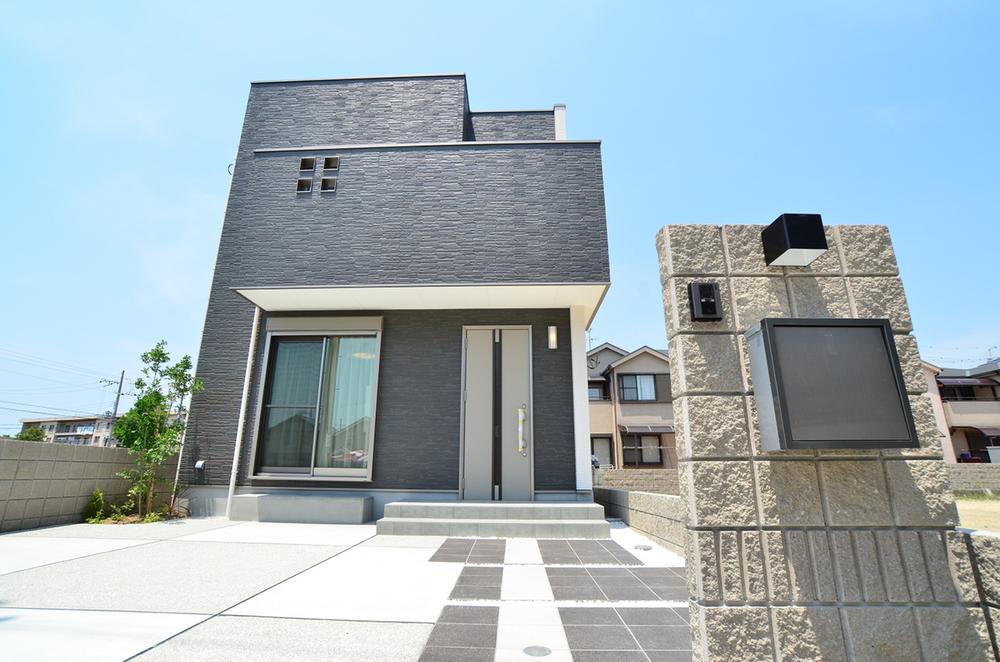 Local appearance photo
現地外観写真
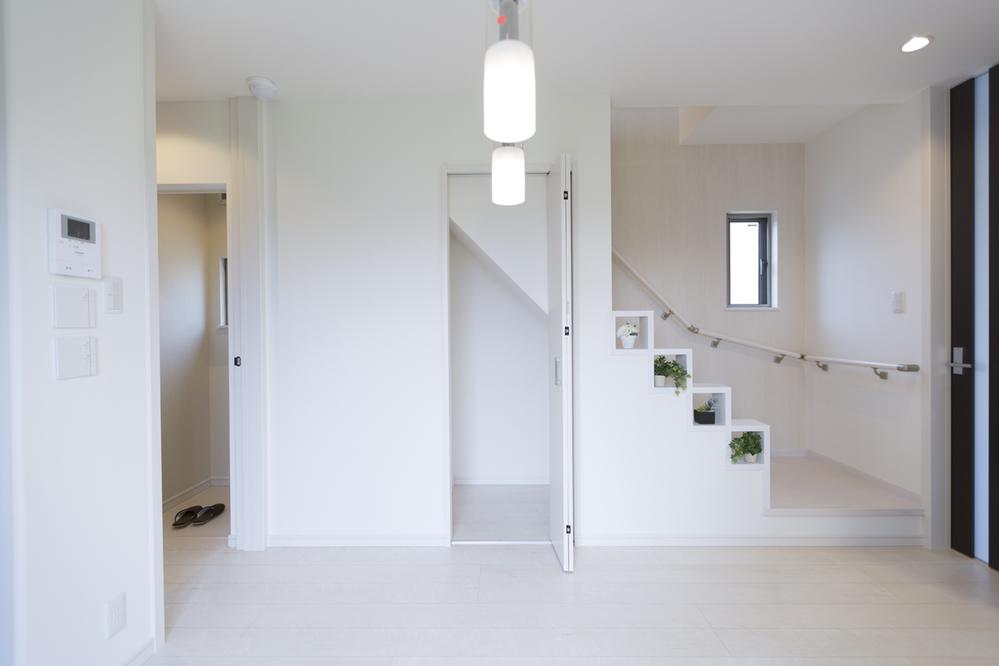 Living
リビング
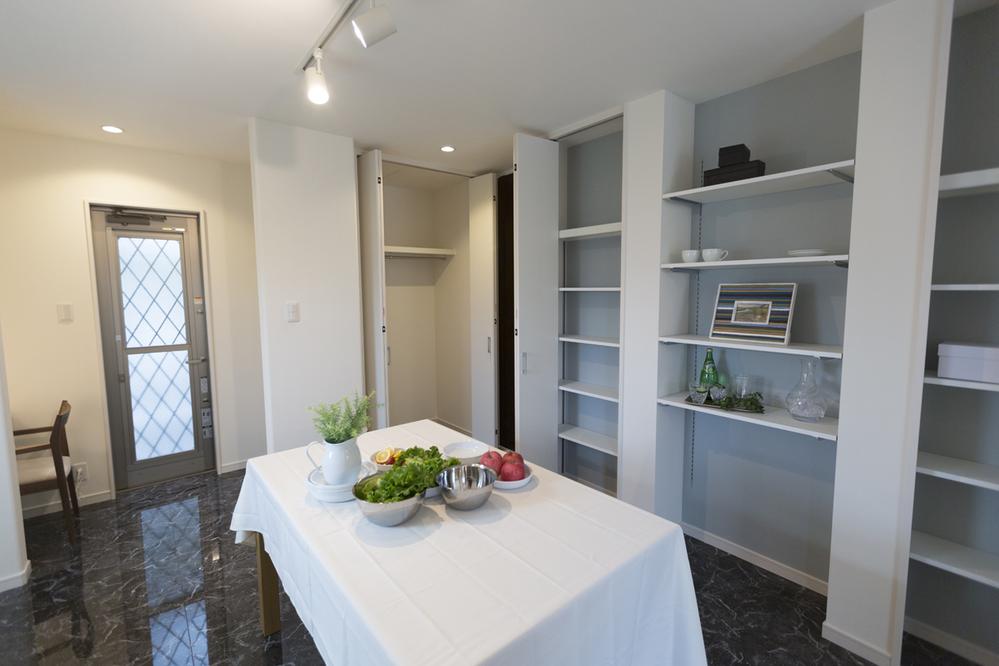 Kitchen
キッチン
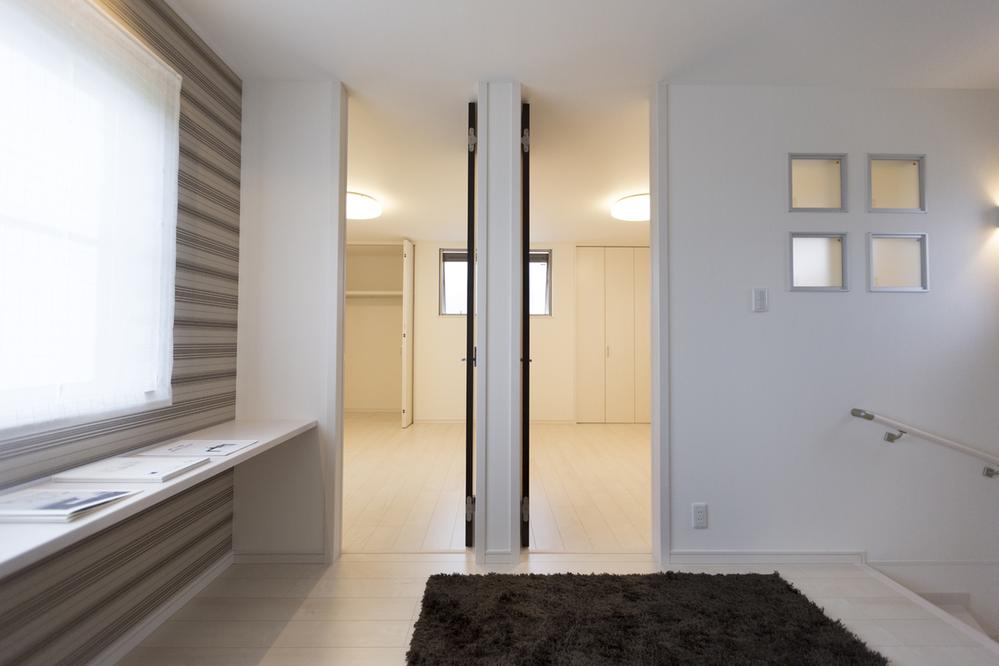 Other introspection
その他内観
Kitchenキッチン 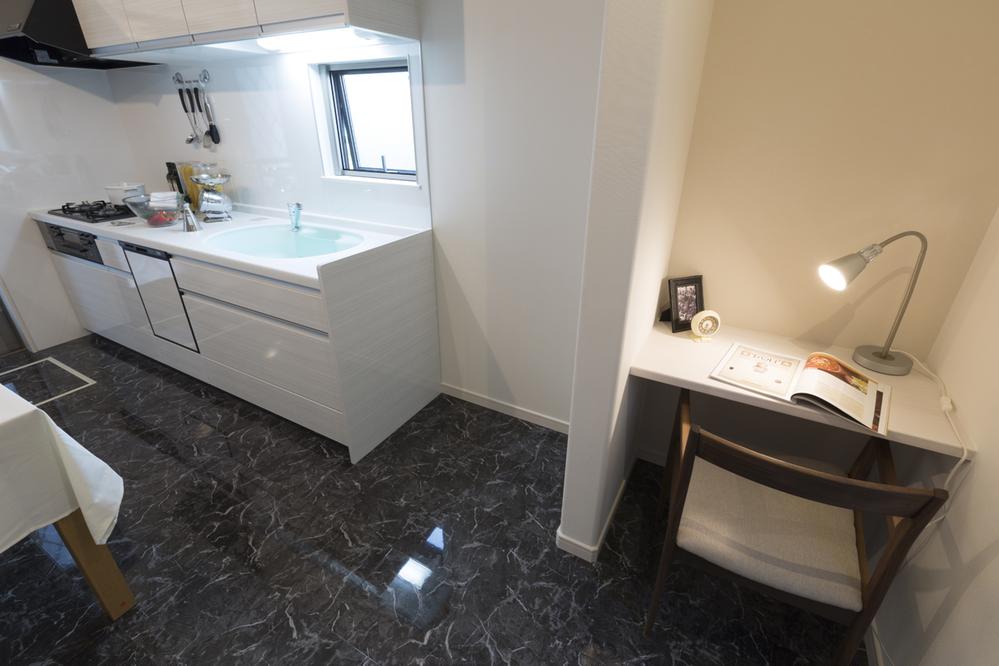 Mom spaces in the kitchen next to
キッチン横にはママスペース
Other introspectionその他内観 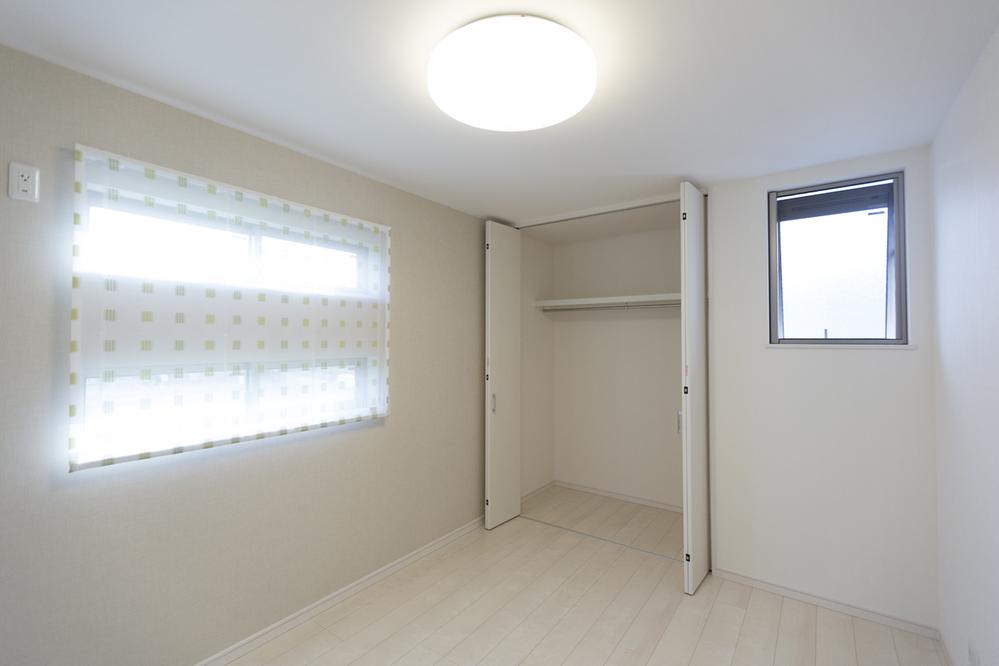 2 Kaiheya
2階部屋
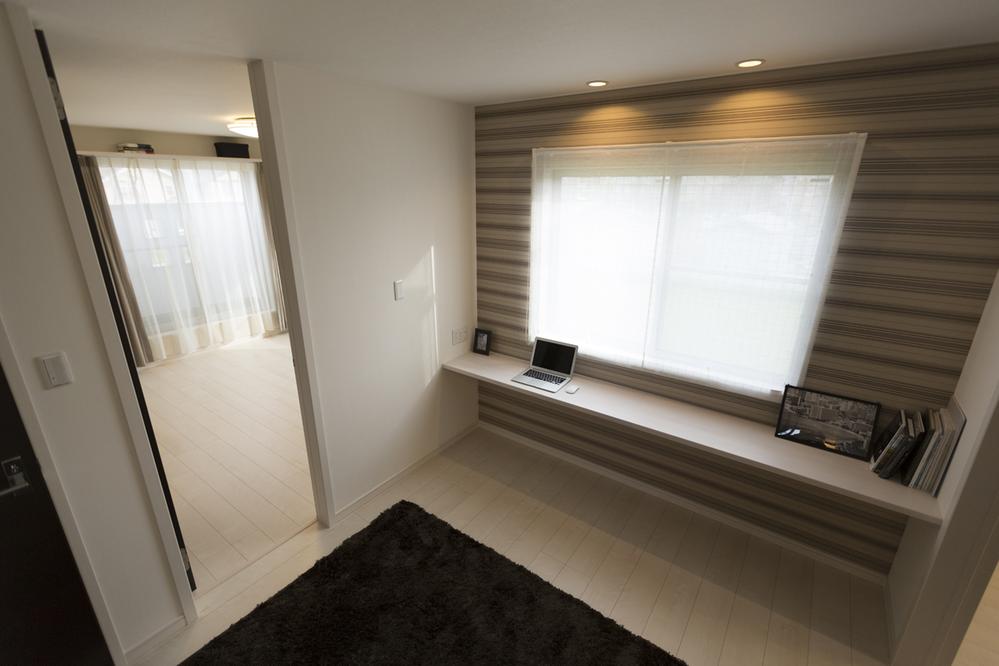 Second floor hall part. You can take advantage of a wide range of.
2階ホール部分。幅広く活用いただけます。
Shopping centreショッピングセンター 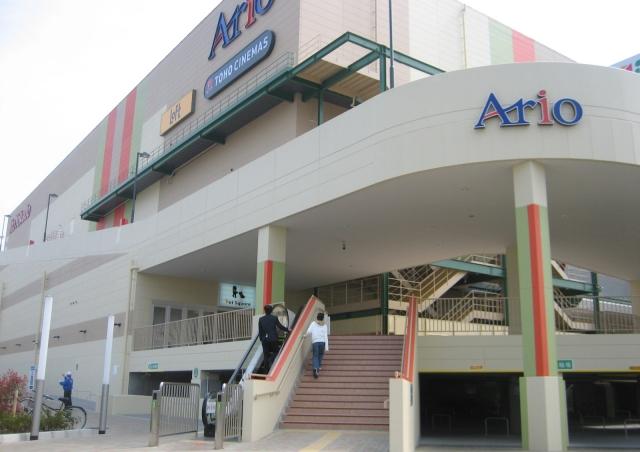 To Ario Otori 1453m
アリオ鳳まで1453m
Livingリビング 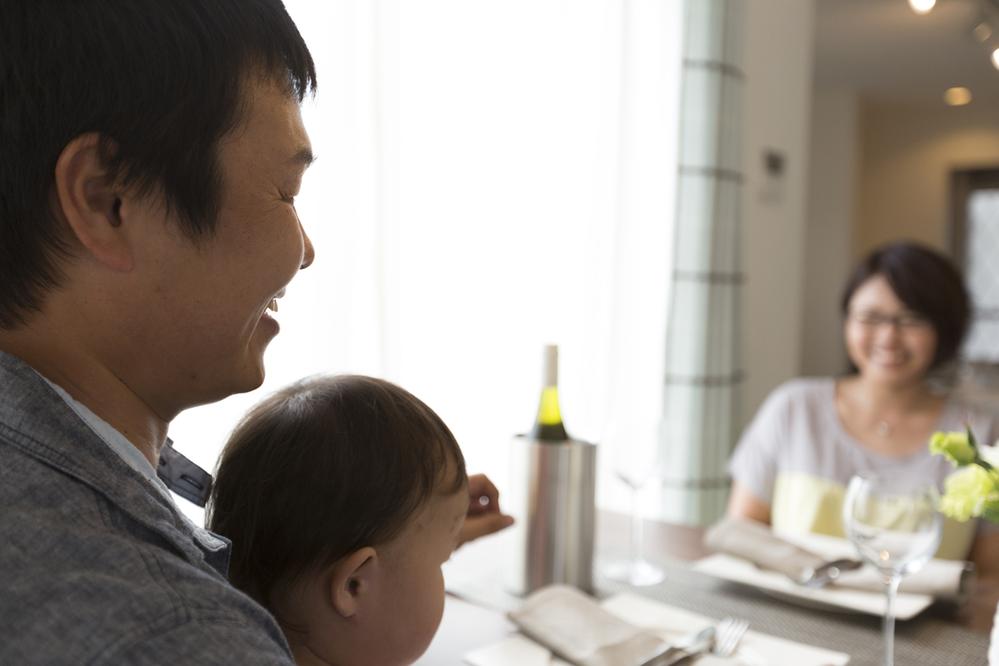 Space of the family to be healed hot
ほっと癒される家族の空間
Other introspectionその他内観 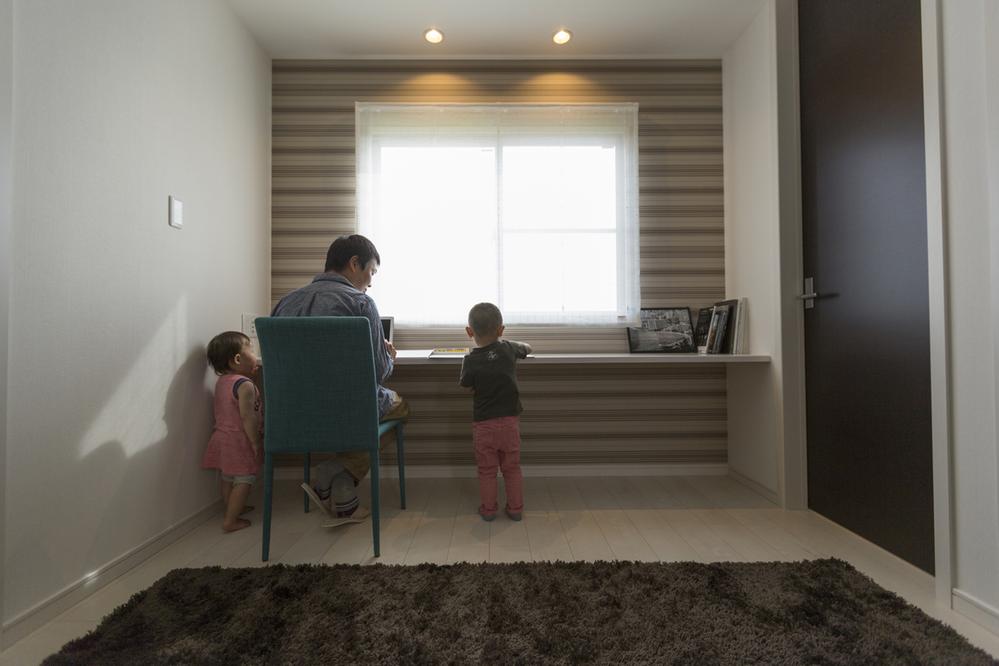 Wide hole part is also father of the study
ワイドなホール部分はお父さんの書斎にも
Garden庭 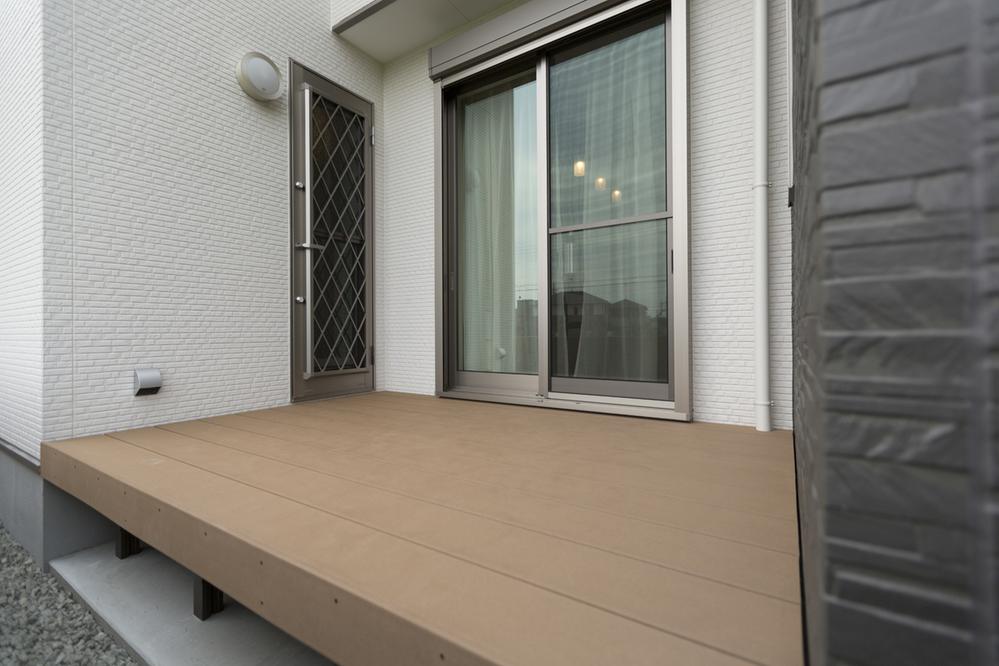 Wood deck terrace to be able to spend without worrying about the surroundings
周囲を気にせず過ごせるウッドデッキテラス
Location
|

























