New Homes » Kansai » Osaka prefecture » Sakai city west district
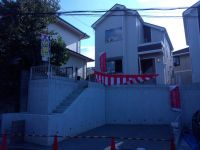 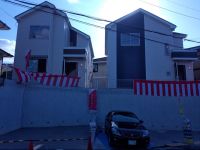
| | Sakai, Osaka, Nishi-ku, 大阪府堺市西区 |
| JR Hanwa Line "Tsukuno" walk 22 minutes JR阪和線「津久野」歩22分 |
| Finally the remaining 1 House! Is a habitable house and a long time peace was clear the 3, such as seven types of housing performance display of seismic grade highest grade. いよいよ残1邸!耐震等級最高等級の3など7種類の住宅性能表示をクリアした永く安心して住める家です。 |
Features pickup 特徴ピックアップ | | Construction housing performance with evaluation / Pre-ground survey / Seismic fit / Parking two Allowed / 2 along the line more accessible / System kitchen / Yang per good / All room storage / LDK15 tatami mats or more / Garden more than 10 square meters / Face-to-face kitchen / Bathroom 1 tsubo or more / 2-story / The window in the bathroom / TV monitor interphone / Located on a hill 建設住宅性能評価付 /地盤調査済 /耐震適合 /駐車2台可 /2沿線以上利用可 /システムキッチン /陽当り良好 /全居室収納 /LDK15畳以上 /庭10坪以上 /対面式キッチン /浴室1坪以上 /2階建 /浴室に窓 /TVモニタ付インターホン /高台に立地 | Event information イベント情報 | | Local guide Board (Please be sure to ask in advance) schedule / Every Saturday, Sunday and public holidays time / 10:00 ~ 18:00 現地案内会(事前に必ずお問い合わせください)日程/毎週土日祝時間/10:00 ~ 18:00 | Price 価格 | | 27,800,000 yen 2780万円 | Floor plan 間取り | | 4LDK 4LDK | Units sold 販売戸数 | | 1 units 1戸 | Total units 総戸数 | | 2 units 2戸 | Land area 土地面積 | | 145.93 sq m (registration) 145.93m2(登記) | Building area 建物面積 | | 97.71 sq m (measured) 97.71m2(実測) | Driveway burden-road 私道負担・道路 | | Road width: 8m, Asphaltic pavement 道路幅:8m、アスファルト舗装 | Address 住所 | | Sakai, Osaka, Nishi-ku, Horiagemidori cho 2-14 大阪府堺市西区堀上緑町2-14 | Traffic 交通 | | JR Hanwa Line "Tsukuno" walk 22 minutes
Senboku high-speed rail "deep" walk 20 minutes
JR Hanwa Line "Tsukuno" 10 minutes Horiagemidori cho, walk 1 minute bus JR阪和線「津久野」歩22分
泉北高速鉄道「深井」歩20分
JR阪和線「津久野」バス10分堀上緑町歩1分
| Contact お問い合せ先 | | (Yes) MadokaTomo housing TEL: 0800-808-5964 [Toll free] mobile phone ・ Also available from PHS
Caller ID is not notified
Please contact the "saw SUUMO (Sumo)"
If it does not lead, If the real estate company (有)円友ハウジングTEL:0800-808-5964【通話料無料】携帯電話・PHSからもご利用いただけます
発信者番号は通知されません
「SUUMO(スーモ)を見た」と問い合わせください
つながらない方、不動産会社の方は
| Building coverage, floor area ratio 建ぺい率・容積率 | | Building coverage 40%, Volume of 80% 建ぺい率40%、容積率80% | Time residents 入居時期 | | Consultation 相談 | Land of the right form 土地の権利形態 | | Ownership 所有権 | Use district 用途地域 | | One low-rise 1種低層 | Land category 地目 | | Residential land 宅地 | Other limitations その他制限事項 | | Height district, On-site step Yes, Setback Yes 高度地区、敷地内段差有、壁面後退有 | Overview and notices その他概要・特記事項 | | Building confirmation number: No. KS113-6110-00129 other 建築確認番号:第KS113-6110-00129号他 | Company profile 会社概要 | | <Marketing alliance (mediated)> governor of Osaka (4) No. 043833 (with) MadokaTomo housing Yubinbango577-0056 Osaka Higashi Chodo 2-7-22 <販売提携(媒介)>大阪府知事(4)第043833号(有)円友ハウジング〒577-0056 大阪府東大阪市長堂2-7-22 |
Local appearance photo現地外観写真 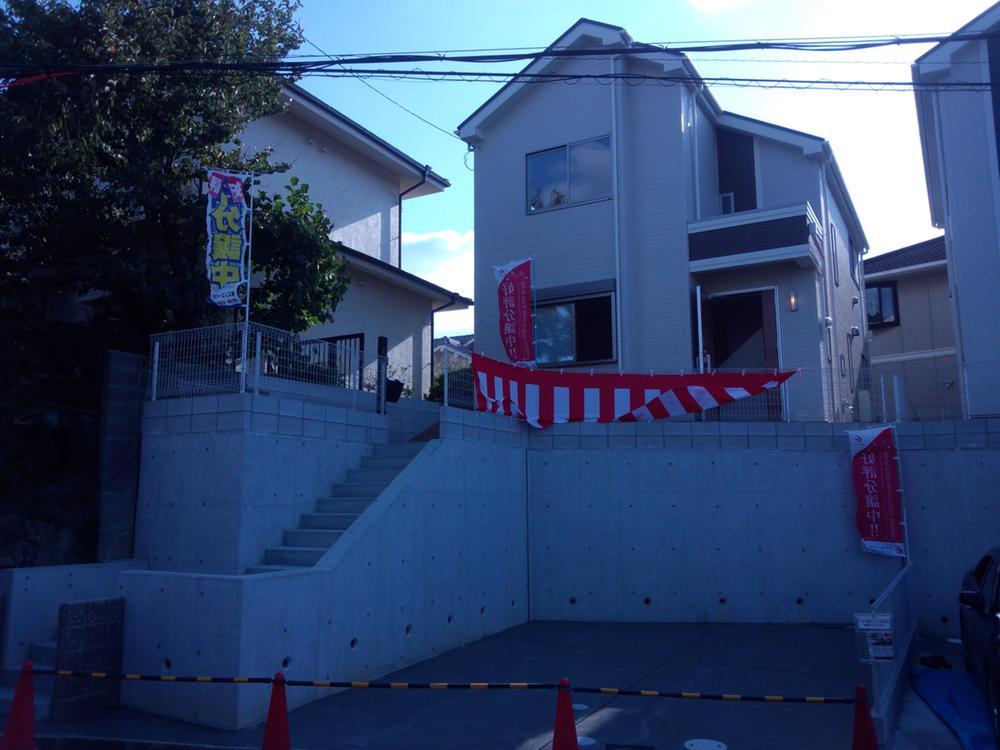 Local (10 May 2013) Shooting
現地(2013年10月)撮影
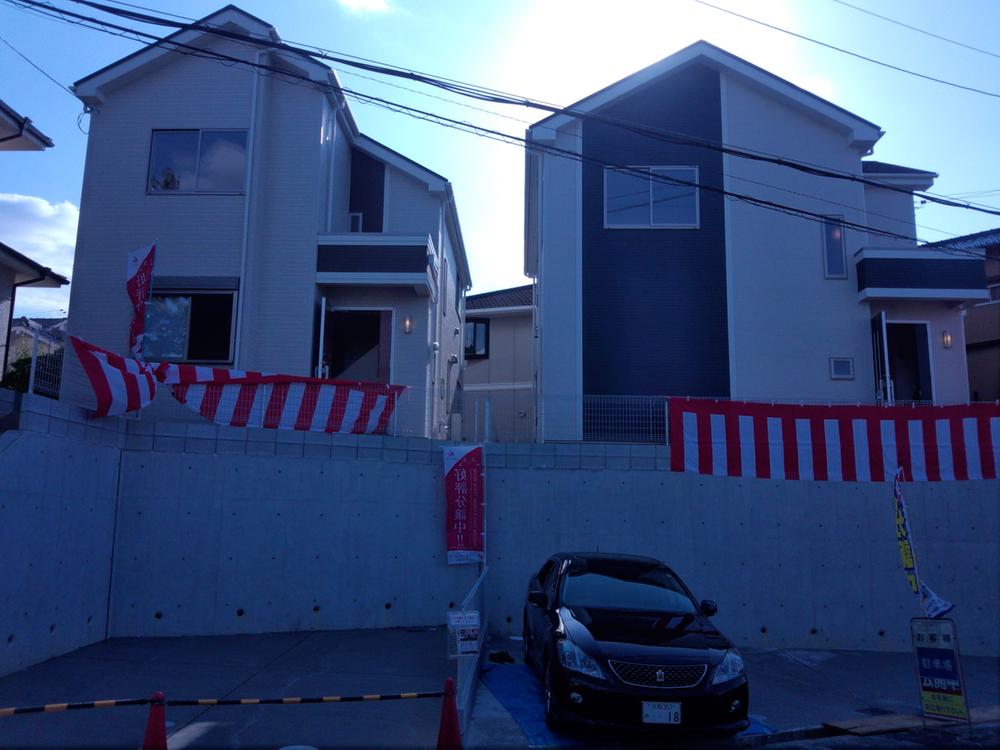 Local (10 May 2013) Shooting
現地(2013年10月)撮影
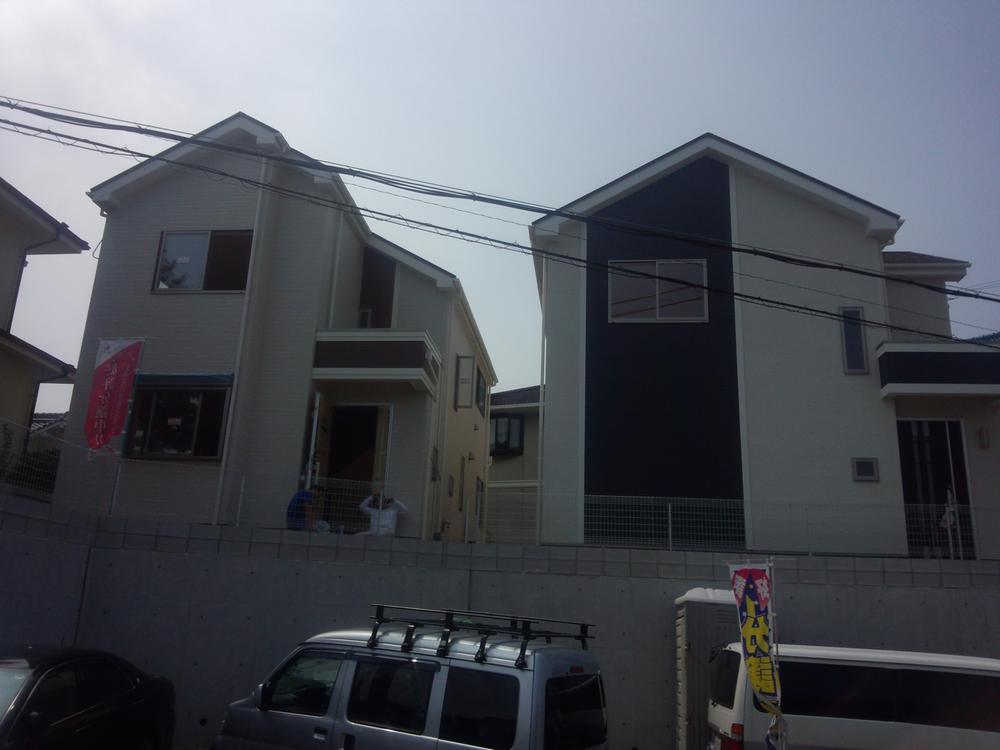 Local (September 2013) Shooting
現地(2013年9月)撮影
Floor plan間取り図 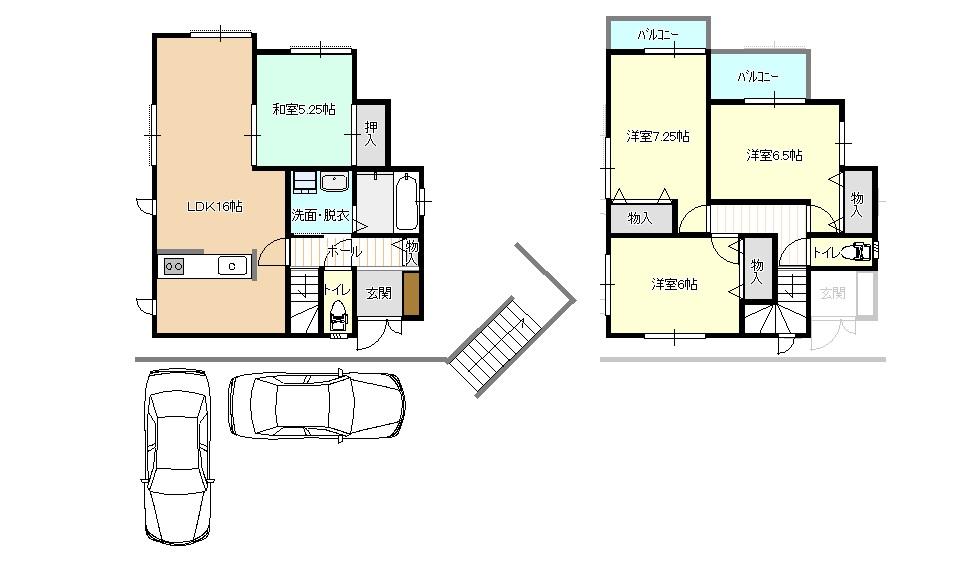 Price 27,800,000 yen, 4LDK, Land area 145.93 sq m , Building area 97.71 sq m
価格2780万円、4LDK、土地面積145.93m2、建物面積97.71m2
The entire compartment Figure全体区画図 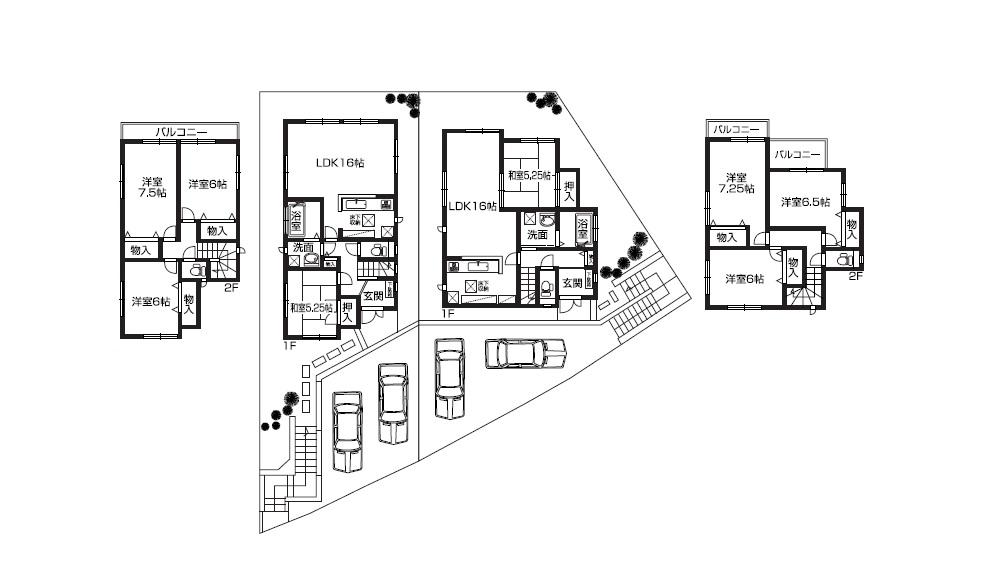 Local compartment Figure
現地区画図
Livingリビング 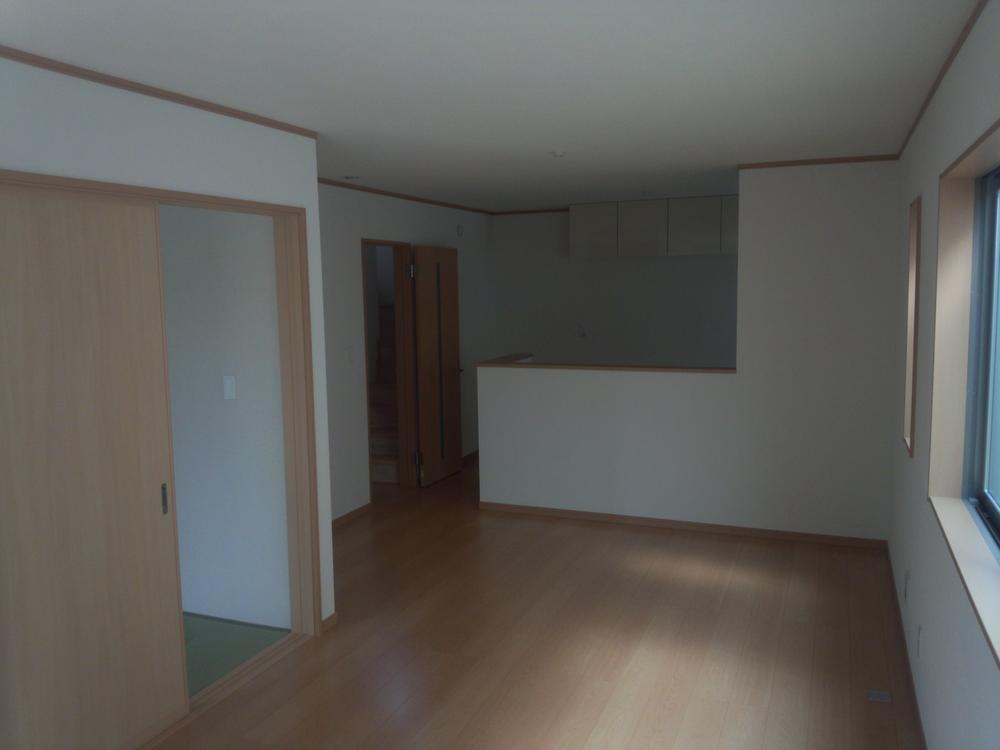 Finally it was completed!
ついに完成しました!
Kitchenキッチン 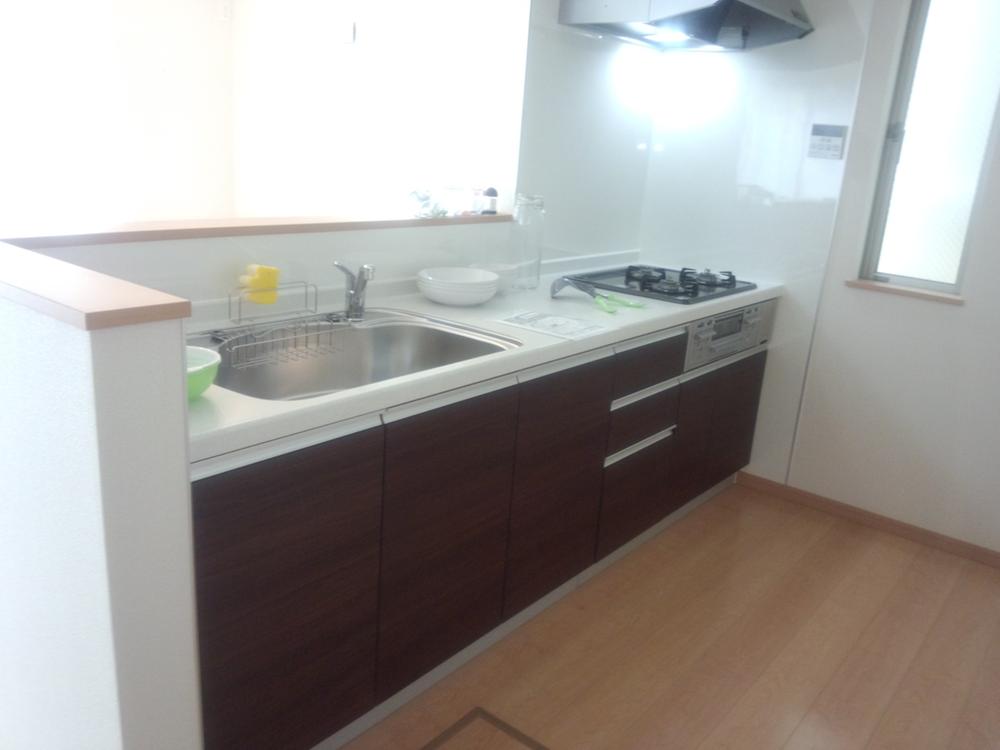 Indoor (September 2013) Shooting
室内(2013年9月)撮影
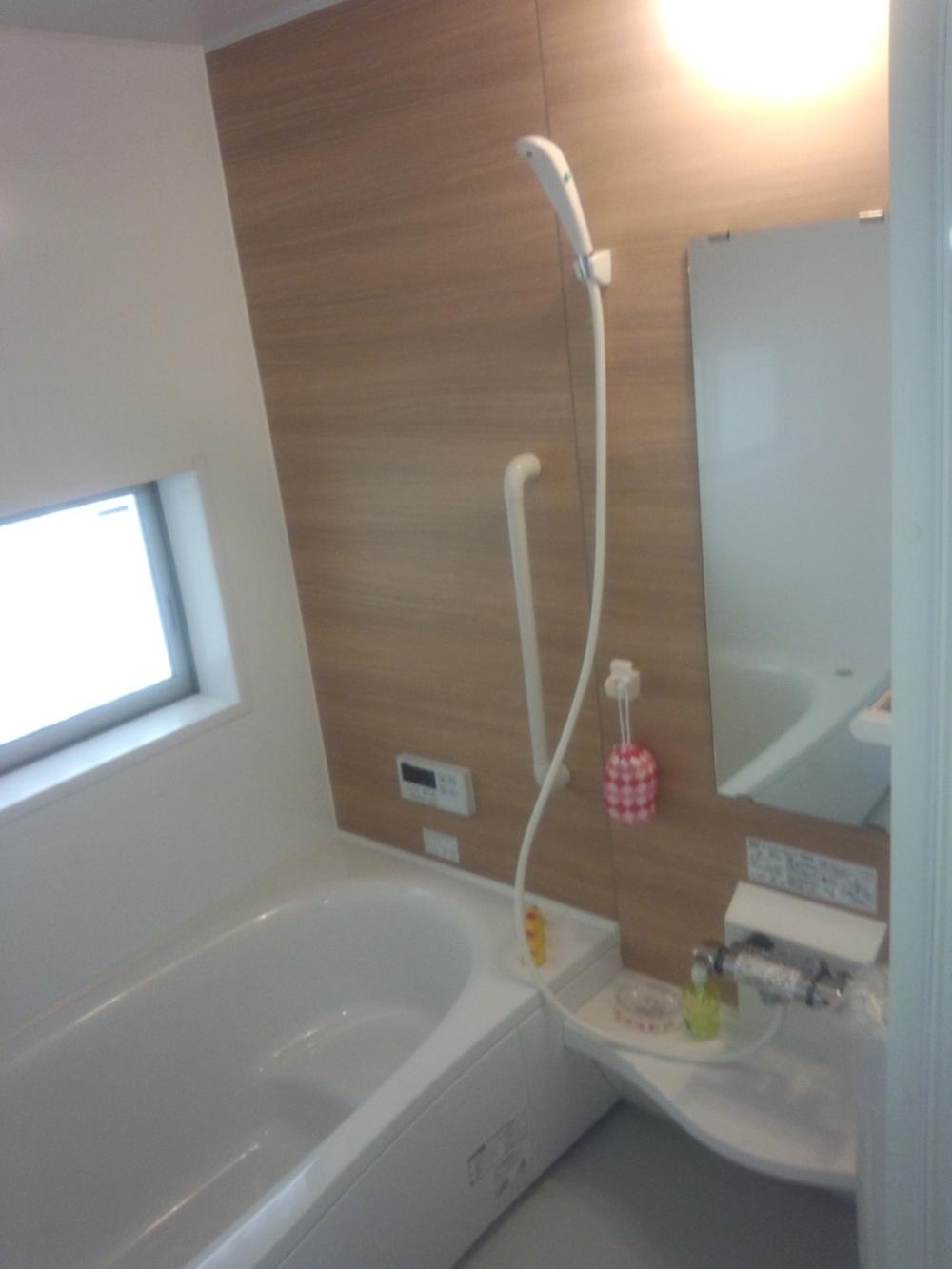 Bathroom
浴室
Toiletトイレ 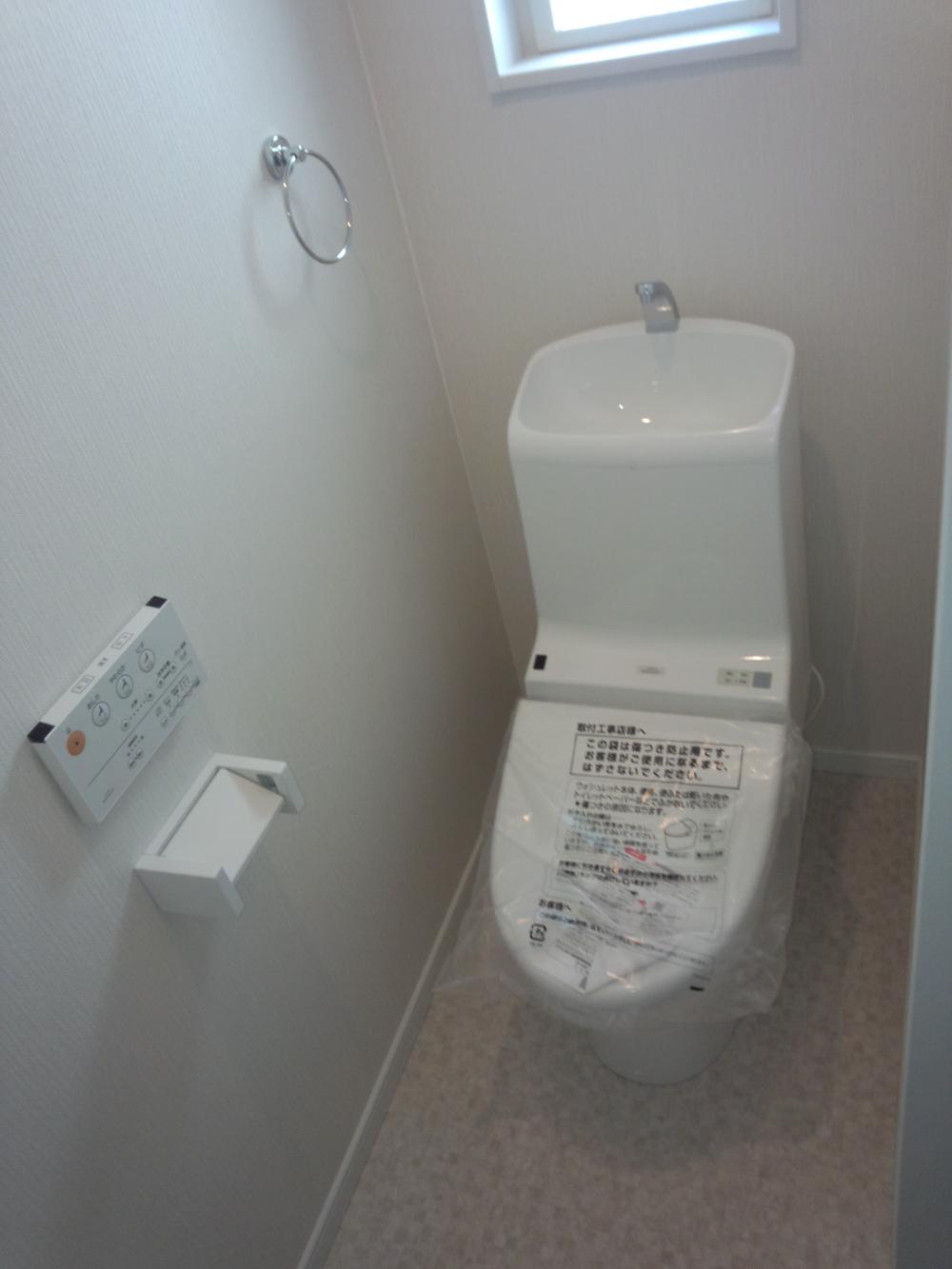 Indoor (September 2013) Shooting
室内(2013年9月)撮影
Wash basin, toilet洗面台・洗面所 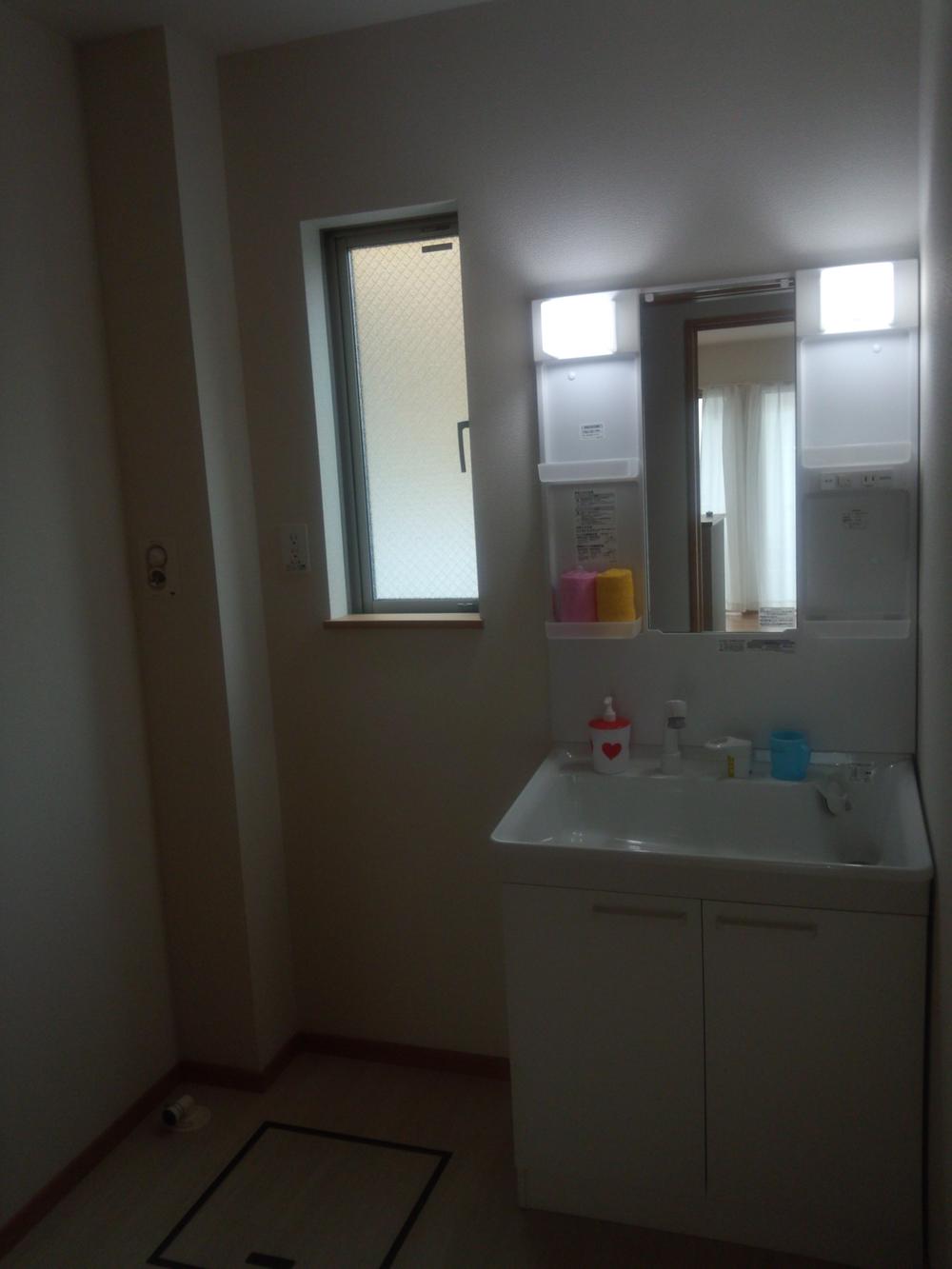 Indoor (September 2013) Shooting
室内(2013年9月)撮影
Livingリビング 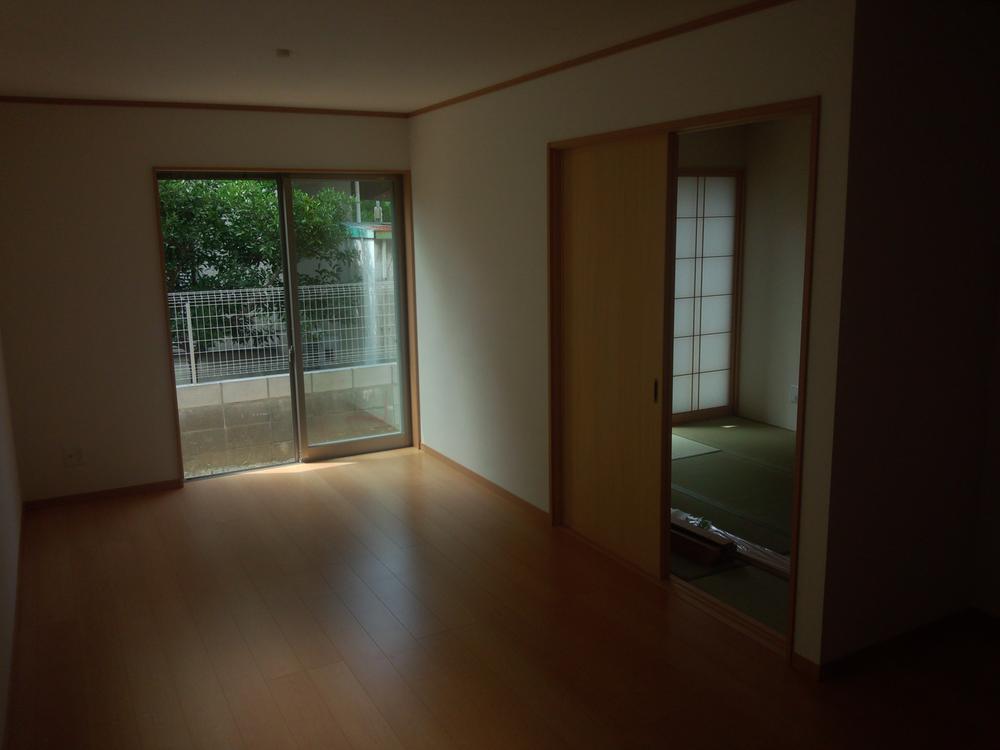 Local (10 May 2013) Shooting
現地(2013年10月)撮影
Local photos, including front road前面道路含む現地写真 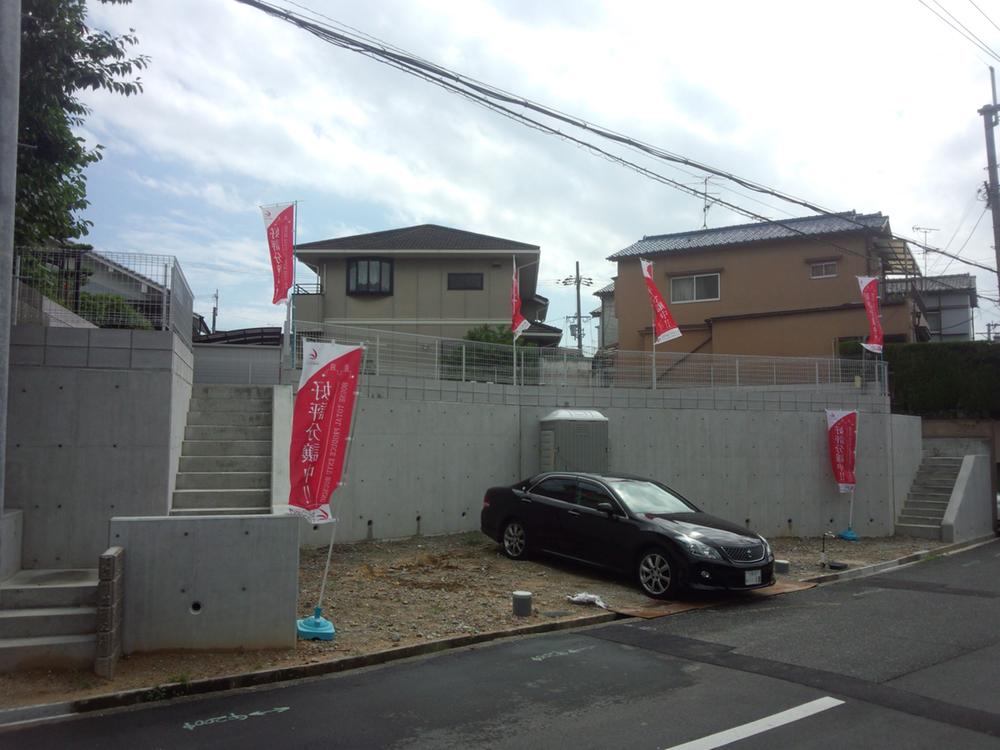 Local (June 2013) Shooting
現地(2013年6月)撮影
Other localその他現地 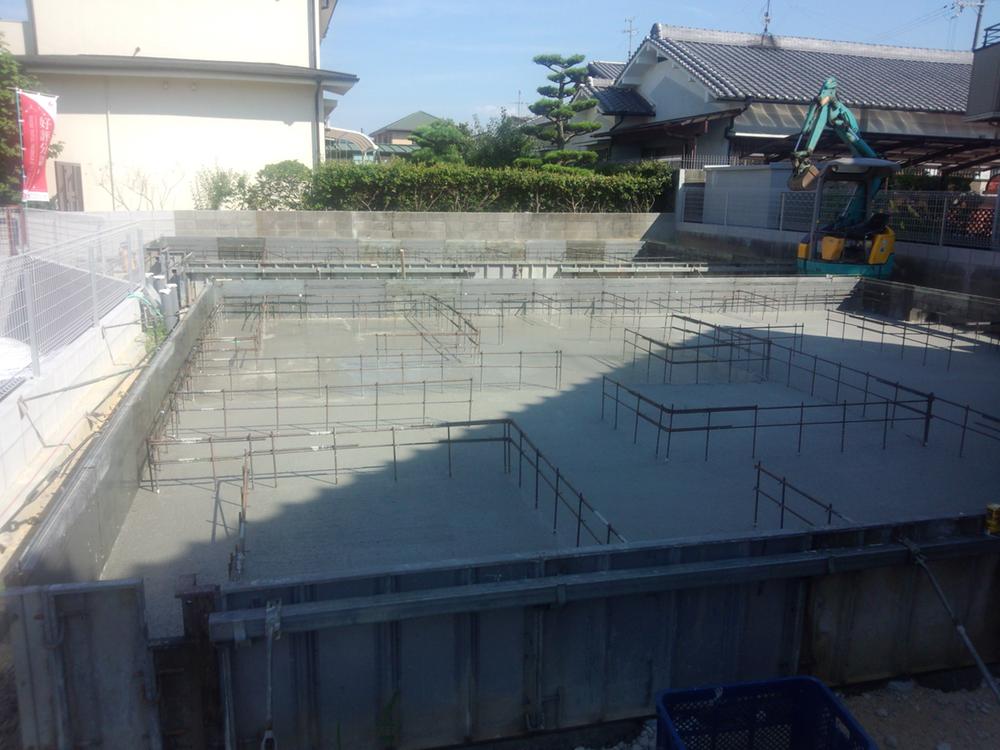 Local (July 2013) Shooting
現地(2013年7月)撮影
Supermarketスーパー 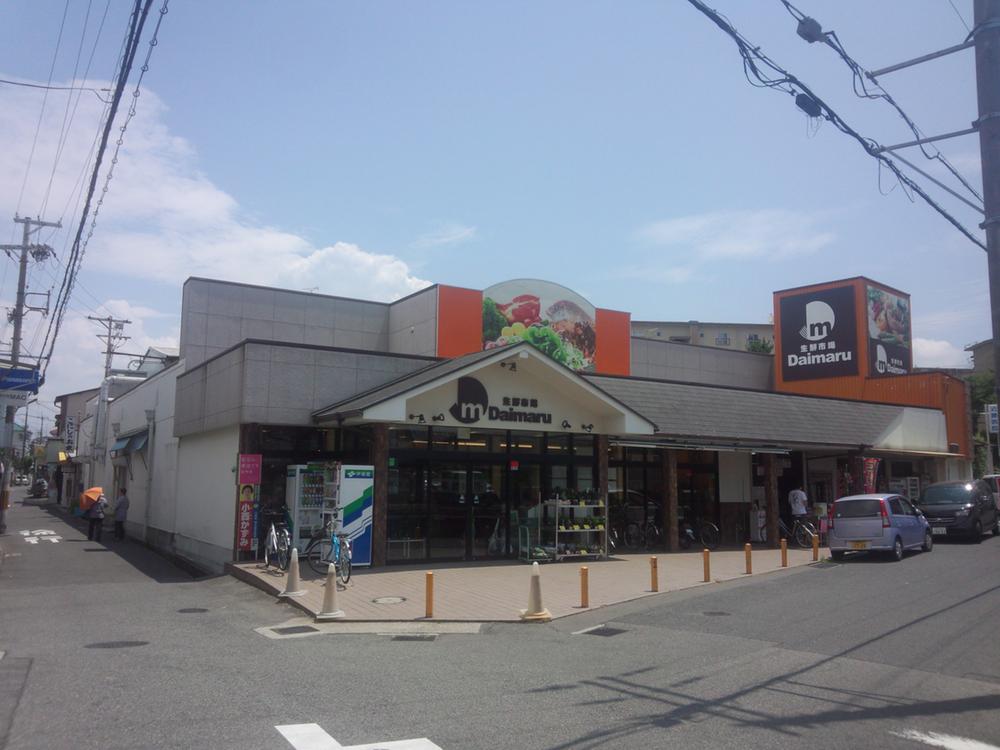 310m until fresh market Daimaru
生鮮市場Daimaruまで310m
Park公園 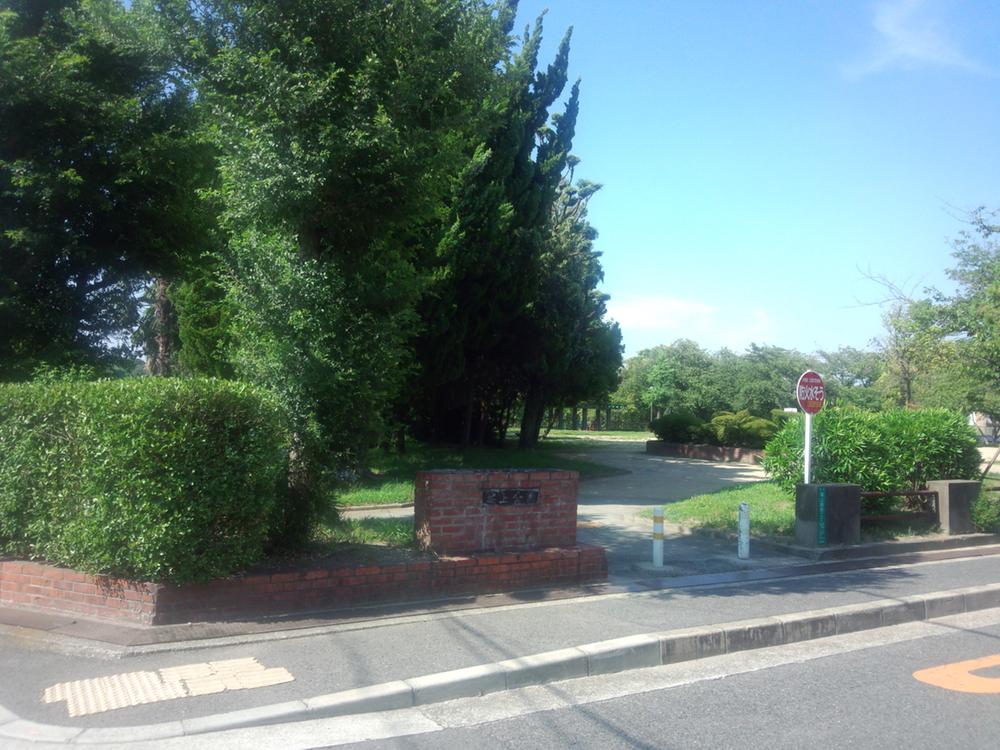 200m to Horikami park
堀上公園まで200m
Supermarketスーパー 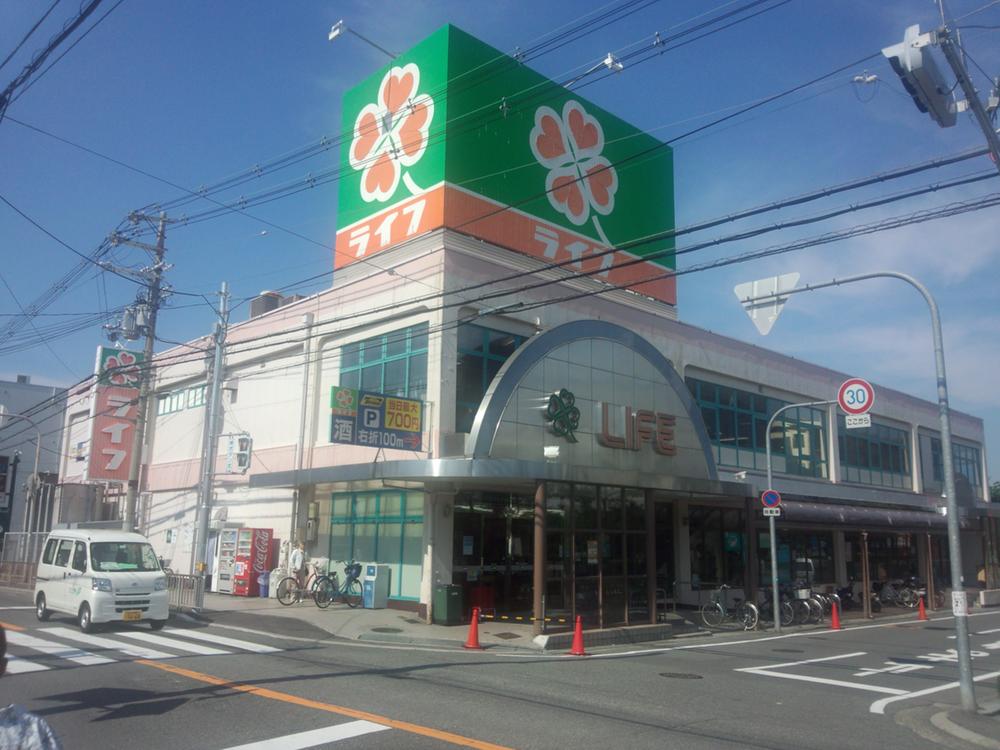 Up to life deep shop 973m
ライフ深井店まで973m
Convenience storeコンビニ 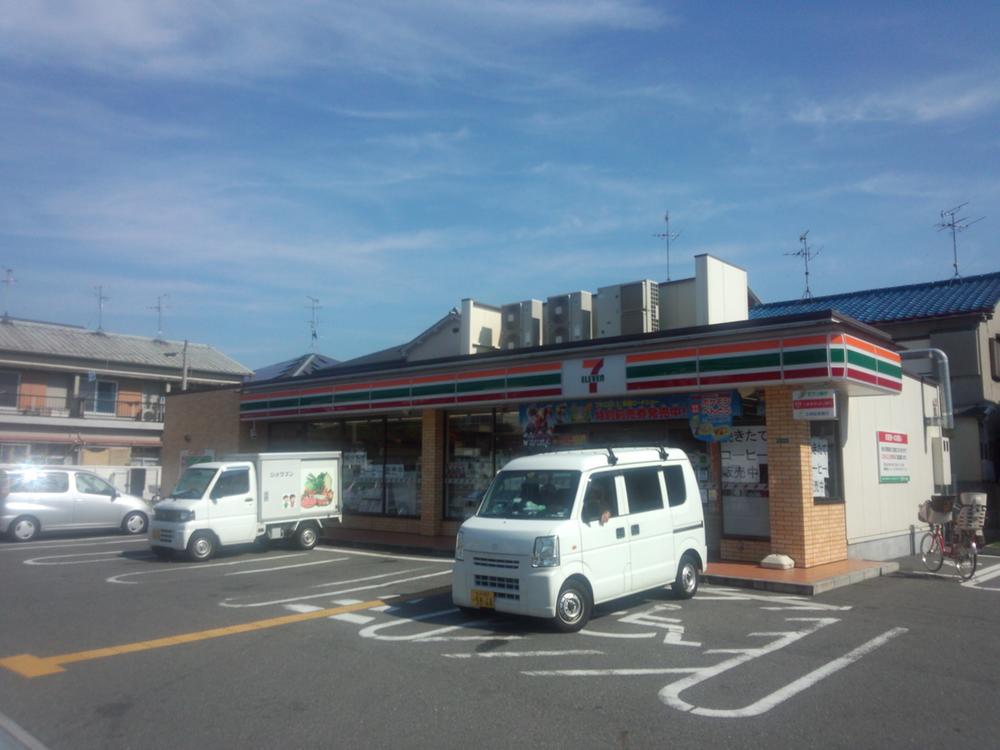 715m to Seven-Eleven Sakai Horiagemidori the town shop
セブンイレブン堺堀上緑町店まで715m
Primary school小学校 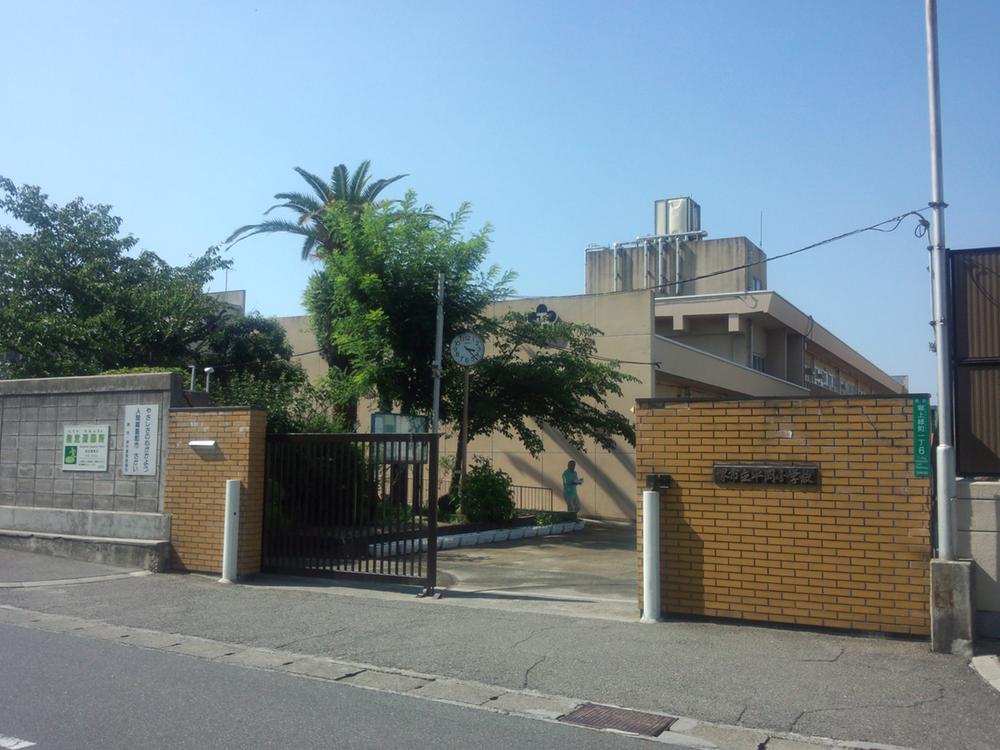 480m to Sakai City Hiraoka Elementary School
堺市立平岡小学校まで480m
Junior high school中学校 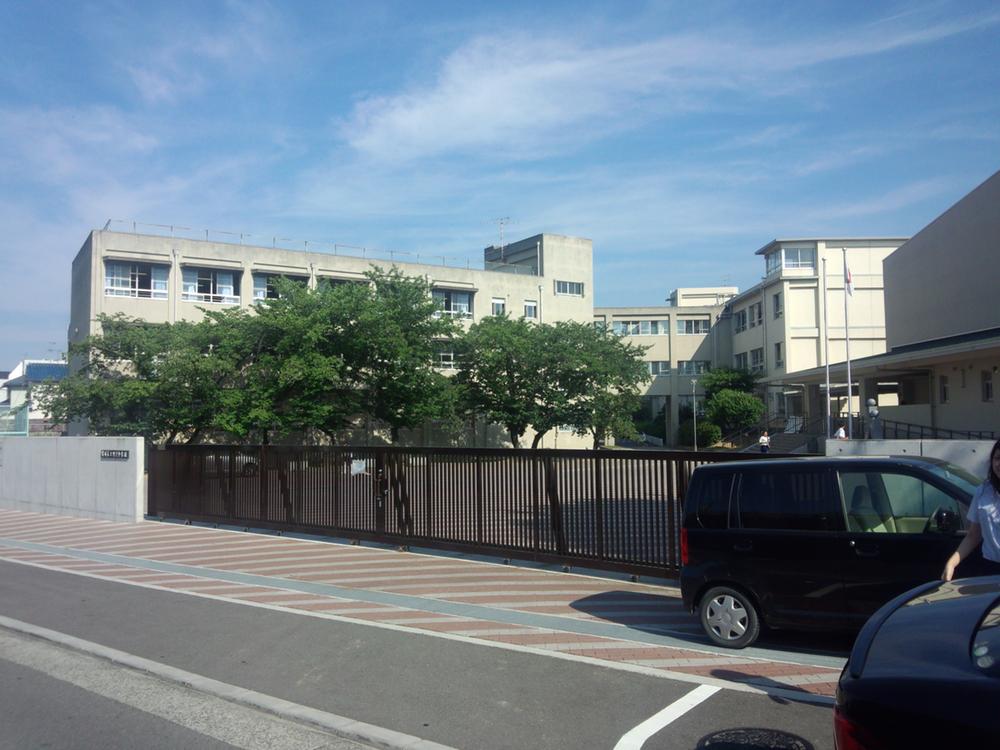 Sakaishiritsu Uenoshiba until junior high school 1295m
堺市立上野芝中学校まで1295m
Post office郵便局 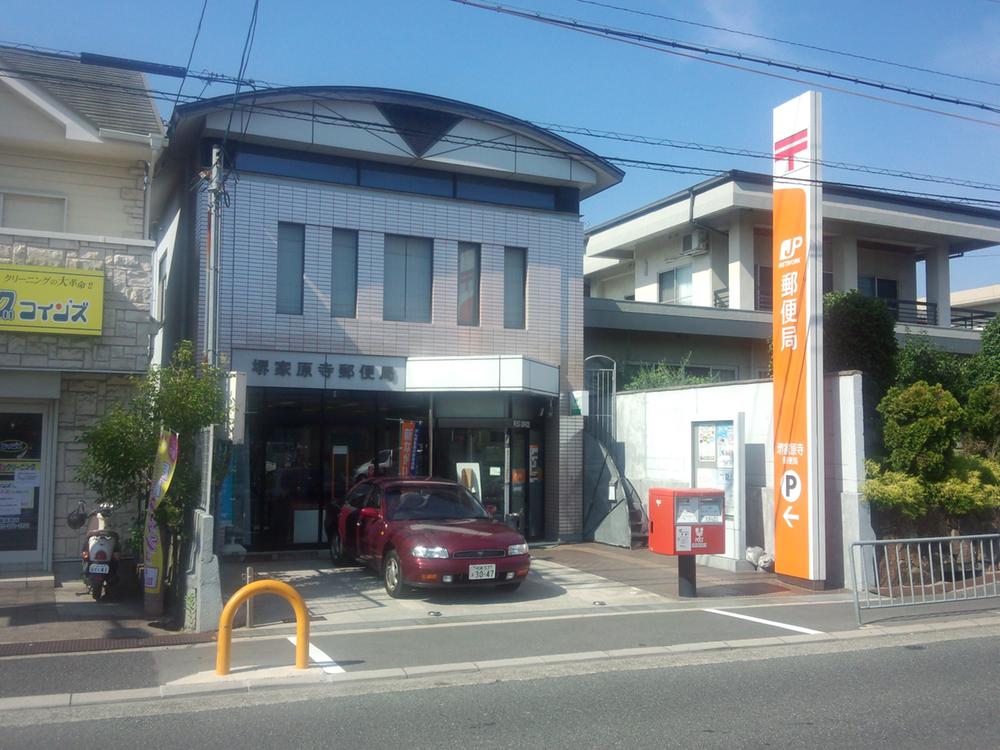 Sakai Ieharaji 720m to the post office
堺家原寺郵便局まで720m
Location
| 




















