New Homes » Kansai » Osaka prefecture » Sakai city west district
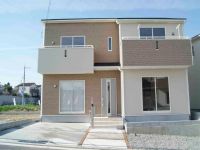 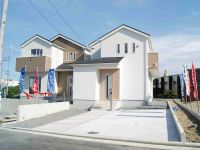
| | Sakai, Osaka, Nishi-ku, 大阪府堺市西区 |
| JR Hanwa Line "Feng" bus 9 minutes Yamadakita walk 5 minutes JR阪和線「鳳」バス9分山田北歩5分 |
Features pickup 特徴ピックアップ | | System kitchen / All room storage / LDK15 tatami mats or more / Washbasin with shower / Face-to-face kitchen / Toilet 2 places / 2-story / Underfloor Storage / City gas システムキッチン /全居室収納 /LDK15畳以上 /シャワー付洗面台 /対面式キッチン /トイレ2ヶ所 /2階建 /床下収納 /都市ガス | Price 価格 | | 22 million yen 2200万円 | Floor plan 間取り | | 4LDK 4LDK | Units sold 販売戸数 | | 2 units 2戸 | Total units 総戸数 | | 13 houses 13戸 | Land area 土地面積 | | 162.04 sq m ~ 196.71 sq m (registration) 162.04m2 ~ 196.71m2(登記) | Building area 建物面積 | | 95.57 sq m ~ 97.2 sq m 95.57m2 ~ 97.2m2 | Completion date 完成時期(築年月) | | In mid-August 2013 2013年8月中旬 | Address 住所 | | Sakai, Osaka, Nishi-ku, Yamada 1-1248-1 大阪府堺市西区山田1-1248-1 | Traffic 交通 | | JR Hanwa Line "Feng" bus 9 minutes Yamadakita walk 5 minutes JR阪和線「鳳」バス9分山田北歩5分
| Related links 関連リンク | | [Related Sites of this company] 【この会社の関連サイト】 | Person in charge 担当者より | | Person in charge of real-estate and building Kamikura HiroshiTadashi 担当者宅建神倉 廣正 | Contact お問い合せ先 | | TEL: 0800-808-5945 [Toll free] mobile phone ・ Also available from PHS
Caller ID is not notified
Please contact the "saw SUUMO (Sumo)"
If it does not lead, If the real estate company TEL:0800-808-5945【通話料無料】携帯電話・PHSからもご利用いただけます
発信者番号は通知されません
「SUUMO(スーモ)を見た」と問い合わせください
つながらない方、不動産会社の方は
| Most price range 最多価格帯 | | 22 million yen 2200万円台 | Building coverage, floor area ratio 建ぺい率・容積率 | | Kenpei rate: 60%, Volume ratio: 100% 建ペい率:60%、容積率:100% | Time residents 入居時期 | | Consultation 相談 | Land of the right form 土地の権利形態 | | Ownership 所有権 | Structure and method of construction 構造・工法 | | Wooden 2-story 木造2階建 | Use district 用途地域 | | Urbanization control area 市街化調整区域 | Overview and notices その他概要・特記事項 | | Contact: Kamikura HiroshiTadashi, Building Permits reason: land sale by the development permit, etc., Building confirmation number: No. SHC109432 other 担当者:神倉 廣正、建築許可理由:開発許可等による分譲地、建築確認番号:第SHC109432号 他 | Company profile 会社概要 | | <Mediation> governor of Osaka Prefecture (5) No. 044101 (Corporation) All Japan Real Estate Association (Corporation) Kinki district Real Estate Fair Trade Council member Co., Ltd. Koyo real estate sales Yubinbango593-8328 Sakai, Osaka, Nishi-ku, Otorikita cho 1-4-3 <仲介>大阪府知事(5)第044101号(公社)全日本不動産協会会員 (公社)近畿地区不動産公正取引協議会加盟(株)コーヨー不動産販売〒593-8328 大阪府堺市西区鳳北町1-4-3 |
Local appearance photo現地外観写真 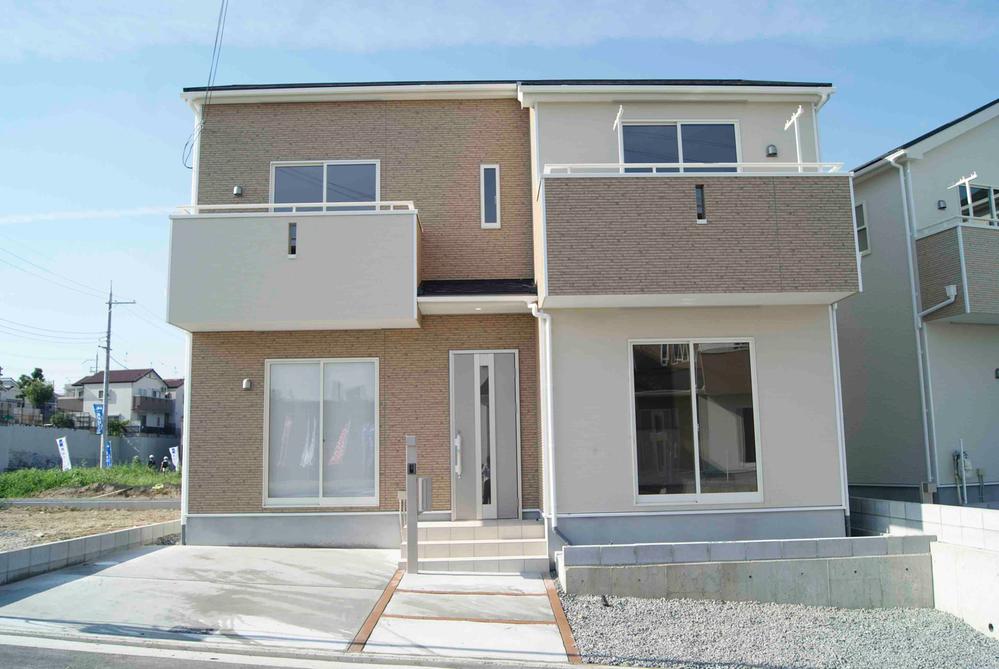 Local (September 9, 2013) Shooting
現地(2013年9月9日)撮影
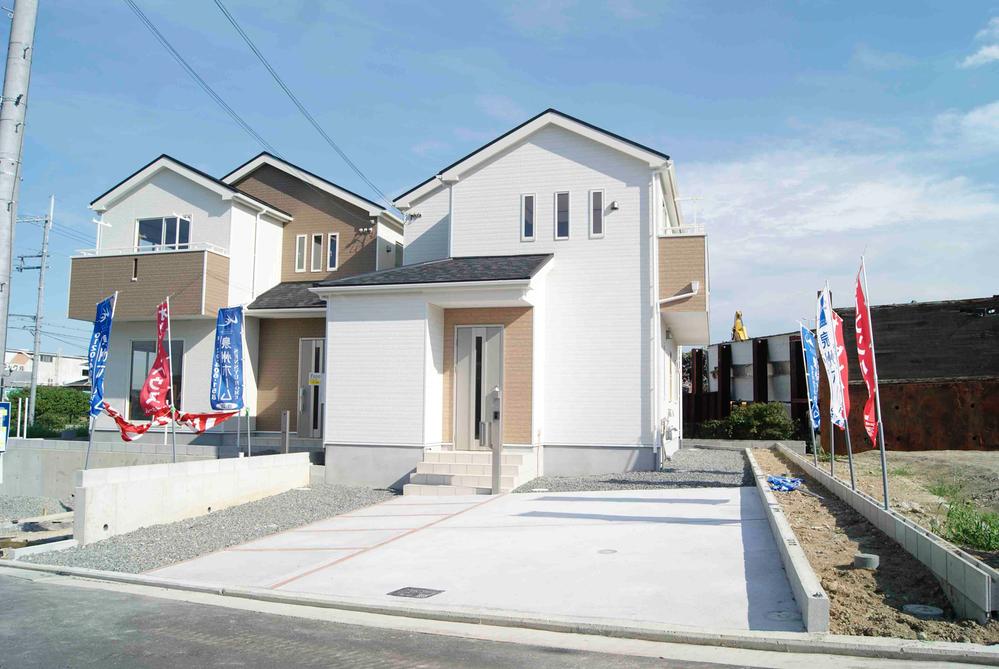 Local (September 9, 2013) Shooting
現地(2013年9月9日)撮影
Sale already cityscape photo分譲済街並み写真 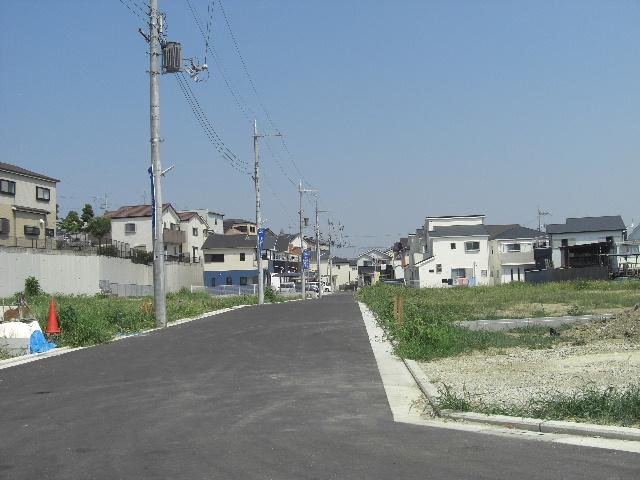 Local (August 11, 2013) Shooting
現地(2013年8月11日)撮影
Floor plan間取り図 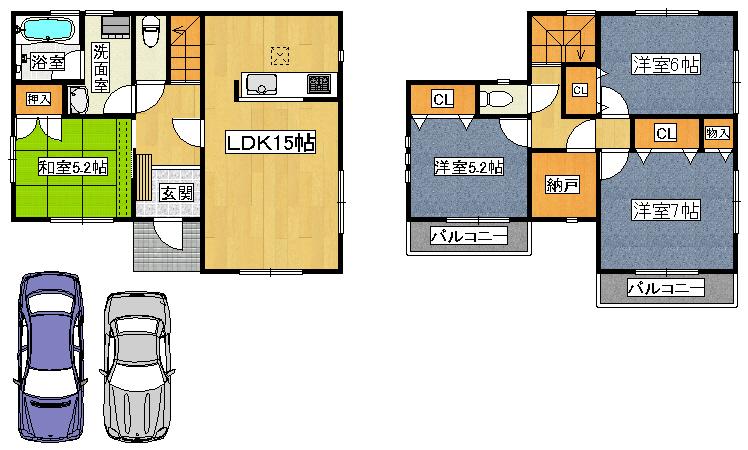 (No. 9 locations), Price 21,800,000 yen, 4LDK+S, Land area 130.74 sq m , Building area 95.98 sq m
(9号地)、価格2180万円、4LDK+S、土地面積130.74m2、建物面積95.98m2
Sale already cityscape photo分譲済街並み写真 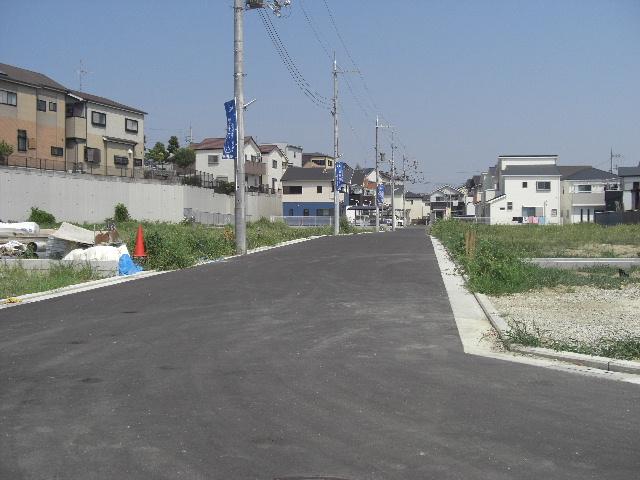 Local (August 11, 2013) Shooting
現地(2013年8月11日)撮影
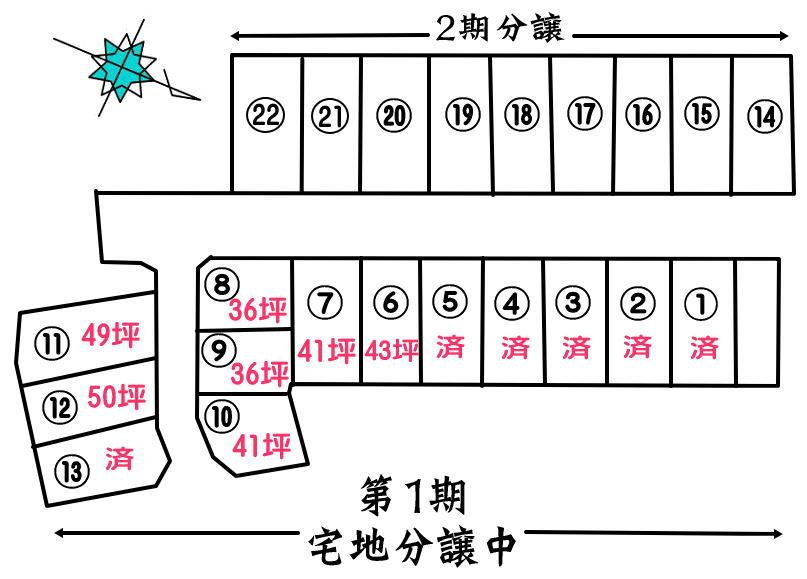 The entire compartment Figure
全体区画図
 Other
その他
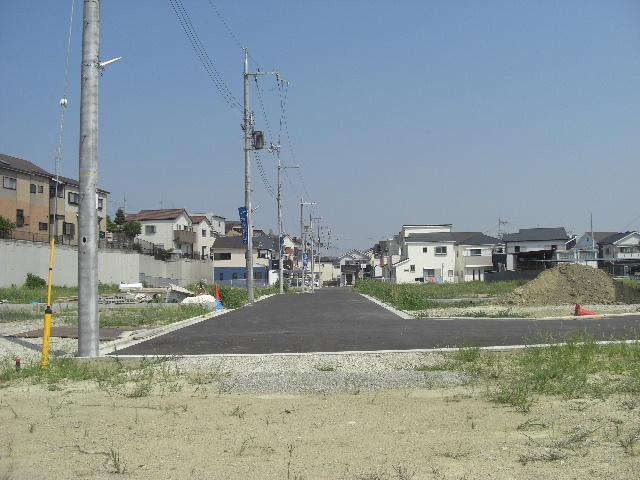 Local (August 11, 2013) Shooting
現地(2013年8月11日)撮影
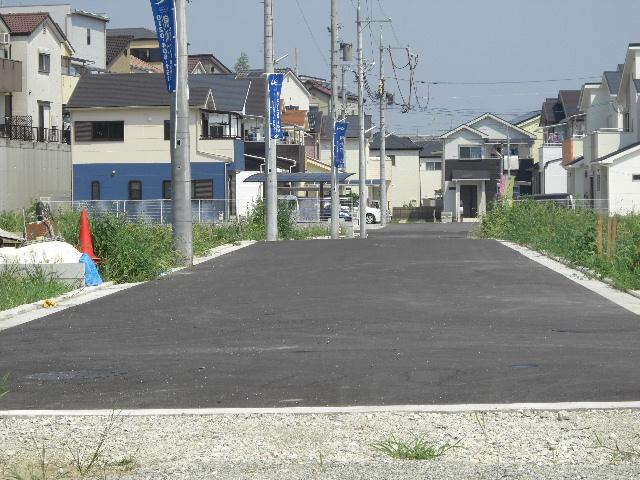 Local (August 11, 2013) Shooting
現地(2013年8月11日)撮影
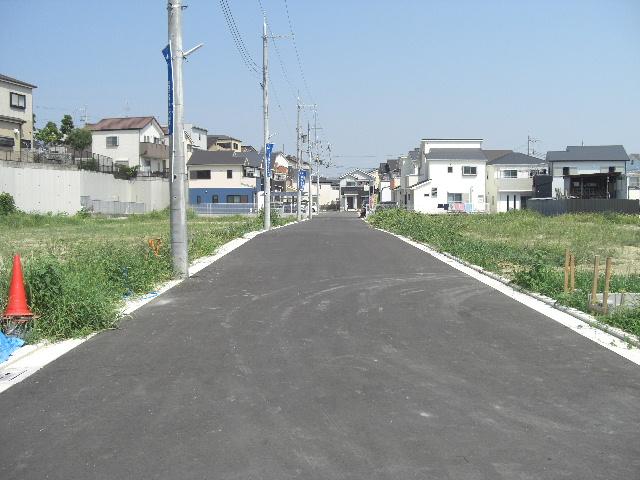 Local (August 11, 2013) Shooting
現地(2013年8月11日)撮影
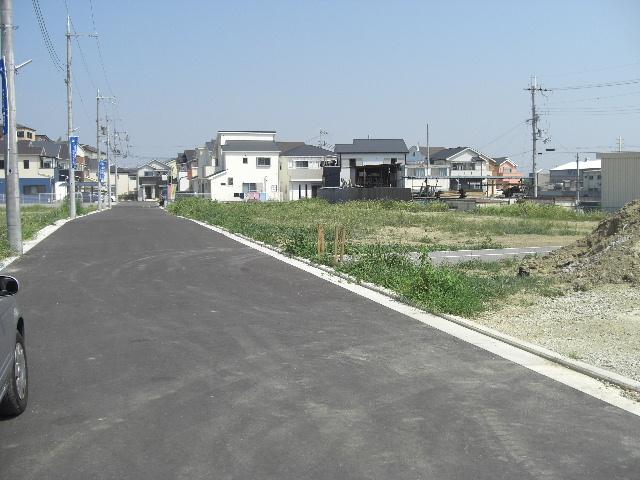 Local (August 11, 2013) Shooting
現地(2013年8月11日)撮影
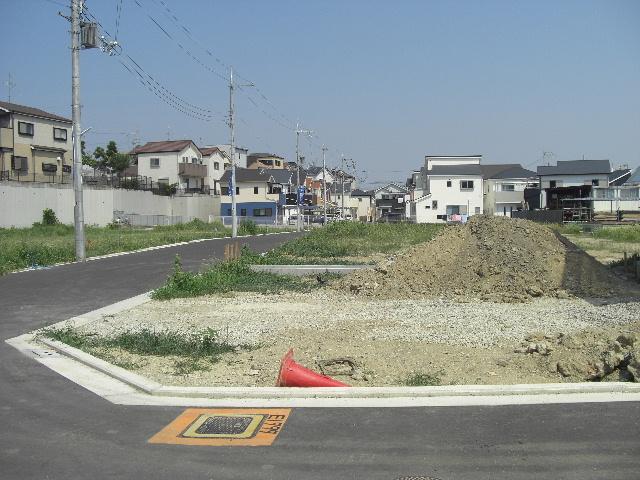 Local (August 11, 2013) Shooting
現地(2013年8月11日)撮影
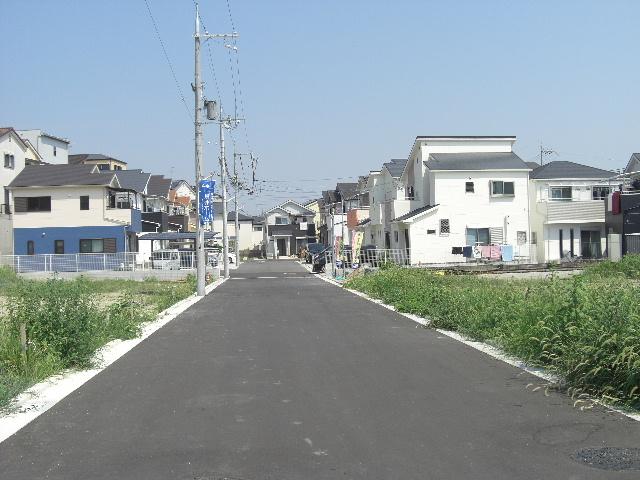 Local (August 11, 2013) Shooting
現地(2013年8月11日)撮影
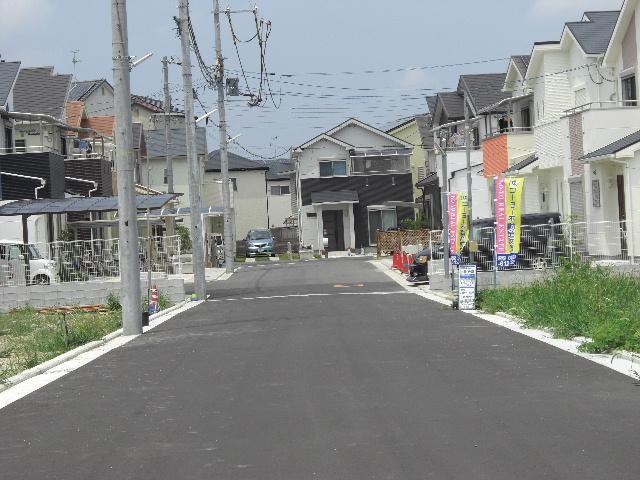 Local (August 11, 2013) Shooting
現地(2013年8月11日)撮影
Location
|















