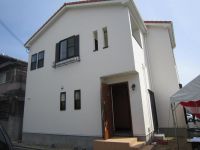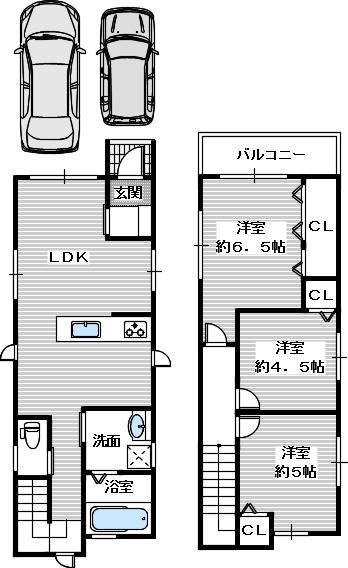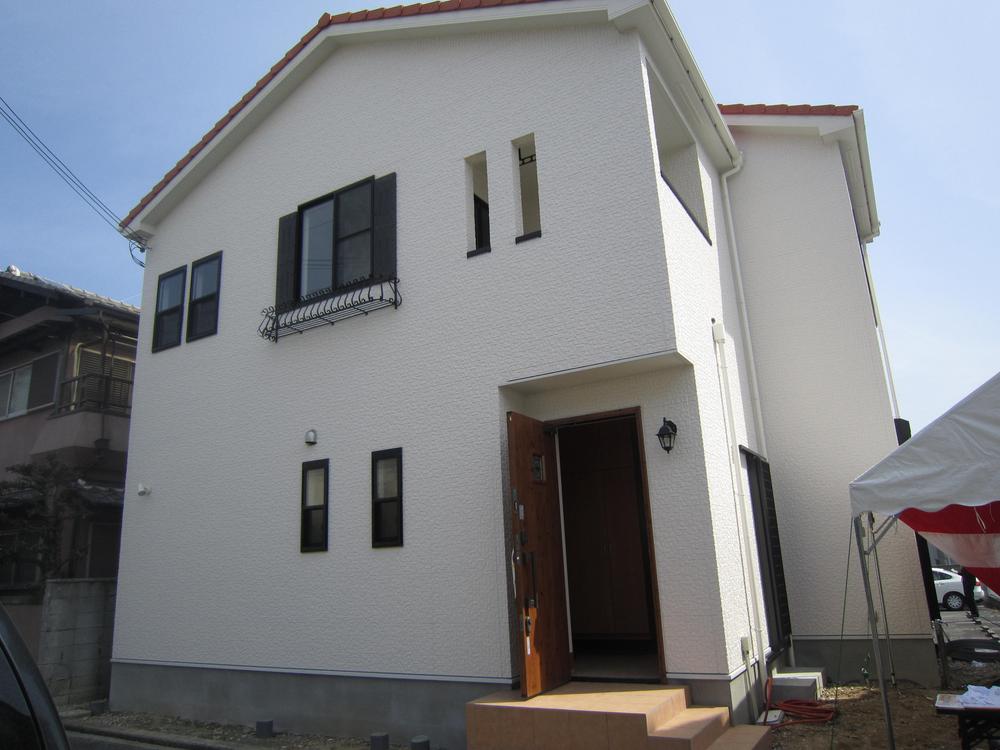|
|
Sakai, Osaka, Nishi-ku,
大阪府堺市西区
|
|
JR Hanwa Line "Uenoshiba" walk 13 minutes
JR阪和線「上野芝」歩13分
|
|
Parking two Allowed, Face-to-face kitchen, Double-glazing, TV monitor interphone, A quiet residential area, System kitchen, Super close, It is close to the city, All room storage, Washbasin with shower, Barrier-free
駐車2台可、対面式キッチン、複層ガラス、TVモニタ付インターホン、閑静な住宅地、システムキッチン、スーパーが近い、市街地が近い、全居室収納、シャワー付洗面台、バリアフリ
|
Features pickup 特徴ピックアップ | | Parking two Allowed / Super close / It is close to the city / System kitchen / All room storage / A quiet residential area / Washbasin with shower / Face-to-face kitchen / Barrier-free / Bathroom 1 tsubo or more / 2-story / Double-glazing / Otobasu / Warm water washing toilet seat / Underfloor Storage / The window in the bathroom / TV monitor interphone / All living room flooring / City gas 駐車2台可 /スーパーが近い /市街地が近い /システムキッチン /全居室収納 /閑静な住宅地 /シャワー付洗面台 /対面式キッチン /バリアフリー /浴室1坪以上 /2階建 /複層ガラス /オートバス /温水洗浄便座 /床下収納 /浴室に窓 /TVモニタ付インターホン /全居室フローリング /都市ガス |
Event information イベント情報 | | Open House (Please make a reservation beforehand) schedule / Every Saturday, Sunday and public holidays time / 13:00 ~ 17:00 オープンハウス(事前に必ず予約してください)日程/毎週土日祝時間/13:00 ~ 17:00 |
Price 価格 | | 18.5 million yen 1850万円 |
Floor plan 間取り | | 3LDK 3LDK |
Units sold 販売戸数 | | 1 units 1戸 |
Total units 総戸数 | | 1 units 1戸 |
Land area 土地面積 | | 73.96 sq m (measured) 73.96m2(実測) |
Building area 建物面積 | | 71.2 sq m 71.2m2 |
Driveway burden-road 私道負担・道路 | | Nothing, West 4.2m width (contact the road width 4.6m) 無、西4.2m幅(接道幅4.6m) |
Completion date 完成時期(築年月) | | 4 months after the contract 契約後4ヶ月 |
Address 住所 | | Sakai, Osaka, Nishi-ku, Hojo-cho 1 大阪府堺市西区北条町1 |
Traffic 交通 | | JR Hanwa Line "Uenoshiba" walk 13 minutes
JR Hanwa Line "Mozu" walk 22 minutes JR阪和線「上野芝」歩13分
JR阪和線「百舌鳥」歩22分
|
Person in charge 担当者より | | Personnel Nakamura Hiroshi 担当者中村 宏 |
Contact お問い合せ先 | | (Ltd.) access Estate TEL: 0800-603-2305 [Toll free] mobile phone ・ Also available from PHS
Caller ID is not notified
Please contact the "saw SUUMO (Sumo)"
If it does not lead, If the real estate company (株)アクセスエステートTEL:0800-603-2305【通話料無料】携帯電話・PHSからもご利用いただけます
発信者番号は通知されません
「SUUMO(スーモ)を見た」と問い合わせください
つながらない方、不動産会社の方は
|
Building coverage, floor area ratio 建ぺい率・容積率 | | 80% ・ 300% 80%・300% |
Time residents 入居時期 | | 4 months after the contract 契約後4ヶ月 |
Land of the right form 土地の権利形態 | | Ownership 所有権 |
Structure and method of construction 構造・工法 | | Wooden 2-story 木造2階建 |
Use district 用途地域 | | Residential 近隣商業 |
Other limitations その他制限事項 | | Quasi-fire zones 準防火地域 |
Overview and notices その他概要・特記事項 | | Contact: Nakamura Hiroshi, Facilities: Public Water Supply, This sewage, City gas, Building confirmation number: No. 28761, Parking: Garage 担当者:中村 宏、設備:公営水道、本下水、都市ガス、建築確認番号:28761号、駐車場:車庫 |
Company profile 会社概要 | | <Seller> governor of Osaka (4) No. 044768 (Ltd.) access Estate Yubinbango589-0011 Sayama solder Osaka Osaka Prefecture 1-668-1 <売主>大阪府知事(4)第044768号(株)アクセスエステート〒589-0011 大阪府大阪狭山市半田1-668-1 |



