New Homes » Kansai » Osaka prefecture » Sakai city west district
 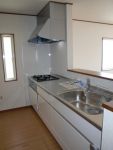
| | Sakai, Osaka, Nishi-ku, 大阪府堺市西区 |
| JR Hanwa Line "Feng" bus 9 minutes Yamadakita walk 5 minutes JR阪和線「鳳」バス9分山田北歩5分 |
| ☆ New construction ☆ All room pair glass ・ With TV monitor intercom ・ Such as standard equipment water purifier integrated faucet! ! At the entrance door with picking protection measures is safe flat 35S Available Property ☆ ☆ ☆新築☆全居室ペアガラス・TVモニター付インターフォン・浄水器一体型水栓等標準装備!!ピッキング対策対策付玄関ドアで安心フラット35S利用可物件です☆☆ |
| ◆ ◆ Purchase with guarantee! ! ◆ ◆ Mediation and, It is a good place example you combine innovative sale method of purchase outright! 1 month ~ By providing a period of three months position, It will be sold to the general customers. If it could not be any chance sale, We will do the purchase at a price which was decided at the beginning. We especially our joy you in replacement of customers! ◆◆買取保証付!!◆◆仲介と、即金買取りの良い所えお兼ね備えた画期的な売却方法です!1ヶ月 ~ 3ヶ月位の期間を設けて、一般のお客様に販売します。万一売却出来なかった場合は、初めに決めていた価格で当社が買い取りを致します。特に買い替えのお客様にお喜び頂いています! |
Features pickup 特徴ピックアップ | | 2 along the line more accessible / Super close / It is close to the city / System kitchen / Bathroom Dryer / Yang per good / All room storage / Flat to the station / A quiet residential area / LDK15 tatami mats or more / Around traffic fewer / Or more before road 6m / Japanese-style room / Shaping land / Washbasin with shower / Face-to-face kitchen / Security enhancement / Wide balcony / Toilet 2 places / 2-story / 2 or more sides balcony / South balcony / Otobasu / Warm water washing toilet seat / Underfloor Storage / The window in the bathroom / TV monitor interphone / High-function toilet / Leafy residential area / Ventilation good / Good view / All room 6 tatami mats or more / Water filter / City gas / A large gap between the neighboring house / Maintained sidewalk / Flat terrain / Development subdivision in / Readjustment land within 2沿線以上利用可 /スーパーが近い /市街地が近い /システムキッチン /浴室乾燥機 /陽当り良好 /全居室収納 /駅まで平坦 /閑静な住宅地 /LDK15畳以上 /周辺交通量少なめ /前道6m以上 /和室 /整形地 /シャワー付洗面台 /対面式キッチン /セキュリティ充実 /ワイドバルコニー /トイレ2ヶ所 /2階建 /2面以上バルコニー /南面バルコニー /オートバス /温水洗浄便座 /床下収納 /浴室に窓 /TVモニタ付インターホン /高機能トイレ /緑豊かな住宅地 /通風良好 /眺望良好 /全居室6畳以上 /浄水器 /都市ガス /隣家との間隔が大きい /整備された歩道 /平坦地 /開発分譲地内 /区画整理地内 | Price 価格 | | 23.8 million yen 2380万円 | Floor plan 間取り | | 4LDK ~ 4LDK + S (storeroom) 4LDK ~ 4LDK+S(納戸) | Units sold 販売戸数 | | 4 units 4戸 | Land area 土地面積 | | 138.66 sq m ~ 144.45 sq m (41.94 tsubo ~ 43.69 square meters) 138.66m2 ~ 144.45m2(41.94坪 ~ 43.69坪) | Building area 建物面積 | | 98.82 sq m ~ 103.68 sq m (29.89 tsubo ~ 31.36 tsubo) (Registration) 98.82m2 ~ 103.68m2(29.89坪 ~ 31.36坪)(登記) | Completion date 完成時期(築年月) | | 2014 end of February schedule 2014年2月末予定 | Address 住所 | | Yamada Sakai, Osaka, Nishi-ku, 1 大阪府堺市西区山田1 | Traffic 交通 | | JR Hanwa Line "Feng" bus 9 minutes Yamadakita walk 5 minutes
JR Hanwa Line "Tomiki" walk 29 minutes
JR Hanwa Line "Kita Shinoda" walk 39 minutes JR阪和線「鳳」バス9分山田北歩5分
JR阪和線「富木」歩29分
JR阪和線「北信太」歩39分
| Related links 関連リンク | | [Related Sites of this company] 【この会社の関連サイト】 | Contact お問い合せ先 | | TEL: 0800-602-6616 [Toll free] mobile phone ・ Also available from PHS
Caller ID is not notified
Please contact the "saw SUUMO (Sumo)"
If it does not lead, If the real estate company TEL:0800-602-6616【通話料無料】携帯電話・PHSからもご利用いただけます
発信者番号は通知されません
「SUUMO(スーモ)を見た」と問い合わせください
つながらない方、不動産会社の方は
| Building coverage, floor area ratio 建ぺい率・容積率 | | Kenpei rate: 60%, Volume ratio: 100% 建ペい率:60%、容積率:100% | Time residents 入居時期 | | 2014 end of February schedule 2014年2月末予定 | Land of the right form 土地の権利形態 | | Ownership 所有権 | Use district 用途地域 | | Unspecified 無指定 | Land category 地目 | | Residential land 宅地 | Overview and notices その他概要・特記事項 | | Building confirmation number: 680263 建築確認番号:680263 | Company profile 会社概要 | | <Mediation> governor of Osaka (2) the first 053,920 No. housing network Sales Co., Ltd. Sakai Yubinbango591-8032 Sakai-shi, Osaka, Kita-ku, Mozuume cho 3-4-4 <仲介>大阪府知事(2)第053920号ハウジングネットワーク販売(株)堺店〒591-8032 大阪府堺市北区百舌鳥梅町3-4-4 |
Same specifications photos (living)同仕様写真(リビング) 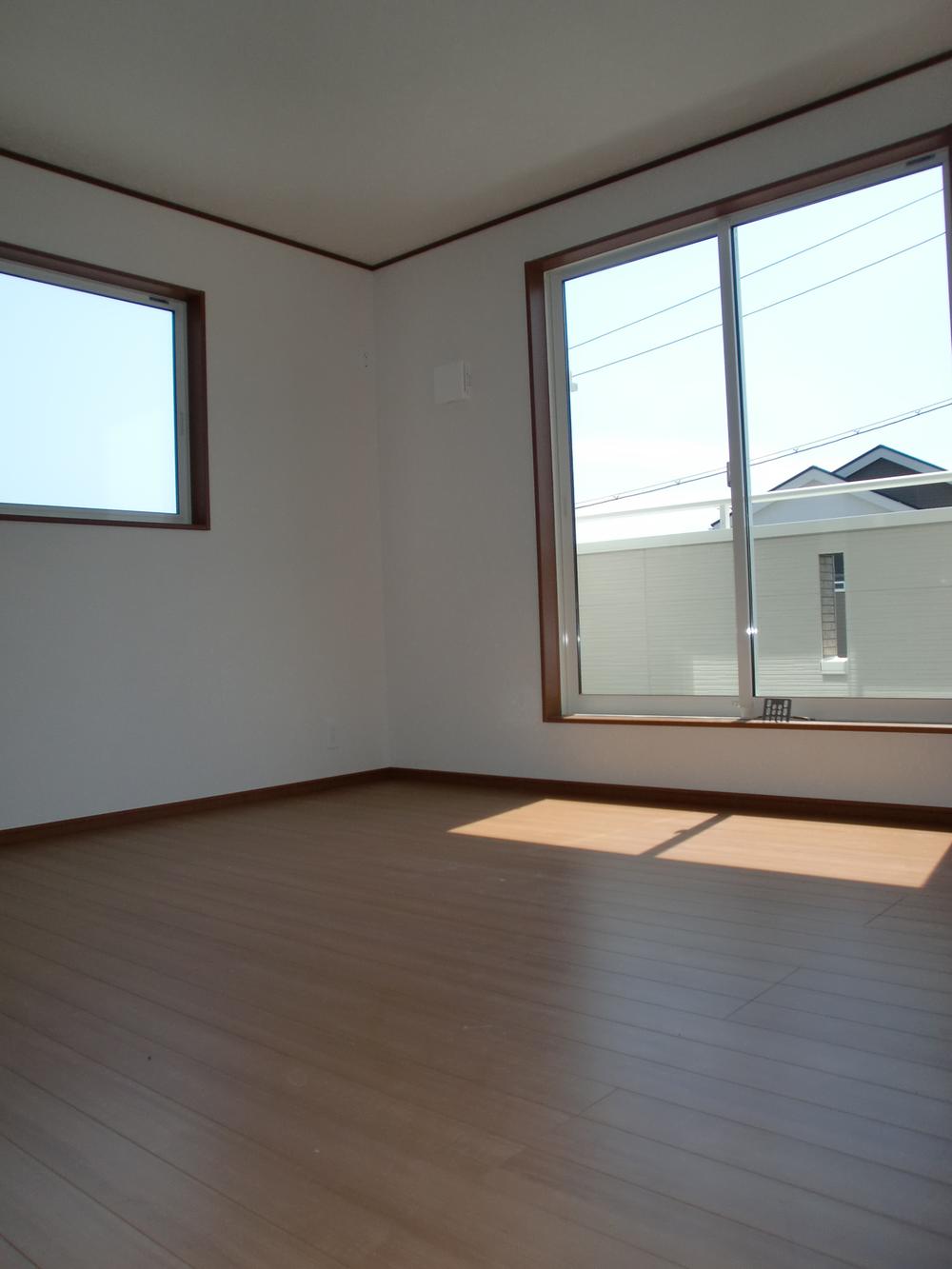 It is currently work in progress
現在工事進行中です
Same specifications photo (kitchen)同仕様写真(キッチン) 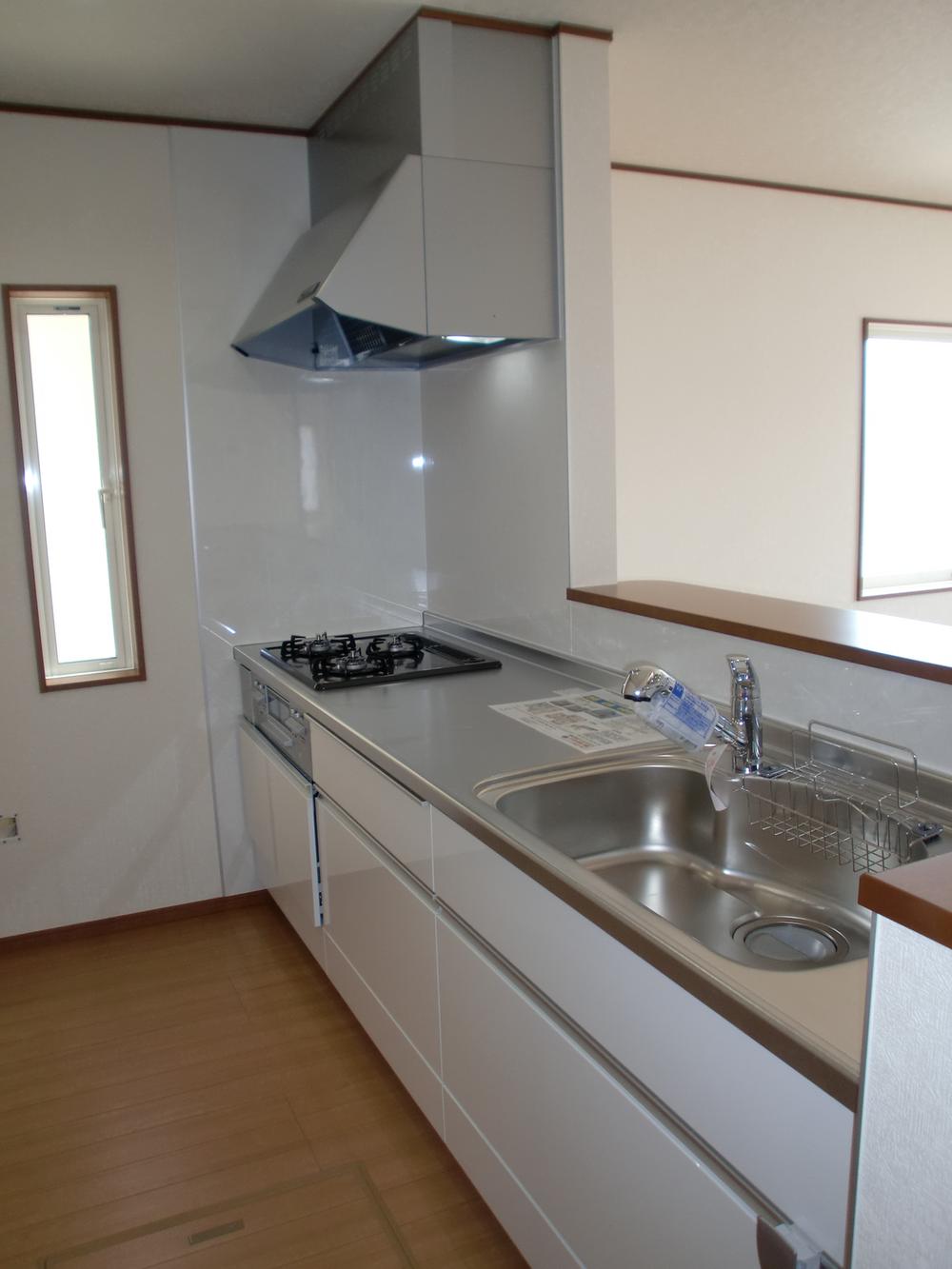 To complete I look forward to
完成するのが楽しみですね
Same specifications photos (appearance)同仕様写真(外観) 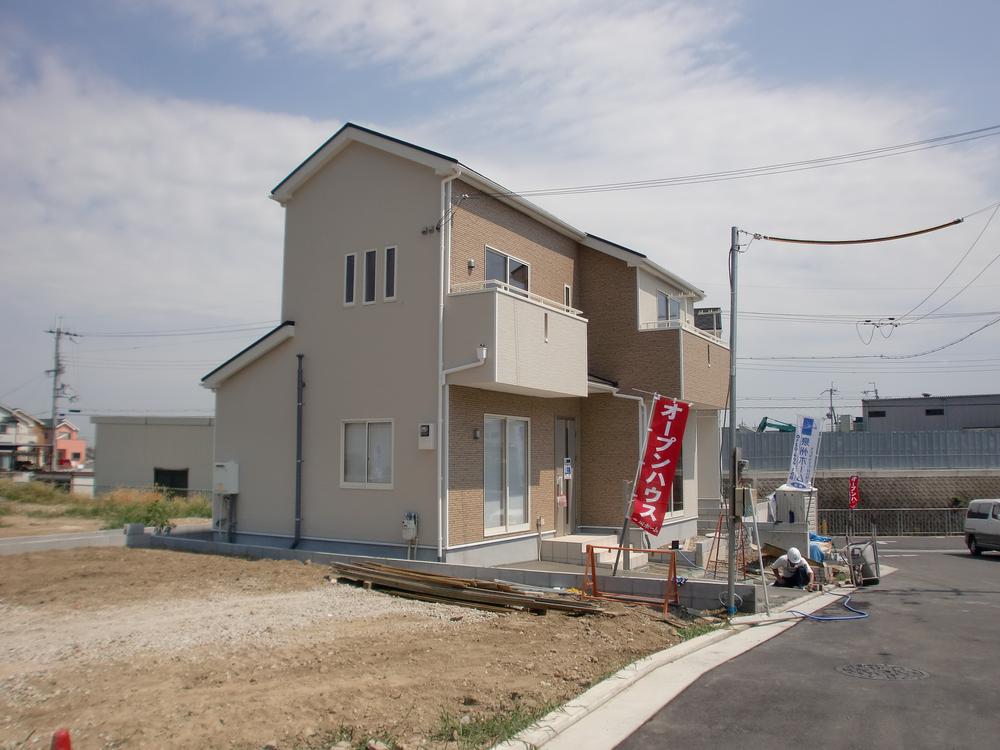 Since also deviate a little bit more in scaffolding, I'm looking forward to the appearance of the finished
もう少しで足場もはずれるので、
外観の仕上がりも楽しみです
Floor plan間取り図 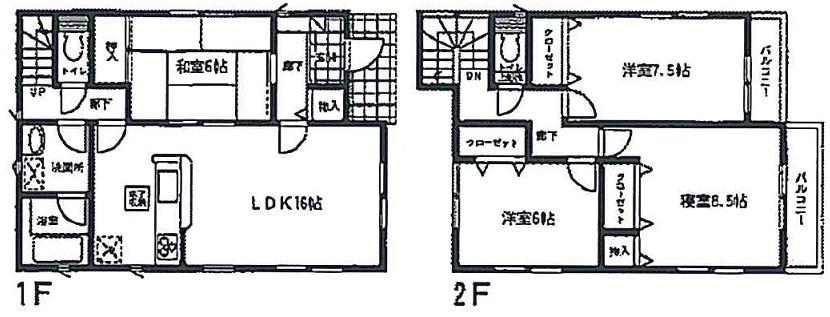 (18 Building), Price 23.8 million yen, 4LDK, Land area 138.66 sq m , Building area 103.68 sq m
(18号棟)、価格2380万円、4LDK、土地面積138.66m2、建物面積103.68m2
Rendering (appearance)完成予想図(外観) 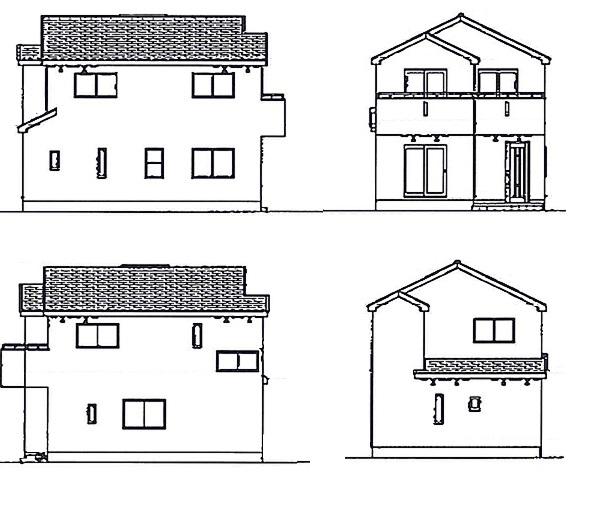 (18 Building) Rendering
(18号棟)完成予想図
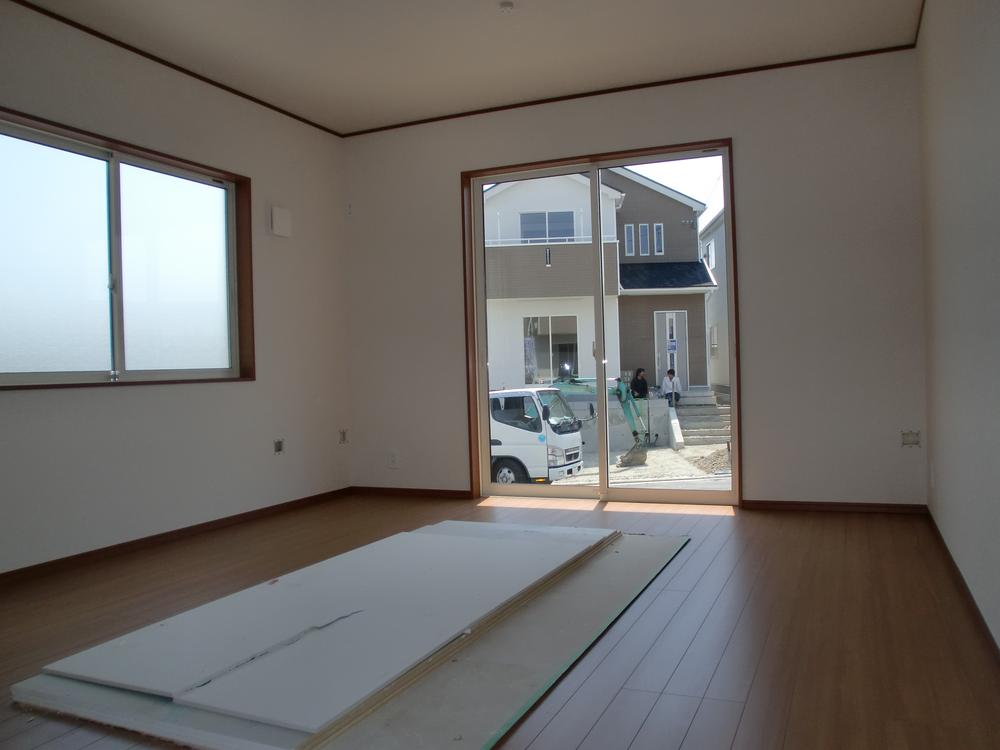 Same specifications photos (living)
同仕様写真(リビング)
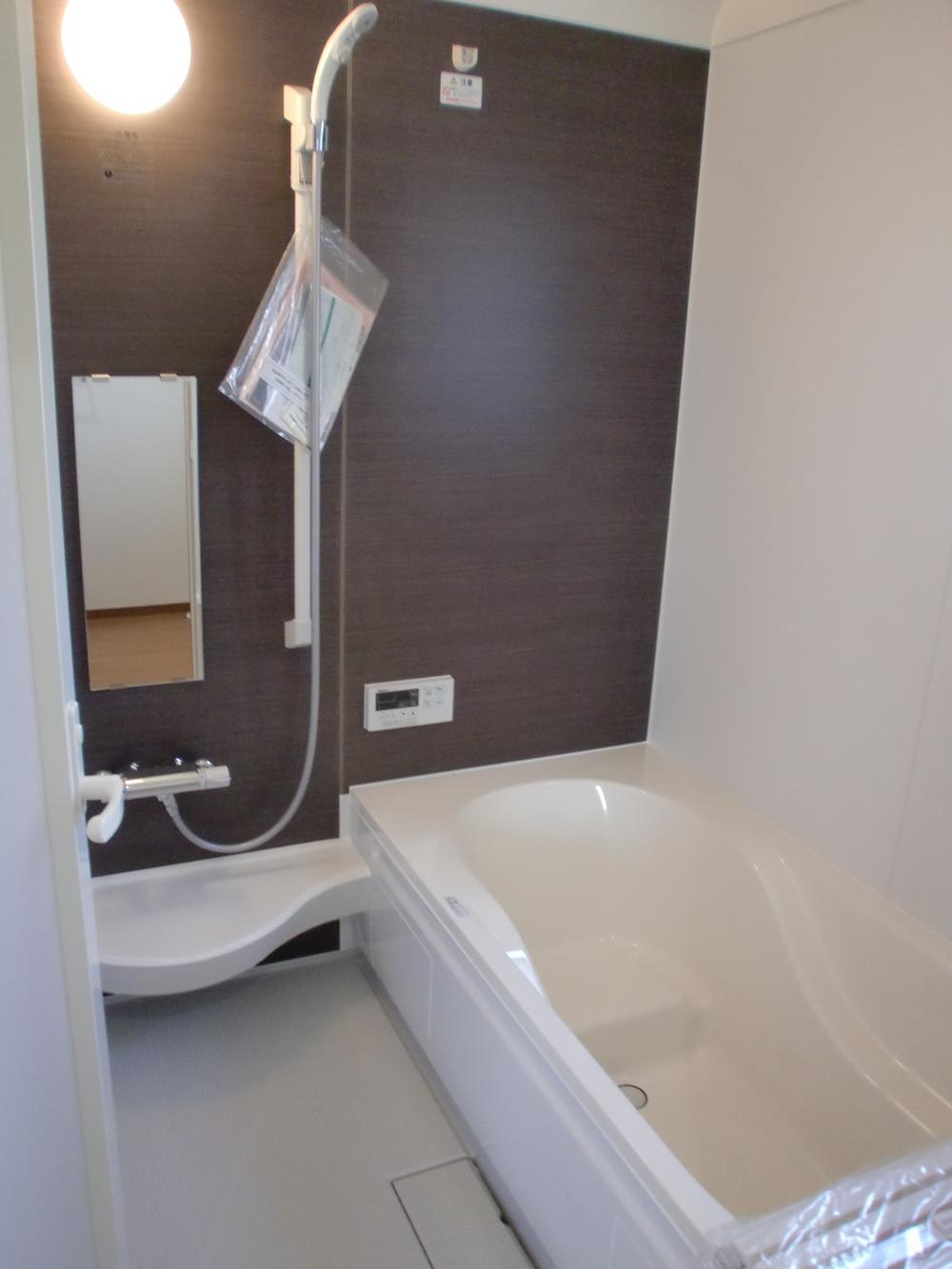 Same specifications photo (bathroom)
同仕様写真(浴室)
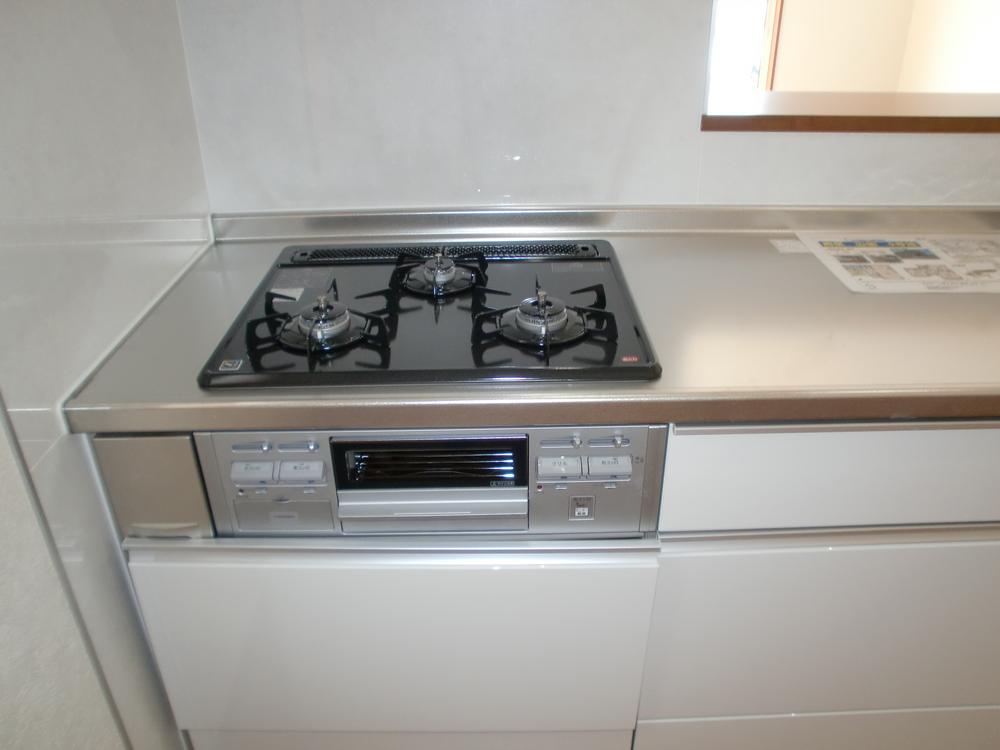 Same specifications photo (kitchen)
同仕様写真(キッチン)
Local photos, including front road前面道路含む現地写真 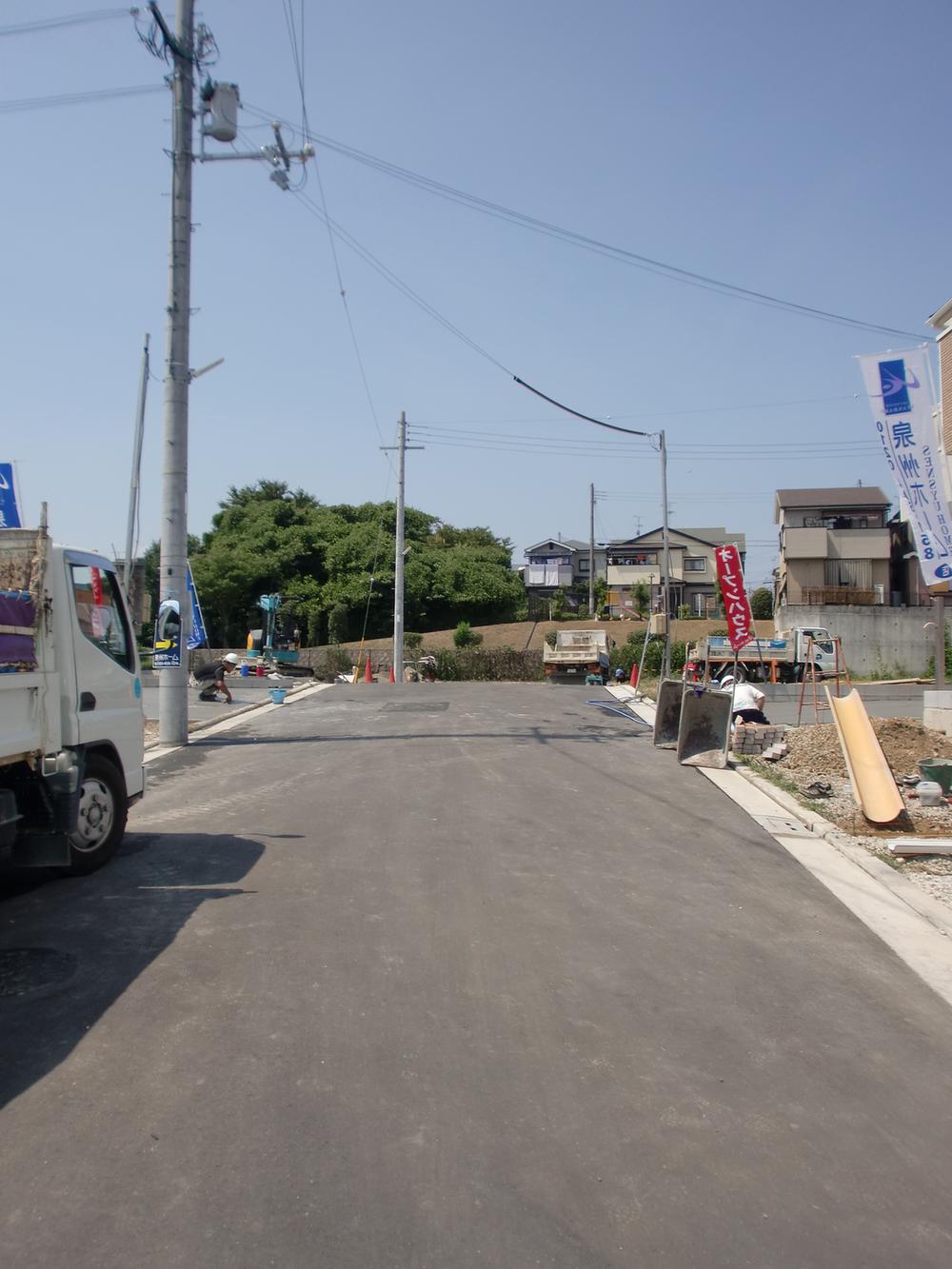 A quiet development is a subdivision
閑静な開発分譲地です
Convenience storeコンビニ 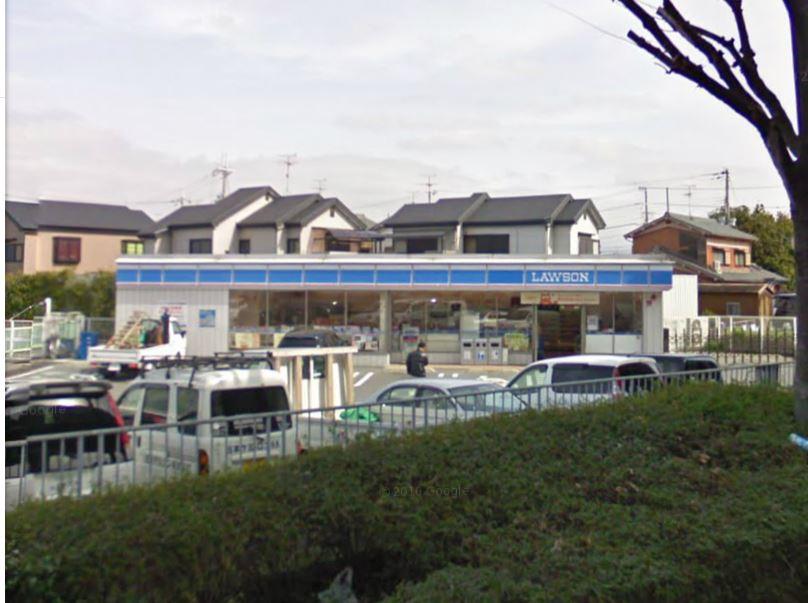 389m until Lawson Sakai Yamada one Ding shop
ローソン堺山田一丁店まで389m
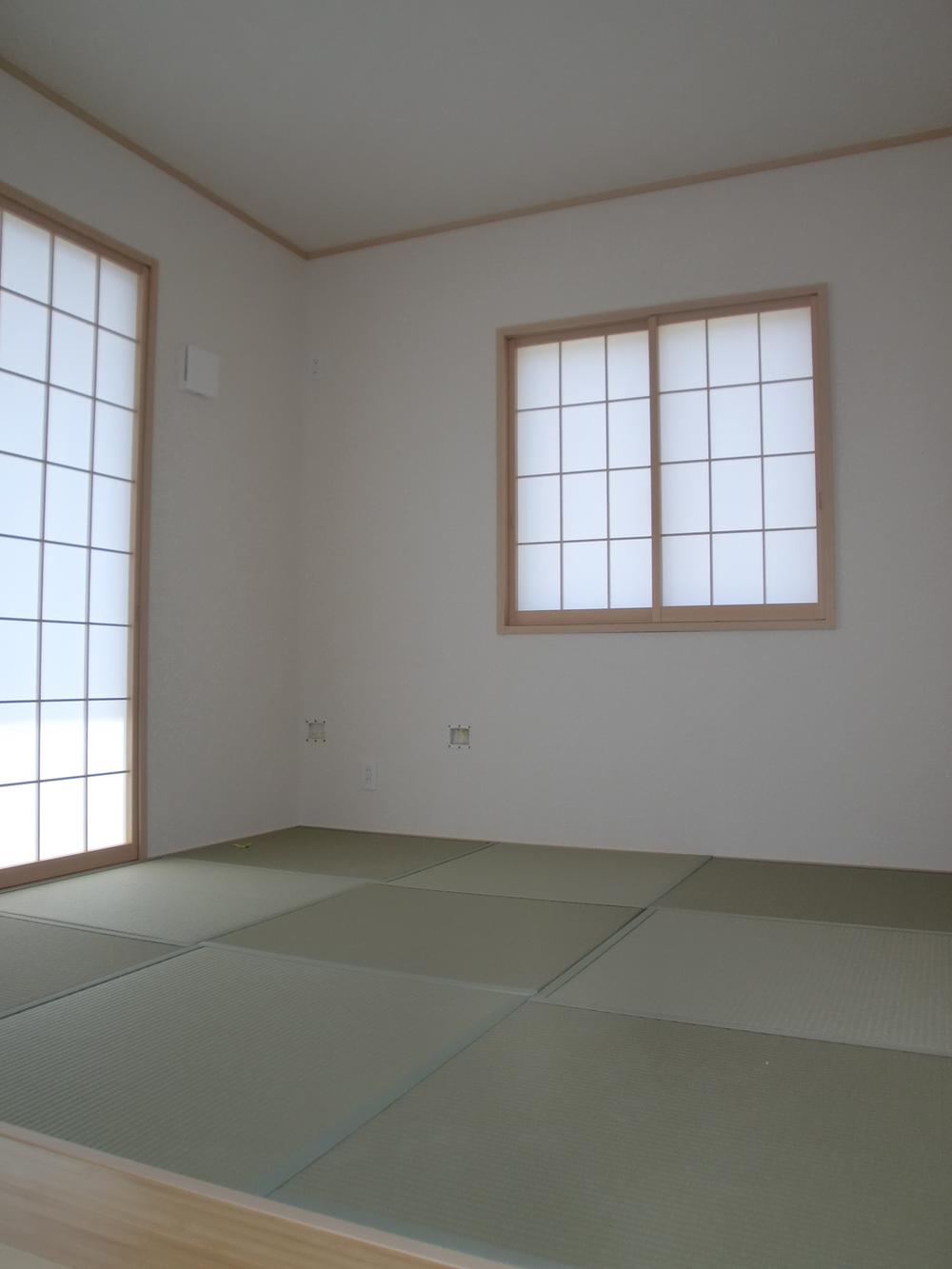 Same specifications photos (Other introspection)
同仕様写真(その他内観)
The entire compartment Figure全体区画図 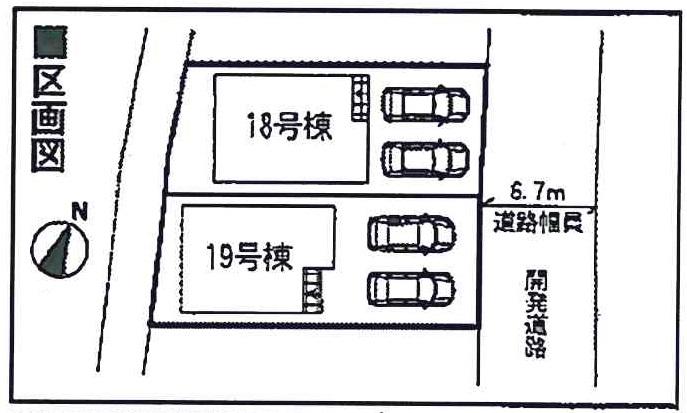 All two buildings
全2棟
Floor plan間取り図 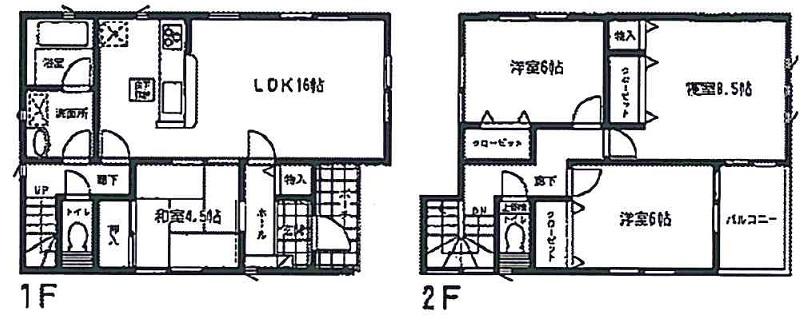 (19 Building), Price 23.8 million yen, 4LDK, Land area 144.45 sq m , Building area 98.82 sq m
(19号棟)、価格2380万円、4LDK、土地面積144.45m2、建物面積98.82m2
Rendering (appearance)完成予想図(外観) 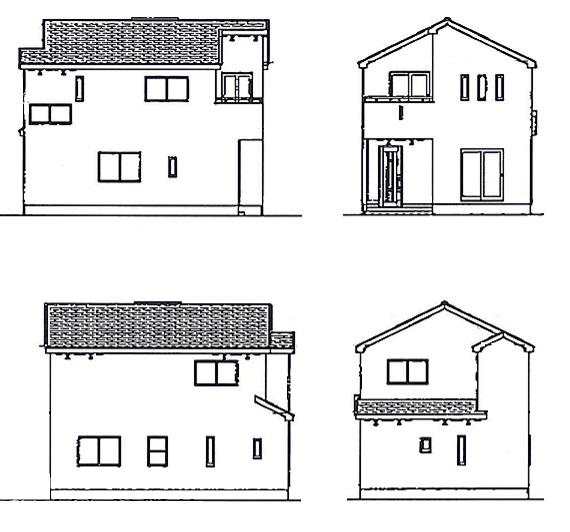 (19 Building) Rendering
(19号棟)完成予想図
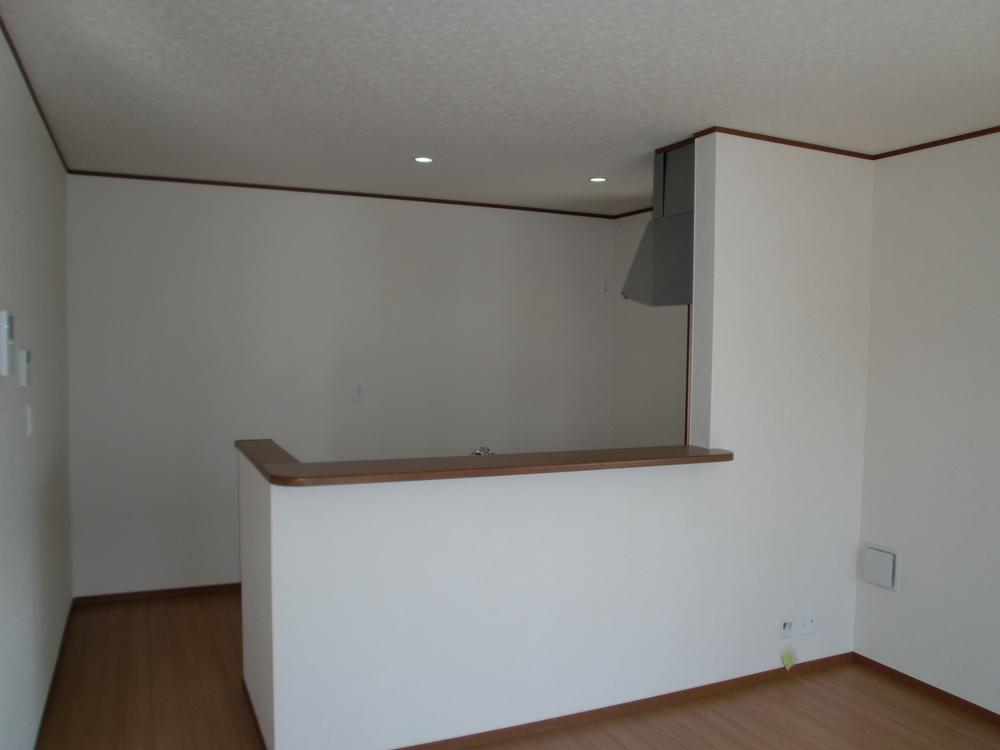 Same specifications photo (kitchen)
同仕様写真(キッチン)
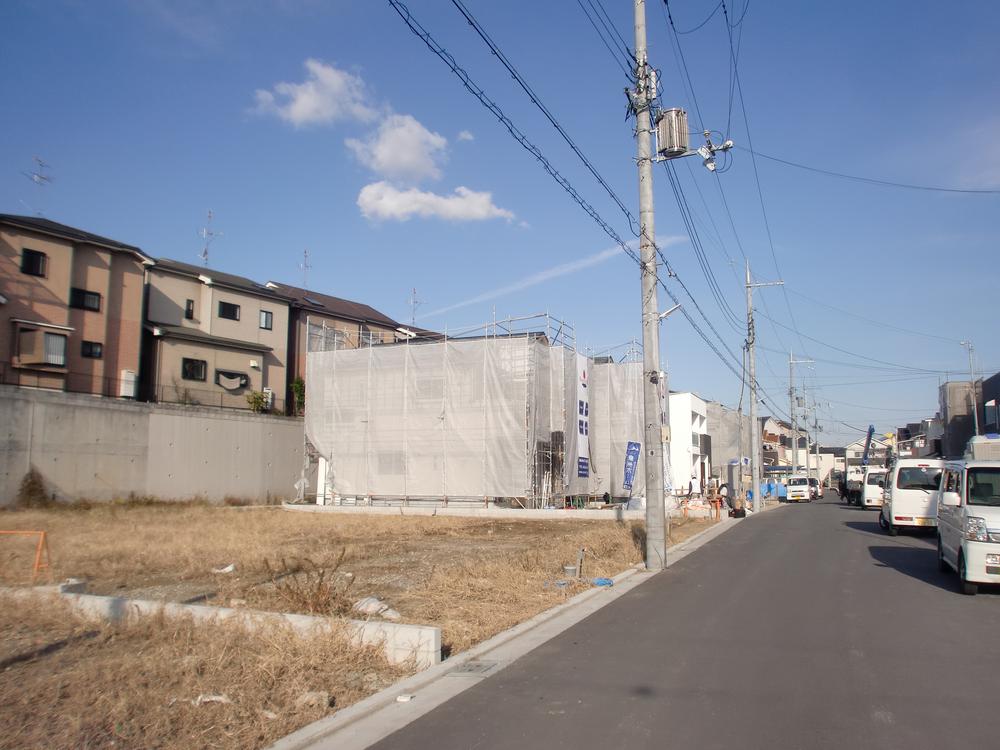 Local photos, including front road
前面道路含む現地写真
Junior high school中学校 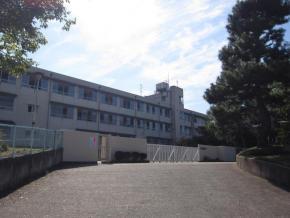 Sakaishiritsu Fukusen until junior high school 562m
堺市立福泉中学校まで562m
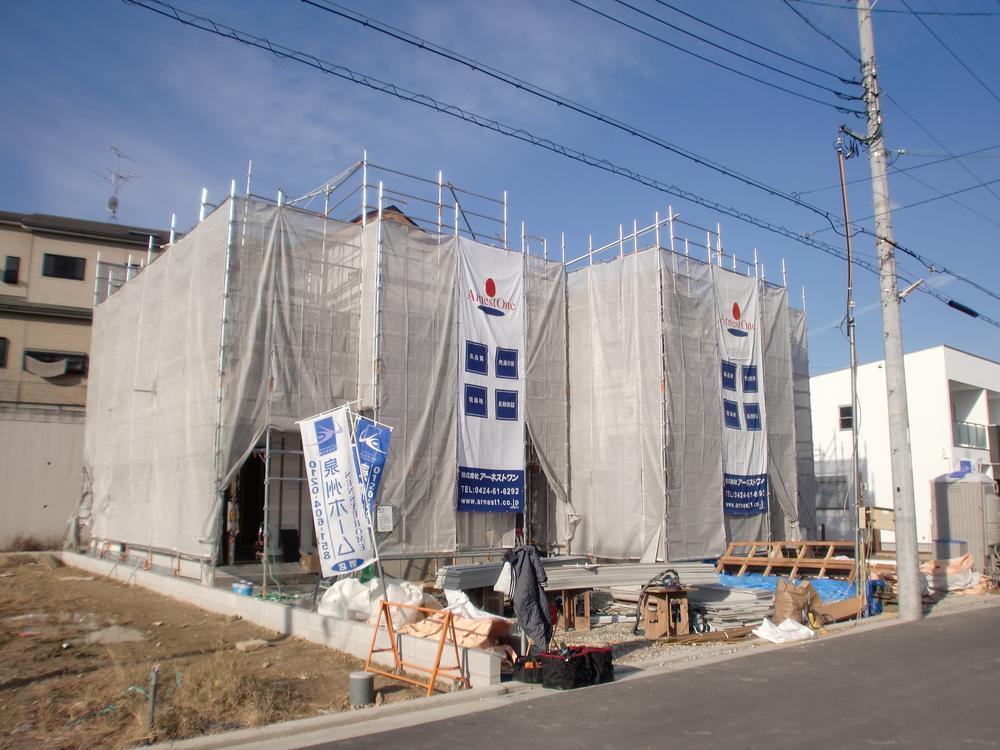 Local appearance photo
現地外観写真
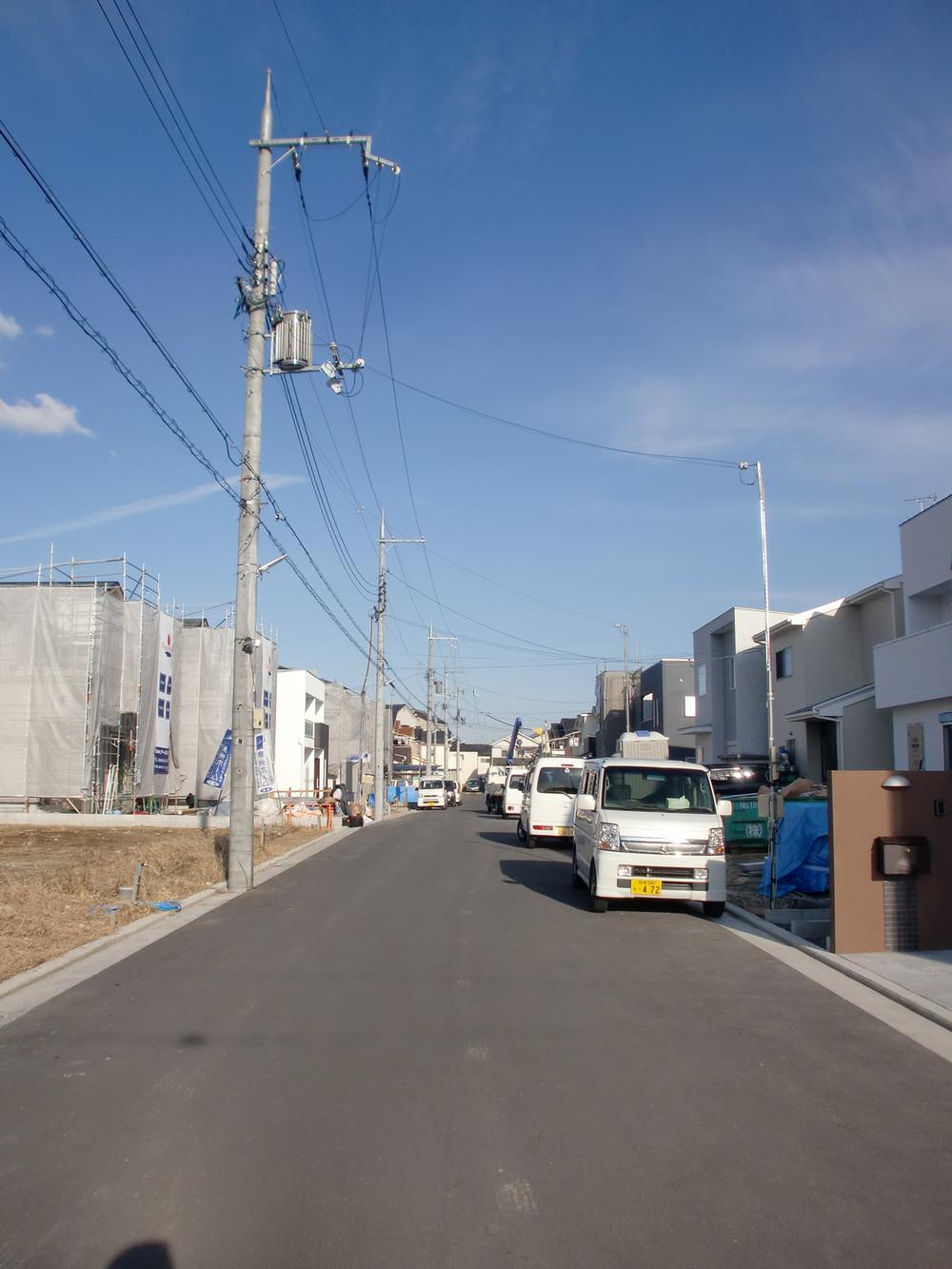 Local photos, including front road
前面道路含む現地写真
Primary school小学校 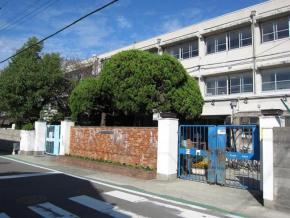 Sakaishiritsu Fukusen until elementary school 903m
堺市立福泉小学校まで903m
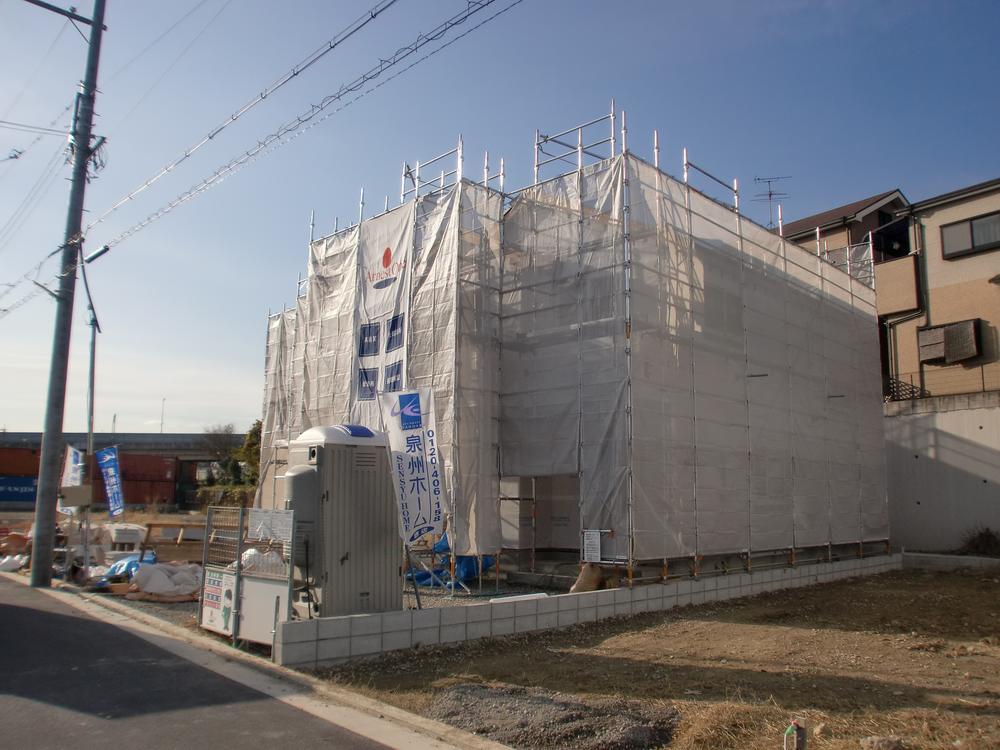 Local appearance photo
現地外観写真
Location
| 





















