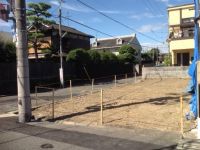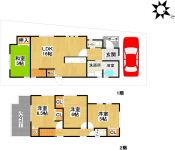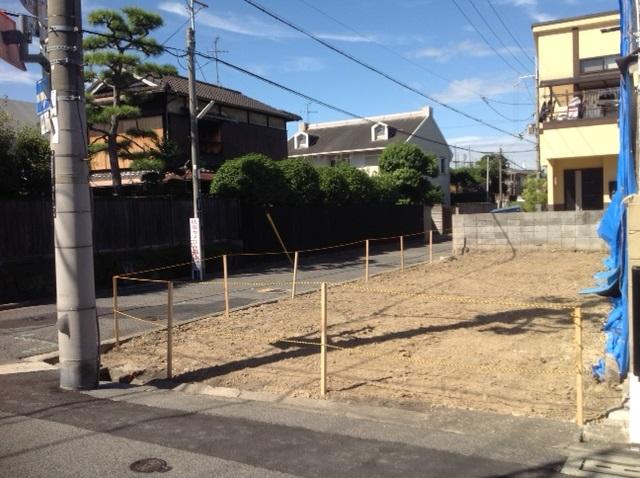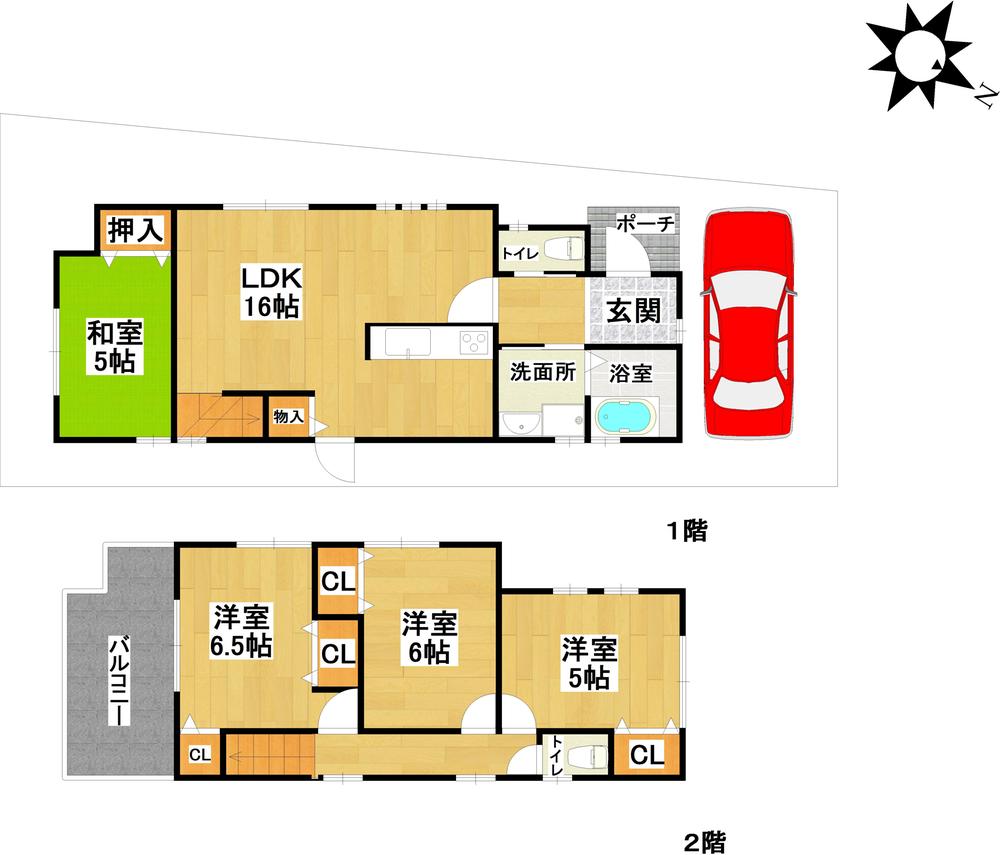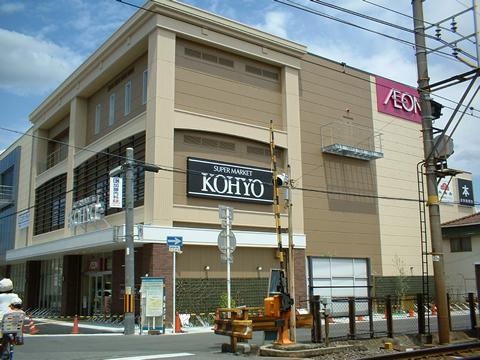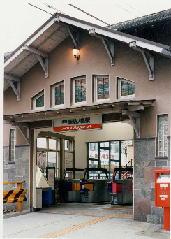|
|
Sakai, Osaka, Nishi-ku,
大阪府堺市西区
|
|
Hankai Line "stern" walk 5 minutes
阪堺電気軌道阪堺線「船尾」歩5分
|
|
■ Model house will be completed (February 2014) ■ A quiet residential area ■ Southwest corner lot ■ Land about 27.4 square meters ■ Hamadera elementary school 3-minute walk distance ■ BanSakai railway "stern" station walk about 5 minutes ■ Nankai Main Line "Suwanomori" walk about 8 minutes
■モデルハウス完成予定(2014年2月)■閑静な住宅街■南西角地■土地約27.4坪■浜寺小学校徒歩3分圏内■阪堺電鉄『船尾』駅徒歩約5分■南海本線『諏訪ノ森』徒歩約8分
|
|
◆ Mist Kawakku ・ Toilet hand washing counter ・ Floor heating ・ Dishwasher is standard specification ◆ 2 along the line more accessible ◆ System kitchen ◆ Bathroom Dryer ◆ All room storage ◆ A quiet residential area ◆ LDK15 tatami mats or more ◆ Corner lot ◆ 2-story ◆ South balcony ◆ Warm water washing toilet seat ◆ TV with bathroom ◆ The window in the bathroom ◆ TV monitor interphone
◆ミストカワック・トイレ手洗いカウンター・床暖房・食器洗い乾燥機が標準仕様◆2沿線以上利用可◆システムキッチン◆浴室乾燥機◆全居室収納◆閑静な住宅地◆LDK15畳以上◆角地◆2階建◆南面バルコニー◆温水洗浄便座◆TV付浴室◆浴室に窓◆TVモニタ付インターホン
|
Features pickup 特徴ピックアップ | | 2 along the line more accessible / System kitchen / Bathroom Dryer / All room storage / A quiet residential area / LDK15 tatami mats or more / Corner lot / 2-story / South balcony / Warm water washing toilet seat / TV with bathroom / The window in the bathroom / TV monitor interphone 2沿線以上利用可 /システムキッチン /浴室乾燥機 /全居室収納 /閑静な住宅地 /LDK15畳以上 /角地 /2階建 /南面バルコニー /温水洗浄便座 /TV付浴室 /浴室に窓 /TVモニタ付インターホン |
Event information イベント情報 | | Local guide meeting schedule / Now open ◆ At any time, Possible guidance (local is a status vacant lot) ◆ Your convenience dates ・ Please contact us for your time ◆ 06-6346-2777 ◆ It is accepted also by e-mail 現地案内会日程/公開中◆随時、ご案内可能(現地は現状更地です)◆ご都合の良いお日にち・お時間をご連絡ください◆06-6346-2777◆メールでも受付中 |
Price 価格 | | 30,800,000 yen 3080万円 |
Floor plan 間取り | | 4LDK 4LDK |
Units sold 販売戸数 | | 1 units 1戸 |
Total units 総戸数 | | 1 units 1戸 |
Land area 土地面積 | | 90.81 sq m (27.46 tsubo) (Registration) 90.81m2(27.46坪)(登記) |
Building area 建物面積 | | 90.31 sq m (27.31 tsubo) (Registration) 90.31m2(27.31坪)(登記) |
Driveway burden-road 私道負担・道路 | | Nothing, South 5.4m width, West 4.8m width 無、南5.4m幅、西4.8m幅 |
Completion date 完成時期(築年月) | | February 2014 2014年2月 |
Address 住所 | | Sakai, Osaka, Nishi-ku, HamaderaSuwa Morimachihigashi 2 大阪府堺市西区浜寺諏訪森町東2 |
Traffic 交通 | | Hankai Line "stern" walk 5 minutes
Nankai Main Line "Suwanomori" walk 8 minutes 阪堺電気軌道阪堺線「船尾」歩5分
南海本線「諏訪ノ森」歩8分
|
Related links 関連リンク | | [Related Sites of this company] 【この会社の関連サイト】 |
Person in charge 担当者より | | Rep Koide 担当者小出 |
Contact お問い合せ先 | | Daiei Home Osaka Branch TEL: 0800-809-8550 [Toll free] mobile phone ・ Also available from PHS
Caller ID is not notified
Please contact the "saw SUUMO (Sumo)"
If it does not lead, If the real estate company (株)ダイエーホーム大阪支店TEL:0800-809-8550【通話料無料】携帯電話・PHSからもご利用いただけます
発信者番号は通知されません
「SUUMO(スーモ)を見た」と問い合わせください
つながらない方、不動産会社の方は
|
Building coverage, floor area ratio 建ぺい率・容積率 | | Fifty percent ・ Hundred percent 50%・100% |
Time residents 入居時期 | | February 2014 schedule 2014年2月予定 |
Land of the right form 土地の権利形態 | | Ownership 所有権 |
Structure and method of construction 構造・工法 | | Wooden 2-story 木造2階建 |
Use district 用途地域 | | One low-rise 1種低層 |
Overview and notices その他概要・特記事項 | | Contact: Koide, Facilities: Public Water Supply, This sewage, City gas, Building confirmation number: No. H24 confirmation architecture NDA No. 01188 担当者:小出、設備:公営水道、本下水、都市ガス、建築確認番号:第H24確認建築防大01188号 |
Company profile 会社概要 | | <Mediation> governor of Osaka (4) No. 045724 Daiei Home Osaka Branch Yubinbango530-0004 Osaka-shi, Osaka, Kita-ku, Dojimahama 1-1-8 Dojima Parkville 7th floor <仲介>大阪府知事(4)第045724号(株)ダイエーホーム大阪支店〒530-0004 大阪府大阪市北区堂島浜1-1-8 堂島パークビル7階 |
