New Homes » Kansai » Osaka prefecture » Sakai city west district
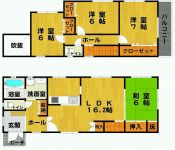
| | Sakai, Osaka, Nishi-ku, 大阪府堺市西区 |
| Nankai Main Line "Hamaderakoen" walk 8 minutes 南海本線「浜寺公園」歩8分 |
| Parking two Allowed, 2 along the line more accessible, It is close to the city, System kitchen, Bathroom Dryer, All room storage, A quiet residential area, LDK15 tatami mats or moreese-style room, Washbasin with shower, Barrier-free, Toilet 2 places 駐車2台可、2沿線以上利用可、市街地が近い、システムキッチン、浴室乾燥機、全居室収納、閑静な住宅地、LDK15畳以上、和室、シャワー付洗面台、バリアフリー、トイレ2ヶ所 |
Features pickup 特徴ピックアップ | | Parking two Allowed / 2 along the line more accessible / It is close to the city / System kitchen / Bathroom Dryer / All room storage / A quiet residential area / LDK15 tatami mats or more / Japanese-style room / Washbasin with shower / Barrier-free / Toilet 2 places / Bathroom 1 tsubo or more / 2-story / Warm water washing toilet seat / Underfloor Storage / All room 6 tatami mats or more / City gas / Maintained sidewalk / Flat terrain 駐車2台可 /2沿線以上利用可 /市街地が近い /システムキッチン /浴室乾燥機 /全居室収納 /閑静な住宅地 /LDK15畳以上 /和室 /シャワー付洗面台 /バリアフリー /トイレ2ヶ所 /浴室1坪以上 /2階建 /温水洗浄便座 /床下収納 /全居室6畳以上 /都市ガス /整備された歩道 /平坦地 | Price 価格 | | 29,800,000 yen 2980万円 | Floor plan 間取り | | 4LDK 4LDK | Units sold 販売戸数 | | 1 units 1戸 | Land area 土地面積 | | 128.24 sq m (38.79 tsubo) (Registration) 128.24m2(38.79坪)(登記) | Building area 建物面積 | | 103.09 sq m (31.18 tsubo) (Registration) 103.09m2(31.18坪)(登記) | Driveway burden-road 私道負担・道路 | | Nothing, Northwest 5m width 無、北西5m幅 | Completion date 完成時期(築年月) | | February 2014 2014年2月 | Address 住所 | | Sakai, Osaka, Nishi-ku, Hamaderashowa cho 1-3-4 大阪府堺市西区浜寺昭和町1-3-4 | Traffic 交通 | | Nankai Main Line "Hamaderakoen" walk 8 minutes
Hankai Line "Hamaderaekimae" walk 8 minutes 南海本線「浜寺公園」歩8分
阪堺電気軌道阪堺線「浜寺駅前」歩8分
| Contact お問い合せ先 | | Hiwasa real estate (Ltd.) TEL: 0800-603-7835 [Toll free] mobile phone ・ Also available from PHS
Caller ID is not notified
Please contact the "saw SUUMO (Sumo)"
If it does not lead, If the real estate company 日和佐不動産(株)TEL:0800-603-7835【通話料無料】携帯電話・PHSからもご利用いただけます
発信者番号は通知されません
「SUUMO(スーモ)を見た」と問い合わせください
つながらない方、不動産会社の方は
| Building coverage, floor area ratio 建ぺい率・容積率 | | 60% ・ 200% 60%・200% | Land of the right form 土地の権利形態 | | Ownership 所有権 | Structure and method of construction 構造・工法 | | Wooden 2-story (framing method) 木造2階建(軸組工法) | Use district 用途地域 | | Two mid-high 2種中高 | Other limitations その他制限事項 | | Quasi-fire zones 準防火地域 | Overview and notices その他概要・特記事項 | | Facilities: Public Water Supply, This sewage, City gas, Building confirmation number: No. H25 confirmation architecture NDA No. 03374, Parking: Garage 設備:公営水道、本下水、都市ガス、建築確認番号:第H25確認建築防大03374号、駐車場:車庫 | Company profile 会社概要 | | <Seller> Minister of Land, Infrastructure and Transport (2) the first 007,295 No. Hiwasa Real Estate Co., Ltd. Yubinbango590-0951 Sakai City, Osaka Prefecture, Sakai-ku, Ichinochonishi 1-1-29 <売主>国土交通大臣(2)第007295号日和佐不動産(株)〒590-0951 大阪府堺市堺区市之町西1-1-29 |
Floor plan間取り図 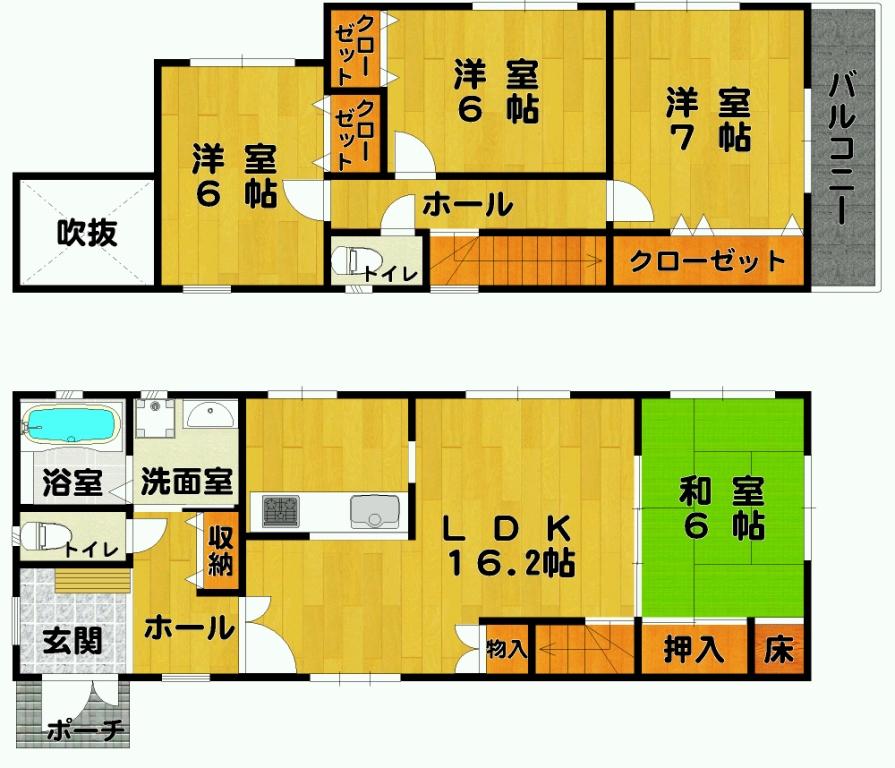 29,800,000 yen, 4LDK, Land area 128.24 sq m , Building area 103.09 sq m
2980万円、4LDK、土地面積128.24m2、建物面積103.09m2
Otherその他 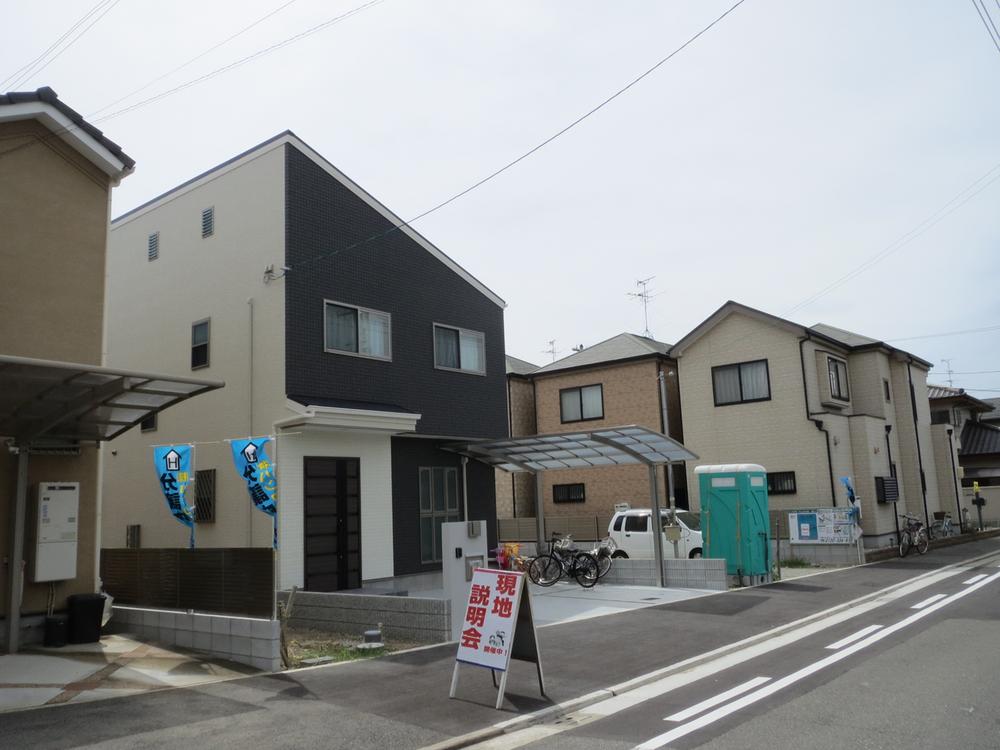 building Reference appearance
建物 参考外観
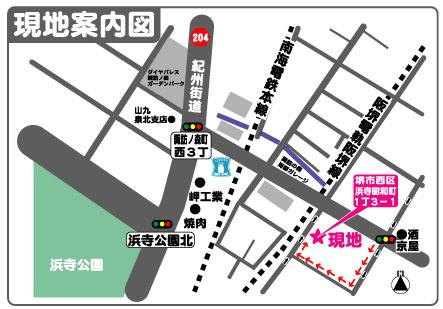 Local guide map
現地案内図
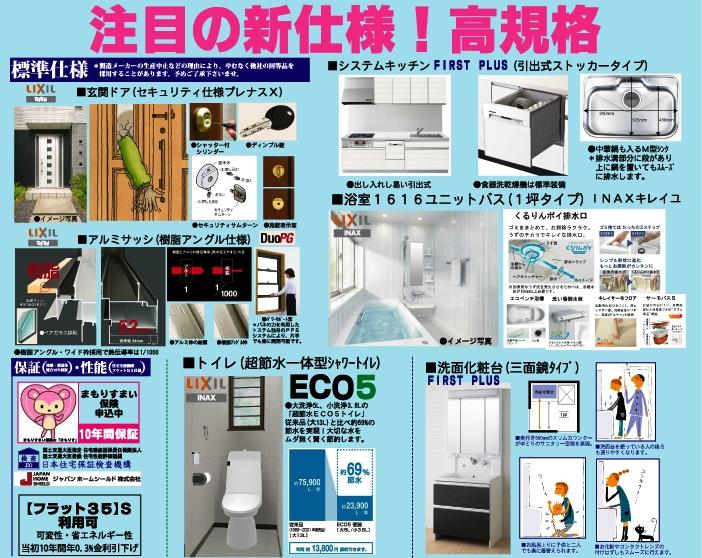 Building specification contents
建物仕様内容
Location
|




